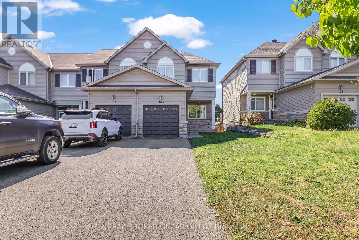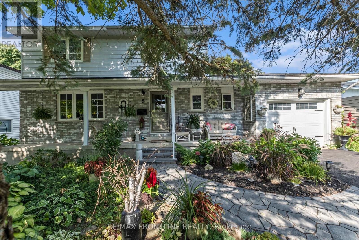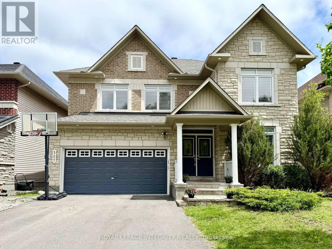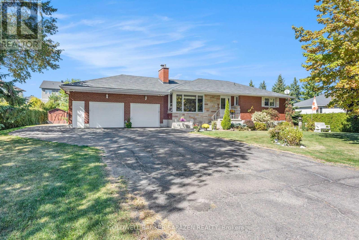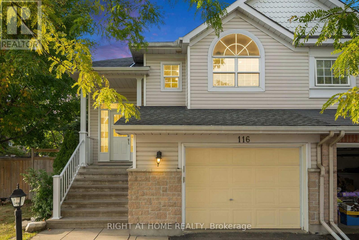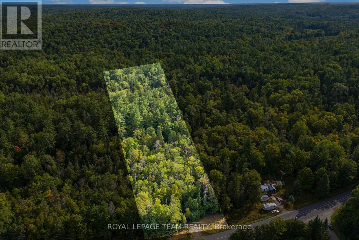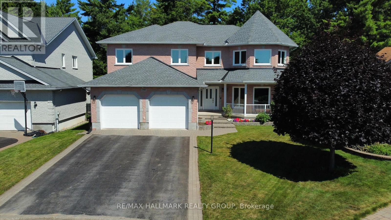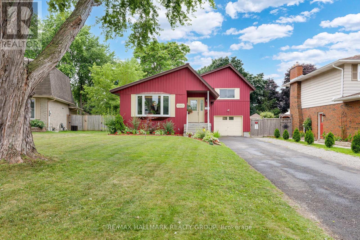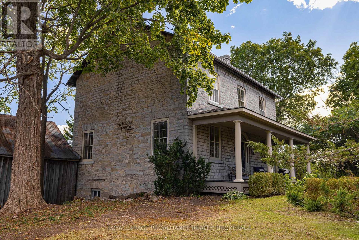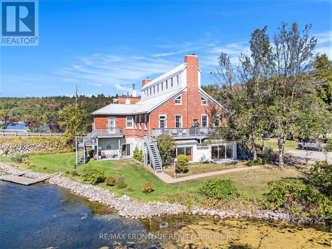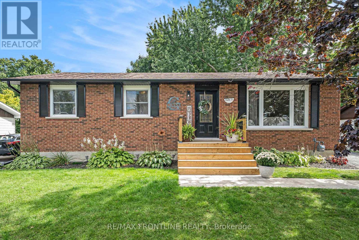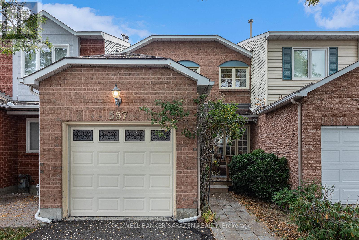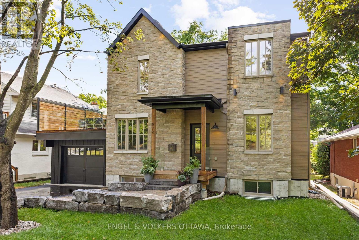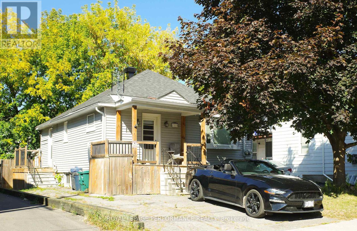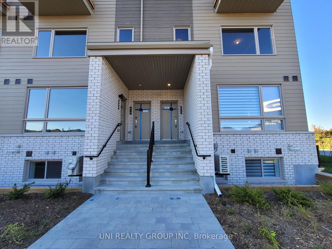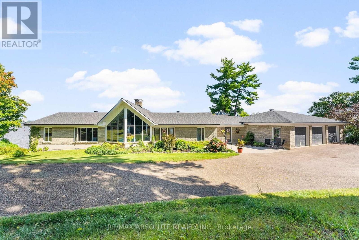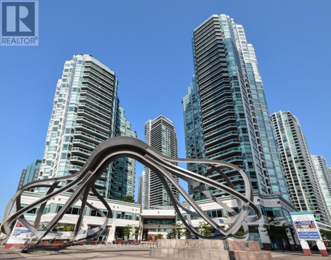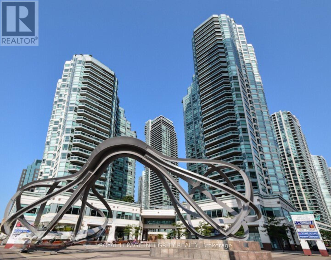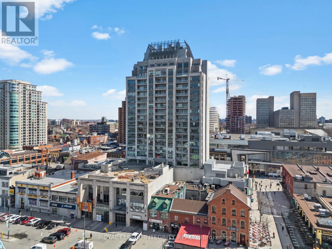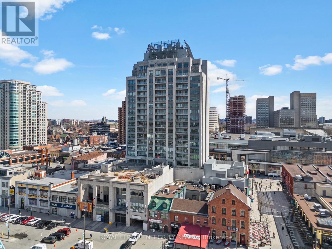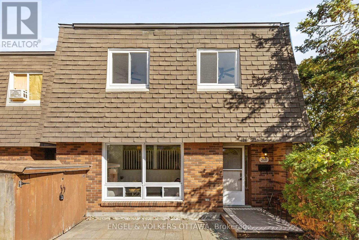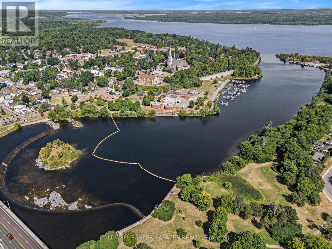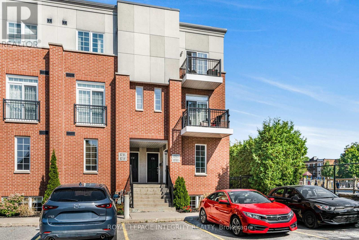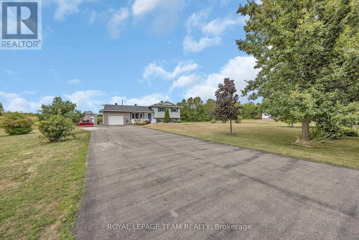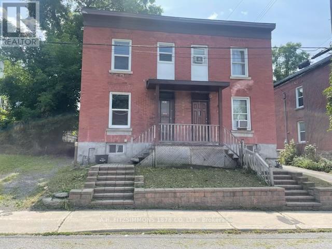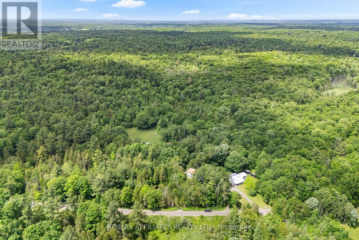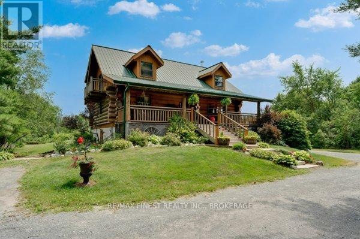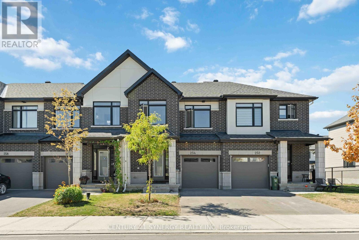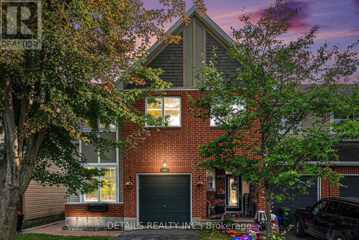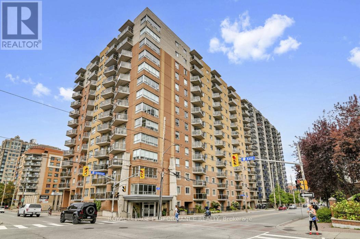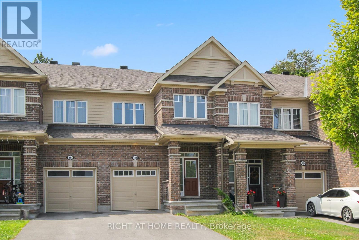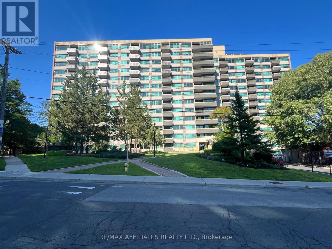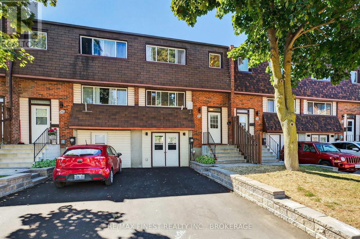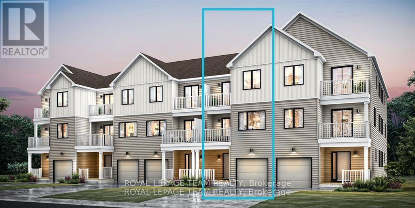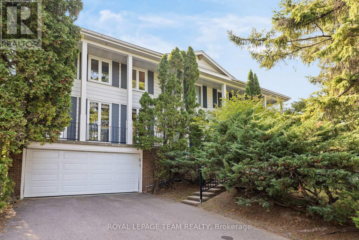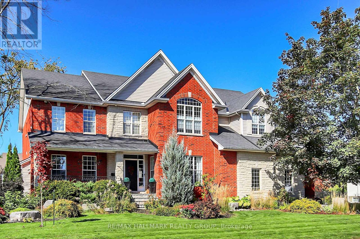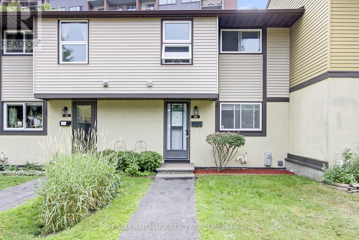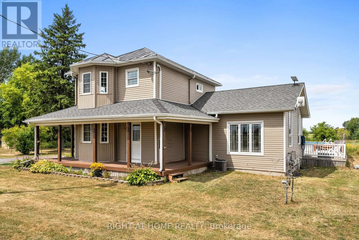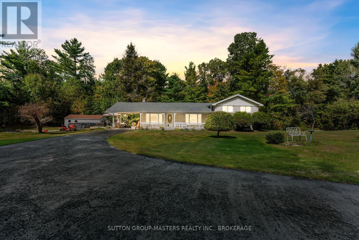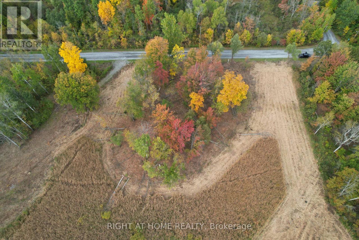132 Dahlia Street
Clarence-Rockland, Ontario
Welcome to this charming 3+1 bedroom, 3 bathroom end unit townhome nestled on a quiet cul-de-sac in family-friendly Rockland, just a short 30-minute drive from Ottawa. Built in 2012 and thoughtfully updated, this home combines comfort, style, and convenience for todays modern lifestyle. The main level features beautiful hardwood floors (2020) and an inviting open-concept layout that seamlessly connects the living, dining, and kitchen area is perfect for family gatherings and entertaining. The gourmet kitchen is equipped with stainless steel appliances, ample cabinetry, and patio doors that open to a spacious, private backyard with plenty of room for outdoor enjoyment. Upstairs, the large primary suite offers a walk-in closet and a private ensuite, while two additional bedrooms share a full bathroom, ideal for growing families. The partially finished lower level extends the living space with a versatile rec. room, a fourth bedroom, and abundant storage. Additional highlights include central air conditioning, a single car garage with an extended driveway and recent updates such as full painting (2022), hot water tank (2022), and a finished basement bedroom (2020). Located within walking distance to schools, parks, and public transit, this move-in ready home offers the perfect balance of community living and easy access to city conveniences. Immediate occupancy available - don't miss your opportunity to make this wonderful property yours. (id:28469)
Real Broker Ontario Ltd.
5 Ridgeview Place
Perth, Ontario
Welcome to this fabulous 4-bedroom family home tucked away on a quiet no-through street in a sought-after neighbourhood in beautiful heritage Perth! Just a short walk from downtown this brick-front beauty is perfect for your growing family or for extended-stay visits with space for everyone! The enchanting English gardens, complete with meandering flagstone pathways, create a storybook first impression and guide you to the charming front verandah, an inviting spot to enjoy morning coffee or evening chats. Step inside to a Colonial-inspired design that blends timeless elegance with modern comfort. Formal living and dining rooms offer space for entertaining, while the warm, country-style kitchen becomes the heart of the home. Flowing seamlessly into the cozy family room, its perfect for gatherings alongside the stunning stone fireplace. A stylish updated powder room and convenient mudroom/laundry room with inside access to attached garage completes the main level. Upstairs, four generous bedrooms await, including a serene primary retreat with a freshly updated ensuite featuring a replica antique soaker tub. The main bath has also been beautifully refreshed. The lower level offers endless potential to create your dream space. Natural gas forced air heat, central air, and newer roof make this home comfortable and move-in ready for the upcoming holiday seasons. This home is truly impressive inside and out... You'll love the quaint outdoor spaces to relax and entertain, slide the patio door open and enjoy a BBQ on the new deck with pretty pergola, overlooking a lush private backyard with no rear neighbours, a gardeners paradise with flagstone walkways, blooming perennials, and visits from butterflies and hummingbirds. Make it yours today! (id:28469)
RE/MAX Frontline Realty
357 Langrell Crescent
Ottawa, Ontario
Discover the perfect family RETREAT in this rare gem, nestled in the highly coveted Chapman Mills neighborhood of Barrhaven. Situated on a PREMIUM LOT, this home with OVER 3,200 SQFT of living space offers unparalleled tranquility with NO FRONT neighbours and a breathtaking view of the Chapman Mills Forest. Conveniently located within WALKING DISTANCE of Great-Ranking Schools and Large Shopping Malls like Chapman Mills Marketplace, this is a location that truly has it all. Step inside this freshly painted, spacious home featuring 4(+1) bedrooms and 4(+1) bathrooms, thoughtfully designed to accommodate a growing or MULTI-GENERATIONAL family. The inviting foyer leads you into an expansive, open-concept living and dining area, illuminated by new modern lighting fixtures. The kitchen is a chef's delight, complete with ample counter space, sleek finishes, and a bright breakfast nook overlooking a private backyard oasis. Upstairs, you'll find four large bedrooms and three full bathrooms, including two ensuite bathrooms for added convenience and luxury. The primary suite boasts a walk-in closet and a spa-like ensuite, creating the perfect personal retreat. The fully finished basement offers two additional bedrooms, a full bath, and a versatile recreation space, ideal for extended family, guests, or creating the ultimate entertainment hub. With its family-friendly atmosphere, proximity to parks, shopping, and renowned schools, and its quiet and serene neigborhood, this home combines space, style, and location. Don't miss this rare opportunity to own a piece of Chapman Mills paradise! VACANT and easy to show! / Note: All the staging furniture were removed. (id:28469)
Royal LePage Integrity Realty
32 Wabalac Drive
Mcnab/braeside, Ontario
Welcome to 32 Wabalac Drive. Pride of ownership is evident through out this home. A lovely 3 Bedroom brick Bungalow with fruit trees and perennials is located conveniently at the edge of town close to Highway 417 for easy access. Master bedroom with 3 piece ensuite includes a step-in shower. The front door welcomes you into a bright Living room equipped with remote blinds and a wood burning fireplace to cozy up to on those winter nights! The large eat-in kitchen is fully equipped with plenty of cupboards and counter space. All appliances are included. Much more space to enjoy in this finished basement which boasts a gas fireplace in the family room, a hobby/office room, and a large and bright laundry room. An attached oversized insulated & heated 2 car garage and a beautiful back yard with a large deck fully completes this home. Home equipped with a Kohler Generator. (id:28469)
Coldwell Banker Sarazen Realty
116 Calaveras Avenue
Ottawa, Ontario
Flooring: Tile, Hardwood. Semi-detached home with a unique "raised bungalow style design." Premium corner lot faced backyard with a walkout lower level. Enjoy the functional open concept living design w/ hardwood flooring. The kitchen provides an eating area w/ plenty of cabinetry & counter space. The master bedroom features a cathedral ceiling. Spacious lower level with family room & cozy gas fireplace, which offers 15" deep cabinets along one wall with two bedrooms, lower level has walkout and can be easily converted to a separate rental unit with the addition of a kitchenette, full bathroom, laundry, tons of storage. In-ground sprinkler system with heads that pop up around the backyard, featuring controls to set date/time, frequency, and other settings. Inside access to an oversized garage, Central Vacuum. This home is in a fabulous family-friendly neighbourhood, walking distance from Longfields Park with play structures, sprinkler pad, & Rugby/Soccer/Softball Pitches. Minutes to local schools, recreation, shopping, restaurants, movie theatre & transit. 2020: Bathroom (both) ceiling fans, 2018: Upper-level bathrooms have been renovated, 2025. Freshly painted, Fence, Backyard patio, home alarm, and Roof 2014. 24 hr. Irrevocable, Flooring: Carpet Wall-to-Wall, Hot Water Tank (2022), Furnace (2022), and AC (2024) are rented (with full service) at $222.96/Month (id:28469)
Right At Home Realty
145 Rochester Street
Ottawa, Ontario
"Conditionally Sold pending receipt of Deposit Cheque" Step into a home where character meets contemporary comfort!!! This beautifully updated 2.5-bedroom, 3-bathroom gem features stunning exposed brick walls, soaring high ceilings, and rich hardwood floors. The open-concept living and dining area is flooded with natural light, perfect for both cozy nights in and lively gatherings. The spacious kitchen offers modern updates with ample counter space and storage --- ideal for both cooking and entertaining. The main floor is complete with a convenient powder room and laundry area, adding both practicality and comfort to the space. Wait! Head downstairs into a renovated lower level, complete with a rec room, convenient 2-piece bath, and plenty of storage. Upstairs, you'll find two spacious bedrooms, including a master retreat with a full bath featuring a clawfoot tub and separate shower. A versatile den, which could easily be a third bedroom or office, adds even more flexibility to the space. Thoughtful modern touches include stainless steel appliances, a stylish cork floor in the kitchen, and a renovated basement (2020). Just steps from McNabb Park, Chinatown, Little Italy, and a short walk to downtown and Hintonburg, this home is surrounded by cafes, restaurants, parks, and bike paths. Enjoy Ottawa's best urban lifestyle right at your doorstep. With a brand-new furnace and A/C (2019) and one of the city's most walkable neighbourhoods, this home offers a perfect blend of comfort, convenience, and charm. Immerse yourself in the cultural richness of the area with community events, dining options, and excellent parks and schools. Whether commuting to work, relaxing in nearby greenspaces, or indulging in local culinary delights, this home has everything you need to live your best life. Don't miss your chance to own this captivating home---schedule a showing today! 24-hour irrevocable on all offers. (id:28469)
Ottawa Urban Realty Inc.
1412 French Line Road
Lanark Highlands, Ontario
Build your dream home on this wooded ~3-acre lot. Already surveyed with a drilled well in place. Driveway is staked and civic number assigned by the township. Hydro located right at the road, which is year-round township maintained. Conveniently located just 35 minutes to Perth, Carleton Place, Almonte, or Calabogie, and under an hour to Kanata. (id:28469)
Royal LePage Team Realty
405 - 224 Lyon Street N
Ottawa, Ontario
Live in the heart of downtown Ottawa at The Gotham! This modern, smoke-free building is ideally located within walking distance to the ByWard Market, Parliament, Little Italy, LeBreton Flats, Chinatown, and just one block from transit.This furnished 1-bedroom, 1-bathroom condo offers 436 sq. ft. of bright and functional living space. The south-facing floor-to-ceiling windows flood the unit with natural light and provide an unobstructed view of Ottawa from the 4th floor. Enjoy open-concept living with hardwood flooring throughout, a sleek designer kitchen with quartz countertops, high-gloss cabinetry, stainless steel appliances, and a full-size gas stoveperfect for those who love to cook. The living area extends to a 64 sq. ft. private balcony with a gas BBQ hookup, making it an ideal spot to relax and unwind. The spacious bedroom features a double bed and closet while the modern 3-piece bathroom includes a glass-enclosed tiled shower. Additional highlights: Furnished with everything you need to move right in. The sofa - bed in the living room can sleep 2 guests. Concierge and professional management for your convenience. Clean, stylish, and well-maintained building. Asking rent: $1900/month + hydro. This condo offers modern comfort, incredible views, and a central location. The tenant can choose to rent the condo UNFURNISHED as well. (id:28469)
Century 21 Synergy Realty Inc
1705 Silver Bark Avenue
Ottawa, Ontario
This RARE & impressive custom-built 4 + 2 bedroom executive home, nestled in a tranquil cul-de-sac on the ravine, offers abundance of space & privacy. UNIQUE FEATURES | rich hardwood flooring on main & 2nd level & 2 curved stairways, high ceilings, Serenity Shades, all above-ground bedrooms have direct connections to bathrooms, extended built-in storage cubbies above closets, gas f/p between primary & en-suite, in-floor radiant heat in basement & primary en-suite, direct access to basement from garage, fully fenced yard with composite deck backing onto 34m of ravine. THOUGHTFUL DESIGN | spacious & versatile living space, vestibule opens onto foyer showcasing the curved oak stairway, formal 'tower' living room with privacy doors (currently an office) then onto the separate dining area. The vast open-concept kitchen, eating area & family room with freestanding gas stove is perfect for hosting larger events or can be converted to a quiet space for more intimate dinner parties, by 3 privacy doors. A segregated powder room & laundry/mudroom complete the main floor. The 2nd level boasts a spacious primary plus 3 large bedrooms (2 with private sinks & link to Jack-and-Jill bath, and 1 with cheater to main full bath) and a den or possible nursery. The spacious primary bedroom looks onto the peaceful backyard & enjoys a 2 sided gas f/p shared with the en-suite with walk-in closet, double sink vanity, glass shower & step up 2-person bathtub. The basement provides even more flexibility with 2.65m ceilings, in-floor radiant heat, recreation/theatre room, 2 bedrooms (1 is currently an office), 3pc. bathroom, bonus room (currently a gym), cold room & storage. See attached 'Highlights' for more. COVETED LOCATION | Situated on one of the most sought-after streets in the middle of Orleans. Walk to schools, parks, transit, Innes Rd. shopping corridor. Quick drive/bike to Place D'Orleans, Landmark Cinemas, Ray Friel Sports Complex, Shenkman Arts Centre & amenities. Easy hwy access. (id:28469)
RE/MAX Hallmark Realty Group
1182 Queensland Place
Brockville, Ontario
Welcome to 1182 Queensland Place where modern updates, flexible living space, and a fantastic location come together to create the perfect family home. Tucked away on a quiet cul-de-sac in Brockville's sought-after north end, this move-in ready gem is just minutes from schools, shops, and restaurants - everything your family needs right at your doorstep. Step inside to find a bright, open-concept main floor featuring a spacious living and dining area that flows seamlessly into your brand new kitchen. With crisp white cabinetry, a stylish backsplash, and plenty of counter space, this kitchen is as functional as it is beautiful. Down the hall, you'll find a 4-piece bathroom, a comfortable bedroom, and a versatile den with direct access to the backyard. Up just a few steps are two generously sized bedrooms, perfect for growing kids or guests. The lower level offers even more versatility with a private entry from the garage - ideal for multi-generational living or a potential in-law suite. This level also features an additional bedroom, a 3-piece bathroom, laundry area, and a cozy rec-room. Step outside to enjoy a fully fenced backyard designed for both relaxation and functionality. You'll find an insulated bunkie with electricity (separate 30 AMP panel) - perfect for a home office, studio, or guest space - alongside a charming Amish-built shed for all your storage needs. Cool off in the above-ground pool, entertain on the patio, or simply unwind in your private outdoor retreat. With a durable metal roof and low-maintenance exterior, this home is ready for carefree summer living. Whether you're upsizing, downsizing, or looking for a home that grows with you - 1182 Queensland Place checks all the boxes. (id:28469)
RE/MAX Hallmark Realty Group
1049 Highway 2 E
Kingston, Ontario
The once-formal gardens that surround this intensely pretty (and nicely updated) limestone and sandstone home just east of downtown Kingston have let their guard down just slightly. A chicken coop in one corner. Geometries hinted at rather than imposed. The barn leans so casually against the house it might be about to tell a good joke. The familiar touchstones are all here; mile-wide window ledges, softwood floors worn the colour of toffee or honeycomb, the wide porch like a dinner theatre stage. But there is more to 1049 than fearsome symmetry. A fireplace divides the living and dining rooms like a warm-hearted referee. Across the hall is a more private parlour, or home office. The wallpapers are modern, high-end, but nod knowingly to the history, as if William Morris popped by to tip his cap. There are four bedrooms, with ceilings high enough to accommodate the grandest of four-poster beds, the most elaborate of libraries. And the bathroom on this level, dead-centre at the front of the house, is a period piece, with its clawfoot tub crouched beneath the window like a big white cat. The basement, home once, to Downton Abbey-level shenanigans, and steaming stock pots swinging above the fire, is a cool retreat from the upper-floor hubbub, and also where the laundry is managed. It is a rambling, stylish country home. The shooting parties are long past. The life on offer is more literary than that, more urban farmer, more university prof, more doctor. I imagine kids tearing between bedrooms, up and down the stairs; their laughter sticking to the walls. (id:28469)
Royal LePage Proalliance Realty
1 - 19 Main Street
Westport, Ontario
WATERFRONT GROUND-FLOOR CONDO - WOW! LOOK beyond the PINK and see the POTENTIAL waiting for you here! The lucky new owner will capture a rare opportunity to own a ground-floor waterfront condo in sought-after Mill Cove, with fabulous friendly neighbours. Nestled in the heart of Westport, this residence is perfectly positioned to enjoy the best of the Rideau system with quaint shops, inviting restaurants, and a vibrant waterfront lifestyle just steps away. This sun-drenched unit showcases timeless elegance with stately architectural details, including graceful pillars and a dramatic barrel vaulted ceiling. Inside you'll find an expansive living/dining area, inviting sunroom, two spacious bedrooms, two full bathrooms, in-suite laundry, and a large, light-filled kitchen designed for both entertaining and everyday living. Every window captures stunning views of the water and impeccably landscaped grounds, bringing the outdoors in. Convenient ground-level access just steps to your parked car, makes it easily accessible and shopping days are a breeze! Two sets of patio doors fill the space with light, and allow you the luxury of stepping out to your private terrace to enjoy panoramic views of the Upper Rideau, lush gardens and the soothing sound of waterfalls, while private floating docks make it effortless to explore the iconic Rideau Canal system right from your doorstep. Hop on your boat and take a quick trip to Portland or Rideau Ferry for lunch, or enjoy an early morning fishing expedition or relaxing sunset cruise! Its all here for you! Mill Cove combines refined living with small-town charm, offering a waterfront lifestyle that's as relaxed as it is luxurious. A must see property - Make it yours today! Maintenance Monthly Fee $870.25 covers Water, Common Elements, Building Insurance, Parking (id:28469)
RE/MAX Frontline Realty
10 Mather Street
Perth, Ontario
Stylish bungalow living in the heart of Perth! Just a short stroll to downtowns quaint shops, cafés, and restaurants, this beautifully updated home blends modern upgrades with everyday comfort. The bright living room welcomes you with sunshine streaming through the picture window, while the crisp white kitchen will wow you with its farmhouse sink, chic coffee bar with filling station, gas range, and stainless appliances. Patio doors from the dining area open to your new deck and private backyard oasis perfect for morning coffee, family gatherings, or evening BBQs. The main floor offers 3 cozy bedrooms and a spa-like 4pc bath with cleverly designed barn-door storage. The lower level is mostly finished with a spacious family room, 3pc bath, laundry, and versatile flex spaces ideal for a 4th bedroom, office, or hobbies. Recent updates include new kitchen (2022) renovated 4pc bath (2024) , new luxury vinyl flooring in living/dining/kitchen (2024) , and new furnace and central air (2025) & New siding, patio door & more - all adding to the comfort and efficiency of this home. Move-in ready, stylish, and set in a friendly neighbourhood, its perfect for families and retirees alike - you'll love calling this one home! Make it yours today! PLEASE NOTE: SELLER RECENTLY ADDED DUCTWORK FOR NEW GAS FURNACE & CENTRAL AIR - REC ROOM CEILING HAS BEEN PATCHED & WILL BE FINISHED PRIOR TO CLOSING. (id:28469)
RE/MAX Frontline Realty
557 Latour Crescent
Ottawa, Ontario
Spacious executive 3 bdrm/3bath townhome with large eat in kitchen, grande masterbdrm with ensuite bath and large walk in closet, Huge windows, private backyard and deck, cozy front porch, attach garage and fin bsmt with recrm/fireplace. Easy access location just blocks from shopping and short drive to Queensway. Estate sale with probate complete. Townhouse being sold as is. (id:28469)
Coldwell Banker Sarazen Realty
872 Iroquois Road
Ottawa, Ontario
Step into a residence that blends classic charm with the sophistication and performance of a new build. Centrally located, this home offers effortless access to every corner of the city within 15 minutes, making it as practical as it is beautiful. Step inside to soaring ceilings, abundant natural light, and a thoughtful open layout designed for modern living. The kitchen is a true showpiece, featuring custom millwork, quartz countertops, a farmhouse sink, and high-end appliances. Flowing seamlessly into the dining and living areas, its a space equally suited for family life and entertaining. A bold powder room, bright office, and elegant finishes complete the main floor.Upstairs, the primary retreat offers serenity with a spa-like ensuite, while secondary bedrooms provide comfort for family or guests. The lower level mirrors the sense of space and light with 9-foot ceilings, creating endless possibilities for recreation, fitness, or a home theatre.Built with quality in mind, this home showcases durable stone and Maibec wood siding on the exterior, hardwood and designer tile within, and refined details down to the hardware. Efficiency is matched with upgraded insulation, instant hot water, whole-home ventilation, and a high-performance HVAC system under warranty. For those seeking low-maintenance living, this home is a true lock-and-leave. The upper deck provides private outdoor space for dining or relaxing, while the finished yard and hardscaping ensure minimal upkeep. The garage is insulated, EV-ready, and easily fits a large SUV, with space for three more vehicles in the driveway. (id:28469)
Engel & Volkers Ottawa
261 Montfort Street
Ottawa, Ontario
One Bedroom Duplex with one bedroom apartment in the basement. Basement apartment has a private entrance at the rear and separate hydro meter. Main level features spacious living room with light giving bay window, large kitchen, laundry, and roomy Primary Bedroom with patio doors leading to a private rear deck and hot tub area. Hardwood floors in living room and bedroom. Updates include new heat pump and furnace (2023), architectural shingled roof(2018) , increased insulation in attic and vinyl siding, professionally installed HD off air TV antennae, and two person infrared Sauna. 5 appliances included. Ideal for investor or live in owner(s) who want an income producing tenant. Amenities include bike shed and recycle storage built into the front porch. Centrally located, close to OC Transpo bus stop, minutes to downtown. Parking for two. (id:28469)
Royal LePage Performance Realty
812 Mishi Private
Ottawa, Ontario
Welcome to this luxury very new 2 bed/2 bath stacked townhome with ROOFTOP TERRACE at rockcliffe's new wateridge village! UPPER UNIT. The 2nd floor features an open-concept living space, which includes a spacious kitchen, quartz countertops, modern Backsplash and large island with breakfast bar overlooking combined living and dining area. A beautiful powder room completes this level. The 3rd level features the primary bedroom with a walk-in closet, private balcony, a cheater ensuite with upgraded vanity with quartz counters and glass door shower. Bedroom 2 & laundry complete this level. Retreat to your HUGE rooftop terrace with a gas line for BBQ. Live minutes away from nearby parks, shops, restaurants and more! One surface parking space is included. It's available now. Some of the pictures are virtually staged. 24 hours irrevocable for all offers. (id:28469)
Uni Realty Group Inc
1724 River Road
Mcnab/braeside, Ontario
Panoramic views of the Ottawa River from this stunning custom built bungalow!Enjoy waterfront living at it's best with over 700 feet of waterfront on just under 3 acres!The Algonquin Trail is adjacent to the property for hiking, biking & family fun! Designed with open concept living in mind,the heart of the home features a spacious great rm with a 2 sided stone fireplace!Soaring cathedral ceilings framed by walls of windows!The well planned layout offers seamless flow,ideal for entertaining or relaxing while enjoying the views.Bright & spacious kitchen is a foodies delight with a large island,walk in pantry,induction stove(could convert back to gas) & all appliances included.A solarium off the kitchen is a great place to relax & offers a deck for the BBQ.Great room includes dining & living areas creating an ideal space for gathering.Primary bedrm with wall of windows & "more views" boasts a 6 piece ensuite & oversized walk in closet.Second bedrm with 4 piece bath is great for guests.A main floor powder rm, office & second entrance round out the main level.The walk out basement provides additional living space.....a solid wood staircase leads to a beautiful family room!High ceilings & wall of windows create a sun filled living area with "more views"!Cozy up around the wood burning fireplace or enjoy the hockey game with family and friends! 2 more bedrms and 2 more bathrms on this walk out level ensure your family has lot's of room to grow!A large laundry rm & oversized cold rm + storage area round out this level.From the lower level you can access an oversized garage with plenty of room for vehicles, toys & storage plus an attached "2" car garage with extra space in a 3rd bay.Dock & boat lift are included.A concrete retaining wall spans the entire waterfront providing an efficient river wall to protect against erosion.With its exceptional location, thoughtful design, and unmatched scenery, this property is a rare opportunity to enjoy water front living at its f (id:28469)
RE/MAX Absolute Realty Inc.
805 Kingsmere Avenue
Ottawa, Ontario
With architectural finesse and modern elegance, this Grey Stone-inspired home delivers over 3,500 sq. ft. of refined living space, crowned by a spectacular rooftop terrace. Perfect for entertaining, the terrace offers a hot tub, gas hookups, hot/cold water connections, and breathtaking skyline views. A private elevator offers effortless access from the lower level to the third floor, while a heated driveway and 1.5-car garage ensure year-round convenience. Inside, the chefs kitchen is a statement in style and function quartz countertops, premium appliances, and rich walnut espresso cabinetry create a striking focal point. An open-concept plan flows seamlessly to your maintenance-free private yard. This home is bathed in natural light from expansive, VISTA-film treated windows for UV and IR protection, and a floor to ceiling window with automatic blinds. The second-level loft/great room is equally sun-filled, with hardwood floors carrying through the space. A laundry room is perfectly positioned here for daily ease. The Primary Suite is a serene retreat, featuring a generous walk-in closet, spa-inspired ensuite with waterfall soaker tub, dual vanities, glass shower, and direct access to a patio-sized private balcony. Secondary bedrooms each offer their own personal ensuites including a steam shower in the second bedroom and each boast a private balcony .The fully finished lower level provides direct garage access, a powder room with commercial wash sink, a spacious rec room, and ample storage. Additional highlights include hardwood flooring throughout (except rec room), central air conditioning, a new high-efficiency heat pump (2024), and a professionally landscaped backyard. Every detail of this residence blends timeless Grey Stone character with contemporary sophistication designed to elevate both everyday living and memorable entertaining. Steps away from an amenity rich neighbourhood and convenient transit. (id:28469)
Royal LePage Performance Realty
1410 - 10 Queens Quay W
Toronto, Ontario
Welcome to one of the most vibrant and dynamic places to live in Toronto10 Queens Quay West, the iconic Residences of the World Trade Centre. This fully renovated 2-bedroom, 2-bathroom residence blends modern elegance with a functional layout, framed by sweeping views of both Lake Ontario and the dazzling city skyline. The open-concept living and dining area is bright and inviting, a perfect space for hosting guests or enjoying quiet evenings at home. The contemporary kitchen is a chef's dream, complete with generous cabinetry and sleek finishes. The primary suite offers a private retreat with a walk-in closet and a 4-piece ensuite, while the second bedroom, combined with the solarium, creates a versatile space for a guest room, office, or creative studio. With floor-to-ceiling windows, every corner of this home feels bright, airy, and connected to the incredible views outside. The Residences of the World Trade Centre provide resort-inspired amenities including indoor and outdoor pools, a fully equipped fitness centre, yoga studio, squash courts, billiards, theatre room, library, guest suites, and 24-hour concierge services. Whether your day calls for activity, relaxation, or entertaining, this community delivers with ease. The location is unbeatable! Just 2 minutes to the highway and only a few minutes from the CN Tower, Eaton Centre, Sugar Beach, Scotiabank Arena, Rogers Centre, Union Station, and the PATH, the very best of Toronto is at your doorstep. From sunrise jogs along the waterfront to evenings immersed in the citys finest dining and entertainment, this residence puts you at the heart of it all. Don't miss your chance to experience the best of downtown Toronto living! (id:28469)
Royal LePage Integrity Realty
1410 - 10 Queens Quay W
Toronto, Ontario
Welcome to one of the most vibrant and dynamic places to live in Toronto10 Queens Quay West, the iconic Residences of the World Trade Centre. This fully renovated 2-bedroom, 2-bathroom residence blends modern elegance with a functional layout, framed by sweeping views of both Lake Ontario and the dazzling city skyline. The open-concept living and dining area is bright and inviting, a perfect space for hosting guests or enjoying quiet evenings at home. The contemporary kitchen is a chef's dream, complete with generous cabinetry and sleek finishes. The primary suite offers a private retreat with a walk-in closet and a 4-piece ensuite, while the second bedroom, combined with the solarium, creates a versatile space for a guest room, office, or creative studio. With floor-to-ceiling windows, every corner of this home feels bright, airy, and connected to the incredible views outside. The Residences of the World Trade Centre provide resort-inspired amenities including indoor and outdoor pools, a fully equipped fitness centre, yoga studio, squash courts, billiards, theatre room, library, guest suites, and 24-hour concierge services. Whether your day calls for activity, relaxation, or entertaining, this community delivers with ease. The location is unbeatable! Just 2 minutes to the highway and only a few minutes from the CN Tower, Eaton Centre, Sugar Beach, Scotiabank Arena, Rogers Centre, Union Station, and the PATH, the very best of Toronto is at your doorstep. From sunrise jogs along the waterfront to evenings immersed in the citys finest dining and entertainment, this residence puts you at the heart of it all. Don't miss your chance to experience the best of downtown Toronto living! (id:28469)
Royal LePage Integrity Realty
1207 - 90 George Street
Ottawa, Ontario
Experience luxury living at one of Ottawa's most prestigious addresses - 90 George in the heart of the ByWard Market. This iconic building is known for exceptional management, five-star amenities, and a community of distinguished residents, including ambassadors and senior government officials. Unit 1207 has also been home to diplomatic and government tenants - a reflection of the calibre and exclusivity of this residence. Spanning 1,285 sq. ft., this 2-bed, 2-bath corner unit balances the comfort of a home with the convenience of condo living. Floor-to-ceiling south-facing windows flood nearly 500 sq. ft. of open living and dining space with natural light, complemented by luxury hardwood floors throughout. The kitchen features granite countertops, a central breakfast island, full stainless-steel appliance set, and a rare gas stove with built-in grill top - an uncommon luxury downtown. A 97 sq. ft. balcony extends the living space outdoors, overlooking Rideau Street and the city core. The primary suite offers a 6-ft deep custom built walk-in closet in high-end wood, along with a spa-like ensuite with oversized soaking tub and sleek glass shower. The secondary bedroom is spacious and bright, beside a modern 3-piece bathroom with glass shower. In-suite laundry is neatly tucked away for convenience. Residents here enjoy an unmatched lifestyle: a 900 sq. ft. outdoor terrace with sweeping Parliament and ByWard Market views, saltwater swimming pool, indoor hot tub, saunas with changing rooms and showers, plus a bright, fully equipped fitness room overlooking the terrace. This residence includes one underground parking space and a private locker on the same level - a true downtown convenience. With 24/7 concierge and security, every detail is designed for comfort, exclusivity, and peace of mind. This is more than a home - it is a lifestyle at the top tier of Ottawa living. Reach out to Veronika today for a private showing: 613-790-2848 or veronika@royallepage.ca. (id:28469)
Royal LePage Integrity Realty
1207 - 90 George Street
Ottawa, Ontario
Experience luxury living at one of Ottawa's most prestigious addresses - 90 George in the heart of the ByWard Market. This iconic building is known for exceptional management, five-star amenities, and a community of distinguished residents, including ambassadors and senior government officials. Unit 1207 has also been home to diplomatic and government tenants - a reflection of the calibre and exclusivity of this residence. Spanning 1,285 sq. ft., this 2-bed, 2-bath corner unit balances the comfort of a home with the convenience of condo living. Floor-to-ceiling south-facing windows flood nearly 500 sq. ft. of open living and dining space with natural light, complemented by luxury hardwood floors throughout. The kitchen features granite countertops, a central breakfast island, full stainless-steel appliance set, and a rare gas stove with built-in grill top - an uncommon luxury downtown. A 97 sq. ft. balcony extends the living space outdoors, overlooking Rideau Street and the city core. The primary suite offers a 6-ft deep custom built walk-in closet in high-end wood, along with a spa-like ensuite with oversized soaking tub and sleek glass shower. The secondary bedroom is spacious and bright, beside a modern 3-piece bathroom with glass shower. In-suite laundry is neatly tucked away for convenience. Residents here enjoy an unmatched lifestyle: a 900 sq. ft. outdoor terrace with sweeping Parliament and ByWard Market views, saltwater swimming pool, indoor hot tub, saunas with changing rooms and showers, plus a bright, fully equipped fitness room overlooking the terrace. This residence includes one underground parking space and a private locker on the same level - a true downtown convenience. With 24/7 concierge and security, every detail is designed for comfort, exclusivity, and peace of mind. This is more than a home - it is a lifestyle at the top tier of Ottawa living. Reach out to Veronika today for a private showing: 613-790-2848 or veronika@royallepage.ca. (id:28469)
Royal LePage Integrity Realty
202 Royalton Private
Ottawa, Ontario
Nestled in Spruce Meadows, this charming townhome is part of a quiet enclave along McCarthy Woods. The home's bright living room is filled with natural light from the large windows, creating an ideal setting for midday relaxation and entertaining. Just a few steps up, the elevated dining area overlooks the living room and flows seamlessly into the kitchen with breakfast bar seating, pendant lighting, and a full suite of appliances. Upstairs, you'll find three bedrooms and a full bathroom. The spacious primary bedroom includes hardwood flooring, a ceiling fan, generous closet space, and direct access to the bathroom. Two additional bedrooms, each with large windows and double closets, provide versatile options for family, guests, or a home office. The large 4-piece bathroom features a combination tub and shower, extended vanity, and bright finishes. The lower level expands the living space with a flexible area that could be finished as a rec room or used as storage, along with a 3-piece bathroom combined with the laundry room. Outdoors, the low-maintenance fenced yard provides an ideal space for outdoor dining, entertaining, or simply lounging in the fresh air. Surrounded by plenty of green space, nearby parks, and walking trails, it provides a calm and private lifestyle while still being close to everyday conveniences like shopping, schools, community centres, and public transit. The area is ideal for families and professionals alike, making it a great place to call home! (id:28469)
Engel & Volkers Ottawa
107 - 259 Albert Street
Arnprior, Ontario
Attractive , well maintained condominium , offering amazing views of the Arnprior Marina, the River, and fall foliage. This main level unit offers a balcony and underground parking. The eat in kitchen, features an abundance of cabinets, stainless steel appliances, & patio door access to your own personal balcony. The Dining Room area and Living Room boast an abundance of windows and natural light. A powder room is offered off hallway. The Primary bedroom offers a walk in closet . The main bath features a sit down walk in tub. The building is located within walking distance to the Hospital, Robert Simpson park/Ottawa River beach, library, numerous churches, downtown shops and amenities. The building features underground parking, with car wash facilities, storage lockers, outside patio area, and visitor parking. (id:28469)
Coldwell Banker Sarazen Realty
H - 17 Melrose Avenue
Ottawa, Ontario
Welcome to 17H Melrose Avenue - Where Style Meets Comfort! This 3-bedroom, 2-level condo in the coveted School House Lofts on the Park is rarely available. A perfect blend of timeless character and modern upgrades. Freshly painted from top to bottom and enhanced with modern lighting, this space is move-in ready. From the moment you walk in, the striking herringbone tile entry sets the tone for the thoughtful design throughout. A chic powder room and an oversized storage room with custom built-ins add everyday convenience, while wide-plank oak floors from Logs End and updated lighting infuse warmth and personality into the living space. The kitchen is a true centerpiece, stylishly designed to impress, whether you're cooking a quiet meal or hosting friends. Downstairs, the second bedroom makes the perfect guest suite or home office, complete with west-facing windows and a full wall of closets. The primary bedroom offers both privacy and abundant natural light, while the third bedroom adds flexibility for family, work, or creative pursuits. A renovated family bath and in-unit laundry complete this level with ease. Step outside to your private backyard retreat, an entertainer's dream with space to unwind and a gas BBQ hookup for summer evenings. The Location: Tucked directly beside Hintonburg Park, you're just steps to the neighbourhood's best spots, The Third, The Marche, The Elmdale Oyster House & Tavern, Bread by Us, Bridgehead, and more. A rare gem in one of Ottawa's most vibrant communities. This ISN'T just a Condo; it's a LIFESTYLE!!! (id:28469)
Royal LePage Integrity Realty
772 Kitley Line 3 Road
Elizabethtown-Kitley, Ontario
GREAT VALUE!!! Welcome to Peace & Tranquility! Set on a private 1.24-acre parcel along a paved country road, this lovingly maintained home offers the perfect balance of comfort and charm. Enjoy long summer days on your oversized back deck with gazebo, take a dip in the heated above-ground pool, new pump & filter in 2023 and soak in all-day sun and breathtaking sunsets from dawn to dusk. Exterior storage is plentiful with a spacious single attached garage, a detached garden shed with a dedicated wood storage area, and the newest addition a 10 x 18 heated and insulated shed complete with water, electricity, and a covered overhang for dog runs. Built on a 20 x 18 concrete slab, this versatile space offers endless possibilities for future use. Inside, the main level boasts a freshly painted, partially open-concept living room and a tastefully updated white kitchen with stainless steel appliances, fridge & stove (2023). Upstairs, you'll find 3 bright bedrooms and a modern bathroom (renovated in 2022). The cozy lower level features a wood-burning stove ideal for chilly winter nights and a reliable secondary heat source. Luxury vinyl flooring has been added to the lower stairs up to the wood stove and into the lower full bathroom. Recent Upgrades Include: Detached Heated Shed, Fridge, Stove, Washer, Dryer, Water Treatment System with Sulphur & Iron, Pool Pump & Pool Filter (2023), Sump Pump with Backup Battery & Sewage Pump in lower bathroom (2024), Furnace, Wood Stove & Patio Door (2020), Roof (2017), Fire Pit (2016), Paved Driveway (2014). Located just 10 minutes to Smiths Falls and 30 minutes to the Dwyer Hill Training Centre, this home combines rural serenity with convenient access. (id:28469)
Royal LePage Team Realty
1014-1016 Gladstone Avenue
Ottawa, Ontario
Great Value for a Side by Side Double, Three Bedrooms, Kitchen and full Bath, large Living Room with full basement on each side. Close to new transit station on Gladstone and Little Italy. Both sides now vacant. (id:28469)
A.h. Fitzsimmons 1878 Co. Ltd.
1655 Old Perth Road
Mississippi Mills, Ontario
Tucked away just 10 minutes from the vibrant towns of Almonte and Carleton Place lies a property unlike anything else on the market. Welcome to 1655 Old Perth Road. With over 90+ acres of remarkable land, this is a place where natural beauty, rural charm, and lifestyle potential come together in perfect harmony. As you enter the property, you're immediately greeted by a breathtaking landscape. Mature trees and forest hint at the potential for your own syrup harvest each spring. Wander the trails that wind through the mixed terrain - each step revealing something new, from shaded woodland groves to panoramic clearings. At the heart of the property are two stunning spring-fed ponds, glistening in the sunlight and teeming with life. In the winter, imagine lacing up your skates and gliding across the ice under falling snow, just steps from your front door. The home itself is full of character - set back from the road and surrounded by nature. Designed to stand up to the elements, it features a durable metal roof, a wood-fired furnace and a whole-home generator system for year-round reliability. Just behind the home, you'll find an incredible workshop/barn that opens the door to so many possibilities. With a well-maintained structure, the upper level provides outstanding storage or work space, while the partially finished lower level is perfect for any hobbyist - whether you're into woodworking, crafts, mechanics, or something else entirely. This is more than a home - it is a legacy property. A place to grow, to play, to dream. Whether you're envisioning a family estate, a private retreat, or simply want to immerse yourself in a peaceful, rural lifestyle just minutes from town, 1655 Old Perth Road delivers. See surveys attached. Municipality has stated that severance is possible, buyer to perform their own due diligence. Substantial frontage on Old Perth Road and Ramsay Concession 3A. (id:28469)
RE/MAX Affiliates Realty Ltd.
1655 Old Perth Road
Mississippi Mills, Ontario
Tucked away just 10 minutes from the vibrant towns of Almonte and Carleton Place lies a property unlike anything else on the market. Welcome to 1655 Old Perth Road. With over 90+ acres of remarkable land, this is a place where natural beauty, rural charm, and lifestyle potential come together in perfect harmony. As you enter the property, you're immediately greeted by a breathtaking landscape. Mature trees and forest hint at the potential for your own syrup harvest each spring. Wander the trails that wind through the mixed terrain - each step revealing something new, from shaded woodland groves to panoramic clearings. At the heart of the property are two stunning spring-fed ponds, glistening in the sunlight and teeming with life. In the winter, imagine lacing up your skates and gliding across the ice under falling snow, just steps from your front door. The home itself is full of character - set back from the road and surrounded by nature. Designed to stand up to the elements, it features a durable metal roof, a wood-fired furnace and a whole-home generator system for year-round reliability. Just behind the home, you'll find an incredible workshop/barn that opens the door to so many possibilities. With a well-maintained structure, the upper level provides outstanding storage or work space, while the partially finished lower level is perfect for any hobbyist - whether you're into woodworking, crafts, mechanics, or something else entirely. This is more than a home - it is a legacy property. A place to grow, to play, to dream. Whether you're envisioning a family estate, a private retreat, or simply want to immerse yourself in a peaceful, rural lifestyle just minutes from town, 1655 Old Perth Road delivers. Municipality has stated that severance is possible, buyer to perform their own due diligence. Substantial frontage on Old Perth Road and Ramsay Concession 3A. (id:28469)
RE/MAX Affiliates Realty Ltd.
5006 Wallace Road
Frontenac, Ontario
Nestled amongst mature trees on a quiet country road just 20 minutes to town, this stunning BC Fir Log home situated on a tranquil and private 4 acres is sure to impress. The home cannot bee seen from the road and features a turn around driveway lined by lilacs ideal for a trailer, boat, etc. with access to drive shed ideal for storing your toys. As you pull up to the front entrance you are immediately greeted by a large welcoming front porch spanning the entire front of the home ideal for morning coffees or unwinding after a long day at work. Once done enjoying the beautiful setting, as you head into the home you will appreciate the amazing wood work and log details spanning two storeys providing a warm open feeling easily integrating your Kitchen, dining, and living areas punctuated by a centrally located fireplace. Natural light floods the home in abundance, gracing the living area, country kitchen with island and spacious dining ideal for entertaining and family gatherings. The main floor also features two good sized bedrooms as well as a lovely 4 piece bathroom. As you ascend the skillfully crafted wood stairs, you arrive at the landing overlooking the main floor and enter into the large primary bedroom with balcony and 4 piece ensuite. The functionality and appeal of this already impressive home is further compounded by a bright walkout basement withnew carpet and easy access both from the side of the home through your attractive mudroom as well as the backyard leading out to the stamped concrete patio and hot tub overlooking the peaceful grounds . The basement features plenty of storage, a home office, a rec room as well as a family room with the possibility of creating another bedroom or in-law set up. While already impressed, let me leave you with a few additional conveniences; there is a poured pad ready for a garage if desired, the new front entry steps are sure to impress, many windows are newer, chicken ready set-up, and the fireplace is WETT cert! (id:28469)
RE/MAX Finest Realty Inc.
254 Finsbury Avenue
Ottawa, Ontario
Elegant, Modern & Bright, 3 Bed, 3.5-bath 2022 Built, Claridge Homes Gregoire model with 2160 sqft located in the family friendly Westwood neighbourhood, Central location with close proximity to schools and all shopping. The open-concept main floor is well designed, featuring an open style kitchen equipped with stainless steel appliances, along with quartz countertop, a spacious walk-in pantry & a large island. Perfectly suited for everyday life and entertaining guests. The open style and airy living and dining areas are filled with abundant natural light and hardwood flooring creating a warm and inviting feel along with an easy access to the backyard. Main floor also features a powder room, with quartz counter and direct entry from the garage. Upstairs, awaits for you a spacious Master bedroom complete with a walk-in closet and an ensuite bathroom with quartz countertop - Your own personal space to rest & relax. Upper floor also hosts two additional spacious bedrooms that come with a full bathroom also with quartz countertop and conveniently located laundry room. The finished basement adds value and flexibility to use it as a family room / home office / guest space / play area and comes with a full bathroom. All in all this home provides you with the style, space, comfort and the lifestyle you seek. Great opportunity to live in a prime location close to schools (High School & a New elementary school coming soon), Cardel Rec centre, short drive to multiple grocery stores, cafes, restaurants and all kinds of shopping stores to add to your convenience, Side note - Basement currently has a temporary wall for privacy which will be removed before the closing date. Room measurements are per builder's layout plan. Builder delivered the house in March 2023 (id:28469)
Royal LePage Integrity Realty
84 Waterbridge Drive S
Ottawa, Ontario
Welcome to this rarely available Tamarack end unit, tucked into a quiet corner of Barrhaven. The main floor greets you with a bright den boasting soaring ceilings and a convenient powder room. The chefs kitchen shines with a full-sized pantry, breakfast bar, and stainless steel appliances, flowing seamlessly into open living spaces. Upstairs, the spacious primary retreat features an elegant, updated ensuite and walk-in closet, while two generous secondary bedrooms are complemented by a full bath and large laundry room. The lower level offers incredible versatility with a recreation room featuring two oversized windows, an additional finished storage area perfect for a playroom or man cave, plus plenty of extra storage. Step outside to enjoy a newly fenced backyard with great privacy. Recent Upgrades: New Fence in 2025, replaced/fixed some roof shingles in 2024, new laminate flooring ion 2nd level in 2021. Average monthly bills: Hydro $90; Enbridge $60/-; Water $80/- Ideally located across from Farley Mowat School and Cresthaven Park, and just a short walk to transit, the Rideau River conservation trails, Movati, shopping plazas, and numerous schools, parks, and recreation facilities this home truly has it all! Note regarding possession: Closing to occur as soon as possible. Seller to remain in possession as tenant for up to 2 months post-closing, with option to vacate after 1 month on 10 days written notice. Seller to pay $2600/- monthly rent in advance and comply with the Residential Tenancies Act, 2006 (Ontario) (id:28469)
Details Realty Inc.
407 - 429 Somerset Street W
Ottawa, Ontario
Lovely condo at 'The Strand', walk to restaurants, transit, shops, Chinatown, Parliament and all that Centre Town has to offer. Featuring newer granite counters w/extended bar in kitchen, newer luxury vinyl plank flooring, master w/walk-in closet & 4 pc ensuite, central air, balcony, locker, parking & 5 appliances. This spacious Harrington model offers 935 sq. ft. in a bright, open-concept layout. Enjoy the building's amenities, including a serene courtyard with BBQ area, bike storage, party room, and a secure storage locker. This pet-friendly building also includes water in the condo fees. Locker & Parking Level B, Locker # 89, Parking Space #3. Amazing value! (id:28469)
Royal LePage Performance Realty
209 Hartsmere Drive
Ottawa, Ontario
Welcome to 209 Hartsmere! This 3-bedroom, 2.5-bathroom home is a true gem, perfectly located in one of Ottawas most sought-after neighbourhoods. With top-rated schools, recreation, shops, and more just minutes away. This amazing 3bed, 2.5 bath townhouse has an open-concept living space on the main floor. Spacious gourmet kitchen with pantry and stainless steel. Second floor offer master bedroom with 3 piece en-suite and walk-in closet, 2 good size bedrooms with closets, and full 3 piece bathroom. The finished basement adds even more versatile living space ideal for a big screen, gym, or playroom. Walking distance to schools and park. This home is move-in ready and waiting for you. Book your showing today! (id:28469)
Right At Home Realty
407 - 555 Brittany Drive
Ottawa, Ontario
Welcome to this bright and comfortable 2-bedroom condo featuring a spacious living room, separate dining area, galley kitchen with a walk-in pantry, and a private balcony. The primary bedroom includes a 2-piece ensuite, and theres a full bathroom for added convenience. Enjoy laminate and tile flooring throughout. The building offers great amenities like an outdoor pool, gym, party room, library, and underground parking. Located close to transit, shops, and restaurants, this home combines comfort, convenience, and valueall with utilities included in the condo fee. (id:28469)
RE/MAX Affiliates Realty Ltd.
25 Meadow Lane
Greater Napanee, Ontario
Welcome to this beautifully refreshed 3-bedroom, 1.5-bath condo located in a quiet, family-friendly neighbourhood in Napanee, ON. Perfect for first-time buyers, downsizers, or investors, this affordable home offers a bright, open-concept layout designed for comfortable living and effortless entertaining. Step inside to find updated flooring and fresh, modern paint throughout, creating a clean and inviting atmosphere. The spacious main floor flows seamlessly from the living area to the dining space and kitchen, making it easy to enjoy everyday life or host guests. Upstairs, you'll find three generous bedrooms and a full bath, offering plenty of space for family or a home office setup. A convenient main floor powder room adds practicality. Enjoy outdoor living on your large raised deck perfect for BBQs or relaxing evenings and take advantage of the attached garage for secure parking or extra storage(currently set up as a mudroom entrance). Located close to schools, parks, shopping, and just minutes from downtown Napanee, this condo combines style, space, and value. Don't miss your chance to own this move-in ready gem! (id:28469)
RE/MAX Finest Realty Inc.
102 Monty Private
North Grenville, Ontario
Be the first to live in Mattamy's Tendril, a beautifully designed 2 bed, 2 bath freehold townhome offering modern living and unbeatable convenience in the Oxford community in Kemptville. This 3-storey home features a welcoming foyer with closet space, direct garage access, a den, and luxury vinyl plank (LVP) flooring on the ground floor. The second floor boasts an open-concept great room, a modern kitchen with quartz countertops, ceramic backsplash, and stainless steel appliances, a dining area, and a private balcony for outdoor enjoyment. The second level also includes luxury vinyl plank (LVP) flooring and a powder room for convenience. On the third floor, the primary bedroom features a walk-in closet, while the second bedroom offers ample space with access to the main full bath. A dedicated laundry area completes the upper level. A second full bath can be added for additional comfort and convenience. Located in the vibrant Oxford community, this home is just minutes away from marketplace, highway, schools, shopping, restaurants, and more! BONUS: $10,000 Design Credit. Buyers still have time to choose colours and upgrades! Don't miss this incredible opportunity! Images showcase builder finishes. Images are to showcase builder finishes only. (id:28469)
Royal LePage Team Realty
2486 Regina Street
Ottawa, Ontario
This 3-bedroom, 3-bath semi-detached home offers a warm and inviting layout perfect for family living. The main level features a generous living room with floor to ceiling windows overlooking an oversized balcony, open to the dining area with plenty of room for entertaining. A separate family room with a cozy fireplace, a light-filled kitchen, a convenient utility/laundry room, and a powder room. Step outside to enjoy the beautifully maintained garden. Upstairs, you'll find a spacious landing, a large primary bedroom (that was 2 rooms made into one, easily converted back) with a 2-piece ensuite, two additional well-sized bedrooms, and a 4-piece family bath. The lower level includes a mudroom, storage space, and direct access to the attached 2-car garage. Hardwood flooring runs throughout, while updated windows fill the home with natural light. Located in a welcoming neighbourhood, this home is just steps from the Mud Lake conservation area, Britannia Beach, and the Ottawa River. You'll also enjoy easy access to schools, transit, bike paths & and many local shops and businesses. (id:28469)
Royal LePage Team Realty
300 Riverwood Drive
Ottawa, Ontario
This waterfront property offers the ultimate lifestyle! Nestled up high, overlooking the Ottawa River,this beautifully positioned property offers breathtaking views and direct access to one of Ottawa's most cherished waterways. Completely renovated and thoughtfully designed. The main level features gorgeous natural wood flooring, a bright,open concept kitchen with large granite island and a living room with stunning water views.Two bedrooms and full bathroom complete this level. Lower level offers a fully finished walkout basement,a spacious bedroom, family room, Laundry rm, powder rm with plenty of room for storage Step out to your hot tub, unwind, and soak in the scenery while enjoying the crystal-clear starlit skies above. Enjoy the custom built dock perfect for boating,swimming or simply embracing riverfront living. Roof 2023, AC 2021, Raon treatment 2020 . Private sandy beach and trails only steps away from the home! (id:28469)
RE/MAX Affiliates Realty Ltd.
4 Steffen Street
Petawawa, Ontario
This stunning executive Cape Cod home offers a unique blend of elegance and modern convenience, nestled on over an acre of land right in town. The newly installed custom kitchen is sure to impress, featuring top-of-the-line finishes and design. With four bedrooms on the second level, the main floor offers versatile space that can be adapted as an additional bedroom, office, or dining area. Currently, the living room serves as a dining room, providing a spacious setting for family meals and entertaining. The lower level is fully finished, boasting a large family room and an extra bedroom, perfect for guests or a growing family. The double attached garage provides ample parking and storage. Recent updates include a two-year-old septic system, a one-year-old above ground pool, and a deck that overlooks the expansive rear yard. The second-floor bathroom has been tastefully remodeled, complete with a luxurious soaker tub, while the bathroom fans are equipped with nightlights and music for a touch of modern luxury. This home is a perfect blend of style, functionality, and comfort, making it an exceptional choice for those seeking a serene yet convenient lifestyle. (id:28469)
Royal LePage Edmonds & Associates
13 Beechgrove Gardens
Ottawa, Ontario
Open House September 28, 2-4. Welcome to 13 Beechgrove Gardens, nestled on a rare, large, private lot in the heart of Stittvilles most sought-after neighbourhood. This impressive all brick home is surrounded by stunning landscaping, including a serene pond, mature greenery, a 9-zone irrigation system, a three-season built-in room and bosting a three-car garage with beautifully interlocked driveway, walkway and front porch. .Upon entering, you are greeted by a grand foyer that opens to an elegant open-to-above living room with 20-foot ceilings, countless windows and a stunning fireplace. The main floor features a private office, powder room, family room with second fireplace, an oversized dining room, complete with a butlers pantry, seamlessly connecting to the open kitchen. The kitchen boasts a walk-in pantry, a bright eating area, and a spacious mudroom/laundry with a second staircase leading to the soundproof family room above. The sun-filled three-season room with a hot tub overlooks the beautifully landscaped backyard.Upstairs, you will find four generous bedrooms, including a luxurious primary retreat with its own private balcony, a two-sided fireplace leading to the ensuite, and a walk-in closet. Bedroom 2 features its own ensuite, while Bedrooms 3 and 4 share a Jack-and-Jill bath.The lower level is designed for entertainment and relaxation, featuring oversized windows in the expansive recreation room, a fifth bedroom currently utilized as a games room, and abundant storage space.This is a rare opportunity to own a remarkable home in a coveted locationperfect for family living and entertaining. FURNACES AND AC'S UPDATE SEPT 2025 (id:28469)
RE/MAX Hallmark Realty Group
113 - 2570 Southvale Crescent
Ottawa, Ontario
Open House Saturday & Sunday September 27 & 28, 2-4 PM. Welcome to this beautifully upgraded and meticulously maintained townhome a rare opportunity to own a property where every inch of it has been cared for with precision and pride by a professional contractor from day one. Every detail has been thoughtfully improved, with approximately $70,000 worth of upgrades and renovations that truly set this home apart. Inside, you'll find a warm and inviting layout that blends craftsmanship and comfort. The kitchen has been tastefully updated with beautiful finishes and quality appliances. All bathrooms feature stylish renovations. Durable flooring runs throughout, creating a clean, cohesive flow. The attention to detail is unmatched - floors, stairs, and beams have all been professionally leveled throughout the house to ensure long-lasting stability. Outside - step into your private, professionally built backyard oasis, complete with a new premium-wood deck the perfect setting for morning coffee, summer BBQs, or evening gatherings with friends. This turnkey home is ideally located in a vibrant neighborhood just minutes from some wonderful schools, St. Laurent Shopping Centre, cafés, restaurants, the public library, CHEO, The Ottawa Hospital, and Hwy 417 offering convenient city living with a warm residential feel. Move in with confidence knowing every inch of this home has been cared for with expert precision. Now ready for its next chapter, this property offers true peace of mind and effortless living. One parking space is included (additional parking may be available by joining the condos waitlist). Condo fees: $544.52/month (due to reserve fund rebuilding program ending Dec 2027, after that reverting back to approx. $440/month), covering water, sewer, building insurance, lawn care, snow/garbage removal (parking area). This is a unique opportunity to own an affordable property in an ideal location just minutes from Downtown Ottawa - Don't miss out! (id:28469)
RE/MAX Hallmark Realty Group
4645 Mcneely Rd Road
Ottawa, Ontario
Welcome to 4645 McNeely Road a stunning 2023-built bungalow set on nearly 1.3 acres, backing onto the picturesque Bearbrook Golf Course. Tarion builder TSH Homes proudly crafted this quality-built custom home with Zip System R-Sheathing, ensuring enhanced durability and energy efficiency. This rare offering features four bedrooms on the main level, designed with both family living and modern elegance in mind. The private primary suite is thoughtfully tucked away, complete with a sunlit walk-in closet, a spa-inspired ensuite, and walkout access to a covered deck overlooking the fairway. A versatile den provides the perfect space for working from home. At the heart of the home, the chefs kitchen and great room impress with quartz countertops, a built-in wall oven, wine fridge, pot filler, and rich hand-scraped hickory hardwood floors an inviting space for gatherings and entertaining. Three additional bedrooms and a beautifully appointed main bath with designer finishes complete the main floor. The lower level, with 9-foot ceilings and a rough-in for a full apartment, offers incredible flexibility ideal for an in-law suite or income potential. With a septic system sized to accommodate both a one-bedroom apartment and a two-bedroom coach house, the property is perfectly suited for multigenerational living or future expansion. Additional highlights include a Generac outdoor gas generator for year-round peace of mind. Blending luxury, comfort, and endless possibilities, this home is truly one of a kind. 24hr Irrevocable (id:28469)
RE/MAX Delta Realty Team
15365 Ashburn Road
North Stormont, Ontario
Tucked away in the peaceful countryside of Berwick, this cozy 2-bedroom, 2-bathroom retreat is surrounded by beautiful cornfields and wide-open skies. Its the kind of place where you can truly unwind. Inside, the home has been thoughtfully updated, featuring a dream kitchen with high-end appliances that'll is perfect for any chef. The living room has cathedral ceiling, tons of natural light, and views that stretch across the fields. Step out onto the wrap-around porch and soak in the calm. Whether you're sipping coffee at sunrise or enjoying a glass of wine at sunset, the scenery never disappoints. The outdoor space is amazing with an above-ground pool for summer dips and a hot tub that's perfect for stargazing nights. Asphalt shingles 2025, Fence 2024, Pressure Tank 2024, Sump Pump 2023, HWT 2023, Furnace 2022 (id:28469)
Right At Home Realty
26 Hallecks Road
Front Of Yonge, Ontario
Secluded in Hallecks. Set back from the road and surrounded by beautiful forests you can find peace and tranquility here. Getting away from it all but still just a 15 minute drive to Brockville conveniences. Step inside from the long front porch and you'll discover a wonderful floor plan with the space to make living easy. The large kitchen, living room, and formal dining room are ideal for entertaining family and friends. With southern exposure, beautiful narrow strip hardwood floors, and gas fireplace, the spacious living room is comfortable year round. The hardwood flows down the main hallway, into the formal dining room, and upstairs throughout three nicely sized bedrooms. Conveniently, the main bath is up with the bedrooms and there's a half-bath down with the recreation and laundry rooms. Adding to the convenience is a walk-up rear entrance making it easy to hang the laundry out back and there's expansive storage under the main floor.There are many recent updates including: propane furnace; central a/c; 200amp panel; hot water heater; well water equipment; plumbing updates; some newer appliance; and driveway resurfacing. Escape to secluded living just outside Brockville in this full featured home. A great place to call home. Come see for yourself. (id:28469)
Sutton Group-Masters Realty Inc.
1286 Brock Road
Frontenac, Ontario
Welcome to 1286 Brock Road, Frontenac County. This charming country home sits on just over 5 acres of beautiful land, offering peace, privacy, and stunning natural views. Start your day with the sunrise as you sip your morning coffee on the front porch, overlooking a serene open meadow. The spacious bungalow features an open-concept main living area with three bedrooms on the main level. Recent renovations include a modern kitchen and updated flooring, creating a bright and welcoming space. Large windows throughout the home fill the rooms with natural light and a fresh, airy feel. Heating is through a recently installed forced air heat pump system. Step outside to a generous deck perfect for entertaining or enjoying quiet outdoor meals. The partially finished basement offers even more living space, including a cozy rec room with a propane fireplace, a potential fourth bedroom or home office, and a full bathroom. A convenient walkout leads directly to the carport, making daily comings and goings a breeze. Just a short stroll from the main house, you'll find a detached multi-level barn complete with water, ideal for hobby farming or keeping animals. Located close to several public lakes with access for swimming or boating, you're only 15 minutes from Sharbot Lake, 30 minutes from Perth, and about an hour to Kingston or Belleville. If you're looking to escape the city and embrace the tranquility of rural living, this property offers exceptional value and endless potential. (id:28469)
RE/MAX Finest Realty Inc.
0 Sutherland Drive
Ottawa, Ontario
Fantastic and rare opportunity, a 0.982-Acre Building Lot Near Manotick! Partially cleared, this secluded, private, and serene lot is perfect for your dream home. Enjoy natural gas and hydro available at the road, simplifying your build. Nestled near Hurst Marina and the picturesque Rideau River, indulge in boating, fishing, and waterfront leisure. Just minutes from the prestigious Carleton Golf and Yacht Club, this lot offers tranquility with easy access to urban amenities. Create your private oasis in this prime location, blending rural charm with modern convenience. Don't miss this rare opportunity to own a slice of paradise near Manotick! (id:28469)
Right At Home Realty

