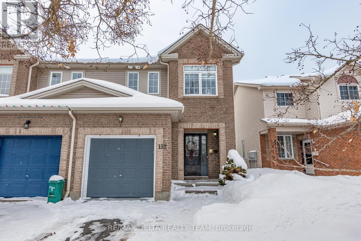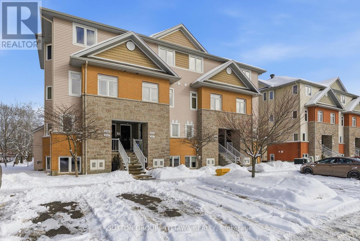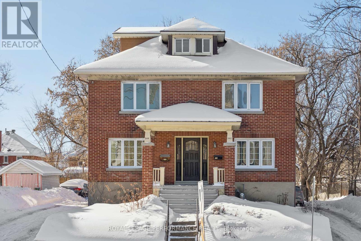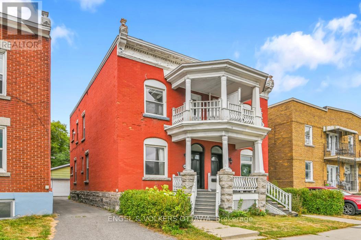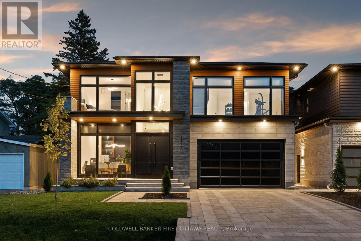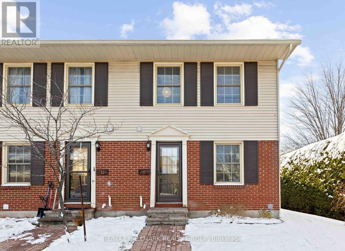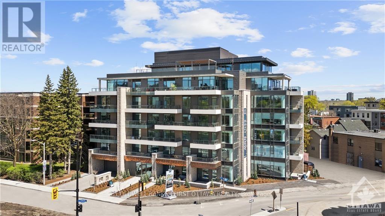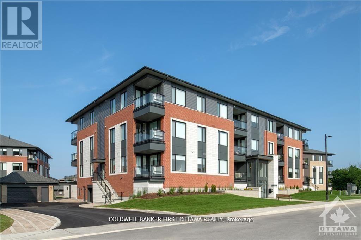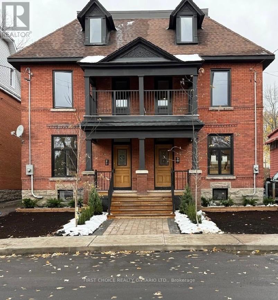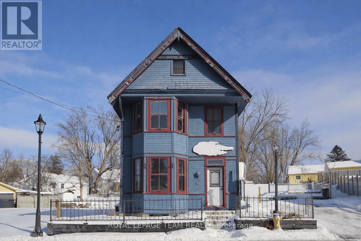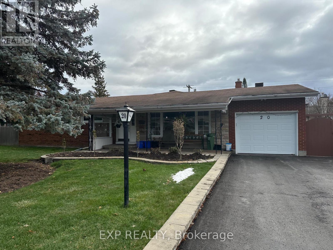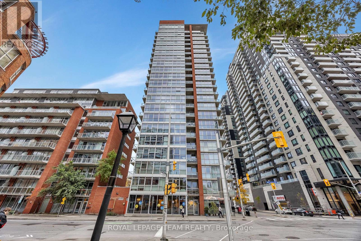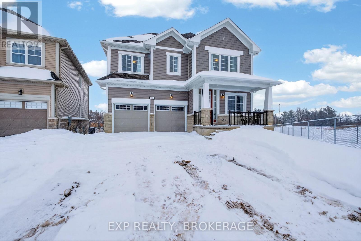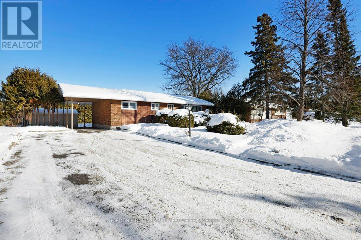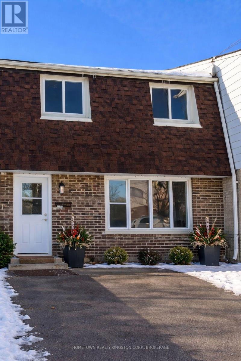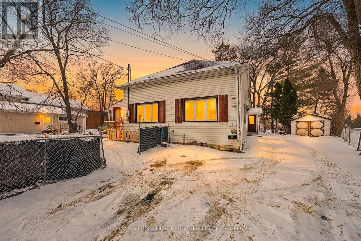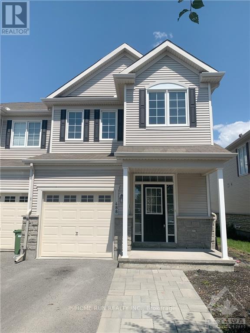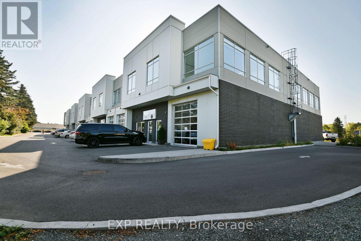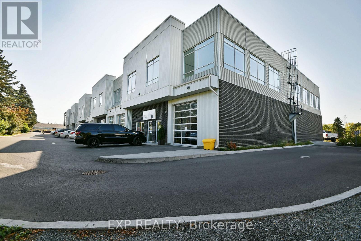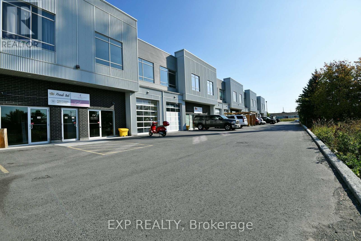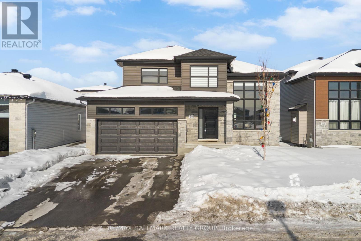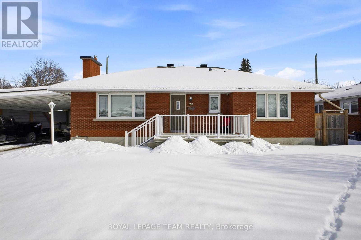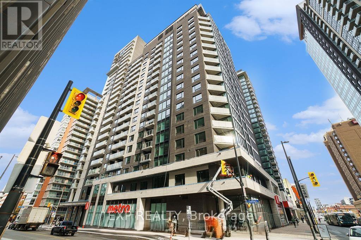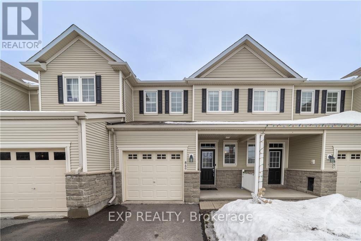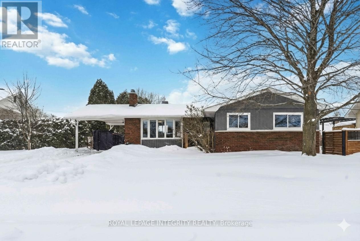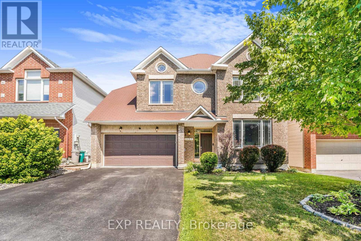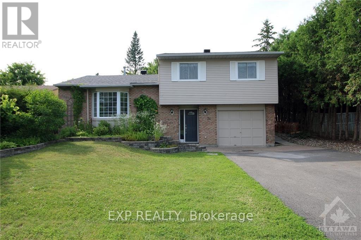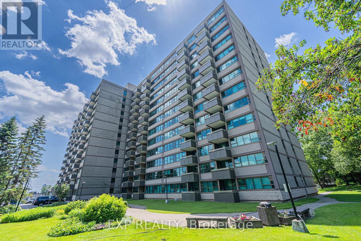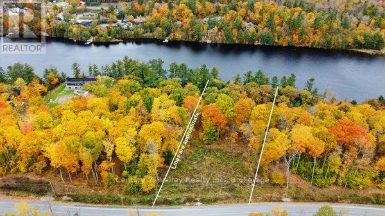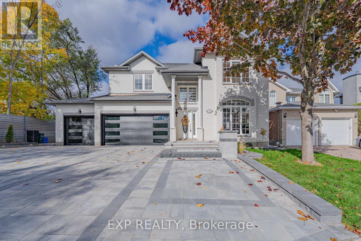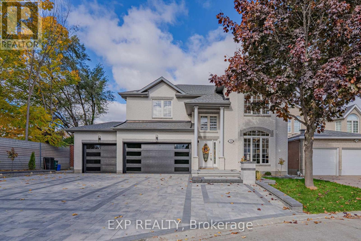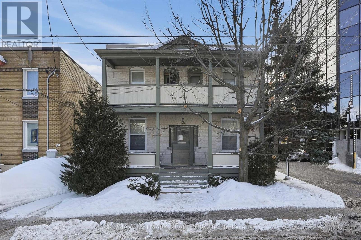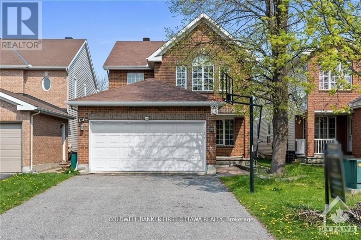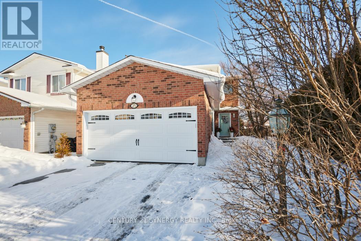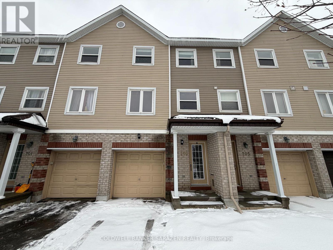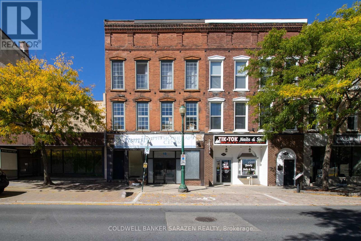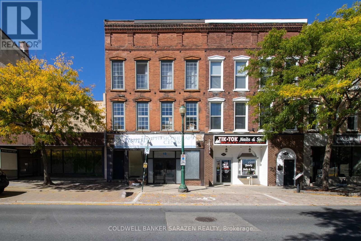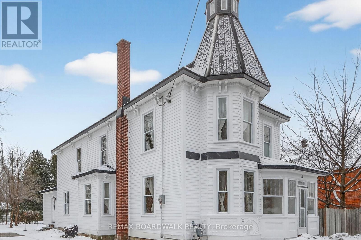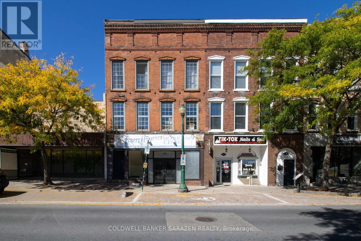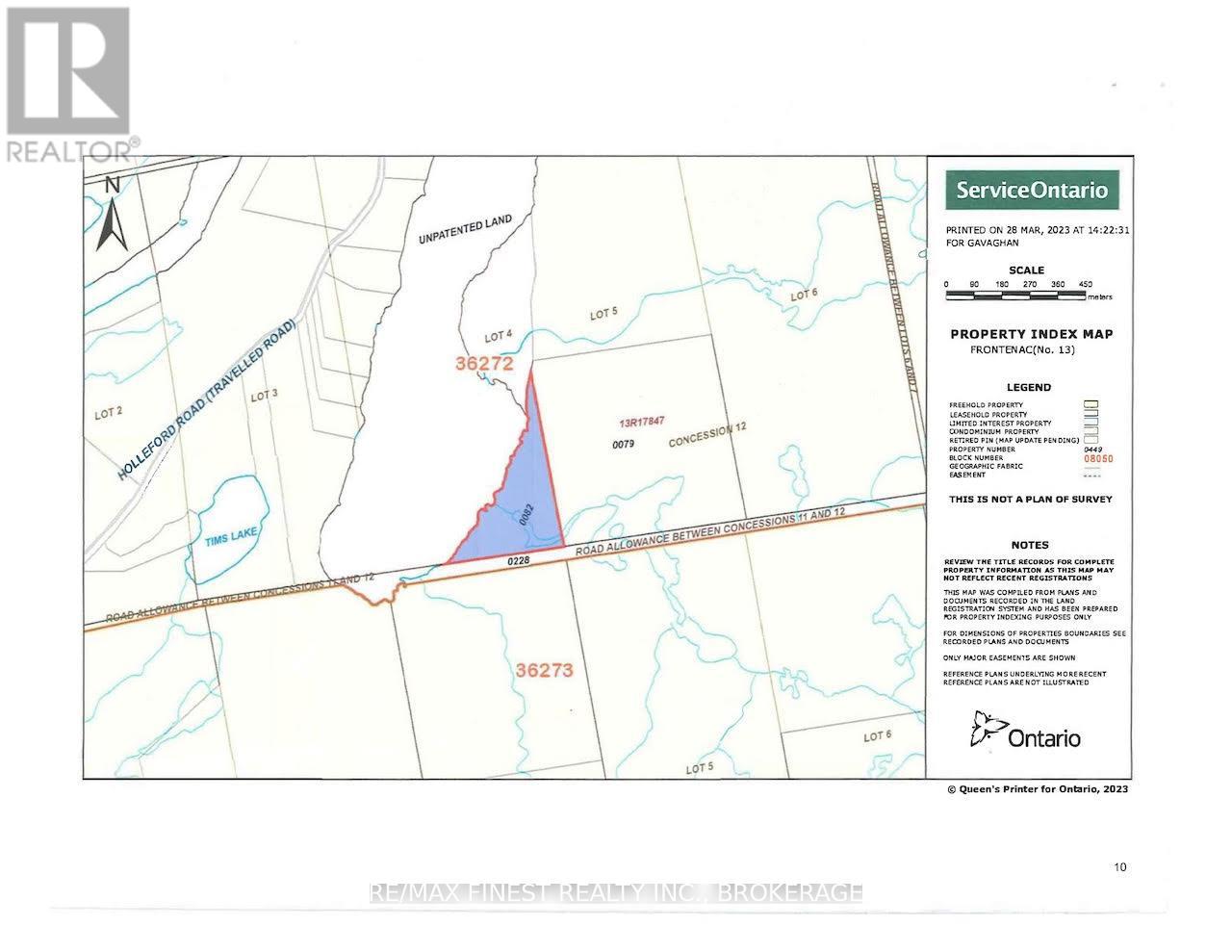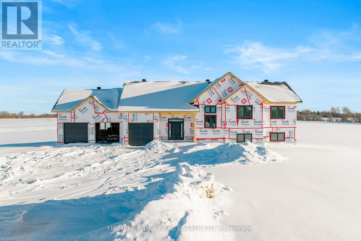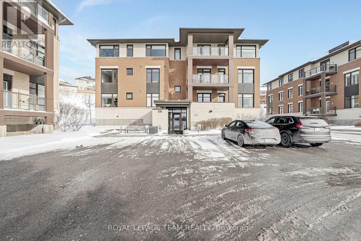152 Ludlowe Street
Ottawa, Ontario
Spectacular 3 bedroom, 3 bathroom, End Unit on a great size lot nestled on a quiet street. Inviting foyer sets the tone of this open sun filled floorplan. Hardwood and neutral tones complement the stylish finishes of the main level. Spacious dining area adjacent to the living room and gorgeous kitchen featuring granite counters, stainless steel appliances, back-splash, loads of white shaker style cabinetry & breakfast bar. Up to the second level, you will find 3 generous sized bedrooms including the Primary with 4pc ensuite and walk-in closet. Cozy finished basement offers a large window, pot lighting and gas fireplace perfect for unwinding after a long day. Bonus: huge fenced backyard with deck provides many possibilities for enjoying those warmer months. (id:28469)
RE/MAX Delta Realty Team
249 Fir Lane
North Grenville, Ontario
Rarely offered 3 BEDROOM UPPER END UNIT! This tastefully updated 3 bedroom, 2 bathroom unit in the heart of Kemptville is sure to please! Flooded with natural light, the main level boasts an open concept floor plan, upgraded lighting and 9 foot ceilings. The functional kitchen offers stainless steel appliances, sleek backsplash and a peninsula with overhang for added seating. Enjoy summer days lounging on the private, sunny balcony. The bonus main level den with cozy vibes is perfect for working from home, using as a lounge/TV area (as it's set up now), or sending the kids to play! Upstairs, the primary bedroom features double closets as well as access to an additional second-level balcony. Two great sized bedrooms, a linen closet, stacked laundry and a full bathroom complete this level. Upgraded smooth ceilings on the main level + primary bedroom as well as designer paint choices throughout give this unit a crisp, clean finish. Parking is conveniently located directly in front of the unit's entrance. You're a quick 5-minute drive to anything you could possibly need: groceries, restaurants, shops, and more! Or, walk to downtown Kemptville in less than 20 mins where you'll find the library, bakery, pizza shop, clothing boutique, etc. etc.! Condo fees include water. Book a showing today! (id:28469)
Sutton Group - Ottawa Realty
544 Parkdale Avenue
Ottawa, Ontario
Welcome to this bright and well-maintained 3-bedroom, 2-bathroom home with a versatile loft, ideally located near Dow's Lake and the Civic Hospital. This charming residence blends character with comfort, featuring hardwood floors, large windows, and a warm, inviting living space. The functional kitchen offers ample cabinetry and workspace, while the main level flows nicely for everyday living and entertaining. Upstairs, the loft provides a flexible bonus area perfect for a home office, reading nook, or additional living space. The finished lower level adds extra room for relaxation or storage. Enjoy the convenience of generous parking for up to five vehicles and easy access to parks, transit, shopping, and nearby amenities. A fantastic opportunity to live in a central, well-connected neighbourhood. (id:28469)
Royal LePage Performance Realty
1 - 104 King Edward Avenue
Ottawa, Ontario
Centrally located in one of Ottawa's most walkable and vibrant neighbourhoods, this recently painted main-level unit with a basement living area is set within a classic brick home and is just steps from the Rideau River and the city's core amenities. The main level features a bright living area with large windows, hardwood flooring, and clean finishes. The kitchen is efficiently designed with ample cabinetry, full-size appliances, a new microwave/hood fan, and space for a dining table, making it well-suited for young professionals. Two bedrooms offer flexibility for a home office or guest room, while the updated bathroom features clean tile finishes and a full tub-and-shower combination. The partially finished basement extends the living space and includes the laundry area, storage, and room for a secondary living area, workspace, or home gym. Outside, enjoy access to a private outdoor area at the back of the property with direct access to the apartment. One parking space within a shared detached garage is available at an additional cost of $100/mo. With an exceptional 98 Walk Score, this location places you steps from the Rideau River pathways, dog parks, the ByWard Market, uOttawa, Global Affairs Canada, cafés, shops, and everyday conveniences. Heating and Water included! (id:28469)
Engel & Volkers Ottawa
1124 Normandy Crescent
Ottawa, Ontario
There is no other place else you will want to be this summer! From a 2x GOHBA nominated builder comes this 2022 built masterpiece in the sought after community of Carleton Heights. Over 6200SF of purely refined interior luxury set on a massive 233ft deep lot makes this an entertainers dream home. Fabulous curb appeal sets the stage for what awaits inside. Soaring 20 foot ceilings, floor to ceiling glass, custom millwork, total home automation & more across an expansive sun soaked floorplan. A magazine worthy kitchen with an oversized center island is highlighted by built in appliances, wine cellar and hidden walk in pantry. Wake up in a primary suite with a private sun deck, a walk in closet you could only dream of and an ensuite that could rival the City's finest spas. Your summers will never be the same in this zero maintenance backyard: hot tub, outdoor shower, covered dining/cooking area and a 50 x 20 pool with 3 waterfalls. The finished lower level offers a spacious rec room with bar & full bathroom plus a separate legal secondary dwelling generating $43,000 in revenue that could also be used as the ideal in-law/teen suite. A total of 8 bedrooms, 8 bathrooms and modern architecture that is seamlessly blended with stylish sophistication. Home automation controls lighting, blinds, alarm, locks, pool, audio and climate. (id:28469)
Coldwell Banker First Ottawa Realty
11 - 1160 Shillington Avenue
Ottawa, Ontario
End-Unit 3-bedroom, 2-bath with finished basement! Enjoy fresh paint throughout, new bathroom vanities, new toilets, and updated flooring in the main-level powder room. The main floor features a bright, welcoming living area with a cozy wood burning fireplace, hardwood floors and direct access to your private backyard with 20 foot privacy hedges! Parking is easy with your own designated spot right outside your front door, plus 2 X visitor spots right beside. The lower level adds valuable versatility with a finished space-perfect for a family room, playroom, or home office. Then a separate unfinished section ideal for storage, gym, and laundry ( high ceilings) Located in the sought-after Carlington neighbourhood, steps to the hospital, experimental farm, Carlington Park trails, Schools, sought out Turnbull private school, shopping, transit, and quick access to downtown & Westboro! It's the perfect blend of comfort, updates, and convenience. Mechanical updates: Furnace (2020), AC (1998). Condo fees include: Building insurance, property management, water/sewer, snow removal, reserve fund contributions, landscaping, general maintenance and repair of the exterior, roof, all doors, windows, concrete, fencing. Great VALUE for low maintenance living!! Status and condo docs ready to go on file! Inquire today :) (id:28469)
RE/MAX Hallmark Realty Group
509 - 115 Echo Drive
Ottawa, Ontario
A location unlike any other in Canada's Capital City. Situated directly along the famed Rideau Canal, ECHO offers discerning residents a stylish, sophisticated lifestyle without compromise. This 5TH floor residence offers 1 bedroom plus a den across 750SF of refined living space plus a large balcony. All residences are dressed to the highest standards and feature expansive windows, Irpinia cabinetry and window coverings. Residents benefit from underground parking with EV charging, keyless entry and unlimited WIFI while building amenities include a gym, social lounge and a one of kind rooftop patio with unparalleled Canal and City views. Pet friendly, smoke free building. Parking and storage available at an extra cost. It's time to LOVE where you LIVE. AVAILABLE APRIL 2026. Photos are of model unit. (id:28469)
Coldwell Banker First Ottawa Realty
206 - 611 Wanaki Road
Ottawa, Ontario
TREMENDOUS VALUE FOR A 1 BEDROOM PLUS DEN SUITE in sought after Wateridge Village! What could be better than living in this vibrant new community adjacent the Ottawa River? Ideally situated close to the RCMP, Montfort Hospital, CSIS, NRC, Rockcliffe Park and just 15 minutes to downtown. Built to the highest level of standards by Uniform, each suite features quartz countertops, appliances, window coverings, laundry rooms, bright open living spaces and private balconies. Residents can enjoy the common community hub with gym, party room and indoor and outdoor kitchens. A pet friendly, smoke free environment with free WIFI. Underground parking and storage is available at an additional cost. Available for occupancy now. Photos are of model unit. (id:28469)
Coldwell Banker First Ottawa Realty
29 Third Avenue
Ottawa, Ontario
Completely rebuilt from the ground up, this exceptional home is essentially brand new. Taken back to the studs and reconstructed with no expense spared, every major system and finish has been replaced. Upgrades include brand new wood flooring throughout, a custom kitchen, new appliances, new windows, all-new plumbing including underground plumbing fully replaced and connected to the city sewer, new electrical, ductwork, central air conditioning, insulation, drywall, paint, staircase, railings, and professional landscaping.The structure itself was thoughtfully improved with sistered joists and a new subfloor to ensure perfectly level floors throughout, offering long-term stability and comfort comparable to new construction. Aluminum balcony flooring and railings provide durable, low-maintenance outdoor spaces.The home also features a beautiful, private backyard, made possible by a unique lot configuration, complete with new sod and landscaping - an ideal setting for children to play, families to gather, and memories to grow. Ideally located on Third Avenue, one of the Glebe's most sought-after streets, just steps to the Rideau Canal, Lansdowne Park, shops, cafés, schools, and everyday amenities. A rare turnkey opportunity in a prime, walkable location. (id:28469)
First Choice Realty Ontario Ltd.
5559 Manotick Main Street
Ottawa, Ontario
Beautiful and unmistakable century home at the center of Manotick zoned for mixed use, the building supports 1500 sq ft of space and has an extensive backyard, city water, septic (+clearstream). (id:28469)
Royal LePage Team Realty
20 Wallford Way
Ottawa, Ontario
This well-maintained brick bungalow offers a versatile and inviting layout, featuring three bedrooms on the main level, complemented by a lower-level office/den, or additional bedroom, along with one full bath and two convenient powder rooms. Solid oak hardwood floors and an open floor plan, create a great setting for both everyday living and entertaining. The spacious kitchen opens to the dining and living areas, allowing you to stay connected with family and guests, while the adjacent family room with gas fireplace adds warmth and comfort. Step outside to a covered deck overlooking a fully fenced backyard-perfect for gardening, barbecuing, and enjoying time with friends and family. The primary bedroom includes a powder room ensuite, while the lower level offers a family room with wood-burning fireplace, large rec-room, ample storage, and flexible space that could easily be adapted for a secondary dwelling unit. Additional features include a single-car garage with yard access, a driveway accommodating up to six vehicles, and attractive stonework along the front walkway. Located in the established and sought-after City View area of Nepean, this home is close to shopping centres, restaurants, schools, hospitals, parks, and recreational facilities, with easy access to public transit and major routes for a convenient commute throughout Ottawa. A solid home with excellent fundamentals, ready for your personal finishing touches. (id:28469)
Exp Realty
101 - 179 George Street
Ottawa, Ontario
Exceptional opportunity to own a street-level commercial condo in one of Ottawa's most vibrant urban hubs-the ByWard Market. Perfectly situated on the corner of Dalhousie and George Street, this highly visible unit offers outstanding exposure with large street-facing windows and a private entrance, ensuring maximum foot traffic and visibility.Currently tenanted by excellent long-term tenants, this property provides stable income from day one. (Please note: not zoned for medical use.)The bright, open layout features plenty of natural light, one bathroom, and flexible space suitable for a wide range of commercial uses. Condo fees include heat, hydro, and water, offering predictable operating costs and hassle-free management.Whether you're an investor seeking a turnkey opportunity or a business owner planning ahead, this prime ByWard Market location delivers unmatched walkability, strong surrounding businesses, and year-round pedestrian activity. (id:28469)
Royal LePage Team Realty Hammer & Assoc.
Royal LePage Team Realty
00 Carp Road
Ottawa, Ontario
Prime 20-acre parcel strategically situated in the rapidly growing Stittsville-Ottawa area, offering direct access to Highway 417. Recently incorporated into the urban boundaries and designated for logistics and industrial use, this property presents diverse opportunities for logistics and light industrial applications. Services at the property line include hydro, gas, and water. The City of Ottawa is currently in the planning and engineering phase of expanding Carp Road to four lanes and bringing in sewer services. Position your investment strategically in this dynamic landscape. (Seller is open to a VTB pending terms). (id:28469)
RE/MAX Hallmark Realty Group
00 Carp Road
Ottawa, Ontario
Prime 20-acre parcel strategically situated in the rapidly growing Stittsville-Ottawa area, offering direct access to Highway 417. Recently incorporated into the urban boundaries and designated for logistics and industrial use, this property presents diverse opportunities for logistics and light industrial applications. Services at the property line include hydro, gas, and water. The City of Ottawa is currently in the planning and engineering phase of expanding Carp Road to four lanes and bringing in sewer services. Position your investment strategically in this dynamic landscape. (Seller is open to a VTB pending terms). Brochure link can be found under Property Summary. (id:28469)
RE/MAX Hallmark Realty Group
54 Oakmont Drive
Loyalist, Ontario
Gorgeous detached home available in the highly sought-after Bath community. This impressive residence offers 5 spacious bedrooms, 3.5 bathrooms, a double-car garage, double-wide driveway parking for 6 cars, and a private pie-shaped oversized premium backyard backing onto maturetrees. The main floor features elegant hardwood flooring, soaring 9-foot ceilings, and expansive windows that flood the home with natural light. Enjoy the convenience of interior access to the garage and main-floor laundry. The open-concept layout is both functional and inviting, perfect for everyday living and entertaining. Upstairs, the first two bedrooms share a Jack-and-Jill bathroom. The second level is finished with cozy carpeting and offers ample closet space throughout. The spacious primary bedroom impresses with double-door entry, a walk-in closet, and a luxurious 4-piece ensuite complete with a soaker tub and tiled walk-inshower. Ideally located close to schools, school bus routes, parks, trails, banks, plazas, gas stations, and Loyalist Golf & Country Club, with only a 15-minute drive to both Napanee andKingston. Make this beautiful property your next home. Schedule your private viewing today. (id:28469)
Exp Realty
7 Attwood Crescent
Ottawa, Ontario
Opportunity knocks at 7 Attwood Crescent, a property with tremendous potential for those ready to bring a vision to life. This 3-bedroom, 1-bath home is being sold as-is, offering a true blank canvas for renovators, investors, or buyers looking to secure an affordable entry into one of Ottawa's most sought-after neighbourhoods. The pricing reflects its current condition, creating an excellent opportunity to build equity through renovation or complete transformation. Set on a quiet, family-friendly crescent with direct access to a large passive park, the location is exceptional. The home is minutes from the 417, Carleton University, Algonquin College, St. Pius X High School, and the expanding Ottawa Hospital Civic Campus just minutes away. the nearby Experimental Farm offers expansive greenspace for walking, cycling, and cross-country skiing, with connections to cycling paths that traverse the city and lead downtown. The existing structure provides a solid starting point, whether you choose to restore its original charm or reimagine the layout entirely. Investors will appreciate the strong rental appeal, proximity to transit, schools, shopping, and everyday amenities, as well as the easy 15-minute commute to downtown. What truly elevates this offering is the surrounding community. Attwood Crescent is known for its mature tree-lined streets, welcoming atmosphere, and convenient access to parks, recreation, and essential services. Properties in this pocket are rarely available, with demand consistently outpacing supply-making this not just a renovation project, but a smart long-term investment. Whether you're entering the housing market or expanding your portfolio, 7 Attwood Crescent delivers a rare opportunity: location, potential, and value in a prime Ottawa neighbourhood-ready for your creativity and future plans. Home inspection available. Offers will be presented on February 19th. (id:28469)
Gordon's Downsizing & Estate Services Ltd.
983 Oakview Avenue
Kingston, Ontario
Get started here! Terrific townhome in Kingston's west end walking distance to schools, shopping & on the express bus route to downtown. Ready to move into & fully updated with new front door & back door, new shingles, flooring, freshly painted throughout, & newer windows. Spacious layout, 3 bedrooms, 2 full bathrooms, appliances included, and there is a pool & park in the complex as well. This property is ideal for first time buyers, young families or investors looking to add a low maintenance property to their portfolio. (id:28469)
Hometown Realty Kingston Corp.
4069 Bath Road
Kingston, Ontario
Opportunity knocks. This property has been used as a duplex for over 15 years. Long-term tenants in place. Rear unit is vacant allowing opportunity for owner occupation. Located in Collins Bay across from Lake Ontario with easy access to all amenities. A great location! (id:28469)
RE/MAX Hallmark First Group Realty Ltd.
488 Dundonald Drive
Ottawa, Ontario
Beautiful end unit townhome offers 2176 sq. ft. of Living Space with fenced back yard and finished basement. Main level offers spacious, bright living room complete with fireplace plus formal dining space, Large Eat-in kitchen with Quartz countertops. Second level has large Master Bedroom with Walk-in Closet and extra Double Closet, 4 piece ensuite with soaker tub and glass shower; two other good sized Bedrooms with main bathroom, an open Loft could be your working space, and upper-level laundry make the 2nd floor perfect for families. Basement is finished with family room and plenty of storage space. No Pets and no smokers are preferred. Minimum 12 months lease, rental application, full credit report and income confirmation are required. (id:28469)
Home Run Realty Inc.
114 - 65 Denzil Doyle Court
Ottawa, Ontario
Exciting opportunity to own your own commercial condominium unit in the heart of Kanata. These condos are well suited for a wide range of businesses, with warehouse, light manufacturing and assembly, retail/service businesses and office uses combining to create a vibrant entrepreneurial community. Situated in one of the region's fastest growing neighbourhoods, the Denzil Doyle condos offer a true Work, Live, Play opportunity. Flexible business park industrial (IP4) zoning allows for a wide range of uses. Superior location, minutes from Highway 417 and surrounded by residential homes in Glen Cairn and Bridlewood. At ~1,350 SF per unit, with ample on-site parking, these ideally sized condominiums have been selling quickly as they become available. *Note: There are multiple combinations of units available that may not currently be listed. If you require more space than you see, please contact agent to discuss. Photos may not be unit specific. (id:28469)
Exp Realty
115 - 65 Denzil Doyle Court
Ottawa, Ontario
These condos are well suited for a wide range of businesses, with warehouse, light manufacturing and assembly, retail/service businesses and office uses combining to create a vibrant entrepreneurial community. Situated in one of the region's fastest growing neighbourhoods, the Denzil Doyle condos offer a true Work, Live, Play opportunity. Flexible business park industrial (IP4) zoning allows for a wide range of uses. Superior location, minutes from Highway 417 and surrounded by residential homes in Glen Cairn and Bridlewood. At ~1,350 SF per unit, with ample on-site parking, these ideally sized condominiums have been selling quickly as they become available. *Note: There are multiple combinations of units available that may not currently be listed. If you require more space than you see, please contact agent to discuss. (id:28469)
Exp Realty
32 Clovelly Road
Ottawa, Ontario
Discover the unexpected at 32 Clovelly-an exceptional residence whose understated exterior reveals over 8,000 sq ft of refined living in prestigious Rothwell Heights. Celebrated as Canada's Best NetZero Home (2024), this architectural showpiece sits on a private ravine lot (200' x 150') framed by natural limestone and a striking 20' cliff backdrop. Inside, five spacious bedrooms, five elegant baths, soaring 14' ceilings, and a dramatic four-sided fireplace anchor sweeping treetop views through floor-to-ceiling windows. Intelligent, sustainable, and quietly luxurious, this home offers discerning local and international buyers a rare blend of privacy, scale, and modern design excellence. (id:28469)
Exp Realty
203 - 65 Denzil Doyle Court
Ottawa, Ontario
Exciting opportunity to own your own commercial condominium unit in the heart of Kanata. These condos are well suited for a wide range of businesses, with warehouse, light manufacturing and assembly, retail/service businesses and office uses combining to create a vibrant entrepreneurial community. Situated in one of the region's fastest growing neighbourhoods, the Denzil Doyle condos offer a true Work, Live, Play opportunity. Flexible business park industrial (IP4) zoning allows for a wide range of uses. Superior location, minutes from Highway 417 and surrounded by residential homes in Glen Cairn and Bridlewood. At ~1,350 SF per unit, with ample on-site parking, these ideally sized condominiums have been selling quickly as they become available. *Note: There are multiple combinations of units available that may not currently be listed. If you require more space than you see, please contact agent to discuss. (id:28469)
Exp Realty
63 Rutile Street
Clarence-Rockland, Ontario
Welcome home to this beautiful Anco Home Moderna Model, where modern design and family-friendly living come together effortlessly. Soaring 17-foot cathedral ceilings and a stunning floor-to-ceiling gas fireplace create an unforgettable first impression, while oversized windows bathe the home in natural southern light. The gourmet kitchen is a true showstopper, equipped with an air sous-vide oven, sleek quartz counters, a large island for gathering, walk-in pantry, and a premium 36-inch fridge with beverage station, craft ice, and pull-out drawer. The main level offers an open, airy layout perfect for both entertaining and everyday life. Upstairs, you will find three generous bedrooms, including a sun-filled primary suite with walk-in closet and spa-inspired 4-piece ensuite. This home is packed with upgrades such as EV-ready wiring, Google Nest smart home system, gas hookups for appliances, durable eavestroughs, and an owned tankless water heater with no rental costs. The basement is drywalled and ready for your vision, offering incredible potential to expand your living space. With a fully insulated and finished garage and 200-amp service, this home truly checks every box. Located in the desirable Morris Village community in Rockland, enjoy a peaceful small-town atmosphere with all amenities nearby, just 34 minutes to central Ottawa. (id:28469)
RE/MAX Hallmark Realty Group
2171 Martha Avenue
Ottawa, Ontario
Welcome to this well-maintained bungalow located in the heart of Hawthorne Meadows, one of Ottawa's most established and centrally located neighbourhoods known for its mature streets, strong community feel, and everyday convenience. The main floor offers a functional and inviting layout with two generously sized bedrooms, a bright and spacious living room, and a separate dining room that provides great flow for both daily living and entertaining. The modern kitchen is equipped with stainless steel appliances and includes a practical eat-in area, offering plenty of storage and workspace for cooking and gathering. Off the back of the home, the sunroom overlooks the backyard and creates a versatile bonus space that is fully heated and can be enjoyed year-round. Whether used as a sitting area, home office, or play space, it adds meaningful square footage and natural light to the home. The main level is completed by a full 5-piece bathroom featuring double sinks, making mornings and shared living more comfortable. The lower level adds even more flexibility, with a third bedroom, a kitchenette, and laundry facilities. This space works well for extended family, guests, or anyone looking for additional separation while still being part of the home. Ample storage is available throughout the basement. Outside, the property offers parking for up to four vehicles in the driveway (2 covered under the carport), a valuable feature for households with multiple cars. Ideally situated near Walkley Road and St. Laurent Boulevard, the location provides quick access to public transit, shopping, schools, parks, restaurants, and major routes. Minutes to everyday amenities while remaining tucked into a quiet residential setting. A solid, well-rounded rental opportunity in a prime central Ottawa location. The landlord has exclusive use of the double-car garage and the left side of the driveway. Tenant pays: electricity, gas, water, and tenant's insurance. (id:28469)
Royal LePage Team Realty
907 - 180 George Street
Ottawa, Ontario
Experience the best of urban living in this new Claridge Royale condo, perfectly situated in the vibrant Lower Town. This sleek, modern unit boasts stainless steel appliances, a convenient breakfast bar for casual meals, in-unit laundry, a private storage locker, and a designated underground parking space. With secure touch-screen entry and stunning views of downtown Ottawa, it's the perfect blend of style and comfort. The building also features an attached Metro grocery store, making everyday errands a breeze. Indulge in top-notch amenities like 24-hour concierge service and security, electric vehicle charging station, indoor pool, fitness center, theater, and beautifully landscaped 2nd-floor terrace with BBQs. You'll be steps or a short drive away from the ByWard Market, Rideau Centre, an array of restaurants, grocery stores, public transit options, and iconic landmarks. This condo offers the ultimate convenience for those who crave a dynamic downtown lifestyle! (id:28469)
Exp Realty
840 Kennacraig Private
Ottawa, Ontario
A stunning Monarch-built townhome located in the sought-after Stonebridge community. This home offers 9-foot ceilings and a blend of hardwood and tile flooring throughout the main level. The stylish kitchen features rich dark cabinetry, stainless steel appliances, and abundant storage. Designed for both everyday comfort and entertaining, the open-concept main floor boasts oversized windows, gleaming hardwood floors, a stone accent wall, two cozy fireplaces, and a built-in bar in the living room-perfect for hosting or unwinding. The finished lower level adds valuable living space, while the impressive primary suite includes a generous walk-in closet. Two additional well-sized bedrooms complete the home, one equipped with a convenient built-in Murphy bed. Ideally situated just steps from the Minto Recreation Centre, Stonebridge Golf Course, shopping, and transit. (id:28469)
Exp Realty
Unit A - 1398 Jamison Avenue
Ottawa, Ontario
Welcome to Queenswood Heights! This charming three-bedroom, ranch-style bungalow is the perfect retreat for tenants seeking a blend of tranquility and urban convenience. Tucked away on a peaceful residential street, you are just a short walk from shopping, dining, and transit hubs, with easy access to Hwy 417 and the upcoming LRT. The spacious main floor features large picture windows that fill the living space with natural light. The home is entirely carpet-free, boasting refinished hardwood floors and recent updates including a modern kitchen, bathroom, windows, and doors. Rent includes heat, water, and professional snow removal. Tenant Responsibility: Hydro and tenant insurance. We are seeking responsible tenants for this smoke-free environment. Small to medium-sized pets are happily welcome. Some photos are virtually enhanced. Book a showing today. (id:28469)
Royal LePage Integrity Realty
1157 Elmlea Drive
Ottawa, Ontario
Prime location in the heart of Beacon Hill South, nestled in a quiet, family-friendly neighbourhood. This stunning 4-bedroom, 3-bathroom Minto Sierra model offers exceptional walkability to Gloucester Centre, Blair Station, SilverCity, CSIS/CSE, library, pool, Costco, and more. Enjoy quick access to Highways 174 and 417, nearby hospitals, and easy commuting to downtown Ottawa.Pride of ownership and refined taste are evident throughout, featuring a distinctive pillar in the foyer, stylish designer paint colours, hardwood flooring, contemporary lighting, and a dramatic wrought iron and hardwood staircase. The main level offers bright formal living and dining rooms with chandelier, plus an open-concept kitchen overlooking a spacious family room with gas fireplace-ideal for entertaining. The kitchen showcases granite countertops, stainless steel appliances, and a gas stove, with a sunny eat-in area and patio doors leading to an expansive interlock patio and backyard.The second floor features a hardwood-floored primary suite with sitting area, walk-in closet, and 5-piece ensuite, along with three well-appointed bedrooms, a full bath, and convenient laundry. The fully finished basement with vinyl flooring provides versatile space for recreation, home office, or gym.A perfect blend of comfort, style, and convenience in one of Ottawa's most desirable east-end communities. Major upgrades in 2024-2025 include a new furnace, heat pump, and interlock patio. (This property is currently tenanted. Kindly refrain from approaching or disturbing the occupants.) (id:28469)
Exp Realty
74 Seabrooke Drive
Ottawa, Ontario
Cozy Upstairs unit in a duplex located at Cul-de-sac with HUGE 188FT deep lot and no rear neighborhood. Unit offers a cozy living room, a spacious dining room, an open kitchen, plus 3 full size bedrooms. Furnished, rent is All Inclusive. Garage is turned into the laundry room. (id:28469)
Exp Realty
14 Camil Street
Ottawa, Ontario
Discover your new home in the sought-after Castle Heights neighborhoodan elegant and spacious 4-bedroom, 2.5-bathroom luxury semi-detached residence built in 2012 with impeccable style. Designed for modern living, this home features rich hardwood floors throughout, a striking white kitchen with granite countertops, a bright and airy open-concept main floor, a private backyard oasis, and a generously sized finished basement.Perfectly located just 10 minutes from Downtown and the ByWard Market, this central address also places you steps away from local shops, amenities, and public transit. Enjoy top-rated scores for transit access, recreation, and neighborhood safety. Families will appreciate being in the catchment area for some of the city's top French and English schools. Proximity to Montfort Hospital, La Cite College, Rockcliffe Park, the NRC, and Gloucester Centre completes the ideal lifestyle package. This is luxury living at its finestright where you want to be. (id:28469)
Exp Realty
1111 - 555 Brittany Drive
Ottawa, Ontario
Discover this lovely 2-bedroom, 1.5-bathroom condo that offers both comfort and convenience in a prime location. Just a short walk to a variety of amenities and only minutes from St. Laurent Shopping Centre, this home is perfect for anyone seeking urban accessibility with peaceful surroundings.Inside, youll find a bright and spacious layout featuring a large living area, versatile dining space or den, and modern grey laminate flooring throughout. The kitchen has been tastefully updated, and the master bedroom includes its own private 2-piece ensuite. New windows allow plenty of natural light, and the generous east-facing balcony provides a perfect spot to relax.Residents enjoy access to top-notch amenities including an outdoor saltwater pool, sauna, fitness room, and party room. Set in a quiet area close to public transit, Montfort Hospital, pharmacies, CMHC, NRC, and the Aviation Parkway with its scenic walking and biking paths. Just minutes from downtown!Condo fees include heat, hydro, water, and one underground parking spaceeverything you need for worry-free living. (id:28469)
Exp Realty
83 Shady Maple Road
Mcnab/braeside, Ontario
Stop Dreaming and Start Living! This fabulous 1.628 acre lot nestled in the up-scale development of Braeburn Estates is ready for your new build now. Partially cleared with many options for your personally designed home. The breath taking views of the Madawaska River, towering trees, serene nature all around will surely entice you to put your roots down here. HST has already been paid on this lot along with other fees to get your project off the ground quicker. Braeburn Estate property owners have additional access to the private community lot offering a docking & swimming area just a short walk from the property. Another short walk or drive will take you to the village of Burnstown just across the river to enjoy the fabulous restaurants, music venues and shops, a welcoming community within our beautiful valley. A short drive up from Burnstown you will find the beautiful Burnstown public beach and boat launch. Minutes to Renfrew, Arnprior, and the 4 season haven of Calabogie. (id:28469)
Century 21 Valley Realty Inc.
936 Calypso Street
The Nation, Ontario
Discover the perfect opportunity to build your dream home on this beautiful 5-acre vacant lot in Limoges! Ideally located near Forest Larose, Calypso Water Park, and all essential amenities, this property offers the perfect balance of quiet countryside living and convenient access to the 417. The lot already features a well, culvert, and entrance, and it sits on dry land, providing a solid foundation for your future plans. Whether you're looking for a peaceful retreat or envisioning a custom-built home in the countryside, this lot is full of potential. Please note: The property has not yet been assessed. Don't miss this chance to create something special in the heart of Limoges! (id:28469)
RE/MAX Absolute Realty Inc.
15 Wellsmere Court
Ottawa, Ontario
Nestled along the tranquil Rideau River in a private and peaceful community, this stunning 6-bedroom, 4-bathroom corner-lot single home awaits your visit! Completely renovated and upgraded throughout, the main floor features a bright formal living room, elegant dining room, cozy family room, private office, and a modern kitchen with full-height custom cabinetry extending to the ceiling. Upstairs, the spacious primary suite boasts a fully outfitted walk-in closet and a luxurious 5-piece ensuite bathroom. Three additional large bedrooms all have double closets. The fully finished basement offers a comfortable recreation area-perfect for winter gatherings or children's playtime. Plus two additional guest bedrooms, providing ample space for multi-generational living.The front and back yards have been newly interlocked and enhanced with built-in lighting, creating an elegant evening ambiance. Custom blinds installed throughout the property. Don't miss this rare gem along the Rideau River - a perfect blend of modern luxury and timeless charm! (id:28469)
Exp Realty
15 Wellsmere Court
Ottawa, Ontario
Nestled along the tranquil Rideau River in a private and peaceful community, this stunning 6-bedroom, 4-bathroom corner-lot single home awaits your visit! Completely renovated and upgraded throughout, the main floor features a bright formal living room, elegant dining room, cozy family room, private office, and a modern kitchen with full-height custom cabinetry extending to the ceiling. Upstairs, the spacious primary suite boasts a fully outfitted walk-in closet and a luxurious 5-piece ensuite bathroom. Three additional large bedrooms all have double closets. The fully finished basement offers a comfortable recreation area-perfect for winter gatherings or children's playtime. Plus two additional guest bedrooms, providing ample space for multi-generational living.The front and back yards have been newly interlocked and enhanced with built-in lighting, creating an elegant evening ambiance. Custom blinds installed throughout the property. Don't miss this rare gem along the Rideau River - a perfect blend of modern luxury and timeless charm! (id:28469)
Exp Realty
44 St Andrew Street
Ottawa, Ontario
Welcome to 44 St Andrew - an incredible Byward Market investment opportunity with 4 income-generating units and potential for future redevelopment. Situated on a R4UD-zoned lot, this multi-family property is steps from Major's Hill Park, Parliament Hill, the National Gallery, boutique shops, restaurants, and the scenic Rideau Canal.This multi offers investors a solid foundation with immediate rental income and the potential for future growth or redevelopment. Its prime location in one of Ottawa's most walkable urban neighbourhoods makes it highly attractive for tenants and investors alike. Don't miss this opportunity to own a piece of historic Ottawa with strong upside potential. (id:28469)
RE/MAX Hallmark Realty Group
9 Armagh Way
Ottawa, Ontario
Presenting an exquisite 4 bed, 3 bath executive home with a double car garage, thoughtfully designed for a luxurious living experience. Main level boasts hardwood flooring throughout, spacious living room, formal dining room, and large family room. The kitchen is elegantly designed with Quartz countertops, offering a perfect space for culinary delights. Ascend the winding staircase to the 2nd level, where you will find 4 spacious beds, including a master bedroom retreat with a spa inspired 4 pcs ensuite and heated floors for ultimate comfort. Fully finished basement features a bar and den, providing ample space for relaxation and entertainment. Oversized windows allow for natural light, creating a bright and cheerful ambiance. The home also features a large backyard with a deck and no rear neighbours. Located on a tranquil street, this property offers superior access to transit and convenient city commuting. Rental application, credit score, and pay stub/proof of employment required. (id:28469)
Coldwell Banker First Ottawa Realty
25 Waterton Crescent
Ottawa, Ontario
Welcome to this bright, beautiful and spacious family home on a private corner lot in the heart of Bridlewood. This turnkey home is just steps to parks, schools and the NCC trails. This location offers an exceptional lifestyle surrounded by nature and convenience. You are greeted with a welcoming foyer and a striking staircase that sets the tone as you enter this sun-filled home. The open-concept living and dining rooms are perfect for entertaining, while the eat-in kitchen features beautiful cabinetry, abundant natural light, and patio doors leading to a large, beautiful and very private deck-ideal for summer gatherings. The adjacent family room is warm and inviting, highlighted by a cozy wood burning fireplace and an oversized window to bring the outdoors in. A convenient powder room is located on the main level. Upstairs you'll find a family bathroom and three generous sized bedrooms. The spacious primary bedroom includes a 4-piece ensuite, walk-in-closet and convenient stackable laundry. The finished basement offers a large recreation room; expansive storage area, utility and laundry room with an extra oversized washer and dryer. There is excellent flexibility to create a home gym, office, or additional living space. Outside, enjoy the the interlock double driveway and gorgeous new curved interlock path surrounded by mature hedges and beautifully landscaped gardens. This home is meticulously maintained and extensively upgraded, (renovation list available upon request). Some of the renos include: New garage door 2024; interlock driveway and pathway 2024; all three bathrooms fully renovated, 2024; new flooring (upstairs 2024); kitchen floor, cabinets, and backsplash 2024; granite countertops 2021; new bay window 2024; all other windows 2021; furnace 2021, new glass sliding patio doors 2024 etc. Don't miss out on this perfect blend of luxury and livability, making it an ideal choice for those seeking a truly special living experience. (id:28469)
Century 21 Synergy Realty Inc.
203 Kennevale Drive
Ottawa, Ontario
Welcome to this well-maintained 3-storey townhome located in a sought-after Barrhaven neighbourhood.The main level offers a versatile bonus room, ideal for a home office, family room, or flex space, with convenient access to the backyard and interior entry to the garage.The second level features a bright open-concept kitchen, living, and dining area, perfect for everyday living and entertaining, along with a convenient powder room.The third level includes 3 bedrooms and two full bathrooms, including a primary bedroom with walk-in closet and private ensuite. Two additional bedrooms share a full bath. Additional features include laundry and storage in the lower level, attached garage plus driveway parking, and a private fenced backyard with deck and gazebo. Ideally located close to schools, parks, shopping, public transit, and Highway 416. A functional layout offering comfort and convenience. Don't miss the opportunity to call this your home! (id:28469)
Coldwell Banker Sarazen Realty
2 - 18 King Street W
Brockville, Ontario
Second Floor Commercial Space for Lease - 18 King Street West, Brockville. Approx. 2,500 sq. ft. commercial unit available in a well-maintained, 3-storey mixed-use brick building in the heart of downtown Brockville. Features include large windows providing excellent natural light, flexible open layout, and private washroom facilities. Building offers 6 shared on-site parking spaces and is located steps from Brockville's waterfront, shops, restaurants, and VIA Rail station.Zoning: C2 X2 1 allows for a variety of commercial and professional uses. Location: Excellent downtown exposure and accessibility. Availability: Immediate. (id:28469)
Coldwell Banker Sarazen Realty
1 - 18 King Street W
Brockville, Ontario
Welcome to 18 King Street West - Main Level, a bright and versatile approx. 2,500 sq. ft. commercial unit located in the heart of downtown Brockville.This open, well-maintained space offers excellent street exposure, high foot traffic, and flexible layout options - making it ideal for a wide range of uses such as professional offices, retail, wellness clinics, studios, or boutique services. Prominent storefront visibility along King Street West. Private entrance and large display windows. On-site parking (shared, up to 6 spaces for the building). Located just steps from the waterfront, restaurants, shops, and VIA Rail. C2 X2-1 zoning allows for a variety of commercial and service uses. Whether you're an established business or an entrepreneur ready to open your doors, this space combines prime location, charm, and functionality in one of Brockville's most vibrant areas. (id:28469)
Coldwell Banker Sarazen Realty
11 Alfred Street
Smiths Falls, Ontario
Step into the timeless elegance of this fully upgraded,renovated 4-bedroom Victorian home.Historic charm and modern comfort blend seamlessly. Original trim and woodwork have been thoughtfully preserved, while interior layout updates were completed with great care to respect the home's character. The spacious main level boasts 9 ft ceilings and is filled with natural light featuring a formal living rm, dining rm. Large eat in kitchen maintains beautiful pine flooring with a convenient back entrance. Main level mud offers a shower! right off the mudroom ! Perfect to get cleaned up before entering this spectacular home. The primary bed rm is bright and features ensuite, Three additional bed rms offer comfort and flexibility. A true showstopper is the third-floor tower- with 12 ft ceiling. An enchanting space offering panoramic views and endless possibilities. This upper level also offers additional space perfect for an office or additional bedroom. The spacious back yard includes a 10 x 12 outdoor shed. This home beautifully preserves the craftsmanship and warmth of years gone by, while delivering the confidence and comfort of modern finishes and systems. All new double hung windows,Furnace 2025, Electrical upgraded to 100 amp, Metal roof 2010. Floor plan attached. (id:28469)
RE/MAX Boardwalk Realty
18 King Street W
Brockville, Ontario
Exceptional investment opportunity in the heart of downtown Brockville! 18 King Street West is a well maintained, solid three-storey mixed-use brick building offering endless potential for investors and/or professionals. The property features approximately 2,500 sqf commercial unit on the main level with excellent street exposure-ideal for retail, office, or professional use. The second floor (approximately 2,500sqf) offers flexibility for additional commercial space, professional offices, or potential residential use, while the third floor is residential. Architectural plans are available to convert the second and third floors into five modern apartment units, maximizing the property's income potential and capitalizing on the growing demand for housing in the area. This well-located property sits steps from Brockville's waterfront, restaurants, shops, and VIA Rail, with convenient access to Highway 401 and the U.S. border. The building combines historical character with significant redevelopment potential, appealing to investors seeking both immediate rental income and long-term value growth. Brockville continues to experience economic revitalization, attracting new residents and businesses alike-making now the perfect time to secure a property positioned for success. Whether you're expanding your investment portfolio, planning a mixed-use redevelopment, or creating a live-work environment, this property offers the flexibility, structure, and prime location to deliver exceptional returns. (id:28469)
Coldwell Banker Sarazen Realty
9420 Parkway Road
Ottawa, Ontario
Welcome to 9420 Parkway Road - a rare opportunity to own approximately 10 acres piece of beautiful, flat land, offering endless potential for hobby farming, horses, or your dream country retreat. The lot features a functional barn with two horse stables, a small grain silo, and open grassland ideal for growing hay to feed livestock. Located just minutes from the Amazon Warehouse on Boundary Road, with quick access to Highway 417, this property offers both tranquility and strategic connectivity - only a short drive to Ottawa's east end, downtown core, and surrounding communities. (id:28469)
Coldwell Banker Sarazen Realty
5852 Holleford Road
Frontenac, Ontario
Hide Out, Holleford Lake, the Ultimate Sanctuary. Approximately 25 acres of undeveloped Canadian wilderness with roughly a kilometer of water frontage along the east shore of Holleford Lake. Wildlife abounds in this Canadian Shield (Holleford Crater) wetland environment within the Frontenac Arch (UNESCO World Biosphere Reserve). Unopened township row can provide access to the property, however current access is provided by the three phases of matter air, water and ice as are the surrounding interconnecting lakes and Frontenac Provincial Park. Property is ideal for your get-a-way refuge. One becomes immediately connected to the unique environment and mystic ties experienced within the biosphere. Scenic, spiritual, discovery attest to the uniqueness of this property, former proposed site for Maharishi Mahesh Yogi International Academy of the Science of Creative Intelligence (HI vs CI vs AI). BBC survivor show "Bare Necessities" secretly filmed an episode using the property for one of their challenge survival shows. The site is a front row seat to the living planet, the remoteness allows for the appreciation and communication with Mother Nature. The accompanying presentation package provides schematics for a single lot development versus a three lot development. Any proposed development being considered for the property would benefit by a rezoning of the property from RU and EP to RLSW (Limited Service Residential Waterfront). (id:28469)
RE/MAX Finest Realty Inc.
2801 Drummond Concession 2 Road
Drummond/north Elmsley, Ontario
New Home. New Vibe. Nestled on a private 1.2-acre lot, this exceptional executive bungalow is steeped in custom luxury and refined sophistication. From the moment you arrive, the expansive three-bay garage and grand entrance with soaring 14' ceilings create a striking first impression. The main living space features vaulted ceilings accented by hand-scraped custom ceiling beams, adding warmth and architectural character. Engineered hardwood flows throughout the main level, complemented by a statement gas fireplace in the living room and an abundance of natural light. The open-concept layout is ideal for both elegant entertaining and comfortable everyday living. At the heart of the home, the custom kitchen showcases upgraded lacquer-painted cabinetry, solid surface countertops (granite, quartz, or marble), and premium finishes. The primary suite is a private retreat with a walk-in closet and spa-inspired ensuite featuring a large tiled shower and double-sink vanity. Two additional spacious bedrooms, along with main-floor laundry complete with cabinetry and sink, offer both convenience and functionality. Crafted with quality and efficiency in mind, the home includes an ICF foundation, R-10 foam under the basement slab, propane furnace, ERV, central air, and water softener. The lower level offers large basement windows with walkout, a finished recreation room, basement bathroom, and two additional rooms roughed in, providing excellent in-law suite potential. Additional highlights include custom-crafted hardwood stairs, insulated garage doors, a large back deck (12 x 18), and an oversized three-bay garage. Backed by a 7-year Tarion warranty, this home delivers peace of mind along with exceptional craftsmanship. A rare opportunity to own a brand-new executive residence where architectural detail, comfort, and modern living come together beautifully. Early purchaser would still have an opportunity to select some interior and exterior finishes. (id:28469)
Homelife/dlk Real Estate Ltd
202 - 170 Guelph Private
Ottawa, Ontario
Beautiful 2-Bedroom + Den Condo Backing Onto Greenspace in Prime Kanata Location. This bright and spacious 2-bedroom + den, 2-bath condo offers peaceful, private living with serene views of the rear greenspace-while being just steps from Kanata Centrum's shopping, dining, and transit. The building includes an elevator for easy access and ample visitor parking for guests. The sun-filled, open-concept living and dining area features hardwood flooring throughout, leading to a modern kitchen with a large granite island ideal for casual meals or entertaining. The private primary suite includes a 3-piece ensuite with a walk-in shower and a double closet. A generously sized second bedroom provides excellent storage, and the versatile den is perfect for a home office or hobby room. Everyday convenience is built in with in-suite laundry, underground parking, and a dedicated storage locker. Residents also enjoy access to a welcoming clubhouse equipped with a lounge, pool table, darts, and fitness equipment. With everything you need right at your doorstep, this turnkey condo delivers comfort, convenience, and low-maintenance living in one of Kanata's most desirable locations. (id:28469)
Royal LePage Team Realty

