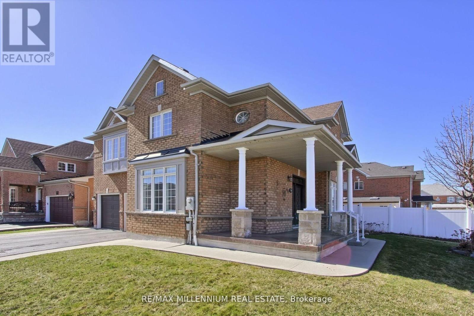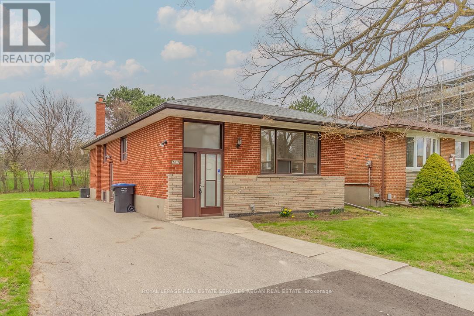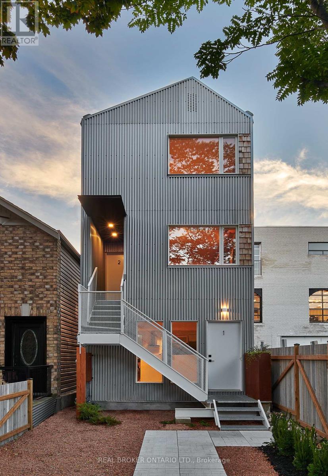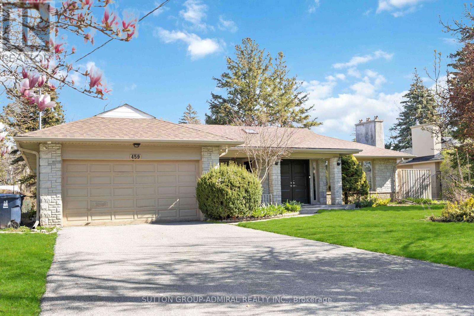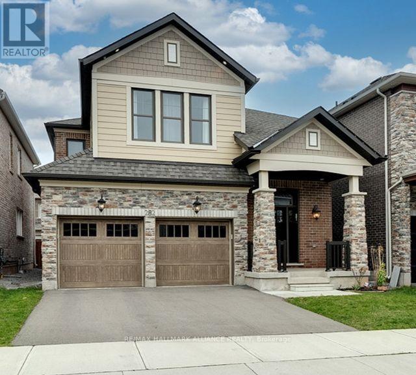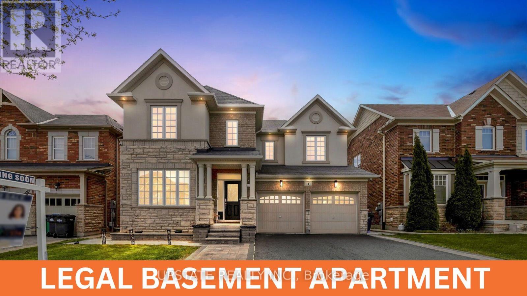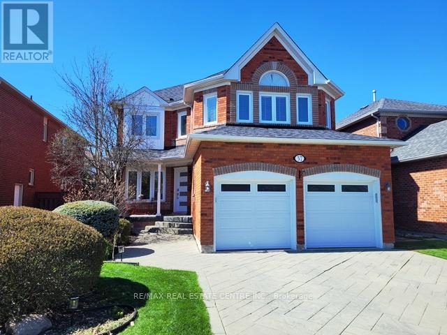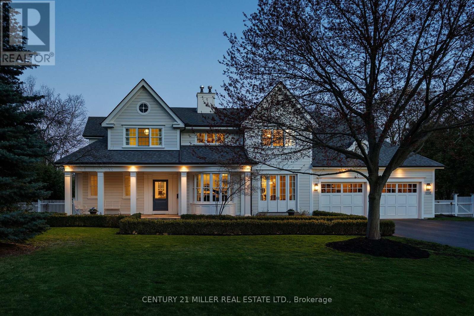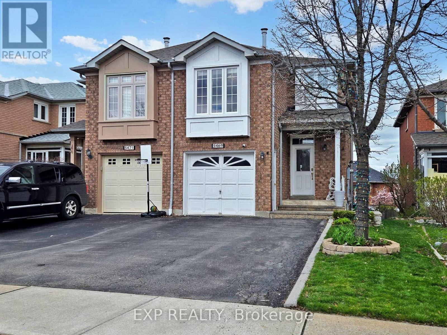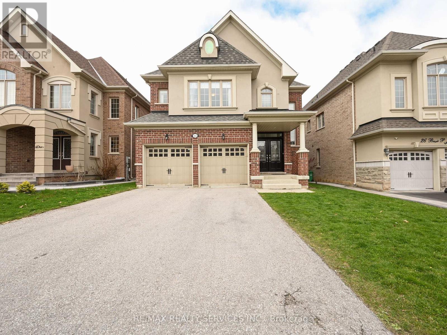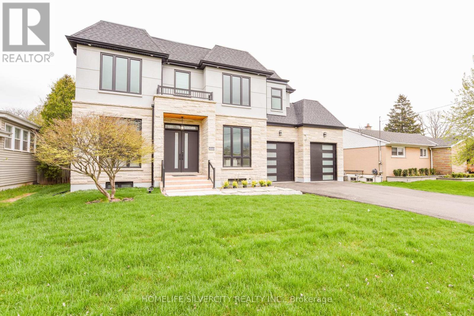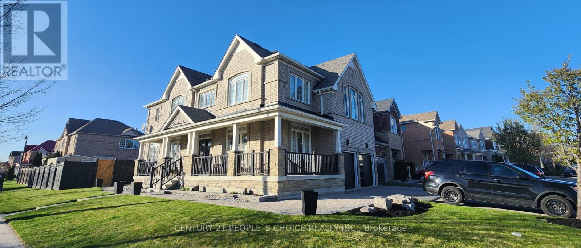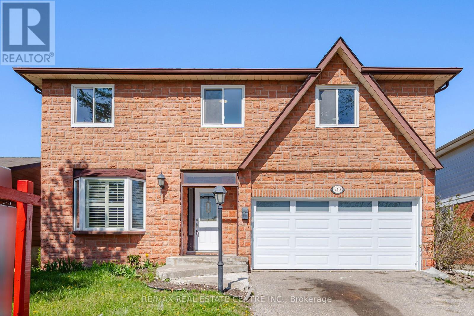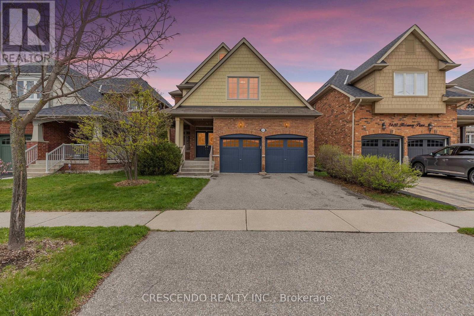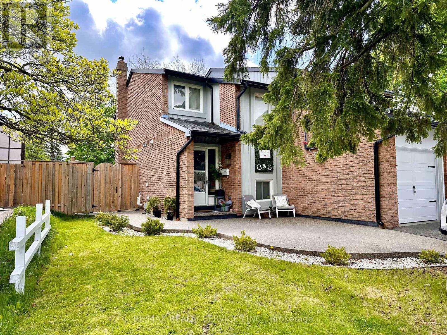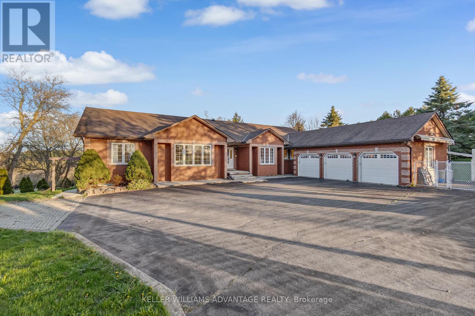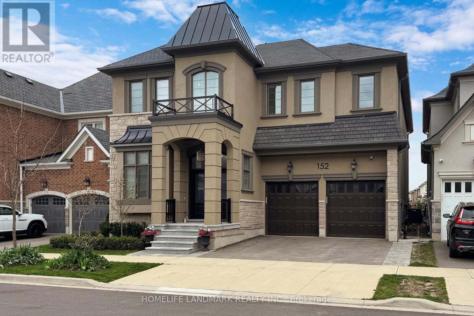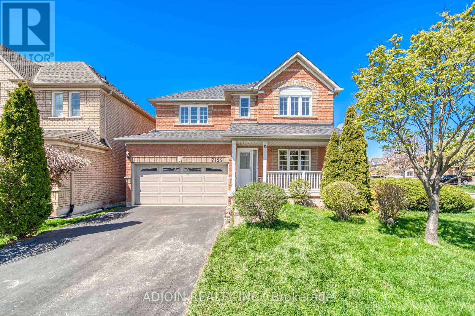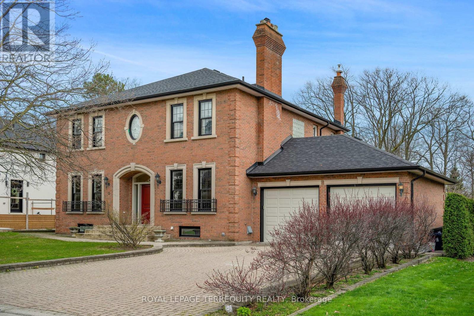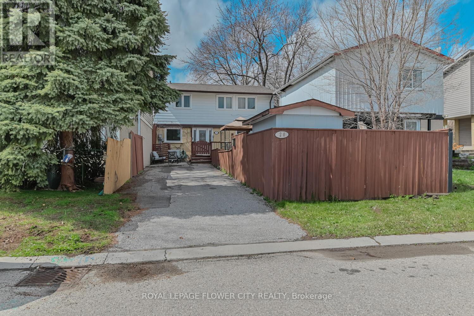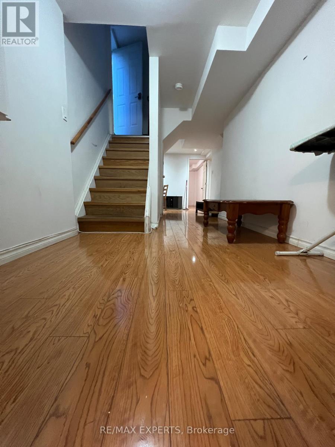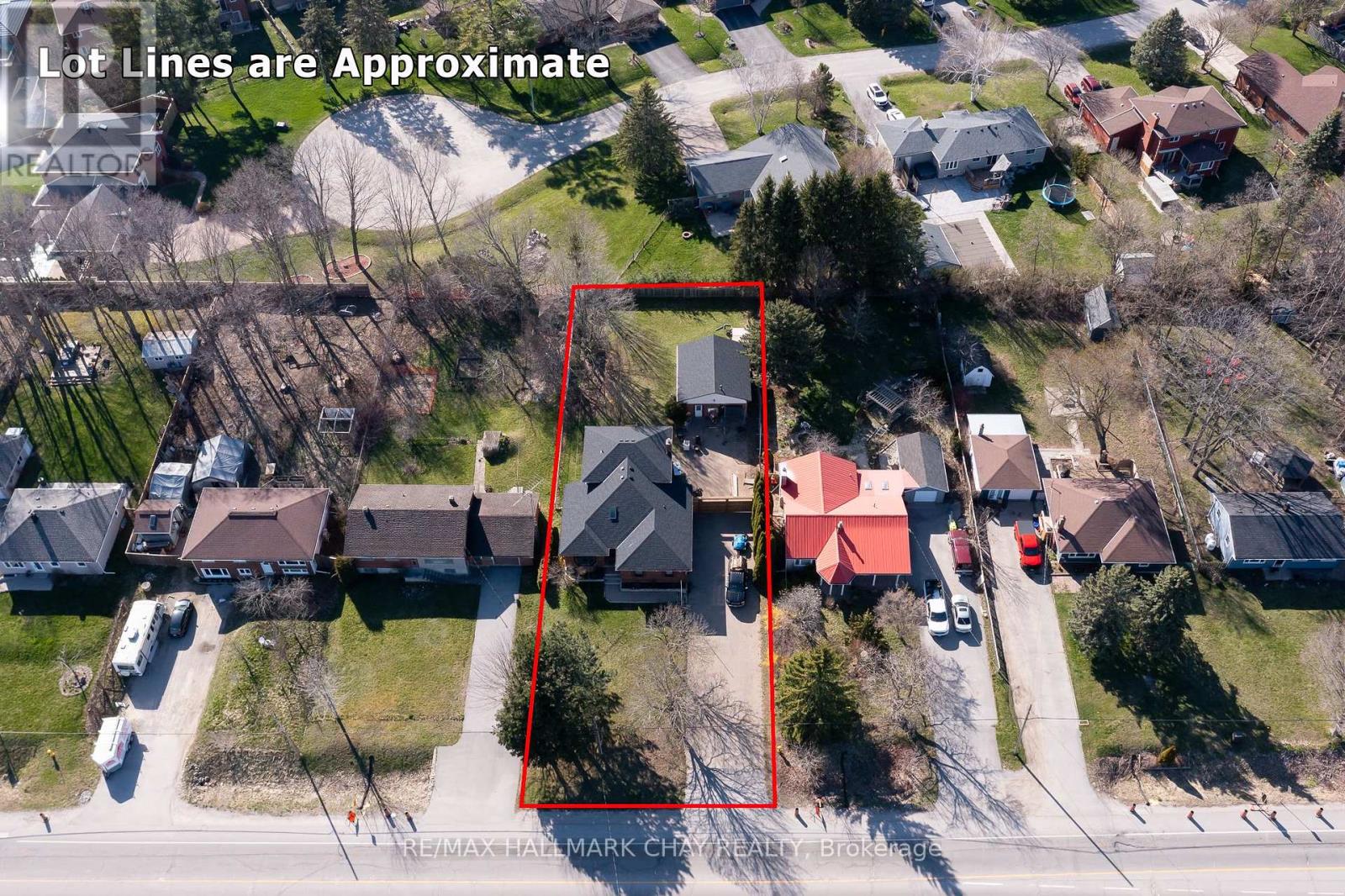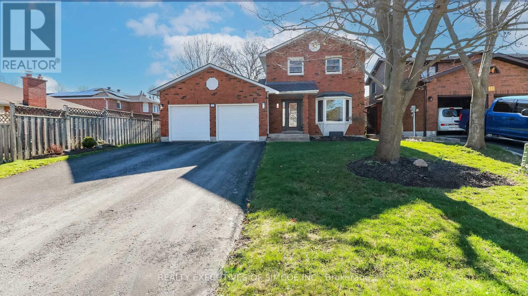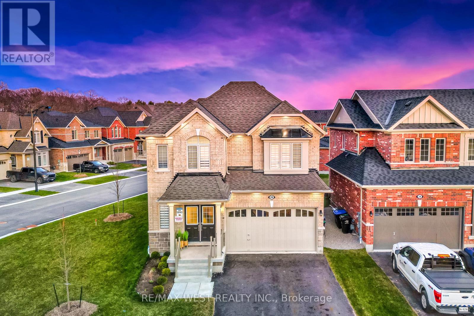66 Wild Indigo Crescent
Brampton, Ontario
Welcome to 66 Wild Indigo, a exquisite family home in the heart of Springdale. Step onto your covered front porch and pass through double glass doors into a grand entryway, boasting an impressive staircase and soaring 17+ floor ceilings. Discover separate living and dining areas, ideal for both daily enjoyment and entraining. Large eat-in kitchen open to the family room with has fireplace overlooking the ravine and backyard, large windows flood the space with an abidance of light. 9' Ceiling & Hardwood Floors on Main Level. Convenient entrance from the garage to a mudroom/floor laundry room. The spacious primary suite features an inviting double-door entryway, two walk-in closets, a 5-piece ensuite. The three additional bedrooms offer generous space, large closets and windows. Nestled in a great neighbourhood with a front view of a ravine, this property offers the idea blend of comfort and connivence. **** EXTRAS **** The lower level presents the perfect opportunity for future income, large spacious layout awaits your personal touch. (id:27910)
RE/MAX Millennium Real Estate
1338 Seagull Drive
Mississauga, Ontario
Opportunity knocks! This bungalow has been owned by the same family since new! This 3 bedroom, 2 bath home has been lovingly maintained and is waiting for you to make it your own. Located in Clarkson's prime pocket of Park Royal, the home enjoys close proximity To schools, a short Walk To The Clarkson Go Station, Shopping and a Community Centre With Indoor Pool. The spacious Main Level boasts an eat-in kitchen, a large bay window with views of the cheery front yard. The Lower Level Opens Up The Possibility Of An Apartment Downstairs or build the rec room space of your dreams. The large backyard leaves room for endless family fun! Book a showing today! **** EXTRAS **** All light fixtures, window coverings and appliances. Home being sold AS IS. (id:27910)
Royal LePage Real Estate Services Regan Real Estate
278 Campbell Avenue
Toronto, Ontario
Legal 5-bedroom Duplex in Highly Desirable Junction Neighborhood. Beautifully top to bottom renovated and expertly crafted detached home with unique features such as: Steel lifetime roof, energy efficient, top level insulation, zero maintenance cladding, separately metered units, basement underpinned, and rear three-storey addition. As well as drawings and permits in hand for a laneway suite with garage on ground floor to be built. Legal survey also available. All systems are brand new from 2020 such as: electrical, plumbing, furnaces, air conditioners, hot water tanks, windows, doors, and more. All rough-ins for the laneway suite have also already been installed at the back of the property for sewer, electrical, and water! Functional open concept layout and carefully planned use of space. The modern kitchens come with ample storage, a breakfast bar/centre island, and stainless steel appliances. The bedrooms are spacious with polished concrete flooring in the lower unit and hardwood floors on the upper unit, and windows/skylights that let in plenty of natural light. Offers 2 full baths, 2 powder rooms, foyers/mud room, and private parking. You have the option to live in one unit and rent the other/have family live there, or to rent out both units. Potential gross income of $86,400 or more depending on rental. We listed for lease and every time, we obtain AAA tenants, multiple offers, and above asking. **** EXTRAS **** Stroll to the best cafes, restaurants, parks, libraries, schools, shops, and everything the West End has to offer. The area is also highly conducive to cycling and just minutes to the TTC and UP Express. (id:27910)
Real Broker Ontario Ltd.
459 The Kingsway
Toronto, Ontario
Welcome to 459 THE KINGSWAY! Situated In A Fantastic Family-Friendly Area, This Property Boasts A Large Lot, Spacious Living/Dining Areas Full Of Natural Light. Large Eat-In Kitchen W/Stainless Steel Appliances, Granite Counters & Walk Out To Backyard Oasis W/Inground Pool & Deck - Perfect For Entertaining. Feat: 3+1 Generously Sized Bedrooms, 3 Bathrooms W/Large Tiles, Soaker Tub, Glass Shower. Hardwood Floors & Laminate Flooring Throughout, Potlights, Large Windows, Skylights - This Home Is Filled W/ Natural Light. Basement Feat: Large Bedroom, Office, Full Bathroom, Wet Bar Area & So Much More. This House Is A Haven For Those Seeking A Beautiful Home W/ Functional Layout, Large Lot, Inground Pool & Breathtaking Backyard; Coupled With Its Prime Location Close To Major Amenities, This property Offers An Unparalleled Lifestyle That You & Your Loved Ones Can Enjoy For Years To Come. **** EXTRAS **** Stainless Steel Fridge, Built In Oven, Cooktop, Microwave, Dishwasher, Washer/Dryer, Cac, Blinds, Elfs, Sec. System, Ring Doorbell, SmartLock, Garden Shed, Gdo. Pool & Equipment (as is), Cvac (as is). (id:27910)
Sutton Group-Admiral Realty Inc.
282 Bethpage Drive
Oakville, Ontario
Welcome to this stunningly upgraded 2459sqft Alder model home crafted by renowned builder Mattamy Homes. From the charming stone facade and inviting covered porch to the elegant outdoor pot lighting, the curb appeal of this property is simply beautiful.As you step through the majestic front door, you're greeted by vaulted ceilings and an open foyer adorned with double door closets and upgraded hardware throughout. Hardwood floors flow seamlessly throughout this bright & airy home. The open concept living/dining area with cozy gas fireplace, wall sconces and pot lights on dimmers.The bright kitchen showcasing granite countertops, double sink in the kitchen island, stylish glass-fronted cabinets to display your treasures. Other kitchen highlights include upgraded overhead fan, gas line readiness for a stove conversion, undermount lighting, & walk-in pantry.The spacious eat-in kitchen boasts large patio doors that lead to the backyard, complete with a convenient BBQ gas line hookup. The adjacent mudroom offers built-in shelving and a walk-in closet for added convenience.Upstairs, the hardwood stairs and upgraded white pocket doors lead to four well-appointed bedrooms and a generously sized laundry room with laundry tub. The primary bedroom is a serene retreat with coffered ceilings, 2 walk-in closets, and a bright 5-piece ensuite bathroom featuring large soaker tub and double sinks with gorgeous marble countertops. The remaining three spacious bedrooms all feature double door closets, offering ample storage space.The home also features a 4-piece main bathroom with upgraded finishes, while the basement presents a blank canvas with larger windows & rough-in for future bathroom, allowing for endless possibilities.Situated in a well-planned neighborhood, this home is within walking distance to playgrounds, parks, schools, trails, and shopping, with easy access to highways for added convenience. Don't miss out on the opportunity to call this stunning property your new home! **** EXTRAS **** gas line for BBQ, Gas line for Kitchen stove conversion (id:27910)
RE/MAX Hallmark Alliance Realty
10 Pine Island Way
Brampton, Ontario
This exquisite home boasts 4+3 bedrooms and 6 bathrooms, complete with a LEGAL BASEMENT APARTMENT, situated in the sought-after Estates of Credit Ridge community. Its captivating exterior showcases a blend of stone and stucco. Upon entering, you're greeted by hardwood floors and recessed lighting in the family and dining areas. The kitchen is a chef's dream, featuring a built-in gas stove, stone countertops, recessed lighting, and a center island with ceramic flooring. Additionally, there's a convenient walk-in pantry in the kitchen. A separate den with ample natural light offers flexibility, while the spacious laundry room is equipped with built-in shelves and a custom counter. The bedrooms are generously proportioned with abundant natural light, with the primary bedroom boasting a walk-in closet, a luxurious 5-piece ensuite, and built-in shelves. The basement apartment comprises three spacious bedrooms, a combined recreational room, a living area, and a kitchen with a potential rental income of 3000.Outside, the property is adorned with features to enhance both security and ambiance. Landscape lights and hard-wired landscape lighting illuminate the exterior, creating a welcoming atmosphere. Interlocking front and back areas, along with a custom shed, further enhance the functionality and appeal of the outdoor space. With 200 AMP service, this home is a true gem and a must-see to fully appreciate its charm. B/I BBQ in the backyard with sink and countertop. It's conveniently located near the GO station, highway access, and all amenities including Ingleborough Public School. Don't miss out on this exceptional opportunity! (id:27910)
Upstate Realty Inc.
37 Miller Drive
Halton Hills, Ontario
Welcome to our fantastic, bright, modern family home in sought after Georgetown South. Popular Westminster model with its great layout and signature butler pantry. Renovated kitchen & bathrooms. Nice calming neutral colors. Hardwood Floors thru main & 2nd floor. Many upgrades including California shutters - pot lights - crown moldings - baseboards & casing - roof shingles - Furnace 2017 - gas stove. Modern front door & new back sliding door. Large Primary bedroom with Lrg walk-in closet, 5 pc ensuite bathroom. Professionally finished basement with 3pc bathroom, wet-bar, cold room. Plenty of storage. Surround sound wiring in fam rm. Shows 10++++ Idyllic southwest-facing backyard for full sun on your heated inground pool. Large mature trees bring lots of privacy. Gazebo & pool house with cedar-shake roofs. Pool Liner 2 years new. Safety cover. Beautiful stamped concrete pool deck & driveway. Natural Gas BBQ line. Extensive Landscaping. Close to 3 schools, shopping, parks, community center. It's all here! Just move in and Enjoy! **** EXTRAS **** Full Sun in the backyard for Optimal Pool Enjoyment - Southwest (id:27910)
RE/MAX Real Estate Centre Inc.
1232 Sprucelea Drive
Oakville, Ontario
Set back on a tree-line pocket of Morrison in southeast Oakville sits this classic coastal colonial family home. Framed w/a mature flowering tree canopy + beautiful perennial gardens dense w/ evergreen shrubs. Linear front portico is a great spot to enjoy morning caf or welcome guests. The interior marries relaxed elegance w/timeless design through an abundance of artisan crafted millwork, oversized glazing w/a classic profile + a purposeful layout w/defined spaces. Layered millwork frames doorways + pass throughs, plaster crown exudes sophistication + a blend of honed travertine + warm stained maple define the living spaces. The formal living enjoys picturesque views w/a gas fireplace + dining provides ample space for large family gatherings.The heart of the home brings a centred flow to the prime living spaces. The kitchen will appease the chef at heart while family eagerly await the next delicious creation from the sunny breakfast area or the cozy Muskoka room. The lush rear garden is perfectly frame from the family room. The utility wing is tucked away w/mudroom, 2nd powder, garage, secondary stairs + additional rear yard access. Main stairs are classic + timeless + the captains window frames the nature view perfectly. The primary is a retreat w/bright sleeping quarters, a generous walk-in + a hotel-worthy ensuite draped in mixed marbles. Four additional well-appointed bedrooms enjoy ensuite privileges + generous storage. LL w/rec room w/built-ins, games space, storage + bonus space to outfit as you please. Adventure + relaxation are equally achieved in the rear yard w/meticulously landscaped grounds + gardens w/layered focal points, inground gunite pool w/stone feature + natural trellis, garden house, raised gardens + mature tree scape. This home speaks to the connected family, the adventurous ones, those looking to create fulfilling + ever evolving memories. Easy access to shopping, GO train + downtown core. Excellent school district. (id:27910)
Century 21 Miller Real Estate Ltd.
5469 Palmerston Crescent
Mississauga, Ontario
Wow...3+1Br/4Wr Spacious large Semi-Detached * Top Ranked Vista Heights & St.Aloysius School * Open concept, carpet free house * Modern kitchen with quartz counter tops & stainless Steel Appliances * Pot lights* Hardwood Floor* Sunny & Spacious 2nd floor Family Room with GasFireplace * New Windows* Extra large Driveway * Finished Walkout Basement with Kitchenette with extra fridge & sink suitable for Recreation or a Home Office and a Cold room for additional storage * Location...Conveniently Located near major Highways 403,407 & 401,UTM, Go station & Public Transit * Walk To Parks, Trails, Go Station & Streetsville Village Amenities * Close to Places Of Worship, Credit Valley Hospital & Erin Mills Town Center, Ethnic Super Markets, Restaurants & Day Care * This Is An Incredible Opportunity & Not To Be Missed! Act fast... Full House, Available from 10th May * Easy Access To Major Highways, Public Transit, Parks, Trails, Recreation & Award Winning Schools! Act Fast.... **** EXTRAS **** * Tenant to pay 100 % Utilities * 24Hr Irrevocable on All offers* AAA Tenant* 1st & Last Month Deposit, Rental Application, Complete Credit Report With Score & Job Letter (id:27910)
Exp Realty
24 Bear Run Road
Brampton, Ontario
Gorgeous And Beautiful 4 Bedroom Detached Home In Excellent Neighbourhood With Lots Of Good Features Like Stainless Steel Appliances, Hardwood Floors, Oak stairs, Quiet Street, Sep Living, Dining & Family Room, Entrance From House To Garage, Good size Bedrooms, Kitchen with granite, Upgraded Backsplash & Double Sink, Freshly Painted and Lots More!! **** EXTRAS **** Very well kept and great layout .Close To Schools, Transit, Plaza, Go Station, Park, Etc. (id:27910)
RE/MAX Realty Services Inc.
455 Samford Place
Oakville, Ontario
Welcome to 455 Samford Place, less than one year old. a spacious custom home built on a 65 ft by 115 ft lot with 4400 square ft of living space and nested in charming southwest Oakville. The property features a limestone and stucco exterior, a large driveway, 2 garage doors at the front and a 3rd garage door leading to the backyard. Upon entering the home, you will be greeted by an open-concept main level with 10-foot ceilings, natural light through the huge windows and beautiful panelling and crown moulding on the walls. Moving onto the kitchen, which features a large island topped with quartz and pendant lights. The kitchen also features a 60-inch (30 each) fridge and freezer, a 36-inch range, microwave, oven and dishwasher all from Thermador and a beverage fridge. There is also a small spice kitchen in the garage. Moreover, the family room has a 10 ft x 5 ft full porcelain tile as the centrepiece with a fireplace inside of it as well as double French doors to the backyard. The elegant wood staircase which leads to the upper level, includes a skylight and wall panelling that continues into the upper hallway, where you'll find four spacious bedrooms, each with its own ensuite bathroom and walk-in/built-in closet. The master bedroom has a feature wall, a washroom with a double sink walnut vanities and beautiful large full porcelain floor and wall tiles. Lastly, the basement is open and can be used very flexibly. It also includes a recreation room, an extra laundry room, a bar with a fridge, wine rack, dishwasher, sink and space for a beverage cooler, not to forget the stairway leading straight outside into the backyard. (id:27910)
Homelife Silvercity Realty Inc.
7 High Meadows Road
Brampton, Ontario
Stunning Luxury Home on Large Premium Corner Lot in Prestigious Castlemore Area of Brampton!! Apprx 2900 sqft, 4+3 Bdrms Home with 6 Wshrms, Legal Basement & Gorgeous Features: Spacious Bdrms, Beautiful Custom Kitchen with Centre Island, Large Breakfast Area, Double Door Entry, 9' Ceiling, Underground Lawn Sprinklers, New CAC, Custom Garden Shed, Large Family Room with Gas Fireplace on Main Floor, Hardwood Floor thru - out, Oak Stairs, California Shutters, Lots of Pot Lights, Spacious Family Room on 2nd Floor, Crown Mouldings, Covered Front Porch, Nice Landscaping with Stone/Interlocking Patio/Walkway. Huge Backyard with Painted Fence. Legal Basement has 3 Bdrms, Living Room, Kitchen, 1 Full Wshrm & Powder Room, Extra Large Cold Cellar in the Bsmt. Very Convenient Location in Quiet Neighbourhood near the Border of Brampton & Vaughan, just Steps to Schools, Park, Plaza, Library, Community Centre, All Major Highways & All Other Ammenities. Show to Your Pickiest Clients, they won't be Disappointed!! Don't Miss it!! **** EXTRAS **** 2 Fridges, 2 Stoves, Dishwasher, 2 Washers, 2 Dryers, CAC, all ELF's, California Shutters, Garage Door Opener with 2 Keypads & 2 Remotes, BBQ Hook-Up in the Backyard, EVC Wiring Ready. Separate Laundry for Bsmt & many other upgrades. (id:27910)
Century 21 People's Choice Realty Inc.
240 Rutherford Road N
Brampton, Ontario
Don't Miss Out On The Opportunity To Make This House Your DREAM HOME! This Stunning 4 Bed 2.5 Bath Detach, Nestled In The Highly Sought-After Area of Madoc Brampton. The Moment You Step Inside, You'll Be Captivated By Its Beauty & Charm. The Ambiance Of Freshly Updated House Makes You Feel Amazed. The Spacious Formal Living-Dining Room Is Big Enough To Hosts Big Gatherings. The Separate Family Room With a Fire Place Makes It The Perfect Setting For Entertaining Friends & Family Complemented With A Lot Of Natural Light. Upstairs, You'll Discover A Large Primary Bedroom Boasting A Huge Closet With An En-Suite Washroom. In Additional, There Are 3 More Huge Bedrooms Making It Perfect For Any Size Of Families. The Partially Finished Basement, Where A Versatile Space Awaits Your Creativity. Whether You Need A Work-From-Home Office, A Kids' Play Area, This Can Easily Transform To Meet Your Needs. **** EXTRAS **** Convenience Is The Key & This Home Offers Just That. Enjoy Easy Access To The Highway, Nearby Schools, Grocery Stores, Parks & All Essential Amenities, Making Your Daily Life A Breeze. (id:27910)
RE/MAX Real Estate Centre Inc.
3416 Hideaway Place
Mississauga, Ontario
Welcome home to this gorgeous and sunlit 4 bedroom home in prestigious Churchill Meadows! This lovely home features a modern open concept main floor with modern light fixtures, and second floor features new hardwood floors and large bedrooms with so much closet space. Large basement is also ready for creating your recreation room of choice. Nestled in a lovely neighourhood just steps away from so many parks and green spaces, schools, Churchill Meadows Community Centre and Mattamy Sports Park. (id:27910)
Crescendo Realty Inc.
74 Salisbury Circle
Brampton, Ontario
Fully Smart Home with Smart Switches, Welcome To Your Dream Home Fully Upgraded Semi Detached Home Backing On A Park - Good sized 4 Bedroom, 2 Washroom. Kids Friendly Street, Close To Grocery, Schools, Parks, Transit, Go Bus & Go Train. Close To Hwy 410, Open Concept Eat in Kitchen W/Soft Close Cabinets, , Lots of Natural Light, Over Sized Patio doors, Finished Basement For Game /Movie Nights, Electric Fireplace In Living Room. Fenced Yard Door Opens Up To The Park And So Much More..... **** EXTRAS **** Modern Kitchen W/Island 2020 , Kitchen Sink W/Garburator, Newer Floors 2021, Oak Staircase 2021, Garage Door 2023, Gutters, Downspouts, Fascia, Sidings 2023, Pot Lights, Extended Driveway, Garage Door Opener, Gazebo, Garden Shed (id:27910)
RE/MAX Realty Services Inc.
3100 30th Side Road
Milton, Ontario
Welcome To Your Villa-Style Bungalow Retreat Set On 7.5 Acres Of Picturesque Landscape. This Generous Property Offers Over 7000 Square Feet Of Luxurious Living Space (Upstairs & Downstairs), With An Attached Three-Car Garage And Ample Storage Space. Inside, You'll Discover A Beautifully Upgraded Home With Engineered Oak Hardwood Floors, Herringbone Pattern Put Down In The Foyer Entrance, Large Arched Doorway Entrances, Freshly Painted Walls, Brand New Bathroom Countertops & Sinks, And New Hardware Finishings Throughout The Home. This Tranquil Oasis Boasts 9' Ceilings Both Upstairs And Downstairs, 6 Bedrooms, 6 Bathrooms, 2 Kitchens, And 2 Laundry Rooms, All With An Open-Concept Layout. Enjoy The Serene Surroundings From The Wraparound Deck, With Multiple Walkout Points For Seamless Indoor-Outdoor Living. The Property Includes A Charming 24x40 Outbuilding, Ideal For Shop/Garage Space. Three Additional Sheds, As Well As A Beautiful Gazebo And A Large Pond Complete With A Paddleboat. This Property Embodies The Perfect Blend Of Elegance And Rural Charm. Don't Miss The Chance To Call This Serene Retreat Home. **** EXTRAS **** Floor, Crown Molding, Watering Stations Around Property + Sprinkler System Around House, Culligan Water Softener, 400 AMPS In House (id:27910)
Keller Williams Advantage Realty
152 Bowbeer Road
Oakville, Ontario
Famous Developer's Luxurious French Chateau Model Home, 5+1 Bedrooms With Stone/Stucco Exterior/Bright Tiled Foyer/Hardwood Floor Throughout With 10ft Smooth Ceilings on Main 9 ft on Upper/Lower Levels; $$$ Spent on exceptional Developer Upgrades! Formal Dining Room with an Extensive Pantry; Open Concept Family Room Combined with Breakfast Area & Kitchen; Quartz Counter W/Huge Island & Upgraded Appliances; Finished Basement With 1 Bedroom/ 3 pieces Washroom/Huge Entertainment Space & Space for Potential Personal Designed use. 5500 Sft Living Space;Perfect & Natural Beautiful Neighbourhood to Live Facing the Settlers Wood Forest & Walking to Zachary Pond; Top-Of-The Line Schools Area With French Immersion & IB Program; 2 Minutes Driving to the New/Modern Elementary School; 2 Minutes Driving to Walmart/Longos/Bank/Restaurant; 5 Minutes Driving to Highway; 3 Minutes Driving to the Newly Contracted Modern North Oakville East Secondary High School which Is Expected to Open In 2026 **** EXTRAS **** Beautiful Landscaping With Fruit Trees/Flowers/Huge Deck; Finished Basement With Oversized Recreation Room, 1 Bedroom/3 Piece Bathroom. Steps From School And Close To Shopping, Restaurants, Community Centre & All Amenities! (id:27910)
Homelife Landmark Realty Inc.
7199 Atwood Lane
Mississauga, Ontario
Indulge in luxurious living w/ this exceptional well built home located in the highly sought-after conservation area of Levi Creek in the Meadowvale Village neighborhood of Mississauga. This bright & impeccable corner lot home offers a fantastic layout & stunning features. It boasts 4 sun-filled bedrooms, double car garage and parking 3 cars in the driveway. The heart of the home is the modern gourmet eat-in kitchen, features w/ brand new countertop, backsplash, S/S appliances and extended height cabinetry. Perfect for hosting or enjoying quality family time, the breakfast area features oversided sliding door leading to the garden, ideal for outdoor enjoyment. The primary Bedroom features w/ 5pc ensuite and his/hers closets. The property has been freshly painted throughout and boasts a brand new main entrance door window, patio door window, and 2nd-floor windows. This desirable Meadowvale Village location, close to everything. A must see! **** EXTRAS **** Steps To Highway 401/407, Central To Public & Catholic English and French Immersion Schools, Shopping Plaza, restaurants, Places of worship, GO Transit, Steps Away to The Silver Fox Forest Park And Conservation Trails. (id:27910)
Adjoin Realty Inc.
3 Circle Ridge
Toronto, Ontario
This Incredible Toronto Home Offers it All! A PREMIUM LOT, LUXURIOUS HOME AND AN INCREDIBLE LOCATION! A Gorgeous 75.53ftx349.98ft Premium Lot on an Incredible Court Location in an Exclusive Enclave of Homes! What a Setting for the 3555 sqft Custom Built 4+2 Bedroom, 2 Kitchen Home with a Stunning Layout and Many Custom Features! Over 5700 Square Feet of Finished Living Space! Main Floor Offers a Grand Sun Filled Foyer with 2 Piece Bathroom and Main Floor Access to the Garage, Large Eat in Custom Kitchen with Centre Island, Large Serving Pantry, Walkout to Covered Porch, a Den with Walk Out to Porch, a Family Room with 3piece Bath and Walk Out to Yard that can Be Used as a Bedroom for a Guest or Family and Formal Living & Dining Rooms with Fireplace and French Doors! 4 Bedroom 3 Bath Upper Level has Plenty of Natural Light with 2 Skylights a Stunning 7 Piece Ensuite in the Primary Bedroom which also has His and Hers Closets Walk In Closets! A 3 Piece Ensuite and 5 Piece Bath Main Bathroom Services the Upper Levels' Other Bedrooms! The Finished Lower Level Offers a Large Eat in Kitchen, Rec Room with Walk Out to Yard, 2 Bedrooms, 2 Laundry Rooms, 2 Cold Storage Rooms and a Bedroom! This Custom Built Home's Spacious and Flexible Design Means that You Have Endless Possibilities to Enjoy Living in Luxury! Many Custom Built Homes are in this Exclusive Toronto Area! The Exclusive Quiet Court Location Overlooks a Park/Forest, is Steps to Transit, Shopping and More! Both the Setting and The Home Must Be Seen to be Appreciated! Book Your Showing Today. **** EXTRAS **** Custom Built Home! Court Location! 75x350ft LOT! Main Floor Family Room with 3piece Bath Can be Used as a Bedroom! Massive Kitchen with Serving Pantry! Finished Lower Level with Walk Out - 2nd Kitchen & More! LOT, LOCATION and LUXURY! (id:27910)
Royal LePage Terrequity Realty
20 Horseshoe Court
Brampton, Ontario
Detached house close to Bramalea City Centre (BCC) with 3 bedrooms and 1.5 bathrooms. Features include gas heating and A/C, a private 3-car driveway, and a large fenced front yard with a storage shed and spacious deck for entertaining. Updates throughout include laminate floors, doors, trim, baseboards, crown molding (main floor), and modern paint colors. The galley kitchen boasts stainless steel appliances, dark cabinets, and a stylish backsplash with space for a breakfast table. The open-concept living/dining area offers a walkout to the deck, perfect for keeping an eye on the kids while enjoying the outdoors. **** EXTRAS **** This home features three bedrooms including a spacious king-size primary with a double closet, and a finished open-concept basement with separate laundry and storage area. It's equipped with R55 attic insulation for energy efficiency. (id:27910)
Royal LePage Flower City Realty
82 Twin Pines Crescent N
Brampton, Ontario
Clean basement with separate entrance, private kitchen, bathroom and laundry . **** EXTRAS **** Separate entrance (id:27910)
RE/MAX Experts
811 Essa Road
Barrie, Ontario
Presenting A Unique Opportunity For Builders And Developers - While Each Property Is Available For Separate Purchase at the stated list price, 821 Essa Road, 823 Essa Road, And 827 Essa Road Are Intended To Be Sold Collectively, Offering A Harmonious Development Opportunity Showcasing Significant Development Potential. When Purchased together You Can Enjoy A Combined Frontage Of 225 Feet And A Depth Of 200 Feet, Spanning Approximately 1.02 Acres Within Barries Vibrant Intensification Corridor. This Prime Location Is Ripe For High-Density Construction, Supported By The Citys Development Trajectory Favoring Varied Residential Projects. Witness The Areas Growth Through Neighboring Approvals For Townhouses, Stacked Towns, And Mid-Rise Buildings. This Land Assembly Invites An Array Of Possibilities, Aligning With The Citys Vision Of Expansion And Modernization. (id:27910)
RE/MAX Hallmark Chay Realty
24 Douglas Drive
Barrie, Ontario
Nestled on a quiet cul-de-sac, low traffic, this home offers easy access to various amenities and attractions, making it a prime choice for families. Walk to Eastview high school and Georgian college. Conveniently close to parks, shopping, and recreational facilities (Rink, Tennis). Everything you need is just a stone's throw away. Private family room with a warming fireplace. This cozy space with large Bay window provides the perfect setting for family gatherings. Two bay windows add character but also flood the interior with natural light and create a sense of space and openness. Kitchen features walk-out to patio. Backyard has mature cedar trees and beautifully landscaped yard create a peaceful setting. Note: Water heater is owned, shingles replaced 2021. Don't let cat out! (id:27910)
Realty Executives Of Simcoe Inc.
28 Sanford Cirle Circle N
Springwater, Ontario
Luxurious Living Space with Functional Layout & Situated on Premium Corner Lot! Located in one of the Most Desirable Neighborhoods, this Home Offers an Exceptional Combination of Style, Space, & Functionality. This Beauty Boasts an Open Concept of Separate Living, Dining & Family Rooms, Eat-In Kitchen that Walks Out to a Perfect Size Home with Huge Backyard! Bright & Spacious Throughout 4 Nice Sized Bedrooms, 3 Baths, 5-piece & Large Walk-In Closets & Pot Lights Throughout, Engineered Hardwood Flooring, Upgrade with Central Vac, Main Floor Laundry with Garage Entrance to Double Garage. Nice Sized Backyard Great for Any Gardener from all the Great Natural Light & Entertainer's Dream! Features a Bright Large Basement. (id:27910)
RE/MAX West Realty Inc.

