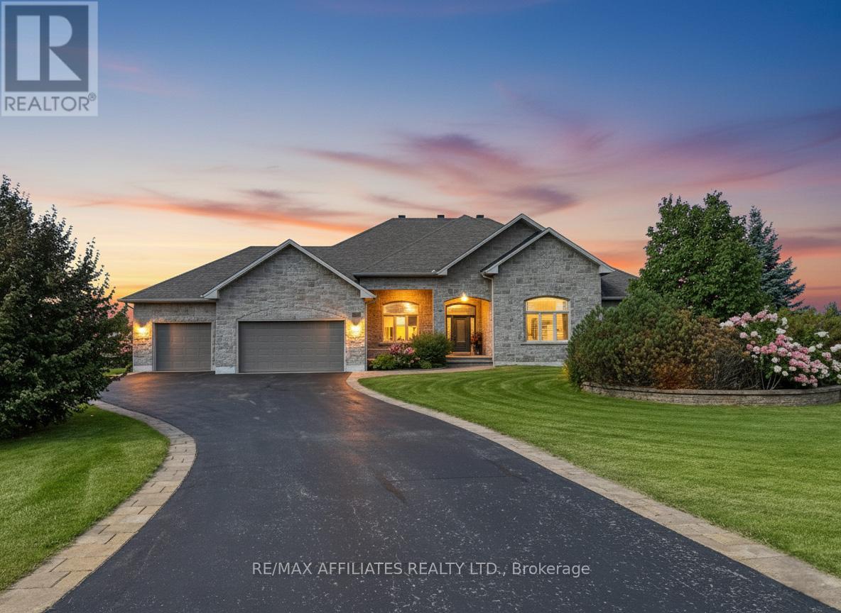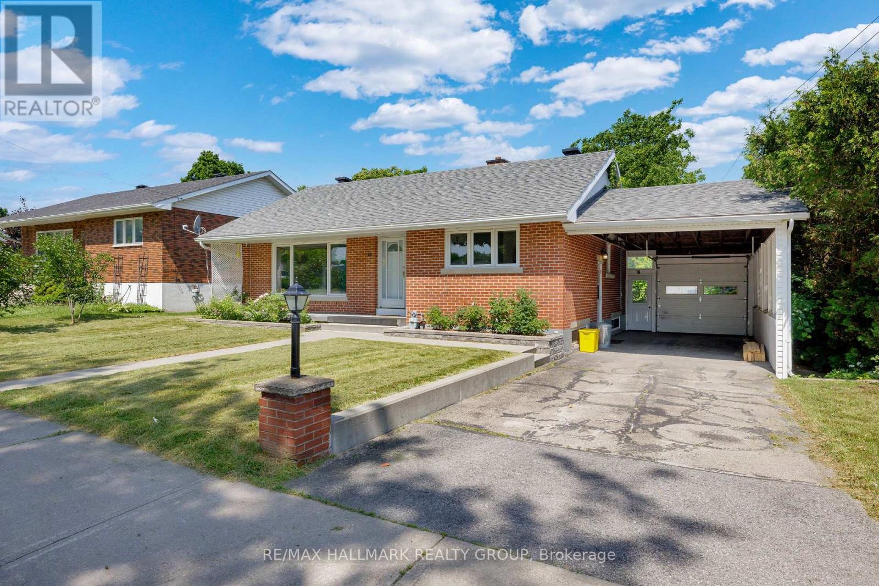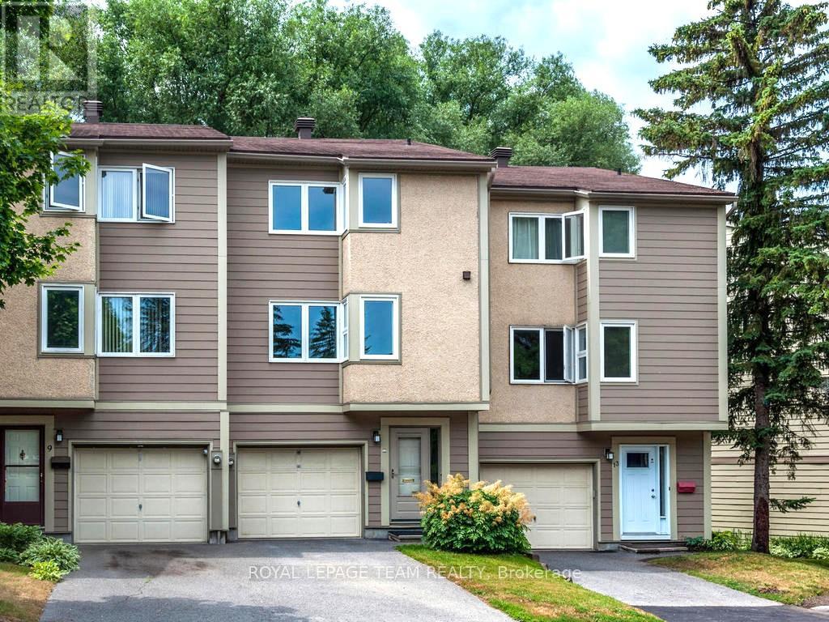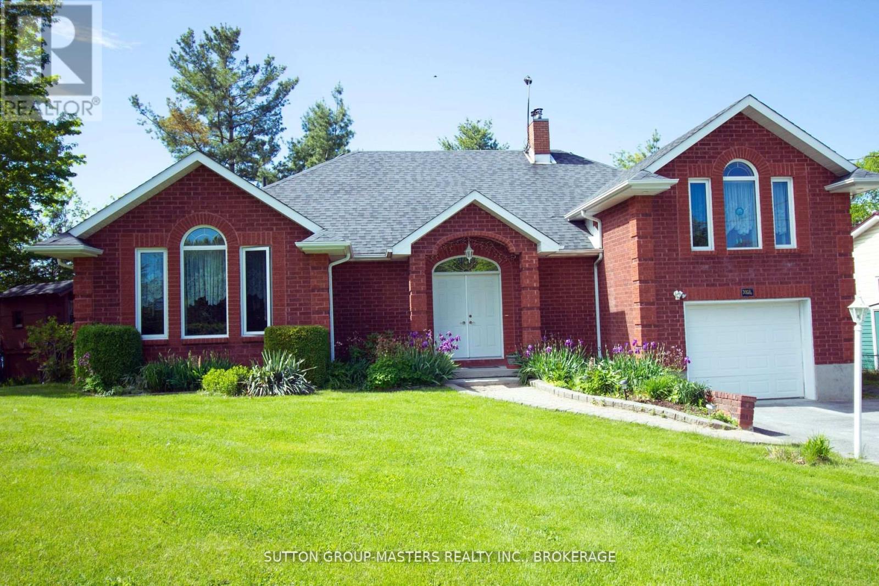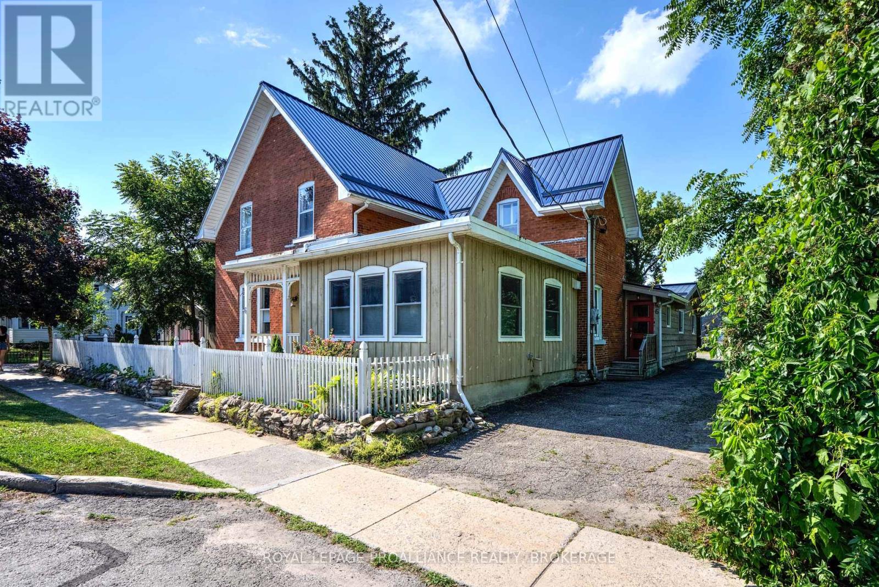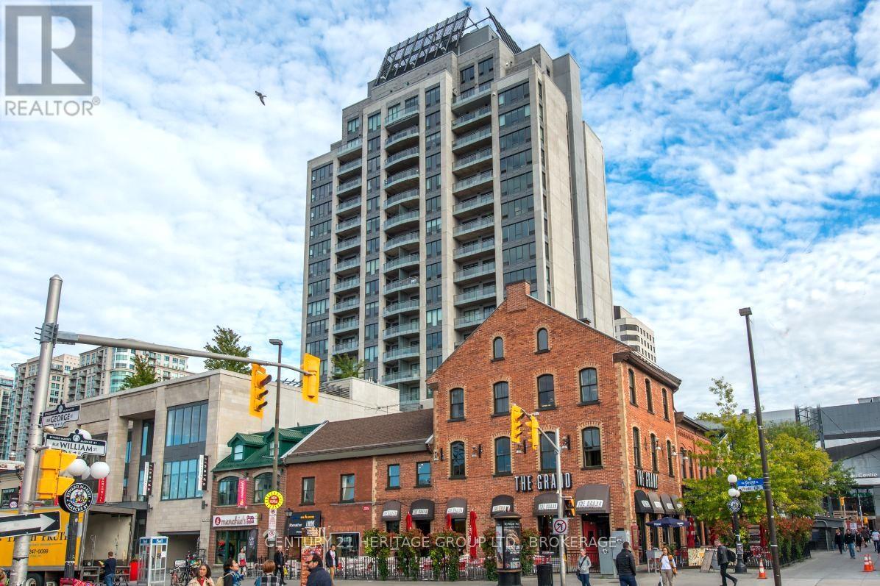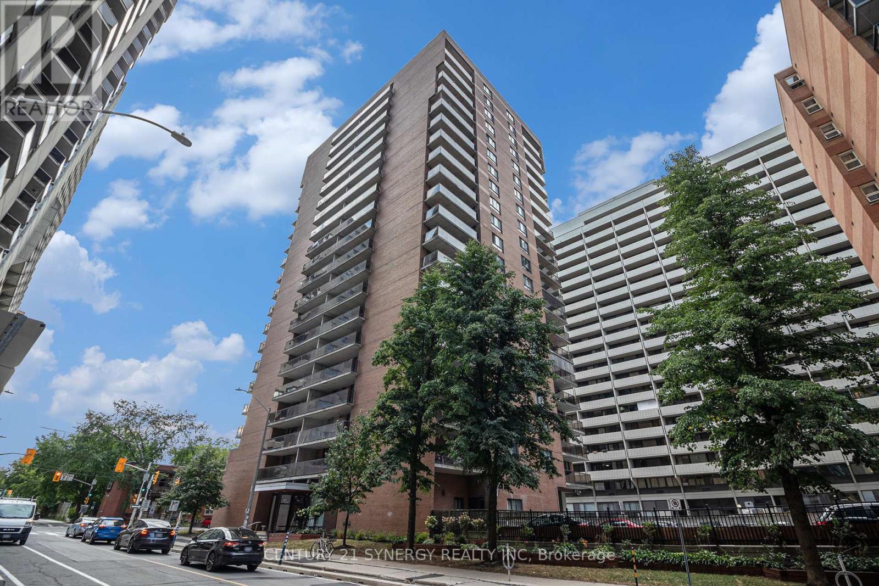1530 Creagan Court
Ottawa, Ontario
Extraordinary bungalow in prestigious Cumberland Estates, cul-de-sac pie-shaped 2.36-acre lot w/elevated rear view, stone exterior, interlock landscaping, exterior pot lighting & front veranda, foyer w/oversized heated tile, millwork & 12-ft ceilings, open dining rm w/built-in cabinet, living rm w/custom hearth fireplace, hardwood flooring & pot lights, centre island kitchen, granite countertops, recessed sink & backsplash, fridge & freezer, separate eating area w/multiple windows & garden doors, 2 pc powder rm & main floor laundry, primary bedroom w/French doors, coffered ceiling, 3 x floor-to-ceiling windows, dressing walk-in closet & luxurious six-piece en-suite w/standalone tub, heated tile flooring/towel rack, glass shower & vanity. Additional bedrooms, wide hardwood Scarlett O'Hara staircase, recreational rm, den, gym, additional bdrms, storage & rough-ins for potential in-law suite w/direct side entrance & 2nd staircase, insulated 3 x garage, 24 Hr irrevocable on all offers. (id:28469)
RE/MAX Affiliates Realty Ltd.
66 Broadview Avenue E
Smiths Falls, Ontario
Welcome to 66 Broadview Avenue, a fully renovated, move-in-ready brick bungalow in the heart of Smiths Falls. With 4 bedrooms, 2 full bathrooms, and over 1,800 sq. ft. of finished living space, this home blends comfort, efficiency, and charm. The bright main floor features hardwood flooring, lots of natural light, and a fully updated kitchen with stone countertops, two-tone cabinets, a gas stove, a tile backsplash, and a built-in pantry. The dining area includes built-in bench seating and opens to a spacious living room.Three bedrooms and a 4-piece bathroom complete the main level. The finished basement, renovated and spray-foamed in 2020, features a large family room, a fourth bedroom, a 3-piece bath, cold storage, and a custom laundry room with cabinetry and a sink. Outside, enjoy a fully fenced yard with a newer deck (2020), storage shed, and side door access. Parking for 2 cars, including a carport.Located steps from schools, Lower Reach Park, and the Rideau Canal, with trails, a splash pad, and community events nearby. Close to downtown shops, restaurants, and easy access to Hwy 15. A beautiful home in a friendly, walkable neighbourhood, perfect for families or downsizers. (id:28469)
RE/MAX Hallmark Realty Group
11 Peary Way
Ottawa, Ontario
11 Peary way is located in the heart of Kanata with easy access to Hwy 417, transportation, shopping, recreation facilities, schools etc. This 3 story home has been nicely upgraded throughout the years and is backing in wooded area and ravine. The lower level has walk out recreation room with gas fireplace, the next level is spacious living room with gas fireplace, a dining room, kitchen with plenty of counter top and cupboards and a large eating area that could be use as a family room. The upper level includes a Master Bedroom with plenty of closet space and two other bedrooms and a full bathroom. This condominium is ideal for families with children, with an outdoor swimming pool to enjoy on a hot Summer days. (id:28469)
Royal LePage Team Realty
4907 Alex Mclean Lane N
Frontenac, Ontario
Welcome to your personal slice of paradise! 4907 Alex McLean Ln is a meticulously maintained three-bedroom, two-bathroom residence located on the stunning waterfront of Loughborough Lake. Originally a cottage, it was transformed into a brand new family home in 1999. Enjoy the summer heat with central air conditioning or take a refreshing swim in the lake! The lake is renowned for its excellent swimming conditions and has been a cherished spot for swimming and boating for many unforgettable years. This property includes a boathouse and a private dock. During the winter months, you can warm up by the wood stove. The roof was re-shingled in 2016, the furnace was replaced in 2017, and the septic tank was updated in 2015. The water purification system was modernized in 2018, and the washer and dryer, conveniently located on the main floor, were replaced in 2017. The garage is designed as a two-car garage in depth, not width, providing ample space for both a vehicle and a boat. Picture yourself sitting by the lake, observing the sun's reflection as it sets over the shimmering waters. We invite you to come and see it for yourself! (id:28469)
Sutton Group-Masters Realty Inc.
6 Spring Street N
Westport, Ontario
Charming home in the Village of Westport with character and modern finishings. This beautifully renovated red brick home sits on a nicely landscaped property within walking distance to all that village has to offer cafes, restaurants, shops, the marina and Upper Rideau Lake. The main floor has all you need for daily living with the master bedroom at the rear of the house with a large attached closet, laundry room and ensuite. There is a main entrance that brings you into a foyer area as well as a side entrance that will bring you into the kitchen and dining room area. This floor features hickory hardwood flooring, a tasteful high-end gourmet kitchen with an island, large bright dining area, stately living room with a fireplace and an office area. There is a large room at the front of the house that could be used as a family room, home office or potential retail space. At the rear of the house, is a beautiful and private 3-season sunroom that is off of the master bedroom that offers bug-free enjoyment of the outdoors and gives plenty of extra space for entertaining guests and exits into the backyard. The second level boasts 3 bedrooms, a 4-pc bathroom and a sitting area that is perfect for relaxing and reading a book. The property itself is well-maintained with a sturdy storage garage in the rear yard. The home features a new metal roof in 2023, heat pump in 2024, and propane furnace in 2023. Gorgeous property in the heart of the beautiful Village of Westport. (id:28469)
Royal LePage Proalliance Realty
1103 - 90 George Street
Ottawa, Ontario
Welcome to 90 George Street, Unit 1103, an exceptional opportunity to own a refined condo in Ottawa's prestigious ByWard Market. This thoughtfully designed 2-bedroom unit boasts panoramic, unobstructed views of the Parliament Buildings, Gatineau Hills, and the vibrancy of the ByWard Market below. Enjoy breathtaking sunsets and city fireworks from your oversized private balcony, offering a front-row seat to Ottawa's energy and skyline. The open-concept layout blends functionality with elegance. The kitchen is appointed with granite countertops, a stylish breakfast bar, and premium wood cabinetry, providing ample storage and seamlessly connecting to the spacious living and dining areas. Floor-to-ceiling windows flood the interior with natural light, and the living room walks out directly to the private patio ideal for entertaining or quiet relaxation above the city. The primary bedroom serves as a peaceful retreat, featuring floor-to-ceiling windows, a walk-in closet, and a spa-inspired 4-piece ensuite with a soaker tub and fully tiled finishes. The second bedroom showcases spectacular city views. The main bathroom features a modern 4-piece layout with a tiled glass shower and a wall-hung vanity, rounding out the sophisticated interior. Residents enjoy 24/7 security and unparalleled amenities, including an indoor saltwater pool, hot tub, state-of-the-art fitness center, and a beautifully landscaped rooftop terrace. Just outside, scenic riverfront trails and bike paths invite you to explore nature within the heart of the city. Experience the essence of downtown living with acclaimed restaurants, boutiques, galleries, and Ottawa's cultural destinations right at your doorstep. This is luxury city living redefined. (id:28469)
Century 21 Heritage Group Ltd.
2140 Valley Street
North Stormont, Ontario
Move-in ready & renovated 3-bedroom bungalow! Updates include upgraded 200-amp electrical service, all-new plumbing including sewer lateral, new roof with 1/2 plywood, full ice shield, and added subfloor throughout the main level. On the main floor enjoy a brand-new kitchen, 5piece bathroom with main floor laundry, new doors, trim, and flooring throughout, plus a replaced patio door. The partially finished basement offers a new 3-piece bath with washer and dryer connections rough in plumbing for future kitchen and 2 roughed-in bedrooms with new egress windowsperfect for future in-law or guest space. Outside, enjoy a new deck, new patio walkway, detached 2-car garage (24'X24'), carport, and plenty of parking. The large, private backyard is ideal for entertaining or relaxing. A beautifully updated home just unpack and enjoy! (id:28469)
RE/MAX Affiliates Marquis Ltd.
118 Hunts Road
Laurentian Hills, Ontario
Welcome to this cozy and well-maintained 3-bedroom, 1-bath home located on a quiet, low-traffic street perfect for those seeking peace and privacy. Nestled on a large lot with mature trees and tons of outdoor space, this property offers the ideal blend of rural charm and everyday convenience. Enjoy the bonus of a detached, heated 2-car garage, perfect for storing vehicles, tools, or even setting up a hobby space or workshop. Whether youre a first-time homebuyer, downsizing, or looking for a private retreat, this property has all the potential to be your next perfect move. (id:28469)
Century 21 Aspire Realty Ltd.
306 - 475 Laurier Avenue W
Ottawa, Ontario
This affordable 1-bedroom, 1-bathroom condo places you right in the heart of downtown Ottawa, just steps from Sparks Street, restaurants, shops, transit, and countless amenities. The smoke-free, well-maintained building provides a comfortable and inviting living environment. Inside, the kitchen offers ample counter space and storage, while the open-concept living and dining area leads directly to a private balcony, ideal for enjoying fresh air and city views. The updated full bathroom features a large vanity with plenty of storage. Whether you're an investor looking to take advantage of Ottawa's strong rental market or a buyer seeking an affordable downtown lifestyle, this condo presents an excellent opportunity for both steady cash flow and long-term value. (id:28469)
Century 21 Synergy Realty Inc
131 Acacia Avenue
Ottawa, Ontario
You're living in one of the most coveted pockets of the city, where prestige meets convenience in the most beautiful way. Your kids can literally walk to some of the area's most prestigious schools Ashbury, St-Laurent Academy, and Elmwood School are all just minutes from your front door. 4-minute drive to Rideau Hall. This isn't just a 3-bedroom home; it's a thoughtfully designed sanctuary that gets how real people actually live. The moment you walk through the front door, you'll notice something special on your left: a south-facing private den/office room that's basically your personal escape pod. It's that peaceful corner we all crave but rarely get. As you move deeper into the home, you'll find yourself in a welcoming reception area that flows beautifully into a sunken family room. This clever design gives you that perfect separation your formal space stays elegant while your family space stays cozy and lived-in.Recently renovated with thoughtful colour choices that just work, plus storage for days. Finally, a kitchen where everything has its place and looks gorgeous doing it.Here's where it gets even better: on your way to the bedrooms, you'll pass through a sun-drenched sunroom that feels like a daily dose of vitamin D therapy. Head upstairs and you'll find three generously sized bedrooms. The good-sized loft gives you endless possibilities, plus there's an additional bathroom up there for convenience.The owner is leaving an office on the main level with a separate entrance or through the garage door. There is also an option to rent the entire house for $9,000 (id:28469)
Royal LePage Team Realty
83 Boyce Avenue
Ottawa, Ontario
Welcome to 83 Boyce Avenue! With construction almost complete, be the first to enjoy high-end finishes in an open concept format, utmost functionality and usability in one of Ottawa's most coveted locations. This floor plan focuses on maximizing the main and second floor functionality, open concept living space and natural light. Designed by award-winning architectural firm Colizza Bruni, this professionally designed 3 bed, 3.5 bath, single family home features 11 ft ceilings upon entry and 9 ft ceilings on all levels including the finished basement. This home features an eat in island, engineered hardwood floors, quartz countertops, modern Frigidaire professional appliances, spacious bathrooms, 5 piece master bathroom ensuite, large walk in closet, second floor laundry, 8 foot interior doors plus high end fixtures and design. The lower level features a wet bar/kitchenette, full bathroom, large rec room and plenty of storage space. 83 Boyce ave offers a private like feel with walking distance to the Ottawa river and activities. Positioned close to all amenities and access to schools, hospitals and transit routes, walking distance to the river, call today and make this home. (id:28469)
Century 21 Synergy Realty Inc
304 - 225 Johanna Street
Mississippi Mills, Ontario
Is there a better place to live than on the rivers edge in the beautiful and historic town of Almonte, Ontario? This stunning 2-bedroom apartment is ideally situated just a short walk from river access, scenic recreational trails, and the charming shops and artisan eateries of Almonte's vibrant downtown. Whether you're starting your day with a riverside stroll or grabbing a latte from a local cafe, this location offers the best of small-town living with a modern twist. Spacious layout with tall ceilings and wood-look laminate flooring; Sleek modern kitchen with quartz countertops and full-sized appliances; Bright and airy living space with a large picture window; Walk out to your 1104sq ft private terrace! Convenient in-suite laundry Secure building with controlled access; Underground parking; All-Inclusive Living: Hydro, water, sewer, and 1GB high-speed internet INCLUDED! Everything you need, all in one place comfort, convenience, and community. Don't miss your chance to live in one of Almonte's most desirable locations. Schedule your viewing today and experience riverside living at its finest! (id:28469)
Exp Realty

