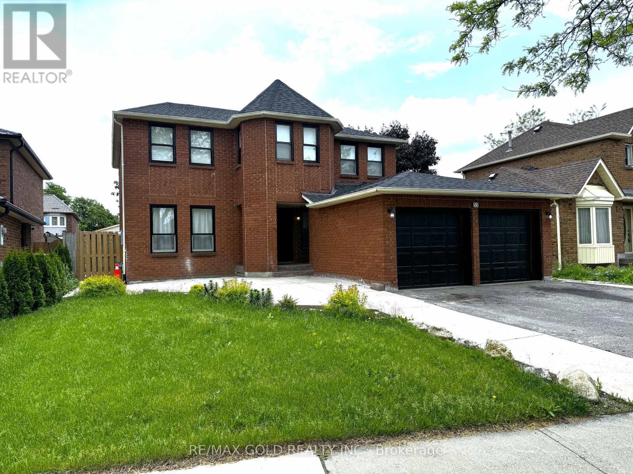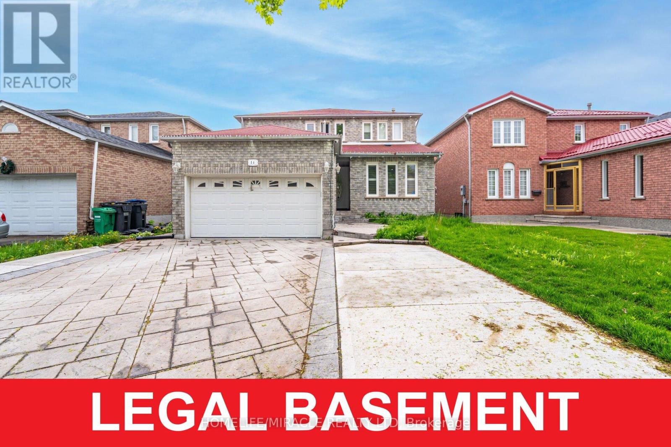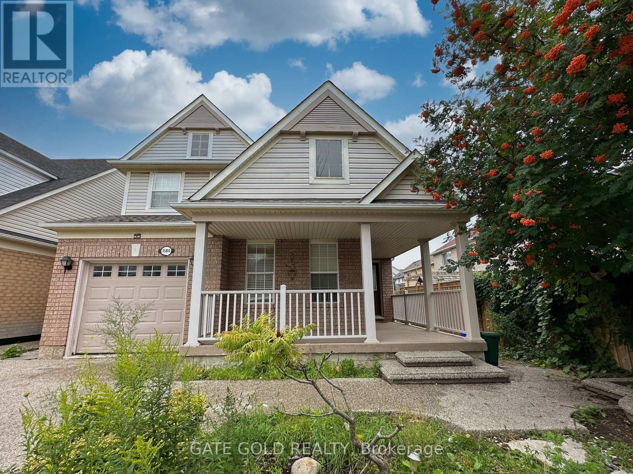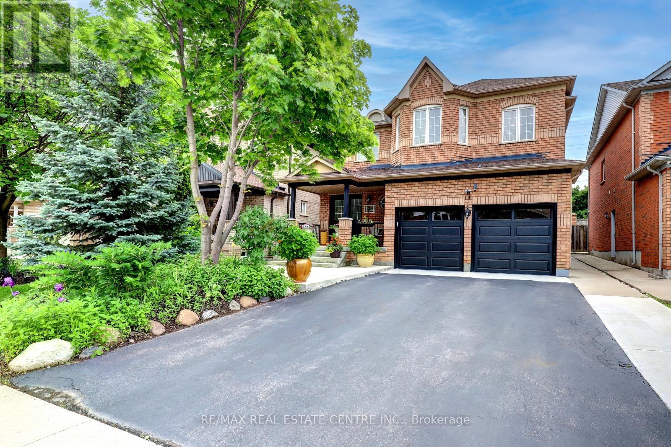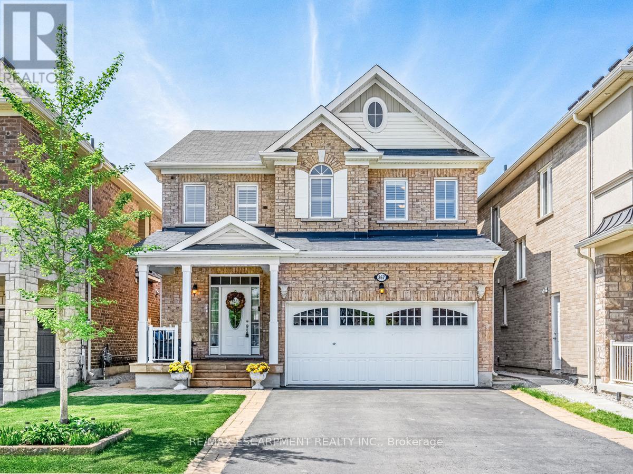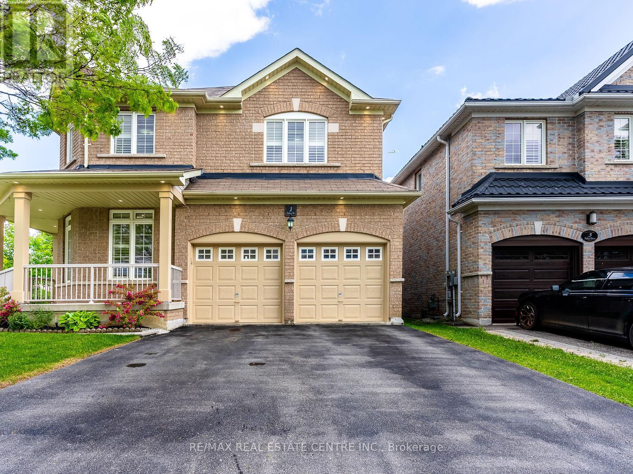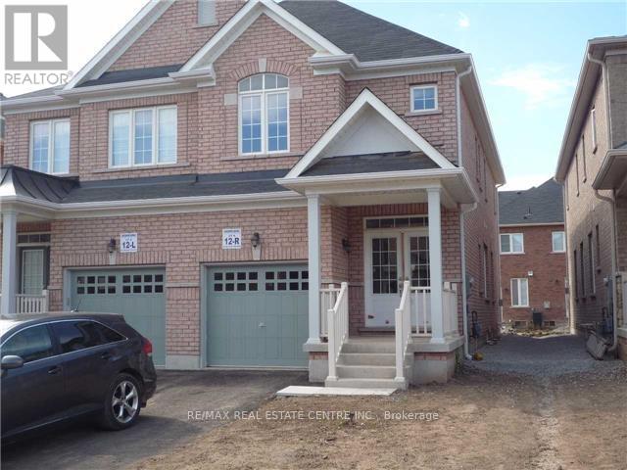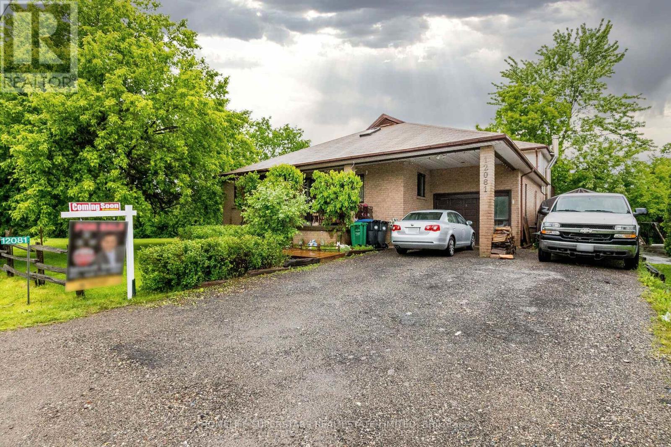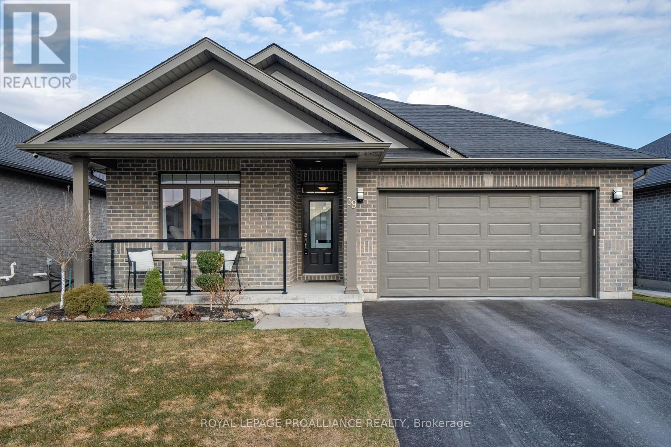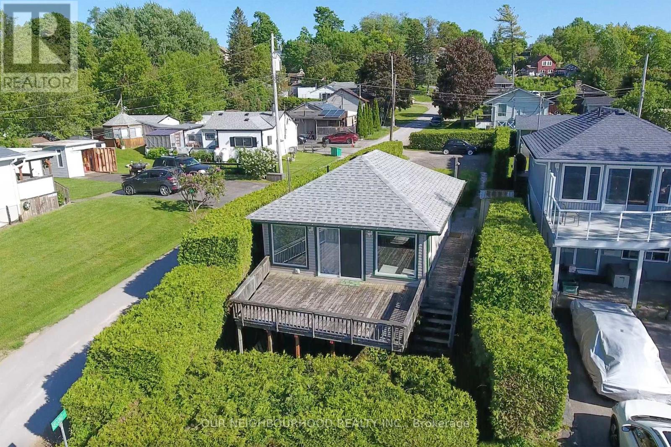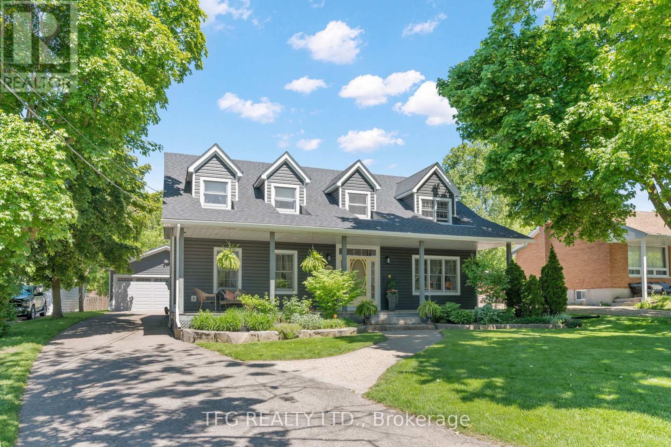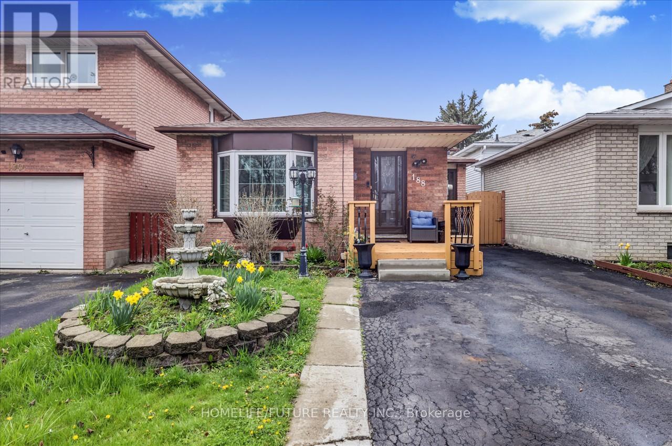8 Orr Crescent
Stoney Creek, Ontario
Welcome to 8 Orr Crescent! This stunning fully renovated home is nestled under the Stoney Creek Escarpment. The seamless indoor/outdoor flow allows you to embrace nature while enjoying a low-maintenance backyard perfect for entertaining. Artificial turf In the Backyard allows you to enjoy a lush private oasis year-round. This 2-storey home with a walkout basement offers luxury living space and features 4+1 bedrooms and 3+1 bathrooms a home theatre, gym, and much more. Perfect for large and multi-generational families with 3552 sq feet on the main and upper floors. Brand new garage epoxy floor! This home is a must-see! The seller is a registered real estate broker. (id:27910)
RE/MAX Escarpment Realty Inc.
5400 Sutter Creek Drive
Hamilton Township, Ontario
Spectacular custom-built bungalow on 2 acres, nestled on a tranquil cul-de-sac with breathtaking views of Rice Lake. This meticulously crafted 3,628 sq ft home boasts 5 beds, 3.5 baths, and careful attention to detail. Grand foyer opens to a living room with a gas fireplace, dining area, and kitchen with wall-to-wall windows framing panoramic views of the lake. Features include hickory hardwood, vaulted pine ceilings, and a 15' x29' covered deck. Primary bedroom with walk-in closet, 4-piece ensuite, and stunning lake views. Lower level offers 9 ft ceilings, rec room, wet bar, and walkout to a patio with a serene saltwater pool. Three bedrooms, bathroom with heated floor, and ample storage. Ground source heat/cooling (new furnace May 2024), ICF foundation, reverse osmosis water system, irrigation, 50-year fibreglass roof, and 2019 pool liner replacement. Secondary utility storage under the double car garage. Celebrate life's finest moments in this luxurious retreat, where every detail reflects a true sense of pride and care. (id:27910)
Century 21 United Realty Inc.
Main - 52 Major William Sharpe Drive
Brampton, Ontario
Absolutely Incredible Detached Home with 5 Bedrooms and a very good Layout. Double Door Entrance, Separate Living, Dining & Family Rooms, Eat-In Kitchen W/ St. Steel Appl, Breakfast Area & Family with W/O To Deck. Private Fenced Yard, Family Room W/ Fireplace, Main Floor Laundry. Master Bedroom With 4Pc Ensuite & W/I Closet. Very good-sized Bedrooms, Brand new wood deck, two car garages, Close to All Amenities, Public Transit just a few steps away, Easily Accessible, Close to Parks, Plazas, Shopping Centres, Schools and All significant Roads. Moving in anytime. Basement Not Included. **** EXTRAS **** All existing ELFs, fridge, Stove, Dishwasher, Washer / Dryer. Net Lease, Tenant To Pay 70% of All Utilities. Tenant to provide Insurance before moving. Close to Plazas, Parks, Schools, Sheridan College, & Major Roads & Hwy 401/407 (id:27910)
RE/MAX Gold Realty Inc.
204441 County Rd 109
Amaranth, Ontario
Welcome to 204441 County Road 109, an exceptional 5-acre bungalow that offers the perfect blend of luxury, comfort, and breathtaking beauty. As you step onto this property, you will be captivated by the meticulously landscaped front yard, setting the stage for what lies within. The home features two grand entrances, each with spacious foyers that welcome you with warmth and elegance. The main floor boasts a distinct formal dining room, an open-concept living room with a WETT certified fireplace, and an eat-in kitchen equipped with sleek stainless-steel appliances and a convenient walk-out to the expansive back deck. Additionally, the main level includes a laundry area for added convenience.The grand primary bedroom offers a private 2-piece ensuite, while two additional bedrooms provide ample space for family or guests. A well-appointed 4-piece bathroom completes the main floor. The lower level has been thoughtfully renovated to include a bright and spacious bedroom with a walk-in closet and a large egress window, a cozy family room with an electric fireplace, a large window, and a walk-out to the stunning backyard. This lower level also includes a 3-piece bathroom, a storage room, and a cold cellar, ensuring you have all the space you need.The backyard is an entertainers dream, beautifully landscaped and featuring an above-ground pool off the new deck, perfect for summer gatherings. With amazing views stretching for miles, this bungalow is an oasis of tranquility and style, ready to welcome you to a life of unparalleled comfort and charm. Don't miss the opportunity to make this amazing property your own! **** EXTRAS **** This stunning bungalow sits on 5 acres in the beautiful countryside of Amaranth Township. If you are looking for a home with gorgeous views and the perfect location for commuting, this is the place to call home. (id:27910)
Century 21 Millennium Inc.
307 Victoria Street
Shelburne, Ontario
You Are Not Going To Want To Miss Out On This Well Maintained, Upgraded Family Home Close To Quaint Downtown Shelburne. This Craftsman-Esque Red Brick Home Is Updated & Lovingly Maintained. Showcasing & Incorporating Just The Right Original Touches, It Reminds You Of A Time Where Quality & Attention To Detail Mattered, Whilst Also Showcasing Tasteful Modern Upgrades. Main Flr Boasts 9' Ceilings, Lg Windows For An Abundance Of Natural Light. Bright Living Rm Is Open To Dining Area For Lg Family Dinners. Eat In Kitchen W/Breakfast Area, Breakfast Bar, Backsplash & Undermount Lighting. Updated 2 Pc Powder Room & Side Entry/Mudroom/Laundry W/O To Newer Expansive Private Deck O/L Backyard & Pool. Upper-Level Features 3 Bright Bedrooms W/Oversized Windows & Renovated 5 Pc Bath. Lower Level Partially Finished W/Walkout To Yard & Add'l 3 Pc Bath. Deck Accesses Insulated Det'd 1 Car Garage W/Power. Gardens, Newer Front Deck, Mature Trees & Inviting Landscaping Complete This Fantastic Home. **** EXTRAS **** High Efficiency Furnace, Updated Wiring& Panel, Vinyl Windows, Newer Paved Driveway, New Fence, Decking & More Offer Years Of Worry Free Living. (id:27910)
Royal LePage Rcr Realty
14 Burnhope Drive
Brampton, Ontario
Welcome To This Beautiful 4 + 3 Bedroom, 5 Washroom With Legal 3 Bedroom Basement Detached In Brampton West. Beautiful Well Maintained Property. Main Floor Has Living Room, Dining Room, Kitchen With Breakfast Area, Family Room With Fireplace And Overlooking Backyard. Pot Lights On Main Floor Adds Elegance. Oak Staircase Leads You Upstairs To The Primary Bedroom Overlooking Backyard With 3Pc Ensuite And A Walk In Closet. The Legal 3 Bedroom Basement Features A Fully Equipped Kitchen, 3Bedrooms And An Additional Bedroom Which Has Been Converted To An Office, Comes With 2 Full Bathrooms. Basement Has A Separate Entrance And Separate Laundry Making It Effective. *Basement Rented For $3100- Tenant Will Be Stay Or Vacant Possession Can Be Provided. **** EXTRAS **** All Existing Appliances. **3 Bedroom Legal Basement Apartment ** (id:27910)
Homelife/miracle Realty Ltd
1584 Ramshaw Crescent
Milton, Ontario
Welcome Home To Hawthorne Village! This Immaculately Maintained, Three Bedroom Detached Home Sits On An Extra Wide Lot With A Private And Fully Fenced Backyard That Has Been Professionally Landscaped. Features Include: Open Concept Living And Dining Rooms, Eat-In Kitchen With Walk Out To Patio, Beautiful Hardwood Floors, Large Master Bedroom With 4 Pc-Ensuite, Second Floor Laundry Room And Two Further Bedrooms With Semi-Ensuite. Hardwood On 2nd Floor. **** EXTRAS **** Convenient location, Basement not included in the price. Utilities 100% till basement ready to lease then 70% utilities. (id:27910)
Gate Gold Realty
14 Masters Green Crescent
Brampton, Ontario
Superb Location in a Highly Desirable Neighborhood, close to all amenities and close to Highways for easy commuting. NO HOMES BEHIND FOR ULTIMATE PRIVACY! This gorgeous home has been beautifully maintained by original owners. Immaculate move-in condition. Stunning landscaping w. lovely gardens, concrete patios & walkways and fully fenced private backyard w. garden shed. Main floor features gleaming hardwood floors, formal Living/Dining Rooms, Spacious Eat-in Kitchen, Open Concept Family Rm W. Gas Fireplace and Convenient Main floor laundry w interior garage access. Upgraded wrought iron staircase leads to upper floor loft (could be 4th bedroom) and massive bedrooms, including a primary suite w. W/I closet and spa like ensuite. For additional living space a partially finished basement boasts a rec room with custom brickwork walls, storage galore, Rough in plumbing for a 3-pc bath and a large cold cellar. Upgraded lighting throughout the home and much more. (id:27910)
RE/MAX Real Estate Centre Inc.
367 Emmett Landing
Milton, Ontario
Nestled In The Esteemed Neighbourhood Of Ford, This Executive Mattamy Home Is A Showcase Of Sophistication. Builder Upgrades Include 9-foot Flat Ceilings, An Oak Staircase, And Granite Kitchen Counters. The Spacious Main Level Features A Charming Powder Room, A Tastefully Appointed Kitchen With A Breakfast Bar, And A Specious Great Room Opening To The Beautifully Landscaped Backyard. A Finished Basement Offers Versatile Living Options With A Separate Entrance Through The Garage. Ascending To The Upper Level Reveals A Laundry Room & Four Generously Proportioned Bedrooms. Among Them, One Currently Serves As A Loft Area, Convertible To A Bedroom Upon Request. The Master Suite Is A Sanctuary Of Luxury With A Walk-in Closet And A Private Ensuite. Outside, A Striking Brick Exterior, Absence Of A Sidewalk, And A Two-car Driveway Leading To A Spacious Garage Elevate The Home's Curb Appeal. Oversized Doors, Expansive Windows, And Meticulous Attention To Detail In Builder Upgrades Further Enhance Its Allure.With Its Harmonious Fusion Of Upscale Living & Timeless Elegance, This Home Is An Embodiment Of Refined Living. Convenient Access From The Ground Floor Foyer To The Garage And Ample Storage Space Completes The Picture Of A Well Designed Residence. (id:27910)
RE/MAX Escarpment Realty Inc.
1 Fahey Drive
Brampton, Ontario
Beautiful Sun filled Corner detached House offer for first time for sale in Brampton's most prestigious area. This Freshly painted House has separate Living, separate Dining ,separate family room on main floor. Maple kitchen equipped with s/s new appliances .2nd floor has 4 Spacious Bedrooms with 3 full washrooms and office nook for work from home professionals. Primary Bedroom has ensuite and walk in closet. All Closets has custom organizers .Upgraded staircase with modern railing .Separate Covered entrance takes you to 1 year old,2 Bedroom Legal basement apartment and 3rd bedroom for your own use **** EXTRAS **** There are solar panels installed on roof which will generate future revenue .No initial money received for Solar panel installation means you will benefit in future once contract is over . (id:27910)
RE/MAX Real Estate Centre Inc.
693 Megson Terrace
Milton, Ontario
Immaculate Semi-Detached, ""Trillium Model"" Model In Valley Green Community. 2330 Sq Feet Finished Space Includes 450 Sq Ft Basement., Main Floor: With 9 Ft Celling, Hardwood & Ceramic Floors Oak Staircase Thru' Out, Master W/Walk In Closet, Ensuite/Oval Tub, & Sep. Shower, Convenient 2nd floor laundry .Steps To Milton Hospital, Shopping, & All Other Amenity **** EXTRAS **** Central AC, Gas Fireplace, Cold Cellar, Entrance from Garage to the House. (id:27910)
RE/MAX Real Estate Centre Inc.
12081 The Gore Road
Caledon, Ontario
!!!! JUST CHECK OUT THIS PROPERTY AND LET'S MAKE A DEAL !!!! CHEERS !!!! Investors Dream Home Where You Can Build Your Own Dream Home With Your Own Taste In Some Of The Finest Estates in scenic Caledon! Ravine Lot Over- Looks West Humber River. Great Location Surrounded by high-value properties and conveniently located near amenities !!!! Enjoy your own piece of nature with this picturesque lot with mature trees and plenty of nature while maintaining a simple commute to the GTA! Incredible 226' frontage with a stream out back to enjoy!!!! DO NOT MISS THIS OPPORTUNITY. **** EXTRAS **** >>>> (id:27910)
Homelife Superstars Real Estate Limited
34 Camelot Square
Barrie, Ontario
EXPERIENCE RESORT-STYLE LIVING AT THIS IMPECCABLY DESIGNED HOME WITH PICTURESQUE SURROUNDINGS! Welcome to 34 Camelot Square. This home features proximity to amenities and stunning outdoor spaces, including access to walking trails and a nearby beach. The home boasts impressive curb appeal and added privacy with no neighbours on one side. The freshly painted interior offers open-concept living spaces adorned with high-end finishes and modern amenities. The open kitchen is a highlight with stone countertops, s/s appliances & ample storage. The main floor includes a dining room with a built-in servery, a laundry room with garage access, three generously sized bedrooms, including a luxurious primary suite. The finished basement provides additional living space with an impressive rec room with a wet bar, a bonus room, and an additional bedroom and bathroom. Outside, the large private backyard surrounded by mature trees features a Viking fibreglass pool with built-in loungers, a stone patio, and a hot tub. #HomeToStay (id:27910)
RE/MAX Hallmark Peggy Hill Group Realty
3 Willamere Drive
Toronto, Ontario
Look no further! Rarity & a gem in this area! Live in a quiet neighborhood! Beautiful fully renovated, detached raised bungalow. This is your home! Bright, spacious, sun filled home with lots of natural light with large windows throughout! Enjoy hardwood floors throughout home. Great opportunity to live in Upper Bluffs; steps away to TTC & walking distance to schools. Public transit within short walk, & close to many amenities like Canadian Tire. Great income potential for fully renovated lower level with separate entry to help offset cost in mortgage $$$. Lake Ontario, TTC, GO Station & 401 close by. Roof recently changed, all windows new, AC, furnace all changed and owned! Main kitchen has gas line ready for new gas stove! **** EXTRAS **** Seller will replace current stove in main floor with another and also the garage door with a new one before closing. ** NOTE ** main floor is Vacant, but basement is TENANTED; please be courteous. (id:27910)
Century 21 President Realty Inc.
34 Poplar Plains Road
Toronto, Ontario
Exquisite And Grand Detached Residence Centrally Nestled In Most Desired South Hill Enclave. This Classic Home Seamlessly Blends Timeless Finishes With Modern Flair. Designed For Family Living And Grand Entertaining. Graciously Proportioned Principal Rooms. Absolutely No Detail Overlooked. Peter Higgins Arch, Carey Mudford Design And Built By Le Boeuf. Architecturally Significant With Towering Ceilings & Cascading Sun Light. Picturesque CN Tower Views. Finest In Luxe Appts And Rich In Design. Gourmet Eat-In Kitchen With Island & Walk-Out To Gardens. Primary Bedroom With Marble Spa-Like Ensuite And Dressing Room. Upper Level Family Room With Fireplace And Exquisite Downtown Views. Lower Level With Rec Room. Expansive 2-Car Garage With Ample Storage And Heated Drive. Retreat To The Most Ideal Low Maintenance And Lush Backyard Gardens. Your Own Oasis In The Heart Of The City. Steps To Renowned Private And Public Schools, Parks, Ravine (Runners Paradise), TTC, Shops, And Eateries In The Annex, Yorkville And Summerhill. An Incredible Location And Residence That Cannot Be Missed. **** EXTRAS **** Subzero Fridge/Freezer, Two Built-In Wolf Wall Ovens, Wolf Five Burner Gas Cooktop, Wolf Exhaust Hood And Warming Drawer, Bosch Dishwasher, Panasonic Microwave, Whirlpool Washer And Dryer, Sono System, Flo By Moen Water System (id:27910)
RE/MAX Realtron Barry Cohen Homes Inc.
566 Dovercourt Road
Toronto, Ontario
Experience refined living in this meticulously rebuilt Victorian home on a rare 30x195 lot. With over4000 SF, this architectural gem offers the perfect blend of tradition & innovation. Featuring geothermal heating/cooling & 9 ft ceilings, the expansive layout includes 6 bedrooms and 5 baths. Step inside to experience bespoke craftsmanship with custom millwork, white oak floors, quarter-sawn oak trim & a premium Miele kitchen suite with Sub-Zero fridge. The ambiance of a double-sided wood-burning fireplace & floor-to-ceiling Bauhaus and bay windows, fill the home with warm natural light. Enjoy the comfort of a complete rebuild which features an underpinned, waterproofed basement and new wiring. The mature, professionally landscaped gardens and in-ground hot tub create a serene backyard escape. The property includes a 3-car garage with the potential to build a laneway suite. Don't miss this unique blend of historic charm and modern luxury in a central location. **** EXTRAS **** see schedule c for full list of features and finishes. (id:27910)
Sage Real Estate Limited
39 Deacon Place
Belleville, Ontario
Brick 4-bed, 3-bath Bungalow-one level living, no back neighbours/premium lot/views of green/parkland in Belleville's south end. Well cared for by original owners, 6-yr old home offers upgrades like dining rm transom window-more sun, upgraded kitchen w granite, hands-free faucets, pantry, black-glass bksplash, under-cnter lighting, high-end black-stainless app-double-oven stove, custom pull-outs, and engineered hardwd flooring on main level. Layout incredibly spacious/inviting. Primary bedrm w park views, ensuite w porcelain tile, double sinks/mirrors, glass shower, and w/i closet. Second bedrm w 4-pcs bathrm across hall & a w/i closet. The LL is fully finished w spacious rec room, 2-bedrms, 4-pcs bathrm and part finished gym/utility room. Tidy main floor laundry room w extra stand-up freezer, st-steel sink & entry to dble-car garage-easy access. Extras-glass railings on front & back decks, patterned concrete patio, irrig system, surge protector on 200-amp panel & epoxy flrs in garage. **** EXTRAS **** Impeccable condition, Premium Green-space Lot, California Shutters, Tarion transferable warranty, 4 yr warranty on new fridge, 20 yr on windows. Stunning home offers convenient in-town living with views like you're in the country. (id:27910)
Royal LePage Proalliance Realty
21 Second Street
Kawartha Lakes, Ontario
Welcome to your serene lakeside retreat! This cozy 1 bedroom bungalow offers an open concept living space, perfect for easy living and entertaining. Enjoy direct access to your private dock on Sturgeon Lake where the water is sandy and clean, perfect for swimming, boating or fishing. The property also features a versatile workshop/garden shed, perfect for hobbies or storage. Enjoy the amazing lake views and spectacular sunsets from your deck, or while lounging on your couch inside. Nestled in a friendly lakeside community, this home promises tranquility and a welcoming atmosphere. Don't miss the opportunity to make this home your little piece of paradise! **** EXTRAS **** Dock fee $150/yr (needs insurance). (id:27910)
Our Neighbourhood Realty Inc.
69 Farley Crescent
Quinte West, Ontario
This 3+2-bedroom bungalow shows pride of ownership. The front yard is beautifully landscaped with vibrant flowers, water fountains and a perfectly manicured lawn. Inside, the spacious living room features large windows that flood the space with natural light, creating a warm and welcoming atmosphere. The kitchen is a chefs dream, complete with modern appliances, ample counter space, and custom cabinetry that combines both functionality and style. The master bedroom offers a serene retreat with its cozy ambiance. The additional bedrooms are equally inviting, providing comfort and versatility for family members or guests. The basement is fully finished, adding extra living space that includes two bedrooms, a recreational area, and a second kitchen. The back yard offers a spacious deck ideal for entertaining, and a charming sunroom a perfect spot for morning coffee or evening relaxation. This bungalow is more than just a house; its a place to create lasting memories and call home. (id:27910)
Royal LePage Proalliance Realty
40 1/2 Riverview Road
Kawartha Lakes, Ontario
Don't miss out on this gorgeous custom cape cod style home! This 4 bed, 4 bath home will be sure to catch your eye the moment you drive by! With over 3000 sq ft of finished living space sitting on a 66ft x 178 ft lot with an insulated detached garage (60 amp panel) - You just won't find this anywhere else in Lindsay. Professionally landscaped and manicured gardens this home has been loved and cared for from the moment it was built, and it truly shows as you travel through the front door into the grand foyer that greets you with cathedral ceilings and a cozy feel that goes unmatched. Providing an updated kitchen, finished basement and a backyard that truly has endless possibilities for that pool or a kids big jungle playset. Walking distance to schools, retail shopping, grocery. Mins to hwy 35 & hwy 7, central location to all other major shopping. You will not want to let this one slip by! New roof (May 2024), New vinyl siding (May 2024), New kitchen fridge (2024), new kitchen dishwasher (2024) **** EXTRAS **** Please see the attached document with all updates associated with this home. (id:27910)
Tfg Realty Ltd.
1300 Thrasher Road
Tyendinaga, Ontario
Welcome to this stunning custom 6-bedroom, 3-bathroom bungalow that redefines luxury living! This property is designed to impress, featuring a walk-out basement to your 2.53-acre country lot, a 2-car attached garage, and an impressive 4-car detached heated garage all within minutes to the 401. The main level boasts a custom U-shaped kitchen with an island, luxurious quartz countertops, and a spacious pantry, perfect for culinary enthusiasts. The open-concept living area is ideal for entertaining, highlighted by an electric built-in focal fireplace and custom built-in shelving. Retreat to the master suite with heated floors, a walk-in closet, and a lavish 5-piece ensuite featuring a soaker tub and walk-in shower. 2 additional large bedrooms, a laundry room, and a 2nd custom bathroom complete the main level. Descend down the beautiful hardwood maple staircase to discover a fully finished walk-out basement, featuring 3 more spacious bedrooms, a stylish 4-piece bath with custom vanities and quartz countertops, a large rec room, and a second designated laundry room with custom cabinets. Ample storage and large windows that fill the space with natural light enhance the lower level's airy feel. The walk-out leads directly to the expansive backyard, seamlessly blending indoor and outdoor living. Outside, unwind on the large 10x30 back deck, complete with Duradek and custom railing, or enjoy the charming pine-covered composite deck in the front. This exquisite home is set on a raised lot with a striking stone retaining wall, adding to its exceptional curb appeal. Dont miss the opportunity to own this magnificent property, perfectly situated on a country lot just 8 minutes from Highway 401. Schedule a viewing today and experience the exceptional lifestyle this home offers! (id:27910)
Exit Realty Group
993608 Mono-Adjala Townline
Mono, Ontario
Follow the winding driveway to a beautifully remodeled walk-out bungalow tucked away on a 10-acre oasis situated on the border of Mono and Adjala, just a short distance north of Highway 9 and south of Hockley Village. This picturesque setting is surrounded by rolling hills, wineries, ski slopes, golf courses, charming countryside dining, and artisan shops. The property is a nature lover's dream, complete with scenic walking trails, an expansive organic vegetable garden, a versatile shed/garage with a loft that could be transformed into a bunkie, a chicken coop, a recently redone driveway with a convenient turnaround, and numerous walk-out options to decks and patios where you can enjoy both sunrises and sunsets and all that nature has to offer. (id:27910)
Coldwell Banker Ronan Realty
15 Robertson Road
Niagara-On-The-Lake, Ontario
GORGEOUS BRICK 2-STOREY SEMI-DETACHED IN NIAGARA ON THE GREEN! This home offers 2500 sqft of living space on all 3 levels with updated flooring throughout, new paint and updated bathrooms. Featuring 3+1 bedrooms, 3.5 baths, fully finished basement with rough-in for kitchenette and attached single car garage. Main floor offers a beautiful covered, sit-out front porch, spacious foyer, office area, dining room, eat-in kitchen with walk-out to your rear yard and family room with gas fireplace and 15 ceilings. Main floor also offers a 2-piece bath, laundry plus access to garage. Second level offers 3 bedrooms including primary suite with double closets, renovated private 3-piece ensuite with tiled shower, covered porch plus additional loft space. Basement level is fully finished with cold cellar, pantry area with rough-in for kitchenette, updated 3-piece bath, 4th bedroom and rec room or potential for 5th bedroom. Rear yard is fully fenced and finished with a flagstone patio and pond. Updates include; new flooring (2024), paint (2023), roof shingles (2017), central air (2015), furnace (2015). Amazing location just steps from Niagara College, the Outlet Collection of Niagara, Royal Niagara Golf Course and White Oaks Resort & Spa. Quick & easy access to the QEW highway to St.Catharines/Toronto or Niagara/USA. Convenient location near the Pen Centre, shopping, groceries, restaurants and more. Easy to show and flexible closing! (id:27910)
RE/MAX Niagara Realty Ltd.
188 Clifton Downs Road
Hamilton, Ontario
Well Maintained Home In Hamilton's Gilbert Community, Close To School And Neighborhood Amenities 4 + 2 Bedrooms, Kitchen And 2 Full Washrooms, Large Principal Rooms, Upgraded Flooring. Kitchen And Washrooms, Big Patio Can, Concrete Surrounding The Foundation. (id:27910)
Homelife/future Realty Inc.



