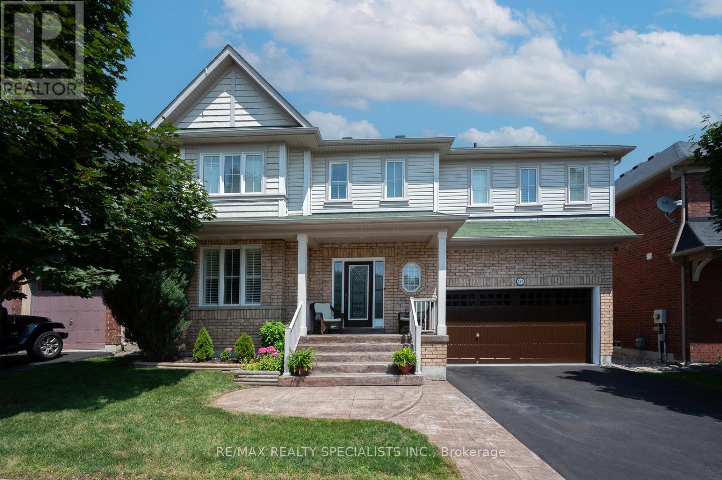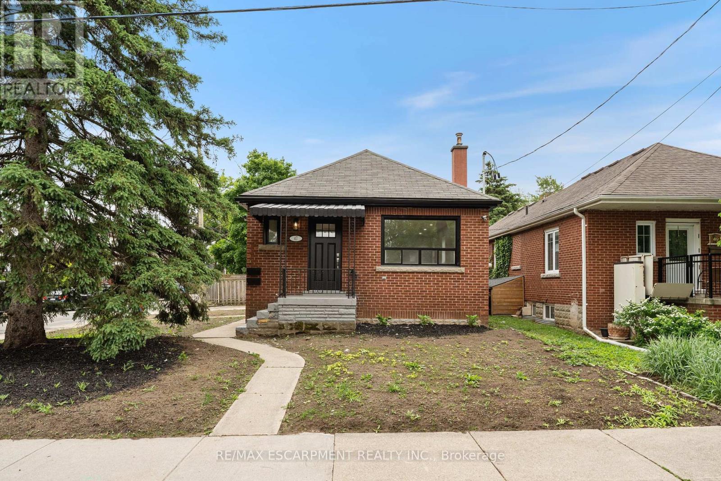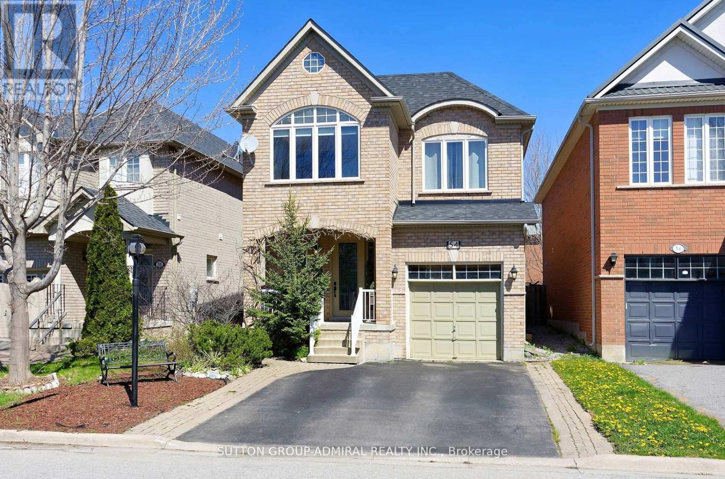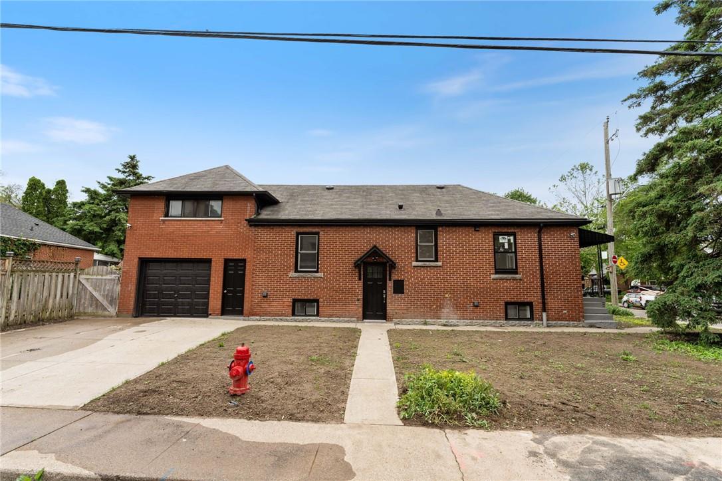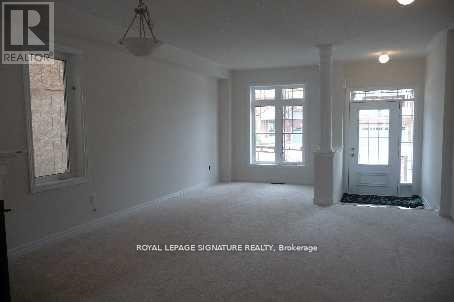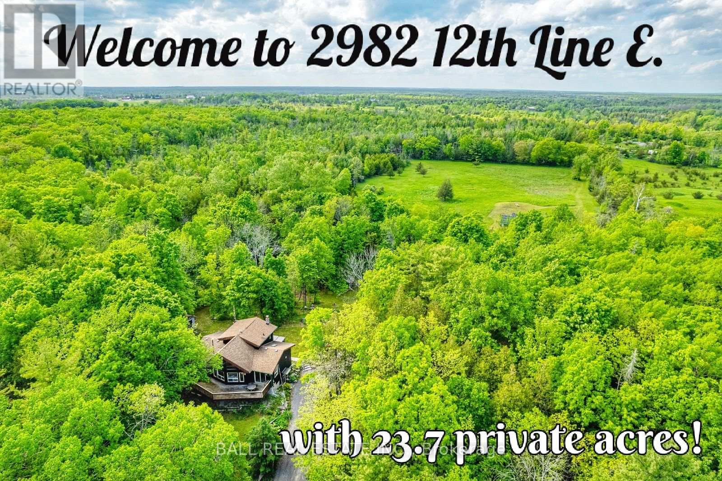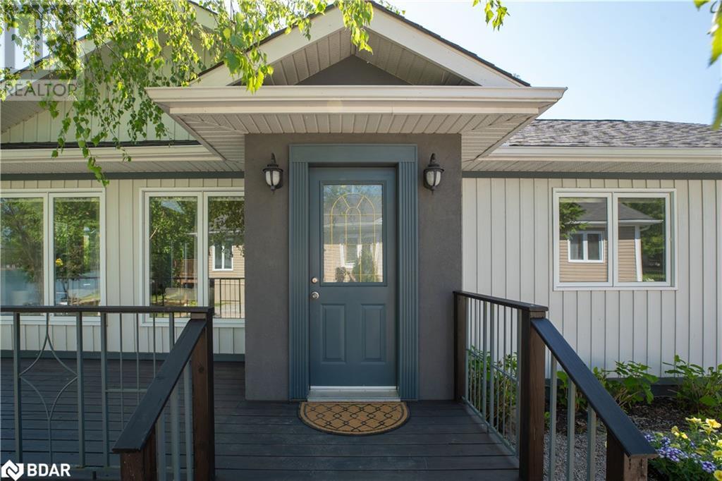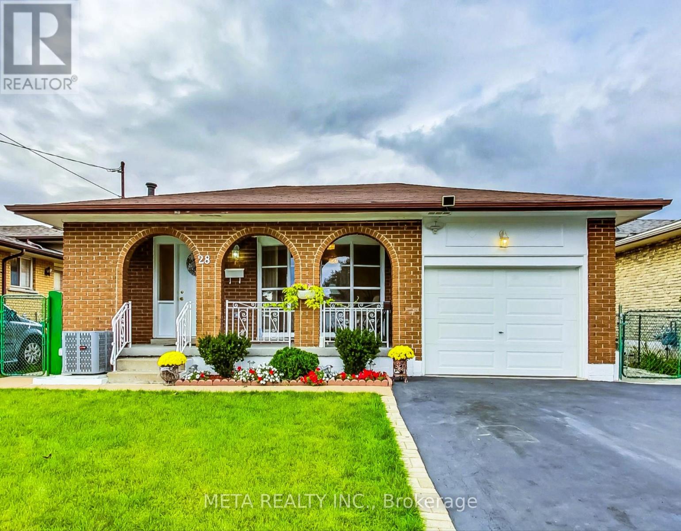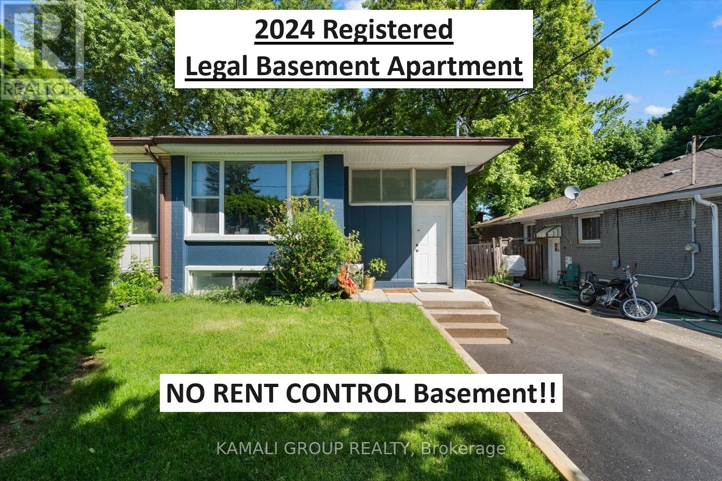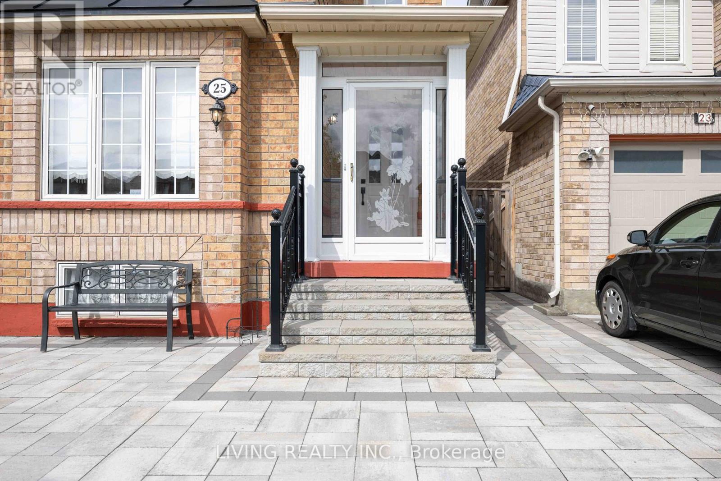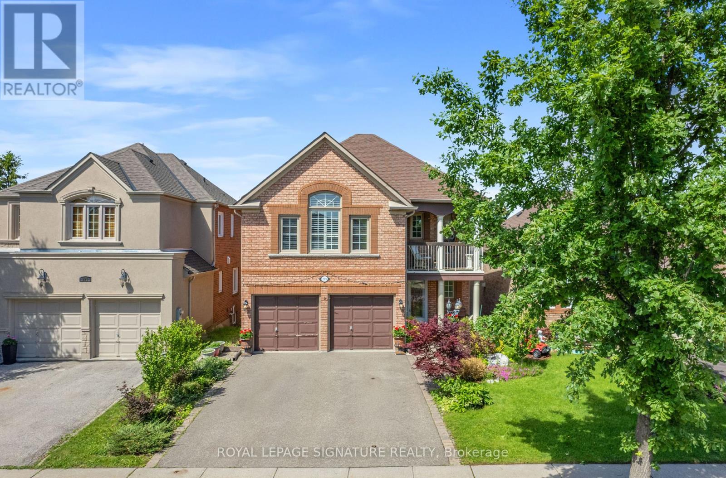182 Northern Dancer Drive
Oshawa, Ontario
High Demand Location! Superb and Quiet Neighbourhood! Walking Distance To Ontario Tech University, Durham College, Schools, Parks, Shopping And Recreation! Close To Public Transportation, Hwy 407 And Even Green Space! This Home Boasts 4 Large Bedrooms All With Walk In Closets, 5 Bathrooms Which Includes 2 Ensuites, With A Spa Inspired Primary! Convenient 2nd Floor Laundry Rm! Spacious and Sunlit Main Floor Layout With Hardwood, California Shutters and Pot Lights Throughout! An Entertainer's Delight With Over 3100 Square Feet of Inviting Livable Space Including The Professionally Finished Basement By The Builder! A Gourmet Kitchen With High Quality Built-In Appliances, Upgraded Cabinetry With Valance Lighting, Glass Backsplash, Crown Moulding, Quartz Countertops With Breakfast Bar And Large Eat-In Area Leading Out To Your Beautiful Manicured Backyard! First Time Offered! A Must See! **** EXTRAS **** Spotlessly Clean and Bright! High Quality Stainless Steel Appliances: Fridge, Stove, Dishwasher, Built-In-Oven, Built-In-Microwave, Washer, Dryer, California Shutters, Electric Light Fixtures, Backyard Shed. (id:27910)
RE/MAX Realty Specialists Inc.
47 Macdonald Avenue
Hamilton, Ontario
This beautifully renovated home offers exceptional income potential. The main floor features 3 bed and a 4pc bath. The basement includes a fully-equipped in-law suite with its own kitchen, 2 bedrooms plus a den, and 4pc bath. Upgrades include brand new exterior doors, some new windows, a state-of-the-art , 70k Lennox double stage furnace, a high-efficiency 199k BTU tankless water heater, and a fully serviced AC unit. Enjoy reliable water flow from the new 1 copper water line and ample electrical capacity with ESA approved 200amp service and separate panels. Basement is waterproofed, and new eavestrough downspouts ensure effective drainage. Inside, you'll find new quartz countertops, brand new stn steel appliances, durable new vinyl flooring throughout, and new ceramic tile in both baths. The HVAC, electrical, and plumbing systems are completely updated, and the interiors are freshly painted. New grass seed has been planted. Very close to highway access, and all amenities. (id:27910)
RE/MAX Escarpment Realty Inc.
54 Bentoak Crescent
Vaughan, Ontario
Sought-after Thornhill Woods! Great community close to everything with great schools. Beautiful home with 5 washrooms, 4 bedrooms & a finished basement with a shower! Incredible value: landscaped interlock front and back, no carpet, stainless steel appliances, granite counters, good kitchen size with upgraded cabinets, upgraded vanity. New roof 2022. Windows 2019. Basement with Laminate floors,bathroom, finished storage room and a cold room. 9 ft ceilings on main floor. Hwy 7, Hwy 407, Hwy 400, plazas, Promenade mall, community centers. Renovate or simply move-in, the choice is yours! (id:27910)
Sutton Group-Admiral Realty Inc.
47 Macdonald Avenue
Hamilton, Ontario
Welcome to this beautifully renovated home offering exceptional income potential. The main floor features 3 bedrooms and a contemporary 4pc bath. The basement includes a fully-equipped in-law suite with its own kitchen, 2 bedrooms plus a den, and another 4pc bath. Upgrades include brand new exterior doors, some new windows, a state-of-the-art , 70k Lennox double stage furnace, a high-efficiency 199k BTU tankless water heater, and a fully serviced AC unit. Enjoy reliable water flow from the new 1” copper water line and ample electrical capacity with ESA approved 200amp service and separate panels. Basement is waterproofed, and new eavestrough downspouts ensure effective drainage. Inside, you'll find stunning new quartz countertops, brand new stainless steel appliances, durable new vinyl flooring throughout, and elegant new ceramic tile in both bathrooms. The HVAC, electrical, and plumbing systems are completely updated, and the interiors are freshly painted. New grass seed has been planted for a lush outdoor space. Very close to highway access, and all amenities. Perfect for those seeking additional income potential or extended family accommodations. Book a showing today! (id:27910)
RE/MAX Escarpment Realty Inc.
4372 10 Sideroad
Bradford West Gwillimbury, Ontario
Stunning, newly renovated, turn key 4 bedroom bungalow situated on a large private lot! Showcasing new light coloured hardwood floors, potlights throughout, a gourmet kitchen finished with quartz countertops, quartz backsplash, oversized island, built in appliances, a fireplace insert, and a walk out to a large deck overlooking a serene, private yard. Large dining room, perfect for entertaining. 2 bedrooms on the main floor, both complete with ensuites and walk-in closets. Laundry room located on the main floor, as well as an entrance to the garage. New zebra blinds throughout. On the lower level, a large recreational room with brand new vinyl floors, a projector, screen, and bar. 2 large bedrooms and a 3 piece washroom. There is a separate entrance from the lower level to the garage. Large workshop/storage area built under the oversized garage! The backyard has a built in, screened gazebo & a garden shed. Enjoy the peaceful country life while only minutes away from all amenities. **** EXTRAS **** New windows throughout. New doors. New Garage Doors. High speed fibre internet. Generac Generator. UV Water Filter system. Alarm system. New Water Softener. New Sump pump. New Sewage Pump. Minutes to 400 HWY, Friday Harbour and much more! (id:27910)
Royal LePage Rcr Realty
38 Toba Crescent
Brampton, Ontario
Welcome to Toba Cres! 4 Bedroom 3 Bathrooms. Inclosed Front Porch(2022)Main Floor Freshly Painted with Crown Moulding and California Shutters. Combined Living and Dining with walkthrough to the Kitchen and Breakfast area. New Quartz Counters with Matching Backsplash. Updated Main Floor Powder Room (2021). Primary Bedroom Features Walkin Closet and 3pc Updated Ensuite(2021)3 Secondary Bedrooms offer large spaces with closets and California shutters. All Windows Replaced (2020)Main 4pc Bathroom Updated(2021)Partially Finished Basement with rough in for washroom(Started) Fenced Yard offers low maintanace and endless possibilities. **** EXTRAS **** Furnace(With Electronic Air Cleaner), AC ,Tankless Water Heater and Water Purifier all Owned. No Rental Items. (id:27910)
Keller Williams Energy Real Estate
110 Markview Road
Whitchurch-Stouffville, Ontario
Welcome to 110 markview Rd ! A beautiful house with 20 feet high ceiling at entrance . New Pot light and pendant light in the ground floor . Master bedroom with 5 pieces en-suite washroom , this master bedroom including one retreat room which can convert to fifth bedroom in second floor. Upgraded Kitchen With countertop cooktop , built-in oven . Sun-filled kitchen makes your day enjoyable! Upgrade electrical panel 200 AMP . Potential separate entrance . Smart thermostat, electrical vehicle charger in the garage. This property has a lot of surprises waiting for you to explore ! Must see ! (id:27910)
Homelife Landmark Realty Inc.
9278 Griffon Street
Niagara Falls, Ontario
Stunning, Newer 4 Bedrooms Detached House In Niagara Falls Chippawa Neighborhood. Fully Upgraded House, Main Fl Is Bright &Open, W/Hardwood Floors,9Ft Ceilings, And Raised Archways Double Doors. Beautiful Open Kitchen W/ Quartz Counter top And S/S Appliances. Walk Out To Backyard. Large 4BedsW/ 3Bath Hardwood Floor W/ 2nd Fl Laundry Room. 5 Pc Master Ensuite, W/ 2 Sinks, A Soaking Tub, And A Frame Less Glass Shower In The Master Br. **** EXTRAS **** S/S Appliances (Fridge, Dishwasher, Electric Stove), Washer & Dryer, All Electrical Light Fixtures &Rented Water Heater. And All Window Covering. (id:27910)
Century 21 King's Quay Real Estate Inc.
1280 Carfa Crescent
Kingston, Ontario
Welcome to 1280 Carfa Cres*Stunning detached bungalow for sale in Kingston*Corner lot with 2,582 sf of living space*This incredible home offers a foyer, combined living/dining rm*powder room*Main floor laundry*Primary bdrm W/I closet, & ensuite bathroom W/Heated floors*Well appointed 2nd bdrm [being used as an office]*Family room W/Fireplace, open concept kitchen W/dark rum cherry wood cupboards, quartz counters, extended island, heated floors that O/L family room & breakfast area*W/O to huge custom deck W/Gas hook up & remote control awning*Basement offers huge rec room W/Gas fireplace, bedroom, 4 pc bathroom, hobby room that can be used as a 4th bdrm*Bsmt floors have under slab insulation to keep floor warm*Custom stone driveway, extensive landscaping*huge backyard W/stone paver patio, raised garden beds*Black aluminum fencing on 3 sides*Double car garage W/Epoxy floors, custom shelves, central vac, garage door opener W/Remote & access to both the backyard & inside of home* **** EXTRAS **** Download/Request Schedule C for extensive full list of home features, inclusions and extras** (id:27910)
Key Realty Connections Inc.
310 Scott Boulevard
Milton, Ontario
Your search is over - looking to move into the best Escarpment area -Home to Laurier University -coming soon 2155 square feet executive 30ft wide semi-detached home built by Arista -Great schools with good ratings, Escarpment views, trails, parks, sports fields, close proximity to the Sherwood Community Centre, Milton Hospital & Library. The open-concept living & dining area features a 3-way gas fireplace, creating a cozy ambiance . A separate family room offers additional space for entertainment & relaxation, making it a perfect spot for family movie nights. The huge kitchen comes with upgraded cabinets- a center island,& S/S appliances. The MBR includes a luxurious ensuite bathroom with a soaker tub, separate shower, dual vanities as well as a spacious W/I closet & sitting area. Other 2 Bedrooms are decent-sized rooms -Garage access to the home and to Basement adds convenience. Unspoiled basement W/R/I washroom & cold cellar offers endless possibilities for customization and finishing for in-law suite - Enjoy the landscaped yard. (id:27910)
Royal LePage Signature Realty
2982 12th Line E
Trent Hills, Ontario
LINWOOD HOME ON 23.7 EXCLUSIVE PRIVATE ACRES with 10 Kw SOLAR POWER! | 90 minutes to the GTA offering just under 2,500 finished sq ft with 3 bedrooms + den and 3 bathrooms. Main-floor laundry, open-concept kitchen and dining (w sliding door to deck) w a spectacular wow-factor south-facing 2-storey 19 ft. vaulted ceiling great room! Complete with walk-out full finished basement for your inside entertainment needs. Outside provides a swim-spa, 8'x8' sauna, fire pit and large screened gazebo for your outdoor relaxation and enjoyment! Want to go for a hike? Great, enjoy the three on-property trails offering 2km of walking pleasure complimented with an abundance of wildlife! 5 min. drive to boat slip on Trent. Only 11 min. to Campbellford, 13 min. Havelock, 39 min. to Peterborough. Some updates include: solar panel install, two bathrooms, most flooring on the main level, appliances (stove w double-oven), swim-spa, sauna, rear and side decks, well pump, wood stove, heat, AC, main entry landscaping, most walls/trim freshly painted. Regular Wildlife visitors: https://photos.app.goo.gl/sHg26JrdBuMFjcsB8 **** EXTRAS **** Forced Air Heat Pump w Central Air (id:27910)
Ball Real Estate Inc.
146 Toronto Street
Grey Highlands, Ontario
A great investment opportunity either as investor/landlord or as a work & live option in a prime location at the north end of Markdale. Zoned as C2 (highway & service commercial use), it offers a variety of eligible uses such as professional & business office, retail, restaurant, motel, medical clinic, a residential use accessory to the principal commercial use and more. Many ways to utilize space to work for your plans. The last use of the building was a real estate office with living quarters. Main floor is set up with office living room, 2 pc bath, den with wet bar and the sunroom has a walkout to a private deck. The kitchen, bedroom and a 4 pc bath are on the 2nd floor and the top level was once used as a spacious primary bedroom. The lower level has been spray foamed and is set up now as a laundry/storage/exercise room. There is another entry/walkup from the basement at the back of the home where a handy workshop is all set up. Paved parking lot for personal or customer parking. High traffic location on a corner lot with great visibility on Hwy 10 where Markdale's growth is steady with new hospital, a new school in progress and several new subdivisions established and more underway. Close to all amenities including shopping, dining, recreational attractions like the Beaver Valley Ski Club, Lake Eugenia and only 30 minutes to Owen Sound. (id:27910)
Royal LePage Rcr Realty
164 Meadowvale Road
Toronto, Ontario
Experience The Perfect Blend of Comfort, Convenience, And Natural Beauty at This Beautifully Renovated Basement Apartment in A Detached Raised Bungalow. Be The First to Move into This Stunningly Updated Space Featuring a Private Entrance, 3 Spacious Bedrooms and a Modern Washroom. Step Inside to Admire the New Laminate Flooring, Fresh Paint, High Ceilings, And an Abundance of Pot Lights That Create a Bright and Inviting Atmosphere. The Newly Renovated Kitchen Is a Chef's Delight with Quartz Countertops, A Custom Backsplash, And Plenty of Storage, Plus Your Own Private Laundry Room Adds Extra Convenience. Located in a Peaceful and Mature Neighborhood with Tree-Lined Streets and Waterfront Views Nearby, This Home Is A Park Lover's Dream, Offering Ample Recreational Facilities, Playgrounds, Sports Parks, And Access To Highland Creek And The Lakefront. Ideal For Families, It Boasts Excellent Elementary and Secondary Schools with Specialized Programs Like International Baccalaureate and Advanced Placement, Ensuring Top-Notch Education for Your Children. **** EXTRAS **** Commuting Is a Breeze with Public Transit at Your Doorstep, With the Nearest Street Transit Stop Just a Minute's Walk Away, Providing Easy Access To TTC And GO Transit For Seamless Travel Around The City. (id:27910)
Prime One Realty Inc.
4159 Orkney Beach Road
Ramara, Ontario
Family time on the bay! A grand 4 bedroom, 3 bathroom home awaits you on tranquil McPhee Bay. Only minutes to Orillia, this is the ideal location for your family & friends to gather! Ample room for overnight guests and entertaining. Enjoy a game of ring toss on the back lawn or go for a swim in the inviting waters. Enjoy your 77ft of waterfront on McPhee Bay, then sit by the campfire on a starry night. Close to Starport Marina & Marina Del Ray, numerous beaches, campsites and Casino Rama. (id:27910)
Royal LePage First Contact Realty Brokerage
4165 Orkney Beach Road
Ramara, Ontario
Immerse yourself in the ease of summer as you enter into this lovely updated cottage in traditional Orkney Beach. Filled with natural sunlight, the living room features a grand fireplace, large windows and glass doors leading to two walkouts to a large deck overlooking your 73ft of frontage on McPhee Bay. The eye catching open concept kitchen is adorned with freshly painted cupboards, stainless steel appliances, loads of cupboard space for all your cooking essentials and extra long countertop for preparing memorable meals. With three bedrooms and two bathrooms, there is ample space for family and guests to comfortably stay. Spend a lazy day in the shade or take a plunge off the dock. At the end of the day enjoy a meal outdoors or an evening by the fire while the kids test their skills at a classic game of chess or a game of crazy eights. Don't let this opportunity to make lasting memories on the water this summer pass you by! (id:27910)
Royal LePage First Contact Realty Brokerage
9 Fallbrook Lane
Cambridge, Ontario
Discover Your Own Elevated Cottage Oasis In The City With This Custom Home, Situated On Nearly 5 Acres In The Prestigious Historic Village Of Blair. As You Arrive, A Circular Driveway Welcomes You To This Stunning Residence. The Main Floor Of This Bungaloft Has Gorgeous Soaring Vaulted Ceilings And An Open Concept Floor Plan With The Living Spaces Blending Seamlessly. Cozy Up To The Fireplaces Or Enjoy Stunning Waterfront Views From Your Dining Room. The Heart Of The Home Is The Kitchen, Equipped With High End Built-In Appliances, Pantry And Quartz Waterfall Island. Tucked Away, Is The Primary Retreat Which Boasts High Ceilings, Gas Fireplace, Large Walk-In Closet, Spa-Worthy Bathroom With Heated Floors, And Walk Out To Patio With Gazebo. The Second Floor Offers A Full Bathroom, Plenty Of Storage And Two Generous Sized Bedrooms, One With A Walk Out To Balcony- Perfect For Morning Coffee Or Evening Glass Of Wine While You Sit Amongst The Peace And Natural Landscape. This House Offers A Lifestyle, Not Just A Home. The Beautiful Backyard Features Mature Trees Providing Privacy & Seclusion. Sit By The Fire Pit, Fish For Bass Off Of Your Dock, Paddle In Your Kayak/Paddle Board, Or Simply Sit & Reflect By The Waterfall That Flows Into The Grand River. The Large Entertainer’s Backyard Also Offers An Expansive Patio, Natural Gas Line For BBQ And 60amp Hook Up For Hot Tub/Sauna, Walking Paths, And Shed With Hydro. Finishing Off At The Oversized 20’ x 24’ Detached Garage, Parks Two Cars And Has A Temperature Controlled Workshop With 100amp Panel For High Powered Tools And Second Storey Loft, Perfect For A Home Office Or Workout Room, Or Explore The Potential To Create A Coach House Nanny Suite. Truly Must See To Appreciate. Nestled Amongst Beautiful Gated Estate Homes And The Luxurious Langdon Hall. Just Minutes To HWY 401, Whistlebear Golf Club, Grocers And All The Quaint Shops , Theatre And Fine Dining That Downtown Galt And The Trendy New Gaslight District Have To Offer. (id:27910)
Royal LePage Signature Realty
901 17th Concession West Road
Tiny, Ontario
Attention renovators, contractors, and handymen! Seize this incredible opportunity to own a charming chalet-style cedar home just steps from Cove Beach, set against the stunning backdrop of Tiny Beaches. This 1,400 square-foot, Viceroy-inspired property boasts three bedrooms, one bathroom on the main floor, and an open-concept living and kitchen area with soaring cathedral ceilings. While the home requires extensive renovations, it offers immense potential for customization. The mostly finished basement also awaits your creative touch. The property features a convenient circular driveway for ample parking. Priced to sell, this gem won’t be on the market for long. Don’t miss your chance to create your dream home in this idyllic lakeside location! (id:27910)
RE/MAX Realtron Realty Inc. Brokerage
12 Fenley Drive
Toronto, Ontario
This charming Stone Front Detached Bungalow in Etobicoke features 3 Bedrooms,5 Piece Bathroom, upgraded kitchen with sleek countertops, a spacious island perfect for entertaining, stainless steel appliances and pot lights. The open-concept living area is enhanced by a custom-built TV unit, creating a cozy yet stylish space for relaxation. Venture downstairs to discover a fully finished basement with its own walk-up entrance. This versatile space boasts a 2nd Kitchen,3 Piece Bathroom, ample Living Space, Large Rec Room, Laundry and Cold Room-Great potential for in-law suite or basement rental. Spacious backyard perfect for relaxation and entertaining. Features include a lush lawn, fenced yard and a private patio area. Quiet Family oriented neighbourhood. Don't miss out on this exceptional opportunity! **** EXTRAS **** Single Car Garage, Private Double Driveway. Pergola Garden Shed. Playground. Pattern Concrete. Furniture Negotiable. Close to highway 401/427/400, Pearson Airport, transit, parks, shops, schools, library. (id:27910)
RE/MAX Premier Inc.
28 Arno Street
Hamilton, Ontario
Welcome to 28 Arno St., nestled in the highly desirable Templemead neighborhood on Hamilton Mountain. This elegant and impeccably maintained property offers 3 bedrooms, 2 full bathrooms, and 2 kitchens. It's been thoughtfully upgraded with features such as new windows (2018), excluding the bow window), Front and Kitchen exterior doors (2018), and recently renovated bathrooms (2022). The living room, dining room, and all bedrooms showcase beautiful hardwood flooring. For your comfort and peace of mind, this home boasts an upgraded furnace (2018), a brand new AC unit (2023), and an updated garage door (2018). In addition, the property was re-insulated (2018). The layout is designed to cater to the most discerning buyers, and the fully finished lower level adds to its overall appeal. Step outside to discover a fenced backyard adorned with stunning landscaping and a garden shed for added convenience. **** EXTRAS **** 5 public & 4 catholic schools serve this home,8 have catchments.2 private schools nearby.5 playgrounds,4 ball diamonds & 13 other facilities are within 20 min walk.Street transit stop less than a 4 min walk.Rail transit stop less than 7 km. (id:27910)
Meta Realty Inc.
221 Penn Avenue
Newmarket, Ontario
Rare-Find!! Top To Bottom Fully Renovated! 2024 LEGAL BASEMENT APARTMENT REGISTERED WITH THE TOWN OF NEWMARKET! 2024 RENOVATED With 3+2 Bedrooms & 3 Bathrooms!! NO RENT CONTROL BASEMENT APARTMENT!!! 2 Self-Contained Units, Separate Entrance To Legal Basement Apartment, 2 Sets Of Separate Washers & Dryers! POTENTIAL RENTAL INCOME OF $4,400 + Utilities ($2,400 + Potential $2,000 + Utilities)! Upgraded With 200Amp Electrical Panel, 2 X Renovated Kitchens With Stainless Steel Appliances, Open Concept Living & Dining Room With Large Window, Vacant Basement Apartment With 2 Bedrooms & 2 Bathrooms + Large Above Grade Window, 2-Car Wide Driveway With 3 Parking! Steps To Upper Canada Mall, Newmarket Go-Station, Tim Hortons & Newmarket Plaza Shopping Mall, Shops Along Main St Newmarket, Minutes To Highway 404 & 400 **** EXTRAS **** 3+2 Bedrooms & 3 Bathrooms! 2024 Renovated! Legal Basement Apartment Registered With the Town of Newmarket! 2 Self-Contained Units, Separate Entrance To Legal Basement Apartment! Rental Income of $2,400 + Potential $2,000 + Utilities! (id:27910)
Kamali Group Realty
9 Dolucci Crois
Brampton, Ontario
WELCOME TO 9 DOLUCCI CROIS VERY SPACIOUS 5 BEDROOM HOUSE WITH 3 FULL WASHROOMS UPSTAIRS. SECOND FLOOR LAUNDRY ROOM. MASTER BEDROOM WITH WALK IN CLOSET AND 5 PC ENSUITE. ANOTHER FOUR SPACIOUS BEDROOMS WITH THERE OWN CLOSETS. MODERN KITCHEN WITH LOTS OF SPACE. S/S APPLIANCES. DOUBLE-CAR-GARAGE. BACKING TO POND FOR VERY GOOD VIEW. CLOSE TO PARK, BANK, BUS STOP AND PLAZA VERY FAMILY ORIENTED NEIGHBOURHOOD. AAA TENANTS ONLY **** EXTRAS **** S/S FRIDGE, S/S STOVE,S/S DISHWASHER, WASHER, DRYER. WINDOW COVERINGS (id:27910)
RE/MAX Realty Specialists Inc.
25 William Grant Road
Markham, Ontario
NEWLY RENOVATED DETACHED IN MARKHAM HOT DEMANDED COMM, MAIN, 2nd LEVEL AND BASEMENT NEWLY RENOVATED, NEW FLOOR, PAINTING, KITCHEN CABINET, COUNTER, POT LIGHTS, WASHROOMS. 4 BEDROOMS ON 2nd LEVEL AND 2+1 IN BSMT AND 5 WASHROOMS **** EXTRAS **** CLOSE TO PARK, SCHOOLS, BANKS, PLAZAS, AND SUPERMARKETS (id:27910)
Living Realty Inc.
219 Matthew Drive
Vaughan, Ontario
Prime location! Welcome to this four bedroom, four bathroom home in the coveted neighbourhood of East Woodbridge. Incredible soaring ceilings with skylight in the sunken living room overlooked by the kitchen and the dining room create a beautiful open concept space for family to gather and enjoy. Expansive primary bedroom, complete with walk-in closet, full ensuite and private balcony. Three more good sized bedrooms round out the second floor. This home features a walk-out basement with strong in-law potential with second kitchen, rec room/bedroom and separate living space. Close to Public Elementary and High School. Extensive shopping and restaurant options. Close to transit, Hwy 7, 407 and 400. A must see! (id:27910)
Royal LePage Signature Realty
Upper - 24 Kingsbury Trail
Barrie, Ontario
Introducing a stunning new detached home boasting 4 bedrooms plus Loft on the Second Floor and a double car garage in South Barrie. Situated on a beautiful lot, this property offers both space and style. This 2-storey residence features a modern, open-concept kitchen with quartz countertops and a central island, complemented by stainless steel appliances and a dishwasher. With an east-facing orientation, large windows flood the home with natural light. The kitchen seamlessly flows into the dining room, which opens to the yard via sliding doors. Hardwood flooring graces the main floor, while the dining room and kitchen showcase upgraded tile floors. Conveniently access the garage through an interior door in the mud room. Upstairs, discover 4 generously sized bedrooms, each with large windows and double sliding door closets. All bedrooms boast ensuite baths and the primary bedroom impresses with two walk-in closets and a luxurious 5pc ensuite. With parking for 3 cars, this home offers easy access to Hwy 400 and Barrie South GO Station. Plus, it's just a short drive to major amenities including Costco, Walmart, Canadian Tire, banking, restaurants, and grocery stores. **** EXTRAS **** Zebra Blinds, All S/S Appliances, Dishwasher, Washer/Dryer, All Electric Fixtures (id:27910)
100 Acres Realty Inc.

