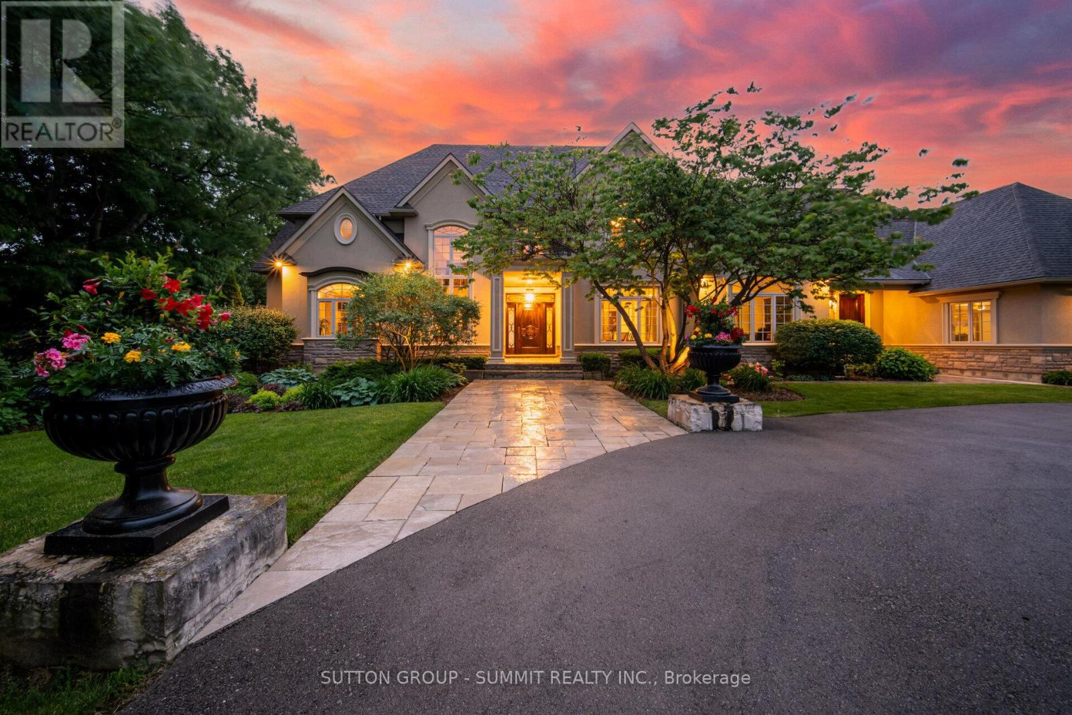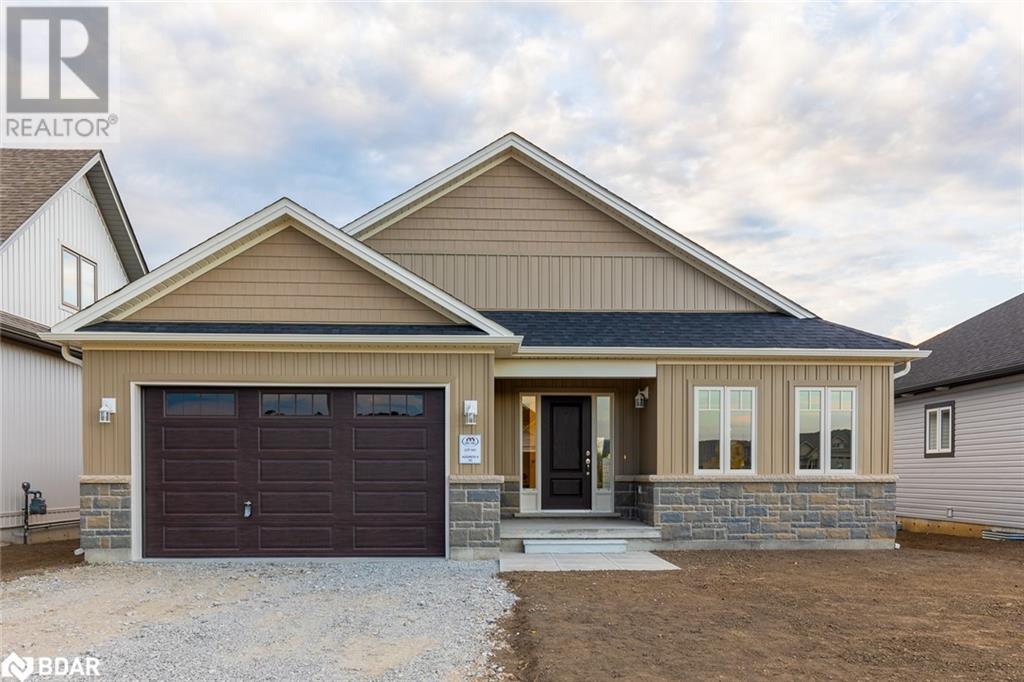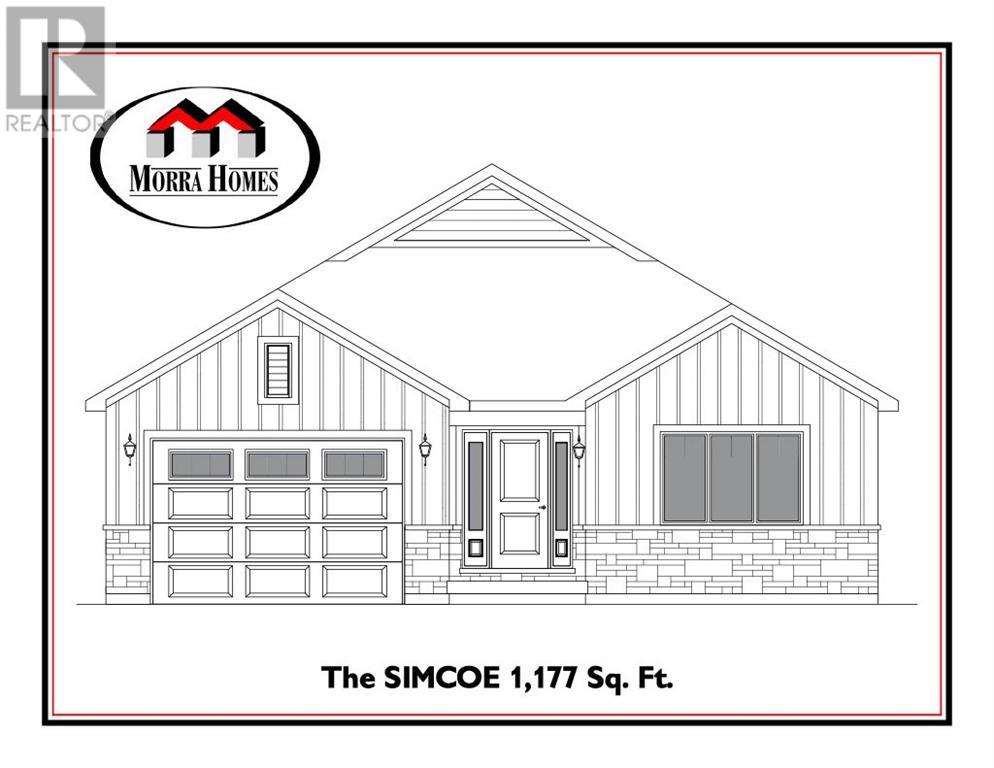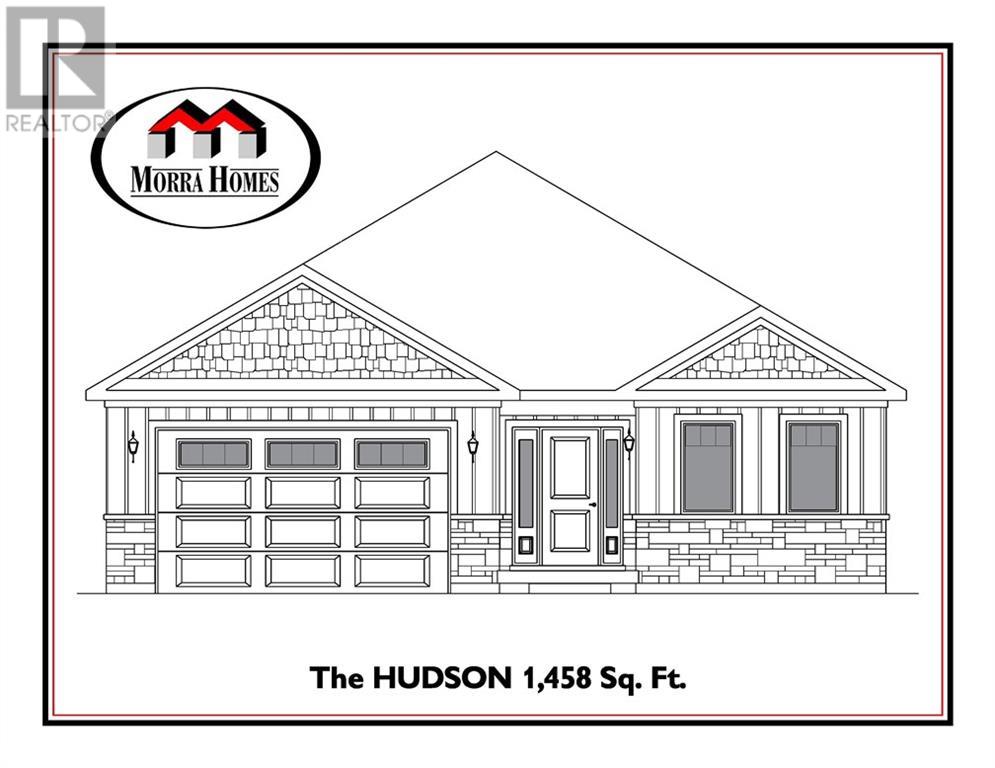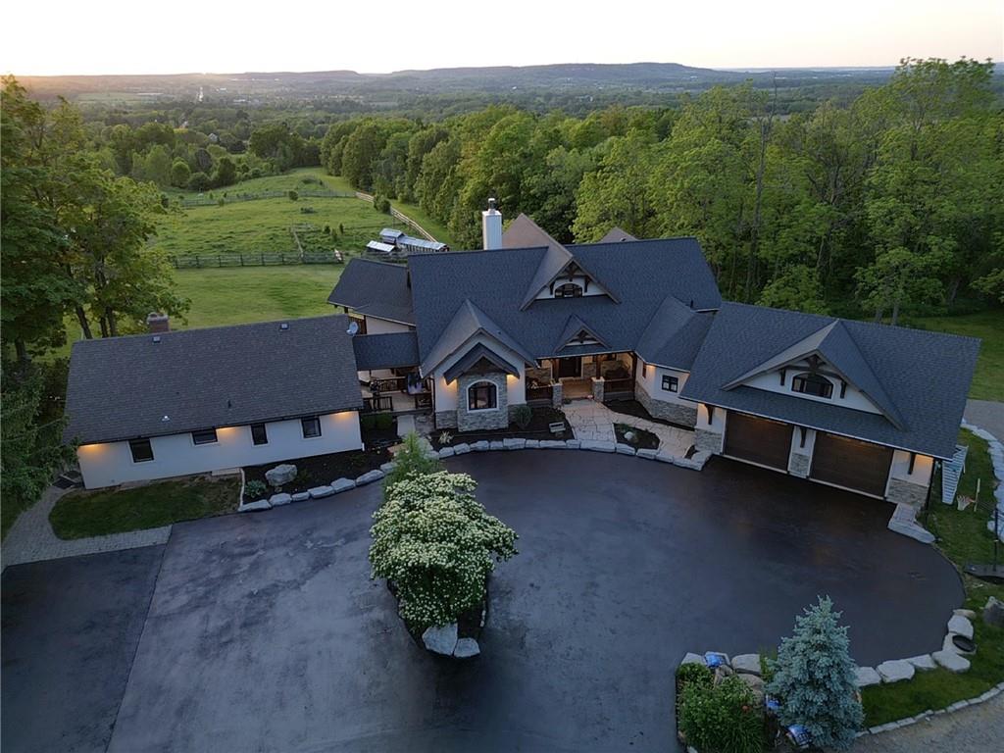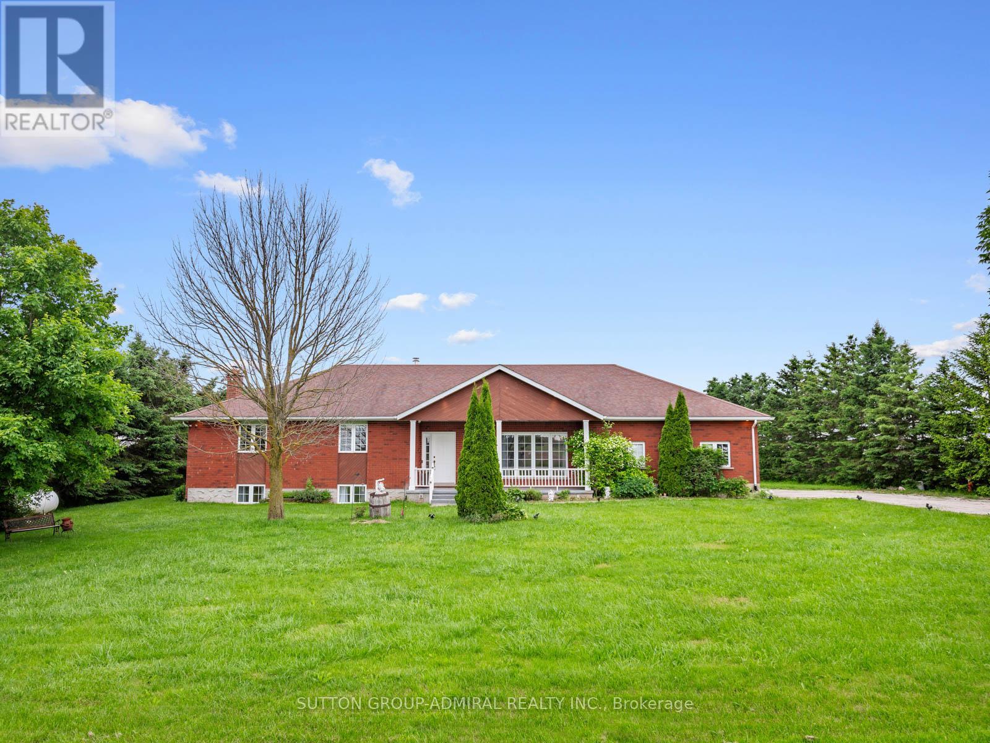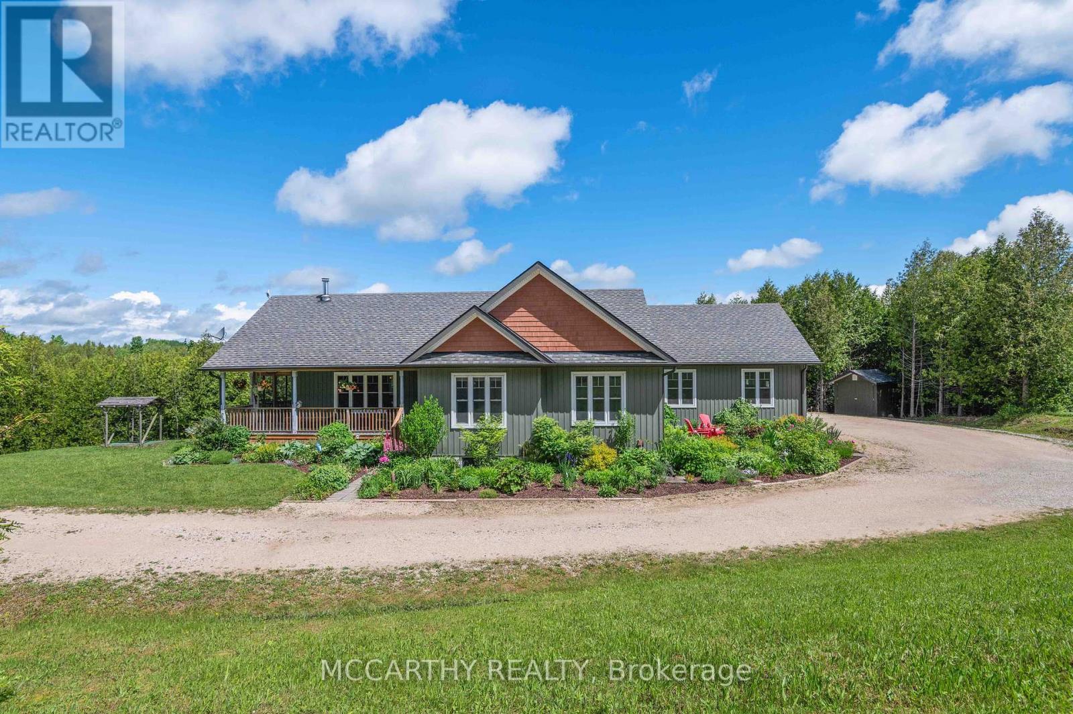6634 Carriage Trail
Burlington, Ontario
Introducing a Magnificent Estate Property! This custom-built home is nestled on a beautifully landscaped 3.2-acre lot in the prestigious area of Kilbride. Boasting approximately 7500 sq ft of living space, this stunning residence features 6 spacious bedrooms, 5 1/2 baths, and a luxurious main floor primary bedroom with spa-like ensuite, gas fireplace, and walk-out to a covered porch overlooking your backyard oasis. With a grand 2-story great room, coffered ceiling, and a main floor den with a cathedral ceiling, this home exudes elegance. Entertain in style with the amazing lower level, complete with a theatre area, games areas, a wet bar, and a full bath with a sauna. Step outside into a breathtaking resort-like oasis, showcasing abundant natural stonework, and bridges, featuring an oversized saltwater pool with a waterfall, outdoor fireplace, pool cabana with kitchen, and a tennis court. The mature trees provide the ultimate natural privacy. Impressive 6-car garage and circular drive. **** EXTRAS **** Kilbride Offers a community atmosphere, scenic beauty, peaceful lifestyle away from the hustle and bustle of city living, it maintains its rural charm and yet is within a short distance of urban centers. (id:27910)
Sutton Group - Summit Realty Inc.
17 Regis Circle
Brampton, Ontario
(WOW) absolute show stopper almost 3200 sf of mesmerizing luxury 4+ 3 bedrooms ***LEGAL BASEMENT** apartment in prestigious highland of Castlemore area of brampton! open to above family room with huge study on main level full 3 washrooms on 2nd level ,child safe street steps to Mount Royal school and catholic school! stamped concrete driveway for extra parking ! book your showings today you will be happy you didi! **** EXTRAS **** all existing appliances , window coverings, cac, gdo elfs ,stamped concrete, washer dryer (id:27910)
RE/MAX Realty Services Inc.
103 Meadowbrook Drive E
Milton, Ontario
Beautiful Well-Maintained Backsplit 3 Bdrms in Desired Bronte Meadows offers a spacious and updated living space. Open Concept Main Floor Enjoy vaulted 12 ft ceilings, new laminate floor and updated light fixtures. Open kitchen provides direct yard access.3 comfortable bdrms & 2 updated bathrooms. Spacious finished bsmt w/ 3-pcs bathroom & large crawlspace for extra storage. Private Backyard Oasis: Reverse pie-shaped lot with a garden shed, beautiful gardens w/ mature trees, detached garage with extra storage. Driveway accommodates 6 cars. Prime Location: Quiet street with amazing neighbors, surrounded by mature trees. Close to Milton Hospital, Bronte Meadows Park, schools, transit, and highways. Enjoy the natural beauty of the nearby escarpments, conservation areas, and parks, offering a variety of outdoor activities like skiing, hiking, and swimming Close to The National Cycling Ctr, recreation ctr, arts center, library, GO station,Wilfrid Laurier University Milton Campus &Conestoga. (id:27910)
Living Realty Inc.
2090 Lakeshore Road
Haldimand, Ontario
Welcome to Maliblue & start ""California Dreamin""! Beautiful & Bright Lake Erie waterfront property enjoying panoramic water views from 500sf deck w/hot tub, 84sf tiki hut/bar balcony & over 1050sf of conc. patio w/freshly poured conc. pad on break-wall'20. Positioned on 0.14ac lot is renovated yr round cottage incs 856sf of beachie themed living area + N. side lot (separate PIN#) incs metal clad garage, multi-purpose building & conc. double parking pad. Ftrs fully equipped kitchen, living room boasting p/g FP & sliding door deck WO, sun-room, 3 bedrooms & 4pc bath. Extras -ductless heat/cool HVAC'22, standby generator'24, roof'13, windows'18, kitchen/bath flooring'24, spray foam insulated under-floor'22, block foundation, holding tank, cistern, 100 hydro, fibre internet, appliances & furnishing!15 mins W/Dunnville. (id:27910)
RE/MAX Escarpment Realty Inc.
972 Winterton Way
Mississauga, Ontario
Welcome to your dream residence nestled in a highly sought-after area of Mississauga, where luxury living meets natural beauty. This stunning detached home backs onto a picturesque park, ensuring both tranquility and convenience. A double door entrance invites you to step into a grand foyer that sets the tone for the elegance found throughout the home. An efficient layout designed with practicality and style in mind, maximizing space and functionality for modern living. With 4 spacious bedrooms and 4 washrooms on the upper levels, including a huge primary bedroom with a walk-in closet and a generous ensuite featuring a luxurious jacuzzi tub, comfort and privacy are guaranteed for all family members. The heart of the home, the chef's kitchen, impresses with stainless steel appliances, a sprawling center island, and convenient access to the backyard, perfect for entertaining or enjoying family meals amidst serene surroundings. Work from home in style with the dedicated main floor office, providing a quiet and inspiring space for productivity. Hardwood floors adorn the main level, complemented by a solid oak staircase, while high ceilings add an airy feel to the living spaces, creating an atmosphere of grandeur and sophistication. The fully finished basement adds additional living space, boasting two bedrooms, a 3 piece washroom, utility room and a separate entrance, offering endless possibilities for guests, extended family, or even rental income. Step outside into your own private retreat, where the interlocking brick driveway sets the stage for curb appeal, while the backyard offers a sanctuary for relaxation and enjoyment, surrounded by mature trees and the natural beauty of the parkland beyond. (id:27910)
Royal LePage Credit Valley Real Estate
40 Lobraico Lane
Whitchurch-Stouffville, Ontario
Incredible opportunity for peaceful, private, maintenance free living. Located on ~ 11 acres at the end of a dead end street and backing directly onto York Region forest is this renovated 2 bedroom home. All inclusive lease (Hydro, Heat, Water, Lawn Maintenance, Snow Removal All Included. Internet/Phone/TV Available) Perfect home for empty nesters, students or a small family that want a tranquil living space and privacy. Tenants are welcome to enjoy the property. Large patio looking onto trees. Owner lives next door and has personal use shop at back of property. Only AAA tenants with solid credit report and background check will be considered. Tenant responsible for contents & 3rd party liability insurance. **** EXTRAS **** Appliances: Fridge; Stove; Washer & Dryer; Fireplace. (id:27910)
Century 21 Heritage Group Ltd.
Lot 61 Harold Avenue
Coldwater, Ontario
Introducing The MUSKOKA Model, 1482 SQ. Ft. Of Functional Living Space With Spacious Open Kitchen, Dining & Living Areas, 3 Bedrooms, 2 Bath, Plus Main Floor Laundry. Enjoy Quartz Countertops, Upgraded Cabinetry & Island In Your New Kitchen, Luxury Vinyl Throughout, Modern Smooth Ceilings, The Convenience of One-Piece Acrylic Tubs & Showers, Along With The Comfort OF An Air Conditioner. This Is The Peace Of Mind Of Brand New Construction! Live in Coldwater. Only 25 Minutes To Barrie, Orillia & Midland. Built By Morra Homes, A New Home Builder With Over 30 Years Experience & An Established Reputation For Quality, Value & Service (id:27910)
RE/MAX Hallmark Chay Realty Brokerage
Lot 33 Harold Avenue
Coldwater, Ontario
Introducing The SIMCOE Model, 1177 SQ. Ft. Of Functional Living Space With Spacious Open Kitchen, Dining & Living Areas, 2 Bedrooms, 2 Bath, Plus Main Floor Laundry. Enjoy Quartz Countertops, Upgraded Cabinetry & Island In Your New Kitchen, Luxury Vinyl Throughout, Modern Smooth Ceilings, The Convenience of One-Piece Acrylic Tubs & Showers, Along With The Comfort OF An Air Conditioner. This Is The Peace Of Mind Of Brand New Construction! Live in Coldwater. Only 25 Minutes To Barrie, Orillia & Midland. Built By Morra Homes, A New Home Builder With Over 30 Years Experience & An Established Reputation For Quality, Value & Service (id:27910)
RE/MAX Hallmark Chay Realty Brokerage
Lot 64 Harold Avenue
Coldwater, Ontario
Introducing The HUDSON Model, 1,458 Sq. Ft. Of Functional Living Space 3 Bedrooms, 2 Baths & Main Floor Laundry. Enjoy A Quartz Countertop & Upgraded Cabinetry In Your New Kitchen, Luxury Vinyl Flooring Throughout, Modern Smooth Ceilings, The Convenience Of One-Piece Acrylic Tubs & Showers, Along With The Comfort Of An Air Conditioner. This IS The Peace Of Mind Of Brand New Construction! Live In Coldwater, Only 25 Minutes to Barrie, Orillia & Midland. Built By Morra Homes, A New Home Builder With Over 30 Years Experience & An Established Reputation For Quality, Value & Service. (id:27910)
RE/MAX Hallmark Chay Realty Brokerage
5565 Guelph Line
Burlington, Ontario
Welcome to Mt. Nemo Creek, an estate offering unparalleled luxury and natural beauty. The custom-built timber frame home (Discovery Dream Homes) spans over 6900 sq ft, including a separate 1000 sq ft, 2-bedroom granny flat. The main residence features wide plank hardwood floors, a gourmet kitchen with quartz counters, a magnificent master suite with a private balcony, and a fully finished lower level with a large home theatre and two full bedroom suites (which can be used as Airbnbs or remain connected to the house). The property spans 38.5 acres, featuring 14 acres of hayfield and over 20 acres of forested creekside trails, a mini football field, a 200m bunny ski hill, and private access to Mt. Nemo and Colling Park. The estate includes an oversized garage with stairs to storage space above, a workout gym, and a comprehensive water treatment system. The front entrance is breathtaking, leading through the Great Room to massive windows that capture stunning views. The sharp custom kitchen includes quality appliances, quartz counters, and a pantry cupboard. The main floor office is spacious, and the master suite offers a private balcony and luxurious 5-piece ensuite. The upper level features a loft area, two oversized bedrooms with 12’ ceilings, a full bath, and plenty of closet and storage space. Experience the best sunsets in Burlington from this magnificent estate. Don’t be TOO LATE*! *REG TM. RSA. (id:27910)
RE/MAX Escarpment Realty Inc.
7098 Wellington Road 16 Road
Centre Wellington, Ontario
Discover your dream retreat at 7098 Wellington Road 16, in Centre Wellington! This stunning 4-bedroom, 2-bathroom property offers a perfect blend of modern luxury and rustic charm, set on a beautifully landscaped lot with breathtaking countryside views. The expansive home features an open-concept design with high ceilings, abundant natural light, and a gourmet kitchen with built-in appliances and custom cabinetry. The sunken living room overlooks the manicured front yard and porch with the generously sized windows, boasting a bright and airy space. The kitchen features a separate space for family breakfasts or to entertain guests while living out your culinary dreams with the ample storage space, centre island and additional counter space. With a walk-out to the deck, easy access for barbecues in the summer or lounging in the sun. The primary suite offers two entry ways, one with french doors from the kitchen and a second set of double doors for convenience. Enjoy the sitting area with a cozy fireplace to read a book or to create a home office and includes a walk-in closet and spa-like ensuite, while additional bedrooms provide comfort and privacy. Outside, enjoy a spacious deck and an expansive yard ideal for gardening and relaxation. For additional space, the basement offers a separate bedroom, family room and an open concept recreation space. Conveniently located near local amenities, schools, and recreational facilities, this property offers the perfect balance of seclusion and accessibility. (id:27910)
Sutton Group-Admiral Realty Inc.
267 Fire Route 408 N
Galway-Cavendish And Harvey, Ontario
If you are an outdoor enthusiast looking for a fantastic private lakefront property, this is it!! 242' of frontage on Bass Lake, 25 min North East of Bobcaygeon. Family owned and built by the owners father many yrs ago. Rustic 3 season 2 bedroom 1 bath open concept building with cathedral ceilings and a beautiful fieldstone fireplace. Ceiling and all walls are insulated so it can be converted to 4 season very easy. Enter the cottage through the 8' x 20' screened porch that you can sit and listen to the loons and take in nature. Fish for Large and small mouth bass, muskie and walleye. A 26 x 22 insulated garage is perfect for all the toys. The ATV and Snowmobile trails are minutes away out the back door. 8' x 26' storage building that you could make into a fantastic bunkie for extra guests or the kids. Making memories for a lifetime in the Kawarthas is waiting for you at this beautiful one of a kind property. (id:27910)
Ball Real Estate Inc.
2425 North School Road
Havelock-Belmont-Methuen, Ontario
2 bedroom 1.5 bath Home Near Havelock On Almost 11 Acres of land! Features a Renovated Open ConceptCustom Kitchen, Dining Area With Walkout To Large Party Sized Decking, Partially Finished LowerLevel, Attached Garage, Detached Garage/Workshop With Hydro, Running Water And 4 Horse Stalls, TwoDriveways At The Property, Landscaped, Maple Bush, 5 Minutes To Havelock, 30 Minutes To PeterboroughOr 1.5 Hrs To Toronto. A Truly Beautiful Country Property. **** EXTRAS **** Propane Tank Rented. Ctrl Vac, Garage Opener, H-Tank Owned, Pool Equipment, Smoke Det. New Roof, AC(2022) W/T (2023), (2022), All major appliances included. (id:27910)
RE/MAX Royal Properties Realty
2 Wildercroft Avenue
Brampton, Ontario
Entire house for rent. Spacious front foyer with double closet & 2pce bath. Eat-in kitchen has a patio door walk-out to patio & fenced yard. Spacious living/dining room with 2 picture windows for lots of natural sunlight, easy access to kitchen. Laminate flooring on main level. Second floor has 3 generous sized bedrooms all with broadloom flooring. Primary bedroom overlooks the backyard & 2 other bedrooms overlook the front yard. Main 4pce bath conveniently located to all bedrooms & linen closet in hallway. Finished basement with 2pce bath, storage, laundry room & spacious rec room with built-in entertainment unit. Detached home with double car garage, 3 bedrooms, 3 baths & a finished basement. Close to schools, transit, shopping, parks & so much more. Easy access to highway. Tenant to pay rent plus all utilities. (id:27910)
RE/MAX Realty Services Inc.
17 - 68 Cedar Street
Brant, Ontario
Welcome To Cedar Lane Condos Just Minutes From Downtown Paris And The 403. It Is One Of The Most Desirable Neighbourhoods Of Paris. This 3 Bedroom Bungalow is 1 Year old. As you enter, you are Greeted By A Large And Welcoming Foyer. The Entire Space Is Bright And Airy With Raised Ceilings Throughout. It Boasts A Modern High Performance Engineered Flooring System In All Rooms. The Great Room Is Overlooked By The Kitchen. The Kitchen Is A Cook's Dream With Large Kitchen Island, Plenty Or Cupboard Space And Pot lights. It Is Combined With A Dining Room That Walks Out The Rear Covered Porch. A Door From The Kitchen Offers Access To The Laundry Room, A Walk-In Closet And A Door To The Garage. The Primary Suite Is Fabulously Fitted With A Large Walk-In Closet Featuring A Custom Shelving System. The Master Ensuite Bathroom Boasts Double Sinks. . Book An In-Person Visit Today. (id:27910)
Ipro Realty Ltd.
68 Pinewood Road
Mcdougall, Ontario
Live work and play in your dream cottage country home! This beautiful, newly renovated three bedroom, two bathroom home/cottage is located on Strathdee lake, also known as Long Lake, located in the township of Mcdougall, District of Parry Sound. A good size lake for water skiing, tubing, fishing, swimming, kayak/ canoeing and paddle boarding. Also included is the abutting building lot to add extra privacy or future potential build. Located on a year round municipal maintained road. West exposure. Deep water for docking and jumping in for a swim! Open, bright and spacious living room with pot lights and vaulted ceiling. Main floor bedroom. New propane forced air heating system. New flooring, custom built kitchen and bathrooms. Large bedrooms for family/ entertaining. Walkout to upgraded/deck with glass railings. Enjoy an office with a view and high speed internet. Attached garage. Basement storage space/ workshop area. Just a short drive to Parry Sound for schools, shopping, theatre of the arts, hockey arena. hospital and more. Enjoy all year activities while boating, great fishing, cross country skiing, snowmobiling no biking ATVing to name a few activities. Move in ready with all furniture included , checking off all boxes! Click on the media arrow for video, virtual tour and 3-D imaging. (id:27910)
RE/MAX Hallmark Realty Ltd.
67 Fern Valley Crescent
Richmond Hill, Ontario
Beautiful, spacious and upgraded double garage family home located on a quiet street. Beautiful and spacious open backyard w/ natural gas hookup for perfect outdoor endulgement or overlook it on private 2nd floor balcony. New hardwood flooring throughout on 2nd floor, painted and meticulously cared for. Spacious kitchen w/ lots of storage, countertop space for cooking and breakfast area with lots of windos looking out the backyard. Access to garage from main flr laundry room w/ sink. Very large primary bedroom w/ walk-in closet and 5 piece ensuite bath. Surrounded by many parks and reserves, short walking distance to schools. Short drive to grocery, retail, banks, restaurants, Lake Wilcox & more. Perfect family home. **** EXTRAS **** Some furniture may be availble to be left behind. Ask for the list. Tenants Responsible For All Utilitiesm, Rentals (if any) & Maintenance (Lawn Care & Snow Removal). (id:27910)
RE/MAX Realtron Yc Realty
263 Dundee Crescent
Port Hope, Ontario
High in the rolling hills of the Ganaraska Escarpment on the Oak Ridges Moraine this elegant and beautifully maintained 3+1 bedroom bungalow is set on 100 acres of forested land with 2 acres of landscaped lawn surrounding the home. This 1749 square foot brick bungalow offers 3 main floor bedrooms, 3 bathrooms, a bright eat in kitchen with walkout to deck and access to the double car garage, living room with masonry fireplace, a separate dining room with a walkout to deck and beautiful western views. The primary bedroom offers a 4 piece ensuite. The lower level features a bright and spacious recreation room with western exposure windows and a walkout to patio and lawn, a 4th bedroom and laundry room with walkout. The 52 x 30 ft metal barn offers a separate workshop area and a double bay door for toys and equipment. Approximately 40 acres of the property is a managed forest which offers both savings on your property tax and future potential. The drilled well is 93 feet deep with current 0-0 reading. **** EXTRAS **** Note that property taxes shown reflect a discounted rate through the Managed Forest Tax Incentive program. Additional details on the managed forest are available. (id:27910)
RE/MAX Jazz Inc.
44 Sundance Crescent
Toronto, Ontario
Beautiful Curb Appeal! Gorgeous Extra Large Lot! Beautiful Updated & Bright Family Home On A Premium Pie Shape With Huge Backyard And Long Driveway. Separate Entrance To The Basement With 2 Bedrooms, Living, Kitchen & Huge Washroom, Also Separate Laundry. Upper Floor Has Newly Build One And Half Washroom And Laundry Room. Hot Water Tank Owned. In The Front There Is Covered Sitting Area Like Balcony And At The Back Has A Large Deck Entrance From Living Room. Tenants Are Living Both Upper & Lower Floors. (id:27910)
Homelife/future Realty Inc.
735695 West Back Line
Grey Highlands, Ontario
Detached Bungalow on 3.79 picturesque acres, Private setting in beautiful cedar bush with stream running through. Private and offers a serene retreat. 4 bedrooms 3 Bathroom, with 2 main floor bedrooms 1 pc Bath and 5 pc Primary Ensuite on Main floor and 2 additional bedrooms and 1 full 4pc Bath downstairs. Garage stairs to basement offers convenience and opportunity for in-law suite, or extended family access. The open-concept layout features hardwood flooring throughout, with vinyl tile at the backdoor entry. Charming covered porch welcomes you, wraps around the house with a screened in porch area for evening relaxing. Large deck at the back overlooks the entrance to the trails to the stream. Interior is well laid out with Beautiful Kitchen with Centre Island breakfast bar, Dining room with walk out to Deck, Living Room with fire place and large windows to covered porch very cozy and comfortable, the open stairs wood railing leads to the lower level. Rec Room, two bedrooms and bath with some unfinished area could make a great kitchen for in-law suite. Heating by heat pump, very economical to run. The treed lot with a creek enhances the natural beauty. With a basement entrance from the garage and the potential for an in-law suite, this home combines charm and versatility, making it perfect for extended family living or guests. Close to Markdale, Beach, skiing, Must be seen to appreciate this lovely country retreat. (id:27910)
Mccarthy Realty
1275 Alexandra Avenue
Mississauga, Ontario
Great Opportunity In The Desirable, Well Established Lakeview Neighbourhood. Close To Schools, Community Centre, Library, Parks & Walking Trails. Brick Detached Bungalow With Finished Basement And Separate Entrance On A Huge Fruit-Tree Lined, Fully Fenced Lot With Brick Barbecue Roaster. (id:27910)
Royal LePage Realty Centre
Bsmt - 140 Shady Oaks Avenue
Markham, Ontario
Move-In Ready on July 1st! Nestled In Highly Desirable Cornell Community! 2 Bedroom Spacious Basement For Lease. Private Entrance With Open Concept Kitchen & Living/Dining Area, Quartz Countertop, Separate Ensuite Laundry, And 3 Pc Bathroom. Brilliantly Located Near All Amenities: Bill Hogarth High School, Elementary Schools, Cornell Community Centre, Markham Stouffville Hospital, Public Transit And 407 Etr. **** EXTRAS **** Existing: Double Door Fridge, Stove, Micro Oven. Separate Ensuite Laundry, No Pets or Smokers. 1 Parking Spot On The Driveway. Tenant to pay 40% of all utilities. (id:27910)
RE/MAX Metropolis Realty
Bsmnt#2 - 56 Courton Drive
Toronto, Ontario
Welcome To This Renovated & Spacious Studio Basement Apartment In High Demand Wexford Community. Located On A Quiet Street. Great Location, Closer To Transit, Shopping, School, And Restaurants. Minutes Drive To Hwy 401 & Don Valley Pkwy. Schools, Public Transit, Walking Distance To Plaza. 1 Car Driveway Parking Included. With Separate Entrance Is Convenient To All The Amenities You'll Ever Need Grocery, Pharmacy, Wal-Mart, And Lowes. **** EXTRAS **** AAA Tenant! No Pets & No Smoking Please! Tenant Pays 25% Of All Utilities & Must Have Tenant Insurance. (Student And New-Comers Welcome) / (1 Person Only) (id:27910)
RE/MAX Hallmark Realty Ltd.
367 Nelles Road N
Grimsby, Ontario
What could be better than this Grimsby Beach location with its backyard that's ready to entertain, just add in a well maintained four level back split and call it home. A must see home that is sure to please. RSA (id:27910)
Michael St. Jean Realty Inc.

