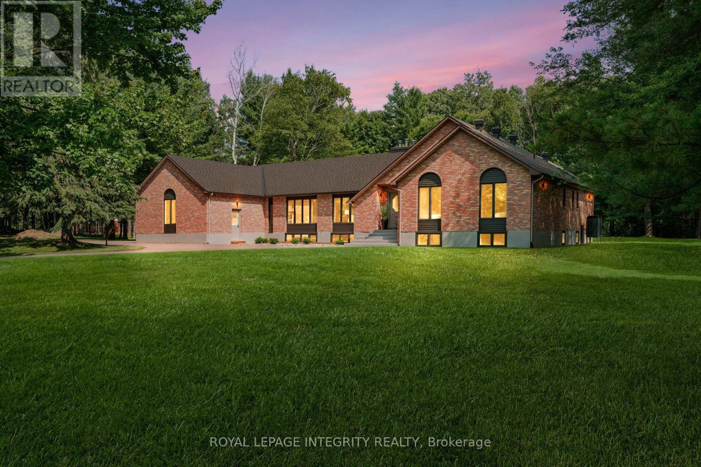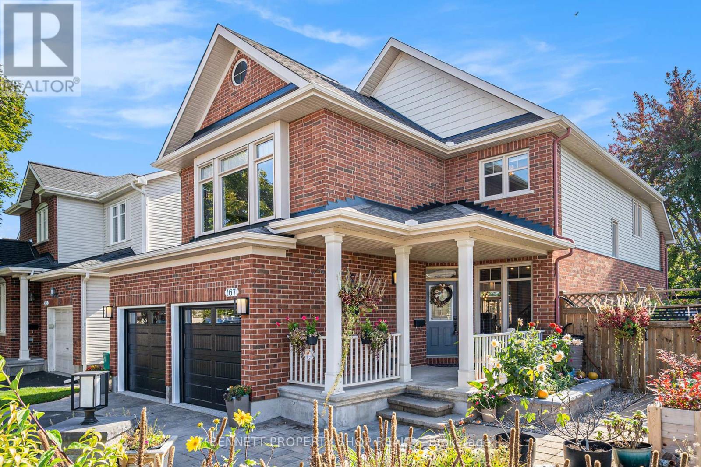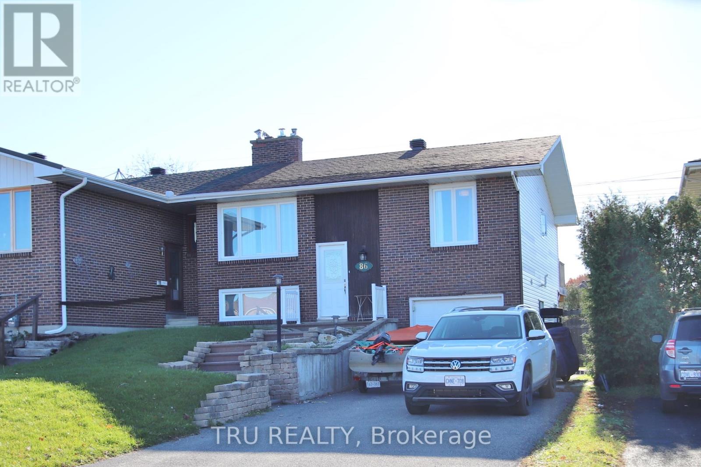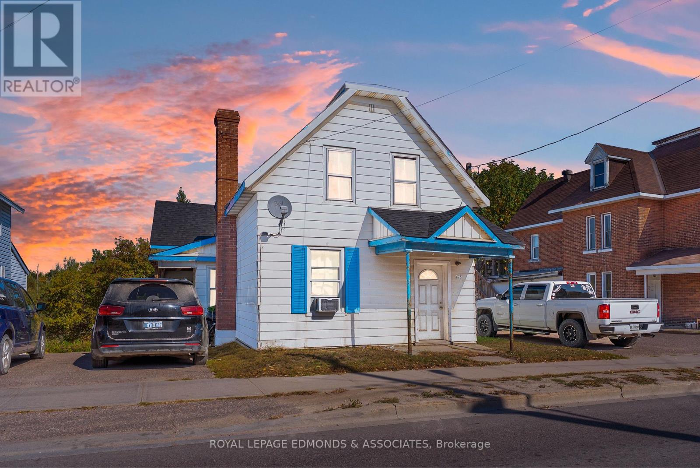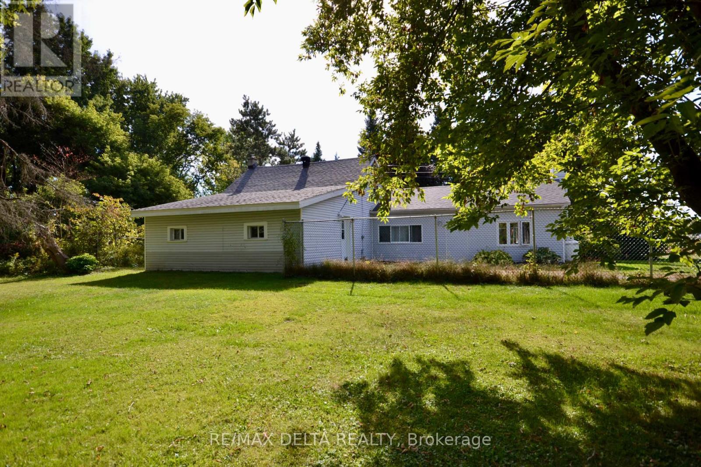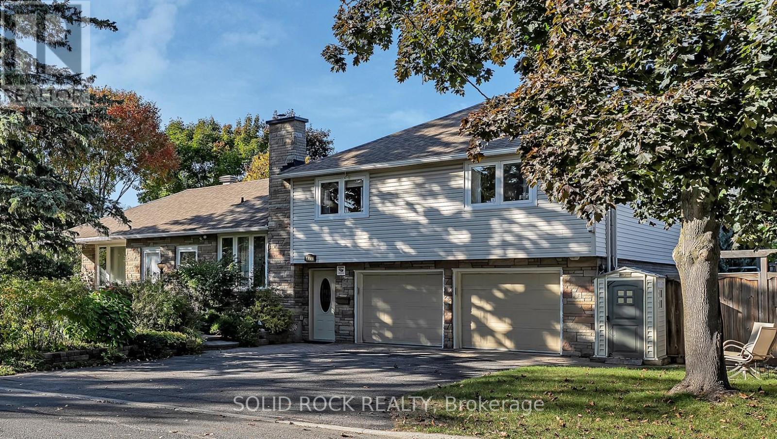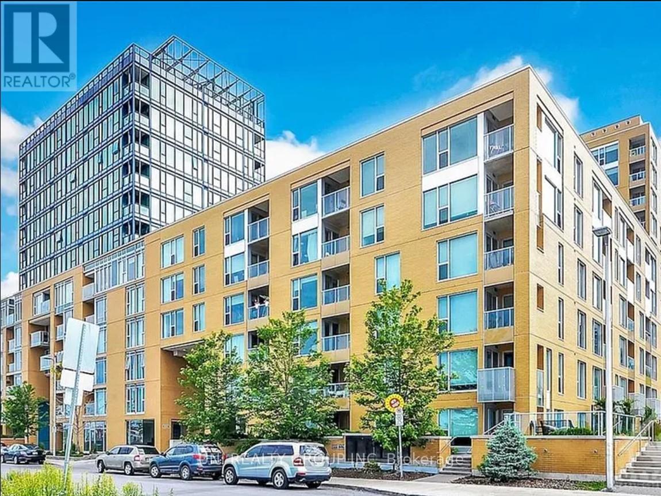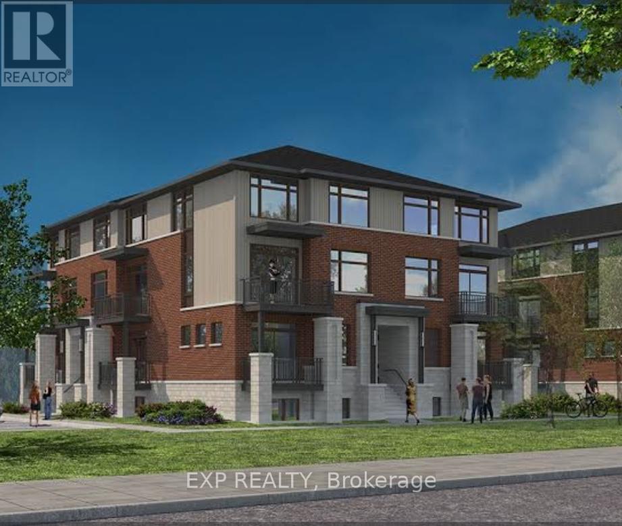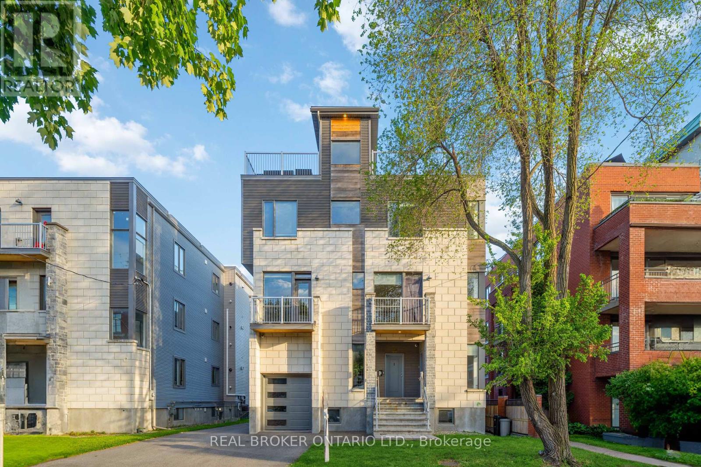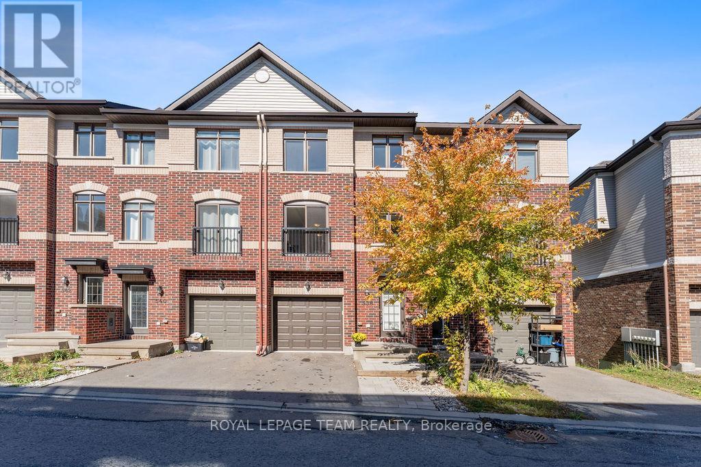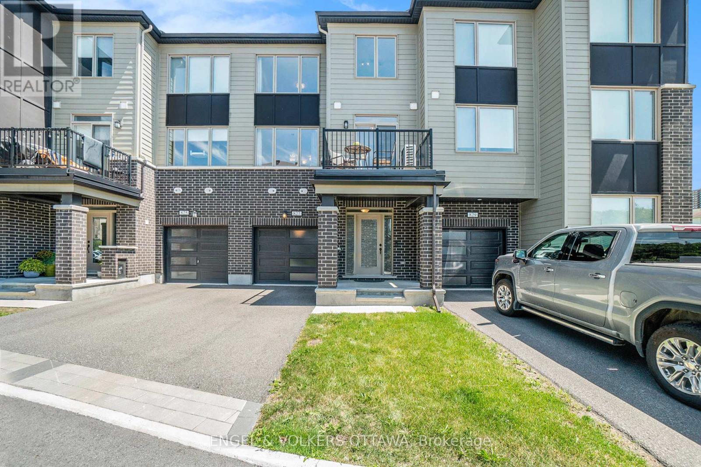108 Margaret Anne Drive
Ottawa, Ontario
Fresh new look! Thoughtfully updated and MOVE-IN READY. Custom natural stone brick bungalow blends modern comfort with timeless design sits on approximately 2.2+ acres in the highly sought-after and rarely available community of Huntley Ridge. This home offers 4+2 bedrooms, 3 full baths, 2 powder rooms, and 3 fireplaces. Recent updates include: Quartz countertops, Stainless Steel appliances including a Thermador wall oven/microwave, an updated cooktop and hood fan, and refreshed finishes throughout the home. The kitchen features solid wood cabinetry, under-cabinet lighting, and generous storage and workspace - ideal for both everyday use and entertaining. Formal Living & Dining room with fireplace provide warm gathering spaces, while the sunken den with vaulted ceilings and a second fireplace with a stone accent wall adds charm and character. South facing sunroom with large windows and an open layout brings in natural light year-round. Primary bedroom includes hardwood floors, large windows, a walk-in closet, a makeup vanity, and 4-piece ensuite. Two additional generous bedrooms share a 4-piece bath. A fourth bedroom or office with a private powder room make this home ideal for MULTIGENERATIONAL LIVING or working from home. Finished basement features luxury vinyl plank flooring, a spacious rec room with wood-burning fireplace, wet bar, two additional bedrooms, another 4-piece bath, a workshop, a wine cellar/cold room, and ample storage. Large back patio, charcoal BBQ, vegetable garden with irrigation, and NO REAR NEIGHBOURS. Backyard offers potential for a SPA-INSPIRED RETREAT! Oversized Triple Car Garage provides ample vehicle & toy storage for hobbyists and outdoor enthusiasts. This beautifully maintained home offers a rare blend of luxury, space, and privacy. Only minutes from Kanata Research Park, Canadian Tire Centre & Tanger Outlets.Book your showing today. (id:28469)
Royal LePage Integrity Realty
167 Portrush Avenue
Ottawa, Ontario
You know what they say in Real Estate...Location, location, location! Well this home is located in one of the best spots in Barrhaven! A special corner lot with beautiful perennial gardens, raised vegetable beds & a maintenance-free backyard, this is your own private paradise. You will be steps to the best schools, transit, shopping, restaurants, places of worship & parks to play in. This street is truly a community. Kind & caring neighbours who enjoy morning coffee together & keep watch over each other - so rare to find this kind of consideration. This spectacular 5-bedroom, 4-bath Richcraft-built Dellwood model will delight you at every turn. The spacious main floor features a den that is perfect for an office or an aging parent's bedroom. Also featured are soaring ceilings with walls of windows that welcome in the sunshine & a cozy gas fireplace to ward off the chill of fall. This flexible layout features a family room, a dining area & a large eat in kitchen that opens up to your backyard. Situated here are 3 sitting area's & a 20 foot swim spa for year-round exercise & entertainment. So fun! The upper level has all new flooring, 4 spacious bedrooms, a principal suite with a big soaker tub & a walk-in closet. Moving to the spectacular, freshly finished lower level you will find a 5th bedroom with a big walk-in closet, a full bath with heated floors, another family room, an exercise area, a laundry room & storage. With a few modifications, this would be a perfect in-law suite to keep your family together. So many recent upgrades! New roof with Gaf shingles, 2 new garage doors, new fridge, dual fuel gas stove with double oven, Generlink with Champion Tri Fuel Generator, whole home water filtration & fresh paint! Come Live, Love & Play in Barrhaven. The Vibe is the best! (id:28469)
Bennett Property Shop Realty
B - 86 Elvaston Avenue
Ottawa, Ontario
All inclusive 2-bedroom, 1-bathroom lower unit, available November 1st. Features include: Updated kitchen and bathroom, Stainless steel appliances, One parking spot included, Shared back yard, Snow removal and landscaping not included. Conveniently located & in proximity to public transportation, Collage, shopping, bike paths, shops, restaurants, parks, and much more! (id:28469)
Tru Realty
475 Pembroke Street W
Pembroke, Ontario
Duplex ideally situated just 800m from Algonquin College and within walking distance to groceries, restaurants, and shopping. The property features a large south-facing yard with no rear neighbours.The front 3-bedroom unit is occupied by reliable long-term tenants a family of three with excellent payment history and no conflicts. Unit A (3-bedroom, 1-bathroom) currently rents for $1,155.70/month, while Unit B (1-bedroom, 1-bathroom) rents for $975/month. Tenants pay their own hydro, ensuring ease of management. While the home could benefit from repairs and updates, the tenants are easygoing and make very few requests, allowing for straightforward management. Recent updates include kitchen & hallway flooring in Unit A (2024), plumbing updates (2025), and roof (2023). With its proximity to post-secondary education and everyday amenities, this property offers consistent rental demand. (id:28469)
Royal LePage Edmonds & Associates
3383 Champlain Street
Clarence-Rockland, Ontario
Unique 20+ acres property in a country setting a true hobbyist oasis. Private 3 bedroom home with 2 full bathrooms, spacious galley style kitchen with plenty of cabinetry, separate dining with sitting area overlooking the large fenced yard, bright family room with 10ft ceiling lots of windows and gas stove, spacious primary bedroom with large walk in closet w/built in cabinets, second good size bedroom on the main, lovely updated 3 pcs bath, second level boast a sitting area, third bedroom, large 3 pcs bath great for a teenage retreat, attached garage converted /laundry, mud room, many updates throughout the years, there is a 2000 square ft outbuilding has epoxy floors, metal roof, bright office with , combined kitchen/bath/laundry area, furnace, A/C, HWT, freshly painted and parking area, old barn on property in need of repairs(2000 SQ FT of usable space), approx 2+ acres wooded area and 15+ acres of cleared land, limitless opportunities awaits with income potential, close to all amenities, schools, grocery store, church and more. Contact me today for your private viewing (id:28469)
RE/MAX Delta Realty
2404 - 40 Nepean Street
Ottawa, Ontario
Available November 1, 2025 (earlier occupancy may be possible). Welcome to Tribeca East unit 2404, a sleek, modern studio designed for comfort and convenience. Featuring an efficient open layout with upscale finishes like granite countertops, bright hardwood flooring, and stainless steel appliances, this fully furnished condo is truly move-in ready. Floor-to-ceiling windows fill the space with natural light, while high-quality blackout blinds ensure restful sleep whenever you need it. The unbeatable location puts you steps from the Rideau Centre, Elgin Street shops and restaurants, the University of Ottawa, and downtown office towers making it an ideal home for students, professionals, or anyone who wants to live in the heart of the city. Residents enjoy an impressive list of amenities: 24-hour security, concierge/reception desk, full fitness centre, indoor pool, sauna, party room, BBQ terrace, and a 27th-floor rooftop patio offering beautiful sunset views over the Gatineau Hills. You'll also love the direct indoor access to the Farm Boy grocery store; a rare perk during snowy Ottawa winters or summer heat waves. Heat, A/C, water, and a storage locker are included in the lease. Exceptional value in a well-managed building, with everything you need right at your doorstep. Book your showing today! (id:28469)
Right At Home Realty
471 Tillbury Avenue
Ottawa, Ontario
Nestled in one of Ottawa's most desirable neighbourhoods, this beautifully maintained 5-bedroom split-level home offers space, versatility, and timeless charm. Ideally located within walking distance to Broadview Public School, Nepean High School, and Notre Dame Catholic High School, it's the perfect setting for a growing family. Inside, the main level welcomes you with a bright, open layout featuring a spacious kitchen, formal dining room, cozy family room with fireplace, and a convenient home office. Upstairs, you'll find four generously sized bedrooms and a family bath, providing plenty of room for everyone. A few steps down, discover a private fifth bedroom complete with its own ensuite and separate entrance, ideal for guests, a home business, or multi-generational living. The lower level offers a large laundry area, expansive recreation room, and ample storage space, while the fully insulated two-car garage adds everyday convenience. Step outside to your backyard paradise, a tranquil retreat featuring mature trees, a full Rain Bird irrigation system, and a screened 3-season porch where you can unwind and enjoy nature in complete privacy. This exceptional property combines comfort, functionality, and location, a true opportunity to live in one of Ottawa's most established and family-friendly communities (id:28469)
Solid Rock Realty
409 - 250 Lett Street
Ottawa, Ontario
Welcome to Unit 409 at 250 Lett Street, an inviting and sun-drenched 1 bed | 1 bath | 1 underground mechanical parking | 1 locker condo located in the heart of Ottawas dynamic Lebreton Flats. Boasting a sought-after south-facing exposure, this beautifully maintained unit features expansive floor-to-ceiling windows, 9-foot smooth ceilings, and an open-concept layout that creates a bright, airy ambiance throughout. The living space is enhanced with rich hardwood and ceramic tile flooring, while the modern kitchen is equipped with well maintained appliances, sleek cabinetry, and ample counter spaceideal for cooking and entertaining. Step out onto your private balcony to enjoy peaceful views and sunshine all day long. Additional conveniences include in-unit laundry, a storage locker, and an underground mechanical parking space (P15). This LEED-certified building offers a full suite of upscale amenities such as an indoor pool, fitness centre, party room, and an expansive rooftop terrace with BBQs and panoramic views of downtown Ottawa and the Gatineau Hills. Perfectly positioned near the LRT station, Ottawa River pathways, Canadian War Museum, and future site of the Ottawa Senators arena, this is a prime location for professionals and outdoor enthusiasts alike. Enjoy year-round festivals like Bluesfest right outside your door and take advantage of the area's exciting future growth. Some images are virtually staged. 24-hour irrevocable required on all offers. (id:28469)
Uni Realty Group Inc
625 Silhouette Private S
Ottawa, Ontario
Beautiful 2-bedroom, 2.5-bathroom lower-unit condo featuring a bright open-concept main floor and basement layout. The kitchen offers elegant quartz countertops and a modern design that flows seamlessly into the spacious living area perfect for relaxing or entertaining. Enjoy a private view with plenty of natural light and morning sun, creating a warm and inviting atmosphere throughout the home. (id:28469)
Exp Realty
36 Ontario Street
Ottawa, Ontario
Experience modern luxury and smart investing at 36 Ontario Street - a 2016-built triplex that pairs upscale design and finishes with $124K+ in annual rental income, all just steps from the Rideau River and minutes to downtown Ottawa. Tucked away on a quiet street just steps from the Rideau River, parks, and public transit and only minutes to downtown Ottawa - this property delivers both lifestyle appeal and investment value in a thriving up-and-coming area. Each unit showcases upscale finishes, including hardwood flooring, quartz countertops, custom kitchen cabinetry, 9-foot ceilings, and oversized windows that flood the interiors with natural light. The exterior is equally striking with a stone façade, four balconies, a garage, a rooftop patio that comfortably hosts 20+ guests and a modern exterior camera system for added security. Unit 1: 3 bedrooms, main-floor office, 3 full bathrooms, and exclusive rooftop access. Unit 2: 5 bedrooms plus den/office, 3.5 bathrooms, 3 separate entrances, and cold storage room. Unit 3: 4 bedrooms plus den, and 2.5 bathrooms.Currently generating $124,000+ in gross annual rent, this turnkey property offers stable cash flow with significant upside. Unit 2 presents a straightforward path to a fourplex conversion already roughed in for a kitchen and has a separate entrance. Looking ahead, the City of Ottawas proposed zoning bylaw changes - expanding permissions for three-storey buildings across more neighbourhoods create opportunities for professional office use or mixed-use redevelopment.With strong income, modern finishes, and flexible future potential, 36 Ontario Street is a rare opportunity in the heart of Ottawa. (id:28469)
Real Broker Ontario Ltd.
538 Recolte Private
Ottawa, Ontario
Discover Hillside Vista - The Hottest Location East of Ottawa! Perfectly nestled between the vibrant Place d'Orleans Shopping Centre and the serene beauty of Petrie Island, Hillside Vista enclave offers the ultimate blend of urban convenience and natural charm. This sought-after community is ideal for the modern homeowner who values both lifestyle and location. With Orleans' Shopping Centre and Centrum Boulevards trendy boutiques, shops, restaurants, businesses, and entertainment just minutes away, you'll always have something to explore. Enjoy live performances at the Shenkman Arts Centre or stay active at the YMCAs top-tier fitness facilities. Commuting is effortless with easy access to Light Rail Transit (LRT) and Highway 174, making downtown Ottawa and beyond just a short ride away. This inspired Georgian 3-storey townhome (1,582 sq.ft. of total living space - including walkout basement) is stylish, well-maintained, and thoughtfully designed for modern living. The main level offers convenient garage access and a spacious family room with a charming Juliette balcony, perfect for relaxation. On the 2nd level, you'll find a sun-drenched and airy open-concept living, dining, and kitchen combination, ideal for entertaining and every day life. A powder room and in-unit laundry add to the homes functionality and ease of living. The upper level, the primary suite provides a private ensuite bathroom and walk-in closet, creating a peaceful retreat. Two additional bedrooms and a full bath complete the 3rd level, offering ample space for family or guests. For added flexibility, a bonus finished WALK-OUT basement provides a cozy area that can be used as a home office or recreation room. Hillside Vista where city life meets the serenity of nature. Common element fee includes : Road repairs and maintenance, insurance and management. INCENTIVE : Enjoy 1 year of free maintenance fees - the owner will cover the first year's fees! (id:28469)
Royal LePage Team Realty
827 Kiniw Private
Ottawa, Ontario
Welcome to 827 Kiniw Private - Modern Living Surrounded by Nature. Discover this impeccably maintained, carpet-free 2-bedroom, 1.5-bathroom Bluestone model offering smart design, quality finishes in one of Ottawa's most desirable new communities: Wateridge Village. Pride of ownership shows throughout. Tucked away on a quiet private drive between downtown and the Greenbelt, this home offers quick access to the Ottawa River pathways, public transit, and key employment hubs, all while being just steps from nature. The bright, open-concept main floor features: luxury vinyl flooring, elegant tile & rich hardwood stairs. The sleek modern kitchen has quartz countertops, stainless steel appliances & oversized windows for natural light. Step out onto your private balcony with serene pond views - the perfect setting for morning coffee or al fresco dining. Upstairs, you'll find: two sun-filled bedrooms, an upgraded 3-pc bathroom, and a walk-in closet in the primary bedroom. Additional highlights include: smooth ceilings throughout, a full laundry room, extra-long garage with inside entry & a rare large front yard ideal for added curb appeal or a garden retreat. Located in this thoughtfully planned, vibrant & sustainable community on the former Rockcliffe air base, this neighborhood continues to attract strong long-term demand with future parks, retail, and lifestyle developments underway. Enjoy the perfect blend of modern comfort, low maintenance, and lasting value ideal for first-time buyers, investors, or anyone looking for a move-in-ready home in a growing urban hub. Just 5 km from Downtown Ottawa and walking distance to Montfort Hospital, Costco, and St. Laurent Shopping Centre, this home places you close to the city's top amenities, while keeping nature right at your doorstep. Explore nearby trails, splash pads, tennis courts, and riverside parks all minutes away. With almost $40,000 in premium upgrades, this home offers exceptional style, comfort, and value. (id:28469)
Engel & Volkers Ottawa

