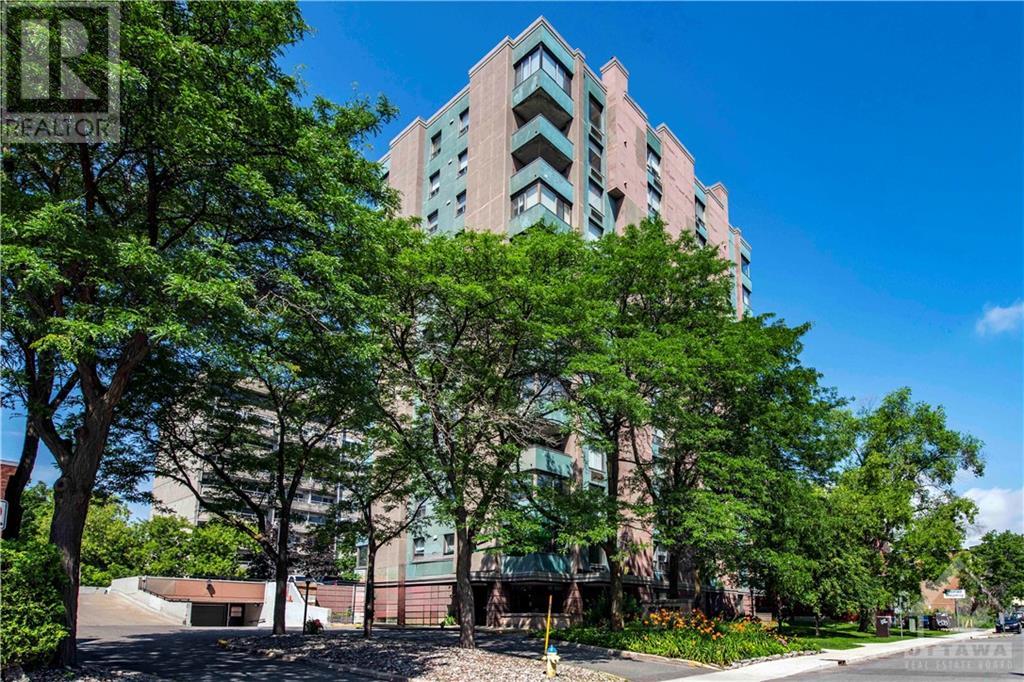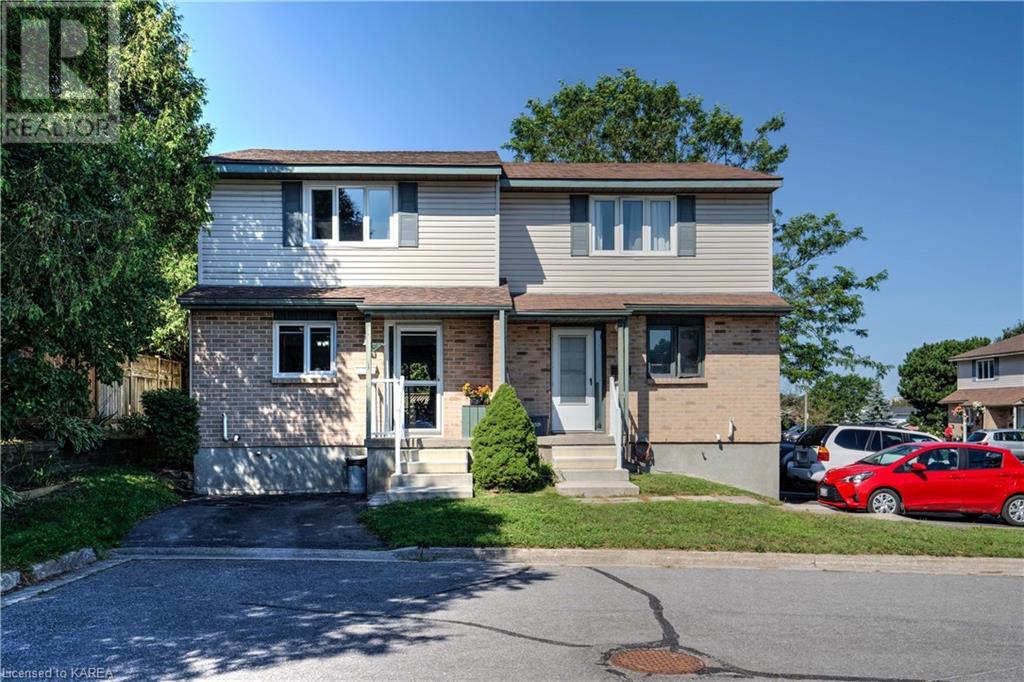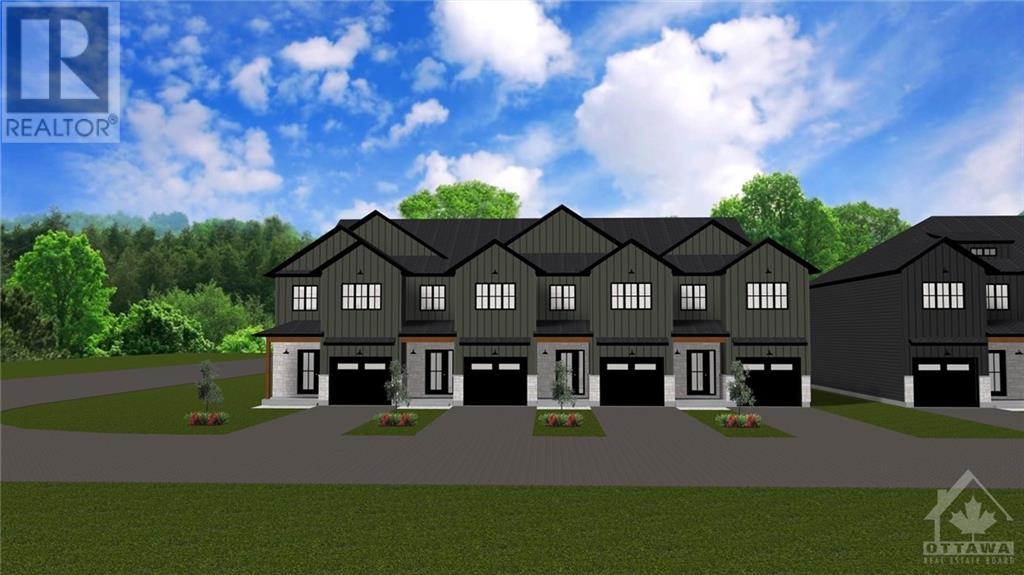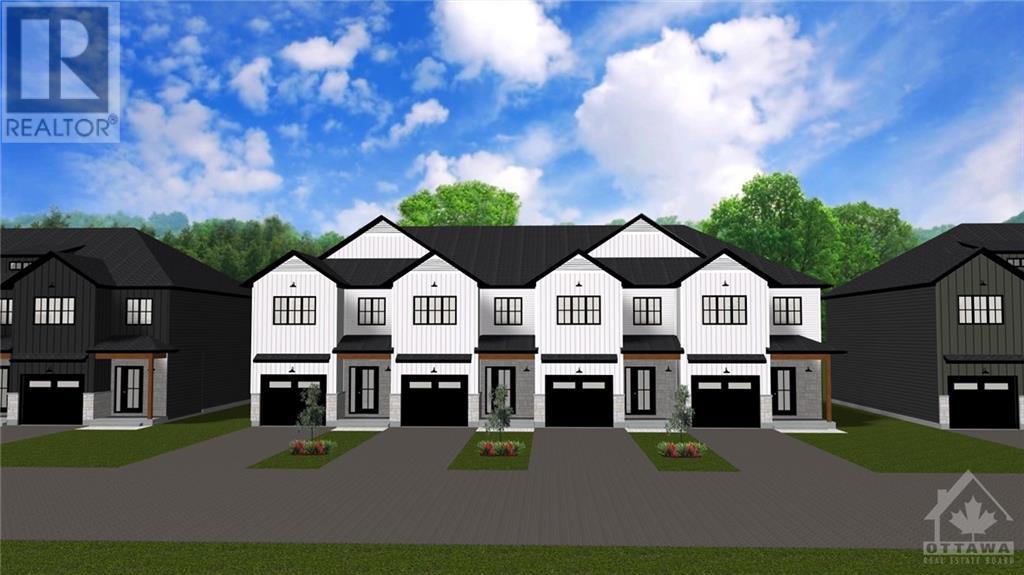273 Turquoise Street
Rockland, Ontario
This stunning 1,894 sq ft bungalow by Woodfield Homes, on oversized lot, is a must-see! With over $150,000 in upgrades, no expense was spared. Highlights include a decorative coffered ceiling with lighting in the foyer, coffered ceilings with pot lights in the master bedroom and great room, and luxurious stone counters throughout. This open concept home features high ceilings, abundant natural light, gourmet kitchen with wall-to-wall cabinetry and under-counter lighting, great room with a gas fireplace, living/dining room, and main floor laundry. The master bedroom boasts a spa-like bathroom with heated floors, freestanding tub, and a large shower with bench. 2 additional generous bedrooms and main bathroom with heated floors, double sinks, and a modern shower. The 25 ft finished garage includes hot/cold water, a 50 amp rough-in for a car plug, and smart garage door openers with integrated cameras. The basement floor has been painted. Close in 30 days and receive an additional 25K. (id:28469)
Grape Vine Realty Inc.
114 Longshire Circle
Ottawa, Ontario
Detached and cozy - 3 + 1 Bedroom, 2.5 Bathroom, 2 storey home on quite street, gleaming hardwood in living/dining/upper Hall and all bedrooms, Primary bedroom has walk-in closet and ensuite 3 piece bathroom, other two bedroom has fair sized closet and 3 piece common bathroom, upgraded kitchen with refaced cabinets & granite counter. Patio door access to large deck & fenced yard. Completed basement with an extra bedroom/den/office, straight long recreation hall room with wall-to-wall custom sized carpet and all over with laminated wood floor, separate furnace & water heater room and washing & dryer room with plenty of store space. 5 appliances are included (refrigerator, stove, microwave, dish washer-dryer, and washing & dryer machines). Nearby playground, public transit, recreation, shopping, elementary, junior and high school and plenty of amenities. (id:28469)
Grape Vine Realty Inc.
570 De Mazenod Avenue Unit#705
Ottawa, Ontario
Welcome to unit 705 in the elegant River Terraces II of Greystone Village. Overlooking the Rideau River, this 2 bedroom + den suite sits at approx 1,100 sqft and has soaring 10 foot ceilings with enormous windows offering tons of natural light! A modern Barry Hobin design, the unit has a custom waterfall edge kitchen peninsula, Bosch induction cooktop and upgraded cabinetry. Primary suite large enough for king bed and night tables! Quaint balcony equipped with a natural gas hook-up for year round BBQing! Fantastic building amenities including gym, lounge, guest suites, yoga studio, bike/kayak storage, car and PET washing stations! Steps to the revitalized Main Street with new restaurants/cafes/farmers market. Walk to the Glebe/Lansdowne across the Flora Footbridge or paddle board along the Rideau River! Trails and bike paths are at your door connecting you to downtown. Simply move in and enjoy the amazing lifestyle in Old Ottawa East. Come check out luxury urban living! (id:28469)
RE/MAX Affiliates Realty Ltd.
40 Arthur Street Unit#404
Ottawa, Ontario
Welcome to 404-40 Arthur Street! This condo boasts over 1000 square feet of living space w large principal rooms. The living room/dining room is adjacent to an open solarium. The kitchen features ample cupboards & countertop space, as well as a large window. A convenient powder room is located nearby. A corridor offers privacy to the 2 generous bedrooms. The smaller bedroom is so large it is often used as the principal bedroom, leaving the larger one to serve as an office, den, or family room. Ample closets throughout the unit. Enjoy amenities, including a sauna, library, gym, workshop, & a delightful garden. The condo has hardwood d & tile flooring. Located on a quiet side street in West Centre Town in Chinatown, at the top of Nanny Goat Hill, this home offers easy access to Little Italy, Lebreton Flats, & downtown. In-suite laundry ensures your day-to-day comfort, & ample visitors parking is available for your guests. Don’t miss out on this gem in a vibrant neighborhood! (id:28469)
Royal LePage Team Realty
261 Arthur Street
Gananoque, Ontario
Welcome to 261 Arthur St. This totally refurbished century home is located in the highly sought after South Ward of Gananoque. Only a short walk away from the waterfront, shops, restaurants and trails, yet a quiet and serene private oasis with a large garden and plenty of space. Enter from a spacious covered porch into tiled foyer through double wide original leaded glass pocket doors you’ll find a cozy living room with gas fireplace original solid wood flooring, through the arch is the adjoining dining area and then the French doors open into a New 4 season South facing sun-room with heated floor, AC, beautifully appointed with vaulted ceiling, brick accent wall and sliding doors to the deck and private back yard. The Kitchen features new granite countertops, unique Island with seating and huge food prep chopping block top. Walk-in Pantry and access to the side deck and BBQ area. 2Pc powder room and convenient Main floor Laundry. Upstairs are 2plus Bedrooms and a spa like Bathroom. One room adjoining the master is currently used as a dressing lounge but could be an office or nursery, there is access to the upstairs balcony from this room. The other Bedroom is spacious overlooking the back garden. The entire 2nd floor and stairs have new hardwood to match the rest of the house and the era in which it was built. The whole house has been freshly painted and fitted with custom window coverings and many new light fittings. The heating and AC systems are all new. Relax and enjoy entertaining on the freshly laid patio with Pergola, this fully fenced private yard is a gardener's dream with many perennials already planted. There is also a Potting shed and Carriage house, where the possibilities are endless (last used as a Pottery studio) This all backs onto Manse Lane for rear access, giving the feeling of county in the city. (id:28469)
Sutton Group-Masters Realty Inc Brokerage
3 Morden Crescent
Amherstview, Ontario
Discover this meticulously maintained spacious bungalow boasting an inground pool situated in a quiet neighbourhood, Bright windows that flood the space with sunlight. The home features three bedrooms on the main floor, a generously sized kitchen, a combined living/dining area (hardwood under carpet), and a 4-piece bathroom. The lower level offers a perfect setting for relaxation and entertainment, complete with freshly cleaned carpets, an additional bathroom, laundry facilities, and a wet bar. The backyard is an oasis with a heated pool and an enclosed porch. Enjoy the fun of sliding into the 10-foot deep pool or diving off the board! The yard is adorned with beautiful trees and flowers, enhancing the charm. Ready to move in, the home has numerous updates: Recently painted LR,DR, Bedrm, Furnace (2023), Central Air (2023), Roof (2021), Water Heater (2023-rental), and some updated windows. Appliances are included: Refrigerator, Stove, Dishwasher, Washer, Dryer, and an attractive fountain at the entrance. The well-kept lot includes sheds and a carport with a capacity for two cars. Having been a cherished home to the owner for years, it awaits a new family to create lasting memories. (id:28469)
Sutton Group-Masters Realty Inc Brokerage
22 Coventry Crescent Unit# 67
Kingston, Ontario
Newly Updated 3-Bedroom Townhouse in Strathcona Park! Discover the charm of Canterbury Gardens with this newly updated 3-bed, 1-bath end unit townhouse. This unique 'semi-detached' end-unit offers over 1050 sq. ft. of stylish living space, spread across two stories and three levels. Step inside to find a home that’s designed to impress. The modern kitchen features the latest appliances and sleek finishes, making meal preparation a delight. The recent updates extend throughout the home, including new flooring, updated windows, and a fresh newer patio door, creating a cohesive and contemporary look. The upper level is dedicated to rest and relaxation, featuring a spacious Primary bedroom with en-suite privileges, plus two additional generously-sized bedrooms—ideal for families or first-time buyers. The updated bathroom offers a touch of luxury and completes the comfort of this beautiful townhouse. The outdoor space is equally inviting. Enjoy your morning coffee on the patio in the private, landscaped, and fenced backyard. A dedicated shed provides additional storage. The lower level includes laundry and an open canvas to add an additional 550 sqft of living space. For added convenience, the townhouse includes an exclusive driveway and an optional second designated spot ($40 per month, if wanted). Canterbury Gardens offers a premium location with proximity to shopping, schools, transit, and more. Don’t miss out on this opportunity to own a home that combines modern updates with a fantastic location. Book your showing today and make this exceptional townhouse yours! (id:28469)
RE/MAX Finest Realty Inc.
5702 First Line Road
Manotick, Ontario
Welcome to 5702 First Line Road in Manotick, a beautifully renovated raised bungalow that embodies the charm of country living with modern updates. This turnkey gem has been thoughtfully updated with a new kitchen and bathrooms (2024), ensuring you can move in with minimal effort and maximum peace of mind. Enjoy the serene backdrop with a beautiful deck and no rear neighbours, perfect for savouring the remainder of summer in your private oasis. Plus, you're just a quick 5-minute drive from the vibrant Manotick Village, blending tranquil living with easy access to local amenities. The main dining and living areas feature an open concept design, creating a spacious and inviting atmosphere perfect for hosting gatherings and spending quality time with family. This layout ensures flexibility and comfort, making it easy to entertain or simply relax in style. (id:28469)
Royal LePage Team Realty
128 Lily Pond Street
Ottawa, Ontario
'The Ridgemont' by Mattamy is lovely 2-storey home w 9ft ceilings thruout & exuding curb appeal has 3 bdrms & 4 baths. The main level features an eat-in including walk in pantry that elegantly blends dark cabinetry & light Quartz counters plus a breakfast island with an open layout that flows seamlessly into the great rm with an ambient gas fireplace. The formal dining room adorns rich hardwd floors & chic light fixture. Abundant natural light pours in thru patio doors leading to a fully fenced, minimal upkeep rear yard with tasteful stone & practical storage shed. Hardwood stairs leads you to the 2nd floor w 9 ft ceilings, the Primary bdrm offers a grand walk-in closet & posh 4-pc ensuite, 2 other bdrms, a 2nd full bthrm plus a handy laundry rm. All bedrooms & living room include ceiling fans. A fully finished lwr level provides a versatile space perfect for any family’s needs including 3piece bath & plenty of storage. (id:28469)
RE/MAX Hallmark Realty Group
108 Grove Avenue
Ottawa, Ontario
Open House Sunday 2-4pm - Welcome to 108 Grove Ave, discover this lovingly owned semi-detached home located in the vibrant heart of the city, where lifestyle meets convenience. Just steps away from Brewer Park & the Ottawa Tennis & Lawn Bowling Club, this gem is ideally situated near Carleton University & Lansdowne. Enjoy leisurely runs along the scenic canal, indulge in nearby restaurants & explore local shops—all within easy reach. Upon entering, you are greeted by a charming front living room with beautiful natural light. The flow continues into a formal dining area just off of the kitchen, complemented by a cozy family room that leads to the backyard, perfect for relaxing evenings. Second level with three bedrooms, 3-season sunroom & full bath. Bonus 3rd-level loft adds additional space for your personal touch for a home office, playroom, or guest suite. Don’t miss this rare opportunity to own a home in a sought-after location! Note virtually staged photos to inspire. 48hr Irr. (id:28469)
Engel & Volkers Ottawa
13 Helene Street
Crysler, Ontario
BRAND NEW CONSTRUCTION, FARMHOUSE MEETS MODERN! Beautiful townhome to be built by trusted local builder in the NEW Subdivision of COUNTRYSIDE ACRES! This 2 Storey townhomes with approx 1550 sq/ft of living space with 3 bedrooms and 3 baths. The home boasts a modern, open concept layout with a spacious kitchen offering centre island, tons of storage space, pot lights and a convenient and sizeable pantry. Upstairs you'll find a generously sized primary bedroom, a large walk in closet and a 4pc ensuite with oversized shower and lots of storage. Both additional bedrooms are of great size with ample closet space. Full bathroom and conveniently located 2nd floor laundry room round out the upper floor. The home will offer a garage with inside entry. Basement will be full and unfinished, awaiting your personal touch. Appliances/AC NOT included. (id:28469)
Century 21 Synergy Realty Inc
11 Helene Street
Crysler, Ontario
BRAND NEW CONSTRUCTION, FARMHOUSE MEETS MODERN! Beautiful townhome to be built by trusted local builder in the NEW Subdivision of COUNTRYSIDE ACRES! Gorgeous 2 Storey END UNIT townhome with approx 1550 sq/ft of living space, 3 bedrooms and 3 baths. The home boasts a modern, open concept layout with a spacious kitchen offering centre island, tons of storage space, pot lights and a convenient and sizeable pantry. The living area, with the option to add a fireplace, leads you to the back porch through patio doors. Generous Master bedroom offers, large walk in closet, ensuite with oversized shower and lots of storage. Both additional bedrooms are good sizes with ample closet space. Full bathroom and conveniently located 2nd floor laundry room round out the upper floor. The home will offer a garage with inside entry. Basement will be full and unfinished, awaiting your personal touch. Appliances/AC NOT included. (id:28469)
Century 21 Synergy Realty Inc












