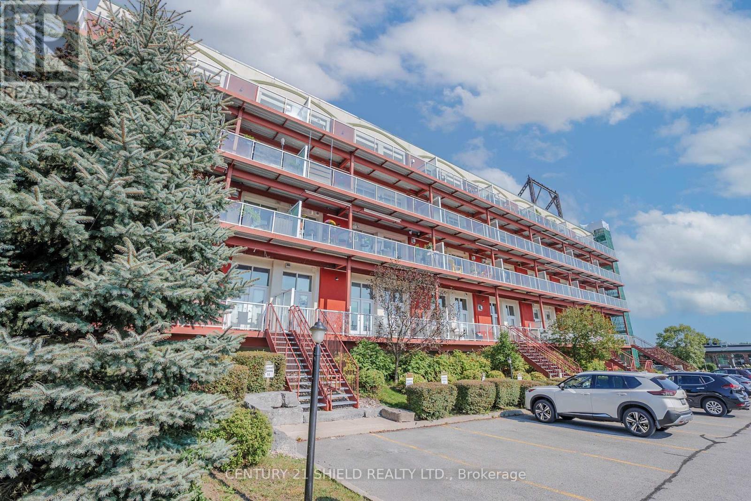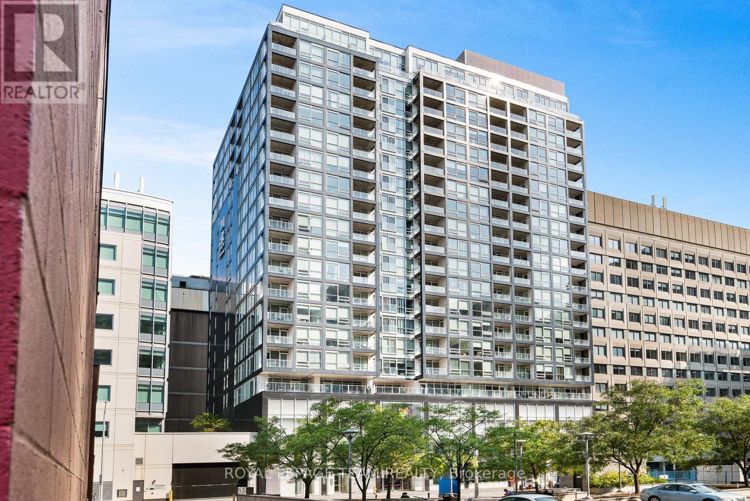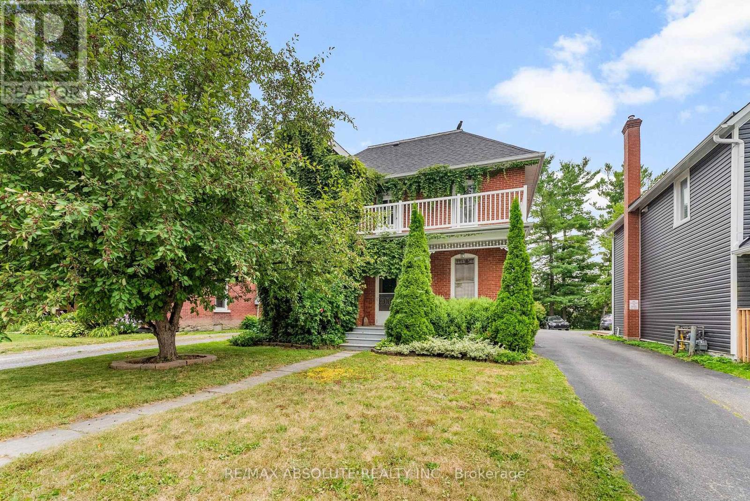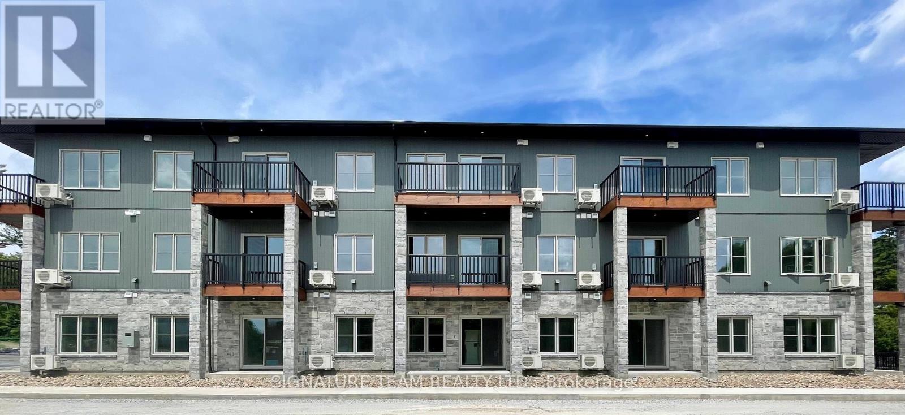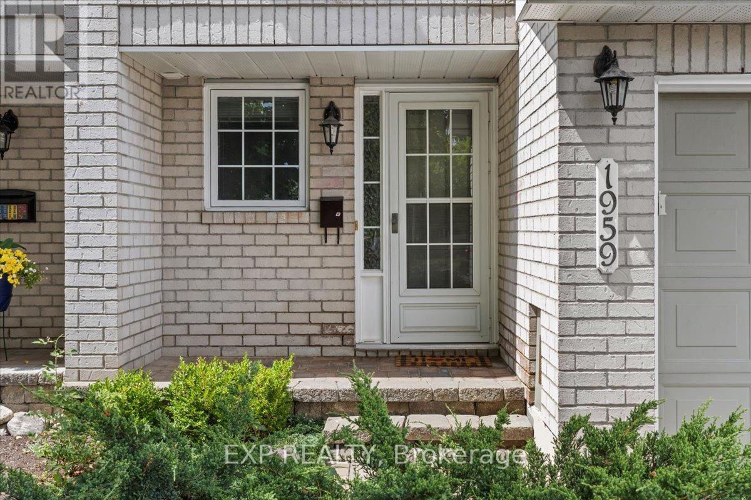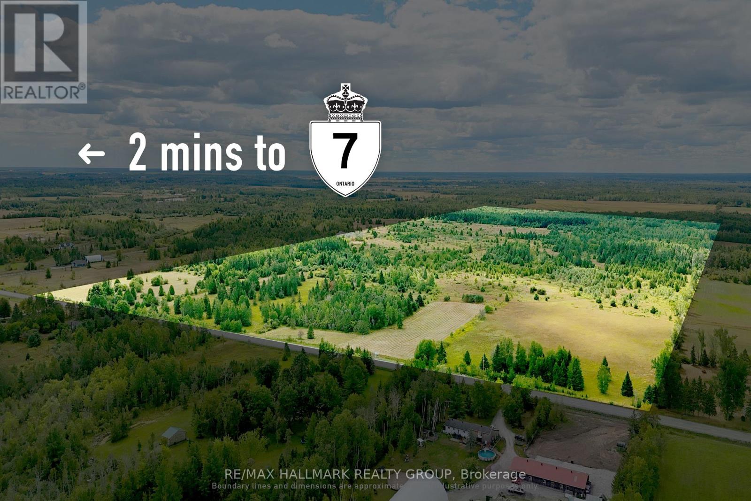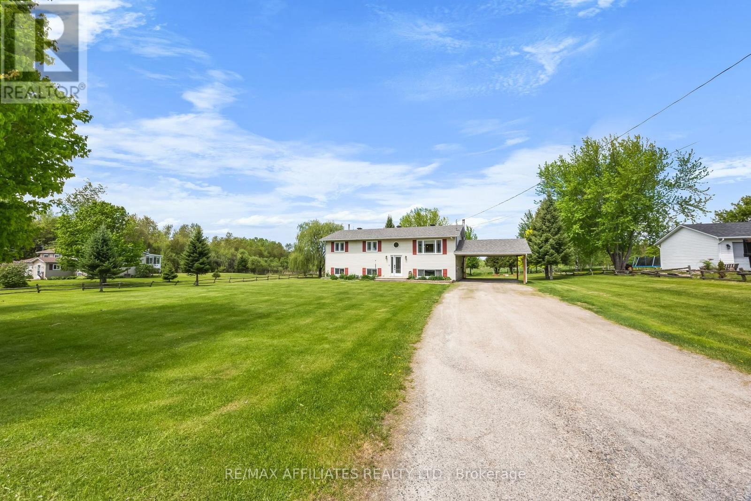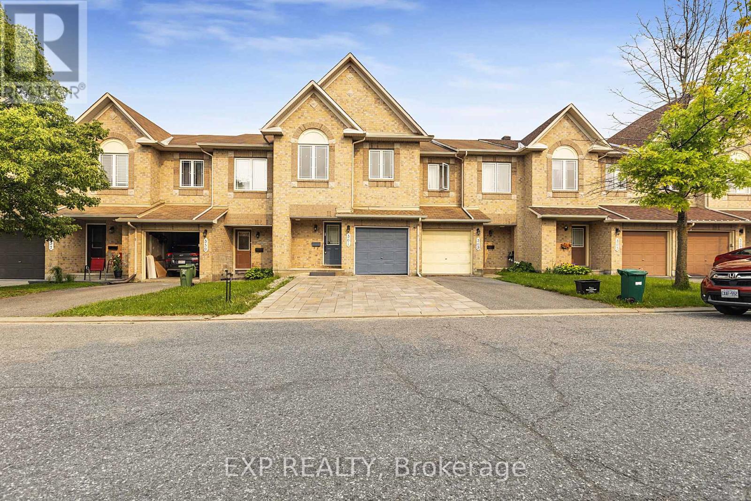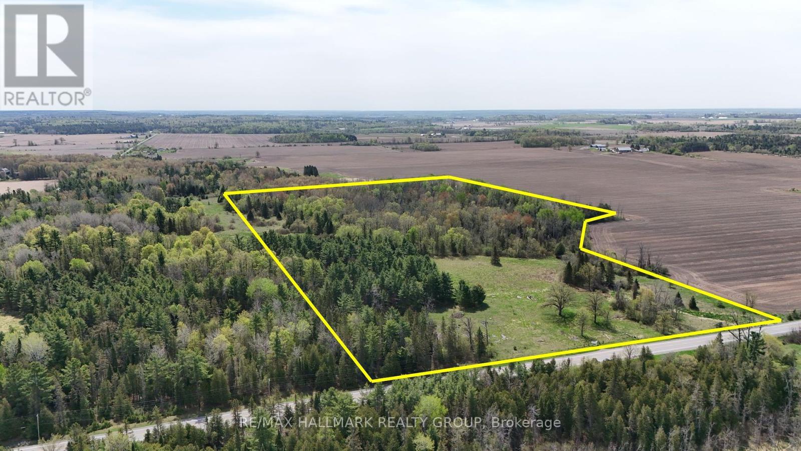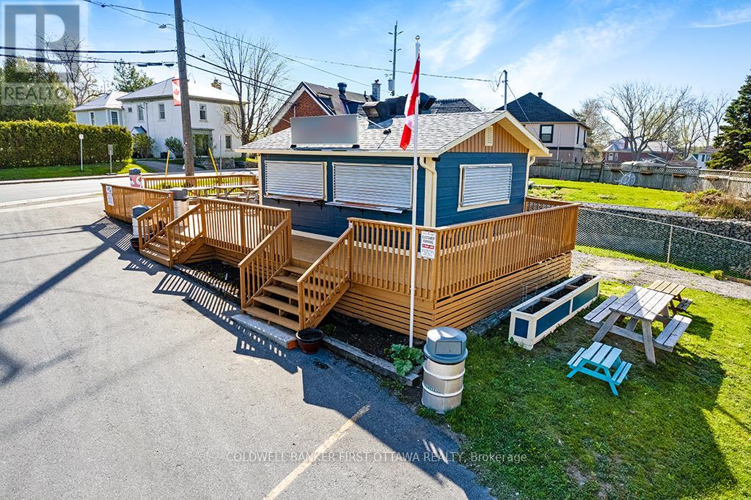1217 Second Street W
Cornwall, Ontario
This is a very well located grade level office building at 1217 Second St. W in the Riverdale area of Cornwall. The building has 1,518 sq ft of floor area, is well suited for a professional office, be it medical, legal, insurance or other type office building. The building has 200 amp electrical service, 1 x 2pc bath, Forced air electric furnace with air-conditioning. The layout is well suited for a number of uses with reception area, three offices and storage area. There are 4 dedicated parking spaces and additional parking is available on street. (id:28469)
RE/MAX Affiliates Marquis Ltd.
301 - 710 Cotton Mill Street
Cornwall, Ontario
Welcome to Unit 301 at 710 Cotton Mill Street stylish and spacious end-unit condo located on the southwest corner of the building, offering incredible views of the Cotton Mill District with natural light pouring in through windows on both the south and west sides. This well-designed 2-bedroom, 2-bathroom unit features exposed brick, soaring ceilings, and an authentic industrial loft feel, complete with a generous primary suite that includes a large ensuite bathroom. The open-concept layout offers great flow for everyday living and entertaining, with the convenience of in-unit laundry, underground parking, and a private storage locker. Residents of this secure and beautifully restored heritage building enjoy access to top-tier amenities, including a fully equipped fitness center, rooftop terrace with river views, landscaped courtyard, cozy library, and a guest suite for overnight visitors. Located just steps from the waterfront bike paths, St. Lawrence River, and Cornwall's vibrant downtown core, this unit offers the perfect blend of comfort, character, and convenience all appliances included and ready for you to move in. (id:28469)
Century 21 Shield Realty Ltd.
1850 Des Arbres Street
Ottawa, Ontario
Located in desirable Queenswood Heights South, this Minto Victoria model is ready for a new family. Close to shopping, schools, parks and recreation the location is ideal. Located on a quiet street with easy access to major roads and highways. Enclosed vestibule with brick accent wall and ceramic tile entry, hardwood floors on both levels. Large living room with window for natural light opens to the dining room. Functional kitchen with granite countertops and ceramic backsplash. Ample cupboard and counter space. Main floor family room with wood burning fireplace, hardwood floors and access to large fenced back yard with interlock patio. 2 pc guest bathroom and access to two car garage with one garage door opener. Hardwood staircase to 2nd level with hardwood flooring in hallway. Large Primary bedroom with hardwood flooring, two clothes closets and four piece ensuite bathroom. Two additional good sized bedrooms with hardwood flooring and 4 pc main bathroom. A hardwood staircase leads to the lower level which offers a games room and recreation room with laminate flooring. 3 pc bathroom with shower. Utility room combined with laundry area and storage. Gas furnace 2008, updated windows. 24 hour irrevocable required on all offer submissions and offers considered 09:00-20:00 hrs. Immediate possession is available. Some photos are virtually staged. (id:28469)
RE/MAX Affiliates Realty Ltd.
590 Triangle Street
Ottawa, Ontario
Welcome to 590 triangle Street! Spacious 3-Bedroom 2.5 bath double car garage townhome for rent in Stittsville. Experience a modern, family friendly lifestyle in this meticulously maintained residence, offering both comfort and functional design. The open concept main floor is filled with natural light thanks to large windows and features a stylish kitchen with quartz countertops and smart storage solutions. Upstairs, the high ceiling loft adds an airy feel, while the primary suite offers a luxurious ensuite with dual sinks, a soaker tub, and a separate shower. The third bedroom boasts vaulted ceilings, making it perfect for a home office, guest room, or creative space. Additional highlights include a double car garage, a fully fenced backyard which is ideal for relaxing or entertaining, finished basement thats perfect for a home gym, media room, or workspace. Conveniently located close to schools, parks, shopping, and public transit, this home offers both comfort and functionality in a prime location. Photos were taken prior to tenant occupancy. (id:28469)
Royal LePage Team Realty
903 - 224 Lyon Street N
Ottawa, Ontario
Welcome to Gotham! This stunning executive one plus den condo in the iconic Gotham building, a modern architectural landmark in Centretown. This sleek unit features exposed concrete ceilings, floor-to-ceiling glass with panoramic southeastern views, a den/work-from-home space, gas stove, quartz counters, stainless steel appliances, new custom blackout blinds, and a 128 sqft balcony with BBQ gas hookup. Enjoy hardwood flooring, in-unit laundry, and ample storage. Gotham offers low condo fees, concierge, 24hr security, underground visitor parking, bike storage, and a stylish party room with full kitchen and outdoor BBQ area. Steps to Lyon LRT, Parliament Hill, ByWard Market, Ottawa River paths, shops, dining, gyms, and nightlife. (id:28469)
RE/MAX Hallmark Realty Group
2103 - 199 Slater Street
Ottawa, Ontario
"The Slater" is one of Ottawa's most sought out condominium buildings in the heart of downtown Ottawa, boasting an elegant and modern design in a convenient location. Located up on the 21st floor, this unit features great views of the city and downtown from its floor to ceiling windows which also allow light to flow through the space. This studio style apartment offers a functional layout that makes great use of the space. Starting with a modern kitchen with stone counters, stainless steel appliances, cupboards, and an area for a breakfast bar or workspace. The unit also features a large luxurious bathroom with spa-like features. The living room includes room for a couch and TV and leads into the bedroom area. The unit also features a private balcony with southern exposure. This building offers a ton of high end amenities, including a full gym, theatre room, lounge, and a hot tub. With so much in walking distance (Excellent Walk Score), you have everything at your doorstep.. from Shopping to Transit, to High End Restaurants! This is an opportunity to take advantage of a great price, a great location, fantastic amenities, and ownership, all while experiencing the best of downtown living. Unit can potentially be offered partially furnished. Flexible closing date! (id:28469)
Royal LePage Team Realty
241 John Street N
Arnprior, Ontario
Family Living at its Finest in This Beautiful Century Home! Welcome to the perfect blend of historic charm and modern convenience. This stunning century home offers timeless character and an ideal location - just a short walk to downtown Arnprior, schools, shopping, library, museum, restaurants, beach, Robert Simpson Park and the marina on the Ottawa River. Living here is easy! Step inside to a grand staircase that sets the tone for the elegant details throughout. The main floor features soaring ceilings that highlight the home's graceful heritage while the cozy living room with a gas fireplace invites you to relax and unwind. A front den offers the perfect space for a home office or reading nook. Entertain in style in the formal dining room, perfect for gatherings with family and friends. The eat-in kitchen is both functional and full of character featuring wainscotting accents, plenty of cupboard space, stainless steel appliances, and even a charming "back staircase" that adds a unique touch. A stylish powder room completes the main level. Upstairs you'll find four spacious bedrooms, each with large windows and generous closet space. The 4-Piece bath includes an acrylic tub surround for easy maintenance. Need a space to work or craft? The upstairs rear room is perfect for a home office or sewing room, complete with convenient access to the kitchen via the back staircase - and the laundry is located here as well. This signature home is all brick and boasts the charm of old English Country vines and a second story verandah. A modern deck with privacy fence is a perfect place to enjoy a BBQ with family and friends. The yard offers a vintage "playhouse". Upgrades include: main roof (2017), metal roof (2019), dura deck on upstairs verandah, A/C (2022), Furnace (2011), windows (1996). If you are looking for a "home" not a "house".....this is it.....come and see today ! Flexible possession.....30 minutes to Kanata (id:28469)
RE/MAX Absolute Realty Inc.
301 - 78 A Queen Street
Bonnechere Valley, Ontario
For Rent; A stunning brand new two bedroom two full bath apartment in Eganville, perfect for seniors or professionals seeking a low-maintenance lifestyle. This second floor unit in an elevator serviced, secure building offers a private balcony with lovely views of the valley. The primary bedroom features a walk in closet, wonderful tiled ensuite bath with walk in shower. The modern white kitchen with elegant black trim and subway tiled backsplash is more than you would expect to see in an apartment and the granite counters makes this the talk of the town. All kitchen major appliances are included and each unit has its own laundry hook-up, HRV system, full sized hot water tank and heat pump for your individually controlled A/C. In floor heating that is controlled in each unit is included in your rent as is water, sewer and parking. Hydro and internet/ phone is the tenants responsibility. Eganville is a great family friendly community surrounded by nature! (id:28469)
Signature Team Realty Ltd.
30 Lasalle Drive
Deep River, Ontario
Experience convenient living in this private oasis, steps from nature trails, Lamure Beach, Riverside Park, and downtown. This popular one-level home features ample natural light through its large windows and is designed for comfortable living making it an excellent choice for retirees. The property also benefits from a detached garage and privacy with no neighbours to the rear or one side. No conveyance of offers prior to 3:00pm on August 12, 2024. Minimum 24 hour irrevocable on all offers. (id:28469)
James J. Hickey Realty Ltd.
198 Market Street
Pembroke, Ontario
Pride of Ownership Shines Throughout This Beautiful Home in the Heart of Pembroke! This well-maintained 2+2 bedroom, 3 bathroom home offers the perfect blend of comfort, space, and convenience. The bright and airy open-concept main level features a spacious living room and a large eat-in kitchen. The primary bedroom includes a private 2-piece ensuite, adding a touch of convenience and privacy. Step out onto your back deck and enjoy summer days in the above-ground pool, surrounded by gorgeous landscaping in both the front and back yards truly your own outdoor oasis.The attached garage accommodates one vehicle with extra space for a side-by-side, four-wheeler, or additional storage. Located in a family-friendly, established neighbourhood, this home is just minutes from the hospital, schools, parks, and all amenities Pembroke has to offer.This move-in-ready gem wont last long book your showing today!24 hour irrevocable on all offers. (id:28469)
RE/MAX Pembroke Realty Ltd.
1703 - 234 Rideau Street
Ottawa, Ontario
Step into this bright and beautifully appointed 1-bedroom + den condo that perfectly blends style andfunctionality in the heart of downtown Ottawa. Enjoy breathtaking views of Parliament Hill, the OttawaRiver, and the Gatineau Hills from your private balconyan ideal backdrop for morning coffee or eveningrelaxation. This thoughtfully designed unit features in-unit laundry, underground parking, a storage locker,and an open-concept layout that maximizes space and light. Whether you're a professional, student, orurban enthusiast, this home offers everything needed for a vibrant city lifestyle. Located just steps fromthe Rideau Centre, ByWard Market, University of Ottawa, Metro grocery store, banks, pharmacies, andpublic transit, convenience is truly at your doorstep. Residents enjoy access to a full suite of premiumamenities, including 24/7 concierge and security, a refreshing indoor pool, a state-of-the-art fitness centre,relaxing saunas, a media room, a lively party room, a spacious terrace, and communal gas BBQs perfect forentertaining or unwinding after a busy day. Experience the best of downtown living with unparalleled viewsand every modern convenience at your fingertips. Parking available for an additional $200.00/month (id:28469)
Lotful Realty
728 Mayfly Crescent
Ottawa, Ontario
Welcome to this exceptional end-unit townhome located in the heart of Half Moon Bay, one of Barrhaven's most desirable neighbourhoods. Set on a premium pie-shaped lot at the end of a quiet crescent, this home stands out with its oversized backyard, lush greenspace backdrop, and incredible outdoor living. Enjoy summer days by the above-ground pool, relax on the two-tier deck, or let the kids and pets roam freely in the expansive, fully fenced yard this is the kind of outdoor space rarely found in a townhome. Inside, you'll find nearly 1900 sqft of thoughtfully designed living space. The main floor is warm and welcoming with an open-concept layout that includes a spacious living room, a formal dining area, and a beautiful kitchen. Featuring rich cabinetry, stainless steel appliances, and a center island with breakfast seating, the kitchen is perfect for both casual meals and entertaining. The space is accented by elegant ceiling detailing, modern light fixtures, and wide luxury vinyl plank flooring that flows seamlessly throughout. Upstairs, the home offers three well-proportioned bedrooms, including a generous primary suite with a walk-in closet and private ensuite. A convenient home office, two additional full bathrooms, and a laundry room complete the upper level, providing all the functionality a growing family needs. The lower level adds even more value with a sprawling recreation room and ample storage perfect for a home gym, playroom, or movie nights. Located close to parks, top-rated schools, walking trails, and everyday amenities, this home checks all the boxes for comfort, space, and location. (id:28469)
Exp Realty
420 Mishi Private
Ottawa, Ontario
Entertain guests on your PRIVATE ROOFTOP TERRACE! Welcome to this 2Bed/2Bath upper unit home. The Haydon offers1421sqft of living space by Mattamy Homes. Versatile living/dining space is bright & modern. The stylish open concept kitchen features a flush breakfast bar with quartz countertops and subway tile backsplash. Upstairs you will find the Primary bedroom features a balcony with views of the community. Secondary bedroom with ample closet space. A full bath, laundry and linen closet complete this level. Great location! Walking distance to great parks, schools, NCC trails/bike paths and just mins from the Ottawa River, Downtown, Shopping, Restaurants, Transit & More! Photos provided are to showcase builder finishes. Three appliance voucher included. (id:28469)
Exp Realty
1959 Ranchwood Way
Ottawa, Ontario
Thoughtfully upgraded and freshly painted, this move-in ready gem in Chapel Hill offers rare tranquility with no direct front or rear neighbours plus unbeatable transit access, steps away from OC Transpo routes linked to the LRT. Step into a bright split-level layout featuring hardwood floors across the main living areas and a modern 2023-renovated kitchen with upgraded appliances and smart design. Upstairs boasts new carpet in the secondary bedrooms (2023), and upgraded windows (2022) for comfort and efficiency. Key updates include over-the-range microwave (2023), refrigerator (2023), dishwasher (2023), new dryer (2024), furnace & A/C (2017), and roof (2012).Outside, enjoy summer evenings on the freshly built deck (2024). Nestled in a family-friendly, transit-accessible neighbourhood close to parks, schools, and shopping. Don't miss your chance to own this turnkey treasure in the heart of Orleans! (id:28469)
Exp Realty
126 Hawk Crescent
Ottawa, Ontario
Welcome to 126 Hawk Cr. this beautifully renovated duplex in the heart of Hunt Club, an exceptional opportunity for both homeowners and investors alike.Tucked away on a quiet street and surrounded by mature trees, this property has been completely transformed from top to bottom. The main house offers a bright and functional layout, ideal for modern family living. The spacious main floor features a private home office, convenient laundry, and a seamlessly connected living and dining area that's perfect for entertaining. The chef's kitchen is a true showstopper, with sleek quartz countertops, elegant backsplash, stainless steel appliances, and plenty of storage for everyday life. Upstairs, you'll find four generously sized bedrooms and two full bathrooms. The primary suite is a true retreat, featuring a massive walk-in closet and a beautifully updated ensuite bathroom with modern fixtures and finishes.The lower level offers a fully legal secondary dwelling with its own private entrance, perfect for multi-generational living or rental income. This unit includes three spacious bedrooms, a full bathroom, its own in-unit laundry, and an electric fireplace in the cozy living area. The kitchen, living, and dining areas flow together effortlessly, creating a warm and inviting atmosphere. Other upgrades include brand new windows, roof, appliances, and more- truly move-in ready with no detail overlooked. Located minutes from top-rated schools, shopping, public transit, the airport, and all of life's essentials, this property offers unmatched versatility and convenience in one of Ottawa's most desirable neighbourhoods. Don't miss your chance to own this turn-key duplex in sought-after Hunt Club. A perfect blend of style, space, and income potential awaits! (id:28469)
RE/MAX Hallmark Pilon Group Realty
2 Whalings Circle
Ottawa, Ontario
Welcome to 2 Whalings Circle, a beautifully maintained Holitzner built 3-bedroom, 2-bathroom end unit townhouse nestled in a quiet and mature corner of Stittsville, perfectly positioned backing onto a park for added privacy. This sun-filled home offers a smart, functional layout with laminate flooring across the main floor, ideal for everyday living. The spacious living and dining areas flow seamlessly into the adorable kitchen with ample cabinetry and counter space. Step outside onto the backyard deck, the perfect spot to enjoy your morning coffee or host summer barbecues, all while overlooking the peaceful park setting. Upstairs, you'll find three generously sized bedrooms, including a primary bedroom with plenty of closet space, and a 4pc bathroom. The finished lower level offers versatile space for a family room, home office, or gym - whatever suits your lifestyle. Additional highlights include parking for 3 vehicles (1 in the garage and 2 in the driveway), end unit privacy with extra windows for natural light, and a quiet, family-friendly neighbourhood close to schools, parks, shopping, and transit.This is the perfect blend of space, comfort, and location ideal for first-time buyers, downsizers, or young families looking to call Stittsville home. Don't miss your opportunity to own this gem! (id:28469)
Right At Home Realty
00 Upper Dwyer Hill Road
Ottawa, Ontario
Located on Upper Dwyer Hill Rd in rural west Ottawa, this expansive 200-acre parcel offers a compelling blend of natural beauty, usable space, and long-term potential. With dry, mostly open terrain, year-round road access with hydro at the lot line, and 50 acres of mature red and white pine, the property is well-positioned for a variety of end uses. Currently used for equestrian trails, its ideal for those seeking land for recreation, farming, or the opportunity to build their forever home in a peaceful, private setting. Located just 10 minutes from Stittsville, Kanata, Carleton Place, and Almonte, with convenient access to major highways, the site offers strong lifestyle and investment appeal. It also benefits from proximity to high-voltage transmission lines, presenting potential for renewable energy development. Zoned RU (Rural Countryside) with a wide range of permitted uses, this is a rare opportunity to secure versatile rural land in a steadily growing corridor. (id:28469)
RE/MAX Hallmark Realty Group
00 Upper Dwyer Hill Road
Ottawa, Ontario
Located on Upper Dwyer Hill Rd in rural west Ottawa, this expansive 200-acre parcel offers a compelling blend of natural beauty, usable space, and long-term potential. With dry, mostly open terrain, year-round road access with hydro at the lot line, and 50 acres of mature red and white pine, the property is well-positioned for a variety of end uses. Currently used for equestrian trails, its ideal for those seeking land for recreation, farming, or the opportunity to build their forever home in a peaceful, private setting. Located just 10 minutes from Stittsville, Kanata, Carleton Place, and Almonte, with convenient access to major highways, the site offers strong lifestyle and investment appeal. It also benefits from proximity to high-voltage transmission lines, presenting potential for renewable energy development. Zoned RU (Rural Countryside) with a wide range of permitted uses, this is a rare opportunity to secure versatile rural land in a steadily growing corridor. (id:28469)
RE/MAX Hallmark Realty Group
304 - 70 Landry Street
Ottawa, Ontario
Discover this spacious 2-bed, 2-bath corner unit in the prestigious La Tiffani tower, perfectly situated for both convenience and outdoor recreation. This 967 sq ft unit offers a combination of modern luxury and an expansive feel, enhanced by 9-foot ceilings. Step into a welcoming entrance foyer with tiled flooing, leading to an open-concept living space bathed in natural light. The large, open kitchen features beautiful granite counters, a stylish tiled backsplash, and chic black accents and lighting. With ample storage and a highly functional layout, it seamlessly flows into the dining and living areas, where hardwood floors and floor-to-ceiling windows create a bright and airy ambiance. The generously sized primary bedroom boasts large windows, updated flooring, and a private 4-piece ensuite. The second bedroom, also with updated flooring and a large window, offers flexibility as a guest room or an ideal home office. The main bathroom features a sleek 3-piece shower with a glass door. Enjoy your morning coffee or evening unwind on your private balcony, complete with modern glass railings. Added convenience of private in-unit laundry. The La Tiffani buildings are renowned for being well-maintained, professionally managed, and impeccably clean. Residents enjoy an impressive array of amenities, including an indoor pool, party room, fully equipped gym, underground parking, storage locker, visitor parking, bicycle racks, and even available EV charging stations. Enjoy the ease of having restaurants, coffee shops, grocery stores, and drugstores just steps away on Beechwood Avenue. For outdoor enthusiasts, the scenic Rideau River and its picturesque pathway are across the street, offering endless opportunities for walking, biking, and enjoying nature. Beautiful greenspaces, parks, and other outdoor areas are also within easy reach. Experience the perfect balance of scenic outdoor recreation, convenient urban amenities, and close proximity to downtown and highway access. (id:28469)
RE/MAX Hallmark Realty Group
1478 Drummond 6b Concession
Drummond/north Elmsley, Ontario
1 acre of land, minutes to both Carleton Place & Perth, a BRAND NEW 2025 PROPANE FURANCE, new AC 2024, new septic system 2018, updated custom kitchen 2023, brand new 2024 oversize deck, new doors 2023 and offering space for the entire family, does it get much better? Welcome to 1478 Drummond Concession 6B, offering an outdoor oasis with cover walk out patio with a hot tub, TV and cooking space making it a great space to relax, unwind or entertain. This interior of the home boast 3+1 Bedroom, open concept living and is perfect for a first time home buyer or growing family. Come check it out to see it for yourself. (id:28469)
RE/MAX Affiliates Realty Ltd.
361 Bakewell Crescent
Ottawa, Ontario
In the Heart of Barrhaven !! Step into this beautifully maintained home featuring stunning hardwood floors throughout the main level, complemented by a cozy fireplace that adds warmth and charm. Upstairs, you'll find three spacious bedrooms and three bathrooms, perfect for family living. Enjoy peace of mind with a new roof installed in 2022 and all appliances replaced in 2021 with new ones. The outdoor space is equally impressive with a large backyard deck ideal for entertaining, and an updated interlock front patio that doubles as extra parking. With great neighbors and inviting spaces, this home offers comfort, convenience, and stylebook your showing today! (id:28469)
Exp Realty
00 Galetta Side Road
Ottawa, Ontario
Welcome to 00 Galetta Side Road! This prime 60-acre vacant parcel, zoned RU, offers a world of possibilities and represents an excellent long-term investment opportunity. Picture yourself building your dream home on this mostly flat terrain with partial clearing, providing privacy and easy access to Fitzroy Harbour's amenities, and a short commute to Kanata. Or, envision the potential for various ventures, drawing inspiration from nearby comparable properties. From charming equestrian facilities that have become local landmarks, to thriving diversified on-farm enterprises that have redefined the area's agricultural landscape. Seize this incredible opportunity to shape your vision and unlock the full potential of this exceptional property for both residential aspirations and exciting ventures! (id:28469)
RE/MAX Hallmark Realty Group
106 Broadway Street W
Merrickville-Wolford, Ontario
Opportunity to own an established, turnkey, fast food business. Located in the high-traffic and tourist area of historical Merrickville that's known for its local artisans, and picturesque Rideau Canal Locks. The attractive and welcoming take-out building was all renovated from top to bottom in 2006. Steady stream of customers pass by the busy corner, that is one block from the Rideau River. You have plenty of on-site parking plus large deck for outdoor dining sets and lawn for picnic tables. Significant customer base with loyal local patrons and visitors who are always happy to enjoy the savory delights. Business has growth potential plus lucrative and rewarding investment for the entrepreneur who shares the same love for quality food and excellent customer service. High-quality equipment ensures smooth operations to offer efficient customer service. Everything set up for you and ready to go. Whether you're an experienced restaurateur looking to expand locations or a foodie looking for a fresh new venture, this is the perfect place to step into a thriving business. Municipal water service and septic system. Electric service is 200 amp. High speed internet available and excellent cell service. (id:28469)
Coldwell Banker First Ottawa Realty
1096 Moon Road
Frontenac, Ontario
You'll be over the Moon with the options on this move in ready property! Whether you're trying to crack into the market or looking to downsize OR even live in this cute modular home while you build your dream home on this beautiful 1.3 acre lot - opportunities are endless! Featuring: 200 Amp service, 150 ft drilled well (15 gpm), 4 year old septic system. Don't miss out on this country gem! (id:28469)
RE/MAX Finest Realty Inc.


