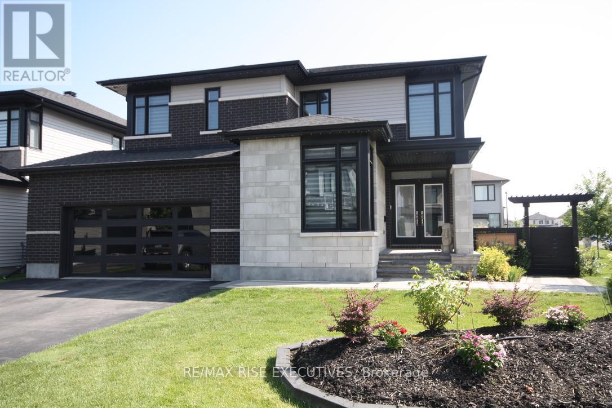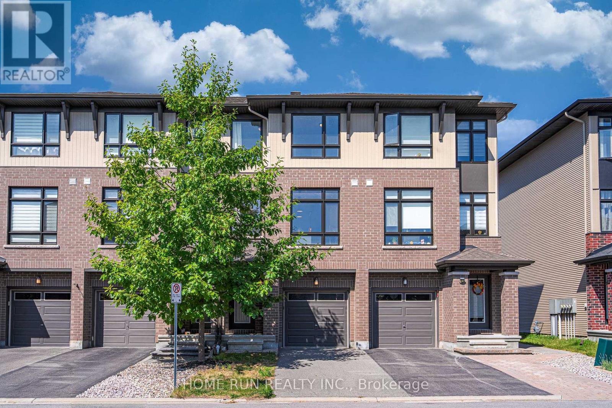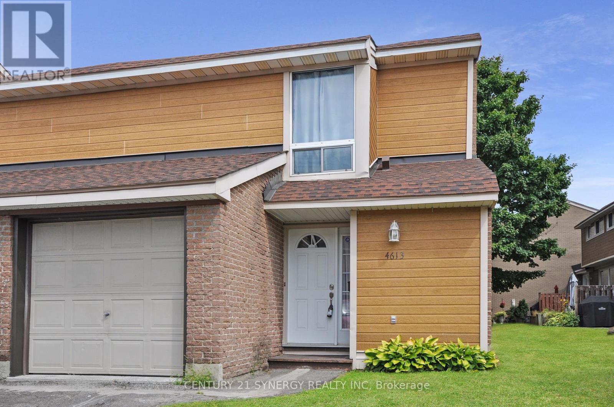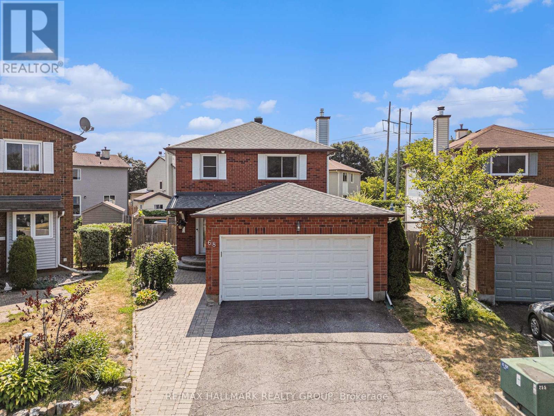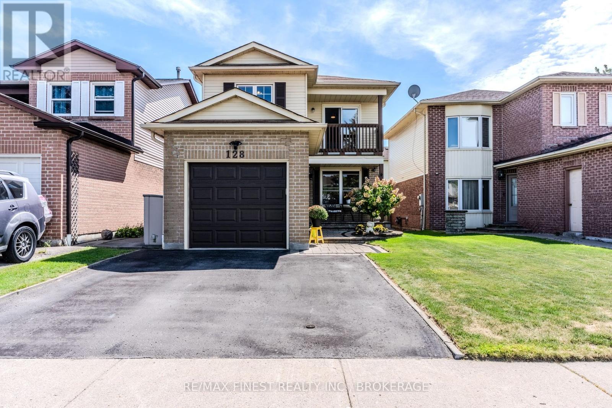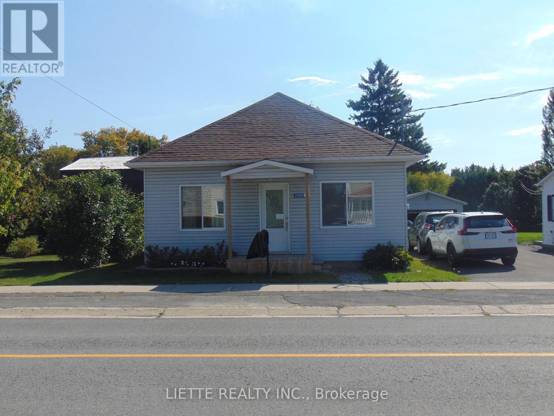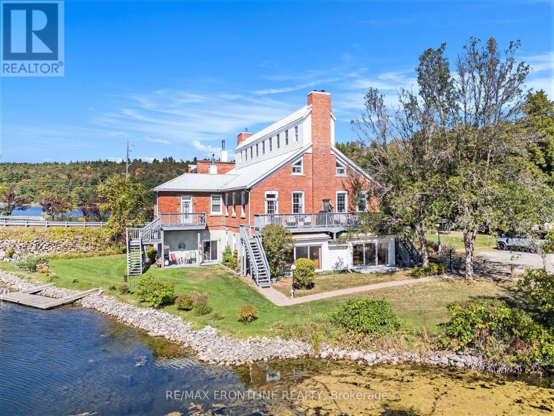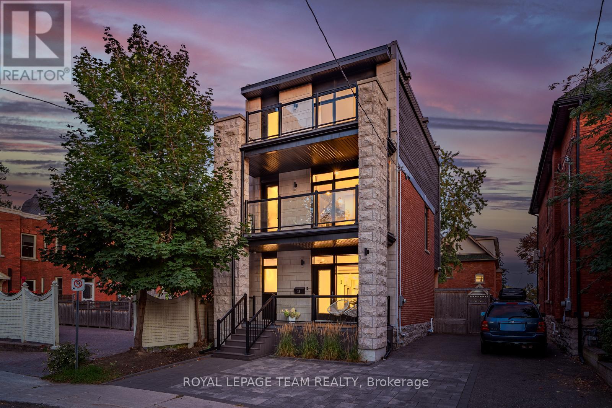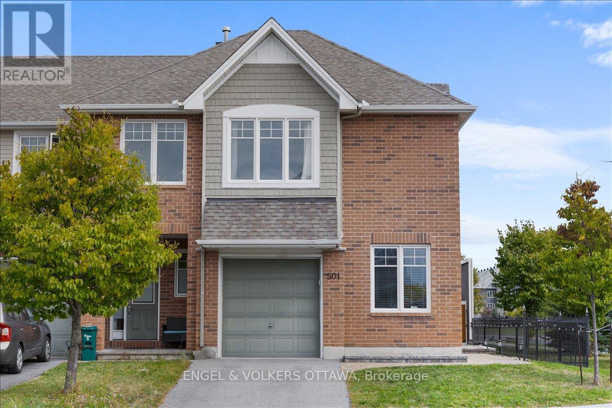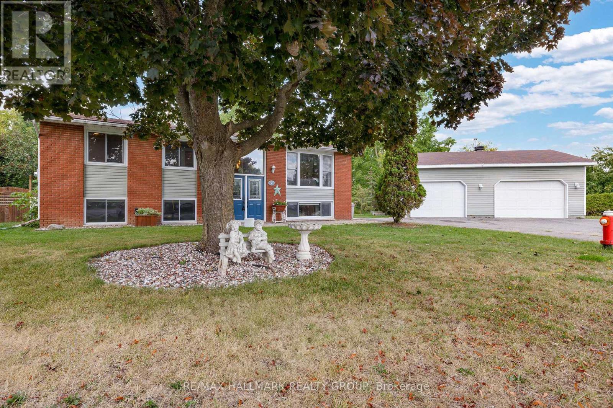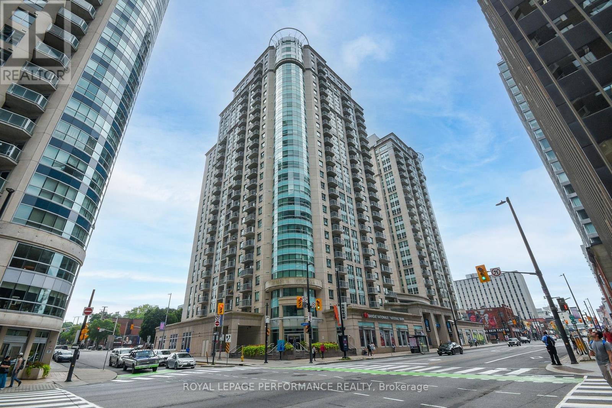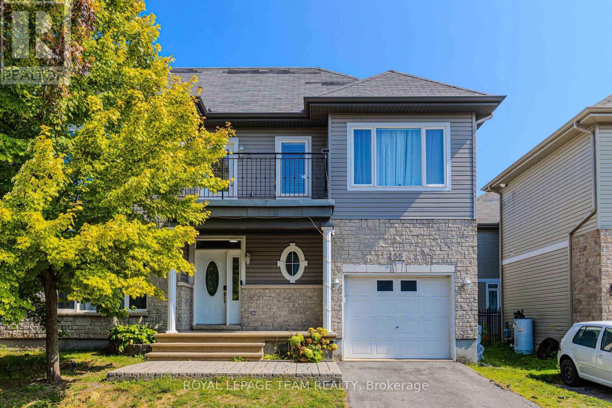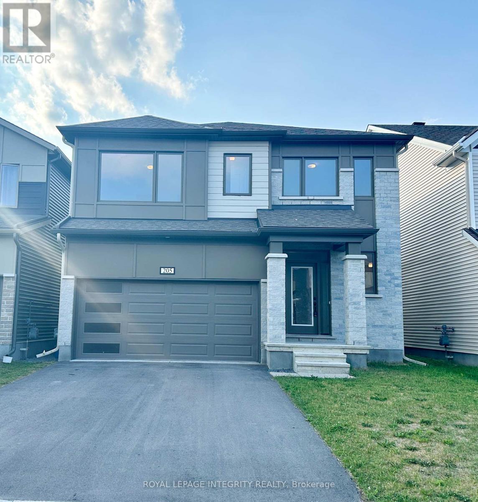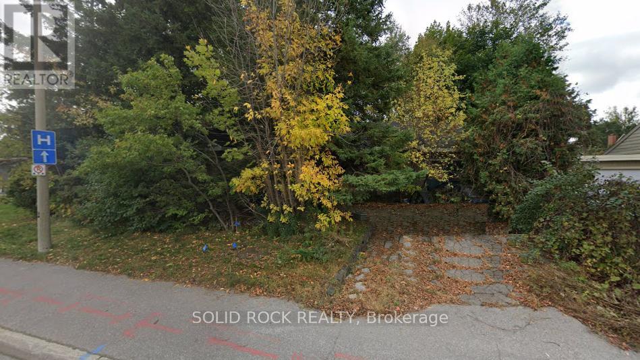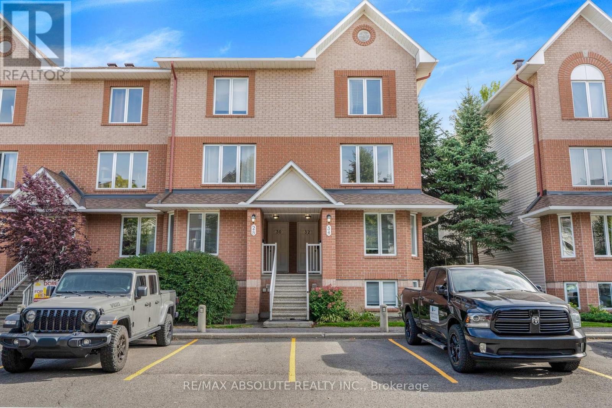165 Finsbury Avenue
Ottawa, Ontario
Sitting on a fully-fenced premium corner lot, this bright modern 2-storey home has 9' ceilings on the main floor and in the basement. The main floor has a separate office just off the entrance with French Doors, large dining room and living room with linear gas fireplace. The chef's dream kitchen includes a professional 6 burner gas stove/oven (finger light racking) with extra high output exhaust fan, side by side fridge/freezer, plus a wine fridge, microwave drawer, walk-in pantry, and a large quartz waterfall island that easily seats six. The upstairs has 3 large bedrooms, each with their own full ensuite bath and walk-in closet! The laundry room has uppers, sink, and folding area. The Principal bedroom has an elevated tray ceiling with upgraded spa-like ensuite. The basement has in-floor heating, light and bright glazed porcelain tiles, a linear fireplace, a theatre with a dry kitchenette beside a builder-finished 4-piece bathroom, and a bonus room sometimes used as a gym or guest room. Hardwood, ceramic, porcelain throughout. The backyard is a maintenance-free oasis with a fire pit conversation area, a heated 12'x26' in-ground saltwater pool (professionally maintained), and a hot tub. An excellent home for entertaining. (id:28469)
RE/MAX Rise Executives
273 Shinleaf Crescent
Ottawa, Ontario
Welcome home to this Energy Star-rated, open-concept executive townhouse offering 3 bedrooms plus a loft and 3 bathrooms. Situated in a peaceful, family-friendly neighbourhood, you'll love the fully fenced and professionally landscaped front and back yards.Step into a bright, spacious foyer with ceramic tile flooring, inside access to the garage, and a convenient powder room. The kitchen is beautifully upgraded with extended cabinetry, quartz countertops, a tile floor, and an island with seating and an integrated sink perfect for entertaining.The living and dining areas feature hardwood floors, pot lights, and a custom built-in bookcase, creating a warm, welcoming ambiance. Downstairs, the family room is flooded with natural light and includes a cozy gas fireplace, storage under the stairs, and a large unfinished area with laundry and room for expansion or organization. Upstairs, the primary suite includes a walk-in closet and a luxurious ensuite with a soaker tub, separate shower, and generous vanity. Two additional bedrooms and a versatile loft offer space for family, guests, or a home office. Enjoy living near nature and convenience with a forest at one end of the street, a park at the other, and a mix of single-family homes in the area. You're also close to elementary and high schools, trails, recreation, shopping, and restaurants. Open House 2-4pm Sunday (id:28469)
Royal LePage Team Realty
90 Gooseberry Place
Ottawa, Ontario
Like-new Barrhaven townhouse, meticulously cared for and perfectly positioned with beautiful park views. This move-in-ready home backs directly onto a serene park, offering rare privacy and picturesque scenery, with equally impressive views from the front. The welcoming main level features a spacious foyer with inside garage access, a cozy family room, a convenient office nook, and direct access to your private patio and yard. Upstairs, soaring 9-foot ceilings and a bright open-concept layout connect the living room, dining room, kitchen, and balconyperfect for entertaining or relaxed everyday living. The sleek, contemporary kitchen boasts stainless steel appliances, and stylish cabinetry, ideal for any home chef. On the upper floor, youll find three sunlit bedrooms, a modern main bath, and a full laundry area. The primary suite offers a peaceful retreat with a walk-in closet and private ensuite. A generous basement provides excellent storage, keeping your home organized and clutter-free. Combining exceptional care, modern style, and an unbeatable location, this townhouse is a must-see for buyers seeking comfort and convenience in the heart of Barrhaven. Nestled in a quiet, family-friendly neighbourhood, its just a short walk to top-rated schools, scenic parks, beautiful trails, and convenient transit. Move-in ready and meticulously maintained, this property offers a rare blend of luxury, adaptability, and an unbeatable locationan opportunity you wont want to miss! (id:28469)
Home Run Realty Inc.
57 - 4613 Carrington Place
Ottawa, Ontario
Open House Sept 20th Saturday 2-4pm. Some photos have been virtually staged. Move-in ready, end-unit townhome, has both garage and driveway parking. Step inside and find a spacious foyer with easy-maintenance tile flooring and a large double closet. The main level, stairs, and second floor all feature hardwood flooring in excellent condition. A spacious L-shaped living and dining room boasts large windows and a garden door leading to the rear yard. The eat-in kitchen offers ample counter and cupboard space and includes appliances. A two-piece bathroom completes this level. Upstairs, you will enjoy the space and comfort found in the primary bedroom, complete with a double closet and a two-piece ensuite bathroom. Two additional family-sized bedrooms and a renovated four-piece bathroom are also located on this floor. The basement includes a large recreation room area, ready for your personal redesign, and there is a combined laundry and utility room. Enjoy the peace and privacy of backing onto treed green space. Located close to Blair LRT Station, schools, parks, groceries, restaurants, theatres, Pineview Golf Course, & more! Estate Sale- Estate Conditions Prevail - Subject to Probate. (id:28469)
Century 21 Synergy Realty Inc
79 Pinehurst Estates
Petawawa, Ontario
Welcome to 79 Pinehurst Estates, where comfort and charm meet modern updates. An excellent choice for down-sizers, first-time buyers, military families or well-suited for anyone seeking one-level living within walking distance to amenities. This 3-bedroom, 1-bathroom mobile home has been thoughtfully renovated with newly installed vinyl siding, elegant maple hardwood floors, and stylish ceramic tile both in the kitchen and bathroom. Inside and out, it offers a warm, inviting feel. Walk out from your enclosed porch or primary bedroom onto a spacious 19 x 12' deck - ideal for barbecuing, relaxing or entertaining. The backyard features a natural apple tree that bears fruit every other year, and a newer shed (2 years old) provides valuable storage for outdoor essentials. Set within the peaceful Pinehurst Estates community along the Petawawa River, this property combines tranquility with convenience- just minutes from Garrison Petawawa, town amenities, shopping, and recreation. Pad fee approximately $575/m. Note: Buyers must agree to park Rules & Regulations and receive approval from Killam Properties. A 24 hour irrevocable is required on all offers as per form 244. (id:28469)
Royal LePage Edmonds & Associates
181 - 825 Cahill Drive W
Ottawa, Ontario
Move-in ready and full of potential! This spacious 2 + 1 bedroom, 2-bathroom condo offers comfort, convenience, and smart updates throughout. Enjoy a freshly painted interior, a cozy fireplace in the living room, and a beautifully renovated basement featuring new carpet and a newly added 3-piece bathroom perfect for extra living space, a home office, or guest suite. Step outside to a rare private backyard with no rear neighbors, ideal for relaxing or entertaining. The location couldn't be better just steps to shopping, restaurants, transit, and only minutes to the airport and downtown. Whether you're a first-time buyer, downsizer, or investor, this home checks all the boxes. Don't miss your chance to own a turnkey property in a prime location. (id:28469)
Exp Realty
68 Hewitt Court
Ottawa, Ontario
Situated in one of Kanata's most popular family areas Katimavik, featuring walking paths, parks, rec facilities, mature trees and well built residences. This home is in keeping with the quality and craftsmanship common to this neighbourhood. If you enjoy cycling you will appreciate the super close bike path that connects to many others throughout our city. A short walk to Hewitt Park well known as a charming recreational space that features well-maintained play structures that cater to different age groups, including toddlers and school-aged children. The park also offers an excellent combination of open spaces and shaded areas, making it an inviting spot for families looking to enjoy picnics or outdoor activities with their children. The warm, welcoming entrance sets the tone, offering plenty of space to greet guests. Inside, gleaming hardwood floors, pot lights, and large windows fill the home with natural light. A cozy family room with a gas fireplace invites you to relax with a good book or favourite beverage. The kitchen is a true highlight, offering an abundance of cupboards, yards of counter space, and modern stainless-steel appliances, it flows naturally into the dining area, ideal for formal or informal entertaining 2 or 12. All bathrooms glisten and gleam, reflecting the meticulous care given to this home. Upstairs, the thoughtful layout continues with a dedicated 2nd floor office that offers a quiet spot to work from home or manage daily tasks without disruption.The primary bedroom is your own private getaway with a spa-inspired ensuite featuring heated floors, a dedicated getting-ready space, and a walk-in closet that offers both space and style. Basement is fully finished, bright and open, possibilities are endless! Step outside to a backyard oasis, huge covered deck, saltwater pool, fully fenced - ideal for both kids & pets to play.Protect your cars finish in the totally enclosed garage. (id:28469)
RE/MAX Hallmark Realty Group
1893 Florida Avenue
Ottawa, Ontario
Well maintained charming 3 bedroom, 1.5 bath bungalow ideally located in the Alta Vista neighbourhood. The main floor offers plenty of natural light. Hardwood flooring in living room, bedrooms and hallway. Updated main bathroom with ceramic tile flooring. Kitchen with separate eating area. 2pc bath in the basement. Side entrance. Central Air Conditioning. Large and private yard with patio. Large driveway - ample parking. Available Immediate - $2700 per month plus utilities (heat, hydro, water, hot water tank rental). Tenant responsible for snow removal and lawn care. Located near shopping, transit, parks and schools. (id:28469)
Royal LePage Performance Realty
128 Reed Drive
Ajax, Ontario
Welcome to this beautifully updated 3-bedroom, 3-bathroom home that blends comfort, functionality, and modern style. Featuring a fully finished basement, an attached garage, and contemporary upgrades throughout, this home is move-in ready and perfect for families, professionals, or anyone seeking a low-maintenance lifestyle. Step inside to discover a bright main floor with modern finishes, updated kitchen that boasts modern cabinetry, stainless steel appliances, as well as a window side eat in space, and designated dining room. The spacious primary suite offers a peaceful retreat with its own private balcony perfect for morning coffee or winding down in the evening. Enjoy the convenience of an attached 5 piece bathroom and generous closet space. The fully finished basement provides endless possibilities whether as a media room, home office, gym, or guest space. Outside, you'll find a fully fenced yard great for pets, kids, or summer barbecues. Additional highlights include quick highway access for easy commuting and many amenities nearby. This home offers the perfect mix of style, space, and location. Don't miss your chance to make it yours! (id:28469)
RE/MAX Finest Realty Inc.
21968 Main Street
North Glengarry, Ontario
VERY WELL MAINTAINED - COSY 2 BEDROOM BUNGALOW W. ATTACHED SHED FOR STORAGE( 80 SQ. FT) LOCATED IN THE VILLAGE OF GLEN ROBERTSON - BRIGHT AND SPACIOUS KITCHEN WITH PLENTY OF CUPBOARDS SPACE - PAINTED PANELLING WALLS -TILES FLOORING - LIVING ROOM DRYWALL - LAMINATED FLOOR & A BIT OF CERAMIC - MASTER BEDROOM W. DRYWALL , LAMINATED FLOOR - LARGE CLOSET SPACE - SECOND BEDROOM DRYWALL - LINOLEUM FLOOR - LARGE CLOSET SPACE - BATHROOM 1-3 PIECES WITH CERAMIC SHOWER STALL & LAUNDRY FACILITIES - BASEMENT APP 4 FT 9 INCHES TO 5 FEET HIGH - EXTERIOR FINISH VINYL SIDING - HOUSE ROOF ASPHALT SHINGLES REPLACED IN APP. 2023 - DECK APP 3 YEARS OLD - SECOND SUMP INSTALLED IN BASEMENT ON APRIL 1/2025 - RECENT ELECTRIC HOT WATER HEATER JULY 2024 - RECENT WATER SOFTENER - SEPTIC EMPTIED AUGUST 2024 - DETACHED STORAGE SHED 3 IN ONE WITH HYDRO - ASPHALT SHINGLES REPLACED IN 2024 - FRONTAGE 29 FEET - DEPTH IRREGULAR - ALL ON A BEAUTIFUL VILLAGE LOT - ROCK GARDEN (2) - LOT IS 38.5 FT X 203 FT - (id:28469)
Liette Realty Inc.
1 - 19 Main Street
Westport, Ontario
WOW! LOOK beyond the PINK and see the POTENTIAL waiting for you here! The lucky new owner will capture a rare opportunity to own a ground-floor waterfront condo in sought-after Mill Cove, with fabulous friendly neighbours. Nestled in the heart of Westport, this residence is perfectly positioned to enjoy the best of the Rideau system with quaint shops, inviting restaurants, and a vibrant waterfront lifestyle just steps away. This sun-drenched unit showcases timeless elegance with stately architectural details, including graceful pillars and a dramatic barrel vaulted ceiling. Inside you'll find an expansive living/dining area, inviting sunroom, two spacious bedrooms, two full bathrooms, in-suite laundry, and a large, light-filled kitchen designed for both entertaining and everyday living. Every window captures stunning views of the water and impeccably landscaped grounds, bringing the outdoors in. Convenient ground-level access just steps to your parked car, makes it easily accessible and shopping days are a breeze! Two sets of patio doors fill the space with light, and allow you the luxury of stepping out to your private terrace to enjoy panoramic views of the Upper Rideau, lush gardens and the soothing sound of waterfalls, while private floating docks make it effortless to explore the iconic Rideau Canal system right from your doorstep. Hop on your boat and take a quick trip to Portland or Rideau Ferry for lunch, or enjoy an early morning fishing expedition or relaxing sunset cruise! Its all here for you! Mill Cove combines refined living with small-town charm, offering a waterfront lifestyle that's as relaxed as it is luxurious. A must see property - Make it yours today! Maintenance Monthly Fee $870.25 covers Water, Common Elements, Building Insurance, Parking (id:28469)
RE/MAX Frontline Realty
16 First Avenue
Ottawa, Ontario
Open House Sunday September 21st, 2-4 pm. If you love the idyllic lifestyle of a legacy neighborhood without the risks of a heritage home, look no further than 16 First Avenue in the nations capital. Stunning interiors with top notch finishes, hardwood, heated floors in select zones, ceramic, quartz. Wired with ethernet, smart environmental controls. Rare Glebe advantages; ample surface parking, finished lower level and backyard oasis. An unmatched location and opportunity: excellent schools, parks, the canal, specialty restaurants, cafes and independent shops minutes away on foot, and the city's cultural, business, and political centre is a quick jaunt away on bike, foot, or transit. See it! (id:28469)
Royal LePage Team Realty
525 Dressage Avenue
Ottawa, Ontario
This beautifully upgraded end unit townhome is waiting for you in Blackstone, a community loved for its schools, shopping, and parks nearby. The open-concept floor plan is designed for modern living, with a bonus loft space upstairs and the convenience of second-level laundry. The primary retreat is set apart from bedrooms 2 and 3, creating the ideal layout for growing families. The basement comes with a rough-in for a future bathroom plus custom storage and cabinetry already built in. Step outside to a fully fenced pie-shaped backyard built for entertaining. Enjoy a large chevron-pattern deck, extra privacy fencing, patio stone, a built-in fire pit, and a hot tub pad ready for your spa retreat. Additional highlights include a built-in fireplace in the living room and the added bonus of a walking path right beside the home. OPEN HOUSE: SATURDAY, SEPTEMBER 20TH FROM 2:00-4:00 P.M. (id:28469)
RE/MAX Affiliates Boardwalk
501 Strasbourg Street
Ottawa, Ontario
Welcome to 501 Strasbourg, a Tamarack Jamison end-unit townhome that feels every bit like a single family home with nearly 2,300 sq. ft. of living space. This rare layout offers incredible flexibility: three spacious bedrooms, a usable loft space that could easily be converted into a fourth bedroom, a convenient second-floor laundry, a main floor den perfect for work or study, and a fully finished lower-level family/media room. The main level is anchored by a stunning custom luxury kitchen (2020) with premium cabinetry, an oversized island, and high-end finishes, paired with refinished hardwood floors and an inviting gas fireplace in the open-concept living and dining area. Step outside to enjoy a low-maintenance, fully fenced backyard designed for entertaining, complete with a composite deck and privacy fencing. Additional features include a new HRV, custom window coverings, and a private drivewaya rare townhome luxury. Ideally located just steps from Ouellette Park, quality schools, shopping, transit, and recreation, this home delivers the perfect balance of space, style, and convenience. (id:28469)
Engel & Volkers Ottawa
2 Armstrong Place
North Dundas, Ontario
Welcome to this charming 3+1 bedroom, 1+1 bathroom home in the heart of Chesterville! Perfectly blending country charm with modern convenience, this property sits on a generous almost half-acre lot while still offering municipal services. Step inside to discover a warm and inviting layout, featuring two cozy gas fireplaces, one on the main level and another in the fully finished basement. Recent upgrades provide peace of mind, including a newly installed heat pump (Sept. 2025), garage roof (Aug. 2025), new sump pump (2023), and newer patio doors. The main floor boasts not one but two sets of doors leading to an oversized deck, where you can enjoy serene views of your expansive property. The backyard is fully fenced, offering privacy and security for kids or pets. The oversized double-car garage is a standout feature, complete with its own wood stove and 100 amp electrical panel ideal for hobbyists or those who love to tinker on projects year-round. Downstairs, the basement is fully finished with a spacious living area, additional bedroom, and full bathroom. There's even room to add a kitchen, providing excellent potential for an in-law suite or secondary dwelling. This home is perfect for growing families or anyone looking for more space and privacy without sacrificing convenience. Located close to schools, grocery stores, and gas stations, you'll enjoy the best of country living while staying connected to everyday amenities. Don't miss this opportunity to own a versatile property with room to grow, inside and out! (id:28469)
RE/MAX Hallmark Realty Group
1107 - 234 Rideau Street
Ottawa, Ontario
Discover urban living at its finest in this sun-filled one-bedroom apartment, complete with underground parking and a storage locker. As you step inside, a wide entrance with a large closet leads you to a spacious, open-concept living and dining area featuring hardwood floors. A large door opens to a balcony, offering stunning views of downtown. The modern kitchen is equipped with stainless steel appliances, a ceramic backsplash and floor tiles. The cozy bedroom boasts a large window and well-sized closet. Tastefully decorated bathroom has a bathtub and upgraded tiles. For your convenience, there's in-unit laundry. The location is truly unbeatable, placing you close to all amenities and the city's cultural hub. You can easily walk to Parliament Hill, Ottawa University, the Rideau Centre, the National Art Centre, and numerous restaurants and coffee shops in the Byward Market. Embrace an active lifestyle with access to the building's gym, pool and sauna. The building also offers 24-hour concierge service, and a party room with a huge terrace for residents to use. The unit has been freshly and professionally painted (July 2025). Public transit is easily accessible right at your doorstep. (id:28469)
Royal LePage Performance Realty
55 Emerald Pond Private
Ottawa, Ontario
Experience refined living in this elegant 3-bedroom, 4-bathroom residence with a fully finished basement and sophisticated upgrades throughout. Designed with both comfort and style in mind, this home offers the perfect balance of modern convenience and timeless appeal. The primary suite is a true retreat, featuring a spa-inspired 5-piece ensuite complete with a stand-up glass shower, freestanding tub, and dual vanities. The suite is further enhanced with two custom wardrobes, creating a seamless blend of luxury and functionality. Each secondary bedroom is generously sized, with one featuring a walk-in closet for added convenience. The gourmet kitchen includes a brand-new sink and premium refrigerator, ideal for both everyday living and entertaining. The finished basement expands the living space and is complete with a full bathroom, making it perfect for a guest suite, home theater, gym, or executive office. With three bedrooms and four bathrooms in total, this residence delivers a lifestyle of elegance, comfort, and versatility perfectly suited for the discerning homeowner. (id:28469)
Royal LePage Team Realty
1025 Massie Drive
Prescott, Ontario
Quiet subdivision on North end of Prescott, with quick access to 401. Beautifully presented 1500 sq ft main level with added bonus in finished lower level. Welcoming front entry, open concept main level with custom designed Kitchen with granite countertops. custom designed 3 Season room off the Kitchen with large deck, landscaped yard and garden shed. Full 4 piece bath, Primary Suite with 3 piece Ensuite, walk in closet and 2nd Bedroom. Lower level offers Family room, 3 Pc Bath/Laundry, 3rd Bedroom, Storage and Utility. Hot water on demand. OPEN HOUSE Saturday September 20th from 1:00 - 3:00pm (id:28469)
Homelife/dlk Real Estate Ltd
205 Yearling Circle
Ottawa, Ontario
Welcome to this stunning 2023-built Mattamy detached home, located in the peaceful Richmond Village just minutes from Ottawa. Featuring 4 spacious bedrooms, 3.5 bathrooms, and a thoughtfully designed layout, this home is perfect for your growing family.Step into the spacious foyer with a walk-in closet and powder room, leading to a bright open-concept main floor designed for comfortable family living. The large mudroom offers built-in shelving, a bench with hooks, and its own walk-in closet. A versatile den provides the ideal space for a home office or playroom, while the elegant dining room flows into the inviting living room with a cozy fireplace.The beautifully upgraded kitchen features sleek white granite countertops, a large island with breakfast bar, stylish two-tone cabinetry, stainless steel appliances, and ample storage all complemented by a sunny breakfast area perfect for casual meals.The second floor offers four spacious bedrooms, each with its own walk-in closet. The primary suite is a true retreat, featuring a luxurious 5-piece ensuite with a freestanding soaker tub, glass-enclosed shower, double vanity, and large windows that fill the space with natural light. Bedrooms 2 and 3 share a convenient Jack-and-Jill 4-piece bathroom, while Bedroom 4 enjoys its own private ensuite. A well-appointed laundry room on this level adds everyday convenience.The basement is unfinished and offers plenty of space for storage. Enjoy the small-town charm of Richmond with its local shops, parks, and schools all just minutes from Ottawa. Tenant is responsible for heat, hydro, water, hot water tank rental, and tenant insurance. Available immediately book your showing today! (id:28469)
Royal LePage Integrity Realty
363 Hardwood Ridge Road
Lanark Highlands, Ontario
Welcome to Patterson Lake! This spacious, family-oriented home features three bedrooms and 1.5 bathrooms, all designed for comfort and relaxation. At heart of the home is a beautiful bright kitchen with a large island that seats six, ideal for casual breakfasts or large family gatherings. Off the kitchen, a sun-filled dining room opens onto a large deck overlooking the lake, creating a seamless indoor outdoor experience. The cozy living room, complete with a woodburning fireplace, invites you to unwind. Upstairs, the primary bedroom offers a private balcony with stunning lake views, your personal retreat for morning coffee. The bathroom includes a luxurious soaker tub, with a spa like feel. Outside, the property is equally impressive. A screened front porch provides a bug-free space to enjoy summer evenings, while the expansive deck is perfect for entertaining or simply soaking in the peaceful surroundings. A private dock awaits your boat or kayaks, and the fire pit is ready for your marshmallow roasting memories. There is even a garage for extra storage. The kids will love the massive tree fort and the endless opportunities to explore the outdoors. Whether you're looking for a year-round residence or a seasonal escape, this home offers the perfect blend of comfort, adventure, and serenity! (id:28469)
RE/MAX Affiliates Realty Ltd.
244 Smyth Road
Ottawa, Ontario
This property presents a rare opportunity in a highly sought-after location, offered strictly in as is, where is condition. The existing structure is not habitable and holds little value, making this a true land value purchase. Perfect for builders, investors, or those looking to design and construct their dream home, the lot is surrounded by established homes and is close to hospitals, schools, shopping, transit, and amenities. Buyers are responsible for their own due diligence, but with its prime setting and endless potential, this property is an exceptional chance to secure land in a desirable neighbourhood. (id:28469)
Solid Rock Realty
32 Bonfield Private
Ottawa, Ontario
Welcome to this breathtaking end-unit upper terrace home, where modern elegance meets effortless comfort. The open-concept living, dining, and classic white kitchen with stainless steel appliances create a bright, airy space perfect for entertaining friends and family or enjoying quiet evenings at home. Sunlight floods the rooms through large windows, highlighting the beautiful new flooring with no carpet throughout and freshly painted walls that add a crisp, clean feel. The home features three bathrooms, including two luxurious ensuites, ensuring privacy and convenience for every member of the household. Step outside onto either of the two private balconies to savor your morning coffee or unwind after a busy day, all while enjoying peaceful views of the neighborhood. Thoughtful upgrades completed in 2025 include a brand-new furnace and an owned hot water tank, giving you peace of mind and comfort year-round. Pride of ownership is evident in every detail, from the pristine finishes to the modern fixtures and tasteful touches throughout the home. Being an end unit, this home offers extra privacy, natural light, and a quiet setting, making it feel even more like a retreat. Perfectly located within walking distance to Avalon Pond, scenic trails, schools, shops, restaurants, and all amenities, this home offers the ultimate combination of convenience, style, and lifestyle. Whether you're relaxing indoors or exploring the nearby community, every day here feels effortless and inspiring. Simply amazing - truly wow! (id:28469)
RE/MAX Absolute Realty Inc.
1371 Pebble Road
Ottawa, Ontario
Welcome to this beautifully updated and spacious 4-bedroom, 3-bathroom Cape Cod-style home. Blending classic charm with modern convenience, this home features stylish upgrades and versatile spaces throughout.The main floor offers bright, inviting living areas, an open-concept kitchen, an updated powder room, and a dedicated home office, perfect for remote work or study. Upstairs, you'll find four generous bedrooms and a beautifully renovated main bathroom.The fully finished basement adds even more living space, complete with your own private gym and a jetted bathtub- ideal for a relaxing soak or post-workout ice bath. Additional highlights include an attached garage with inside access, a large, bright and airy 4-season sunroom overlooking a spacious backyard and deck, perfect for entertaining or unwinding outdoors. And don't miss the incredible bonus Coach House- a rare and versatile space featuring a cozy lounge area and loft bed, ideal for guests, teenagers, a studio, or a peaceful retreat. (id:28469)
Royal LePage Team Realty
320 Francis Street
Renfrew, Ontario
Situated on a quiet corner lot, this beautifully maintained home offers exceptional space and versatility with approximately 2,800 sq ft of living area, including a main-floor in-law suite with its own private entrance. Ideal for multi-generational living, the suite features separate hydro, a full bathroom, and dedicated living and dining areas providing both comfort and independence. At the heart of the home is a stunning custom cherry kitchen, complemented by a thoughtful layout that seamlessly blends shared and private spaces. Downstairs, a spacious 400 sq ft workshop offers the perfect setup for hobbies or extra storage, while the cozy family room on the lower level is great for movie nights and entertaining guests. Pride of ownership is evident throughout, with numerous updates over the years including: paved driveway (2024), bay window (2024), roof (2019), side deck (2017), kitchen and hardwood floors (2016), patio door (2013), and windows (2012) just to name a few. Outside, enjoy lush perennial gardens, a charming wrap-around covered porch, and generous side-yard space with potential for a fenced-in area to enhance privacy. This is truly a turnkey property, ready for its next family to move in and make lasting memories.Don't miss the opportunity to own this exceptional home! (id:28469)
Exp Realty

