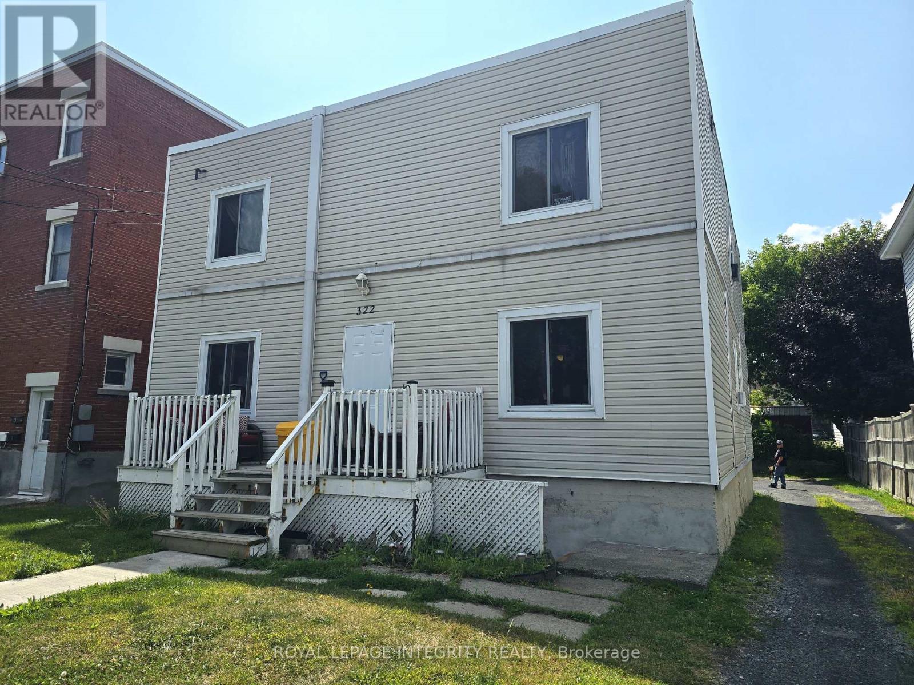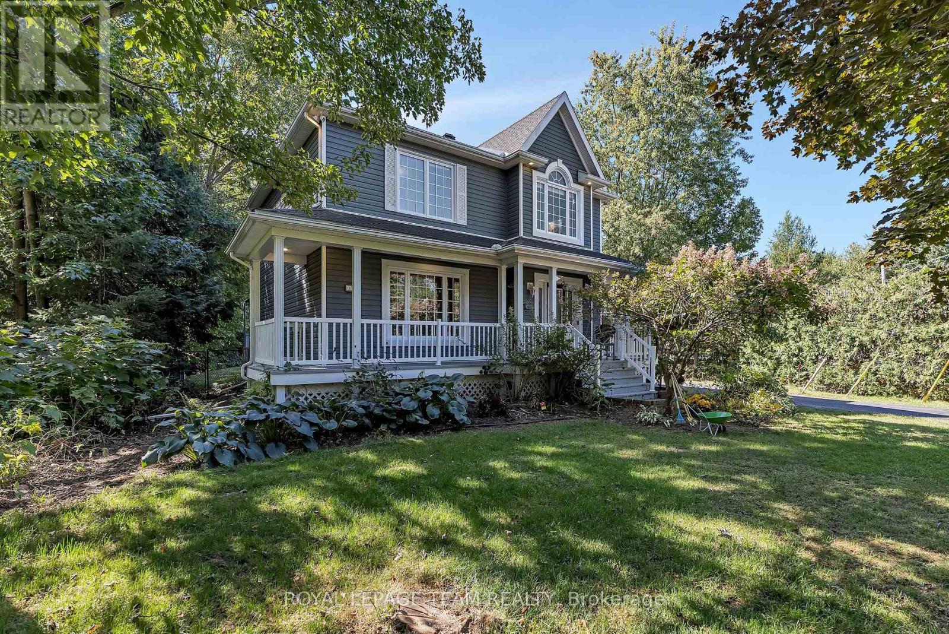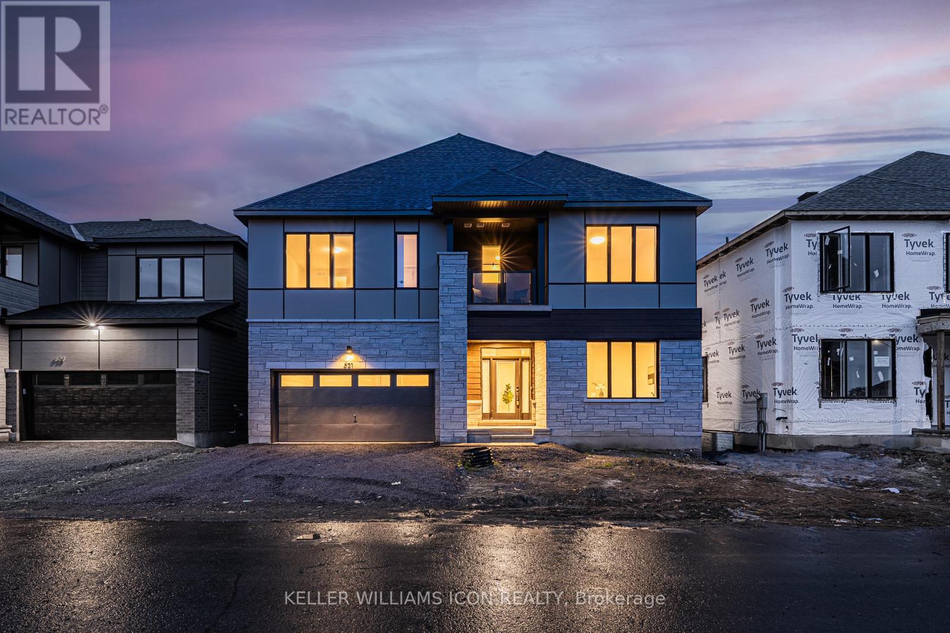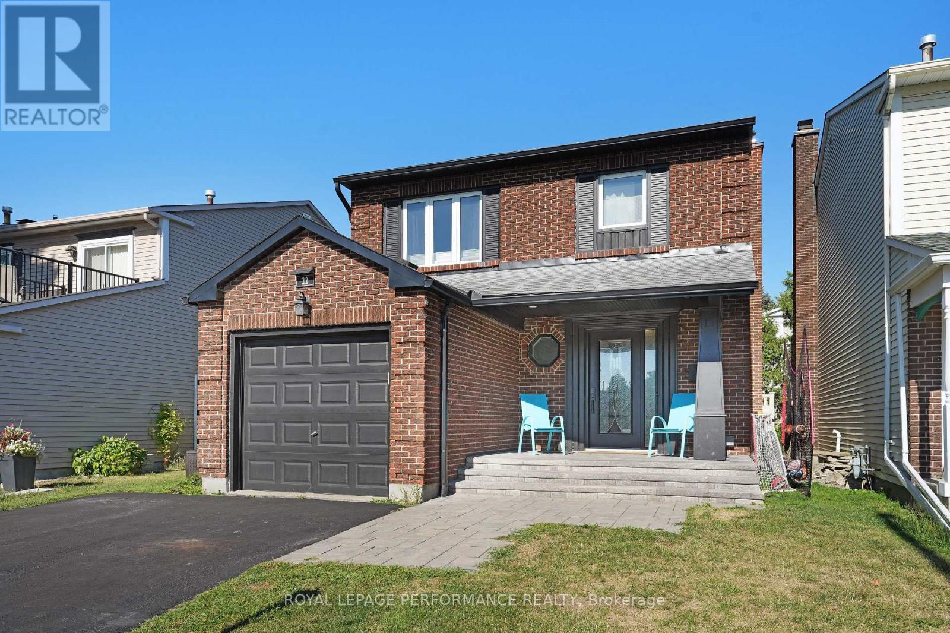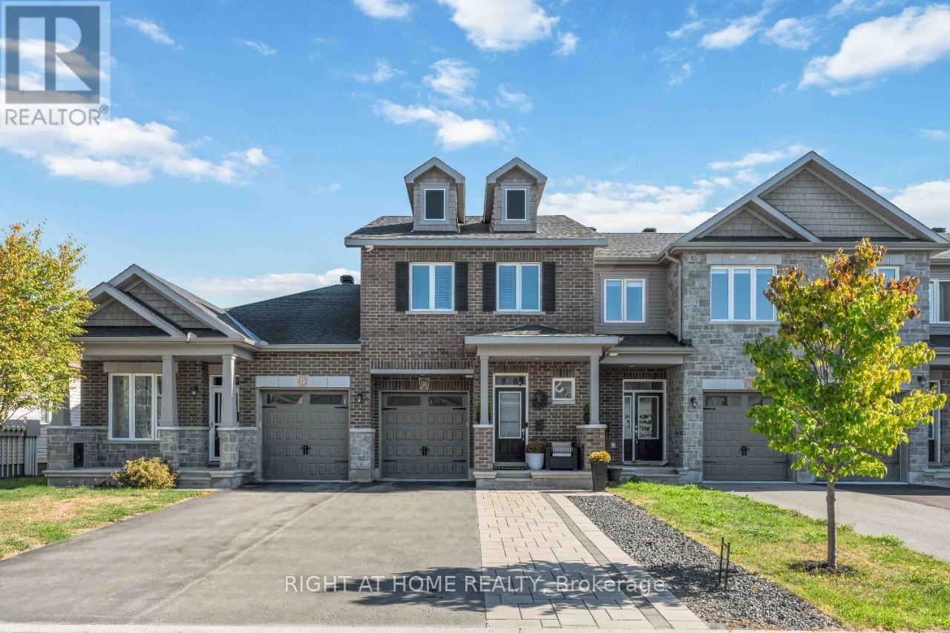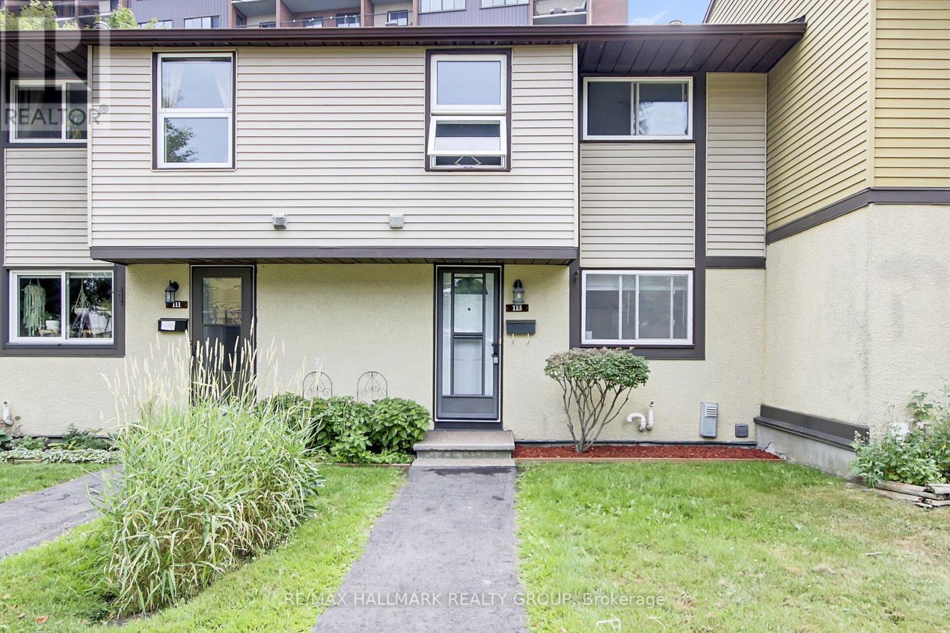322 Cumberland Street
Cornwall, Ontario
Great Investment Opportunity! Fully rented fourplex with a solid 6.2% cap rate. This well-maintained building features three 2-bedroom units and one 1-bedroom unit, each with in-suite laundry for tenant convenience. Rents are Unit 1 $685 + utilities, Unit 2 $725 + utilities, Unit 3 $725 + utilities, and Unit 4 $875 + utilities. Each unit includes one parking space. Located in a desirable area, close to all amenities. A turn-key investment. Call today to book your private viewing! (id:28469)
Royal LePage Integrity Realty
1604 - 1081 Ambleside Drive
Ottawa, Ontario
This immaculate 2-bedroom, 1-bath unit offers a spacious and modern living space with a sunken living room, wall unit A/C, and an expansive private balcony. The kitchen features ample cabinetry, generous counter space, and comes fully equipped with a stove, fridge, microwave, and dishwasher. Enjoy the convenience of in-unit storage. Situated in a meticulously maintained building with an inviting foyer, automatic entry doors, and four mirrored elevators. Exceptional amenities include an exercise room, indoor pool, sauna, party room, guest suites, car wash bays, workshop, and a convenient tuck shop. All utilities are included, Tenant will pay only preset Internet fee, there is one secure underground parking space. Prime location: approximately a 15-minute walk to Lincoln Fields bus station, with direct bus routes to both Algonquin College and downtown. Just steps from scenic river walking paths and close to Westboro, public transit, the future LRT, shopping, schools, and the public library. This unit is also listed for sale MLS: X12373245 (id:28469)
Tru Realty
3054 Thunder Bay Road
Fort Erie, Ontario
Steps to the beach, style in every detail, and a lifestyle you'll love. Welcome to 1525 Thunder Bay Road, where modern comfort meets Ridgeway charm, just a 2-minute walk to the beach. This fully renovated 2-story home offers 1,536 sq ft of refined living space, blending timeless character with upscale finishes. Inside, you'll find an open-concept layout featuring hardwood floors, high ceilings, and large windows that flood the space with natural light. The chef-inspired kitchen boasts granite countertops, a gas range, a functional island, and sleek stainless steel appliances, perfect for entertaining or cozy family dinners. A gas fireplace adds warmth and ambiance to the living area, making it a welcoming retreat year-round. Enjoy three generous bedrooms and two full bathrooms, including a spa-like 5-piece and a modern 4-piece. The primary bedroom opens to a private balcony, the perfect place for morning coffee or evening sunsets with lake breezes in the air. Step outside to covered front and back porches, or take in the backyard oasis complete with a 200 sq ft coach house that is ideal as a guest space, studio, or home office. The home is R-rated foam insulated throughout for energy efficiency and year-round comfort. Nestled in the heart of Ridgeway, you're within walking distance of charming cafés, local boutiques, parks, and trails and just 5 minutes from Crystal Beach. Whether you're looking for a forever home, weekend getaway, or income property, this one checks all the boxes. Live the lake lifestyle you've always wanted. (id:28469)
Exp Realty
15 Vimy Ridge Crescent
Arnprior, Ontario
Looking for an affordable, quality home in Arnprior situated on a quiet, family oriented street and only minutes away from amenities? You've found it right here at 15 Vimy Ridge Crescent. In this 2 Storey, 3 bedroom, 2.5 bathroom, 2019, McEwan Homes end unit, find an open concept, carpet free main level providing access to your attached garage, powder room, a bright living area and dining space, access to your backyard and kitchen equipped with a great sized island, SS appliances, ample cabinet space and pantry. A full basement is ready for your final touches. Up on the second level, find a primary bedroom boasting a massive walk-in closet and 3 piece ensuite, two additional bedrooms, 4 piece bathroom and laundry closet. Enjoy the privacy of having no rear neighbors! Book your showing today! (id:28469)
RE/MAX Affiliates Boardwalk
130 Tartan Drive
Ottawa, Ontario
Welcome to this immaculate and spacious home in sought-after Barrhaven West ideal for larger families seeking comfort, functionality, and privacy.The thoughtfully designed upper level features four generously sized bedrooms and three full bathrooms, including two primary suites, each with its own private ensuite bathroom perfect for multigenerational living or guest accommodations. A main full bathroom serves the additional bedrooms, and the layout ensures privacy and space for everyone.On the main floor, you'll find an inviting and versatile layout featuring a family room, living room, formal dining room, and a remodelled kitchen with ample storage and workspace. A convenient powder room and laundry room complete this level.The finished basement offers a large recreation/living area, an additional bedroom that can be used as a gym or office, a 2-piece bathroom with rough-in for a shower, and direct access from the garage making it ideal for a potential secondary dwelling unit or in-law suite conversion. Step outside to a peaceful and private backyard oasis, featuring a deck and brand new pergola (2025) perfect for relaxing or entertaining. Roof 2016, Windows 2014, AC & Furnace 2025, Front interlock 2023, pergola 2025. (id:28469)
Exp Realty
154 Cardinal Crescent
Clarence-Rockland, Ontario
Escape to the country without sacrificing city convenience! This charming 4 bedroom home, is located in a safe welcoming neighbourhood of young families and pride in ownership. Move-in ready and offering the best of both worlds: a tranquil, family-friendly setting combined with an easy commute to the city. It's just 15-minutes to the new Trim Road O-Train Station and only 10 minutes to the shops and restaurants of Rockland. Picture yourself relaxing on the inviting front veranda or enjoying your morning coffee in the screened-in 3 season porch overlooking the back deck and massive fully fenced, private backyard which backs onto a lush ravine full of mature trees. Inside, the main floor features a warm and spacious living area with gas fireplace and dining room. Chefs will love the updated kitchen with gas stove, pantry and food prep island. A powder room completes the main floor. Upstairs, you'll find three generously sized bedrooms and a large family bath with separate shower and a soaker tub. The lower level is perfect for teens or guests, with a fourth bedroom, office/craft room, family room, and walk-out patio. The 2 car garage with car charger outlet, is the perfect size and still has enough space for a workshop. Start creating idyllic family memories in your own a piece of paradise! (id:28469)
Royal LePage Team Realty
521 Elation Heights
Ottawa, Ontario
Brand new, back to Jock River, this distinguished 7-bedroom, 6-bathroom home is waiting for a growing family to be it's first occupants. Total of 4,400+ sq.ft. ,fully upgraded living space across four luxurious levels, nestled on a rare premium lot backing directly onto the Jock River in Barrhaven. Wake up to breathtaking, uninterrupted views and enjoy unmatched privacy where the natural beauty of the seasons unfolds in your own backyard. The main floor boasts 10-foot ceilings, wide-plank oak hardwood flooring throughout, a private office or bedroom with a full bath, an open-concept living room with a feature wall and gas fireplace, connected with the dining area and a chefs kitchen equipped with built-in appliances and an extended island. Hardwood staircases through out. 9-foot ceilings 2nd level shows airy space, four spacious bedrooms, three full bathrooms, including two bedrooms with en-suite. Luxurious primary suite with river views, spa-inspired ensuite, and walk-in closet. The second bedroom not only comes with an ensuite, also a private balcony. Two additional bedrooms connected by a Jack & Jill bath. The BONUS third-floor loft includes its own full bath and private balcony, perfect as a teen retreat, creative studio, or guest suite. The finished basement adds an extra bedroom and bathroom, a spacious rec area, and a bonus den or office, offering even more versatility for large family needs. With upgraded 200 AMP service, this home is ready for electrical car charging station. Located steps from shopping, schools, parks, and everyday amenities, it combines space, comfort, and convenience in one exceptional riverside setting. (id:28469)
Keller Williams Icon Realty
22 Otten Drive
Ottawa, Ontario
Check out this absolute gem! A charming 2-storey detached home that's basically begging to become your dream living space! Welcome your guests from your front porch with new naturally lit foyer with sunshine from the door's large glass insert. Gleaming rich hardwood flooring flows throughout the main level. Whip up your latest culinary delight in the stunning modern kitchen that'll make your inner chef jump for joy with its stone counters, stainless steel appliances, and ample prep and storage space. The living room with the large windows overlooking the backyard, even comes with a cozy fireplace perfect for those chilly evenings or romantic movie nights. BBQing or entertaining on the agenda? Step outside to your private space that's basically an outdoor paradise. We're talking a beautiful deck & a charming gazebo in the fenced & hedged backyard where you can chill, entertain, or just enjoy some peaceful moments. The primary bedroom is a total dream: two spacious closets (hello, wardrobe goals!) and a sweet ensuite bathroom that'll make your morning routine feel like a luxury experience. Two full bathrooms mean zero morning bathroom battles, and the other bedrooms are super roomy and comfortable. The room currently used as an office could go back to being a bedroom too! On the lower level there's room to spread out in the extra living area - flex space for a recreation/games room, home gym, crafting area. The Laundry and Utility areas complete the lower level. Enjoy being close to the Walter Baker Sports Centre, The Log Farm, parks, shopping, schools and the Cedarhill Golf and Country Club. 'Other' room measurement (second level) is walk-in closet in Primary suite. 'Other' room measurement (main level) is the attached garage with inside entry. 24 Hours Irrevocable on all Offers per Form 244. This isn't just a house; it's your future home sweet home! (id:28469)
Royal LePage Performance Realty
1148 Beckett Crescent
Ottawa, Ontario
Stunning Valecraft townhome offering over 2,100 sq. ft. of stylish living space in the heart of family-friendly Stittsville. Nestled on a quiet crescent, this 4-bedroom, 4-bathroom home is just minutes from top-rated schools, scenic parks, nature trails, and all the shops and amenities. From the moment you arrive, you'll be impressed by the extended interlock driveway and welcoming front porch. Step inside to a bright, spacious foyer with convenient powder room and garage access. The stylish kitchen with high-end SS appliances, quartz countertops, a walk-in pantry, oversized island, and chic subway tile back splash perfect for everyday living and entertaining. The open-concept living and dining areas feature gleaming hardwood floors and a cozy gas fireplace that creates a warm, inviting atmosphere. Upstairs, discover 3 generous bedrooms, a full family bath, and a laundry. The primary bedroom boasts a 4-piece en-suite with glass shower, soaker tub, and a walk-in closet. The fully finished lower level offers even more versatility, with a full bath and spacious 4th bedroom. Step outside to your private, landscaped backyard complete with an interlock patio and gazebo perfect for summer evenings and family gatherings. A perfect blend of modern elegance, comfort, and convenience this home truly has it all. Don't miss your chance to make it yours! (id:28469)
Right At Home Realty
113 - 2570 Southvale Crescent
Ottawa, Ontario
Open House Saturday September 27 2-4 PM. Welcome to this beautifully upgraded and meticulously maintained townhome a rare opportunity to own a property where every inch of it has been cared for with precision and pride by a professional contractor from day one. Every detail has been thoughtfully improved, with approximately $70,000 worth of upgrades and renovations that truly set this home apart. Inside, you'll find a warm and inviting layout that blends craftsmanship and comfort. The kitchen has been tastefully updated with beautiful finishes and quality appliances. All bathrooms feature stylish renovations. Durable flooring runs throughout, creating a clean, cohesive flow. The attention to detail is unmatched - floors, stairs, and beams have all been professionally leveled throughout the house to ensure long-lasting stability. Outside - step into your private, professionally built backyard oasis, complete with a new premium-wood deck the perfect setting for morning coffee, summer BBQs, or evening gatherings with friends. This turnkey home is ideally located in a vibrant neighborhood just minutes from some wonderful schools, St. Laurent Shopping Centre, cafés, restaurants, the public library, CHEO, The Ottawa Hospital, and Hwy 417 offering convenient city living with a warm residential feel. Move in with confidence knowing every inch of this home has been cared for with expert precision. Now ready for its next chapter, this property offers true peace of mind and effortless living. One parking space is included (additional parking may be available by joining the condos waitlist). Condo fees: $544.52/month (due to reserve fund rebuilding program ending Dec 2027, after that reverting back to approx. $440/month), covering water, sewer, building insurance, lawn care, snow/garbage removal (parking area). This is a unique opportunity to own an affordable property in an ideal location - just minutes from Downtown Ottawa. (id:28469)
RE/MAX Hallmark Realty Group
1022 Chapman Mills Drive
Ottawa, Ontario
Available September 1st in Promenade Barrhaven! Discover this almost-new, stylish stacked townhome in the heart of Barrhaven just steps from top-rated schools, grocery stores, parks, gyms, and scenic trails. Featuring 3 spacious bedrooms, 2 bathrooms, and a beautifully upgraded kitchen with quartz countertops, attractive cabinetry, and stainless steel appliances, this home blends comfort with modern design. Enjoy open-concept living with laminate floors, a walkout balcony off the main floor, and a private balcony in the primary bedroom. Upper-level laundry, 1 parking spot, builder upgrades throughout. Nestled in a quiet, family-friendly neighbourhood with quick access to major roads and amenities. All Appliances included (Stainless appliances). This is the perfect place to call home! Call Vardaan Sangar at 819-319-9286 to book your showing today! (id:28469)
Royal LePage Team Realty
1208 - 224 Lyon Street N
Ottawa, Ontario
Experience sleek, modern living in the heart of Ottawa's Centretown at Gotham, a striking 17-storey architectural masterpiece. This chic bachelor unit boasts contemporary finishes, including stunning hardwood floors, exposed concrete ceilings, and expansive floor-to-ceiling windows that flood the space with natural light. The stylish kitchen features quartz countertops, stainless steel appliances, a gas stove, and sleek modern cabinetry. Step outside onto your private balcony, equipped with a natural gas hookup for effortless barbecuing. The only utility bill for tenants is hydro. Enjoy the impressive suite of amenities, including concierge services, an electronic buzzer system, surveillance cameras, key fob access to the lobby and garage, and bicycle parking. The spacious party room is perfect for entertaining, complete with a fully equipped kitchen, a large dining table, an expansive terrace, and a cozy seating area for social gatherings. One underground parking spot is available with this unit. Conveniently located, this vibrant community places you just a short stroll from three fenced dog parks, two grocery stores, and the diverse bars and restaurants of Centretown. Don't miss your chance to call Gotham home - book your private showing today! (id:28469)
Real Broker Ontario Ltd.

