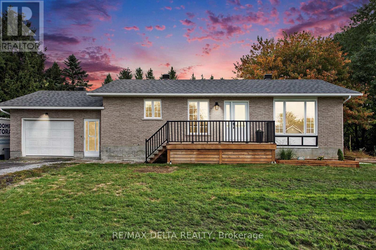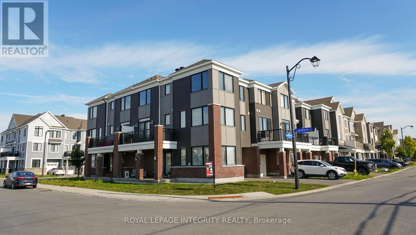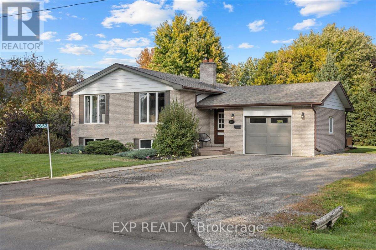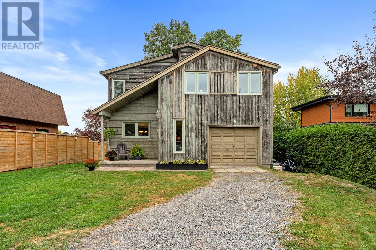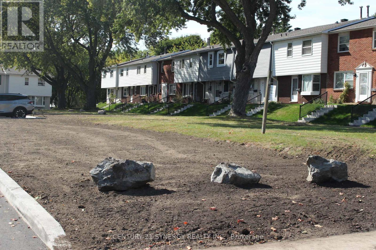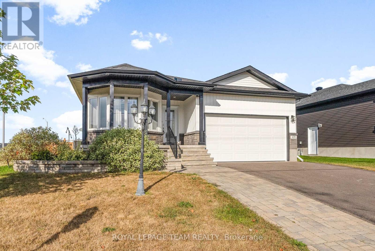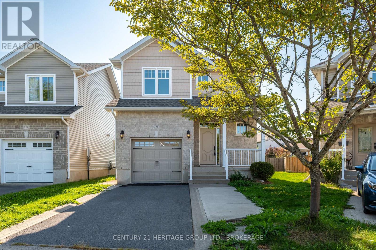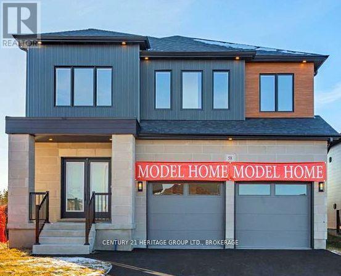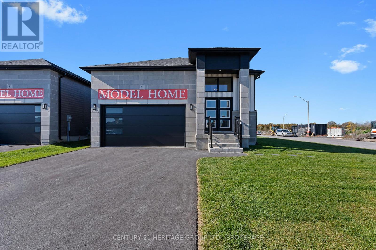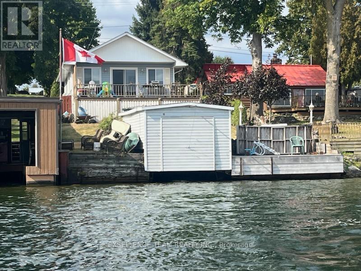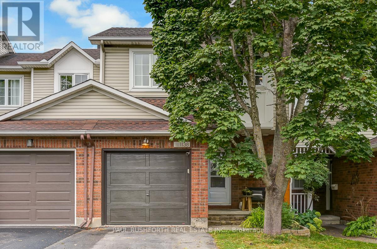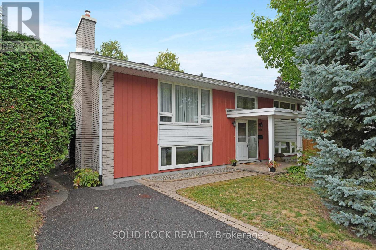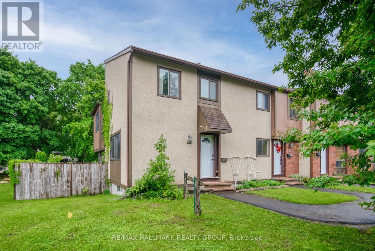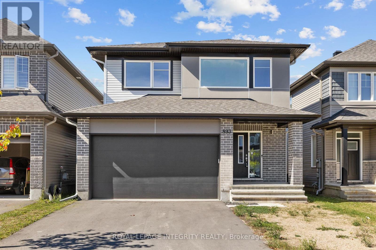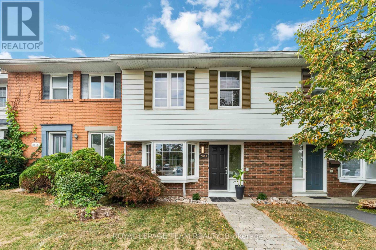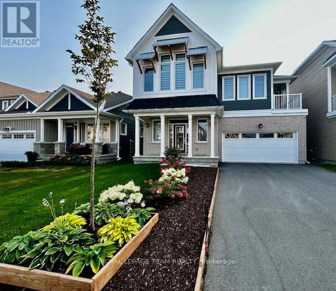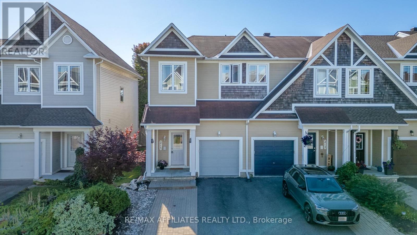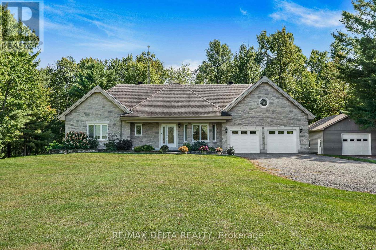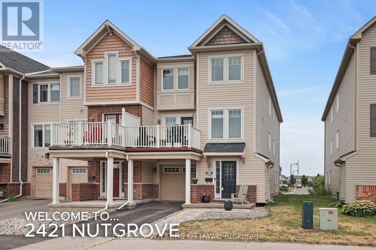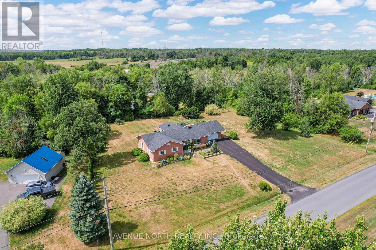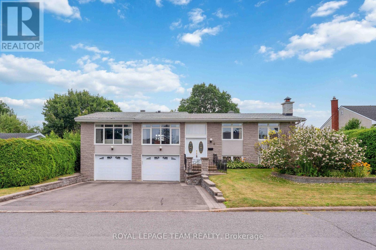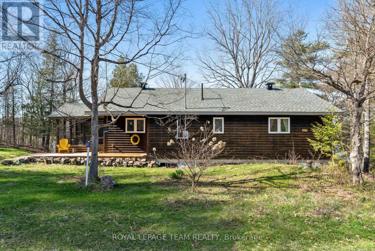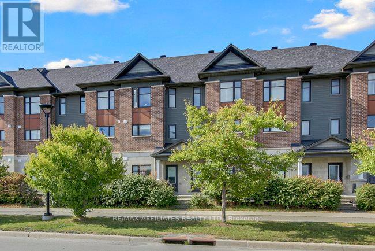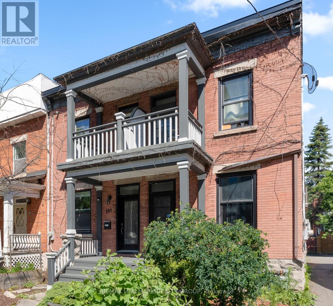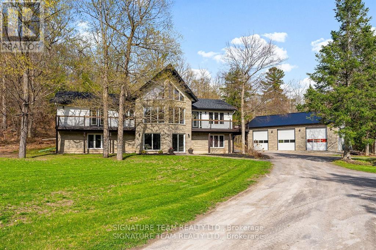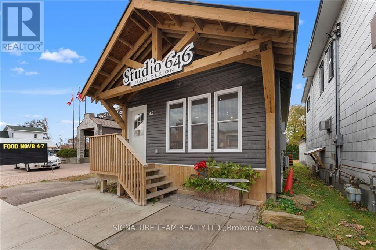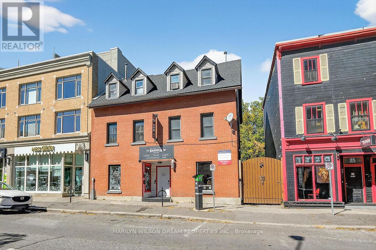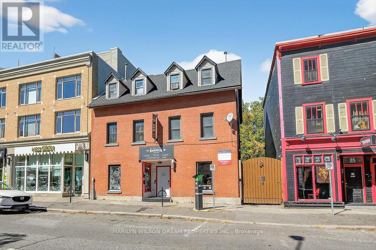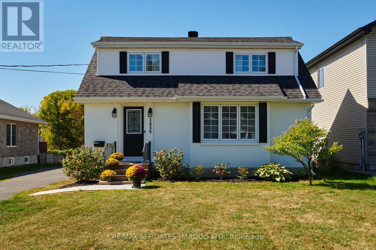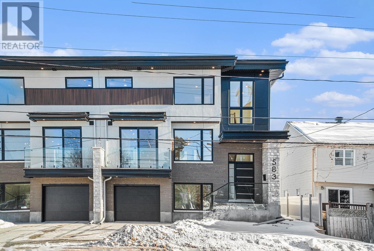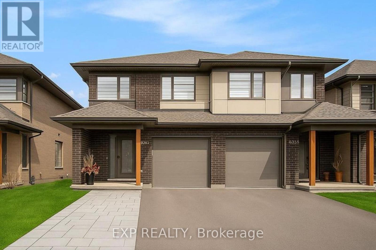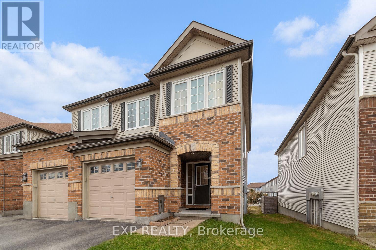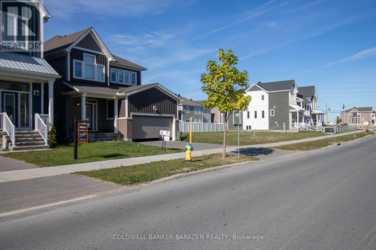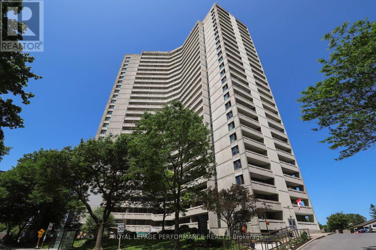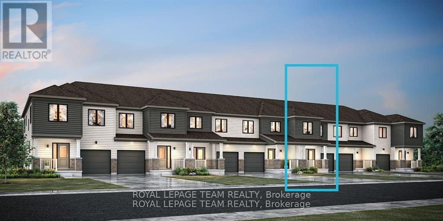117 Second Avenue N
South Bruce Peninsula, Ontario
Looking for a private Sauble Beach retreat that delivers lifestyle and income? Welcome to 117 Second Avenue North just 350 feet from the iconic golden sands, with pedestrian-only beach access directly across the street. Tucked away on a lush, tree-lined lot, this fully furnished, four-season home or cottage is the perfect blend of escape and investment. From the moment you arrive, you'll feel the privacy and charm that make this location so rare. Step out your door and you're a 30-second walk to Luscious Bakery and just minutes from the vibrant downtown filled with shops, restaurants, and everything that makes Sauble Beach one of Ontario's top year-round destinations.Inside, the vibe is warm, stylish, and 100% turn-key. The space has been freshly painted and thoughtfully updated with a brand-new fridge and a brand-new sectional couch, plus new beds, mattresses, pillows, bedding, decor, and a modern front door. The natural gas fireplace keeps things cozy in winter, while the updated 3-piece bath, washer and dryer, and fantastic water system make everyday living seamless. Enjoy both front and back private yards, ample parking, a low-maintenance flagstone exterior, and a steel roof built to last.But here's the real kicker! this property has over $14,000 in gross rental income for the 2025 season. Thats real cash flow from day one, with serious potential to scale. Whether you're looking for a full-time home, seasonal getaway, or a proven short-term rental investment, this one checks every box. Opportunities like this in Sauble Beach don't last! Schedule your showing today. (id:28469)
Lpt Realty
3569 Marcil Road
Clarence-Rockland, Ontario
Stunning bungalow on nearly one acre on a corner lot in Bourget, perfectly situated beside walking and biking trails and within walking distance to the Larose Forest. Close to schools, parks, the library, LCBO, just 15 minutes to Rockland and 20 minutes to Orleans. This move-in ready home features two spacious bedrooms upstairs with two full bathrooms, including a luxurious en-suite with separate tub and shower. The basement offers two additional large bedrooms, perfect for family or guests. Freshly painted throughout with fully updated windows (main floor), roof, HVAC system, and an owned on-demand hot water tank. BONUS - City water and natural gas! Your private outdoor oasis includes a Jacuzzi hot tub with a privacy fence and permanent programmable soffit lighting for year-round ambiance. The oversized attached garage fits large vehicles and offers abundant storage, inside entry, and backyard access. With a fully treed backyard (2 apple trees), this nature lovers paradise has endless potential for gardens, a pool, or more. Dont miss this perfect bungalow, schedule your visit today! (id:28469)
RE/MAX Delta Realty
184 Pictou Crescent
Ottawa, Ontario
3 bedrooms + Office Main floor. Welcome to 184 Pictou Crescent, a stylish Mattamy-built home offering 1,718 sq. ft. of comfortable living space! This thoughtfully designed property showcases smooth ceilings throughout, luxury tile flooring, and 8-foot doors, creating a modern, elegant atmosphere from top to bottom. The open-concept main floor is highlighted by a colonial stained railing, a bright kitchen with an undermount double sink, and a convenient fridge water line perfect for everyday living and entertaining. Situated in a sought-after family-friendly neighbourhood, this home is just minutes from top-rated schools, parks, playgrounds, and walking trails. Everyday conveniences are close at hand with shopping, restaurants, and transit options nearby, and easy access to major routes makes commuting into Ottawa simple and efficient.This move-in-ready home offers the perfect balance of style, comfort, and convenience. Don't miss your chance to make it yours! (id:28469)
Royal LePage Integrity Realty
2653 Glen Street
Ottawa, Ontario
This charming 3-bedroom, 2-bathroom home is set on just over half an acre, offering the perfect mix of comfort, style, and outdoor living. Step inside to a bright open-concept kitchen and living area, ideal for family life and entertaining. The kitchen boasts plenty of counter space and natural light, while the updated bathroom adds a modern touch.Outside is where this home truly shines. Enjoy summer days in the pool, unwind in the hot tub, or cook and gather in the outdoor kitchen. The spacious deck provides the perfect spot for BBQs, relaxing, or hosting friends and family. You will love the insulated and heated attached garage, plus an additional detached garage for extra storage or workspace. Located in the heart of Metcalfe, this property combines small-town charm with quick access to city amenities. Whether you're looking for space to grow or the ultimate backyard retreat, this home has it all. (id:28469)
Exp Realty
1119 Firefly Lane
Ottawa, Ontario
Nestled on Mahogany Harbour, 1119 Firefly Lane offers one of the rare opportunities to own true waterfront in Manotick, located on an ultra exclusive lane of just five homes facing the harbour. Step inside this two-storey, 1,591 sqft residence to a bright, open floor plan where main-level living flows seamlessly to a back wall of windows and sliding doors- perfect for soaking in the scenery or stepping out onto your new deck and private dock. The layout includes 4 comfortable bedrooms and a renovated bathroom upstairs, plus a convenient bath on the main level. While the basement is an unfinished crawlspace, it offers potential for storage or future expansion (pending your vision). The single-car garage and well sized 57 x 136 ft lot offer both practicality and privacy with the large trees in the back yard. Location is a big win: this is Manotick living at its finest. You're within easy walking distance to Manotick Village, parks, and local schools like Manotick Public School, St. Leonard Catholic, and St. Mark Catholic High School. For higher grades, South Carleton High School. Landmarks like Watsons Mill sit steps away and speak to the deeply rooted charm of the village. This is more than a home- its a lifestyle: morning paddles off your own dock, cookouts on your new deck overlooking still waters, strolls into the village for coffee or markets, and a lifetime of sky painted sunsets, 1119 Firefly Lane is ready for its next chapter. Updates include (2025) Deck and dock, (2024) Fully renovated upstairs bathroom, (2023) Heat pumps, (2023) Pressure tank, (2023) Upstairs flooring, (2012) Windows, patio door. (24 hour irrevocable on all offers) (id:28469)
Royal LePage Team Realty
Pl23 C1 Hochelaga Street
Ottawa, Ontario
Build in a well-established neighborhood on Hochelaga Street and bring your vision to life. This vacant lot offers R3A zoning, providing excellent flexibility for future planning. Whether you're looking to design your dream home or capitalize on an investment opportunity with a multi-residential build. Located in the heart of Overbrook, you'll enjoy convenient access to schools, parks, shopping and transit, all while being just minutes from downtown Ottawa. This is a great opportunity to build in an established community with strong growth potential. (id:28469)
Century 21 Synergy Realty Inc.
429 Gillan Road
Renfrew, Ontario
Welcome to 429 Gillan Road, a modern bungalow built in 2021, located in a sought-after neighbourhood in Renfrew. This well-designed home features 2 bedrooms and 2 bathrooms on the main level, along with a full unfinished basement that includes a rough-in for a third bathroom, offering plenty of room to expand and customize to suit your needs. The light-filled interior provides a comfortable and functional layout, with open living spaces that connect easily to the outdoors. Step out onto the back deck or relax on the front porch to enjoy the property's setting. This property features an in lawn sprinkler system. Situated close to local shopping, schools, and services, this property also offers quick access to the highway for commuters. With a modern build, practical features, and excellent location, this home is an ideal opportunity in Renfrew. (id:28469)
Royal LePage Team Realty
1808 - 1285 Cahill Drive
Ottawa, Ontario
Unbeatable Views! Welcome to this bright and spacious 18th floor END UNIT condo offering TWO bedrooms, TWO Bathrooms, and incredible north-facing views of downtown Ottawa. The open-concept living and dining areas are filled with natural light, creating the perfect space to relax or entertain, while the large windows showcase stunning skyline views that transform beautifully from day to night. A private & tiled balcony can accommodate a table & chairs to enjoy the sunsets. The neutral decor in the kitchen provides plenty of storage and GRANITE counter space with room for an extra table or prep space. In-suite LAUNDRY (new 2024) is conveniently located. The primary bedroom is generously sized with great closet space, while the second bedroom makes an excellent guest room or home office. A 3 piece bathroom plus a convenient half bath in the ensuite has plenty of space with a built in make-up table & extra closet. New A/C installed 2025. Strathmore Towers A is a well managed building with amenities including a pool, guest suites, hobby/games room, workshop, sauna and secure entry. No pets allowed. The location couldn't be better, steps to shopping, restaurants, transit, and minutes to the airport and downtown. Move-in ready and full of potential, this condo is perfect for first-time buyers, downsizers, or investors. (id:28469)
Royal LePage Team Realty
903 Ascot Lane
Kingston, Ontario
Welcome to a stunning townhome that perfectly balances natural beauty and city living. Nestled along the scenic Cataraqui River (part of the historic Rideau Canal System), this thoughtfully designed home offers breathtaking water views and direct access to kayaking, canoeing, and picturesque walking trails that lead straight into downtown Kingston. Inside, you'll find a bright and stylish interior featuring hardwood flooring throughout the main and upper levels and a hardwood staircase that adds to the homes low-maintenance appeal. The kitchen is fitted with quartz countertops, upgraded cabinetry, and plenty of prep space; the open-concept layout is perfect for everyday living and entertaining. Nine-foot ceilings on the main floor enhance the sense of space and light. Upstairs presents three spacious bedrooms, including a primary bedroom with a private ensuite bathroom and a walk-in closet. The fully finished rec. room downstairs offers flexible space for a home gym, family room, or hobby area. Step outside to your private cedar deck overlooking the water, an ideal setting for relaxing evenings or summer BBQs, made even better with a natural gas hookup. Whether you're an outdoor enthusiast, a professional seeking convenience, or simply looking for a great place to live by the water, this home delivers it all. Schedule your private showing today! (id:28469)
RE/MAX Rise Executives
724 Margaret Way
Kingston, Ontario
This is the one you've been waiting for! A beautiful CaraCo-built family home on a rare pie-shaped corner lot in highly desirable Greenwood Park, Kingston East. With over 1,900 sq. ft. of finished living space and one of the largest fully fenced yards in the neighbourhood, this home combines modern comfort with unbeatable outdoor living. The main floor features an open-concept layout with a spacious kitchen, center island, maple cabinetry, and tile flooring, overlooking the dining area and great room with vaulted ceilings, hardwood floors, and a cozy gas fireplace. Walk out to your large deck and expansive yard, perfect for summer entertaining. Upstairs, the primary suite offers a walk-in closet and ensuite with tiled shower, while two additional bedrooms share a 4-piece bath. The finished lower level expands the living space with a rec room, 4th bedroom, and another bathroom, ideal for extended family or guests. Additional highlights include central air, a brand-new garage door (2025), five appliances, and a paved driveway with curbs/walkway. Immediate possession available. Steps to schools, parks, shopping, trails, RMC, and CFB Kingston - this home offers everything a family could want. (id:28469)
Century 21 Heritage Group Ltd.
Lot 62 - 107 Creighton Drive
Loyalist, Ontario
Discover the epitome of bungalow bliss with the Oasis model in Golden Haven With its 1367 sq/ft layout, this 2 bed / 2 bath haven seamlessly blends style with functionality. Step into a realm where modern design meets comfort, starting with a spacious family room that flows into a custom-designed kitchen. Here, granite countertops and tile flooring set the stage for culinary magic The primary suite features a lavish ensuite & walk-in closet. An additional bedroom, a chic bathroom, and a practical laundry area complete the ground-level layout, crafting a home that's as functional as it is beautiful. Elevating the appeal is the home's architectural charm with stone accents and a modern facade. The covered porch and attached garage add layers of convenience and elegance. Nestled close to schools, parks, and the west end of Kingston, the Oasis is perfect for those seeking a peaceful retreat. With the 401 just minutes away, connectivity and ease of travel are assured. There is a golden opportunity to personalize your Oasis with a selection of exterior and interior finishes. This is more than just a home it's a chance to curate your space for contemporary living Embrace the chance to reside in Golden Haven where the Oasis model offers not just a living space, but a lifestyle rich in comfort, elegance, and tranquility. Welcome to your perfect oasis where every day is an invitation to live your best life. Finished basements are not included in price. Floor plan is included for reference. (id:28469)
Century 21 Heritage Group Ltd.
Lot 52 - 98 Creighton Drive
Loyalist, Ontario
Introducing the Legacy model by Golden Falcon Homes, a beacon of modern elegance nestled within the enclave of Golden Haven. This 4 bed / 2.5 bath two-story home spanning 2612 sq/ft, redefines luxury living with its sophisticated design and meticulous attention to detail. Elegance extends to the home's exterior, where a covered porch with stone accents and a contemporary design create an inviting curb appeal. The heart of the Legacy model is its well-conceived layout that blends design and functionality. A spacious family room and the adjacent modern kitchen and breakfast area become a haven for culinary creativity, boasting granite countertops and sleek design. The comfortable living and dining spaces further enhance the home's appeal Upstairs, the primary bedroom, with walk-in closet and ensuite, offers a private retreat. Complemented by 3additional bedrooms and a main bathroom, the second floor is thoughtfully designed to cater to the dynamics of family living. The option to finish the basement with separate adds a layer of versatility. Situated in a neighbourhood that is just minutes from amenities, Kingston, and the 401, the Legacy model's location is as convenient as it is prestigious. This build presents an opportunity to infuse the home with your personal taste and preferences. Welcome to the Legacy model in Golden Haven - your new beginning where elegance, character, and comfort unite in a symphony of luxurious living. Finished basements are not included in price. Floor plan is included for reference. (id:28469)
Century 21 Heritage Group Ltd.
Lot 63 - 105 Creighton Drive
Loyalist, Ontario
Introducing the "Harmony" model by Golden Falcon Homes, a masterpiece of design nestled in Golden Haven. This 2 bed / 2bath bungalow, spanning 1188 sq/ft, is a testament to modern elegance. the Harmony model exudes an airy and expansive feel, inviting light and life into every corner. At the heart of this home lies a custom-designed kitchen, boasting granite countertops and envisioned as a modern center for culinary creativity. the Harmony is crafted for those with a penchant for style and a demand for the highest quality. The main living area, a symphony of space and light, combines a great room and country kitchen to create an inviting hub for family activities and entertainment. The finished basement, a realm of possibilities, offers ample room for recreation and relaxation. The primary bedroom, features an ensuite bath and walk-in closet, . Elegance meets curb appeal with stone accents and a modern design that adorns the front of the home. Nestled in an ideally situated neighborhood, just minutes from schools, parks, Kingston and the 401, This build, currently underway and slated for occupancy in the first week of July, invites you to bring your personal touch Seize the opportunity to tailor this beautiful build to your taste and preferences. Experience the perfect harmony of form and function in a home designed for contemporary living, where every detail is crafted with care Welcome to your new beginning in Golden Haven - where elegance, character, and comfort unite. Finished basements are not included in price. Floor plan is included for reference. (id:28469)
Century 21 Heritage Group Ltd.
Lot 24 - 50 Dusenbury Drive
Loyalist, Ontario
Welcome to the Havenview from Golden Falcon Homes in Golden Haven. This 3 bed / 2.5 bath home is 1899 sq/ft, The Havenview has laminate flooring and a custom kitchen that features granite counters. A spacious family room offers the comfort and sophistication that is expected from Golden Falcon Homes. The primary bedroom has 2 closets and ensuite bath. There are 2more bedrooms, & contemporary bathroom. The option to finish the basement to include an extra bedroom, ensures ample space for family. Character accents, stone enhancements, and a modern design grace the exterior, while a covered porch and attached garage enhance the appeal. Located minutes from schools, parks, Kingston and the 401, this location is ideal and convenient. You can personalize this build with your personal taste and preferences. Discover the Havenview where every detail is meticulously crafted f for those who seek a lifestyle that harmonizes modern luxury with the warmth of a family home (id:28469)
Century 21 Heritage Group Ltd.
58 Dusenbury Drive
Loyalist, Ontario
Welcome to the Legacy Model Home, built by Golden Falcon Homes, an impeccably crafted 2,600 sq ft two-storey residence that seamlessly blends thoughtful design with elevated finishes throughout. Built to showcase the best of modern living, this home is situated on a premium lot and offers a refined lifestyle with extensive upgrades, impressive functionality, and stunning curb appeal. From the moment you arrive, the upgraded full elevation siding and striking stone front façade set the tone for what lies inside. Step through the door into a spacious main floor with 9-foot ceilings, oversized black-framed windows, and a dedicated den or study perfect for remote work or a quiet retreat. The heart of the home is the showstopping kitchen featuring a designer colour package, quartz backsplash, and under-cabinet lighting that highlights the attention to detail. Enhanced with pot lights throughout, upgraded lighting, and elegant finishes, the space flows seamlessly into a warm and inviting breakfast area and living area anchored by a gas fireplace. Up the oak staircase, you'll find a thoughtfully designed second-floor laundry room for convenience and comfort. The upper level is finished with laminate flooring throughout and features generously sized bedrooms, including a luxurious primary suite. This is truly a haven. The ensuite bathroom is a retreat in itself, complete with a glass and tile shower, freestanding tub, and dual sinks offering both style and function. Additional highlights include upgraded interior and exterior lighting, air conditioning, a glass shower in the main bath, and ten exterior pot lights that accentuate the home's exterior in the evening. As a fully finished model home, this property is more than just move-in ready; it's a true showcase of craftsmanship, value, and modern luxury. If you're looking for a home that stands out in every way, the Legacy is the one you've been waiting for. (id:28469)
Century 21 Heritage Group Ltd.
62 Dusenbury Drive
Loyalist, Ontario
Step into elevated living in this impeccably designed model home by Golden Falcon Homes, where elegance, functionality, &craftsmanship come together in perfect harmony. Situated on a premium corner lot, this spectacular Oasis bungalow is a true showpiece offering not only striking curb appeal with its upgraded stone front & side exterior & enhanced siding package, but also exceptional in-law or rental potential, making it one of the most compelling & versatile offerings in the area.With1,367 sq ft of living space, 2 bed + den, 3-bath home welcomes you with expansive 9-ft ceilings, stunning black windows,& a seamless open-concept layout that feels bright, modern, & inviting. The stained oak staircase adds architectural interest &warmth, leading to a partially finished basement with an upgraded ceiling height & 4-piece bathroom perfect for future customization, guest space, or multi-generational living. At the heart of the home lies a thoughtfully designed kitchen, where quartz counters & matching backsplash provide a sleek &durable workspace. The upgraded appliance package balances performance with contemporary style, making this kitchen ideal for both everyday life and entertaining. Attention to detail continues throughout the home featuring an electric fireplace, designer lighting package, & pot lights that enhance both ambiance& utility. The luxurious glass & tile shower in the primary ensuite evokes a spa-like experience, while the carefully selected colour package brings a consistent, upscale finish to every room. As a fully loaded model home, this property exemplifies value, style,& thoughtful design ready for immediate enjoyment. Whether you're downsizing, investing, or purchasing your forever home, this property is a rare find: beautifully crafted, move-in ready &offered in a price range that represents outstanding value for the quality and location. Dont miss this unique opportunity to own a home that sets the standard. (id:28469)
Century 21 Heritage Group Ltd.
6803 St. Louis Point Road S
South Glengarry, Ontario
Discover this charming 2-bedroom, 1-bathroom single-story home nestled along the serene St. Lawrence River in peaceful Pilons Point, halfway between Cornwall and Lancaster. Spanning 880 square feet, the residence offers spacious living with stunning water views from every angle. Enjoy the tranquility of the setting, complete with a private boathouse and dock perfect for boating, fishing, or relaxing by the water. Extras include a full basement, back deck, metal roof, central air conditioning, UV water treatment system and dedicated parking. This idyllic property combines comfort, natural beauty, and outdoor recreation for a truly exceptional living experience. (id:28469)
Exsellence Team Realty Inc.
2360 Lorraine Street
Clarence-Rockland, Ontario
Welcome home to this gorgeous 2+1 bdrm bungalow, tucked in the desirable Rockland enclave of Clarence Point. Set on a pristine 3/4 acre private treed lot, this home offers the rare combination of peace, privacy & proximity to every amenity.Curb appeal impresses immediately with its full covered porch entry, double attached insulated garage with high ceilings &10'x12' premium shed with ramp & double doors.Outdoor living shines with its huge deck, gazebo (2025), fire pit & negotiable15'x8' swim spa ;a true backyard retreat. Inside, sunlight pours through oversized windows onto solid hardwood floors and an airy open-concept layout anchored by a 3-sided gas fireplace. The brand-new 2025 custom kitchen is a showpiece, boasting quartz counters, undermount sink, tiled backsplash, refaced cabinets, premium SS appliances, slide-out pantry drawers, under-cabinet lighting & modern fixtures. A spacious dining area opens to the deck for seamless indoor-outdoor flow.The primary suite offers a double closet with custom organizer, while secondary bedrms are very spacious w/ upgraded lighting & lots storage.Main bath features new flooring & fixtures.Finished lower level extends living space with a large bedroom, comfortable family room , laundry & abundant storage. With shared entrance potential, this home could also work for creating an in-law or secondary unit.Notable upgrades: roof (2017), well (387 ft, 10 GPM, 2023 pump), new water treatment (UV, RO, ionizer), new LED lighting (2025), reverse osmosis, owned HWT, central air & vac, new paint throughout, leaf guards, redirected downspouts, and more. Septic pumped & well tested (Sept 2025).This solid, smoke-free, pet free home offers both tranquility and convenience, with easy access to Thurso & Cumberland ferries, schools, shops, and Rocklands amenities. Flexible possession available.Experience refined country estate living in a thriving community. This rare beauty is ready to call your own.24 Hours Irrevocable on all Offers. (id:28469)
RE/MAX Hallmark Excellence Group Realty
1138 Falconcrest Court
Ottawa, Ontario
Beautifully renovated townhome tucked in a quiet pocket between the 174 and the Ottawa River, just steps from the water as well as scenic biking and cross-country trails. Stylish updates include a stunning kitchen with quartz countertops, high-end appliances, breakfast bar/island, and a fully updated cheater ensuite bathroom on the second level. The main floor features hardwood flooring and a bright living room with cathedral ceilings. Upstairs offers two large bedrooms and a versatile loft that can easily be converted back into a third bedroom. The backyard is a private oasis with a large entertaining deck, natural gas BBQ hookup, and low-maintenance perennial gardens. A finished rec room in the lower level provides extra living space. Close to great schools and the future LRT, this home combines modern finishes, outdoor enjoyment, and a prime location. (id:28469)
Paul Rushforth Real Estate Inc.
1034 Riddell Avenue S
Ottawa, Ontario
Welcome to this special Hi-Ranch Bungalow in the highly desirable community of Braemar Park. The main floor features a bright and spacious living room, formal dining area, kitchen, 2 bedrooms, full bath, also a 3-sided window extension used as an eat-in kitchen. The fully finished lower level, complete with its own separate entrance, offers 2 bedrooms, a bathroom, and a full kitchen - perfect for tenants, in-laws, or multi-generational living. This setup provides a fantastic income opportunity or mortgage helper, while still offering comfortable family living. The home sits on a generous lot with a private backyard and laneways on both sides for plenty of parking. Recent updates include a 200-amp electrical service and a roof (2023), making it move-in ready with great potential for personalization. Enjoy the convenience of a family-friendly neighbourhood with parks, top-rated schools, Carlingwood Shopping Centre, Walmart, and everyday amenities nearby, plus just minutes to downtown Ottawa. A rare opportunity to own a versatile property with both lifestyle and investment value in one of the city's most sought-after locations. The sq ft in the upper living area is 1216.34 and the sq ft in the lower living area is 1014.43 (id:28469)
Solid Rock Realty
12f Larkshire Lane
Ottawa, Ontario
Move in ready. Sun-filled end unit condo townhouse with oversized side and rear yards backing onto lush parkland. Great family home within walking distance to schools, public library, Walter Baker Rec Centre, public transit, and shopping nearby. Main floor has an open concept feel with rejuvenated kitchen and 3 updated appliances, updated 2pc bath with ceramic tile floor, good-sized dining room with parquet hardwood flooring and overlooks the expansive living room with decorative electric corner fireplace. Primary bedroom is on its own level, very private, and just a few steps up to 2 good-sized bedrooms plus 4pc bath. Fully finished basement extends the family living space, large laundry area, and plenty of storage. Easy access to multiple schools, Walter Baker Rec Centre, public library, through the park without crossing a single road. Public transit, and shopping. 24 hours irrevocable. (id:28469)
RE/MAX Hallmark Realty Group
893 Sendero Way
Ottawa, Ontario
Welcome to 893 Sendero! This well-maintained 2023 built Cardel Lowell model offering 2,822 SqFt of living space in a 4+1 bed, 3.5 bath home. Located on a quiet street in the family-friendly EdenWylde neighborhood, it boasts an open and bright layout with numerous upgrades for modern living. The main floor features 9-foot ceilings and beautiful hardwood and tile throughout. The upgraded custom kitchen includes large cabinets with soft-closing doors, stainless steel appliances, a pantry, granite countertops, and a tile backsplash. An 8-foot patio door brings in even more light from the rear yard. Upstairs, you'll find 4 spacious bedrooms, including a primary suite with an ensuite featuring separate vanities, a glass shower, and a soaking tub. A conveniently located laundry room with a laundry sink is also located on this level. The fully finished basement offers a bedroom and a full bathroom. The spacious backyard provides a private space for kids to play or host friends and family. Located in a family's dream neighborhood, 893 Sendero is close to schools, parks, the Trans Canada Trail, public transit, and more. Don't miss your chance to own this thoughtfully designed, versatile home in one of Stittsville's most family-friendly neighbourhoods. Come fall in love today! (id:28469)
Royal LePage Integrity Realty
2664 Draper Avenue
Ottawa, Ontario
Ideal for Investors, First-Time Home Buyers & Growing Families! Welcome to this rarely available, spacious 3-bedroom, 2-storey garden home in the highly sought-after, family-friendly community of Redwood Park. Freshly painted and meticulously clean, this charming home features a beautiful eat-in kitchen with elegant black granite countertops, ceramic flooring, and brand new stainless steel appliances - perfect for everyday living and entertaining. The bright and expansive living and dining areas boast gleaming hardwood floors and large picture windows that flood the space with natural light and allow for beautiful sunset views . Upstairs, you will find a generously sized primary bedroom plus two additional spacious bedrooms - all with beautiful hardwood flooring, and a well appointed and improved 4-piece bathroom. The ultra clean basement level is unspoiled and freshly painted. Offers large open space for your personal touch, laundry area, and plenty of storage - perfect for expanding your living space. Enjoy your private fenced backyard w/gate and low maintenance patio area , and take advantage of TWO exclusive-use parking spots #150 (located in front of the dwelling) and #51. Situated in a quiet, well-maintained community close to parks, top-ranked schools, shopping, and public transit. This home offers the perfect blend of comfort, location, and lifestyle. Just move in! Low association monthly fees ($185.50) covers snow removal and maintenance of common grounds. (id:28469)
Royal LePage Team Realty
248 Pursuit Terrace
Ottawa, Ontario
Open House September 27th 2-4. Upgraded stunning 4 bedroom home with generous size open concept upper level vaulted ceiling loft. Approximately 4000sqft including basement as per builder's plans attached which may size may vary depending on the elevation and builder specs. You will also enjoy the main level office/den. No rear neighbours. Spacious gourmet kitchen with large island, eat in area, gas stove, fashionable backsplash, double sink with vegetable spray & walkin pantry. Elegant swing doors with transom window in the kitchen instead of sliding patio doors. Upper & main level showcase 9' ceilings. Most doors are 8' tall on main and upper level. Finished basement with full bathroom for a total total of 4 full bathrooms in addition to a powder room. Generous size living room with horizontal fireplace. Separate dining room to host your loved ones in style. Quartz counter tops in the kitchen & primary bathroom. Bright & Inviting home with large windows. Upgraded lighting & sensor lights in most closets. Spacious welcoming front foyer. Wainscoting & art panel. One of the secondary bedroom offers a private balcony. Upgraded wood staircase with metal spindles & hardwood floors on the main level, as well as some 12 x 24 tiles. Ultimate storage includes 6 walkin closets, 2 of them in the primary bedroom, one in the front foyer, one in the mudroom and one each in 2 of the secondary bedrooms. Mudroom adjacent to the insulated double garage w garage door opener. Practical central vacuum. Beautiful window blinds. Laundry connection options on upper or lower level with one set of washer & dryer. Ask for upgrades list, review link for additional pictures & videos. Some pictures virtually staged. (id:28469)
Royal LePage Team Realty
215 Catamount Court
Ottawa, Ontario
Welcome to 215 Catamount Court! A beautifully maintained 3 bedroom, 2.5 bath end-unit townhome nestled in the heart of Kanata's desirable Emerald Meadows / Trailwest community. With its warm curb appeal, widened interlock driveway offering rare side-by-side parking, private fenced backyard, and attached garage with loft, this home combines thoughtful design with unbeatable location and lifestyle! Welcomed by a bright, spacious foyer with ample closet space, a convenient powder room, and direct access to the garage. The open-concept layout unfolds with rich hardwood floors flowing through the main living area, creating a warm and elegant space. The kitchen includes stainless steel appliances, a large central island, generous counter space, and plenty of cabinetry. The sun-filled dining area is designed for effortless entertaining and everyday comfort. Patio doors off the living room conveniently lead to a private, low-maintenance backyard featuring a two-tier deck and mature trees. Upstairs features two generously sized bedrooms with ample closet space, a 3-piece family bathroom and an oversized primary bedroom equipped with walk-in closet and 3-piece ensuite. The basement boasts a rec room with a cozy gas fireplace ideal for movie nights, a home gym, or a quiet place to unwind. It also features a laundry/utility room and plenty of storage space to stay organized. This home is just minutes from top-rated schools, Hazeldean Mall, Walmart, Superstore and so much more! Outdoor enthusiasts will love the abundance of parks, playgrounds, and walking trails nearby. Commuting is a breeze with easy access to Highway 417 and OC Transpo service. (id:28469)
RE/MAX Affiliates Realty Ltd.
214 Fraser Street
Pembroke, Ontario
Affordability, Charm & Character All in One! An inviting porch sets the tone as you step inside this beautifully maintained home featuring a remodeled kitchen with newer stainless steel appliances and a spacious island perfect for family and friend gatherings. The inviting living and dining rooms boast gleaming hardwood floors. A bonus 3-season room opens onto a lovely interlocking stone patio area for your outdoor enjoyment complete with a relaxing hot tub area and a mature perennial garden all tucked behind a privacy fence. Upstairs features three comfortable bedrooms and a serene bathroom. You will appreciate a newer detached single-car garage plus two additional handy storage sheds offering lots of space for those extra toys. All this within walking distance to a school, playground, community pool, curling club, and grocery store for the perfect blend of convenience and charm! 24hr irrevocable on all offers. (id:28469)
Royal LePage Edmonds & Associates
740 Vinette Road
Clarence-Rockland, Ontario
Welcome to this beautifully designed, spacious custom-built all-stone bungalow set on just over 20 scenic wooded acres in Clarence-Rockland. Built in 2008 and impeccably maintained, this 3-bedroom home blends modern comfort with timeless country charm. Step inside to a spacious foyer leading to a bright kitchen and dining area ideal for everyday living and entertaining. The superb kitchen boasts abundant custom cabinetry and counter space, while the dining area opens into a sun-filled 4-season room, perfect for morning coffee or summer BBQs. The living room, bedrooms, and hallway feature gleaming hardwood floors. The primary bedroom includes a generous walk-in closet and a 3-piece en-suite with a soaker tub, while the main bathroom offers a beautifully finished 4-piece layout with enclosed tub and large vanity. A convenient laundry area completes the main level. Enjoy direct access from the home to the attached double garage. The fully finished lower level provides incredible versatility with a spacious recreation room with wood stove, a playroom, a den, a 2-piece bath, and abundant storage. With stair access to both the garage and backyard, this level offers excellent potential for family living and entertaining. Outdoors, the property features beautiful landscaping, large composite rear decking, a massive heated garage/workshop with plenty of LED lighting, and plenty of trails in the woods offering a peaceful and private retreat. Whether you are dreaming of gardening, outdoor activities, or simply enjoying nature, all of this is just minutes from Rockland's amenities. Bell Fibe internet is available. Don't miss the opportunity to own this exceptional property. Book your private viewing today! (id:28469)
RE/MAX Delta Realty
15 Hume Street
Whitewater Region, Ontario
A True Storybook Home, Inside and Out! From the moment you pull up to this charming 2-storey home, you'll be captivated by its traditional yet open design, blending classic appeal with modern comfort. Nestled in a quiet cul-de-sac in the heart of beautiful Beachburg, this home offers a unique and welcoming atmosphere that invites you to stay a while. Step inside to discover a thoughtfully designed main floor thats both open and cozy, with multiple sitting areas, each offering stunning views of the surrounding nature. Large windows frame every room, allowing natural light to flood in and highlighting the privacy and serenity of the surrounding landscape. The flow between rooms is perfect for both intimate gatherings and entertaining.The outdoor living spaces are nothing short of magical. An enclosed sitting area off the main floor leads you to a private, shaded yard that feels like your very own sanctuary. The backyard, which backs onto the peaceful Old Mill Creek pond, is the epitome of tranquility. It features a whimsical she-shed, a delightful playhouse, and a hot tub perfect for winding down and enjoying natures beauty year-round.This home is fully finished on all three levels, providing ample space for a growing family or those who appreciate plenty of room to spread out. With its warm, welcoming design and outdoor oasis, this home truly offers the best of both worlds privacy and convenience making it the perfect retreat for those looking for comfort, style, and a touch of magic. (id:28469)
Exit Ottawa Valley Realty
2421 Nutgrove Avenue
Ottawa, Ontario
A bright light fillled end unit row in Half Moon Bay, steps to the park with great interior spaces. Unique to an end unit is the benefit of a side yard for extra outdoor living space and special attention has been made adding attractive interlocking pavers to compliment the partially covered driveway. Enjoy great storage and a functional laundry area on the first level with convenient interior garage access that is perfect for moving big items in and out, avoiding inclement weather. The second level is the main gathering space and is well designed for those who like to entertain with a dedicated dining area and a well planned island kitchen that features a bright breakfast area conveniently located in a window to enjoy the benefit of morning sun. Patio doors from the living room create a sunny space highlighting the freshly painted interior and the richly toned hardwood floors .Enjoy year round BBQing off the upper level deck that is just steps to the kitchen while also enjoying a respite spot to relax in afternoons listening to the birds overlooking the park.The upper level of this home is the family retreat with 3 bedrooms and a well proportioned main family bath making the "private quarters" function well with space to dedicate for a quiet office area and the option to have a guest bedroom while the primary is well scaled and features a walk in closet. The upper level is finished with cushy warm broadloom: perfect for cold winter mornings. This home is in a great family friendly neighbourhood, steps to the park, with easy access to shopping, and entertainment. Super space for new homeowners, those who are scaling up or even those who are right sizing, and it is further enhanced with its own private partially covered laneway for added convenience.A quick closing is available with an acceptable offer.Seller is replacing the first level tile prior to closing. (id:28469)
Engel & Volkers Ottawa
5514 Poplar Avenue
South Stormont, Ontario
At the Beaver Glen Estates, just minutes from Cornwall and Highway 401, morning light pours into the 4-season sunroom. You sip coffee under cedar beams and skylights while the house warms by a brick fireplace. The kitchen granite counters, stainless steel make breakfasts quick and tidy. Hardwood floors make cleanup easy. Day flows smoothly. Three main-floor bedrooms give everyone a quiet place to rest. Need space to focus? The big basement recreation room is divided into 3 living areas for many uses: a family movie night area, a calm remote-work space corner, a fitness area for working out, yoga or meditation, or a living spot for guests or an in-law suite to earn additional income. There's also a cold storage room to have food, drinks, or seasonal items that need cooler temperatures. Afternoons stretch outside. On about 1.2 acres, you see the kids running around having fun, your pets roam, and you grill dinner on the deck under the gazebo. A solid shed keeps your personal belongings organized. Evening is calm and comfortable with natural-gas heat and central air conditioning. Looking ahead? The zoning lets you dream bigger, where you can potentially add a coach house/garden suite, run a home-based business location, or build an extra garage or storage building. Grow as life changes. As a bonus, the Seller will cover your legal fees, up to $2,000, at closing - more money for move-in day. Like the space and options? Book your tour to check it out in person or online. (id:28469)
Avenue North Realty Inc.
8 Oakwood Avenue
Ottawa, Ontario
Perfectly situated on a large lot in the sought-after Fisher Heights neighborhood, this well-loved quality constructed and expanded 3 + 1 bedroom home is full of charm, comfort, and potential. With a layout designed for easy family living and entertaining, this home offers incredible space, warmth, and character. Step inside to a bright and inviting entertainment sized living room/den highlighted by large wall to wall picture window that fills the space with natural light. The massive dining room is designed for large family gatherings and is situated adjacent to kitchen that has ample workspace and bright eating area. The cozy family room located next to the kitchen is a versatile space that can easily be converted into a 5th bedroom. All three bedrooms feature hardwood flooring and good sized windows, with a well-maintained 4-piece main bathroom close by. The finished lower level extends your living space offers a cozy recreation room complete with a wood burning fireplace and nifty pocket kitchen, a 4-piece bathroom, bedroom, laundry area, ample storage, and large multi-purpose room with direct access to garage - offers endless possibilities from home based business, in-law suite, potential apartment, or home studio. The double garage is comprised of two separate garages, each with its own private entry to the dwelling offers endless possibilities for hobbyist or tradespeople. Outdoors, enjoy the privacy of a hedged yard, a large patio area perfect for summer entertaining, shed, oversized double paved driveway, and a pool-sized lot offering endless potential. Desired location for its the close convenience to parks, community sport centers, shopping, great schools, and convenient transportation. Welcome home! NOTE: Property being sold in "as is, where is" condition. (id:28469)
Royal LePage Team Realty
B - 1940 Cobden Road
Admaston/bromley, Ontario
Welcome to your dream escape! This newer custom built 3 bedroom, 2 bathroom home by Kelly Homes Inc. offers the perfect blend of warmth, elegance, and outdoor charm that is nestled on over 17 acres of amazing countryside, that is just down the road from Opeongo High School. The Spacious open concept kitchen and dinning area are ideal for all your entertaining needs. The sliding doors in the kitchen lead to the expansive 30' x 20' deck, that expands your entertainment space in the summer, ideal for BBQ's and summer parties. 9 foot ceilings throughout the main floor give it an airy, luxurious feel filled with light. The laundry is located on the main floor for easier access. The second floor has a large gaming/recreation room with a panoramic view of the entire property. From rolling fields to the amazing forest! Front field previously rented to farmers for crops. Great trails in the back acreage for all the forest fun. Many apple trees attract all your favorite creatures. 24 hour irrevocable on all offers (id:28469)
RE/MAX Pembroke Realty Ltd.
510 31a Clear Lake Lane
Tay Valley, Ontario
Welcome to your Clear Lake escape - where peace, privacy, and unforgettable memories await! Tucked at the end of a winding road, this fourseason cottage is everything you imagine when you picture the perfect Canadian getaway. Built in 2009, it offers the charm of a classic cottage, thoughtfully designed to feel warm, relaxed, and welcoming. Inside, you'll find two bedrooms, one full bathroom (with heated floors and a heated towel rack) and cozy natural wood finishes. Every window seems to frame a picture-perfect view of the lake, bringing the outdoors in and inviting you to slow down. The gently sloping lot leads you to a beautiful sitting area by the water and your own private dock - perfect for early morning coffees, afternoon swims, and fireside evenings under the stars. The lake is private (no public access), keeping the environment peaceful and ideal for paddling, fishing, or simply floating the day away! A separate, insulated bunkie with power offers additional space for guests or kids sleepovers - creating even more room for memories to be made. Whether you're gathering for birthdays and BBQs, or seeking the stillness of nature year-round, this is a cottage designed to bring generations together. With a strong rental history generating over $20,000 in annual gross income, it also offers fantastic income potential when you're not using it. This is more than just a cottage - it's a place where family traditions begin, and where cherished stories are passed down for years to come. (id:28469)
Royal LePage Team Realty
506 Silvertip Lane
Ottawa, Ontario
Stylish 3-storey townhome located in Arcadia development with a private balcony offers rare front-and-rear exposure, allowing sunlight to pour in from both sides of the home - definitely a refreshing contrast to some of the back-to-back townhouses which lack rear-facing windows. Abundance of windows at the back ensuring this townhome feels bright and open throughout the day. Private oversized balcony that stretching across the rear of the main living space, ideal spot to enjoy morning coffee, reading. BBQs are permitted or simply unwind under the open sky. Inside layout includes a main-level den perfect for any home office or exercise area, you will have additional interior access to the garage and laundry. On the 2nd level, the open-concept kitchen features stainless steel appliances & lots of cabinets, kitchen flows naturally into the living areas. Upstairs bedrooms come with their individual ensuite bathrooms - ideal for privacy, guests and flexible living. Unfinished basement providing additional storage. With central air conditioning, a tankless water heater and parking for 2 vehicles. Ideally located minutes from Tanger Outlets, Kanata Centrum, walking distance to Canadian Tire Centre, transit and quick access to Highway 417, exceptional rental opportunity in Kanata. No pets as well as no smoking within unit or garage. (id:28469)
RE/MAX Affiliates Realty Ltd.
372 Antigonish Avenue
Ottawa, Ontario
Welcome to this beautiful 4-bedroom + loft home, where comfort meets functionality. The inviting foyer opens to a formal living room and flows seamlessly into the bright, open dining area. The spacious eat-in kitchen, complete with a center island, is perfect for cooking and entertaining, and overlooks the adjacent family room with its cozy gas fireplace.Step outside to a landscaped backyard designed for relaxation and gatherings, featuring interlock, a deck, a gazebo, and a storage shed.Upstairs, the generous primary suite offers a walk-in closet and a private ensuite. Three additional bedrooms, a full bathroom, and a versatile loft/sitting area provide plenty of room for family, guests, or a home office.The fully finished basement extends your living space with a large recreation room, dedicated movie area, wet bar, exercise space, stylish full bathroom, and a separate workshop perfect for entertaining or hobbies.Additional highlights include hardwood floors, a main-floor powder room, and an attached garage with inside entry. Ideally located near shopping, parks, and public transit, this home blends style, space, and convenience. (id:28469)
Coldwell Banker Sarazen Realty
181 Guigues Avenue
Ottawa, Ontario
Welcome to 181 Guigues Avenue, a beautifully updated turn-of-the-century home tucked away on a quiet street in the heart of Lower Town. This charming property seamlessly blends historic character with modern comfort, offering high ceilings, thoughtful upgrades, and a private urban backyard retreat plus rare two-car parking. The main floor features a stylish living area with a custom built-in entertainment unit and pot lighting throughout, flowing into a bright, functional kitchen with stainless steel appliances, a gas stove, butcher block countertops, and a classic subway tile backsplash. Upstairs, original hardwood flooring adds warmth and authenticity. The spacious primary suite includes a generous closet and a spa-inspired ensuite with a glass stand-up shower. Two additional bedrooms, a full bath with heated floors, and convenient second-floor laundry complete this level. A large storage room in the basement provides extra utility space. This home is ideally located just steps from the ByWard Market, Rideau Canal, Global Affairs Canada, and countless dining, shopping, and cultural amenities. Whether you're commuting downtown or enjoying a walk through nearby parks and paths, the location offers unmatched access and convenience in one of Ottawa's most vibrant neighbourhoods. 24 hour irrevocable on all offers. (id:28469)
RE/MAX Hallmark Realty Group
900 Athenry Court
Ottawa, Ontario
Brand new single home for sale in Barrhaven. This light filled home is located on a corner lot and comes with 4 spacious bedrms and 2.5 baths. The primary bedrm features a large walk in closet and a 3 pc ensuite bath with quartz counter tops and a stand up glass shower. Laundry is also located on the 2nd level. The main flr comes with a large great rm featuring smooth ceilings with tons of pot lights , laminate flrs and a gas fireplace with mantle. There is a open concept, eat in kitchen with contemporary two toned cabinets that go straight to the ceiling, quartz counter tops and a supersized undermount sink. Basement is fully finished with a large rec rm which would be perfect for a home office and or personal gym. This home is located in the Half Moon Bay community in Barrhaven and is minutes away from shopping, transit, schools, parks, recreational centers and much more!, Flooring: Hardwood, Flooring: Carpet W/W & Mixed (id:28469)
Power Marketing Real Estate Inc.
314 Robertson Line
Mississippi Mills, Ontario
Welcome to your dream getaway! This stunning custom home features 4 bedrooms and 3.5 bathrooms, perfectly situated on an expansive 3.26-acre lot. Enjoy the luxury of a fully finished walk-out basement, an ideal space for entertainment, leisure, or even a home theater.Step outside to the impressive wrap-around deck, where you can sip your morning coffee while embracing the tranquility of nature or host memorable summer soirées against a picturesque backdrop. The spacious vaulted living room, with its soaring ceilings and plentiful natural light, creates an inviting ambiance that feels both welcoming and sophisticated.The thoughtfully designed eat-in kitchen and dining area combine style and practicality, making it a wonderful setting for family gatherings or social events.For your convenience, this property includes an attached garage, along with a remarkable detached custom 3-bay garage/workshop, built in 2013, measuring 30' x 50'. This heated and insulated space is perfect for storing vehicles, tools, and pursuing your hobbies.Dont miss this unique chance to claim your own slice of paradise, schedule a showing today! (id:28469)
Signature Team Realty Ltd.
45 Main Street
Whitewater Region, Ontario
opportunity in the heart of Cobden, nestled alongside Muskrat Lake. This commercial building, currently operating as a successful salon, offers a canvas for your entrepreneurial dreams. Situated in excellent location, the building is close t0 shops, restaurants, and attractions that draw both locals and tourists alike. With lovey interior that includes extra treatment room, a welcoming reception area, and storage, this property can easily adapt to various business ventures.continue the salon, or transform it into a boutique, café, or wellness center.The building boasts an inviting atmosphere with stylish decor, large windows that allow light to flood the space, and a cozy outdoor deck area perfect for relaxation or additional seating. stone's throw from Muskrat Lake, this location attracts visitors year-round, making it a prime spot for business growth. Whether you?re looking to expand your business portfolio or start anew, this property is a must-see. (id:28469)
Signature Team Realty Ltd.
89/91 Murray Street
Ottawa, Ontario
Rare opportunity in the heart of the ByWard Market. Fully tenanted mixed-use building and an additional freestanding commercial building. Two prime retail spaces and two extensively renovated 2 bedroom apartments. Well maintained property. Seller will consider a VTB. Zoning is MD2 S72 Mixed-Use Downtown Zone which allows for further development. Will provide new build report for rear of property. 89 Murray is a three-story building with ground floor retail and two residential units on the upper floor, representing 2700 sq ft. 91 Murray is a separate unique one-story building at the rear of the property with 1,400 sq ft. 89 Murray - New asphalt shingle roof 2024. 200 amp main distribution panel, with each unit separately metered. One forced air gas fired furnace for the commercial ground floor unit & one for the two apartment units. 89 Murray Residential - Two 2 bedroom identical units have been extensively updated. Two storey apartments with hardwood floors and 6 appliances. Quartz countertops & newer cabinetry. Modern baths with gorgeous showers. Currently rented for $2000 each. Landlord pays water & heat. 89 Murray Retail - This space is air conditioned. The Barber Shop has been leased for 7 years. $3407 + additional expenses. 91 Murray Retail - The interior consists of 3 open living spaces, one with a wet bar area. There is an additional office, a bedroom area and a 3 piece bath. Extensively renovated in 2011 with new exterior EFIS, new roof, plumbing, interior walls, etc. New HVAC system installed 2024. Central air & forced air gas furnace. Separately metered for hydro & gas. Leased for $2825 + common expenses (including property taxes, snow clearing & maintenance). 2 non-conforming parking spaces. One residential unit will be vacant upon possession, as it is currently owner occupied. One of the Ottawa Mayor's top priorities for 2025 is to revitalize the ByWard Market by enacting a $129M plan before 2027. 48 hrs notice for showings & 24 hrs irrev on offers. (id:28469)
Marilyn Wilson Dream Properties Inc.
89-91 Murray Street
Ottawa, Ontario
Rare opportunity in the heart of the ByWard Market. Fully tenanted mixed-use building and an additional freestanding commercial building. Two prime retail spaces and two extensively renovated 2 bedroom apartments. Well maintained property. Seller will consider a VTB. Zoning is MD2 S72 Mixed-Use Downtown Zone which allows for further development. Will provide plans for additional building. 89 Murray is a three-story building with ground floor retail and two residential units on the upper floor, representing 2700 sq ft. 91 Murray is a separate unique one-story building at the rear of the property with 1400 sq ft. 89 Murray - New asphalt shingle roof 2024. 200 amp main distribution panel, with each unit separately metered. One forced air gas fired furnace for the commercial ground floor unit & one for the two apartment units. 89 Murray Residential - Two 2 bedroom identical units have been extensively updated. Two storey apartments with hardwood floors and 6 appliances. Quartz countertops & newer cabinetry. Modern baths with gorgeous showers. Currently rented for $2000 each. Landlord pays water & heat. 89 Murray Retail - This space is air conditioned. The Barber Shop has been leased for 7 years. $3407 + additional expenses. 91 Murray Retail - The interior consists of 3 open living spaces, one with a wet bar area. There is an additional office, a bedroom area and a 3 piece bath. Extensively renovated in 2011 with new exterior EFIS, new roof, plumbing, interior walls, etc. New HVAC system installed 2024. Central air & forced air gas furnace. Separately metered for hydro & gas. Leased for $2825 + common expenses (including property taxes, snow clearing & maintenance). 2 non-conforming parking spaces. One residential unit will be vacant upon possession, as it is currently owner occupied. One of the Ottawa Mayor's top priorities for 2025 is to revitalize the ByWard Market by enacting a $129M plan before 2027. 48 hrs notice for showings & 24 hrs irrev on offers. (id:28469)
Marilyn Wilson Dream Properties Inc.
2030 Pitt Street
Cornwall, Ontario
Step into this beautifully renovated 2-storey home, with fresh, updated finishes. Completely renovated on all three levels in 2022, this home features a modern aesthetic with a crisp white exterior and interior accented by striking black trim, creating a clean and timeless look throughout. The main floor offers a convenient bedroom, perfect for guests or home office use, while the second level features two additional bedrooms, including a primary suite with a charming 2-piece ensuite. A fully finished basement adds even more space with a fourth bedroom, and 3pc bath with new shower enclosure and laundry, ideal for growing families or added privacy. Situated in a highly-regarded north end neighborhood, this property boasts a rare and spectacular quadruple lot spanning 1.75 acres, backing directly onto Chevrier Park. The list of updates includes everything from new windows and LVP flooring throughout, new gas fireplace, new roof, siding and rear privacy deck, and more! Call today for the full list of renovations and to book your private showing! (id:28469)
RE/MAX Affiliates Marquis Ltd.
583 Codd's Road N
Ottawa, Ontario
Designed with a bright, open-concept layout and elevated by luxurious finishes, this residence blends style, comfort, and functionality seamlessly. Featuring 3+1 spacious bedrooms, 3.5 elegant bathrooms, and a grand living, dining, and kitchen area complete with a cozy fireplace, the home is perfect for both everyday living and entertaining. Premium custom cabinetry, striking quartz and natural stone countertops, designer lighting, and beautiful white oak hardwood flooring set a refined and timeless tone throughout. The garage is equipped with a rough-in for a 60-amp EV charging station, offering convenience and future-ready living. Ideally located just minutes from shopping centers, Montfort Hospital, top schools, and essential amenities, this property combines modern luxury with unmatched convenience. (id:28469)
Right At Home Realty
1022 Lunar Glow Crescent
Ottawa, Ontario
This stunning 2021-built HN Homes, Weston Model end unit, offers over 2,100 sq. ft. of modern living space with premium builder upgrades! The main level boasts an open-concept layout with soaring ceilings in the foyer, a bright living and dining area, and a sleek kitchen featuring quartz countertops, a stylish hood fan, and stainless steel appliances. Gorgeous hardwood flooring flows throughout the main floor. Upstairs, the primary suite includes a walk-in closet and a luxurious 4-piece ensuite. Two additional bedrooms, a shared bath, a versatile loft, and a convenient second-floor laundry room complete this level. The lower level features a spacious family room, perfect for entertaining or relaxing. Outside, an expanded driveway with large pavers provides additional parking. Located in the highly sought-after Riverside South community, this home is just minutes from the LRT, shopping, Rideau River, scenic trails, top-rated schools, and parks. Move-in ready! Schedule your showing today! (id:28469)
Exp Realty
407 Heathrow Private
Ottawa, Ontario
Welcome to this stunning 3-bedroom, 3-bathroom end-unit townhome located on a quiet, private street in the heart of Stittsville. Modern, bright, and impeccably maintained, this home features hardwood flooring on the main level with ceiling pod lights that create a warm and inviting atmosphere. The open-concept living and dining areas flow into a beautifully updated kitchen with new stainless steel appliances, ample cabinetry, and natural gas hook-up available for a gas stove. Patio doors off the kitchen open to a large, solid deck perfect for entertaining and complete with a BBQ gas line. Upstairs, the Berber-carpeted staircase leads to a convenient second-floor laundry room with washer and dryer, and three spacious bedrooms. The primary suite includes a 4-piece ensuite and two separate walk-in closets. An additional carpeted staircase leads to a fully finished basement featuring floor-to-ceiling windows, a cozy gas fireplace with a dedicated gas line, ceiling pot lights, and carpeted flooring ideal for a rec room or home theatre. Additional highlights include hardwood railings, laminate flooring on the second level. Located just minutes from schools, parks, trails, shopping, and all of Stittsville's amenities. This home truly checks every box. Book your showing today! (id:28469)
Exp Realty
213 Meynell Road
Ottawa, Ontario
Welcome to 213 Meynell Rd in Richmond Meadows family-friendly Fox Run community. This 2021-built modern single-family home offers 4 bedrooms, 3 full baths + powder room, a bright open-concept living/dining area with large windows. The chef-inspired kitchen features a large island, granite counters, custom pantry, chimney hood, stainless steel appliances, and garden doors leading to the backyard. Upstairs offers bright bedrooms, while the fully finished basement includes a cozy 3-piece bath with stand-up massage shower. Extra features include a fully insulated garage with 40Amp EV outlet (keeps upstairs warm in winter), duct line for future solar panels (ideal southern exposure), soffit lighting for curb appeal, and doorbell camera. Enjoy nearby parks, pond trails, local shops, dining, and easy access to Kanata & Barrhaven. (id:28469)
Coldwell Banker Sarazen Realty
1002 - 1171 Ambleside Drive
Ottawa, Ontario
NEW PRICE!! OPEN HOUSE SATURDAY AND SUNDAY SEPT 27th & 28th from 1:00-3:00 PM. Hope to see you there! The only two-bedroom plus den available at the moment. Not often can you have a water view while doing your dishes!! Welcome to stress-free living (condo fees include all the utilities and amenities in the building). This beautiful 2-bedroom plus den offers breathtaking views of the water from almost every room, whether the bedrooms, the kitchen, or the den. Large, very bright and freshly painted, this suite provides the warmth of freshly professionally cleaned carpeting and awaits your personal touches. And don't let the carpet put you off...it's in great shape!! Separate heating controls, too. Enjoy the option of 2 balconies to enjoy your morning coffee or relax with a book in the afternoon. Plenty of in-suite storage too! Ambleside 2, a well-run condo with support staff, offers a luxurious and comfortable living experience with various amenities. Residents can enjoy an indoor pool, gym, sauna, squash court, games room, billiards, workshop, puzzle room, guest suites, underground parking, bike storage, car wash, and a storage locker. It's an excellent opportunity for those seeking a well-connected community with resort-style facilities. (id:28469)
Royal LePage Performance Realty
711 Tincture Place
Ottawa, Ontario
Welcome to this beautifully designed 2-storey Equinox Model townhome by Mattamy Homes, located in the heart of Kanata North just minutes from top-rated schools, major amenities, and Canada's largest tech park. This brand-new unit features a spacious foyer that leads to a convenient powder room and a mudroom with an inside entry from the garage. The open-concept main floor features a bright great room and a stunning chef's kitchen with upgraded finishes included in the price. Upstairs, the primary bedroom features a private ensuite with a glass-enclosed standing shower, along with two additional generously sized bedrooms, a full main bath, and a second-floor laundry room. The fully finished basement with an additional full bathroom adds extra living space perfect for a home office, guest suite, or entertainment area. This home blends comfort, convenience, and modern style in one of Ottawa's most desirable neighbourhoods. BONUS: 3 appliance voucher. Buyers still have time to choose colours and upgrades! Images provided are to showcase builder finishes only. (id:28469)
Royal LePage Team Realty


