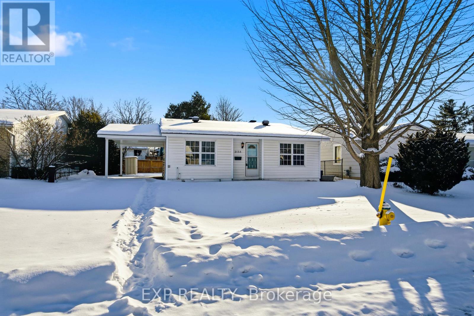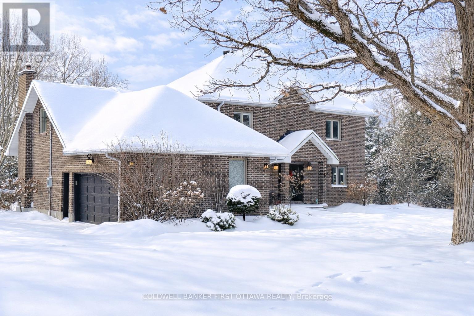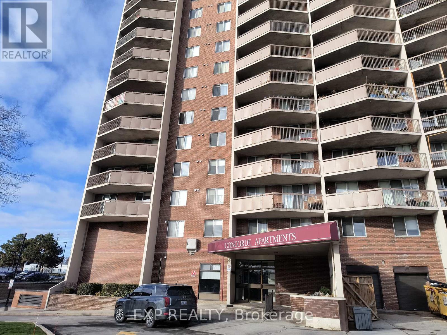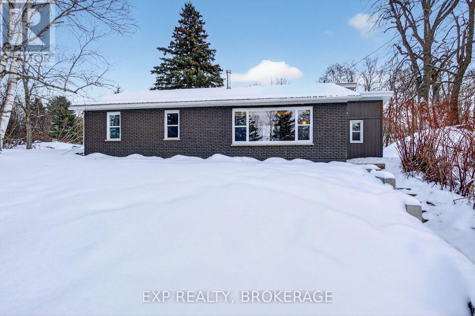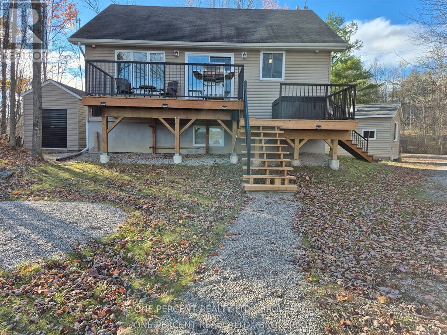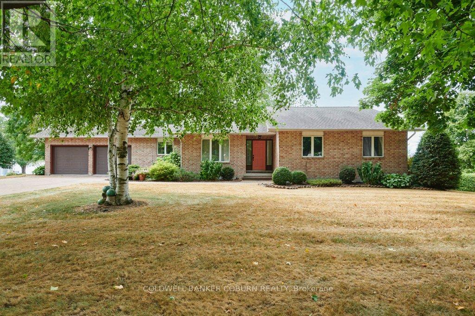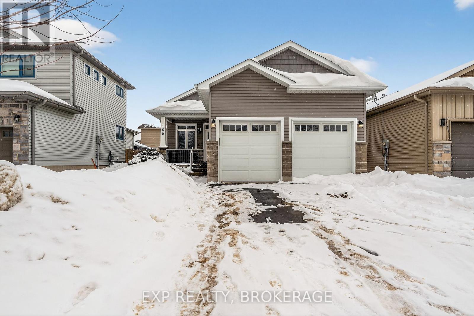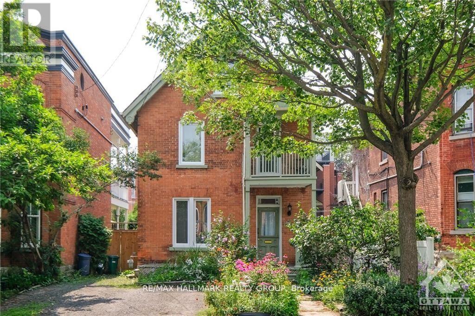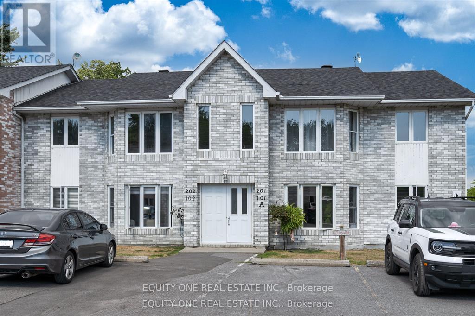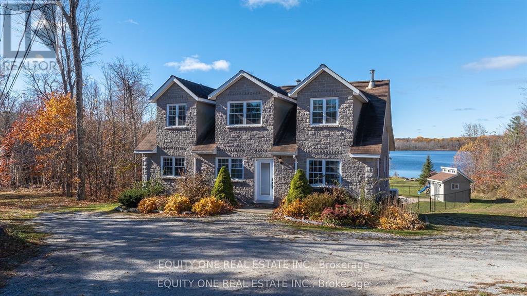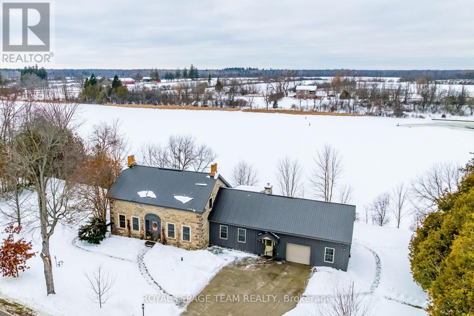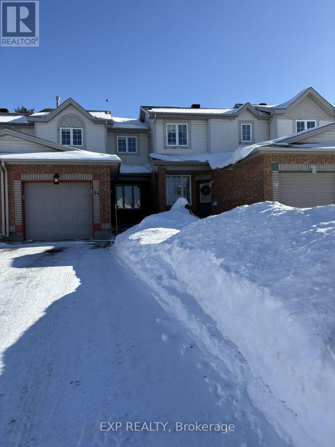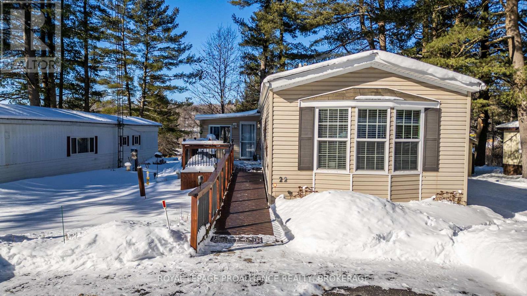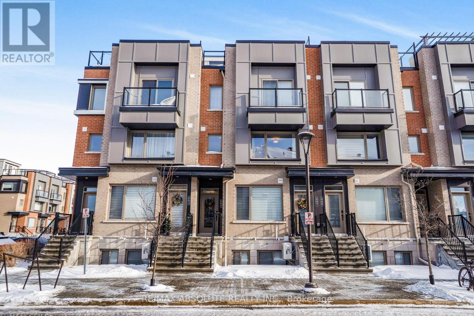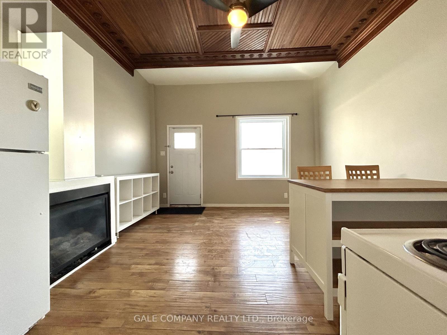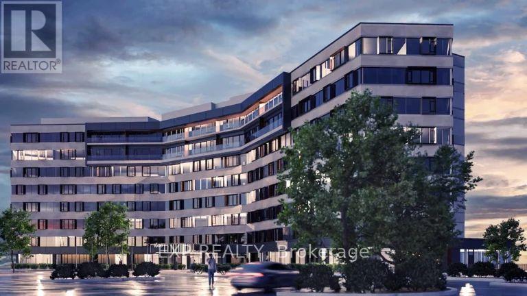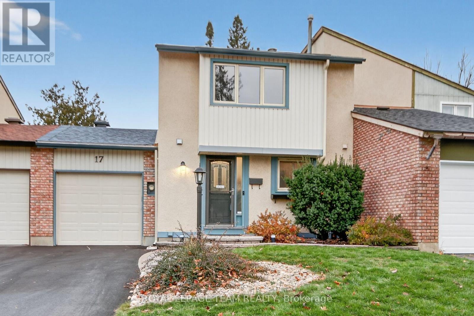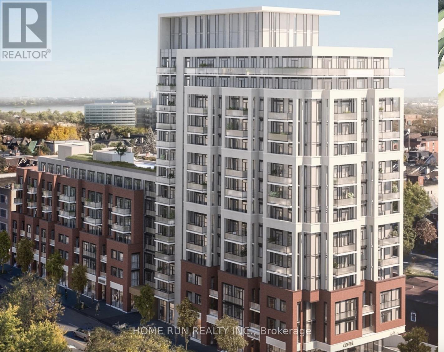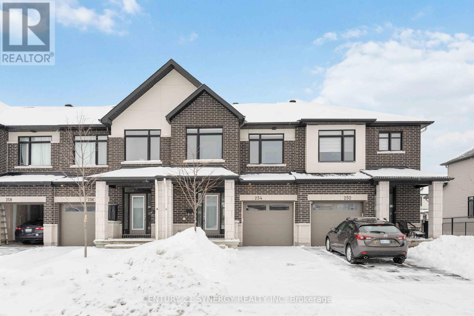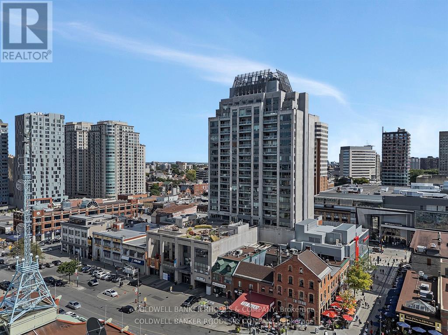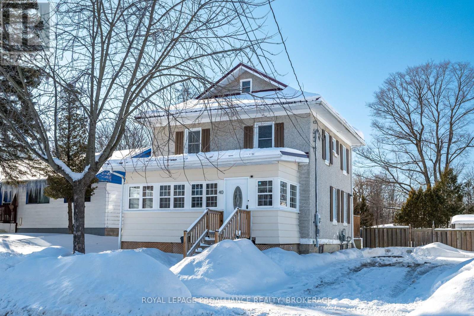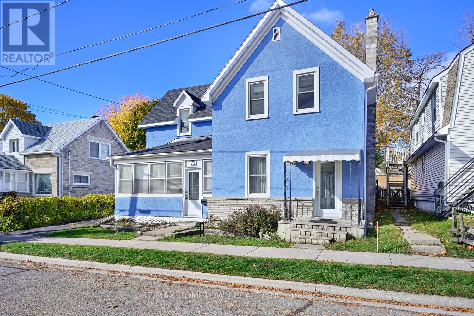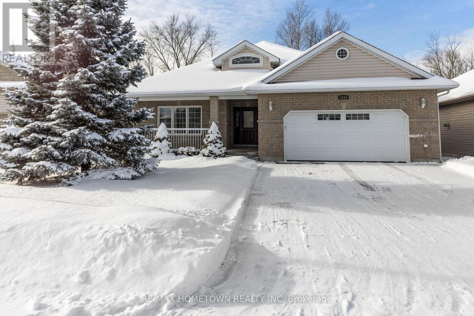2158 Fillmore Crescent
Ottawa, Ontario
OPEN HOUSE SUNDAY FEB. 15TH, 2-4PM!! Welcome to 2158 Fillmore Crescent, a fully renovated, move-in-ready detached home located on a quiet crescent in the heart of Beacon Hill North. Fully updated this year from top to bottom, this home offers the look and feel of a brand-new property with modern finishes and quality workmanship throughout. Updates include: 1 new 3 piece bathroom added and city inspected, 1 bathroom renovated, New kitchen, New floors, New baseboard, Panel upgrade, Electrical receptacles and switches upgraded, New doors, New trim, New kitchen with quartz countertops, New dishwasher, New soffit and fascia, New driveway, New light fixtures and pot lights, New paint. The windows are less than five years old and the roof is less than fifteen years old, providing peace of mind for years to come. The unfinished basement presents excellent potential for future development. Ideally situated close to parks, shopping, schools, and public transit, this location offers outstanding convenience. Nearby OC Transpo routes make commuting easy, while families will appreciate proximity to highly regarded schools, including Colonel By Secondary School (IB program), local elementary schools, and French and Catholic options. This is a rare opportunity to own a fully renovated home in a mature, family-friendly neighbourhood, with over 100k in renovations, this home is perfect for those looking for move in ready! (id:28469)
Exp Realty
1921 Ramsay Concession 11a Concession E
Mississippi Mills, Ontario
Nestled on a picturesque 26.517-acre natural oasis, this stunning all-brick family home blends timeless elegance with modern efficiency. Boasting geothermal heating and cooling, it offers both environmental sustainability and year-round comfort. Step into the bright, welcoming foyer and discover generous living spaces filled with natural light. A professional main-floor office with calming views easily doubles as a bedroom. The living and dining rooms sparkle with sunshine, while the open-concept kitchen-with abundant cabinetry, new quartz countertops and flooring-flows seamlessly into the inviting family room, creating a warm space for connection and comfort. Patio doors lead to a spacious deck, perfect for BBQs and outdoor gatherings. The landscaped yard includes a fully fenced in-ground swimming pool, perfect for summer enjoyment. A fenced vegetable garden invites homegrown harvests. A convenient main-floor powder and laundry room completes the main level. Upstairs, the luxurious primary retreat features hardwood floors, a walk-in closet, and a 5-piece ensuite. Three additional generously sized bedrooms share a stylish 4-piece bathroom. Take a look at the second staircase, which also leads up to the second floor. The finished lower level offers an expansive recreation area, ideal for family fun or entertaining, a kitchenette in the making (electrical and plumbing have been completed, should buyers want to use it for an in-law suite). Direct access from the attached double garage connects to both the lower level and main floor, ensuring ease of entry. This remarkable property offers the best of country living with elegant indoor comfort and thoughtful outdoor features, truly a serene and sustainable family haven. (id:28469)
Coldwell Banker First Ottawa Realty
108 - 981 Gulf Place
Ottawa, Ontario
Welcome to your next home at Concorde Apartments, nestled at 981 Gulf Place in Ottawa's quiet, family-friendly Gloucester / Carson Meadows neighbourhood. This well-maintained building gives you the feel of suburban calm, with all the city convenience you need just around the corner. Picture yourself in a 2-bed, 2-storey ground-floor apartment that opens onto a fenced-in backyard - a rare find! Inside, the kitchen has been thoughtfully updated with stainless steel appliances and stone countertops, making both meal prep and entertaining a breeze. You'll also enjoy ample in-unit storage, plus the ease of on-site laundry. The building itself is secure and well looked after, with controlled access, and 24/7 on-site management. Location-wise, you couldn't ask for better: there's a bus stop for OC Transpo Route 12 just steps away. When you head out, you'll find Montreal Road just nearby - lined with shops, services, restaurants and pharmacies, including a Rexall right down the street. For green space, Thornecliff Park offers trails and a peaceful place to walk or jog. Families will appreciate the proximity to a number of schools: Carson Grove Elementary, Queen Elizabeth Public, Our Lady of Mount Carmel, and Rideau High School. If you ever need more: Montfort Hospital is also nearby, making healthcare access very convenient. This unit is available immediately, so you won't need to wait to move into a great home in a strong community. (id:28469)
Exp Realty
634 Bridgeport Avenue
Ottawa, Ontario
The Heartwood II main floor offers hardwood flooring, a large foyer, a welcoming den, and a separate dining room for comfortable conversation. The second floor features 4 bedrooms, including Primary bedroom with 2 walk-in closets and a luxurious 5-piece ensuite. One of the secondary bedrooms also has a walk in closet. Retreat to the finished basement rec room, ideal for recreational activities or a cozy movie night with loved ones. Take advantage of Mahogany's existing features, like the abundance of green space, the interwoven pathways, the existing parks, and the Mahogany Pond. In Mahogany, you're also steps away from charming Manotick Village, where you're treated to quaint shops, delicious dining options, scenic views, and family-friendly streetscapes. Don't miss out on making this dream home yours today. Flooring: Hardwood, Carpet & Tile. August 19th 2025 Occupancy **EXTRAS** Minto Heartwood II Model. Flooring: Hardwood, Carpet & Tile (id:28469)
Royal LePage Team Realty
6402 Perth Road
Frontenac, Ontario
Welcome to 6402 Perth Road, a beautifully renovated 3-bedroom 1-bathroom split-level bungalow offering the perfect blend of modern comfort and outdoor lifestyle. This move-in-ready home has been thoughtfully updated throughout, providing peace of mind and a fresh contemporary feel from the moment you walk in. Located just minutes from stunning lakes, convenient boat launches, and incredible trail systems, this property is ideal for anyone who values an active, recreational lifestyle, without sacrificing easy access to Kingston's amenities. Whether you enjoy boating, hiking, or simply exploring the outdoors, this location delivers it all. An exceptional opportunity for first-time home buyers, downsizers, or anyone seeking a turn-key home at an attractive price point. Affordable, updated, and perfectly positioned, 6402 Perth Road is one you won't want to miss. (id:28469)
Exp Realty
368 Troy Lake Road
Rideau Lakes, Ontario
Enjoy Waterfront Living Year-Round in this Charming FULLY FURNISHED 4-season, 2 Bedroom Custom Build Bungalow on Troy Lake With Superior Finishings. Discover the Perfect Mix of Charm/Comfort & Location in this Beautifuly Kept Bungalow. Enjoy Boating, Fishing, Canoeing, Kayaking, Swimming or Simply Soaking in the Scenic Waterfront Views along the Natural Shoreline. Open Concept Kitchen/Living Room With Gleaming Luxury Vinyl Plank Flooring, Exquisite 4 x 8 Island for those Family Gatherings. Views of the Lake and Glorious Sunsets. Level South Facing Lot. Walk Out to Deck and Hot Tub. Quiet Lake, 1 1/2 Miles Long, and 1/2 Mile Wide, with Several Islands. Year Round Access, 35 Minutes from Kingston. Home comes Fully Furnished, Inside and Out. Just Move in and Enjoy. Savor the Outdoors with Canoe/Kayak/Paddle Board and all Outdoor Furniture included - along with Outdoor Speakers. If You're Looking for Your Private Retreat and Peaceful Settings, this Home is for You. You Won't Be Disappointed. An Absoulte Gem That Comes Once In A Lifetime. (id:28469)
One Percent Realty Ltd.
11152 Grisdale Drive
South Dundas, Ontario
Unparalleled St. Lawrence River Views - 11152 Grisdale Drive, IroquoisExperience one of the region's most breathtaking St. Lawrence River vistas at this all-brick waterfront bungalow. Stretching upriver to the Iroquois Locks and downriver for miles, the views are nothing short of spectacular. This solid three-bedroom bungalow is perfectly positioned to maximize its riverside setting. Four patio doors frame unobstructed river views, creating a seamless indoor-outdoor living experience. Enjoy morning coffee or evening sunsets from the full-length deck, accessible from the kitchen, living room, and primary bedroom. The walk-out basement, complete with its own patio, leads just steps from the water's edge-a rare feature where Great Lakes ships pass directly in front, alongside smaller pleasure craft and abundant wildlife. Inside, the open-concept living and dining area is anchored by a striking floor-to-ceiling fieldstone fireplace, ideal for entertaining. The spacious kitchen with dining area flows naturally into the main living spaces, while extensive hardwood flooring (installed in 2009) adds warmth and elegance throughout. Modern comforts include two energy-efficient heat pumps, installed following an energy audit, keeping utilities low (approximately $300/month). Other updates include roof shingles replaced in 2012, septic tank risers added in 2017, and a private irrigation system drawing directly from the river. Set on a double-wide lot with licensed use of additional shoreline land, the property offers extended depth and direct access to the river. The quiet dead-end road ensures privacy in a serene rural setting, yet nearby towns offer shops and services just minutes away. Conveniently located 60 minutes from Ottawa or Kingston and 90 minutes from Montreal, this home blends natural beauty, comfort, and efficiency in a truly unmatched riverfront location. Take the virtual tour for additional photos, aerial shots, and floor plans of this exceptional property. (id:28469)
Coldwell Banker Coburn Realty
160 Mcdonough Crescent
Loyalist, Ontario
Welcome home to this beautifully maintained bungalow on a quiet street in desirable Amherstview. Featuring eye-catching stone wraparound detail, this home offers exceptional curb appeal from the moment you arrive. Step inside to discover three spacious bedrooms and two full bathrooms, including a private ensuite off the primary bedroom. The bright, open-concept living space is perfect for both everyday living and entertaining, highlighted by a stunning kitchen that truly steals the show. A built-in gas fireplace adds warmth and charm, ideal for cozy winter evenings. The unfinished basement offers incredible potential, with a rough-in for an additional bathroom and space to create two more bedrooms and a rec room, perfect for growing families or multi-generational living. Outside, enjoy a generous yard with room for a BBQ, gazebo, shed, and plenty of space for kids or pets to play. Ample parking and an attached double-car garage provide added convenience. Whether you're looking for main-floor living or room to grow, this home checks all the boxes. Book your showing today and see everything this Amherstview gem has to offer! (id:28469)
Exp Realty
C - 50 Sweetland Avenue
Ottawa, Ontario
Discover the perfect blend of space, comfort, and convenience in this charming upper 2-bedroom plus den apartment. Ideally situated in Ottawa's historic Sandy Hill neighbourhood and walking distance to Carleton University. Enjoy the privacy and independence of a single detached home on a truly great street, offering a serene retreat from the city bustle. The rental includes a fully furnished and equipped apartment with 1 parking spot in front but with potential for a 2nd spot. Only utility that tenant pays is Hydro. In-suite laundry is conveniently located in the large bathroom. This is a very large and spacious apartment with lots of character which has been well maintained. Large backyard space that is fully fenced. There is a small deck at back and another front deck off of the den. We look forward to your visit! (id:28469)
RE/MAX Hallmark Realty Group
202a - 185 Du Comte Street
Alfred And Plantagenet, Ontario
Welcome to your new home, perfectly tucked away among mature trees with serene views of the South Nation River. This inviting 2-bedroom, 1-bathroom condo offers the best of comfort and nature.Step inside to find an open-concept living and dining area that flows seamlessly into a modern kitchen, complete with generous cabinetry, a breakfast bar, and walkout access to a private balcony. Sip your morning coffee, listen to the birds, and take in the peaceful river views.Two spacious bedrooms, a full bathroom, and convenient in-unit laundry provide everything you need for easy everyday living. Added bonuses include dedicated parking and low condo fees, making this home as practical as it is charming. Whether you're a first-time buyer, downsizing, or simply seeking a tranquil retreat, this condo is ready to welcome you home. (id:28469)
Equity One Real Estate Inc.
1099c Polar Bear Lane
Frontenac, Ontario
Waterfront retreat with full walk out basement on beautiful Sharbot Lake! Nestled on a 2.9-acre lot, this gorgeous 1 1/2 storey detached home offers the perfect blend of cottage comfort and modern living-with breathtaking panoramic lake views from the back of the house. The main floor features a large kitchen with island, plenty of counter space, and ample cabinetry. The kitchen opens to the dining and living area with soaring ceilings and a high-efficiency wood-burning stove, perfect for cozy winter nights. A main floor primary bedroom and full bathroom provide convenience, while the sunroom overlooking the lake offers the perfect spot to unwind and enjoy the view. Upstairs, the loft includes three semi-private sleeping areas separated by partition walls and overlooking the living area-ideal for guests or family stays.The walk-out lower level features a second kitchen, full bathroom, two bright bedrooms, a family room with gas fireplace, and ample storage. Step outside to the heated inground saltwater pool or head down to the shoreline to swim, paddle, or simply relax by the water. Located just 1 1/2 hours from Ottawa, this property is the perfect year-round retreat-ideal for family gatherings, peaceful getaways, or earning supplemental rental income when you're not there. Working from the lake is also a breeze with high speed fibre Internet. Experience lakeside living at its finest on sought-after Sharbot Lake! Private road fee of $250 per year. (id:28469)
Equity One Real Estate Inc.
437 County 23 Road
Merrickville-Wolford, Ontario
Welcome to Spillway Farm, circa 1835, a stunning waterfront stone home w/ exquisite custom renovations by Hubbard & Co! Located along the Rideau System, UNESCO World Heritage site, this breathtaking waterfront home offers a rare blend of preservation of historic allure w/contemporary convenience & design. Featuring 4 bedrooms + den, 3 full bathrooms & many elegant rooms for entertaining, this home is filled with natural light accentuating its inherent warmth & rich heritage. The custom kitchen w/waterfront view & exposed stone wall showcases luxury cabinetry, granite countertops, an island w/seating, refurbished wood floors & a pantry w/artistic coffee bar! The kitchen leads seamlessly to the elegant dining room w/deep window sills, wide baseboards & refurbished flooring, or to the majestic living room w/stone fireplace, wood hewn mantle & exceptional waterfront views! A side entrance w/inside entry to a garage w/additional loft storage space is conveniently adjacent a full bath/laundry room w/exposed stone wall, farmhouse drop sink & ample cupboard/counter space for laundry area. An office/den off the rear entry deck offers water views, deep window sills & refurbished original floors. The spacious second level showcases 4 bedrooms, one presently utilized as an office, a main bath w/sliding wood door, ample closet & storage space, deep window sills & refurbished floors. The primary bedroom leads to a gorgeous 4-piece ensuite bathroom w/penny round flooring, tiled shower, & a claw tub w/waterfront view! Landscaped w/stunning perennials, rose bushes, numerous tree varieties & a flag stone entry w/full concrete driveway. Rear tiered deck & porch offer many spaces for entertaining; aesthetic stairs lead to expansive dock for unparalleled sunset views! Spillway Farm is a paradise where you can watch loons, osprey, blue herons or traverse the spectacular Rideau waterway via boat from your Fendock; this tranquil waterfront oasis in a historic community awaits! (id:28469)
Royal LePage Team Realty
14 Drumso Street
Ottawa, Ontario
Move right in to this wonderful 3 bed town home with 1650 square of finished living space. Beautiful hardwood flooring on the main level and stairs. Create in the open concept kitchen while still conversing with your company as the kitchen overlooks the living and dining areas and walks directly out to the private back yard with two-tiered deck. A convenient powder room completes the main level. Step up to 3 spacious bedrooms including a very huge master. The luxury bath layout option at build time gives you both a oversized soaker tub and stand-up shower. Brand new quality laminate floor just installed on the upper level and freshly painted throughout. Updated lighting. Bright lower family room with gas fireplace adds your enjoyment and still leaves great storage space. Attached garage with inside entry, newer roof (2011), owned hot water on demand (2021). Elegant lit interlock walkway welcomes you home. Driveway easily accommodates 3 cars plus the garage space. Superb access to schools, parks, community centre and transit in this family friendly neighbourhood, great for first-timers or downsizers, professionals, etc. 24 irrev. (id:28469)
Exp Realty
22-3302 Highway 32
Front Of Leeds & Seeleys Bay, Ontario
Welcome to easy, comfortable living in desirable Pine Ridge retirement community. This thoughtfully designed mobile home offers an open-concept layout with a spacious kitchen flowing seamlessly into the living room - perfect for everyday living and entertaining. The kitchen features ample cabinetry, room for a dedicated coffee station, gas stove, dishwasher, refrigerator and convenient centre island. The primary bedroom includes a spacious walk-in closet and a private 4-piece ensuite complete with a relaxing soaker tub. A second bedroom offers flexibility as a guest room or home office, complemented by a main 4-piecebath and convenient main-floor laundry. Cozy up by the gas fireplace or enjoy warmer days in the 3season sunroom overlooking the yard. A garden shed provides additional storage for outdoor tools and seasonal items. Ideally located close to Seeley's Bay, with Kingston just 30 minutes away and Gananoque within 15minutes, this home is affordable living at its best! (id:28469)
Royal LePage Proalliance Realty
605 Makwa Private
Ottawa, Ontario
Welcome to this bright and spacious upper-unit stacked townhouse, offering modern living across three well-designed levels. The inviting entry leads to the second floor, where laminate flooring and an open-concept layout create a warm and functional living space. The living and dining areas are filled with natural light from large windows, while the contemporary kitchen features granite countertops, stainless steel appliances, and plenty of workspace - ideal for both everyday living and entertaining.The third level includes two generously sized bedrooms, a full bathroom, and the convenience of in-unit laundry on the same floor.Outdoor living is a highlight of this home with an expansive rooftop terrace featuring western exposure, perfect for enjoying afternoon and evening sun or hosting friends and family.Ideally located with easy access to Montfort Hospital, Ottawa River pathways, Beechwood Village, St. Laurent Shopping Centre, Gloucester Centre, Blair LRT Station, Costco, NRC, CSIS, CSE, CMHC, and more, this home offers both comfort and convenience in a sought-after neighbourhood. (id:28469)
RE/MAX Absolute Realty Inc.
5 - 31 Bridge Street
Mississippi Mills, Ontario
One bedroom, one bathroom ground floor apartment for rent in the heart of downtown Almonte.The living space is defined by soaring ceilings and a stunning, intricately detailed coffered wood ceiling, showcasing warm tones and craftsmanship rarely found in rental properties. A gas fireplace adds both comfort and charm.The compact, and functional kitchen features an island for casual dining or entertaining. The spacious bedroom includes an original, non-operational fireplace that adds to the apartment's historic character. Set just steps from cafés, restaurants, local shops, and scenic river walks, this apartment offers the perfect blend of downtown convenience and timeless style. A unique opportunity to live in a character filled space that feels thoughtful, warm, and distinctly Almonte. (id:28469)
Gale Company Realty Ltd.
301 - 1600 James Naismith Dr Drive
Ottawa, Ontario
Experience stylish urban living in this beautifully designed bachelor apartment at The Monterey in Ottawa's desirable Pineview neighborhood. Perfectly located within the Blair Crossing community, this home blends comfort, convenience, and modern elegance. Step inside to discover upscale finishes throughout sleek quartz countertops, stainless steel appliances, luxury vinyl plank flooring, and soaring ceilings. Large windows invite abundant natural light, creating a bright and inviting space. Enjoy the ease of in-suite laundry, air conditioning, and an open-concept layout ideal for both relaxing and entertaining. Nestled in Pineview's Blair Crossing, this unit is steps from Blair LRT station, the Gloucester Centre mall, Pineview Golf Course and multiple parks, offering a walkable and connected community. Catch the latest films at the nearby Scotiabank Theatre adjacent to Gloucester Centre. You'll love the connection to both nature and city life. A modern retreat in a prime location ready for you to call home! No smoking, pets allowed. Building amenities include a working lounge, games room, social room, outdoor terrace, fitness center (incl. yoga room & kids playroom while you workout). Ideal for professionals or couples seeking a modern, low-maintenance lifestyle steps from transit, shopping, and major routes. 2 months FREE RENT on signing of a 12 month lease. Hurry, limited time offer. Parking & Storage available at additional $100 & 75 per month. (id:28469)
Exp Realty
17 Providence Place
Ottawa, Ontario
Step into this bright and welcoming three bedroom townhome tucked into one of Barrhaven's most friendly neighbourhoods. This warm and inviting home offers comfortable living spaces, plenty of natural light and a beautifully landscaped yard. The main floor features a bright kitchen with ample counter space, a dedicated dining area and a comfortable living room with a cozy fireplace. There is also a versatile open area beside the living and dining room that works well as a home office, reading nook or small sitting space. A convenient powder room completes this level. The backyard is private and beautifully landscaped with a deck, landscaping and mature plantings, creating a peaceful outdoor space perfect for relaxing or entertaining. Upstairs you will find three good sized bedrooms and a well kept full bathroom. The lower level offers a spacious recreation room with a second fireplace along with a large laundry and storage area. The home was freshly painted, giving it a welcoming feel throughout. The attached single car garage has access from both the front and the back. The back door opens directly into the yard, making it easy to bring tools, gardening supplies, bikes, sports gear or larger items through without going through the house. It also offers convenience for hobbyists, yard work, home projects and anyone who appreciates practical access and extra flexibility. The neighbourhood is quiet with low traffic and caring neighbours. It is close to parks, walking and running paths, transit, shopping and a wide range of everyday amenities. It is an established area known for convenience, friendliness and easy living. Important maintenance items have been completed including a new roof in 2023, driveway and new garage floor in 2024, landscaping front and back 2021, and basement carpet, tile and blinds in 2025.24 hour irrevocable on all offers please. (id:28469)
Royal LePage Team Realty
802 - 560 Rideau Street
Ottawa, Ontario
Modern corner condo living in the heart of the city! A 3-year-old, 1 bedroom + 1 bathroom corner suite offering extra light, extra privacy, and two private balconies. Enjoy sunsets and downtown views from the west-facing balcony, and fresh open sightlines from the north-facing balcony - perfect for morning coffee or evening wind-down.This thoughtfully designed unit features a bright open-concept layout, large windows, and a rare private entrance to the building facilities, making everyday life more convenient and secure. Located steps to shops, restaurants, groceries, transit, and everything that makes city living so effortless, this is an ideal home for professionals or anyone looking for a low-maintenance lifestyle with unbeatable access to amenities. (id:28469)
Home Run Realty Inc.
254 Finsbury Avenue
Ottawa, Ontario
Move In Ready - Amazing opportunity to own a 2160 Sq Ft Home, Elegant, Modern & Bright, 3 Bed, 4 Bath Townhome located in the family friendly Westwood neighbourhood. Ideal & Central location in close proximity to schools and all shopping. The open-concept main floor is well designed, featuring an open style kitchen equipped with stainless steel appliances, along with quartz countertop, a Spacious Walk-in Pantry & a Large sland. Perfectly suited for everyday life and entertaining guests. The open style, spacious and airy living and dining areas are filled with abundant natural light and hardwood flooring creating a warm and inviting feel along with an easy access to the backyard. Main floor also features a powder room, with quartz counter and direct entry from the garage. Upstairs, awaits for you a spacious Master bedroom complete with a walk-in closet and an ensuite bathroom with quartz countertop - Your own personal space to rest & relax. Upper floor also hosts two additional spacious bedrooms that come with a full bathroom also with quartz countertop and conveniently located laundry room. The finished basement with a Gas Fireplace adds warmth, coziness, and flexibility to use it as a Family room / Home office / Guest space / Play area and comes with a full 3 piece bathroom. All in all this home provides you with the charm, style, space, comfort and the lifestyle you seek. Superb opportunity to live in a prime location close to schools (High School & a New elementary school coming soon), Green space, Walking trail, CARDELREC Recreation Complex, short drive to multiple grocery stores, cafes, restaurants and all kinds of shopping stores to add to your convenience. Room measurements are per builder's layout plan. Builder gave possession Mar 2023 ----- Why wait, Just Move in and Enjoy !! (id:28469)
Century 21 Synergy Realty Inc
502 - 90 George Street
Ottawa, Ontario
Luxury living at its best! Impeccably presented and attractively appointed 2 bedroom, 2 full bathroom unit with panoramic views of Ottawa's most notable landmarks.... Chateau Laurier, Parliament's Peace Tower, National Art Gallery, Notre Dame Cathedral, Byword Market Mall and so much more on a backdrop of the Gatineau Hills! Convenience and lifestyle awaits in this light filled, smartly designed corner unit of 1276 sq ft (apx). Welcoming city views provide a lovely backdrop for the open concept main living space featuring a flexible floor plan. Beautifully appointed kitchen accented by granite counters, wood cabinetry, a raised breakfast bar and recently replaced stainless steel appliances. The interchangeable living and dining areas offer generous entertaining and relaxation spaces, both with views onto the heart of Ottawa. With a sizeable ensuite bathroom featuring walk-in shower and soaker tub plus a walk-in closet, the primary bedroom is grand enough for a king size bed and accompanying furniture. Positioned on the opposite end of the unit, the second bedroom benefits from direct western views. Completing the interior space is a 3 piece bathroom with smartly designed storage, generous coat closet and in-suite laundry. Spanning the dining room and primary bedroom and featuring eye catching views of the stunning terrace below, the balcony is the perfect outdoor space to enjoy cup of coffee, glass of wine and sunset views! Building amenities include concierge, indoor pool, hot tub, sauna, gym, meeting room, car wash, and a generous and beautifully kept terrace perfect for entertaining or enjoying the sunshine! A perfect mix of space and functionality, lifestyle and convenience! 24 hour irrevocable on offers. (id:28469)
Coldwell Banker Rhodes & Company
40 Elm Street
Gananoque, Ontario
If I asked you what you're looking for in a home, what would you say? A modern kitchen with a quartz island large enough to give your guests equal opportunity at the fancy cheese off your charcuterie board? Carpet-free floors throughout the whole house with no need for transitions? Main-floor laundry (because climbing stairs is overrated anyway) or a private yard where you can have conversations into the night that don't end up on tomorrow morning's neighbourhood Facebook feed? What about a secret staircase behind a closet door that opens up to additional finished attic space? Narnia vibes included. And if I told you all of this is possible for under $500,000--would it be enough to convince you to do a drive-by? Maybe no one knows you secretly check the MLS daily on your lunch break, convincing yourself this kind of opportunity no longer exists. But what if it actually does-- and this is your chance to get in the market? And this house... it didn't just come to play. The big things are already done: a steel roof, two completely updated and swanky hexagon-tiled bathrooms, 200-amp electrical service, updated plumbing and windows, A/C (2022), an inground saltwater pool, a fully fenced yard, and parking for 6. So start the car and do the creepy drive-by first if you must. Then call up your friends. Book them for moving day. And stay. (id:28469)
Royal LePage Proalliance Realty
72 Havelock Street
Brockville, Ontario
This is a great home to start a family, with room to grow or the potential to generate rental income to help offset the mortgage. The layout allows for an easy conversion into separate one-bedroom units on both levels. Charming 1564 sq ft, 2-story home with double detached garage. Welcome to this bright and spacious 3-bedroom, 2-bath home ideally located south of the 401, and a short drive or walk will take you to downtown shopping, the waterfront, and entertainment. Main Floor - Enclosed veranda-a sunny space to enjoy the warmer months or use as a convenient mudroom. Large dining room - perfect for family gatherings and entertaining. Kitchen - spacious enough for an eat-in setup or island, with a side door leading to the driveway, backyard, and garage. Living room - cozy and inviting, with easy access to the main 3-piece bath and laundry area. Upper Level -Primary bedroom-bright and spacious with a generous closet. Two additional bedrooms - ideal for kids, guests, or a home office. A 4-piece bathroom completes the upper level. Outdoor Features: Partially fenced backyard with a gazebo - perfect for summer gatherings. double detached garage - A double detached oversized garage, ideal as a workshop or storage for vehicles and tools. The back lot has been severed, so the measurements are the correct measurements with the new survey; ask your agent for a copy. The roof was done in 2022, the furnace in 2015, and there is a 100 amp breakers. The AC Unit is as is (still works but is an older unit) Most windows in 2022 - Some photos are virtually staged. (id:28469)
RE/MAX Hometown Realty Inc
1124 Mcclure Crescent
Brockville, Ontario
This 3-bedroom, 2-full-bathroom home is designed with comfort and accessibility in mind. It features a covered deck off the dining room, a fully fenced backyard, and an attached double garage with an extra two feet added to accommodate a wheelchair ramp, making the home wheelchair and walker friendly. A spacious entrance welcomes you into the foyer, with a versatile room to the left that works well as a guest room, den, or home office. The open-concept main living area is ideal for entertaining, offering a living room with a gas fireplace, a well-equipped kitchen with an island for extra counter space and storage, and a dining area with patio doors leading to a partially covered deck (approx. 8 ft X 18 ft). For added comfort, the deck also includes an automated awning for extra shade. The private backyard is fully fenced, perfect for grandchildren or pets. Down the hall, you'll find a convenient laundry room with closets and cupboards and direct access to the garage, so no more shoveling snow or getting caught in the rain. This level also includes a second bedroom, a four-piece bathroom for guests, and a primary bedroom with a walk-through closet leading to a private three-piece ensuite. The lower level is a blank canvas, ready for your ideas. Use it for storage or finish it to add one or two additional bedrooms, a family room, and a third bathroom (already roughed in). The possibilities are endless. A must-see home with space, function, and flexibility. Gas (Enbridge) is 1245.32, Hydro One 1287.13 The front room has been virtually staged as a guest bedroom and office. (id:28469)
RE/MAX Hometown Realty Inc

