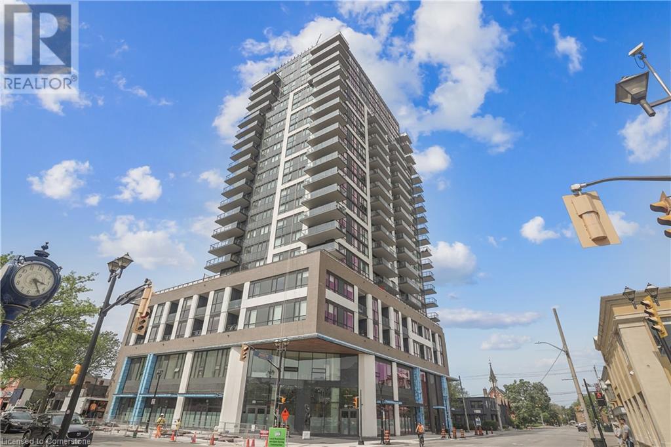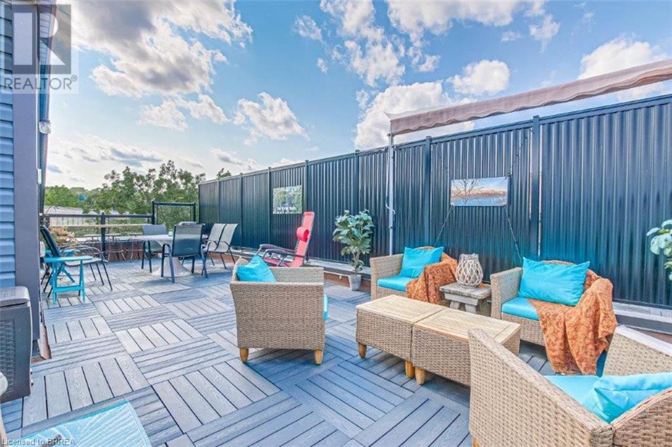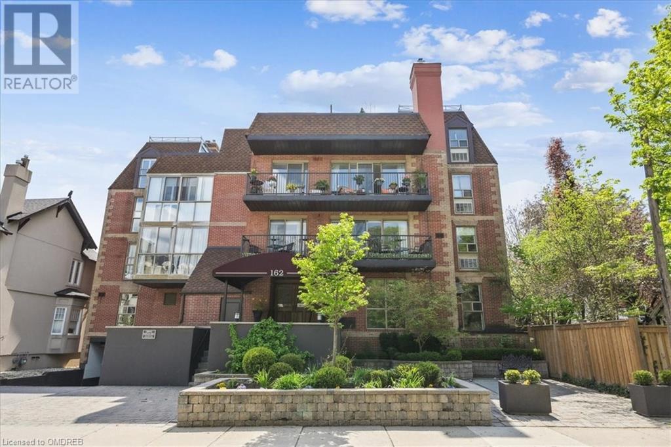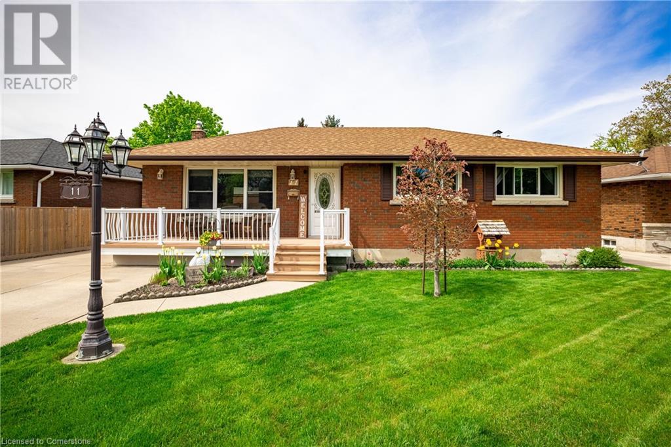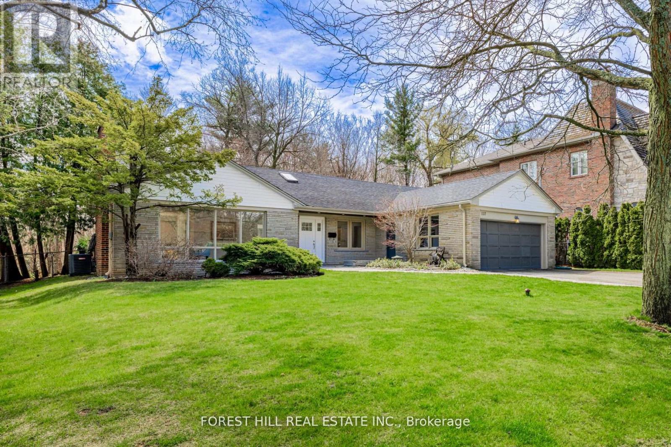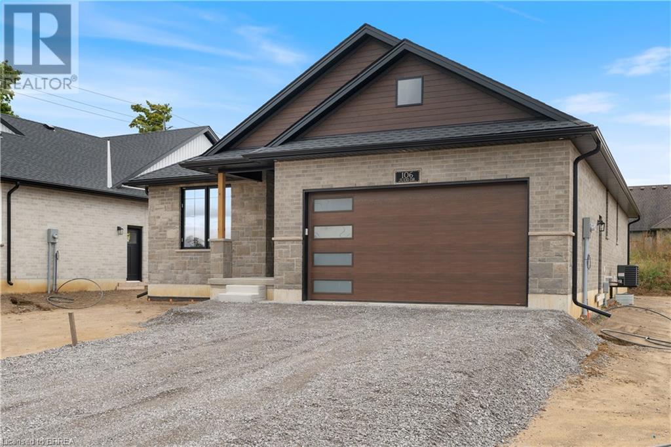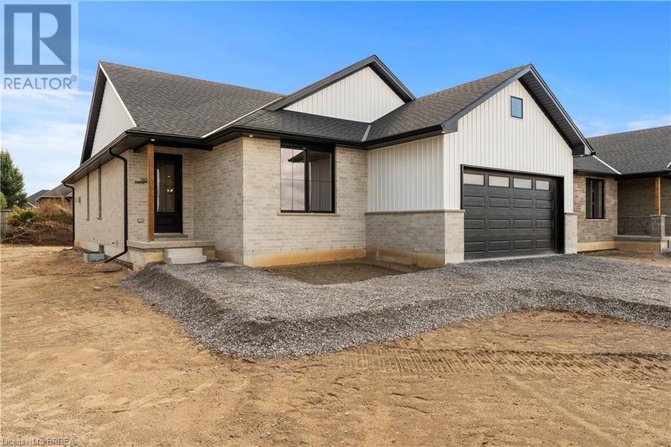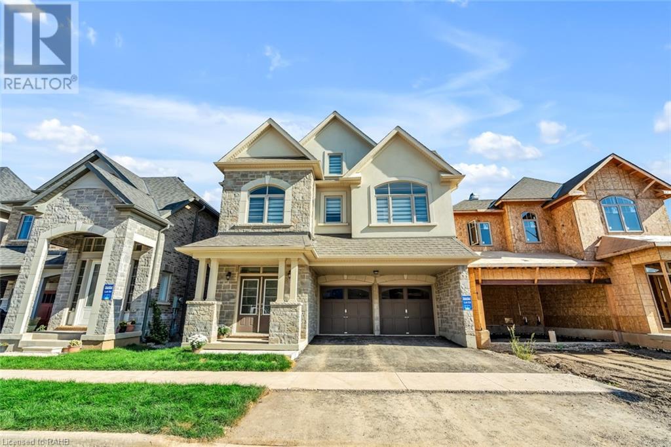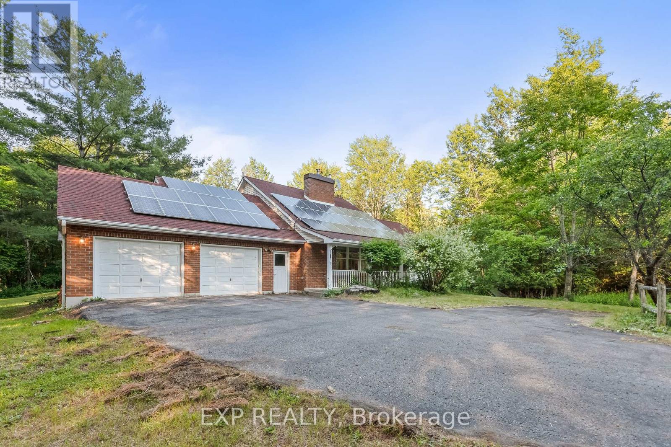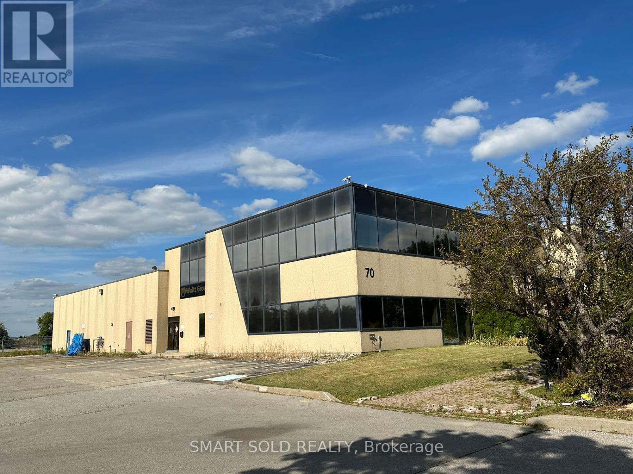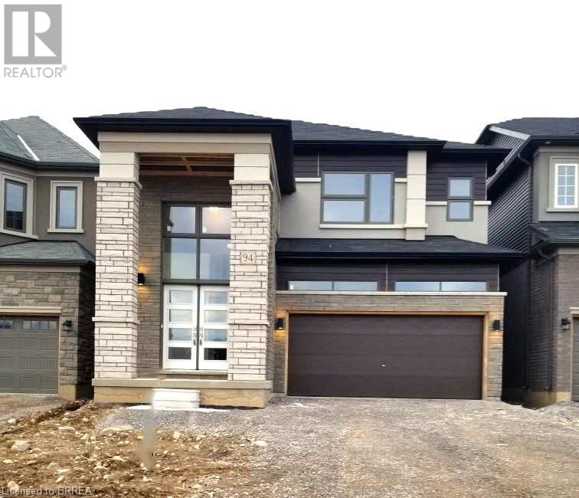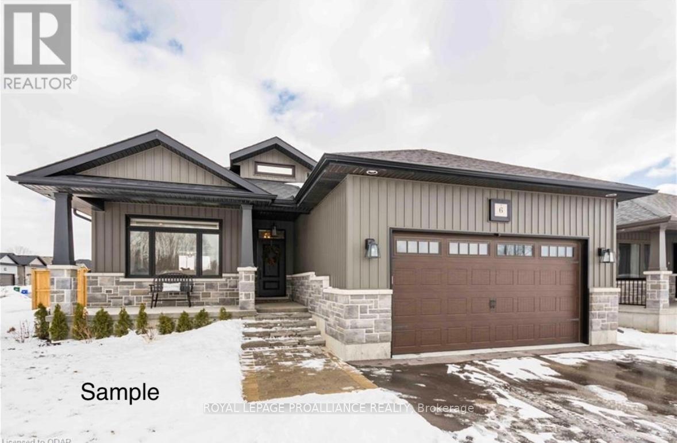2007 James Street Unit# 305
Burlington, Ontario
In the midst of downtown Burlington's revitalization, Gallery Condo + Lofts stands as the focal point of this transformation. Embracing vibrant urban living it offers the finest aspects of a thriving community. Explore distinctive streets adorned with boutiques and patios, forming inviting gathering spots. Immerse yourself in the downtown core's lively energy. Shop, dine, and enjoy moments with friends amidst the unfolding rhythm of life. This stunning 1 bed PLUS FLEX SPACE, which is perfect for a second bedroom, dining room or spacious home office, and 2 bath loft suite is ready for you to be the first to call home! Open the door and reveal a spacious contemporary style with 10ft ceilings, Euro style kitchen, with quartz counters, an island with bar seating, and an exposed concrete feature wall, are all your focal points of elegance. Low maintenance carpet free suite, and a second bedroom that can dub as a flex space option of a Dining Room or Office allows this model to adapt to your needs. Building amenities are expansive covering over 14,000sf including an indoor pool, resort style fitness and wellness studio, rooftop lounge overlooking the entire city, dining and fire pit areas, pet washing zone, guest suite, 24hr concierge service and so much more. Elevate your lifestyle in this exceptional luxury condo. (id:27910)
RE/MAX Escarpment Realty Inc.
2 Willow Street Unit# 12
Paris, Ontario
WATERFRONT! So close, all you hear is the water. Full River view from all 4 levels – year round wildlife, fishing and canoe/kayak traffic. Have you ever wanted to witness the ice break-up in the Spring or the hunting habits of birds of prey? This condo is in beautiful Paris, Ontario, offering all the conveniences and close to Brantford, Cambridge and Hamilton. Perfectly selected upgrades have created a bright welcoming space. 2 bedrooms, 2.5 baths, 2 balconies and rooftop terrace, open plan main floor featuring stainless-steel appliances, laminate flooring and neutral colours. A full list of features is available, what are you waiting for? (id:27910)
Peak Realty Ltd.
162 Reynolds Street Unit# 102
Oakville, Ontario
Location at it's best. Downtown Oakville, just steps from all the specialty stores, coffee shops, fine dining and a short stroll to the lake. This fully renovated unit is completely move-in ready for the next lucky owner. There are so many updated features such as; natural gas fireplace with fan and remote, all new light fixtures, switches and outlets, new luxury vinyl flooring throughout, new white kitchen with quartz countertops, SS built-in microwave, SS GE double oven with convection and air fry, SS GE fridge with ice and water dispenser, SS GE dishwasher, under counter lighting. Totally renovated 5 piece ensuite . remodeled laundry with new front load washer and dryer and laundry sink. Owned 40 gallon water heater with timer for use during off-peak electricity rates. There are so many pluses in this perfect downtown location. To help the purchaser through this period of high interest rates the seller is prepared to offer a 0% vendor take back mortgage for two years, which should span the time necessary for interest rates to go down. The seller asks for $200,000 down and $2,500 principle payments per month. At the end of two years, the amount owed will be reduced by $60,000, making this downtown unit quite affordable. (id:27910)
Royal LePage Real Estate Services Ltd.
297 Betty Ann Drive
Toronto (Willowdale West), Ontario
*** Rarely Offered *** One Of A Kind, South Fronting, Executive Home On One Of The Best, Quiet, Low-Traffic Streets In Sought-After Willowdale-West, Nestled Within A Serene 50x135 Feet Premium Corner Lot! This Amazing Family-Home Boasts ALL NEW Kitchen Cabinetry & Quartz Counters (2024), New Front Door (2024), A Very Large Living & Dining With New Flooring And New Pot-lights (2024), Three Super-Generously-Sized Bedrooms, A New Second Floor Bathroom (2024), An Upgraded Main-Floor Bathroom (2024), And An Extra-Large Private Backyard, Entertainer's Delight!! The Extremely Large Basement With Separate Entrance And An Existing 3-Piece Washroom, Huge Family And Utility Rooms Allows For Potential Extra Income Or An In-Laws Suite. Walking Distance To Churchill PS, Willowdale MS, Yorkview PS, Toronto French Montessori School, Parks And Ravine Trails. Close To Subway, North York Centre, Shopping, Restaurants, Northview Heights Secondary School... A Must Not Miss!! **** EXTRAS **** Roof (~2014), KeepRite Furnace (2017), RF-100 Media Air Cleaner, S/S Range Hood (2024), S/S Stove, S/S Fridge. Dishwasher. All Window Coverings, All Electrical Light Fixtures. Outdoor Storage Area And Garage Door Opener With Remote. (id:27910)
Keller Williams Advantage Realty
963 St Mary's Boulevard
Windsor, Ontario
963 St. Mary’s welcomes you home to this beautiful property located in the school districts of St. Rose, David Suzuki, Ecole Georges-P-Vanier. Walking up to the home, you can’t help but notice the wider lot on a 60 ft. and depth of 157 ft. As you walk into the home, you are greeted by a foyer opening into the living room and formal dining room. The natural maple hardwood floors make this home shine! Main floor also includes an updated kitchen with beautiful granite and eat-in island, Another formal eating area, 3 bedrooms and an updated full washroom. The fully finished lower level includes large recreation/family room, updated full washroom, laundry, and plenty of storage. Additional improvements/qualities include flooring, electrical, plumbing, vinyl windows, a detached 1.5 car garage. A desirable location in Riverside, and close to many amazing schools. (id:27910)
Homefree
1501 Line 8 Road Unit# 503
Queenston, Ontario
Amazing opportunity to own a Park Model Cottage Trailer in a family friendly Resort! Exceptionally well taken care of on a large lot of leased land located inside Vine Ridge Resort. The unit comes fully furnished, including BBQ, all dishes and cutlery, pots and pans, deck furniture and shed. The unit has 2 bedrooms and 1 bathroom. The main bedroom has a queen bed and walk-in closet with 2 night tables. The 2nd bedroom has a double bed and night table. The unit can sleep up to 8 people with 2 pull-out couches. Enjoy evenings and relax in front of the firepit after a day of play! Wood storage bin and 2 deck boxes are also included with the unit. There is a large sunroom and a section of covered deck, as well as a deck at the front to enjoy the summer sun! Amenities at the resort include a 4000 square foot zero entry pool, a heated salt water pool, a multi-sports court, coin operated laundry trailer onsite, horseshoe pit, beach volleyball and playground. Located very close to Niagara Falls and Niagara-on-the-Lake, wineries, outlet mall, biking and hiking trails, golf courses and also the US Boarder. Fees are paid to the end of the season, which is May 1st to October 1st. Great potential for rental income. (id:27910)
Keller Williams Edge Realty
1962 St Johns Road Sw
Alcona, Ontario
Welcome to your charming oasis by Lake Simcoe! This delightful 2-bedroom bungalow rests on an expansive, exquisitely landscaped lot, offering a serene retreat amidst lush perennial gardens. Step inside to discover a spacious living room, complete with a cozy fireplace for those chilly evenings. Accessibility is a breeze with wheelchair access throughout, while the convenience of main floor laundry adds ease to daily living. Ample parking ensures convenience for guests. Situated near Lake Simcoe, Innisfil Beach Park, and Big Cedar Golf, outdoor enthusiast will revel in the many recreational options. Families will appreciate proximity to schools, while shopping and entertainment are just moments away. Indulge in community fun at the nearby splash pad in the charming town square. With low taxes, this property promises both comfort and affordability. Welcome Home! Additional updates include insulating the attic to R60, (2022) Garage roof, Furnace (2017) Hardwired smoke detectors, (2022) Additional insulation was added in 2005 when the siding and windows were updated. Welcome Home! (id:27910)
RE/MAX Crosstown Realty Inc. Brokerage
27 Kingfisher Drive
Hamilton, Ontario
Rare opportunity to reside in this Premier Mountain location in a home built by Hamilton's premier award-winning Builder Spallacci Homes. Mere steps to Limeridge Mall you'll find this small enclave of Executive Semi-detached homes. This amazing 3-bedroom 1666 sq. ft. floor plan has been completely upgraded by the builder. 9 ft ceilings, quartz countertops, Eng. Hardwood floors, Oak stairs, S.S kitchen appliances, Top quality craftmanship & materials as you expect from Spallacci Homes. Just move in! All offers on Builders forms. (id:27910)
RE/MAX Escarpment Realty Inc.
729 Queensway W
Mississauga (Cooksville), Ontario
Spectacular Fully Customized Multi-Generational Home! 5+2 Beds in Highly Sought After Gordon Woods Area! 5000+ Sqft+Approx. 2300 Sqft Finished Basement with Separate Entrance. Wonderfully Upgraded Throughout w/Hardwood, Marble and Ceramic Floors, Pot Lights,California Shutters, Coffered Ceilings, Valence Mouldings, U/G Mirrors, Granite & Marble Counters, Designer Blinds & Drapes. Main & 2nd Floor Fts Soaring 10' Ceilings and 9' on Lower Level. Laundry Conveniently Located on 2nd Floor. Kitchen Fts. Chefs Island & Wolf Range w/ Butlers Pantry & Customized Pantry + B/Fast Bar. Separate Mudroom w/ W/I Closets. 5th Bed/Den Converted as Self Contained w/ Own Staircase. Lower Lvl Great Potential for In-Law Suite w/ Wet Bar. Extensively Designed Lower Lvl Features Private Gym, Games Room, Private Steam Room & Sauna. Gym Area Can Be Converted to 2 Beds. 3 Car Garage & Professionally Landscaped Exterior - Front & Back. Cedar Deck, Hot Tub, Zen Garden w/Waterfall. Immaculately Designed w/ Everything You Would Desire in a Home! **** EXTRAS **** Professionally Finished Front & Backyard w/Waterfall, Cedar Deck, Patterned Concrete DriveWay. Steps to Mississauga Golf & Country Club, Huron Park, Tennis Club & Walking Trails. Minutes to QEW&403, UofT, Hospitals & All Amenities. (id:27910)
RE/MAX Escarpment Realty Inc.
1688 County Road 12
Prince Edward County (Picton), Ontario
**OPEN HOUSE SATURDAY, SEPTEMBER 28 - 2-3:30** Fall in love with this S T U N N I N G custom built 1 year old M O D E R N Farmhouse that will WOW you at first sight. This inviting home with 4,166 sq.ft. of living space welcomes you with its beautiful curb appeal, gorgeous interior design + excellent location just down the road from Sandbanks Provincial Park. The main floor open concept great room is filled w/ natural light and designed with 13' peaked tongue + groove ceilings and hardwood floors throughout. The impressive kitchen w/ huge island offers a separate matching pantry room is a chefs dream. Easily entertain guests and large family gatherings in the dining room that sits between the kitchen + the spacious living room w/ a natural gas fireplace. This expansive home features 5 bedrooms, 3.5 bathrooms with teasing water views of West Lake. The large primary bedroom is in its own private wing offers a walk-in closet w/ dreamy en suite + glass shower + architectural tub. Two generous sized additional bedrooms in the other wing off the great room share a family bath. Entertain with friends and family to dine el fresco from the huge covered rear porch or gather around the stone fire pit while roasting marshmallows. End your day after a long day relaxing in your barrel sauna. The lower level features radiant floor heating, an entertainment room and a custom bar, a large rec room + two additional BR plus a third full bath. A 2.5 car garage with extra tall doors and extra deep bays PLUS a 16 x 10 outbuilding for outdoor furniture, tools + cottage toys. Spend the day at the beach at Sandbanks Provincial Park just down the road and enjoy Isaiah Tubbs and Sand & Pearl restaurants for excellent dining options that are just steps away. Adventure West Lake + experience the famous Sand Dunes from the public boat launch. Start making remarkable memories in this truly spectacular C O U N T Y retreat + oasis just in time for summer! (id:27910)
RE/MAX Quinte Ltd.
16c Macdonald Crescent
Madoc, Ontario
This waterfront property offers exclusive living with breathtaking sunset and sunrise views. The brand-new deck provides the perfect vantage point to watch boats sail by all day long. Enjoy a relaxing lunch, dinner, or evening cocktails while taking in the beautiful sunset. The spacious yard is perfect for playing games or sitting by the firepit. A 40-foot dock is available for boats, fishing, or swimming. The property features three bedrooms and one beautifully appointed washroom with a new compostable toilet and stand-up shower. The inviting kitchen is perfect for family dinners. Fully furnished, with new vinyl siding and a metal roof that won't need attention for decades, this property is low-maintenance. The abundance of trees provides plenty of shade, while numerous windows allow natural light to brighten each room. This amazing property - no boat required for access, thanks to a convenient bridge access is perfect for anyone seeking a peaceful and picturesque retreat. (id:27910)
Exit Realty Group
11 Glengarry Road
St. Catharines, Ontario
Step into this charming red brick bungalow, elegantly renovated to offer open-concept living. Natural light floods the main living space and gleaming hardwood floors, creating a welcoming ambiance. Enjoy privacy in the backyard, with no rear neighbours, perfect for serene evenings or lively gatherings. The finished basement, with a separate entrance, presents versatile options: seamless flow for outdoor living or the option to create an in-law suite. The kitchen boasts stainless steel appliances and ample storage. This home seamlessly blends classic red brick charm with modern comfort, offering a beautiful retreat in the lovely Glenridge neighbourhood. Don't miss the opportunity to make this your dream home! (id:27910)
RE/MAX Escarpment Golfi Realty Inc.
97 Augusta Street
Hamilton, Ontario
Step into the past with this beautiful 1890's semi-detached home in Historic Corktown! Marvel at the grandeur of 10-foot ceilings on the main floor, a rare find that adds a sense of spaciousness and elegance. This residence exudes character with its original doors and hardware throughout. Immerse yourself in the rich history of this charming abode. Minutes to the St. Joe's Hospital and the GO station, don't miss the opportunity to make this piece of history your own. (id:27910)
RE/MAX Escarpment Realty Inc.
137 Citation Drive
Toronto (Bayview Village), Ontario
***Hidden Jewel***OPEN-OPEN-Blue Ridge Park--Ravine-Like VIEW & STUNNING VIEW(Serene---Tranquil & Private---INCREDIBLE--PRIVATE VIEWS OF NATURE AT ITS BEST EVERYDAY----Picturesque---Easy Access to A Walk-Trail)***Pied-Shaped Land---Back(79.74Ft) & Quiet Court Front----South Exposure/Natural Sunlights & Resort Style & Fully/Meticulously-Maintained/Cared/Upd'd Spacious--Perfectly Move-In Condition Bungalow(Backing To Ravine--Good Size Of Table Land) Hm Situated On Quiet--Court(Super Quiet) & Steps To A Wonderful Bayview Village Mall Shopping & Subway**Spacious--O/C Lr/Dr Combined & Taking You To A Stunning----Ravine-Like View**Eat-In/Updated Kit W/Skylit & Sunny South Exposure+S/S Appl & Ravine-Like View & Easy Access To Private Backyard**Good Size Of Bedrms & Prim Bedrm Overlooking Ravine View & Sunny South Exp*Rec Rm(Basement) Offers a Space For Large Gathering Of Family And Friends W/A Wet Bar & 3Pcs Washrms**Future Luxury Custom-Built Lot & Beautiful Bungalow To Live-In Now**Combination Both To Live-In Now/Develop A Luxury C-Built Hm In The Future***Convenient Location To A Wonderful Bayview Village Mall,Subway & Park,Ravine***Super Lovely-Cared By The Current Owner----A Must See Hm** **** EXTRAS **** *Newer S/S Fridge,Newer S/S B/I Oven,Newer B/Cooktop,Newer B/I Dishwasher,Newer Washer/Newer Dryer,Skylit,Updated Kit(Cabinet,S-S Appl & Skylits,Countertop),Newer Washrms(Main 2016),Newer Shingle Roof(2011),Impr'd Attic Insulation,Wd Fence! (id:27910)
Forest Hill Real Estate Inc.
100 Chesswood Trail
Flamborough, Ontario
Ideally situated at the end of a private cul-de-sac lies this custom built beauty by Winzen Homes. Ensconced on over eight acres and bordering conservation protected lands and trails, this property offers a level of privacy unheard of. Thoughtfully curated to accommodate large families, with careful attention to detail, make this estate home highly desirable and a wonderful home to raise a family. Over 6,000 total square feet of luxury abounds over three levels of this home. Once you enter the welcoming formal front foyer, the home unfolds itself with a seamless floor plan. The main level offers an open concept layout but allows for private spaces to relax, work or play. Two home offices allow for the work at home experience with enticing views! The second level provides five generous bedrooms including an oversized primary suite with its own private den area and spa like ensuite. The fully finished lower level boasts a walkout to the rear yard, two further bedrooms and several lounging and recreational spaces, something for the whole family. The home also has energy efficient Geothermal heating. Once outside, the beauty of the landscaped property becomes apparent. With over eight acres to explore, along with walking trails and wooded areas, the imagination can run wild. The large deck with pergola and custom concrete basketball pad allows for family gatherings and entertaining friends. (id:27910)
Century 21 Miller Real Estate Ltd.
651 Kemp Common
Burlington (Shoreacres), Ontario
Very bright 3 Storey Freehold Townhouse On the South Of Burlington, 2 Bedroom Plus Den/Office At 3rd Floor, it is easy to turn it 3rd bedroom, the First Floor with large Foyer Entrance/den, 2nd floor with open Kitchen & Granite Countertop Eating Bar, Great Living Room And Balcony, Minutes Access Qew Walkers Line And Applybe Go Station,, Walk To Nelson Park And Lakeshore. POTL Maintain Fee only $80.97 incl lawn care & snow clean **** EXTRAS **** New AC installed in 2022, new Hot water heater installed Aug 2024 (id:27910)
Queensway Real Estate Brokerage Inc.
107 Judd Drive
Simcoe, Ontario
The Dover Model - 1720 sq ft. See https://vanel.ca/ireland-heights/ for more detail on the model options, lots available, and pricing (The Bay, Rowan, Dover, Ryerse, Williams). There are 5 model options to choose from ranging in 1581- 1859 sq. ft. All prices INCLUDE HST Standard Features include.; lots fully sodded, Driveways to be asphalted, 9' high ceilings on main floor, Engineered hardwood floors and ceramic floors, All Counter tops to be quartz, kitchen island, ceramic backsplash. Main floor laundry room, covered porch, central air, garage door opener, roughed in bath in basement, exterior pot lights, double car garages. Purchasers may choose colours for kitchen cupboards, bathroom vanity and countertop flooring, from builders samples. Don't miss out on your chance to purchase one of these beautiful homes! You will not be disappointed! Finished lower level is not included in this price. * Model homes available to view 110 & 106 Judd Drive. To be built similar but not exact to Model Home.* (id:27910)
Royal LePage Action Realty
111 Judd Drive
Simcoe, Ontario
The Bay Model - 1581 sq ft. See https://vanel.ca/ireland-heights/ for more detail on the model options, lots available, and pricing (The Bay, Rowan, Dover, Ryerse, Williams). There are 5 model options to choose from ranging in 1581- 1859 sq. ft. All prices INCLUDE HST Standard Features include.; lots fully sodded, Driveways to be asphalted, 9' high ceilings on main floor, Engineered hardwood floors and ceramic floors, All Counter tops to be quartz, kitchen island, ceramic backsplash. Main floor laundry room, covered porch, central air, garage door opener, roughed in bath in basement, exterior pot lights, double car garages. Purchasers may choose colours for kitchen cupboards, bathroom vanity and countertop flooring, from builders samples. Don't miss out on your chance to purchase one of these beautiful homes! You will not be disappointed! Finished lower level is not included in this price. * Model homes available to view 110 & 106 Judd Drive. To be built similar but not exact to Model Home.* (id:27910)
Royal LePage Action Realty
3916 Koenig Road
Burlington, Ontario
Welcome to your new home at 3916 Koenig Road! Discover the perfect blend of luxury, nature, and convenience in this stunning newly constructed masterpiece, nestled in the heart of Alton Village West's master-planned community. Surrounded by a central park, a tranquil pond, and a natural creek, it seamlessly integrates with the serene beauty of the great outdoors. Step inside this five-bedroom, five-bathroom sanctuary boasting over 4,000 sq ft of pure luxury. The main floor is designed for the modern family, with an open concept that seamlessly connects the dining room, living room graced by a cozy gas fireplace, and a breakfast space adjacent to the spectacular kitchen. It's equipped with a large island and integrated stainless-steel appliances (2023) to cater to all your culinary desires. The second floor is a haven of comfort, ensuring that every bedroom enjoys access to an ensuite or Jack and Jill bathroom, providing the ultimate luxury at the start and end of each day. Enjoy easy access to everything you need for a comfortable life, including top-notch schools, shopping destinations, delectable restaurants, and commuter highways (407/403) for effortless travel. This property offers all the benefits of a brand-new home without the wait. Don't miss out on the opportunity to make this your dream home. Don’t Be TOO LATE*! *REG TM. RSA. (id:27910)
RE/MAX Escarpment Realty Inc.
4028 Millar Crescent
Burlington, Ontario
Cottage living within city limits. Nestled on a hill is this stunning home in a spectacular setting. You will be captivated by the cozy open plan with gorgeous views from every window. This lovely home boasts a modern, large kitchen open to a spacious great room and a generous patio that overlooks the city. You will find 3 bedrooms and 2 full baths on this level. The lower level offers a charming family room with wood burning fireplace, an additional bedroom, full bathroom and office.(Could easily be an in-law suite with separate entrance). This 1.7 acre property has an incredible outdoor entertainment area with inground pool, outdoor kitchen, gas fireplace and seating area. This property is a nature lovers paradise with 2 ponds surrounded by a horseshoe rock quarry wall, home to a nesting pair of Great Horned Owls and a visiting Blue Heron. (id:27910)
RE/MAX Escarpment Realty Inc.
101 Shoreview Place Unit# 622
Stoney Creek, Ontario
This cozy 6th floor condo with 1 bedroom plus den and over 9 and half ft. ceilings is close to highway access waterfront trail and future Go station. Located near the shores of Lake Ontario, this 668 sq.ft. condo has lots of natural light, granite counter top in kitchen, hardwood floors, the primary bedroom has a walk-in closet, balcony off the living room (with a west and north western view, enjoy beautiful sunsets), in suite laundry, 6 appliances and much more. Condo fee includes heat, building insurance and outside maintenance. Some amenities of the building include party and exercise rooms and roof top patio. Parking level A 379 Locker A 107 (id:27910)
Royal LePage State Realty
2948 North Shore Drive
Lowbanks, Ontario
Experience Easy Lakeside Living! Discover the charm of this waterfront brick bungalow set on a sprawling lot, offering stunning views of Lake Erie. Enjoy the open-concept living/dining area with hardwood floors and a cozy gas fireplace. Retreat to the master suite featuring vaulted ceilings, private deck access, a lavish 5pc ensuite, and incredible water views from your bed.The full basement has high ceilings and is fully setup as a workshop, ideal for hobbyists. Explore this meticulously maintained residence today and embrace the timeless elegance of lakeside living! (id:27910)
RE/MAX Escarpment Golfi Realty Inc.
1585 County 46 Road
Havelock-Belmont-Methuen, Ontario
Welcome to 1585 County Rd 46! This stunning 2-storey home on Round Lake offers the perfect blend of country living and waterfront tranquility. With 3 bedrooms, 3 bathrooms, and over 12 private acres, it's a sanctuary for relaxation. Inside, oak hardwood floors and a vaulted ceiling create an inviting atmosphere. Enjoy a spacious primary bedroom with ensuite, two more large bedrooms, and a hickory kitchen with pantry. The expansive back deck overlooks the serene landscape. Downstairs, a massive rec room with walkout is perfect for gatherings. Outside, explore trails, a private pond, bunkie, gazebo, fire pit, quonset hut, and double garage. Just 5 minutes from Havelock, this year-round retreat awaits! (id:27910)
Exp Realty
35 Prince Andrew Place
Toronto (Banbury-Don Mills), Ontario
Located in the prime Banbury Don Mills area of Toronto, 35 Prince Andrew Place emerges as a pinnacle of industrial opportunity, nestled between Eglinton and Lawrence, adjacent to the DVP and subway, ensuring unparalleled accessibility. This property spans 20,158 sq. ft. on a lush 1.6-acre plot, boasting a lofty 28-foot ceiling height, extensive Surface Car / Trailer Parking, and three efficient truck-level shipping doors, tailor-made for businesses demanding excellence in logistics and operations. Ideal For Wholesalers, Logistics, Ecommerce, Storage, Manufacturing, Production studio and Corporate use. Undergone extensive renovations in 2024, the site shines with modern LED lighting, comprehensive security cameras, a robust 400 Amp electrical service, and an advanced sprinkler system, promising a secure and operationally efficient environment. Its strategic engineering accommodates potential mezzanine expansion, offering flexibility for customized operational layouts. The zoning permits a wide array of uses. Strong Labour Pool In Immediate Area. **** EXTRAS **** Situated merely 14 km from downtown Toronto and in close proximity to the CF Shops at Don Mills, Location guarantees easy access to the city's Core and enhances the work-life balance for your workforce. (id:27910)
Prompton Real Estate Services Corp.
34 Maple Avenue
Hamilton (Greensville), Ontario
Welcome home to over 5,500sf of pure luxury living space sitting on an oversized escarpment lot on a very quiet street overlooking Dundas; what a vista! The TWO PRIMARY BEDROOMS and unique layout can readily accommodate a MULTI-FAMILY arrangement. This 4-bedroom, 5-bathroom BUNGALOFT with its circular driveway and gracious entrance boasts having 2 kitchens, 7 fireplaces and oversized principal and bonus rooms. The main floor gourmet kitchen-great room combo is highly suitable for hosting large gatherings. The fully equipped primary bedroom has a balcony upon which to sit peacefully and take in the breathtaking views of the escarpment while also overlooking the fully landscaped backyard oasis consisting of a large heated pool, gazebo, new hot tub, new basketball cement court, and sauna. To set this property apart, in 2023, the home had significant improvements, too many to mention, including new front door, pool equipment, garage door & system, painted inside and out, and high-end millwork. Don't be disappointed by missing out on this unique gem. (id:27910)
Royal LePage Meadowtowne Realty
34 Maple Ave
Flamborough, Ontario
Welcome home to over 5,500sf of pure luxury living space sitting on an oversized escarpment lot on a very quiet street overlooking Dundas; what a vista! The TWO PRIMARY BEDROOMS and unique layout can readily accommodate a MULTI-FAMILY arrangement. The 4-bedroom, 5-bathroom BUNGALOFT with its circular driveway and gracious entrance boasts having 2 kitchens, 7 fireplaces and oversized principal and bonus rooms. The main floor gourmet kitchen-great room combo is highly suitable for hosting large gatherings. One of the fully equipped primary bedrooms has a balcony upon which to sit peacefully and take in the breathtaking views of the escarpment while also overlooking the fully landscaped backyard oasis consisting of a large heated pool, gazebo, new hot tub, new basketball cement court, and sauna. To set this property apart, in 2023, the home had significant improvements, too many to mention, including new front door, pool equipment, garage door & system, painted inside and out, and high-end millwork. Don’t be disappointed by missing out on this unique gem. (id:27910)
Royal LePage Meadowtowne Realty Inc.
203 - 70 Valleywood Drive
Markham (Buttonville), Ontario
Prime Location In Prestigious Valleywood Business Park. Total Of 7,886sqft Fully Finished Space On 2nd Floor. Ideal For Variety Of Businesses Including Education, Afterschool, Beauty&Health Related, Private Club, Commercial Schools, Financial Institutions, Etc. 9ft Clear Height. Minutes From Highways 404, 401 And 407. Close To T&T, Downtown Markham. Surrounded By Large Communities With Endless Potential Clients. **** EXTRAS **** 100% Air Conditioned. Additional Separate Entrance Is Possible. Photos For Reference Only. (id:27910)
Smart Sold Realty
88 St. Michael's Street
Delhi, Ontario
Truly Stunning, Exquisitely Finished brand new 2 bedroom, 2 bathroom Delhi Bungalow located in sought after Fairway Estates (which takes care of lawn & snow maintenance for a low monthly fee). Great curb appeal with stone & brick exterior & tidy landscaping. Flowing interior layout offers 1394sq ft of masterfully designed living space highlighted by main living area with 9ft ceilings, oversized windows, gourmet kitchen with quartz countertops, custom contrasting eat at island, living room with gas fireplace, gorgeous trim & millwork, spacious master bedroom with 4pc ensuite & large W/I closet, secondary front bedroom (could be used as den or office), welcoming foyer, beautiful hardwood floors throughout, built in sonos sound system, & unfinished basement awaiting your personal touch and design with rough-in for 3rd bathroom. Conveniently located approx 15 mins to Simcoe & Tillsonburg, 35 mins to Brantford & Woodstock. Must See shows 10++. AIA (id:27910)
RE/MAX Escarpment Realty Inc
320 Wrigglesworth Crescent
Milton, Ontario
Step into your dream oasis & discover your new home. Nestled on a sprawling lot, offering a lifestyle of grandeur & serenity. With unparalleled amenities, this home epitomizes refined living. Featuring 5+1 bedrms, 6 baths, & 4 levels of living space, there's an abundance of room for relaxation & entertainment. The most striking feature lies outdoors. Prepare to be enchanted. The expansive backyard beckons with a large sparkling pool, ideal for invigorating laps or leisurely sun-soaked afternoons. Beside it, a screened-in cabana with wood burning fireplace provides a shaded sanctuary to unwind or host guests in style. For added convenience, an outdoor bathroom ensures comfort. Backing onto a tranquil ravine, the backdrop of nature imbues your life with a sense of peace & tranquility. Situated in a prime location, you'll have access to shopping, dining, schools, & a plethora of outdoor activities. Don't miss this rare opportunity to own a retreat that promises to elevate your lifestyle. (id:27910)
RE/MAX Escarpment Realty Inc.
94 Stauffer Road
Brantford, Ontario
Don't hesitate—act now and move in immediately! Our price surpasses that of the current builder. This stunning BRAND NEW ALL-BRICK DETACHED HOME spans 2,904 sq ft, situated in a premium location with an unobstructed view directly across from the park and ponds, enriching your lifestyle with beauty and tranquility. Featuring 5 bedrooms, 4 bathrooms, and a double-car garage, this residence epitomizes comfort, style, and luxury. With $60,000 in upgrades, including all-brick exterior construction, a 9 ft ceiling on the main floor, and upgraded oak stairs with premium posts and spindles, this home radiates elegance. The basement showcases upgraded large windows, filling the space with natural light. Nestled in the sought-after Nature Grand community, in Brantford's most desirable real estate location, seize the opportunity to own the exquisite Glasswing 10 model, Elevation C. Conveniently located mere minutes from Grand River, Highway 403, Downtown Brantford, hospitals, Wilfrid Laurier University Brantford Campus, YMCA, golf courses, schools, trails, parks, plazas, and all other amenities. Don't miss out—make this dream home yours today! (id:27910)
Homelife Total Care Realty Inc.
11 Taishan Place
Waterford, Ontario
Discover unparalleled luxury in this executive-style 2018 custom-blt brick/stone/stucco-clad bungaloft enjoying coveted court location within Waterford's most prestigious subdivision - near schools, parks,downtown shops & eateries - 20/30min to Hamilton, Brantford & 403. Positioned proudly on premium 0.21ac landscaped lot, this flawless home is loaded w/all of today's features offering 2203sf of tastefully appointed living area, 1793sf IN-LAW basement + 603sf 2.5 car heated garage. Grand foyer provides entry to impressive open concept Great room boasts 12ft ceilings, gas FP feature wall & staircase to bonus room loft - ideal kids/teenage hang-out - segues to Chef-Worthy kitchen sporting quality cabinetry, contrast island, quartz countertops, hi-end SS appliances & dinette incs WO to 102sf covered entertainment area - leads to luxurious primary wing incs spacious bedroom, WI closet & personal en-suite - continues w/2 additional bedrooms, 4pc main bath,MF laundry room & direct garage entry. Brilliant engineered hardwood flooring accent designer inspired décor. Beautifully presented lower level introduces open living area flanked w/full kitchen, 2 roomy bedrooms, 3pc bath & multiple utility/storage rooms. Extras inc paved double drive, garage heater’22, fenced yard'22, Cali shutters, AC, HRV, C/vac, full sprinkler covering entire property, EV charger & garden shed w/conc. floor & hydro-Multi-Generational potential. Experience Small Town Charm sprinkled with Big City Flair. (id:27910)
RE/MAX Escarpment Realty Inc.
38 Mackenzie John Crescent
Brighton, Ontario
Open House Sundays 2:30-4:00 PM. Open House to take place at 5 Mackenzie John Crescent. Welcome to the Applewood at Brighton Meadows! This model is fully finished up and down with approx 2800 sq.ft with four bedrooms, three baths, featuring a stunning custom kitchen with island, spacious great room, walk-out to back deck, primary bedroom with walk-in closet & double sinks glass/tile shower, 9 foot ceilings, upgraded flooring. These turn key homes come with an attached double car garage with inside entry and sodded yard plus 7 year Tarion New Home Warranty. Located less than 5 mins from Presqu'ile Provincial Park with sandy beaches, boat launch, downtown Brighton, 10 mins or less to 401. Customization is still possible with 2024 closing dates. Diamond Homes offers single family detached homes with the option of walkout lower levels & oversized premiums lots. **** EXTRAS **** Development Directions - Main St south on Ontario St, right turn on Raglan, right into development on Clayton John (id:27910)
Royal LePage Proalliance Realty
95 Macklin Street
Brantford, Ontario
Move in immediately into this stunning brand-new detached CORNER LOT home featuring an elegant ALL BRICK exterior, 3,159 sq ft. Your dream home is back against the serene tree lines, where tranquility meets privacy—no neighbors in sight at the rear. This exceptional property is now available for an assignment sale, offering 5 bedrooms and 4 bathrooms, a double-car garage. Situated in the upcoming Nature Grand community in Brantford. Don't miss out on the exquisite Adonis 6 model, Elevation C. Premium corner lot worth $50,000 and over $60,000 in upgrades! All-brick construction, a 10 ft ceiling on the main floor, and upgraded oak stairs with premium posts and spindles. The basement upgraded large windows, flooding the space with natural light. It's not just a home; it's a lifestyle upgrade! Minutes To Grand River, Highway 403, Downtown Brantford, Hospital, Wilfrid Laurier University Brantford Campus, YMCA, Golf Course, Schools, Trails, Parks. Close To Plaza And All Other Amenities. (id:27910)
Homelife Total Care Realty Inc.

