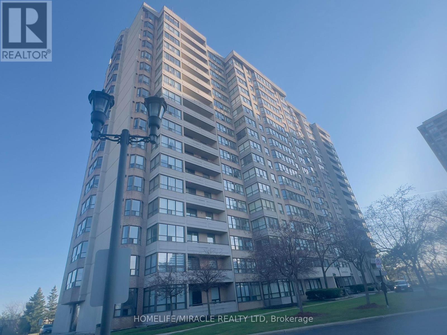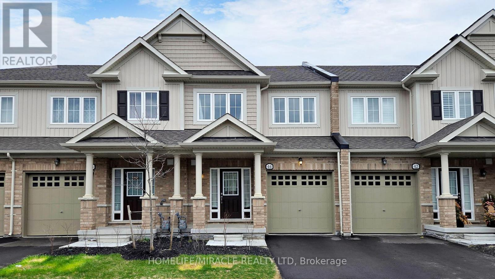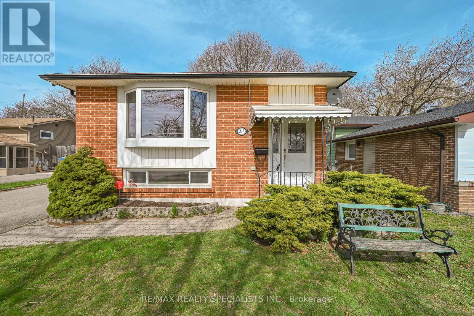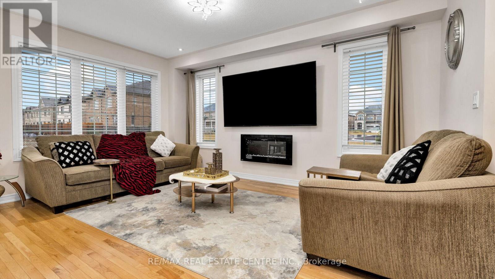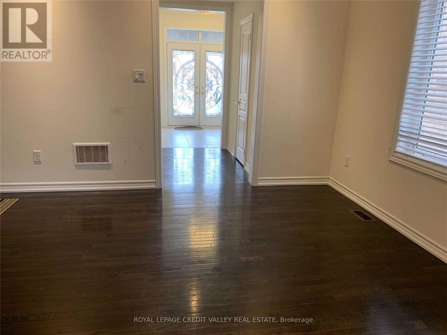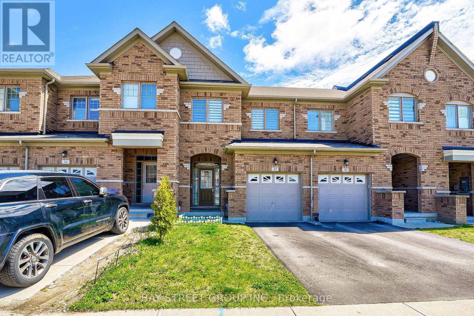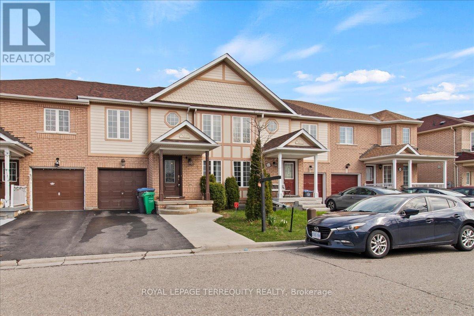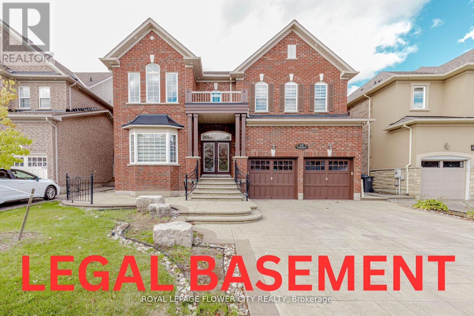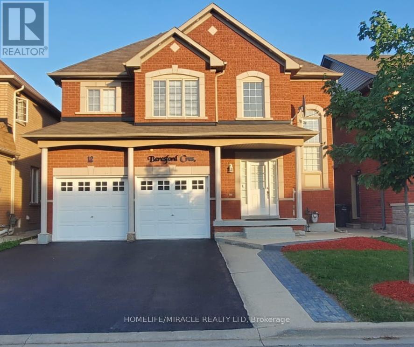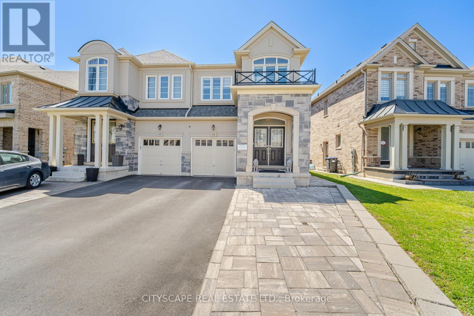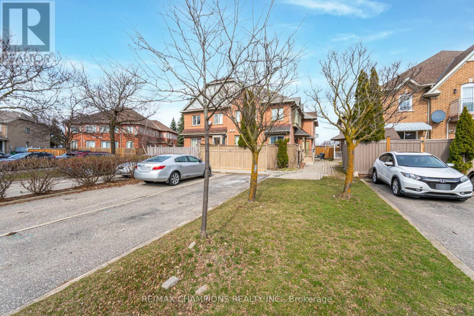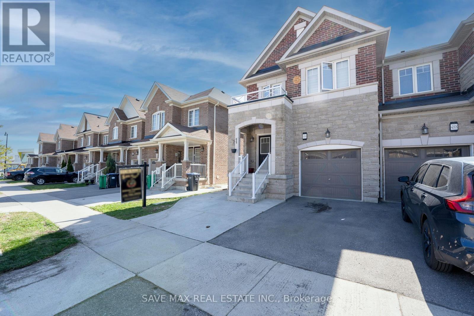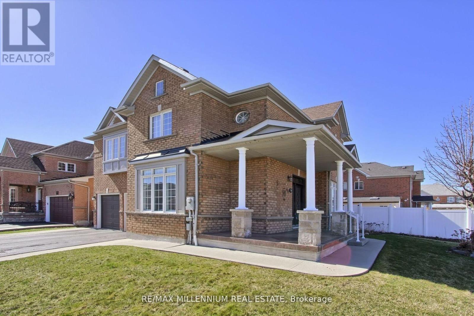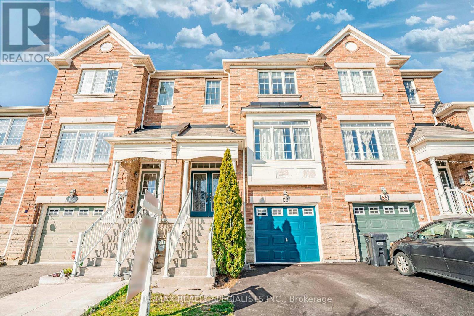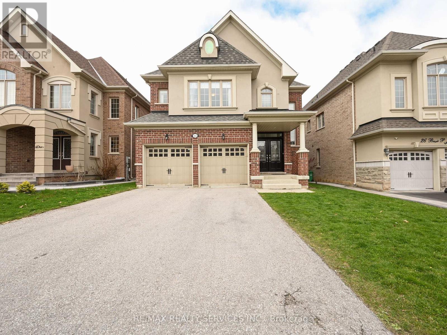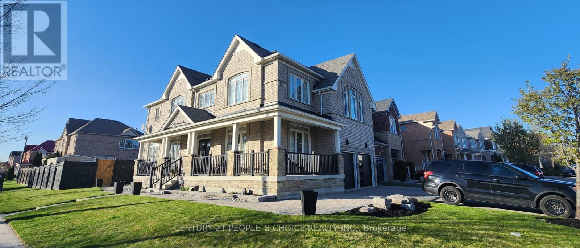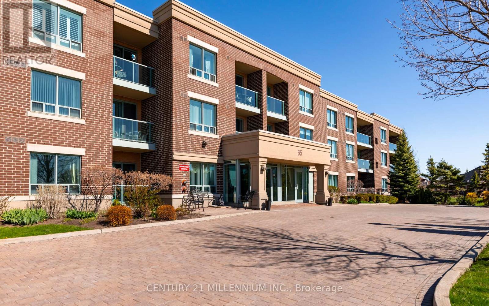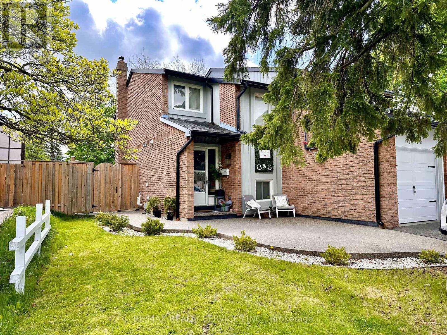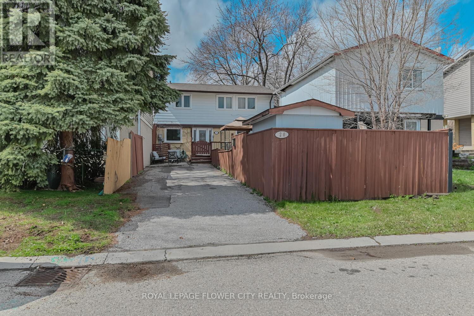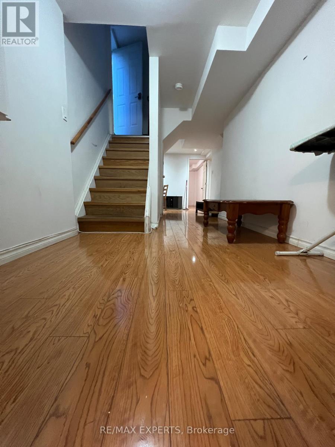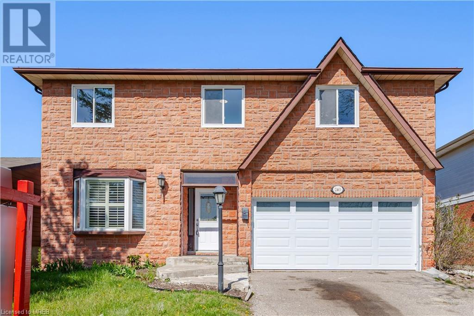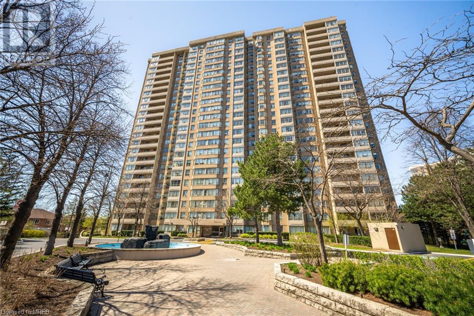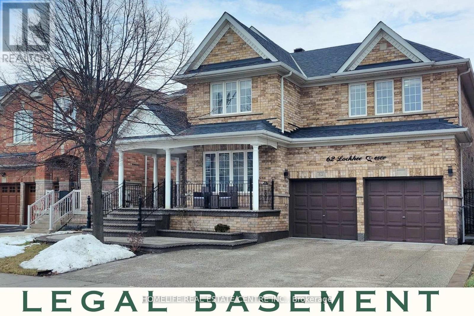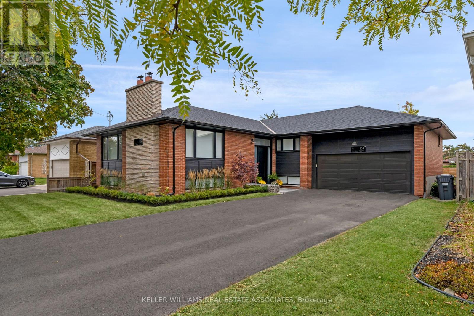1207 - 10 Malta Avenue
Brampton, Ontario
2+1 Bedroom condo for sale in most desirable location of Brampton. Very Spacious and well-maintained condo in the boarder of Mississauga and Brampton. More than 1200 sq unit with den/solarium which can be used as a bedroom. 2 full washrooms with 4 pieces ensuite Master Bedroom. Ensuite Laundry with spacious storage and outside bedroom closet. Big windows which let natural sunlight into unit. Steps to Plaza, bus stops, primary and middle school, Sheridan College, Library, Sports Complex. Minutes to Shopper's World Shopping Mall, 401, 403, 407 and 410 HWYS. **** EXTRAS **** Fridge, Stove, Washer and Dryer and Window Coverings (id:27910)
Homelife/miracle Realty Ltd
44 Brixham Lane
Brampton, Ontario
A beautiful town home for sale with POTL on a Ravine Lot. Very Spacious with lots of natural Light. 9 Foot/high Ceiling, stunning modern kitchen with great storage space, and stainless steel appliances, hardwood floor on main level. Large Garage with access to home, master bedroom with walk-in closet and 5 pc washroom. dont miss this family friendly neighborhood and high demand location. **** EXTRAS **** Ravine Lot, Includes SS Fridge, stove, washer & dryer, Nearby amenities include, school, banking, Groceries, Library Public transit at door Step, Major intersection Wanless dr & Creditview rd. (id:27910)
Homelife/miracle Realty Ltd
215 Archdekin Drive
Brampton, Ontario
An Incredible Opportunity Awaits At 215 Archdekin Dr! This Well Constructed House. Location, Located In The Sought After Area In Brampton!!Immaculate Raised Bungalow In Madoc Subdivision With Separate Entrance To 2 Bedroom In Law Suite On A Large Private Lot. The Property Has Been Very Well Maintained With New Furnace And Air Conditioning 2017. Upgraded Vinyl Windows. Hardwood Floors, Stainless Steel Appliances, Walk Out To Large Deck, 2 Laundry Areas And Beautifully Landscaped. High Above Ground Windows In Basement. Drive Way Parks 6 Cars. Walkout To Deck Shows Lot. Window Coverings, Fridge, Stove, Dishwasher, Elfs, 1 Garden Sheds. Large 50 X 149 Ft Lot, No One Behind.Extra Large Rec Room. Detached For 1st Time Buyers Or Investors. House Situated In A Child Friendly Court Location. Finished 2 bedroom Basement With Full Washroom and large rec room. Pot Lights. Located in the prime are of Brampton. Close to Hwy 410, Plazas, Food Courts,Groceries, Shoppers drug mart, 5 Min to Bramalea City Centre. No House in the Back. Huge Back Yard. **** EXTRAS **** Large 50 X 149 Ft Lot, No One Behind. Extra Large Rec Room. Shed in the back yard. Wooden Bench in the Back yard. (id:27910)
RE/MAX Realty Services Inc.
38 Clunburry Road
Brampton, Ontario
Premium Pie Shaped Lot - 50 Feet Wide In Back Stunning Detached Home with upgrades . Separate Entrance from Builder. Separate living and family room with 4 bedrooms 4 baths. Real hardwood flooring with granite countertops. Spacious backyard open with huge great patio setup space. Big Park beside the home with jogging track, upcoming school in couple years behind the house. Only 10 mins access to Hwy 410 and 45mins to Downtown Toronto. You Dont want to miss this Property. Show with Confidence. **** EXTRAS **** Fridge , Stove , Dishwasher , Washer & Dryer. All Efs and windows Coverings (id:27910)
RE/MAX Real Estate Centre Inc.
38 Walbrook Road
Brampton, Ontario
Four Bedroom Semi-Detached with three washrooms. Beautiful 9Ft Ceiling With Hardwood Flooring On Main Floor. Separate Family And Living Room With Exclusive Dining Area leading to backyard. Spectacular Pot Lights. Double Door Entry. Oak Stairs. Close To Shopping Plaza Walmart/Banks/Schools/Transit And Mount Pleasant Go Station. Tenant pays 100% utilities. Entire house available for lease with basement **** EXTRAS **** Extras :S/S Fridge, S/S Stove Range, S/S Dishwasher, Washer And Dryer, Air Conditioner, All Window Coverings (id:27910)
Royal LePage Credit Valley Real Estate
32 Davenfield Circle
Brampton, Ontario
Step into the comfort of this well-maintained, never-before-rented freehold townhouse, boasting a seamless blend of serene living spaces and modern convenience. This home features three spacious bedrooms and two full bathrooms on the second floor, complemented by a beautifully finished basement equipped with an additional bathroom. The basements large windows flood the space with natural sunlight, enhancing its welcoming ambiance.Experience the joy of indoor-outdoor living with a lovely backyard that faces south, ensuring abundant sunlight throughout the day. The backyard, overlooking a tranquil pond, provides a perfect private retreat for relaxation and entertainment.Noteworthy features include:Hardwood flooring throughout, adding warmth and elegance.Proximity to local places of worship, including a short walk to the Gurdwara, fostering a strong sense of community.A functional layout that optimizes space and comfort, making every square foot count.Located in a highly desirable neighborhood of Brampton, this home is an ideal choice for anyone looking for a blend of tranquility and accessibility. Dont miss out on the opportunity to make this delightful townhouse your new home. (id:27910)
Bay Street Group Inc.
6 - 30 Pauline Crescent
Brampton, Ontario
Beautiful well maintained 4 +1 bedroom free hold townhouse with a large master 5 pc ensuite bathroom. NO carpet throughout ! Great size kitchen with Breakfast Area walkout to A Gracious back Yard, Including 16 FT X 16FT, Newer hardtop Gazebo, New Paved Concrete & Area for gardening. Oversized front entry door, Extended Drive way and much more. Family friendly Neighborhood with schools and Groceries at walking distance. A must see!!!!!!!!! **** EXTRAS **** Stainless Steel Kitchen Appliances, All Electrical water Lighting fixtures, All window coverings, washer and dryer, Air purification systems, Eco Thermostat with temperature sensor and More. In Law suite in the basement. (id:27910)
Royal LePage Terrequity Realty
32 Crown Drive
Brampton, Ontario
Located in a desirable area, Brand New Kitchen with Quartz Countertops and Central Island, Breakfast Area Walkouts to Back Yard. New Hardwood Floorings on the main and 2nd floor, Master Retreat with 4Pc Ensuite and Walk-In Closet, Spacious Bedrooms, Pot Lights, New Zebra, Blinds, New Roof, Legal Finished Basement with Separate Laundry. Additional Rec room/Storage Area for the owner use in the Basement. **** EXTRAS **** All electric light fixtures & window Blinds, S/S Built-In Appliances. Fridge, Gas Cook Top, Dishwasher, Washer & Dryer. Washer & Dryer in Basement. (id:27910)
Royal LePage Flower City Realty
Bsmt - 12 Beresford Crescent
Brampton, Ontario
Detached Home In The Most Prestigious Valley Creek! 1000Sqft Of Legal Basement. Kitchen With Quartz And Valence Lights, No Sidewalk. Pot Lights throughout. All Motion Switches With Auto Off. No Carpet In House! Close To Schools, Plazas, Place Of Worship. Main and upper portions not included.2Parking and The Tenants cover 30% of all Utilities. *** Legal 2Bed/2 Full Bath Basement *** Must See! Ideal for professional couple. Non-smokers and pet-free living **** EXTRAS **** AAA+++ Tenants. Requirements: Rental application, Employment Letter, 3 pay stubs & bank statements,Excellent income/credit (id:27910)
Homelife/miracle Realty Ltd
12 Gruenwald Gate E
Brampton, Ontario
Welcome to a remarkable 4-bedroom semi-detached home with a legal basement apartment, perfect for families or investors. This gem is located in a sought-after neighborhood, close to essential amenities, including banks, schools, and shopping centers. The open-concept main residence boasts upgrades such as potlights, hardwood floors, a gourmet kitchen with beautiful backsplash, large countertops and stainless steel appliances. The spacious bedrooms, including a luxurious master suite, offer maximum comfort and storage. The legal basement apartment features two bedrooms, a separate entrance and can easily provide additional living space or income opportunity as it is a fully legal second unit (registration of second unit with city of Brampton available upon request). The upscale finishes continue in the outdoor space with interlocking tiles and a beautiful backyard with unobstructed view overlooking the lush greenery for a serene atmosphere enjoying beautiful sunsets and star gazing. Conveniently located with quick access to major highways and public transportation, this home offers an unparalleled combination of comfort, style, and location. Don't miss your chance to experience the ultimate in modern living and sophistication. Schedule your visit today to this one-of-a-kind property with a legal basement apartment. A True Gem and won't last long! (id:27910)
Cityscape Real Estate Ltd.
89 Quail Feather Crescent
Brampton, Ontario
Beautiful: Well-Kept: 3 Bedroom Upgraded Town House with Prof. Finished Basement: Laminate Floor: Pot Lights: Family Size Kitchen with Ceramic Floor, Quartz Countertop, B/I Dishwasher & B/Fast Area W/Out To Patio:Solid Oak Staircase: Prof.Fin. Basement With Rec Room, Laminate. 4pc Bath & Pot Light: Brick Interlocking Front & Concrete at B/Yard: (id:27910)
RE/MAX Champions Realty Inc.
486 Queen Mary Drive
Brampton, Ontario
Discover the epitome of luxury living in this spectacular Freehold, End Unit Townhouse spanning over 2000 sqft, nestled in one of Brampton's most sought-after neighborhoods. As you step through the double door entry, you're greeted by an expansive open-plan living and dining area, perfect for entertaining guests. The chef's delight kitchen boasts Quartz countertops, stainless steel appliances, and a sleek stainless steel over-the-hood fan. Unwind in the huge family room featuring a cozy natural gas fireplace that seamlessly combines comfort with elegance. Upstairs, you'll find 4 bedrooms and a convenient laundry area, designed for optimal family convenience. The basement offers even more versatility with a side entrance, a vast living space, a full washroom, and 2 additional bedrooms, making it an ideal space for extended family or guests. Don't miss the opportunity to make this exceptional property your new home! **** EXTRAS **** Very close to all the amenities, Local Parks & Hwy access is just mintues away. Offer(s) if any will be reviewed on Monday 6th May 2024 at 7PM. (id:27910)
Save Max First Choice Real Estate Inc.
Save Max Real Estate Inc.
66 Wild Indigo Crescent
Brampton, Ontario
Welcome to 66 Wild Indigo, a exquisite family home in the heart of Springdale. Step onto your covered front porch and pass through double glass doors into a grand entryway, boasting an impressive staircase and soaring 17+ floor ceilings. Discover separate living and dining areas, ideal for both daily enjoyment and entraining. Large eat-in kitchen open to the family room with has fireplace overlooking the ravine and backyard, large windows flood the space with an abidance of light. 9' Ceiling & Hardwood Floors on Main Level. Convenient entrance from the garage to a mudroom/floor laundry room. The spacious primary suite features an inviting double-door entryway, two walk-in closets, a 5-piece ensuite. The three additional bedrooms offer generous space, large closets and windows. Nestled in a great neighbourhood with a front view of a ravine, this property offers the idea blend of comfort and connivence. **** EXTRAS **** The lower level presents the perfect opportunity for future income, large spacious layout awaits your personal touch. (id:27910)
RE/MAX Millennium Real Estate
67 Lorenzo Circle
Brampton, Ontario
The Wisteria Regal Cres Built 2390 Sq Ft Home Presented by Builder.It Offers Main Floor Great Size Living Room,Dining Room,Family room,Modern Eat -In Kitchen Over Looking Yard.Second Floor Offer Master Bedroom With Walk-In Closet,Closet and 5Pc Ensuite,Spacious Two Other Bedrooms.Bsmt Has walk-In to Garage and Large Deck.It Is Located Conveniently to HWY #410, Shopping, Schools, Park,& Much More,Great Location. **** EXTRAS **** Shed in Yard,Hardwood w/Laid,Updated Pickets,Stove,Washer,Dryer,Built-In Dishwasher,All Elf's,C.A.C,Ruff in CVC,Deck in Yard,Walk- in to Basement Level to Garage and Walk-out to Yard. (id:27910)
RE/MAX Realty Specialists Inc.
24 Bear Run Road
Brampton, Ontario
Gorgeous And Beautiful 4 Bedroom Detached Home In Excellent Neighbourhood With Lots Of Good Features Like Stainless Steel Appliances, Hardwood Floors, Oak stairs, Quiet Street, Sep Living, Dining & Family Room, Entrance From House To Garage, Good size Bedrooms, Kitchen with granite, Upgraded Backsplash & Double Sink, Freshly Painted and Lots More!! **** EXTRAS **** Very well kept and great layout .Close To Schools, Transit, Plaza, Go Station, Park, Etc. (id:27910)
RE/MAX Realty Services Inc.
7 High Meadows Road
Brampton, Ontario
Stunning Luxury Home on Large Premium Corner Lot in Prestigious Castlemore Area of Brampton!! Apprx 2900 sqft, 4+3 Bdrms Home with 6 Wshrms, Legal Basement & Gorgeous Features: Spacious Bdrms, Beautiful Custom Kitchen with Centre Island, Large Breakfast Area, Double Door Entry, 9' Ceiling, Underground Lawn Sprinklers, New CAC, Custom Garden Shed, Large Family Room with Gas Fireplace on Main Floor, Hardwood Floor thru - out, Oak Stairs, California Shutters, Lots of Pot Lights, Spacious Family Room on 2nd Floor, Crown Mouldings, Covered Front Porch, Nice Landscaping with Stone/Interlocking Patio/Walkway. Huge Backyard with Painted Fence. Legal Basement has 3 Bdrms, Living Room, Kitchen, 1 Full Wshrm & Powder Room, Extra Large Cold Cellar in the Bsmt. Very Convenient Location in Quiet Neighbourhood near the Border of Brampton & Vaughan, just Steps to Schools, Park, Plaza, Library, Community Centre, All Major Highways & All Other Ammenities. Show to Your Pickiest Clients, they won't be Disappointed!! Don't Miss it!! **** EXTRAS **** 2 Fridges, 2 Stoves, Dishwasher, 2 Washers, 2 Dryers, CAC, all ELF's, California Shutters, Garage Door Opener with 2 Keypads & 2 Remotes, BBQ Hook-Up in the Backyard, EVC Wiring Ready. Separate Laundry for Bsmt & many other upgrades. (id:27910)
Century 21 People's Choice Realty Inc.
114 - 65 Via Rosedale Way
Brampton, Ontario
Step into comfortable living at this ground floor corner suite nestled within Brampton's premier gated lifestyle community. Boasting the highly sought-after Lancaster floor plan, this spacious 2-bedroom, 2-bathroom condo offers an unparalleled blend of comfort and convenience. Upon entering, you'll be greeted by an inviting atmosphere, highlighted by abundant natural light and a seamless flow from room to room. The expansive living area opens up to a private balcony. This residence is more than just a home; it's a gateway to refined living. As a resident, you'll have exclusive access to an impressive array of amenities, including a pristine 9-hole golf course, a clubhouse with an indoor pool, and a fully equipped exercise room. Indulge in moments of serenity at the sauna, challenge friends to a match on the tennis courts, or partake in friendly competitions at the lawn bowling and shuffleboard areas. With an auditorium on-site, there's always a venue for community events and gatherings. Conveniently located with easy access to area amenities via HWY 410, this condo offers the perfect blend of tranquility and connectivity. Whether you're seeking a serene retreat or an active lifestyle, this Lancaster suite provides the ideal backdrop for the lifestyle you desire. Schedule your showing today! **** EXTRAS **** 9 Hole Golf Course; Clubhouse with Indoor Pool; Exercise Room; Sauna; Tennis Court; Lawn Bowling; Shuffleboard; Auditorium (id:27910)
Century 21 Millennium Inc.
74 Salisbury Circle
Brampton, Ontario
Fully Smart Home with Smart Switches, Welcome To Your Dream Home Fully Upgraded Semi Detached Home Backing On A Park - Good sized 4 Bedroom, 2 Washroom. Kids Friendly Street, Close To Grocery, Schools, Parks, Transit, Go Bus & Go Train. Close To Hwy 410, Open Concept Eat in Kitchen W/Soft Close Cabinets, , Lots of Natural Light, Over Sized Patio doors, Finished Basement For Game /Movie Nights, Electric Fireplace In Living Room. Fenced Yard Door Opens Up To The Park And So Much More..... **** EXTRAS **** Modern Kitchen W/Island 2020 , Kitchen Sink W/Garburator, Newer Floors 2021, Oak Staircase 2021, Garage Door 2023, Gutters, Downspouts, Fascia, Sidings 2023, Pot Lights, Extended Driveway, Garage Door Opener, Gazebo, Garden Shed (id:27910)
RE/MAX Realty Services Inc.
20 Horseshoe Court
Brampton, Ontario
Detached house close to Bramalea City Centre (BCC) with 3 bedrooms and 1.5 bathrooms. Features include gas heating and A/C, a private 3-car driveway, and a large fenced front yard with a storage shed and spacious deck for entertaining. Updates throughout include laminate floors, doors, trim, baseboards, crown molding (main floor), and modern paint colors. The galley kitchen boasts stainless steel appliances, dark cabinets, and a stylish backsplash with space for a breakfast table. The open-concept living/dining area offers a walkout to the deck, perfect for keeping an eye on the kids while enjoying the outdoors. **** EXTRAS **** This home features three bedrooms including a spacious king-size primary with a double closet, and a finished open-concept basement with separate laundry and storage area. It's equipped with R55 attic insulation for energy efficiency. (id:27910)
Royal LePage Flower City Realty
82 Twin Pines Crescent N
Brampton, Ontario
Clean basement with separate entrance, private kitchen, bathroom and laundry . **** EXTRAS **** Separate entrance (id:27910)
RE/MAX Experts
240 Rutherford Road N
Brampton, Ontario
Don't Miss Out On The Opportunity To Make This House Your DREAM HOME! This Stunning 4 Bed 2.5 Bath Detach, Nestled In The Highly Sought-After Area of Madoc Brampton. The Moment You Step Inside, You'll Be Captivated By Its Beauty & Charm. The Ambiance Of Freshly Updated House Makes You Feel Amazed. The Spacious Formal Living-Dining Room Is Big Enough To Hosts Big Gatherings. The Separate Family Room With a Fire Place Makes It The Perfect Setting For Entertaining Friends & Family Complemented With A Lot Of Natural Light. Upstairs, You'll Discover A Large Primary Bedroom Boasting A Huge Closet With An En-Suite Washroom. In Additional, There Are 3 More Huge Bedrooms Making It Perfect For Any Size Of Families. The Partially Finished Basement, Where A Versatile Space Awaits Your Creativity. Whether You Need A Work-From-Home Office, A Kids' Play Area, This Can Easily Transform To Meet Your Needs. Convenience Is The Key & This Home Offers Just That. Enjoy Easy Access To The Highway, Nearby Schools, Grocery Stores, Parks & All Essential Amenities, Making Your Daily Life A Breeze. (id:27910)
RE/MAX Real Estate Centre
30 Malta Avenue Unit# 308
Brampton, Ontario
Enjoy Condo Living in this spacious sun filled corner unit featuring 3 bdrms, 2 full baths, den/solarium & 2 U/G parking spots. Large L shaped LR/DR rm w/tons of natural sunlight. Dining area has easy access to kitchen, LR is open to the Den/Solarium plus there are dble drs that open to the third bdrm which has patio drs leading to the open balcony. Eat-in kitchen w/ceramic flr & backsplash, pantry cupboards, B/I DW & a bright window o'looks trees & gardens. Ensuite laundry/storage rm. Marble flrs in front entrance & ensuite bath. Primary bdrm boasts picture window, W/I closet & 4pce bath w/separate walk-in shower. Patio dr W/O to balcony where you can enjoy a morning coffee or relax after a long day. Maintenance fees include heat/hydro/cable & all the usuals. Spacious sun-filled unit 1400+sqft perfect for first-time buyer, a young family, or anyone looking to downsize. Well maintained grounds & building which offers an outdoor pool, gym, party & games rm, sauna, squash courts. EXTRAS: Front desk concierge & 24hr security system in your suite. Excellent location close to transit, Go Station, shopping, schools, Sheraton College, access to highways for easy commuting & more. Move in ready! (id:27910)
RE/MAX Realty Services Inc M
62 Lockheed Crescent
Brampton, Ontario
***BRAND NEW LEGAL BASEMENT APARTMENT!!! A Show Stopper, beautifully Upgraded Detached Home 2840 Sqft Upper Level. With 4 Bdrm plus loft,5 Washrooms,6 Parking Spaces. This Outstanding Home Is Walking Distance To 5 School, Go Transit, Mall, Community Centre & Bus Stop, Credit view park. That's Not All. Main Floor Good Size Den , Can Be Use As A Bedroom Or Office. This Magnificent Home Has A legal second unit. W/Separate Entrance. exposed Concrete Around The House*** (id:27910)
Homelife Real Estate Centre Inc.
154 Cornwall Heights
Brampton, Ontario
Flawlessly Designed, Meticulously Executed // Luxurious In-Law Suite // Lavish Living // A flawlessly designed and meticulously executed bungalow of 3200 sqft showcasing an exquisite interior that unifies decadent design and industrial detailing. As you push your way through the grand custom 10ft door you become entrenched in luxury design and living. Immerse yourself in a kitchen fit for a commercial enterprise, the sculpted quartz 8 ft double island countertop follows the line of chic custom cabinetry that sits behind it, blending style and practicality in equal measure. The dinning room put on display designer finishes with a coffee bar stretching across the room. All overlooking the truly vast reception of the living room showcasing the angel stone fireplace. In the sleeping quarters you find 4 expansive bedrooms. Two bathrooms, one that is ensuite have custom tiling and tailor-made cabinets and glass showers. They are beautifully detailed and finished in attractive neutral colors with the main bathroom warmed by underfloor heating. The downstairs expansive living space is designer finished with massive windows throughout. The luxurious executive in-laws suite features 4 piece bath, large legal bedroom, lavish kitchen, large living quarter with a separate entrance and legal basement apartment potential. Completely insulated double car garage with a shop boasting plenty of electrical upgrades, 100 amps for electric cars and a loft for plenty of storage. All work has been done to the highest possible standards for this house. New roof, siding, windows, plumbing, and new electrical all done in the last 2 years. Other engineered features added into this marvelous property include 200 amp upgrade, custom blinds on all windows, 8 inch premiums trim baseboards throughout the whole house. Professionally landscaped front with 14 car driveway and a backyard oasis with a new deck, large storage shed and interlocked patio area for all your midsummer entertaining desires. (id:27910)
Keller Williams Real Estate Associates

