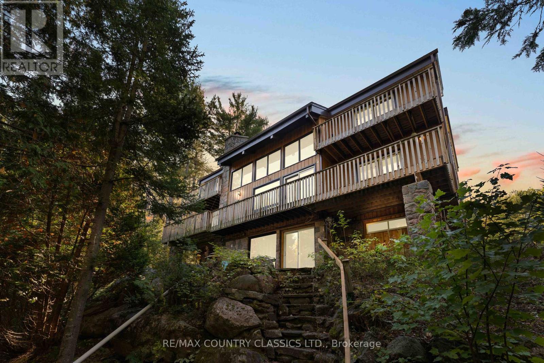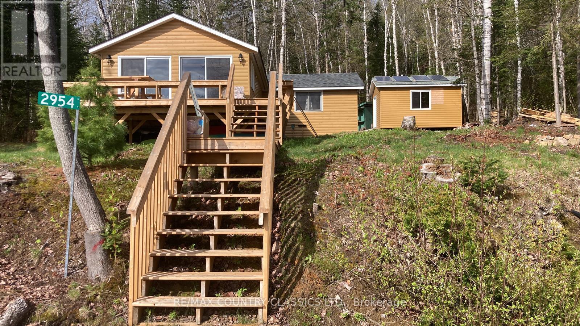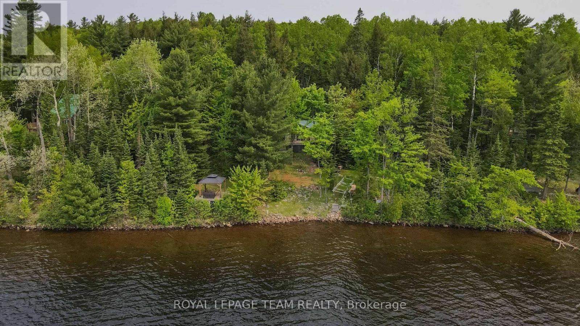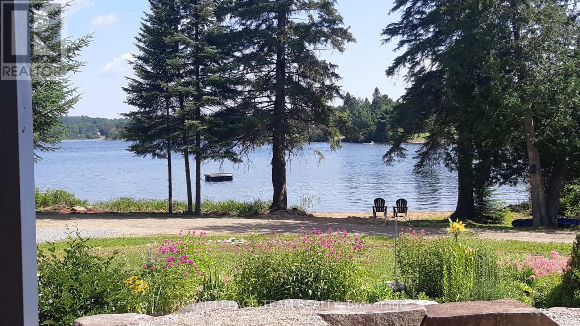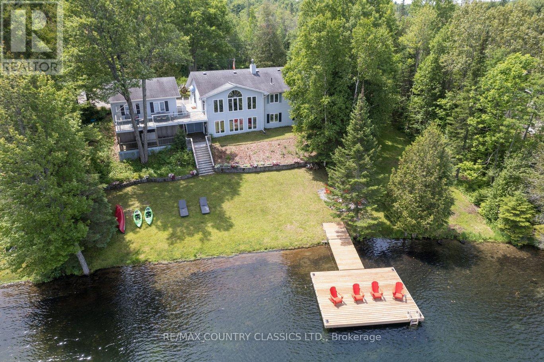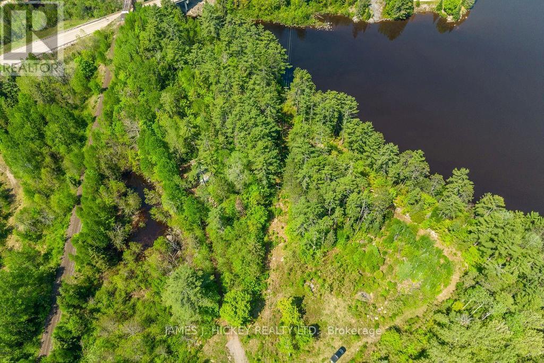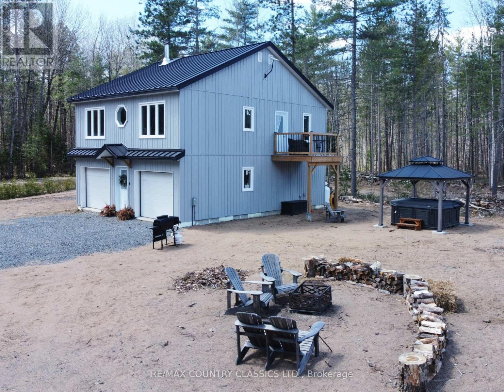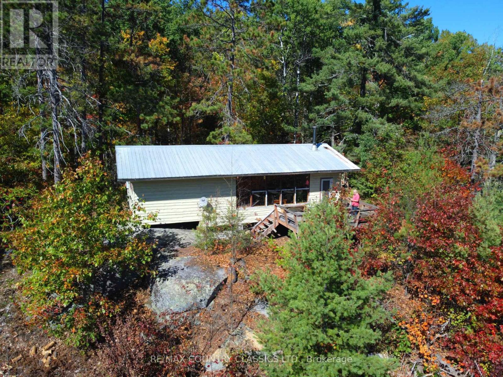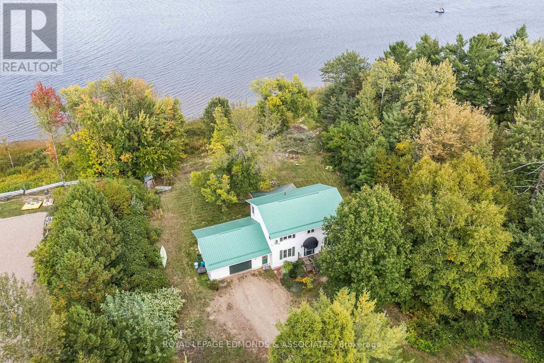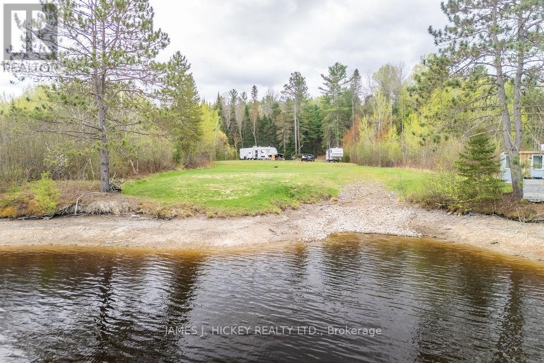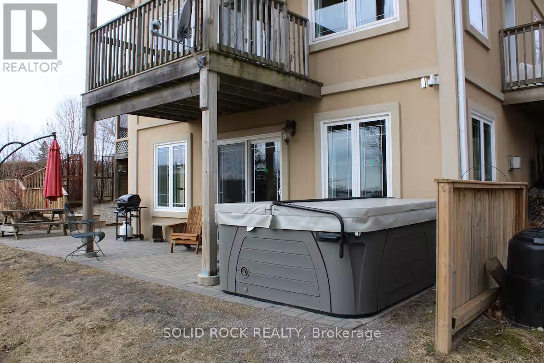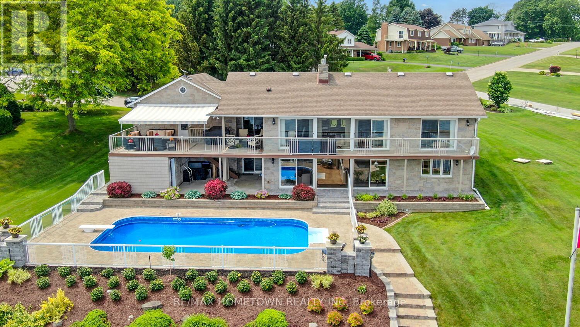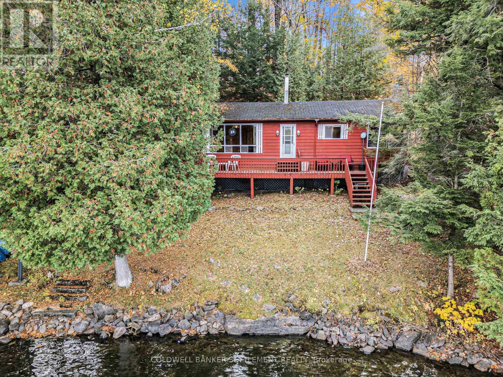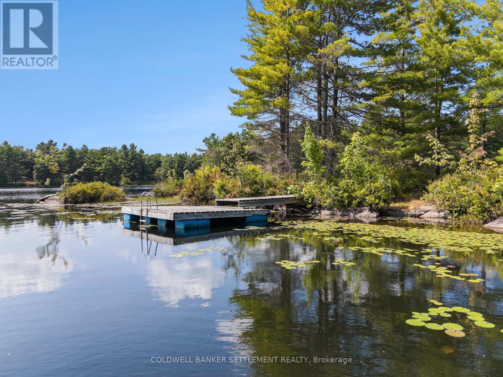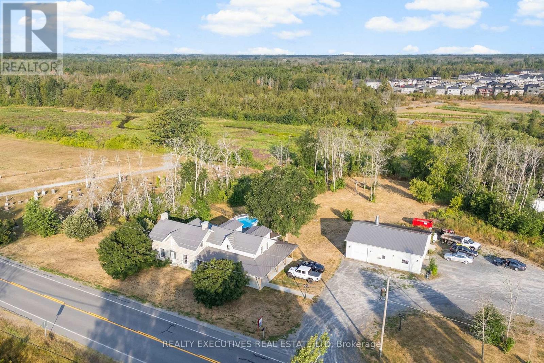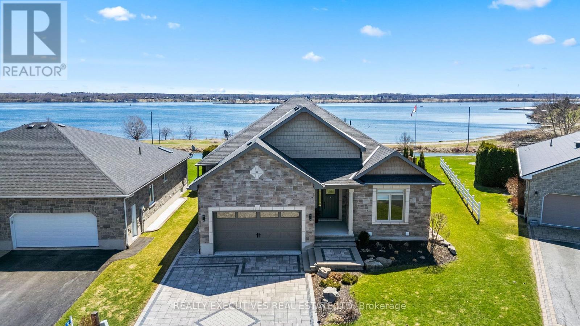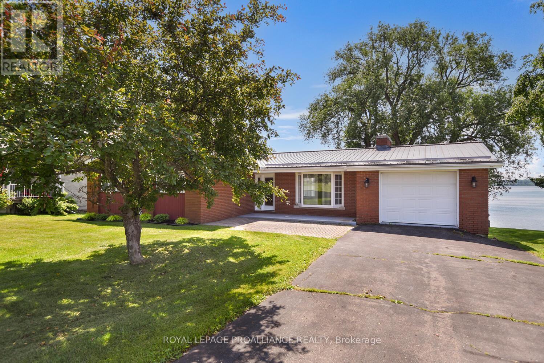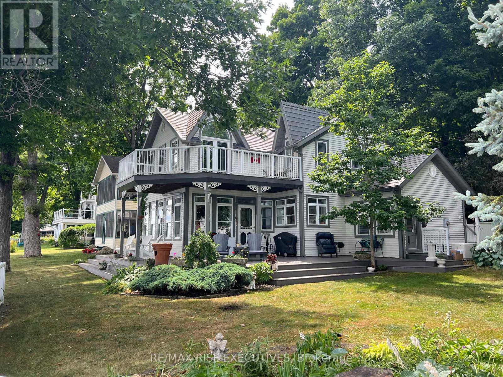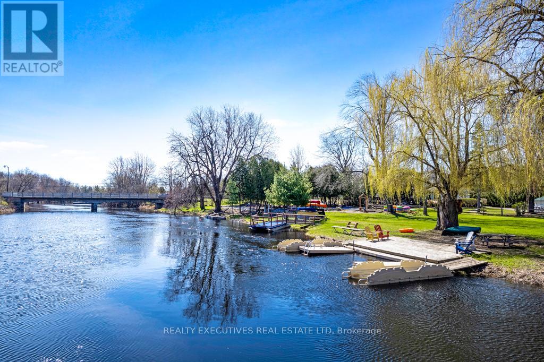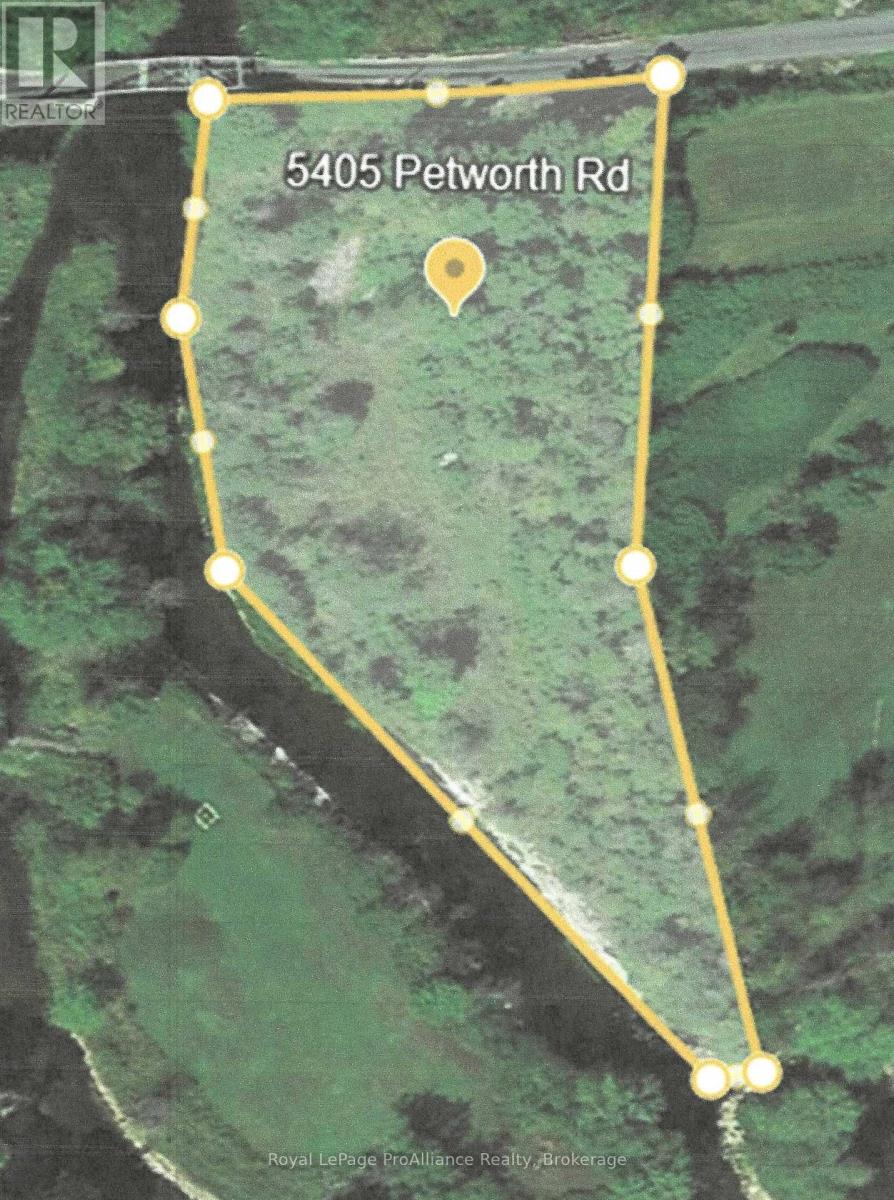13 Lorbetskie Road
Madawaska Valley, Ontario
Classic 5 bedroom home on Wadsworth Lake. Almost one and half acres of privacy on this gorgeous lake. Recently painted, many upgrades on this property including quality laminate floors on lower level, hardwood in hallway and dining room on the main level. Beautiful stone accents throughout. Wood stove inserts in the lower level and main floor as well as a propane furnace. With a full bathroom on each level and balconies on 3 bedrooms you are living the dream here. Enjoy your sauna on the lower level after your swim in the clear waterf of Wadsworth. The modern kitchen has a pantry attached to store all your items. There are many of closets for storage as well. Don't miss this amazing home! (id:28469)
RE/MAX Country Classics Ltd.
2954 Aylen Lake Road
South Algonquin, Ontario
Aylen Lake. Rare opportunity to buy a beautiful fully renovated cottage property complete with bunkie, shed and separate bathroom building with composting toilet. 4 top grade Solar power panels with large storage lithium battery, brand new 2500 Champion back up generator, and so much more on one of the most beautiful lakes in the area. 8km from Algonquin Park, this pristine lake is deep, clean and great for bass and trout fishing. This is a water access only property however there is a newly constructed trail that this property is connected to. The trail goes to North Aylen Lake Rd over crown land. In the summer months you can park at the Marina on Aylen Lake and take your boat across to 2954 which is near the old Ballet Camp. This property is being offered at a special price now as the Seller is making plans for his future and would like to sell now. If it does not sell now, the price will increase in the spring. Please feel free to share this information with your friends. (id:28469)
RE/MAX Country Classics Ltd.
Lot 6 Burnt Island Island
Madawaska Valley, Ontario
Wow, here's your chance to get on pristine Paugh Lake at a very affordable price without breaking the bank. Paugh Lake properties rarely come up for sale. This cottage is being sold turn key with all furnishings included. Paugh Lake has exceptional water quality and great fishing with naturally reproducing lake trout and fantastic bass. Paugh Lake is a very private Lake with over 70% Crown Land. This cottage features 3 bedrooms, living room, dining room, and kitchen. Enjoy the fabulous view of the lake while sitting on the large deck enjoying your morning coffee. For those chilly evenings no need to worry, snuggle up and enjoy a wood fire in your WETT certified woodstove. This area is famous for its fantastic ATV and snowmobile trails. This property is being sold as is where is with no representations or warranties. (id:28469)
Royal LePage Team Realty
21 Dave Bowers Lane
South Algonquin, Ontario
Year round Turn Key Cottage on Galeairy Lake. This home features 3 large bedrooms with a walk in closet and 2 pc ensuite in the master bedroom. The cottage has been updated and winterized with a high efficiency propane furnace, hot water on demand, large laundry/utility room. Enjoy the fabulous views of the lake sitting on the large covered deck, or by the large fire pit on the side lot. The cottage features an open concept design with a eat in kitchen, living room with wood burning wood insert fireplace overlooking the lake. There is a Bunkie on the property which can be finished to accommodate overflow guest. This property sits right on the doorsteps of Algonquin Park and is in the heart of some of the best snowmobile and ATV trails Ontario has to offer. This property also has an excellent investment opportunity for short term rentals to help with cost. (id:28469)
Royal LePage Team Realty
112 Bay Shore Drive
Faraday, Ontario
Welcome to Your Waterfront Paradise on Bay Lake! Discover your own slice of paradise with this turnkey four-bedroom, two-bathroom home on the pristine shores of beautiful Bay Lake. Combining modern comfort, timeless style, and irresistible waterfront charm, this property is move-in ready and perfect for every lifestyle. The open-concept main level features a brand-new kitchen (2025) with sleek stainless steel appliances that flow seamlessly into spacious dining and living areas-ideal for entertaining or relaxing with family. Step outside onto the expansive deck to take in breathtaking lake views, or wander down to your private sandy shoreline and brand-new dock (2024) for a day on the water. A cozy, finished walkout basement provides a large family and game room with direct access to a firepit area, perfect for evening gatherings by the lake. Additional highlights include a double-car garage with ample storage, main-level laundry, a new water softener (2024), a roof updated in 2017, a propane furnace (2013), and central air conditioning. All appliances and furniture are included, making this truly turnkey. Whether you're looking for a year-round residence, a cottage retreat, or a proven income-generating property-currently a very successful Airbnb-this stunning Bay Lake home checks every box. Don't miss your chance to own this incredible waterfront escape! All appliances and furniture included. (id:28469)
RE/MAX Country Classics Ltd.
0 Trappers Way
Head, Ontario
This spectacular waterfront property is a rare offering. Over 5 acres with 785 feet frontage on the majestic Ottawa River at the mouth of the Bissett Creek. Fronting on a municipally maintained road, great access throughout the property with excellent hunting, fishing, snowmobiling and miles of ATV trails at your doorstep. 24 hour irrevocable required on all offers. (id:28469)
James J. Hickey Realty Ltd.
237 Grunwald Road
Madawaska Valley, Ontario
Barry's Bay - Kazuby - Halfway - Welcome to your private waterfront retreat! Nestled on a full 1-acre sandy lot, this incredible property offers the perfect blend of tranquility, recreation, and future potential. With direct water access and a 70-ft dock, it's a dream come true for boaters, swimmers, and anyone who loves the outdoors.The property features a newly built 896 sq ft home (2025) with 2 bedrooms and 2 full bathrooms, thoughtfully designed for modern living with an open-concept layout, natural light, and high-quality finishes throughout. Ready for expansion? The property includes a septic system sized for an additional dwelling, and the current home is structurally designed to accommodate a second-story build, making this an ideal opportunity for investors, multi-generational living, or your future dream home build.Whether youre looking for a full-time residence, a weekend getaway, or a short-term rental opportunity, this property checks all the boxes. Enjoy your morning coffee with stunning water views, entertain by the shoreline, and launch your boat from your own dockall from the comfort of your own sandy paradise. (id:28469)
RE/MAX Country Classics Ltd.
738 Dam Lake Road
Madawaska Valley, Ontario
Dam Lake - Halfway/Kazuby Two-bedroom cottage with over 400 feet of shoreline on Dam Lake. Located on the quiet third pod of the lake, facing south for all-day sun. Built on Canadian Shield rock with a deck overlooking the water. Open-concept layout with a 3-piece bathroom. Features include a drilled well, septic system, metal roof, and satellite and cell service. Access is seasonal (3-season road) (id:28469)
RE/MAX Country Classics Ltd.
1095 Mountainview Drive
Laurentian Valley, Ontario
Welcome to this remarkable 4+1 bedroom, 3 full bath estate featuring nearly 170 ft of coveted Ottawa River frontage. Set on a generous 0.82-acre lot at the end of a quiet dead-end street in a sought after million dollar neighbourhood, this home offers both privacy and space. Step onto the inviting, partially covered front porch and into the grand foyer of this spacious two-storey residence. Hardwood floors and light flow throughout the home. The kitchen boasts beautiful maple cabinetry, abundant counter space, and a bright eating area. A large formal dining room with large windows is perfect for hosting family gatherings. The expansive living room, complete with cozy fireplace and panoramic windows, showcases breathtaking views of the river and backyard - the true heart of the home! The main floor also offers a dedicated office, laundry room, and a convenient 3-piece bath. Upstairs, you'll find four generously sized bedrooms and a full 4-piece bath. The lower level adds even more living space with a massive 5th bedroom, another full bathroom, a large rec-room, and ample storage. Outdoors, enjoy a private yard ideal for entertaining, a huge side deck, and a fire-pit for summer evenings by the water, and a 1.5 attached garage for your big toys are vehicles. Priced attractively compared to neighbouring properties, this waterfront gem delivers unbeatable value for families seeking space, comfort, and an exceptional lifestyle on the Ottawa River! (id:28469)
Royal LePage Edmonds & Associates
171 Mackey Creek Road
Head, Ontario
Calling all future homeowners! This incredible waterfront property is primed and ready for you to build the home of your dreams. With a fully installed driveway, hydro, 100 AMP electrical service, a drilled well, and an approved septic system, all essential utilities are in place just hook up and start creating your masterpiece! To make your transition even easier, this property includes a 5th-wheel RV trailer, so you can settle in comfortably while you build or simply enjoy a relaxing summer retreat. Love the water? Bring your boat and experience the best of waterfront living with direct boat launch access into Mackey Creek, leading to the majestic Ottawa River perfect for fishing, kayaking, and endless adventure! Minimum 24hr irrevocable on all Offers. (id:28469)
James J. Hickey Realty Ltd.
00 Grouse Road
Madawaska Valley, Ontario
Wow not many private lakefront spots like this left. Nice Flat building lot situated on 1.37 acres with 195 feet of waterfront on Dam Lake. The shore road allowance is owned. Dam lake is a very private lake perfect for the swimmers, kayaker and canoe enthusiast and offers great fishing. This is a great spot to build your dream home or your summer getaway. Hydro is available to the lot. The lot is located on a school bus route Enjoy the tranquility and serenity sitting on your lakefront by the campfires enjoying the breathtaking sunsets. Dam Lake was one of the go to spots for Group Of Seven Painter A.J. Casson. His painting titled HILLS AT DAM LAKE was painted here. This area is famous for its snowmobile trails, ATV trails and countless lakes just minutes away. Barry's Bay is close by and has its own Hospital, two grocery stores, pharmacy, post office, restaurants, places of worship and even has a Tim Hortons. Survey is available (id:28469)
Royal LePage Team Realty
5 Shoreline Road
Edwardsburgh/cardinal, Ontario
Waterfront 2-bdrm apartment, short-term rental only, $2525/mo all inclusive-Johnstown, 2 km east of International bridge-Bring your suitcase to your fully equipped/furnished waterfront apt, 2 persons only, January for a few weeks or til June 15th only-Amazing hot tub & patio both with awesome river view!-Cable TV-DSL hi-speed wifi-17 min Brockville-Gorgeous 1100 sq ft walk-out St. Lawrence River waterfront accommodation! Ambient in-floor heating to compliment beautiful gas fireplace! 36 x 16 ft grand room features custom kitchen with hand-crafted pine cabinetry & a wall of 4 very tall south-facing windows/patio doors-Hi-end 4-piece bath-Master quarters offer king-sized bed/his & hers closet space & 2nd bedroom has queen murphy bed for occasional guests with huge patio door looking over the river-The walk-out apartment is best suited for a 1-2 persons Keep in mind you have to walk through the 2nd bedroom to get to the primary bedroom. You live below my residence, the landlord's house-All windows & doors are full height & ceiling is sound proofed with lots of insulation. If you like to smoke or party hard, please rent somewhere else. Presently Easy access to your vacation accommodation from parking area via outside stairs-There are 2 parking spaces-You enter through a patio door-You can lock your valuables in the rear storage room-We are centrally located 1 hour east of Kingston, 45 minutes south of Ottawa, 2 hours west of Montreal and 2 km from the U.S./Canada bridge. Please see some of our current Airbnb reviews and those from last summer-References required please-Strict payment terms-Good references may produce a every so slightly lower rental rate-This is a short-term rental or a few weeks or a few months only, no exceptions (id:28469)
Solid Rock Realty
248 Borden Road
Mississippi Mills, Ontario
The Seller was once a masterful gardener, and the property is just waiting from someone to come in and love this private riverfront, parklike gem again. Totally hedged for privacy, this waterfront home or four-season cottage is located on Glen Isle, an island in the Mississippi River near Carleton Place, Ontario, with a history tied to its namesake, Captain Thomas Glendenning. Today, it is a waterfront community that is a short drive from Carleton Place and is a popular spot for outdoor activities like canoeing and fishing with a number of lovely residential homes. This 1100 square foot bungalow features original pine floors in the combined living room and dining rooms, main floor family room and den areas both located with gorgeous south facing river views of Monroe Rapids on Mississippi River. The efficient eat-in kitchen provides access to the main floor laundry/storage room. The primary bedroom has his and her closets and convenient access to the 4 piece bathroom. Another 2 piece bathroom is located off the family room. This area could easily be converted to a second bedroom space. A 16' x 26' detached garage with loft storage provides all kinds of room. The property is gorgeous. The riverside features a natural flat stone patio at water's edge. Excellent canoeing and kayaking right from your own back yard. 2024 saw the installation of a new propane forced air furnace and there is excellent storage in the unfinished basement (which also has access to the back yard!). Immediate occupancy is available. Why not start making your own memories on the Mississippi! (id:28469)
Coldwell Banker Settlement Realty
1219 County Road 2 Road
Augusta, Ontario
A home ready for the holidays-welcome to 1219 County Road 2, a refined St. Lawrence River residence just west of the pretty village of Maitland and moments from the Brockville hub. This exceptional waterfront setting offers a rare balance of global reach and peaceful, unhurried living. Sunrises glow across the water, moonlight shimmers on the currents, and international ships pass by like moving artwork-beauty always in motion. The property has been thoughtfully refreshed with new perennial gardens, interlocking stone, a newly paved 8-car drive, and a brand-new septic, ensuring confidence and ease of country living. A full veranda spans the front of the home, providing an elegant outdoor space to enjoy the river's four spectacular seasons and the sweeping panorama toward upper New York State. Inside, approx. 1,200 sq ft on each level offers light-filled, open living. The main floor features 2 serene bedrooms and 2 stylish baths, complemented by warm in-floor heating and a charming wood fireplace that enriches the home's ambiance. The lower walkout level adds 2 additional bedrooms and 1 bath, a bright rec room, and a flexible office area-ideal for guests, hobbies, or multi-generational living. With 150 + ft of owned waterfront and a rare dry boathouse, this property delivers exceptional appeal for riverfront enthusiasts. Step down to the gentle shoreline and experience the calm and grandeur of one of the world's great waterways. Tastefully presented, meticulously maintained, and available for immediate occupancy, this home offers tranquility, beauty, and a timeless riverfront lifestyle. (id:28469)
RE/MAX Hometown Realty Inc
1111 Burnside Drive
Augusta, Ontario
Perched on the banks of the St. Lawrence River, this impeccably maintained all-brick/stone bungalow awaits you. Step inside this deceptively modest façade and discover a 3,100 sq ft, 3 + 1-bedroom, 3-bath retreat on the banks of the St. Lawrence River complete with a double-car garage, in-ground pool, and full walk-out lower level that's primed for an in-law suite or multifamily setup. Key Features: Waterfront Wow-Factor Instant river views greet you the moment you cross the threshold. Expansive, low-maintenance decks (one covered with an adjustable awning) overlook the pool and riverfront. Private dock, perfect for your boat or evening sunset sessions. Main Level Living Open living/dining layout divided by a gas fireplace, both rooms opening onto the deck; chef's kitchen with abundant cabinetry, generous counter space, and patio access - Primary suite with built-in closets, private deck access, and 3-piece ensuite - Two additional bedrooms and a 4-piece bath round out this level. Lower-Level Versatility Fourth bedroom and 3-piece bath-ideal guest or nanny quarters. Media room and exercise room, each with built-in storage. Cozy family room centered around a gas fireplace-home office life has never been so distracting! Laundry room plus a dedicated hot-tub room for year-round relaxation - Outdoor & Lot Highlights - Professionally interlocked driveway and newly planted gardens showcase true pride of ownership. - The inground pool is ready for summer afternoons, with steps leading directly to your dock. A full walk-out basement offers easy subdivision or suite conversion with a separate entrance. Everything you've been looking for-space, light, luxury, and waterfront lifestyle-is here. Come see how deceiving exteriors can set the stage for something truly extraordinary. (id:28469)
RE/MAX Hometown Realty Inc
411 Yvon Lane
Rideau Lakes, Ontario
Affordable opportunity to get into cottage ownership at the ground level. This is centrally located to the two great communities of Perth and Westport where each offers exceptional restaurants & shopping and only minutes to the new River House Vineyard & Winery. Crosby Lake (aka Big Crosby Lake) offers excellent fishing for Largemouth Bass, Smallmouth Bass, and Rock Bass, Walleye, Northern Pike, Yellow Perch, and Bluegill. This 3 bedroom, 1 bath cottage is a typical 1970's cottage, open kitchen, dining & living room across the front, 3 beds & bath at the rear. Pine floors run throughout the cottage and there is a large picture window and lakeside deck access door from the living room. The cottage sits nice and close to the water's edge with level entry into the lake. The cottage has been lovingly owned by the same family since the mid 70's. It also features a 6'9" x 35'11" lakeside deck, and a detached 10' x 22' garage plus owns additional land on the other side of the road which is perfect for added parking, etc. (id:28469)
Coldwell Banker Settlement Realty
1855 Cross Road
Frontenac, Ontario
A beautiful oak forest and the Canadian Shield highlight this lovely 4.35 acre waterfront lot. This property is located on a quiet, spring fed lake called Loon Lake that has no public access, has depths up to 40-45 feet, provides excellent fishing and is located only minutes to either Westport, Sharbot Lake or Perth! It has approximately 550 feet of natural frontage with a lovely hard rocky point of land allowing perfect placement of the dock and providing nice clean deep waterfront for swimming. There are only four other properties on the lake with no further development. The driveway entrance has been put in and there are a couple of great building sites. Due to the small surface area of the lake, boating has been restricted to canoes, kayaks and small non-motorized boats. Can you hear the loons calling? (id:28469)
Coldwell Banker Settlement Realty
456 Millhaven Road N
Loyalist, Ontario
Incredible Multi-Generational or Investment Opportunity on 7.3 Acres Backing onto Millhaven Creek. Calling all investors and extended families! Discover this rare and versatile property set on 7.3 private acres, offering two completely separate living quarters, a massive detached garage/workshop, and views of Millhaven Creek with no rear neighbours and just a short drive to Kingston.This unique duplex features: Two Distinct Living Units. Each with its own kitchen, living room, bedrooms, bathrooms, and laundry facilities. Ideal for rental income, extended family, or multi-generational living Original Limestone Homestead extensively renovated and restored. Features a main floor bedroom, perfect for single-level living. Heated with a newer propane furnace Modern Addition (Post-2000) Built as a second fully self-contained unit. Cozy radiant floor heating system. Outdoor Oasis18 x 32 above-ground chlorine pool, 6-person Beachcomber hot tub. Expansive deck accessible from both units. Fenced dog run for your pets safety. Massive Detached heated garage/workshop with a 2-piece bathroom and office ideal for a small business or hobbyist. Rental Income potential. Garage currently rented for $1,200/month; tenant is open to staying with the new owner. The possibilities are endless live in one unit and rent the other, accommodate extended family, or run a home-based business with plenty of space and privacy. Properties like this don't come up often. (id:28469)
Realty Executives Real Estate Ltd
16024 Lakeside Drive
South Stormont, Ontario
Have you always dreamed of living on the water in a luxury home? This 8,400 sq ft home located on the banks of the St. Lawrence River awaits you, The exterior features manicured gardens, koi pond, 30'ft dock and boat lift, 2 sea doo lifts, lawn sprinkler system and interlocking circular driveway. The interior is even more impressive! Open the front door to a spacious foyer with custom marble flooring, 30ft high ceilings, it will take your breath away! Other amazing features include a gourmet kitchen, cherry wood cabinetry with top of the line built in Miele appliances. The family will be cozy when you enter into the marble floored dining room with the 3 sided gas fireplace. Head on down stairs and grab some popcorn or a hot dog at the full functioning canteen. Seat you and your guests in front of the massive screen in this stunning theatre. After the movie jump into the inground pool and relax. This is where memories are made! Have your agent print off the attachments to get a full list of features, the floor plan and the $1,500,000 in upgrades. Book your showing appointment now, enjoy the lifestyle, you won't regret it. (id:28469)
RE/MAX Rise Executives
13 Flett Street
Edwardsburgh/cardinal, Ontario
uxury Home with Panoramic View & Access to the St. Lawrence River - Experience unparalleled elegance in this custom-built, fully furnished bungalow, beautifully crafted with a timeless stone exterior and set on the picturesque Old Galop Canal, offering breathtaking views of the St. Lawrence River. Wake up to radiant sunrises, marvel at passing tankers, and enjoy dazzling fireworks across the water from the comfort of your own backyard. Exceptional Outdoor Living - Expansive deck with gas BBQ hookups on both sides; Year-round sunroom and 17' swim spa for ultimate relaxation. Professionally landscaped grounds with exterior soffit lighting & security system. Interlock stone driveway leading to an insulated double garage with radiant in-floor heating. Dock with power and water - ready for your boat! Sophisticated Interior Design - Step inside to discover an open-concept living space with soaring 12' ceilings and floor-to-ceiling windows, flooding the home with natural light and unobstructed water views. The stunning chefs kitchen boasts Quartz countertops, a massive island and High-end cabinetry with premium finishes. The home includes an Integrated surround sound TV/music system. The primary suite is a retreat of its own, featuring a walk-in closet and spa-inspired ensuite, while two additional bedrooms and a full bath complete the main level. Hardwood and stone tile flooring throughout add to the home's modern elegance. Fully Finished Lower Level has a Spacious family room & games area; Fourth bedroom & full 4-piece bath and Utility room with ample storage. Prime Location-15 min to the U.S. border, Hwy 401 & 416, and golf courses-50 min to Ottawa International Airport; 20 minutes to Brockville - Nestled in a prestigious waterfront community of custom homes. Don't miss this rare opportunity to own a luxury waterfront masterpiece - your dream lifestyle awaits! (id:28469)
Realty Executives Real Estate Ltd
1675 County Rd 2 Road W
Prescott, Ontario
If you've been dreaming of owning a waterfront property, that is still considered "in town", then your wish has been granted. Situated on the west end of Prescott, and one of the very few properties actually positioned along the banks of the majestic St. Lawrence River (in town), sits this 3 bedroom (2/1) brick bungalow, with an attached garage. Circa 1961, this home was designed and built by Prescott's D.C. Snelling. What makes this home distinctly unique is the size of the lot which INCLUDES underwater property into the St. Lawrence. The lot, as per MPAC is 1.17 acres ( 90ft. frontage and 566 ft. in depth). The advantages of this feature allows ease with installation of docks (permits still required) and perhaps a boathouse.(see Rep remarks) The house provides 1,632 sq. feet of living space on the main level, and 1,100 sq. feet of finished living space on the ground level, with the balance being utility and storage. The main floor offers a very large open concept dining-living room areas, with a cozy gas fireplace and spectacular unobstructed views of the river. Imagine waking up and this being your view each and every day ! A large kitchen with ample cabinetry and counterspace leads to a back composite deck that runs the length of the entire home. You will spend countless hours in the summertime, relaxing in this area. Also on the main floor - a spacious primary bedrm., 2nd bedroom, a newer 4 pc. bathroom and laundry. With the exception of the kitchen there is hardwood throughout this level. On the lower (ground) floor, you will find the third bedroom, an office/den, a newer bathroom, a massive family room with another gas fireplace & new vinyl flooring throughout. Other features on this level include; a workshop, utility room, tons of storage. A bonus mentionable is a second garage that is accessible from the exterior of the home at ground level for your lawn tractor, furniture etc. Bring forth your creativity and designs and make this your dream ho (id:28469)
Royal LePage Proalliance Realty
105 Fraser Lane
Elizabethtown-Kitley, Ontario
Million Dollar View!! Watch the ships chart the St. Lawrence River as you sip your morning coffee on the riverfront porch, or just relax on the primary bedroom balcony and take in the panoramic views. You could be the proud owner of this stunning, custom built, 2 storey, 3 bedroom home in the prestigious neighbourhood of Butternut Bay. High end renovations can be seen as you go from room to room. Crown molding, built-in cabinetry, hardwood floors, granite countertops and much, much more. No expense has been spared. Beautiful gardens surround this manicured, landscaped yard. Putter around in the gardeners shed that can easily be converted to a summer bunkie. This home is just waiting for you to impress your friends and family. Book your showing today, you will not be disappointed. (id:28469)
RE/MAX Rise Executives
21 Craig Street
Perth, Ontario
Incredible Opportunity: Water-Sport Business, Residence & 6+ Acres on Tay River in Historic Perth, ON. Step into a one-of-a-kind lifestyle and business opportunity wrapping the heart of charming Perth, Eastern Ontario's most beloved heritage town. This unique package includes a seasonal water-sport business, a spacious century home with income potential, and 6+ picturesque, treed acres boasting over 1500 feet of shoreline along the scenic Tay River. The business operates from May to September and taps into the booming popularity of water recreation. Visitors flock to rent kayaks, canoes, and Corcls, enjoy mini-golf and go-karts, or enroll their children in the popular summer day camp. A rustic log cabin serves as the hub for rentals, giftware, and apparel sales, while a large two-story outbuilding offers ample space for storage or future development. The beautifully treed waterfront, complete with majestic willows and three private docks, is the perfect setting for expansion! Consider hosting weddings, events, festivals, or creating a full waterfront retreat experience. The property includes a large, character-filled century home currently configured as two rental units: a spacious 4-bedroom, 2-bath front unit and a 1-bedroom, 2-bath rear unit. Whether you're looking to live on-site, generate rental income, or launch a charming Airbnb, the options are endless. This is more than a business - its a lifestyle. Enjoy tranquil waterfront living with all the conveniences of being in town, and limitless potential for growth. (id:28469)
Realty Executives Real Estate Ltd
5405 Petworth Road
Frontenac, Ontario
If you enjoy the sound of flowing water & the peace of the country you might consider this quaint semi-private property on the Napanee River boasts 530ft waterfront with a backdrop of mature trees and an extensive brush patch toward the south end of the property . Maximum building footprint app. 1,400sf. Natural, low-lying shoreline for canoeing or kayaking at one end. There is deeper water and a small islet for seasonal docking, swimming & fishing at the other end. Existing Well on the property, records available upon request. Close to trails for 4-wheeling, snowmobiling, or hiking. See Documents for further details, including the Aerial Plan. (id:28469)
Royal LePage Proalliance Realty

