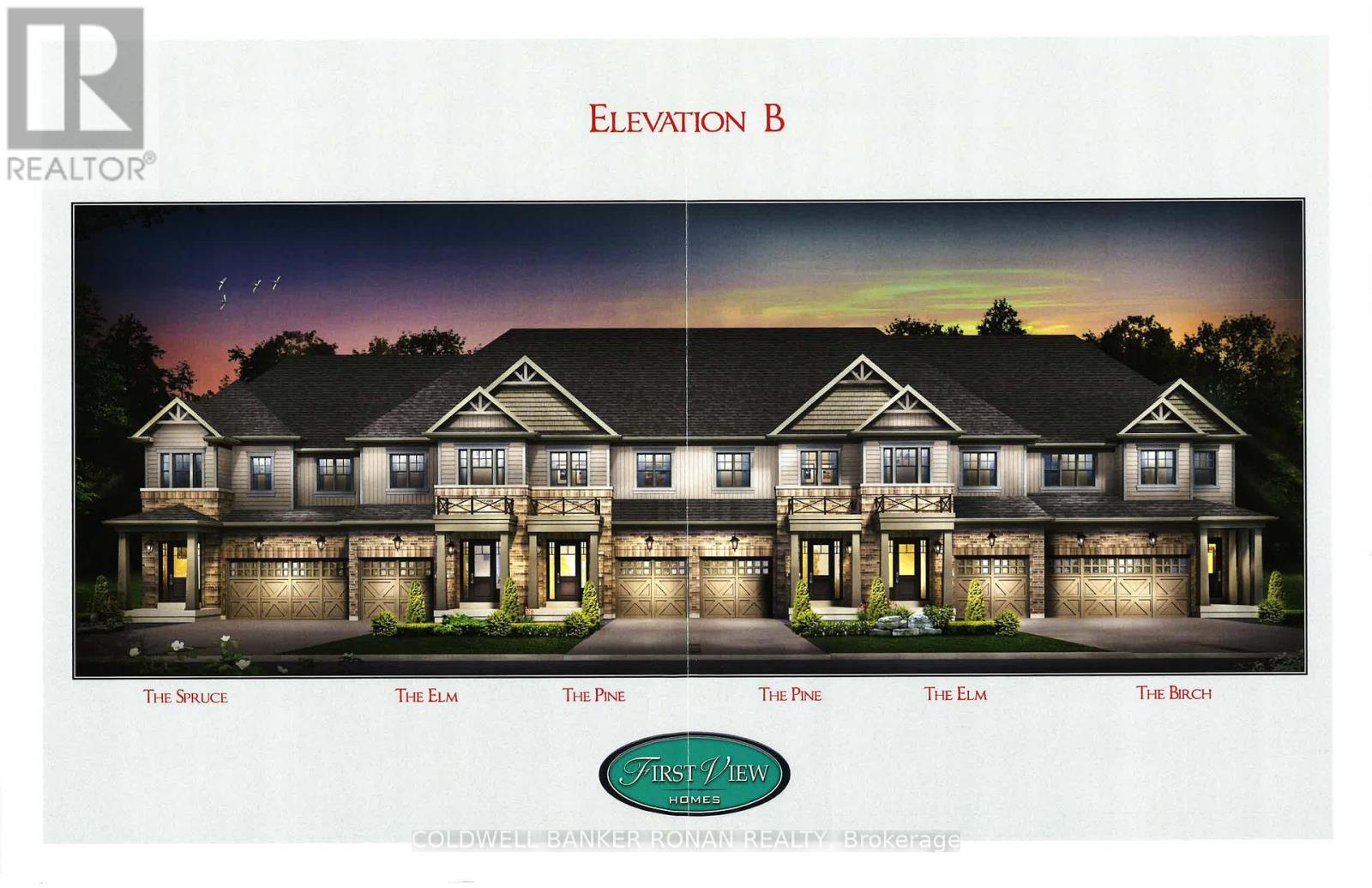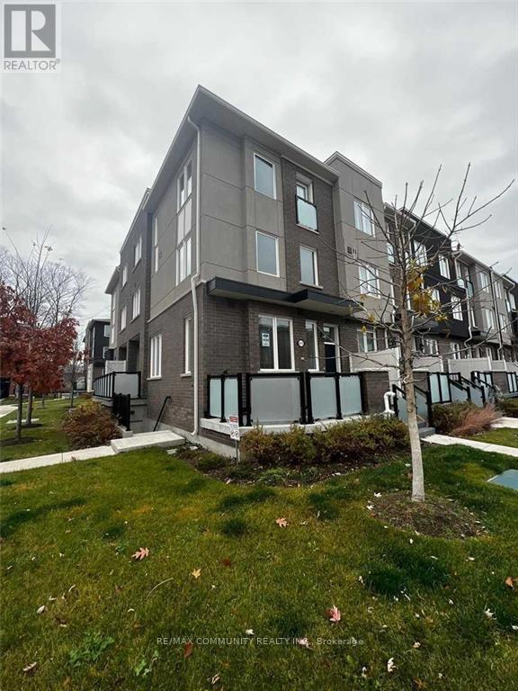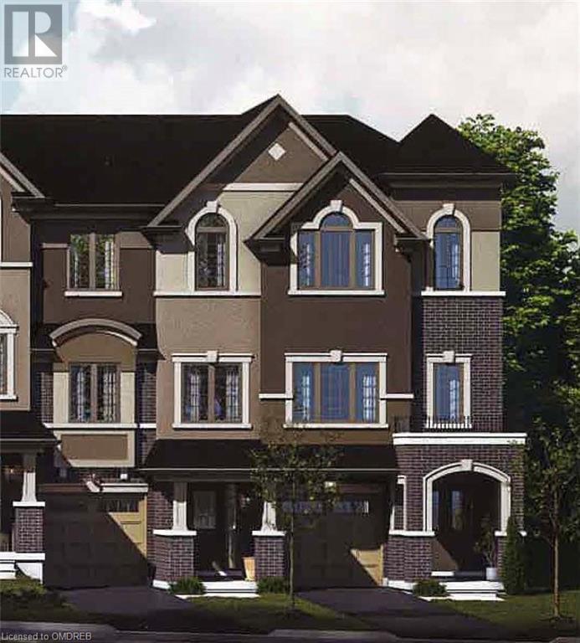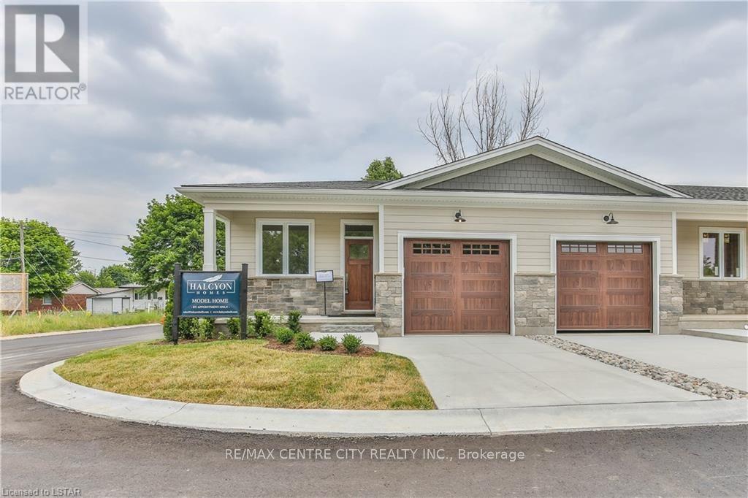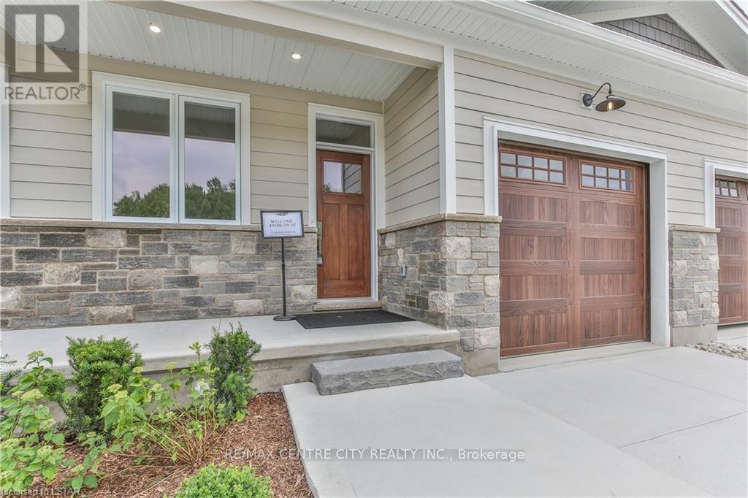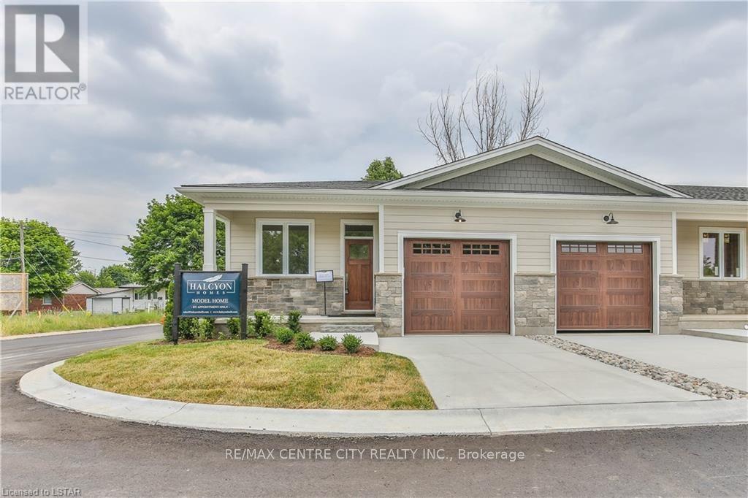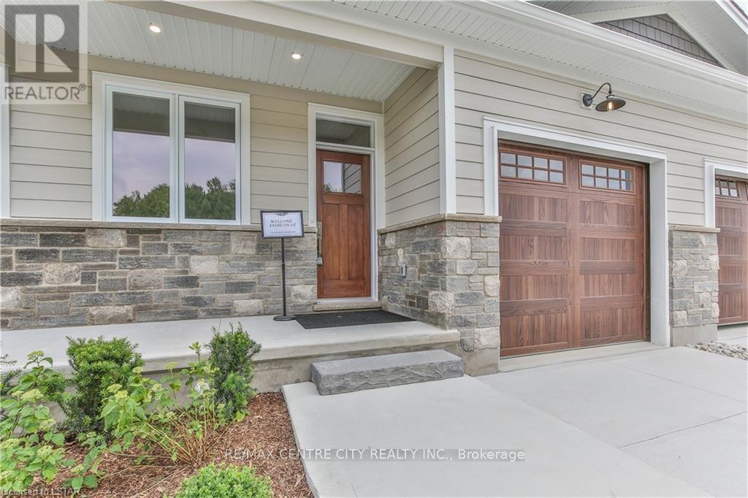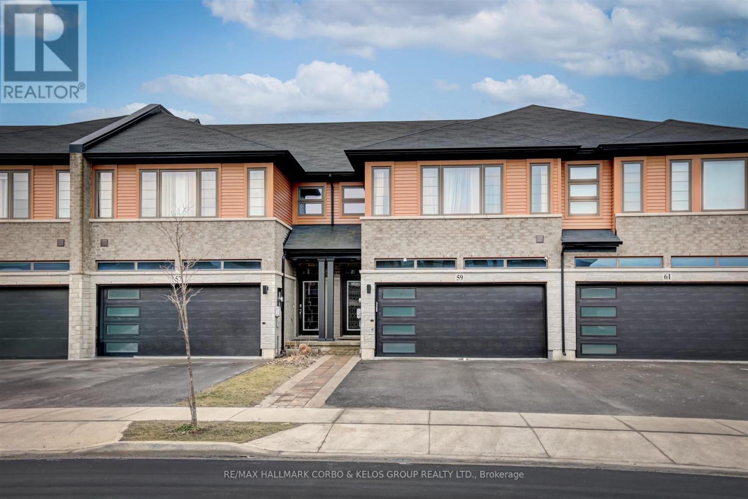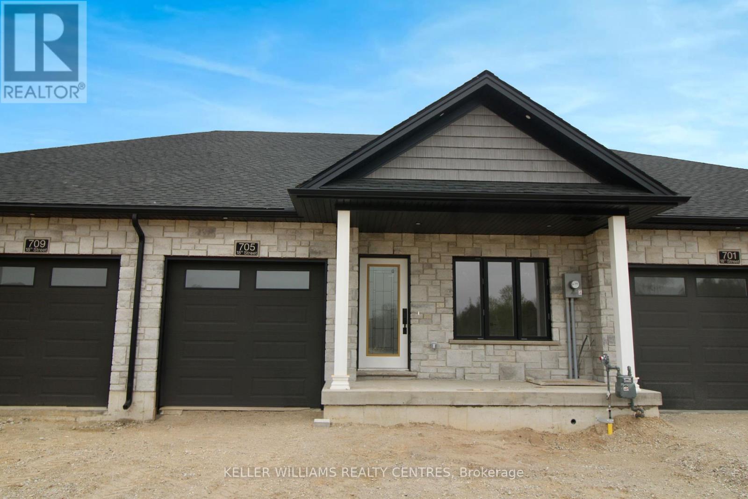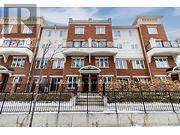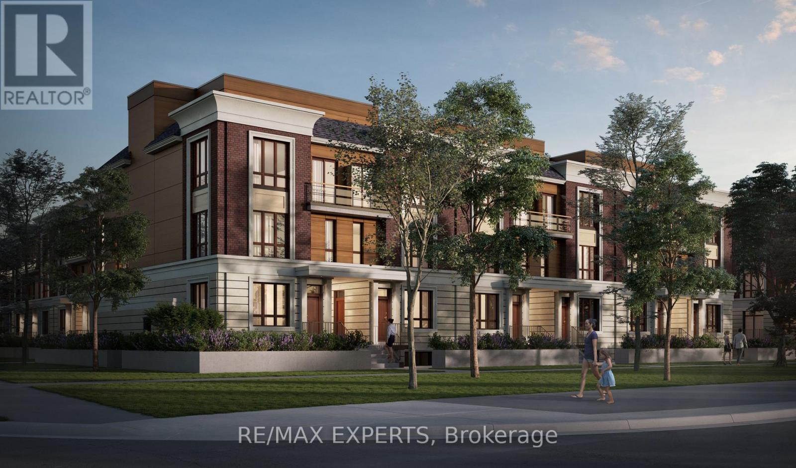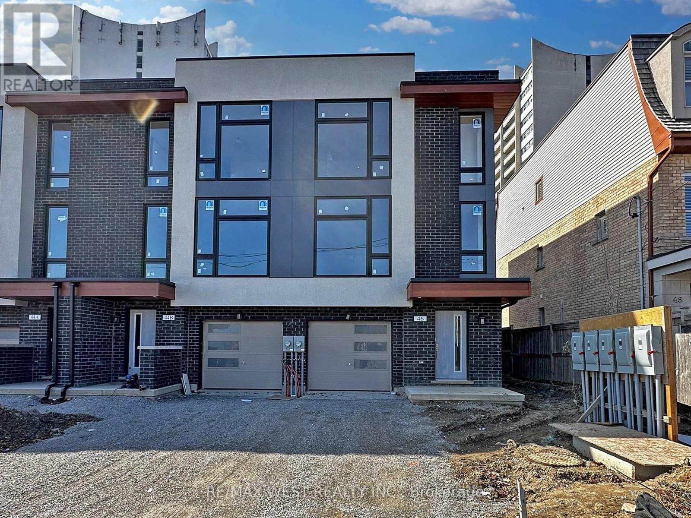B 221-6 Lorne Thomas Pl
New Tecumseth, Ontario
Freehold Townhome To be Built in the Treetops community by FirstView Homes. The Pine 1464 sq.ft. is a 3 Bedroom 2.5 washroom Townhouse On A Quiet Residential Street. The Bright, Open-Concept Main Floor Features Great Room With Hardwood Throughout, 9ft Ceiling, Kitchen W Extended Height Cabinets /Quartz Countertop & Island W/Breakfast Bar. Stained Oak Stairs with Iron or wooden Pickets, Lands To Second Floor With Huge Master W 3 Pc Ensuite, W/I Closets & 2nd floor laundry room. Option to select interior finishes, Walking distance To the Treetops Park and School. Close To Hwy's 27/400. (id:27910)
Coldwell Banker Ronan Realty
#10 -45 Heron Park Pl
Toronto, Ontario
Modern End Unit Condo Town House BY Mattamy in Scarborough. Very close to Bus Route and Many Amenities. 3 Bedroom and 2 Flex place with 2.5 Bath. Has An Open Layout With 9 Ft Ceiling And A Covered Balcony. Ideal for a starter home. (id:27910)
RE/MAX Community Realty Inc.
620 Colborne Street W Unit# 28
Brantford, Ontario
Welcome to your future home in the heart of West Brantford's prestigious Sienna Woods East community. Unit 28 at LIV Communities’ new development is designed to impress with its modern elegance and unmatched quality. This stunning 4-bedroom 2.5-bath home, known as THE RIVER model, offers a harmonious blend of luxury and comfort, tailored for those who appreciate fine living. Nestled in the back corner of this community, this end-unit boasts superior architectural design. Inside, you are greeted by 9 ft ceilings on the main floor, and walk-out basement enhancing the open and airy feel. The gourmet kitchen, with its choice of quality finishes, is a chef's dream. The attention to detail extends outdoors with a 2-stage asphalt paved driveway, precast concrete steps, and a low maintenance yard, ensuring both beauty and practicality. Over $5,000 dollars in upgrades. Unit 8 in Sienna Woods East represents not just a home, but a lifestyle. Seize the opportunity to own a piece of this exclusive community. (id:27910)
Sotheby's International Realty Canada
RE/MAX K.l.s. Realty Inc.
#2 -85 Forest St
Aylmer, Ontario
Brand NEW Tarion warranted town rows. 9ft ceilings, open concept floor plan, main floor laundry, two bedrooms, two full bathrooms and an attached single garage. Three design packages to choose from at no additional cost. Packages include top of the line finishes such as quartz counters, backsplash in kitchen, soft close cabinets, 8ft solid core doors, engineered hardwood flooring in kitchen & living, and ceramic tile in bathrooms. 1050 sq ft of main floor living space. The lower level also has the bonus of large egress window(s), a cold room and rough in for bathroom. Covered front porch, Stone and Hardie board in comforting neutral colours, pristine landscaping and concrete drive. Private rear deck, mature tree line and a rough in for BBQ gas line. Fencing to be installed in Spring along rear. Condo fees of $252.00 per month, this covers Exterior Insurance, Maintenance, Common Elements, Ground/Landscaping, Roof, and Snow removal. 60 day closing. 30 minutes to London, 15 minutes to 401 (id:27910)
RE/MAX Centre City Realty Inc.
#1 -85 Forest St
Aylmer, Ontario
Brand NEW Tarion warranted town rows. 9ft ceilings, open concept floor plan, main floor laundry, two bedrooms, two full bathrooms and an attached single garage. Three design packages to choose from at no additional cost. Packages include top of the line finishes such as quartz counters, backsplash in kitchen, soft close cabinets, 8ft solid core doors, engineered hardwood flooring in kitchen & living, and ceramic tile in bathrooms. 1050 sq ft of main floor living space. The lower level also has the bonus of large egress window(s), a cold room and rough in for bathroom. Covered front porch, Stone and Hardie board in comforting neutral colours, pristine landscaping and concrete drive. Private rear deck, mature tree line and a rough in for BBQ gas line. Fencing to be installed in Spring along rear. Condo fees of $252.00 per month, this covers Exterior Insurance, Maintenance, Common Elements, Ground/Landscaping, Roof, and Snow removal. 60 day closing. 30 minutes to London, 15 minutes to 401 (id:27910)
RE/MAX Centre City Realty Inc.
#5 -85 Forest St
Aylmer, Ontario
Brand NEW Tarion warranted town rows. 9ft ceilings, open concept floor plan, main floor laundry, two bedrooms, two full bathrooms and an attached single garage. Three design packages to choose from at no additional cost. Packages include top of the line finishes such as quartz counters, backsplash in kitchen, soft close cabinets, 8ft solid core doors, engineered hardwood flooring in kitchen & living, and ceramic tile in bathrooms. 1050 sq ft of main floor living space. The lower level also has the bonus of large egress window(s), a cold room and rough in for bathroom. Covered front porch, Stone and Hardie board in comforting neutral colours, pristine landscaping and concrete drive. Private rear deck, mature tree line and a rough in for BBQ gas line. Fencing to be installed in Spring along rear. Condo fees of $252.00 per month, this covers Exterior Insurance, Maintenance, Common Elements, Ground/Landscaping, Roof, and Snow removal. 60 day closing. 30 minutes to London, 15 minutes to 401 (id:27910)
RE/MAX Centre City Realty Inc.
#3 -85 Forest St
Aylmer, Ontario
Brand NEW Tarion warranted town rows. 9ft ceilings, open concept floor plan, main floor laundry, two bedrooms, two full bathrooms and an attached single garage. Three design packages to choose from at no additional cost. Packages include top of the line finishes such as quartz counters, backsplash in kitchen, soft close cabinets, 8ft solid core doors, engineered hardwood flooring in kitchen & living, and ceramic tile in bathrooms. 1050 sq ft of main floor living space. The lower level also has the bonus of large egress window(s), a cold room and rough in for bathroom. Covered front porch, Stone and Hardie board in comforting neutral colours, pristine landscaping and concrete drive. Private rear deck, mature tree line and a rough in for BBQ gas line. Fencing to be installed in Spring along rear. Condo fees of $252.00 per month, this covers Exterior Insurance, Maintenance, Common Elements, Ground/Landscaping, Roof, and Snow removal. 60 day closing. 30 minutes to London, 15 minutes to 401 (id:27910)
RE/MAX Centre City Realty Inc.
59 Columbus Gate S
Hamilton, Ontario
Welcome to 59 Columbus Gate! Beautiful open-concept Freehold Townhouse with 2 car garage. Spacious main floor with Eat-In kitchen, perfect for entertaining. Located in ""Central Park"" designed and built by Losani Homes, this wonderful community is perfect for the first time home buyer or young family. Don't miss this amazing opportunity! (id:27910)
RE/MAX Hallmark Corbo & Kelos Group Realty Ltd.
705 18th St
Hanover, Ontario
Middle unit town home with finished walkout basement backing onto the trees! The main level of this home is incredibly spacious offering 1332 sq ft with an open concept floorplan. You'll find a patio door walkout from the kitchen/living/dining space to a covered back deck. There are 2 bedrooms on this level, including the master with spacious walk in closet and 3 pc ensuite with custom tile shower. Also on the main level is your laundry/mud room and 4 pc main bath. The lower level of this home has a spacious rec room perfect for entertaining with a walkout to the lovely back yard. The 3rd bedroom is on this level as well as a 3rd bathroom, and plenty of storage. (id:27910)
Keller Williams Realty Centres
#32 -2480 Post Rd
Oakville, Ontario
Gorgeous 2 Bed 2 Bath With Open Terrace With Preferred Single Level Living, Boasting Delightful, Bright Open Concept Layout In Prestigious Oakville. No Stairs, No Carpet, Primary Bedroom Features Large Walk-In Closet & Ensuite Bathroom. Surrounded By Greenspaces & All The Best That Oakville Has To Offer, All Amenities near Walmart, Major Banks, Schools, Parks, Grocery, Dining, Shops Etc Includes 1 Parking & 1 Locker. **** EXTRAS **** S/S Appliances, Incl. Fridge, Stove, Dishwasher & Microwave, and Washer/Dryer, All Window Coverings & Light Fixtures. 1 Parking & 1 Locker. (id:27910)
Kingsway Real Estate
#41 -4005 Hickory Dr E
Mississauga, Ontario
Amazing Location & Opportunity For This Assignment Luxury Urban Ground Floor End Unit Townhouse Located On Hickory Dr. In The Heart Of Mississauga. Spacious 979 Sq. Foot Layout Featuring 2 Bedroom + Den, 2 Full Washrooms, Patio And 1 Parking Spot. Steps to Public Transit, Highly Ranked Schools, Community Centre, Library, Parks, Restaurants And Shopping Malls. Convenient Access To Highways 401, 403, 427 & QEW. Short Drive To Dixie Go Station, Mississauga. Also 9 Minute Drive To Kipling Go & Subway Station, Low Maintenance fee $ 0.23 /Sq.feet. Beautifully Designed Modern End Unit Making It Bright & Sun Filled Interior. Occupancy August 2024. Tentative Closing End Of 2024. Capped Development fees. **** EXTRAS **** S/S Stove, S/S Fridge, Built In Dishwasher, Stacked Washer/ Dryer, Quartz Kitchen Counter, Combo Microwave & Hood Fan (id:27910)
RE/MAX Experts
46 Monclova (Lot 1) Rd
Toronto, Ontario
Brand New build; closing this April; desired Downsview location in North York; 3 stories building plus a finished bsmt - potential for 2 separate units; high ceilings; large modern kitchen w/ island and quartz counters; kitchen walks out to balcony; luxury style home; next to park; walk to bus, schools, shops; built in garage plus a 2 car driveway; private yard; professional photos coming soon **** EXTRAS **** New fridge, gas range/stove, b/i dishwasher, washer/dryer; central air conditioner; rough-in central vac (id:27910)
RE/MAX West Realty Inc.

