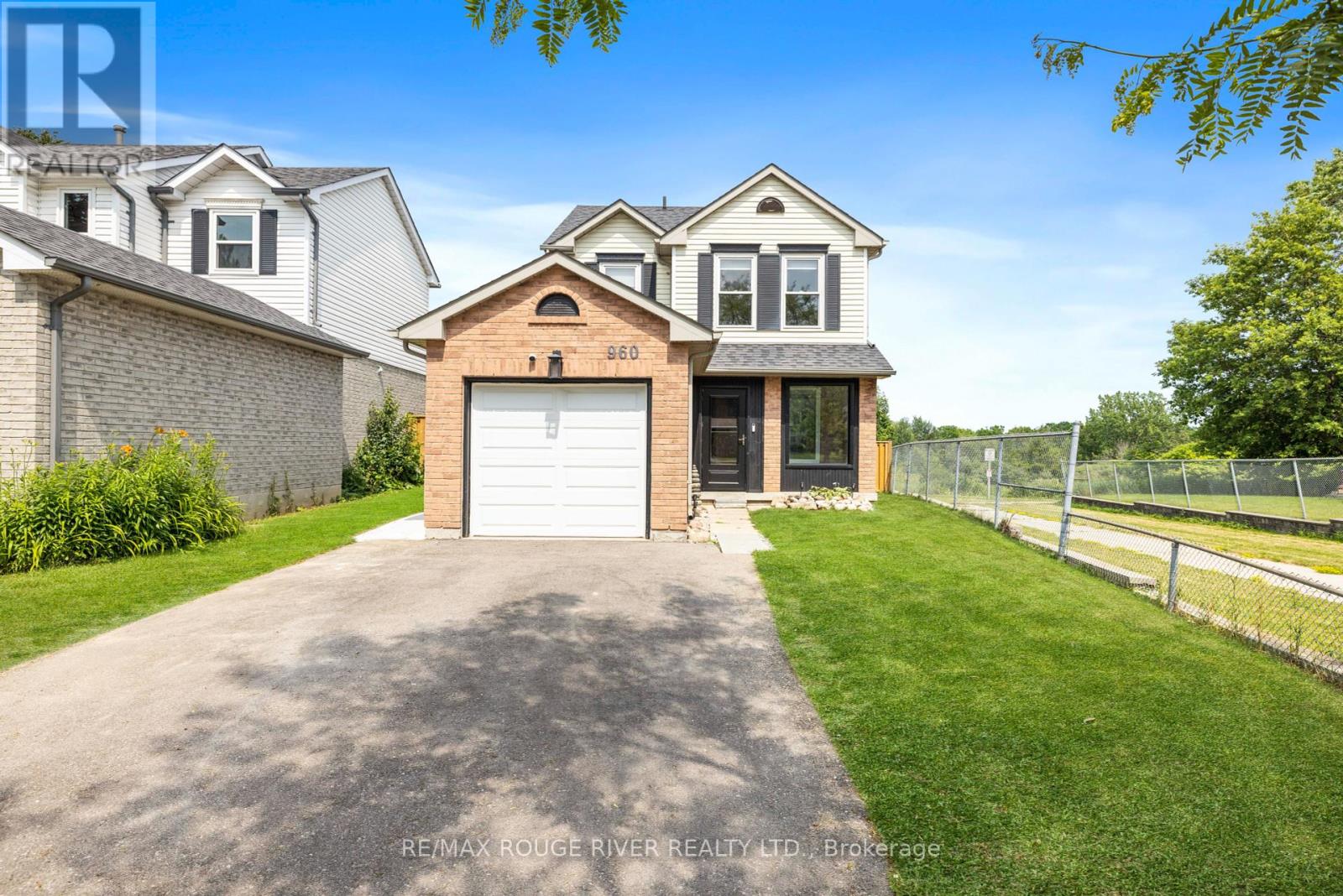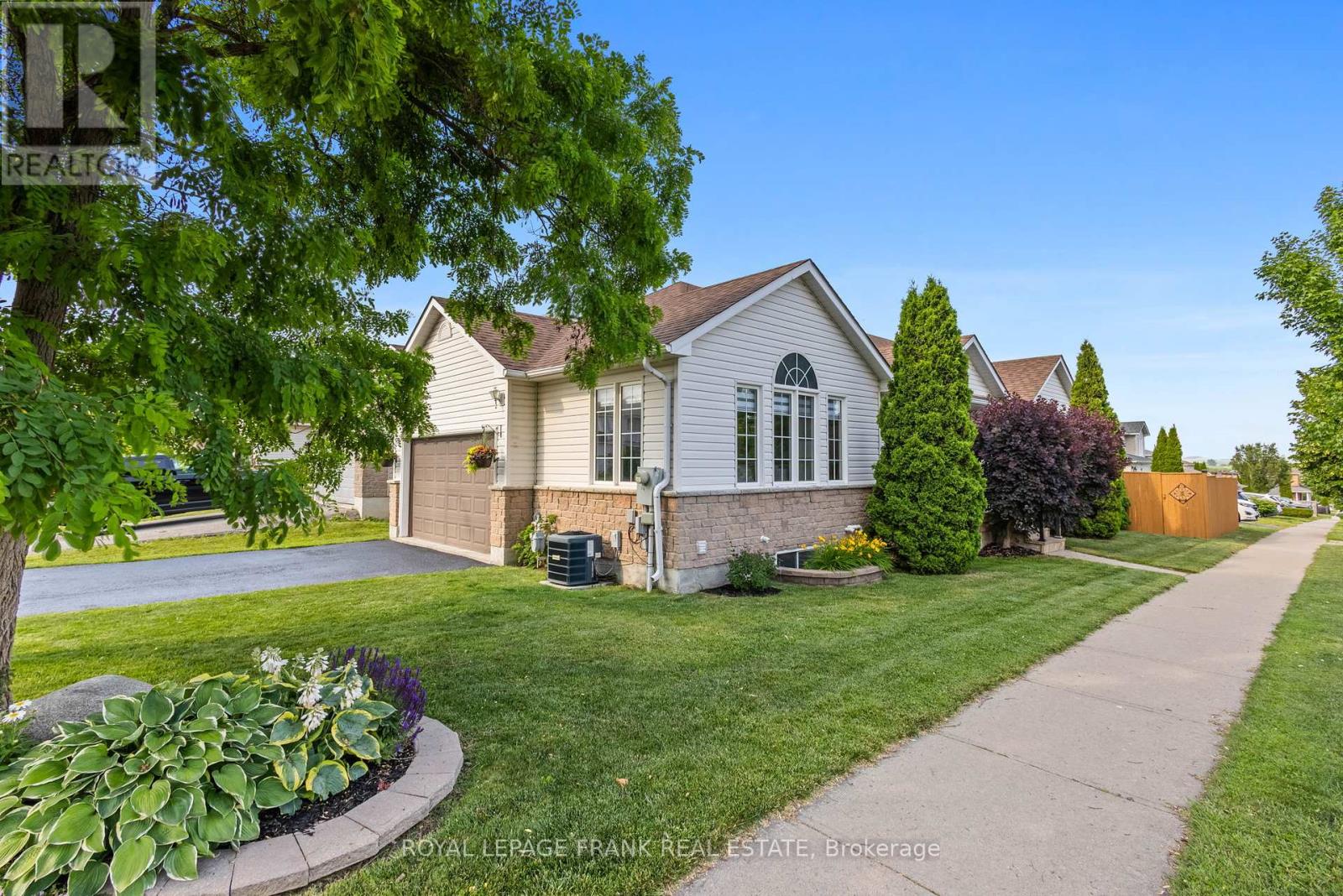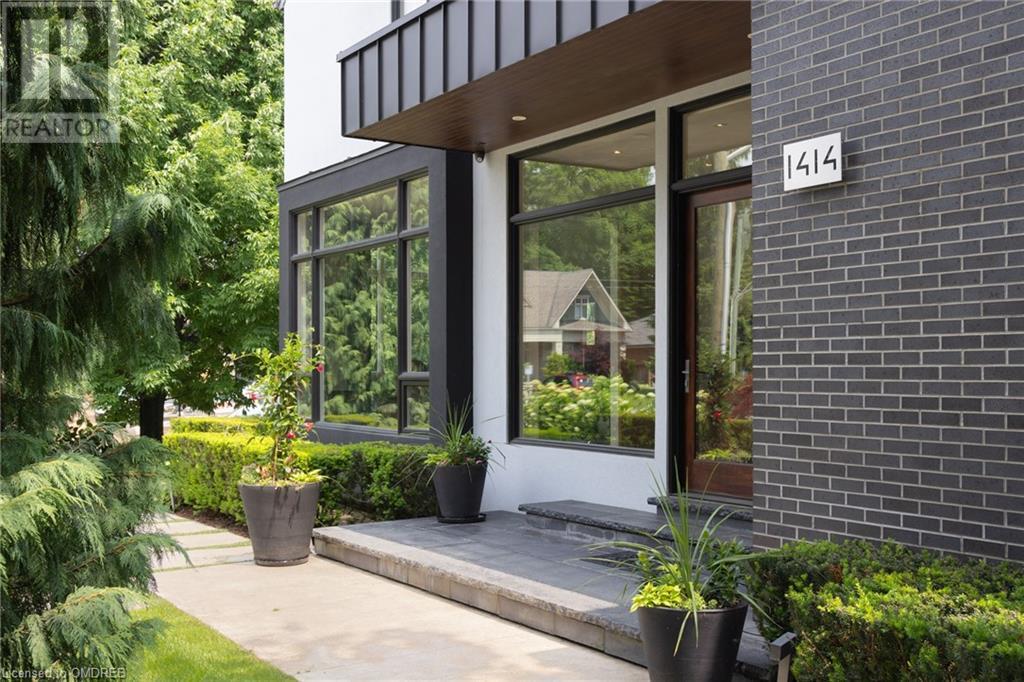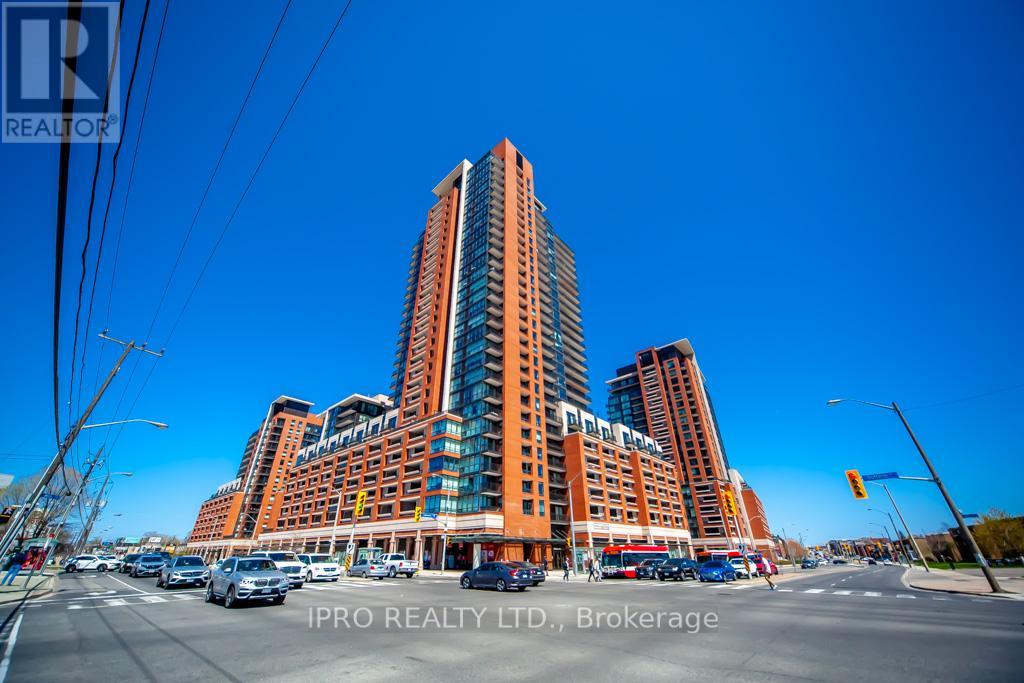1411 - 55 Speers Road
Oakville, Ontario
Stunning Bright 1 Bedroom Suite + 1 Parking Space + 1 Locker In The Heart of Kerr Village Featuring A Generous Sized Bedroom With Large Closet & Balcony, Living Area Open To Second Balcony With Breathtaking South West Views. Contemporary Design & Decor With 9 Ft Ceilings, Ensuite Laundry Has Newer Full Size Stacked Front Load Washer/Dryer, Granite Counters, Stainless Steel Appliances, Quality Cabinets & Laminate Flooring Throughout. Fabulous Recreational Building Facilities. Close To Amenities & Oakville Go Station. Available After Aug 15. Min 1 Year Lease. Tenant Pays For Hydro & Water. *********************************************************************************************************************************************************** **** EXTRAS **** Landlord May Interview. Rental Application Instructions Attached. Any False Misrepresentation On Application Will Be Reported. Note: Photos Taken Prior to Current Tenant Occupancy. (id:27910)
Royal LePage Terrequity Realty
142 West Street
Oakville, Ontario
Nestled in the serene enclave near Bronte Village, just a stone's throw from Lakeshore. This inviting home offers ample space with 3 large bedrooms and 2 bathrooms. Roof 2017. Step into the backyard and enjoy your patio, on a lot spacious enough to accommodate a pool, perfect for outdoor gatherings and relaxation. Recently painted from top to bottom, the interior exudes a fresh, welcoming atmosphere. Hardwood floors on the first and second floor. Outside, the landscaping is thoughtfully designed for minimal upkeep, ensuring a picturesque setting year-round. A single car garage provides convenience and additional storage. Located on a quiet street, this home offers the perfect balance of tranquility and accessibility. Enjoy proximity to all essential amenities without the noise and congestion of main thoroughfares. Embrace suburban living at its finest, where comfort and convenience converge seamlessly. (id:27910)
Keller Williams Edge Realty
4822 2nd Line
New Tecumseth, Ontario
Absolutely stunning bungalow on a 10.11-acre corner lot. This fully renovated property features over 3500 sq ft of living space, including a 2 modern kitchen and a 2-car attached garage. Both levels offer oversized rooms with upgraded flooring, quartz countertops, and elegant molding, showcasing numerous high-end features.The recently finished basement adds two extra bedrooms and a walkout, providing endless space for entertaining both inside and out. The well-maintained land includes a massive, heated, two-level insulated workshop spanning over 4800 sq ft. This property truly has it all! **** EXTRAS **** Workshop 32' X 76' - Heated Two Level Insulated - Lower Level Workshop- 600V - 100Amps - 3 Phase. (id:27910)
RE/MAX Royal Properties Realty
65 Clayton Crescent
Clarington, Ontario
Absolutely Gorgeous & fully renovated Rare Opportunity To Own This Beautifully Maintained, Bright &Spacious Detached property In Carlington! Simply Stunning! This Gorgeous Home Is In A Sought AfterDesirable Neighbourhood And Has Everything You're Looking For! Beautiful Kitchen, Impressive PrivateBackyard With Inground Pool & Hot Tub, Huge Primary Bedroom With Walk-In Closet And 4 Pc Ensuite,Private Office Space, Cozy Family Room With Fireplace, Finished Rec Room,The List Goes On And On!,House offers 3 Good Size Bedrooms, Separate living and family room, Bright White Kitchen With QuartzCounter & S/S Appliances, separate Dining room, Hardwood on Main level & Broadloom on upper level,Energy Efficient Appliances, Upgraded Modern ELF's, Pot Lights, Upgraded Windows Covering, FinishedBasement with Rec Room and additional bedroom, Additional Space for office/Gym & Space for Storage,Backyard Oasis with Pool & Hot tub- Perfect For Entertaining.! ....A True Gem Which Won't Last!!! **** EXTRAS **** Steps From Transit, Schools,Shopping Plaza,Parks & Hwy401/407.Recent Updates Include:NewerWasher/Dryer('22),Office Reno('21),Pool Heater('22),Bbq Gas Line('21),Back Fence('22),FrontDoor('22),Hot Tub Motor('22),Furnace/AC/Roof('17),ELF(23) (id:27910)
RE/MAX Realty Specialists Inc.
157 John Tabor Trail
Toronto, Ontario
**Location! Location! Location! Don't miss this incredible opportunity to own a beautifully renovated home! **This stunning, sun-filled 3+1-bedroom, 2-bathroom & 2 Kitchen detached house is nestled in a serene and family-friendly neighborhood. The newly renovated kitchen boasts stainless steel appliances and pot lights throughout, complemented by brand new light fixtures. The tastefully finished basement and a spacious backyard make it perfect for entertaining. Just minutes from schools, shopping, Highway 401, TTC bus service, the Zoo, & countless amenities, this home offers unparalleled convenience. The in-law suite provides excellent income potential. Enjoy the large driveway and private front and back yards, surrounded by nature. You must see it to believe it! **** EXTRAS **** The in-law suite provides excellent income potential. Enjoy the large driveway and private front and back yards, surrounded by nature. You must see it to believe it! (id:27910)
RE/MAX Community Realty Inc.
960 Fraser Court
Cobourg, Ontario
Magazine worthy and full of nice surprises is this 4+1 bedroom, 4 bath home that exudes sophistication and functionality at every turn. An open concept redesign that starts with a high end kitchen and contemporary fireplace, which creates a spacious and inviting atmosphere on the main floor. Two large walk outs to the deck, patio and hot tub give you plenty of outdoor entertaining options and also this home offers you more privacy than usual in a subdivision with a fenced yard that backs onto green space. Smart Home technology, main floor laundry, ensuite bath, inside entry to garage, all appliances included. A nice bonus is the renovated basement that boasts a separate side entrance, large windows, one bedroom, one full bath with a small kitchenette and laundry. Perfect for family members that just don't want to leave home! (id:27910)
RE/MAX Rouge River Realty Ltd.
9 Golfview Crescent
Sutton, Ontario
Located at 9 Golfview Cres in Georgina, this detached house offers a prime location in a great area with a spacious lot surrounded by mature trees, providing a sense of tranquility and privacy. Recent updates have enhanced the property's appeal, including the installation of new windows that bring in ample natural light and a new furnace added in 2024 for improved energy efficiency. Newer shingles add to the overall maintenance quality of the home. Inside, new carpeting and fresh paint contribute to a modern aesthetic while maintaining a cozy atmosphere. One of the highlights of the house is a sunroom that overlooks the expansive backyard, offering a perfect spot to relax and enjoy the outdoor scenery right from the comfort of the home. (id:27910)
RE/MAX Crosstown Realty Inc. Brokerage
183 Eldad Drive
Clarington, Ontario
Welcome to this spacious 3 bed 2 bath bungalow in the family friendly town of Bowmanville. The main floor features a sun filled living room, family sized kitchen with a walkout to the premium sized lot & garden oasis, large primary bedroom with walk in closet and updated 3 piece ensuite. Two additional bedrooms with large closets. Step downstairs to the entertainer's delight! The fabulous recreation room with newer carpet, a gas fireplace, & pool table is ready to host your next get together!This home is steps away from schools, parks and amenities. This raised bungalow is truly one of kind in a neighbourhood that offers comfort, convenience & accessibility and is ready for you to call it home! 2024: Driveway Sealed, Fence Painted, Pool Table Reclothed and Levelled. 2023: Master Ensuite Updated, Stainproof Broadloom in Rec Room. 2022: Main Bath Toilet and Vanity. 2021: Washer, Patio, Gazebo, Trellis. 2020: Kitchen Faucet, Window Blinds. 2019: Laminate Bedroom 2&3. (id:27910)
Royal LePage Frank Real Estate
1414 Amber Crescent
Oakville, Ontario
Welcome to 1414 Amber Crescent - a custom home by Gatestone Homes that transcends the ordinary! Over 6,800sf of luxurious design & natural finishes, such as walnut, marble, steel & glass, this expertly crafted residence marries contemporary elegance with unmatched functionality. Flow effortlessly through the open concept main level where floor to ceiling windows unite the spaces & bring the outdoors in. An impressive floating staircase is encased in glass allowing clear sightlines to the rooms beyond. The kitchen is the heart of the home with sleek cabinetry, quartz waterfall countertop on the oversized island and built-in appliances. A large casual eating area opens to the family room with soaring ceilings and welcoming woodburning fireplace. Work from home in comfort in the sunlit corner office. The living room and formal dining area with gas fireplace flow seamlessly together to easily accommodate large gatherings. A spacious mud/laundry room with garage access and walk-in pantry keeps the entire family organized. Experience indoor-outdoor living at its finest as walls of windows and multiple doors beckon you to the large covered porch with woodburning fireplace and sprawling patios for entertaining. The spectacular in-ground pool with waterfall is surrounded by mature landscaped gardens giving ultimate privacy. A cabana complete with 2-piece washroom and changing area create a truly resort-like ambiance. The principal suite is a private retreat upstairs, complete with a large walk-in closet and a spa-like 5pc ensuite with built-in vanity. The three additional bedrooms are generously sized and feature private ensuites with heated floors. The fully finished lower level offers heated floors, a large open concept recreation room with custom built-ins, a 5th bedroom with ensuite & walk-in closet and a gym. Located in coveted South East Oakville, within walking distance to OT High School & close to Downtown Oakville’s finest shops and restaurants. (id:27910)
RE/MAX Escarpment Realty Inc.
5055 Greenlane Road, Unit #342
Beamsville, Ontario
Newer UTOPIA condo available for lease located in Township of Beamsville built by Award Winning Builder New Horizon! Stunning condo features 1 BEDROOM + DEN, open concept kitchen with breakfast bar, stainless steel appliances, living room, upgraded 4 pcs bath, in-suite laundry, extra long balcony with view of beautiful courtyard. Quality upgrades through out includes quartz counter tops, ample cabinetry, waterproof vinyl plank flooring throughout. Unit also comes with 1 underground parking spot and locker. Building features secure entrance, 2 elevators. Building is equipped with exercise room, party room, bike room, ROOF TOP TERRACE. Ideal for young professionals, retirees, commuters. Convenient location near Hwy access, future Go Station, steps to Sobeys, restaurants, wine country and trails. Minimum 1 y lease, 1st and last deposit, letter of employment, recent 3 pay stubs, references, rental application, credit check (Full report Equifax) and ID. No smoking of any kind. Not pet friendly. Monthly rent includes: heat. Tenant responsible for electricity, water. RSA. 599 sqf unit and large balcony, as per builder plan. Pictures taken before current tenant taking possession. Locker #342, Underground Parking #124. Available for August 1st possession. (id:27910)
RE/MAX Escarpment Realty Inc
608 - 112 King Street E
Hamilton, Ontario
Amazing Value!! Beautiful 2 Bedroom 2 Bath Condo For The Price Of Recently Sold 1 Bedroom Units! This Unit Offers An Open Concept Floor Plan & Unobstructed Views! Bright Living Area With Floor-To-Ceiling Windows. Large Kitchen With Quartz Counters, Stainless Steel Kitchen Appliances & A Centre Island Perfect For Entertaining! Primary Bedroom Features A 4 Piece Bath & A Large Walk-In Closet! Building Offers Great Amenities Such As Concierge, Exercise Room, Indoor Pool, Sauna & Rec Room. This Wont Last Long! Act Fast! **** EXTRAS **** LOCATION LOCATION LOCATION! Located In Trendy Hamilton Steps Away From Starbucks, Shops, Parks, Art Gallery & GO Station. Parking And Locker Included! Locker Conveniently Located On The Same Floor As Unit. See It First Before It Is Gone! (id:27910)
Royal LePage Signature Realty
2005 - 830 Lawrence Avenue W
Toronto, Ontario
BRIGHT AND COZY 1 BEDROOM + DEN @ TREVISO 2. MODERN KITCHEN WITH S/S APPLIANCES,GRANITE COUNTERTOP, AND A GOOD SIZE BEDROOM. GREAT AMENITIES: 24HR CONCIERGE, POOL, GYM, GAMESROOM, PARTY ROOM, HOT TUB, BBQ AREA, VISITOR PARKING ETC. **** EXTRAS **** EXISTING FRIDGE, STOVE, B/I DISHWASHER, B/I MICROWAVE, WASHER AND DRYER. NO PETS AND NO SMOKING!!! (id:27910)
Ipro Realty Ltd.
Bsmt - 196 Lena Crescent
Cambridge, Ontario
Newly Updated Well-Maintained 2 Bed + 1 Bath Basement Apartment For Lease In Cambridge On A Ravine Lot With Your Own Private Walk Out Patio. Walking Distance To Cambridge Shopping Mall Centre District, Zehrs, Hospital, Parks, Bus Stops, Etc. Easy Access To Highway. Basement Apartment Offers You Separate Entrance, Upgraded Floors, Big Windows, Chef Kitchen, 1 Parking Spot. Spacious And Carpet-Free Apartment. Feels Like A Condo Apartment. A Must See! (id:27910)
Right At Home Realty
68 Wilson Street E
Hamilton, Ontario
Discover your new home in the heart of beautiful Ancaster with this stunning, updated detached bungalow. This charming residence seamlessly blends contemporary elegance with cozy charm, featuring an open-concept living and dining area filled with natural light, a stylish kitchen with ample storage. The bungalow offers two generously sized bedrooms. Step outside to a private, landscaped backyard perfect for relaxing or entertaining. With a convenient driveway providing ample parking space, this home is ideally situated close to top-rated schools, shopping, dining, parks, and major highways. Move in and enjoy all the comforts and conveniences this beautiful bungalow has to offer. (id:27910)
RE/MAX Escarpment Realty Inc.
607 - 10 Lagerfeld Drive
Brampton, Ontario
Discover modern living in this brand new condo, featuring 10-foot ceilings, quartz countertops, and luxury laminate flooring. Bask in natural light through the open balcony, perfect for morning coffee. This open-concept unit includes a spacious den, locker, and convenient underground parking. Located in a vibrant community with family parks nearby, you're just steps from the Mt. Pleasant GO station, ideal for commuters. Experience comfort, style, and accessibility in your new home! **** EXTRAS **** S/S Appliances (Fridge, Oven, Microwave, Range Hood, B/I Dishwasher), Washer And Dryer, All Existing Electric Light Fixtures. (id:27910)
RE/MAX Gold Realty Inc.
16786 Mount Wolfe Road
Caledon, Ontario
Welcome To This Beautiful Private Estate In The Palgrave Community!!! The Property Features A Spacious Triple Car Garage Bungalow With Over 5,000 Sq. Ft of Living Space!! Fully Upgraded - Spent Over 250k!!! Sophisticated Country Living!! 1 Acre Lot Backing on to West Facing Fields with Spectacular Sunsets!! Huge Open Concept Living/Dining/Family Rooms!! New Gourmet Custom Eat-In Kitchen with Large Island, W/O to Deck!! Generously Sized 4 Bedrooms, Main Floor Laundry !!! 2 Fireplaces!! Reverse Osmosis Water Filtration System, Fibre Optics Internet Connection, Marble Flooring in Kitchen & Basement Landing Area, Marble Countertops & Black Splash, Oversized Oven with Range plus Built-in Appliances, Upgraded Windows in Main!! Massive Rec Room with Walkout!! 70' Deck, Gym, Wet Bar, the List Goes On!!! Separate Entrance to Basement Makes for an Easy, Bright & Spacious 2BRs Ensuite!! Multi-Family Dwelling!! Separate Entrance and Multiple Walkouts!! Plenty of Parking & Storage!!! Surrounded by Multi-Million Dollar Community and Homes!!! Close to Parks, Trails, Rec/Schools, Shops!!!! **** EXTRAS **** Don't Miss The Opportunity To Make This Stunning Home Yours!!! Schedule Your Private Showing Today & Experience The Epitome Of Luxury Living!!!! (id:27910)
Exp Realty
3 Sculptor Street
Brampton, Ontario
Welcome To This Exquisite 4 Bedroom Semi-Detached Home Nestled In The Heart Of Brampton East. This Country Homes Built Home Boasts A Harmonious Blend Of Modern Aesthetics And Functional Design, Perfect For Growing Families And Discerning Buyers Alike. The Updated Kitchen Is Equipped With Stainless Steel Appliances, Sleek Cabinetry, Quartz Countertops, Quartz Backsplash And Large Pantry. Four Well-Appointed Bedrooms Provide Privacy And Relaxation. The Master Suite Includes A Luxurious Ensuite Bathroom Which Features A Stand-Up Shower, Soaker Tub And Walk-in Closet, Offering A Serene Retreat After A Long Day. A Brand New Finished Basement Offers A Modern And Functional Living Space, Designed With Convenience And Comfort In Mind. This Newly Finished Spaced Includes A 3-Piece Bathroom, Vinyl Flooring, Pot Lights And Cold Cellar. Plumbing Connections Are Already In Place, Allowing For The Easy Installation Of A Second Kitchen. The Basement Has A Separate Entrance Completed By The Builder. **** EXTRAS **** *Professional Landscaping/Concrete *Minutes To 407/401/427 *Great Schools *Temple *Shopping *Finished Basement (2024) *Legal Separate Entrance *Move-In Ready *Main Floor Laundry/Mud Room With Access To Garage *No Carpet *Income Potential* (id:27910)
Right At Home Realty
1015 - 9560 Markham Road
Markham, Ontario
Wismer Community Right Next To Mount Joy Go Station - One Bedroom + Den Suite (With 1 Parking And 1 Locker) with Unobstructed City View From Balcony. 9'Ft Ceiling And Modern Open Kitchen With Stainless Steel Appliances, Countertop, Backsplash And Cabinetry. Good Size Den For Home Office. Primary Bedroom Featuring Walk-Out Access To Balcony. Building Amenities Include Concierge, Gym, Pool Table, Indoor Party Room & Outdoor Spaces. Close Proximity To Mount Joy Go-Train Station, Lcbo, Shoppers, Home Depot, Restaurants, Grocery Stores. etc. **** EXTRAS **** Rent Includes Exclusive Use of 1 Parking Spot (Underground), 1 Locker, Stainless Steel Kitchen Appliances (Fridge, Stove, Microwave Rang Hood, Dishwasher), Washer And Dryer, Existing Window Coverings and Light Fixtures, balcony tiles. (id:27910)
Homelife Landmark Realty Inc.
830 Scugog Line 8 Road
Scugog, Ontario
Excellent opportunity to own 70 acres located just outside of Port Perry & Uxbridge. Property features approximately 40+/- acres of workable land (hasn't been worked in years) and an existing home (As Is, Where Is). Remainder of the land is mixed bush along with 2 small creeks. Very private setting with a long driveway leading into the property. Beautiful location to build your dream home. (id:27910)
RE/MAX All-Stars Realty Inc.
808 Rodney Court
Oshawa, Ontario
Opportunity Knocks! Stunning detached home located on a private mature tree lined court in extremely desirable neighbourhood. Deep and wide pie shape lot. Tastefully finished from top to bottom with finishes well above all standards. Open concept layout. Large, bright & inviting living and dining rooms with large windows & custom built-in cabinetry. Gorgeous entertainers kitchen complete with custom cabinetry, cabinet pullouts & drawers, high end built-in appliances, stone countertops & lots of additional storage. Family room with gas fireplace, custom built-in cabinetry & W/O to deck & yard. Spacious bedrooms with ample closet space. Renovated bathroom with heated floors. Separate entrance to partially finished walk-out basement with massive rec room, bathroom, above grade windows, & tons of storage. Hardwood floors. Great curb appeal. Attached garage w/direct access. Large double driveway with no sidewalk & interlocked walkway. Low maintenance beautifully manicured front and rear yards. Super private fully fenced professionally designed backyard with large deck & multiple living/entertaining areas complete the whole package. Hundreds of thousands spent in upgrades. Conveniently located in a desirable and private neighbourhood close to schools, community centre, parks Highways 401 & 407, shopping, entertainment, so much more. The list of upgrades goes on and on! **** EXTRAS **** Recent upgrades & features: Kitchen, bathrooms, Furnace, A/C, roof, eavestroughs, gutters, vinyl windows & doors, interlocking driveway & walkway, gardens & yard, hardwood floors, freshly painted, updated electrical, plumbing & much more. (id:27910)
RE/MAX Jazz Inc.
2210b Gerrard Street E
Toronto, Ontario
Beautiful Upper Beach 3 Bedroom, 2 Bathroom, All Brick, Semi-Detached Freehold Home With Garage. No Condo Or Road Fees! Bright & Airy Open Concept Living W/9' Ceilings On The Main Level. Quartz Counters, Newer S/S Appliances, Breakfast Bar & Walkout to BBQ Deck. Second Floor Has Two Large Bedrooms, 4 pc Washroom, Huge Master Suite On The Third Floor With A Large 4 Pc Ensuite. Lower Level Features Laundry, Walkout To Patio And Entrance To Garage. Fantastic Location With Top Schools, within walking Distance To Subway, Danforth Go & Gerrard And Kingston Rd Shopping. 2 Buses and Streetcar Steps Away. Amazing amenities within walking distance include Daycares, Bakeries, Cafe's, Groceries, Gas Station and so much more! Check Out The Video & Floor Plans Attached! **** EXTRAS **** Hot Water Tank Is A Rental At $34.00/mth. AC Is A Rental, Will Be Paid Out On Or Before Closing, Shingles (2018), Fence & Gate (2020), Inspection Report available upon request. No Survey. (id:27910)
RE/MAX Jazz Inc.
98 Castlefield Avenue
Toronto, Ontario
Discover endless potential in this detached 4-bedroom, 2-bath home ideally located at 98 Castlefield Avenue. A builder's or renovator's dream, this property offers a rare opportunity to create your ideal living space in one of Toronto's most sought-after neighbourhoods. Benefit from proximity to top-rated schools including Allenby, John Fisher & NTCI and mere steps from the lively heart of Yonge and Eglinton where convenience is at the forefront. A potential parking space may be added via the mutual drive (permit-permitting.) Excellent Walk and Transit Scores, granting easy access to the Yonge subway, Eglinton Crosstown, and a plethora of transportation options for your daily commute and leisure activities. Moreover, 98 Castlefield Avenue is surrounded by an array of amenities, including the inviting greenery of Eglinton Park, fantastic shops, and a diverse selection of restaurants, promising a lifestyle brimming with comfort and convenience. Don't miss out on this rare opportunity to customize a home in a location that combines the best of city living with family-friendly appeal. **** EXTRAS **** Floor Plans Attached. (id:27910)
Sotheby's International Realty Canada
40 Sorrento Street
Kitchener, Ontario
One bedroom legal registered walk out basement, large size living, new open concept kitchen, in a Very High Demand Area. Brand new never lived in. Side new stair done with concrete for easy access all year round. Back yard is available to summer BBQ . Private laundry, lots of storage, utilities will be split with upper level family. It can be 30% to 40% depending on size of family. Once lease is finalized It will be transferred onto Ontario Standard Lease. The upper portion Is Leased Separately. It listed separately as well. One car parking outside on driveway. (id:27910)
Century 21 People's Choice Realty Inc.
40 Sorrento Street
Kitchener, Ontario
Detached House In a Very High Demand Area. Multi-Level Layout Covered Porch/Bright Foyer/Family Room (13 Ft Ceiling) Open Concept To Upper Level Kitchen/Dining With Quartz Countertop/Island Updates/Upgraded Pantry Cabinet. Primary Bedroom , W/4 Pc Ensuite ,Walk In Closet, Jetted Tub/Stand Up Shower. Steps To 2 Large Bedrooms, With Adjacent 4 Pc Bath. Recreation Room Above Ground W/Walkout To Stamped Concrete Patio. Upper 6 Ft Slider Walkout To Composite Deck Overlooking Fenced Yard. After Landlord and Tenants agreed on lease offer. It will be transferred onto Ontario Standard Lease. The Basement Is Leased Separately. Only upper portion is listed. (id:27910)
Century 21 People's Choice Realty Inc.
























