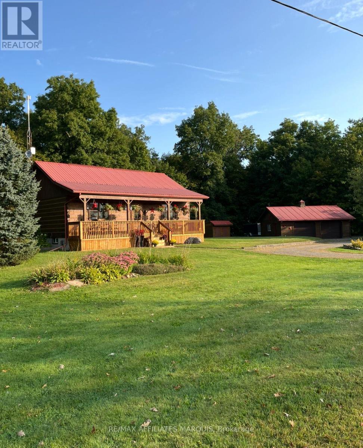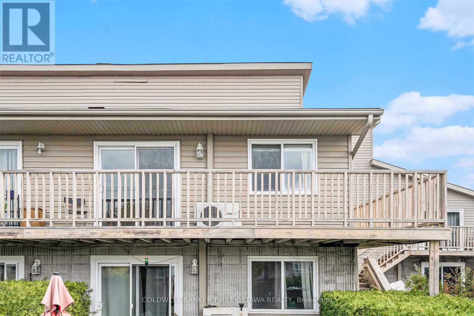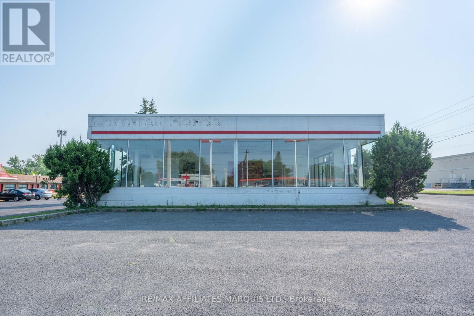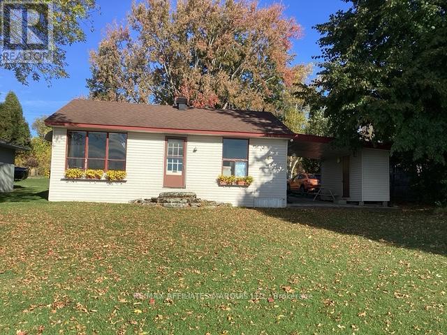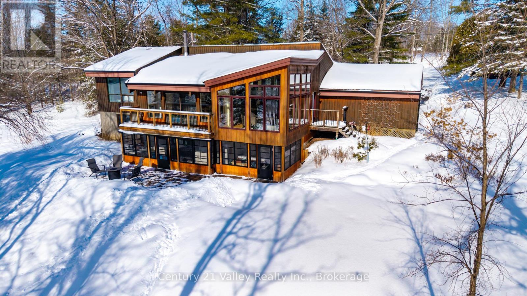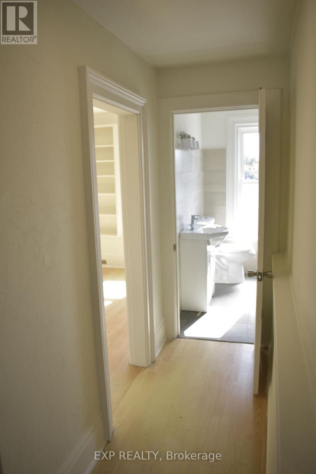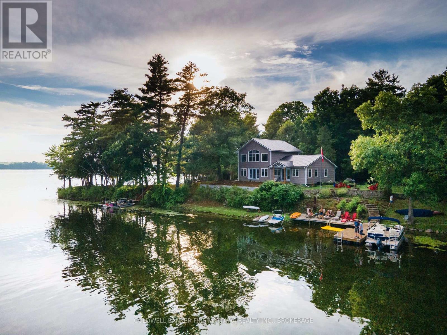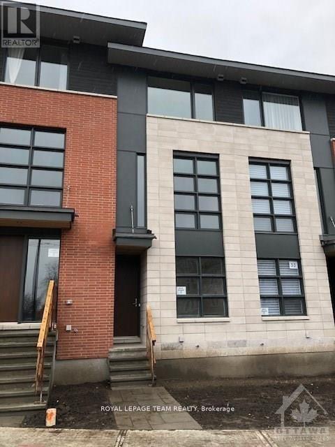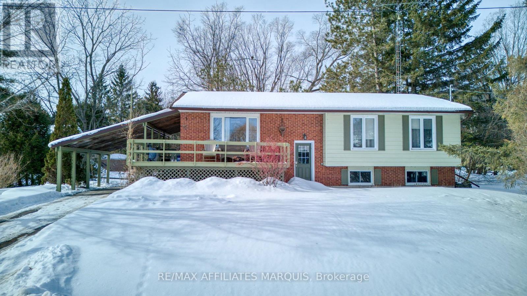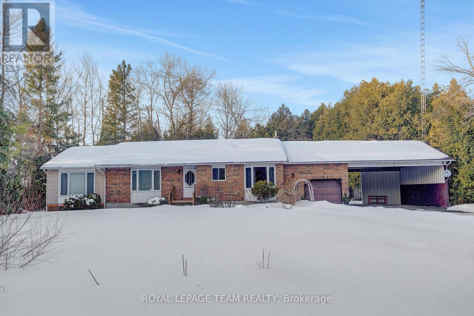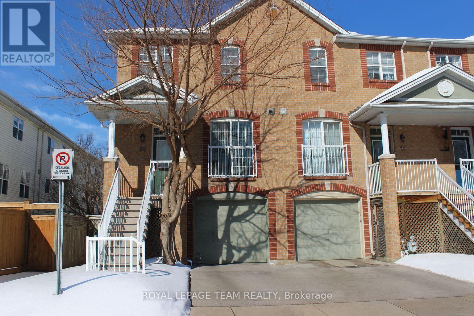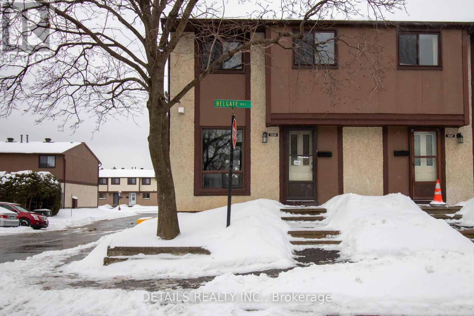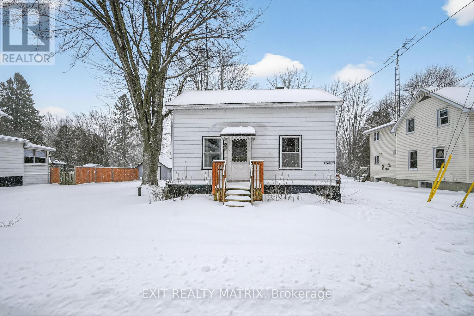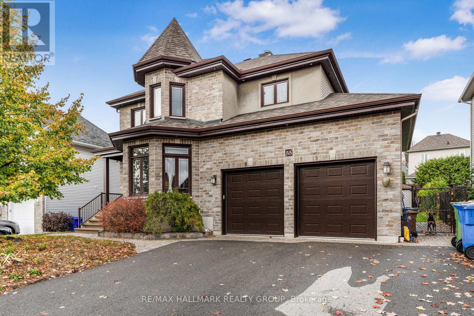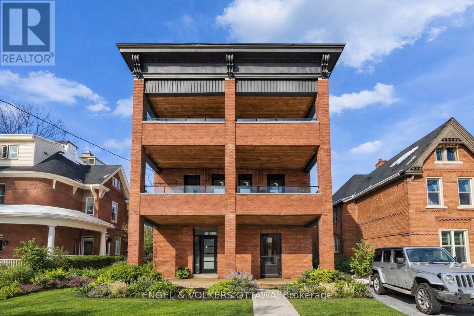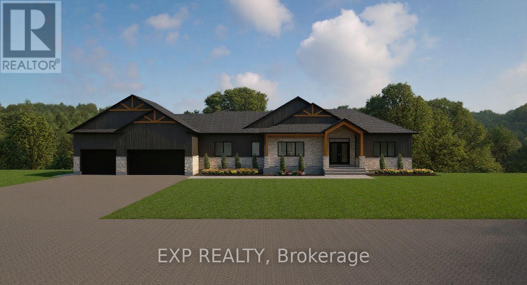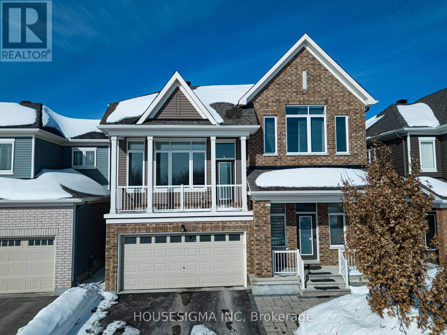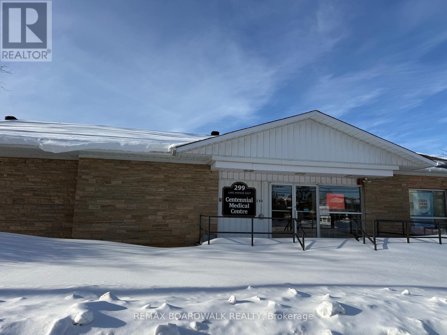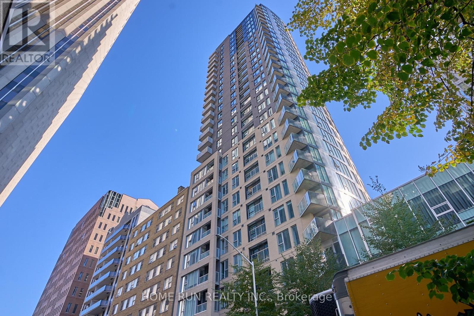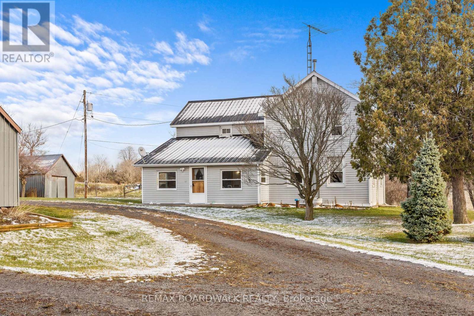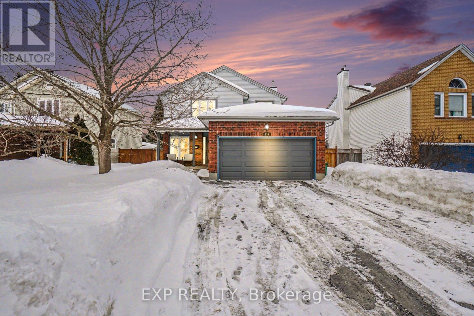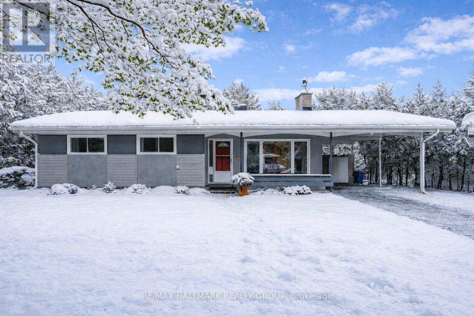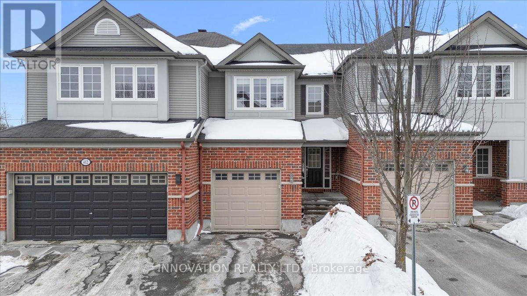358 Kitley Line 9 Road
Elizabethtown-Kitley, Ontario
Escape to the peace and privacy of the countryside with this exceptional log home, where pride of ownership is evident at every turn. Set on a beautifully landscaped lot framed by mature trees, this charming and meticulously maintained bungalow offers the perfect blend of rustic character and modern comfort. A circular drive provides ample parking, including space around the garage for trailers, recreational vehicles, and all your country toys. Step inside to a bright and welcoming main floor, highlighted by an open-concept living and kitchen area with cathedral ceilings that enhance the home's warm, airy feel. Two comfortable bedrooms and a full bath with a walk-in shower complete the main level, making everyday living both convenient and comfortable. The lower level adds valuable living space, featuring a cozy family room anchored by a propane stove-ideal for relaxing evenings. A spacious den offers flexibility for a home office, hobby room, or guest space, while a convenient two-piece bath, laundry area, and excellent storage round out the lower level. Outdoor living is just as inviting. Enjoy your morning coffee on the front porch as the sun rises, or host friends and family on the spacious back deck, complete with a BBQ propane hookup. The fenced rear yard is perfect for pets to roam safely, while a handy storage shed provides space for seasonal items and tools. The heated detached double garage is a standout feature, ideal as a workshop, hobby space, or secure storage for vehicles and recreational gear. Neat as a pin and completely carpet-free, this home is an ideal option for those looking to downsize without compromise or embrace country living in comfort and style. Conveniently located just 20 minutes to Brockville or Smiths Falls, and approximately an hour to Kingston or Ottawa, this property truly offers the best of rural tranquility with easy access to city amenities. Country living has never been more appealing. (id:28469)
RE/MAX Affiliates Marquis
628 Pittston Road
Edwardsburgh/cardinal, Ontario
Welcome to 628 Pittston Road. This charming, renovated stone house, originally built circa 1870 with a modern addition, is tastefully designed and offers spacious living. Key Features of the Home: Kitchen & Dining: A gorgeous kitchen featuring a huge island, wine fridge, stainless steel appliances, ample counter space, and beautiful quartz countertops. Natural light fills the kitchen and dining rooms. Living Space: The spacious living room is warm and cozy with a fireplace. Bedrooms: The primary bedroom with an ensuite and soaker tub is located at the front, offering privacy from the second large bedroom at the back, perfect for an in-law suite or teen retreat. Outdoor & Property Features: Enjoy summer afternoons on the side deck, admiring the vegetable and perennial gardens. A gentle creek runs along the back of the property, creating a peaceful environment. The backyard includes plenty of room for a barbecue and there's a hot tub nestled at the rear. The property offers space for hobbies like raising chickens. Storage & Parking: An attached L-shaped garage provides room for a vehicle and storage. The Amish shed offers a convenient carport for parking toys out of the elements. Book your showing today to experience this unique property. (id:28469)
Coldwell Banker Coburn Realty
24 - 770 St Jean Street
Casselman, Ontario
PRICED TO SELL at the very attractive price of $299,000! Presenting 770 St Jean, Unit 24, freshly painted and in mint condition, a rare gem at an unbeatable price, perfect for a first time home buyer or for investors. This upper corner unit boasts an open concept kitchen with Stainless steel appliances, dining and living rooms on the main level with access to a balcony to enjoy your morning coffee or evening cocktail. The upper level includes 2 bedrooms with a 4 piece bathroom and a linen closet. The principle bedroom offers two windows and a large walk in closet. You will appreciate the in unit laundry room with ample storage at the entry level. Ideally situated within walking distance to local amenities and 45 minutes to Ottawa and 45 minutes to the province of Quebec. This bright and airy home in a great location-move in ready for a quick possession! Parking is number 8 off of Dollard Street and Entrance is at pathway off of Dollard St. parking lot. We are looking forward to your visit! 24 Hours irrevocable on all offers. (id:28469)
Coldwell Banker First Ottawa Realty
1200 Brookdale Avenue N
Cornwall, Ontario
7,035 sq ft former car dealership for lease @ $15.00 per sq ft Net to the Landlord. Operating costs are unknown at present but estimated at $7.00 per sq ft per annum. Total Taxes are +/- $63494 for 2025, tenant to pay pro-share only. There is a 2 piece washroom. Building has ceiling mounted gas fired heat. Ceiling height varies, average 12 ft high. There is plenty of parking and an ideal location on Brookdale Ave, an arterial street with one of the highest traffic counts in the City. Possession is on execution of lease. (id:28469)
RE/MAX Affiliates Marquis Ltd.
38 Hamilton Island Road
South Glengarry, Ontario
Hamilton Island is an easy access from County Road 2 via a bridge. There is a 15 year lease with Indian Affairs that is reviewed every 3 years. The cottage is owned by the seller however the land is leased from Indian Affiars (id:28469)
RE/MAX Affiliates Marquis Ltd.
3233 Calabogie Road
Greater Madawaska, Ontario
Welcome to this exceptional 3.5-acre four-season waterfront property located directly off Calabogie Road, offering approximately 1,150 feet of shoreline along the pristine Madawaska River and complete privacy from neighbours. Tucked away along a county-maintained road in a highly sought-after area, this hidden gem provides the perfect balance of seclusion and convenience. Enjoy easy access to all that the Calabogie region has to offer, with Calabogie Peaks Ski Resort, Highland Golf Resort and Calabogie Motorsports and the rest of its year-round recreation only a 12-minute drive away. Renfrew's shopping, healthcare, and essential services are just 15 minutes away, while Kanata is an easy 45-minute commute. The property welcomes you via a paved driveway leading to a well-situated home overlooking the water with a gentle slope down to the shoreline. Inside, the main level features a bright, open-concept layout with vaulted ceilings and large windows that fill the space with warm natural light. A sunken living and dining area centered around a cozy propane fireplace creates an inviting space for relaxing or entertaining. Three bedrooms and a full bathroom complete the main level, offering comfortable family living. The lower level expands the home's versatility with upper and lower recreation areas, a fourth bedroom with laundry, and a walkout to the waterfront. A separate entrance provides convenient access to the attached garage, making the space ideal for guests or multi-use living. Outdoors, a spacious deck overlooks the water and leads to a screened-in porch with durable vinyl windows that open and close, extending seasonal enjoyment while protecting from wind and insects. With excellent boating, swimming, and fishing at your doorstep and unmatched privacy in a prime location, this property delivers the ultimate waterfront lifestyle. Book your showing today and come experience the best of the Madawaska River. Please allow 48 hours irrevocable on all offers. (id:28469)
Century 21 Valley Realty Inc.
14 Halliday Street
Brockville, Ontario
ALL- INCLUSIVE 2 BEDROOM and just a 2-minute walk to the St. Lawrence River, downtown Brockville, and Hardy Park, this beautifully renovated second-floor unit offers a fully upgraded living experience with a brand-new bathroom, new kitchen, new flooring in the bedrooms and kitchen, fresh paint throughout, and modern finishes from top to bottom. Bright, fresh, move-in ready, and steps from Brockville's Riverwalk-perfect for scenic walks and bike rides-this all-inclusive unit delivers comfort, convenience, and unbeatable location in one package. (id:28469)
Exp Realty
114 Lb 7a Railroad Street
Rideau Lakes, Ontario
There are waterfront homes, and then there are homes that feel inseparable from the water. This light-filled retreat on Lower Beverley Lake belongs firmly in the latter category. Completely transformed by a major renovation just six years ago, this property offers the rare combination of a like-new home built just steps from the shoreline. New loft, kitchen, windows and doors, siding, lighting, electrical, a metal roof, and a full-length composite deck spanning the front of the home ensure years of worry-free enjoyment. In 2024, a beautiful three-season sunspace with gas fireplace deepened the indoor-outdoor connection, followed by a new bathroom in 2025 and a brand-new ensuite in 2026. To call this home "like new" is no exaggeration.There is something about this property that invites slow mornings. Sunlight pours through a wall of windows, and catching the shimmer of the water from inside can quite literally take your breath away. A deep exhale. A quiet sigh. This is the kind of place that slows you down without asking.What truly sets this home apart is something that can no longer be recreated. You simply can't build this close to the water anymore. The lake feels present in every room, with expansive views across the bay and a powerful sense of connection whether you're inside or out.The large, level lot invites lawn games, gatherings, and relaxed afternoons by the water. A flagstone sitting area with fire pit offers space for a crowd and long evenings under the stars. Inside, the layout is equally accommodating, with two bedrooms and a spacious loft that easily fits multiple beds while still leaving room to move. Need even more space? A generous bunkie with wood stove is ready to host overflow guests in every season. Lower Beverley Lake is a gem, and this home is something truly special. Nothing to do but move in, exhale, and begin enjoying the lake life you've been dreaming of. (id:28469)
Coldwell Banker First Ottawa Realty Inc.
Coldwell Banker First Ottawa Realty
31 Oblats Avenue
Ottawa, Ontario
Available on April 1st - Bright & Spacious 3-storey townhouse located in the prestigious Greystone Village, ideally nestled between the Canal and the Rideau River. This beautifully designed home offers 2 bedrooms plus a den/office and 2.5 bathrooms.Featuring a gourmet kitchen with high-end appliances and luxurious finishes throughout, the home boasts a fantastic open-concept layout with floor-to-ceiling windows that flood the space with natural light. Hardwood flooring throughout and modern design Enjoy outdoor entertaining on the private balcony complete with a gas hook-up for your BBQ. Additional highlights include a large garage and convenient access to Highway 417.Just minutes from local shops, restaurants, and the Canal, this home offers the perfect blend of lifestyle, location, and low-maintenance living. (id:28469)
Royal LePage Team Realty
2 Glen Street
Westport, Ontario
Welcome to this charming 3-bedroom, 1.5-bath bungalow located in the heart of the Village of Westport. Perfect for first-time buyers or those looking to downsize, this well-maintained home offers comfortable living in a walkable, sought-after community. The main level features a bright, functional layout with spacious living areas and plenty of natural light. A cozy sunporch provides the perfect spot to enjoy your morning coffee or unwind at the end of the day. The finished recreation room in the basement adds valuable extra living space for a family room, hobby area, or home office, while the large utility/storage room keeps everything organized. Step outside to a beautiful backyard with a peaceful stream, creating a private and relaxing setting right in town. Located within walking distance to shops, restaurants, waterfront, and all village amenities, this home offers the ideal blend of convenience and small-town charm. Move-in ready and full of potential - a wonderful opportunity to enjoy everything Westport living has to offer. 24hr irrevocable on all offers (id:28469)
RE/MAX Affiliates Marquis
13025 Mackenzie Road
South Dundas, Ontario
Welcome to 13025 MacKenzie in beautiful South Dundas! This is a mint 4-bedroom, 2-bath bungalow that offers a great mix of space, light, and privacy! Large picture windows bring in tons of natural light, and the main floor flows nicely between the living, dining, and kitchen areas. A fresh paint job (2026) easily gives the space a more turnkey atmosphere! The fully finished basement adds a spacious rec room with a newly installed propane fireplace for cozy winter nights (Dec 2024). The basement also includes a 3 piece bathroom, and a secondary room for a gym or an office! Outside, there is an attached garage, and a two-car carport. The lot is a full acre giving you tons of room and privacy for a country living lifestyle, that includes a quiet backyard. Move-in ready don't miss out! (id:28469)
Royal LePage Team Realty
20 Heartleaf Private
Ottawa, Ontario
Welcome to this beautifully maintained freehold end-unit townhouse offering comfort, convenience, and style in a highly desirable neighbourhood! This bright and spacious home features a carpet-free interior with an inviting open-concept living and dining area, perfect for entertaining or relaxing with family. Large windows throughout the end unit allow for an abundance of natural light, creating a warm and airy atmosphere. Ideally located just steps to public transit, schools, scenic parks, and popular coffee shops, this property offers exceptional walkability and everyday convenience. Whether you're a first-time buyer, downsizer, or investor, this move-in-ready home is a fantastic opportunity you won't want to miss! (id:28469)
Royal LePage Team Realty
48 - 1339 Belgate Way
Ottawa, Ontario
Welcome to this three-bedroom end-unit condo townhome located in one of Ottawa's most desirable areas. Its central location puts you close to everything - the LRT, St. Laurent Shopping Centre, restaurants, major grocery stores, and all essential amenities are within walking distance. The main floor features a bright family and dining area with laminate flooring, a kitchen with a spacious eating area and stainless steel appliances, and a convenient 2-piece powder room. Upstairs offers a generous primary bedroom with a full wall closet, two additional bedrooms, and a full bathroom ,all finished with beautiful laminate flooring. The finished lower level includes a carpeted recreation room, perfect for relaxing or entertaining. Whether you're a first time homebuyer, investor looking to rent or a family, this property offers exceptional value. Updates include new carpet in basement and on stairs (2026), new closet doors , new light fixtures and fresh paint throughout, parking space#48 included. Some photos are virtually staged. (id:28469)
Details Realty Inc.
12404 County Rd 18 Road
South Dundas, Ontario
Welcome to this charming 3-bedroom, 1-storey home in Williamsburg-an excellent opportunity for first-time buyers or those looking to add value. The home offers a large kitchen, exposed wood beams in the living area, main-floor laundry, and a spacious backyard with a newer shed featuring electrical. Important updates include roof (2025), hot water tank (2024), A/C (2020), and shed (2025). With a little vision, this property offers plenty of potential to make it your own. (id:28469)
Exit Realty Matrix
55 Chalumeau Road N
Gatineau, Ontario
Located at 55 du Chalumeau in Gatineau, this exceptional property delivers nearly 2,000 sq. ft. of main-level living, 9-foot ceilings, premium materials, and a level of craftsmanship that would today command an estimated $1.1 million replacement cost, excluding land.From the moment you step inside, the home impresses with a grand entrance, French doors, sun-filled open-concept living spaces, an Osburn slow-combustion wood fireplace, and maple hardwood floors complemented by a striking open maple staircase. Every detail reflects durability, warmth, and timeless elegance.Offering 3 bedrooms possibilities of 4, 3 full bathrooms, and a powder room, a refined primary suite, a solid wood kitchen designed for both functionality and entertaining, a fully finished basement, and a heated double garage with EV charging capability, this home meets the expectations of today's most discerning buyers.Outdoor living is equally impressive with a large terrace featuring a retractable electric awning, a natural gas BBQ hookup, and well-planned storage solutions.Set in a peaceful, family-oriented community just minutes from Ottawa, 55 du Chalumeau represents a rare opportunity to own the quality of a high-end new build--without construction delays, uncertainty, or premium pricing. Plus 6000 $ decoration at closing (id:28469)
RE/MAX Hallmark Realty Group
5 - 77 Florence Street
Ottawa, Ontario
**Storage available for extra cost - 1 Bed + Den ** Welcome to 77 Florence, Centretown's luxury rental residence! This newly designed, low-rise apartment building offers thoughtfully designed 1-bedroom + den, featuring spacious layouts, high-end finishes, and private balconies, perfect for enjoying your morning coffee or evening city views. From sleek open-concept kitchens with 5 stainless steel appliances, quartz countertops to in-suite laundry and elegant finishes throughout, every detail has been carefully curated to create a refined living experience in the heart of the city. Features like spray foam insulation, high-efficiency HVAC systems to reduce utility costs, ensure comfort and privacy. Located in vibrant Centretown, you will enjoy easy access to Ottawa's best restaurants (Fauna, Prohibition House, Arlo etc), grocery stores, shopping, and entertainment, while being just minutes from Parliament Hill, Elgin Street, and the downtown core. Whether you're working from home, entertaining friends, or exploring the neighborhood, 77 Florence offers the perfect blend of luxury and urban convenience. Some pictures were digitally altered (id:28469)
Engel & Volkers Ottawa
288 Trudeau Crescent
Russell, Ontario
TO BE BUILT FOR FALL 2026! Don't miss your chance to live in a beautifully crafted 2044 sq ft bungalow by Eric Clement Construction, located on one of the last remaining walk-out basement lots in the peaceful, country setting of Russell Ridge in Marionville - with no rear neighbours for added privacy. The model offers an exceptional layout with 3 bedrooms and 3 bathrooms, plus inviting outdoor spaces including a covered front porch and an elevated covered rear deck-perfect for relaxing and enjoying the south-facing backyard with an abundance of natural light.You'll also appreciate the oversized 795 sq ft double garage, ideal for parking, storage, or hobbies. Inside, customize the home to suit your style with the opportunity to choose your own kitchen and bathroom finishings. Quality features include hardwood flooring throughout, with ceramic tile in wet areas, along with a new high-efficiency central heat pump, 200 amp electrical service, and Tarion Warranty for peace of mind. Don't miss your chance to own in the growing community of Russell Ridge in Marionville - where comfort, meets privacy and countryside living. (id:28469)
Exp Realty
547 Ponthieu Circle
Ottawa, Ontario
Welcome to 547 Ponthieu Circle in the highly desirable Chapel Hill! This beautiful home features approximately $100,000 in upgrades inside and out (see attachment for details). Enjoy 9' ceilings on the main and second floors, and a 14' south-facing ceiling in the family room overlooking a peaceful park. The designer kitchen boasts high-end appliances and stylish finishes, with two-tone kitchen cabinets, complemented by smooth ceilings throughout. Outside, the home features an upgraded 9' PVC Buffteck fence and beautifully interlocked front and backyards. Easy access to the 417 via Innes and close to amenities. Don't miss this exceptional home! (Measurements are approximate; land size source: Geo Warehouse.) There are active cameras in the house. The list of upgrades is in the attachments. (id:28469)
Housesigma Inc
299 Lake Avenue E
Carleton Place, Ontario
LOCATION! LOCATION! LOCATION! Welcome to 299 Lake Avenue East, an exceptional opportunity in the vibrant core of Carleton Place. The site is roughly 5700 sqft building, with two expansive parking areas making it ideal for a range of commercial uses. Located in a highly desirable area with convenient access to the town's main routes, the property is perfectly positioned for long-term growth and visibility. Set on approximately one acre, this versatile property combines strong redevelopment potential with substantial existing improvements. Approx around 4000 sqft of well-designed office space, offering 20 private offices, a welcoming reception area, as well as a kitchenette, and three washrooms. This move-in-ready space is well suited for businesses seeking a professional setting in a thriving community. (id:28469)
RE/MAX Boardwalk Realty
1306 - 40 Nepean Street
Ottawa, Ontario
MOVE IN READY! Welcome into this bright and beautifully designed 1 Bed + 1 Bath condo on the 13th floor, offering approx. 670 sq. ft. of modern open-concept living. SOUTH facing Floor-to-ceiling windows fill the suite with natural light and showcase UNOBSTRUCTED city views. The contemporary kitchen boasts granite countertops, a breakfast bar, stainless steel appliances, and ample cabinetry-perfect for cooking and entertaining. The spacious living area flows seamlessly to your private balcony, an ideal spot to relax and enjoy the views. The bedroom offers a generous layout with space for more than just a bed, and includes a walk-in closet for excellent storage. The sleek 3-piece bathroom includes convenient in-suite laundry. One LOCKER is included. Enjoy resort-style amenities, including 24-hour concierge/security, indoor pool, fitness centre, guest suite, outdoor terrace with BBQs, and party/conference rooms. Located steps from Farm Boy (in the building), plus restaurants, pharmacy, LCBO, and a short walk to the LRT station, Parliament Hill, the National Arts Centre, and the Financial District. Experience luxury, location, and lifestyle - all in one address. (id:28469)
Home Run Realty Inc.
202 Marble Rock Road
Front Of Leeds & Seeleys Bay, Ontario
Welcome to 202 Marble Rock Farm, an excellent opportunity to acquire nearly 300 acres of productive agricultural land in Leeds & Grenville, just 5 minutes north of charming Gananoque and approximately 30 minutes east of Kingston. This working farm is predominantly composed of open tillable acreage and pasture, with additional sections of wooded area, making it suitable for a range of agricultural or recreational uses.The property features gently sloping topography with predominantly Class 2 and 3 agricultural soils (Lansdowne and Napanee clay loam), offering good capability for crop production, hay, and pasture. The farm includes a charming, well-maintained and spacious 3-bedroom residence with natural gas service, a large modern drive shed, a capable livestock barn, hay storage facilities, additional storage buildings, and a silo, supporting ongoing farm operations and equipment storage. The property layout is well suited for mixed farming, livestock, or equestrian use. Zoned RU (Rural), the property benefits from extensive road frontage on both Marble Rock Road and Pelow Road and offers long-term severance and development potential (subject to approvals). A large, contiguous land base in a desirable Eastern Ontario farming area, offering scale, versatility, and future opportunity. Interested parties are encouraged to reach out for additional information regarding soil specifics, drainage characteristics, Canada Land Inventory (CLI) soil classifications, lot details and more. Reach out to book a showing today! Buyer to verify zoning, permitted uses, severance potential, and HST applicability. (id:28469)
RE/MAX Boardwalk Realty
710 Princess Louise Drive
Ottawa, Ontario
*OPEN HOUSE SUN MARCH 1ST 2-4PM* Welcome to this updated, turnkey 3 bed, 2.5 bath home in one of Orleans' most sought-after communities - Fallingbrook - where pride of ownership and a true sense of space shine throughout. The updated kitchen (2021) features stainless steel appliances (2022), stylish backsplash and flows seamlessly into a bright eat-in area with direct access to the back deck and backyard - perfect for entertaining or relaxing outdoors. Upstairs, the generously sized primary bedroom offers a walk-in closet and a renovated 4-piece ensuite (2024) complete with a soaker tub and separate shower. Two additional bedrooms, an updated main bath (2023), and convenient second-level laundry complete the second level.The unfinished basement provides endless potential - customize the space to suit your lifestyle, whether you envision a rec room, home gym or office space. Additional updates include an updated powder room (2022), furnace (approx. 2020), roof (2022), and A/C (2004). Enjoy the spacious fenced backyard featuring a deck, storage shed, and gardening planters for those with a green thumb. Set in a family-friendly neighbourhood known for its mature, family friendly streets and welcoming community feel, you're steps to nature - including stunning Princess Louise Falls and expansive parks - and just minutes from top-rated schools, walking trails, shopping, dining, transit, and major commuter routes. Convenient, stylish Orleans living starts here. (id:28469)
Exp Realty
9 Newbury Avenue
Ottawa, Ontario
Completely modernized and truly move-in ready, this beautifully updated bungalow is set on a picturesque, tree-lined street in the heart of the family-friendly Parkwood Hills/Carleton Heights neighbourhood. The open-concept main floor is ideal for both everyday living and entertaining, featuring a bright, renovated kitchen anchored by a generous centre island-perfect for gathering, meal prep, and casual dining. A large bay window fills the space with natural light offering a peaceful view of the private, hedged backyard. The adjoining dining area opens through patio doors to a covered patio, creating a seamless indoor-outdoor connection for summer entertaining or quiet evenings at home. The main level offers three well-proportioned bedrooms, a crisp modern 4-piece bathroom, and a convenient 2-piece ensuite off the primary bedroom. Hardwood flooring runs throughout, adding warmth and continuity. The fully finished basement significantly expands the living space with two additional bedrooms, a spacious family room, dedicated office area, and a 3-piece bathroom - ideal for growing families, guests, or work-from-home flexibility. Located in a quiet yet connected community, this home is steps to Inverness Park, with General Burns Park & Community Centre just a few blocks away, offering a pool, tennis courts, basketball court, baseball diamonds, and more. Enjoy easy access to shopping and amenities along Merivale Road. The property is also within the highly regarded Merivale High School catchment, one of only two Ottawa schools offering the International Baccalaureate Diploma Program recognized worldwide. Notable updates include a gas furnace (2026), roof (2020), windows (2018), fresh paint (2025), and more. Driveway to be resurfaced in the spring/prior to closing. An exceptional bungalow offering comfort, convenience, and long-term value. Connect with us today to book your private showing. (id:28469)
RE/MAX Hallmark Realty Group
410 Heathrow Private
Ottawa, Ontario
Welcome to 410 Heathrow private in Stittsville, Ontario. A home designed for buyers who want space, comfort and an easy daily routine but don't want to sacrifice value. This 3-bedroom, 2.5 bath townhome offers a layout that works for real life. The large foyer with a double closet leads to the main living area with beautiful hardwood floors. The kitchen and living area, filled with natural light allow you to cook dinner while staying connected- whether that means helping with homework, catching up on emails while dinner is underway or just connecting while entertaining. The eat-in kitchen offers plenty of cabinet space and stainless steel appliances. Have casual meals in the kitchen or enjoy more formal entertaining in the spacious dining room, located right off the kitchen for convenience. Upstairs a large primary suite with grand double doors, a large 4-piece ensuite, and a walk in closet create a calming space to retreat to. With 2 more bedrooms providing flexibility for kids, guests, or a dedicated home office on this level, there is room for everyone to settle in to their own space. Mornings run smoother with enough bathrooms for everyone to start their day without stress. The finished lower level family room adds valuable living space that can adapt as your needs change: movie room, playroom, office, a workout area or a quiet retreat. With plenty of storage everyday living feels more organized. Evening walks along quiet roads, kids riding bikes, and green space nearby create a true neighbourhood atmosphere. Enjoy a peaceful suburban setting on a quiet, private street with easy access to shopping, schools, transit, everyday amenities, and quick access to major routes. The garage is equipped with EV charger power outlet for convenience. Freshly painted last year and with new flooring on stairs, upper level and lower level this home will allow you unpack and enjoy. (id:28469)
Innovation Realty Ltd.

