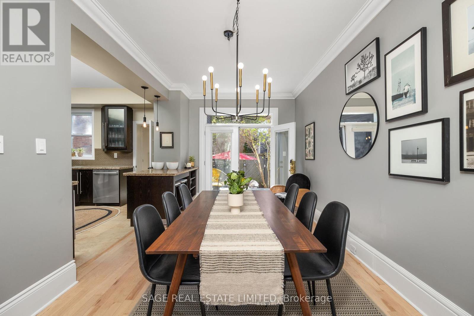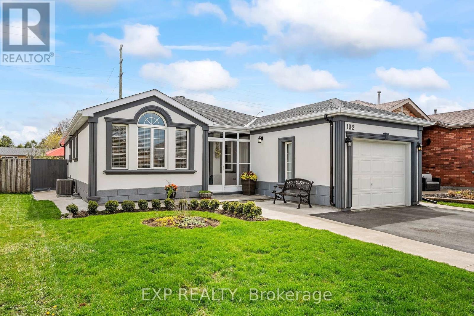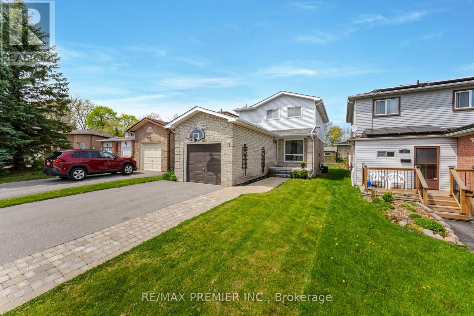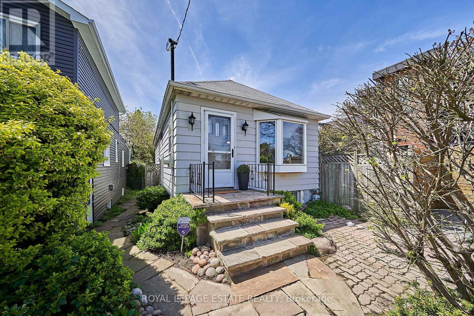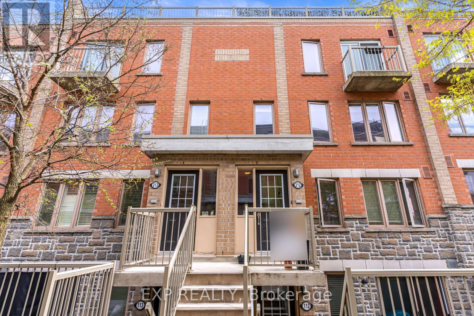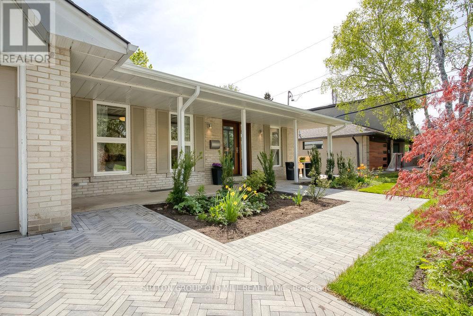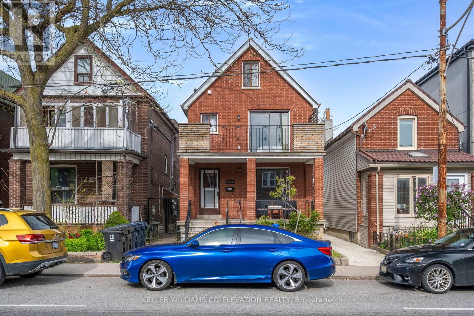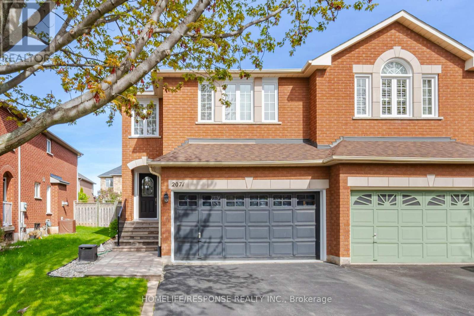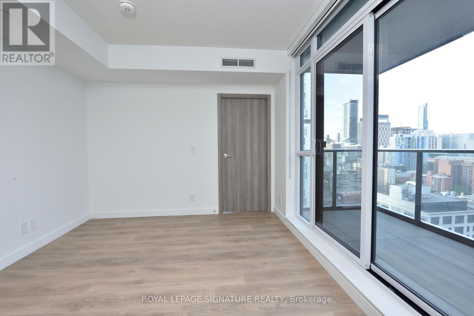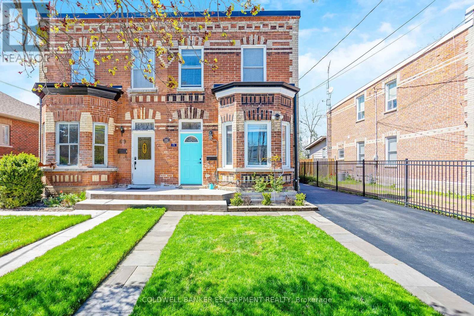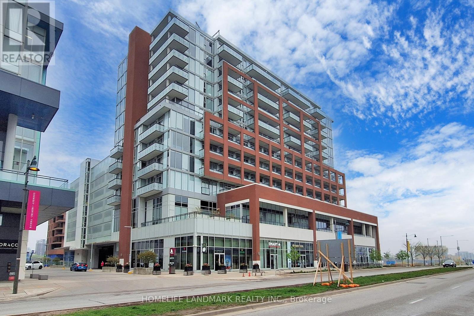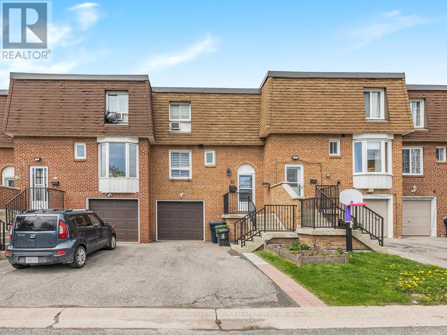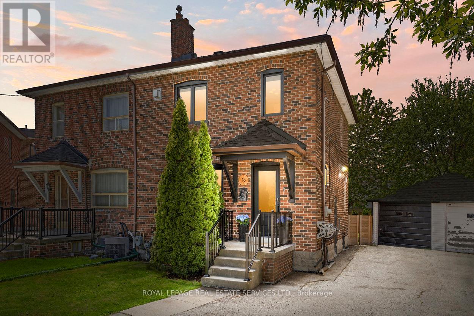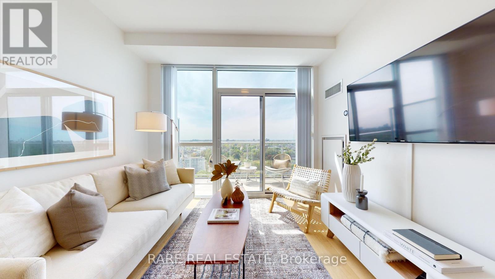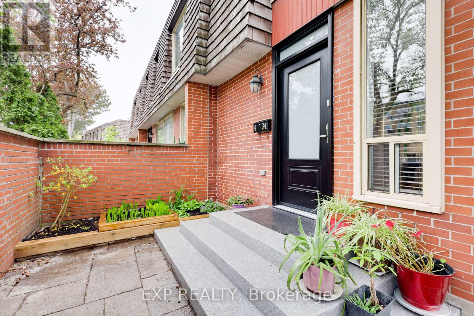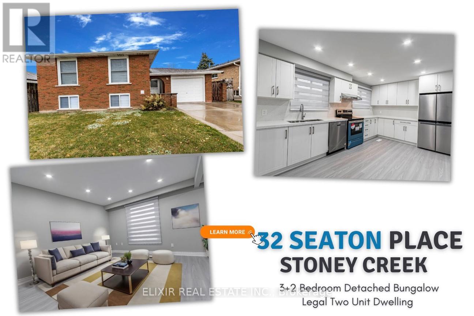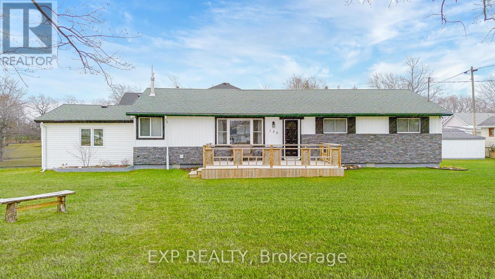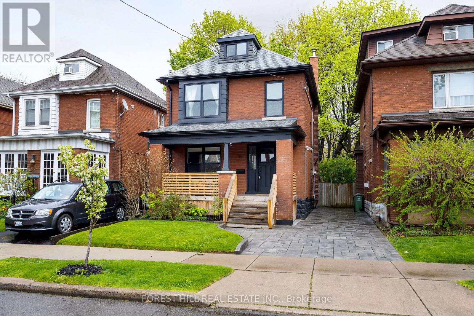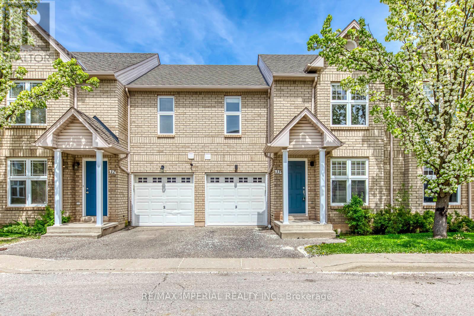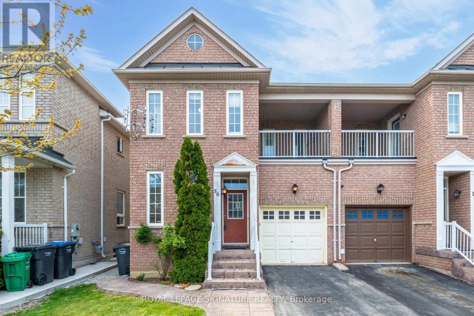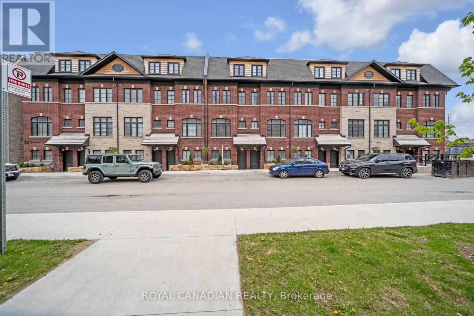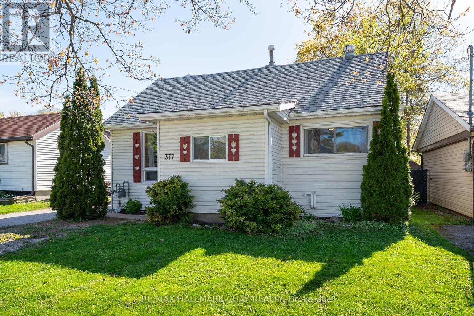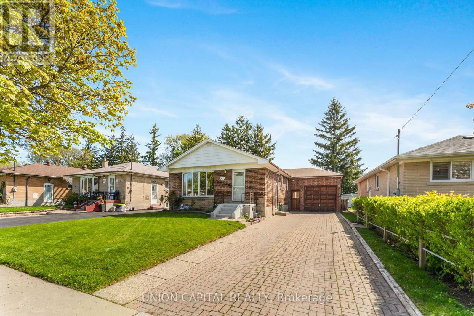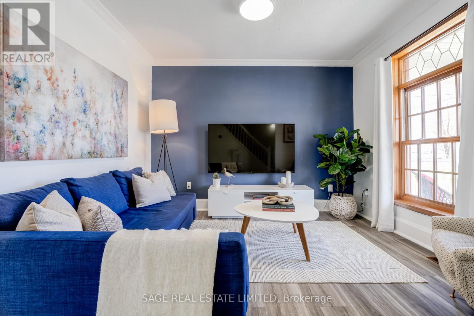454 Runnymede Rd
Toronto, Ontario
It's A Size Sensation!!! This 2.5 Storey House W/ Its Top-To-Bottom Renovation Guarantees Easy Living For Years To Come! Step Up To The Re-Built Porch, Elevated Above The Side Walk Creating Incredible Privacy From Foot & Car Traffic. As You Swing Open The Front Door, You Are Greeted By A Rare & Spacious Entry W/ Statement Staircase & Plenty Of Room To Welcome Guests. Open-Concept Main Floor W/ Comfy Living Room, Large Dining Room & Modern Kitchen Designed For Both Living & Growing W/ Your Family. Large Windows & French Doors W/ Walkout To Backyard, Offers The Perfect Balance Of Morning & Afternoon Sunlight. Large Modern Kitchen Is Spacious W/ New Appliances & Costco-Sized Pantry + 2-Pc Powder Room Tucked Away. Head Up To The 2nd Floor, Where You'll Find A Layout That Is Perfect As Is Or Can Easily Be Customized To Your Family's Needs. Featuring 2 Large Bedrooms, And A Spacious Alternate Living Or Play Room Plus Sunroom Office. Continue Up The Freshly Carpeted Wool Stairs To The 3rd Floor, You Will Find 2 Sweet Bedrooms Both W/ Closets, Large Windows & A Full Size Modern Bathroom To Share. If Above Grade Wasn't Enough Space, Let's Talk About The Lower Level, A Functional Family Space That Works As A Playroom, A Music Den, Movie Room Or Office This Versatile Area Has You Covered!! Let's Not Forget The Perfect Low Maintenance Yard W/ Easy Walkout From Dining Room, Private & Filled W/ Afternoon Sunshine! Bonus: Large Shed With Power. **** EXTRAS **** ** Offers Welcome Anytime ** Very Easy Street Parking, Right Out Front - Drive By Any Time Of Day & See For Yourself! Top Rated Schools (Runnymede & Humberside) Mins To Bloor Shopping, Subway, 5th Bedroom Currently Used As Family Room. (id:27910)
Sage Real Estate Limited
192 Churchland Dr
Barrie, Ontario
Exceptional Opportunity Awaits! This Spotless 3+2 Bedroom Bungalow Has Undergone A Breezy Coastal Transformation With New Stucco Facade. Perfect For Any Family And Loaded With Big Ticket Upgrades, Beautiful Finishes & Plenty Of Storage. The No-Stairs Main Floor Offers A Large Foyer Leading To The Bright And Inviting Living Room With Large Palladian Windows And Gleaming Hardwood Floors. The Spacious Kitchen Offers A Floor-To-Ceiling Pantry And Double Quartz Sink, And Is Open To The Dining Room With Walk-Out To Back Deck. The Primary Bedroom Functions As A Calming Retreat Bright And Airy With Dual Closets With South-Facing Natural Light.Two Additional Bedrooms & A Full Bathroom Complete The Space. The Lower Level Provides A Fully-Finished Space For Hosting Guests Comfortably And Boasts An Expansive Family Room With Cozy Fireplace, 3-Piece Washroom, Large Laundry And Storage Room, And Two Additional Rooms With Above-Grade Windows For In-Laws, Office, Gym, Play Room Possibilities Are Endless! Enjoy Direct Access To The Garage From The Enclosed Front Porch. The Fenced & Landscaped Lot Features A Welcoming Front Patio, Perennial Gardens, New Garden Shed, And A Sunny Backyard Ready To Be Your Personal Oasis. Just Steps To Beautiful Parks, Rec Centres & Schools. Minutes To Fantastic Amenities! This Property Is Sure To Impress - Just Move In And Enjoy! **** EXTRAS **** Hardwood Floors(20), Smooth Ceilings W/Pot Lights, House Exterior Updated To Stucco, Garden Shed(20), Poured Concrete Walkway(20), Roof (17), Driveway Paved(18), Stove(22), Washer(21), CVAC, 2 Fridges, Microwave, DW, Dryer. (id:27910)
Exp Realty
7 Rak Crt
Bradford West Gwillimbury, Ontario
Welcome To 7 Rak Court! This lovely 1400 Sqaure Foot Detached Home is Nestled On A Quiet, Family Friendly Court. Simple, but Stunning Curb Appeal Featuring; An Extended Driveway. Modern Open Concept Layout With A Beautiful Newer Eat-In Kitchen - Ideal For Entertaining. Quartz Countertops & Backsplash. Huge-Custom Kitchen Breakfast Island. Porcelain Tile Foyer. Upgraded Panel-Style Doors. Hardwood Floors Throughout, No Carpet Anywhere! 3 Spacious Bedrooms. Pot Lights on Main Floor. Upgraded Bathrooms. A Completely finished Basement with an Extra Bedroom & Office. 3 Bathrooms. Calling all; Step-Up Buyers, First-Time Buyers or Downsizers. This Home Is A Must See! Don't Miss! ** This is a linked property.** **** EXTRAS **** This Property is Linked-By-Garage. What this means, simply, is that the garage shares a foundation wall with the neighbor to the left. (id:27910)
RE/MAX Premier Inc.
230 Blantyre Ave
Toronto, Ontario
Welcome to Toronto's sought-after Hunt Club neighbourhood! This charming 2 bedroom bungalow overlooking Blantyre Park has been maintained and cared for by the same family since it was built in the 1950's. Situated on a generous 25x100 foot lot, this property presents an exceptional opportunity, whether you're looking to live, renovate, or build your dream home. With a beautiful back yard, loads of perennials, a partially finished basement and a separate entrance, the possibilities are endless. Enjoy the serene surroundings with Blantyre Park right across the street, offering the perfect location for your daily walks, puppy runs, summer swims, plays in the park or moments of relaxation. Located in a fabulous community environment; Kingston Road Village, The Beach and the lake nearby, a short stroll to groceries, transit, the YMCA and restaurants just steps away, providing easy access to your everyday needs. This home offers great proximity to excellent public and catholic schools, making it an ideal choice for families. Don't miss out on the chance to make this lovely property your own. **** EXTRAS **** Blantyre Public School, St John's Catholic school, Notre Dame, Neil McNeil and Malvern Collegiate. Open Sat-Sun 2-4 (id:27910)
Royal LePage Estate Realty
#212 -20 Foundry Ave
Toronto, Ontario
Beautiful 3-Storey Townhouse In Desirable Davenport Village! 2+1 Bedrooms (3rd Level Loft Space Can Function As A Family Room, Home Office, 3rd Bed Or As Your Heart Desires!). Open Concept Main Level W/ Wide Plank Laminate Flooring (2019), Large Modern Kitchen W/ Granite Countertops, Breakfast Bar, Stainless Steel Appliances, Plenty Of Counter Space & Storage (Check Out The Pantry!). Main Level Is Perfect For Entertaining Boasting A Sun-Filled Living & Dining, Kitchen, Bathroom & Laundry! 2nd Floor With 4 Piece Bath, Bright 2nd Bed & Primary Bedroom With A Large Walk-In Closet And Sliding Doors To Private Balcony. Ascend To The Third Level Where The Loft Opens To A Vast Roof-Top Terrace, An Ideal Spot For Entertaining Or Gardening, Complete With A Gas Line For BBQs And Spectacular Views For Enjoying Sunsets All Summer Long! Loads Of Updates Which Include Wide Plank Laminate Flooring, Updated Plush Carpet On Stairs/Hallway, Washer/Dryer (2019), Roller Blinds In Living Room, New Balcony Doors & Terrace Windows (2023), Updated Fans In All Bathrooms, Matte Black Door/Hardware, & Updated Marble InSink/Counter & Vanity In Full Bath. Short Distance To TTC & Surrounded By Wonderful Neighbourhoods Such As Dovercourt, Corso Italia, Junction Triangle! Located In The Vibrant Urban Community Of Davenport Village - Super Family-Friendly Steps To Park & Splash Pad! Walk To Earlscourt Park (Off Leash Dog Park, Soccer Field, Track, Winter Skating & More! Balzacs, Century Park Tavern, Great Restaurants, Shops, Local Craft Breweries, Trendy Geary Ave, TTC, Shoppers Drug Mart, And Groceries. Seize The Opportunity To Make This Stunning Townhouse Your New Home! Parking Included. Enjoy A Lifestyle Of Convenience And Charm In One Of Toronto's Most Desirable Communities. **** EXTRAS **** All S/S kitchen appliances, clothes washer and dryer (2019), existing roller blinds in living rm, artificial vine privacy fence on terrace. (id:27910)
Exp Realty
107 Riverwood Pkwy
Toronto, Ontario
Tucked away in a peaceful pocket of Sunnylea East, this expansive ranch style bungalow is tasteful, timeless & beautifully renovated. Owned by architects, the home has been opened up so it's light, bright & functions just right! On a wonderfully wide ravine lot, all 61 feet of it, gorgeous views of the re-landscaped garden & the ravine beyond can be seen from almost every room; as you come in the front door at the end of the day, as you cook away in the one-of-a-kind custom kitchen, enjoy wine or dine with friends or cuddle up in the front of the fire with the family's four-legged friends. Each floor measures approximately 1500 sf, are above grade, & have an entrance of their own; a perfect layout for growing families with a nanny or mom in law, those wanting extended family under the same roof, downsizers looking of one level living...for them & one for older kids... or anyone interested in taking on tenants. Ask about the co-owned property that sold down the street! **** EXTRAS **** Location love! Just steps to the Humber River Trails for a hike or a bike ride. Close to Bloor, the lake, airport, downtown, a ton of top-notch schools, & whats not to love about a 10 min walk to the subway! See our Feature Sheet for more. (id:27910)
Sutton Group Old Mill Realty Inc.
1137 Dovercourt Rd
Toronto, Ontario
Wow - so much space! Indoors & out! Warm, welcoming & well maintained single family home in great condition with many mechanical upgrades. Awesome double car garage via lane - with electric door opener. With excellent laneway house possibilities. *Live in a cool, hoppin centrally located hood - walk / bike everywhere! *Steps to parkettes, and the trendy restaurants, cafes & specialty grocery stores on Geary Ave.*. Excellent school district incl. Regal Road & Winona. Numerous transit / bike lane options too. *Move in ready! Could renovate over time to create your ultimate dream home. 2900 square feet over 4 levels. Bright eat-in kitchen for casual meals & cooking with friends. Fabulous for families. 6 bedrooms make for private multiple work from home options with room for guests too! *The basement is finished with bonus high ceilings* - ready for teens and their pals to hang out. *Could convert house into 2 large 2 storey units* - 2nd/3rd, and Main/Lower if prefer. 2nd floor back bedroom has potential for 2nd kitchen! Currently includes sink and cabinets for ideal art studio/play room/office. Natural gas outlet was capped for optional stove. Space for fridge and table too. Entertain indoors and out. Set on a large 25 x 125 lot, there is a wonderful big private fenced yard for growing veggies, kids & dog play. Quiet amiable neighbours - *it's lovely how people look out for each other*. This is a special opportunity! **** EXTRAS **** Removed knob & tube wiring, full electrical upgrade incl. hard wired smoke alarms & 200 Amp service 2023, Roof 2022, Furnace 2020. Basement drainage system upgrade & sump pump installed 2024, CAC. Great water pressure! Laneway House option! (id:27910)
Keller Williams Co-Elevation Realty
2071 Shady Glen Rd
Oakville, Ontario
Exceptionally Well Maintained and Beautifully Updated Semi in Sought After West Oak Trails. Close to High Rated Schools, Recreation Centre, Oakville Hospital and Easy Access to all Amenities.. This Home with 2 Car Garage Offers 2397 Square Feet of Finished Living Space, Updated Kitchen with Breakfast Bar, Backsplash, S/S Appliances, Lots of Cabinet space, Walkout to Fully Fenced Backyard with Aggregate Stone Patio & Garden Shed. Upper Level has Newer Broadloom & Generously Sized Bedrooms. Huge Master with Double Door, Walk in Closet & 3 Pc Ensuite. Prof. Finished Basement Features Engineered hardwood Floor, Rec. Room, Built-in Desk & Cabinets and Plenty of Storage. **** EXTRAS **** Newer S/S Appliances, A/C 2019, Roof 2015, Updated Windows, Newer Broadloom. Just Move In and Enjoy!!! (id:27910)
Homelife/response Realty Inc.
#2501 -38 Widmer St
Toronto, Ontario
Welcome To Central At 38 Widmer By Concord! Located In The Heart Of The Entertainment District. This Brand New Luxury 2 Bedroom, 1 Bathroom Bright Corner Unit With Stunning Unobstructed Views of The City. It Features Built-In Miele Appliances, Built-In Closet Organizers And Heated Fully Decked Balcony. Walking to University of Toronto, Walking to CN Tower, Rogers centre, Scotiabank Arena, Union Station/TTC, Shopping, Clubs, Restaurants, Theatres, TIFF. Minutes From Financial District. Working spaces to fit ""Work From Home"" Generation And Refrigerated Parcel Storage For Online Delivery. **** EXTRAS **** B/I Fridge, Oven, Stove, Range Hood, Dishwasher, Washer/Dryer, window coverings (id:27910)
Royal LePage Signature Realty
71 Bower St
Halton Hills, Ontario
Lots of Curb Appeal welcomes you to 71 Bower Street, Acton. This semi-detached century home is located in the downtown area; the Heart of Acton ... close to restaurants, shops, schools, parks, the local library and just steps from the Go Train Station. You'll note historic charm throughout this four bedroom home with endless natural light & lots of space in the backyard to enjoy!! The main floor features hardwood floors, beautiful pocket doors that match the era of the home and a front bay window with built in seating area. Kitchen has been tastefully updated and walks out to the backyard, perfect for entertaining & BBQs! Enjoy the privacy in the backyard with the hot tub, zipline, space for the kids to play & additional storage shed!! Parking for four cars in the paved driveway & beautifully landscaped property. Basement is partially finished for additional hang-out space & storage. Main roof with blown in insulation was done in 2019. Gas line to BBQ. All updated electrical wires with 200 Amp service. Front and back underground sprinkler lines for lawn and garden. This one is a MUST SEE!! (id:27910)
Coldwell Banker Escarpment Realty
#704 -180 Enterprise Blvd
Markham, Ontario
A real gem sited in the center of booming Markham downtown area where brisk urban life meets tranquil living environment; Quality material used throughout LEED registered building by famous builder; The property with tons of builder upgrades was meticulously maintained by first hand owner; Square and functional layout enhances luxury living experience; Overlooking roof-top green space underneath while enjoying noise free area; Roomy balcony encourages al fresco dining, you will be thrilled to watch the Markham annual firework show to the east just on the balcony directly! 9ft ceiling and floor to ceiling window invite abundant light; Open concept gourmet kitchen: quartz counter, ceramic cook-top, paneled Fridge, built-in oven and dishwasher, full height upper cabinets, multi-purpose quartz and stainless-steel table; Superior amenities plus access of Marriott's swimming pool; Steps to hotel, Cineplex, shops, restaurants, transit, Proximity to Go station, HW7, HW407, HW404, York University, plaza, YMCA, Pam Am Centre, Wholefoods, bank, clinic, etc.; Top High School; A perfect move-in ready home and a rare opportunity of investment property!!! Open House: May 11 (10:30 am - 12:30 pm) May 12 (2:00 pm - 4:00 pm) (id:27910)
Homelife Landmark Realty Inc.
#73 -70 Crockamhill Dr
Toronto, Ontario
Introducing 70 Crockamhill Drive unit 73 in Toronto's sought-after Agincourt North neighbourhood! This newly renovated home boasts a fresh coat of paint throughout, a modernized kitchen featuring Quartz countertops, a stylish ceramic backsplash, and custom-made cupboards. Enjoy the ambiance of modern pot lights and crown moulding on the main floor, creating a welcoming atmosphere. The open-concept layout floods the space with natural light from large windows, while the spacious bedrooms offer comfort and relaxation. With a separate entrance in the basement, this home offers versatility and convenience. Located near Midland Ave and Huntingwood Dr, this property is surrounded by accessible transit stops, grocery stores, restaurants, and bars within walking distance. Nature lovers will delight in the nearby parks, and the convenience of being just minutes away from 401 and Kennedy Rd adds to the appeal. Families will appreciate the proximity to schools ranked between 8-9 by the Fraser Institute. **** EXTRAS **** S/S Fridge, S/S Stove B/I S/S Microwave, Built-In Dishwasher, Washer, Dryer, , All Window Blinds, Window & Wall Air Condition Units, Garage Door Opener & Remotes. Awning, Kitchen (2020), Vinyl Floor (2020), Pot lights (2020),Bath (2020). (id:27910)
Your Home Sold Guaranteed Realty - The Aa Realty Group Inc.
18 Coates Ave
Toronto, Ontario
Your cul-de-sac oasis awaits in this family-friendly St Clair W community! This beautifully renovated home is a perfect blend of modern elegance and cozy charm. Natural light radiates through the open concept layout providing an inviting atmosphere, perfect for both entertaining and enjoying quiet family time. The stunning and fully equipped kitchen will surely inspire your inner chef. The 2nd level has 3 well-proportioned bdrms and a luxurious 5-piece bthrm - truly a spa-like retreat. Tailor the finished bsmnt to suit your needs - complete w/ sep entrance, 3-piece bthrm, kitchen, and laundry - the possibilities are endless! The gorgeous backyard features a fabulous deck, lush greenery and mature cherry trees the perfect spot for alfresco dining or relaxing with a good book. To top it off, enjoy private parking and a garage with a built-in storage area. With its tranquil setting, family-friendly vibe and unbeatable location, this is more than just a house - it's a place to call home! **** EXTRAS **** The neighborhood is bursting with amenities. Fantastic public/private schools, easy access to transit, amazing parks, vibrant culinary scene on St Clair and the Wychwood Barns farmer's market. You'll love the convenience of urban living! (id:27910)
Royal LePage Real Estate Services Ltd.
#ph09 -58 Orchard View Blvd W
Toronto, Ontario
Experience the epitome of contemporary urban living at Neon Condos, nestled at the prestigious address of 58 Orchard View Blvd. This meticulously crafted penthouse suite boasts a harmonious blend of style and functionality, and flooded with natural light. Freshly laid floors lead seamlessly into a revamped kitchen with new island. New oversized washer and dryer discreetly integrated for your comfort. The foyer greets you with floor-to-ceiling cabinetry, providing ample storage solutions without compromising on aesthetics. Both bathrooms have undergone tasteful updates, featuring matching cabinets. A versatile den offering the flexibility to transform into a second bedroom or an inspiring office space, complete with a bespoke closet unit and a convenient Murphy bed. New light fixtures grace every corner, imparting a subtle touch of sophistication. Suite comes with a designated parking spot and locker. Indulge in the unparalleled allure of luxury living! **** EXTRAS **** S/S Fridge, S/S Stove, S/S Hood Fan, S/S Microwave, S/S Dishwasher, Stacked Washer/Dryer, All Existing Electrical Lighting Fixtures, All Existing Window Coverings, 2 Televisions, 1 Parking spot, 1 Locker. (id:27910)
Rare Real Estate
#4 -34 Yorkminster Rd
Toronto, Ontario
Yo yo Yorkminster! This spectacular, spacious townhouse located in one of the most prestigious neighbourhoods in Toronto, surrounded by multi-million dollar mansions and with access to top schools, parks, restuarants and shopping is a wonderful, clean & bright 3 level townhouse absolutely perfect for your family, a downsizer, first-time buyer or savvy investor. Freshly scraped smooth ceilings on the main floor with large windows flooding natural light in, 2 large bedrooms, 2 full bathrooms, gas fireplace, jetted soaker, storage space, parking and incredible accessibility, this rare end unit will truly feel like home. With a large outdoor front entrance and patio, you can relax in the glorious mature-treed surrounding. The den can be used as a 3rd bedroom and has a separate entrance. **** EXTRAS **** Stacked laundry in the utility room, gas fireplace, storage, underground parking, patio. (id:27910)
Exp Realty
32 Seaton Place Dr
Hamilton, Ontario
Welcome to this charming 3+2 bedroom detached home in the sought after Stoney Creek, boasting a legal 2-bedroom suite. Perfectly situated on a quiet street, this home has been fully updated with brand new appliances on both levels. Ideal for both homeowners looking for a cozy family space and investors seeking a great opportunity. The main level welcomes you with an open and airy layout complete with a modern, brand new contemporary kitchen and three decent size bedrooms. The lower level offers a fully self-contained and spacious 2-bedroom suite with its own entrance and laundry, making it a highly attractive rental space. Every detail reflects high-quality craftsmanship, from the modern pot lights to the fresh, neutral paint complemented by stylish new Zebra Blinds. Conveniently located near Ferris Park, library, schools, public transit, easy access to highway, Eastgate Square Mall, and vibrant market plazas. Experience this gem for yourself book a visit today! **** EXTRAS **** All Electrical Light Fixtures, All Bathroom Mirrors. All the Appliances in the Upper level and the Basement. (id:27910)
Elixir Real Estate Inc.
128 Cook Ave
Fort Erie, Ontario
Welcome to 128 Cook Ave, Ridgeway! This stunning corner property offers a spacious retreat with ample amenities. Step onto the large front deck, perfect for relaxing evenings or entertaining guests. As you enter, you're greeted by an impeccably maintained interior, you are greeted with an open concept living room leading into the kitchen. With 3 bedrooms plus 2 full bathrooms, this home is perfect for a growing family. The triple wide driveway ensures parking convenience for you and your visitors. Enjoy the convenience of both front and rear decks, ideal for soaking up the sun or enjoying your morning coffee. New vinyl siding and decorative stone adds visually attractive curb appeal. Other recent upgrades include the furnace, AC unit, Hot Water Tank and a new 100 amp panel. Located just a short distance from Bernard Avenue beach, indulge in the serene coastal lifestyle for the whole family. Don't miss the opportunity to call this meticulously cared-for property home! (id:27910)
Exp Realty
87 Graham St S
Hamilton, Ontario
Dreams Do Come True! The one you've been searching for. Magazine worth style. Classic red brick Edwardian. Coveted Delta East neighbourhood. Three bedrooms and 3 bathrooms over 2.5 storeys. Spacious foyer with built-in storage, chef's kitchen with stainless steel appliances and a large kitchen island for eat-in mornings and entertaining. Dining room opens to a deck and an ample backyard perfect for summer bbq's. Powder room on the main floor and two full bathrooms on the second. Huge primary bedroom with ensuite designer bath and large closet. Third story bedroom currently used as a family room and office. Private drive with parking for 2 cars. Clean basement with separate entrance, great for storage or easily finished for added space down the line. Backing onto the coveted AM Cunningham Elementary. Nothing to do but pack your bags and move in! Super clean inspection report. **** EXTRAS **** Walking distance to Gage Park, Ottawa St Shopping, bike paths, quick drive to Royal Botanical Gardens for hikes and great kids programming, Coffee Shops, Escarpment Trails, and Transit. Quick drive to the Red Hill Valley Parkway and QEW. (id:27910)
Forest Hill Real Estate Inc.
#13 -2189 Postmaster Dr
Oakville, Ontario
Great 3 Bedroom Townhome Located In Family Oriented Neighbourhood Of West Oak Trails. Great opportunity for first time buyer / small family / investors. Low maintenance fee $ 180/month incl: Parking, building Insur, Road Snow Removal, Exterior Maintenance. Walk To Shopping Plaza, Restaurants, Community Center And Great Schools! Short Driving Distance To Main Highways And Hospital. Spacious Kitchen And An Oversized Breakfast Bar. Open Concept Living Room And Dining Room And A Walk Out To Fenced Backyard. Upper Level Offers A Large Master Suite With Walk-In Closet And 3 Pc Ensuite. **** EXTRAS **** All S/S Appliances: Fridge, Stove, Washer, Dryer (2022), All Elf's, California shuttles. (id:27910)
RE/MAX Imperial Realty Inc.
56 Ashdale Rd
Brampton, Ontario
Spacious semi with side entrance home boasting 4 bedrooms and 3.5 bathrooms, conveniently situated near Mavis & Steeles, bordering Brampton and Mississauga. Oversized windows in Living and Family rooms for abundance of natural light. This residence features a practical layout complemented by a garage-to-house door for added convenience. Crafted by Paradise Builders, it highlights upgraded maple kitchen cabinets, a breakfast bar, and a walk-out to a spacious deck, perfect for unwinding. The finished basement offers versatility with a bedroom, two large windows, a 3-piece bathroom, and a kitchen complete with a separate side entrance. Additional features include a second-floor balcony, pot lights on the main floor, and a fully fenced backyard. Enjoy easy access to highways 407, as well as nearby schools, grocery stores, diverse dining options and various shopping. **** EXTRAS **** Side Entrance To House, 9ft Ceiling On The Main Floor. Kitchen w/ Breakfast Bar & Gas Stove. Upgraded basement windows & cold cellar. (id:27910)
Royal LePage Signature Realty
#29 -20 Lunar Cres
Mississauga, Ontario
Luxury awaits in this never-lived-in executive townhouse, ideally located in Mississauga's sought-after area (Streetsville). Featuring high-end upgrades and fixtures, the spacious interior is bathed in natural light, boasting 9.6 ft smooth ceilings across nearly 1900 sq ft. Enjoy convenience with nearby GO station access and a vibrant ""village in the city"" atmosphere with amazing dining options, schools, libraries, and highways within reach. Don't miss this opportunity for upscale living at its finest. 7 Year Tarion Warranty. (id:27910)
Royal Canadian Realty
377 Forest Ave S
Orillia, Ontario
Welcome To This Charming 3-Bedroom Detached 1.5 Storey Home In Orillia, Just A Stone's Throw Away From The Waterfront. Step Inside To Experience A Welcoming Atmosphere, With The Open-Concept Main Floor Layout Maximizing Natural Light Throughout.The Kitchen And Dining Area Are Ideal For Hosting Events Or Family Dinners, While The Dining Room's Convenient Walkout To A Deck Provides The Perfect Outdoor Space For Morning Coffee And Backyard Bbqs. Convenience Meets Functionality With The Main Floor Laundry, 4pc Bathroom And Primary Bedroom. Upstairs, There Are 2 Additional Bedrooms With Impressive Pine Flooring, Adding Warmth To The Space, The Main Floor Offers Solid Pine Flooring While The Bathroom And Kitchen Feature Low-Maintenance Vinyl Flooring. Outside, Enjoy Privacy And Safety For Kids And Pets With The Fully Fenced Yard, While The Spacious Driveway Comfortably Accommodates 3-4 Vehicles. Plus, The Home's Proximity To Tudhope Park Allows For Easy Access To Picturesque Waterfront Views, Adding To The Allure Of This Delightful Property. (id:27910)
RE/MAX Hallmark Chay Realty
67 Wye Valley Rd
Toronto, Ontario
Stop Your Search! Pride Of Ownership, Same Owners Since 1983. Potential To Build 2nd Level Over Dwelling & Garage! Meticulously Well Kept, This All Brick Raised Bungalow Will Check Off All Your Boxes! The Must See CUSTOM Double Deep 2-Car Garage, Perfect For Any Car Lover or Mechanic. The Garage Comes With 11Ft High Ceilings, Oversized Garage Doors (FRONT & ACCESS TO BACKYARD) & a Mechanical Hoist! The Bright Main Floor With Hardwood Throughout, Boasts 3-Bedrooms, A Large Living/Dining Room w/ Bay Window, and Generously Sized Eat-In Kitchen w/ Stainless Steel Appliances & Granite Counters. Completely Finished Basement (w/ Separate Side Entrance) Is Perfect For Any Large Family Gathering, Kids Play Area Or Convert Into A Separate Rental Unit By Adding A Kitchenette. Bsmt Comes Finished With a 3-Piece Bath, Laundry & a Massive 4th Bedroom. The Property Itself Has Been Maintained With Pride Like No Other, Which Includes A Garden Shed & Vegetable Garden w/ Landscape Lighting! **** EXTRAS **** City Permits & Drawings Available For Custom Garage, As Well As Drawings For 2nd-Level Additions To Both The Dwelling Area & Garage! 200AMP Service, New Furnace/AC Nov 2023, HWT Owned, Interlock Driveway (id:27910)
Union Capital Realty
540 Front St
Oshawa, Ontario
Welcome to 540 Front St., a quintessential detached home located on one of the quietest streets in Oshawa. It has been newly updated, which makes it perfect for first-time buyers, growing families, and savvy investors. The main floor boasts high ceilings and a smooth flow between the kitchen, living, and dining areas. The modern kitchen is bright and airy, featuring sleek cabinets, family-sized stainless steel appliances, and ample counter space. With access to the upgraded main floor two-piece bathroom and a walk-out to the lush backyard, it's an excellent space for entertaining guests. The second-floor bedrooms have laminate flooring, double windows, and spacious closets. The primary bedroom is large, with a custom closet and plenty of space for a king-size bed and furniture. The location is full of opportunities, with the future Go train bus terminal within walking distance and a master-planned community nearby. Welcome home - you'll love living here! **** EXTRAS **** Furnace, AC and heat pump 2023, roof 2017. Updated sink in upper bath. Newly completed fence, new closet in primary bedroom. Attic insulation August 2023. All light fixtures and storm doors are new. (id:27910)
Sage Real Estate Limited

