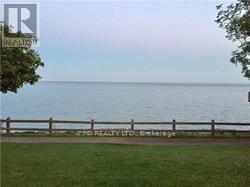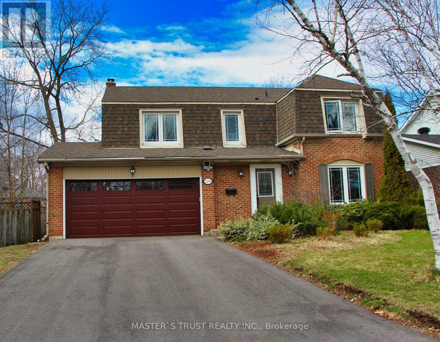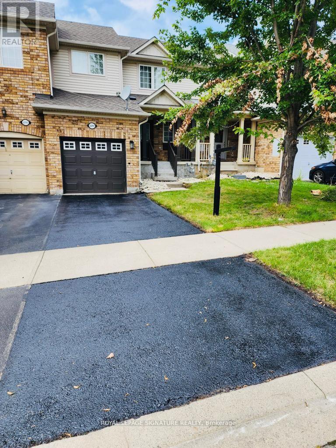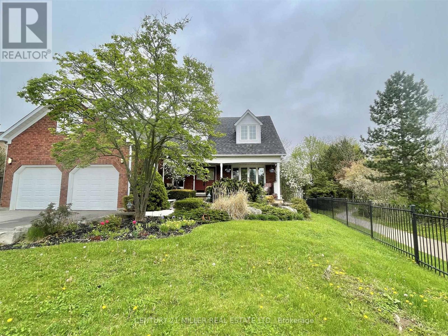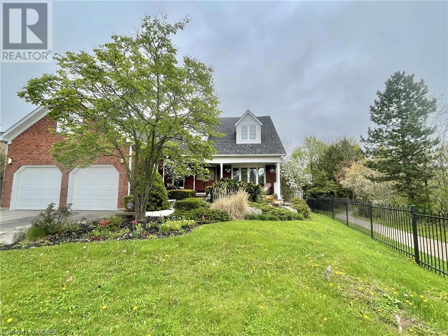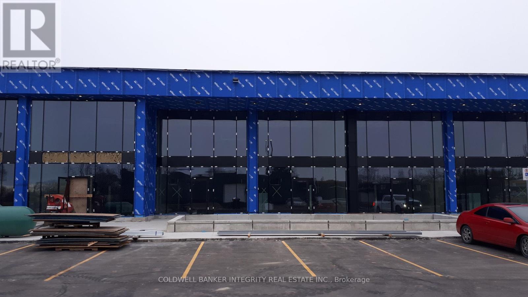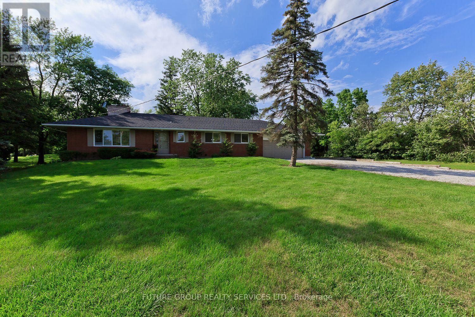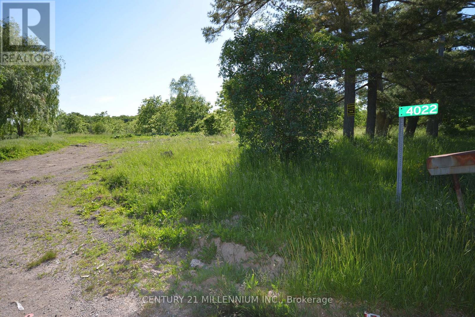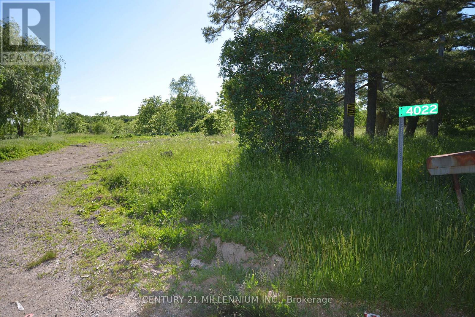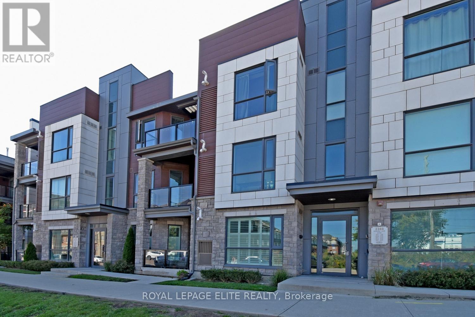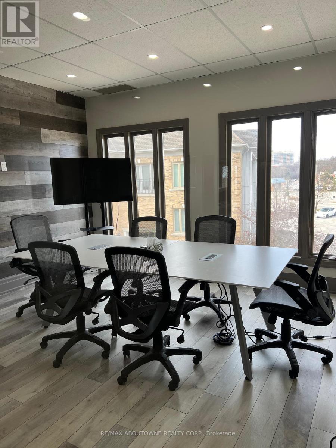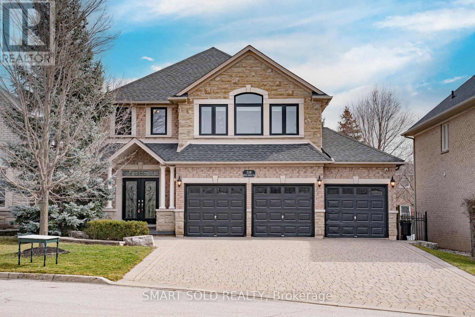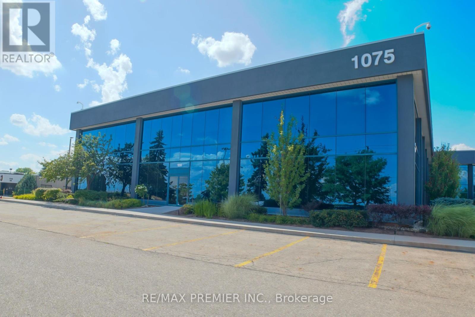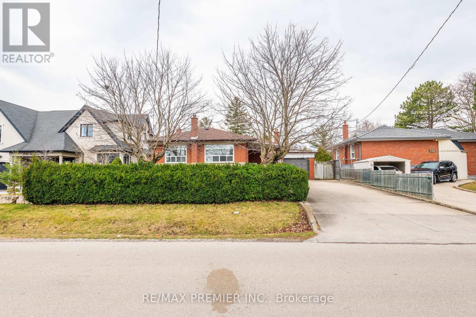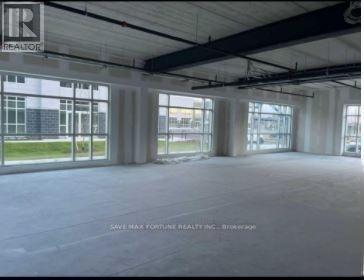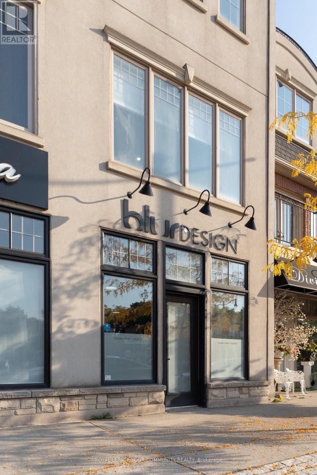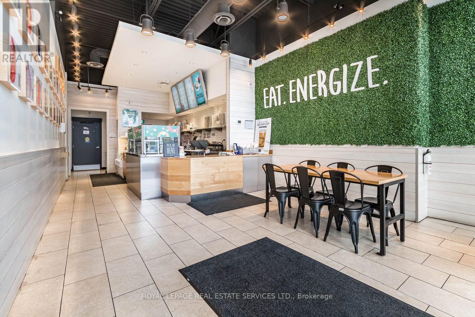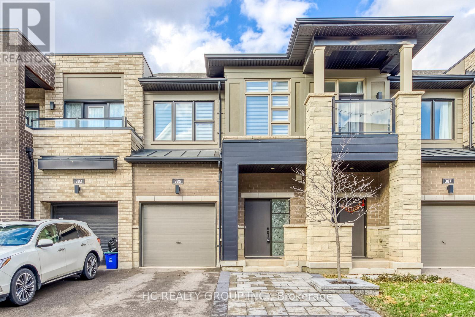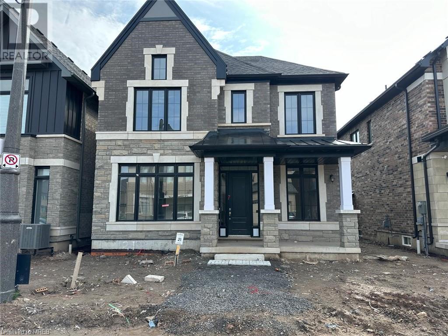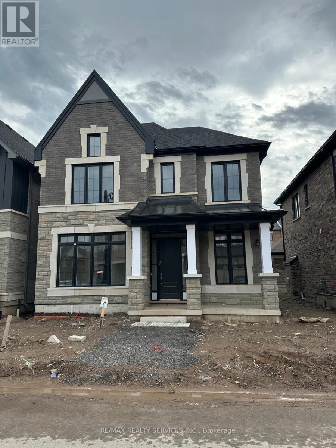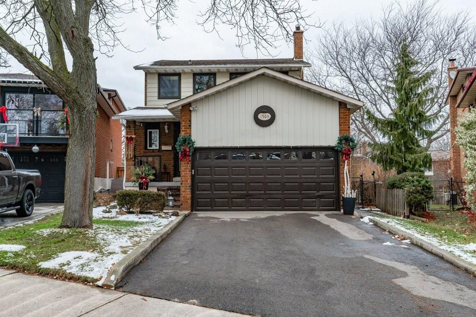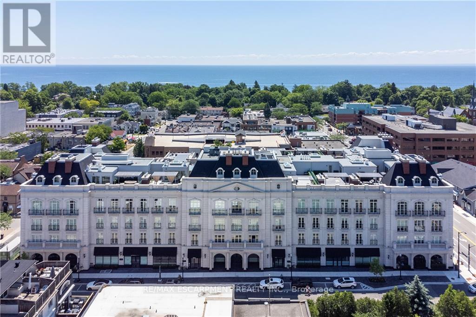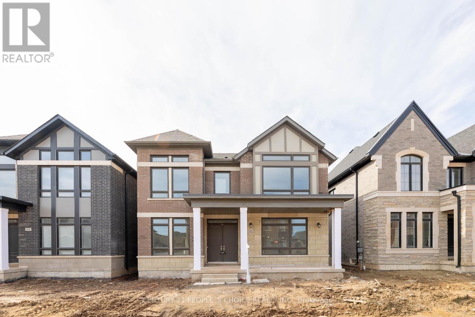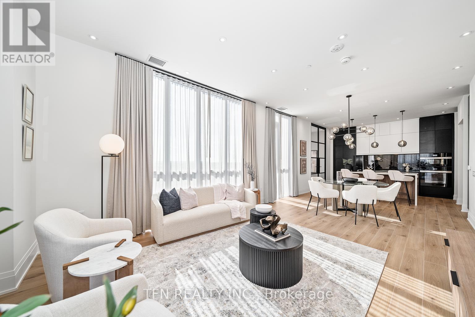67 Sarah Lane
Oakville, Ontario
Completely Renovated Townhouse Steps To Lake Ontario, Top Schools, Walk To Beach, Marina, Restaurants And Shopping, Maple Kitchen, Granite Countertops, Imported Tiles, High Efficiency AC And Furnace, Hardwood Floors, Underground Parking, Two Parking Spots, Enclosed Patio, Nothing To Do But Move In, Small Private Complex Where Units Rarely Come Up For Sale. **** EXTRAS **** Shows Great, Show Anytime (id:27910)
Ipro Realty Ltd.
2253 Constance Dr
Oakville, Ontario
Fabulous 4 Bdrm Home Perfectly Situated In Sought-After Oakville, Trafaglar High School, E.J. James /Maple Grove P.S. District & Across From Tranquil Wooded Trail, Walking Distance To Lake, Close To Downtown And Waterfront Park, 8Mins Drive To Clarkson & Oakville Go Stations, Quick Access To Highway 403/Qew. 2252 + 1026 Sq Ft Finished Bsmt, Gorgeous 60 X 111 Lot, Updated Kitchen W/Skylight. Hardwood Flooring Throughout The Main And Second Levels. **** EXTRAS **** Stove, Fridge, Washer And Dryer. Central Vacuum. (id:27910)
Master's Trust Realty Inc.
2291 Colbeck St
Oakville, Ontario
Investment Opportunity -100% FREEHOLD - NO MAINTENANCE FEES! Welcome to a Fully Renovated 3 Bedroom2 Washroom townhouse In desirable neighbourhood of West Oak trail in Oakville. Top To Bottom Finishes Through-Out! Spacious Kitchen With Custom Modern White Cabinetry, Quartz Counters &Eye-Catching Quartz Backsplash! Waterproof Laminate Floors, Modern light fixtures, Brand New Kitchen Appliances, and recently professionally painted. Walk Out To Large Fenced In Backyard. Ready to move in! Check out the Virtual Tour link above. Property is Tenanted until Sept 2024. **** EXTRAS **** Brand New Stainless Steel Kitchen Appliances (Aug 2023). Roof Shingles Replaced (2019), Close To Schools, Parks, Shops, Restaurants, Entertainment Districts, And Groceries. See It First Before It Is Gone! (id:27910)
Royal LePage Signature Realty
1457 Postmaster Dr
Oakville, Ontario
** PUBLIC OPEN HOUSE SUNDAY MAY 5th 2-4PM ** Nestled in Glen Abbey in a VERY SOUGHT AFTER SCHOOL DISTRICT WITH ABBEY PARK RANKED IN TOP 10 SCHOOLS IN ONTARIO. This updated Cape Cod style home sits on a private ravine lot, offering 4481 sq ft of living space on a 42x143 lot. The main floor features a grand foyer, formal LR/DR with ravine views, a custom white kitchen ('20) with quartz counters and SS appliances, a cozy family room with fireplace, and a sprawling backyard for entertaining. The expansive primary suite includes a large ensuite and walk-in closet & Fireplace. The professionally finished lower level features a kitchenette, 4pc bath, rec room, office area, pool table area and storage room. *****Walking distance to ABBEY PARK HIGH SCHOOL***** and *****Heritage Glen Public School***** parks, trails, and shopping. Easy access to highways and *Bronte GO* Don't miss this fabulous home! **** EXTRAS **** Updates abound, ensuring peace of mind, with a NEW FURNACE, AC, and tankless water heater installed in 2022, complemented by tastefully replaced WINDOWS in 2017 and SHINGLES in 2018. The professionally finished BASEMENT (2010). (id:27910)
Century 21 Miller Real Estate Ltd.
1457 Postmaster Drive
Oakville, Ontario
** PUBLIC OPEN HOUSE SUNDAY MAY 5th 2-4PM ** Nestled on one of the largest and private ravine lots in Glen Abbey's prestigious and AND VERY SOUGHT AFTER SCHOOL DISTRICT WITH ABBEY PARK RANKED IN TOP 10 SCHOOLS IN ONTARIO. This beautifully updated Cape Cod style home features 4481 sq ft of living space in this executive home on a sprawling 42x143 irregular lot, offering unparalleled lifestyle and luxury. Gleaming floors as you enter the grand foyer that leads to a separate formal LR/DR w/DR overlooking the ravine perfect for intimate dinners. Custom white kitchen ('20) w/quartz counters, farm sink, centre island, coffee station, pull out cabinet drawers, extended cabinetry w/glass inserts. The family chef will love the SS wifi enabled oven and gas cooktop! Off the kitchen walk out to sprawling back yard for al-fresco entertaining! Main floor fam room offers cozy FP built in speaks and large windows allowing the sun to pour in. Expansive primary boasts huge ensuite, walk-in closet & gas fireplace. 3 additional beds are well-appointed, offering versatility for various needs. Prof finished LL adds additional living space with kitchenette, 4pc bath, pool table area, gas fireplace, rec room, office area and large storage room with sink perfect for canning or wine making. Just over 1/2 km walk to highly ranked ABBEY PARK HIGH SCHOOL and 0.18km to Heritage Glen public School! . Approx 5 min walk 3 parks, trails, shopping. Quick Hwys access & only 2.5 km to Bronte GO! Don’t miss you chance to call this fabulous house and neighbourhood, “HOME’! Please see listing attachment for extensive list of updates! (id:27910)
Century 21 Miller Real Estate Ltd.
#13 -530 Speers Rd
Oakville, Ontario
Welcome To South Oakville Square. A brand new premium office condominium project in the heart of Oakville. Building has 20 foot clear height and a beautiful glass facade giving incredible natural light. Unit 13 is 1,300 sq. ft. Suites to be delivered in shell condition with plumbing rough-ins and HVAC. Located on one of Oakville's busiest corridors. Just minutes from the QEW/403. Close proximity to many amenities and direct access to public transit. **** EXTRAS **** This is an Assignment Sale. Suitable for office/commercial uses. No medical uses permitted in this unit. Taxes not yet Assessed. Expected occupancy date to be April 1st, 2024. (id:27910)
Coldwell Banker Integrity Real Estate Inc.
#bsmt -1065 Burnhamthorpe Rd W
Oakville, Ontario
Country Setting in the middle of the city! Minutes to Dundas, 407, Fortunes, Food Basic, Oakville Hospital. Great place for Gardeners and pet lovers. Walk out to huge 1 Acre with Lots of parking for extra cars, trailer, or truck. Storage ( Extra storage $50.00) Basement pays 30% Utilities. Separate Entrance with Separate Laundry room **** EXTRAS **** Fridge, Stove, Washer, Dryer, Microwave, Blinds. Tranquil Neighborhood (id:27910)
Future Group Realty Services Ltd.
4022 Fourth Line
Oakville, Ontario
ATTENTION DEVELOPERS, BUILDERS, INVESTORS! Very Rare 15.8 Acre Approximately, Corner Lot for future proposed Mixed Use High Density Residential to Build 16 Floor High Apartment Buildings with allocation at 1,700 Units and Medium Density Residential to Build Townhouses within the proposed Future Neyagawa Urban Core Plan located right beside the Future proposed Go Train Transitway Hub located at Neyagawa Boulevard and Burnhamthorpe Rd West area in Oakville. Corner Development Land Vacant Lot is located at the corner of Burnhamthorpe Rd West and Fourth Line and is irregular shape with 609 feet frontage approximately and 1,360 feet deep approximately. Burnhamthorpe Rd West is currently under construction to convert to a 4 Lane Road that will extend directly to the newer Hospital on Dundas St. 6 minutes away. **** EXTRAS **** Great Opportunity To Invest and Develop in Oakville. Seller and Agent make no representation as to Development Time and City Uses. Buyer to Verify with City, Do not walk property without Appointment. (id:27910)
Century 21 Millennium Inc.
4022 Fourth Line
Oakville, Ontario
ATTENTION DEVELOPERS, BUILDERS, INVESTORS! Very Rare 15.8 Acre Approximately Corner Lot for future proposed Mixed Use High Density Residential to Build 16 Floor High Apartment Buildings with allocation at 1,700 units and Medium Density Residential to Build Townhouses within the proposed Future Neyagawa Urban Core Plan located right beside the Future proposed Go Train Transitway Hub located at Neyagawa Boulevard and Burnhamthorpe Rd West area in Oakville. Corner Development Land Vacant Lot is located at the corner of Burnhamthorpe Rd West and Fourth Line and is irregular shape with 609 feet frontage approx. and 1,360 feet deep approximately, Burnhamthorpe Rd West is currently under construction to convert to a 4 Lane Road that will extend directly to the newer Hospital on Dundas St 6 minutes away. **** EXTRAS **** Great Opportunity To Invest and Develop in Oakville. Seller and Agent make no representation as to Development Time and City Uses. Buyer to Verify with City, Do not walk property without Appointment. (id:27910)
Century 21 Millennium Inc.
#105 -2388 Khalsa Gate
Oakville, Ontario
BEAUTIFUL DECOR W/LOTS OF UPGRADES! LARGE KITCH W/BREAKFAST BAR W/GRANITE COUNTERTOP, PANTRY, PULL OUT B/IN DRAWERS, S/S STEEL APPLIANCES. WIDE PLANK QUALITY LAMINATE FLOORING. BRIGHT, SPACIOUS & OPEN CONCEPT UNIT W/9FT CEILINGS & NEW CALIFORNIA SHUTTERS. LIVING RM W/ ACCESS TO COVERED OUTDOOR TERRACE. PREMIUM GROUND FLR UNIT W/EASY ACCESS, PLUS DIRECT ENTRY INTO UNIT FROM GARAGE! 2 CAR PARKING (1 GARAGE & 1 DRIVEWAY PARKING(#1-17) PRIMARY BEDRM W/IN CLOSET & ENSUITE BATH W/SEP. SHOWER, HUGE LOCKER STORAGE UNIT IN BASEMENT LEVEL. ONE OF LARGEST UNITS IN BUILDING! (1,070 S.F.) (id:27910)
Royal LePage Elite Realty
#300 -416 North Service Rd E
Oakville, Ontario
Price Per Room.Beautifully Renovated 2237 Sq. Ft Of Office Space. Gorgeous Quartz Counter tops In Kitchen With New Stainless Steel Appliances. Open Concept To Lounge, And 2 Private Boardroom Perfect For Meetings. Shows 10+++ Mins To Hwy 403 & Qew, Public Transit, Shopping And Restaurants.New S/S Appliances, In The Heart Of Oakville, Mins To Oakville Place, Highways, Go Train And Public Transportation. Rent Amount Includes Furniture, Gas. **** EXTRAS **** 16 ROOMS AVAILABLE STARTING $999 A MONTH (id:27910)
RE/MAX Aboutowne Realty Corp.
518 Spruce Needle Crt
Oakville, Ontario
Nestled in the sought-after Iroquois Ridge North, this fully renovated home epitomizes luxury living. 20-year-old, 3-car garage, premium lot in a cul de sac, total 10 parking spaces and no walkway. Unique Finding! Top One school zone for both elementary and secondary education for all families. Featured a stunning 19ft cathedral ceiling in the family room, overlooking a beautifully landscaped backyard. Open concept kitchen combined w/ the dining and living areas, a chef's dream w/ a large granite island, backsplash, top-tier appliances, dual sinks and dishwashers, and upgraded cabinets, all under 9ft ceilings w/ high-end tiles, sleek floors and pot lights throughout. The upstairs boasts 4 spacious brs, including 2 w/ ensuites. A stone-throwaway distance from a rec center, shops, parks, and trails, with easy access to QEW, 403, and 407 for a smooth commute. This executive home offers luxury and convenience. A Must See! Don't miss this dream house. **** EXTRAS **** Extended Appliance (Fridge, Oven, Washer & Dryer) Warranty Till 2027! Owned HWT! (id:27910)
Smart Sold Realty
#100-21 -1075 North Service Rd
Oakville, Ontario
Fully furnished/served executive office which includes facilities such as of board room, telephone answering service, reception service, meet & greet clients and many more. It is available on monthly or yearly rental terms. This is a great opportunity for professionals, start-up and established business owners to setup their office on this prime location. Moreover, utilities and cleaning services are included in the package **** EXTRAS **** This well connected location serves as an excellent opportunity to enjoy prestigious services all under one roof. (id:27910)
RE/MAX Premier Inc.
302 Southview Rd
Oakville, Ontario
Spacious, 3+1 Bedroom Bungalow, With Two Full Bathrooms, Big Lot, Old Oakville, Newly Painted Whole House, Entire House Of An Updated Bungalow In A Family -Friendly West Oakville Neighborhood! Close To Parks And Top Ranked Schools. Four Driveway Parking Spaces. Your Opportunity To Get Into One Of Oakville's Premier Neighborhoods! Full House With Basement With Extra Kitchen And Washroom. **** EXTRAS **** Fridge, Stove, Dishwasher, Washer and Dryer (id:27910)
RE/MAX Premier Inc.
#101 -3475 Rebecca St
Oakville, Ontario
Corner Unit Of 2261 Sq Ft - High Visibility And Ample Parking. E2- Zoning Allows Many Professional Uses Like Offices , Builders Offices / Design Center , Rental Establishment For Rent A Car, Banks , Financial Institutions , Place Or Worship , Many Other Uses Please See Attached Zoning Information In Schedule. Food Basics Opening This Summer In The Annexxe Lot - The Prices Are Set To Soar. No Medical , Auto Or Restaurant / Food Is Allowed **** EXTRAS **** Available Immediately Vendor Can Provide VTB For Qualified Buyer (id:27910)
Save Max Fortune Realty Inc.
2356 Lakeshore Rd W
Oakville, Ontario
Bronte Village Commercial Space For Lease On Lakeshore. This High Ceiling Ground & Lower Level Commercial/Retail Space Has Been Tastefully Renovated And Includes Office Space, Plenty Of Storage, 2 Pc Bath for Clients and Another 2 Pc Bath for Staff, Turn Key! **** EXTRAS **** Ground Floor Retail, just under 600 square feet approximately, lower level approximately 800 square feet. (id:27910)
Royal LePage Your Community Realty
#60 -2508 Winston Park Dr
Oakville, Ontario
Great Opportunity To Invest In A Successful Food-Conscious Freshii Franchise Restaurant, A Prosperous Brand Of Fresh & Healthy Food With Hundreds Of Locations Across 85 Cities In The United States, Canada And Around The World. A State Of The Art 953 Sq Ft In A Prime Location Facing Dundas St W. At Oakville-Mississauga Border Shopping Area. Great Cash Flow And Profitable. Very Strong Repeated Customers. Rent $3,720 Per Month Including TMI + HST. Lease 5 Year + 5 Year + 5 Year. Financial Statement, Lease Agreement And List Of Chattels Will Be Provided Upon Accepted Conditional Offer. Buyers Must Meet Franchisor Requirements For Approval. **** EXTRAS **** Prime Location beside Best Buy On Dundas Street West (id:27910)
Royal LePage Real Estate Services Ltd.
385 Athabasca Common
Oakville, Ontario
Don't Miss Out This Highly Desirable Modern Townhome To Settle Your Family In The Heart Of Oakville. Tucked Away On A Quiet St. & Family Friendly Neighbourhood W/Amazing Neighbours. Real High-demand Community. Totally Over 2000SqFt. Of Finished Living Space. Great Functional Layout, No Wasted Space. 9Ft Ceilings, Massive Windows W/Sun-Filled. No Carpet. Bright & Spacious Open Concept Kitchen Features Extended Cabinetry, Quartz Countertop, Tile Backsplash & Practical XL Breakfast Island. Upstairs 3 Good Size Bedrooms! Master Ensuite W/2 Sinks, Soak Tub & Shower, Large Walk-In Closet. Enjoy Your Summer Time W/ Family In The Fully Fenced Backyard. Coveted Location, Easy Access To Public Transit, Hwys, Schools, Parks, Shops, Hospital & So Much More! A Must See! You Will Fall In Love With This Home! **** EXTRAS **** All Existing Window Coverings, Light Fixtures, Washer & Dryer. All S/S Fridge, Stove, Dishwasher & Range Hood. (id:27910)
Hc Realty Group Inc.
3384 Millicent Avenue
Oakville, Ontario
**Royal Oaks Assignment Sale** Presenting The Duke - An Absolutely Gorgeous 4 Bedroom Detached 2 Storey Home In Oakville! This Executive Home Will Not Disappoint, 2740 Sqft Of Living Space On A Premium Lot. This Beautiful home Has A Huge Open Concept Great Room Featuring Upgraded Hardwood Flooring, A Fireplace And French Doors To the Courtyard. The Gourmet Kitchen With Stainless Steel Appliances And Vent Hood, Extended Upper Cabinets, Breakfast Bar, Granite Counters, Backsplash And Upgraded Larger Sink. There Is A Separate Dining Room with Service Area And A Den Both With Upgraded Hardwood Floors. Rounding Out The Main Floor Are A Powder Room and A Mud Room With Access To The 2 Car Garage. The Second Floor Features 4 Generous Bedrooms, The Primary With A 5pc Bath Featuring Separate Tub And Shower Plus His And Hers Walk-in Closets. The 2nd Bedroom Features A 3pc Bath With A Glass Shower. The 3rd And 4th Bedrooms Share A 5pc Ensuite. Second Floor Laundry Room, A Separate Entrance To The Basement Plus A Service Door From the Mudroom To The Courtyard. (id:27910)
RE/MAX Realty Services Inc M
3384 Millicent Ave
Oakville, Ontario
**Royal Oaks Assignment Sale** Presenting The Duke - An Absolutely Gorgeous 4 Bedroom Detached 2 Storey Home In Oakville! This Executive Home Will Not Disappoint, 2740 Sqft Of Living Space On A Premium Lot. This Beautiful home Has A Huge Open Concept Great Room Featuring Upgraded Hardwood Flooring, A Fireplace And French Doors To the Courtyard. The Gourmet Kitchen With Stainless Steel Appliances And Vent Hood, Extended Upper Cabinets, Breakfast Bar, Granite Counters, Backsplash And Upgraded Larger Sink. There Is A Separate Dining Room with Service Area And A Den Both With Upgraded Hardwood Floors. Rounding Out The Main Floor Are A Powder Room and A Mud Room With Access To The 2 Car Garage. The Second Floor Features 4 Generous Bedrooms, The Primary With A 5pc Bath Featuring Separate Tub And Shower Plus His And Hers Walk-in Closets. The 2nd Bedroom Features A 3pc Bath With A Glass Shower. The 3rd And 4th Bedrooms Share A 5pc Ensuite. **** EXTRAS **** Second Floor Laundry Room, A Separate Entrance To The Basement Plus A Service Door From the Mudroom To The Courtyard. (id:27910)
RE/MAX Realty Services Inc.
1503 Kenilworth Crescent
Oakville, Ontario
Nestled In A Sought-After Quiet Crescent In Falgarwood that boast amazing Friendly Neighbours that Host Summer Parties, gatherings & kids playing on the safe Crescent. The Country Style Kitchen With Breakfast Area Complete With A Cozy Wood FireplaceIs Perfect For Enjoying Your Morning Coffee. A Spacious Main Floor With A Beautifully Designed Open-Concept Living And Dining Area That Is Perfect For Entertaining Guests. A large deck overlooks the Yard that can be accessed From the Dining area & second side Deck from the Kitchen Breakfast Area. 3+1 spacious Bedrooms with 2.5 Bathrooms.This Beautiful Home, With Plenty Of Large Windows That Provide Abundant Natural Light,A Separate Family/Recreation Room On The Finished Lower Level provides additional space with extra rooms for storage, The Extra Large Driveway Can Easily Accommodate 4 Cars(6 car parking with garage) This Home Is Conveniently Located Near Top-Rated Oakville Schools & Easy Access To Commuter Routes Like The 403 & Qew. A family Friendly Neighborhood Offering, All Amenities, Parks, Outdoor Swimming Pool & Rec Centre All Within Easy Walking Distance & Just A Short Drive Or Bus Ride To The Oakville Go.This has been home to a single family for years! \Don't miss the opportunity to make this dream property your new home ! Roof 4-5 years, exterior doors, crown moulding, windows 3 years old, sliding door 2020 (id:27910)
RE/MAX Escarpment Realty Inc.
#304 -300 Randall St
Oakville, Ontario
Award-winning Rosehaven construction rich with Parisian nostalgia, complete with an elegant stone faade that offers the absolute best of lavish finishes. #304 is a stunning one-bedroom plus DEN suite with 1,807 sq ft of opulent living space featuring large principal rooms, hardwood flooring, meticulous marble detailing in rotunda and bathrooms, breathtaking millwork, and magnificent exotic wood details. The kitchen and great room are open concept which is ideal for entertaining. Kitchen offers beautiful custom cabinetry, gleaming hardware and top-of-the-line professional appliances. Walk out from Dining to private Terrace. Spacious laundry room with built-in cabinetry. The principal 4pc ensuite is a spa-like retreat with glass shower, double vanity and separate water closet with glass enclosure. Principal retreat with walk in closet and access to the juliette balcony. Suite comes equipped with Crestron system that manages the lighting and power blinds throughout. **** EXTRAS **** Two parking spaces, as well as a locker. Luxuriate in living just steps from the Lake and the many fine Oakville restaurants and shops. Some photos virtually staged (id:27910)
RE/MAX Escarpment Realty Inc.
3432 Millicent Ave
Oakville, Ontario
Two Separate Dwellings Under One Roof!!! Newly Built & Never Lived In - 6 Bedroom House with 3 Garages Featuring a 2 Bedroom Coach House With Separate Entrance and 1 Garage, Perfect For Extended Family or Renting Purposes! 10 Ft Ceilings on Main Floor, Modern Kitchen and Great Room Featuring a Fireplace. French Doors Leading from Great Room to Courtyard. 9 Ft Second Floor and Basement, Oval Tub in Master Bedroom, Service Stairs For Basement, Hardwood Floors, and much much more! Lots of Upgrades (More than $140,000) - Seeing is Believing!!! Seller may consider VTB to qualified buyer(s). **** EXTRAS **** Appliances (id:27910)
Century 21 People's Choice Realty Inc.
#ph14 -509 Dundas St W
Oakville, Ontario
Showhome Perfection! Discover unparalleled modern luxury in this meticulously crafted Penthouse Residence, offering 1,558SQFT of livingspace, 10Ft F-to-ceiling windows, featuring 3 Beds/2.5 Baths, 2 balconies. A Chefs kitchen features exquisite custom cabinetry, built-in paneled Meile Appliances and a spacious center island adorned with a quartz waterfall countertop. Continuing into the sunlit open concept living room, contemporary light fixtures and a carefully crafted bookcase ensure that no detail is overlooked creating stylish and contemporary atmosphere.Adjacent to the kitchen, a home office welcomes you with a custom 10ft steel/glass door, a bespoke modern wall unit, thoughtfully chosen wall/window coverings, a personalized desk, and contemporary light fixture. Both Bedrooms feature Custom Built-in closets, private Ensuite, wall/window Coverings. Build in Laundry /Linen closet/ Shoe Closet. **** EXTRAS **** This Suite, complete with 2 convenient parking spaces and Oversized Locked Which Is Rarely Offered, epitomizes the essence of urban living. Access to all Building amenities, concierge, Gym, Roof top terrace, party room etc. (id:27910)
Tfn Realty Inc.

