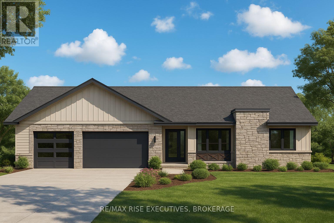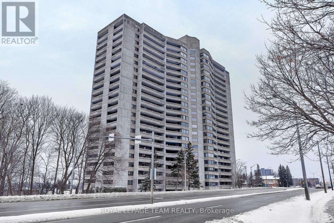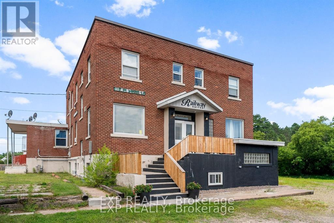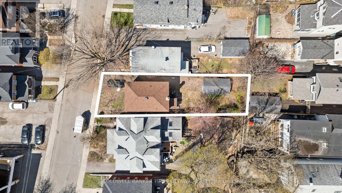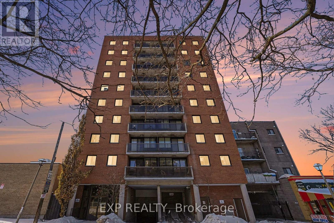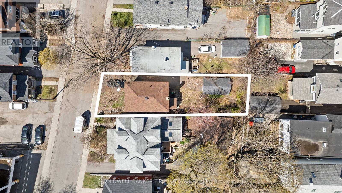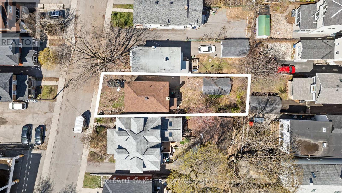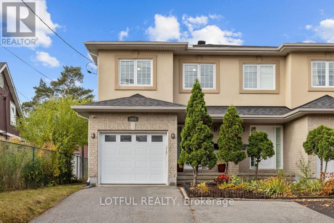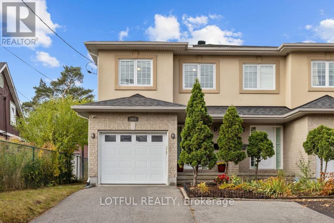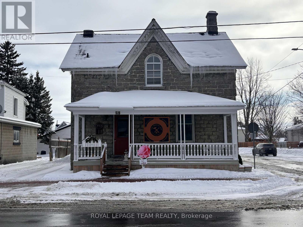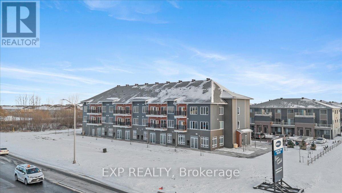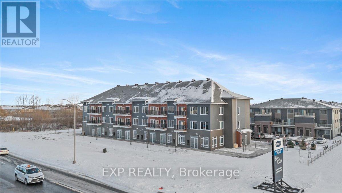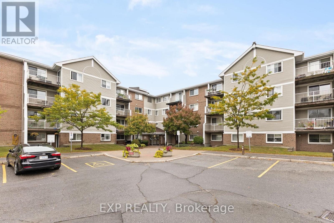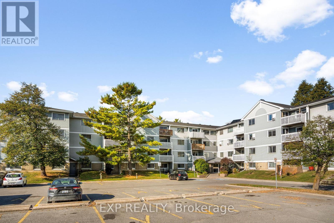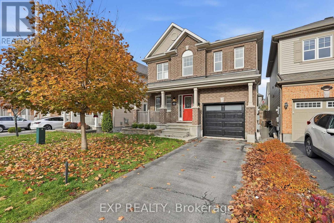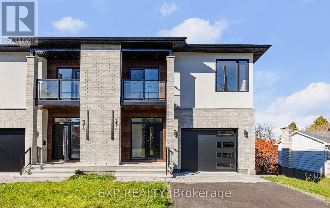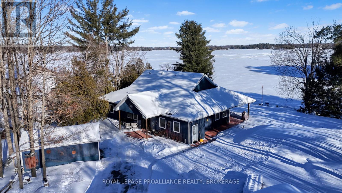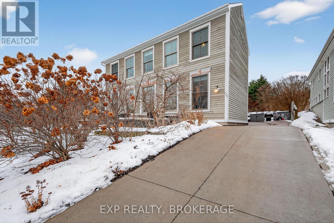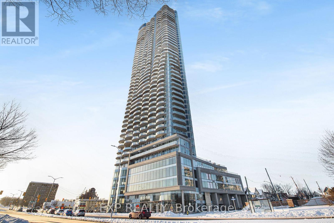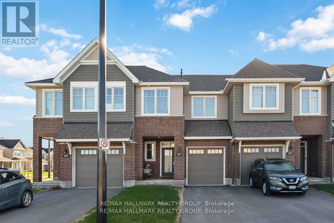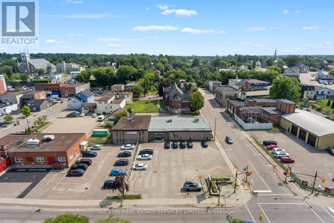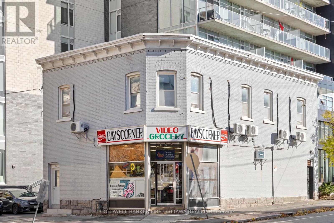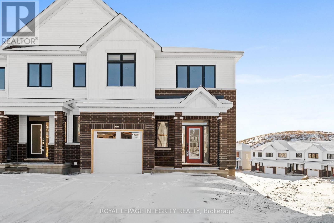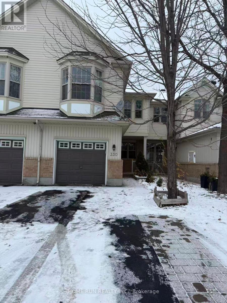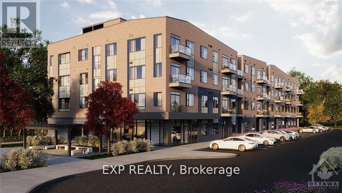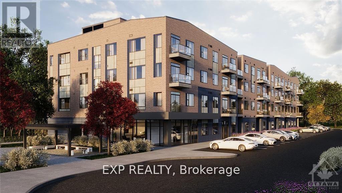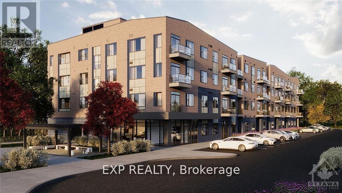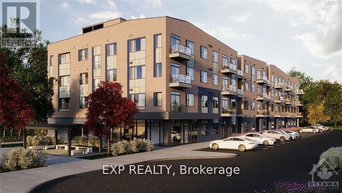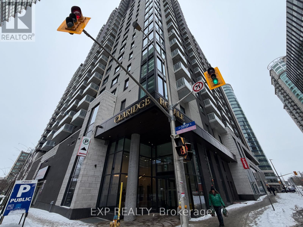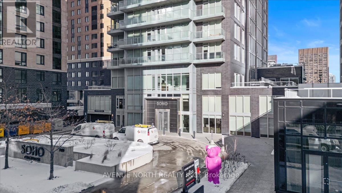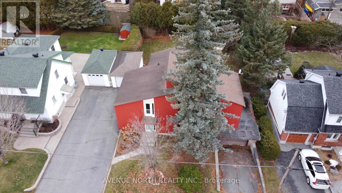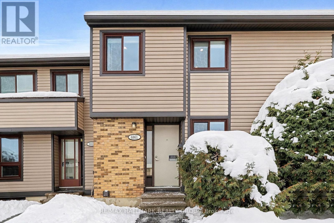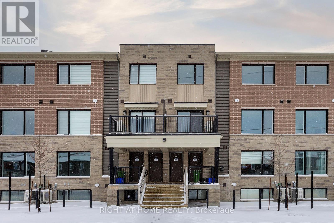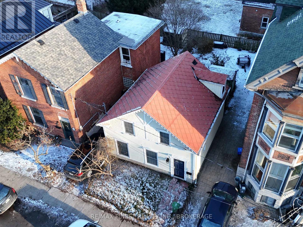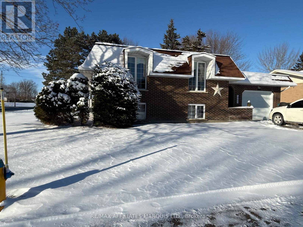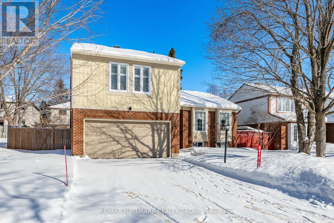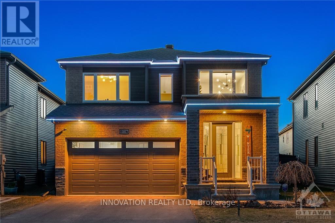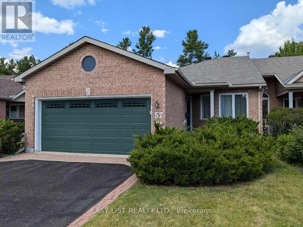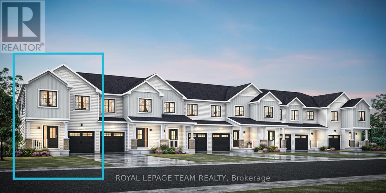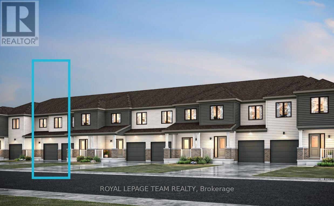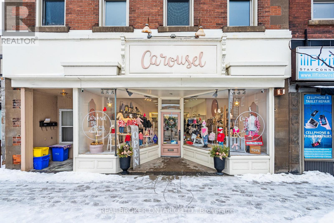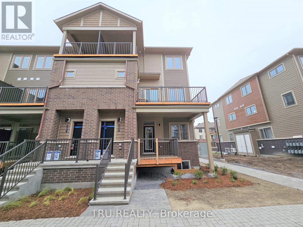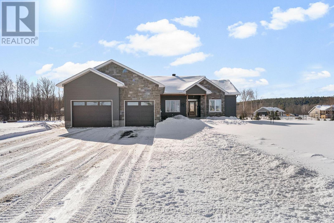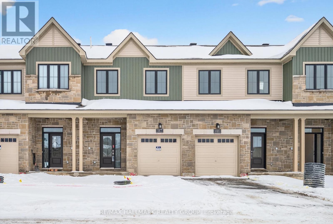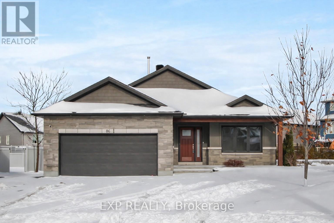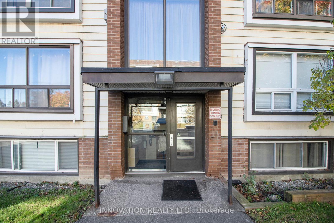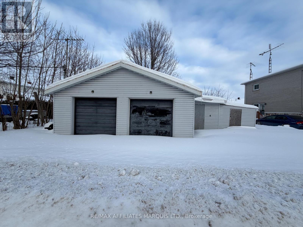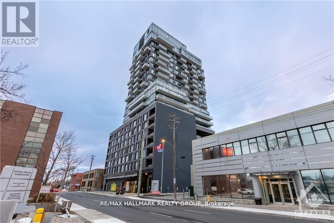180 Summerside Drive
Frontenac, Ontario
A custom-built all-brick bungalow by Matias Custom Homes, set on a picturesque 1.6-acre estate lot in Willowbrook Estates. Designed with modern living in mind, this three-bedroom, two-bath residence features an open-concept layout with 9-foot ceilings, a spacious kitchen with an island, and a bright dining area that flows into a cozy great room with a fireplace. Generous windows throughout fill the home with natural light, creating a warm and inviting atmosphere. The expansive primary suite includes a large walk-in closet and a private ensuite, while two additional bedrooms provide space for family, guests, or a home office. The lower level offers a partially finished area with a rough-in for a future bathroom, ideal for additional living space or recreation. Built on a steel-reinforced ICF foundation, this home reflects the quality and craftsmanship synonymous with Matias Homes. An oversized double garage adds both convenience and extra storage. Just a short drive from Kingston, this property offers the perfect balance of privacy, space, and refined country living. (id:28469)
RE/MAX Rise Executives
106 - 415 Greenview Avenue
Ottawa, Ontario
Bright and beautifully updated 2-bedroom condo offering comfort, style, and unbeatable amenities. This move-in-ready home features luxury vinyl flooring throughout, a modern kitchen with a tiled backsplash, abundant cabinetry, and plenty of storage. The spacious open-concept living and dining area is filled with natural light and opens onto a huge private balcony - perfect for relaxing or entertaining outdoors.The updated bathroom showcases tiled floors, a new vanity, and a modern walk-in shower for a touch of luxury. This well-managed building is loaded with amenities including a pool, exercise room, billiards and ping pong rooms, library, party room, guest suites, craft and workshop spaces, and even a squash court and bicycle room. Enjoy the perfect location - just minutes to Britannia Beach, scenic trails, and within walking distance to restaurants, shopping, and easy highway access.An ideal opportunity for first-time buyers, investors, or those looking to downsize into a vibrant, active community. (id:28469)
Royal LePage Team Realty Hammer & Assoc.
Royal LePage Team Realty
11 Albert Street
Laurentian Hills, Ontario
Featuring six self-contained residential units, this building has been carefully maintained both inside and out, offering peace of mind and long-term value. All units are currently fully tenanted, providing a consistent and reliable cash flow from day one. 6 Residential Units, 100% Occupancy, Strong Rental History, Low Maintenance, Excellent Income Generator. Located in a quiet, residential area with convenient access to local amenities, this property is a rare find in a growing rental market. Whether you're a seasoned investor or just starting to build your portfolio, this is an asset worth serious consideration. Financials available upon request. Listing agent is a part owner. 48 hrs notice for showings. (id:28469)
Exp Realty
57 Muriel Street
Ottawa, Ontario
Looking to take advantage of the new zoning bylaw? Calling all developers and builders! With PERMIT-READY plans, this 4 UNIT project consisting of front to back semis each with a basement apartment is poised for swift development, allowing you to hit the ground running. Plans also include a DOUBLE GARAGE in the back as well. Nestled in the highly sought-after Glebe neighbourhood, this property presents a golden opportunity for your portfolio. Or maybe the perfect chance to custom build your next home with income generating units? With all variances completed, this site is brimming with potential. Imagine the possibilities as you craft a visionary design in one of Ottawa's most coveted areas. Conveniently located within walking distance of the Rideau Canal, Lansdowne, Dow's Lake, Little Italy and Carleton University, this site offers not only prime real estate but also unparalleled lifestyle amenities once the project is completed. Don't miss your chance to capitalize on this ready-to-go project and leave your mark on the thriving Glebe community! Property being sold as-is, where-is. (id:28469)
Coldwell Banker First Ottawa Realty
801 - 154 Nelson Street
Ottawa, Ontario
Downtown living done right. This beautifully updated 2-bedroom, 2-bath condo puts you at the centre of Ottawa's most vibrant urban lifestyle. Sleek, high-end laminate flooring runs seamlessly through the main living areas and bedrooms, paired with all-new interior doors, modern hardware, and refined millwork that delivers a sharp, elevated finish throughout. Storage is next-level, with custom built-in closets in both bedrooms and the hall linen/pantry - smart, clean, and beautifully executed. Behind the scenes, the upgrades are just as impressive. Every electrical receptacle has been replaced, new ceiling wiring added to introduce proper overhead lighting, and pot lights installed throughout - a game-changing improvement from the unit's original design. Brand-new baseboard heating and a new hot water tank round out the major mechanical updates, offering comfort and peace of mind. Both bathrooms have been completely rebuilt and now feel straight out of a boutique hotel. Think slate flooring, tiled walls, marble vanities, modern fixtures, sleek mirrors, and a frameless glass shower door - polished, bold, and timeless. Even the outdoor space delivers, with new balcony tiles creating a clean extension of the living space. This isn't a refresh - it's a full-scale transformation. Every inch of this unit has been reimagined with intention, quality, and style. The result? A fully turnkey, design-forward home that doesn't just look good - it lives well. Move in, turn the key, and don't touch a thing. - Some pictures have been virtually staged. (id:28469)
Exp Realty
57 Muriel Street
Ottawa, Ontario
Looking to take advantage of the new zoning bylaw? Calling all developers and builders! With PERMIT-READY plans, this 4 UNIT project consisting of front to back semis each with a basement apartment is poised for swift development, allowing you to hit the ground running. Plans also include a DOUBLE GARAGE in the back as well. Nestled in the highly sought-after Glebe neighbourhood, this property presents a golden opportunity for your portfolio. Or maybe the perfect chance to custom build your next home with income generating units? With all variances completed, this site is brimming with potential. Imagine the possibilities as you craft a visionary design in one of Ottawa's most coveted areas. Conveniently located within walking distance of the Rideau Canal, Lansdowne, Dow's Lake, Little Italy and Carleton University, this site offers not only prime real estate but also unparalleled lifestyle amenities once the project is completed. Don't miss your chance to capitalize on this ready-to-go project and leave your mark on the thriving Glebe community! Property being sold as-is, where-is. (id:28469)
Coldwell Banker First Ottawa Realty
57 Muriel Street
Ottawa, Ontario
Looking to take advantage of the new zoning bylaw? Calling all developers and builders! With PERMIT-READY plans, this 4 UNIT project consisting of front to back semis each with a basement apartment is poised for swift development, allowing you to hit the ground running. Plans also include a DOUBLE GARAGE in the back as well. Nestled in the highly sought-after Glebe neighbourhood, this property presents a golden opportunity for your portfolio. Or maybe the perfect chance to custom build your next home with income generating units? With all variances completed, this site is brimming with potential. Imagine the possibilities as you craft a visionary design in one of Ottawa's most coveted areas. Conveniently located within walking distance of the Rideau Canal, Lansdowne, Dow's Lake, Little Italy and Carleton University, this site offers not only prime real estate but also unparalleled lifestyle amenities once the project is completed. Don't miss your chance to capitalize on this ready-to-go project and leave your mark on the thriving Glebe community! Property being sold as-is, where-is. (id:28469)
Coldwell Banker First Ottawa Realty
1008 Pinecrest Road
Ottawa, Ontario
Beautiful and well-maintained bright, spacious and full of character 3+1 bedroom, 3.5 bathroom semi-detached home with a single attached garage and 4-car driveway, built in 2005 and ideally located in the Centre West area. Just a 5-minute walk to Pinecrest Station (Bus/O-Train) and close to IKEA, Bayshore Mall, Britannia Park, Queensway Hospital, Highway 417, and Parkway Drive. The main floor offers a bright, open living space with an open-concept kitchen and 2-piece bathroom; the upper level features 3 spacious bedrooms including a master retreat with walk-in closet and spacious ensuite with a luxurious jacuzzi tub, plus a full bathroom and laundry room; and the fully finished basement includes a family room, study area, extra bedroom, full bathroom, and storage. Highlights on the main floor, neutral décor, pot lights, stainless steel appliances, a fenced yard with a deck, new roof and furnace (2024), and a new central air and HVAC system-making this home the perfect combination of comfort, style, and convenience. (id:28469)
Lotful Realty
1008 Pinecrest Road
Ottawa, Ontario
Beautiful and well-maintained bright, spacious and full of character 3+1 bedroom, 3.5 bathroom semi-detached home with a single attached garage and 4-car driveway, built in 2005 and ideally located in the Centre West area. Just a 5-minute walk to Pinecrest Station (Bus/O-Train) and close to IKEA, Bayshore Mall, Britannia Park, Queensway Hospital, Highway 417, and Parkway Drive. The main floor offers a bright, open living space with an open-concept kitchen and 2-piece bathroom; the upper level features 3 spacious bedrooms including a master retreat with walk-in closet and spacious ensuite with a luxurious jacuzzi tub, plus a full bathroom and laundry room; and the fully finished basement includes a family room, study area, extra bedroom, full bathroom, and storage. Highlights on the main floor, neutral décor, pot lights, stainless steel appliances, a fenced yard with a deck, new roof and furnace (2024), and a new central air and HVAC system-making this home the perfect combination of comfort, style, and convenience. (id:28469)
Lotful Realty
515 Main Street
North Dundas, Ontario
Rare opportunity to acquire a standalone commercial building in the heart of Winchester with prime Main Street frontage. Most recently operating as a successful artisan hub/retail store and popular ice cream shop, this property offers a variety of possibilities for owners, entrepreneurs, or investors. The main floor features open, flexible areas suitable for retail, showroom, or office use, along with a kitchen area (including stove), commercial wash sink and prep areas, a newly created take-out window, and a bathroom with potential to add a second. Kitchen appliances can be included/negotiated. The second level includes multiple offices, storage areas, and a full bathroom. The basement has been recently excavated to improve ceiling height and provide functional standing room, with new steel beams added and rough-in for a toilet already in place. Numerous updates have been completed over the past two years, and the building continues to offer excellent redevelopment potential. There is potential to create a second-floor apartment and/or partially redevelop the rear of the property to add residential units (buyer to complete their own due diligence). Parking space on both sides of the building! Don't miss this unique opportunity to own a piece of Winchester's history and bring your business vision to life.Chattels to be included in as-is condition. The owner may be open to participating in future business ventures. The ice cream business boasts excellent sales during the summer months, and ice cream chattels may be included at an additional cost. Property taxes estimated/to be confirmed. SELLER WILL ALSO CONSIDER LEASING!! (id:28469)
Royal LePage Team Realty
211 - 3600 Brian Coburn Boulevard
Ottawa, Ontario
Experience modern living at its finest! All amenities right at your doorstep! Walk to shopping, restaurants and public transit right in Orleans. This brand new upgraded one level condo features a spacious one bed plus den layout. The kitchen boasts stunning quartz countertops and a stylish backsplash, creating a sleek and functional cooking space. Enjoy the elegance of luxury vinyl planks that flow seamlessly throughout the home complemented by smooth 9' ceilings that enhance the open feel. Step out onto your private balcony off the living room, perfect for relaxing and enjoying the view. Nestled in a prime location this condo offers easy access to the great outdoors with nearby Henri-Rocque Park, Vista Park and the Orleans Hydro Corridor trail. For sports enthusiasts, the Ray Friel Recreation Complex and Francois Dupuis Recreation Centre are just a short drive away. Walk to shopping and restaurants. Convenience is at your doorstep with planned neighbourhood retail spaces on the main floor and easy access to transit. 1 Parking spot. Rogers Ignite for 1year included in the rent! Application, credit check, IDS, paystubs and proof of employment required. (id:28469)
Exp Realty
204 - 3600 Brian Coburn Boulevard
Ottawa, Ontario
Experience modern living at its finest! All amenities right at your doorstep! Walk to shopping, restaurants and public transit right in Orleans. This brand new upgraded one level condo features a spacious one bed plus den layout. The kitchen boasts stunning quartz countertops and a stylish backsplash, creating a sleek and functional cooking space. Enjoy the elegance of luxury vinyl planks that flow seamlessly throughout the home complemented by smooth 9' ceilings that enhance the open feel. Step out onto your private balcony off the living room, perfect for relaxing and enjoying the view. Nestled in a prime location this condo offers easy access to the great outdoors with nearby Henri-Rocque Park, Vista Park and the Orleans Hydro Corridor trail. For sports enthusiasts, the Ray Friel Recreation Complex and Francois Dupuis Recreation Centre are just a short drive away. Walk to shopping and restaurants. Convenience is at your doorstep with planned neighbourhood retail spaces on the main floor and easy access to transit. 1 Parking spot. Rogers Ignite for 1year included in the rent! Application, credit check, IDS, paystubs and proof of employment required. (id:28469)
Exp Realty
304 - 270 Brittany Drive
Ottawa, Ontario
Affordable 3-Bedroom condo in Brittany Park! Located in a great neighbourhood, steps to shopping, parks, transit and more. This bright and airy, spacious corner unit is ready for its new owner. A few touch ups and this unit will be a great home. The Kitchen is well laid out with plenty of cabinetry and storage, the Living and Dining area are large and feature a Patio door to a Private balcony. Primary bedroom with large closet, and 2 spacious additional bedrooms. In Unit Laundry. This condo complex offers fantastic amenities for you to enjoy: Both Indoor and Outdoor pools, a large Fitness centre, Sauna, Party room, Tennis courts, Squash court, landscaped ponds and pathways for walking, all part of the complex for you to enjoy! Great location, minutes to the Montfort Hospital, biking and walking trails, close to downtown by transit or bike. Walkable to shopping such as Farm Boy, Pharmacy, Groceries, Coffee Shops, restaurants and more. Parking available. Common areas have new paint and new lighting. Come and see this ideal blend of affordability and urban convenience, surrounded by nature. Get into the market or invest into this affordable condo in a great neighborhood! (id:28469)
Exp Realty
209 - 214 Viewmount Drive
Ottawa, Ontario
WOW! Affordable and well located 1 Bedroom Corner Unit Condo right in the heart of Ottawa, in Viewmount Woods. Close to Shopping, Schools, Parks, and Transit. This 1 Bedroom condo offers an affordable entry to the housing market, and offers tons of amenities nearby. The well thought out layout offers a spacious kitchen with ample storage, and an open concept living area with a bright and airy feel. The large main bedroom offers plenty of room, and a generous closet. The living area boasts a patio door for added light and offers private access to your own patio balcony. In unit laundry, a recently updated building, and elevator add to the easy convenience of this unit. Once outside, you'll find everything you need within minutes...close to Grocery stores, Shopping, Dining, and Public transit. Nearby parks, bike-friendly streets and a straightforward commute to downtown Ottawa are all perks of this location. A great choice for investors, first time buyers, and more. Why pay rent when you can own for a great price? (id:28469)
Exp Realty
612 Calla Lily Terrace
Ottawa, Ontario
Welcome Home to this fantastic 3 bedroom, 3 bathroom home located on a quiet street in a family friendly neighbourhood. Located near parks, schools, shopping, transit and more. The main level boasts 9 foot ceilings throughout the open concept Kitchen and Living area, beautiful hardwood floors, large windows that allow for plenty of bright light, a spacious Living Room with a gas fireplace perfect for those winter nights, a formal Dining room, a generous and spacious open concept Kitchen including granite countertops, upgraded cabinetry, stainless steel appliances, a separate eating area with a built in bench, and easy access to a well maintained and sun filled backyard. The Second floor offers a bright and spacious primary bedroom with Large Ensuite Bathroom that includes a glass shower and soaker tub, and a walk-in closet. The Second and Third bedrooms are bright and inviting and have ample closet space and access to the Jack and Jill Bathroom. The convenient Laundry room is located next to the Bedrooms. Enjoy the hardwood flooring throughout all bedrooms & hallway. The basement level offers a bathroom rough-in and awaits your creative ideas. Enjoy the curb appeal of this one with exterior landscaping adding an inviting touch. The backyard offers a fully fenced yard, storage shed, and plenty of green space to enjoy. Don't miss out on this one! (id:28469)
Exp Realty
6819 Notre Dame Street
Ottawa, Ontario
WOW! Welcome home to this fabulous 3 Bed, 3 Bath Luxury Home, located right in the heart of Orleans. Situated on a large lot only steps to everything Orleans has to offer, this is one you won't want to miss. The beautiful front entrance welcomes you to an oversized front foyer with ample space for your family to easily move in and out. The large open concept kitchen with massive island boasts Custom Luxury Cabinetry, a Large Pantry, Premium Appliances, High End Lighting and Finishes, and High Quality Flooring and Paint throughout. The Open Concept Living and Dining Areas allow for easy entertaining with the family, and easy access to the spacious main floor deck. The upstairs boasts 3 generous bedrooms including a balcony, and a den perfect for remote working, as well as a convenient 2nd floor laundry room. The Primary Bedroom is spectacular in size and finishing, with a lovely ensuite bathroom and oversized closet that allows for tons of storage. The basement has both a walkout patio door as well as a separate side door entrance, so a potential in-law suite is an easy possibility for either future passive income or multi generational living. With beautiful light throughout, high ceilings, luxury finishes and ample space throughout all areas, spacious main deck, bedroom balcony, and views of the Gatineau Hills, this one has to be seen to be truly appreciated. See additional feature sheet for full list of upgrades. (id:28469)
Exp Realty
4670 Lakewood Lane
Frontenac, Ontario
This stunning lakefront home combines modern efficiency with serene natural beauty. Featuring three spacious bedrooms all conveniently located on the main floor, this thoughtfully designed property offers comfort and functionality throughout. The primary suite boasts a generous walk-in closet and a luxurious ensuite, providing a peaceful retreat with views of the water. The open-concept living and dining areas are surrounded by large windows that flood the space with natural light and frame breathtaking lake views. Built with ICF walls and powered by geothermal heating and cooling, this home offers exceptional energy efficiency and year-round comfort. Step outside to your expansive deck with a covered overhang, perfect for outdoor dining and entertaining while overlooking the sparkling shoreline. Down by the water, enjoy your own sandy beach and lower-level patio ideal for relaxing lakeside or hosting gatherings. A detached garage and a separate workshop offer ample space for vehicles, tools, and hobbies. Whether you're seeking a year-round home or a private getaway, this property delivers a true lakeside oasis with modern amenities and timeless appeal. (id:28469)
Royal LePage Proalliance Realty
250 Main Street
Kingston, Ontario
Perched above the Cataraqui River, this one-of-a-kind residence offers captivating water views and an exceptional sense of space, both inside and out. Set on a generous, private lot in one of Kingston's most cherished neighbourhoods, the property offers a rare combination of natural beauty, walkability, and historic character, just minutes from Kingston General Hospital, Queen's University, and downtown. Thoughtfully designed to embrace its surroundings, the home features a distinctive architectural style that seamlessly bridges heritage influence with contemporary lines and finishes. Expansive windows flood the interior with natural light, framing uninterrupted river vistas and creating a seamless connection between the home and its surroundings. Open, airy living spaces are ideal for both everyday comfort and entertaining, offering flexibility for avariety of lifestyles. Don't miss this extraordinary opportunity to own a truly unique home in a setting wherehistory, modern living, and waterfront beauty converge. A rare offering in an irreplaceable location. (id:28469)
Exp Realty
#1805 - 805 Carling Avenue
Ottawa, Ontario
Welcome home to Ottawa's tallest residential tower The Claridge Icon. Located at the corner of Carling and Preston enjoy all of what Little Italy and Dow's Lake has to offer. Enjoy 18th floor views of Dows Lake, new unit, 654 sq. ft. 1 bedroom, 1 bathroom suite of modern luxurious finishes, open concept kitchen; with stainless steel premium appliances, quartz countertops, lake facing balcony, in-unit laundry, along with hardwood & ceramic flooring, 9ft ceilings makes for easy & luxurious living. Amenities of Claridge's Icon tower include an indoor pool, sauna, gym, yoga room, guest suites, 24hr concierge, bicycle parking, outdoor BBQ, party room & movie theatre. One underground parking space included. Available April 1st. (id:28469)
Exp Realty
203 Finsbury Avenue
Ottawa, Ontario
Available Feb 20. Bright and modern executive townhome in the desirable Westwood community of Stittsville. The open-concept main floor features large windows, hardwood flooring, a gas fireplace, and a contemporary kitchen with Quartz countertops and a breakfast bar. Upstairs includes three spacious bedrooms, each with a walk-in closet, a full bathroom, and a convenient laundry room. The finished basement offers extra living space and storage.Backs onto a future school parking lot no rear neighbours for added privacy. Close to schools, parks, shopping, public transit, and highway access.The photos were taken prior to the current tenants move-in.Rental application, photo ID, employment and income verification, full credit report with Offers. Single Family, No Pets. (id:28469)
RE/MAX Hallmark Realty Group
270 Lake Street
Pembroke, Ontario
10,680 square feet of centrally located , divisible office space, with a Class "A" tenant already in place and occupying 1,963 square feet for the next 4+ years. Great opportunity for an owner/occupier/ or investor. (id:28469)
Gentry Real Estate Services Limited
245 Bay Street
Ottawa, Ontario
Exceptional Investment Opportunity! This prime corner property is located at the corner of Bay Street and Gloucester Street in downtownOttawa. Benefting from dual frontage and two separate addresses on both streets . It is surrounded by several high apartment buildings. In adensely populated neighborhood, it offers access to top-rated public schools, parks, and recreational facilities. The location is highly convenient,with bus stops and the OLRT-Lyon light rail station within walking distance.The property spans 3,300 square feet, upstairs with 5 0fces/bedrooms (suitable for use as ofces, residentials, or other uses) and 2 bathrooms, along with 1 kitchen. The frst foor is currently operating asa grocery store, but can easily be adapted for other uses. A total of 12 parking spaces are available, with 7 at the rear currently rented out foradditional rental incomes with 2200 square feet area. With ample parking, excellent transportation access, and versatile usage options, this is aturnkey investment-don't miss out on this rare opportunity! Owner can offer second mortgage choice to buyer. (id:28469)
Coldwell Banker First Ottawa Realty
166 Beebalm Crescent
Ottawa, Ontario
Step into this meticulously maintained townhouse in the highly sought-after Ridge community of Barrhaven - a perfect blend of comfort, style, and convenience. Offering 3 spacious bedrooms and 3 bathrooms, this home is thoughtfully designed for modern living.The main floor features a bright, open-concept layout with 9-foot ceilings, rich hardwood flooring, and large windows that flood the space with natural light. The upgraded kitchen showcases quartz countertops, sleek cabinetry, and quality finishes, with convenient interior access to the garage.Upstairs, you'll find a generous primary suite complete with a walk-in closet and private 3-piece ensuite, along with two additional well-sized bedrooms and a stylish main bathroom.The finished basement adds valuable living space, perfect for a cozy recreation room, home office, gym, or play area.Located just minutes from Barrhaven Marketplace, parks, top-rated schools, shopping, dining, and transit, this home offers the lifestyle today's buyers are looking for.Absolutely no pets. (id:28469)
Royal LePage Integrity Realty
330 Applecross Crescent
Ottawa, Ontario
Welcome to this 3 Bedrooms 4 Bathrooms beautiful townhouse in the heart of Morgan's Grant. Open concept layout with hardwood flooring throughout the main floor. Custom designed kitchen offers quartz countertop and lots of cabinets. A unique mid-level family room with a cozy fireplace is located between the main and second floors, offering a flexible space that can serve as a bedroom or home office. Upstairs, the primary bedroom has a walk-in closet & a 4-piece ensuite bathroom. There are 2 other bedrooms on this floor, a 3-piece second bathroom also with Quartz counters & same floor laundry. The finished basement can be used as a family room or a recreation room and includes a full bathroom . This townhouse conveniently located close to parks, shopping, recreation and the booming Kanata Tech Sector. Steps to South March Public School. Offer please includes application form, full credit report(s), proof of income, proof of employment and photo ID(s). (id:28469)
Home Run Realty Inc.
305 - 4842 Bank Street
Ottawa, Ontario
Welcome to Ottawas desirable Findlay Creek neighbourhood where this spacious & well lit unit featuring 2 bedrooms + den, 2 full bathrooms. These apartments are designed for comfort and style, balancing open concept layouts with features/finishes to elevate your every day life. You'll enjoy big and bright bedrooms, in-suite laundry, a cozy den, a modern kitchen with ample storage and a private balcony. Pet friendly. Explore an abundance of parks, nature trails, restaurants, shops &entertainment venues. These buildings offer a range of amenities- exercise room, games and entertainment room & a party room. Includes wifi, AC& heat, in unit laundry. Tenant is responsible for water and electricity. Parking an additional $125/month. (id:28469)
Exp Realty
124 - 2055 Portobello Avenue
Ottawa, Ontario
Welcome to TrioLiving, a charming community featuring luxury apartment buildings offering unique amenities for residents. This spacious 2-bedroom, 2-bathroom + den apartment is very spacious & cozy thanks to 9' ceilings, bright white upper cabinets, expansive windows, and stunning quartz countertops. Take advantage of the fitness studio and host friends for an outdoor BBQ in the common areas. You'll have quick access to Hwy 417 and be within walking distance of Broadway Bar & Grill, Shoppers Drug Mart, and Parks/Trails. Each unit includes Wifi, AC/Heat. Tenant pays Water & Hydro and parking is $125/month. (id:28469)
Exp Realty
407 - 4840 Bank Street
Ottawa, Ontario
Welcome to Ottawas desirable Findlay Creek neighbourhood where this spacious & well lit unit featuring 1 bedrooms + den, 1 full bathrooms. These apartments are designed for comfort and style, balancing open concept layouts with features/finishes to elevate your every day life. You'll enjoy big and bright bedrooms, in-suite laundry, a cozy den, a modern kitchen with ample storage and a private balcony. Pet friendly. Explore an abundance of parks, nature trails, restaurants, shops &entertainment venues. These buildings offer a range of amenities- exercise room, games and entertainment room & a party room. Includes wifi, AC& heat, in unit laundry. Tenant is responsible for water and electricity. Parking additional $125/month. (id:28469)
Exp Realty
218 - 2065 Portobello Avenue
Ottawa, Ontario
Welcome to TrioLiving, a charming community featuring luxury apartment buildings offering unique amenities for residents. This spacious 1 bedroom + den apartment is very spacious & cozy with 9'ft ceilings. The kitchen offers bright white upper cabinets, expansive windows, and stunning quartz countertops. Each unit comes with its own laundry. Wifi, AC & Heat is included. Tenant responsible for Water, Hydro. Parking $125/month. Pet friendly. You'll have quick access to Hwy 417 and be within walking distance of Broadway Bar & Grill, Shoppers Drug Mart, and Lalande Conservation Park/Trails. (id:28469)
Exp Realty
304 - 180 George Street
Ottawa, Ontario
Experience the perfect blend of urban lifestyle and modern comfort in the heart of Ottawa's iconic ByWard Market. Located in the sought-after Claridge Royale, this fully furnished one-bedroom suite offers exceptional convenience, comfort, and access to top-tier amenities. This bright and spacious unit features approximately 645 sq. ft. of well-designed living space, including an open-concept living and dining area, a fully equipped kitchen with quartz countertops, a modern 3-piece bathroom, in-unit laundry, and a private balcony-ideal for relaxing or entertaining. Residents enjoy an impressive selection of amenities, including a fitness centre, indoor pool, rooftop terrace, theatre room, boardroom, and resident lounge. Comfort and security are prioritized with 24-hour concierge and security, secure fob access at all key entry points, intercom system, CCTV monitoring, and controlled touch-screen entry. Additional conveniences include a METRO grocery store at the base of the building, guest suite, contemporary lobby with soaring 18-foot ceilings, three high-speed elevators, bicycle storage, and storage locker. The building is modern and wheelchair accessible. Rent: $2,100/month + utilities. Fully furnished. Parking available for an additional $200/month. (id:28469)
Exp Realty
901 - 111 Champagne Avenue S
Ottawa, Ontario
Live at the center of it all in the heart of Little Italy at Soho Champagne. Walk to Preston or Dow's Lake grab dinner at your favorite restaurant, and hop on the O-Train just steps from your door. With the new Ottawa Hospital campus nearby and LeBreton Flats minutes away, this is vibrant, connected city living with long-term value built in. Welcome to Unit 901 - the largest one-bedroom model in the building and one of only two one-bedroom corner layouts at Soho. This rare southwest corner suite is flooded with natural light and showcases stunning sunset views. The open-concept design feels spacious and elevated, featuring upgraded flooring, an upgraded kitchen model, Nest thermostat, custom mirrors in the entry and bedroom closet, and a dedicated work-from-home space that makes everyday living seamless. Sold fully furnished - including couch and two TVs - this is truly turnkey. There is also an established relationship to rent a parking space within the building (not included, subject to availability). Enjoy boutique hotel-inspired amenities including the Dalton Brown gym, hot tub, theatre room, lap pool, rooftop BBQs, and party room. Modern. Rare. Walkable. Elevated. Welcome home. (id:28469)
Avenue North Realty Inc.
663 Broadview Avenue
Ottawa, Ontario
Unlock the full potential of this generously sized lot, ideally suited for new construction or investment development. The property previously housed a residence that has been partially gutted, offering a clean slate with no existing services currently in place.Located in a desirable and area, this lot presents a rare opportunity to build your dream home, develop multi-unit housing, or explore commercial potential. Whether you're a builder, investor, or visionary homeowner, this is your chance to start fresh on a blank canvas in a promising location. Lot Features: Large footprint with excellent development potential, quiet, established neighbourhood. Buyer to perform their own due diligence regarding servicing, zoning, and development requirements.Don't miss out on this exceptional development prospect opportunities like this don't come around often! (id:28469)
Avenue North Realty Inc.
6861 Bilberry Drive
Ottawa, Ontario
Thoughtfully updated from top to bottom, this inviting 3-bedroom home with a fully finished basement offers modern comfort in a highly convenient location. Set close to parks, shopping, transit, and a future LRT station-with easy access to Highway 174-this property checks all the boxes. Recent improvements include a stylish kitchen with new appliances and countertops, updated bathrooms and bedrooms, new flooring and pot lighting throughout, and a fully renovated utility room featuring a brand-new washer and dryer. Major mechanical upgrades include a new furnace and water heater. Step outside to a fully fenced, private backyard designed for easy upkeep, and enjoy abundant storage and parking conveniently located just outside the front entrance. Situated directly across from a park in a welcoming, family-friendly neighbourhood. (id:28469)
RE/MAX Hallmark Realty Group
1221 Creekway Private
Ottawa, Ontario
Brand new upper stacked townhome located in the sought-after Kanata Lakes community! This bright and modern unit features an open-concept layout with a stylish kitchen with upgraded quartz countertops, upgraded flooring, stainless steel appliances, and a pantry. Both the levels boast luxurious laminate flooring, with carpeted stairs for added comfort. The upper level offers two spacious bedrooms, a full bathroom, in-unit laundry, and additional storage. Amazing location just minutes from Tanger Outlets, Canadian TireCentre, Costco, public transit, and nearby parks, with quick access to Highway 417. One surface parking space is included-perfect for working tenants seeking comfort, style, and convenience in a prime Kanata location. (id:28469)
Right At Home Realty
123 Bagot Street
Kingston, Ontario
Welcome to this delightful detached home featuring 3 bedrooms and 3 bathrooms. Just steps from Queen's University, KGH, Lake Ontario, and downtown amenities, this property is perfectly positioned for both family living and high-demand rental use. The main floor offers a spacious living area along with a convenient bathroom, while the second floor boasts three comfortable bedrooms and two bathrooms. supporting excellent functionality for tenants or multi-user setups. Driveway is owned, with a right of way in favour of the neighbour. Potential to convert some garden space into a parking, this home presents exceptional current appeal and outstanding development potential. (id:28469)
RE/MAX Finest Realty Inc.
1901 Concorde Avenue
Cornwall, Ontario
Nestled in a family-friendly neighbourhood, this stunning 3+2 bedroom Menard built bungalow offers 1300 sq.ft of living space and is within walking distance to schools, parks and shopping. The property has been well maintained and features hardwood flooring on much of the main level. The home boasts an eat-in kitchen, formal dining room, two full baths and three large bedrooms. The basement features a spacious family room with a gas fireplace, two additional bedrooms and a large utility room with laundry facilities. Heated by a contemporary high efficiency FA Gas Furnace, and natural gas hot water tank. The home is situated on a nicely landscaped 75' x 149' lot with a private ground level patio area. Please call today and book your private viewing! (id:28469)
RE/MAX Affiliates Marquis Ltd.
13 Trotting Way
Ottawa, Ontario
Greet your guests in a bright front entry with sidelight windows and tile floor, which sets the tone for this unique layout, radiating charm. Step up to a spacious living and dining room boasting rich hardwood flooring, large windows, and cathedral ceiling, providing tranquil streetscape and back yard views. Recipe for success: A fully renovated kitchen features quartz counters, pot drawers and pantry with pull-outs. The adjacent family room, also with hardwood flooring, accommodates a cozy eating area and boasts a brick fireplace and patio doors, allowing plenty of natural light and easy access to the back yard. Ceramic tile floor in the conveniently located laundry/mud room is extended to the powder room. This area offers easy access to the garage and side yard. Hardwood staircase leads to the second level. Oversized primary bedroom enjoys a walk-in closet, as well as an updated three-piece ensuite bath. Three additional bedrooms are generous in size and offer ample closet space, & the updated four-piece main bath completes this level. The finished lower level significantly increases the living space of this home, offering the perfect area for kids' get-togethers. Huge recreation room will easily accommodate a pool table and gym equipment. The basement houses the utilities and provides plenty of room for storage. An oversized lot, private back yard with deck and pergola, and sought-after crescent location complete the picture. Close proximity to excellent schools, transit, and all the fabulous amenities that Bridlewood has to offer. Don't overlook these recent updates! Fully renovated kitchen, furnace, gas fireplace, fencing on both sides. Flexible possession and competitive price, this home can be owned by you! 24-hrs on offers. (id:28469)
RE/MAX Hallmark Realty Group
1007 Offley Road
Ottawa, Ontario
Introducing an exquisite gem in the world of real estate a truly stunning and highly upgraded home that epitomizes luxury and sophistication nestled in the prestigious neighborhood of Manotick. The main living area is a testament to exquisite taste and contemporary style. Bathed in natural light, the openconcept design seamlessly connects the living room, dining area, and gourmet kitchen, creating an ideal space for entertaining guests or enjoying quality time with family. High-end finishes, such as gleaming hardwood floors, custom lighting fixtures, and extra large windows, add an extra layer of allure to the ambiance. The chef's kitchen is aculinary enthusiast's dream come true with upgraded cabinetry, waterfall island and sleek stainless-steel appliances, elevating the kitchen's functionality and aesthetic appeal. With over $70,000 of beautiful upgrades,this home is less expensive than the model homes. Hot tub, Pool, Gazebo,and shed included. (id:28469)
Innovation Realty Ltd.
57 Goldfinch Drive
Ottawa, Ontario
For more info on this property, please click the Brochure button. Estate Sale. A unique, one-of-a-kind bungalow located on a quiet street in the sought-after adult lifestyle community of Pinehill Estates.FEATURES AND BENEFITS* Backs onto the NCC forest. Stroll the nature trails or enjoy from the cosy sunroom.* Formal dining area and sophisticated living room featuring a vaulted ceiling and a natural gas fireplace.* Renovated kitchen with quartz countertops, induction cooktop, and pull out shelving.* Renovated bathroom with no-steam in-shower mirror and rainmaker shower head.* Two car garage with finished floor.*1500 sq ft finished floor area on main floor* 987 sq ft finished floor area in basement (extra finished room was added - much larger than comparables).* Workshop in unfinished basement.* Accessibility features - stairlift, ramp, grab bars, elevated toilet with bidet* Option to include any or all of the furniture, antiques, artworks, and amenties currently on-site. Anything not wanted will be donated.. Roof and AC - 5 years old, Furnace - 9 years old, HRV and (rental) HWT - new. (id:28469)
Easy List Realty Ltd.
1027 Elixir Place
Ottawa, Ontario
END UNIT! Welcome to this beautifully designed 2-storey Nova End II townhome by Mattamy Homes, located in the heart of Kanata North just minutes from top-rated schools, major amenities, and Canada's largest tech park. This brand-new unit features a spacious foyer that leads to a convenient powder room and a mudroom with an inside entry from the garage. The open-concept main floor features a bright great room and a stunning Chef's kitchen with upgraded finishes included in the price. Upstairs, the primary bedroom features a private ensuite and a walk-in closet, along with two additional generously sized bedrooms, a full main bath, and a second-floor laundry room. This home blends comfort, convenience, and modern style in one of Ottawa's most desirable neighbourhoods. The fully finished basement with an additional full bathroom adds extra living space perfect for a home office, guest suite, or entertainment area. Photos provided are to showcase builder finishes only. (id:28469)
Royal LePage Team Realty
212 Catnip Crescent
Ottawa, Ontario
Welcome to this beautifully designed 2-storey Nexus townhome by Mattamy Homes, located in the heart of Kanata North just minutes from top-rated schools, major amenities, and Canada's largest tech park. This brand-new unit features a spacious foyer that leads to a convenient powder room and an inside entry from the garage. The open-concept main floor features a bright great room and a stunning Chef's kitchen with upgraded finishes included in the price. Upstairs, the primary bedroom features a private ensuite and a walk-in closet, along with two additional generously sized bedrooms, a full main bath, and a second-floor laundry room. This home blends comfort, convenience, and modern style in one of Ottawa's most desirable neighbourhoods. The fully finished basement with an additional full bathroom adds extra living space, perfect for a home office, guest suite, or entertainment area. BONUS: $15,000 Design Credit! Buyers still have time to choose colours and upgrades, making it a standout living experience. Photos provided are to showcase builder finishes only. (id:28469)
Royal LePage Team Realty
149 Bridge Street
Carleton Place, Ontario
Welcome to 149 Bridge Street! This turn key, fully renovated upscale retail space is located in the heart of Carleton Place's historic shopping district. This gorgeous main floor retail space is generously sized and features large bay windows and a glass door that allow for abundant natural light. The restored interior is sure to impress customers. Surrounded by several popular restaurants and other boutique shops, this commercial space is strategically positioned to benefit from strong foot traffic. Just a short walk to the new bridge and the Mississippi River, the area offers undeniable small town charm and is occasionally selected as a filming location for Hallmark movies. The property offers approximately 1,637 square feet of retail space, an additional 565 square feet of rear warehouse and storage space, two rear parking spaces for staff, and ample free street parking for customers. Carleton Place is consistently one of Canada's fastest growing communities, making this an excellent opportunity for small businesses to thrive. (id:28469)
Real Broker Ontario Ltd.
200 Anyolite Private
Ottawa, Ontario
Welcome to this stunning, like-new end-unit 3-bedroom stacked townhome. Step inside to a bright, open-concept living space filled with natural light from an abundance of windows. Enjoy the luxury of two private balcony decks, perfect for morning coffee or relaxing outdoors. This home features upgraded interior finishes throughout, along with upgraded appliances for modern living. Ideally located with convenient access to schools, shopping, highways, and all the amenities this vibrant community has to offer. An exceptional opportunity to make this beautiful home yours. (id:28469)
Tru Realty
211 Lion Head Drive
Mississippi Mills, Ontario
Custom built bungalow in a highly sought after Pakenham subdivision! This beautiful, sun-filled 3 bedroom home features an open concept great room and a thoughtfully designed layout. Walk right into perfection in this immaculate, well appointed residence. Warm living and dining areas flow seamlessly into the kitchen...ideal for entertaining! The kitchen is a foodie's delight, offering stainless steel appliances, a large centre island with breakfast bar and ample workspace. Gleaming hardwood floors and a cozy gas fireplace complete the inviting great room. The smart floor plan places the primary bedroom in its own private wing, while bedrooms 2 & 3 are located on the opposite side of the home. The stunning primary bedroom features a walk-through 5 piece ensuite with designer finishes including oversized shower, a stand-alone soaker tub and a custom walk-in closet with built ins. Bedrooms 2 & 3 are generously sized with ample closet space, and the main bath is tastefully finished in rich, modern tones. Convenient main floor laundry offers direct access to the oversized heated double garage. The fully finished lower level is completed to the same high standard as the main floor and includes a separate entrance from the garage making it ideal for an in-law or income suite. This level offers a spacious radiant floor heated living area with peninsula and kitchenette, two large bedrooms and a versatile toddler room that could easily be converted into a home office or additional living space. Fully fenced property with $100,000 of landscaping, retractable awning, hot tub and outdoor fire-pit creates a relaxed, rural retreat, minutes from the Pakenham Highlands Golf Course and the Pakenham Ski Hill. Country living made easy with natural gas heat, generator included + Bell Fibre Internet ! Conveniently located only 25 minutes to Kanata, making for an easy commute! A Must See ! (id:28469)
RE/MAX Absolute Realty Inc.
887 Eileen Vollick Crescent
Ottawa, Ontario
Welcome to 887 Eileen Vollick Crescent, a brand new, never lived in, move-in ready Cohen Executive Townhome by Minto, located in the highly sought-after Brookline community of Kanata. This modern 3-bedroom, 2.5-bath home offers a bright and functional layout with 9-foot smooth ceilings on the main floor, hardwood flooring throughout the principal living areas, and a beautifully upgraded kitchen featuring quartz countertops, contemporary cabinetry, stylish backsplash, and potlights. The second level includes three well-sized bedrooms, two full bathrooms, and convenient upstairs laundry. The spacious primary bedroom boasts a walk-in closet and private ensuite with quartz vanity and upgraded tile finishes. The unfinished basement provides excellent future potential for a recreation room, home office, or additional living space, and also includes a 3-piece rough-in for a future bathroom. Additional upgrades include quartz countertops in all bathrooms, modern oak railing, added electrical and lighting upgrades, garage door opener with keypad, and tasteful tile and carpet selections throughout. Ideally situated in a growing, family-friendly neighbourhood close to parks, schools, shopping and major commuter routes-this is an exceptional opportunity to own a brand-new home without the wait. (id:28469)
RE/MAX Hallmark Realty Group
86 Horton Street
Mississippi Mills, Ontario
Experience luxury living in Mill Run, Almonte with this exceptional 4-bedroom, 3-bath bungalow, perfectly nestled on an expansive pie-shaped lot. Constructed in 2019, The McIntosh welcomes you with a striking front entrance and tiled foyer featuring ample closet storage and a stylish sliding barn door. A spacious front office, bathed in natural light, provides the perfect workspace or reading nook. Step into the heart of the home in a stunning Deslaurier-designed kitchen complete with granite countertops and premium stainless-steel appliances, seamlessly flowing into an open-concept dining and living room. Gather by the modern gas fireplace or enjoy effortless indoor-outdoor entertaining with 8 feet patio doors leading to multi-level decks and a backyard oasis. The main level boasts elegant hardwood barn-style flooring, laundry/mudroom with extra storage, two large kids bedrooms, and a crisp family bath. Also on the main floor is your private primary suite, a true retreat with generous proportions, a walk-in closet, and a spa-inspired ensuite. The finished basement extends the living space with a bright family room warmed by an additional fireplace, a fourth bedroom, full bath, and abundant storage solutions including an area for a gym. Parking is never an issue with an insulated and heated double garage plus a triple-wide, six-vehicle driveway. Enjoy a backyard designed for every lifestyle: a paved sports/basketball area, versatile decks for summer dining, a shaded patio, a salt-water heated above-ground pool, plus mature gardens and handy storage shed. This thoughtfully designed home blends everyday comfort with standout style. Located only minutes from Almonte's vibrant core of shops & restaurants & amenities. This home provides the perfect balance of modern living and small-town charm. Don't miss your opportunity to make it yours. Schedule your private tour today. (id:28469)
Exp Realty
14 - 47 Sumac Street N
Ottawa, Ontario
Rarely available optimum unit 47 Sumac St #14 in the Heights of Beacon Hill. Step up to this "penthouse like" home. Many upgrades from broadloom, to paint, lighting, mirrored sliders, functional storage & modernized bathroom fixture components. Bright picture windows throughout. Kitchen with ample cupboards and seated counter space overlooking living area. Fridge, stove, microwave, washer/dryer all part of the package. This complex has many long-time residents which speaks to its stability. Quick convenient access to recreation, schools, rapid transportation and so much more. Parking spot at front door with proximity visitor parking and opportunity for secondary spot. Your fees include all your electrical, heating, water and maintenance at a very reasonable amount. Possession is very flexible and some interesting financing options exist. The moment is now to pay yourself for living accommodations. Pets are welcome (id:28469)
Innovation Realty Ltd.
230 Boundary Road E
North Glengarry, Ontario
Unique opportunity for affordable living. Are you handy, or on a shoe string budget? I've got the perfect project for you! This conversion project is ready to go. All necessary permits for a two bedroom, 1 bathroom home, have been approved and applied for, and can be transferred. Call today to book your private showing. Fridge and Stove included. As per form 244. 24hrs Irrevocability on all offers. (id:28469)
RE/MAX Affiliates Marquis Ltd.
707 - 203 Catherine Street
Ottawa, Ontario
SoBa! A luxury condo located at Catherine; This fantastic Loft is the perfect space for downtown living. With modern appliances, innovative design, you're definitely not going to want to miss out on this one. Floor to ceiling windows, pre-engineered hdwd floors, SS appliance. This 499 sq.ft. (as per builder's plan) has plenty of living space and room for your home office. The open concept floor plan makes this unit airy and the floor to ceiling windows let in plenty of natural light. You can enjoy barbecuing and entertaining your guests on terrace. Centrally located - walking distance to Parliament, Byward Market, Rideau Centre, Rideau Canal, University of Ottawa, Dows Lake, stores, gyms, schools, museum & restaurants. Amenities include Sky Garden Party Room and Outdoor Spa Pool, concierge/security & gym, LRT. (id:28469)
RE/MAX Hallmark Realty Group

