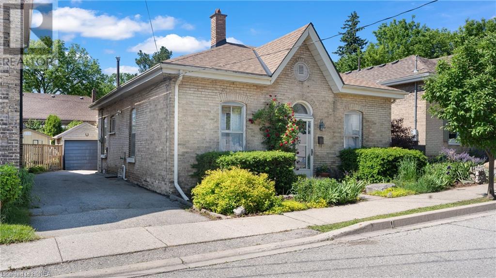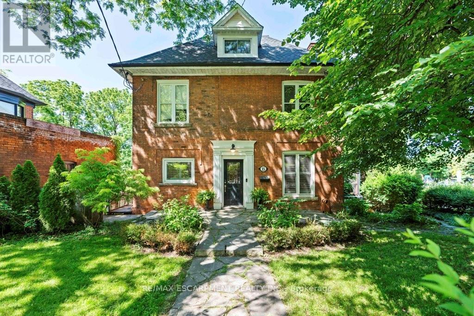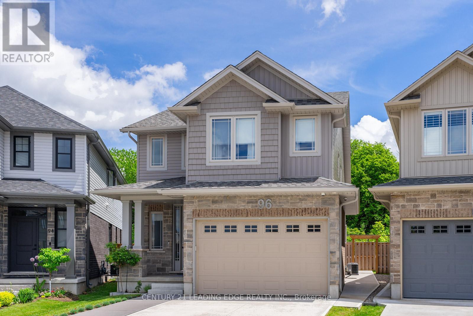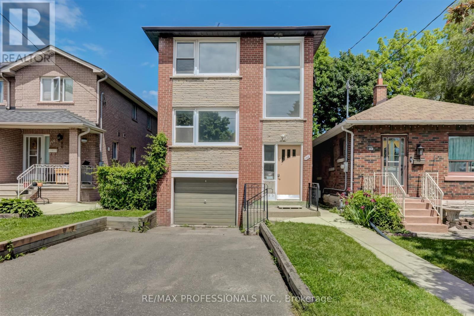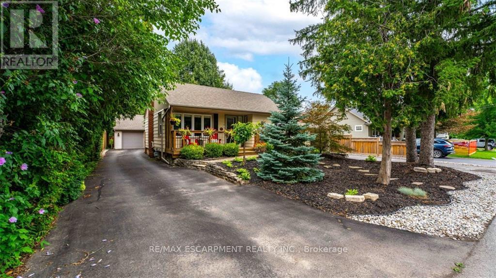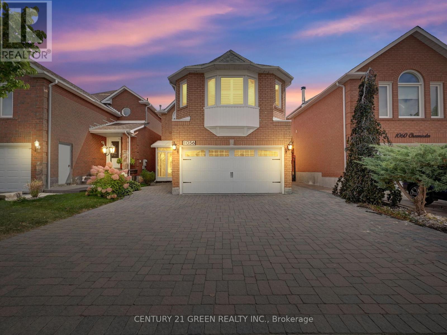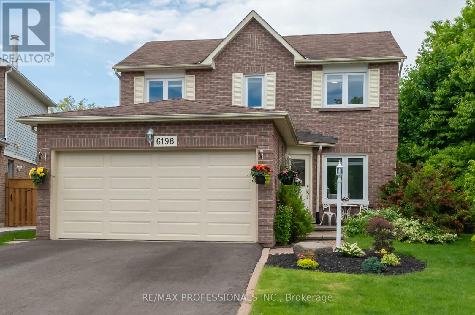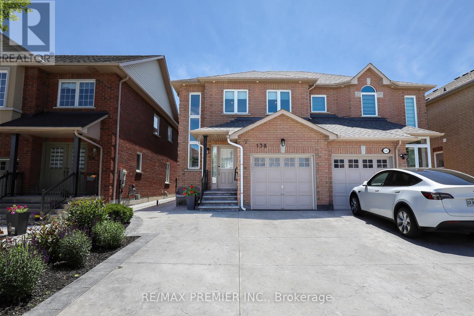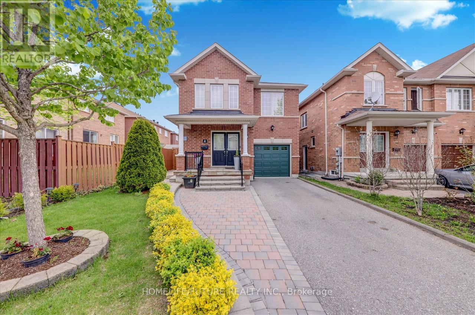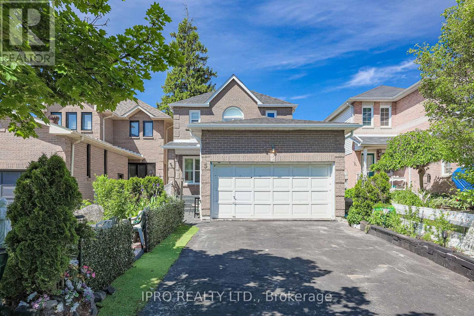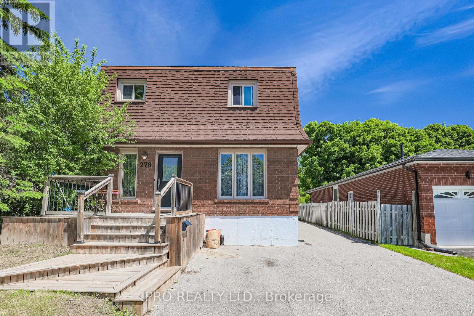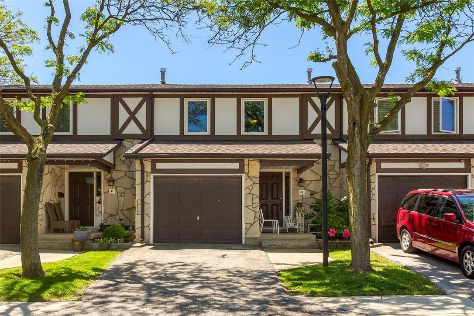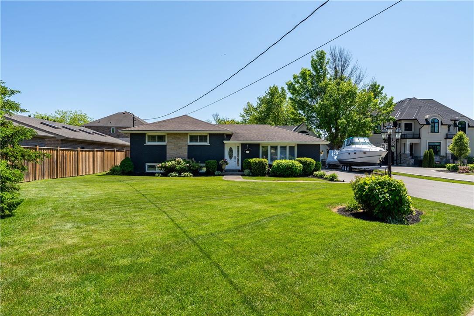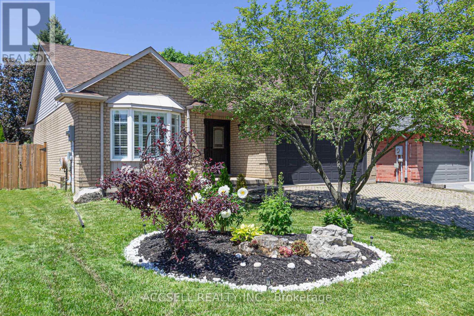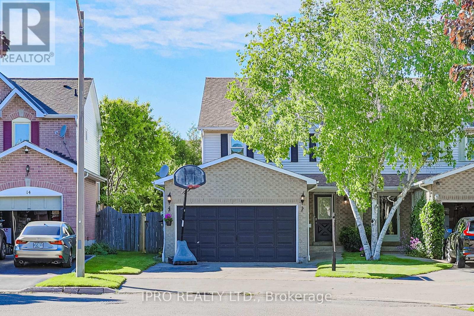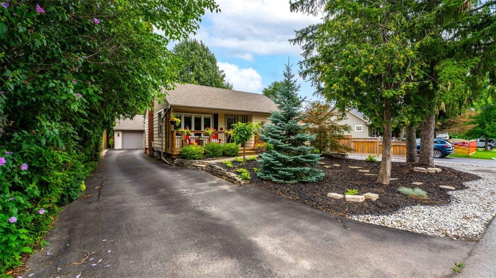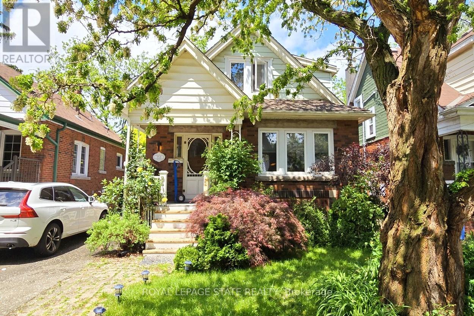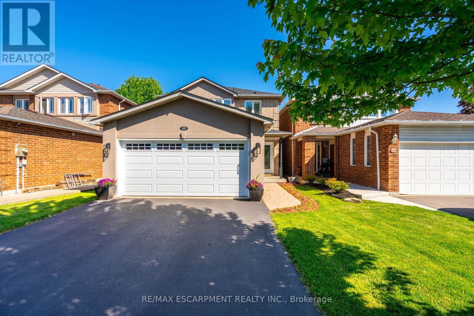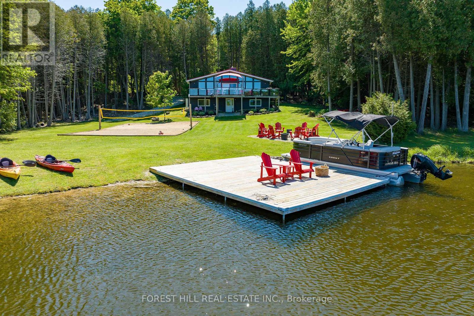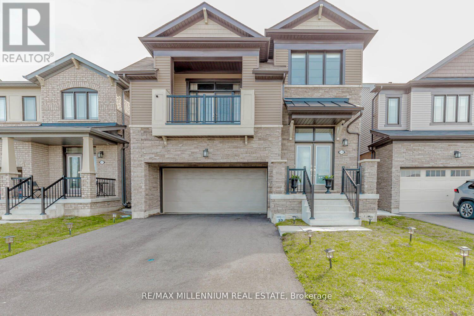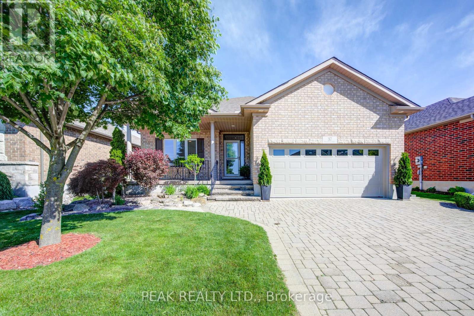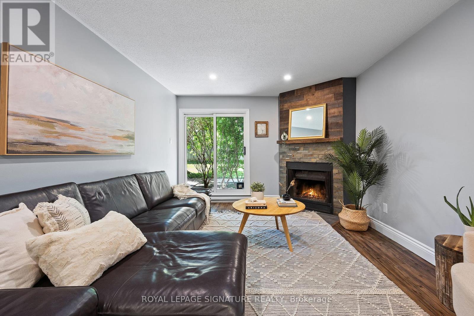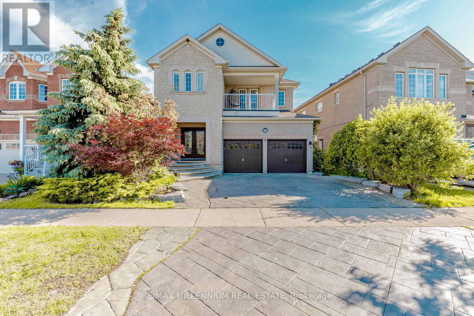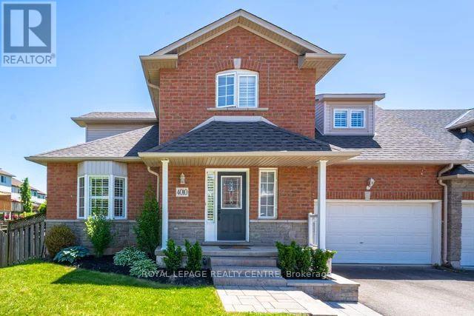21 Scarfe Avenue
Brantford, Ontario
Welcome to 21 Scarfe Ave, a beautifully maintained 2-bedroom, 1-bathroom bungalow in the serene and sought-after neighborhood of Brantford. This charming home is perfect for first-time homebuyers, offering a blend of comfort, convenience, and style. Step into a spacious living area filled with natural light, creating a warm and inviting atmosphere. The home is tastefully decorated with modern touches, featuring neutral tones and elegant finishes that complement any decor style. Large windows throughout ensure each room is bathed in natural light, enhancing the bright and airy feel of the interior. Both bedrooms are generously sized, providing ample space for rest and relaxation.. Enjoy outdoor living with nearby rocking trails perfect for walking, biking, kayaking and exploring, set in a picturesque setting for nature lovers and outdoor enthusiasts. Situated in a friendly community, this home is close to schools, parks, shopping, and dining, providing everything you need within easy reach. This lovely bungalow is a rare find. Don’t miss the opportunity to make 21 Scarfe Ave your new home! (id:27910)
RE/MAX Twin City Realty Inc
15 Freeman Place
Hamilton, Ontario
One of the kind opportunity to own a spectacular legal non-conforming duplex in the premier South Durand neighborhood. Only steps to St Joes, this home features three units which are always highly sought after. Loaded with systems upgrades and full of charm, this 124 year old beauty has soaring ceilings, original detailing and fantastic workmanship throughout. Clocking in with a total of 8 bedrooms and five bathrooms. This home could operate as an excellent moneymaker, a home hack for growing families, or could be repurposed back to its original 2 1/2 story glory. Gorgeous perennial gardens, two rooftop patios, a private entrance to the Junior basement suite with its own covered deck, and loads of parking. Upgrades include a total rewire, hardwired smoke and carbon monoxide detectors, upgrades to plumbing, new windows, new boiler. View the floorplans for the full layout - don't overlook the fully screened in sunporch, decorative fireplace with original 1900s mantle, and so much additional basement storage. Two laundry rooms, two Hydro meters, prestigious neighbours. Welcome home to Freeman! (id:27910)
RE/MAX Escarpment Realty Inc.
96 Dallan Drive
Guelph, Ontario
Welcome To This Beautiful Family Home Located in The Desirable South End Of Guelph! This 4 Bedroom, 4 Bath Home Has An Open Concept Design That Connects The Main Living Areas Creating A Spacious And Inviting Atmosphere Perfect For Entertaining And Relaxing. A Total Living Space of Approximate 3000 sq ft (2214 sq ft without basement), Many Upgrades Including 9ft Ceiling, Hardwood Flooring On The Main, A Spacious Kitchen Featuring Quartz Counters, Oversized Island And Stainless Steel Appliances. The 2nd Floor Includes A Generous Primary With Walk-In Closet And Ensuite, 3 Well-Appointed Bedrooms And Laundry Room. The Finished Basement Features A Sizable Recreation Room With A Modern 3pc Bath And Additional Room That Can Function As Another Bedroom Or Office. Enjoy The Tranquility The Backyard Has To Offer Backing On To The Greenspace. Don't Miss This Opportunity To Live In This South End Family-Friendly Guelph Neighbourhood. Call For a Private Tour! **** EXTRAS **** Concrete Drive Way, Pathway & Backyard Patio, Pergola, Gas BBQ Connection In Backyard, Fenced Yard Water Softener, EV Charger In Garage. Conveniently Located To Shops, Restaurants, Schools, Recreation And Transit. Basement Virtually Staged. (id:27910)
Century 21 Leading Edge Realty Inc.
144 Lake Crescent
Toronto, Ontario
Here it is! An updated Triplex with Vacant Possession in highly desirable Mimico Village! This fantastic opportunity is perfect for an investor seeking top rents or an owner-occupant looking to generate income in a Vibrant Community. The property features two bright and sun-filled 2-Bedroom Apartments, and one spacious Bachelor Apartment. Each unit has been recently upgraded with new electrical, light fixtures, stackable washers/dryers, flooring, and fresh paint. Additional highlights include a deep, private rear garden, a private double driveway and a garage. Enjoy convenient access to the Mimico Go Train, Bus service to the Royal York Subway and the Lakeshore Streetcar. Experience the best of Mimico Village with nearby amenities such as excellent Schools, Lakeshore Village Shops and Cafes, beautiful Lakefront Parks, and easy access to major Highways leading to Downtown and the Airport. A Carson and Dunlop Building Inspection completed on May 30, 2024. (id:27910)
RE/MAX Professionals Inc.
961 Park Avenue W
Burlington, Ontario
Nestled amongst mature trees, in the sought after community of Aldershot, this bungalow offers 2 bedrooms on the main floor, and 1 bedroom on the lower level. The french doors lead out to a private backyard, to a deck surrounded by lush greenery. The perfect space to enjoy morning coffee or evening wine. The detached garage/workshop is insulated and heated, with a separate electrical panel, offering multi purpose usage. Plenty of additional storage space in the overhead loft. The bright main living area features pot lights through the kitchen and living space, as well as a surround sound overhead speaker system. The kitchen boasts quality cherrywood cabinetry, porcelain flooring, a gas stove and water filtration system, a breakfast bar and bistro cupboard. This home is walking distance to Lasalle park and marina, elementary and high schools, and the Aldershot Go station. (id:27910)
RE/MAX Escarpment Realty Inc.
1056 Charminster Crescent
Mississauga, Ontario
Must-See Property with Legal Basement Apartment! Welcome to your dream home in Mississauga! stunning property is ready for you to move in and start living Fully renovated from top tofeaturing granite countertops, upgraded backsplash with under-cabinet lights.A lot of custom4 2024bottom, this home boasts modern upgrades and luxurious finishes throughout. Custom-built kitchen woodwork. Master bedroom offers custom-built wall-to-wall closets and cabinets for ample storage. Open concept living, dining, and kitchen areas create an inviting atmosphere. Upgraded laundry room with custom-made wall-to-wall cabinets adds convenience to daily chores. **** EXTRAS **** Legal Basement Apartment Professionally done in Oct 2023, Spacious rooms offer comfortable living for tenants or extended family. Stunning kitchen with quartz countertops, quartz backsplash, and under cabinet lights. (id:27910)
Century 21 Green Realty Inc.
6198 Saltmarsh Court
Mississauga, Ontario
Location, Location, Location. Beautiful, move in ready detached home. Situated on a large pie shaped lot at the base of the cul-de-sac in the much sought after Lisgar community. This home is the perfect family home. Large pool size, pie shaped lot perfect for kids at play or entertaining. Walk out to a two-tiered deck for easy BBQing off the kitchen and walk down to a large conversation area. Large, mature trees provide privacy and a great canopy for hot summer days. Formal Living and Dining Rooms and finished basement with more room for a large +l. Full double car garage with access to the main floor laundry. Walk to schools, Lisgar Green park, transit and situated deep in a safe, family friendly court with extremely limited through traffic. **** EXTRAS **** Natural Gasline BBQ, New Garage Door and Driveway Fall 2023, Freshly painted 2024, bathroom rough-in in bsmt, no sidewalk (id:27910)
RE/MAX Professionals Inc.
138 Casabel Drive
Vaughan, Ontario
Welcome to your New Haven! This delightful home offers comfort, convenience, and community. Key features include Spacious open-concept main floor with abundant natural light, Modern Updated Kitchen, walk-out to fully landscaped low maintenance yard boasting mature shade trees, pergola, perimeter lighting, irrigation system, concrete patio, walkways. The lower level is fully finished providing a versatile living space which includes a spa like bath, steam shower, heated floors. Excellent location for commuters and just walking distance to Parks, Schools, Transit, Shopping & Amenities. **** EXTRAS **** Heated Driveway, Heated Basement Floors, Heated Garage, Sprinkler System, Exterior Landscape Lighting, Soffit Lights (id:27910)
RE/MAX Premier Inc.
4 Brilliant Court
Toronto, Ontario
Location! Location! Location! Pride Of Ownership. This Gorgeous 4+1 Bedroom With 4 Washroom In High Demanding Family Oriented Neighborhood For Sale. Minutes From Finch/Sandhurst Circle, Great Schools, Malls, Church, Ttc At Step. Close To All Amenities, Hardwood Flooring Throughout The House, Very Clean And Well Maintained House, Renovated Washrooms, Freshly Painted, Only 17 Years Old Home (id:27910)
Homelife/future Realty Inc.
5 Fothergill Court
Whitby, Ontario
Discover a fantastic investment opportunity with this versatile property, ideal for generating rental income or dual-family living. The second floor boasts 3 large bedrooms, including primary bed with a 4-piece ensuite and walk-in closet. The basement offers 2 additional bedrooms, a separate entrance, and a kitchenette, providing flexibility and potential. With no tenants, you can start earning right away. Enjoy the low-maintenance backyard, a living room that walks out to a deck with a gazebo, and recent upgrades including a modern kitchen with stainless steel appliances (2021), a new roof (2017), and hardwood floors throughout the main floor. With both a family room and living room, plus the added bonus of a spacious double car garage featuring high ceilings, this property promises comfortable living and lucrative returns. ** This is a linked property.** **** EXTRAS **** Minutes to Highway 401, 412, Grocery, Schools, Parks, GO Transit (id:27910)
Ipro Realty Ltd.
278 Dickens Drive
Oshawa, Ontario
Rare 4+1 bed house in a prime Oshawa location! Discover this delightful home, perfect for an investor or a starter family. This property features laminate flooring throughout and a finished basement with a separate entrance, offering excellent potential for rental income or extended family living. The main floor includes a bright and spacious living area that walks out to the deck, a cozy kitchen with granite countertops and stainless steel appliances, and comfortable bedrooms. The large master bedroom boasts an ensuite bathroom, providing a private retreat. Enjoy the large backyard, ideal for outdoor activities and relaxation. The finished basement is complete with a bathroom, adding to the home's versatility. (id:27910)
Ipro Realty Ltd.
2200 Glenwood School Drive, Unit #42
Burlington, Ontario
Welcome to 2200 Glenwood School Drive Unit 42 in beautiful Burlington, Ontario. Charming and tastefully renovated two-storey, 3 bedroom, 2 bathroom condo townhome, nestled in a private family-friendly complex, offering blend of convenience, functionality, space and comfort. AMAZING LOCATION, VERY CLOSE TO GO TRAIN, QEW, 403, 407, simply a commuter's dream! The kitchen offers new cabinets, quartz countertops, waterfall island and stainless steel appliances. The kitchen area is open to living and dining room area with modern linear fireplace and sliding door to private and completely fenced, cozy patio with deck, perfect for relaxation. Upper level offers 3 spacious bedrooms, beautifully renovated 4 pc bathroom and an upper level laundry. The lower level is fully finished and features a huge recreation room perfect for the family movie night and an abundance of storage. This beautiful but affordable property also has a single car garage with private driveway and plenty of visitor parking. This home is a real gem, so book your personal showing today. (id:27910)
Sutton Group Innovative Realty Inc.
10 Wendakee Drive
Hamilton, Ontario
In Stoney Creeks Fifty Point Area, Just a couple of Minutes to the Fifty Point Park/Marina or Winona Crossing Shopping and the QEW. This Amazing Prestige Location enjoys cool summer time lake breezes and is perfectly suited for entertaining inside and out. The fully appointed modern Kitchen sits in the middle of an amazingly open floor plan. through the patio doors to the Outdoor Kitchen, Pool, Hottub, screened in Gazebo and your own Putting Green and immaculate lawns. The Detached Double Garage/Workshop/Mancave - 21.3' x 30.9' - Large enough for 2 cars and your toys also features a full size second floor with outside entrance and great potential. Even the newly paved drive will accommodate as many as 10 cars. Three Bedrooms and Main Bath on the upper level. Bedroom/Family Room with Ensuite Bath and Laundry on the lower level. Massive Storage in the Basement Crawlspace 23.5' x 27.7'. Almost 2200 sq/ft. of living space. Huge 110' x 180' lot for future considerations. (id:27910)
Royal LePage NRC Realty
96 Kitty Murray Lane
Hamilton, Ontario
Leave your socks at home, because this renovated meadowlands bungalow will just blow them off anyway! Fantastic location, updated from top to bottom with almost 3,000 sq feet of living space. The home boasts a large and open floor plan with oodles of natural light. You'll love the large, fully finished basement with excellent ceiling height and lots of room for play. **** EXTRAS **** Stainless steel appliances, interior garage access, rec room wet bar (id:27910)
Accsell Realty Inc.
16 Humphrey Drive
Ajax, Ontario
Welcome to this beautiful semi-detached home in Ajax, perfect for families looking to expand or those with in-laws! This inviting home features a finished basement, offering extra living space or potential for a separate suite. The main floor boasts a luxurious kitchen with ample storage, and a comfortable living room. The master bedroom leads to an adjoining room, ideal for a nursery or home office. Enjoy the luxurious bathroom with a relaxing soaker tub. Located in a family-friendly neighborhood, this home is close to schools, parks, shopping, and public transit. With its modern amenities and thoughtful layout, this home provides a perfect blend of comfort and functionality for your family's needs! (id:27910)
Ipro Realty Ltd.
961 Park Avenue W
Burlington, Ontario
Nestled among mature trees in the desirable Aldershot community, this delightful bungalow offers a blend of comfort and convenience. The main floor features 2 bedrooms, with an additional bedroom on the lower level. French doors open to a private backyard, revealing a deck surrounded by lush greenery—perfect for enjoying your morning coffee or evening wine. Highlights of this property include: Detached Garage/Workshop: Insulated and heated, with a separate electrical panel and ample overhead loft storage, this space is ideal for various uses. Bright Main Living Area: Enhanced with pot lights throughout the kitchen and living spaces, and equipped with an overhead surround sound speaker system. Gourmet Kitchen: Showcasing quality cherrywood cabinetry, porcelain flooring, a gas stove, a water filtration system, a breakfast bar, and a bistro cupboard. Conveniently located within walking distance to Lasalle Park and Marina, elementary and high schools, and the Aldershot GO station, this home offers an exceptional lifestyle in a prime location. Don’t miss the opportunity to make this charming bungalow your own! (id:27910)
RE/MAX Escarpment Realty Inc.
72 Barclay Street
Hamilton, Ontario
This beautiful home has it all. Spacious sun-filled main floor family room addition w/gas fireplace (currently set up as the master bedroom). 2 Full baths. Gumwood trim & hardwood floors w/walnut inlay. Replacement windows, hi-efficiency gas furnace (2015), 3/4 inch copper water lines plus extra wide private drive & rear garage. 2 Extra bedrooms in the basement plus a 3-piece roughed-in bath. 19'X15' storage area under the main floor family room/bedroom. Westdale has it all with top-rated schools, beautiful parks & miles of RBG forests. Just around the corner is the Westdale shopping district with its outdoor patio dining, boutiques, restaurants, coffee shops & foodie destinations. And last but not least is Princess Point Conservation Area with its extensive waterfront walking/biking trails leading to downtown Bayfront & Pier 4 Park. (id:27910)
Royal LePage State Realty
69 Grindstone Way
Hamilton, Ontario
This charming 2-storey home is located in the heart of Waterdown near amenities, shops and easy access to HWY 6 and the 403! From the moment you enter this property, you will instantly feel you are at home with its warm ambiance. Host family gatherings in the open concept kitchen/dining area that overlooks the cozy living room. You'll love the beautiful hardwood floors throughout this space. The kitchen has tasteful cabinets, granite counters, and stainless-steel appliances with ceramic tiles that flow seamlessly from the front foyer through to the kitchen. On the second floor find the stylish primary suite complete with walk-though closet and a tasteful 3-pc ensuite bathroom with walk-in glass shower. On this level you will also find two additional bedrooms and a 4-pc bath. The fully finished basement is complete with a third 3-pc bath with walk-in shower, family room, and storage area. The cute backyard is perfect for hosting summer gatherings and has a sizable storage shed for extra storage! RSA. (id:27910)
RE/MAX Escarpment Realty Inc.
230 Wiles Lane
Grey Highlands, Ontario
Welcome to 230 Wiles Lane, a rare opportunity to own one of the premier lakefront properties, featuring over 210 feet of pristine shoreline and offering unparalleled panoramic views that extend for miles. This meticulously maintained 4-bedroom walkout cottage is set on a spacious 0.8-acre level lot, perfectly blending comfort with the serene natural beauty of its surroundings. Upon arrival, you will be immediately captivated by the unobstructed vistas that greet you, ensuring every moment is accompanied by breathtaking scenery. The expansive, level lot provides ample space for outdoor activities, from family gatherings to leisurely relaxation, all while enjoying the tranquil ambiance of the lakefront setting. This cottage exemplifies true pride of ownership, having been thoughtfully upgraded to meet modern standards while preserving its charming character. Recent enhancements include a new fireplace, and a state-of-the-art heat pump system with individually controlled units for personalized comfort. The exterior has been refreshed with new siding, windows, and a durable metal roof, all designed to enhance both aesthetics and functionality. The home is fully connected with almost everything controlled from your phone. One of the highlights of this property is the spacious main deck, featuring a custom sail system that provides shade and adds a touch of elegance. Here, you can dine alfresco as you marvel at the sweeping lake views, watch the local wildlife, or simply unwind in the peaceful surroundings. The covered boat lift and private dock make it easy to explore the lake, offering endless opportunities for fishing, boating, and water sports. Located in a quiet and secluded part of the lake, 230 Wiles Lane ensures maximum privacy while still being easily accessible. For those looking to expand, the adjacent lot is available with a first right of refusal, potentially increasing the property size to 1.28 acres and offering future expansion opportunities. **** EXTRAS **** Carbon Monoxide Detector, Dishwasher, Dryer, Freezer, Furniture, Microwave, Refrigerator, Smoke Detector, Stove, Washer, Window Coverings, Other, Negotiable (id:27910)
Forest Hill Real Estate Inc.
31 Royal Coachman Way
Hamilton, Ontario
-Bright and Inviting, 4 Bedroom, 3 Bathroom Unique Model Detached Home w/ Upper Level Family Room w/ Walk Out to Balcony, Located in The Highly Desirable Upper Stoney Creek Mountain Neighbourhood Overlooking Green Space From Your Balcony. This Spacious, Nearly 2600 Sqft Home Features Many Upgrades: Hardwood on Main Level, Upgrading Lighting Throughout The Home, Granite Countertops & Stainless Steel Appliances in the Kitchen, New Laminate Floors in Family Room + 2nd Floor, Oak Staircase, Fireplace in Family Room, and Much More! The Kitchen Features Plenty of Cabinetry w/ Separate Pantry, Granite Countertops, Newer Stainless Steel Appliances, Center Island + Breakfast Area with W/O to the Deck. Large Living Room Combined w/ Dining feat. Hardwood Floors. Separate Family Room Features Laminate Floors, Walk Out to the Balcony Overlooking Green Space, Gas Fireplace. 2nd Floor Has Four Bedrooms And Two Full Bathrooms - Primary Bedroom w/ 5pc Ensuite Bath Separate Shower & Tub And Walk-In Closet. Three Spacious Bedrooms w/ Closets. The Lookout Basement, a Canvas Awaiting Your Touch, Promises Additional Living Space Once Finished. Large Backyard Offering Private Outdoor Space With Access From The Kitchen Deck. This Home is More Than a Property, Its a Warm Invitation For a Loving Family to Create Memories. Close to Amenities, Shopping, Schools, Within Easy of Reach Parks and Amenities Make This Home the Perfect Match For You. **** EXTRAS **** Some furniture & decorative accessories in the home are available. Speak to agent for details (id:27910)
RE/MAX Millennium Real Estate
64 - 37 Bonaventure Drive
Wilmot, Ontario
Welcome to 37 Bonaventure Dr! This custom Charleston model offers over 2,800 sq. ft. of finished living space and is set on an extremely private lot with thoughtful landscaping. Enjoy the outdoors from the covered patio, open deck, or THREE-SEASON ROOM. Relax and relish in the beautiful privacy provided by the perennial and evergreen gardens while sipping your morning coffee or evening beverage. Built in 2008 and lovingly maintained by its original owner, this home boasts modern upgrades for peace of mind for years to come, including a new furnace (2023), AC (2023), roof (2023), and upgraded insulation. Inside, the main floor features a spacious kitchen with white cabinets, stone countertops, an oversized peninsula, and a walk-in pantry. The open-concept living is perfect for gatherings, combining the kitchen, formal dining room, and grand room. The primary bedroom offers a private retreat with views of the rear yard, a walk-in closet, and an updated ensuite bathroom with a tempered glass shower. The fully finished basement includes a gas fireplace, an additional guest suite with a 3-piece bathroom, office space, and ample storage. Stonecroft provides an impressive array of amenities: an 18,000 sq. ft. recreation center with an indoor pool, fitness room, games and media rooms, library, party room, billiards, two outdoor tennis courts, and 5 km of picturesque walking trails. Designed for an adult lifestyle with quality homes and extraordinary green spaces, you won't want to miss the chance to join this fantastic community. Come live the lifestyle at Stonecroft! (id:27910)
Peak Realty Ltd.
411 - 1502 Pilgrims Way
Oakville, Ontario
Flawless and Spacious Two-Bedroom Condo in Glen Abbey. This is the largest two-bedroom floor plan available in the development. This condo offers updated spacious living with a functional, open-concept layout. The living and dining area, complete with a cozy fireplace, opens to a new modern kitchen featuring brand new stainless steel appliances. Both bedrooms are a great size, and there's ample ensuite storage.Enjoy the serene, secluded rear patio perfect for relaxing or firing up the grill. Located within walking distance to Glen Abbey Community Centre, shopping, Abbey Park Secondary School, and Pilgrims Way Public School, this condo is ideal for investors, families or first-time homebuyers seeking a peaceful yet convenient lifestyle. Dont miss this exceptional opportunity! **** EXTRAS **** Newly Renovated Kitchen and Bathroom (2023). Large Ensuite Storage locker outside next to patio area. Located in a highly coveted Abbey Park and Pilgrim Wood School district (id:27910)
Royal LePage Signature Realty
392 Barber Drive
Halton Hills, Ontario
Welcome to 392 Barber Dr. This exceptional 4 + 1 bedroom, 5 bathroom home has been meticulously upgraded to offer unparalleled luxury and comfort. Finished 1 Bedroom Basement w/ Separate Entrance doubles as an in-law suite. Nestled in the heart of the charming Georgetown community, this home is a true masterpiece of design and craftsmanship boasting over 3500 Sqft of Total Living Space. As you step inside, you'll be greeted by the elegant ambiance of luxurious custom millwork and elaborate trim accentuated by tasteful pot lights throughout the home. The gourmet kitchen is a chefs delight, featuring granite countertops, gas stove, marble flooring, a spacious center island, and stainless steel appliances. The kitchen seamlessly flows into a cozy family room, warmed by a gas fireplace, and opens up to a lovely patio perfect for your evening parties. The main level boasts stunning marble and hardwood floors. Each bedroom is a sanctuary, adorned with crown molding and California shutters. The primary bedroom is a private retreat with a walk-in closet and a luxurious 5-piece ensuite. The second-primary bedroom also includes a walk-in closet and a newly renovated 4-piece ensuite w/ walk-out to balcony. The additional bedrooms are equally impressive, with large closets and windows. The fully finished basement, with a separate entrance, offers a versatile space for guests or an in-law suite, complete with a spacious bedroom. The homes exterior is equally impressive, with a pattern concrete driveway, beautifully landscaped grounds, and extensive accent lighting that enhances its curb appeal. Situated in a prime location, this home is close to top-rated schools, shopping centers, and parks, making it an ideal place for families. The vibrant Georgetown community offers a blend of small-town charm and urban convenience, with easy access to major highways and public transportation. This home is a must see! Book your showing today. (id:27910)
RE/MAX Millennium Real Estate
4010 Medland Drive
Burlington, Ontario
Welcome Home! Don't Miss The Opportunity To Own This 3 Bedroom, 3 and a Half Bathroom End Unit Townhome, Like Living In A Semi. Beautiful Home In Millcroft Area. This Home Features Hardwood Floors Throughout The First And Second Floors. Finished Basement With Full Bathroom. Gas Fireplace In The Dining Room Area. California Shutters Throughout. Large Backyard, With An Oversized Deck, Backing Onto Greenspace...Perfect For Entertaining! Large Main Bedroom With Walk-In Closet And Full Bathroom. 2 Car Garage With Access From Inside The Home. Close To Shopping, Schools, Parks And Golf Course. Laundry On The 2nd Floor. A Must See! (id:27910)
Royal LePage Realty Centre

