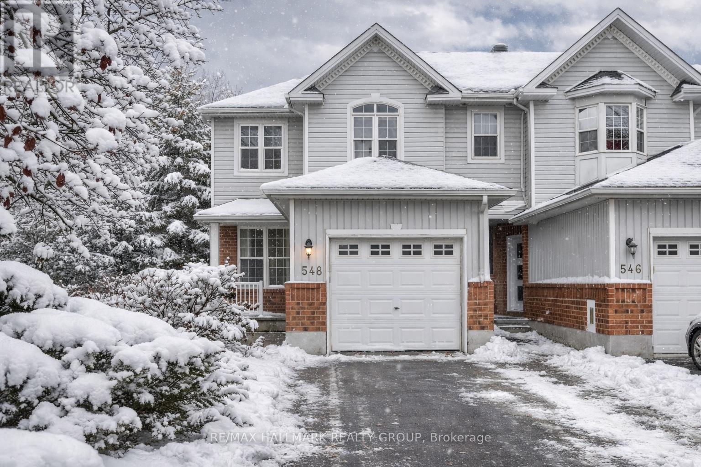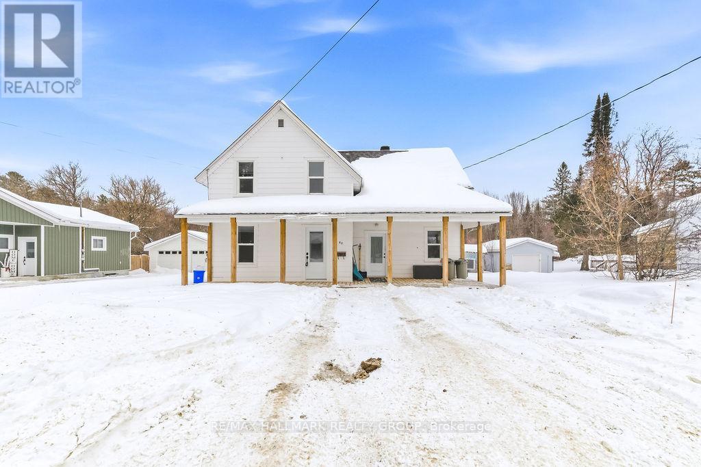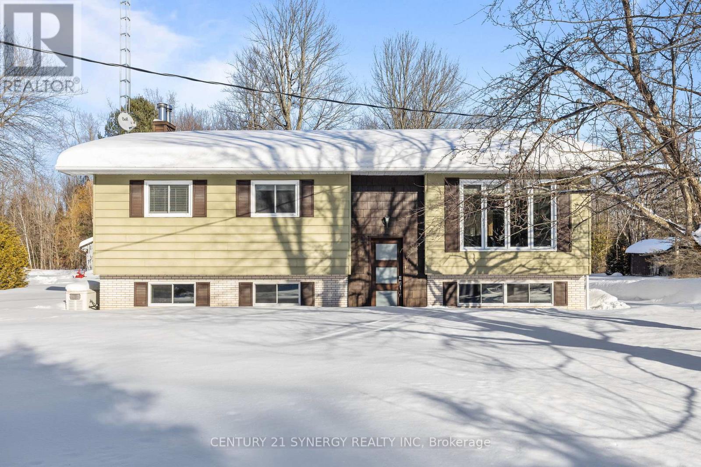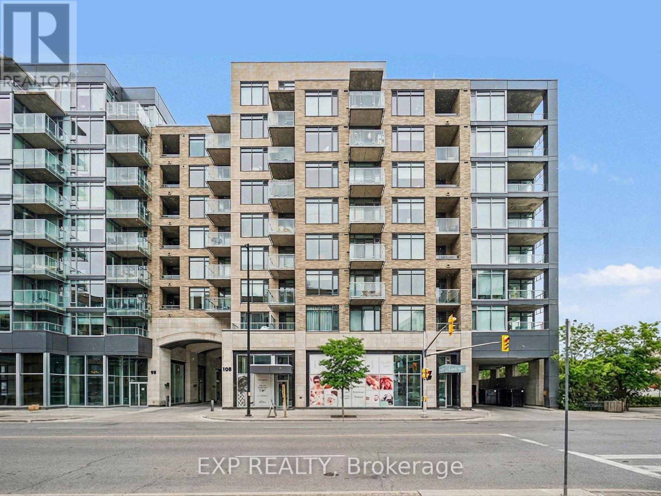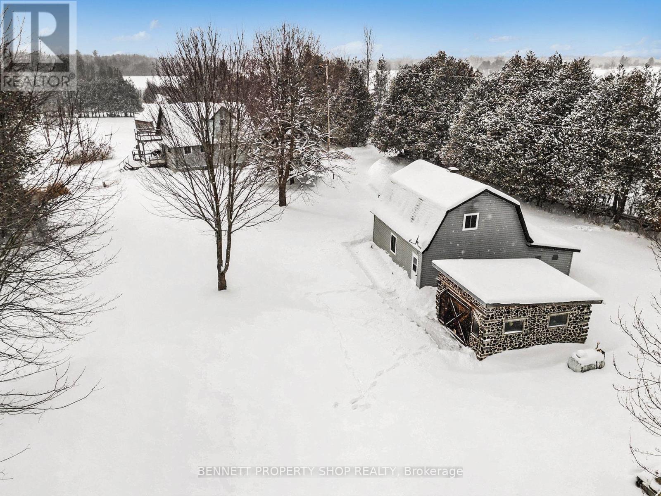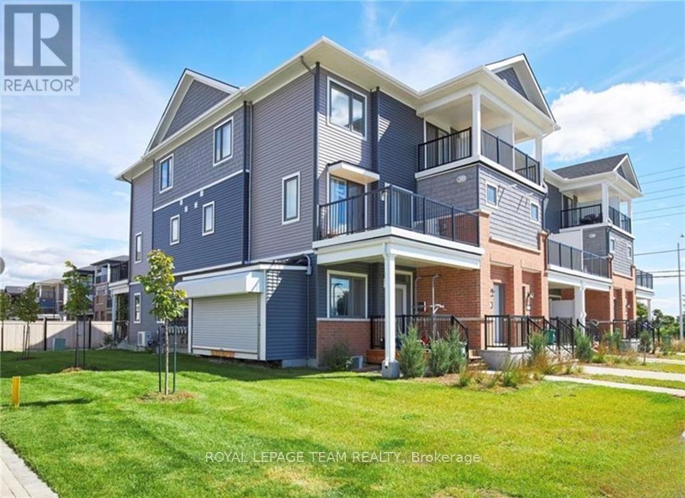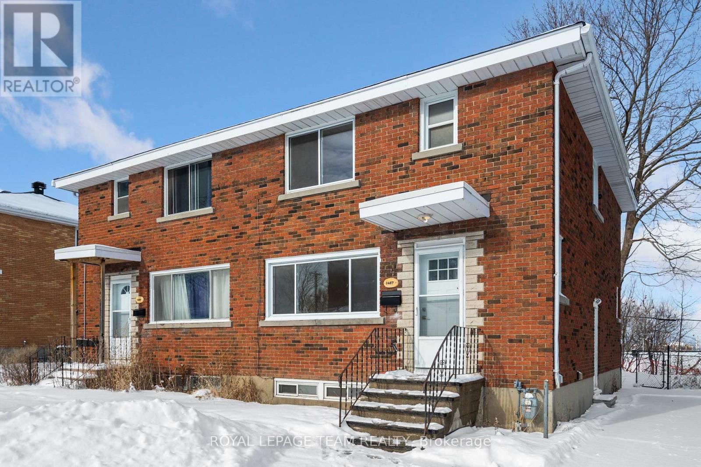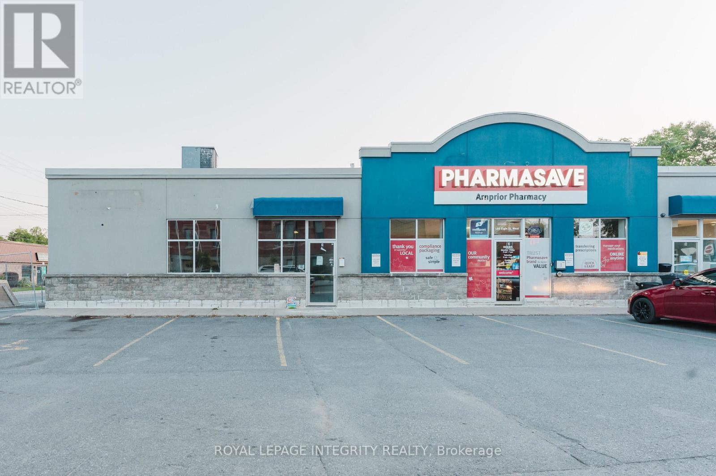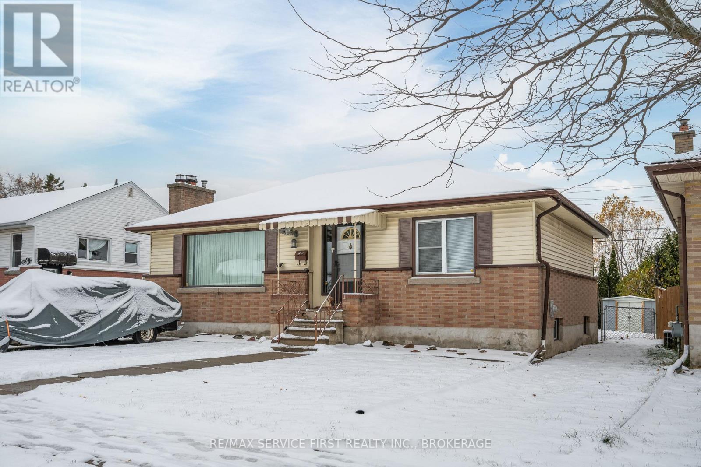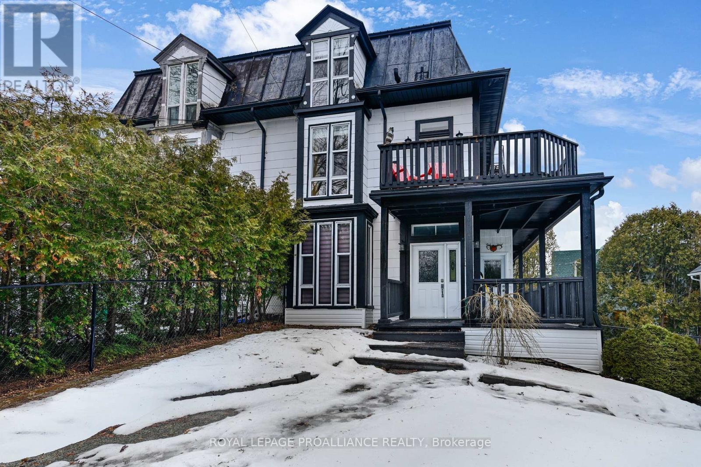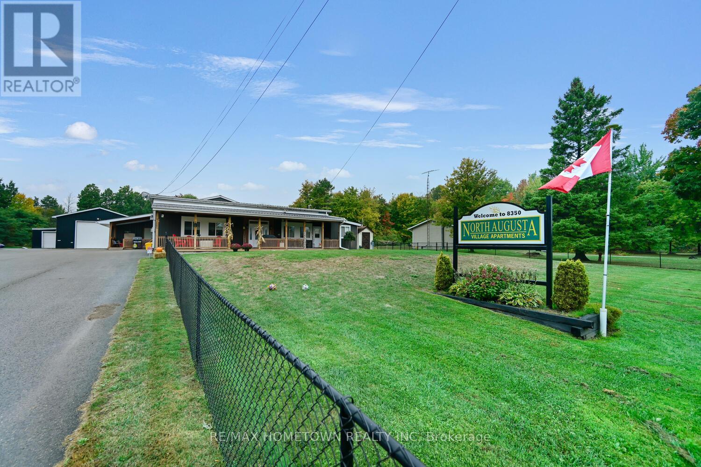548 Aberfoyle Circle
Ottawa, Ontario
Spectacular end unit town home in Kanata neighbourhood of Shirley's Brook. Walking distance from many tech companies in Kanata's high-tech park and steps from The Marshes clubhouse. Oversized pie shape lot with lots of green space, with included large gazebo, some patio furniture and BBQ. Well laid out home features hardwood floors, plenty of windows for lots of natural light, S shaped open concept layout with kitchen in centre and convenient half bath off the foyer. Modern kitchen includes all appliances except for the microwave. 2nd level has a flex or loft space for an office, playroom, or additional family room. Expansive primary bedroom features laminate flooring and a large walk-in closet, plus an additional well sized 2nd bedroom upstairs, and a large 4pc bathroom that features a large soaker tub and separate shower. Basement has a well sized rec/family room for more living space, and a laundry room that has the included front-loading washer and dryer. 24 hrs notice for all showings. Some photos virtually staged. (id:28469)
RE/MAX Hallmark Realty Group
62 Main Street
Laurentian Hills, Ontario
RENOVATED HOME + 0.45 ACRE LOT + PREMIUM LOCATION- in the heart of charming Chalk River just minutes from Garrison Petawawa, parks, schools, several golf courses, several rivers with boating opportunities & provincial parks. Immediate access to ATV, snowmobile, hiking and cycling trails. You will enjoy convenient access to the highway and yet have a very private serene setting, with the perfect blend of sprawling lawn space and backing onto mature trees. This home offers great curb appeal and spacious living spaces with large windows that flood the home in natural light. Enjoy your morning coffee on the large front veranda. A bright foyer leads into the living room that is open to the dining room, perfect for entertaining. Spacious eat-in kitchen with plenty of counter space, cabinetry and pantry. Convenient extra-large mudroom offers tons of storage space. Extra storage under the stairs. Main floor powder room, office space and laundry room. 3 good-sized bedrooms. Beautiful master bedroom with ceiling fan. Enjoy tons of outdoor living with room for the kids to play, a firepit area for summer nights and a large garden. BONUS 19' X 12' SHED with metal roof and concrete floor to store all your recreation toys (ATV, snowmobile) and gardening supplies. The home has been thoughtfully renovated throughout with tons of QUALITY UPDATES: windows ('21), exterior doors ('21), new front deck/verandah ('23), new bathrooms ('21), re-finished hardwood floors ('21), all electrical updated ('21), kitchen floors ('26), mudroom floors ('23), laundry rm ('25), staircase carpet ('23), gravel driveway ('23), heated floor and speaker in upstairs bathroom, pot-lighting and freshly painted. Other key features: MUNICIPAL WATER AND SEWER, parking for 6 vehicles, forced air natural gas furnace and air-conditioning. Do not miss this opportunity to own an affordable home, with these updates and a huge, park-like lot. Call today for a private viewing. (id:28469)
RE/MAX Hallmark Realty Group
260 County 19 Road
Alfred And Plantagenet, Ontario
Welcome to 260 County Road 19 in Wendover, a private country property offering space, versatility, and a peaceful rural setting. Situated on 5+ acres, this 3 bed, 1 bath high-ranch bungalow provides comfortable single-family living surrounded by open land and natural scenery. The property features a beautiful aerated pond estimated at approximately half an acre, creating a unique focal point and an ideal backdrop for enjoying the outdoors in every season. Buyers looking for space, privacy, and a true country lifestyle will appreciate the setting. In addition to the quaint home, the property includes several impressive outbuildings offering excellent flexibility for storage, hobbies, equipment, or workshop use. (id:28469)
Century 21 Synergy Realty Inc
410 - 108 Richmond Road
Ottawa, Ontario
Welcome to Q West, where modern living meets one of Ottawa's most vibrant neighbourhoods. This beautifully maintained 1-bedroom condo is ideally located in the heart of Westboro, just steps to local shops, restaurants, transit, and the Ottawa River. Inside, the unit features 9-foot ceilings, hardwood flooring, and contemporary finishes throughout. The open-concept kitchen offers quartz countertops, stainless steel appliances, a tiled backsplash, and a generous island with breakfast bar, perfect for both everyday living and entertaining. Large windows and sliding glass doors fill the space with natural light, while the north-facing balcony provides peaceful views toward the Ottawa River. Residents enjoy an impressive array of amenities, including multiple fully equipped gyms, party and media rooms, a theatre room, and a stunning rooftop terrace with BBQs, loungers, and hot tub overlooking Westboro. The building is professionally managed and offers elevator access, security camera systems, and on-site caretaker services. The extremely low condo fees of just $282/month cover all utilities and building maintenance (excluding hydro), offering truly worry-free, low-maintenance living in a well-run condominium corporation. A storage locker conveniently located on P1 near the elevator is included. Step outside to Farm Boy, Metro, LCBO, Real Canadian Superstore, top-rated cafes, restaurants, boutiques, parks and scenic river pathways. Westboro Beach, the Ottawa River Parkway, and Stage 2 LRT within a 10-minute walk make commuting and city access effortless. Whether you're a first-time buyer, young professional, or investor, this is an exceptional opportunity to own a stylish condo in one of Ottawa's most desirable neighbourhoods. For those wanting it all, Q West delivers! (id:28469)
Exp Realty
541 Drummond Con 5b Concession
Drummond/north Elmsley, Ontario
Charming A-Frame Retreat on 51 Private Acres - Minutes from Perth & Carleton Place. Escape to your own private oasis with this beautifully maintained 3-bedroom, 2-bathroom A-frame home set on 51 acres of mature trees and peaceful privacy, all while being just steps from the amenities of both Perth and Carleton Place. This well-built home exudes pride of ownership and features sealed wood floors throughout (no carpet), generous room sizes, cozy kitchen, main floor family room, as well as a convenient main floor bedroom/den, and features a custom armoire, and lots of storage space to fulfill your needs. Upstairs, you'll find two charming bedrooms and a spacious bathroom with freestanding tub. A bright and partially finished lower level with natural light offers additional potential for living or recreation space. The foundation has Blueskin waterproofing membrane for peace of mind. The property is thoughtfully equipped for both comfort & functionality, featuring: paved driveway, 200-amp service to the home and 60 amps dedicated to a heated garage, Gen Sys Link for generator back-up, heated workshop with a second-story flex space - ideal as an office, games room, man cave, art studio, or potential in-law suite or rental, A detached garage and machine shed provide space for multiple vehicles. Other outbuildings include, greenhouse, tool shed, machine shed, and wood rack. Recent updates add peace of mind: Propane forced air furnace (2018), Northstar windows with transferable lifetime warranty, roof shingles (35-year, 2018), new water softener system, pump & line (2023), septic pumped (2022), & garage furnace (2020). With future severance potential, this property offers both space & opportunity - whether you envision a family estate, hobby farm, or investment with rental income possibilities from the workshop/flex space. Experience the perfect blend of privacy, practicality, character and pride of ownership - a rare find on a stunning 51-acre setting! 24hrs irrev. (id:28469)
Bennett Property Shop Realty
312 Lapland Private
Ottawa, Ontario
Modern end-unit stacked townhome backing onto open fields and offering TWO dedicated parking spaces. The main level is filled with natural light and features a bright open-concept layout with contemporary hardwood flooring. The upgraded kitchen features stainless steel appliances, granite countertops, an upgraded backsplash, additional cabinetry, and a breakfast bar. A convenient powder room is also located on the main level. Enjoy a private patio area for outdoor living.The upper level includes a spacious primary bedroom with its own balcony, two additional well-sized bedrooms, and a full bathroom. Ideally located within walking distance to schools, shopping, and public transit, with nearby walking and biking trails in a private community setting. Immediate occupancy available. Tenant responsible for heat, hydro, water, and hot water tank rental. (id:28469)
Royal LePage Team Realty
A - 1487 Morisset Avenue
Ottawa, Ontario
Newly Renovated Lower-Level Unit with 1 Bedroom + Den - Bright, Modern & Move-In Ready! Offering incredible value and comfort in a central Carlington location. Freshly updated from top to bottom, this space feels bright, modern, and surprisingly spacious. The heart of the unit is the sleek, contemporary kitchen, featuring new cabinetry, updated appliances, and great lighting-perfect for easy weeknight meals or cozy weekend cooking. The layout features 1 well-sized bedroom and a den, perfect for work from home professionals, a small family, or anyone requiring a dedicated office space. The full bathroom has also been completely refreshed, giving you a clean, modern feel from the moment you move in. You'll also enjoy the convenience of in-unit laundry, private entrance, and proximity to parks, transit, shopping, and the Civic Hospital. Rent: $1,750/month + Hydro. Water Included. If you're looking for a bright, stylish unit in a super convenient neighbourhood, this newly renovated suite is the perfect place to call home! (id:28469)
Royal LePage Team Realty
Unit 3 - 104 Elgin Street W
Arnprior, Ontario
Rarely available 1,755 SF or up to 2500 SF END CAP retail unit at 104 Elgin Street West in Arnprior. Located directly across from Town Hall and steps from major retailers, this space offers strong exposure and visibility. Features include a basement at no additional cost, a side loading door, and a tenant mix including Pharmasave, the Royal Ottawa Mental Health Clinic, and a laundromat. Clean retail use is preferred. The unit is being rebuilt and refreshed following a 2024 fire, providing the opportunity to occupy a new space in a highly desirable location. Positioned in a bustling commercial corridor with strong pedestrian and vehicle traffic, the site offers ample street parking plus plaza parking and is easily accessible from Highway 417 and major connecting roads. Arnprior is a growing community only 30 mins outside Ottawa on HWY 417. Ideal for medical users, professional users, personal care, retail, office uses. Please do not visit site as construction is still ongoing, expected to be completed Nov 1, 2025. Landlord can provide a shell to the tenant, and provide 1 washroom (all fixtures), all flooring, t-bar ceiling, lighting etc. Storage in basement is free included in price! TMI is $1170/month in addition to the base rent. *some photos are edited* (id:28469)
Royal LePage Integrity Realty
28 Brant Avenue
Kingston, Ontario
Welcome to 28 Brant Ave, located in the popular Kingscourt area. This home is full of potential and offers hardwood, tile and laminate floors on the main level, two bedrooms one bath with a bright living space with oversized front window and electric fireplace. The eat-in kitchen leads to the large deck and private fenced rear yard. The lower level is partially finished with 4-piece bath and potential for extra living space. Centrally located with a short commute throughout the city and walking distance to newer schools, parks, playgrounds, sports fields, shopping centers and the Memorial Center with water park, dog park, walking, hockey rink and fair grounds. No rear neighbours and walking distance to a community garden. Plenty of updates throughout the years include, Shingles August 2025, Furnace 2019 and plumbing and electrical updates. (id:28469)
RE/MAX Service First Realty Inc.
372 King Street W
Brockville, Ontario
Step into timeless charm and modern versatility with this Victorian-era, three-storey semi-detached duplex ideally located in Downtown Brockville, just moments from the St. Lawrence River. Rich in character yet thoughtfully updated, this property offers an exceptional opportunity for homeowners and investors alike. The main residence spans three levels and features three spacious bedrooms, two full bathrooms, and a fully renovated kitchen designed for both everyday living and entertaining. Original architectural details blend beautifully with contemporary finishes, creating a warm and welcoming atmosphere throughout. Furnace recently replaced. The separate bachelor apartment is equally impressive, complete with its own laundry and currently generating $2,000 per month in rental income-an ideal mortgage helper or turnkey investment. To further investment potential, this could become a fantastic triplex with the right modifications. Set in the heart of Downtown Brockville, this property is within walking distance to the waterfront, shops, restaurants, and amenities, delivering the perfect blend of historic charm, urban lifestyle, and income potential. 24 Hour Irrevocable for all offers. (id:28469)
Royal LePage Proalliance Realty
38 Bennett Street
Brockville, Ontario
Welcome to 38 Bennett, a bright and beautifully maintained 1,800+ sq. ft. two-storey home featuring tall ceilings, 3 bedrooms, 1.5 baths, and a detached single-car garage/workshop. Ideally located just a short walk from Brockville's waterfront, shops, and restaurants, this home offers exceptional comfort and convenience. Step into the spacious front foyer, which opens into an oversized living room that flows naturally into the dining room-perfect for family living or entertaining guests. From the dining room, continue into the large eat-in kitchen, beyond which you'll also find the main-floor laundry and an updated 2-piece bath. The second level hosts the primary bedroom, two additional bedrooms, and a refreshed 4-piece bathroom. The home also benefits from a new electrical panel and the addition of a heat pump, providing efficient heating support and reliable cooling throughout the warmer months. Outside, the fenced backyard includes a cozy deck positioned to enjoy the afternoon sun. The paved driveway offers parking for up to four vehicles, adding great practical value. With numerous updates-too many to list-and clear pride of ownership inside and out, 38 Bennett is truly a must-see. Pre-inspection and a comprehensive list of updates are available upon request. Come discover the charm and care that define this wonderful home! (id:28469)
Royal LePage Proalliance Realty
8350 County Road 15 Road
Augusta, Ontario
Exciting investment opportunity in the quaint village of North Augusta! Situated on over 1 acre of land, this property offers 6 fully renovated rental units plus a large garage space, perfect for storage---a rare find with incredible flexibility. Prime Location: Only a short drive to Brockville, Highway 401, Kemptville, Merrickville, and Ottawa. Renovated Units: Each apartment comes with appliances, outdoor storage, and its own porch (except unit 4). All but one include a propane fireplace (except unit 6) for cozy comfort. Peace of Mind: A separate utility room houses a generator that keeps power running for all 6 units and the garage - no outages to worry about. Modern Upgrades: Two brand-new septic systems and a paved driveway are already completed. Income-turnkey: Live in one unit while rental income helps pay the mortgage. Versatile Garage: A large, heated space ideal for equipment storage or a workshop. Opportunities like this are rare: a turnkey income property with built-in security, comfort, and long-term potential. Rentals all include 2 parking spots, 1 locker, heat and hydro. #1 - $525.00 (bachelor) / #2 - 1950.00 / #3 - 1800.00 / #4 - 1103.16 / #5 - 1600.00 / #6 - 1550.00 / ---------- Taxes - $8100.00 / Insurance - $7400.00 / Heating - $7348.00 / Electricity - $17,890.00 = 40,738.00 (id:28469)
RE/MAX Hometown Realty Inc

