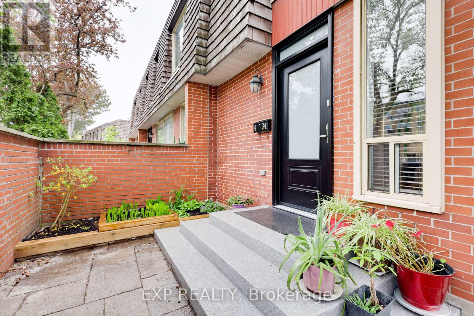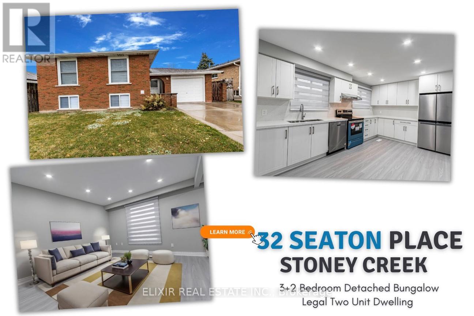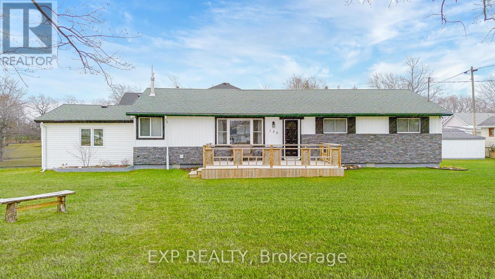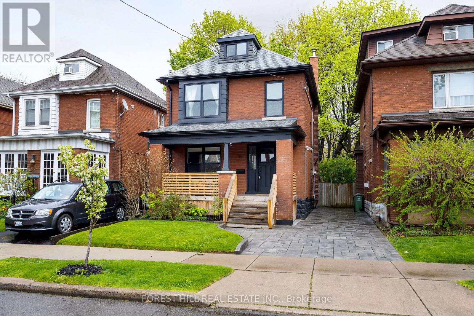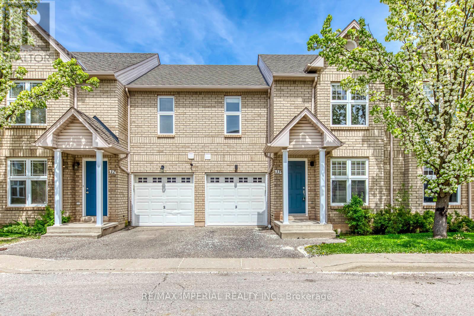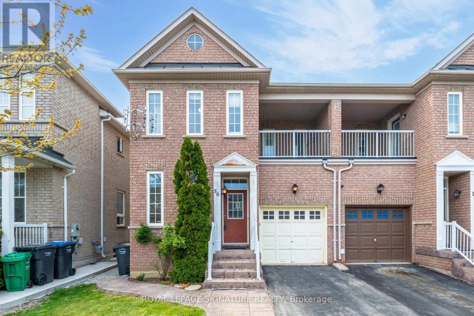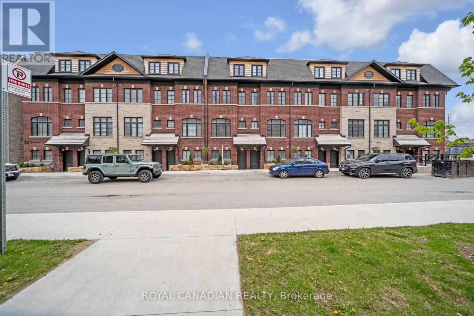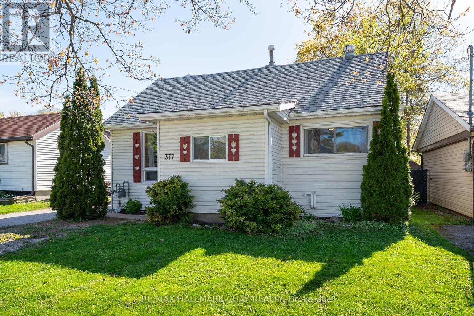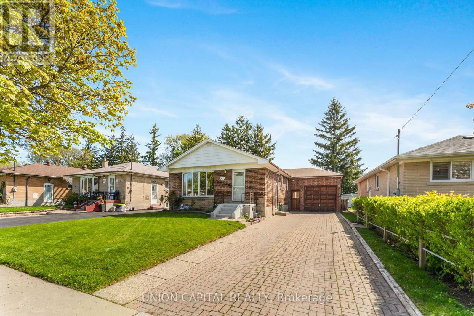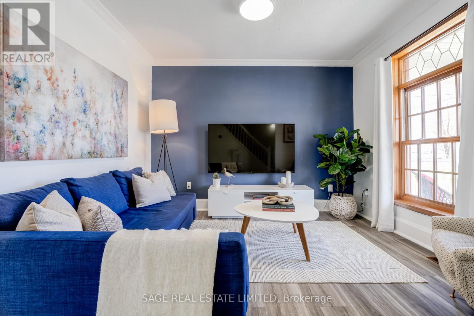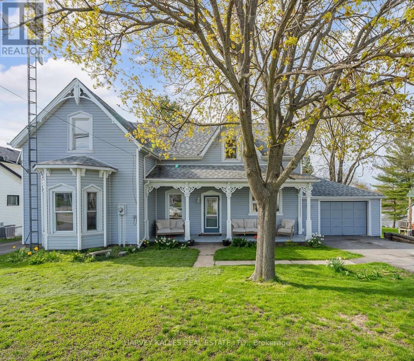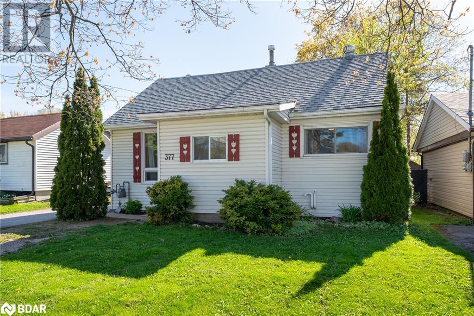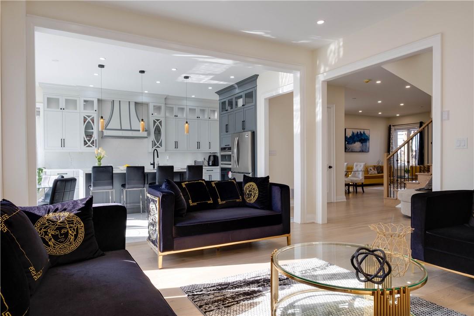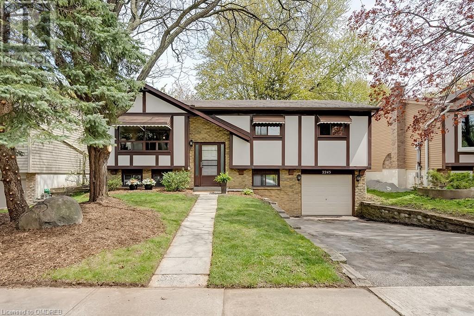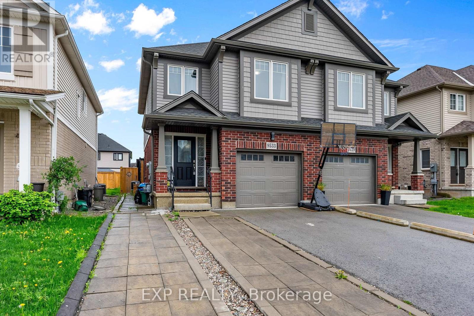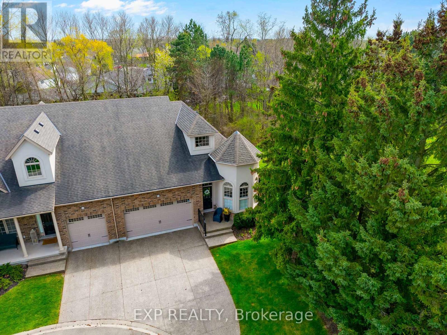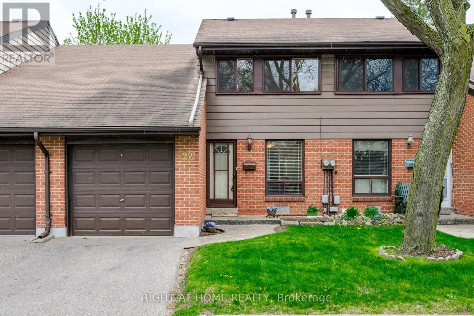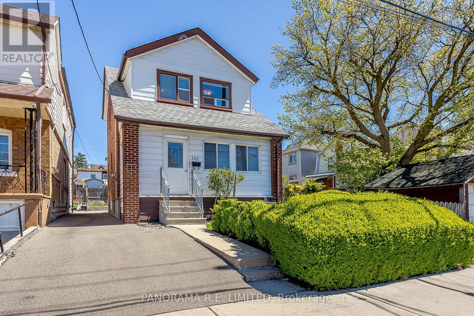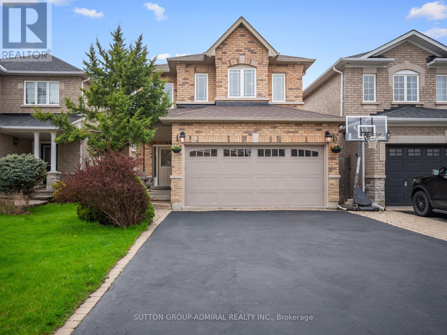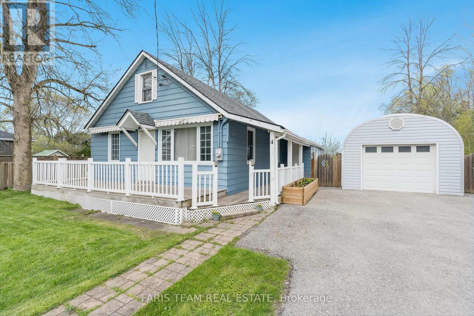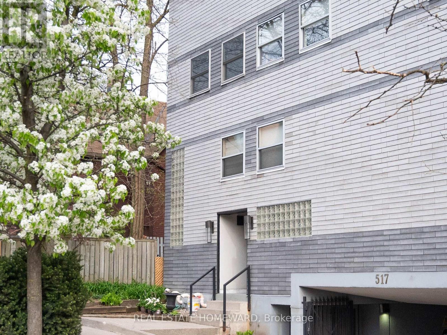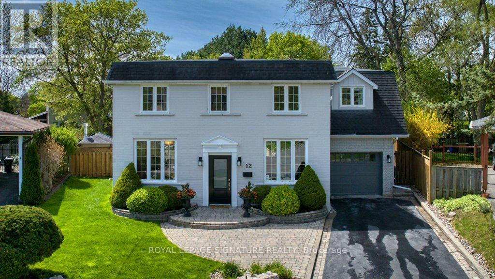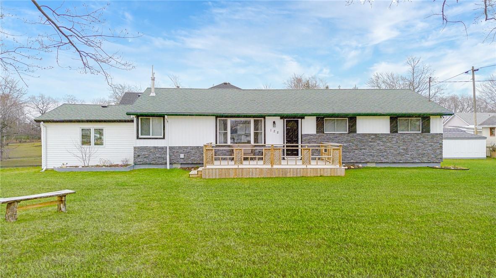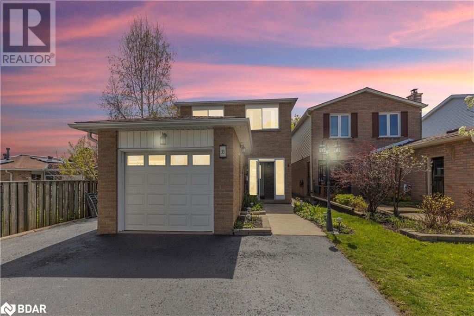#4 -34 Yorkminster Rd
Toronto, Ontario
Yo yo Yorkminster! This spectacular, spacious townhouse located in one of the most prestigious neighbourhoods in Toronto, surrounded by multi-million dollar mansions and with access to top schools, parks, restuarants and shopping is a wonderful, clean & bright 3 level townhouse absolutely perfect for your family, a downsizer, first-time buyer or savvy investor. Freshly scraped smooth ceilings on the main floor with large windows flooding natural light in, 2 large bedrooms, 2 full bathrooms, gas fireplace, jetted soaker, storage space, parking and incredible accessibility, this rare end unit will truly feel like home. With a large outdoor front entrance and patio, you can relax in the glorious mature-treed surrounding. The den can be used as a 3rd bedroom and has a separate entrance. **** EXTRAS **** Stacked laundry in the utility room, gas fireplace, storage, underground parking, patio. (id:27910)
Exp Realty
32 Seaton Place Dr
Hamilton, Ontario
Welcome to this charming 3+2 bedroom detached home in the sought after Stoney Creek, boasting a legal 2-bedroom suite. Perfectly situated on a quiet street, this home has been fully updated with brand new appliances on both levels. Ideal for both homeowners looking for a cozy family space and investors seeking a great opportunity. The main level welcomes you with an open and airy layout complete with a modern, brand new contemporary kitchen and three decent size bedrooms. The lower level offers a fully self-contained and spacious 2-bedroom suite with its own entrance and laundry, making it a highly attractive rental space. Every detail reflects high-quality craftsmanship, from the modern pot lights to the fresh, neutral paint complemented by stylish new Zebra Blinds. Conveniently located near Ferris Park, library, schools, public transit, easy access to highway, Eastgate Square Mall, and vibrant market plazas. Experience this gem for yourself book a visit today! **** EXTRAS **** All Electrical Light Fixtures, All Bathroom Mirrors. All the Appliances in the Upper level and the Basement. (id:27910)
Elixir Real Estate Inc.
128 Cook Ave
Fort Erie, Ontario
Welcome to 128 Cook Ave, Ridgeway! This stunning corner property offers a spacious retreat with ample amenities. Step onto the large front deck, perfect for relaxing evenings or entertaining guests. As you enter, you're greeted by an impeccably maintained interior, you are greeted with an open concept living room leading into the kitchen. With 3 bedrooms plus 2 full bathrooms, this home is perfect for a growing family. The triple wide driveway ensures parking convenience for you and your visitors. Enjoy the convenience of both front and rear decks, ideal for soaking up the sun or enjoying your morning coffee. New vinyl siding and decorative stone adds visually attractive curb appeal. Other recent upgrades include the furnace, AC unit, Hot Water Tank and a new 100 amp panel. Located just a short distance from Bernard Avenue beach, indulge in the serene coastal lifestyle for the whole family. Don't miss the opportunity to call this meticulously cared-for property home! (id:27910)
Exp Realty
87 Graham St S
Hamilton, Ontario
Dreams Do Come True! The one you've been searching for. Magazine worth style. Classic red brick Edwardian. Coveted Delta East neighbourhood. Three bedrooms and 3 bathrooms over 2.5 storeys. Spacious foyer with built-in storage, chef's kitchen with stainless steel appliances and a large kitchen island for eat-in mornings and entertaining. Dining room opens to a deck and an ample backyard perfect for summer bbq's. Powder room on the main floor and two full bathrooms on the second. Huge primary bedroom with ensuite designer bath and large closet. Third story bedroom currently used as a family room and office. Private drive with parking for 2 cars. Clean basement with separate entrance, great for storage or easily finished for added space down the line. Backing onto the coveted AM Cunningham Elementary. Nothing to do but pack your bags and move in! Super clean inspection report. **** EXTRAS **** Walking distance to Gage Park, Ottawa St Shopping, bike paths, quick drive to Royal Botanical Gardens for hikes and great kids programming, Coffee Shops, Escarpment Trails, and Transit. Quick drive to the Red Hill Valley Parkway and QEW. (id:27910)
Forest Hill Real Estate Inc.
#13 -2189 Postmaster Dr
Oakville, Ontario
Great 3 Bedroom Townhome Located In Family Oriented Neighbourhood Of West Oak Trails. Great opportunity for first time buyer / small family / investors. Low maintenance fee $ 180/month incl: Parking, building Insur, Road Snow Removal, Exterior Maintenance. Walk To Shopping Plaza, Restaurants, Community Center And Great Schools! Short Driving Distance To Main Highways And Hospital. Spacious Kitchen And An Oversized Breakfast Bar. Open Concept Living Room And Dining Room And A Walk Out To Fenced Backyard. Upper Level Offers A Large Master Suite With Walk-In Closet And 3 Pc Ensuite. **** EXTRAS **** All S/S Appliances: Fridge, Stove, Washer, Dryer (2022), All Elf's, California shuttles. (id:27910)
RE/MAX Imperial Realty Inc.
56 Ashdale Rd
Brampton, Ontario
Spacious semi with side entrance home boasting 4 bedrooms and 3.5 bathrooms, conveniently situated near Mavis & Steeles, bordering Brampton and Mississauga. Oversized windows in Living and Family rooms for abundance of natural light. This residence features a practical layout complemented by a garage-to-house door for added convenience. Crafted by Paradise Builders, it highlights upgraded maple kitchen cabinets, a breakfast bar, and a walk-out to a spacious deck, perfect for unwinding. The finished basement offers versatility with a bedroom, two large windows, a 3-piece bathroom, and a kitchen complete with a separate side entrance. Additional features include a second-floor balcony, pot lights on the main floor, and a fully fenced backyard. Enjoy easy access to highways 407, as well as nearby schools, grocery stores, diverse dining options and various shopping. **** EXTRAS **** Side Entrance To House, 9ft Ceiling On The Main Floor. Kitchen w/ Breakfast Bar & Gas Stove. Upgraded basement windows & cold cellar. (id:27910)
Royal LePage Signature Realty
#29 -20 Lunar Cres
Mississauga, Ontario
Luxury awaits in this never-lived-in executive townhouse, ideally located in Mississauga's sought-after area (Streetsville). Featuring high-end upgrades and fixtures, the spacious interior is bathed in natural light, boasting 9.6 ft smooth ceilings across nearly 1900 sq ft. Enjoy convenience with nearby GO station access and a vibrant ""village in the city"" atmosphere with amazing dining options, schools, libraries, and highways within reach. Don't miss this opportunity for upscale living at its finest. 7 Year Tarion Warranty. (id:27910)
Royal Canadian Realty
377 Forest Ave S
Orillia, Ontario
Welcome To This Charming 3-Bedroom Detached 1.5 Storey Home In Orillia, Just A Stone's Throw Away From The Waterfront. Step Inside To Experience A Welcoming Atmosphere, With The Open-Concept Main Floor Layout Maximizing Natural Light Throughout.The Kitchen And Dining Area Are Ideal For Hosting Events Or Family Dinners, While The Dining Room's Convenient Walkout To A Deck Provides The Perfect Outdoor Space For Morning Coffee And Backyard Bbqs. Convenience Meets Functionality With The Main Floor Laundry, 4pc Bathroom And Primary Bedroom. Upstairs, There Are 2 Additional Bedrooms With Impressive Pine Flooring, Adding Warmth To The Space, The Main Floor Offers Solid Pine Flooring While The Bathroom And Kitchen Feature Low-Maintenance Vinyl Flooring. Outside, Enjoy Privacy And Safety For Kids And Pets With The Fully Fenced Yard, While The Spacious Driveway Comfortably Accommodates 3-4 Vehicles. Plus, The Home's Proximity To Tudhope Park Allows For Easy Access To Picturesque Waterfront Views, Adding To The Allure Of This Delightful Property. (id:27910)
RE/MAX Hallmark Chay Realty
67 Wye Valley Rd
Toronto, Ontario
Stop Your Search! Pride Of Ownership, Same Owners Since 1983. Potential To Build 2nd Level Over Dwelling & Garage! Meticulously Well Kept, This All Brick Raised Bungalow Will Check Off All Your Boxes! The Must See CUSTOM Double Deep 2-Car Garage, Perfect For Any Car Lover or Mechanic. The Garage Comes With 11Ft High Ceilings, Oversized Garage Doors (FRONT & ACCESS TO BACKYARD) & a Mechanical Hoist! The Bright Main Floor With Hardwood Throughout, Boasts 3-Bedrooms, A Large Living/Dining Room w/ Bay Window, and Generously Sized Eat-In Kitchen w/ Stainless Steel Appliances & Granite Counters. Completely Finished Basement (w/ Separate Side Entrance) Is Perfect For Any Large Family Gathering, Kids Play Area Or Convert Into A Separate Rental Unit By Adding A Kitchenette. Bsmt Comes Finished With a 3-Piece Bath, Laundry & a Massive 4th Bedroom. The Property Itself Has Been Maintained With Pride Like No Other, Which Includes A Garden Shed & Vegetable Garden w/ Landscape Lighting! **** EXTRAS **** City Permits & Drawings Available For Custom Garage, As Well As Drawings For 2nd-Level Additions To Both The Dwelling Area & Garage! 200AMP Service, New Furnace/AC Nov 2023, HWT Owned, Interlock Driveway (id:27910)
Union Capital Realty
540 Front St
Oshawa, Ontario
Welcome to 540 Front St., a quintessential detached home located on one of the quietest streets in Oshawa. It has been newly updated, which makes it perfect for first-time buyers, growing families, and savvy investors. The main floor boasts high ceilings and a smooth flow between the kitchen, living, and dining areas. The modern kitchen is bright and airy, featuring sleek cabinets, family-sized stainless steel appliances, and ample counter space. With access to the upgraded main floor two-piece bathroom and a walk-out to the lush backyard, it's an excellent space for entertaining guests. The second-floor bedrooms have laminate flooring, double windows, and spacious closets. The primary bedroom is large, with a custom closet and plenty of space for a king-size bed and furniture. The location is full of opportunities, with the future Go train bus terminal within walking distance and a master-planned community nearby. Welcome home - you'll love living here! **** EXTRAS **** Furnace, AC and heat pump 2023, roof 2017. Updated sink in upper bath. Newly completed fence, new closet in primary bedroom. Attic insulation August 2023. All light fixtures and storm doors are new. (id:27910)
Sage Real Estate Limited
3019 County Rd 10 Rd
Prince Edward County, Ontario
Endearing century home built in 1892 in the heart of the county's most charming village of Milford. Perched perfectly overlooking the Mill Pond, with access down a shared private lane right next door, you can enjoy the quiet life of kayaking on the pond or jumping off the bridge's famous ""rope swing"". Milford is a bustling little village only 14 minutes from downtown Picton, with a booming local bakery, new sandwich shop and soon to be convenience store, so you can sit on the front porch and watch the village come alive. With 5 bedrooms there is ample space to spread out the entire family. Bonus main floor in-law/nanny suite allows for weekend guests to have privacy, while visiting. Warm hardwood floors throughout for that true country feel! Lovely large family room with bay window to catch the morning sun. Sitting room with walk out to large upper deck, perfect for entertaining as the views of the property and pond melt all your stresses away. The property is abundant with trees, shrubs, and gorgeous flower beds; giving you a true sanctuary of nature to enjoy daily! The current owners have recently obtained an STA license, (short term accommodation). (id:27910)
Harvey Kalles Real Estate Ltd.
377 Forest Avenue S
Orillia, Ontario
Welcome To This Charming 3-Bedroom Detached 1.5 Storey Home In Orillia, Just A Stone's Throw Away From The Waterfront. Step Inside To Experience A Welcoming Atmosphere, With The Open-Concept Main Floor Layout Maximizing Natural Light Throughout. The Kitchen And Dining Area Are Ideal For Hosting Events Or Family Dinners, While The Dining Room's Convenient Walkout To A Deck Provides The Perfect Outdoor Space For Morning Coffee And Backyard Bbqs. Convenience Meets Functionality With The Main Floor Laundry, 4pc Bathroom And Primary Bedroom. Upstairs, There Are 2 Additional Bedrooms With Impressive Pine Flooring, Adding Warmth To The Space, The Main Floor Offers Solid Pine Flooring While The Bathroom And Kitchen Feature Low-Maintenance Vinyl Flooring. Outside, Enjoy Privacy And Safety For Kids And Pets With The Fully Fenced Yard, While The Spacious Driveway Comfortably Accommodates 3-4 Vehicles. Plus, The Home's Proximity To Tudhope Park Allows For Easy Access To Picturesque Waterfront Views, Adding To The Allure Of This Delightful Property. (id:27910)
RE/MAX Hallmark Chay Realty Brokerage
117 Highland Road W
Hamilton, Ontario
WELCOME HOME. THIS STUNNING 3875 (ABOVE GRADE - BASEMENT IS ADDITIONAL 1600 SQFT) SQFT CUSTOM BUILT HOME IS A TESTAMENT OF MODERN LUXURY LIVING. LOCATED ON AN OVERSIZED LOT IN SOUGHT-AFTER LECKIE PARK. THIS BRAND NEW CUSTOM HOME COMBINES INNOVATIVE DESIGN WITH OPULENT COMFORT TO CREATE A TRULY EXTRAORDINARY RESIDENCE. 5 BEDROOMS EACH WITH THEIR OWN WALK IN CLOSET PLUS 5 FULL BATHROOMS. THIS IS YOUR DREAM HOME. SPICE-KITCHEN. SIDE ENTRANCE FOR BASEMENT. (id:27910)
Homelife Professionals Realty Inc.
2243 Ingersoll Drive
Burlington, Ontario
Welcome to your new home! Nestled in the highly sought-after neighbourhood of Brant Hills, this delightful 3+1 bed/2 bath, raised bungalow awaits your personal touch. The kitchen has large sliding glass doors that allow an abundance of natural light in, while you enjoy using your new appliances - fridge (2023) and stove (2021), or step outside to your private deck to savour a cup of coffee. The open concept living room-dining room is perfect for family gatherings or simply unwinding after a long day. Descend to the lower level and find a haven of relaxation. A 257 sq ft open-concept layout seamlessly combines a bedroom and TV area, complemented by a cozy fireplace. Completing this level is a generously sized bathroom and a convenient new washer and dryer (2021). Outside discover your own oasis. LOT 50 x 161 with a large, fully fenced yard offers privacy, no rear neighbours, and a pond - truly an idyllic setting for outdoor enjoyment. Close proximity to schools, shopping and major highways ensure easy access to all amenities and attractions. The roof was replaced in 2022. Don't let this opportunity pass you by. (id:27910)
Keller Williams Signature Realty
9533 Tallgrass Ave
Niagara Falls, Ontario
Experience contemporary living at 9533 Tallgrass Avenue, a remarkable 4+1 bedroom, 3.5 bathroom, 2-storey home boasting modern design and practicality. Built in 2019, this residence showcases a seamless blend of style and functionality. As you approach, the striking epoxy exterior detailing on both the front entrance and garage immediately captures attention, hinting at the elegance within. Inside, the main floor unveils an inviting open-concept layout, featuring a well-equipped kitchen with stainless steel appliances, an island, and a chic backsplash. The adjoining living and dining areas offer abundant space for relaxation and entertaining, enhanced by upgraded vinyl floors and natural light. On the second floor, you are welcomed with 4 spacious bedrooms, including a primary suite with a 3-piece ensuite and dual closets. The lower level retreat is equally impressive, boasting a second kitchen, a stylish 3-piece bathroom, a 5th bedroom, laundry facilities and a central vacuum. Outside, the fully fenced backyard beckons with a large wooden deck, hot tub, sitting area and ample storage space in the generous sized shed. With 200 amp service ensuring modern convenience and a focus on quality craftsmanship throughout, 9533 Tallgrass Avenue presents an unmatched opportunity for Chippawa living at it's best. Schedule your showing today and make this exceptional property yours! **** EXTRAS **** Electric Age:2019, Plumbing Age:2019, Furnace Age:2019, Tank Age:2019, Under Contract: Hot Water Heater (id:27910)
Exp Realty
#43 -3232 Montrose Rd
Niagara Falls, Ontario
Welcome to one of the most exquisite units in the entire complex at The Towns of Mount Carmel! This stunning end unit boasts unparalleled features including a covered deck, walkout lower level and breathtaking views, offering the epitome of luxury living. As you step inside, you'll be greeted by the grandeur of 10-foot ceilings on the main floor, amplifying the sense of space and elegance. The exterior is equally impressive with a blend of stucco and brick, complemented by an exposed aggregate double driveway and meticulously manicured landscaping. The true highlight of this property is the beautiful treed views of the lush trees in the back, creating a serene oasis that backs onto a tranquil creek, ensuring absolute privacy and tranquility. The main floor offers two generously sized bedrooms bath with vaulted ceilings, (one currently being used as an office/den), providing comfort and convenience. Downstairs, you'll find an additional bedroom with the potential for a fourth bedroom (non-conforming due to lack of window) can be used as an office, a sewing/hobby room, offering flexibility and ample space for your needs.This unit underwent extensive upgrades during its construction, including hardwood floors, a solar tube in the ensuite bath, an extra-large hot water tank, and elegant rod iron railings. The kitchen is a chef's dream, featuring beautiful granite countertops, an upgraded island, and top-of-the-line appliances, making it the perfect space for culinary adventures and entertaining guests. Beyond the luxurious amenities, this property offers a lifestyle of tranquility and convenience. Nestled in a friendly neighbourhood, it provides a quiet retreat while being close to everything you need, including highways and all amenities. Don't miss the opportunity to make this beautiful spot your new home, where every day feels like a peaceful getaway. Schedule your viewing today and experience the epitome of upscale living! **** EXTRAS **** Condo Fees Rmrks:Exterior Maintenance; snow clearing/grass cuttingCondo Fees Incl:Building Maintenance, Common Elements, Ground Maintenance/Landscaping, Parking, Snow Removal (id:27910)
Exp Realty
#22 -155 Glovers Rd
Oshawa, Ontario
Nestled in a well-maintained North Oshawa condo townhouse community ""Sarasota Village"", this clean, always bright (east/west exposures), 3-bedroom/2 Bath unit shows pride of ownership & occupies a great location within the complex (just a few doors from the north entrance at end of Glovers Rd), is close to Visitor Parking & Children's playground; & additional Parkette. Bonus: Clear view behind. Walk-out from Living room to Private professionally landscaped Patio with no units behind, & Gas BBQ hookup. Owner has added professionally landscaped walkway leading to front door, as well as the fully fenced backyard; and also added extra insulation/roof venting. Updated, bright, eat-in Kitchen has Pantry & built-in microwave. Updated bathrooms incl. Ensuite. Entertain in your spacious Rec Room with built-in Bar! Laundry room has laundry tub, front load Washer & Dryer & storage cupboards. **** EXTRAS **** Enjoy a carefree, lifestyle here! Condo Mtce fees incl. Water, Grass-cutting, Snow removal, mtce of common element areas & exterior updates done! Enjoy rare Home Mail delivery to your front door! Municipal Trash & Recycling services! (id:27910)
Right At Home Realty
293 Silverthorn Ave
Toronto, Ontario
293 Silverthorn Avenue is a lovely 2-Bedroom 2-Bathroom detached 2-Storey sitting on a large lot located in a great family neighbourhood. This rare detached home features a welcoming foyer with covered porch. Upon entering you'll find a spacious living room with fireplace and hardwood floors. A set of double doors leads to a formal Dining Room perfect for larger gatherings. The bright and airy eat-in kitchen features a walkout to a large concrete deck and spacious backyard. Upstairs you'll find two very spacious bedrooms with hardwood floors and large closets. This home also features a second Kitchen upstairs that can be left as is or converted to a Den or small 3rd Bedroom. Completing the upstairs is a 4-Piece Bathroom. The full basement features ample storage space together with 3-Piece Bathroom, Laundry Room, and separate entrance to the backyard. The lot is very deep and perfect for gardening, play area, garden suite, and is ideal for bbq'ing on warm summer nights. Located close to great schools, parks, shopping, public transit and more! There is so much to love! Make 293 Silverthorn Avenue your home today! **** EXTRAS **** Fridge, Stove. Washer, Dryer. Basement Stove. Window Coverings. Light Fixtures. View the Video Tour! (id:27910)
Panorama R.e. Limited
34 Deerwood Cres
Richmond Hill, Ontario
Welcome to 34 Deerwood Cres. Experience contemporary living in this exquisite 4 +1 Bed - 4 Bath home in the prestigious Oak Ridges community. This property boasts a spacious layout flooded with natural light, accentuated by high ceilings and elegant finishes including new pot lights, 2 pass-throughs and an immaculate gas fireplace. Entertain effortlessly in the gourmet kitchen with stainless steel appliances, new quartz countertops, backsplash and a breakfast bar with a walkout to the yard. Retreat to the serene primary suite with a stunning accent wall, 5 piece ensuite with his/her sinks, a jet tub and a walk-in closet. The fully finished basement adds versatility and includes a large recreation area, perfect for entertaining or relaxing with loved ones. Also offered is an extra large cold cellar equipped with lights and an electrical outlet. Enjoy outdoor gatherings in the lush backyard oasis with a lovely gazebo, patio, dynasty hot tub and a gas hook up ready for BBQ season. With its warm sense of community and proximity to schools, Lake Wilcox, shops, Aurora GO station and more, your search ends here! **** EXTRAS **** Roof (2018), Garage Door System W/ 2 Remotes (2018), AC/Furnace Original To Home (2001), Propane Hook Up. (id:27910)
Sutton Group-Admiral Realty Inc.
4 Brentwood Rd
Essa, Ontario
Top 5 Reasons You Will Love This Home: 1) This charming 1.5-storey home exudes a beachy look and country feel, offering a unique blend of coastal vibes and rural charm while still offering all the modern conveniences of urban living 2) More extensive than it appears, this home features a well-designed layout with a mudroom and a side entrance 3) With a main-level primary bedroom, bathroom, and laundry room, this home offers convenient one-level living, making daily tasks and activities easily accessible and manageable 4) The country-sized eat-in kitchen and living room offer plenty of cabinet space and room, fostering a warm and welcoming environment that is ideal for family gatherings 5) Upstairs, you'll discover two additional bedrooms, one with a walkout balcony showcasing gorgeous views, along with updated windows throughout the home, and the impressive triple car detached garage equipped with hydro and electric heating, suitable for a boat and two cars, making this property an extraordinary find in a beautiful location. Age 67. Visit our website for more detailed information. (id:27910)
Faris Team Real Estate
## 8 -517 Kingston Rd
Toronto, Ontario
Welcome to this Sun Drenched 3 Level Beaches Urban Retreat! Soaring 20Ft Ceilings, Lush Ravine Views, And A Design That Epitomizes Modern Sophistication. Custom Chef's Kitchen, Open Concept Living Room W Fireplace & Expertly Designed Primary Bedroom with a double sided fireplace. Lounge in the deep tub OR in bed with the fire roaring. Private 700Sqft+ Rooftop Terrace With Gas & Water. Nestled Among The Treetop Canopy & Showcasing, Unobstructed Southern Views Of Lake Ontario. (id:27910)
Real Estate Homeward
12 Clareville Cres
Toronto, Ontario
Fabulous one-of-a-kind home with a huge addition (over 3,700 sf total) on one of the biggest lots in the area! (over 10,000 sf) * Sunny family room with 9.5' ceilings, gas fireplace, 2 window seats, overlooking the pie-shaped backyard * 5+1 bedrooms: oversized primary with ensuite, walk-in closet and sitting area * Professional chef's own kitchen with peninsula seating, eat-in area, tons of cupboard and counter space-there's even a walk-in pantry! * Huge professionally landscaped, south-facing backyard oasis: Inground pool, putting green, cabana/pool house with walk-up bar, 2-level patio. Second half of backyard is grassed for kids and dogs to play with a fence to separate it for safety * 2 car tandem garage with direct entrance to the house * Don't miss this one-of-a-kind property! * Walk to Sheppard Subway, Fairview Mall, ravine trails * Potential to build a garden suite for family or rental income - see attached Garden Suite Housing Report **** EXTRAS **** Excellent daycares and schools including: French immersion, Catholic, public & STEM+ * Minutes to 401/Don Valley Parkway/404 * Open house Saturday and Sunday 2-4 pm * Pillar To Post pre-listing home inspection available * (id:27910)
Royal LePage Signature Realty
128 Cook Avenue
Ridgeway, Ontario
Welcome to 128 Cook Ave, Ridgeway! This stunning corner property offers a spacious retreat with ample amenities. Step onto the large front deck, perfect for relaxing evenings or entertaining guests. As you enter, you're greeted by an impeccably maintained interior, you are greeted with an open concept living room leading into the kitchen. With 3 bedrooms plus 2 full bathrooms, this home is perfect for a growing family. The triple wide driveway ensures parking convenience for you and your visitors. Enjoy the convenience of both front and rear decks, ideal for soaking up the sun or enjoying your morning coffee. New vinyl siding and decorative stone adds visually attractive curb appeal. Other recent upgrades include the furnace, AC unit, Hot Water Tank and a new 100 amp panel. Located just a short distance from Bernard Avenue beach, indulge in the serene coastal lifestyle for the whole family. Don't miss the opportunity to call this meticulously cared-for property home! (id:27910)
Keller Williams Complete Realty
33 Baltimore Road
Barrie, Ontario
Beautifully renovated home on a deep lot with a large driveway in the north end of Barrie. This home is completely turn-key with many upgrades, ensuring a comfortable yet stylish living experience. The kitchen boasts contemporary cupboards with new quartz counters, ceramic floors and a gas stove. Also worth mentioning are the new interior doors & laminate flooring spanning the main floor. The fully finished basement has large new egress windows, pot lights, vinyl flooring, cold cellar, a 4th bedroom and even a recreation room with built in ceiling speakers + full bathroom w/ glass shower and more ceiling speakers, making it a perfect space for entertaining or extra space for the family! Walk out from the kitchen to the large deck to an incredible deep lot with a fenced yard for the kids or pets. New roof in 2017, topped up insulation in attic, and newly owned hot water tank in 2020! Conveniently located near Hwy 400, close to schools, shopping, rec centre, and all amenities. This is a perfect place to start your family. New soffit, facia & eavestroughs 2018 (id:27910)
RE/MAX Hallmark Bwg Realty Inc. Brokerage

