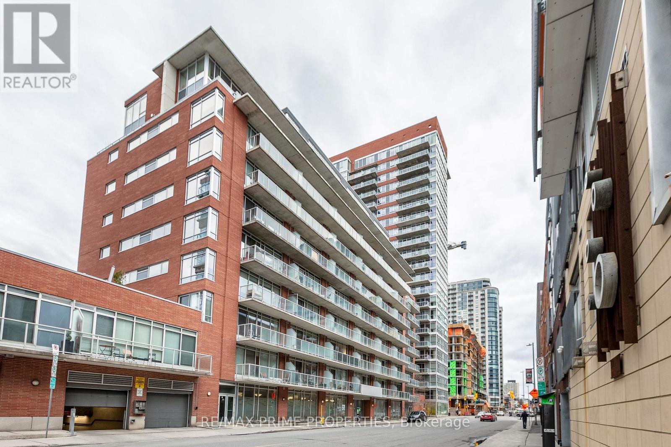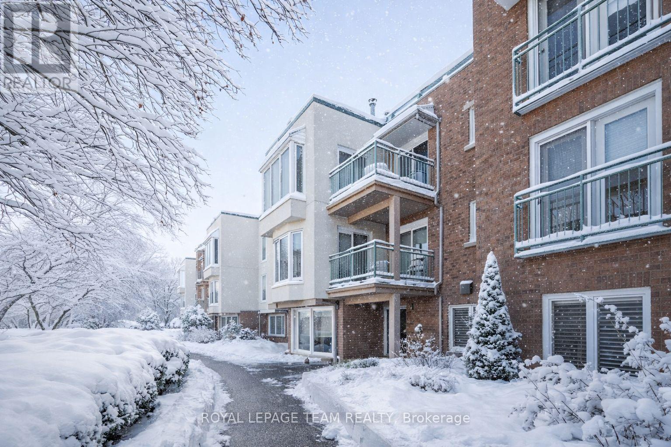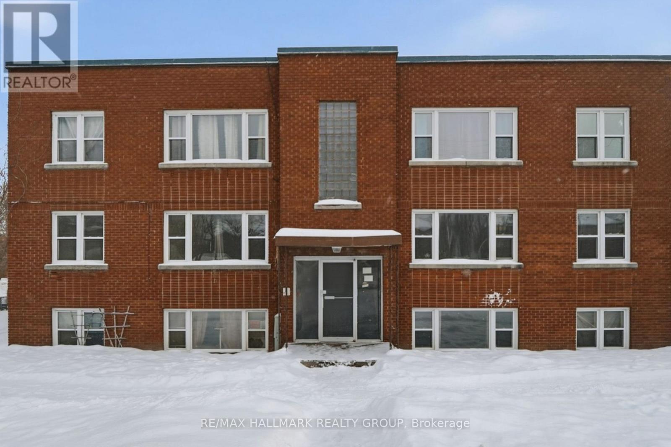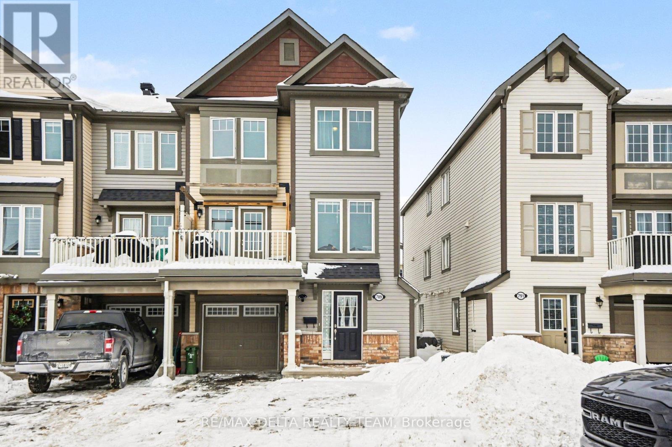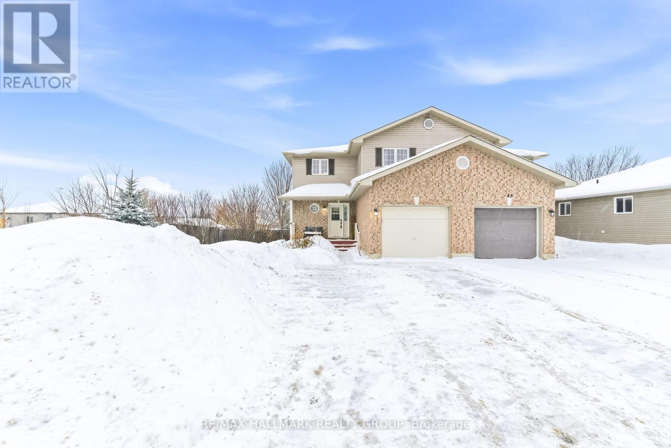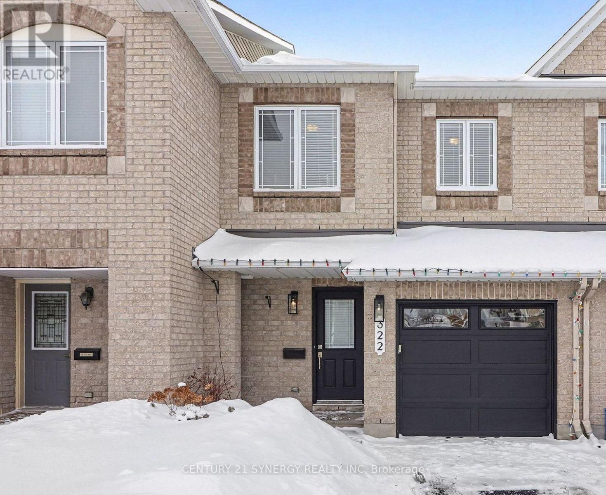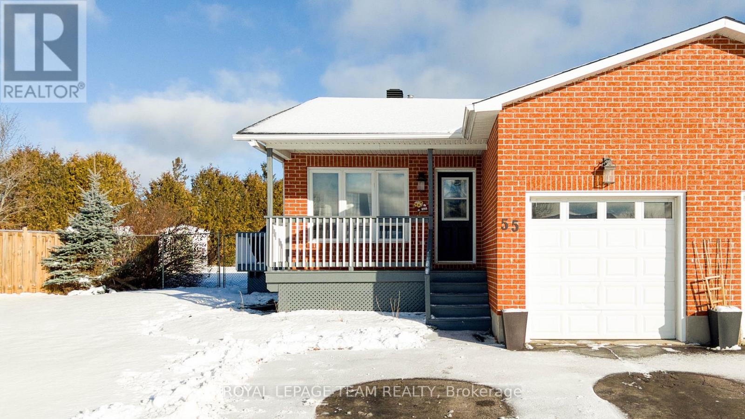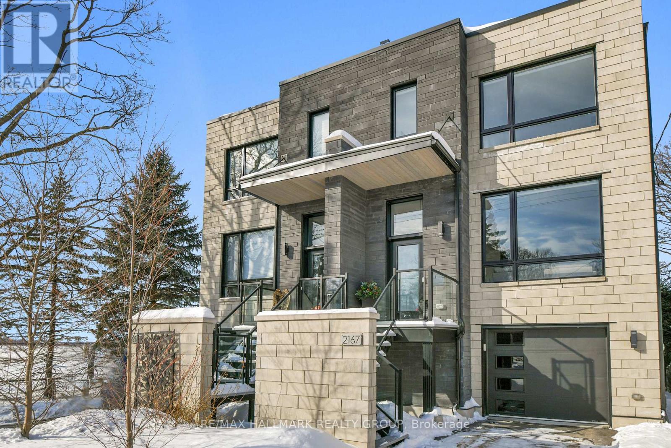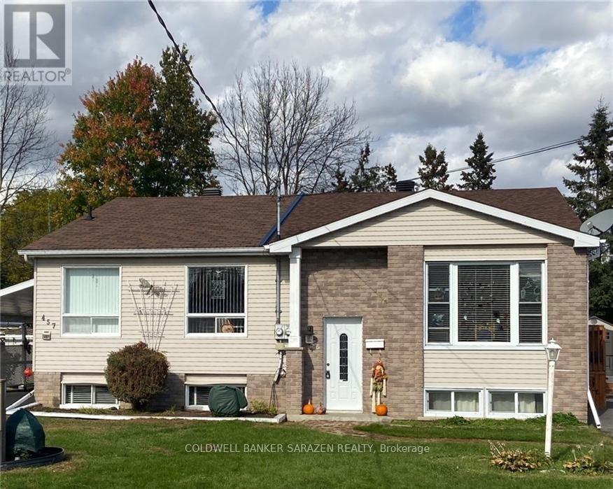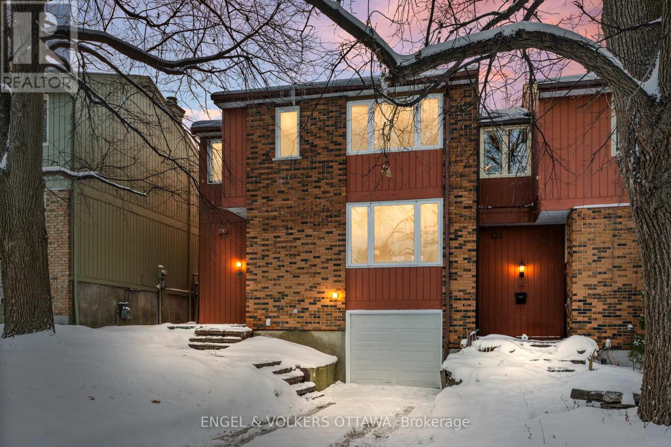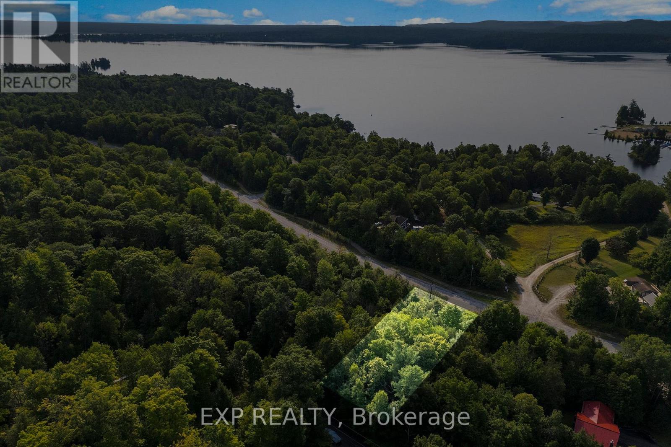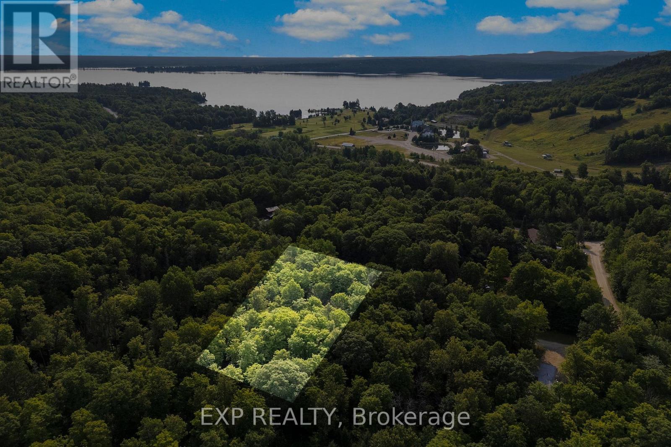311 - 383 Cumberland Street
Ottawa, Ontario
Welcome to this stylish 1 bed, 1 bath, 600 sq ft condo in East Market Towers by Urban Capital. Features an open-concept layout with industrial touches, full kitchen with island, Jack & Jill bathroom access, in-unit laundry. Building offers secure fob access, gym, party room, and storage locker. Underground visitor parking available with advance app reservation. Bike/scooter rack also available in underground parking, free of charge. Prime ByWard Market location, steps to restaurants, shops, and more. (id:28469)
RE/MAX Prime Properties
202d - 1 Columbus Avenue
Ottawa, Ontario
Welcome to The Waterbrooke, a true hidden gem nestled along the Rideau River in Overbrook, where comfort, style, and an unbeatable location come together effortlessly. This bright and spacious 2-bedroom condo offers the perfect blend of modern upgrades and cozy charm, overlooking the building's peaceful courtyard just steps from the water. Inside, you'll love the warm open-concept living and dining area featuring hardwood floors, pot lights, and a striking stacked-stone wood-burning fireplace - the perfect place to relax after a stroll along the river. The updated kitchen is both stylish and functional, complete with heated floors, quartz countertops, stainless steel appliances, soft-close cabinetry, a pull-out pantry, and under-cabinet lighting. Both bedrooms provide a calming retreat with plantation shutters, plush wool carpeting, and abundant natural light. The spacious primary bedroom includes a large walk-in closet with a built-in organizer and additional utility/storage space. The beautifully remodelled 3-piece bathroom features heated tile flooring, adding a touch of everyday luxury. A discreet laundry room with pocket doors is tucked off the hallway, offering excellent flexibility and potential to be converted into a convenient powder room. Thoughtful upgrades throughout enhance both function and flow, including glass-front display cabinetry, a built-in wine rack, and modern lever-style hardware. Additional amenities include secure bike storage, all within a beautifully landscaped community close to parks, trails, transit, and downtown Ottawa. This is riverside living at its finest - the perfect balance of nature, convenience, and city access. (id:28469)
Royal LePage Team Realty
3 - 1171 Merivale Road
Ottawa, Ontario
This bright two-bedroom unit offers a practical layout with generous room sizes and plenty of natural light throughout. The living room and both bedrooms feature hardwood flooring and large windows that give the space an open, airy feel. The kitchen is spacious and functional, with ample cabinet storage, white appliances, and vinyl flooring. A full bathroom includes distinctive tile work and a deep bathtub, offering plenty of room to unwind. Additional features include radiator heating, generous closet space in the hallway and both bedrooms, and one dedicated parking spot. Located along Merivale Road, this unit offers convenient access to transit, shopping, and major routes through the city. Multiple OC Transpo bus routes run along Merivale, making it easy to commute toward downtown, Westboro, or nearby employment hubs. Drivers will appreciate quick access to Highway 417, allowing for straightforward travel across the city and to surrounding areas. The neighbourhood is well-served by everyday amenities, including grocery stores, restaurants, pharmacies, and retail plazas within walking or short driving distance. This area has a lived-in, urban feel with steady daytime activity and a quieter residential tone in the evenings. Nearby schools, parks, and community facilities make it a practical choice for tenants looking for space, accessibility, and a central location without being directly in the downtown core. The unit has a classic character and provides a comfortable, straightforward place to call home in a central location along Merivale Road. Tenant pays Electricity. (id:28469)
RE/MAX Hallmark Realty Group
789 Mayfly Crescent
Ottawa, Ontario
Welcome home to this bright and beautifully upgraded three-storey townhome, tucked away on a quiet street in the highly desirable Half Moon Bay community. With 2 bedrooms, 2 bathrooms, and over $30,000 in upgrades, this home offers a perfect blend of comfort, style, and functionality. Sunlight pours through the large windows across all levels, creating an inviting atmosphere from the moment you step inside. The thoughtfully designed layout provides excellent space separation, ideal for relaxing, working from home, or entertaining. Step out onto your private balcony to enjoy a morning coffee or unwind at the end of the day. Move-in ready, this home is surrounded by parks, schools, walking trails, and is just minutes from shopping, restaurants, recreation centres, and public transit. A wonderful opportunity to live in a stylish, low-maintenance home in one of Barrhaven's most sought-after neighbourhoods. Tenant covers all utilities. Offers must include complete Rental Application, ID, Employment Letter, Credit Report and Score. 24h notice for all showings. (id:28469)
RE/MAX Delta Realty Team
47 Ashbury Street N
Arnprior, Ontario
Open House on SAT Feb 14 from 2-4 & SUN Feb 15 from 2-4! Porch sunsets await! Welcome to this well-maintained 3-bedroom, 2.5 - bathroom, semi-detached home, ideally situated on one of the largest lots in the area! The main level features new laminate flooring (2024), new toilets throughout (2024), new patio door (2024), new kitchen appliances (2024), new counter top (2023), fresh paint, updated trim, and a fully renovated main floor bathroom (2024), offering a clean and modern feel. The second floor offers 3 generous and bright size bedrooms and a 3-piece bathroom. The finished basement provides additional living space perfect for a family room with a flex home office, storage or play area with a 3 piece bathroom. Step outside to a fully fenced, expansive backyard backing onto a peaceful creek, surrounded by mature gardens that come to life in the summer months-an ideal setting for relaxing or entertaining. Located in a quiet, family-friendly neighborhood, this home is within walking distance to schools, restaurants and grocery stores and offers quick access to Highway 417 for an easy commute. Just 25 minutes to Kanata, this property combines space, updates, and convenience in a sought-after location. It's a must see! (id:28469)
RE/MAX Hallmark Realty Group
322 Selene Way
Ottawa, Ontario
Welcome to 322 Selene Way in the heart of sought-after Avalon - a community loved by families for its parks, schools, walking trails, and easy access to everyday conveniences. This 3-bedroom home offers a bright, functional layout designed for modern living. The open-concept main level features a welcoming kitchen with abundant cabinetry, stainless steel appliances, ceramic backsplash, and a central island perfect for casual meals or entertaining. The adjacent breakfast nook overlooks the backyard and provides direct access through patio doors to a fully fenced yard - ideal for kids, pets, and summer BBQs. The spacious great room seamlessly combines living and dining areas, offering comfortable space for both relaxing and hosting. Upstairs, oak railings lead to a generous primary retreat complete with a walk-in closet and a private ensuite featuring a soaker tub and separate shower. Two additional well-sized bedrooms and a full bath make this level perfect for growing families. The fully finished basement adds valuable living space with a large recreation room highlighted by a cozy gas fireplace - perfect for movie nights, a playroom, a home gym, or an office setup. Major upgrades mean this property is fully move-in ready: roof (2024), A/C (2023), garage door (2023), bathrooms (2022), kitchen cabinets (2022) vinyl floor (2022), paint throughout (2022) Located steps from the Avalon Trail, parks, schools, and shopping, this move-in-ready home delivers the lifestyle today's buyers are looking for in one of Orleans' most family-friendly neighbourhoods. (id:28469)
Century 21 Synergy Realty Inc
55 Gale Street
Mississippi Mills, Ontario
55 Gale Street, a well-maintained 2+1 bedroom semi-detached home located in Almonte's highly sought-after Gale subdivision. This residence offers an excellent opportunity for those seeking affordable and reliable living in a friendly community. The home features several recent updates, including a finished basement, quartz kitchen countertops, a renovated main-level bathroom, and fresh paint on the porch and decking. The interior is highlighted by hardwood floors and a sun-filled living room featuring a natural gas fireplace. Built in 1997, the property sits on a spacious, fenced, pie-shaped corner lot that provides ample space for outdoor activities. The location is ideal for families, offering excellent proximity to Don Maynard Park, Holy Name of Mary Catholic School, and R. Tait McKenzie Public School. Residents will also enjoy being just a short distance from local grocery stores and the various boutique shops that Almonte is known for. (id:28469)
Royal LePage Team Realty
2167 Rice Avenue
Ottawa, Ontario
Luxurious 3-Storey Residence Backing onto NCC Parkland w Panoramic Ottawa River & Gatineau Hills Views Built in 2023 and set in a quiet, tucked-away downtown location, this exceptional 3+1 bedroom residence backs directly onto NCC parkland and offers breathtaking year-round views of the Ottawa River and Gatineau Hills. Featuring striking architecture and curated designer finishes, this home delivers a rare blend of privacy, elegance, and an unparalleled riverside lifestyle. The open-concept main level is designed for both grand entertaining and refined everyday living. A spacious living room is anchored by a stunning three-sided gas fireplace, flowing seamlessly into an expansive dining area ideal for hosting large gatherings. The chef's kitchen is a true showpiece, showcasing a dramatic 5' x 8' quartz island, top-of-the-line cabinetry blending sleek modern finishes w textured wood accents, and exquisite appliances perfect for gourmet creations. A stylish powder room with floating vanity & designer wave-pattern accent tile completes the level. Step outside to the spacious terrace off the kitchen, ideal for al fresco dining with tranquil river views. The second level features a serene primary suite with captivating vistas of the Gatineau Hills. The spa-inspired ensuite offers a double glass steam shower, freestanding soaker tub, double vanity, imported porcelain tile finishes. Two additional generous bedrooms share a beautifully appointed guest bath. A thoughtfully designed laundry room includes full-size appliances, folding counter, and hanging rod. Steps lead up to the spectacular rooftop terrace with sitting area, six-person hot tub, and aluminum and glass railings creating a private elevated retreat. The walk-out lower level offers an additional bedroom, full bath, & spacious media room with terrace doors to the patio and fenced rear garden with private gate to parkland. Garage includes workshop space and secure storage. Simply unbeatable. (id:28469)
RE/MAX Hallmark Realty Group
455 Patrick Street
Cornwall, Ontario
Excellent semi-detached bungalow on large lot 37X100ft in Cornwall's North End. This home features 2 bedrooms main level with kitchen with oak cabinets., family room , full bath, patio door off kitchen to large deck. Basement is fully finished with other two bedrooms and full bath. This home would be ideal for first time buyer or investor. SEMI DETACHED HOME WITH Two PLUS Two BEDROOMS, 2 BATHROOMS, FINISHED BASEMENT, FENCED YARD. (id:28469)
Coldwell Banker Sarazen Realty
12 Bayside Private
Ottawa, Ontario
OPEN HOUSE: SUNDAY, FEB.15TH FROM 2-4PM. Renovated semi-detached tucked away on a private cul-de-sac. Just a 4 minute walk to Mooney's Bay Beach and less than 20 minutes to downtown Ottawa! Offering 4 bedrooms upstairs, 2.5 bathrooms and a finished basement with garage access into the house. As you step inside you are greeted with high ceilings in the foyer with large windows and upgraded lighting. The 22' living room offers tons of space for hosting friends and family. The kitchen has been tastefully renovated with all white cabinets, custom built ins storage, white quartz countertops and Brand New LG stainless steel appliances (2025). There is also a large breakfast bar with island seating and a separate built in for a coffee station or wine bar. Upstairs offers a spacious primary bedroom with a 3-piece en-suite bath, along with 3 additional bedrooms for guests, kids rooms or a home office set up. The second bathroom is central and offers an upgraded glass shower and upstairs laundry (LG Washer/Dryer 2025). The finished basement makes for a great bonus rec room. Tons of storage located in the basement and garage. Fenced in backyard with a large deck. Quiet community located on a cul-de-sac and Ernie Calcutt Park at the end of the street. Perfect for pet owners or those who want to live close to recreation while being in close proximity to downtown amenities. House renovation includes: All bathrooms, kitchen, flooring and lighting (2025). Brand New Roof with 50 Year Shingles (Dec 2025), Attic Re-Insulated (2026), House Painted (2025), Blinds on all Windows (2025), A/C (2018), Furnace (2022), HWT (2021). Operates like a freehold property on a private road, but registered as a condo. LOW MAINTENANCE FEES - $135/MONTH (Includes snow removal, garbage pick up and road maintenance). (id:28469)
Engel & Volkers Ottawa
001 Bill Hodgins Way
Greater Madawaska, Ontario
Discover the perfect spot to build your dream home in Peaks Village, Calabogie. Nestled away at the end of a cul-de-sac, this vacant lot is ideally located just steps from Calabogie Peaks Resort, Calabogie Lake, and scenic hiking and biking trails. Winter brings world-class skiing and snowboarding, while summer offers boating, fishing, golf, and motorsport excitement. With a welcoming small-town atmosphere and endless recreation, Calabogie is one of Ontarios most sought-after four-season destinations. (id:28469)
Exp Realty
002 Crestview Drive
Greater Madawaska, Ontario
Welcome to Peaks Village - where stunning scenery meets small-town charm. This 0.55 acre building lot offers the perfect canvas for your custom retreat, nestled among the rolling hills of Calabogie. Ski right from your doorstep in winter, paddle or fish in crystal-clear waters in summer, and explore endless trails year-round. The area is famous for its golf course, motorsport park, craft breweries, and live music scene. Whether you're seeking a peaceful escape or an active lifestyle, Calabogie delivers it all. (id:28469)
Exp Realty

