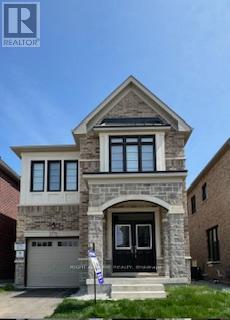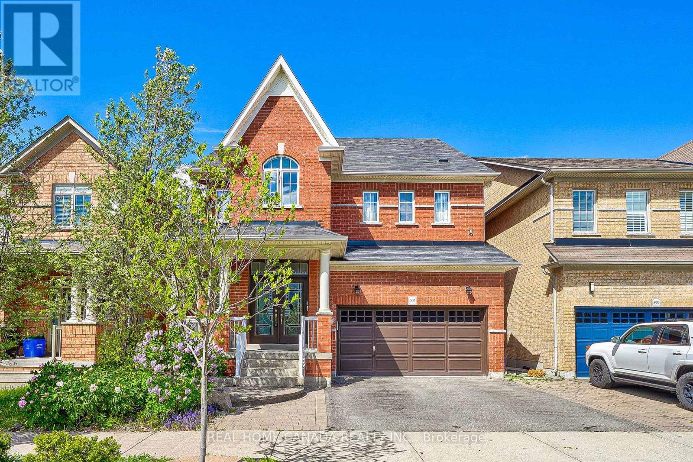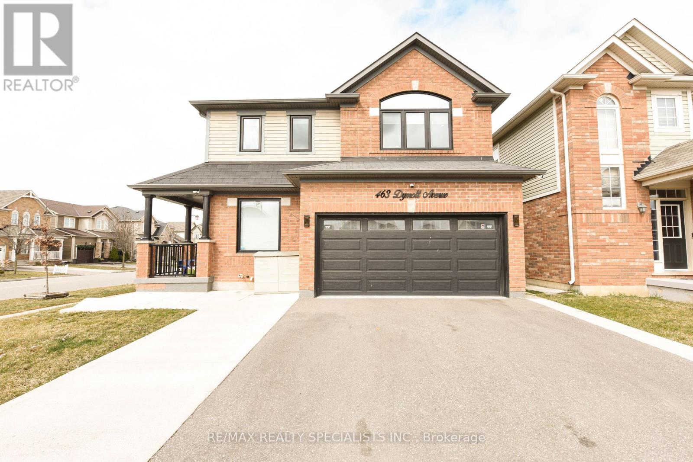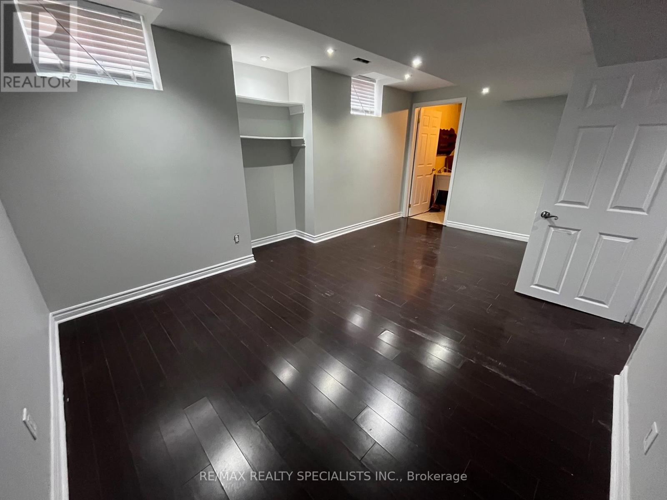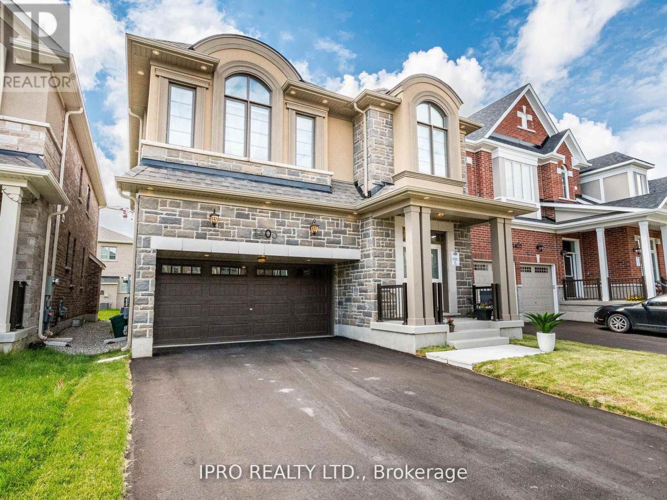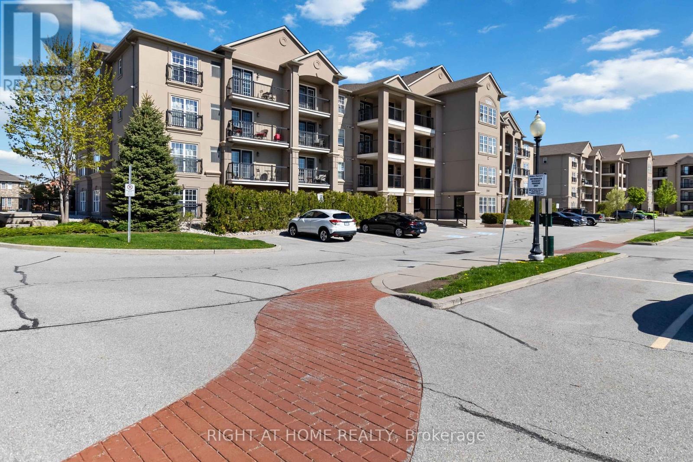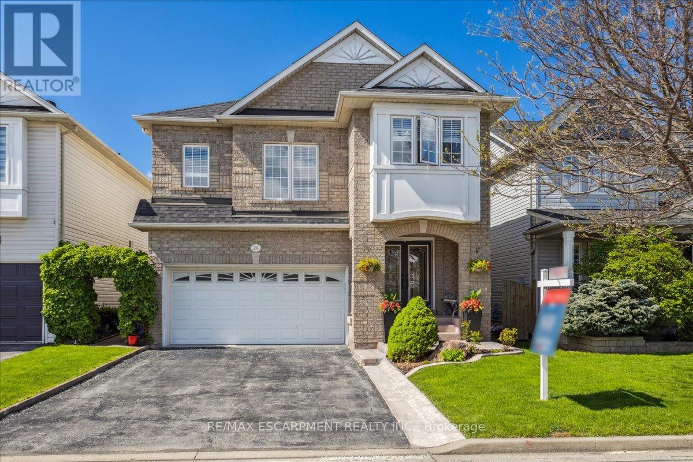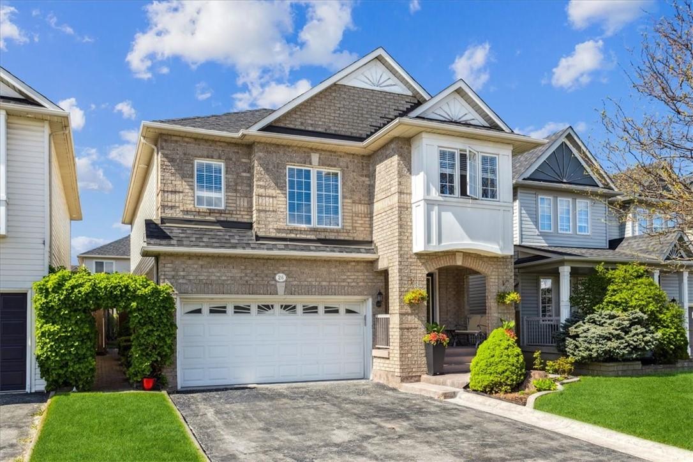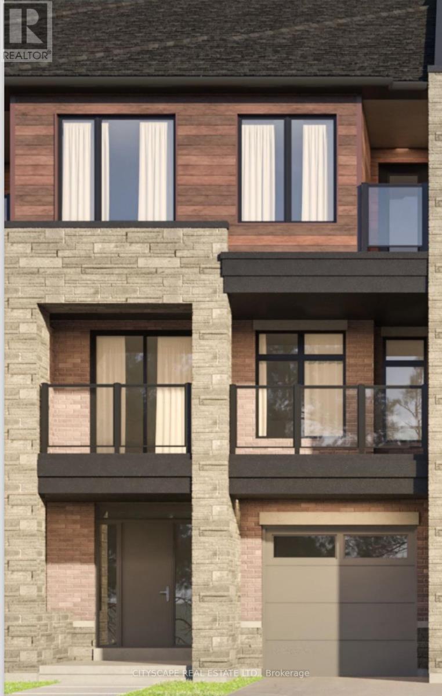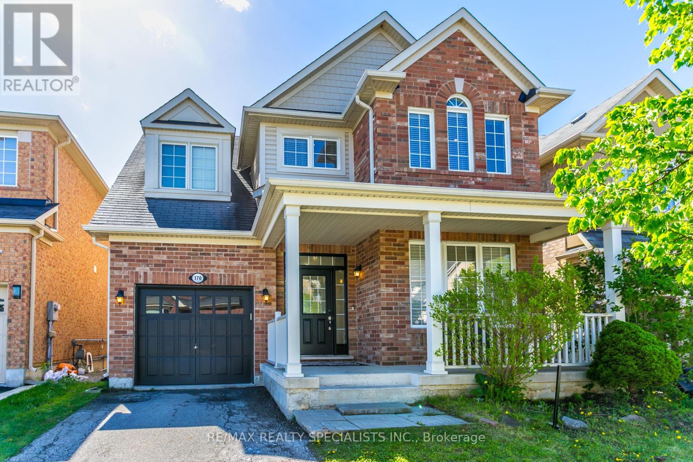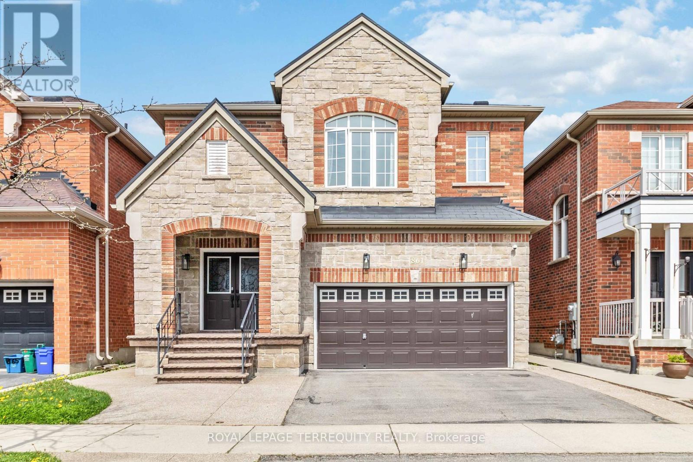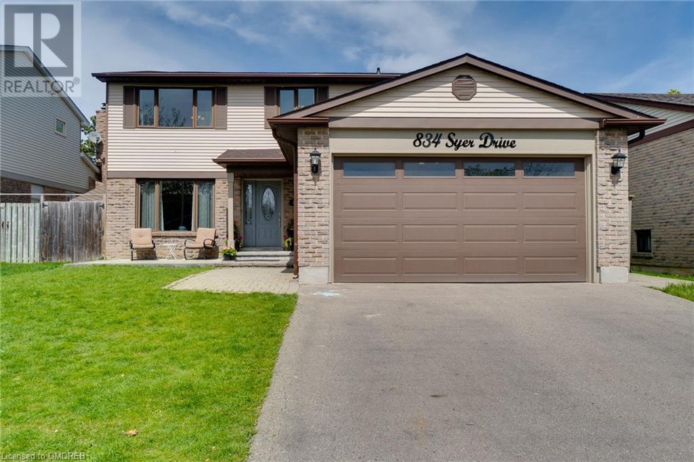1579 Kitchen Court S
Milton, Ontario
Welcome to Your Dream Home ! Most Prestigious & Desirable Neighborhood Gorgeous Modern Stunning Elevation , Spacious 4 Bedrooms , 3 Washroom ,Modren white kitchen with top of line stainless steel appliances , GREAT GULF Builder, Seprate Livingroom And Family Room 9"" Celling on Main Floor open Modern Concept layout, Loaded With thousands on upgrades , Smooth Celling on Main and second Floor, 200 Amp, Gas Fireplace ,Enlarge Basement Windows, 3 pc washroom rough in Basement, Huge master bedroom with Ensuite Washroom , Oak Stair, Upgraded Hardwood Floors Thoughout the house ,stylish upgraded White kitchen with top of the Line stainless steet Appliances all washroom upgraded tiles , water line for fridge ,Tons of Natural Sunlight, Direct Access door from the garage ,Steps Away from School ,Park . Best deal price to sell this great Detached Modren House ,Its not Just a home, its a lifestyle upgrade! **** EXTRAS **** Basement Roughin for washroom ,Bigger basement windows ,and much more must see (id:27910)
Right At Home Realty
603 Nairn Circle
Milton, Ontario
Rarely Find 5+1 Bedrooms, 6 Washrooms Executive Home W/ Stunning Layout In Sought After Scott Community. Loaded With Upgrades. Grand Double Door Entry W/ Covered Porch. 9 Ft Ceilings, Hardwood Floor, & Home Office On Main Level. Grand Kitchen W/ Quartz Counters, Natural Stone Backsplash, Ss Appliances & Large Island. Spacious Open Concept Family Room W/ Gas Fireplace. 4 Large Sized Bedrooms On 2nd Level. All W/ Direct Access To Full Bathrooms. Primary Bedroom W/ 5-Piece Ensuite & Large W/I Closet. 2nd And 3rd Bedroom Share The 5-Piece Jack& Jill. 4th Bedroom W/ Separate Ensuite & Large Closet. A 5th Bedroom Or A Large Loft W/ 3-Piece Ensuite On The 3rd Floor W/ Door To The Escarpment Viewing Balcony. Finished Basement W/ 6th Br, 3-Piece Washroom, Spacious Recreation Areas, & Lots Of Storage Room. Landscaped Front & Backyard W/ Matured Apple Tree & Tons Of Beautiful Flowers. Upgraded Elf's. Walking Distance To Sherwood Community Centre, Parks, Schools, Banks & Stores. A Must See! (id:27910)
Real Home Canada Realty Inc.
463 Dymott Avenue
Milton, Ontario
Stunning Detached Corner House with Impressive Exterior** 4 BR and 3 WR Home** Double-Door Car Garage** New Porch Railing** Basement with Separate entrance thru Garage** Bright Open-concept main floor with high ceilings** Full of Natural Lights** No Carpet** Lovely Matched Windows W/Impressive Matching Modern Light Fixtures** Separate Office/Den Room on Main W/French Door** 2nd Floor Family Room Easy to Convert/Use as 4th BR - has Bay window for Lots of Natural Lights** Open Concept Kitchen & Living Room** Nice Eat-In Kitchen with High End S/S Appliances & Walk-out to with Deck** Spent $$$ on 3-Tier Deck** Fenced Backyard has Deck/Patio, Garden Shed, Gazebo & a gas hook-up to enjoy BBQ** Master BR has walk-in closet & 4-pc Ensuite** Other 2 Good Size BRs have a Jack & Jill bathroom** A spacious loft for entertainment & family fun** The basement has large windows, furnace on side gives your more space to create your own touch** **** EXTRAS **** Laundry at Second Floor (id:27910)
RE/MAX Realty Specialists Inc.
Bsmt - 834 Ferguson Drive
Milton, Ontario
Two Bedroom spacious Basement in a Corner Detached House, Available Immediately, Freshly Painted, with Renovated Bathroom with a Glass Shower and a modern style Blue Vanity with golden fittings. Pot lights all over, New Range Hood, New Exhaust, Vanity, Mirror and Glass Shower added to the Bathroom, Ensuite Laundry, lots of Storage. Furnace, AC and Hot water tank - less than a year old. Great location, Transit at the door steps, Schools and Parks nearby! Shopping, Groceries and Great Restaurants just minutes drive away! One Parking Spot on the Driveway. Tenant pays 30% of the utilities. Move in Ready!!! Snow removal from the driveway is bsmt Tenant's responsibility. Great unit for a small family or executives. Thanks. **** EXTRAS **** Fridge, Stove, Washer and Dryer, Central Heating and Central Cooling, Separate Entrance through Garage. Lockbox at the Garage Door Handle for easy access. (id:27910)
RE/MAX Realty Specialists Inc.
1406 Lobelia Crescent
Milton, Ontario
Showstopper and incredibly gorgeous. Finally - this is the one you have been waiting for! Turnkey designer home on a lot without sidewalk located in Milton's most desired newest community. This home is sure to exceed your expectations with many custom features and upgrades. Perfect layout - less than a year old, new four bedrooms and four baths. Outstanding fully custom chef's kitchen with lots of cupboard/pantry space, quartz counters, custom backsplash, high end S/S appliances. Upgraded staircase, railings & posts. 9ft smooth ceilings on main floor, 8ft on second floor. Second floor offers upgraded hardwood floors, every bedroom with access to washroom and convenient 2nd floor laundry. Large primary bedroom with 5pc ensuite & 2 large walk-in closets. Main floor walls decorated with beautiful paneling. Numerous pot lights, over $50k in upgrades. Blank canvas basement ready for your vision and creativity with large windows/rough-ins and separate side entrance (potential income) - this one has it all, a must see! **** EXTRAS **** Front Stone Brick, Stucco & Rest All Brick. Walking Distance To Coming Up Elem School And Day Centre for Kids Of Young Parents. Mattamy Built Dbl Garage Detach Home In One Of Worlds Best Escarpment Biosphere. (id:27910)
Ipro Realty Ltd.
106 - 1360 Main Street E
Milton, Ontario
Fantastic 1 Bedroom + Den Condo In The Bristol On Main! Steps To Go Train. Great Floor Plan, Modern Kitchen With Stainless Steel Appliances & Breakfast Bar. Double Door Walk Out To Patio From The Living Room. Den Can Be Used As Private Office, Nursery, Or Bedroom. **** EXTRAS **** One (1) Parking Spot, Stainless Steel Kitchen Appliances (Fridge, Stove, Dishwasher, Microwave Hood Fan), Stackable Washer/Dryer, All Existing ELFs, & All Existing Window Coverings. (id:27910)
Right At Home Realty
26 Babcock Crescent
Milton, Ontario
Welcome to this spotless and fully upgraded 4 bed, 4 bath double car garage detached home in the heart of Milton. This home features a large eat-in kitchen with beautiful quartz stone countertops, S/S appliances & pot lights throughout the main floor & basement. Walk out to a well-maintained, fully landscaped backyard with a custom built shed, and a deck, perfect for hosting/BBQs. Open concept family/dining room on the main floor. The primary bedroom has a 5 piece spa like ensuite with granite countertops, all glass shower, separate tub and a custom closet. Second floor laundry for easy convenience. The basement is fully finished with a wet bar & cozy fireplace perfect for entertaining. Many upgrades including the roof & the furnace being 8 months old, all bathrooms, kitchen and floors renovated and the whole house was painted in 2021. Roof (2018), AC & Furnace (2023). Ideal location, easy access to Highway 401, Milton GO Station & walking distance to great school districts (Public & Catholic). Easy access to all amenities including Shopping, Restaurants, Sports Centres and Parks/Trails. (id:27910)
RE/MAX Escarpment Realty Inc.
26 Babcock Crescent
Milton, Ontario
Welcome to this spotless and fully upgraded 4 bed, 4 bath double car garage detached home in the heart of Milton. This home features a large eat-in kitchen with beautiful quartz stone countertops, S/S appliances & pot lights throughout the main floor & basement. Walk out to a well-maintained, fully landscaped backyard with a custom built shed, and a deck, perfect for hosting/BBQs. Open concept family/dining room on the main floor. The primary bedroom has a 5 piece spa like ensuite with granite countertops, all glass shower, separate tub and a custom closet. Second floor laundry for easy convenience. The basement is fully finished with a wet bar & cozy fireplace perfect for entertaining. Many upgrades including the roof & the furnace being 8 months old, all bathrooms, kitchen and floors renovated and the whole house was painted in 2021. Ideal location, easy access to Highway 401, Milton GO Station & walking distance to great school districts (Public & Catholic). Easy access to all amenities including Shopping, Restaurants, Sports Centres and Parks/Trails. Don't miss out on this charming move-in ready home! (id:27910)
RE/MAX Escarpment Realty Inc.
1542 Moonseed Place
Milton, Ontario
A Brand New Modern Home In One Of The Most Desired Neighbourhoods Of Milton. Sunlit, Close to Schools, Recreational Centre, Major Roads, Hospital, Grocery & Public Transit etc. Makes It An Ideal Choice For Both Elderly & Growing Families. Main Floor With Access To Garage, Open Concept 2nd Floor With Huge Great Room and Walk Out Balcony,3rd Floor Master Bedroom Also With Walkout Balcony And Two Bedrooms With Large Windows Offer A Great, Convenient Layout To Enjoy. **** EXTRAS **** Tenant Will Be Responsible For Acquiring Tenant Insurance And Paying For Full Monthly Payments For All Utilities & Hot Water tank. (id:27910)
Cityscape Real Estate Ltd.
170 Fennamore Terrace
Milton, Ontario
Simply stunning! This 4-bedroom, 3-bathroom detached home sits on a spacious lot with a lovely view of the greenbelt. It offers 9-foot ceilings on the main floor and is entirely carpet-free, with substantial investment in upgrades. The kitchen features a quartz countertop, while LED pot lights, updated light fixtures, and fresh paint add a modern touch throughout the home. The layout includes separate living, dining, and family rooms, along with a cozy gas fireplace and hardwood stairs. You'll also find California shutters and a generously sized master bedroom with his-and-hers closets and an ensuite with a makeup station. This home truly has it all! (id:27910)
RE/MAX Realty Specialists Inc.
861 Stoutt Crescent
Milton, Ontario
Nestled in Milton's sought-after community, with 4+1 bedrooms, 5 baths, and upgraded fixtures/lighting from 2019/2020. This charming home backs onto a green space connecting to the beautiful Bruce Trail, seamlessly blending indoor comfort with outdoor tranquility. Don't miss your chance to own this blend of luxury and natural beauty. Schedule your viewing now and seize the opportunity to make this dream home yours before it's gone! (id:27910)
Royal LePage Terrequity Realty
834 Syer Drive
Milton, Ontario
If you prefer a mature, well-established Milton neighbourhood, then the exceptional TIMBERLEA district is for you. Situated in the older area of Milton (developed in the late 1970's) the TIMBERLEA community encompasses primarily traditional family homes with mature tree-lined streets and deep lots. Situated on a generous-sized 50' x 121' lot, this home opens to a spacious tiled foyer. The main level includes a large kitchen (can easily accommodate a table and chairs) with granite counters, stainless steel appliances and tile flooring, living and dining rooms, a cozy family room (currently used as an office) with wood burning fireplace and modern barn door. From here the patio doors provide access to the backyard interlock patio. A powder room and mudroom complete this level. The second level has 4 large bedrooms with richly coloured hardwood. The primary bedroom with walk-in closet has an attractive 4-piece ensuite including a jet tub. The main bathroom is 5-piece. The fully finished basement offers additional living space. There is lots of fun to be had in the recreation room or relax watching a movie in the media room. A 3-piece bathroom, laundry room and oodles of storage complete this space. Lots of fun in the sun in the backyard with the heated, salt water above ground pool - safely secured with a locking gate. A shed tucks away the gardening and pool equipment. No houses behind you - just a bicycle path! The desirable location of this home is ideal if you appreciate schools and a variety of amenities nearby, convenient access to the GO station and an abundance of parks and trails. Well suited to families, you will love this gem of a street and your friendly new neighbours! UPGRADES: 2024 New Mudroom Door 2023 Front Patio, Patio Stones at Base of Deck Going to Pool, New Carpet and Windows in Basement, New Washer and Dryer 2022 New Garage Door Opener (id:27910)
Royal LePage Real Estate Services Ltd.

