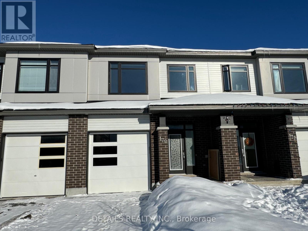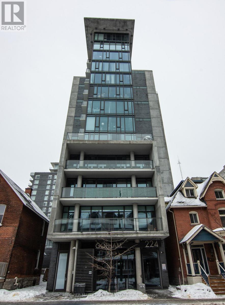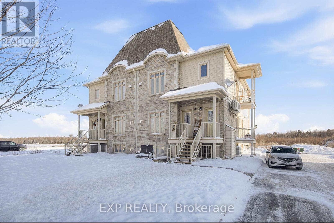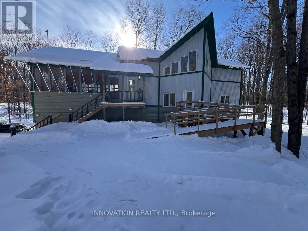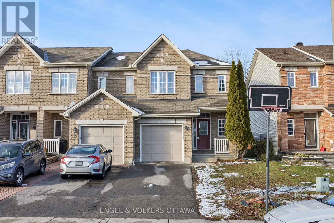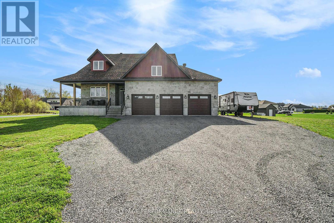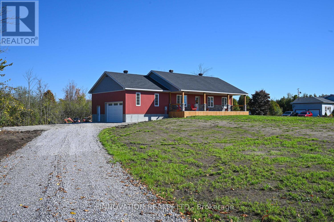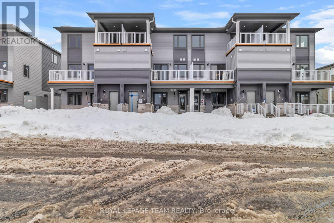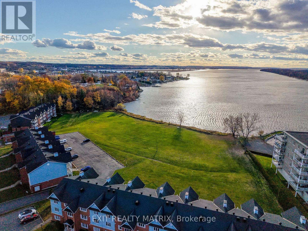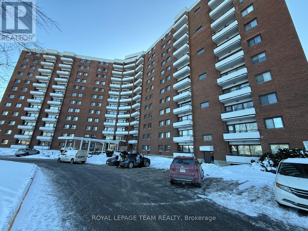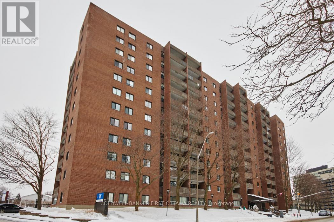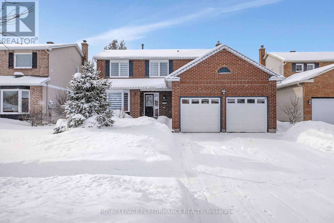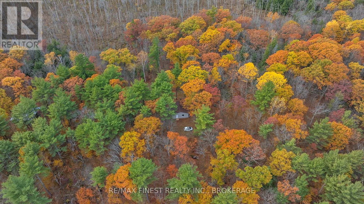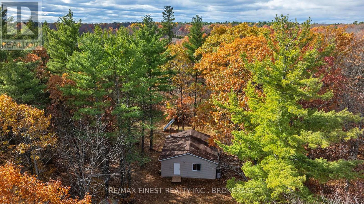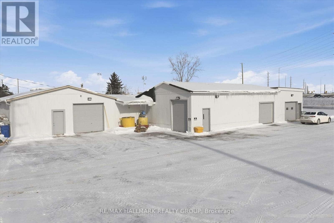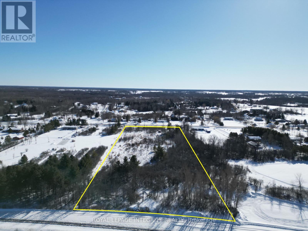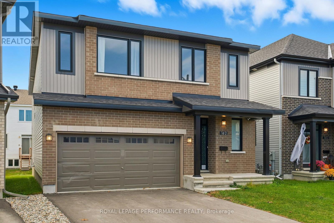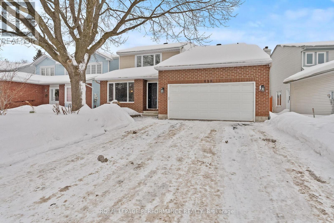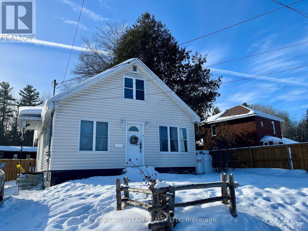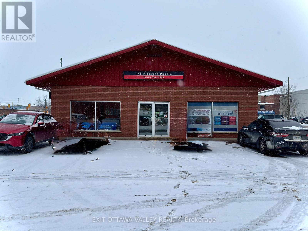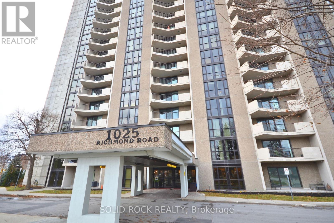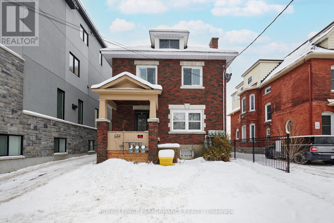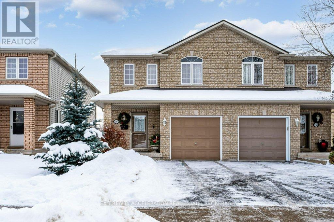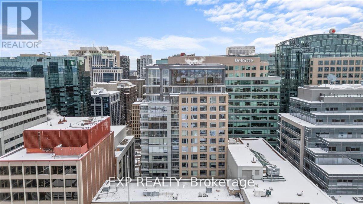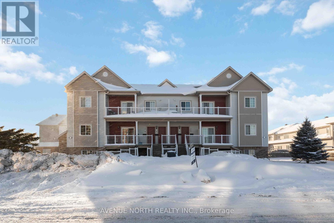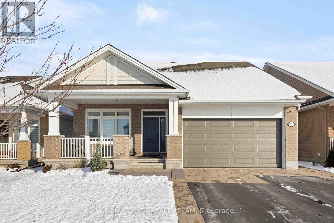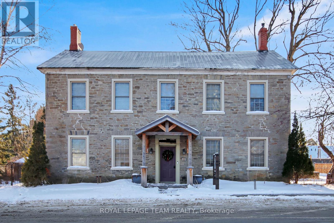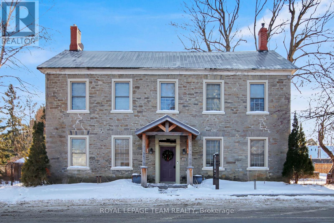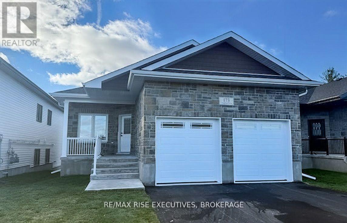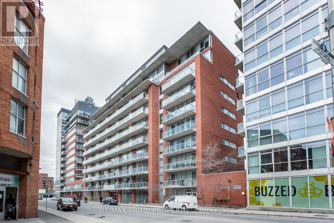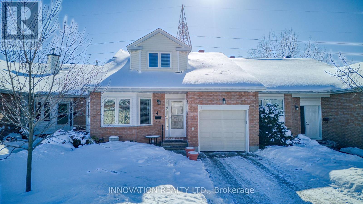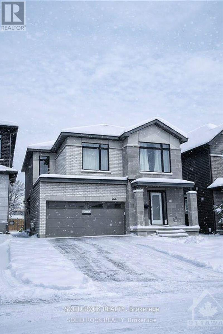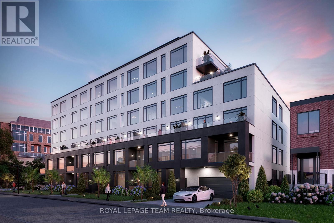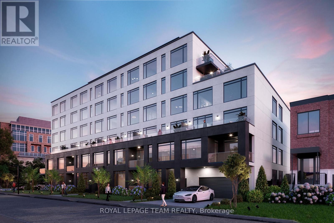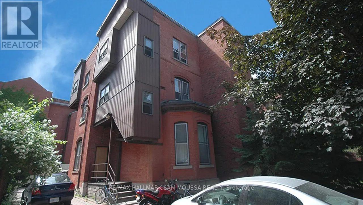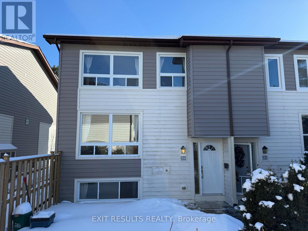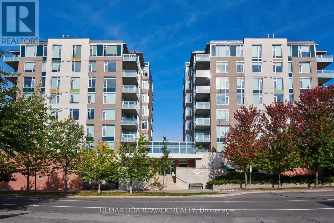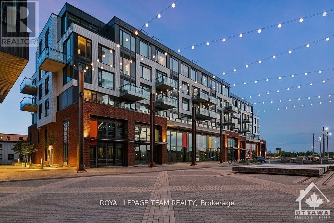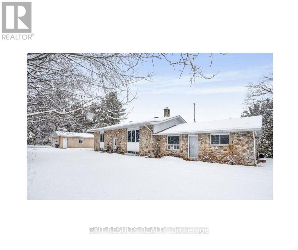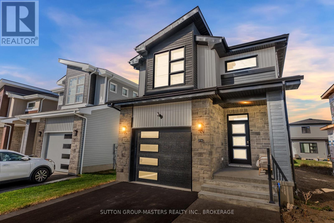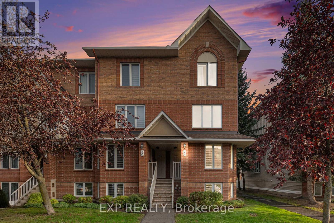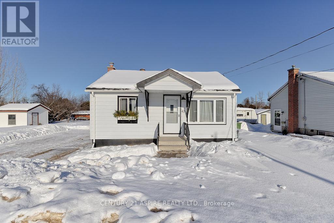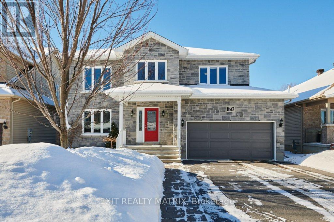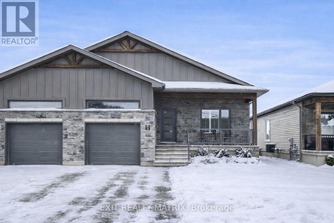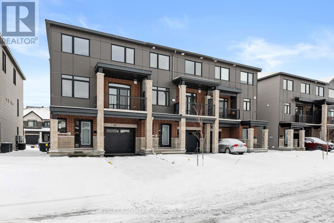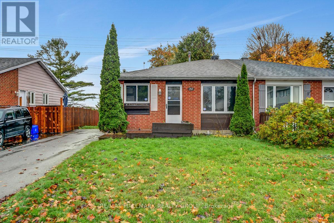170 Angelonia Crescent
Ottawa, Ontario
Welcome to this stunning Tartan townhome built in 2023 with 2082 sqft of living space (including finished basement) in the highly desirable Findlay Creek neighborhood! Step inside to a warm and inviting open-concept main floor, featuring a dining area and generous great room, The modern kitchen boasts quartz countertops, stainless steel appliances, soft close cabinetry, and an oversized island that's perfect for meal preparation or gathering with guests. Hardwood flooring through out the main level and stairs which leads to the second floor. There are 3 spacious bedrooms, 2 bathroom and a convenient laundry upstairs. The primary bedroom retreat includes a walk-in closet, a luxurious ensuite with a soaker tub, a big quarts countertop and an oversized walk-in shower. Two additional well-sized bedrooms share a full bath. The fully finished lower level offers a spacious rec room with a big window and a cozy fireplace ideal for both entertaining or a home office, playroom or media space. It also completed with ample storage space. Peaceful, mature surroundings with parks like Pushman, Athans & Emerald Woods great for kids, pets, and outdoor adventures. Easy access to South Keys Shopping Centre and local amenities for dining, shopping & entertainment. Close to excellent schools , LRT station and Ottawa International Airport, about 20-30 minute driving to downtown. Move in ready! (id:28469)
Details Realty Inc.
513 - 224 Lyon Street N
Ottawa, Ontario
Located in the heart of Ottawa's Centretown, this stylish 426 sq. ft. studio condo offers modern urban living with high ceilings, floor-to-ceiling windows, and exposed concrete accents. The well-designed layout is filled with natural light and features hardwood flooring, ample cabinetry, and access to a spacious private balcony-perfect for extending your living space outdoors.The contemporary kitchen is equipped with high-end stainless steel appliances, including a gas stove, and the unit also features in-suite laundry for added convenience. Rental requirements include a completed rental application, Agreement to Lease, proof of income, credit report, and previous landlord references. First and last month's rent required as deposit. Tenant pays hydro.Flooring: Hardwood | Deposit: $3,500 (id:28469)
Power Marketing Real Estate Inc.
1, 2, 3 - 201 Bourdeau Boulevard
The Nation, Ontario
Welcome to this well-maintained triplex condo offering three spacious, fully tenanted units-an ideal addition to any investment portfolio. Each unit features a generous layout with walk-in closets and cozy gas fireplaces, adding comfort and appeal for tenants year-round. The top and middle level units enjoy private balconies, providing desirable outdoor living space. Located in the growing community of Limoges, this property offers stable rental income with strong long-term potential. A turnkey investment you won't want to miss (id:28469)
Exp Realty
5149 Carp Road
Ottawa, Ontario
Extraordinary Three-Bedroom Home with In-Law Suite, Large Sunroom and a Huge Garage! Nestled in a serene 5.67-acre maple and mixed bush setting just a short drive from Ottawa, this exceptional four-bedroom, three-bathroom home offers a perfect blend of tranquillity and modern living. As you approach the property, you'll be captivated by the lush surroundings and the stunning architecture that harmonizes with nature. Upon entering, you are welcomed by a spacious and light-filled open-concept living area, featuring large windows that showcase the breathtaking views of the woods. The gourmet kitchen, equipped with modern appliances, ample counter space, and a generous island, is perfect for entertaining or preparing family meals. The adjoining family room provides the ideal space for family gatherings, with easy access to the huge screen room for al fresco dining. The highlight of this home is the expansive sunroom that invites the outdoors in. This bright and airy space is perfect for relaxation or entertaining, featuring large windows and direct access to the outdoor deck. Imagine soaking in the hot tub while surrounded by the peaceful sounds of nature; it's an ideal sanctuary for all seasons. The primary suite serves as a relaxing retreat, complete with an ensuite bathroom that features luxurious finishes and a walk-through closet. The additional two bedrooms are spacious and versatile, making them ideal for a family, guests, or a home office. An exceptional feature of this home is the in-law suite, which offers privacy and comfort for extended family, working-from-home young adults, or guests. This separate living space features its own entrance, kitchenette, and full bathroom, ensuring independence while remaining close to home. The property features a spacious, 30' x 40' heated garage, ideal for car enthusiasts or as an additional storage space. Whether you need room for vehicles, tools, or recreational equipment, this garage meets all your needs year-round. (id:28469)
Innovation Realty Ltd.
507 Salzburg Drive
Ottawa, Ontario
This bright and spacious end-unit townhome-one of the largest models on the street-is perfectly located on a quiet dead-end road, just steps from grocery stores, restaurants, schools, and everyday conveniences. The main level offers hardwood floors, a cozy gas fireplace, and a functional galley-style kitchen, all freshly painted and move-in ready. Upstairs, you'll find three bedrooms including a generous primary suite with double-door entry, a walk-in closet, and a private ensuite, along with an open loft that can easily be converted into a fourth bedroom, home office, or playroom. The finished basement adds valuable living space, and the fully fenced backyard provides privacy for relaxing or entertaining. A fantastic opportunity in an incredibly convenient, walkable location. (id:28469)
Engel & Volkers Ottawa
209 Des Violettes Street
Clarence-Rockland, Ontario
Welcome to this stunning 2,718 sq. ft. custom-built bungalow with loft, perfectly situated on a spacious corner lot in a highly sought-after, family friendly community. This 7-bedroom, 4-bathroom home seamlessly blends modern elegance with rustic charm, offering an inviting and functional layout. The wraparound covered porch leads into a bright and airy main floor with vaulted ceilings and an abundance of natural light. The gourmet kitchen is a chefs dream, featuring quartz countertops, floor-to-ceiling cabinetry, a large island, high-end stainless steel appliances, a breakfast bar, and a walk-in pantry, all flowing effortlessly into the dining and living areas. A cozy reading nook and a double-sided gas fireplace add warmth and character to the space. The luxurious master suite boasts a walk-in closet and a spa-like 5-piece ensuite with a soaker tub and double-sided fireplace. The fully finished basement offers an in-law suite, three additional rooms, a wet bar, and a fireplace, providing ample space for extended family. A heated three-car garage, parking for 10+ vehicles, and two 30-amp plugs for trailers add to the home's convenience. Located in a vibrant community with direct access to bike paths and ski-doo trails, this exceptional home offers the perfect balance of comfort, style, and outdoor living. Don't miss your chance to own this one-of-a-kind property! (id:28469)
Royal LePage Performance Realty
7462 County Road 21 Road
Augusta, Ontario
Experience the perfect balance of modern comfort and rural serenity in this newly built, energy-efficient 2-bedroom, 2-bathroom bungalow set on a picturesque 1-acre lot. Thoughtfully designed with sustainability and long-term performance in mind, this home features an ICF foundation, Dricore subfloor in the basement, and is strategically built high on the lot for superior drainage, dryness, and year-round efficiency. These smart construction choices help maintain consistent indoor temperatures, reduce utility costs, and ensure lasting quality.Inside, the bright open-concept layout includes a spacious living room with a cozy electric fireplace and a stunning kitchen with quartz countertops, tile backsplash, and abundant cabinetry. Two generous bedrooms and two stylish bathrooms complete the main floor, blending comfort and function beautifully.Outdoor living shines with approximately 400 sq. ft. of covered deck space plus a 160 sq. ft. back deck, perfect for relaxing, entertaining, or simply enjoying the peaceful country setting in every season.The walk-out basement provides endless potential, with a septic system already sized for a future bedroom, bathroom, laundry, and kitchen-ideal for extended family or rental income opportunities.With its energy-smart design, room to grow, and tranquil natural surroundings, this home delivers country living at its most comfortable and efficient. *Bell Fibe available at the road.* (id:28469)
Innovation Realty Ltd.
1004 Parnian Private
Ottawa, Ontario
Discover 1004 Parnian Private, a beautiful and conveniently located stacked townhouse in the heart of Barrhaven. This beautiful and spacious home features 2 bedrooms, 2.5 bathrooms and an upgraded kitchen with stainless steel appliances throughout and quartz Countertops. The quaint front porch and foyer lead upstairs into the living room/dining room. Step into the open concept kitchen and enjoy a cup of coffee or a meal at the charming breakfast bar. The living/dining space features patio doors that provide ample natural light, leading onto the balcony to enjoy the beautiful summer weather. Upstairs, escape to the privacy of the primary bedroom with a walk-in closet and master ensuite with a standing shower. Bedroom 2 has been upgraded to include its own private bath and has a private deck, providing amazing views of the surrounding community. Minutes away from Barrhaven Marketplace, Parks, Public Transportation, Bus Stops, Schools, Shopping Malls, Grocery Stores, Restaurants, Bars and Sport Clubs. Tenanted property, please allow 24 hrs for all showings. (id:28469)
Royal LePage Team Realty
1c - 160 Edwards Street
Clarence-Rockland, Ontario
Imagine awakening to the shimmer of the Ottawa river, with unobstructed views from your bedroom window. Imagine the refreshing river breezeas you relax with your morning coffee or take in your sunset views from your walkout patio. Well, you don't have to imagine it! This 2-bedroomwaterfront condo situated right next to Du Moulin Park and a public boat launch is an invitation to step into your next chapter NOW...a calmer,simpler and - frankly - more enjoyable one. Welcome to sought-after 160 Edwards in beautiful Rockland, a bilingual and family-centredcommunity where neighbours wave, amenities are growing, greenspace is abundant and the city remains just a short drive away (with plansproposed to expand Highway 17/174 too). Inside this thoughtfully designed & carpet-free 2-bedroom condo, you'll find a layout that offerseffortless flow and an abundance of storage. Sunlight pours in through large windows and walkout patio doors, warming every corner of theopen-concept home. The spacious kitchen offers views right to the water too, with ample room to continue hosting loved ones. Your brightprimary bedroom features an oversized walk-in closet and access to the large 4-piece bathroom, which boasts more storage. Situated on themain floor of the property, the home is an attractive investment, offering secure front & rear access and TWO private parking spots for overnightguests. Trade in your snowblower and mower for a new set of golf clubs, the kayak you've always wanted or a yoga membership you'll actuallyhave time to enjoy. (id:28469)
Exit Realty Matrix
1116 - 20 Chesterton Drive
Ottawa, Ontario
Here is a wonderful high floor 2 bed 1 bath unit available for rent. This unit is updated and carpet free. The bedrooms are on the opposite side of the unit, providing a quieter sleeping area from the living room and kitchen area. Enjoy spectacular views and sunsets. All utilities are included. (Water/heat/electricity). You only need to pay for your internet. (id:28469)
Royal LePage Team Realty
1107 - 1100 Ambleside Drive
Ottawa, Ontario
Welcome home to this fabulous 2-bedroom, 1-bath condo perfectly situated in a central, convenient location. Freshly painted throughout and featuring brand-new luxury vinyl plank flooring, this move-in ready unit, offers a bright and spacious living area. The kitchen has been opened to the dining room, creating an inviting layout ideal for everyday living and entertaining. The updated bathroom includes a new vanity, toilet, and linen cabinet, while a new electrical breaker panel provides added peace of mind. Enjoy a generous primary bedroom and a well-sized secondary bedroom, perfect for guests, a home office, or additional living space. Residents also benefit from an impressive array of amenities, including a fitness center, sauna, outdoor saltwater pool, party room, bike storage, terrace with BBQ, and a guest suite. Just steps to transit-including the future LRT on Richmond Road - this is carefree, affordable living minutes from everything you need and love: a public beach, restaurants, shopping, outdoor recreation along the river parkway, and the vibrant communities of Westboro and Wellington Village. 24 hours irrevocable on all offers. Some of the photos are virtually staged. (id:28469)
Coldwell Banker First Ottawa Realty
1310 Prestone Drive
Ottawa, Ontario
IT'S A LOTTERY WIN with this Beautifully Presented Property ! Step into this impecciably maintained home where tasteful Renovations create a welcoming intimate space. Modern finishings, quality Hardwood & Laminate Flooring, Custom Blinds, Crown Mouldings, Flat Ceilings on the main level showcase the value this property offers. The Open Concept design & generous space in the Living & Dining allows for an easy flow when entertaining family & friends. Cozy up in the Family Rm with a book, a movie or nap infront of a roaring fire. Meal prep in this Renovated Kitchen is a pleasure for those who love to entertain. Its design features generous space & functionality & accommodates sizeable gatherings. Quality appliances, a bounty of Cabinetry ,Quartz Countertops and in the Heart of the Home, an 8 ft Centre Island dressed in complementary Granite where everyone gravitates.The Renovated Laundry Rm is a Show Stopper .The Primary Bedroom has been EXPANDED incorporating the 4th bedroom, creating an intimate Retreat to relax in your personal space .Primary Bdrm has a 4pc Ensuite & Walk In Closet. The Lower Level finished with high end Laminate flooring provides additional premium living space with a 2nd Family Rm, Office & Fitness areas. Unwinding in this Back Yard Oasis comes easy! Soothe those tight muscles or get in a bit of exercise in the luxurious Swim Spa that accomodates 11 people ! Hang out in the Gazebo on those beautiful summer evenings, Enjoy delicious meals on the stone Patio or upper Deck in this private tranquil Outdoor space. If you prefer to grow your own herbs, then you will love this raised 8 ft Cedar container, keeping your plantings organized & protected all season. The back yard is completely fenced & dressed with solar lights and gorgeous gardens , adding ambiance & vibrancy .It just doesn't get better than this! Book your viewing before it's gone. (id:28469)
Royal LePage Performance Realty
1131a Moon Road
Frontenac, Ontario
Escape to your own private retreat! Nestled on 9.6 acres in Godfrey, just 30 minutes north of Kingston, this off-grid property offers the perfect blend of tranquility and natural beauty. Surrounded by mature trees, open clearings, and striking granite outcroppings of the Canadian Shield, it's an ideal setting for nature lovers and outdoor enthusiasts. The fully insulated 26' x 26' one-room cottage is heated by a wood stove and wired for electricity, currently powered by solar panels. While there's no indoor plumbing, a drilled well with a submersible pump and pressure tank is in place, ready for connection. An outhouse provides basic amenities. Recent updates include new shingles (October 2025), and the structure offers solid bones and a reliable foundation, suitable for year-round or seasonal use with minimal upkeep. Located near the end of a quiet road just off Highway 38, this peaceful area boasts friendly neighbours and a serene atmosphere. Whether you're seeking a simple, low-cost lifestyle immersed in nature or a scenic location to build your dream home, this property is full of potential. (id:28469)
RE/MAX Finest Realty Inc.
1131 Moon Road
Frontenac, Ontario
Escape to your own private retreat! Nestled on 9.6 acres in Godfrey, just 30 minutes north of Kingston, this off-grid property offers the perfect blend of tranquility and natural beauty. Surrounded by mature trees, open clearings, and striking granite outcroppings of the Canadian Shield, it's an ideal setting for nature lovers and outdoor enthusiasts. The fully insulated 26' x 26' one-room cottage is heated by a wood stove and wired for electricity, currently powered by solar panels. While there's no indoor plumbing, a drilled well with a submersible pump and pressure tank is in place, ready for connection. An outhouse provides basic amenities. Recent updates include new shingles (October 2025), and the structure offers solid bones and a reliable foundation, suitable for year-round or seasonal use with minimal upkeep. Located near the end of a quiet road just off Highway 38, this peaceful area boasts friendly neighbours and a serene atmosphere. Whether you're seeking a simple, low-cost lifestyle immersed in nature or a scenic location to build your dream home, this property is full of potential. (id:28469)
RE/MAX Finest Realty Inc.
2 - 1215 Rainbow Street
Ottawa, Ontario
An unparalleled opportunity to secure your business's next home in one of the most sought-after industrial hubs, close to a major highway. This versatile property boasts a total of 4,881 square feet of flexible space, designed to accommodate a variety of needs. This property comprises 3,984 square feet of warehouse space ideal for storage, logistics, or manufacturing, complemented by an additional 897 square feet of office space. With three grade-level garage doors, loading and unloading becomes a breeze. Enjoy the luxury of generous outdoor surfaced area and parking options, making it easy for employees and customers to come and go as they please. The ample parking area is perfect for larger vehicles and delivery trucks, ensuring your logistics needs are effortlessly met. Located within walking distance to an LRT stop and nestled on a quiet cul-de-sac, this property provides a prime location for your operation. (id:28469)
RE/MAX Hallmark Realty Group
810 Christie Lake Road
Tay Valley, Ontario
Build your dream retreat on nearly 7 acres in beautiful Tay Valley. Welcome to 810 Christie Lake Road, a 6.867-acre rural residential vacant parcel offering privacy, space, and a peaceful natural setting just minutes from the village of Perth and the crystal-clear waters of Christie Lake.This generously sized property provides an ideal canvas for a custom home, country getaway, or long-term investment. Surrounded by mature trees and open countryside, the lot offers a quiet rural atmosphere with plenty of room for a home, outbuildings, gardens, and outdoor recreation. Enjoy the best of country living with easy access to nearby lakes, trails, and year-round outdoor activities. Conveniently located on a well-maintained municipal road, the property combines seclusion with accessibility. Whether you're looking to build now or hold for the future, this is a rare opportunity to own a sizable parcel in a desirable and growing area. (id:28469)
Royal LePage Integrity Realty
162 Lumen Place
Ottawa, Ontario
Welcome to 162 Lumen Place, offering exceptional value in the newly built 2024 Prescott model by Glenview Homes-priced below the builder's model. This impressive multi-generational residence features over 3,300 sq. ft. of thoughtfully designed living space, ideal for large or extended families at every stage of life. The open-concept main floor is both functional and inviting, highlighted by 9-foot ceilings, gleaming hardwood floors, and a full guest suite, perfect for visitors or in-laws. At the heart of the home is a gourmet kitchen complete with an extended quartz island, seamlessly flowing into the bright living and dining areas, anchored by a sleek electric fireplace-perfect for everyday living and entertaining. The upper level offers a spacious loft, a conveniently located laundry room, and a luxurious primary retreat featuring two walk-in closets and an upgraded five-piece ensuite with dual sinks, a glass shower, and a relaxing soaker tub. Three additional bedrooms and a full bathroom complete this level. The fully finished basement extends the living space with a large recreation room ideal for entertaining or unwinding, along with a stylish three-piece bathroom for added comfort and flexibility. This sun-filled home perfectly blends modern design, comfort, and functionality in a thriving, family-friendly neighborhood. A rare opportunity to own a beautifully finished home with outstanding value-this one is not to be missed. (id:28469)
Royal LePage Performance Realty
690 Princess Louise Drive
Ottawa, Ontario
Welcome to 690 Princess Louise Drive, a truly exceptional home set in one of Orleans most coveted communities Fallingbrook. From the moment you arrive, you'll appreciate the pride of ownership and the sense of space this property offers. Inside, the home features four generously sized bedrooms, including a rare and highly desirable main floor bedroom, along with three full bathrooms, providing flexibility for families, guests, or multi generational living. The well designed layout flows effortlessly into a fully finished basement, offering the perfect space for a family room, home gym, playroom, or private retreat. Situated on a beautifully sized lot, the outdoor space is ideal for entertaining, gardening, or simply enjoying quiet evenings at home. The location truly sets this home apart Fallingbrook is renowned for its mature streets, strong sense of community, and unbeatable access to everyday conveniences. You're just minutes from top rated schools, scenic parks, walking trails, shopping, dining, and transit, with easy access to major routes for commuting. This is a neighbourhood where families grow, neighbours connect, and homes are cherished. 690 Princess Louise Drive offers not just a place to live, but a lifestyle to love. Furnace 2022, Stairs/Stair well 2024, Flooring on kitchen 2025, Patio boards 2025. Book your showing today! (id:28469)
Royal LePage Performance Realty
8613 60 Highway
North Algona Wilberforce, Ontario
Great place to start! This is a 3 bedroom 1 full bath, 1.5 storey home located just on the outskirts of the Village. The main floor features a primary bedroom with large walk-in closet, a spa like full bath, living room and a beautiful eat-in kitchen. Kitchen cabinets, flooring, drywall all new within last couple of years. Second level, 2 good sized bedrooms and a nice landing perfect for an office work space. The basement is unfinished, great for all your additional storage needs. Nice fully fenced yard, with no rear neigbours offers good privacy. Wood shed and a storage shed great for garden tools. Propane furnace new in Fall of 2023. Maintenance free steel roof. 100 amp breaker electrical panel. Paved driveway. Don't miss out on this great home! (id:28469)
Signature Team Realty Ltd.
179 Agnes Street
Pembroke, Ontario
Exceptional investment opportunity in the heart of downtown Pembroke. This well-maintained, modern commercial building offers approximately 4,000 sq. ft. and is currently occupied by a reliable long-term tenant-ideal for investors seeking stable income with strong future potential. Features include ample on-site parking, a durable steel roof, and a recently updated A/C system for added efficiency and peace of mind. The interior layout includes a convenient 12' x 15' office area, providing functional workspace within the building. A prime downtown location close to amenities, services, and steady foot/vehicle traffic makes this a solid addition to any investment portfolio. All offers must include a 48-hour irrevocable. (id:28469)
Exit Ottawa Valley Realty
26 Aylmer Avenue
Ottawa, Ontario
Incredible investment opportunity in Old Ottawa South! Large multi-unit on expansive 30' x 161' lot newer 3,000 sqft addition containing 3 additional apartments plus main front house. All 4 apartments tenanted. One 3-Bedroom unit, two 2-Bedroom units and one 1 Bedroom unit. The older front of home unit has been updated with hardwood floors, granite countertops and newer cabinetry and updated bathroom - it has it's own Furnace (2020), A/C (2017) and Hot Water Tank (Rental). New addition completed in 2017 with 2 Furnaces and 2 Central Air units. 3 Hydro meters, 3 gas meters and 1 water meter. All units have in-unit laundry. Sump pump 2017, Roof 2017. City of Ottawa has suggested plan of a 5-plex for potential income increase. Building is legal as it stands. Current total gross monthly rental income is $11,349.31. Annual gross income: $131,055.00. Annual expenses: $24,288.30. Annual net income: $106,766.70. Motivated vendor. PROPERTY SOLD AS IS WHERE. Cap rate: 6.3%. (id:28469)
Royal LePage Performance Realty
607 - 1025 Richmond Road
Ottawa, Ontario
This bright and updated 2 bedroom, 1.5 bath rental offers comfort in an unbeatable location. Just steps from beautiful waterfront trails, with shopping and daily essentials only minutes away, this home provides exceptional convenience with future LTR station right out the front door. Inside, you'll enjoy a recently renovated kitchen and new flooring throughout, creating a fresh and inviting living space. The building offers some great amenities, including an indoor pool, exercise room, billiards room, party room with full kitchen, workshop, tennis, pickleball, and squash courts, card-pay laundry on every floor, a car wash station, one underground parking space, and visitor parking in the front and back of the building. All utilities, parking, storage locker, and amenities included in the rent. This is a rare opportunity to enjoy comfort, value, and convenience all in one place. (id:28469)
Solid Rock Realty
26 Aylmer Avenue
Ottawa, Ontario
Incredible investment opportunity in Old Ottawa South! Large multi-unit on expansive 30' x 161' lot newer 3,000 sqft addition containing 3 additional apartments plus main front house. All 4 apartments tenanted. One 3-Bedroom unit, two 2-Bedroom units and one 1 Bedroom unit. The older front of home unit has been updated with hardwood floors, granite countertops and newer cabinetry and updated bathroom - it has it's own Furnace (2020), A/C (2017) and Hot Water Tank (Rental). New addition completed in 2017 with 2 Furnaces and 2 Central Air units. 3 Hydro meters, 3 gas meters and 1 water meter. All units have in-unit laundry. Sump pump 2017, Roof 2017. City of Ottawa has suggested plan of a 5-plex for potential income increase. Building is legal as it stands. Current total gross monthly rental income is $11,349.31. Motivated vendor. PROPERTY SOLD AS IS WHERE. Cap rate: 6.3%. (id:28469)
Royal LePage Performance Realty
50 Beverly Street
Greater Napanee, Ontario
Welcome to 50 Beverly Street, a well-maintained 3-bedroom, 2.5-bathroom semi-detached home with brand new roof located in one of Napanee's most sought-after neighbourhoods. Perfectly positioned close to the hospital, schools, and all everyday amenities, this home offers both comfort and convenience. The functional layout includes an attached single-car garage with inside entry, ideal for year-round ease. The home is designed for low-maintenance living, making it a great choice for busy professionals, families, or those looking to downsize without compromise. Upstairs, the spacious primary bedroom features a walk-in closet and a private 4-piece ensuite, while two additional bedrooms and a full bath provide plenty of space for family or guests. Step outside to a fully fenced backyard complete with a covered deck and hot tub hookup, offering a private and inviting space for relaxing or entertaining. A fantastic opportunity to own a move-in-ready home in a prime Napanee location. (id:28469)
Exit Realty Acceleration Real Estate
1069 County Rd 9
Greater Napanee, Ontario
Welcome to 1069 County Road 9, a warm and inviting 2-storey home set on just under an acre of peaceful countryside with a beautiful waterview of the Napanee River. This scenic waterway leads directly to the Bay of Quinte, an area well known for its outstanding Walleye fishing, making this property ideal for nature lovers and outdoor enthusiasts. This 3-bed, 1-bathroom property features an updated kitchen and bathroom, newer windows, and a bright sunroom. The second-floor primary bedroom offers a newly built deck with peaceful views. A large 24' x 38' detached garage provides excellent workspace or storage. Enjoy rural living with great access to fishing, nature, and the conveniences of Napanee just minutes away. (id:28469)
Exit Realty Acceleration Real Estate
910 - 101 Queen Street
Ottawa, Ontario
Welcome to Unit 910 at 101 Queen Street - the pinnacle of Ottawa luxury living. This stunning 2-bedroom, 2-bathroom corner suite offers an elevated lifestyle in the heart of the capital, with sweeping views of the downtown skyline framed by floor-to-ceiling windows and a private corner patio perfect for morning coffee or evening unwinding. Inside, the unit showcases high-end finishes throughout, including rich hardwood flooring and two beautifully appointed full bathrooms designed with premium materials. The thoughtful layout provides both comfort and sophistication, ideal for professionals or anyone seeking an urban sanctuary steps from it all. Located just moments from Parliament Hill, federal office buildings, boutiques, restaurants, shopping, recreation, and the future home of the Ottawa Senators, this address places you at the centre of the city's most exciting developments for years to come. 101 Queen Street is renowned for offering Ottawa's most expansive amenity collection, including a private movie theatre, a full indoor fitness centre, professional office and co-working spaces, a rejuvenating sauna, and the iconic and private access Sky Lounge overlooking Parliament Hill. This is more than a condo - it's a lifestyle defined by elegance, convenience, and unmatched access to the best of the city. Unit 910 at 101 Queen Street invites you to experience luxury living at its finest. (id:28469)
Exp Realty
B - 101 Artesa Private
Ottawa, Ontario
Great opportunity to own this newly upgraded 2-bedroom condo in a fantastic location! ideal for first-time buyers, investors, or those seeking a low-maintenance lifestyle. The open-concept living space is enhanced with new flooring, fresh paint, and updated trim and baseboards, creating a clean, modern feel throughout.The updated bathroom features a new vanity, toilet, and modern faucets, along with a tub/shower combination plus a separate shower stall for added comfort and functionality. Enjoy a private balcony just off the living area, perfect for relaxing. Additional conveniences include in-suite laundry, new window screens, one dedicated parking space, and visitor parking. Ideally located close to public transit, parks, top-rated schools, and a variety of nearby amenities, this condo offers both value and convenience. (id:28469)
Avenue North Realty Inc.
851 Tewin Circle
Ottawa, Ontario
Enjoy serene, turn-key living in this impeccably maintained Osprey bungalow-designed for those who value peace, quality, and thoughtful detail. One of only a handful of Osprey models in this community to feature an expansive epoxy-finished covered veranda, it offers rare curb appeal and a welcoming space to relax outdoors. The approach is refined, with an interlock-trimmed driveway, meticulous landscaping, and grounds kept in pristine condition, complemented by an equally immaculate epoxy garage. Inside, a formal front dining room welcomes guests, while the open-concept kitchen-anchored by an oversized quartz-topped center island-creates a warm, elegant space for everyday living and entertaining. Both bedrooms are tucked into their own private wing, perfectly separated from the main living areas for comfort and privacy. The backyard is beautifully finished and graded, framed by a flawless cedar fence and highlighted by a remarkable 8x12 artisanal shed with high ceilings-built to exceptional standards. The rear steps have been expanded with a larger landing and composite materials, complete with elegant rails that enhance both safety and style while seamlessly matching the home's character. The finished lower level adds versatility with a full-sized bedroom, a third full bath, and an immaculate larger workshop/storage area. With no front neighbours, a peaceful street, and perfectly maintained systems, this home delivers true comfort, craftsmanship, and ease. Additionally, this home enjoys access to a modern community center, complete with spacious entertainment areas, well-equipped kitchens, and welcoming venues for large gatherings of family and friends. (id:28469)
RE/MAX Delta Realty Team
6 Spencer Street S
Edwardsburgh/cardinal, Ontario
This remarkable 1837 stone building in the heart of historic Spencerville offers a rare opportunity to create a truly unique residence with the added potential for a live-work lifestyle. With approximately $230,000 in recent upgrades, the property blends heritage charm with modern convenience and was most recently home to a popular cafe-deli featuring a welcoming main floor layout and sunny terrace. The second level includes three spacious bedrooms, a kitchenette, and a full bathroom ideal for transforming into a comfortable home while the attic offers additional untapped potential. Whether you envision a character-filled private residence or a combination of home and boutique business, this turnkey property is ready for your vision, just minutes from Hwy 416, under 20 minutes to Kemptville and 50 minutes to downtown Ottawa. (id:28469)
Royal LePage Team Realty
6 Spencer Street
Edwardsburgh/cardinal, Ontario
A standout opportunity in the heart of historic Spencerville, this iconic 1837 stone building formerly Hotel Victoria and most recently a thriving cafe-deli offers the perfect setting to launch or grow your business in a high-visibility, high-traffic location. Positioned right at the entrance of the towns main street and directly across from the only gas station between here and the 401, it captures the attention of both locals and passersby. With approximately $230,000 in recent upgrades, the main floor is turnkey and ready for your venture, featuring a spacious layout and inviting exterior terrace. Upstairs, the second level includes three generous rooms, a kitchenette, and a full bathroom ideal for staff, office space, or even a private residence above your business. With additional untapped potential in the attic and quick access to Hwy 416 and Kemptville, this unique property is ready to bring your vision to life. (id:28469)
Royal LePage Team Realty
173 Creighton Drive
Loyalist, Ontario
Amberlane Homes proudly presents The Oakwood, a thoughtfully crafted 1,200 sq. ft. elevated bungalow that has quickly become one of our most sought-after designs. Blending value and style, this home offers an affordable solution to today's rising costs without compromising on quality or comfort. Step inside to find three main-floor bedrooms and an open-concept kitchen, dining, and living area designed for easy entertaining and everyday living. The double-car garage with inside entry adds convenience, while the full, unfinished basement opens the door to future possibilities-whether you're planning for one or two extra bedrooms, a four-piece bath, or a spacious recreation room. Priced at $649,000, this model includes an array of premium finishes: a beautifully coordinated exterior with upgraded accents and a modern garage door, a designer kitchen featuring extended-height cabinets with glass inserts, quartz countertops, and an undermount sink. Enjoy 9-foot ceilings, upgraded lighting with pot lights, and refined touches such as enhanced trim, passage doors, and hardware throughout. The primary suite features a private ensuite and walk-in closet, offering a perfect retreat at day's end. The lower level is ready for your personal touch, complete with floor-to-ceiling insulation and vapor barrier, electrical outlets, enlarged basement windows for legal bedrooms. Outside, you'll appreciate the paved driveway and fully sodded lot, ready to enjoy from day one. Nestled in Babcock Mills, a growing community in Odessa, this home is ideally located just 10 minutes west of Kingston with quick access to Highway 401. Built by Amberlane Homes, a trusted fourth-generation local builder, every home is backed by the Tarion New Home Warranty Program, ensuring quality and peace of mind. (id:28469)
RE/MAX Rise Executives
312 - 383 Cumberland Street
Ottawa, Ontario
Welcome to #312-383 Cumberland St, where modern design meets unbeatable city views! This stunning condo features soaring ceilings, expansive windows, and sleek hardwood flooring, creating a bright and inviting atmosphere. The contemporary kitchen boasts quartz countertops and a versatile movable island, perfect for entertaining. The primary bedroom offers a seamless en-suite style connection to the main bathroom for added convenience. Enjoy the perks of air conditioning, *underground parking*, and a storage locker, along with access to fantastic building amenities. Plus, heat and water/sewer are included in the condo fees- a hassle-free urban lifestyle awaits! (id:28469)
RE/MAX Prime Properties
4 Innesbrook Court
Ottawa, Ontario
Stunning, unique design bungalow with a loft. This townhome features 3 bedrooms, 3 bathrooms, loft space, recrm, games rm. Over 2070 sq ft on two floors plus beautifully finished lower lv. Elegance, the Wow factor here and offering absolutely immaculate move in condition. Desirable community of Amberwood Golf Club Village. Adult relaxed lifestyle including lawn care & snow removal as well as outside maintenance. The main floor provides true single level living with abundance of natural light.The open concept is highlighted by dramatic vaulted ceiling in Living rm. Beautiful hardwood flooring, gas fireplace. Dining room offers a beautiful space for entertaining. Quality eat in kitchen with modern customized cabinets, sparkling quartz countertops. Unwind and relax in south facing 4 season sunroom. Primary bedroom w/ beautifully appointed ensuite. Powder rm & laundry rm complete this layout. The upper loft level with classic curved staircase offers perfect retreat for guests or a work/ hobby space. Lounge style loft with skylight overlooks the main living area. Two bedrooms ( 1 currently used as den) & full bathroom makes it a perfect family flex area. The lower level where every detail has been meticulously plan shows proud ownership, quality finishes & exceptional care.The 2023's Recroom is perfect for family gatherings, bright & inviting. 2021's games room is full of character, your friends will be asking for invitations. Well organized storage space, workshop area. Private driveway, large patio, privacy with no rear neighbours. It is so much more than a place to live, it is a beautiful lifestyle. Close to all Stittsville amenities, best walking trails, 5 min stroll to The Ale for dining, clubhouse, pickleball & more. This home has elegance, quality finishes & shows proud ownership. Note: 2017 LowE IG upgraded windows, 2019 roof, 2024- furnace & a/c, 2023 central vac, 2021 hot water tank, 2019 washer, dryer, fresh paint, new door hardware & so much more. (id:28469)
Innovation Realty Ltd.
764 Ovation Grove
Ottawa, Ontario
This well-maintained Claridge Homes Cumberland detached residence offers 2,590 sq. ft. above grade, plus a builder-finished basement, and is ideal for practical family living. Built in 2022, the home shows clear pride of ownership throughout.The main level features hardwood flooring in the principal rooms and ceramic tile in the kitchen and powder room. The open-concept layout is enhanced by large windows that bring in plenty of natural light. The kitchen is equipped with granite countertops, island, pantry, generous cabinetry, and a bright eating area, flowing into the main living spaces.A double-sided gas fireplace is positioned between the family room and living/dining area, adding functionality to both spaces. The second level includes four spacious bedrooms, a loft area, a full main bathroom, and a primary bedroom with walk-in closet and 4-piece ensuite.The finished basement adds approximately 765 sq. ft. of additional living space and includes a large recreation room, oversized windows, bathroom rough-in, utility room, and extra storage.Additional features include a double-car garage with inside entry and automatic opener, and a convenient location close to schools, parks, and shopping. Built by Claridge Homes in the Findlay Creek community. (id:28469)
Solid Rock Realty
105 - 398 Roosevelt Avenue
Ottawa, Ontario
Available May 1, 2026, this brand new boutique rental residence offers a quiet, intimate living environment with a limited number of suites, designed for residents who value quality, comfort, and thoughtful design.This well appointed two bedroom, two bathroom suite offers approximately 831 square feet of interior living space, complemented by an exceptional private terrace of approximately 828 square feet, which will be professionally landscaped to create a true outdoor extension of the home. An oversized entry vestibule provides a rare and practical sense of arrival, setting the tone for a layout that is both balanced and highly functional.This premium suite opens into a bright, open concept living area with large windows that allow natural light to fill the space throughout the day. The main living area flows seamlessly to the expansive terrace, offering an ideal setting for outdoor dining, relaxing, or entertaining in a private, elevated setting. The kitchen features stone countertops, contemporary cabinetry, and a clean, modern aesthetic that integrates naturally with the surrounding living space.Both bedrooms are well proportioned, with two full bathrooms providing everyday convenience. Parking is an additional $250/month and storage is an additional $50/month. The in suite laundry, enhance comfort and functionality.Residents of The Westmount enjoy access to underground parking, secure bike storage, private lockers, a controlled access building, a resident lounge, and a dog wash station, all contributing to a refined boutique living experience. With generous interior space and an unusually large landscaped terrace, this third floor residence offers a distinctive and inviting place to call home. (id:28469)
Royal LePage Team Realty
311 - 398 Roosevelt Avenue
Ottawa, Ontario
Available May 1, 2026, this brand-new boutique rental residence offers a quiet, intimate atmosphere with a limited number of suites, designed for residents who appreciate comfort, quality, and well-crafted spaces.This well-designed 2-bed, 2-bath corner residence features a layout that feels balanced, functional, and easy to live in. You're welcomed by an oversized entry vestibule, a rare and practical feature that creates a generous sense of arrival. From there, the home opens into a bright, inviting living space with large windows that draw in natural light throughout the day.The main living area flows seamlessly toward your oversized private terrace, offering an exceptional extension of your living space outdoors - perfect for morning coffee, evening meals, or simply enjoying fresh air in a more private, elevated setting. The kitchen is finished with premium stone countertops, contemporary cabinetry, and a clean, modern aesthetic that blends naturally with the open-concept layout.Both bedrooms are well-proportioned and comfortably separated, with two full bathrooms providing everyday convenience. Premium finishes throughout and in-suite laundry add comfort and practicality to the home. Parking is an additional $250/month and storage is an additional $50/month. Residents of The Westmount enjoy underground parking, secure bike storage, private lockers, a secure controlled-access building, a welcoming resident lounge, and a convenient dog wash station - all part of the boutique living experience.With its bright, comfortable layout and generous private terrace, this 3rd-floor residence at The Westmount offers a refined and inviting place to call home - available May 1, 2026. (id:28469)
Royal LePage Team Realty
6 - 232 Cooper Street
Ottawa, Ontario
Refined one-bedroom apartment ideally situated in the heart of Centretown, offering an elevated urban living experience within walking distance to Ottawa's vibrant dining scene, cafés, transit, and downtown core. This thoughtfully laid-out main-level residence features approximately 570 sq ft of well-proportioned living space, highlighted by a bright living area, a private bedroom, and a functional kitchen, all complemented by a modern, carpet-free interior. Heat and water are included for added convenience, and the unit is equipped with a stove, hood fan, and refrigerator. A private entrance enhances privacy, while shared on-site laundry facilities add practicality. An excellent opportunity for tenants seeking a quiet, centrally located residence with effortless access to Bank Street, Elgin Street, and surrounding amenities. Immediate occupancy available. (id:28469)
RE/MAX Hallmark Sam Moussa Realty
25h Banner Road
Ottawa, Ontario
EXECUTIVE END-UNIT TOWNHOME IN TREND-ARLINGTON. Discover sophisticated living in this sun-drenched, three-level residence designed for the modern professional. This rare end-unit offers superior privacy and a versatile floor plan that caters to both work-from-home lifestyles and growing families. The main level features a spacious living room flowing into a bright dining area and a functional kitchen. The upper level boasts a sprawling primary suite and a generous second bedroom. Unlike standard rentals, the fully finished basement provides a significant footprint with a large recreation room, a private third bedroom or office, a dedicated laundry area, and a secondary bathroom. Perfectly situated steps from Bruce Pit, scenic trails, and major transit. Minutes to the DND Carling Campus and shopping hubs. Includes maintenance-free exterior living (snow and grass). Experience the space of a house with the convenience of a condo. Available immediately. Smoking is prohibited in the unit and all common areas. For more information contact Paul Dion at 613-293-3337 or email PaulDionOttawa@gmail.com (id:28469)
Exit Results Realty
407 - 575 Byron Avenue
Ottawa, Ontario
New Price!! Welcome to Unit 407 at Westboro Station, where urban living meets natural beauty. This beautifully maintained 1-bedroom condo offers breathtaking views of the Gatineau Hills and the Ottawa River, all from the heart of vibrant Westboro Village. Step outside and you're moments from local coffee shops, acclaimed restaurants, farmers' market, and one-of-a-kind boutiques. Commuting is a breeze with easy access to the upcoming Kichi Zibi LRT station, connecting you effortlessly across the city. Inside, enjoy a modern, move-in-ready space featuring stainless steel appliances, gleaming hardwood floors, in-unit laundry, and a private balcony overlooking the peaceful courtyard. The unit also includes a dedicated parking space and storage locker, a rare and valuable bonus in this location. Even better, heat and water are included in the condo fees, helping keep monthly costs predictable and affordable.This is your opportunity to own a stylish, well-located condo at a newly reduced price. Don't miss out-book your showing today! 24-hour irrevocable on offers. (id:28469)
RE/MAX Boardwalk Realty
506 - 320 Miwate
Ottawa, Ontario
Discover unparalleled waterfront living with this charming 1 bed, 1 bath condo overlooking the Ottawa River. Spanning 557 sq ft, this unit offers a bright, spacious layout with an open-concept living area and a 50 sq ft balcony showcasing partial waterfront views. The kitchen is outfitted with sleek stainless steel appliances, while the entry features a convenient closet. In-unit laundry, underground parking, and an additional storage locker enhance everyday convenience. Residents enjoy a lifestyle-focused community with a cashierless convenience store in the building for quick, on-the-go essentials, as well as a building-wide CSA program through Mike's Garden Harvest for fresh, local produce delivered right to your doorstep. Located steps away from parks, extensive bike paths, Pimisi LRT station, Place du Portage, and Terrasses de la Chaudière, this home is perfectly situated for urban living. Embrace the carbon-neutral community, celebrated for its planning excellence, including the ISOCARP Grand Prize in 2017. Enjoy amenities such as a gym, bike/pet wash station, reading loft, and bike storage. This is more than just a home-it's a lifestyle. (id:28469)
Royal LePage Team Realty
21111 Concession 8 Road
South Glengarry, Ontario
Experience the ultimate country retreat on this stunning 33-acre Green Valley retreat. Perfectly blending private woodland living with hobby farm potential, this property is a sanctuary for families and outdoor enthusiasts alike. The bright 3-bedroom bungalow features a spacious eat-in kitchen and an inviting living room designed for connection. The lower level offers incredible versatility, with development potential to add a large recreation area/home gym and a dedicated quiet home office. Hobbyists and collectors will love the extensive workspace: an attached garage (24x28) plus two detached garages (30x32 & 16x24). Outside, enjoy your own private oasis featuring a heated salt-water pool (2020) with modern landscaping, a chicken coop, and acres of cedar and wild apple forest-ideal for hunting or private trails. Key updates include a brand-new well pump (2025) and hot water tank (2024). A rare chance to have it all! https://listings.nextdoorphotos.com/21111concessionroad8k0c1l0 (id:28469)
Exit Results Realty
214 Superior Drive
Loyalist, Ontario
Welcome to 214 Superior Drive in Amherstview, Ontario! This single detached family home in Lakeside Ponds - Amherstview, Ontario is perfect for those looking for a modernized and comfortable home. This home boasts 1,750 sq. ft. of finished living space on the main and upper level and with an additional fully finished basement with a 4 piece washroom, perfect for adding a potential in-law suite. The home features 3 bedrooms and 3.5 bathrooms throughout with a stunning open concept kitchen that overlooks into the dining and living areas with huge windows that let lots of natural lighting into the home. Other features include ceramic tile in all wet rooms and the front foyer, 9' ceilings, quartz kitchen countertops and kitchen backsplash, a main floor powder room, A/C, garage door opener, and more! On the second level is where you will find the 3 generously sized bedrooms including the primary bedroom with a gorgeous 4 piece ensuite bathroom and a walk-in closet. The upper level also includes another 4 piece washroom and laundry with a custom countertop and shelving. The home is close to schools, parks, shopping, a golf course and a quick trip to Kingston's West End! Do not miss out on your opportunity to own this stunning home! (id:28469)
Sutton Group-Masters Realty Inc.
74 Lakepointe Drive
Ottawa, Ontario
Welcome to 74 Lakepointe Drive - an elegant two-story, end-unit, 2-bedroom stacked condo townhome that perfectly blends style and sophistication. The chef-inspired kitchen has been thoughtfully updated with beautiful butcher-block counters and a charming breakfast nook, creating a warm yet refined space for morning coffee or casual dining. The sun-filled, open-concept living room and dining room offers a spacious and inviting atmosphere, ideal for hosting gatherings or enjoying quiet evenings at home. Step onto your private balcony to unwind and take in the fresh air a perfect retreat after a long day. Nestled just steps from picturesque walking trails and the lake, this residence offers the ultimate in convenience with close proximity to boutique shopping, acclaimed dining, transit, and entertainment options. Whether you're seeking a stylish first home, a low-maintenance lifestyle, or an exceptional investment, this property delivers a rare opportunity to enjoy elevated living in a vibrant, sought-after community. (id:28469)
Exp Realty
42 Mohns Avenue
Petawawa, Ontario
Simple. Comfortable. Completely Done. Welcome to 42 Mohns Avenue, a thoughtfully updated home designed for easy living and everyday comfort. Set on a double lot and complemented by a detached single-car garage, this property offers flexibility, function, and space to breathe. Inside, the home has been fully refreshed from top to bottom. New wall insulation, drywall, waterproof laminate flooring, a modern kitchen, and two brand-new bathrooms mean the heavy lifting has already been done - allowing you to move in and enjoy from day one.The layout is both practical and versatile, with one bedroom on the main level and a second in the lower level, each with its own attached bathroom. The lower level also features a cozy sitting area, an ideal spot to unwind with a book, enjoy a show, or create a casual gaming space. For first-time buyers or those considering a roommate arrangement, the design offers privacy and flexibility without sacrificing comfort. Located close to Garrison Petawawa, schools, restaurants, and recreation, this home supports a lifestyle that's simple, connected, and easy to manage. Whether you're stepping into homeownership for the first time or looking for a low-maintenance space where everything has already been taken care of, this is a place that lets you focus on living, not renovating. Mandatory 24 hour irrevocable on all offers. (id:28469)
Century 21 Aspire Realty Ltd.
106 Cobblestone Drive
Russell, Ontario
Welcome to this meticulously maintained 2 storey home on a large 50ft lot, ideally located in the heart of Russell. Offering 3 bedrooms and 3.5 bathrooms, this bright and spacious home is perfect for families and those looking for a functional, well designed layout.The main floor features a large, open concept living and dining area filled with natural light, flowing seamlessly into the kitchen complete with an island, corner pantry, and generous counter and cupboard space. A convenient main floor laundry room, powder room, and a large mudroom with inside access to the garage add to the home's everyday practicality. Upstairs, the oversized primary bedroom retreat boasts a spacious walk-in closet and a 4 piece ensuite. Two additional generously sized bedrooms and a full 4 piece main bathroom complete the second level.The basement is ready for your finishing touches and offers excellent potential to add an additional bedroom and family room. It already includes extra cabinetry, a fridge, and a 3 piece full bathroom. Outside, enjoy beautifully landscaped grounds with an interlock patio and gazebo, a large storage shed, and a fenced yard, perfect for relaxing or entertaining. A truly well cared for home in a fantastic community, close to amenities, parks, and schools. Book your showing today! (id:28469)
Exit Realty Matrix
9 Sarah Street
Casselman, Ontario
Modern Elegance Meets Everyday Comfort in Casselman! Step into style with this stunning semi-detached bungalow that blends open-concept living with luxurious upgrades throughout. From the moment you enter, you'll be greeted by a bright and airy main floor featuring California shutters, sleek finishes, and a warm, cozy living room ideal for relaxing or entertaining. The heart of the home is a chefs dream kitchen oversized, elegant, and designed to impress. With high-end appliances, reverse osmosis water filtration, a spacious center island, and endless counter and storage space, its the perfect haven for cooking enthusiasts. Adjacent, the inviting dining area with electric fireplace and patio doors sets the scene for memorable meals and effortless indoor-outdoor flow. Upstairs offers two generous bedrooms and a luxury bathroom complete with a glass shower, offering spa-like comfort. Downstairs, the fully finished lower level showcases impressive craftsmanship with wood ceilings, stunning touches throughout, and a wellness room that invites rest and relaxation, that could easily be transformed into a stylish home office! You'll also find an additional bedroom, a full bath with soaker tub, and a carpet-free layout that enhances the home's clean, modern aesthetic. Outside, enjoy a spacious yard perfect for entertaining or unwinding in peace. The 14ft ceilings in the garage and extended floorplan (adding approximately 150 sqft) provide even more room to live, work, and play. This pristinely maintained gem is everything you've been searching for and more! (id:28469)
Exit Realty Matrix
145 Lemon Leaf Lane
Ottawa, Ontario
Welcome to 145 Lemon Leaf Lane, an immaculate townhome that offers both style and comfort. With 2 spacious bedrooms and 3 bathrooms, this home has been thoughtfully designed to meet all your needs. Upon entering, you're greeted by a grand yet cozy foyer with a welcoming glass front door. On the main floor, the luxurious hardwood flooring seamlessly connects the kitchen, dining area, and living room, creating a harmonious open concept flow. Step out onto the charming balcony and enjoy the view. The third floor features two well-appointed bedrooms, including a primary suite with a walk-in closet and a stunning 3-piece ensuite bathroom. Conveniently located just a short walk from Leitrim Park, shops, and restaurants - this townhome is perfect for a variety of lifestyles. (id:28469)
RE/MAX Hallmark Sam Moussa Realty
71 Morton Drive
Ottawa, Ontario
Welcome to this beautiful and move-in ready Semi-Detached Bungalow - the perfect blend of comfort, style, and convenience! Featuring 3 spacious bedrooms and 2 bathrooms, this home has been thoughtfully updated from top to bottom. Step inside to discover a newly renovated kitchen with Brand New cabinetry, counters, and contemporary finishes - ideal for everyday cooking or hosting family and friends. The main bathroom has also been renovated, offering a fresh and modern feel. Throughout the home, you'll enjoy new flooring and fresh paint, creating a bright and cohesive atmosphere that feels like new. Also over the years the place got Newer Roof, and Windows and a Brand New Electrical panel. The large basement provides endless possibilities - create a family recreation room, home office, gym, or playroom. With its generous open space, it's the perfect area to tailor to your lifestyle. Enjoy the outdoors in the exceptionally deep backyard, featuring a good-sized deck perfect for BBQs, entertaining, or simply relaxing in your own private retreat. Plus, the long and deep driveway offers a fantastic bonus! Located in the sought-after Glencairn/Hazeldean community, you're just minutes from shopping, public transit, parks, and well-regarded schools - everything your family needs right at your doorstep. This home is perfect for first-time buyers, downsizers looking for single-level living, young families, or anyone wanting a beautifully updated home in a mature and convenient neighborhood. Lots Don't miss your chance to make this charming bungalow your new home! (id:28469)
RE/MAX Hallmark Realty Group

