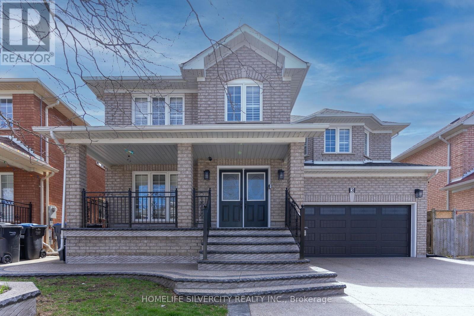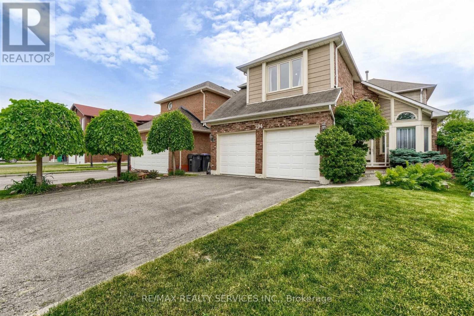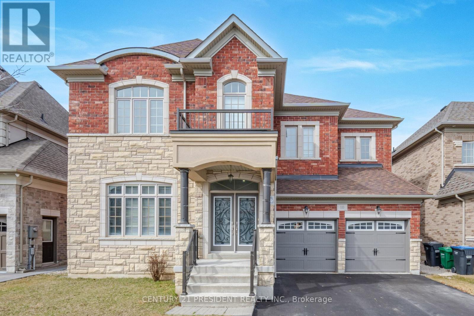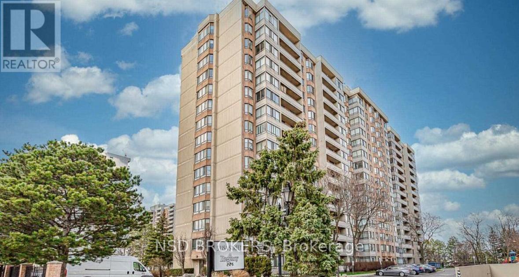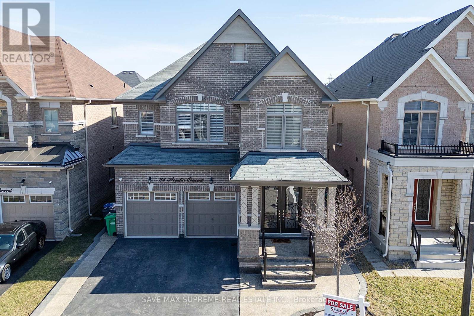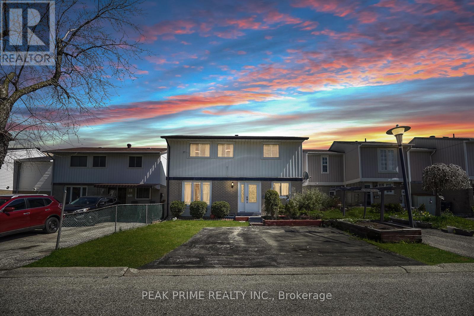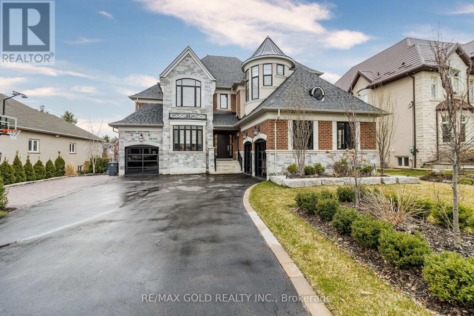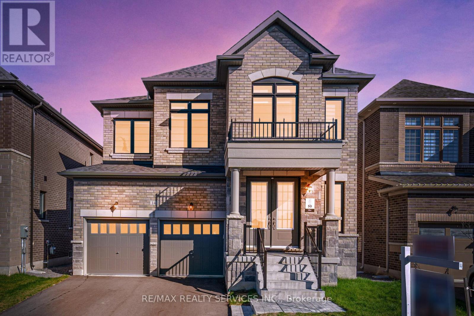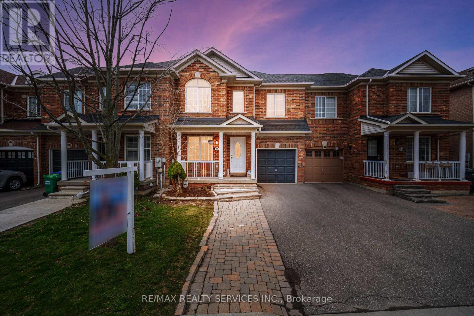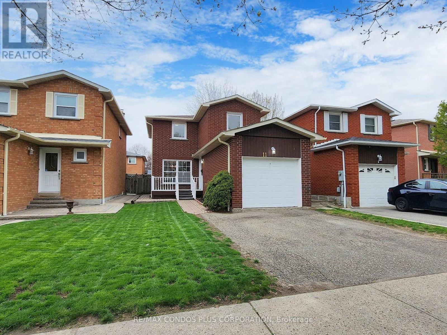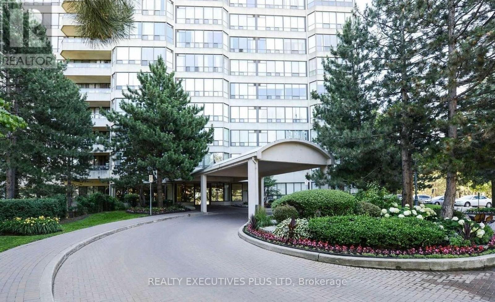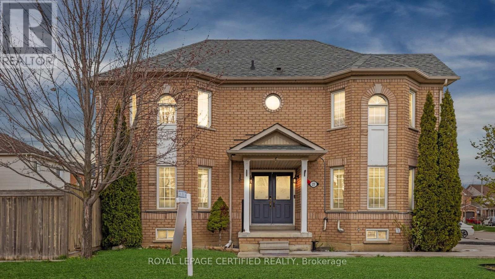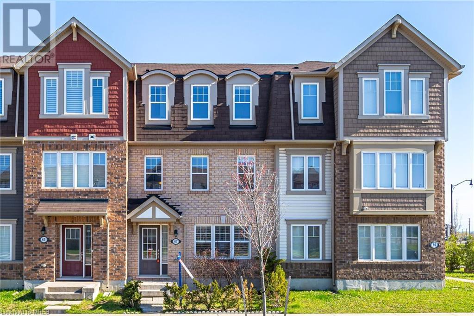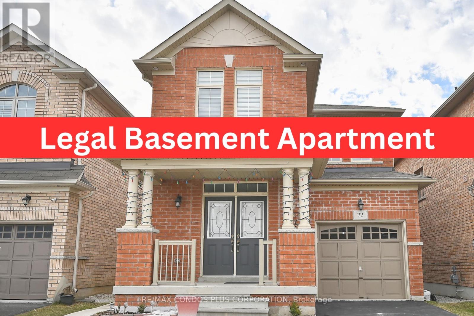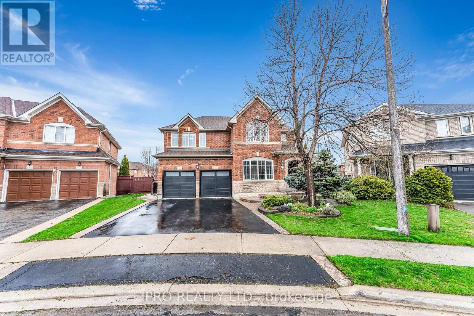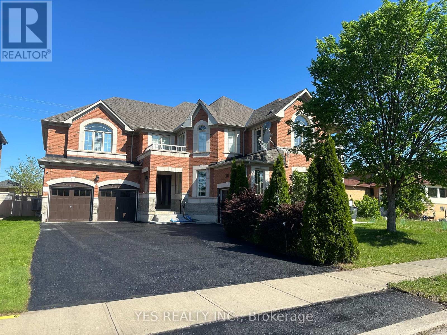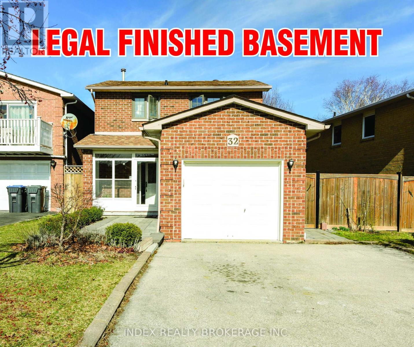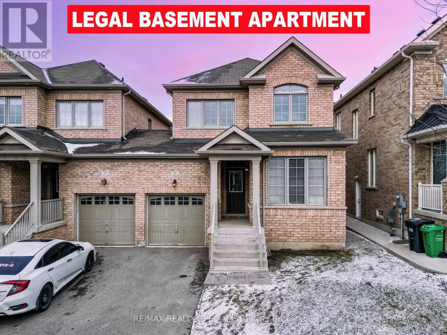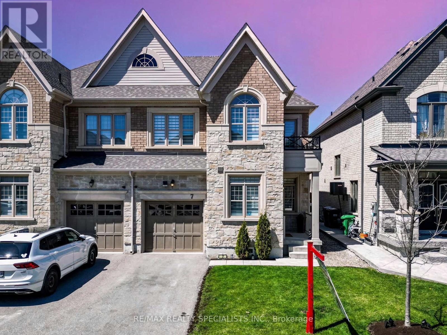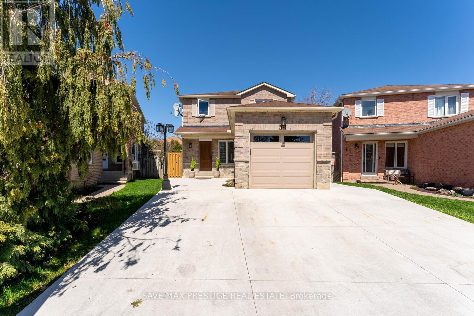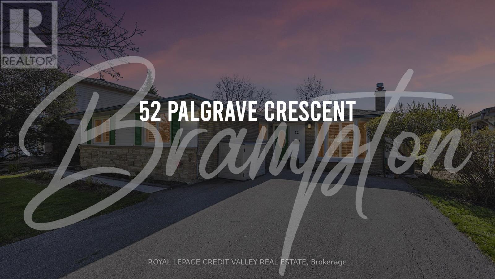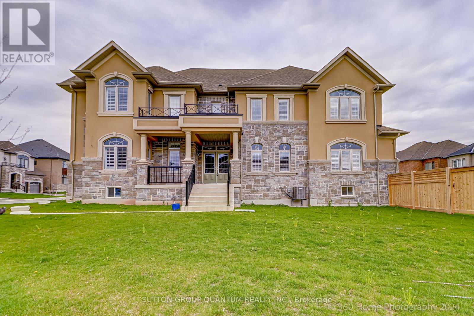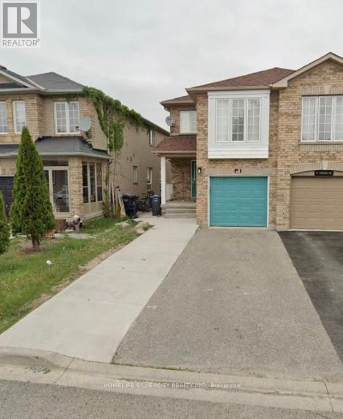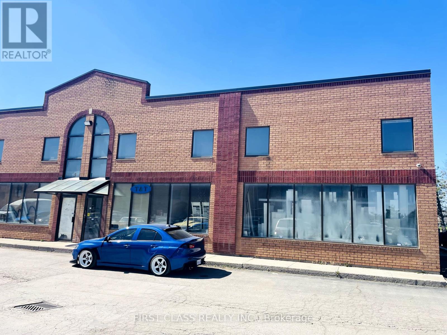3 Dragon Tree Crescent
Brampton, Ontario
Legal Basement Finished. North East facing House. Welcome to this beautiful Double door detached home siting on a good lot with no side walk this home features separate living /family/dining area with an open concept kitchen. Main floor comes with smooth celling, inside & outside pot lights, California shutters, crown molding, Hardwood floors & pot lights through out second floor features huge bedrooms with 3 full washroom. Mins to all Amenities , close to public Transit Walking Distance to schools, parks , restaurants, grocery stores etc. Best Buy in the area recently. **** EXTRAS **** Recent upgraded roof, A/C, exposed concrete Driveway, kitchen & all washroom counters tops, IN & Out Pot lights. (id:27910)
Homelife Silvercity Realty Inc.
104 Lord Simcoe Drive
Brampton, Ontario
Great Location, 3836 SqFt Of Total Luxurious Living Space ! Bright & Airy 2-Storey 4 Bd + Basement Den + Office & W/Deep Lot. Awesome Inground Heated Saltwater Pool W/Waterfall & Custom Landscaped Backyard. Cathedral Ceiling Foyer & Living Rm, Gorgeous Kitchen W/Chef Island & Sweepovac Undercounter, Main Flr Den/Office Connect W/ Family Rm W/Gas Fireplace & W/O To The Deck. Main Fl Laundry Rm W/Garage Entr.2nd Level Of A Huge Primary Bdrm W/5Pc En-Suite & W/In Closet, 3 Othr Bdrms & 3Pcs Bath. Basement Has In-Law Potential, Partially Fin WALK OUT W/ Large Rec Room & Separate Office & Lots Of Storage Spaces. Bsmt Has Potential For 2 x 1 or 2 BR/1WR/1Liv Aprtmnt. Gas Hookup B/I Bbq In Backyard. Furn 2020,A/C 2021, New D/W, New Carpet 2020, Sliding Door 2020. Pool Liner To Be Changed Before Closing. Ready To Move In Superlative Home ! **** EXTRAS **** Fridge, Gas Stove, Dishwasher , Washer/Dryer As Is , Fridge In Bsmnt, Microwave, Kitchen Sweep-o-vac Undercounter, Pool Cleaning Equipment, Pool Equip As Is , All Window Cover, Alf, Garden Shed (id:27910)
RE/MAX Realty Services Inc.
10 Poco Street
Brampton, Ontario
Beautiful 4-bed, 5-bath residence in the prestigious ""The Vales of Humber"" community, 10' Ceiling on M/F, 9' on upper level & in Basement, Enjoy a spacious open-concept big living and dining area with hardwood flooring extending into the family and bedrooms. The kitchen features stainless steel appliances ( 2024 ) , Freshly painted, quartz countertops, a center island, Servery with extra cabinetry & a breakfast area with a walkout to the back yard. A cozy fireplace graces the family room, Loaded with pot lights illuminate the main floor. Bright, well-sized bedrooms each boast their own en-suites. The property includes a vast fenced backyard with poured concrete and offers a total of 6 parking with 2 in the garage and 4 on the driveway. Walk-up entrance To Basement. **No Side walk** **** EXTRAS **** Legal Description :LOT 59, PLAN 43M1958 SUBJECT TO AN EASEMENT FOR ENTRY AS IN PR2580066 SUBJECT TO AN EASEMENT FOR ENTRY AS IN PR2816222 CITY OF BRAMPTON (id:27910)
Century 21 President Realty Inc.
902 - 5 Lisa Street
Brampton, Ontario
3 Spacious Bedroom, 2 Full Washroom Condo And A Solarium That Can Be Used As An Office, Den or Extra Bedroom. Fantastic Location, Walking Distance To Park, Bcc Mall, Schools, Transit, Grocery. Minutes To Hwy. Fully Upgraded Condo With Excellent Amenities such as 24 Hours Security, Pool, Library, Tennis Court, Gym, Snooker Room, Party Room, Kids Playground, Patio And More. Just Move In & Enjoy Great Living. (id:27910)
Nsd Brokers
24 Argelia Crescent
Brampton, Ontario
Welcome to the beautiful Detached 5 Bedroom House located in the Prestigious Credit Valley Area. As you step through the double door entry, you are greeted by a grand open space that effortlessly connects the office, separate living, family and kitchen/dining area. The spacious kitchen boasts upgraded Quartz Countertop and a Large Island, seamlessly connecting to the Breakfast Area & Family Room. Convenient main floor Laundry & Upgraded washrooms. The Master Bedroom comes with 5-pc Ensuite and Walk-in Closet. 4 other Good-Size Bedroom's. Separate side entrance. Outside, an Extended driveway with Interlocking and Interlocking in the Backyard - no maintenance needed. Lot's of Pot lights. No carpet in the house. Personal Video Security w/4 Cameras. Close To All Amenities, Schools, Parks, Transit, Shopping & More. This is an opportunity not to be missed!! **** EXTRAS **** Black S/S Appliances, 2Gdo W/Remotes, Personal Video Security System W/4 Cameras, Ruff-in Basement for Washroom, Separate Side entrance. Virtual tour attached. (id:27910)
Save Max Supreme Real Estate Inc.
29 Jackman Drive
Brampton, Ontario
Prime Location in the Heart of Brampton. Fully Detached 2 Storey. Very practical layout. Tons of natural light. Fenced in Beautiful backyard. Many upgrades throughout the years. Wide enough driveway for 2 cars or trucks. Close To It All; Shopping, Transit, Schools, Parks, Bramalea City Center And More Including The Beautiful Professors Lake! Dont Miss It. **** EXTRAS **** Wash and Dryer- 2021, Gazebo - 2020, Storage Shed - 2020, Bathtub - 2019, Roof and Eavestrough - 2017, All Windows (incl basement) - 2014, Patio Door, Front Door - 2014 (id:27910)
Peak Prime Realty Inc.
8826 Creditview Road
Brampton, Ontario
LOCATION!! LOCATION !! Aprox 6 year old,The 'Duchess'custom Inspired English Manor On84 x208feet lot, In a Multy Million Prestigios Credit Valley Homes, 4609 Sqfeet + Lower Level with 3 Car Garage .Custom Kitchen, Top of Line Appliances, Maple Hardwood Floor w/ Iron Pickets, Waffle Ceiing in Great Room, Foyer, Main Hall & Owners Suite, Smooth Ceiling on Main and 2nd Fl. 10' Main Floor & 9' Second and Bsmt.Covered Loggia ( outdoor Sitting Area), Pot Lot, Frameless Glass Shower in Master. Minutes from Go, Eldororado Park , Walmart, Plaza's and Much More----Close to Million $$ spent on upgrading , please see attachment. **** EXTRAS **** Luxurious Ensuite W/Private Balcony, His/Hers Closets, Porcelain Tiles In Kitchen, Hwt Rented, Stone Mantel On Fireplace, Gas Line For Bbq. (id:27910)
Homelife/miracle Realty Ltd
14 Lowell Crescent
Brampton, Ontario
Truly a show stopper !! shows 10 +++. loaded with all kind upgrades.5 bedroom 4 bathroom fully detached brick and stone elevation situated in a high demand area of Credit valley . Built in 2021 , 3180 sqf above grade as per MPAC, offering main floor den / office can be used as 6th bedroom , living and dining com/b, sep large family rm with upgraded fire place, upgraded kitchen with B/I high-end stainless appliances, quartz countertop , extended breakfast bar , pantry and eat-in, 9 ft ceiling throughout on main and 2nd floor, upgraded hardwood flooring and staircase, well-designed lay-out, W/O basement with high ceiling , huge primary bedroom with 5 pc ensuite and w/i closet, all large bedrooms and all connected to ensuite, D/D entry and impressive foyer, $$$$$ spent on high end upgrades. main floor den can be used as bedroom, No side walk and much more. must be seen. staps away from all the amenities and Mt Pleasant Go station. (id:27910)
RE/MAX Realty Services Inc.
71 Tianalee Crescent
Brampton, Ontario
Ready To Move In Freehold Townhouse In Great Brampton Neighborhood Backing On To Park. Features 3 + 1 Bedrooms, 3.5 Bathrooms, Separate Family Room Comb Living + Dining, Stunning Kitchen With Mirrored B/S. W/O From Breakfast Area To Large Deck. Master Boasts 4Pc Ensuite + Walk in closet, Laundry Room On The 2nd Floor. Finished Basement With Bedroom, 3Pc Rec Rm With 2nd Kitchen Plus Small Office.Include Access To Home From Garage, Oak Stairs From Main Floor To 2nd Floor, Stunning Black + White Kitchen With Black Appliances. California Shutters, Central Air, Central Vac. (id:27910)
RE/MAX Realty Services Inc.
11 Cashel Street
Brampton, Ontario
Welcome To 11 Cashel! Recently updated 2-storey 3-bed, 3-bath detached family home in Brampton's desirable Heart Lake West neighborhood. Features a bright & spacious open concept living/dining room with hardwood floors & large north/south windows flooding the room with light. Modern and fresh eat-in kitchen includes brand new stainless steel appliances & walk-out to rear yard perfect for entertaining. 3 generously sized bedrooms with ample closet space & new broadloom throughout. Finished basement can function as a 4th bedroom, rec room, or media room; features a 4-piece bath and wonderful brick fireplace. Abundant parking with an attached single car garage & wide driveway that can accommodate 2 additional vehicles. Steps to public transit along Hurontario and Bovaird. Minutes to parks, schools, shopping, grocery stores, and more. **** EXTRAS **** Freshly painted throughout. New appliances. New Broadloom on 2nd floor. New roof in 2019. (id:27910)
RE/MAX Condos Plus Corporation
1110 - 24 Hanover Road
Brampton, Ontario
Very Bright, Spacious 3 Bedroom Condo In One Of The Best Buildings Of Brampton. Beautiful Panoramic South East Views with Lots Of Natural Light. Laminate Floor, Renovated Kitchen with upgraded newer appliances, Open Concept layout, Master with 5Pc Ensuite W/I Closet, 3rd Bdrm Combined W/Solarium. Lots Of Storage Space, 1 Parking Spot, Resort Like Facilities, 24 Hr Gatehouse, Excellent Location, Walk To Shopping, Park, Public Transit. Minutes Away From Hwy 410. Rent includes ALL utilities. Tenants to supply minimum $2M Liability/Content insurance, ** Photos used from prior listing ** 2nd parking spot available for additional $45/month **** EXTRAS **** Newer S.S. Fridge, Stove, B/I Dishwasher, Microwave, Newer Washer & Dryer, All Electrical Light Fixture, All Window Blinds. Ensuite Bathtub As Is (The owner Does Not Use It And Not Sure If Jets Work) Rent includes all utilities (id:27910)
Realty Executives Plus Ltd
27 Earl Grey Crescent
Brampton, Ontario
Top 5 Reasons Why You Will Love This Home; 1) Absolutely Stunning Detached Home With Great Curb Appeal In One Of The Most Desired Neighbourhoods Of Brampton. 2) Beautiful Open Concept Main Floor Plan With Tons Of Natural Light. 3) Chefs Kitchen With Granite Countertops Overlooking Breakfast Space & Oversized Family Room. 4) All Three Bedrooms On Second Floor Are Great In Size, Primary Bedroom With Walk-In Closet & Spa Like Bathroom. 5) Finished Basement With Separate Entrance, Bedroom, Bathroom, Kitchen **** EXTRAS **** Freshly Painted & Pot lights Throughout (id:27910)
Royal LePage Certified Realty
67 Ganton Heights
Brampton, Ontario
Located In Mount Pleasant Village, 4bed and 3bath, 1610sqft, Freehold, 2 Car garage Townhome. This Gem Is Minutes Walk Away From The Go Station, With Three Levels And A Gorgeous Large Balcony Walkout From A Renovated Kitchen. Freshly Painted. Amazing sunny views. Private Rear Double Car Parking Garage And Entrance. Schools, Parks And Plaza's Are All Within Walking Distance. Rental: Hot Water Tank (id:27910)
Exp Realty Of Canada Inc
72 Lola Crescent
Brampton, Ontario
Discover this stunning detached home in Northwest Brampton, crafted with impeccable design. This property includes a legal two-bedroom basement apartment with an open-concept kitchen and separate entrance. The main house features a spacious living area upgraded with double door entry, hardwood floors, 9 ft ceilings, and built-in stainless steel appliances, complemented by an extended quartz countertop and full cabinetry. The second-floor master suite offers a luxurious 5-pc ensuite and walk-in closet. Additional highlights include a smart Ecobee thermostat and generous backyard space. This home represents a perfect mix of luxury, space, and potential income in a vibrant community. (id:27910)
RE/MAX Condos Plus Corporation
27 Linderwood Drive
Brampton, Ontario
Discover refined elegance in this impeccably maintained 4-bedroom home, situated on a premium pie-shaped lot. The living and dining areas are enhanced by new 3/4"" oak hardwood floors and updated trim, creating an inviting atmosphere. The spacious kitchen features a center island, upgraded cabinets, and flows into a stunning 2-tiered cedar deck, ideal for entertaining. Upstairs, the master bedroom offers a luxurious ensuite with a soaker tub and sleek porcelain sink. The professionally finished basement includes a wet bar and modern pot lighting, complemented by a convenient 3-piece bathroom. Outdoors, enjoy a landscaped yard with an electrified shed and childrens swings. This home, free from carpeting, is close to Fortinos Plaza, public schools. **** EXTRAS **** Allow 30 mins notice for showings. Buyer or Buyers agent to verify all taxes, measurements and information. (id:27910)
Ipro Realty Ltd.
20 Janetville Street
Brampton, Ontario
This executive home boasts impressive features, from its spacious layout to its meticulously crafted details. The 4900 square feet layout and 70'x141 ft lot provide ample space, complemented by a 3-car garage. Inside, the stained hardwood floors and stylish staircase create an inviting atmosphere. The deluxe kitchen with maple cabinets and the elegant plaster ceilings showcase the home's sophistication. Outside, the concrete patio with a gazebo and fire pit offers a perfect spot for relaxation or entertainment. Notable upgrades like the EV-ready with two Tesla chargers, duct cleaning in 2022, and the Ring monitored alarm system add modern convenience and security. The inclusion of automated lighting, digital keyless entry, and a wired network for high-speed internet reflects a commitment to contemporary living. With attention to detail evident throughout, including recent updates like the new appliances and main doors, this home offers both luxury and functionality for discerning buyer **** EXTRAS **** This home has California shutters. It also features a 200 Amp service, front and back inground sprinkler systems, double-door entry, separate basement entrance, and stainless steel appliances. (id:27910)
Yes Realty Inc.
32 Panda Lane
Brampton, Ontario
Welcome to Professors Lake Paradise! Your Cottage In The City! Where You Can Fishing, Paddle Boat, Swim OR Enjoy A Nice Day Walking Around The Lake Walking Distance Approximately 550M from Your Home. Newly Built 2 Bedrooms LEGAL Basement with Separate Entrance. hardwood Flooring, Large Family Room W/Out to Large Backyard. An open Concept Kitchen W Lots of Natural Light & Family Size Dining Area. Nothing Left To Do Move In.. Don't Miss It!! **** EXTRAS **** All Elf's Window Coverings, S/S Fridge, S/S Fridge, S/S Stove, S/ S Dishwasher, S/S Microwave, Washer, Dryer. (id:27910)
Index Realty Brokerage Inc.
25 Chesterwood Crescent
Brampton, Ontario
~ Wow Is Da Only Word To Describe Dis Great! Wow This Is A Must See, An Absolute Show Stopper!!! A Lovely 3+1 Bedroom Link Detached Home All-Brick Exterior That Is Sure To Impress! @@Legal Basement Apartment! Located In Prime Location Of Credit Valley! This Residence Offers An Abundance Of SpaceFor Comfortable Living! Hardwood Floors Through Out On M/Floor! Main Floor Features Combined Living/Dining Room! The Chef's Kitchen Is A Highlight Of The Home, Quartz C'Tops, Newer Stove, Newer Fridge Featuring A Breakfast Bar, Creating An Elegant And Functional Space That Is Perfect For Cooking And Entertaining! Upstairs, There Are Three(3) Large And Spacious Bedrooms, Each With Its Own Unique Charm And Ample Closet Space! 1 Bedroom Legal Basement Apartment Ready For Potential Income Or Extended Family! Vast Backyard Oasis: Play, Relax, Entertain! Overall, This Is A Fantastic Family Home That Has Been Meticulously Cared For And Is Ready For New Owners To Move In And Enjoy All It Has To Offer! **** EXTRAS **** Steps To School, Park, Mins Away From Shopping, 5 Mins Drive To Mt. Pleasant Go Station! Convenient 2nd Flr Laundry And Separate Laundry In Basement! Stylish Living Space With Plenty Of Room To Grow! (id:27910)
RE/MAX Realty Specialists Inc.
7 Dolobram Trail
Brampton, Ontario
Wow, Is The Only Word To Describe This Stunning Home! Welcome To A Unique, Bright, And Beautiful House On The Market, Situated On A Premium Lot With No Side Walk, Almost 1700 Sq. Ft Semi-Detached Home (Top Notch Premium Elvation-C). This Well-Built Semi-Detached House Boasts 3 Bedrooms And 3 Washrooms, Making It The Perfect Family Home. The First Floor Features Separate Living And Family Rooms, All With Lofty 9ft Ceilings And 8 Feet High Doors That Enhance The Spacious Feel. The Modern Kitchen Is A Chefs Delight, Equipped With Quartz Countertops, Backslash And Stainless Steel Appliances. The Second Floor Offers Three Well-Sized Bedrooms Along With Two Washrooms And Convenient Laundry Room. The Master Bedroom Is A Luxurious Retreat, Complete With A 5-Piece Ensuite And Walk-In Closets. A Conveniently Located Laundry Room On This Floor Adds To The Homes Practicality. The Property Also Features The Potential For A Separate Side Entrance And A Huge Deck In The Backyard! The Basement Offers A Unique Opportunity For A Creative Individual To Design And Build! Providing Scenic Views And A Peaceful Setting. Its Conveniently Close To All Amenities, Including Bus Stops, Highways, And The Mount Pleasant Go Station. Nearby Are Schools, A Library, Grocery Stores, Plazas, And A Community Center, Making It A Desirable Location For Easy Living. This House Is An Absolute Showstopper And A Must-See For Those Seeking A Spacious And Luxurious Family Home In A Prime Location. Dont Miss The Chance To Own This Exceptional Property! **** EXTRAS **** Steps To School, Park, Mins Away From Shopping, Close To Mt. Pleasant Go Station! Children Paradise Carpet Free Home (Hardwood Floors Through Out Main And Second Floors)! Stylish Living Space With Plenty Of Room To Grow! (id:27910)
RE/MAX Realty Specialists Inc.
54 Glenmanor Drive
Brampton, Ontario
Absolutely Stunning!! Showstopper!! Customized to perfection!! 3+1 Bedroom Detached w/ Walk-Up Finished Basement in the most central location of Brampton. Custom Main door entrance. Welcoming Foyer. Separate Living room w/ quality hardwood floors, pot lights & French doors. Separate Formal Dining room w/hardwood floors. Highly upgraded Chef's Kitchen w/ High End S/S Appliances, Custom Cabinets, Huge Center Island w/ quartz counters. Separate Family room w/wood burning fireplace. Stained Oak stairs w/iron pickets. Primary bedroom w/ hardwood floors, Closet & 4pc Ensuite. 2 Other good sized bedrooms. 4pc bath on second floor for other 2 bedrooms. Fully finished basement w/ kitchen w/S/S appliances, 1 Bedroom, Good sized Rec room & 3Pc Washroom. Separate entrance from the back yard. New Windows on Main & 2nd floor. Lots of light in the house. House is Loaded w/tons of Upgrades. (id:27910)
Save Max Prestige Real Estate
52 Palgrave Crescent
Brampton, Ontario
Welcome to 52 Palgrave Crescent Found on one of the most desirable streets in the Peel Village Area of Brampton. This Home is 100% Move in Ready. Renovated from Top to Bottom. The Backyard is your own private oasis with Pattern Concrete patio, Heated Salt Water inground swimming pool with rubber decking. A perfect spot for a BBQ or just to relax after work. The Home itself features engineered hardwood floors. The Kitchen has granite counter tops, stainless steel appliances, pot lights and slow close cupboards with tons of storage. There are a total of 4 bedrooms in the home. The three bathrooms have all been recently upgraded. The basement is full and finished with rec room with gas fireplace, office, bedroom and bathroom that can be reached by a separate entrance. The home is truly spectacular and shows very well. The neighborhood is family oriented with high quality schools, an extensive system of paths and parks. This is definitely one you will want to see **** EXTRAS **** Kitchen 2023, Bay window & Sliding Doors 2023, Liner 2020, pump 2021, heater 2016, filter 2021, salt water 2021, rubber pool deck 2020, retaining wall & lighting 2023, washer & dryer 2022, AC 2021, Roof 2023, Driveway 2019, Pot lights 2022 (id:27910)
Royal LePage Credit Valley Real Estate
71 Dairymaid Road
Brampton, Ontario
Executive Home in Cleave View Estates!!, Fully Upgraded with a Premium Pie Shaped Lot, Soaring 10 Ft Ceilings On Main Floor, 9 Ft Ceilings In Basement & 2nd Flr. Spacious Living & Dining, Family Rm W/ Gas Fire Pl, Pantry & Servery with Large Upgraded Kitchen... Master Bdrm with Large Wardrobe and The list Go Far More. **** EXTRAS **** Upgraded, Fridge, Stove, Dishwasher, Washer and Dryer, Upgraded Light Fixtures (id:27910)
Sutton Group Quantum Realty Inc.
49 Lonestar Crescent
Brampton, Ontario
Introducing a fantastic opportunity to own a charming 3-bedroom, 3-bathroom home nestled on the side of pool and conveniently located near transit. This inviting residence boasts a separate living and family rooms, providing ample space for both relaxation and entertainment. The second floor features a cozy family room, with the exciting potential to convert it into a fourth bedroom, offering versatility to suit your needs. Downstairs, a fully finished basement awaits, complete with a private bedroom, a kitchen and another full bathroom. With its desirable amenities and prime location, this home offers a wonderful blend of comfort and convenience. Extended driveway with no sidewalk. Don't miss out on this gem! Master bedroom offers 4 pc washroom with his and her closets. fireplace in family room **** EXTRAS **** Existing Fridge, Stove (id:27910)
Homelife Silvercity Realty Inc.
1 - 67 Ward Road
Brampton, Ontario
Looking for a lucrative investment opportunity? Look no further than this well-established countertop business, proudly serving its community for over 15 years. Specializing in premium marble, quartz, and granite countertops, this business boasts a solid reputation for quality craftsmanship and exceptional customer service. With a loyal client base and a history of profitability, this turnkey operation is primed for continued success in the thriving countertop industry. Don't miss out on this chance to own a reputable business with a proven track record of excellence. (id:27910)
First Class Realty Inc.

