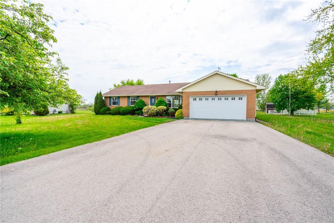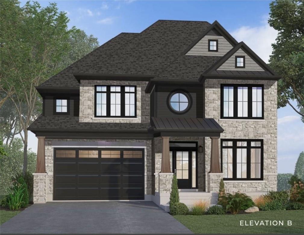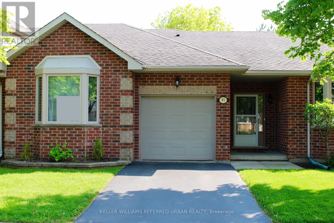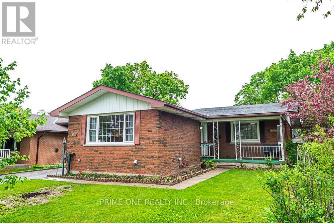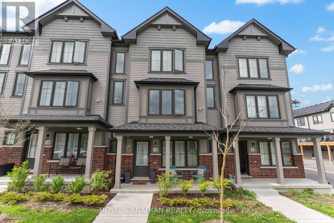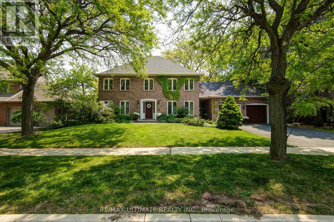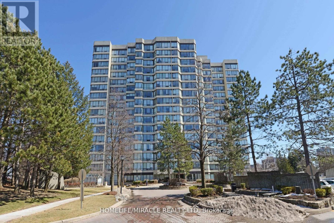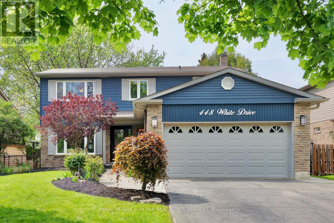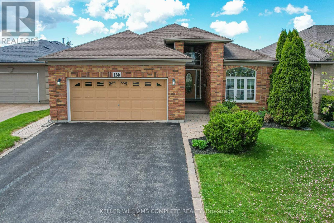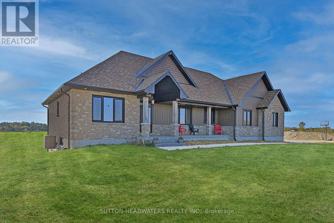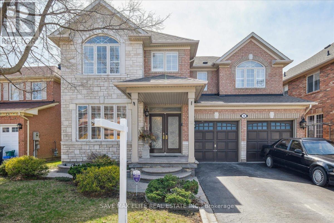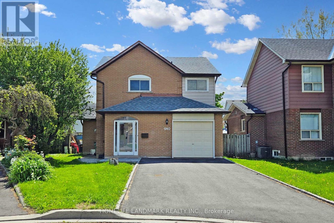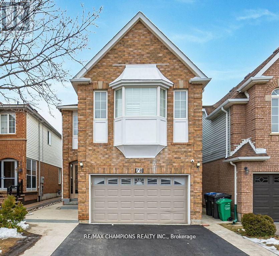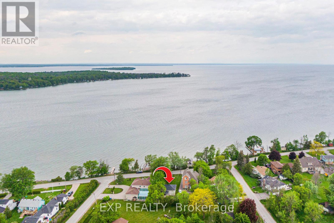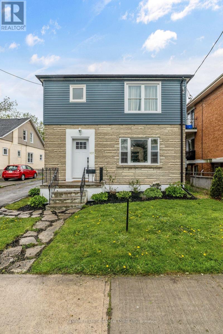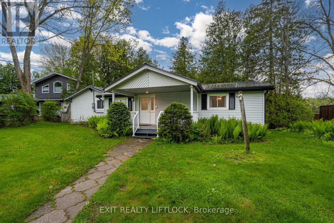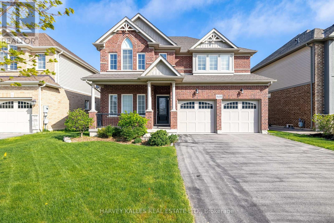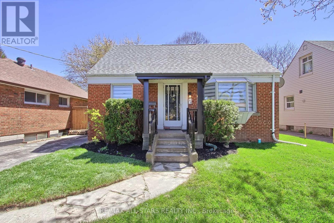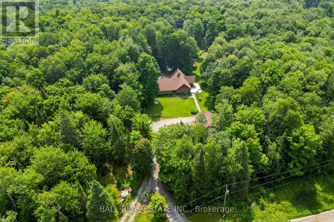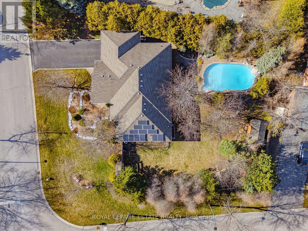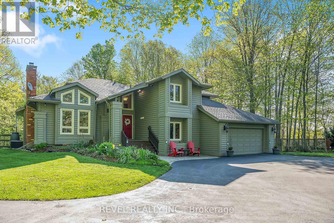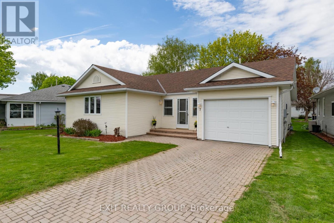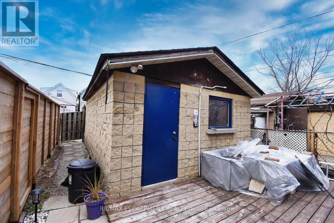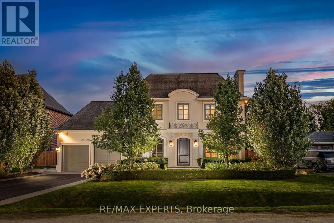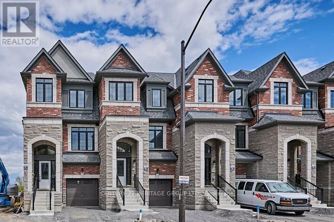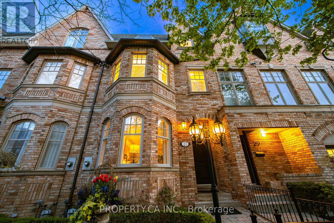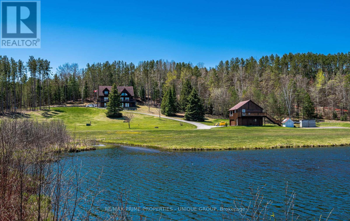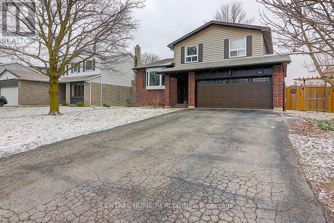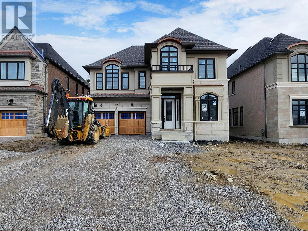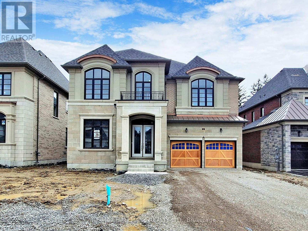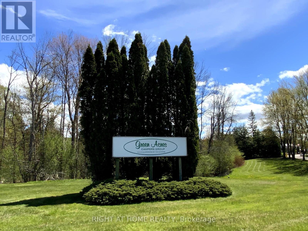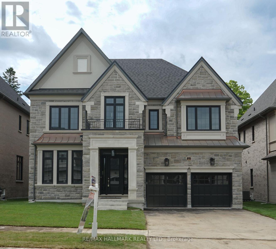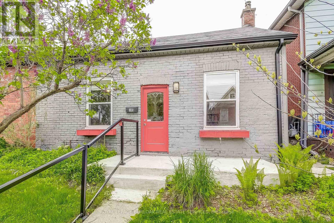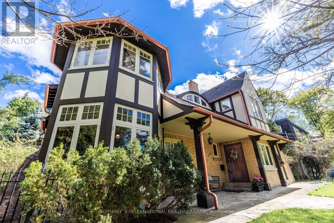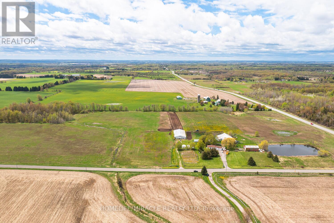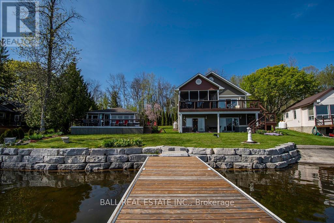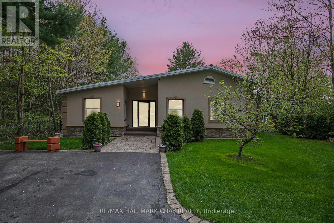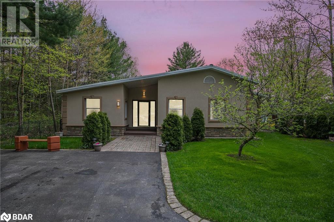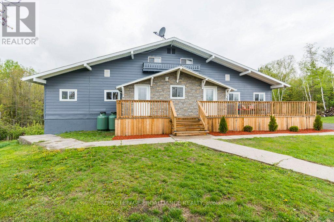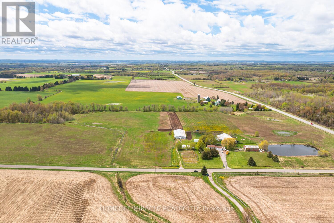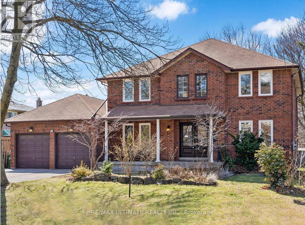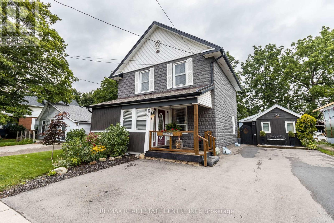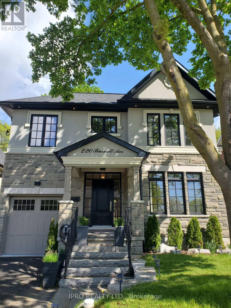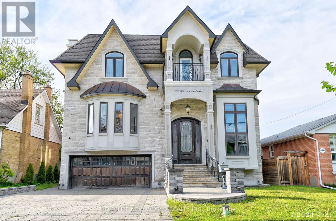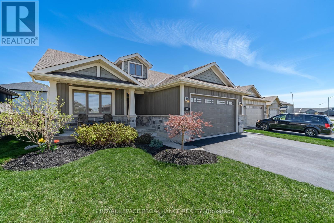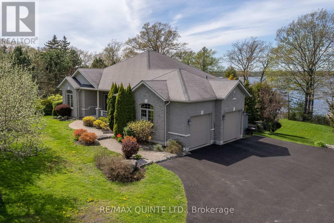1109 - 451 The West Mall
Toronto, Ontario
Maintenance Fees Include a $300 savings, Hydro, Cable T.V., High-Speed Internet, while Under Contract. Quick access to restaurants, grocery stores, parks, entertaining. Thinking Of Downsizing?, Investing? First time home buyers don't let this great opportunity go by, This Is Perfect For You. Ideally Situated With Quick Access To Hwys, TTC, Cut Your Commute Time, And Minutes From The Airport, This Spacious 2-Bdrm Apartment With Facing West For Perfect Sunset Views, Very Tranquil with Concrete Walls for extra peace and quietness), Lots Of Privacy, Boasts A Good Size Kitchen. It's Comfortable Balcony For A Morning Coffee And Ideal For Enjoying sunsets. A Meticulously Maintained Building, Features Amenities Such As A Gym, Saunas. Heated Swimming Pool, Tennis Court, Carwash, BBQ/Picnic Area, dog leash-free area (pets are welcome, restricted) clean Laundry Facilities And So Much More. Enjoy Abundant Natural Light And A Tranquil Atmosphere In This Well-Loved Unit, Characterized By The Spaciousness And Quietness. Walk Out To Parks, Shopping. Come and see it before it is sold.I can't stress enough the Views. Let me know what you think **** EXTRAS **** Hydro, Cable T.V., BELL HIGH SPEED INTERNENT Are Included In The Maintenance Fees, (A Savings Of About $300, While Under Contract) (id:27910)
RE/MAX West Realty Inc.
696 Broman Court
West Lincoln, Ontario
Welcome to 696 Broman Court in the charming town of Caistorville, West Lincoln. This 3-bedroom, 3-bathroom bungalow is nestled on a serene and private 1.18-acre lot, offering the perfect blend of tranquility and convenience. The spacious and inviting main level features a bright, layout, ideal for family living and entertaining. Each bedroom is generously sized, and the primary suite includes an ensuite bath for added luxury. The lower level is a blank canvas, awaiting your personal touch to transform it into the ultimate living space. Imagine the possibilities: a home theater, gym, or additional bedrooms. Outside, the expansive yard provides a peaceful retreat, surrounded by lush greenery and mature trees, ensuring privacy and a sense of escape from the hustle and bustle. Don’t miss this rare opportunity to own a piece of paradise in West Lincoln. (id:27910)
RE/MAX Escarpment Frank Realty
45 Bayview Crescent
Cobourg, Ontario
Welcome to 45 Bayview Crescent, a beautiful two-story, 4 bedroom home located on a quiet cul-de-sac in a very desirable East end neighbourhood. Just steps to Lake Ontario and backing on to Donegan Park, it is walking distance to downtown, Cobourg beach and excellent schools. Enjoy a spacious centre hall floor plan with a large living room, separate dining room , powder room and generous eat-in kitchen. Walk out from the main floor to a large west-facing deck overlooking Donegan Park and enjoy the sunset in the evening. On the second floor, the master bedroom boasts a walk-in closet, complemented by three additional spacious bedrooms and 1 1/2 baths. The finished lower level offers extra living space, perfect for a family room or home office. An attached single-car garage provides secure parking and storage. (id:27910)
Exp Realty
100 Watershore Drive
Stoney Creek, Ontario
The Residences at Watershore is a remarkable new community, just steps from the glistening shores of Lake Ontario in Stoney Creek! Choose between a Lakeside Single Family Home built by Marz Homes OR a Lakefront Building Lot constructed by your own home builder. The Residences at Watershore will offer a magnificent selection of inspiring two-storey and bungalow plans with innovative bungaloft options designed with mindful attention to every luxurious detail. Over $80,000 in included upgrades! With standard 9’ ceilings, and large windows, the bright open concept layouts feel even more inviting and suited for relaxing, gathering and entertaining. This waterside oasis has been designed to take advantage of the scenic views to create a unique lakeside experience... you’re bound to live your best life by the lake! Model shown here is the 2-Storey Elm model.Please note photos are an artist rendering and should be used as inspiration images only. Photos shown herein may not be the same floorplan layout as the home offered for sale. *This site is pre-construction* MODEL HOME NOW AVAILABLE! (id:27910)
Royal LePage State Realty
97 Sandollar Drive
Hamilton, Ontario
Retirement living at it's best! Stunning, spacious 2 Bed, 2 full bath Bungalow Townhome in pristine condition. One of the best floor plans at the coveted Twentyplace Community. 1375 SF main floor encompasses an Open-concept L-shaped living room/dining room w/ refinished Hardwood Floors Through Front Hall, Living, Dining & Principle Bedroom. Expansive Principle Suite W/His/Hers Closets would comfortably fit a master bed and entire bedroom suite. Updated Ensuite Bath W/ Reglazed Tub, New Ceramics, & Granite Vanity. Large second bedroom w/carpet. And updated 2nd bathroom with updated shower, vanity, toilet. Step into the thoughtfully designed updated Eat-in Kitchen W/Extra Pantry, Recent Ss Appliances, New Laminate Floor & Counters. Large Basement Famrm features gas fp & recent 1 piece bathroom. Large Unfin Space w/bar area/kitchenette, perfect for entertaining.And tons of storage. **** EXTRAS **** Status Cert Avail. Extremely Well Maintained Condo Corp & in a desirable phase of 20Place. New Windows 2022. Roof & Fence Redone approx 2021. 24 Hours irrev on offers please. (id:27910)
Keller Williams Referred Urban Realty
1128 Hilltop Street
Peterborough, Ontario
A beautiful 3 Bedroom 4 Bathroom home, located in a Cul-de-sac quiet street, in one of the more desirable neighbourhoods. With many recent renovations and upgrades done, this property is ready for multiple usages. The property extends an independent and spacious Three Bedroom in-law suite with a legal side entrance. A private backyard for outdoor recreation and entertainment. Walking distance to transit. Short travel to schools, shopping, dine-out and other conveniences. The property boasts Hardwood floors in the living, dining, and bedrooms, as well as Oak trims and cupboards in the kitchen. Air Conditioner (2024) (id:27910)
Prime One Realty Inc.
18 Loana Lane
Clarington, Ontario
Welcome home! Only Two Years old, This 3-bed townhouse boasts spacious living, an open-concept kitchen, and a cozy breakfast area. With a double car garage, beautiful patio, and huge rec room on the main floor, it's perfect for modern living. Prime location adds to its allure! Step inside and be greeted by abundant natural light and modern finishes. Enjoy relaxing on the patio or entertaining in the spacious rec room. Don't miss out on this gem!. (id:27910)
Royal Canadian Realty
1840 Pine Siskin Court
Mississauga, Ontario
Elegant Centre- Hall Plan Arthur Blakely Home In Desirable South Sawmill Valley on quiet Cul De Sac. Walking Distance to Prestigious U of T campus, Trails, Parks, Schools, Hwys and Transit. Combination Kitchen and Breakfast area that overlooks the Beautiful Garden and Tranquil Pond. Great Room with Large built-in Shelving, Gas Fireplace and Walk Out to Composite Decking with Hot Tub and Lounging area. Large Gazebo for Dining and Entertaining. **** EXTRAS **** Hot Tub, Video Camera, Large Gazebo, Waterfall with Filter and Unground Sprinkler System (id:27910)
RE/MAX Ultimate Realty Inc.
401 - 26 Hanover Road
Brampton, Ontario
Fabulous Location! W/ NW Exposure. Stunning Opportunity for first time Buyer. This Spacious Corner unit w/ lots of sunlight, W/ 3 Beds & 2 Full Baths + solarium. Kitchen with S/S Appliances, All amenities on your foot steps like Shopping Center, Bus stop, Doctors office, Labs, Library, Grocery store. Mins To Hwy 410. Resort like amenities Outdoor Pool, Gym, Party Room, Bbq Garden Area, Games Room, Hot Tub & much more! **** EXTRAS **** 3 Bedrooms & Solarium which can be used as Den or Office Space. (id:27910)
Homelife/miracle Realty Ltd
448 White Drive
Milton, Ontario
Discover the charm of this exquisite family residence nestled in the highly desirable Timberlea area. Situated on a quiet street surrounded by towering, mature trees, and just steps away from Laurier Park! This home offers 3053 sqft of living space, and has been completely renovated from top to bottom. The stunning features throughout create a warm and welcoming atmosphere from the moment you step inside. Upgrades include a renovated kitchen with a quartz countertop island, upgraded appliances, a breakfast bar, timeless cabinets, updated laundry facilities, new flooring, and gorgeous custom bathrooms. The primary suite is generous in size and boasts a walk-in closet and a custom bath with a freestanding tub, large vanity, and shower. The basement has also been fully finished, and the exterior has been updated with a gazebo, pond, and tiered deck. The property is adorned with many perennials, flowering shrubs, and mature trees to enjoy throughout the seasons. It is rare for homes to come to market in this safe and friendly neighbourhood, making this an opportunity not to be missed. (id:27910)
Royal LePage Burloak Real Estate Services
155 Muirfield Trail
Welland, Ontario
ADULT LIFESTYLE LIVING AT ITS BEST! This CUSTOM-BUILT, BRICK BUNGALOW is located in The Residences at Hunters Pointe, a sought-after ADULT LIFESTYLE COMMUNITY. This upgraded, well-maintained & stylish 2+2 bedRm, 3 bath, 1509 SF FULLY FINISHED home sits on a 49.2 x 127.9 property at 155 Muirfield Trail in Welland. Quick access to all amenities, shopping, PLUS only minutes to HWY 406, golf courses, wineries, Niagara Falls, Niagara-on-the-Lake & US Border. The Original Builders home with an OPEN CONCEPT main level offers a spacious eat-in kitchen w/plenty of natural light through large windows, abundant cabinetry & Black GRANITE counters w/island complete w/double sinks, PLUS a laundry room w/inside entry from GARAGE. Living & dining rooms offer patio doors from each room to the 3-season SUNROOM. Pot lighting & SOLAR TUBES give brightness throughout the home. SPACIOUS PRIMARY SUITE boasts 4-pc ensuite & W/I closet; 2nd bedRm & additional 3-pc bath complete main floor. FULLY FINISHED basement offers large family/rec room, TWO additional bedRms, 4-pc bath & utility room. A $262 monthly association fee includes use of the fully equipped COMMUNITY CENTRE, featuring an indoor saltwater pool, sauna, hot tub, library, fitness centre, activity room, tennis courts, pickleball & more - Perfect for adults who enjoy a vibrant social & active lifestyle! PLUS snow removal (road & driveway), lawn care & monitored security system! CLICK ON MULTIMEDIA for more details, photos & floor plan. (id:27910)
Keller Williams Complete Realty
374170 6th Line S
Amaranth, Ontario
Newer Build, Beautiful 3 Bed, 3 Bath W/O Bungalow Sits On Landscaped, 2.5 Peaceful Acres. Chef's Dream Kitchen w/ Commercial Grade Appliances, Massive Island, Separate Butler Pantry w/ 2nd Stove. Stunning Hardwood Throughout. Private Primary Bedroom w/5 pc Ensuite, Fabulous Main Floor Laundry w/ Lots of Storage. W/O Basement w/ Finished Rec. Rm/ Bedroom. Enjoy Gorgeous Views of Country Fields From The Massive Great Room Window, As You Sit By The Gas Fire Place. Bring your Family to The Peace Quiet Of Country Living Yet Close to Schools and Amenities. **** EXTRAS **** Public Open House Sunday July 7th, 2-4 pm (id:27910)
Sutton-Headwaters Realty Inc.
15 Balmy Way
Brampton, Ontario
Absolute Show Stopper! Executive Detached 5+2 Bedrooms And 4 Bathrooms By Mattamy Homes In The Vales Of Castlemore Executive Community. Double Door Entry With Practical Main Floor Layout, Separate Living/Dining Room With Coffered Ceiling & Pot Lights, Separate Family Room With Gas Fireplace/California Shutters, Office With Crown Moulding/Accent Wall, Upgraded Gourmet Kitchen With Granite Centre Island/Backsplash/Stainless Steele Appliances/Freestanding Hood, Breakfast Area Combined With Kitchen W/o To Pattern Concrete Patio To Private Fenced Yard, 9""Ceiling On Main, Spindle On Stairs, 2nd Floor Offer Master With W/I Closet & 5 Pc Ensuite, The Other 4 Good Size Room With Closet/California Shutters & 4 Pc Bath, Finished Basement With 2 Bedroom With Rec Room/Kitchen/3 Pc Bath/Separate Laundry/Separate Entrance. Garage Access From Inside, Pattern Concrete Front, Side & Backyard, One Of Safest And Friendly Neighborhood In Brampton. Bank, Pizza Store, Shoppers Drug Mart, Chalo Freshco, Indian Grocery Store And Walk-In Clinic Couple Minutes Drive. (id:27910)
Save Max Elite Real Estate Inc.
940 Monte Carlo Court
Mississauga, Ontario
Safe And Quiet Court Location, Deer Run Location! *Exclusive ""Deer Run"" Location! *Quiet Cul-De-Sac ,Detached House In Central Mississauga. Close To All Amenities. Shopping, HighWay, Central Center Of Mississauga. (id:27910)
Homelife Landmark Realty Inc.
78 Larkspur Road
Brampton, Ontario
Beautiful: 4+2 bedroom Detached Home Finished Legal Registered Basement With Sep. Entrance: Hardwood Floor: Pot Lights: Upgraded Kitchen With Quartz Counter top, Ceramic B/Splash, B/I Dishwasher, Stainless Steel appliances & B/fast Area W/Out to Yard: Fully Renovated Washrooms With New Vanities: Solid Oak Staircase With Metal Pickets:California Shutters: (id:27910)
RE/MAX Champions Realty Inc.
17 Lake Drive E
Georgina, Ontario
Escape From The City Hustle To This Piece Of Paradise! Only 45 Min Drive From Toronto. Lakefront Charming 4-Season Home In A Sought After Area On South Shores Of Lake Simcoe. 50 Feet Of Waterfront With Private Extensive Permanent Dock And Lots Of Space For Outdoor Entertaining In Prime Swimming And Boating Area. This 2 Bedroom Bungalow Offers Gorgeous Lake Views And Lots Of Natural Light. Open Concept Kitchen/Dining/Living With Gas Fireplace And Walk-Out To The Large Wrap-Around Deck. Premium 50x150 Ft Lot. Short Walk To Public Transit. All Town Services Include Water/Sewer/Natural Gas. Live In This Charming Home Or Build Your Dream Home! **** EXTRAS **** Stove, Fridge, Microwave, Gas Fireplace, Furniture. All Existing Appliances 'As-Is'. (id:27910)
Exp Realty
137 Catharine Street
Belleville, Ontario
Welcome home to 137 Catharine Street. This captivating 2-storey home seamlessly blends modern comforts with timeless character and is sure to WOW you. The landscaping/curb appeal at the front porch creates an inviting feeling of zen and warmth as you enter and fall head over heels for this home. As you step through the front door, you're greeted by a bright and airy living room, filled with natural light. The open concept dining room is just steps away and comes complete with built-in cabinetry. The dining room opens up to the modernized and updated kitchen with a hidden built-in dishwasher. Beyond the dining room, there is a main floor bedroom/office with backyard access and a cozy reading nook. There is a modernized and fully renovated 4-piece bathroom with laundry to round out the main level. Upstairs, you'll discover three bedrooms and another fully renovated and modernized 4-piece bathroom. The fully fenced backyard offers a private retreat from the everyday, featuring a new fence, deck, pergola and sandbox, perfect for relaxing or entertaining friends by the firepit. While maintaining its charming appeal, this home has undergone several updates, including a newer roof, newer siding, newer windows and upgraded hot water tank, ensuring both comfort and peace of mind for the mechanical systems. The unfinished basement provides ample storage or an opportunity for the creative mind. Located minutes away from Zwicks park and it's trails; close proximity to shopping, restaurants, and groceries. You are less than 10 minutes from the 401 and all the amenities near the Quinte Mall. Next door is an established well maintained and managed six-plex ensuring a harmonious and desirable neighbourhood. Don't miss the chance to make this beautiful property your family's next dream home! 137 Catharine Street is the perfect blend of modern convenience and timeless elegance and is waiting for you! (id:27910)
Century 21 Lanthorn Real Estate Ltd.
226 Cedar Shores Drive
Trent Hills, Ontario
Welcome to your waterfront oasis on the serene Trent River! This charming bungalow boasts 3 bedrooms and 2 bathrooms, offering the perfect blend of comfort and tranquility. Immerse yourself in the beauty of nature with pristine, deep, swimmable waterfront right at your doorstep, providing endless opportunities for recreation and relaxation. As part of the renowned Trent Severn waterway, enjoy easy access to boating and fishing adventures, making every day feel like a vacation. The property features a detached 2-car garage, ensuring ample space for parking and storage. With a durable metal roof, vinyl siding and Northstar windows, maintenance worries are a thing of the past, allowing you to focus on enjoying the breathtaking surroundings. Escape to your own private retreat within the expansive yard, offering plenty of space for outdoor activities and entertaining. Bask in the warmth of the sun and enjoy picturesque views from the inviting sunroom or spacious deck, perfect for enjoying morning coffee or evening cocktails. Situated on a level lot, this home offers easy accessibility and convenience for all. Whether you're seeking a peaceful getaway or a year-round residence, this Trent River waterfront gem truly has it all. Don't miss the opportunity to make this slice of paradise yours! **** EXTRAS **** 23Kms of lock free boating on this section of the Trent River (id:27910)
Exit Realty Liftlock
9409 Hendershot Boulevard
Niagara Falls, Ontario
WELCOME TO 9409 HENDERSHOT BLVD, NESTLED IN THE IN THE HEART OF NIAGARA LOCATED IN THE HIGHLY COVETED AND PRESTIGIOUS NEIGHBOURHOOD OF FERNWOOD ESTATES. WITH GREAT HIGHWAY ACCESS, CLOSE PROXIMITY TO ALL OF THE RIGHT AMENTIES, SHOPPING, DINING, WORLD CLASS WINERIES, UNIVERTIES, COLLEGES AND HOSPITALS THIS LOCATION HAS IT ALL! THIS BEAUTIFUL TWO STOREY HOME FEATURES 2900 + SQFT OF PERFECTLY PLANNED AND SPACIOUS LIVING. COME AND EXPERIENCE WHAT THIS BEAUTIFUL HOME AND FERNWOOD ESTATES HAVE TO OFFER. ONCE YOU WALK THROUGH THE FRONT DOOR YOU ARE WELCOMED BY THE BEAUTIFUL BRIGHT SPACE WHICH LEADS INTO THE WELL-APPOINTED KITCHEN HIGHLIGHTED BY STAINLESS STEEL APPLIANCES AND PLENTY OF CABINETRY TO STORE ALL OF YOUR CULINARY NEEDS. MAIN FLOOR ALSO FEATURES A GOOD SIZE DINNING ROOM, PERFECTLY POSITIONED NEXT TO THE LIVING ROOM WHICH FEATURES A BEAUTIFUL FIREPLACE, THE PERFECT PLACE TO WARM UP ON THOSE CRISP COOL EVENINGS, JUST OFF OF THE LIVING ROOM AND EAT IN KITCHEN IS THE WALKOUT DECK MAKING THIS THE PERFECT FLOOR PLAN TO HOST A GREAT DINNER PARTIES AND GATHER WITH FRIENDS AND FAMILY. SEPARATE OFFICE ON THE MAIN FLOOR CAN ALSO SERVE AS AN ADDITIONAL LIVING AREA FOR LARGER FAMILIES OR FLEX SPACE. SECOND FLOOR FEATURES 4 GOOD SIZED BEDROOMS ALL WITH GENEROUS SIZE CLOSETS, TWO OF THE BEDROOMS HAVE THEIR OWN JACK AND JILL BATHROOM PRIVLEDGES. LAUNDRY ROOM AND DROP ZONE IS CONVENIENTLY LOCATED ON THE MAIN FLOOR. DOUBLE CAR GARAGE WITH DOUBLE DRIVEWAY.COME AND CHECK OUT THIS GREAT HOUSE TODAY, TEXT OR CALL TO VIEW TODAY! (id:27910)
Harvey Kalles Real Estate Ltd.
165 Ellesmere Road
Toronto, Ontario
Original family owned home, 1st time to market! Newly renovated, original hardwood floors that have been recently refinished throughout main and upstairs. New laminate floor in entrance. Fully renovated kitchen with new cabinets, quartz counter top with backsplash, brand new ss appliances (stove, dishwasher, built in microwave range, fridge), newly refinished staircase with oak treads. Freshly painted main and upper floor. Both bathrooms have been refinished (main floor bath has 3 piece with new pedestal sink, toilet and bathtub. 2nd floor bath converted to ensuite with ceramic floor and accent wall with walk in shower and pedestal sink.) Basement has plenty of potential with available 2nd separate entrance, large living space in basement with cold cellar, workbench in furnace room. Furnace replaced in 2023. New sod in front of property. **** EXTRAS **** Easy access to public transit, all amenities nearby, close to both DVP and 401. Schools, shopping all within walking distance. Buyer to verify all room measurements. (id:27910)
RE/MAX All-Stars Realty Inc.
472 Reid Street
Galway-Cavendish And Harvey, Ontario
Welcome to your serene retreat nestled among the trees on a sprawling 32 acre estate where rustic elegance meets tranquil living. This spectacular custom log home was crafted from the very heart of the land it inhabits and boasts 3 bedrooms and 2 full bathrooms. The possibilities are boundless with these additional features...an insulated detached garage/shop, 2 story barn with stalls with electricity and water and a charming log bunkie offering a cozy retreat for guests or a personal hideaway. Despite its serene location, convenience is at your door step. Just 5 minutes away you'll find the charming town of Kinmount. For more extensive shopping, dining and entertainment options larger towns are only a scenic 20 min drive away. If you are in search of a private oasis to escape from the hustle and bustle of daily life this is the perfect spot! Seize the opportunity to experience the purest form of country living on these 32 acres. (id:27910)
Ball Real Estate Inc.
1 Kootenay Ridge
Vaughan, Ontario
Large Corner Lot to Love! Welcome to 1 Kootenay Ridge in the prestigious neighbourhood of Ambassador Hills. Live in this quiet community situated amongst nature, with access to parks, schools, shops and other essential amenities. Fully finished from top to bottom sprawling bungalow with amazing outdoor oasis, sparkling pool, landscaped patios, vegetable garden and more! Imagine: Cooking up a storm in your large bright kitchen with views of the yard and tons of storage; Entertaining family & friends in the open concept living & dining spaces; Enjoying a good movie by the cozy fireplace in your main floor family room; Retiring to your primary bedroom with a good book or benefiting from the ensuite bathroom with soaker tub after a long day's work; Stepping out to BBQ in your beautifully landscaped yard; Taking a dip in the saltwater pool with waterfall and enjoying your resort like property! Fully finished basement with additional bedroom, additional room for home office or gym, recreation room with custom stone wet bar, room for games tables and more. Too many upgrades to list! **** EXTRAS **** Inground sprinkler, existing automated pool equipment & accessories, retractable awning, 2 garden sheds, solar panels \"as is\", upgraded R56 insulation, owned furnace, whole home surge suppression, pls see attached full list of upgrades (id:27910)
Royal LePage Estate Realty
11485 First Line
Milton, Ontario
Welcome to your idyllic retreat in Moffatt, Milton. A picturesque 2-acre estate awaits, surrounded by century-old trees. Inside, find rustic charm fused with modern comfort. Enjoy 4+1 bedrooms, including an accessible main floor option. The family room, with a wood fireplace, opens to a vast deck. The kitchen boasts custom cabinetry and top-tier appliances. Step onto the screened-in porch for stunning views. A formal dining room and living room cater to gatherings. Sustainability meets convenience with a 2-car garage and electric car charger. Indulge in the primary bedroom's renovated ensuite. The finished walk-out basement offers versatility, with potential for an in-law suite. Experience countryside living at its finest, just moments from Campbellville, Guelph, and Rockwood. (id:27910)
Revel Realty Inc.
7 Cretney Drive
Prince Edward County, Ontario
EXIT TO THE COUNTY! To the Adult Community of Wellington on the Lake. This LAND LEASE home is easy to care for. New furnace and air conditioner in 2015. If you're looking for a move-in-ready home, then 7 Cretney is the home for you. This 1 level home features 2 generous bedrooms and 2 generous size bathrooms. There is a living room and a den/office that opens onto a new back deck with a natural gas BBQ hook-up and lovely matures trees. The kitchen has ample cupboards and a laundry room that offers additional storage space. Come see what the friendly neighbourhood of Wellington on the Lake has to offer: heated in-ground pool, tennis, lawn bowling, shuffleboard, games, exercise room, library, billiard room, and loads of clubs to join. You can be as busy as you want to be. A few steps from your front door you have the Millennium Trail and Golf Course. Land Lease is approx. $465/month and Common Element Fee is approx. $172/month. (id:27910)
Exit Realty Group
83 Sherman Avenue N
Hamilton, Ontario
RSA & IRREG SIZES. Must see! Affordable and now Vacant available to move in. Perfect first time home or investment. Lots of updates. Must to see! Newer Modern kitchen and bathroom. Newer electrical wiring and plumbing throughout. Maintenance free back yard with oversized block (workshop) garage with hydro off a rear concrete alleyway. Garage roof approx 2 yrs old. 2019 New gas furnace and Central Air. Excellent neighborhood and near all amenities like shopping, schools, bus transit etc (id:27910)
RE/MAX Escarpment Realty Inc.
181 Kingslynn Drive
King, Ontario
Welcome to 181 Kingslynn Dr. in one of King City's most sought-after communities. Step into luxury with this custom-built 4 bedroom, 4 bathroom home crafted by JTF Homes. Designed with meticulous attention to detail, the home features an open-concept layout that seamlessly connects the living, dining, and kitchen areas, offering stunning views of your own backyard retreat complete with lush greenery, a pristine pool, and cabana. Experience unparalleled privacy and comfort in this immaculate residence, where every aspect exudes warmth and sophistication. Located in the prestigious Clearview Heights community, enjoy the convenience of being within walking distance to the King City GO Station, surrounded by top-tier schools, renowned restaurants, upscale shops, and just minutes away from Hwy 400. This is luxury living at its finest! **** EXTRAS **** Viking stove, paneled Subzero Fridge, Subzero Wine Fridge, Dishwasher and Washer and Dryer, Irrigation System, All Electrical Light Fixtures, and All Existing Window Coverings. Restained Main Level Hardwood Floors. (id:27910)
RE/MAX Experts
27 Frank Lloyd Wright Street
Whitby, Ontario
No development charges or Hidden Fees. Offer Anytime. VTB Available. Experience contemporary living at its finest in this Brand New End unit townhouse, boasting a modern design and an open concept layout reminiscent of a semi-detached home. This 3-bedroom residence offers a bright ambiance and features a private backyard, perfect for outdoor relaxation, along with a walkout media room providing seamless access to the outdoor space. With 9 ceilings on the main floor, this home exudes elegance and durability. The kitchen is adorned with Granite countertops, enhancing both style and functionality. Other notable upgrades include a frameless glass shower, natural oak finish pickets and railings, full-width vanity mirrors, and LED lighting throughout, ensuring a sophisticated living experience. (id:27910)
Century 21 Heritage Group Ltd.
27 Webster Avenue
Toronto, Ontario
Step into the epitome of refined elegance at 27 Webster. A breathtaking residence nestled in the heart of Yorkville. Aprx 3500 sqft of living space, this 3-story masterpiece is situated on a tranquil, tree-lined street, exuding sophistication and charm from every corner. Discover a haven designed for luxurious living and seamless entertaining. The main floor features expansive rooms flowing effortlessly, curated for the utmost enjoyment. Fully equipped kitchen adjacent to a cozy family room, perfect for intimate gatherings. Outside, a private terrace provides the perfect setting for al fresco dining. The second-floor, principal bedroom suite is complete with 2 walk-in closets, a luxurious bathroom and a charming balcony. The third floor offers a versatile office or den bathed in natural light, along with 2 generously sized ensuite bedrooms. Descending via the private elevator, you'll find a walk-in wine cellar, rec room and two-car underground garage. Welcome to 27 Webster! **** EXTRAS **** 2 x Sub Zero fridges, Six burner Wolf gas range, Two-drawer freezers, Miele dishwasher, Washer and Dryer. All custom window coverings and drapes throughout the home. All light fixtures (excluding the chandelier in the dining room) (id:27910)
Property.ca Inc.
67 Telecom Road
Kawartha Lakes, Ontario
Open House Sunday July 7th, 1pm - 3pm. Welcome to 67 Telecom Road in Pontypool, located in the City of Kawartha Lakes. This secluded country estate is situated on 189 acres on the Oak Ridges Moraine. Impressive log home + separate guest house, large spring fed ponds and an extensive trail system throughout the property. A tributary of the Pigeon River meanders through the acreage. 2 entrances on Telecom Road, plus entrances on Waite Road and Manvers Scugog town line. The main house is an impressive full scribe round log home built in 1990. The wide deck has a breathtaking east view over the property. The open concept main floor has an expansive two-story ceiling above the living room, a propane fireplace, eat in country kitchen, 2 BR, large washroom with soaker tub. The spacious second floor loft which overlooks the main floor is perfect for a bedroom and family room. The walkout lower level has big windows, an open concept rec room, propane fireplace and three-piece washroom. **** EXTRAS **** Second house is a raised bungalow, spacious deck overlooking ponds. Open concept great room (LR / DR / KIT). 2 bedrooms, semi-ensuite bath. Garage is a perfect mechanics workshop. Motorsports Speedway is located just down the road. (id:27910)
RE/MAX Prime Properties - Unique Group
26 Ashton Road
Newmarket, Ontario
This is a must-see family home located in a family-friendly neighborhood. All plumbing, electrical, hardwood floor/ceramic floor, ceilings, shingles, and roof structures installations including exterior bricks were replaced in 2018/2019. Quality Built 5-split Family Home with lots of useable spaces and storage in Desired Mature Area. Other Upgrades Include freshly painted property, newly installed Kitchen Cabinets, Counter Tops, Under Cabinet Lighting, Custom Shelving In the Family Room W/Gas F/P, Built-In stainless steel Dishwasher, Microwave, Stove, Fridge, Bathrooms, double level Deck & In-ground Sprinklers. The property has Newer Windows, Air Conditioning & Furnace. The Location is excellent. A stone's throw from multiple YRT bus stops, Newmarket GO train Station, Upper Canada Mall, multiple Banks, and restaurants. Located close to 404 Plaza, 404 Highway, and several elementary and high schools. **** EXTRAS **** Sale Includes Stainless Fridge, Stove, Washer, Dryer, Dishwasher, Microwave, All Electrical Fixtures. Some furniture is available at extra cost. (id:27910)
Central Home Realty Inc.
17 Calla Trail
Aurora, Ontario
MAGNIFICENT BRAND NEW HOME BUILT BY RENOWNED 'FERNBROOK HOMES' PROUDLY SET ON A LARGE LOT IN PRESTIGIOUS PRINCETON HEIGHTS WITHIN THE SOUGHT-AFTER AURORA ESTATES COMMUNTY! The portico invites you into this executive beauty which will surely impress you and all your future guests! A fabulous and well-designed layout is full of upgraded features & finishes combined with masterful craftmanship. Hardwood floors, crown moulding & detailed ceilings, potlights, large windows capturing every bit of natural sunlight and much more. A gourmet kitchen every chef dreams of. Centre island with breakfast bar, high-end appliances, gorgeous cabinetry with plenty of storage space, a family sized breakfast area and a wall to wall 4 panel sliding glass door walk-out to the covered loggia and backyard. Relax & entertain in the family room with gas fireplace & multiple windows. Classy dining room is perfect for the memorable gatherings. Main floor office/den with glass double doors & crown moulding. Hardwood staircase with open risers and metal pickets lead you to the 2nd floor where you will find 4 very spacious bedrooms each with their own spa-like bathroom and plenty of closet space. The inviting primary bedroom suite boasts a luxurious 5 pc ensuite with a freestanding tub & glass walk-in shower and a massive walk-in closet. Convenient 2nd floor Laundry room. The lower level is awaiting your creativity and imagination. BONUS: YOU ARE JUST IN TIME TO PICK SOME OF YOUR OWN FINISHES INCLUDING CABINETRY. BUYER CHOOSES THE APPLIANCES AND THE BUILDER WILL INSTALL THEM. Located just steps to Yonge Street & public transit. Close to Viva, Go Train, shopping, golf course & other amenities, and easy access to highway. (id:27910)
RE/MAX Hallmark Realty Ltd.
13 Calla Trail
Aurora, Ontario
INTRODUCING THE BRAND NEW METICULOUSLY CRAFTED EXECUTIVE 'FERNBROOK' HOME SITUATED ON A LARGE LOT LOCATED IN THE PRINCETON HEIGHTS ENCLAVE WITHIN THE HIGHLY DESIRED AURORA ESTATES COMMUNITY. Live & Entertain with Distinction! As you enter through it's portico and double door entry, you will be instantly impressed with the quality of finishes & workmanship together with the ease of a flowing and practical layout. Gorgeous Hardwood floors, crown moulding, detailing ceilings & an abundance of potlights create a warm and inviting ambiance..AND..YOU ARE JUST IN TIME TO CHOOSE SOME OF YOUR OWN FINISHES INCLUDING CABINETRY! Designed with the Gourmet Chef in mind, this 'Aya' designed kitchen is sure to meet all your wish list. Centre island with Breakfast bar, plenty of cabinetry and storage space, marble countertops & a separate servery. The breakfast room offers a seamless transition to the outdoor covered loggia. Appliances to be chosen by the buyer and builder will install. Open Concept great room overlooks the backyard & features a gas fireplace, waffled ceiling & potlights. Entertain in style in the elegant dining room. BONUS: Main floor bedroom with it's own bathroom & large closet. Also a Main Floor den, perfect for working from home or a quiet place to relax & read. The hardwood staircase with open risers & metal pickets invite you to the upper level providing an additional 4 spacious bedrooms each with it's own luxurious bathroom and large closet. Double door entry into the private primary bedroom suite with a massive walk-in closet and a spa-like ensuite with freestanding tub & walk-in glass shower. Convenient 2nd floor laundry room. Lower level awaits your creative design. The possibilities are endless! Located just steps to Yonge Street & public transit. Close to Viva, Go Train, shopping, golf course & other amenities, and easy access to highway. (id:27910)
RE/MAX Hallmark Realty Ltd.
3 Woody Way Boulevard E
Georgina, Ontario
A dream come true for anyone looking for a cozy retreat close to Toronto. The 2 + 1 bright and cozy mobile home in Green Acres Campers Group Park offers a perfect blend of comfort, convenience, and natural beauty.Located in the York Region, this prestigious park is owned and operated by its residents, ensuring a sense of community and care. Its short commute from the Greater Toronto Area makes it an ideal escape from city life, with easy access to Lake Simcoe and a variety of outdoor activities like golfing and fishing.The mobile home itself is in excellent move-in condition, featuring a newly added Florida room, 2 + 1 bedrooms, a living room area, a bathroom with cabinetry, and a gourmet-style kitchen. The manicured garden provides a lovely space for gatherings with family and friends, adding to the charm of the property.The park's fantastic amenities, including 24/7 security surveillance, a children's playground, a large outdoor swimming pool, a clubhouse, and ample recreational and storage areas, ensure there's always something to do for residents of all ages. The pet-friendly policy adds an extra layer of warmth to the community.With a seasonal schedule running from April 1st to October 31st, residents have plenty of time to enjoy the park throughout the warmer months. And even in winter, they can make short visits, although stays are limited to three consecutive days.The annual site maintenance fee is reasonable, making this retreat accessible to many. Plus, the free resident parking pass to Georgina Parks and optional boat launch access to Lake Simcoe and marina parking further enhance the experience, providing additional opportunities for exploration and enjoyment.Overall, this mobile home in Green Acres Campers Group Park offers a perfect blend of comfort, convenience, and community, making it an ideal getaway for families and friends looking to enjoy cottage life near Toronto. **** EXTRAS **** air conditioner, water supply, hydro, sewer. Onsite All seasonal Boat Parking available for $150 for the season. (id:27910)
Right At Home Realty
21 Calla Trail
Aurora, Ontario
BUILDER'S MODEL HOME-BRAND NEW! Spectacular executive home with a 3 car tandem garage offers unparalleled luxury sophistication set on a large lot within the elite Princeton Heights community of Aurora Estates.Proudly built by Fernbrook Homes filled w/upgraded features finishes combined with quality craftmanship.Step inside from the portico to the spacious marble foyer where you will immediately appreciate that no detail has been overlooked. An amazing floorplan perfect for not only family living but also for entertaining large groups.White oak hardwood floors flow seamlessly throughout, complemented by potlights, detailed ceilings & crown moulding, upgraded light fixtures and abundant natural lighting. Elegant living room with multiple windows and coffered ceiling. Refined dining room with chandelier creating ambiance and unforgettable memories to be made. Every chef's dream kitchen by 'Downsview' is unbelievable. Top of the line integrated appliances, large centre island with pendant lighting & breakfast bar, plenty of floor to ceiling cabinetry with marble countertops, separate severy room and breakfast area with walk-out to deck. Stunning open concept great room features soaring approx. 20ft ceilings open to the 2nd floor, gas fireplace with porcelain wall surround, suspended chandeliers & huge picturesque windows overlooking the backyard. Distinguished main floor office/den. The contemporary staircase with open risers & metal pickets leads to the 2nd floor offering a loft area overlooking the great room, convenient laundry room and 4 amazing bedrooms each with it's own luxurious ensuite bathroom with heated floors & large closet with organizers. BONUS: Bright, finished lower level provides even more living space wan exercise/media room, recreation room, wet bar, Napoleon gas fireplace,a spa-like bathroom, cold cellar/cantina plenty of storage space. This home is truly a masterpiece! **** EXTRAS **** Located just steps to Yonge St & public transit. Close to Viva, Go Train, shopping, golf course & other amenities. Easy access to highway. (id:27910)
RE/MAX Hallmark Realty Ltd.
185 Simcoe Street E
Hamilton, Ontario
CALLING ALL FIRST TIME BUYERS. THIS SEMI-DETACHED BUNGALOW HAS 3 BEDROOMS, UPDATED KITCHEN& BATHROOM, A VERY PRIVATE PATIO / YARD, AND IS LOADED WITH CHARM. LOCATED IN THE HEART OF THENORTH END, THIS AREA IS KNOWN FOR ITS FAMILY-FRIENDLY NEIGHBOURHOODS, COMMUNITY SPIRIT,CULTURAL VIBRANCY, AND CONVENIENT ACCESS TO SCHOOLS, SHOPS, RESTAURANTS, CAFES, AND FAMILYENTERTAINMENT OPTIONS ALONG THE WATERFRONT IT IS AN EASY WALK TO THE PIER 4 PARK & BAYFRONTPARK WHICH ARE IDEAL FOR FAMILY PICNICS, LEISURE ACTIVITIES AND ENJOYING LAKE VIEWS. FOR THECOMMUTER, THE WEST HARBOUR GO STATION IS CLOSE BY AND THE HOSPITAL IS JUST AROUND THECORNER. ALL OF THIS MAKING 185 SIMCOE ST E AN ATTRACTIVE OPTION FOR YOUNG FAMILIES TO PUTDOWN ROOTS AND MAKE MEMORIES. PLEASE NOTE THAT STREET PARKING IS AVAILABLE BY PERMIT AT ACOST OF APPROX. 100/YR (2023) (id:27910)
Royal LePage Burloak Real Estate Services
279 Blythwood Road
Toronto, Ontario
Situated at the end of a private 125-ft driveway and bordering the prestigious Lawrence Park neighborhood, 279 Blythwood offers a rare opportunity to own a unique blend of historical charm and modern luxury. This exceptional 3-bedroom home overlooks Sherwood Park, providing scenic views to the north and a spacious extremely quiet oasis to the south, perfect for leisure and entertainment and lots of room for a beautiful pool! Fully renovated, each room in this home harmoniously combines old-world elegance with contemporary finesse, creating a move-in ready sanctuary for those who appreciate style and comfort. Surrounded by mature trees and expansive lawns, enjoy complete privacy while being just a short walk from restaurants, Whole Foods, Summerhill Market, Sunnybrook Hospital, and the Lawrence subway station.With proximity to the Granite Club, prestigious public and private schools, and the vibrant Yonge and Eglinton area, 279 Blythwood offers seamless access to an upscale lifestyle while providing a extremely rare tranquil retreat within the bustling city. Explore endless possibilities in this peaceful haven that epitomizes comfortable living and stylish elegance. Note the driveway to the property is between 210 & 212 Stibbard Ave. >>> Open House Tuesday July 7, 5:00 - 7:00 pm <<< **** EXTRAS **** Stunning Historic home built in 1920 and fully renovated in 2007 Absolutely a one of a kind property in Sherwood Park. Hydro $1200/yr, Enbridge $4800/yr (includes water heater rental), Water and Waste $3000./yr. (id:27910)
Sotheby's International Realty Canada
18330 Mountainview Road
Caledon, Ontario
49.22 Acres corner farm house with Charming 3 Bedroom, 2 Car Garage, Multi use other Buildings including Two Barns ,Storage space ,Drive in Shop . Excellent manicured Lawns & Garden. small Pond, 2 Driveways. Perfect Commuter location close to East Village. Located on South West corner of Charleston rd & Mountainview Rd. 15 minutes to Orangeville, 20 minutes to Brampton, 35 minutes to NewMarket. Numerous trails near by: Glen Haffy, Island Lake Conservation, Bruce Trail and Forks of the Credit all less than 20 minutes away. **** EXTRAS **** 2 Extra Large Barn for Storage and Live Stock purpose ,Large Drive in Shop. (id:27910)
Homelife/miracle Realty Ltd
9 Hickory Bay Road
Trent Hills, Ontario
Gorgeous year round, waterfront home plus cottage on Bradley Bay in Trent Hills. Dont miss your opportunity to view this exceptional property consisting of a spacious 2 bedroom, 2 bathroom main house, newly constructed in 2012, and large two bedroom, full bath, cottage located on a quiet road with clean waterfront. Upon entering this home, you will be impressed with the open concept main floor, vaulted ceilings, hardwood floors, birch kitchen cabinetry and propane fireplace while taking in the unobstructed views of Bradley Bay. You can enjoy your morning coffee or quiet evening on the large deck, or if you prefer in the screened in room. Designed for entertaining the lower level offers a large family room, complete with a second propane fireplace, pool table and sliding door walkout to a poured cement patio with hot tub. Your family and friends will enjoy plenty of space and privacy in the large two bedroom, full bath cottage, complete with its own living room and large deck. Located on the Trent Severn waterway where you can explore 12 miles of lock free boating, take in fishing, swimming, watersports and more. And just ten minutes south of Campbellford, where you will find all amenities, such as shopping, entertainment, casual and fine dining, sports facilities, schools and hospital, not to mention the award winning Doohers Bakery, Worlds Finest Chocolate Outlet and Westben Theatre. Meticulously maintained and beautifully decorated this property is being offered as turnkey with all included from furnishings to cutlery. Book your showing today and enjoy your dream home on the water this summer. **** EXTRAS **** This property is being offered as turn key with all included furnishings to cutlery, extras also include boat lift and dock (id:27910)
Ball Real Estate Inc.
79 Stanley Road
Kawartha Lakes, Ontario
Welcome to your serene waterfront oasis on the Talbot River in the picturesque Kawartha Lakes region. Nestled in a tranquil and quiet area, this exquisite property offers an unparalleled combination of natural beauty and modern comforts. This stunning home features a covered boat slip, providing you with easy access to the shimmering waters of the Talbot River for endless days of boating and water recreation. Imagine leisurely cruising along the river or fishing from your own private dock. Unwind and take in breathtaking sunsets from the rooftop deck perched right on the water's edge, offering panoramic views of the tranquil river and surrounding lush greenery. Perfect for relaxing evenings or entertaining guests against a stunning natural backdrop. Inside, the home boasts a spacious and inviting layout with large windows that flood the space with natural light and offer captivating views of the water. Whether you're looking for a peaceful retreat from the hustle and bustle of city life or a place to create lasting memories with family and friends, this waterfront home is sure to exceed your expectations and provide the perfect setting for you to enjoy the best that lakeside living has to offer. (id:27910)
RE/MAX Hallmark Chay Realty
79 Stanley Road
Bolsover, Ontario
Welcome to your serene waterfront oasis on the Talbot River in the picturesque Kawartha Lakes region. Nestled in a tranquil and quiet area, this exquisite property offers an unparalleled combination of natural beauty and modern comforts. This stunning home features a covered boat slip, providing you with easy access to the shimmering waters of the Talbot River for endless days of boating and water recreation. Imagine leisurely cruising along the river or fishing from your own private dock. Unwind and take in breathtaking sunsets from the rooftop deck perched right on the water's edge, offering panoramic views of the tranquil river and surrounding lush greenery. Perfect for relaxing evenings or entertaining guests against a stunning natural backdrop. Inside, the home boasts a spacious and inviting layout with large windows that flood the space with natural light and offer captivating views of the water. Whether you're looking for a peaceful retreat from the hustle and bustle of city life or a place to create lasting memories with family and friends, this waterfront home is sure to exceed your expectations and provide the perfect setting for you to enjoy the best that lakeside living has to offer. (id:27910)
RE/MAX Hallmark Chay Realty Brokerage
23b Mothers Road
Tweed, Ontario
Newly renovated multi unit nestled between Tweed and Madoc, just a stone's throw from Highway 7 one and a half acres. 2-2 bedroom units have undergone recent transformations. Unit A boasts two bedrooms, a spacious full basement with walk out and an upper floor. Unit B has two bedrooms, open concept kitchen, dining and living space ...... Each side has its own heating system, laundry facilities and a fire separation wall in between. So much potential in this country property. Whether your looking to rent out some space, multigenerational living or create some additional living spaces. All the work has been completed for you just move in and enjoy the new space and peaceful surroundings. (id:27910)
Royal LePage Proalliance Realty
18330 Mountainview Road
Caledon, Ontario
49.22 Acres Caledon Estate. Incredible corner property with rolling picturesque views. features includes a Charming 3 Bedroom, 2 Car Garage Bungalow with Multi use other Buildings including a Barn & Storage space. Excellent manicured Lawns & Garden. small Pond, 2 Driveways. Perfect Commuter location close to East Village. Located on South West corner of Charleston rd & Mountainview Rd. 15 minutes to Orangeville, 20 minutes to Brampton, 35 minutes to NewMarket. Numerous trails near by: Glen Haffy, Island Lake Conservation, Bruce Trail and Forks of the Credit all less than 20 minutes away. **** EXTRAS **** 2 Extra Large Barn for Storage and Live Stock purpose ,Large Drive in Shop. (id:27910)
Homelife/miracle Realty Ltd
22 Chelmsford Avenue
Toronto, Ontario
Prime North York 4 + 1 Bedroom Detached Home Surrounded by Multi Million Dollar Homes. Main floor features a spacious living and dining room with hardwood flooring plus a main floor office ( Can be a 5th Bedroom) and separate family room. Enjoy family time in the updated family sized kitchen. Upper level features 4 bedrooms plus an extra loft area & 2 bathrooms. Separate entrance leads to a unique and multi-use basement. In addition to the large recreation room, living room, and eat-in kitchen, there are also 3 rooms (each with their own bathroom) The basement must be seen in person to understand how it can be utilized. Home offers an extra wide frontage. Separate Entrance Basement Apartment with Potential Solid Rental Income $$$ **** EXTRAS **** Newer windows, main entrance door, and sliding door, Appliances, elfs, Central Vac (2023)Newer windows, main entrance door, and sliding door, Appliances, elfs, Central Vac (2023) (id:27910)
RE/MAX Ultimate Realty Inc.
25 Victoria Street
Halton Hills, Ontario
2 legal, updated, separate houses on ONE Intown Lot - share with family or rental income; walking distance to Go Train, Downtown Georgetown and Halton Trail system; Beautifully updated in last 5 years; Main 2 storey home w Fam Rm addition & w/o to covered deck; DR, KIT, space for BR, 1-3 pc W; 2nd Floor has 2 BRs, 1-3 pc WR, laundry; 2nd sep house has 1 bedroom, 1- 3pc WR; , KIT/DR/ LR combo & Laundry plus a small 'barn' at rear of property (presently office, exercise & storage) 5 car Driveway 2021; custom covered porches at rear of both houses; fenced in back yard; custom kitchen cabinetry w/quartz countertops in both houses; perennial gardens; large cement patio in backyard for entertaining (held 120 people seated for wedding); **** EXTRAS **** 2nd house has california shutters, Navien on demand water heater, dual inverter heat/a/c (id:27910)
RE/MAX Real Estate Centre Inc.
220 Burnett Avenue
Toronto, Ontario
Rare 40ft frontage that allows for a rear yard oasis. NO HOLDING OFFERS. Elegant & Richly Appointed Dream Home has Everything a family need even Excellent Neighbours, with a Secluded Private Quiet Back Yard Oasis & too many, all Top Quality, features to list here. Walk to Yonge & Sheppard, Subway, Shops, Restaurants, Don Valley GC & North York Ski Centre, Parks, Trails, Hwys, Pre-list Inspection available & Over $100k list of top of the line Bonus Inclusions attached. Swimming spa/hot tub, Work/Garden shed with tool cabinet, power & work bench, Private High fencing, Full Atlas Gym, built in-appliances with cabinet panel doors, pull out microwave, 6 burner Wolf gas range with Hood and oven, wine fridge, Sub zero fridge, Bose Speakers built in and outside, outside furniture, Hammock, multi level deck, gas barbque hook up, $100k in trim work, door jams, solid core doors, Freshly painted, hardwood through the main & 2nd floors, Roomba style lawn mower, alarm system, Roomba vacuum, all tiled floors are heated, Built-in vacuum, & much much much more. **** EXTRAS **** see inclusion attached (id:27910)
Ipro Realty Ltd.
120 Homewood Avenue
Toronto, Ontario
Exquisite & Masterfully Custom Built! Showcasing A Stunning Over 4200 Sqft (1st/2nd Flrs) Plus Professionally Fin. W/O Bsmt Of Luxury Living W/Designer Upgrades Throughout. Spent Lavishly On Detail & Material! Very High Ceilings On All Floors, Extensive Use Panelled Wall & Built-Ins, Mirror Accent, Hardwood & Marble Floors, Coffered/Vaulted Ceilings, Modern Led Pot Lights & Roplits, Layers Of Moulding, High-End Custom Blinds, Mahogany Library & Main Dr. 3 Fireplaces & 3 Skylights & 2 Laundry Rms. Solid Tall Doors! Breathtaking Master: Fireplace & 7Pc Ensuit & W/I Closets W/Custom Organizers!!. Gourmet Kitchen W/Quality Cabinets & High-End S/S Appliances. Prof Fin W/O Heated Flr Bsmnt: Wet Bar, H/Theater& Projector, Bdrm&3Pc Bath. Great Location Steps To Yonge St. & All Amenities! **** EXTRAS **** S/S Fridge(48\"),S/S Rangetop & Microwave & Oven, D/Washer, Potfiller. Beveragecooler (Bsmnt). Washer & Dryer. Ac, Cvac. U/G Sprinkler. Nest Thermostat, Multizone Lighting & 6Sec Cameras. (id:27910)
Homelife New World Realty Inc.
21 Butternut Court
Belleville, Ontario
Welcome to 21 Butternut Court A Stunning Bungalow in the Heart of Belleville, Step into this beautifully designed 3+1 bedroom, 3 bath bungalow that offers modern elegance and practicality. As you enter, you're welcomed by an expansive open concept living space that seamlessly blends comfort with contemporary style, perfect for both relaxing and entertaining guests. The heart of this home is the modern kitchen, featuring sleek quartz countertops and high-end appliances, complemented by a spacious dining area.Adjacent to the kitchen, sliding glass doors open onto a beautifully crafted deck. Descend to a meticulously maintained fenced backyard, perfect for outdoor gatherings and your personal enjoyment. The yard's landscape is both charming and functional, equipped with a garden shed for extra storage.Inside, the spacious double car garage includes direct entry to the home, enhancing convenience. The finished basement is a highlight, providing a fourth bedroom with its own en suite, a bright recreational room ideal for family activities, and ample storage to keep your home organized.Throughout the house, state-of-the-art LED lighting ensures each room is both beautifully illuminated and energy-efficient. This home's thoughtful design and attention to detail are evident in every corner. Located just a short drive from Highway 401 and close to CFB Trenton. The neighbourhood boasts a variety of amenities, including walking trails, top-rated golf courses, Pickleball courts, enriching your lifestyle with convenience and leisure opportunities. Experience the perfect blend of luxury, comfort, and practicality at 21 Butternut Court, this home is ready to offer its new owners a truly exceptional living experience. (id:27910)
Royal LePage Proalliance Realty
1774 County Road 3
Prince Edward County, Ontario
Escape to waterfront on the serene shores of the Bay of Quinte. Nestled within the natural splendor of this idyllic location lies a 2006 custom-built home awaiting its next fortunate owner. This architectural gem boasts 4 bedrooms, 3 baths, and over 4000 square feet of attractive living space, meticulously designed to harmonize with its breathtaking surroundings. As you step inside, your view of the sought-after Bay of Quinte is uninterrupted by cathedral ceilings that soar above the grand open concept living space on the main floor, creating an airy ambiance that invites relaxation and tranquility. The heart of the home is a spacious open concept living area adorned with a cozy fireplace, perfect for gathering with loved ones all year round. In addition to the grand, open concept living space, an elegant separate dining room graces the main floor for intimate dining, highlighting another wise design choice of this home. Sun-drenched rooms feature incredible windows framing panoramic views of the bay, infusing every corner with natural light and a sense of privacy and serenity. Designed with energy efficiency in mind, this home embraces sustainable living without compromising on comfort. A three-season sunroom offers the perfect spot to bask in the beauty of each passing season, while the walkout lower level provides seamless access to the landscaped patio, deck for the main floor, and waterfront oasis beyond. With 113+ feet of waterfront to call your own, indulge in endless outdoor adventures from boating, kayaking, to simply soaking in the sights & sounds of nature. Professional landscaping and mature trees offer privacy and seclusion, creating your own personal sanctuary just minutes from the Bay Bridge to Belleville on the North side and the enchanting beauty of Prince Edward County to the South. Experience the epitome of waterfront living and make this exceptional property your own. Welcome home to a lifestyle of luxury, tranquility, and natural beauty. **** EXTRAS **** R2000 Certified, High velocity forced air hot water heat system fueled by propane. Attached 2 car garage, 5 Apple Trees, Walkout Lower Level for over 4000+ Sq Ft Living Space, Impeccably Maintained, Bell Fibre. (id:27910)
RE/MAX Quinte Ltd.


