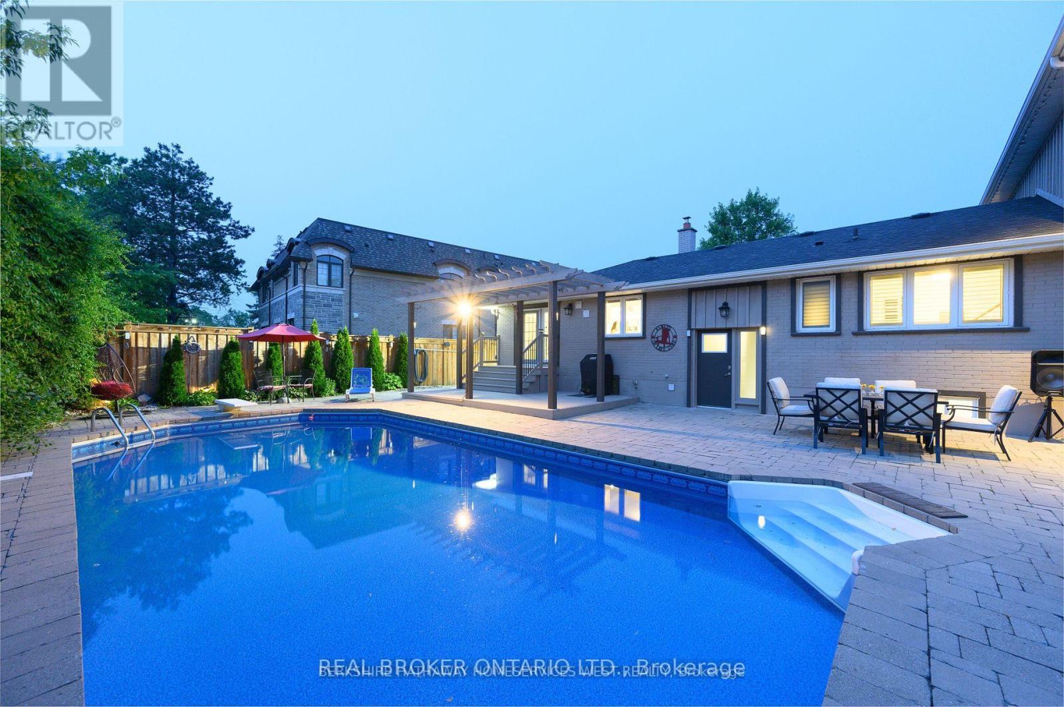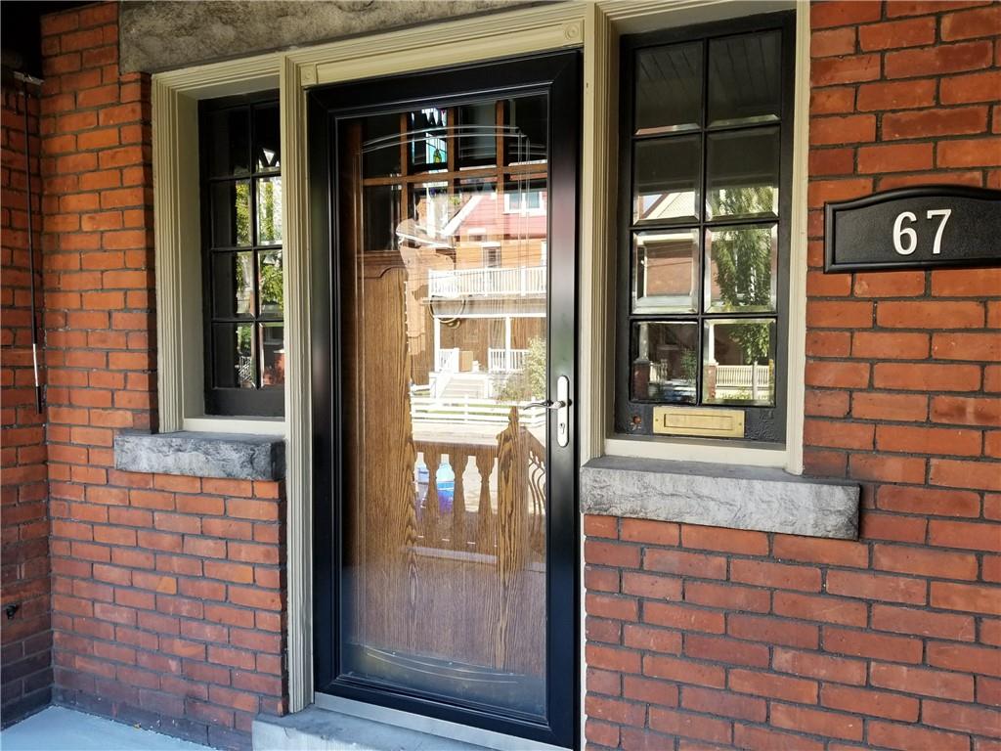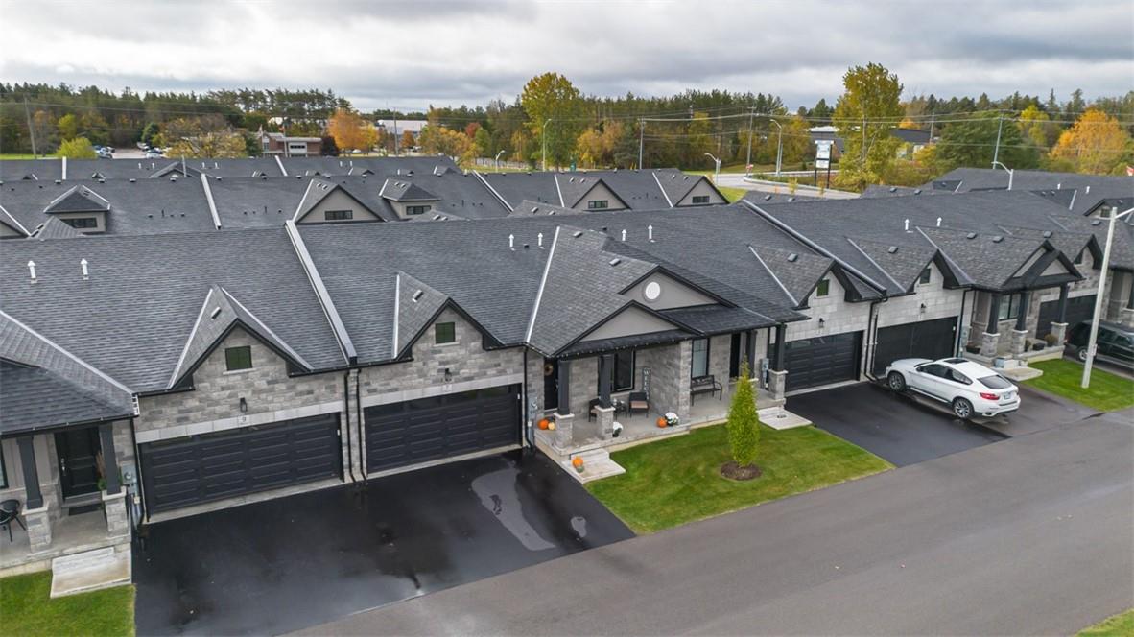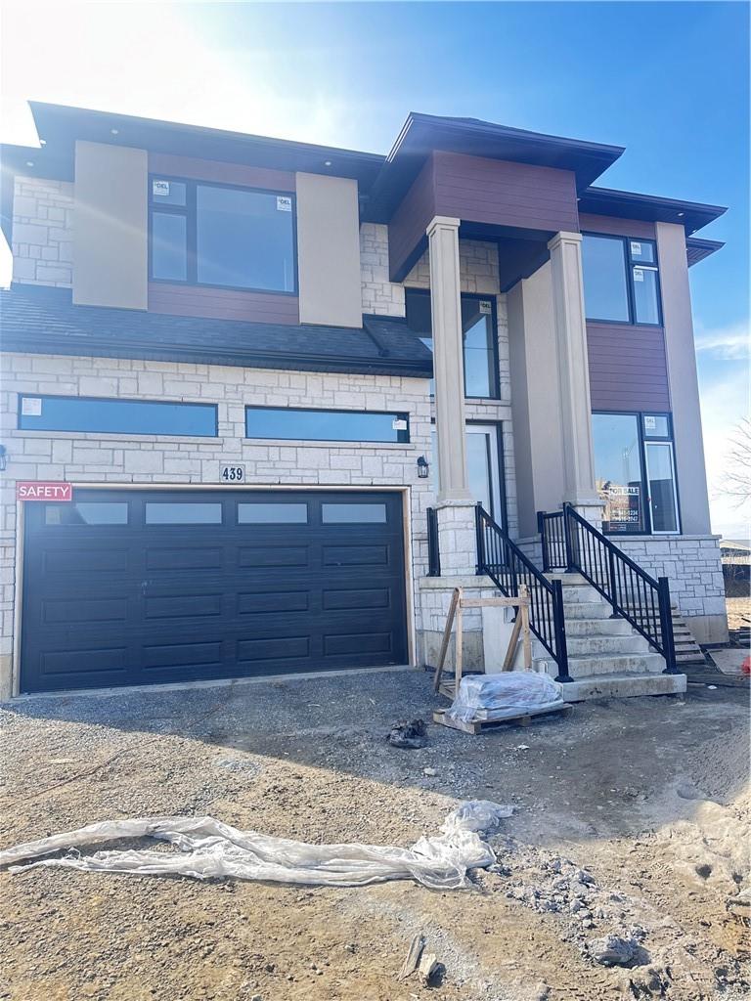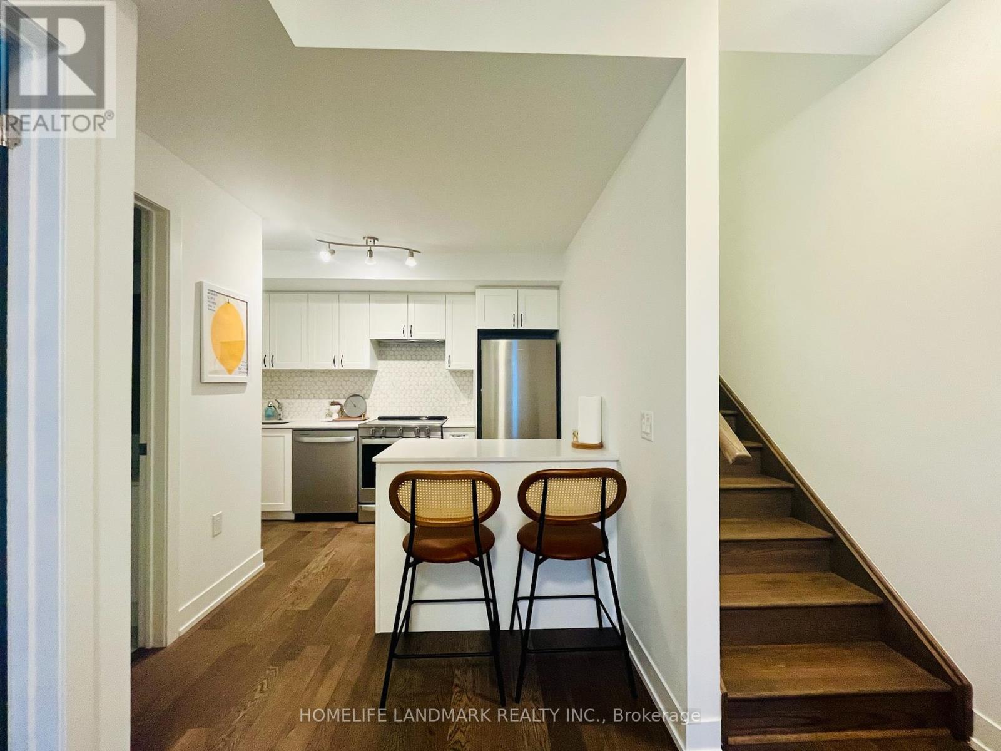362 Small Crescent
Oakville, Ontario
Gorgeous family residence situated in a sought-after Southwest Oakville location, nestled on a private crescent shared with just five other custom built properties. Featuring an open concept design and a custom-built addition. The main floor showcases living and dining areas, a new kitchen with high-end stainless-steel appliances and a spacious island, along with a sunken family room and a main floor bedroom. The second floor boasts three bedrooms, a renovated bathroom, a finished basement, equipped with a separate entrance, and an additional bedroom. Enjoy the convenience of a 2-car garage and an expansive 8-car driveway. The pie-shaped, mature treed lot widens to 140.27 at the back, ensuring privacy to embrace summertime in your own pool haven resort-like backyard featuring 32 ft heated salt water pool, patios and pergolas. **** EXTRAS **** Short walk to the Lake, Appleby College, Coronation Park, Blakelock and Bronte. (id:27910)
Real Broker Ontario Ltd.
67 Holton Avenue S, Unit #2
Hamilton, Ontario
Stunning 2 floor unit of a recently renovated century house is waiting for you to call home. Offers 3 good sized bedrooms and updated kitchen with newer appliances. En-suite laundry a huge bonus. This rental has everything you need, lease includes heat, water and parking. Enjoy the gorgeous views of the escarpment and all the amenities close by. Credit check, references and rental application required. First and Last months required. Room sizes approximate. (id:27910)
RE/MAX Escarpment Realty Inc.
7 Karner Blue Lane
Simcoe, Ontario
Dream home in Simcoe! This beautiful, modern bungalow townhouse is move-in ready and loaded with upgrades. Just mins from downtown Simcoe, you'll have easy access to amenities, parks, schools, and the hospital. As you step into the inviting foyer, you'll be greeted by pot lights and wide plank hardwood floors that flow throughout. The main floor features a convenient office w storage closet. The open concept kitchen/dining /living area boasts soaring vaulted ceilings & loads of natural light. The custom kitchen is a chef's delight, feat an island with a breakfast bar, stainless steel appliances, undermount lighting, quartz counters & backsplash. The living area leads to a private wood deck in the open backyard. The main floor primary suite is a tranquil retreat with ample windows, a walk-in closet & luxurious 5-piece ensuite with freestanding tub and glass shower. Another 4-piece bathroom with tile floors, an undermount sink, and quartz countertops is also on the main level, along with a laundry rm. The fully finished lower level offers more living space w laminate flooring, an exercise nook, and a spacious family room complete with built-in shelving/AV area, pot lights & electric fireplace. An additional bedroom with a large window and double closets, as well as a 4-piece bathroom with a tub-shower, complete the lower level. With all these features, there's nothing left to do but move in and start enjoying the Simcoe lifestyle! (id:27910)
Royal LePage Burloak Real Estate Services
923 Skyline Road
Smith-Ennismore-Lakefield, Ontario
Dreaming of Lakefront living? This might be the property you've been waiting for! This home sits on a beautifully landscaped lot with 100 feet of some of the best Waterfront Chemong Lake has to offer. Plenty of privacy thanks to mature trees and cedars plus a stamped concrete patio overlooking the lake. Inside this large family home you will find 5 bedrooms and 3 baths. The primary bedroom offers panoramic lake views plus a modern ensuite bath with custom shower and walk-in closet. Lower level boasts a stunning walkout basement with large windows and doors for plenty of natural light, huge rec room plus bar area for entertaining. Skyline road is a paved, year round road with garbage and recycle pickup. 5 minutes to Bridgenorth for plenty of amenities. 15 mins to Peterborough and 1.5 hours from GTA. Chemong Lake is part of the Trent Severn Waterway offering endless boating destinations. Book your showing today and start enjoying all the Kawarthas has to offer! (id:27910)
RE/MAX Hallmark Eastern Realty
276 Dunsmore Lane
Barrie, Ontario
Competitively Priced For A Quick Sale - Attention First Time Home Buyers & Or Investors, Check Out This Nicely Appointed Home That Has Been Freshly Painted, And With New Flooring, Looking For A Clean Well Maintained Home. This Home Shows To Perfection With Bright Large Windows Thru-Out, Living Room Features A Large Patio Door Walkout To A Fully Fenced Private Backyard. 2 Car Driveway Parking Plus An Attached Garage, The Garage Also Features A Rear Man-Door For Easy Outside Access To The Backyard. A Fully Finished Basement With Recreation Room Or Bedroom & Rough In For 2 Piece Bath. Lots Of Storage. Currently Vacant For A Quick Closing And Immediate Possession Available. (id:27910)
Sutton Group Incentive Realty Inc. Brokerage
20 Providence Way
Wasaga Beach, Ontario
Nestled in the prestigious New England Village of Wasaga Beach, this exquisite 1440 sq ft New Hampshire interior unit impresses from the moment you step inside. The open-concept layout welcomes you into a modern kitchen featuring sleek stainless steel appliances and a convenient breakfast bar overlooking a spacious dinette area with patio door access to the backyard. The main floor also includes a serene master bedroom complete with a walk-in closet and private 4-piece ensuite. Upstairs, you'll find a generously sized bedroom with an adjacent office nook and another full 4-piece bathroom for added convenience. The fully finished basement offers ample space with two large recreation rooms, a versatile hobby room equipped with its own 4-piece bathroom, and laundry facilities. This meticulously designed home not only provides luxurious living spaces but also promises a lifestyle of comfort and convenience in a sought-after community (id:27910)
RE/MAX Right Move Brokerage
1306 - 50 Power Street
Toronto, Ontario
This One bedroom condo in the distillery district offers a blend of modern living with historic charm. The unit is ideally located , providing easy access to all the vibrant amenities this neighborhood is known for including trendy restaurants, boutique shops, galleries, and cultural events. The condo features an open concept living area with contemporary finishes. The kitchen is equipped with stainless steel appliances sleek counter tops and ample cabinetry perfect for entertaining and every day cooking the living space is bright and inviting with large windows. The condo features a large balcony offering views of the community it surrounds. (id:27910)
Royal LePage Credit Valley Real Estate
77 Canrobert Street
Woodstock, Ontario
Beau-1 raised ranch situated in a mature treed area. Quiet Suburb location. No basement. Main level (half way down) has big living & dining room, 2pc bathroom, main floor laundry, renovated eat-in kitchen with cabinet lighting and sliding glass doors to a concrete patio overlooking your fully fenced yard. Second level has 3 bedrooms; large master bedroom with ensuite privilege; bathroom is complete with a 2 person Jacuzzi tub (inline heater) and separate shower; attached garage; Most windows redone 2016. Roof - Nov 2023. Tenants occupied Need 24 hrs notice for showings. 2 months notice to tenants to vacate the house. Some rooms are virtually staged. (id:27910)
Homelife Professionals Realty Inc.
143 Klein Circle
Ancaster, Ontario
Brand new home under construction in Ancaster Meadowlands by Scarlett Homes, loaded with over $125K in upgrades. INTERIOR SELECTIONS STILL AVAILABLE (paint, hardwood, ceramic tiles, kitchen, hardware and handles, faucets, trim, stain). Includes second set of stairs to basement. 3-4 months to complete once interior selections are completed. UPGRADES INCLUDE: 10 foot main floor ceiling, 8'6" raised basement, curved oak staircase, upgraded iron knuckle spindles, finished basement lower landing, granite/quartz throughout kitchen counters and kitchen island, granite/quartz kitchen backsplash, oversized kitchen cabinets, stainless steel hood fan, built-in opening for your oven unit, over 40 pot lights and an upgraded garage door). (id:27910)
Homelife Professionals Realty Inc.
439 Klein Circle
Ancaster, Ontario
Brand new home under construction in Ancaster Meadowlands by Scarlett Homes, loaded with over $300K in upgrades. INTERIOR SELECTIONS STILL AVAILABLE (paint, hardwood, ceramic tiles, kitchen, hardware and handles, faucets, trim, stain). Includes second set of stairs to basement. PREMIUM LOT BACKING ONTP REDEEMER COLLEGE (no neighbours behind, very quiet in the summer when students are off). 3-4 months to complete once interior selections are completed. UPGRADES INCLUDE: - 10 foot main floor ceiling and 8'6" raised basement - Wall unit in family room with electric fireplace setup or 82" television - Hutch area in the kitchen with two pantry doors, glass doors and wine rack, wall divider cabinet between kitchen and family room, granite/quartz throughout kitchen counters, island and washrooms, granite/quartz kitchen backsplash, oversized kitchen cabinets, stainless steel hood fan, built-in opening for your oven unit - Upper valence and upper cabinets in ensuite, freestanding tub, granite counter tops in all bathrooms - Waffle ceiling in family room, crown moulding in upper hall, master bedroom, living room, dining room and main floor hall - Curved oak staircase, upgraded iron knuckle spindles - Finished basement lower landing - Over 40 pot lights, exterior coach lamps (id:27910)
Homelife Professionals Realty Inc.
154 - 1095 Douglas Mccurdy Comm
Mississauga, Ontario
Welcome To This Gorgeous Furnished Stacked Townhouse with separate entrances, Located In The Most Desirable Lakeview Neighborhood. Featuring 823 Sq. Ft Of Furnished Space, 2 Bedrooms And 2 Full Bathrooms, Master Bedroom With Walk-In Closet And 4 Piece Ensuite, Kitchen With An Island, Stainless Steel Appliances, Quartz Counter Tops, Hardwood Floors Throughout, Patio Space, To Access The House From Both The Floors. 1 Exclusive Underground Parking Included. Amazing Convenient Location, Minutes Away From All Amenities, Close Proximity To Parks, Schools, Medical Clinics, Restaurants And Shopping. Located Just Minutes From Major Highways, Lakeshore, Waterfront, Port Credit, And The Go Station. (id:27910)
Homelife Landmark Realty Inc.
A/1 - 540 Lake Road
Clarington, Ontario
. (id:27910)
Royal LePage Frank Real Estate
501 - 99 Harbour Square
Toronto, Ontario
Exceptionally large 965 sq ft 1 bedroom unit. With an opportunity to create a 2nd bedroom! This iconic building is situated right on the waterfront, in an high demand location. Oversized kitchen w/stainless steel appliance, loads of cupboard space/storage. Generous open concept living/dining area is perfect for entertaining. Hardwood floors throughout. Plenty of closet space. Freshly painted. Hotel style amenities: Indoor & outdoor pool, 8th floor gym. squash/basketball courts, yoga/aerobics studio, billiards, library, party room, games room, sundeck with BBQs, 10th floor restaurant & lounge/bar, guest suites, visitor parking, free shuttle to various downtown locations, close to Financial District, Union Station, Rogers Centre, grocery stores, island ferries, access to The Path across the street. Inclusive maintenance fees: 1.5 GB internet & cable TV included. No pet building. Amazing value at approx $900 per sq ft! **** EXTRAS **** Maintenance fees include all utilities & cable & internet. Stainless fridge, stainless steel stove, stainless steel built-in dishwasher, stainless steel microwave; washer & dryer. Parking and large locker. (id:27910)
Chestnut Park Real Estate Limited
362 Edgehill Drive N
Barrie, Ontario
Legal Purpose Built Duplex Presenting a Prime Opportunity for an Investor, Multi Family Home Or A Single Family Residence With Rental Income. and excellent choice for investors Property Nestled On 50 ft x 204 Ft Lot Overlooking tranquil wooded Green Space: Private View W/No Neighbours Behind! Well Maintained Property! Offers 2 Separate Entrances. Ensuite Laundry & 2 Parking garage and 4 parking spot in Huge driveway. Great West End Location On A Bus Route With Easy Access To Hwy's 400 And 27. A Must See Property Offering Options to Suit Your Needs. The Upper Unit is wide open concept Eat-In Kitchen,Dining room & Family Room With W/O To Backyard, dining room over looking south view. and central A/C. The Lower Unit Consists Of 3 Large Bedrooms ,Each one has Closet,Each Unit Has its Own Furnace, Rented Water Heater, Electric Panel, Gas Meter, Hydro meter. Approximately 3,100 sq. Ft of Above Grade Living Space \\\\ Upstairs Suite is Huge almost wide open 1,800 sq. Ft. And main lave is about 1350 Sf. . French Immersion school is close by. A Do Not Miss Property. **** EXTRAS **** include 2 Fridges and 2 Stove (id:27910)
Right At Home Realty
5 - 61 Rayette Road
Vaughan, Ontario
Specious Office Space. Surrounded By Commercial And Industrial Activities. Excellent Decor And Functional Plan. 7 Large Size Offices + Plus Huge Presentation/Meeting Room, Showroom & Private Offices. Two Washrooms - Ladies And Gents. Fully Equipped Kitchen.5 Parking Spaces. **** EXTRAS **** Utilities Heat , Hydro & Water Included. 1st & Last Month's Rent . Tmi Included & Hst. Pls Provide Financials. Floor Plan (id:27910)
Homelife/bayview Realty Inc.
3761 Riva Avenue
Innisfil, Ontario
Easy resort living in this executive end-unit marina townhouse with nearly 1800 sqft of space, situated mere moments from the Lake Club,Marina Village shops & restaurants, and the Pier. Enter through the side-door entrance into a mudroom discreetly separated from the main living/dining/kitchen area. The East-facing living areas (kitchen, dining, living) showcase 10 foot ceilings with expansive foor-to-ceiling windows and acozy freplace. Heated foor throughout the main foor. Walk-out to outdoor deck and enjoy both daytime and nighttime views of the Boardwalk.Boating fans will delight having a private dock and boat slip, outftted with power, lighting, and water accessibility. The primary bedroom on thesecond foor is an expansive space with ensuite 5-piece bath and walk-in closet. The two West-facing bedrooms overlook the Nature Preservewith 7 km of walking trails. **** EXTRAS **** XTRASEnjoy full access to all Resort amenities, including the Lake Club (pool, hot tub, gym, dining, recreation room) with access card $350/person. (id:27910)
Goldfarb Real Estate Inc.
38 Fredrick Street
Vaughan, Ontario
Welcome to 38 Fredrick St located in one of the most established and sought-after neighbourhoods in old Woodbridge. Over 2800 sqft Lovingly cared for and maintained by its original owners, on a fully landscaped 60' x 125' lot, minutes to area highways and transit, top-rated schools and countless amenities. Natural light floods the entrance from the double height foyer and oversized east facing windows. The front entrance features a grand natural oak staircase, tile flooring, and ample storage. The sunken living room off the foyer offers high ceilings, original hardwood flooring, and a walk-out to the covered front porch overlooking the picturesque tree-lined streets of this peaceful neighbourhood. Open to the large formal dining room, these traditional spaces are ideal for large family gatherings and creating new memories for years to come. The kitchen has been updated with granite counters, cabinetry, appliances, and center working island. Open to the breakfast nook, where morning meals and quiet coffees can be enjoyed. The adjacent sunken family room features a large brick woodburning fireplace (as is) and sliding glass doors that open to the landscaped backyard patio. A full bathroom, convenient side entrance and generous sized storage closets round out the features of the main floor. Heading upstairs, the hardwood continues throughout the second floor. The large primary suite features a walk-in closet, and full ensuite. There are 3 additional generous sized bedrooms, and a well-sized main bathroom. The fully finished lower level, with private separate entrance is in original condition, with a large recreation room, storage, full laundry, 2-pc bath, and original sauna and whirlpool tub (all as-is). The private backyard is an oasis with an interlock patio area for outdoor dining and relaxation. **** EXTRAS **** Recent upgrades and improvements include the roof, windows, and mechanical systems. Centrally located and sought-after for its proximity to Toronto, Highways 400, 407, and 427, and major transit stations (VIVA, TTC and GO) (id:27910)
Sotheby's International Realty Canada
865 Adams Road
Innisfil, Ontario
NEARLY 3,000 SQFT WATERFRONT HOME FEATURING 60 OF FRONTAGE ON LAKE SIMCOE, DETACHED GARAGE & BOATHOUSE! Welcome to your dream waterfront home with 60 feet of pristine, sandy Lake Simcoe shoreline and also offering rare deeded access to the exclusive Alcona Beach Club. This all-brick home combines modern elements with classic cottage charm, perfect for a permanent residence, retirement, or a weekend retreat. It includes a detached double garage with an attached workshop and a covered outdoor area for wood storage or to protect paddle boards, canoes, or kayaks from the elements. The home boasts rich hardwood floors, elegant shiplap walls and ceilings, terracotta tiles, and a cozy wood fireplace. The main floor includes a versatile bedroom or office and an updated 3-piece bathroom. The updated kitchen has high-end stainless steel appliances, a large island, a farmhouse sink, and a pot filler. The living and dining area features floor-to-ceiling windows with stunning lake views and access to a 3-tiered deck with patios, a hot tub, a gazebo, and a sauna. Upstairs, the primary bedroom offers dual closets, picturesque water views, and a private 2-piece bathroom. Two additional bedrooms share a 3-piece bathroom with a soaker tub. The full basement has a separate entrance, a large rec room with updated floors, and pot lights, which presents the opportunity for conversion into a private living area for extended family or guests. The outdoor space includes country perennial gardens, a private deck on the water's edge with a second gazebo, a boathouse with guest quarters, a boat lift, marine rail, and a spacious patio overlooking the lake. Experience the magic of this waterfront #HomeToStay for yourself! **** EXTRAS **** Add'l Inclusions: Marine Rail, Dock, Lift, Sauna, Hot Tub (id:27910)
RE/MAX Hallmark Peggy Hill Group Realty
1007 - 1048 Broadview Avenue
Toronto, Ontario
Welcome to Minto Skyy! Fantastic split 2 bedroom unit with tons of natural light. Floor to ceiling windows, unobstructed views. Mins to Broadview station, the danforth, evergreen brickworks, bike trails and DVP, Sobey's conveniently located across the street. 24 hr Concierge, Fitness Centre,Party/Media Room. EV Charging direct from parking space. **** EXTRAS **** Stainless Steel Appliances (Refrigerator, Stove, Built-in Microwave, Built-in Dishwasher), Clothes Washer, Clothes Dryer, All Window Coverings, Parking and Locker Included. (id:27910)
Royal LePage Signature Realty
1509 - 33 Charles Street E
Toronto, Ontario
This is the one! Just in time for summer - Enjoy the outdoor pool and resort like amenities! Bright & modern 2BR Corner Unit with parking in a prime location! Light coloured hardwood floors throughout, 9' smooth ceilings, modern light fixtures, Scavollini designer kitchen with granite counters & built-in stainless steel appliances. Motorized window coverings. Huge wrap around balcony with unobstructed city views! Short walk to Bloor/Yonge Subway, Restaurants, Shops, Cafes, Yorkville. Clean, professionally painted & Move In Ready! Stunning Unit With Lots Of Windows & Natural Light! **** EXTRAS **** Luxury Building With 24 Hr Concierge, Party Room, Outdoor Pool, Gym, Guest Suites, Lounge, Art Gallery (id:27910)
RE/MAX Professionals Inc.
10320 Pine Valley Drive
Vaughan, Ontario
The Woodland House Residence. Designed By Renowned Frankfranco Architects, Winner Of The 2024 International Architizer Award. Architecturally Significant Contemporary Masterpiece On Over 2 Acres. The Perfect Blend Of Art Deco And Mid Century Modern Design. Recently Featured In The Globe And Mail! Perched Atop Most Picturesque Hill Landscape Overlooking Lush Trees, Valley And Ravine Vistas And On Most Prized Pine Valley Dr. Architects Own! The Utmost In Timeless Lux. Appointments. Grand Princ. Rooms W/Panelled Walls, Granite Accents And Towering Floor-Ceiling Windows. Lush In Mature Landscape W/Oversized Covered Terr, Outdoor Kitchen W/Pizza Oven, Oasis Pool And Cabana W/Kitchenette. **** EXTRAS **** Sec Sys W/Cams.Bispkrs.Cvac.Pool Equip.Elfs.Win.Covs.Auto Blinds.Htd Flrs On Most Of Main&L/L.Snow Melt On Front Drive.4Car Garage & 2Car Carport.Appl:Wolf Gas Range, Thermador F/F, Bosch Dw, 2Marvel Bar Fridge, Whirlpool W/D, Kitchenaid Dw (id:27910)
RE/MAX Realtron Barry Cohen Homes Inc.
92 Campbell Street
Quinte West, Ontario
VACANT INVESTMENT PROPERTY in Quinte West! Set your own rents in a strong rental market or live in one unit and offset your mortgage by renting the other. Built in 1998, this raised bungalow offers 1 unit per floor, each featuring 2 bedrooms, a 4pc bathroom, spacious kitchen and living areas, and in-suite laundry. Both units have separate electrical panels and thermostats. This low-maintenance property is perfect for investors or owner-occupiers. (id:27910)
RE/MAX Quinte Ltd.
165 Woodway Trail
Simcoe, Ontario
Don't miss this incredible opportunity! This delightful bungalow is perfect for those seeking comfort, convenience offering a double car garage, fully finished basement with a big family room, bedroom, bathroom, fireplace, and much more. Great view of the forest from the backyard, and a quiet environment. This home is located near schools, shopping, amenities, and just a short drive from Port Dover's beautiful beaches. Please attach Schedule B and 801 with the offer. RSA. (id:27910)
Century 21 Insight Realty Group Inc.
865 Adams Road
Innisfil, Ontario
NEARLY 3,000 SQFT WATERFRONT HOME FEATURING 60’ OF FRONTAGE ON LAKE SIMCOE, DETACHED GARAGE & BOATHOUSE! Welcome to your dream waterfront home with 60 feet of pristine, sandy Lake Simcoe shoreline and also offering rare deeded access to the exclusive Alcona Beach Club. This all-brick home combines modern elements with classic cottage charm, perfect for a permanent residence, retirement, or a weekend retreat. It includes a detached double garage with an attached workshop and a covered outdoor area for wood storage or to protect paddle boards, canoes, or kayaks from the elements. The home boasts rich hardwood floors, elegant shiplap walls and ceilings, terracotta tiles, and a cozy wood fireplace. The main floor includes a versatile bedroom or office and an updated 3-piece bathroom. The updated kitchen has high-end stainless steel appliances, a large island, a farmhouse sink, and a pot filler. The living and dining area features floor-to-ceiling windows with stunning lake views and access to a 3-tiered deck with patios, a hot tub, a gazebo, and a sauna. Upstairs, the primary bedroom offers dual closets, picturesque water views, and a private 2-piece bathroom. Two additional bedrooms share a 3-piece bathroom with a soaker tub. The full basement has a separate entrance, a large rec room with updated floors, and pot lights, which presents the opportunity for conversion into a private living area for extended family or guests. The outdoor space includes country perennial gardens, a private deck on the water's edge with a second gazebo, a boathouse with guest quarters, a boat lift, marine rail, and a spacious patio overlooking the lake. Experience the magic of this waterfront #HomeToStay for yourself! (id:27910)
RE/MAX Hallmark Peggy Hill Group Realty Brokerage

