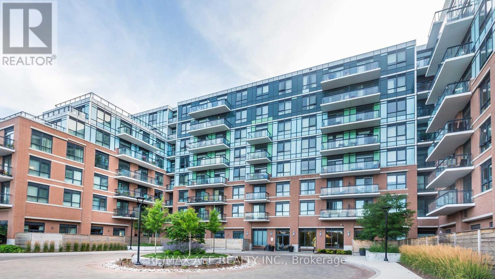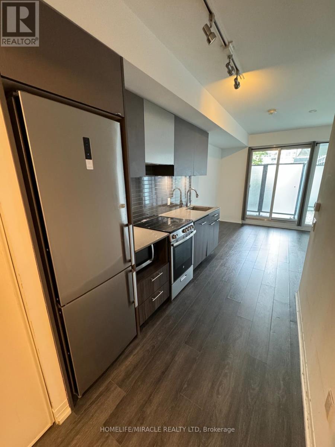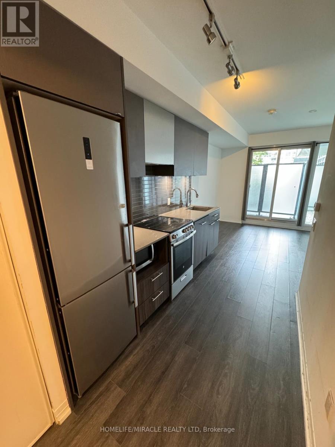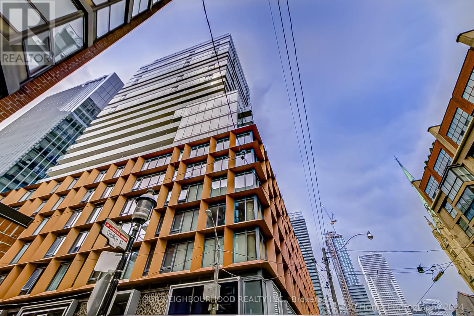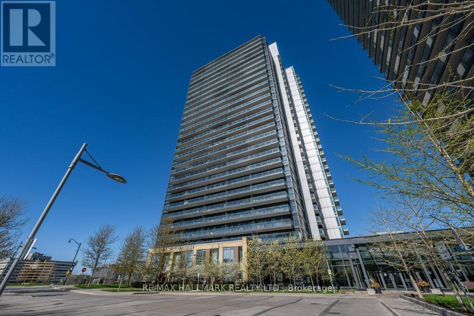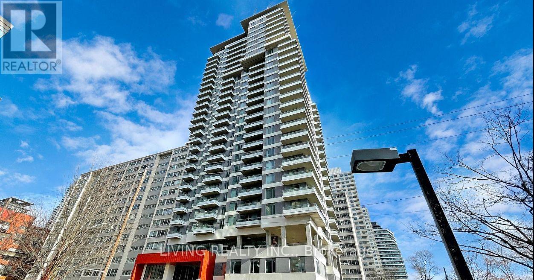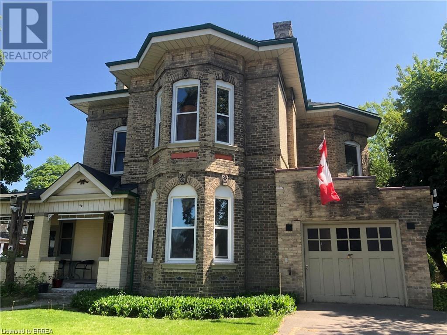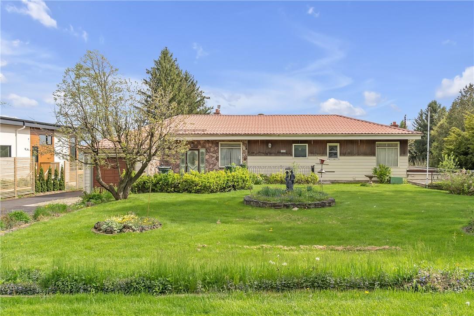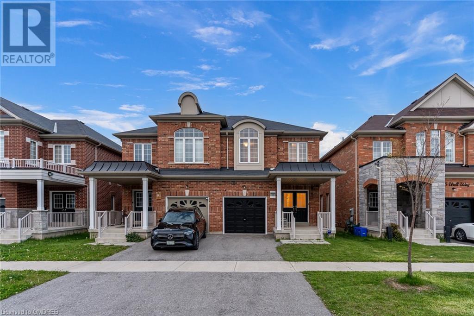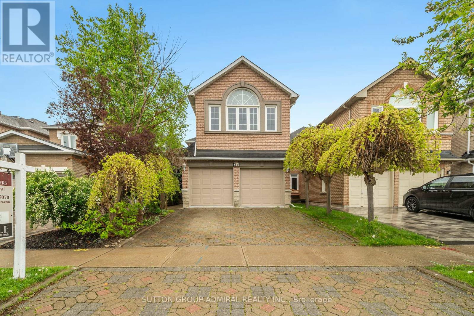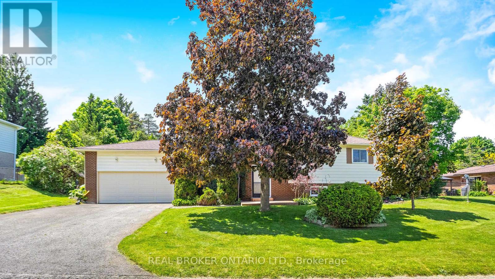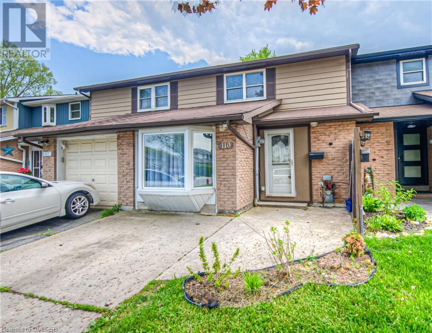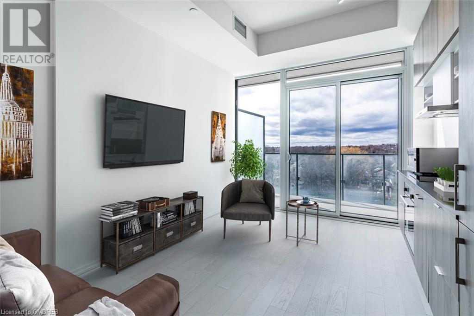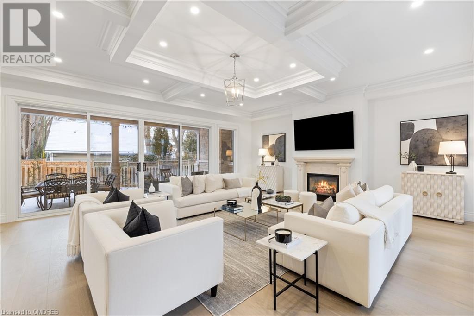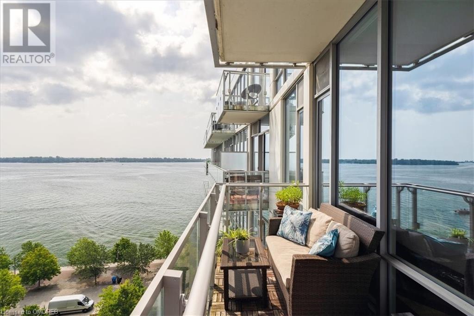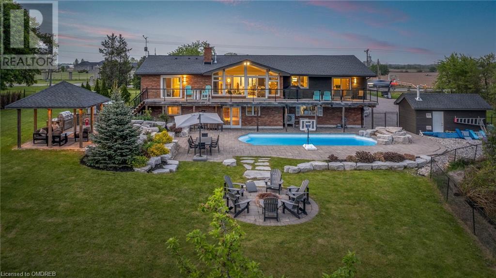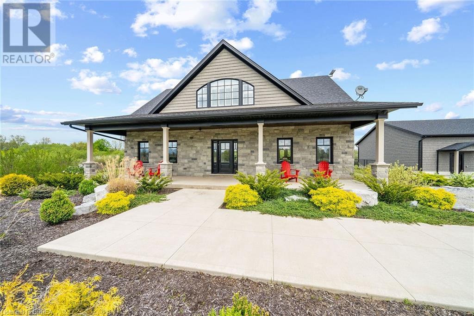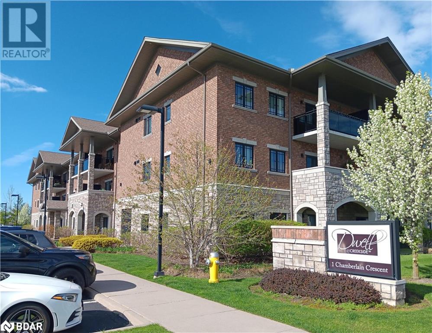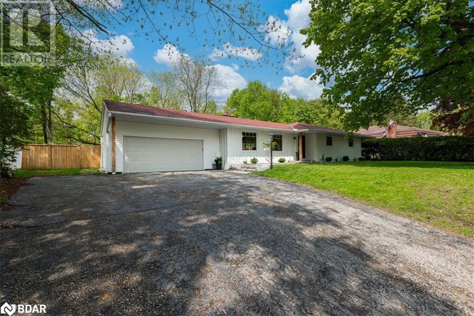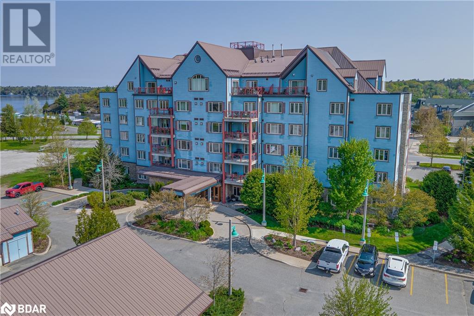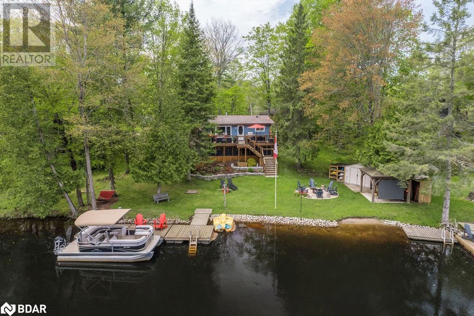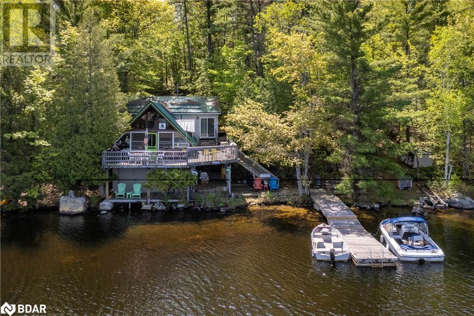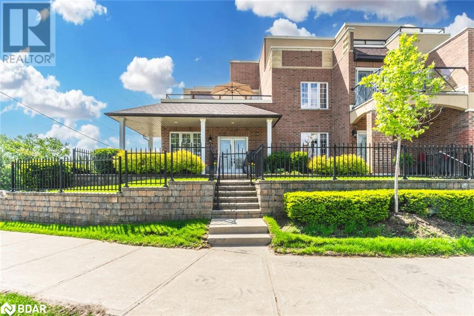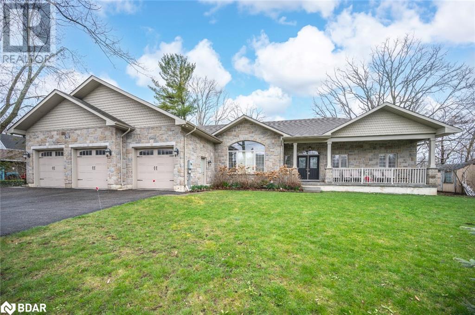205 - 11611 Yonge Street
Richmond Hill, Ontario
Beautiful 1 Bedroom + Den, Watch The Sun Rise From East Facing Balcony, Includes Parking And Locker. Luxury Boutique Condo On Yonge St, Bright & Spacious Open Concept Design Shows Like New Ensuite Laundry, Modern Finishes, Walk Out To Balcony, Laminate & Ceramic Flooring, 9Ft. Smooth Ceiling - Tall Upper Kitchen Cabinets, Breakfast Bar, Laminate Flooring Throughout, Conveniently Location Across From Shopping Centre Public Transit Close To All Amenities. **** EXTRAS **** Stainless Steel: Fridge, Stove, B/I Dishwasher, Over The Range Microwave Hood Fan, Stacked Front Load Washer/Dryer, Window Coverings. Granite Counters, Lazy Susan Kitchen Storage. (id:27910)
RE/MAX Ace Realty Inc.
504 - 251 Jarvis Street
Toronto, Ontario
Functional Executive Style bachelor suite with modern finishes throughout, including wide plank flooring: upgraded gallery, kitchen with B/I appliances and quartz countertop. Good size balcony for quiet enjoyment. Ensuite laundry, amazing location close to Eaton center, (Ryerson university, George Brown College & university of Toronto bldg has premium amenities including A 24/7 security/ concierge, indoor/outdoor pool, party room, gym, rooftop deck & more... **** EXTRAS **** Built in Kitchen, Fridge, Dishwasher, Oven, Ensuite Laundry (id:27910)
Homelife/miracle Realty Ltd
504 - 251 Jarvis Street
Toronto, Ontario
Functional Executive Style bachelor suite with modern finishes throughout, including wide plank flooring: upgraded gallery, kitchen with B/I appliances and quartz countertop. Good size balcony for quiet enjoyment. Ensuite laundry, amazing location close to Eaton center, (Ryerson university, George Brown College & university of Toronto bldg has premium amenities including A 24/7 security/ concierge, indoor/outdoor pool, party room, gym, rooftop deck & more... **** EXTRAS **** Built in Kitchen, Fridge, Dishwasher, Oven, Ensuite Laundry (id:27910)
Homelife/miracle Realty Ltd
510 - 60 Colborne Street
Toronto, Ontario
** Great location for spacious studio with east view, close to King subway station, financial district , St lawrence market, U of T, Ryerson, George Brown, Great for single Professional and student **** EXTRAS **** ** Fridge, Stove, Dishwasher, Washer, Dryer, Existing light fixtures (id:27910)
Our Neighbourhood Realty Inc.
2006 - 33 Singer Court
Toronto, Ontario
Bright and Spacious 1-Bedroom Condo Unit with a Large Balcony Offering Unobstructed West Views and Floor-to-Ceiling Windows. It is Situated on a High Level Floor. Brand New Laminate Flooring and Wall Paint Give the Unit a Refresh & Modern Look. Located in the Master-Planned Community in North York by Concord Adex. It Offers One Bedroom, Open Concept Living Space with a Granite Waterfall Island that Can Seat Up to 4 People, 1 Underground Parking Space and 2 Lockers for Extra Storage. This Discovery Concord Park Place is Surrounded by Amenities Within Steps Away Such As Schools, Parks, North York General Hospital, McDonalds, Canadian Tire, IKEA, Starbucks, and more! Also, Its Very Close to Fairview Mall, Bayview Village Shopping Centre, Groceries, and the Famous Yonge Street. This Central Location Ensures Easy Access to Both Public Transit and Major Highways, with Leslie Subway Station, Oriole GO Train and Minutes to Hwy 401 & Hwy 404. Enjoy Fantastic Amenities Including 24-Hours Security, Indoor Pool, Gym, Basketball/Badminton Court, Karaoke Room, Kid Zone, Pet Spa, Party Room, Pool Table, and More! Perfect for Professionals, Couples, Students, Investors, and Beyond, this Condo Offers Convenience and Comfort in an Unbeatable Location. **** EXTRAS **** Stainless Steel Appliances Including Full Sized Refrigerator, Smooth Cooktop with Oven, Rangehood, Dishwasher, Clothes Washer-Dryer Combo Machine & ELF's. (id:27910)
RE/MAX Hallmark Realty Ltd.
3013 - 50 Dunfield Avenue
Toronto, Ontario
Brand New Two Bedroom Unit At Plaza Midtown Developed By PLAZA Group. Master Bedroom W/Ensuite Bath& Closet w/Lots of Privacy. Second Bedroom w/Large Closet & Windows. Laminate Floor Throughout, Corner Unit, Floor To Ceiling Windows & Balcony w/SE Facing W/Clear City View. Excellent Location At Yonge& Eglinton. Steps To Schools, Subway, Shopping, Cineplex, Restaurants, Banks, Etc. **** EXTRAS **** S/S Fridge, Microwave, Dishwasher, Hood Fan, Washer & Dryer, All Elfs & Window Coverings. Amenities Included Outdoor Pool, Hot Tub, Steam RM, Yoga Area, Lounge, BBQ & Much More. (id:27910)
Living Realty Inc.
36-38 Murray Street
Brantford, Ontario
STOP SCROLLING...Great investment potential, this solid investment offers Positive Cash Flow! Tremendous opportunity for investors looking for expand their portfolio or for Buyers getting a start in real estate investing or thinking of living in one unit as the other three help with expenses. Nice sized building: Three - 2 bedroom units and One - 1 bedroom unit, ample private parking for each unit. Newer windows, roof and other updates already completed. Just a short walk to downtown, shopping, schools & many other everyday amenities, including a short drive to HWY 403 access. (id:27910)
RE/MAX Twin City Realty Inc
86 Maple Avenue
Dundas, Ontario
Welcome to 86 Maple Ave, an exceptional find tucked away in the peaceful neighbourhood of Greenville. Positioned on a quiet street, this property boasts rare and expansive views overlooking the picturesque Dundas Valley. With a generous lot size of 100x329 feet, the possibilities are endless for creating your custom dream home. The elevation of the lot is perfectly suited for capturing the breathtaking vistas and offers the opportunity for a walkout basement, seamlessly blending indoor and outdoor living spaces. Imagine waking up to the serene beauty of the valley or enjoying stunning sunsets from your own backyard. Embrace the chance to build your sanctuary in one of the most sought-after areas of Dundas/Greenville, where luxury living harmonizes with the natural splendor of the surroundings. (id:27910)
RE/MAX Escarpment Golfi Realty Inc.
1081 Urell Way
Milton, Ontario
Delightful semi-detached home built in 2021, offering more than 2,600 square feet of finished living space. Prime location backing onto a serene pond, perfect for enjoying tranquil views and outdoor relaxation. Four bedrooms including primary suite with a walk-in closet and ensuite with separate shower and tub. Main floor has tall 9-foot ceilings and hardwood flooring. Conveniently located near grocery stores, local park and schools, within walking distance to the Velodrome. (id:27910)
Royal LePage Meadowtowne Realty Inc.
33 Katerina Avenue
Vaughan, Ontario
Beautiful Family Home In The High Demand Wesmount/Wilshire Neighbourhood! Great Opportunity To Live In The Heart Of Thornhill. Huge Primary Bedroom W/Beautifully 9 ft main floor ceilings. Other features include: Hardwood floors, gas fireplace, Finished basement, Sunny south facing backyard. One of the best pockets in all of Thornhill. **** EXTRAS **** S/S Appliances, Fridge, stove, Dishwasher, Washer & Dryer, Egdo & Remotes (id:27910)
Sutton Group-Admiral Realty Inc.
28 Delerin Crescent
Erin, Ontario
Fantastic opportunity to own a detached 3-bedroom home located in the highly sought-after Erin Heights area. This charming family home boasts a sidesplit layout, complete with an attached 2-car garage and space for an additional 4 cars in the driveway, all set against a backdrop of stunning landscaped curb appeal. Inside, you'll find an inviting open-concept living space adorned with brand new broadloom flooring and generously-sized windows, flooding the area with natural light. The kitchen is perfect for both cooking and dining, featuring beamed details, stainless steel appliances, and seamless flow into the combined living and dining room, which opens onto a spacious deck. Upstairs, the home offers three comfortably-sized bedrooms and a full bathroom. The lower level is ideal for relaxation and entertainment, boasting a sizable recreation room with a cozy fireplace, an additional bedroom with an ensuite bathroom, and a large laundry room with ample storage space. Outside, the private backyard beckons with its expansive greenery, fruit trees & plenty of room for outdoor activities. Enjoy the tranquility of beautiful garden spaces, along with a convenient shed and play structures, making this home the perfect blend of comfort and functionality for any family. **** EXTRAS **** Nestled in Erin's coveted \"Heights with safe streets for kids to roam and bike, plus easy access to numerous walking trails, including the nearby Elora-Cataract Trail, it's the perfect setting for family life. (id:27910)
Real Broker Ontario Ltd.
110 Gledhill Crescent
Hamilton, Ontario
Freehold Townhouse. Located in a family friendly neighbourhood on the West Mountain of Hamilton. Close to schools, parks, highway access and all amenities. This home features an open main living area, along with a main floor master bedroom and ensuite. The upper level features 3 bedrooms and a 4 piece bathroom. The lower level is finished with a rec room. 150 foot deep lot back yard is fully fenced. RSA (id:27910)
Century 21 Miller Real Estate Ltd.
8 Hillsdale Avenue E Unit# 927
Toronto, Ontario
This cozy and modern one-bedroom condo perfectly balances comfort and convenience. Its sleek modern kitchen and contemporary cabinetry are ideal for whipping up your favorite dishes. The living area is functional and inviting, featuring comfortable seating with abundant natural light. Living in this vibrant neighbourhood, you'll enjoy access to a plethora of amenities and services. Enjoy leisurely walks through local parks, savour a cup of coffee at nearby cafes, or shop local at small stores or the Yonge-Eglington Center. Dine out at a variety of excellent local eateries or maintain an active lifestyle with access to numerous fitness centers and gyms in the area. Situated in the heart of Mount Pleasant West, this one-bedroom condo offers a stylish and convenient urban living experience in one of Toronto’s most desirable neighbourhoods. We invite you to make this space your own and explore all the wonderful opportunities this community offers! *Photos have been virtually staged for your viewing pleasure* (id:27910)
Century 21 Miller Real Estate Ltd.
2409 Lakeshore Road
Burlington, Ontario
Nestled amidst the majestic allure of a canopy of trees, 2409 Lakeshore Rd. is an elegant, architectural newbuild in Burlington filled with modern amenities and timeless design details. Just a stone's throw from Lake Ontario, Port Nelson Park and downtown Burlington, this 5+1-bed, 6-bath, 3-level estate enjoys an ultra-private location. Set back 120 FT from Lakeshore Road, it sits on a 9,637-SF lot. The exceptional quality begins with the exterior - clad with Indiana Limestone and Forest Hill Brick. Inside, find 5,110 SF of sunlit living space with 3/4 thick and 8 1/2 wide White Oak Wood floors and large windows. The kitchen, living room and dining area connect seamlessly for easy entertaining, and overlook the verdant outdoors. The gourmet kitchen presents Wolf/Liebherr appliances and a walk-in pantry. The third floor can act as a secondary living room and houses an office/bedroom + bath with a lakeview balcony. Additional home amenities include a 2-car garage with a high bay lift, a 10,000 BTU heater and rough-in for an EV charger. The property is zoned to access some of the region's top-rated schools and is in close proximity to Burlington Waterfront Trail, Joseph Brant Hospital and a plethora of fantastic restaurants and shops. (id:27910)
The Agency
29 Queens Quay Unit# 910
Toronto, Ontario
Executive waterfront living at its best! Welcome To Pier 27, Luxurious Lakefront Living In The Heart Of The City. Unobstructed, beautiful views Of The Lake, Soaring 10 Foot Ceilings, Floor To Ceiling Windows, large balcony. High end appliances, 24 hours Concierge and many upscale amenities. Direct Lakefront Boardwalk access. Steps To Yonge Street, Union Station, Waterfront Trails, St Lawrence Market, Grocery Stores, Restaurants, Financial District, Arenas, Schools, Ferry Terminal And Everything That The Heart Of Downtown Has To Offer. Parking spot close to the elevators. Pics taken when unit was tenanted. (id:27910)
Royal LePage Real Estate Services Ltd.
5622 Appleby Line
Burlington, Ontario
Welcome to your dream oasis! Nestled on a highly sought-after lot, this home boasts rare and captivating unobstructed views of Mount Nemo and Bronte Creek. With 3+1 bedrooms and 3 full baths, this residence offers ample space for comfortable living and entertaining. Step into the heart of the home, where a gourmet kitchen awaits with built-in high-end appliances and elegant granite countertops, offering both style and functionality. Indulge into luxury as you discover a rejuvenating sauna, perfect for unwinding after a long day. Imagine relaxing under the stars in your own private oasis with a sparkling pool complemented by a soothing waterfall and a decadent hot tub. The landscaped yard provides a picturesque backdrop for outdoor gatherings and serene moments. Prepare to be impressed by the finished basement, featuring a spacious layout ideal for recreation and relaxation. Indulge your passion for wine and spirits and take a step back into time with the breath taking custom wine cellar, a connoisseur's delight and a stunning feature of this home. Don't miss the opportunity to make this extraordinary property on Appleby yours. Experience the pinnacle of luxury living with breathtaking views and unparalleled amenities, Welcome Home! (id:27910)
Sutton Group Realty Systems Inc.
202 Big Creek Road
Brantford, Ontario
As you enter the tranquil Maple tree-lined driveway, tranquility envelops you. This modern, custom-built home, just four years young, boasts an open-concept design that exudes warmth and welcome. The gourmet kitchen, crafted by Cabico, features rich walnut cabinetry complemented by sleek Quartz countertops, centered around a sprawling 15-foot island - a culinary enthusiast's paradise. Step out onto the covered back porch, where multiple seating areas overlook the fenced backyard, complete with a pristine 18 x 36 in-ground saltwater pool and adjacent fire pit, ideal for evenings spent fireside with loved ones. Inside, the ambiance is further enhanced by engineered hardwood floors, recessed lighting, a soaring 23'6 ceiling in the living room, and a cozy gas fireplace, setting the stage for memorable gatherings. The main floor is anchored by a bright master suite with its own luxurious ensuite and walk-in closet. Ascend to the upper level, where a cathedral loft area with a 13'5 ceiling awaits, along with two additional bedrooms and a well-appointed 4-piece bath.The lower level beckons with expansive entertainment spaces, including a generous family room, a games area with a bar, two more bedrooms, a gym, and another 4-piece bath. Outside, a newly constructed 40 x 60 insulated and heated shop with 14' ceilings offers ample space for the ultimate man cave or woodworking haven. Equestrian enthusiasts will delight in the property's equine amenities, including a 28 x 100' barn with 10 stalls, and a newer 36 x 110 barn boasting 14 stalls, a tack room, washroom, and wash stall, all conveniently connected to a 60 x 110' indoor riding arena. With approximately 30 acres of lush pasture, paddocks, and manicured lawns, plus an additional 40 acres of picturesque trails meandering along the creek, there's ample space for horseback riding, ATV adventures, or leisurely hikes. (id:27910)
Century 21 Heritage House Ltd
1 Chamberlain Crescent Unit# 203
Collingwood, Ontario
Ideally located on the west side of Collingwood, providing quick access to downtown, shopping, public transit, walking trails and the skiing at Blue Mountains. The Dwell at Creekside is a highly-desired and well maintained building - 2nd floor, 2 bedrooms unit with large balcony viewing scenery and partly ski hills, convenient in-suite laundry, primary bedroom offers huge Walk-in closet... There is designated outside parking as well as visitors parking, an assigned locker in the lower level and additional storage space for your bicycles, a lovely meeting room with kitchenette off the lobby. Pets restricted to under 25 lbs. Enjoy the convenient and worry free lifestyle! (id:27910)
Century 21 B.j. Roth Realty Ltd. Brokerage
369 Bay Street
Orillia, Ontario
Step into this beautifully renovated 3 bedroom, 3 bathroom bungalow, nestled along one of Orillia's most desirable streets in Orillia's North Ward. Newly renovated (2023), the home boasts an airy open-concept layout with white oak engineered hardwood, exposed beams, and integrated smart technology. Entertaining is a breeze with the seamlessly blended kitchen and dining areas complete with quartz countertops, a sizeable island, premium fixtures, and even a coffee nook. Additionally, there's walk-out access to the backyard, where you'll find a fenced-in private oasis complete with an inground pool (updated 2023), and a sprawling greenspace. When it's time to unwind, the primary bedroom beckons with its spacious layout, 4-pc ensuite bathroom, and walk-in closet. The lower level offers a cozy rec room featuring a wood-burning fireplace, 4-pc bath, rough-in for wet bar, a large laundry room, and additional space to be used as storage or for an extra bedroom. Additional features include a new roof (2018), new windows and doors (2023), and a double car garage w/ inside entry to the mudroom. Backing onto the Lightfoot Trail, this home offers the perfect blend of convenience and tranquillity, just steps away from Lake Couchiching and a short walk to Couchiching Beach Park. (id:27910)
RE/MAX Right Move Brokerage
130 Steamship Bay Road Unit# 308
Gravenhurst, Ontario
What a great way to own your piece of Muskoka. A lovely Muskoka Wharf - 1 bedroom, 2 bath condo at Steamship Bay in Gravenhurst. This Suite features over 900 sq. ft. of living space with a large covered balcony for BBQing, a a large Primary Bedroom 4 piece ensuite bath, spacious open kitchen with tons of storage, breakfast bar and in-suite laundry. Bright South facing windows, a corner gas fireplace, a 2 pc powder room make this unit cozy and super functional. Be a part of the action with this near lakefront location walking distance to restaurants, shops, marine facilities, the boat museum and more. Take a stroll down the boardwalk to the renowned Gravenhurst Farmers Market in the summer and enjoy covered parking in the winter! Right in the heart of the summer festivals and events yet quiet and comfortable on the 3rd floor of this well appointed building. Low maintenance living with condo fees covering, basic cable, internet, heat, water and exterior maintenance, snow plowing and landscaping! (id:27910)
RE/MAX Crosstown Realty Inc. Brokerage
7697 West River Road
Washago, Ontario
Affectionately known as The Resort by fellow boaters, this outdoor fun zone is equipped with everything you can imagine for supreme waterfront enjoyment. Watch the game , play darts, and enjoy your favourite beverage at the outdoor covered bar, dive into the deep water or simply sunbathe on one of the two included docks, go for a boat ride on over 22km of navigable river in and around the quaint town of Washago, enjoy the hot tub or outdoor shower after a long day of water activities, and sip your favourite drink on the expansive deck or around the flagstone firepit. The grounds are beautiful featuring extensive app controlled outdoor lighting, meticulous perennial gardens, several storage options for your outdoor toys, a bunkie with hydro for extra guests, and a garage/workshop with added carport. Inside the home is the perfect arrangement for empty nesters looking for a full-time residence or part-time waterfront hangout. Entertain guests in the open living spaces both up and down featuring low maintenance premium vinyl plank flooring, an efficient kitchen space, a living room that walks out onto a large, waterfront deck, a second bedroom, and a primary bedroom with a 2 piece ensuite. The main bathroom has been updated and includes a larger glass shower. There is a third bedroom in the basement as well as a large screened-in outdoor space just outside the lower level family room. Whether you’re seeking a year-round haven or a seasonal escape, The Resort awaits. Start making memories by the water this summer! (id:27910)
Royal LePage First Contact Realty Brokerage
124 Healey Lake Water
The Archipelago, Ontario
Welcome to 124 Healey Lake Water! This charming 4 season cottage is situated on the highly sought-after Healey Lake, a short distance from Parry Sound & 2 hours from Toronto. Immerse yourself in the great outdoors by spending quality time w/family & friends around the stone firepit beneath the starry sky. To further enhance your experience, this property includes a 17.5' Bowrider & 14' Aluminum Boat w/25HP Mercury Motor, a paddle boat & a canoe. Healey Lake is renowned for its fantastic fishing, making it a paradise for anglers. Moreover, ownership of the Shore Road Allowance ensures that you can enjoy uninterrupted views & access to the water. Enjoy the 149.5' of waterfront w/a sandy beach where many children have learned to swim over the years, & an area w/deeper water to bring the boats in. The cottage itself exudes a cozy & comfortable atmosphere, w/2 spacious bedrooms & a loft that can sleep four, & can accommodate eleven guests. It boasts two 3pc baths, a well-equipped kitchen, a dining area w/breathtaking views of the lake, a family room w/cozy WETT certified Vermont Casting Resolute Wood Stove, ceiling fans, & a convenient laundry area equipped w/washer and dryer. It also has a backup generator. Enjoy the beautiful evening sunsets under the decking which is right at the water. For added convenience, a marina is just an 8 min boat ride away. Your boat slip will be waiting for you, along w/parking for your car. This proximity allows for easy access to any amenities or services you may need during your stay. Don't miss out on the opportunity to make this cottage your own private oasis. Its idyllic location, fully furnished interior, & a range of recreational amenities including tennis courts at the Marina, this turnkey cottage offers the perfect escape from the hustle & bustle of city life. Come & experience the tranquility & beauty of cottage living on Healey Lake! This is a boat access cottage but it can also be reached by ATV & Snowmobile. (id:27910)
RE/MAX Hallmark Chay Realty Brokerage
27 White Oaks Road
Barrie, Ontario
LUXURIOUS END UNIT TOWNHOME SHOWCASING NEARLY 3400 SQ FT OF OPULENT LIVING SPACE & CAPTIVATING LAKE VIEWS! Nestled in an unbeatable location just steps away from Kempenfelt Bay, the Barrie Waterfront Heritage Trail, and Minet’s Point, this beautiful all-brick 3-storey end unit offers a perfect blend of convenience and luxury. Within walking distance to restaurants, transit, and parks, and just a quick drive to downtown Barrie and amenities. The generously sized interior encompasses nearly 3,400 finished square feet with abundant natural light. A spacious kitchen is a chef's dream, featuring granite countertops, stainless steel appliances, and plenty of cabinets, including a convenient desk area. The open-concept living and dining area is adorned with pot lights, a 3-sided fireplace, and new flooring. The primary suite is complete with an ensuite bathroom and a walkout lakeview terrace, while the second bedroom also boasts its own ensuite. Ascend to the third-floor loft, where an additional private balcony awaits. Both balconies offer breathtaking views of Kempenfelt Bay. The fully finished walkout features outside entry and garage access. Additional features include a new furnace, an owned hot water tank, and equipped with a generator. Ample parking space is available in the private driveway and double-car garage. Appreciate no outside maintenance inviting you to simply relax and enjoy the views! (id:27910)
RE/MAX Hallmark Peggy Hill Group Realty Brokerage
392 Cox Mill Road
Barrie, Ontario
NEWLY REBUILT & RARELY OFFERED BARRIE WATERFRONT HOME ON APPROX AN ACRE WITH DIRECT ACCESS TO LAKE SIMCOE! Welcome to 392 Cox Mill Road. This luxurious waterfront retreat is nestled in a tranquil neighbourhood on sought-after Lake Simcoe. The approximately one-acre lot offers direct access to the lake, providing a serene backdrop for relaxation and recreation. Re-built in 2014 by ANT, the detached 3,631 finished sq ft ranch bungalow features modern elegance inside and out. With spacious rooms, contemporary finishes, and abundant natural light, the home creates an inviting atmosphere for family gatherings and entertaining. The main floor includes an open-concept design with 10’ ceilings and 9’ doors, blending the kitchen, family room, and dining area while also accommodating multigenerational living with the potential for a wheelchair-accessible in-law suite with a separate entrance. The fully finished basement adds versatility with an additional bedroom, home office, family room, and full bathroom, seamlessly connecting to the backyard through a patio door walkout. Car enthusiasts will appreciate the two driveways and three-car garage with epoxy flooring and mezzanine storage. Boating enthusiasts will delight in the private dock, offering direct access to Lake Simcoe's beauty. With maintenance services nearby, this #HomeToStay promises a lifestyle of luxury and convenience for those seeking waterfront living at its finest. (id:27910)
RE/MAX Hallmark Peggy Hill Group Realty Brokerage

