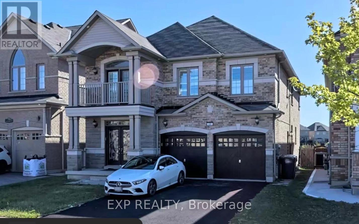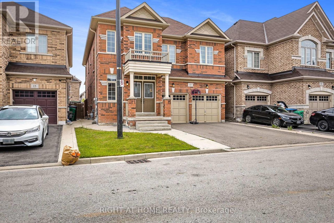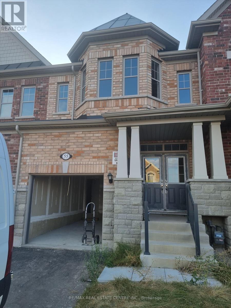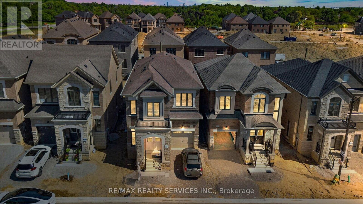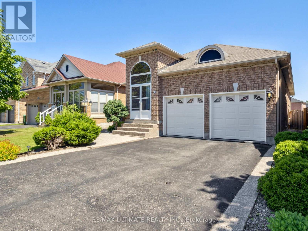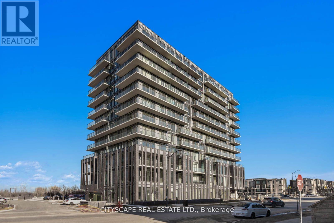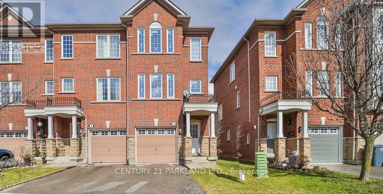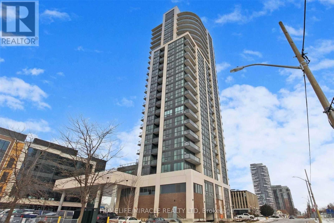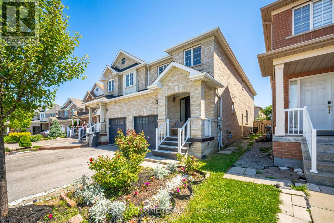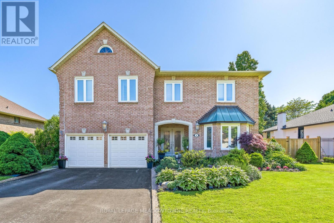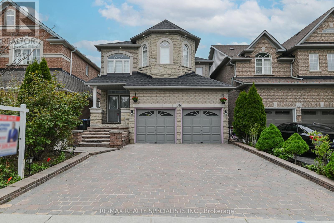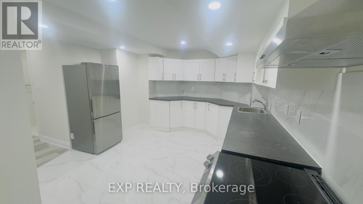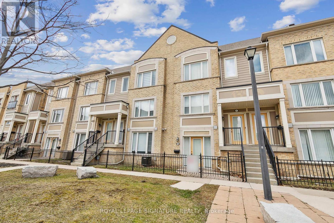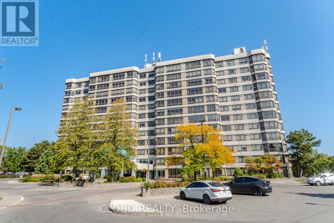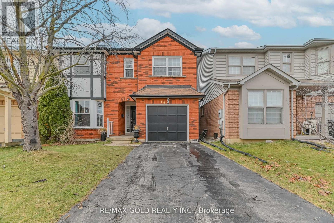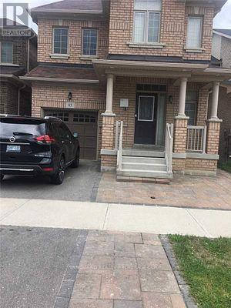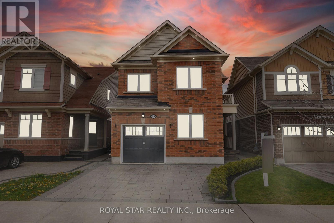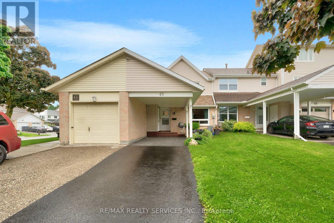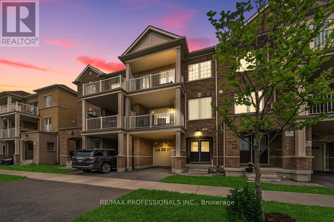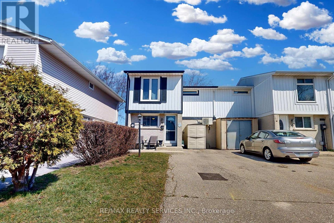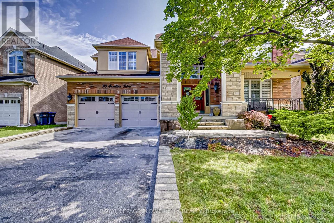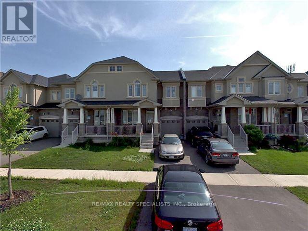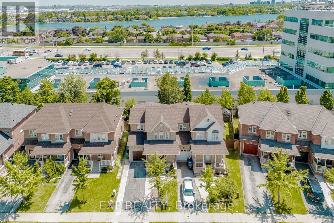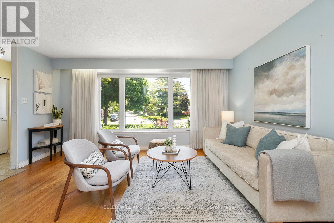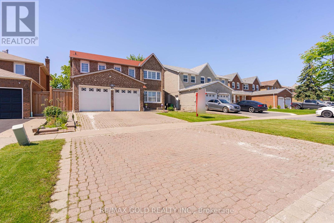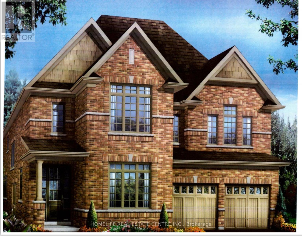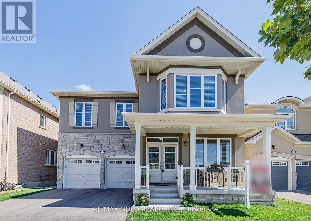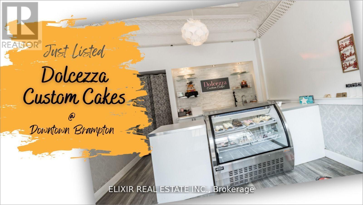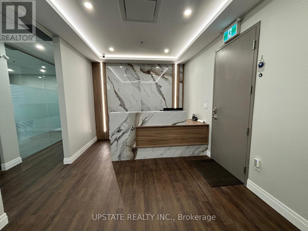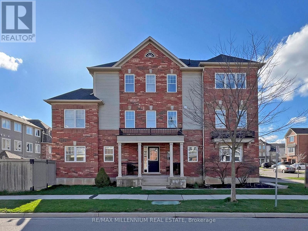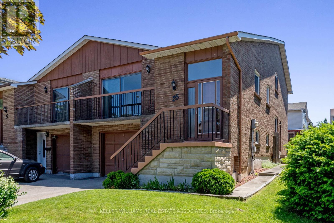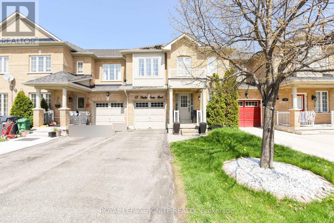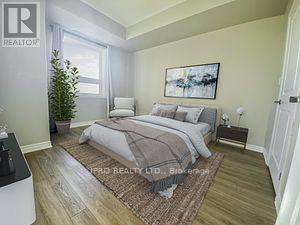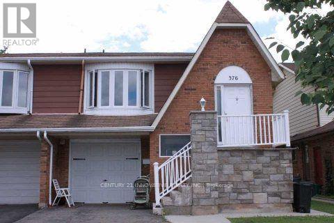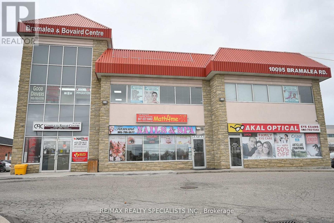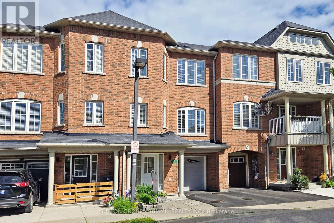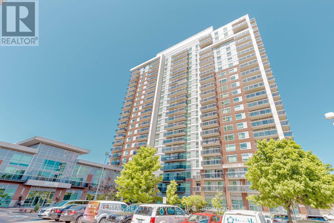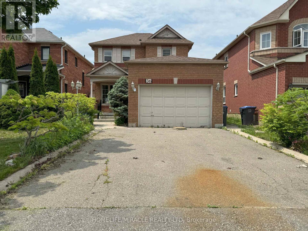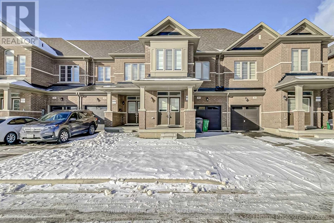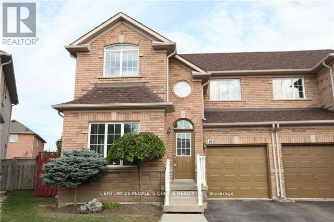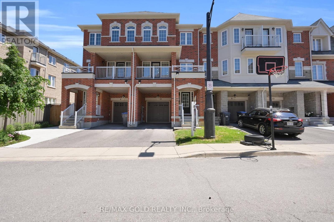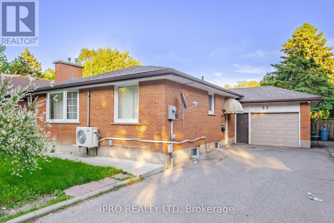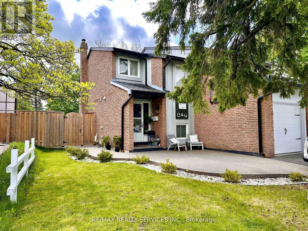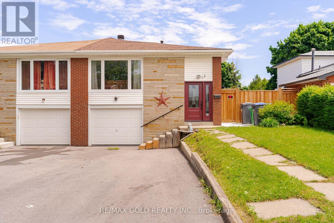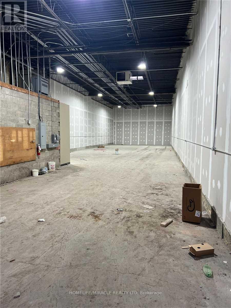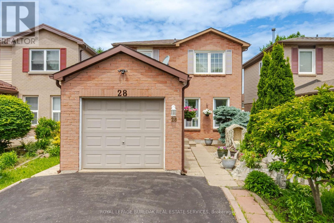Bsmt - 69 Gardenbrooke Trail
Brampton, Ontario
Gorgeous Legal 3 Bedroom Lookout Basement available for Lease in East Brampton - Castlemore area & very close to Vaughan/ Woodbridge. No Home Behind this Home. Nice Outside View. Beautiful Modern Kitchen With Backsplash & Stainless Steel Appliances. Ensuite Laundry & Separate Side Entrance. Pot Lights & Vinyl Floors throughout. Very Close To Shopping, School, Park, Bus Stop, Creek, Highway 50, 7 ,427 & Vaughan/ Woodbridge. **** EXTRAS **** All Stainless Steel Appliances, Washer And Dryer & All Window Coverings. Tenant To Pay 30% Utilities. (id:27910)
Exp Realty
13 Lloyd Crescent
Brampton, Ontario
Discover the charm of this beautiful open-concept home featuring bright, sunlit rooms. With 4 spacious bedrooms and 5 luxurious baths, this residence boasts gleaming hardwood floors throughout. The gourmet kitchen is a chefs delight, with ample counter space, and a large island. The expansive master suite includes a walk-in closet and a spa-like ensuite bath. Enjoy seamless indoor-outdoor living with a private backyard, perfect for entertaining. The property also includes a separate entrance to a fully equipped 2-bedroom basement dwelling, ideal for extended family or as a rental opportunity, providing additional income potential. Located in a desirable neighbourhood, this home is close to top-rated schools, parks, and shopping centers. Don't miss the opportunity to make this stunning house your new home! **** EXTRAS **** Minutes to Shops, Public Transit and Mount pleasant GO (id:27910)
Right At Home Realty
39 Keppel Circle
Brampton, Ontario
Brand New Home for Lease in A Very Family Friendly Neighborhood of Brampton, Lots of Upgrades in Kitchen, Washrooms and The Whole Property. Close to School, Creditview Park, Grocery Store, Gas Station and Many More Amenities **** EXTRAS **** Brand New Appliances, Fridge, Stove, Dishwasher, Washer/Dryer. 100% Utilities to Be Paid by The Tenant. (id:27910)
Century 21 Empire Realty Inc
55 Finegan Circle
Brampton, Ontario
Beautiful Townhouse In High Demand Mount Pleasant Community Of Brampton. Two Year New Home With 9 Ft Ceilings And Tons Of Natural Light. Quartz Countertops, Upgraded Cabinets, Stainless Steel Kitchen Appliances, Hardwood Floors Main Floor,Master Bedroom,Hall Way, Spacious Bedrooms. Each Bedroom Offers W/I Closet. Computer Nook With Office Space. Oak Staircase. Zebra Blinds.Close To Great Schools, Go Station, Parks, Trails, Shopping Area, Walking Distance To Bus. Great Layout. (id:27910)
Exp Realty
36 Sapwood Crescent
Brampton, Ontario
Welcome to 36 Sapwood Crescent, Brampton! Introducing the newly built Edmondson Model by Paradise Parkside Village, nestled near Kennedy and Mayfield in the sought-after Seagrove Community. This stunning 2024-built home offers almost 2,400 sq ft of luxurious living space, featuring 4 bedrooms and 3.5 bathrooms, making it perfect for families seeking ample room and comfort. Conveniently located near Hwy 410, this home ensures easy commutes and travel. The builder has thoughtfully included a separate entrance for added convenience. The exterior boasts a magnificent stone and brick design, complemented by a wide porch that enhances curb appeal. Step inside to a family-sized kitchen, equipped with built-in appliances and a rough-in gas line to the stove, perfect for the culinary enthusiast. The kitchen also features upgraded granite countertops and a stylish backsplash, making it ideal for family gatherings and entertaining. The open concept layout provides a contemporary look and feel, perfect for modern living. The second floor is designed for convenience and comfort, offering three full bathrooms, ideal for multifamily living and ensuring everyone has their own space. The second-floor laundry is equipped with upper cabinets, reducing hassle and improving daily living efficiency. Premium interior features and finishes include upgraded floor tiles and a garage door opener with a keypad, offering a lifestyle of redefined sophistication and ensuring a luxurious living experience. Discover a new standard of living at Parkside Heights with this exceptional home that promises both comfort and elegance for your family.Don't miss the opportunity to make 36 Sapwood Crescent your new home! **** EXTRAS **** Upgraded Built in Appliance, Separate Entrance , Upgraded counter top and Backsplash, Gas rough in for stove. Blinds will be installed, 3 full bath on 2nd floor and much more (id:27910)
RE/MAX Realty Services Inc.
95 Earlsbridge Boulevard W
Brampton, Ontario
A ""rare find""!!!! modern, stunning 3 bedroom Bungalow with 2 car garage, main floor family room, main floor laundry, and 4 pc ensuite...99% finished basement!!!! all the features you and your client are looking for...Plus...a long list of upgrades.....and yes....backing onto green space (no neighbours at the rear!!!!!Clear view of pond and ravine. **** EXTRAS **** new windows, new shutters, new garage door, new front door, new front entrance enclosure, new furnace, new AC new oak basement stairs , new appliances (3) new toilets and vanities, (id:27910)
Century 21 Gulfstream Realty
706 - 225 Veterans Drive
Brampton, Ontario
Welcome to Brand New Never Lived Condo featuring 2 Bed & 2 Bath built by Primont, 9' Classic Smooth Ceilings through the unit, white latex interior suite doors featuring antique nickel lever hardware,4"" baseboards. Kitchen featuring extended upper and deep cabinets with 3/4"" thick high quartz counter top with polished edge, tile back splash, under mount stainless steel sink, 24"" wide appliances including frost-free refrigerator, electric range with fan convection & thermal cooking, OTR, 24"" dishwasher. Unit has Laminate flooring throughout living, dining, bedrooms & foyer.Laundry room with 24"" Front Load Stacked Washer & Dryer. Washrooms features vanities with 3/4"" thick quartz counter with ceramic under mount sink, vanity mirror with designer light fixture, Contemporary framed shower stalls with tempered glass shower door. Unit has white designer style switches & receptacles, individually controlled 2 pipe vertical coil system, metered hydro. **** EXTRAS **** Functional Layout, Lots of natural sunlight. Excellent Amenities such as Outdoor BBQ, Gym, Party room. Concierge in Building.1 Parking & Locker included. Turn Key Condo with Low Vacancy, excellent choice for Investors and First time Buyers. (id:27910)
Cityscape Real Estate Ltd.
11 Rock Haven Lane
Brampton, Ontario
Welcome To 11 Rock Haven Lane. Freehold End Unit Townhouse. Just Like A Semi Detached. Located In A Quiet Complex, You Are Close To All Shopping And Recreational Parks. Minutes From Major HWY's & Seconds From Go Train And Transit. Large Eat-In Kitchen Area, W/O From Basement To Cozy Backyard. Brand New Windows Just Replaced Within The Last Month, Brand New Paint Job And Washer And Dryer. This Home Is Perfect For A Growing Family Or A Young Couple Looking To Start One. Bring Your Fussiest Buyer, You Won't Be Disappointed. **** EXTRAS **** Fridge, Stove, Dishwasher, Washer & Dryer, All Elf's, Broadloom Where Laid (id:27910)
Century 21 Parkland Ltd.
302 - 15 Lynch Street
Brampton, Ontario
New Condo, ""Belini"" Model W/Curved Window Walls & 174 Sf Balcony Unobstructed South/East Panoramic Views. Equipped With 9'Ft Ceilings, Primary Bedroom W/Walk-In Closet, En suite, 2nd Bed & 2nd Bath. O/C Kitchen, Living & Dining W/Beds On Separate Ends Of Unit For Privacy. Modern Kitchen With Breakfast Bar, Quartz Counters, Back-Splash, Washer/Dryer Combo. Walk To Downtown Brampton, Hospital **** EXTRAS **** SS Fridge, Stove, Microwave, Dishwasher. Washer/Dryer . (id:27910)
Homelife/miracle Realty Ltd
9 Seed Court
Brampton, Ontario
Recently renovated, semi-detached home in close proximity to Mt.Pleasant Go station and grocery and schools is an absolute show stopper. Brick exterior, spacious foyer, Entrance from Garage, mudroom with laundry, kitchen with new Quartz counter tops and backsplash, Brand new S/S stove, separate living and dining rooms are some of the attractions of the main floor. Second Floor features, three bedrooms with new laminate floors and two full washrooms. Master bedroom is with ensuite and two separate walk in closets. Plenty of windows for natural light with brand new window coverings. Additional living space is in the Fully finished basement which has a separate Entrance. Newer deck and Gazebo in the backyard for summer entertainment. **** EXTRAS **** All Electric light fixtures, Appliances and new window coverings are included in the price. Second functional stove is kept in the garage can be negotiable. (id:27910)
Right At Home Realty
6 Hacienda Court
Brampton, Ontario
Welcome to this grand family home, perfectly situated on an impressive 69x145 mature lot. Spanning 3880 square feet, featuring 9 foot ceilings on the main, this residence boasts 5 bedrooms and 4 washrooms, offering ample space for family living. The dining room features soaring 17-foot ceilings and floor-to-ceiling windows, revealing lush backyard views that create an inviting atmosphere. The newly upgraded modern white kitchen is a chef's delight, complete with a gas range, stainless steel built-in appliances, an island, and a breakfast area with a convenient walkout to the yard. The huge family room is perfect for gatherings, featuring a cozy fireplace, a wet bar, and another walkout to the yard, enhancing indoor-outdoor living. A main floor den provides a quiet space for work or study, while the living room, with its charming bay window, offers serene front yard views. The home also includes an oversized foyer, a grand staircase, and a main floor laundry room for added convenience. The primary suite is a luxurious retreat, featuring an upgraded 5-piece ensuite with a freestanding oversized tub and a walk-in closet. A junior suite with an upgraded 4-piece bath provides additional comfort. The other three bedrooms are generously sized and freshly painted in neutral colors, ready to accommodate your familys needs. The basement remains unfinished, offering a wide-open clean slate for your personal vision and customization. This home combines modern upgrades with spacious living, making it an ideal choice for your familys next chapter. (id:27910)
Royal LePage Meadowtowne Realty
36 Blue Diamond Drive
Brampton, Ontario
Welcome to your dream home in a prime location of Brampton! This stunning 5-bedroom detached house welcomes you with a double-door entrance. Features separate living, dining and family areas, along with an open concept kitchen & breakfast area. Perfect for modern living. At the heart of the home is the open concept kitchen, boasting modern appliances, sleek counter tops and ample cabinet space.The main floor impresses with its 9 ceilings & upgraded tile flooring (2024). Enjoy the warmth of a two-way fireplace. The master bedroom offers a luxurious retreat with an en-suite bathroom (upgraded 2024) and plenty of closet space. 4 additional bedrooms provide versatility for a growing family or home office needs. The 2nd bathroom upgraded (2024) & entire house freshly painted. 2-bedroom finished basement with a separate entrance, adding extra living space. The home features excellent curb appeal with interlocking driveways & Backyard durable Shed. No Carpet in entire home. **** EXTRAS **** Minutes from the highway and 410. Steps away from Hospital, schools, religious places, shopping centre, restaurants, Gym, a lake, community centre & all other essential amenities. Don't miss the opportunity to own this beautiful Home. (id:27910)
RE/MAX Realty Specialists Inc.
Bsmt - 10 Nevada Court
Brampton, Ontario
Luxurious and very spacious Basement l Apartment, with (separate entrance) close to Trinity Common Mall (Hwy 410/Bovaird). This 2 Bedroom apartment has a large FAMILY ROOM + Another LIVING ROOM. This is a brand new LEGAL Basement Apartment which Offers: Private Side Entrance, Spacious Kitchen With New Stainless Steel Appliances, A Wonderful Open Concept Floor Plan, High Ceilings, Private Laundry Facilities. Tenants have Access To 2 Parking Spots. Tenants to pay 30% Utilities. **** EXTRAS **** Stainless Steel: Fridge, Stove, B/I Dishwasher, Washer, Dryer, All ELFS And Window Coverings (id:27910)
Exp Realty
146 - 60 Fairwood Circle
Brampton, Ontario
Daniels First Home Brampton - Updated unit in the heart of the complex. Brand new premium s/s appliances, brand new sleek window coverings, freshly painted large and bright floor plan with easy access to the unit from the garage parking, extra storage inside as well as a large walk-in closet in the bedroom. Steps to transit options and close proximity to all area amenities, shopping and schools. Well managed complex with low maintenance fees. Visitor parking options near the unit. An ideal high-rise alternative for the first-time buyer, downsizer or savvy investor **** EXTRAS **** Stainless steel kitchen appliances (fridge, stove, dishwasher and range hood), stacked washer/Dryer, ELFs and window coverings. *HWT tank rented* (id:27910)
Royal LePage Signature Realty
907 - 310 Mill Street
Brampton, Ontario
Absolutely breathtaking, this one-of-a-kind unit is a masterpiece of custom design and meticulous remodeling. Boasting 1295 square feet of living space and commanding unobstructed views to the south and west, this residence is truly exceptional. Situated within the prestigious Pinnacle 1 building, it offers two bedrooms and two luxurious bathrooms, each thoughtfully enhanced with custom lighting. No detail has been spared in the exquisite finishes throughout, including wainscoting, coffered ceilings with a smooth finish, a custom-designed laundry area, and a designer kitchen featuring quartz countertops and a stunning ceramic backsplash. The craftsmanship and attention to detail are of the highest quality and must truly be seen to be appreciated. There is nothing left to be done - simply move in and savor the upscale, turnkey lifestyle that this unit affords. It's an opportunity not to be missed! **** EXTRAS **** All Inclusive Maintenance Fees (yes, hydro, water, heat). Laundry Ensuite in Separate Room in Unit. Mature & Respected Condo Nestled in Armbro Heights along Etobicoke Creek. A+ Convenience to Accommodate your Lifestyle Needs. (id:27910)
Cloud Realty
18 Chipmunk Crescent
Brampton, Ontario
Welcome !!! This Beautiful House Offers The Perfect Blend Of Comfort & Convenience. Boasting Bright & Spacious 3 BDRM & 2Bathrooms, This Residence Is Situated In A Prime Location, Close To Hospitals, Shopping Centres, Transit, & Highways.As You Enter, You'll Be Greeted By A Bright Living Room, Bathed In Natural Light Pouring Through The Large Windows. TheFreshly Painted House Creates An Inviting Ambiance, Complemented By The Gleaming Hardwood Floors That Flow SeamlesslyThrough The Living Room And Hallway. Outside, The Property Features A Long Driveway Comfortably Accommodating Two Cars,Providing Convenience & Peace Of Mind For Homeowners With Multiple Vehicles. ** This is a linked property.** **** EXTRAS **** Fridge, Stove, Dish-Washer, Washer And Dryer. (id:27910)
RE/MAX Gold Realty Inc.
Bsmt - 85 Thornbush Boulevard
Brampton, Ontario
Beautiful Basement Apartment. 1 Bedroom + 1 Large Den (Bedroom Size) & Washroom. Bright & Spacious With A Private, Separate Entrance, Modern Finishes Throughout. Living Room And Private Laundry. Large Closest & Storage Space. Perfect For A Couple Or Growing Family. (id:27910)
Vanguard Realty Brokerage Corp.
55 Robert Parkinson Drive
Brampton, Ontario
Welcome Home. This absolutely stunning Mattamy built 4 BR Residence is situated in highly sought after Mount Peasant neighborhood. 8' High Ceilings on Main Floor, spacious Living Room, Family Room and large Upgraded Kitchen with Dining Area. Solid Oak Staircase takes you to 2ndFloor featuring 4 Generous Size Bedrooms and 2nd Floor Laundry adds convenience to your daily routine. Walk-In Big Custom Closet in Master Bedroom and Custom Closets in other Bedrooms too. Upgraded Light Fixtures throughout the House and Custom Window Blinds for Privacy. With Separate Entrance by the Builder, the Basement has additional oversized Bedrooms, 4 Pc Washroom and an additional Laundry. backing onto the School, this Home features Pot Lights around the House, beautiful interlock driveway for maximizing parking space along with interlock backyard patio. Very close to Family Parks, Credit view & Sandalwood Sports Ground. 4 Minutes drive to Mount Peasant Go Station and Shopping Centres. **** EXTRAS **** 2 Fridge, 2 Stove, 2 Washer, 2 Dryer, Dishwasher, All ELFs, Pot Lights, Camera System. (id:27910)
Royal Star Realty Inc.
45 Courtleigh Square
Brampton, Ontario
Open House Sat. June 1st 1 to 3pm.Beautifully Renovated Carpet Free 3 Bedroom, 2 Washroom Heart Lake Free Hold Townhome. Kitchen Offers Walk Out To Deck and Privately Fenced in Backyard. Abundance of Tall Cabinets, Gas Stove, Stainless Steel Appliances including Range Hood. Plenty of Counter Space With Spacious Breakfast Bar and a Convenient Chef Prep or Office Nook. Spacious and Sun Filled Living Room with Pot Lights and a Picture Window Which Overlooks the Front Yard. Excellent Location On A Quiet Court. Ideal for Young Families, First Time Buyers, and Nature Lovers. Walking Distance to Shopping Plaza, Schools, Parks, Loafers Lake Rec. Centre and The Heart Lake Conservation Area. Lots Of Updates Including, Kitchen, Flooring, Main Bathroom. Open Concept Living and Dining Room Makes For Easy Entertaining. Large Rec Room In Finished Basement is Ideal For Home Office and Still Lots of Space Left For TV and Play Rooms **** EXTRAS **** Ample Storage Space In The Attic Above the Carport. Also Storage Room in the Carport for your Garden Equipment. (id:27910)
RE/MAX Realty Services Inc.
15 Labrish Road
Brampton, Ontario
Welcome To 15 Labrish Rd, Located In A Beautiful Family Friendly Community In Northwest Brampton, Close To Wonderful Schools, Parks, Shops, Mount Pleasant Go Station & Much More! This Beautiful & Sophisticated 3 Storey All Brick Home Offers An Impeccable Layout, Ideal For Any Growing Family! Boasting Quality Finishes And Custom Features Through-Out! Private Driveway And Built In Garage With Entry Into The Main Floor, Featuring A Grand Foyer & Main Floor Laundry! Upper Main Area Features Hardwood Floors, 9 Ft Ceilings, A Stunning Galley Style Kitchen With Stainless Steel Appliances Overlooking The Open Concept Living & Dining Room + Walk Out To One Of Two Terraces, Making It The Perfect Setting For Entertaining! 3 Bright & Spacious Bedrooms. Lavish Primary Bedroom With Ensuite Bath, His/Hers Closet & Walk-Out To Terrace! Open Concept Basement Offers Additional Space, Cantina & Storage **** EXTRAS **** Updated Lighting Fixtures & Window Coverings Through-Out! (id:27910)
RE/MAX Professionals Inc.
8 Gladstone Square
Brampton, Ontario
**FREEHOLD** Welcome to 8 Gladstone Sq. A Stunning 3 Bedroom End Unit Free Hold Town Home, Located In Desirable Northgate! Backing On To Don Doan Trail & Easy Access To Greenbriar Park South Right From Your Backyard! Main Level Offers You A Bright/Spacious Living & Dining Area, An Eat-In Kitchen & A Walk/Out From The Living Room To A Private Backyard That Features A Large Deck & Gazebo! 2nd Level With 3 Spacious Bedrooms & A 4 Pcs Bathroom! Come Down To A Partially Finished Basement Offering A Rec Room With A Fire Place, A Separate Room With A Closet, A 2 Pcs Washroom & Laundry Room with Tons of Extra Storage Space! Great Location Close To Schools, Community Center, Parks, Shopping, Transit & Much More! **** EXTRAS **** Fridge, Stove, Hood-Fan, Dishwasher, Clothes Washer/Dryer, Wall Unit A/C, All Existing Window Coverings, All Existing Light Fixtures, Gazebo, Backyard Shed & Tankless Water Heater. Updated Electrical Panel 2023. (id:27910)
RE/MAX Realty Services Inc.
98 Treeline Boulevard
Brampton, Ontario
Dream Home!! 10++ Breathtaking ""Ravine Lot"" W/ Walk-Out Basement, Extensively Upgraded - Spent over $200K, Prorcelain & Hardwood, renovated bathroom & light fixtures through out the home, Finished Walk-Out Basement With High Ceiling & Pot Lights, Walkout to Breathtaking Ravine, Interlocking Front Walkway, Concrete Walkway At Side Of Home & Rear Patio, 2nd Flr Kitchen has Muskoka Like Custom Deck Overlooking Beautiful View, Pride of Ownership. Must See!! **** EXTRAS **** All Elf's, Existing Appliances - Fridge, Stove, Cooktop, B/I Oven, Microwave, Dishwasher, All Window Coverings + Blinds, Upgraded Light Fixtures, Central Air + Vacl, Garage Door Opener + Remote, Sprinkler System (id:27910)
Royal LePage Flower City Realty
11 Sky Harbour Drive
Brampton, Ontario
Gorgeous 4 Bedroom House In Very High Demand Area With 4 Car Parking. Hardwood On Main Floor, OakStaircase, Seperate Living And Family Room, Gas Fireplace, Master Br With 5 Pc Ensuite & W/ICloset, All Bedrooms Very Good Size. Very Hot Location Close To Schools, Plaza, Transit, GoStation, Hwy 401, 410, 407 Etc. **** EXTRAS **** All Elf's, Fridge, Stove, B/I Dishwasher,Washer, Dryer, Very Hot Location (id:27910)
RE/MAX Realty Specialists Inc.
47 Giraffe Avenue
Brampton, Ontario
Location!!! Location!! Location!!! Sought After Neighborhood!!! Welcome to an Upgraded & Beautiful 3 Bedrooms & 3 Bathroom, Semi-Detached Home Plus 1 Br Finished Bsmt Apartment w/ Separate Entrance!!! House Features An Easy Flowing and Functional Floor Layout!!! Spacious Living Room Combined with Dining Area, Main Kitchen w/Beautiful Stainless-Steel Appliances (Fridge, Stove, DW), Sleek Countertops, and Ample Of Storage Space, & Walk-Out to a Private Backyard!!! House is Flooded with Natural Light and Adorned with Tasteful Finishes!!! 2nd Level Boasts a Retreat to the Primary Suite, Where Comfort and Sophistication Await!!! Complete with a Lovely Closet and a 4-Pc Ensuite Bathroom, This Space Offers the Perfect Escape from the Hustle and Bustle of Everyday Life!!! Step Outside to The Two-Layered Backyard, Your Own Private Oasis, Where the Opportunity for Lush Landscaping and a Spacious Patio Await!!! Whether You're Enjoying a Morning Coffee or Hosting a Summer Barbecue, This Huge Backyard Is Sure to Impress!! Conveniently Located Near Top-Rated Schools, Parks, Shopping, and Dining, 47 Giraffe Avenue Offers the Perfect Balance of Suburban Charm and Urban Convenience!!! **** EXTRAS **** Don't Miss The Opportunity To Make This Stunning Home Yours! Schedule Your Private Showing Today & Experience The Epitome Of Spacious & Family Living! (id:27910)
Exp Realty
57 Melville Crescent
Brampton, Ontario
This charming 4-bedroom sidesplit in the sought after Peel Village is waiting for your personal touch. It sits on one of the biggest lots on the well-established street adorned with beautiful mature trees. Hardwood floors throughout. The spacious living room flows into the dining area with a big front window bringing in lots of light. The upper-level master bedroom boasts his/hers closets alongside three additional bedrooms. Partially finished basement with a huge area for storage. Walk out to the private backyard with a sparkling in-ground pool (As-Is), perfect for summer fun and entertaining. Separate back entrance. Conveniently located near schools, parks, Etobicoke Creek trail, shopping, bus routes, GO transit and highways. (id:27910)
Keller Williams Real Estate Associates
65 Nasmith Street
Brampton, Ontario
Highly Upgraded Family Home in Prime Location Close to Hwy 410 Features Grand Welcoming Foyer Leads to Formal Living Room O/L Landscaped Front yard; Formal Family Dining Room Leads to Beautiful reanta Upgraded Large Eat in Kitchen (~1 year) W/Breakfast Area W/O Entertaining Backyard W/Large 40 feet Deck/Garden Area Perfect for Outdoor Entertainment; Cozy Family Room W/Electric Fireplace Perfect Eigh for Casual Living; Den on Main Floor; 5 + 2 Bright/Spacious Bedrooms; 4 Upgraded Washrooms; 2 Separate Laundries; Professionally Finished Basement W/Living Room/2 Bedrooms/Full ton Washroom/Kitchen/Separate Laundry; $$$ Spent on Upgrades include; Iron Pickets; New Flooring (2022); Quartz Counter Top; Pot Lights Indoor/Outdoor; 8 Camera CCTV system; Double Car Garage W/Patio Stone Driveway W/4 Parking... Income Generating Property W/Separate Entrance....A Must See Ready to Move In Family Home!!! **** EXTRAS **** Furnace (~5 years); AC (~4 Years); House automation, Network wiring to rooms, bic state of the art thermostat and Security system, FURNACE C2018 S/S FRIDGE, with monitor S/S STOVE, S/S DISHWASHER (id:27910)
RE/MAX Gold Realty Inc.
27 Claremont Drive
Brampton, Ontario
Assignment Sale LOT 8. Presenting brand-new 5-bedroom, 4-bathroom DETACHED house near Mayfield/Bramalea. Located close to Highway 410. This contemporary detached home has a sleek layout with a main floor family room with a cozy fireplace, separate dining area, separate living room. The large master bedroom has a walk-in closet and a five-piece bathroom. all others bedrooms have closet and windows. There's a separate entrance for the Basement. Double garage with 2 parking spots. Don't pass up the opportunity to live in a modern house that perfectly combines style and functionality! **** EXTRAS **** Measurements are approximate, property taxes to be verified and confirmed by buyer or buyer's agent. House is under construction, Taxes not yet assessed. (id:27910)
Homelife Real Estate Centre Inc.
(Bsmt) - 52 Mincing Trail
Brampton, Ontario
Walkout Furnished Studio Availaible For Rent, Seperate Private Entrance, Seperate Laundry, 1 Car Parking Availaible But Only For Small Car/Sedan, Ideal For Single Person, Furnished With Bed, Mattress, Table, One Sofa Seat, One Chair. **** EXTRAS **** Appliances Included : Fridge, Hot Plate, Washer And Dryer, Rent Include All Utilities Except Internet And Cable.Inclusions: (id:27910)
RE/MAX Gold Realty Inc.
71 Main St Street N
Brampton, Ontario
Discover an extraordinary chance to become the proud owner of a thriving business nestled in the heart of Brampton! Welcome to Dolcezza Custom Cakes, a renowned establishment that enjoys unparalleled exposure to a constant stream of foot traffic. Enjoy the perks of a dedicated and loyal customer base built over a decade. Best of all, seize this incredible opportunity for a mere $2000 in monthly rent, which covers property tax, water, and ground maintenance expenses. Grab this golden opportunity. **** EXTRAS **** List of Chattels available upon request. Financials available on request after signing NDA. Buyer and Buyer's agent to verify measurements and zoning. (id:27910)
Elixir Real Estate Inc.
214 - 9280 Goreway Drive
Brampton, Ontario
Prime Location and Elegance! Ready to move in! Rooms available for $1200+ HST and $1400+ HST, including utilities, Wi-Fi, and TMI. The first room is approximately 110 sq ft, and the second room is 126 sq ft. Enjoy a shared kitchenette and common area in a high-end building with both elevator and stair access. Situated in the prestigious Castlemore Town Center in Brampton East, near major highways 427, 27, and 407, and close to numerous amenities. The plaza offers ample parking and is surrounded by both existing and new residential developments. Ideal for professionals in financial services, accounting, IT, etc. A must-see to appreciate! (id:27910)
Upstate Realty Inc.
69 Betterton Crescent
Brampton, Ontario
Over 2100 Sqft One of the Largest Freehold Townhouse in Area. ((( See Attached Floor Plans ))) Welcome to your serene retreat in the sought-after Mount Pleasant community. This spacious, upgraded end unit Freehold townhome offers the luxury of an Immaculate home, complete with a double car garage and an abundance of natural light. Step inside to discover generously sized rooms, a chef's kitchen featuring quartz countertops and an additional pantry, and elegant engineered wide plank hardwood flooring complemented by two-tone stairs. The walk-out basement leads to a sprawling yard with a charming stone patio, perfect for outdoor entertaining. Convenience is key with second-floor laundry, freshly painted interiors, and a move-in ready status. Enjoy the proximity to the GO station, esteemed schools, shopping destinations, and more. **** EXTRAS **** (((( Two Car Garage )))))) & ((((( Extra Office spaces on ground & main floors ))))) (id:27910)
RE/MAX Millennium Real Estate
25 Pluto Drive
Brampton, Ontario
Take a look at this fantastic home, first time offered for sale! This spacious 5-level back split is ideal for investors, first-time buyers, and families. With 3 separate entrances, it has great income-generating potential, which could include a 3-unit property following the City of Brampton's new rules. This well-maintained house features two full washrooms, extra large bedrooms and a fully fenced yard. Many new windows, furnace and A/C (2017), gas fireplace insert (2022). This home has never been rented and has been well-loved and taken care of. Excellent location, on a quiet street, close to highways, schools, parks, shopping, public transit and more. **** EXTRAS **** Maintained by original owners. Floor Plans Available. (id:27910)
Keller Williams Real Estate Associates
15 Tundra Swan Road
Brampton, Ontario
Spacious family townhouse with a functional layout with many upgrades. Hardwood flooring on main floor and bedrooms, stone Patio with Gazebo, fenced backyard, open concept kitchen with dining room, Primary bedroom with 5 piece ensuite and walk-in closet and many more. Close to schools, plazas ,bus and minutes to highway 410, Trinity mall and hospital. (id:27910)
Royal LePage Ignite Realty
202 - 200 Lagerfeld Drive
Brampton, Ontario
Largest 1 BR in building - over 616 square feet of living space. 2 years new building located in prime location steps to the Mount Pleasant GO station. Totally upgraded with luxury vinyl flooring throughout including the primary bedroom. Upgraded cabinets, quartz counter tops, Stainless steel appliances, modern kitchen backsplash, undermount lighting, upgraded fixtures, smooth ceilings. Designer porcelain in bathroom. Huge primary bedroom - biggest of all floorplans. 555 square feet plus enclosed glass balcony doubles as extra living space for most of the year. Super low maintenance fees includes FREE WIFI worth $40/mt. Well managed building, quiet and family oriented. Playground in the front, parks, shopping, Mount Pleasant Library all close by. Underground parking spot is ideally located near the entrance door. Locker located directly in front of parking. This location is ideal for the toronto commuter, easy access to everywhere. (id:27910)
Ipro Realty Ltd.
376 Hansen Road N
Brampton, Ontario
Welcome to your Dream Investment Property! Semi-detached 5 Level backsplit. 4 + 2 bedrooms. The Perfect Investment property or for Buyers Wanting to Live and Rent 2nd Unit to Offset Costs. Potential Rental Income 5500 + and All Tenants Willing to Stay. Master Bedroom With En-Suite, Basement With Separate Entrance, Good Investment Property Or Ideal For First Time Buyer. Conveniently located Near Schools, Highways, Bus Stops, Shopping Centers, and Other Amenities, Ensuring both Comfort and Accessibility. (id:27910)
Century 21 Innovative Realty Inc.
203 - 10095 Bramalea Road
Brampton, Ontario
!! Excellent Opportunity To Own Or Invest In A Gorgeous 762 Sq Ft Professional / Retail Unit Situated In One Of The Most Desired Locations Next To William Osler Hospital Of Brampton !! With A Welcoming Reception Area, A Separate office And A Large Recreation Area, This Unit Is Designed And Styled To Perfection !! High Ceiling & Big Windows For Lots Of Light !! Unit Has Common Area Restrooms, An Elevator, And Stairs For Customer Use !! Multiple Usage Available: Perfect For Professional Offices Like Medical, Immigration, Accounting, Tutoring, Truck Driving School !! Amazing Signage & Advertisement Facing The Main Street !! **** EXTRAS **** Busy Plaza With Ample Of Trafc, Lots Of Parking , Elevator, Common Area Restrooms For Business Owners And Customers , Next To William Osler Hospital , All Furniture Included , High Ceiling , Multiple Uses , Near To Bus Stop, Hwys !! (id:27910)
RE/MAX Realty Specialists Inc.
12 October Place
Brampton, Ontario
BEAUTIFUL AND WELL MAINTAINED FREEHOLD TOWNHOUSE, 3 + 1 BEDROOMS, 3.5 BATHS, GREAT LAYOUT WITH LARGE WINDOWS, LOCATED ON THE BORDER OF MISSISSAUGA; 2/F AND 3/F HALLWAY LOADED WITH HARDWOOD FLOOR,LAMINATE FLOOR ON 3/F; UPGRADED LIGHT FIXTURE, ACCESS FROM GARAGE, NEW PAINT, MASTER BEDROOM WITH 4PC ENSUITE AND WALK IN CLOSET, WALKING DISTANCE TO TRANSIT, SCHOOLS AND PARKS, STAINLESS STEEL APPLIANCES, ALMOST 1900 S.F. SUNNY YARD, CLEAN AND BRIGHT, SHOWS EXCELLENT (id:27910)
Sutton Group - Summit Realty Inc.
808 - 215 Queen Street E
Brampton, Ontario
Luxurious Living In The Heart Of Downtown Brampton !! 1+1 Bedroom 1 Washroom Condo with 1 Underground Car Parking & Locker . Open Concept & Very Functional Layout. Kitchen With Granite Counters, New Stainless Steel Appliances & Breakfast Island. Walkouts From Living Room & Bedroom. Centrally Located With Easy Access To Most Amenities. Steps To Transit & Several Restaurants. 24 Hour Concierge. Facilities Include Gym, Aerobics/Exercise Area, Party/Meeting Room, Underground Car Wash, Guest Suites & Visitor Parking. **** EXTRAS **** Fridge, Stove , Dishwasher , Clothes Washer Dryer , All Light Fixtures. One Underground Parking LEVEL A UNIT 9 & LOCKER LEVEL A UNIT 180 . (id:27910)
RE/MAX Realty Services Inc.
36 Mapleshade Drive
Brampton, Ontario
Attention Investors Builders and Contractors! Here is your chance to renovate and remodel a 2-bedroomhome in the Snelgrove Community. This 2-Storey detached property is a blank canvas, waiting for your personal touch. With some creativity and investment, this home can be transformed to suit your needs. Located in a great family area, it presents a perfect opportunity to create a beautiful living space. Don't miss out on this potential-filled project! ""as is"" & ""where is"" condition. (id:27910)
Homelife/miracle Realty Ltd
88 Adventura Road
Brampton, Ontario
Truly A Show Stopper!!! Fully Loaded. Less than 3-yrs old. Built by Paradise Two Storey Luxurious Townhouse with D/D Front Entry, 4 Bedrooms & 3 Bathrooms.1850 Sq.Ft Offering Well-Designed OpenConcept Layout. 90 feet depth Lot with a spacious backyard. Oak Flooring Main Floor & Staircase. 9Ft Ceiling & LED Recessed lights throughout, Master With Upgraded Ensuite. W/I Closet, All Large Bedrooms,Builder Upgraded Kitchen With S/S Appliances, Quart's Countertops & Centre Island. 10 Mins Drive To Mount Pleasant Go Station. School Rating 9/10. **** EXTRAS **** Upgraded Spacious Kitchen Layout With Additional Pantry, Microwave Shelf, Ceramic Backsplash,Granite Countertop, Under Cabinet Lights, Garbage Pullout & Flat Panel Tv Conduit. Roller Shades & Blinds. (id:27910)
Century 21 People's Choice Realty Inc.
Bsmt - 16 Blue Whale Boulevard
Brampton, Ontario
1 Bedroom & 1 Washroom Basement In A Great Location, Close To Trinity Commons, School, Hwy 410, Mosque, Gurudwara. **** EXTRAS **** Fridge, Stove, Washer & Dryer. (id:27910)
Century 21 People's Choice Realty Inc.
6 Shiff Crescent
Brampton, Ontario
Stunning Location, Executive Town over 2000SQFT with 3 spacious Bedrooms & 3 Bathrooms. Top reasons to buy this executive 7 Yr Old Freehold Townhome In Desirable Heart-lake area just off HWY410. 9ftceilings On ground & second floor, great lot with private backyard backing on to Golf Course, 2balconies for that evening tea time & practical spacious layout with additional room on main floor! Stainless steel appliances, quartz counters, pot lights, carpet free floors, 2 full bathrooms serving the bedrooms for everyday convenience. 2nd floor offers gorgeous open-concept Layout With Plenty Of Natural Light in the kitchen area and a very spacious family room. 3 Generously sized bedrooms Offer Comfort And Space, Primary Bedroom Featuring a modern 3 Piece Ensuite including a standing shower. Huge potential once you finish the basement. This is a dream home of any first time home buyer or investors! Too many features to list! Come see yourself! (id:27910)
RE/MAX Gold Realty Inc.
83 Denison Avenue
Brampton, Ontario
Attention first time home buyers and investors, huge rental potential, previously rented for $6,000 per month. Welcome to your Dream Home nestled in the serene surroundings of Brampton West. This stunning detached house situated close to all amenities and public transport epitomizes quality living at its finest. Private driveway can accommodate 4 cars and the large backyard boasts a covered patio. Step inside to discover an inviting open-concept main floor adorned with upgraded flooring and fireplace, setting the stage for elegance and comfort. Modern kitchen with stainless steel appliances. Numerous pot lights throughout. Finished basement with separate entrance boasts a large living/recreation room, kitchen, dining area, 2 bedrooms, separate laundry and a full washroom. Don't miss your chance to experience owning a quality-built bungalow. Schedule your viewing today. **** EXTRAS **** All ELFs, S/S fridge, stove, washer x 2 and dryer x 2 (main floor and basement). Fridge, stove in basement. SECURITY CAMERAS, Fenced Backyard, Air condition unit, 9 Smoke detector, Storage in backyard wIth SENSOR Lights. (id:27910)
Ipro Realty Ltd.
74 Salisbury Circle
Brampton, Ontario
Welcome To Your Dream Home Fully Upgraded & Smart Semi Detached Home Backing On A Park - Good sized 4 Bedroom, 2 Washroom. Kids Friendly Street, Close To Grocery, Schools, Parks, Transit, Go Bus & Go Train. Close To Hwy 410, Open Concept Eat in Kitchen W/Soft Close Cabinets, , Lots of Natural Light, Over Sized Patio doors, Finished Basement For Game /Movie Nights, Electric Fireplace In Living Room. Fenced Yard Door Opens Up To The Park, Steps To Elementary School And So Much More..... **** EXTRAS **** Modern Modular Kitchen W/Island 2020 , Kitchen Sink W/Garburator, Newer Floors 2021, Oak Staircase 2021, Garage Door 2023, Gutters, Downspouts, Fascia, Sidings 2023, Pot Lights, Extended Driveway, GDO, Gazebo, Garden Shed, Smart Switches (id:27910)
RE/MAX Realty Services Inc.
15 Edenridge Drive
Brampton, Ontario
Welcome to 15 Edenridge!!! Beautiful 4 Bedrooms Semi-Detached Raised Bungalow, With Bright & Finished Lower Level In-Law Suite. This Spacious Home Is Located In The Quiet Desirable Neighborhood, Minutes To GO STATION; This Affordable Home Features Hardwood/Laminate Flooring Throughout The Main Level, Including The Open Concept Living Dining; It Also Boasts A Large Family Sized Eat In Kitchen, As Well As 2 Washrooms & 4 + 2 Generous Sized Bedrooms To Accommodate A Large & Growing Family...The Sizeable Lower Level Contains A Large Rec Room, 2 Bedrooms & A Second Kitchen, Seperate Entrance Through The Garage Allowing A Savvy Buyer Many Options To Cater To Their Specific Requirements...Beautiful Privately fenced Backyard W/Stone Patio & Garden Area...This Fantastic For A Wise Investor Or A First Time Buyer!! **** EXTRAS **** Fence (2023); Roof (2 Years); AC (2014); Furnace (2011); Doors (2 years); Washer (2024) (id:27910)
RE/MAX Gold Realty Inc.
2f - 98 Rutherford Road S
Brampton, Ontario
Prime Location in the Queen Street Corridor! M2 zoned, just minutes away from Hwy 410. Ideal for a variety of uses including truck shop, warehouse, or manufacturing. Don't miss out! **** EXTRAS **** Outside storage permitted (id:27910)
RE/MAX Millennium Real Estate
28 Festoon Place
Brampton, Ontario
Welcome to your ideal family home in the heart of the Southgate neighbourhood! This charming 3-bdrm, 2.5-bath detached home offers an unbeatable location combined w/exceptional living spaces. Bright, spacious living/dining area & eat-in kitchen ideal for hosting gatherings and family meals. Upstairs, youll find a 3pc bath, and 3 comfortable bedrooms. Finished basement featuring a large versatile rec room & 3pc bath ideal for a bedroom, playroom or office.Convenient attached garage providing inside entry. Prime location close to Chinguacousy Park, where you can enjoy year-round activities including playgrounds, splash pad, sports fields, and even an ice rink & ski hill in winter. Families will love the proximity to schools. Minutes away from Bramalea City Centre, offering a vast array of stores and restaurants. Access to public transit and major highways for convenient commuting. Exceptional opportunity to own a beautiful family home in one of Southgate's most desirable locations. (id:27910)
Royal LePage Burloak Real Estate Services
6 - 112 Cedarbrook Road
Brampton, Ontario
Wonderful End Unit Townhouse/Spacious & Bright, Lovely Covered Porch With Double Door Entry, Freshly Painted In Neutral Tones Throughout, Four Generous Bedrooms. The Large primary bedroom has a walk-in closet and a luxurious 4-piece ensuite bedroom. Legal Basement with separate entry. Three Finished Rooms, Full Washrooms and Kitchen in the Basement. Main Floor and Family Room, Large Eat-In Kitchen With Walk Out To Private Backyard. Prime Location Close To Schools, Shopping, And Public Transit. Perfect For Large Family. Over 1800 Sq Ft! Don't Miss It! Only$101.74 Per Month Maintenance Cost! (id:27910)
Ipro Realty Ltd

