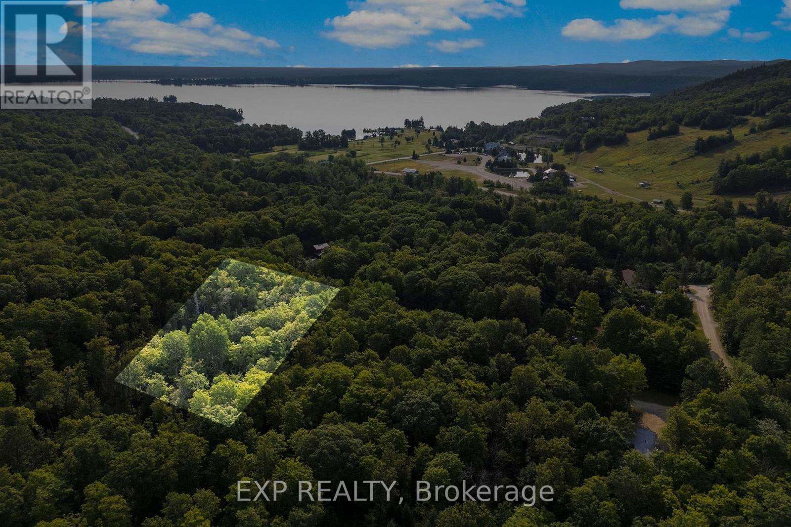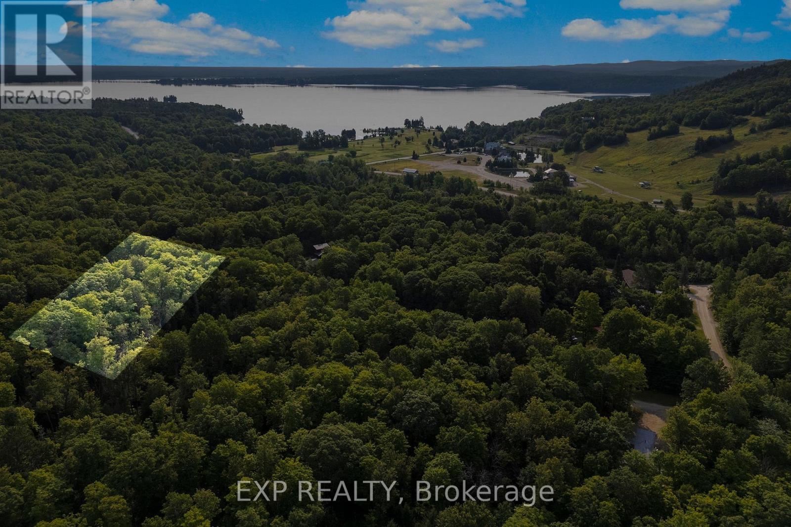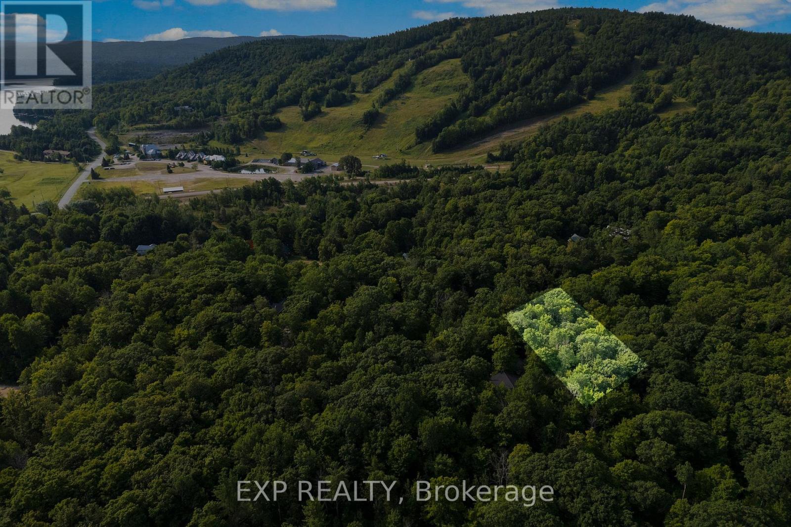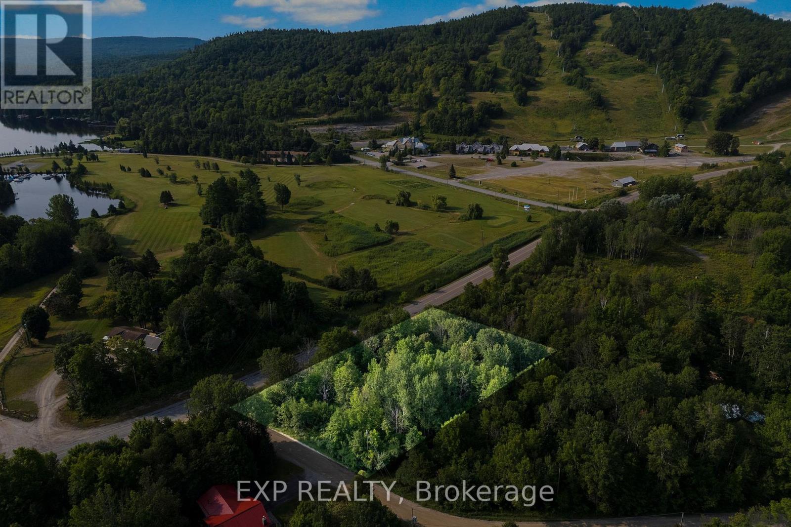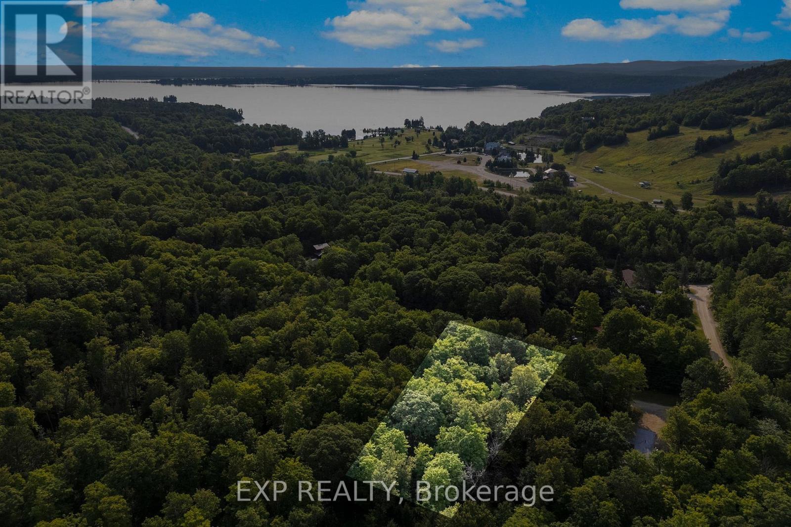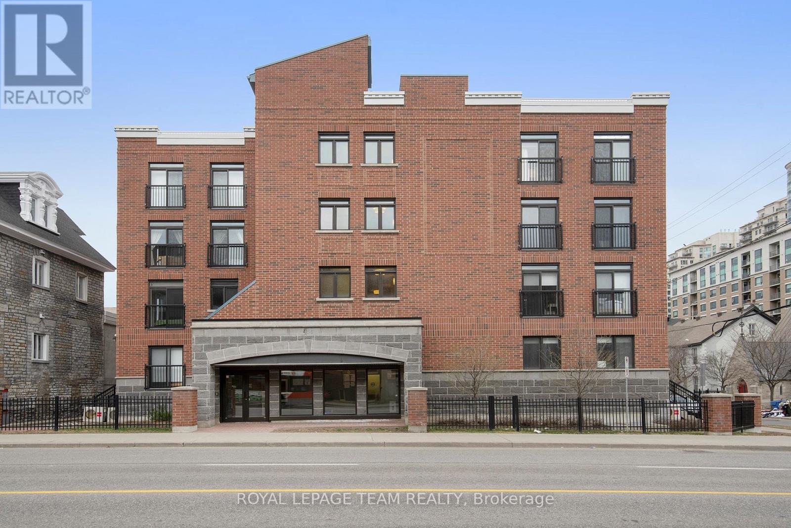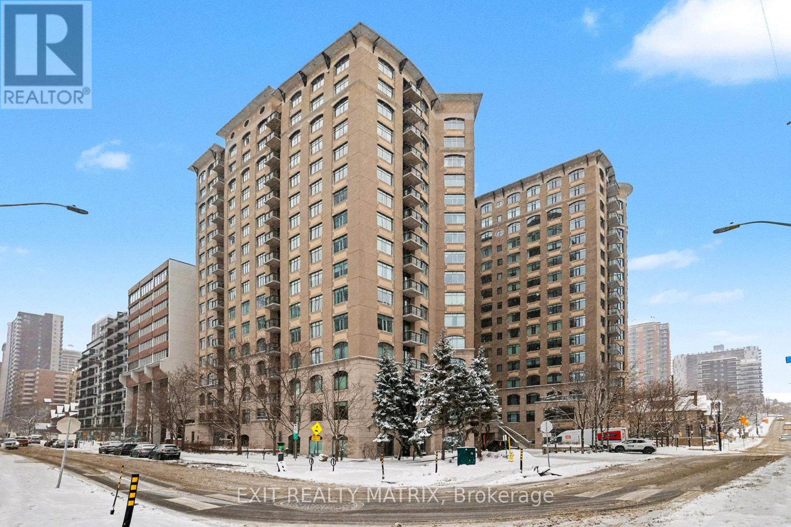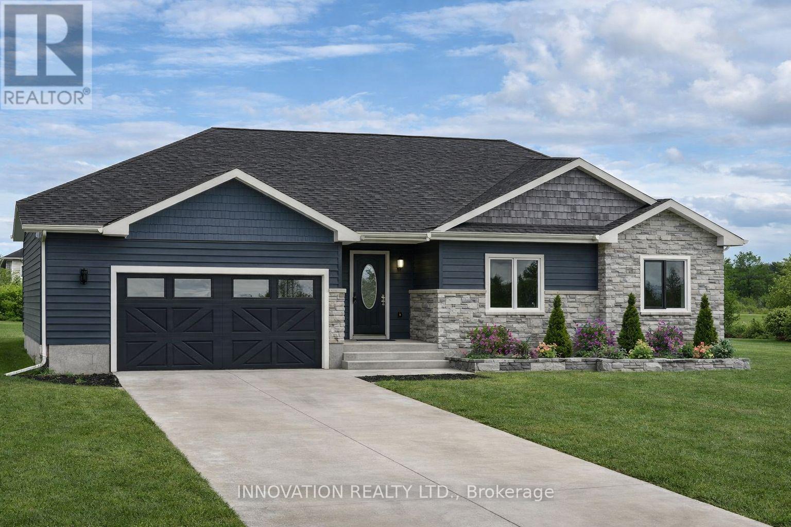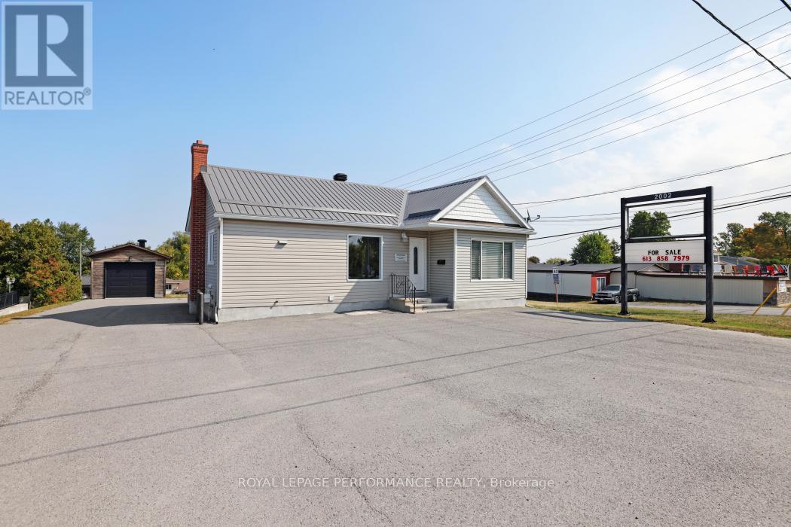003 Crestview Drive
Greater Madawaska, Ontario
0.57 Acre Vacant building lot for sale in Peaks Village, Calabogie, Ontario - the ideal location to build your dream chalet or year-round home. Just steps from Calabogie Peaks Resort for skiing and snowboarding, Calabogie Lake for boating and fishing, and Calabogie Highlands Golf Resort for a day on the greens. Surrounded by scenic hiking and biking trails, and close to the Calabogie Motorsports Park. This four-season community offers small-town charm, restaurants, shops, and breathtaking views. Don't miss your chance to own property in one of Ontarios top recreational destinations. (id:28469)
Exp Realty
004 Crestview Drive
Greater Madawaska, Ontario
Located in Peaks Village, Calabogie, Ontario, this vacant 0.61 acre building lot offers endless possibilities for your custom home or chalet. Steps from Calabogie Peaks Resort for winter skiing and snowboarding, and minutes to Calabogie Lake for summer boating, swimming, and fishing. Explore nearby hiking and ATV trails, play a round at Calabogie Highlands Golf Resort, or take in the excitement at Calabogie Motorsports Park. With stunning views, year-round events, and a friendly community, Calabogie is one of the best recreational property markets in Eastern Ontario. (id:28469)
Exp Realty
005 Crestview Drive
Greater Madawaska, Ontario
Located in Peaks Village, this 0.54 acre vacant building lot is your ticket to the ultimate four-season lifestyle in Calabogie. Ski at Calabogie Peaks Resort, paddle and fish on Calabogie Lake, hike the Eagles Nest lookout, or tee off at Calabogie Highlands Golf Resort all just minutes away. With year-round events, local dining, and small-town charm, this is the perfect setting for a primary home, vacation retreat, or short-term rental investment. (id:28469)
Exp Realty
001 Viewmount Drive
Greater Madawaska, Ontario
This vacant building lot in Peaks Village, Calabogie puts you at the doorstep of Calabogie Peaks Resort for incredible skiing and snowboarding all winter long. During the summer, you're minutes from Calabogie Lake beaches, golf courses, hiking trails, and the Calabogie Motorsports Park. Surrounded by natural beauty and a welcoming community, this location is perfect for a chalet, family home, or investment property in one of Eastern Ontarios fastest-growing recreational areas. (id:28469)
Exp Realty
001 Crestview Drive
Greater Madawaska, Ontario
Build your dream home or chalet in the heart of Peaks Village, Calabogie a four-season playground surrounded by natures best. This 0.51 acre building lot puts you within walking distance from Calabogie Peaks Resort, offering top-notch skiing and snowboarding in winter, and hiking, mountain biking, and golf in the warmer months. Enjoy easy access to Calabogie Lake for boating, fishing, and swimming, or unwind on sandy beaches after a day of adventure. With nearby restaurants, shops, and the warm community vibe Calabogie is known for, this is your chance to live where others vacation. (id:28469)
Exp Realty
404 - 456 King Edward Avenue
Ottawa, Ontario
Welcome to 456 King Edward #404 . Located in beautiful Sandy Hill, this bright and spacious 1 bedroom includes a balcony and 1.5 baths. The kitchen features high end finishes with granite countertops, stainless steel appliances and a double sink. The unit boasts hardwood floors throughout, a large bedroom with 2 walk through closets and balcony access, and in unit washer/dryer. Unit comes with a large storage locker, located in front of your underground parking space. Enjoy your shared rooftop patio where you can entertain, which holds a beautiful landscaped courtyard with views of the Ottawa skyline! In close proximity, to the Byward Market, Parliament Hill, Ottawa University, restaurants and entertainment. (id:28469)
Royal LePage Team Realty
1505 - 85 Bronson Avenue
Ottawa, Ontario
Premier Downtown Ottawa Living! For rent Fully Furnished! 15th floor Corner Unit with 2 Beds and 2 full Baths; features a spacious, open-concept design to maximize light and space. The Unit is appointed with high-end finishes, including hardwood floors and granite kitchen countertops. Floor-to-ceiling windows that provide stunning views of the Ottawa River, Gatineau Hills, and vibrant LeBreton Flats. Completed in 2004 by the award-winning developer Charlesfort and designed by architect Barry J. Hobin; The Gardens at 85 Bronson Ave is a definitive luxury address in Ottawa's Centretown, Blending Art Deco inspiration with modern functionality, this high-rise offers a sophisticated balance of urban energy and natural tranquility. This units is of the 1194 sq.ft. Olmsted Design, boasting a large primary bedroom w/ 4pc ensuite bathroom + lots of closet space. The 2nd bedroom has double closets and full bathroom right across the hall. Well equipped kitchen, all appliances included for your use and convenient indoor parking for you AND your visitors. The unit is non-smoking, possibly could accommodate a small pet. This inviting unit is ideal for tenants seeking a clean, quiet, and well-managed building. Proof of income, credit check, deposit and rental application required. (id:28469)
Exit Realty Matrix
1687 Sharon Street
North Dundas, Ontario
OPEN HOUSE LOCATED AT 1694 SHARON ST. Welcome to SILVER CREEK ESTATES! Zanutta Construction's newest model - THE CLARA, is a stunning 1628 sq. ft. bungalow, where modern comfort meets timeless design! This beautifully crafted 3-bedroom, 2.5-bath home offers a bright, airy, and spacious open-concept layout featuring upgraded aluminum hybrid windows perfect for family living and entertaining. The heart of the home features a chef-inspired kitchen complete with a large quartz island, corner pantry, upgraded upper cabinets (to the ceiling), black hardware, upgraded coloured cabinets and high-end finishes throughout. The adjoining living room features a cozy gas fireplace with upgraded shiplap finish and abundant pot lighting creating a warm, inviting atmosphere.The primary suite is a true retreat, featuring a walk-in closet and an upgraded 4 pc ensuite bath with quartz counters, upgraded double sinks, contemporary fixtures and a custom upgraded walk in shower. Two additional bedrooms and a well-appointed main bath provide space and comfort for family or guests.Convenience is key with a laundry/mudroom combination offering inside access to the garage, ideal for busy households. Thoughtful touches like luxury vinyl flooring throughout, a covered front porch, and stylish details elevate this home's appeal.Bright, open, and impeccably designed , this bungalow blends functionality and modern elegance in every detail. A must-see for anyone seeking comfort, style, and quality craftsmanship in one beautiful package. OVER $17K IN UPGRADES INCLUDED IN PURCHASE PRICE!! Only minutes from the 416, easy commute to Ottawa. 10 min from Kemptville and all it's amenities. Picture is artist rendering, finishes will vary. HST included in purchase price with rebate to builder. Other lots and models to choose from. OPEN HOUSE LOCATED AT 1694 SHARON ST. (id:28469)
Innovation Realty Ltd.
1691 Sharon Street
North Dundas, Ontario
OPEN HOUSE LOCATED AT 1694 SHARON ST. Welcome to SILVER CREEK ESTATES! The delightful Roxanne model by Zanutta Construction features three well-appointed bedrooms, including a spacious primary suite complete with an ensuite bath and walk in closet featuring custom shelving.The layout is thoughtfully crafted to maximize space and functionality, ensuring that every square foot serves a purpose. The inviting living area with cozy gas fireplace is the heart of the home, seamlessly flowing into the dining space, and the well appointed kitchen. Zanutta Construction Inc offers many standards that would be considered upgrades with other builders, such as; quartz counters throughout, luxury vinyl throughout, potlights, gas fireplace, A/C, auto garage door openers, insulated garage doors, basement bath rough in, 9' ceilings on main floor, tiled walk in shower in ensuite. Further upgrades included in purchase price are black plumbing fixtures, kitchen cabinet upper to ceiling, upgraded coloured cabinets, black hardware in kitchen, aluminum hybrid windows (over $10k in value). This bungalow is a perfect blend of charm and practicality, making it an ideal sanctuary for families or anyone seeking a low-maintenance lifestyle. Other lots and models to choose from, Model home available for showings by appointment. HST included in purchase price w/rebate to builder. Picture is an artist rendering, finishes will vary. Only 5 min to 416, 10 min to Kemptville, 15 min to Winchester. OPEN HOUSE LOCATED 1694 SHARON ST. (id:28469)
Innovation Realty Ltd.
2002 Carp Road
Ottawa, Ontario
Bright modern, free standing building complete with detached garage. Updates include new metal roof, complete interior renovation. Flooring consists of hardwood, tile and basement carpet. Interior has 5 private offices, boardroom, reception area, full kitchen, 3 piece washroom. Large private rear deck. Suitable for medical/dental, legal, professional type use. Good frontage onto Carp Road with paved parking for up to 20 vehicles. (id:28469)
Royal LePage Performance Realty
204 Bruyere Street
Ottawa, Ontario
Well, maintain a solid 15-unit building, which includes 6-2 bedrooms, 8-1 bedrooms, and 1 bachelor apartment.. Many updates have been completed in most of the units in the last 9 years including bathrooms and kitchen. The roof was redone in 2016, All units are above ground with 8 covered parking and 4 surface parking spaces. in the Mortgage Details: CMCH 1st Mortgage / First National $1,637,000 Maturity: September 1,2026 at 2.47% Payments: P/I $7949 monthly (id:28469)
Coldwell Banker Sarazen Realty
10478 St John Street
North Dundas, Ontario
OPEN HOUSE LOCATED AT 1694 SHARON ST. Welcome to Silver Creek Estates! The Rachel model is a beautifully designed 'to-be-built' 3-bedroom, 2-bath bungalow offering a seamless blend of modern style and comfort. This brand-new home will feature engineered hardwood and tile flooring throughout, an open-concept layout, and elegant quartz countertops in the kitchen and bathrooms.The thoughtfully designed kitchen opens into the dining and living areas, perfect for entertaining or relaxing by the cozy fireplace. The spacious primary suite includes a 4-piece ensuite with a separate walk-in shower and quartz vanity for a spa-like experience.Two additional bedrooms provide flexible living space for guests, family, or a home office. With quality craftsmanship, stylish finishes, and the benefits of new construction, this home is the perfect opportunity to customize your dream space in a growing community.Secure your future home today contact for floor plans, builder details, and customization options. Photo is artist rendering finishes will vary. HST included in purchase price with rebate to the builder. Purchase price includes lot premium. Model home available to view by appointment - 1694 Sharon St. OPEN HOUSE LOCATED AT 1694 SHARON ST. (id:28469)
Innovation Realty Ltd.

