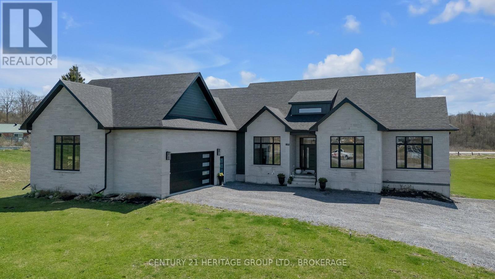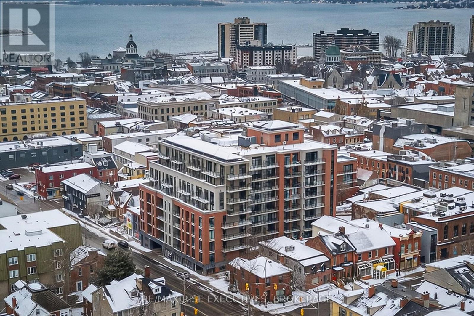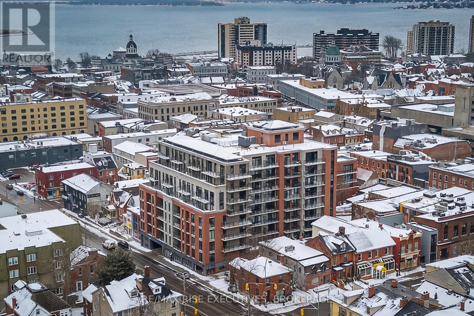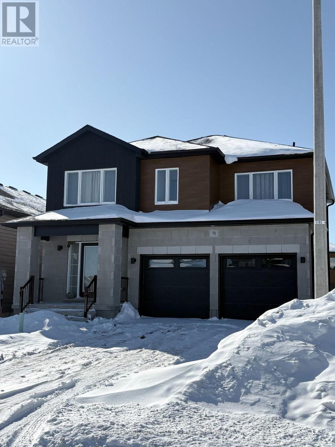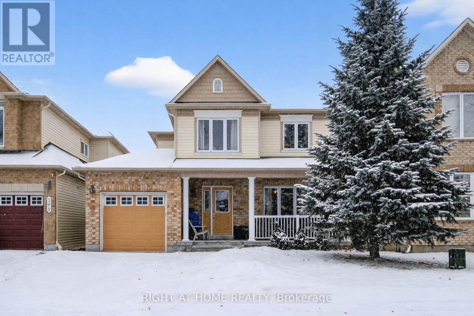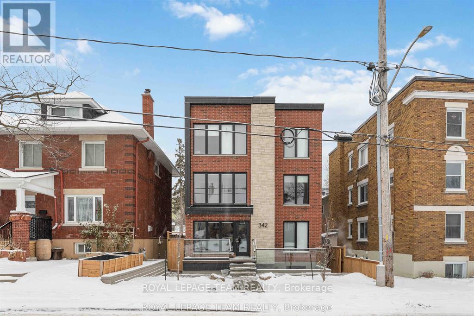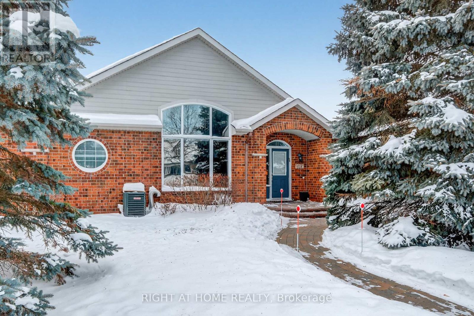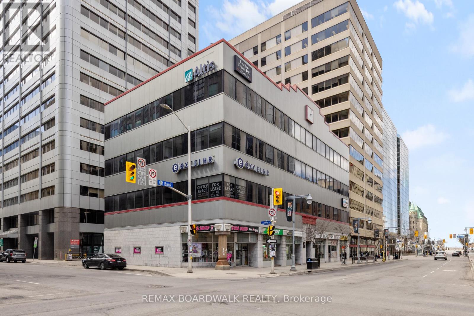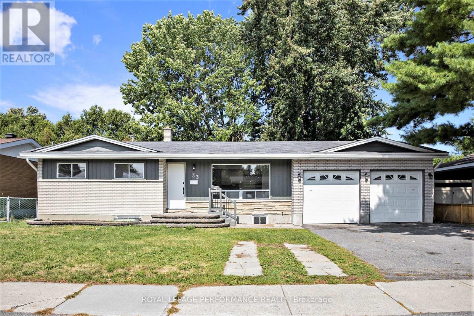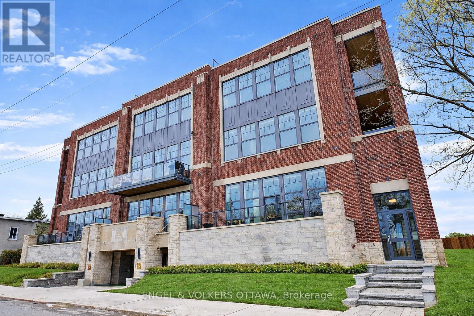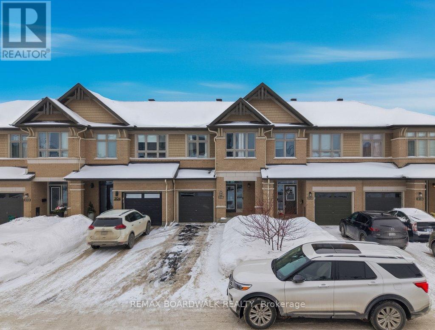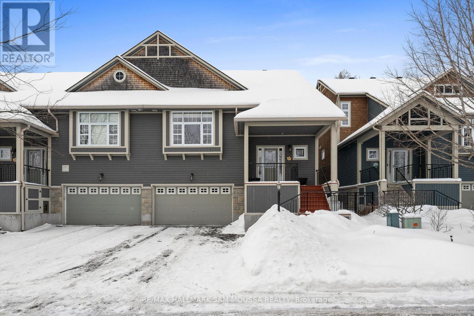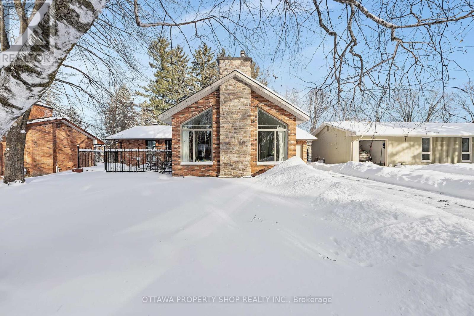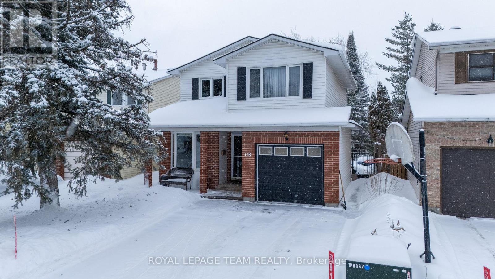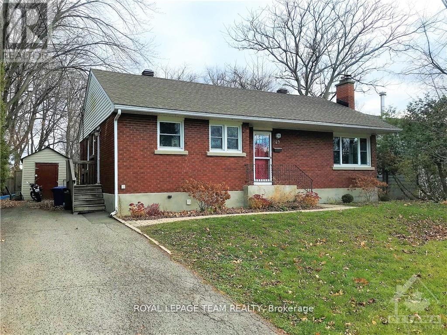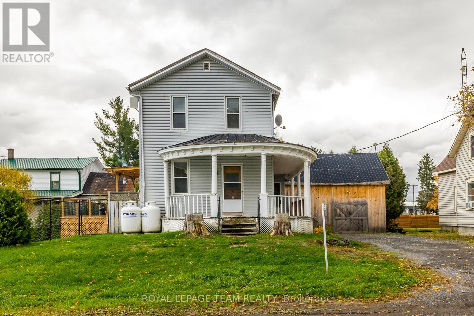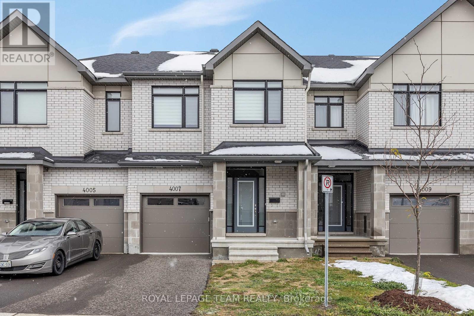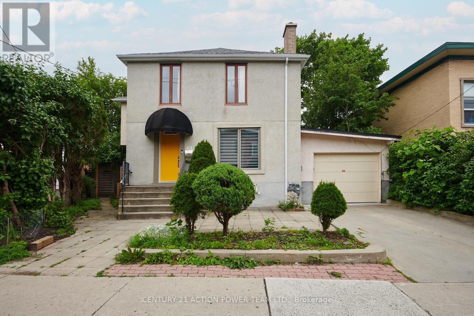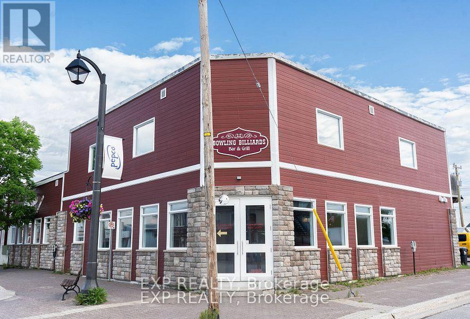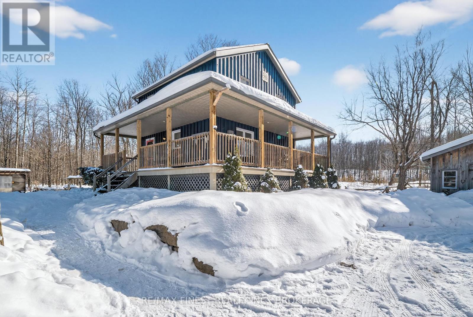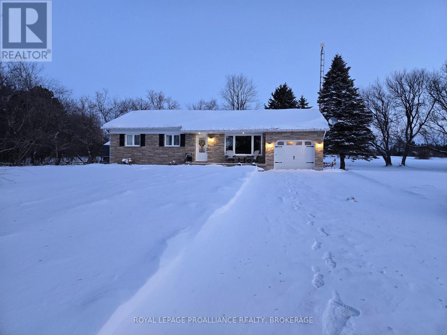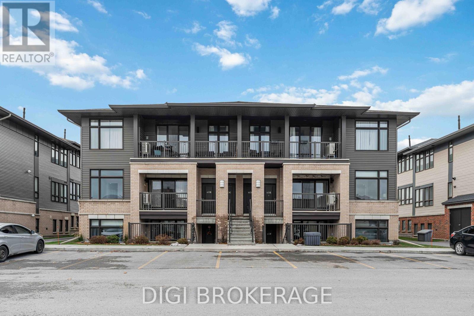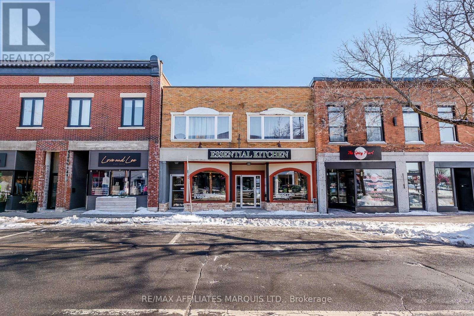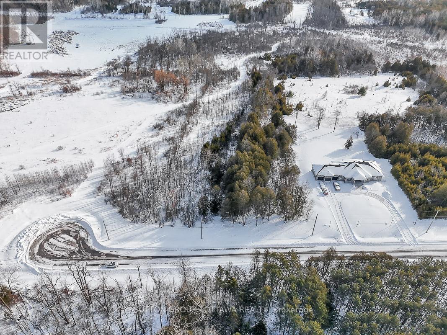245 Mann Drive
Kingston, Ontario
Welcome to 245 Mann Drive, an extraordinary 5-bedroom, 3.5-bathroom custom home set on an estate-sized lot in the sought-after community of Gibraltar Estates. Offering over 4,600 square feet of thoughtfully designed living space, this impressive residence blends elegant design with everyday functionality-ideal for families, entertaining, and multi-generational living. The striking stone and Hardie board exterior introduces a home defined by quality craftsmanship. Inside, dramatic 20-foot vaulted ceilings, floor-to-ceiling windows, and an expansive open-concept layout create a bright, welcoming atmosphere. At the heart of the home is a chef-inspired kitchen featuring an oversized quartz island, brick backsplash, open shelving, high-end appliances including a propane double-oven stove, and a spacious walk-in pantry. The adjacent dining area is perfectly suited for hosting gatherings. The main-floor primary suite offers a private retreat with dual walk-in closets, deck access, and a spa-like ensuite with a soaker tub, dual vanities, and an impressive walk-in shower. A dedicated office, two additional bedrooms, and main-floor laundry provide excellent day-to-day functionality. The fully finished walkout lower level adds two bedrooms, a full bath, a games room, a cozy den with a fireplace, and a home gym complete with sauna-ideal for guests, teens, or extended family. Outside, enjoy the covered upper deck, swim spa, and stunning sunset views. Built to impress and designed to live in, 245 Mann Drive offers the perfect balance of luxury, comfort, and lifestyle in one exceptional property. (id:28469)
Century 21 Heritage Group Ltd.
810 - 223 Princess Street
Kingston, Ontario
Welcome to The Crown Condominiums, perfectly located in the heart of downtown Kingston. This bright ninth-floor 1 bedroom, 1 bathroom unit offers almost 500 sq ft of open-concept living with in-suite laundry, a 4-piece semi-ensuite, and beautiful water views. Residents enjoy impressive amenities including a rooftop terrace with BBQ and lounge space, concierge service, fitness and yoga studios, and a party room with a full kitchen. Surrounded by restaurants, cafés, and shops, you're just a short walk to the waterfront, historic downtown, Queen's University, and RMC. (id:28469)
RE/MAX Rise Executives
813 - 223 Princess Street
Kingston, Ontario
Welcome to The Crown Condominiums, perfectly located in the heart of downtown Kingston. This bright ninth-floor 1 bedroom, 1 bathroom unit offers almost 500 sq ft of open-concept living with in-suite laundry, a 4-piece semi-ensuite, and beautiful water views. Residents enjoy impressive amenities including a rooftop terrace with BBQ and lounge space, concierge service, fitness and yoga studios, and a party room with a full kitchen. Surrounded by restaurants, cafés, and shops, you're just a short walk to the waterfront, historic downtown, Queen's University, and RMC. (id:28469)
RE/MAX Rise Executives
70 Dusenbury Drive
Loyalist, Ontario
Bright and welcoming two-storey Haven View model by Golden Falcon Homes, thoughtfully designed as a modern family retreat and available for lease now. The open-concept main floor is filled with natural light, offering a comfortable space for family living and gatherings. The spacious primary bedroom features his-and-hers walk-in closets and a private ensuite bath. The two additional large bedrooms share a convenient Jack-and-Jill bathroom. An unfinished basement provides plenty of storage. A well-designed home that blends comfort, space, and everyday functionality for family living. (id:28469)
Royal LePage Proalliance Realty
307 Ventanna Way
Ottawa, Ontario
This spacious 3-bedroom, 2.5-bath single-family home is located in the heart of Barrhaven. The main floor features a formal living room, dining area, kitchen, powder room, laundry room, and a family room with a cozy gas fireplace. Ceramic tile accents the foyer, kitchen, and bathrooms, while gleaming hardwood floors run throughout the main level, staircase, second-floor hallway, and primary bedroom. The kitchen offers abundant upgraded cabinetry, granite countertops, and a stylish backsplash. The second floor boasts a large primary bedroom with a walk-in closet and a 4-piece ensuite, along with two additional generously sized bedrooms and a full bathroom. The unfinished lower level provides ample storage space. Conveniently located minutes from parks, schools, sports and recreation facilities, public transit, Costco, Walmart, Amazon, Highway 416, and more. (id:28469)
Right At Home Realty
5 - 342 Fifth Avenue
Ottawa, Ontario
Welcome to 342 Fifth Ave. Centrally located in the Glebe, this newly built apartment is one of the only rental apartments with luxury finishes throughout. Stairs lead you up to the two bedroom apartment. Both bedrooms are a good size with spacious closets. The living room, dining room, and kitchen are open concept with large windows allowing tons of natural light. The kitchen has ample stone counter tops and stainless steel appliances (Fridge, oven, dishwasher, and microwave/hood fan). The kitchen island can also accommodate seating. In unit laundry and a marble tiled bathroom with heated floors make this apartment a home. Shared backyard space with bicycle racks and garbage/recycling shed. Great access to public transportation. Close to Carleton University, Ottawa University, Landsdowne Park, Centretown, restaurants, cafe's, grocery, parks, schools and more! NO PARKING!!! Minimum 1 year lease. Hydro, gas, and Internet are extra. Must provide rental application, photo ID, proof of employment, and up to date credit report. **Limited time winter promotion 1 month free on a 1 year lease! Don't miss your opportunity to be the first to live in this beautiful luxury apartment. (id:28469)
Royal LePage Team Realty
98 Waterthrush Crescent
Ottawa, Ontario
Location! Size! Beauty! Over 1700 sq ft above ground, Bridlewood Corner End Unit/Semi-Detached Bungalow with 2 car Garage. 2 Bedrooms on Main floor + 2 Flex Rooms Downstairs + 3 Full Bathrooms. The largest model at quality built Tamarack Pine Meadow community. Cathedral Ceilings 14ft high at the peak. Formal Living with Huge Window, Dining Room will fit any larger family! Family room with cozy Gas Fireplace. Piece-of-Art Renovated Kitchen! Luxury Master with an incredible en-suite and a large walk-in closet. Hardwood on the main floor, Laminate downstairs. Beautiful Backyard & Side-yard with Spruces, interlock walkways, BBQ deck with access to patio area with Gazebo. This yard in summer is irresistible... Roof 2013, Furnace 2013, Central Air 2025, Attic Insulation upgraded to R60 in 2025. This house is everything you need! Welcome home! *** 325 annually(not monthly) for the use of Community Club house *** Minimum 24 hours irrevocable on all offers. (id:28469)
Right At Home Realty
3 - 102 Bank Street
Ottawa, Ontario
PRIME Bank St Location in the heart of Ottawa's central business district! Presents opportunity for leasing out office spaces. Second floor offers a functional mix of private offices, meeting rooms, a printer room, a welcoming reception area, and a secure storage room as well as a kitchenette, and dining area, providing modern space for collaboration and staff use. Offering exceptional exposure and accessibility. This property allows for a range of professionals, institutional, or creative office uses as is proximity to governmental uses such as: lawyers, accountants, real estate offices, mortgage brokers, etc. Close to LRT and OC transit station. This layout is ideally suited for a professional services firm. Enjoy impressive skyline views. Maximize usable space while offering flexible layout options tailored to tenant needs. Expansive windows that bring in abundant natural light. Minutes away from Parliament Hill. Numerous amenities within easy walking distance. (id:28469)
RE/MAX Boardwalk Realty
33-B Majestic Drive
Ottawa, Ontario
Steps from Algonquin College - Renovated Legal Lower Unit for Rent. Looking for a bright and spacious home just minutes from Algonquin College? This fully legal lower unit with a private entrance is perfect for professionals or families. Enjoy a modern kitchen with quartz countertops, stainless steel appliances, and in-suite laundry. The unit includes 3 generous bedrooms and 1 full bathroom, with large basement windows that fill the space with natural light. Recent updates include new flooring, fresh paint, and contemporary finishes throughout. Located 5 minutes from Algonquin College, steps to public transit, and close to Baseline Road and Hunt Club. Move-in ready and available immediately! (id:28469)
Royal LePage Performance Realty
202 - 12 Stirling Avenue
Ottawa, Ontario
Welcome home to this exceptional luxury residence in the heart of Hintonburg. Set within Yard & Station, a meticulously restored 1933 heritage schoolhouse, this boutique building was designed by renowned Ottawa architect Barry Hobin and masterfully constructed by Morley Hoppner in 2016. Spanning approximately 1,800 square feet, this refined residence is accessed by a private elevator that delivers you directly into the suite. Soaring ceilings, expansive windows, and an open-concept living, dining, and kitchen area create a bright and sophisticated atmosphere, enhanced by custom Hunter Douglas blinds throughout, including electric blackout blinds in both bedrooms. The chef's kitchen is beautifully appointed with high-end appliances, including a Bertazzoni 6-burner gas range and an integrated Thermador refrigerator, along with a marble slab backsplash and an oversized waterfall island with seating-ideal for both entertaining and everyday living. Adjacent to the dining area, a generous den offers flexible use as a home office, library, or additional lounge space. The serene primary suite features a walk-in closet and a spa-inspired ensuite with marble floors, a double vanity, and a glass-enclosed shower. A spacious second bedroom includes a large closet and convenient cheater access to the second full bathroom. Additional highlights include an in-suite laundry room with storage, an east-facing balcony with natural gas BBQ hookup, two underground parking spaces equipped with EV charging, a storage locker, and access to a shared outdoor rooftop terrace-perfect for relaxing or entertaining. Perfectly positioned in one of Ottawa's most walkable and trendy neighbourhoods, this home is steps to both Tunney's Pasture and Bayview LRT stations, close to Wellington West and Parkdale Market, and minutes to downtown Ottawa-offering refined urban living with exceptional convenience. (id:28469)
Engel & Volkers Ottawa
306 Rainrock Crescent
Ottawa, Ontario
Welcome to this beautifully maintained Richcraft Addison model in the Trailsedge community of Orléans, one of Ottawa's most desirable neighbourhoods for families, professionals, and long-term homeowners. Built in 2017, this move-in ready 3-bedroom home offers thoughtful design, and everyday comfort in a prime east-end location. The main floor features rich dark oak hardwood flooring throughout the living areas, complemented by newer tile in the foyer and kitchen. The bright white kitchen is finished with stone countertops, a central island, and generous cabinetry, creating a functional and welcoming space ideal for daily living. Open to the living room, soaring cathedral ceilings and a feature fireplace wall add architectural interest, warmth, and a sense of calm sophistication. Freshly painted in soft neutral tones, the home offers a modern aesthetic throughout. Wall-to-wall neutral carpeting on the stairs & upper and lower levels provides comfort and continuity. The upper level includes three well-proportioned bedrooms, offering flexibility for families, guests, or home office space, while the finished lower level extends the living area, ideal for recreation, fitness, media, or additional workspace. All appliances, light fixtures, draperies and rods are included, along with a natural gas BBQ, and the seller is open to leaving select furniture, creating a rare turnkey opportunity. An attached garage and rare two-car driveway parking, increasingly hard to find in newer Orléans homes, adds everyday convenience and long-term value. Ideally located close to Patrick Dugas Park, the nature trails, top-rated English and French schools, transit routes, major shopping along Innes Road, and extensive parks, walking trails, and recreation facilities. This exceptional home delivers the perfect blend of lifestyle, location, and livability, offering an outstanding opportunity in today's competitive Ottawa real estate market. (id:28469)
RE/MAX Boardwalk Realty
25 Marsh Sparrow Private
Ottawa, Ontario
Tucked away in the sought-after enclave of Marshes Village, this beautifully upgraded end-unit townhome offers refined living. Thoughtfully maintained and tastefully enhanced. A foyer with Italian tile sets the tone, opening to open-concept living and dining spaces. Soaring ceilings, expansive windows, and a stone fireplace create a warm atmosphere. The kitchen is a standout, granite counters, stainless steel appliances, and generous cabinetry, all designed with beauty and practicality in mind. A dedicated office, renovated powder room, and laundry area enhance the main level. Off the main living area, a screened-in porch with a gas hookup for BBQ overlooks the back garden. The primary suite is a true retreat, with a large custom walk-in closet and a stunning spa-inspired ensuite. Upstairs, a versatile loft with two closets and a full bath provides flexible living space, ideal for a guest suite or reading nook. Oak hardwood flooring runs throughout, including all three staircases. The finished walk-out lower level offers even more flexibility with a second family room, a spacious bedroom overlooking the garden, a walk-through closet, and a beautifully renovated full bath. This level also features floating oak flooring, adding to the comfort throughout. Outside, professional landscaping enhances the front and rear gardens, a large cedar deck and elegant stone patio provide the perfect backdrop for outdoor entertaining. Recent upgrades include new roof tiles and new wooden front steps. Situated next to the prestigious Marshes Golf Course and just minutes from Kanata Norths high-tech hub, the Brookstreet Hotel, DND, the 417, local shops and restaurants, the Richcraft Rec Complex, and nearby pickleball courts, this home offers a luxurious lifestyle in one of the city's most exclusive communities. Marshes Village Homeowners Association fee is $196/month covers road snow removal, landscaping, general maintenance, audit and insurance with a reserve fund for future needs. (id:28469)
RE/MAX Hallmark Sam Moussa Realty
33 Rutherford Crescent
Ottawa, Ontario
An extraordinarily rare residence in the heart of prestigious Beaverbrook, Kanata, this one-of-a-kind bungalow offers a level of craftsmanship and global elegance seldom seen in Ottawa. Originally a three-bedroom bungalow, it has been artfully re-imagined into a spacious two-bedroom plus one layout, emphasizing flow, scale, and refined living. The showpiece of the home is the spectacular Spanish-inspired main-floor family room addition (approx. 510 sq. ft., built 2010), featuring soaring 14-foot ceilings, dramatic oversized windows, and a striking gas fireplace, creating a grand yet inviting space ideal for both entertaining and everyday luxury. Equally impressive is the massive formal dining room, complete with a wood-burning fireplace and sliding doors leading to the private backyard, offering seamless indoor-outdoor living and an exceptional setting for gatherings. The chef's kitchen is expansive and elegant, showcasing handmade stone countertops, imported French cabinetry, and timeless design that blends beauty with functionality. Throughout the home, curated finishes include imported porcelain ceramic floors from France, centuries-old palace doors from India, and handcrafted French lighting, reflecting a rare commitment to detail and authenticity. Major updates such as roof, windows, and furnace provide modern comfort and peace of mind.Set on a fully fenced, private backyard, this home offers tranquility within one of Ottawa's most established neighbourhoods, moments from public transit, shopping, schools, golf courses, parks, and fine dining.A truly distinctive offering-this is not just a home, but a statement of timeless luxury, character, and world-class design. (id:28469)
Ottawa Property Shop Realty Inc.
118 Seabrooke Drive
Ottawa, Ontario
Proudly owned and meticulously cared for by the original owner, this inviting single-family home sits on a quiet, family-friendly street in the heart of Glen Cairn. The private backyard with an INGROUND POOL is perfect for summer days, while the interior offers comfortable, functional space for everyday family life.The updated kitchen includes a built-in oven and a bright breakfast/eating area that naturally becomes the hub of the home. Soaring ceilings and a gas fireplace give the living room a warm, open feel, and the bedrooms are generously sized with great closet space. The primary bedroom features a convenient cheater ensuite. Downstairs, the finished basement offers a cozy rec room with a second gas fireplace, ideal for movie nights, play space, or relaxing at the end of the day.Walk to restaurants, cafés, the library, community pool, parks, and the new Farm Boy, all within a well-established neighbourhood known for its strong sense of community. Furnace + owned hot water heater (2022), A/C (2023), windows (2010, primary done in 2001), roof (2013). (id:28469)
Royal LePage Team Realty
49 Crownhill Street
Ottawa, Ontario
Nestled on a premium 0.25-acre lot in the highly desirable Cardinal Heights neighbourhood, this charming bungalow offers unmatched privacy as it backs directly onto the tranquil Fairfield Park. Enjoy the perfect harmony of comfortable indoor living and endless outdoor possibilities, making it an ideal retreat for families, entertainers, and nature lovers alike. The main level of this bungalow boasts a bright spacious living / dining room combination with a gas fireplace and oversized picture window, creating a warm and inviting atmosphere. The cozy kitchen, three comfortable bedrooms, a full bathroom and a three-season sunroom-perfect for morning coffee or curling up with a good book, complete this level. The lower level is designed for family fun and entertaining, featuring a generous recreation room and two versatile spaces that can easily serve as additional bedrooms, a home office, gym and / or den. A full bathroom, laundry area, and abundant storage make this level as functional as it is flexible. Step outside to your private, fully fenced backyard, richly adorned with mature trees, a spacious deck, and a handy storage shed, a serene retreat that seamlessly connects to the peaceful Park behind your home. Enjoy unmatched convenience with everything you need just minutes away: CSIS/CSE, CMHC, Montfort Hospital, Gloucester Centre, Blair LRT Station, schools, shopping, entertainment, and more, the perfect balance of tranquillity and accessibility. **Photos were taken prior to current tenancy**. (id:28469)
Royal LePage Team Realty
10528 Van Allen Road
North Dundas, Ontario
This is a Lovely 3 Bedroom, 2 Bathroom Home that perfectly blends country tranquility with modern convenience, situated in a desirable location just east of Kemptville and offering quick access to Highway 416 for an easy commute. The home sits on a fully fenced spacious lot, and provides excellent peace of mind thanks to recent structural and system updates, including newer windows for improved energy efficiency, and forced air comfort with central air conditioning. The living spaces have been refreshed with updated flooring, and new drywall upstairs giving the home a clean, modern look. The central updated kitchen is likely the heart of the home, perfect for both everyday meals and entertaining. This property is a well-maintained, feature-rich home ideal for a family or anyone seeking a comfortable, updated space with a strong emphasis on modern efficiency and accessibility in the North Grenville area. (id:28469)
Royal LePage Team Realty
4007 Jockvale Road
Ottawa, Ontario
Welcome to 4007 Jockvale Street a beautifully upgraded 3 bedroom, 4-bath home in the heart of Barrhaven.Thoughtfully designed and updated throughout, this home offers modern finishes, functional spaces, and exceptional value for families, professionals, or investors. A bright, tiled foyer welcomes you inside and leads you up to the open-concept main level, where hardwood floors flow throughout. The kitchen has been extensively upgraded with soft-close cabinetry, 40" upper cabinets, deep drawers, quartz countertops, added pot lights, and a capped island light, creating a stylish and highly functional cooking and gathering space. The living and dining areas are filled with natural light and centered around a cozy electric fireplace, making this the perfect place to relax or entertain. Upstairs, the spacious primary bedroom features a walk-in closet and a full 3-piece ensuite. Two additional well-sized bedrooms and another bright 4-piece bathroom complete the upper level, offering plenty of room for family, guests, or a home office. The fully finished basement is a standout feature complete with a door for privacy, making it ideal as an office, additional bedroom, or family room. It includes a beautifully finished 4-piece bathroom with a skirted tub, an added landing with walls for separation, and updated lighting and electrical. Additional highlights include custom zebra blinds throughout and freshly cleaned carpets on the second level and basement. This home is within a five-minute drive to all daily necessities: Loblaws, Dollarama, Walmart, cafés, restaurants, and even entertainment like the local cinema. You're also less than 10 minutes to the highway, making commuting and weekend getaways easy and efficient. Located in a family-friendly Barrhaven community close to parks, schools, transit, and all amenities, this home combines comfort, functionality, and modern style.4007 Jockvale Street , move-in ready, beautifully upgraded, and designed for modern living. (id:28469)
Royal LePage Team Realty
Royal LePage Team Realty Hammer & Assoc.
58 Vaughan Street
Ottawa, Ontario
A New Edinburgh GEM! 4 beds, 3.5 Baths. Charming 2 Storey Home w/Garage + Laneway (2 parking). Welcoming Foyer. Kitchen w/Quartz Counters, Plenty of Cupboards + Appliances. Main Level Living Rm w/Cozy Gas Fireplace. Separate Dining Room Opens to an Entertaining Sized Deck & Large Fenced Well Manicured Private Yard. Separate Side Entrance Opens up to a Separate Hallway Leading to a Conveniently Located Den/Office w/Storage, Large Window & Handy 2pc Bath. Gleaming HWD Floors. Primary Bedroom w/newer ensuite bath. 3 more Bedrooms House the 2nd Level & Share the Bathroom. Lower Level w/Additional Kitchen a Rec rm + a 3pc Bath. High Efficiency Furnace & Central Air. 2 fireplaces. Close to Everything Imaginable Including Best Schools, Shops, River/Parks, Bike Paths, Byward Market, Places of Worship etc. NO cats (allergies), certain small dogs may be accepted, NO SMOKING. (id:28469)
Century 21 Action Power Team Ltd.
800 George Street N
Hearst, Ontario
Turnkey Multi-Revenue Opportunity in Hearst, Ontario! Grab this rare chance to own a thriving, diversified business at 800 George Street N-a high-visibility corner lot with frontage on three streets for unbeatable exposure in the heart of Hearst. The 11,858 sq. ft. property delivers proven income from three sources under one roof: the well-loved 241 Pizza restaurant, a lively entertainment complex (bowling, pool tables, bar), and a spacious upstairs banquet hall ideal for events and rentals. Well-maintained with strong financials and minimal local competition, it offers real flexibility-keep the 241 Pizza franchise or go independent. This is a solid foundation ready for your ideas: extend hours for nightlife, add a patio, host more events, or expand catering to become the town's go-to spot. At $899,900$, it's a versatile gem with multiple revenue streams and serious growth potential in a supportive Northern Ontario community. Perfect for an energetic owner ready to build on success! (id:28469)
Exp Realty
2002 Moneymore Road
Tweed, Ontario
Stop dreaming of an escape and start living it. Located in the beautiful rolling hills of Tweed, this 27-acre homestead offers the ultimate in seclusion. This features a newer home built in 1992, giving you the rustic "lodge" feeling without the old-house worries. The land is already prepared for your homesteading vision, featuring approximately 5 acres of fenced paddock, 10 fruit trees, and 20 berry bushes for your harvest. There is hunting blind already established in the quiet of the back woods. With a cozy wood stove and acres of forest to buffer you from the outside world, this is the perfect spot to build your hobby farm or simply hide away in comfort. (id:28469)
RE/MAX Finest Realty Inc.
7379 County Road 2
Greater Napanee, Ontario
Forget the travel agent and prepare for a permanent staycation at 7379 County Rd 2. This stunning brick bungalow in Greater Napanee is a masterclass in pride of ownership, offering a seamless blend of sophisticated indoor living and a backyard that feels like a private resort. This carpet-free home has been updated with beautiful finishes, featuring gleaming hardwood floors and a massive picture window that fills the open-concept living space with natural light.The heart of the home is a gorgeous modern kitchen that makes entertaining effortless. With three spacious bedrooms, one and a half updated bathrooms, and the ultimate convenience of main-floor laundry, every detail has been considered for easy living. The fully finished basement doubles your living space for movie nights and includes a dedicated workshop for the hobbyist to enjoy year-round projects.While the interior is pristine, the outdoor space is a total showstopper. The fully fenced backyard is a professionally landscaped sanctuary featuring a sparkling in-ground saltwater pool, a permanent gazebo for shaded dining, a large deck, and your very own poolside Tiki Hut to bring the vacation vibes home. Smart ownership is at the forefront here, as the property boasts impressively low utility costs. A dedicated cistern is also on-site, used solely for watering the lush gardens and filling the pool to keep maintenance simple and cost-effective. Complete with an attached garage and numerous recent updates, this is more than just a home, it is a lifestyle destination. Book your private tour today and start living the resort life. (id:28469)
Royal LePage Proalliance Realty
40d Jaguar Private
Ottawa, Ontario
This stunning and well-maintained stacked condo offers modern comfort, thoughtful upgrades, and a convenient location in a prime area of Kanata. Featuring a bright, open-concept layout, the main living space is finished with durable laminate and tile flooring and enhanced by large windows that flood the unit with natural light. The contemporary kitchen is equipped with quartz countertops, tall updated cabinetry, stainless steel appliances, and a functional breakfast bar that's perfect for both everyday living and entertaining. The living and dining areas flow seamlessly from the kitchen and provide direct access to an oversized private balcony, ideal for morning coffee or evening relaxation. The unit offers two generously sized bedrooms with large windows. The primary bedroom includes a 3-piece ensuite bathroom with upgraded vanity. The second bathroom features a full 4-piece bathroom featuring beautiful tile surround and modern finishes. A built-in nook provides a convenient space for a home office or study area, and in-unit laundry adds to the overall functionality of the home. Located in a quiet and private family-friendly enclave, this property is close to parks, transit, shopping, restaurants, and major routes, making it an excellent choice for professionals or couples seeking a clean, modern, low-maintenance lifestyle. One parking space included. (id:28469)
Digi Brokerage
109 Pitt Street
Cornwall, Ontario
Welcome to 109 Pitt Street - a prime investment opportunity in the heart of Downtown Cornwall. Perfectly situated between First and Second Street, this impressive mixed-use building boasts outstanding curb appeal and approximately 4,300 square feet of versatile space.The property features a modern commercial unit with an established tenant, providing immediate, stable income. Above, you'll find two separate residential units - one currently occupied by an excellent tenant, and the other vacant, offering the flexibility to set your own rent and select your ideal tenant.Whether you're looking to expand your portfolio or secure a high-visibility downtown asset, 109 Pitt Street delivers strong income potential in a sought-after location. Gross income (with one residential unit vacant) is 60,444. NOI(with one residential unit vacant) is 42,320. Fully occupied this property could have the opportunity of generating close to 80,844 gross and NOI projected at 62,720 at an estimated 1,700$/mth for the vacant unit. Minimum 24 hour notice is required for all showings. All offers are to contain a 48 hour irrevocable clause. (id:28469)
RE/MAX Affiliates Marquis Ltd.
6268 Nick Adams Road
Ottawa, Ontario
An exceptional opportunity to secure a premium estate lot in the desirable community of Greely. Located on Nick Adams Road, this property offers a peaceful setting surrounded by nature, providing the ideal environment to design and build a custom home tailored to your lifestyle. With mature trees and generous space, the lot allows for privacy, landscaping possibilities, and room for additional features such as a workshop, pool, or outdoor entertaining areas.Set within a well-established area known for its estate properties, you'll enjoy a relaxed rural atmosphere without sacrificing convenience. Nearby shops, schools, recreation, and golf courses are all within easy reach, while Ottawa's downtown core remains a comfortable commute away.HST is applicable, but has already been included in the price. Taxes are estimated at approximately $1,800 and are to be verified. A rare chance to create your own private retreat in one of Ottawa's most sought-after country communities. (id:28469)
Sutton Group - Ottawa Realty

