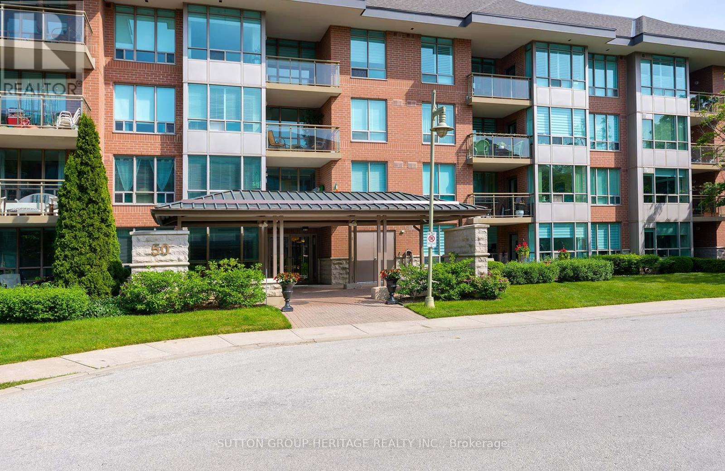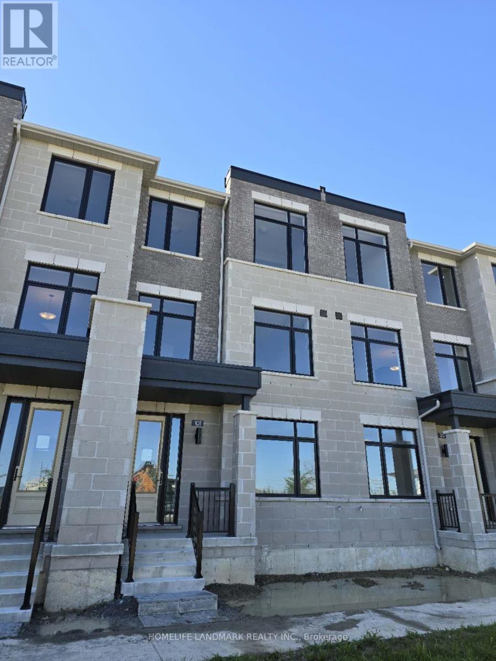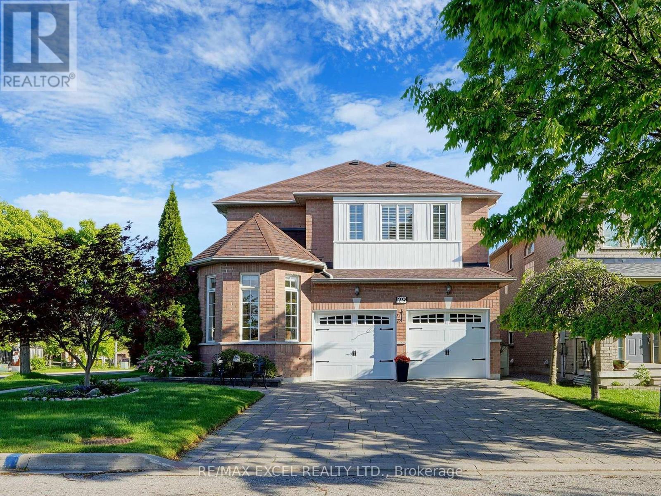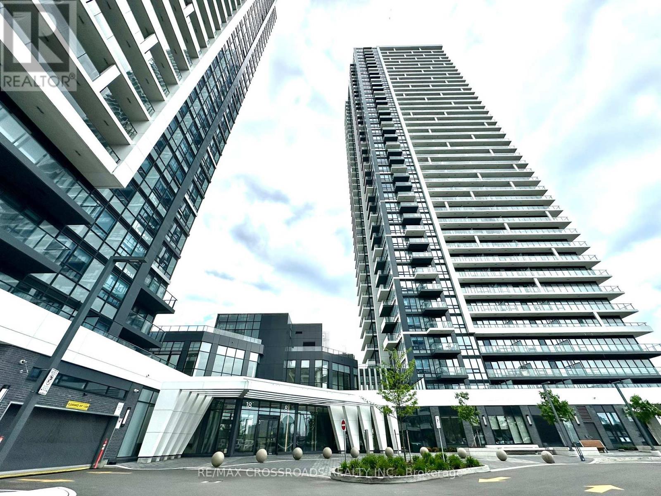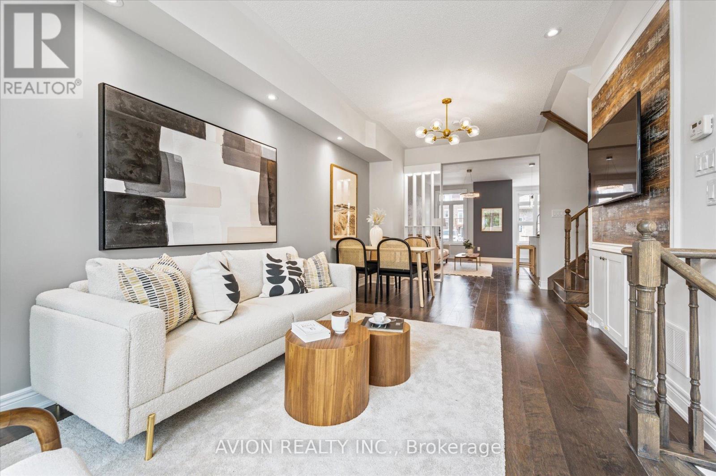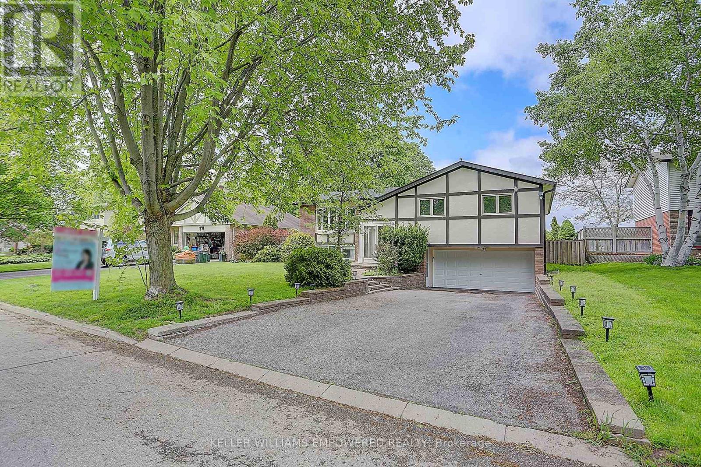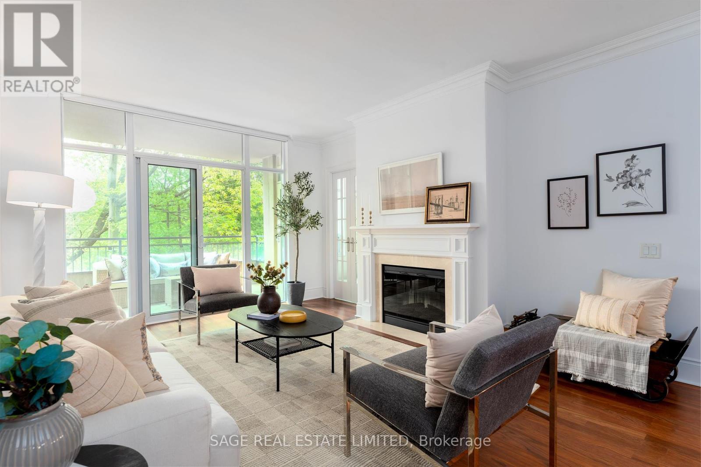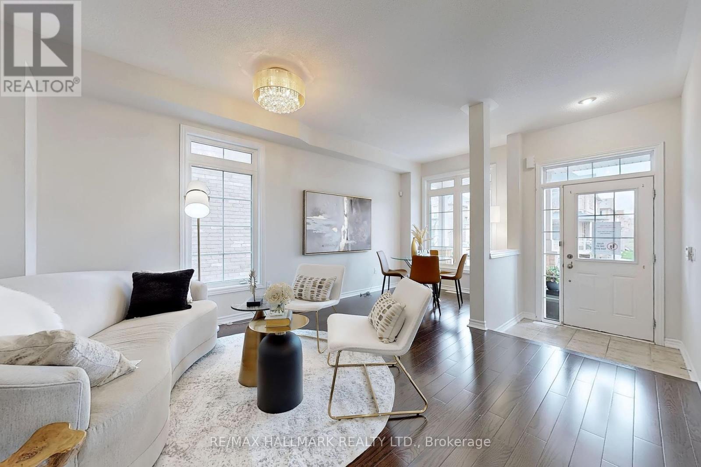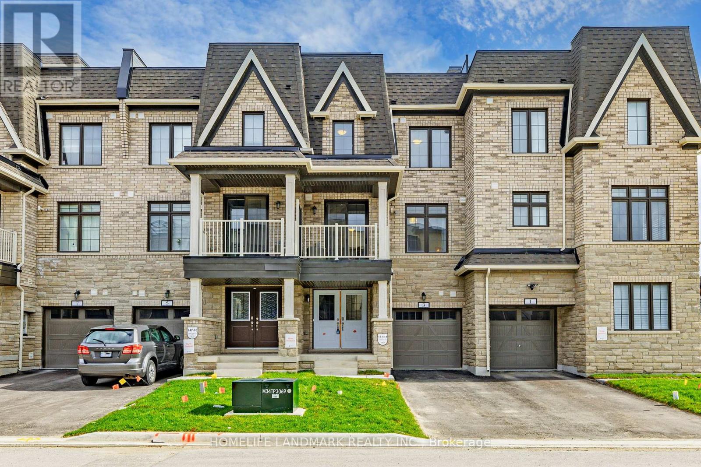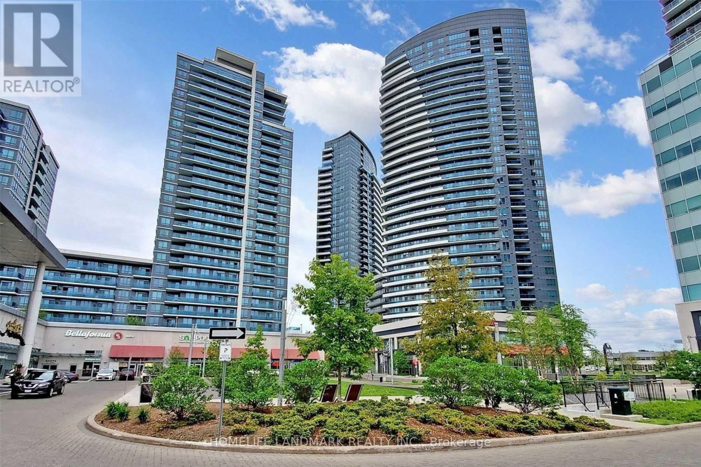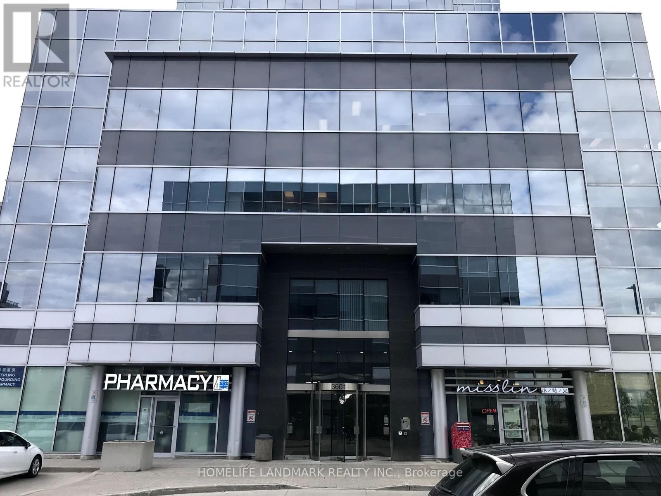208 - 50 The Boardwalk Way
Markham, Ontario
Welcome to The Boardwalk Way! South-facing overlooking the front entrance and street below, this 2-bedroom, 2-bathroom, 1128 sq.ft. Keywest model is bright and spacious with an open concept floorplan. Large walk-in closet in the primary bedroom, 4-piece ensuite, broadloom throughout with neutral colours. Ideally sized and located on the 2nd floor, this suite also includes two lockers and two parking spaces! Excellent value in coveted Swan Lake Village. Gated 24-hour security and fabulous amenities, including the 16,000 sq.ft. Swan Club with indoor pool, sauna, gym, library, 3 outdoor pools, tennis and pickleball courts, visitor parking, and more. Come see all that Swan Lake has to offer. ***Virtual Tour and Photos for more info*** (id:27910)
Sutton Group-Heritage Realty Inc.
101 Mumbai Drive
Markham, Ontario
Brand New!! Remington Townhome: 3 Beds, Double Garage & Driveway (4 Spaces), 9' Ceilings Across 3 Levels, Open Concept Dining/Great Room, Abundant Natural Light, Pot Lights. Spacious Private Terrace, Hardwood Flooring on the Main Floor, Primary Bedroom with Walk-In Closet & Private Balcony Access. Conveniently Located near Markville Mall, Hwy 7/407. Ground Floor Bedroom & 3 pcs Washroom great for in-laws or extra income. No Pets And Non-Smokers Prefer. Tenant Pays All Utilities. Appliances will be ready prior to move in date (id:27910)
Homelife Landmark Realty Inc.
29 Westchester Crescent
Markham, Ontario
Step into Luxury Living In Markhams Highly Sought-after Berzcy area! Welcome w/Meticulously Landscaped Garden & Covered Porch leads to Double Doors Entry greeted by a Sunfilled East Facing Spacious Foyer w/Accent Wainscotting Walls, Decor Wall Niche, Cornice Moulding Ceilings, Gleaming Hardwood Flooring & High-Ceiling Den offers prefect retreat for work or relaxation, Formal Dining w/Coffered ceilings & Decor Columns, Kitchen w/Roomy Breakfast Area walk out to Sunfilled South Facing Garden; Upstair: 4 Brms plus Library/Sitting area, Ideal for Home Office or Cozy Reading Nook, Prim. Rm w/Spa-like Ensuite; Main Fl Laundry Direct Access to Double garage & interlocked driveway has NO Sidewalk Gives Ample Parking Space; Proximity to all Amenities: Supermarket, REstaurants, Parks, Pierre Elliott Trudeau HS & Castlemore PS!! Seeing is Believing!! Don't Miss!! (id:27910)
RE/MAX Excel Realty Ltd.
4105 - 8 Water Walk Drive
Markham, Ontario
Luxury living at its finest at Riverview Condos, SW Panoramic Views of Downtown Markham, Brand New 2 Bedroom + Den w/ Sliding Privacy Glass Door, Can be used as the 3rd Bedroom), 2 Full Baths. 3 Separate Balconies, 1 tandem parking for 2 cars, Modern European Kitchen w/ High End Jenn Air Cooktop, Oven and Dishwasher, Extended Island w/ Breakfast Bar, Upgraded Kitchen Cabinets, Quartz Countertop & Backsplash, Walking Distance To Shopping (Whole Foods), Restaurants, York U, Movie Theatre. Mins to Go Train/Viva/YRT, Easy Access to Hwy 7/407/404, Great Schools in Unionville! **** EXTRAS **** Stainless Steel (Fridge, B/I Oven, Range Hood), Cook-Top, Microwave, B/I Dishwasher, Stacked Front Loading Washer & Dryer. (id:27910)
RE/MAX Crossroads Realty Inc.
7 Mccaul Street
Markham, Ontario
Famous Berczy community, High ranking Pierre Elliott Trudeau High School.(3 Mins walking distance) Redesign Model Home spended $180,000 in comprehensive upgrades and renovations completed in 2022. All windows have been replaceed from Italian supplier, and the top-grade 9-foot tall custom made front door makes a grand entrance. The open-concept living and dining rooms come with custom in-wall speakers and beautiful decoration wall and mounted large LED TV. The open-concept kitchen boasts quartz countertops with custom full quartz backsplash, a large central island with a waterfall quartz edge, BOSCH Range, Samsung refrigerator with LCD display, LG dishwasher, and a top-of-the-line FOTILE range hood. The grand family room features floor-to-ceiling windows and a large glass sliding door to the backyard. The open and spacious solid wood staircase is equipped with dazzling LED lighting. The second floor includes 3 bedrooms, each with an en-suite bathroom and shower. The basement is equipped with a recreation room, a bedroom, a bathroom with a shower, and a laundry room. Within minutes, you can reach nearby supermarkets and shopping malls, any tons of restaurants, as well as Highway 407. MUST SEE! **** EXTRAS **** S/S Fridge, Range hood, Stove, Dishwasher, Washer & Dryer, B/I Microwave, All Light Fixtures & Include All Existing Window Coverings (id:27910)
Bay Street Group Inc.
236 South Unionville Avenue
Markham, Ontario
Presenting a Luxurious Freehold Townhome designed for discerning tastes. As you enter, you're greeted by the grandeur of 9-foot-high ceilings on the main floor, enhancing the sense of space and openness. The Open Concept Layout is thoughtfully crafted and adorned with numerous upgrades, elevating the living experience.Throughout the main living areas, gleaming Hardwood Flooring adds sophistication, while the Oak Stained Staircase adds a touch of elegance as you ascend to the upper levels.The Kitchen is a chef's delight, boasting Quartz Countertops that offer both durability and elegance. Stainless Steel Appliances gleam under the light, providing the perfect backdrop for culinary creations. The sleek design harmoniously blends style and functionality, with ample storage and workspace to inspire culinary adventures.The Expansive Master Bedroom is a sanctuary of luxury, featuring an updated 4-piece Ensuite that exudes opulence. Step into this lavishly appointed space where relaxation and rejuvenation await. With its lavish design and modern amenities, this private retreat offers the perfect escape from the hustle and bustle of daily life.Convenience is key with Second Floor Laundry, making chores a breeze.Situated in a Top School Zone and conveniently located near highways and the future York University campus, this residence offers both prestige and practicality. Nestled in the highly sought-after S-Unionville area, residents enjoy easy access to schools, public transit, the YMCA, parks, and an array of shops and restaurants, making it a truly coveted location for modern living. (id:27910)
Avion Realty Inc.
20 Sir Kay Drive
Markham, Ontario
Sitting in the heart of Markham Village. Massively Newly Renovated Boutique 4 bed 4 bath Spacious Bungalow. Sun-filled South Facing Backyard & Master Bedroom. Well-Kept Family Home on A Decent Lot With Double Garage and Spacious Interior Layout. Boutique Designed & Renovated, Engineering Hardwood on Main Floor. Fully Finished Basement With Separate Entrance. 2 Sets of Ensuite Bedroom Apartment With Great Potential Rental Income or Nanny Suite. Well-Maintained Swimming Pool. Lots of storage. Tranquil Tree Lined Yard With Extra Privacy. Situated On A Quiet Street. Mins to Schools, Tennis Club, Parks, Transit, Go station & Hospital, Highway, Mall, etc. **** EXTRAS **** All etfs, existing window coverings, Hot Water Tank (owned) (id:27910)
Keller Williams Empowered Realty
211 - 7071 Bayview Avenue
Markham, Ontario
Embrace a Lifestyle of Legacy and Tradition at The Prestigious Avignon Presenting Suite 211, a 2+1 bedroom condo brimming with timeless elegance. Located in one of Tridel's most coveted buildings, this residence offers an elevated luxury experience that caters to discerning tastes. Experience refined living with towering ceilings and expansive windows framing lush, green views of the ravine and river. Every glance outside offers a serene and private vista. The expansive floor plan feels like a house, accommodating generous living areas. You'll be captivated by the rich warmth of Brazilian Cherry Hardwood floors throughout. With ample room to host the whole family, this unit features a full dining space and a bright living room with a gas fireplace and patio walkout. The gourmet eat-in kitchen is perfect for culinary delights and casual dining. The palatial principal retreat is perfectly appointed, featuring a luxurious 6-piece bathroom and large walk-in closets. The second bedroom offers an ensuite, large closet and picturesque ravine views. Built-in shelving adds a touch of elegance to the secluded den. This exclusive building boasts a 24/7 Concierge, ensuring personalized service and security at all times. The dedicated concierge and management team are committed to brightening your day and enhancing your living experience. Convenience is paramount, with three secured parking spots and an oversized hobby space locker to accommodate all your needs. Enjoy a myriad of amenities, including a grand lobby, security system, beautifully appointed party room, a game room for leisure, a common room for social gatherings, well-equipped fitness room and an indoor pool complete with sauna and hot tub. **** EXTRAS **** This is more than just a home; it's a lifestyle of timeless elegance and unparalleled luxury. Welcome to a new standard of living. Welcome home. (id:27910)
Sage Real Estate Limited
72 Carolina Rose Crescent
Markham, Ontario
Move-in-ready executive 3 bedroom semi detached home nestled in the sought-after Wismer neighborhood. With 9' ceiling on the main floor, this bright and spacious home radiates a welcoming atmosphere. The gourmet kitchen features stainless steel appliances and granite countertops. The basement provides ample space for entertainment and storage. With 1 garage parking space, 2 on the driveway, and no sidewalk, parking is a breeze. This home is not only move-in ready but also brimming with potential! Located in the desired Fred Varley Public School and Bur Oak Secondary School zone. Walking distance to parks, restaurants and groceries shop. (id:27910)
RE/MAX Hallmark Realty Ltd.
3 Gilbert Wright Avenue
Markham, Ontario
3 Bds + 3 Baths FreeholdTownhouse. Built By Minto.Perfect Location In Prestigious Angus Glen Community. Boasting spacious Living Spaces. Modern Designs, Large Living/ Dining Area With Abundant Natural Light. Rooftop Garden Can BBQ, Garderning And Much More Activities, With Nice View. Master Includes Its Own En-Suite Bathroom. Great For Family. Close To high rank Schools, Grocery Stores, Shopping Centres, And Public Transportation. Just Minutes Away From The Library, Angus Glen Golf Course, Community Centre & Hightly-Regarded Pierre Elliott Trudeau High School,St. Augustine Catholic High School, UMS Etc. (id:27910)
Homelife Landmark Realty Inc.
612 - 7171 Yonge Street
Markham, Ontario
Beautiful 1 Bedroom Condo At World On Yonge St, Amazing Location, Bright & Open Concept, 9Ft Ceiling W/1 Parking. South West Sunfilled View, Great Amenities: Gym, Indoor Pool, Party Rm, Roof Top Terr & More. Direct Access To Retailers On Main Floor & Shops On Yonge, Steps To TTC, Major Banks, Restaurants.24 Hours Security. No Pet. Furniture In The Picture Are Not Included, For Staging Purpose. (id:27910)
Homelife Landmark Realty Inc.
1008 - 3601 Hwy 7 E
Markham, Ontario
Prime Markham Professional Office Location with Plenty of surface & underground parking. Located Next to Hilton Toronto/Markham Suites. This Prestigious Building is surrounded by well established businesses, restaurants & numerous residential condos near by. Steps to Unionville High School, Markham Civic Centre. Easy access to 407 & 404. This corner unit comes with 5 Spacious Private offices, Reception area, 1 Large boardroom, a Meeting room, a Kitchen & Storage Area. It is Suitable for any professional businesses, Private Tutoring, Medical, Lawyers, Insurance, Accountants, Consultants and more. Existing office furniture TBD. **** EXTRAS **** Hydro extra (id:27910)
Homelife Landmark Realty Inc.

