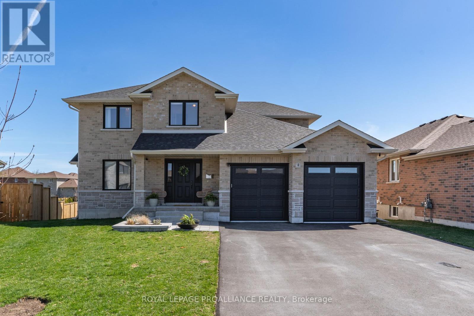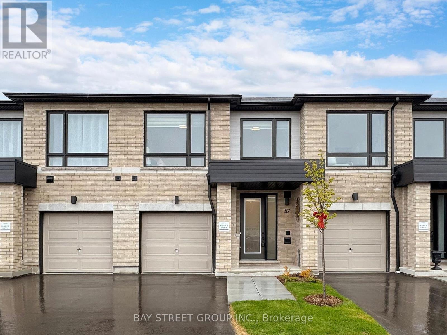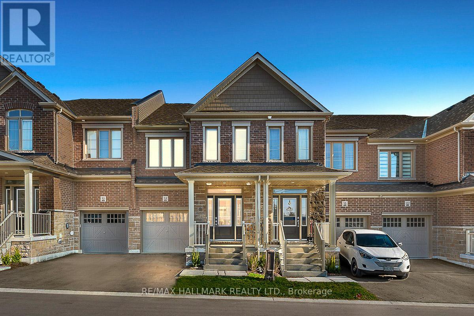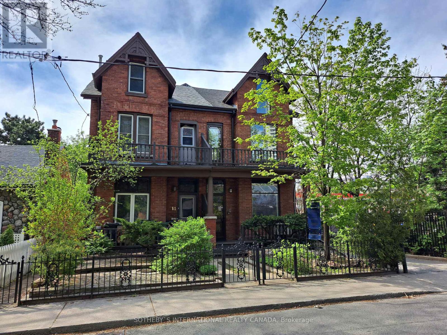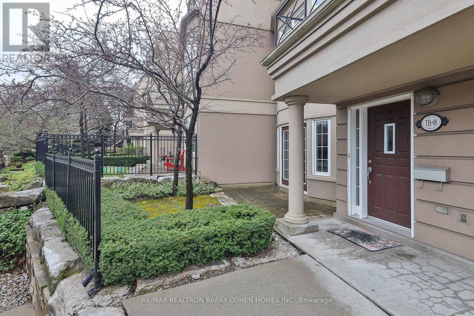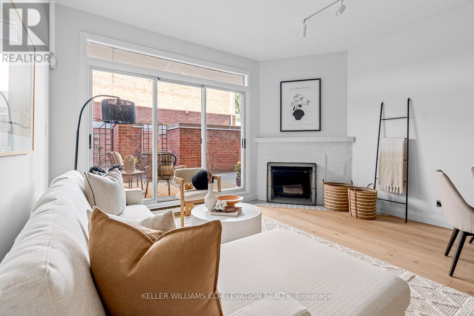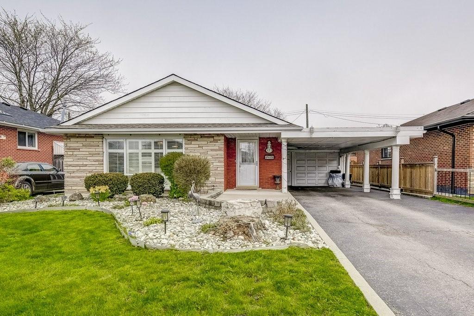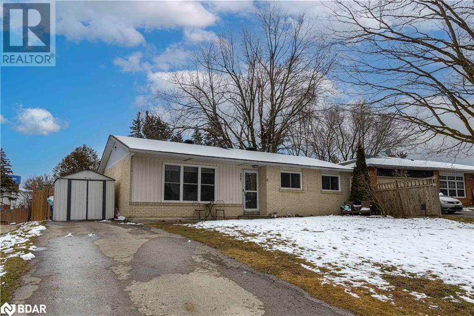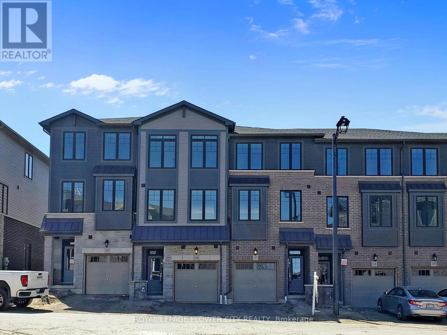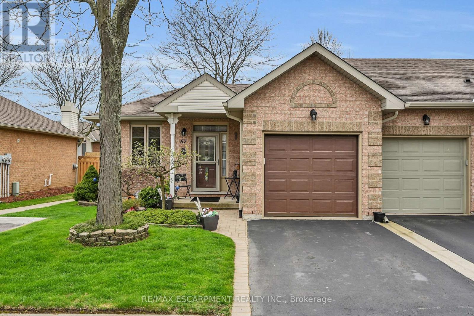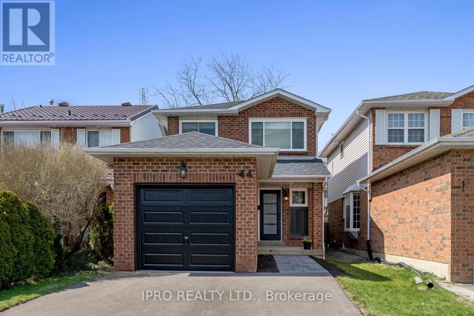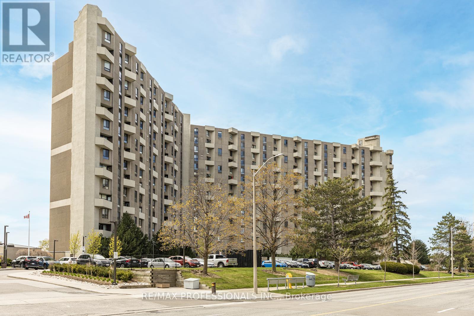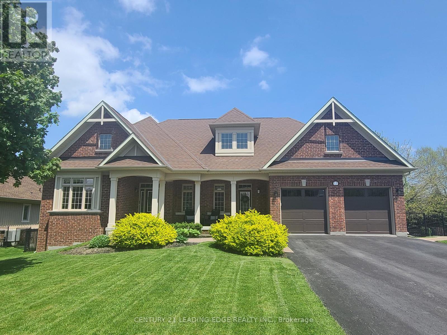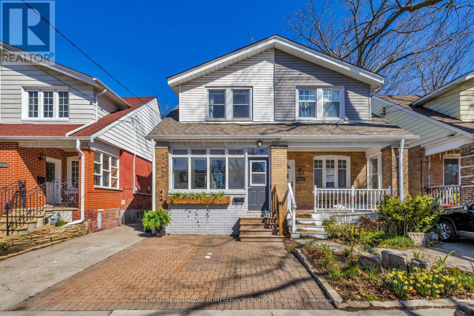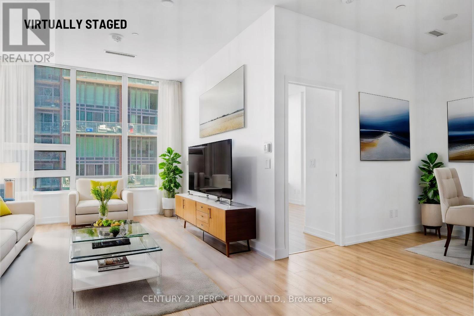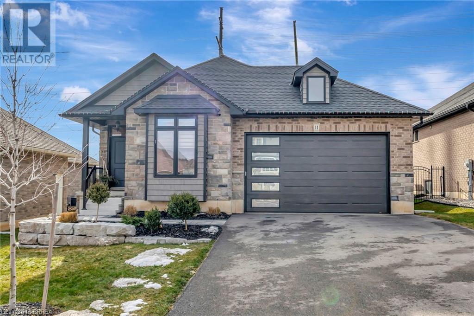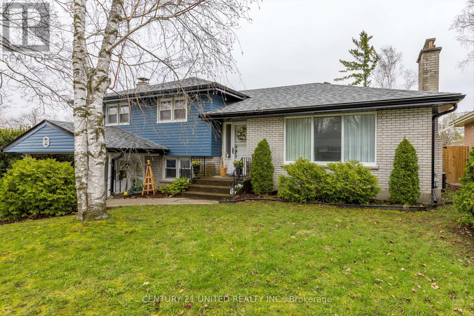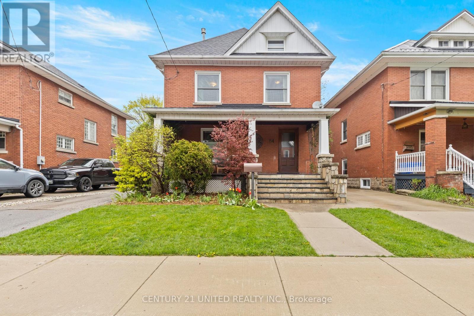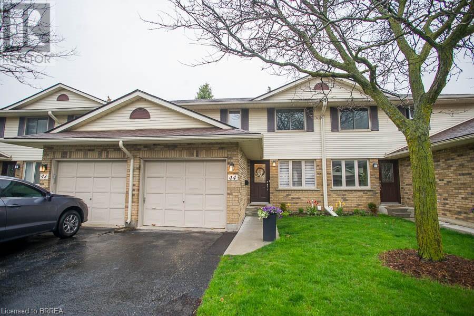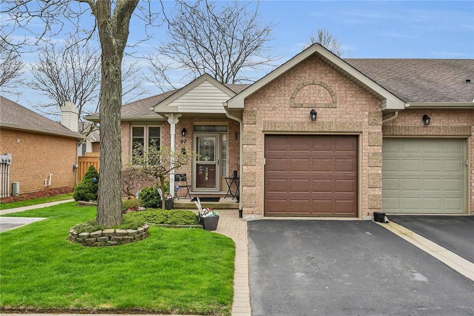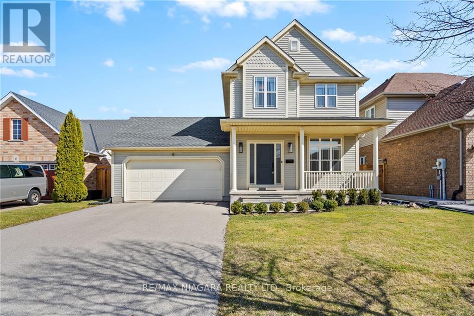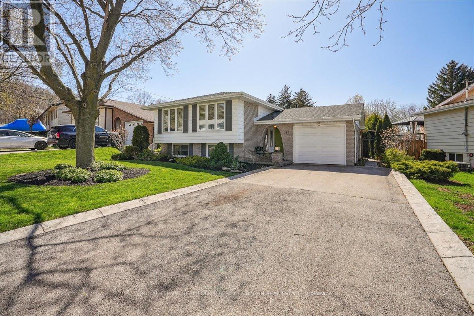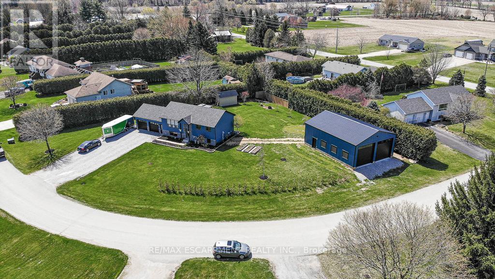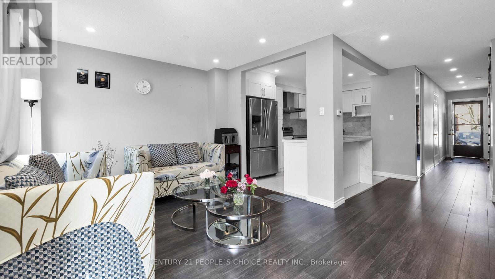4 Perth Crt
Belleville, Ontario
Step into the grand entry way of this luxury stunning 2-storey home by Klemencic Homes, completed in 2021. It seamlessly blends elegance with functionality, boasting high-end upgrades. The heart of the home is the custom kitchen with quartz countertops, an entertainer's dram, with chic engineered hardwood flooring throughout and convenient automatic blinds in the rear. Entertain with ease on fireplace in the inviting living room. Pamper yourself in the sen-suite bathrooms indulgent features, including in-floor heating and an oversized spa-like shower. Enjoy the convenience of a spacious double attached garage, perfect for gatherings or effortless parking. Endless possibility in the basement which already has a walk-out. Nestled in Belleville's finest court, relish the serenity of a quiet neighbourhood, friendly neighbours and access to top-tier schools. (id:27910)
Royal LePage Proalliance Realty
57 Klein Way
Whitby, Ontario
Opportunity Awaits for This Spectacular and Sun-filled 3 Bedrooms +3.5 Baths Townhome in North Whitby's Folkstone Community by Mansouri Living. ONLY ONE Year Old! Over 2200 SF Living Space W/ 9 Foot Ceilings Throughout Including a Finished Basement. Functional and Open Concept Layout W/ Large Kitchen and Center Island, Quartz Counters & S.S Appliances. Spacious Master Bedroom W/ Ensuite & Huge Walk-In Closet. Owner Spent $$$ on Upgrades Including Granite Foyer, Redesigned Walk-in Closet On 2nd Floor, Pot Lights, LED lights Throughout, Designer Kitchen Light, Brand New A/C System. Well Remodeled Basement W/ Lots of Added Storage Space, Wine Cabinet, a New Laundry Room & a Custom Designed Bathroom. Freshly Painted Throughout, Modern New Zebra Blinds etc. Conveniently Located in the Heart of Whitby. Public Transit at Doorsteps. Walking Distance to Farm Boy, LA Fitness, Shops, Community Centre, Schools, Parks & Playgrounds. Minutes to both 401/407 and So Much More. Making This Property the Perfect Home for Your Family or As A Turn-Key Investment! **** EXTRAS **** POTL Common element includes Sidewalks, Roads and Garbage Pick up ($193.49/mth) (id:27910)
Bay Street Group Inc.
94 Shand Lane
Scugog, Ontario
Step into this stunning, nearly new (23) 2-storey townhome, with 3 bedrooms, 4 bathrooms, and a finished basement. The epitome of contemporary living - this carpet-free home features accent walls, upgrades, fresh paint and new lighting throughout! There are gleaming hardwood floors on the main and upper levels, while the basement is finished with luxury vinyl flooring, allowing durability and a chic aesthetic. The heart of this home is the thoughtfully designed kitchen, a chef's dream with white shaker-style cabinetry providing ample storage, contrasted by a deep blue island base - adding a pop of colour. The sleek white quartz countertops extend to a breakfast bar, perfect for casual dining. The stainless steel appliances and herringbone patterned backsplash further complement the modern aesthetic. The spacious, open-concept living area seamlessly blends the kitchen, breakfast, dining, and living room into a harmonious, stylish, functional living space. Both, the walk-out from the breakfast area to the south-facing yard and the large windows in the living room flood the space with natural light, enhancing the open and airy vibe. Up to the second level the home offers three spacious bedrooms, while the primary bedroom is a true retreat, which promises relaxation and privacy, complete with a walk-in closet with upgraded storage and organization, and a 5-piece ensuite, including a glass shower and soaker tub. Consider laundry a breeze with the upper level convenience. Step into any of the four bathrooms and discover new framed mirrors, and luxurious tiled flooring, and quartz counters in 3 of the bathrooms, adding a touch of elegance and refinement. Whether hosting a dinner party or enjoying a quiet evening with family, this home will provide the perfect setting within this gorgeous minimal-maintenance home. Don't miss your chance to call this impeccable townhouse home a blend of luxury, comfort, and convenience. **** EXTRAS **** $80k in upgrades!! Nestled in a Lakeside community with access to the quaint downtown - With an assortment of restaurants, a brewery, shops, stores and cafes. (id:27910)
RE/MAX Hallmark Realty Ltd.
9 Amelia St
Toronto, Ontario
Welcome to 9 Amelia St, a spacious 3-storey Victorian bay-and-gable brick home on one of prime Cabbagetown's most desirable streets, a short walk to Riverdale Park and steps to the neighbourhood's finest shops, cafes, and restaurants. Enter through the vestibule into an open concept ground floor with high ceilings, fireplace, stained glass windows, and characterful exposed brick. The kitchen includes newer stainless-steel appliances and awaits your updates to bring forth its full potential. Beyond the kitchen is a sun-filled rear walkout to the fenced backyard patio with a parking area beyond suitable for 1 large or 2 compact cars. The 3rd floor owners retreat includes wood flooring, double closets, stained glass windows, a spacious 5-piece ensuite bath with skylight, and a walkout to the spacious roof deck ideal for relaxing with a soft-top gazebo and sunset city views. The 2nd floor includes a second principal-sized bedroom at the front of the house with high ceiling, hardwood floors and a large window overlooking the front garden. The 2nd floor also includes a third bedroom, spacious main bath, and a fourth bedroom or home office overlooking the backyard. The partially finished basement includes a rec room with closets, a 3-piece bathroom, and a spacious laundry room with built-in cabinetry/counter, laundry sink, side-by-side washer/dryer and a second refrigerator/freezer. **** EXTRAS **** Triple glazing window inserts (2019), furnace (2019), A/C unit (2019), (id:27910)
Sotheby's International Realty Canada
#th 10 -8 Rean Dr
Toronto, Ontario
Welcome To Luxurious Living In The Heart Of Bayview Village! Nestled In An Exclusive Enclave, This Exquisite Three Storey Townhome Offers A Rare Blend Of Sophistication And Convenience With Upscale Finishes & Prime Location Steps Away From Bayview Village Mall. From The Elegant Marble-Floored Foyer To The Light-Filled Principal Rooms, Secluded Bedrooms And Private Terrace, Every Detail Is Designed For Continuous Comfort And Style. Enjoy The Convenience Of Indoor Parking In Your Private Two-Car Garage, A Coveted Feature In This Community. The Open-Concept Main Floor Is Perfect For Entertaining. Living Room W/ Gas Fireplace & Recessed Lighting. Meal Prep Is Easy In The Chefs Kitchen. Upstairs, The Primary Suite Is A Serene Retreat With 4-Pc Spa-Style Ensuite & Walk-In Closet. Two More Inviting Bedrooms Are Ready For Your Family. A Separate Bedroom Suite W/4-Pc Bathroom & Walk-Out To The Front Garden Awaits Guests On The Ground Floor. Step Outside To The Front Yards Stone Terrace W/Garden Or Relax On The Spacious 22 Ft. Balcony With Gas Barbeque. Dont Miss Your Chance to Own This Superb Townhome In Bayview Village. **** EXTRAS **** Stainless steel appliances, Close Proximity To Bayview Station/TTC, High Ceilings & Multiple Windows Throughout, Interior Garage Entry, Gas Connection For BBQ. (id:27910)
RE/MAX Realtron Barry Cohen Homes Inc.
82 St Nicholas St
Toronto, Ontario
The comfort of suburban life in the heart of downtown! This stunning property with over 1,000 sqft of living space and a 250 sqft terrace has just undergone a complete transformation, boasting contemporary updates that elevate its charm and functionality. The large living area is complete with a wood burning fireplace for those cozy nights in. The living, dining and kitchen areas are thoughtfully designed, maintaining a cohesive flow throughout. New flooring throughout the home adds a touch of sophistication, complementing the crisp, clean aesthetic of the interior design. Indulge in luxury with the brand-new bathroom, featuring sleek fixtures and pristine finishes that promise a spa-like experience every day. Convenience is key, with the included parking space. With a large private terrace and access to the expansive outdoor common space shared with the condo complex, there's ample space for lounging, dining, and entertaining. Steps to Yorkville and walking distance to Bloor-Yonge Subway Station, Bay St Financial District, Church St bars and cafes, University Park, MTU and UofT campuses, everything you need is at your fingertips. **** EXTRAS **** Newly installed central AC and hot water tank (id:27910)
Keller Williams Co-Elevation Realty
123 Currie Street
Hamilton, Ontario
Fantastic 3 bedroom home, ready to move in and enjoy. Large rear yard with gas heated pool installed 2023 to get the most out of summer. Gas fireplaces in both living room and lower rec room to keep you cozy in the winter. Open concept main floor great for entertaining and massive rec room to fit the entire family. Massive storage area under front of house to keep all your treasures safe. Call for your private tour today this one will not be around long as it is priced to sell quickly. (id:27910)
Realty Network
327 Centre Street
Shelburne, Ontario
**OPEN HOUSE SAT MAY 4TH 1-3PM**Welcome To Your Ideal Retreat! This Beautiful Detached Bungalow Located In A Highly Desired Neighbourhood In Shelburne Is Sure To Impress! This Cozy Home Boasts A Spacious Living Room With Large Windows For Ample Light, 3 Bedrooms, 1 Full Bathroom & A Finished Basement With A Projector Screen Movie Theatre, Perfect For Entertaining. Equipped With 200 Amp Service And A Workbench In The Basement For DIY Projects And Hobbies. Outside, Enjoy A Large Fenced-In Yard With Mature Trees, Privacy And Two Storage Sheds. Plus, A Brand-New Roof Installed In 2018 Comes With Warranty Coverage Until 2038, Transferable To The New Owner. Conveniently Located Close To Schools, Shops And Highway As Well As Steps From The Shelburne Medical Clinic . Don't Miss Out On This Opportunity Schedule A Viewing Today! (id:27910)
Keller Williams Experience Realty Brokerage
#106 -10 Birmingham Dr N
Cambridge, Ontario
Step into your new home, where modern elegance meets thoughtful design. Nestled just off the highway, in the highly sought-after community of Cambridge, this haven offers both convenience and tranquility. This is a never lived in townhome built by Branthaven, boasts the desirable ""Brickworks"" model, spanning 1515 square feet plus an unfinished basement-ideal for first-time buyers and investors alike.Inside, discover upgraded kitchen cabinets with an additional pantry, perfectly complementing the spacious open-concept layout. With 3 bedrooms and 2 washrooms, this home is designed to accommodate your lifestyle needs.Convenience is key, with easy access to major destinations just 35 minutes to Mississauga, 15 minutes to the University of Waterloo and Wilfrid Laurier University, and 20 minutes to the University of Guelph and major tech offices. Plus, all significant anchors are within walking distance, including Walmart, Home Depot, Tim Hortons, Canadian Tire, and Starbucks.This home is truly a gem, boasting 9-foot ceilings, a spacious living room, dining room, and an upgraded kitchen with granite countertops and extended cabinets. Enjoy the comforts of central AC, four kitchen appliances, and upgraded tiles, along with wide laminate flooring throughout the house. Don't miss this opportunity to make this exceptional property your own-it's more than just a home; it's a lifestyle waiting to be embraced. Welcome home to comfort, convenience, and endless possibilities. **** EXTRAS **** S/S Stove, S/S Fridge, S/S built in dishwasher, Clothes Washer and dryer (id:27910)
Royal LePage Flower City Realty
87 Boca Dr
Hamilton, Ontario
Impeccably maintained end unit in highly sought after Twenty Place! Access to club house, pool, sauna and many more amenities and activities. This unit offers beautiful gardens, nicely updated interior, renovated kitchen with granite counters and updated cabinets. Beautiful exclusive use back yard with deck and pergola. The pride of ownership is easy to see! Fully finished basement with approximately 1000 sq feet of additional living space, featuring a bonus room, large rec room as well as an additional sitting area and full bathroom. Extra storage room and large utility room. (id:27910)
RE/MAX Escarpment Realty Inc.
44 Weybridge Tr
Brampton, Ontario
Beautifully renovated 3 bedroom home and steps from local Elementary schools and Park! Don't miss out! All the hard work has been completed! Simply pack your bags and move in. This home has been extensively renovated including Kitchen ('23), newer Bathrooms ('23), Furnace ('23), Windows ('23), Front Door ('24), Garage Door ('23), Double Driveway ('23), Patio ('23), Light Fixtures ('23) and Roof ('21). See what I mean! This home offers a huge eat-in kitchen with brand new stainless steel appliances, an open concept living room/dining room and a great size Primary Bedroom. The Basement is unfinished and waiting for your creativity, it also has a bonus cold cellar. The furnace and laundry room are tucked into the backside of the basement, leaving lots of opportunity for a finished space. It's also conveniently located close to the 410 for commuters. ** This is a linked property.** **** EXTRAS **** Check out virtual tour! Some pictures are virtually staged. (id:27910)
Ipro Realty Ltd.
#g7 -296 Mill Rd
Toronto, Ontario
Welcome to the Prestigious Markland Wood Community! Are You Downsizing But Don't Want To Get Rid Of Your Precious Items? Or Can't Afford The House Of Your Dreams, Yet! Here Is Your Opportunity! We're excited to present this 3-bedroom, 3-bathroom 2Storey Ground Floor condo at ""The Masters"". Enjoy West Facing Views From Your Terrace or Balcony. An Extra Large PrimaryBedroom With Closet and 3PC Ensuite. Gorgeous Suite Front To Back. Bright Sun-Filled Generous Rooms. Note: Large Bedroom isCombined Primary And 2nd Bedroom. Can be Switched Back. Electric Fireplace. Newer Heating/ A/C units controlled by two thermostats. A Well Maintained Home. Pet Friendly Building. Amazing Amenities Including Indoor And Outdoor Salt Water Pools, Exercise Room & 24 Hr Security. Too Many Amenities To List Here. All-Inclusive Maintenance Fees. Move In And Enjoy! **** EXTRAS **** Located in the Heart of Markham Woods, this condo offers convenience and luxury combined. Enjoy easy access to shopping, dining, parks, and major highways. Don't miss the opportunity to own this fantastic condo. (id:27910)
RE/MAX Professionals Inc.
13 Forestgreen Dr
Uxbridge, Ontario
Prestigious Estates of Wyndance, Desirable 2,000sqft bungalow w professionally finished walk-out basement (approx 4,000sqft total living space). Entertain in style in this open concept design featuring modern kitchen overlooking great rm w gas fireplace, cathedral ceiling w beam accent. Spacious primary bdrm w two w/i closets & 4pc ensuite. Custom designed mudroom w built-in bench & separate entrance. Basement w media rm, rec rm w cozy gas fireplace, wet bar, two good sized bdrms, 3pc bath & designated laundry rm. Beautifully landscaped! Platinum Club Link Membership included. (id:27910)
Century 21 Leading Edge Realty Inc.
672 Milverton Blvd
Toronto, Ontario
Marvellous on Milverton! This spacious 3 bedroom home on a picturesque tree lined street is the one youve been waiting for! The large front entry offers endless possibilities for a mudroom, sunny office or morning coffee nook. The open concept main floor is perfect for entertaining and a growing family. The kitchen features stainless steel appliances, large counter tops and ample storage. Upstairs sunshine streams in through the skylight. 3 generous sized bedrooms, each with ample closet space and large sunny windows. Step outside to the lush and green backyard, with perennial gardens, ample space for kids and a lovely deck off the kitchen, perfect for summer soirees. Seize the opportunity to own a home in the sought after Danforth neighbourhood. Steps to shops, farmers markets, transit, parks and schools! (id:27910)
Berkshire Hathaway Homeservices Toronto Realty
#711 -135 East Liberty St
Toronto, Ontario
Discover an exhilarating opportunity in the vibrant heart of Liberty Village! This stunning residence boasts an array of amazing amenities on the 8th floor, including a lavish party room, rooftop terrace with breathtaking views, and a state-of-the-art gym. Rare 1+1 bed unit WITH PARKING AND LOCKER! Motivated Seller! Nestled in the coveted and unique neighborhood of Liberty Village, this home is tailor-made for savvy buyers who refuse to compromise on quality. Don't let this chance slip through your fingers! Enjoy the convenience of local eateries, shops, Metro, bars, and dog parks at your doorstep, with easy access to the Gardiner and various transit options, including TTC streetcars, buses, and the GO Train. For entertainment enthusiasts, indulge in leisurely strolls to Lake Ontario, BMO Field, Budweiser Stage, Ontario Place, Exhibition ground, and beyond. This is your moment to seize the dream lifestyle at an unbeatable price! **** EXTRAS **** All Existing Appliances: Integrated Refrigerator/Freezer & Dishwasher, Stainless Steel Stove, Microwave/Hood Fan. Washer/Dryer. All Existing Electrical light Fixtures. 1 Parking, 1 Locker Included. (id:27910)
Century 21 Percy Fulton Ltd.
11 Masters Lane
Paris, Ontario
Welcome to 11 Masters Lane, nestled in the prestigious Town of Paris, Ontario. This exquisite bungalow boasts 4 bedrooms, 3 bathrooms, and 2,115 square feet of meticulously crafted living space. No detail has been spared in the upgrades, with the interior showcasing stunning new white oak engineered hardwood floors, bespoke custom kitchen cabinets, and not one but two custom fireplaces, adding warmth and elegance to both the upper and lower levels. Oak railings, upgraded trim with backbanding, and a state-of-the-art Heat Recovery Ventilation System further elevate the home's appeal. Outside, the backyard oasis beckons with a picturesque covered porch and composite deck, providing the perfect backdrop for entertaining or simply unwinding in style. Don't miss your chance to experience the epitome of luxury living—schedule your private viewing before this extraordinary home is snapped up! (id:27910)
Pay It Forward Realty
813 Norwood Terr
Peterborough, Ontario
Four levels of West End family living! 3+1 bedrooms, 2 baths, main floor laundry, in ground swimming pool, plus a bonus room or office to meet your needs. A great centrally located neighborhood, within easy walking distance to excellent schools and PRHC hospital. HVAC replaced 2018, roof redone 2021, new kitchen flooring and dishwasher 2023. Fireplace in Rec Room on lower level is functional and used by owner. Second fireplace has never been used by current owner. **** EXTRAS **** 3 rooms in basement - Bdrm 5.05 X 3.48, Stg 6.77 X 3.79, Stg 1.94 X 2.34. Pool liner was ripped when pool was opened. Quote for liner included in the attachments, $5000 credit provided to either replace the liner (12 yrs old) or fill it in (id:27910)
Century 21 United Realty Inc.
84 Myrtle St
St. Thomas, Ontario
Welcome to 84 Myrtle a 5-bedroom, 2-bath updated century home, designed by late architect John Finlay. This home has been meticulously crafted and cared for offering ample space on 4 finished levels with a family room addition. The chef's kitchen boasts stainless steel appliances, including a Thermador dual fuel gas stove-electric oven, quartz countertops, and soft-close cabinets. Interior features include custom stained glass windows, 2 gas fireplaces, and rich chestnut finishings, oak hardwood floors and a cedar ceiling in the loft bedroom. The freshly landscaped yard with perennial gardens provides a serene escape and is fully fenced. Relax on the private covered front porch or the two-level deck outback surrounded by nature. Plenty of parking in the private driveway and a secondary mutual driveway leading to the single car garage. Excellent neighborhood with schools, parks and many amenities nearby. (id:27910)
Century 21 United Realty Inc.
375 Kingscourt Drive Unit# 44
Waterloo, Ontario
Your kingdom at Kingscourt! Step into this charming townhouse with over 1500 square feet of living space, where every step feels like a royal procession! With 3 bedrooms and 2 bathrooms fit for a King (or Queen), and an attached garage suitable for your noble steed (or trusty carriage). This abode promises regal living with affordability in mind! In the kitchen, updated in 2021 with high end stainless steel appliances, you'll feel like a culinary monarch ruling over your kingdom of flavours. The partially finished basement, transformed into a bedroom/family room in 2022, is perfect for housing visiting knights or hosting jousting tournaments (foam swords recommended for safety!). And fear not, brave souls, for the roof was replaced in 2020 to withstand even the fiercest dragon's breath! With updated windows & doors in 2017, you'll feel secure as a castle's drawbridge. Dine like royalty in the eat-in kitchen or dining room, where even the simplest meals feel like a feast fit for a king. And when you're ready to entertain, step out onto the private terrace and regale your guests with tales of daring deeds and noble adventures. Conveniently located near Conestoga Mall's transportation hub, this townhouse offers easy access to all the kingdom's treasures, from schools and parks to movie theatres and markets. So don your crown (or tiara) and make this charming abode your castle! See feature sheet for all updates and renovations. (id:27910)
Revel Realty Inc
87 Boca Drive
Mount Hope, Ontario
Impeccably maintained end unit in highly sought after Twenty Place! Access to club house, pool, sauna and many more amenities and activities. This unit offers beautiful gardens, nicely updated interior, renovated kitchen with granite counters and updated cabinets. Beautiful exclusive use back yard with deck and pergola. The pride of ownership is easy to see! Fully finished basement with approximately 1000 sq feet of additional living space, featuring a bonus room, large rec room as well as an additional sitting area and full bathroom. Extra storage room and large utility room. (id:27910)
RE/MAX Escarpment Realty Inc
RE/MAX Escarpment Realty Inc.
4 Heather Lane
St. Catharines, Ontario
Combining the best of classic and current interiors, you'll find 4 Heather Lane timeless and chic. Inspired by the warmth in transitional design the updates and finishes selected for this Grapeview area home offer a turn-key style that's also practical for family living. Greeted by a covered porch and elegant front door you'll soon appreciate the finer details that quietly dress this nearly 2500 sq ft of finished living space. Enter into a spacious foyer with double closet storage before flowing to the blight front room - ideal for a home office or den. Professional-style appliances shine in this new designer kitchen- accessorized with quartz countertops, a striking backsplash, and shaker-style cabinetry. Bonus details with extended uppers, glass feature doors, custom hood fan and upper cabinet valance lighting The spacious dining area is styled for formal gatherings yet perfectly sensible for daily enjoyment A pleasing classic two-storey home that never goes out of style! **** EXTRAS **** Tastefully updated throughout with value packed bonus features **Additional notes; Gas BB Q Hookup at rear, Living room gas fireplace has a sleek vent located above where the TV is located, framed layout for exercise room. (id:27910)
RE/MAX Niagara Realty Ltd.
54 Hanover Pl
Hamilton, Ontario
Welcome to 54 Hanover Pl in sought-out vibrant neighbourhood of Vincent in Hamilton. This breathtaking mid-century modern style raised bungalow is surrounded by the escarpment with scenic mountain views, gorgeous waterfalls, Hamilton Golf & Country Club, recreational parks and trails! This lovely home features a generous 60 x 106 ft. mature tree-lined lot, a unique brand new custom designed kitchen with B/I appliances, subway tile backsplash, and quartz countertops. Oversized picture windows cascading natural light throughout the home and an open concept living/dining area.3 Bedrooms on the main floor, 2 bedrooms on the lower level, a full finished basement with large above grade windows and a separate entrance w/ walkup to the backyard. Close proximity to restaurants and shops on Quigley Road, Red Hill Valley Parkway to QEW. Perfect for growing families or downsizers, don't miss out on this hidden gem! **** EXTRAS **** Brand new kitchen (2023). Roof (2019). New luxury vinyl flooring in basement (2023). Freshly painted basement bathroom (2024) Hot Water Tank owned (2022). Gutter guards (2023). Backflow valve and lined pipes (2013). (id:27910)
Royal LePage Real Estate Services Regan Real Estate
4 Rosemarie Blvd
Norfolk, Ontario
Welcome to 4 Rosemarie Boulevard in Norfolk County (Wyecomb). This detached home offers a modern kitchen with center island, stainless steel appliances, and pot lights. Enjoy the 16x15 deck through the patio doors. The double-size master bedroom features an ensuite bath, which could be converted into two bedrooms. The fully finished basement includes two more bedrooms, a full bath, and a recreation room with a gas fireplace. Outside, you'll find a heated double car garage with a 15x9 extension and a 30x40 foot detached shop with 13.6 ft ceiling height, roll-up doors, and provision for in-floor radiant heating. Built in 2023, the shop boasts 2x6 construction, metal roof, and siding.Updates include a renovated kitchen in 2015, furnace and gas fireplace in 2016, water lines and electrical in 2017, shingles and insulation in 2018, exterior siding and stone in 2019, cedar deck in 2020, central AC unit in 2021, and luxury vinyl plank flooring on the main floor in 2024. Additional features include a 16x8 shed, two sandpoint wells, inground sprinkler system, natural gas furnace, gas heater in the garage, central AC, and landscaping with fruit trees and cedar hedges. Situated on an oversized 0.582-acre corner lot, the property offers parking for 10+ cars and is a short drive from Lake Erie, Delhi, and Simcoe. Survey available. **** EXTRAS **** Shop 1110 Sq Ft. (id:27910)
RE/MAX Escarpment Realty Inc.
64 Dawson Cres
Brampton, Ontario
Come & view this well-maintained 3-bedroom, 3-bath condo townhome that offers the epitome of modern living with a touch of luxury. An excellent opportunity for first-time home buyers to start their home ownership. It has contemporary design combined with comfort, where every detail has been meticulously crafted to provide a haven you'll be proud to call your own. As you enter, you'll immediately notice the pot lights all over the main floor ceiling with a recently upgraded kitchen including granite countertops, tiles, backsplash & an island complimented with a breakfast bar, and stainless steel appliances that effortlessly blend style with functionality if we mention about an access door it has to the garage from inside. This carpet-less house boasts upgraded high-end laminated floor throughout. Ascend the rich hardwood stairs and discover the second floor, Each bedroom offers ample space, Built-in closets, and enormous natural light everywhere. But the luxury doesn't stop there, venture downstairs in the basement to find more area that can be utilized as an additional bedroom or a rec room attached to a recently upgraded full bathroom with a standing shower. Outside in the backyard, one can soak in the neighborhood's charm from its private wooden deck patio, ideal for savoring morning coffee with your family. With its serene ambiance and convenient location, this townhome truly offers the best of both worlds a peaceful sanctuary with minutes of walk access to Etobicoke Creek and attractions in the community within reach of all amenities. Low maintenance fee that includes water & amenities. In addition to its exceptional features, this home boasts a prime location, offering easy access to schools, shopping, parks, dining, and entertainment options. Commuters will appreciate the proximity to Highway 410 and public transportation, making travel a breeze. Come visit it to believe it, Don't miss this affordable opportunity to own it before it is gone !! **** EXTRAS **** The furnace & the dryer were recently replaced, The 3 pcs Bathroom in the basement was recently upgraded. (id:27910)
Century 21 People's Choice Realty Inc.

