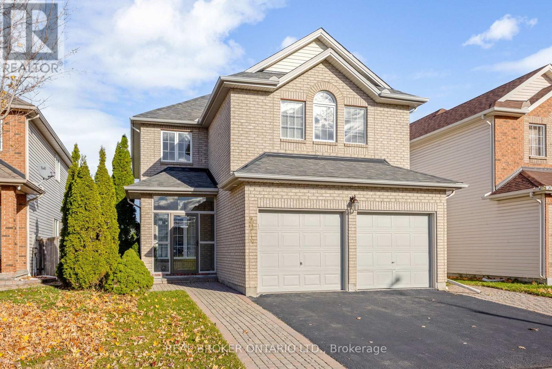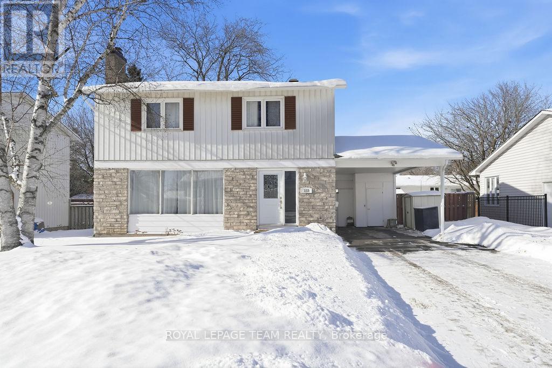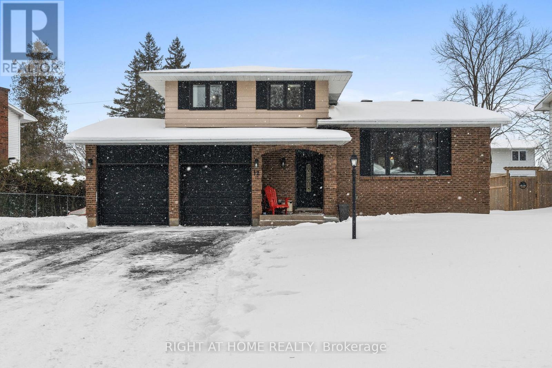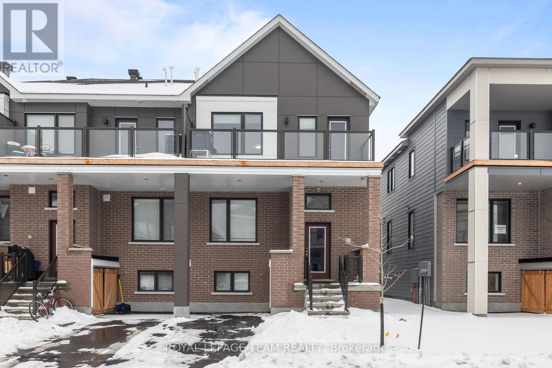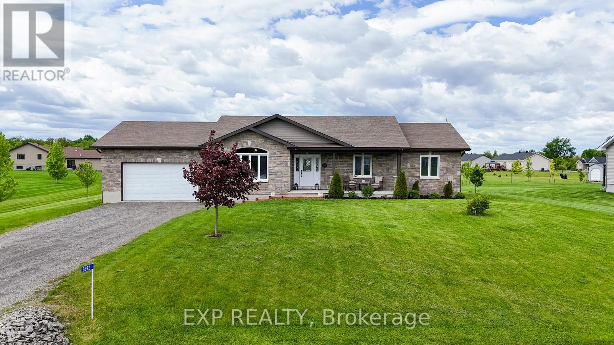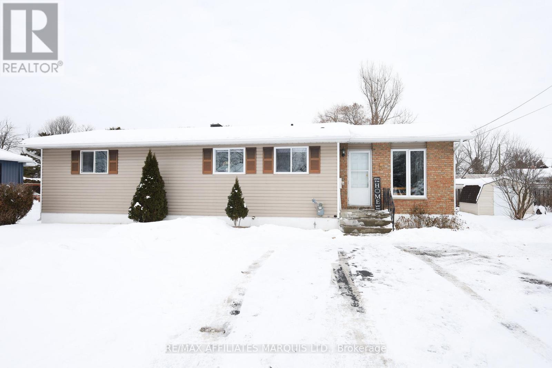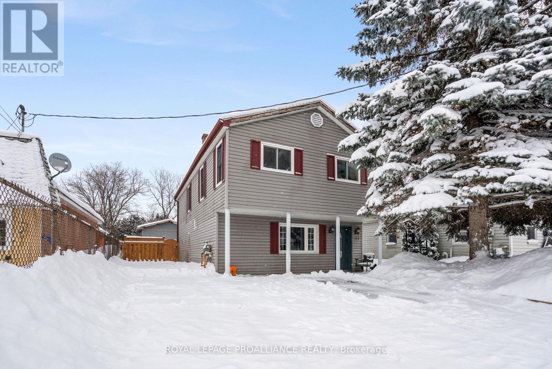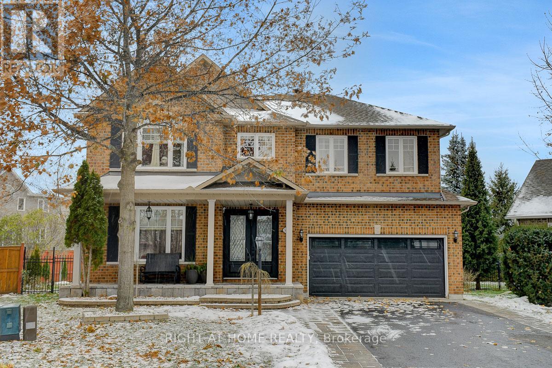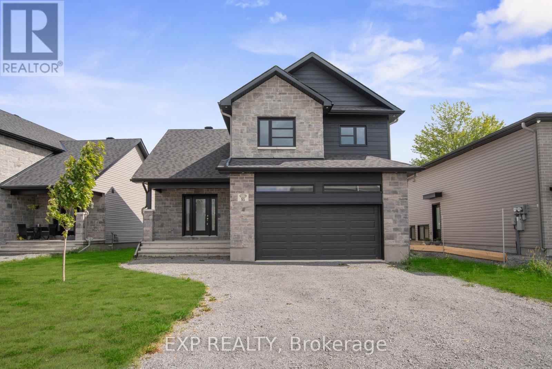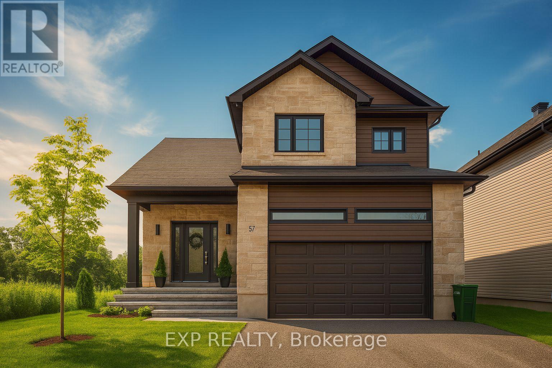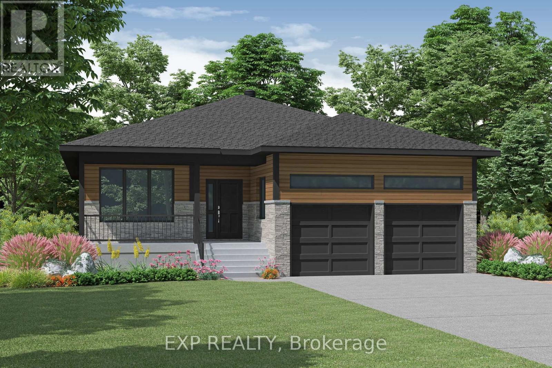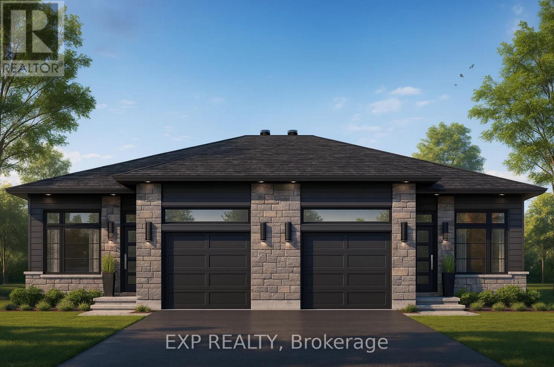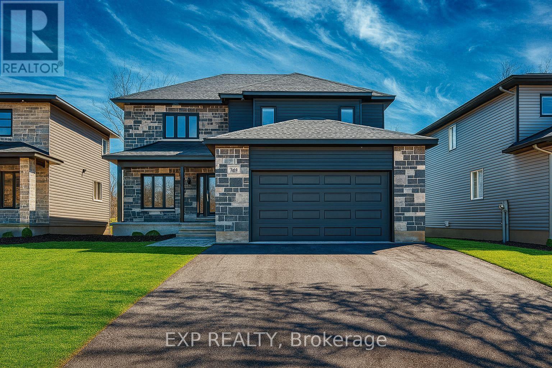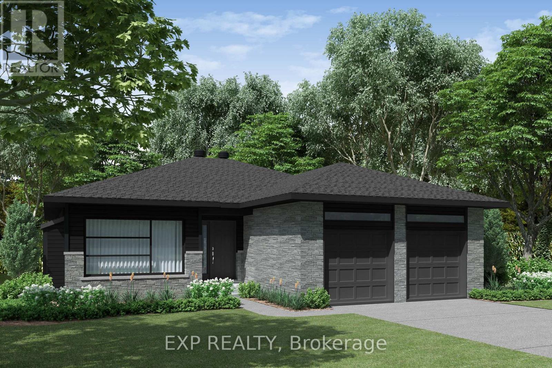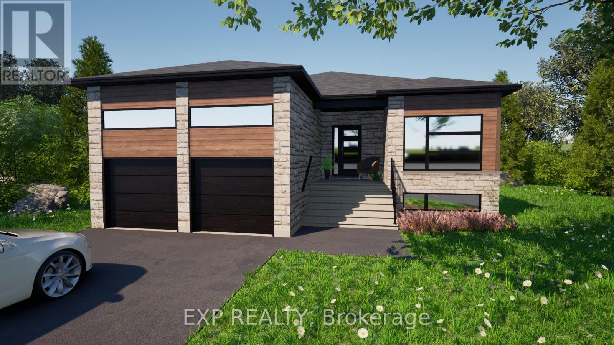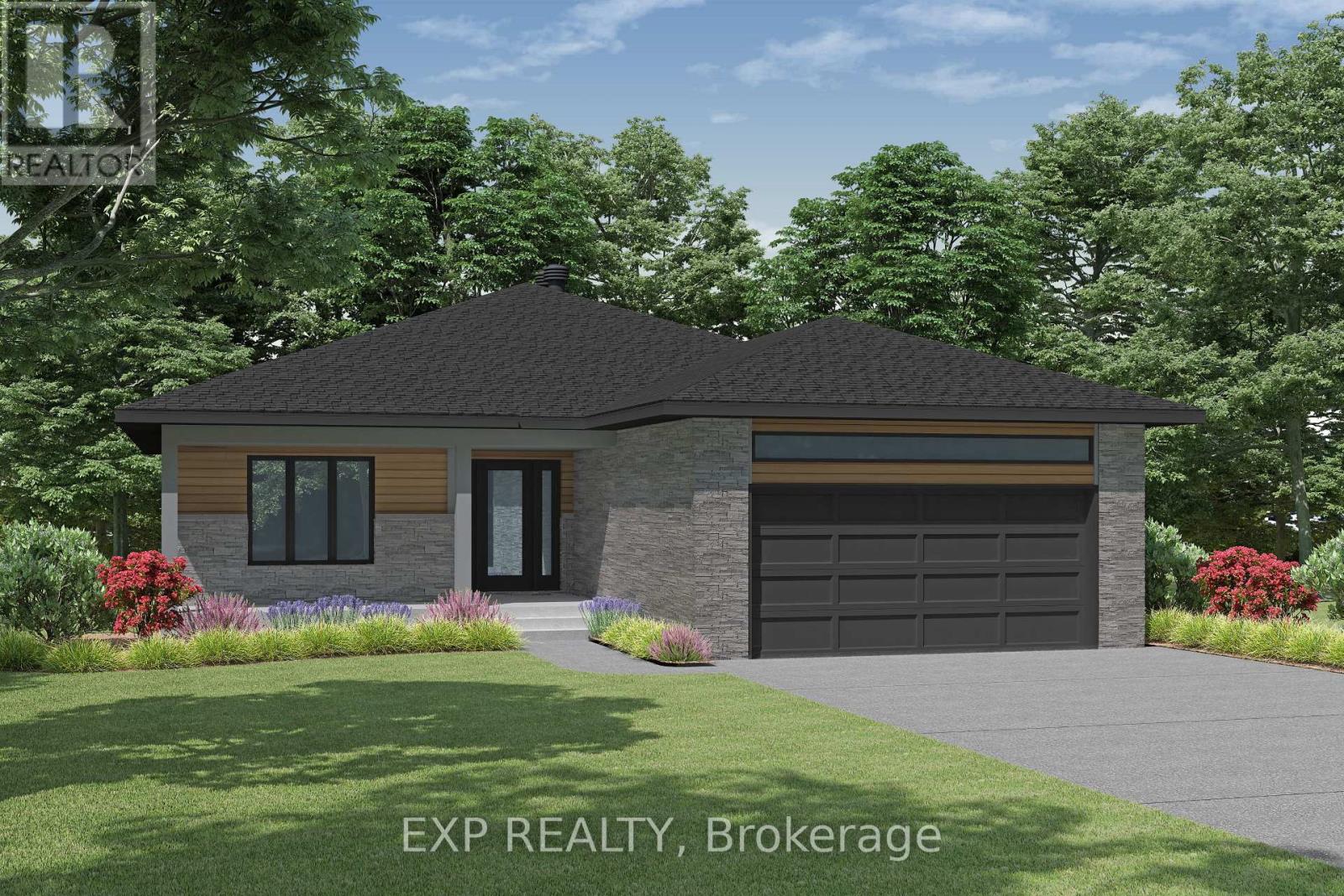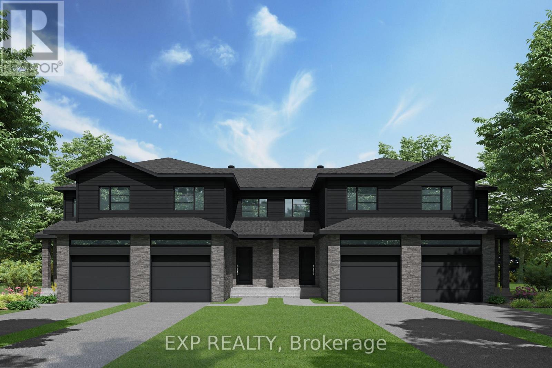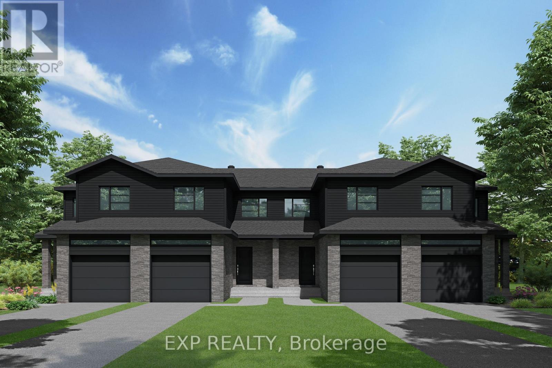2014 Jasper Avenue
Ottawa, Ontario
Welcome to 2014 Jasper Ave, a spacious 4+1 bed, 4 bath detached home offering the perfect blend of convenience, comfort, and family-friendly living. Backing directly onto Walkley-Albion Park, this home offers a rare opportunity for families to enjoy direct park access, outdoor play right out the back door, and tranquil views with no rear neighbours - all while being just 15 minutes to downtown Ottawa and steps to shopping, restaurants, and amenities along Bank St. Inside, enjoy a bright and airy main level featuring a large chef's kitchen with newly installed granite countertops, stainless steel appliances, gas range, and abundant storage. The kitchen flows seamlessly into the family room with soaring 18' vaulted ceilings, a gas fireplace, and a stunning 2-storey window wall that fills the space with natural light. Walk straight out to your fully landscaped backyard and send the kids to the park through your private rear access. Formal living and dining rooms, home office, and a powder room complete this ideal main level layout. Heading upstairs, the 2nd level offers versatility with 4 spacious bedrooms including a primary retreat with a walk-in closet and luxurious 5-piece ensuite with soaker tub, walk-in shower, and dual sink vanity with new granite counters.The fully finished lower level with kitchenette, bedroom and full bath is perfect for multigenerational living, extended family, or guests. Vacant and move-in ready with key updates completed: New Roof (2024), Resealed Driveway (2025), Freshly Painted 2nd Level Bedrooms (2025), and New Granite Counters (2025). Steps to local schools, parks, Jim Durrell Rec Centre, and just 1km to Walkley LRT Station. Don't miss this exceptional opportunity to own a spacious single-family home backing onto greenspace in a prime central location! (id:28469)
Real Broker Ontario Ltd.
123 Abbeyhill Drive
Ottawa, Ontario
Welcome to this charming detached two-storey, family home with carport, ideally located in the heart of Kanata, loved by the same owners for the past 18 years. Offering 4 generously sized- bedrooms, this well-proportioned home presents an excellent opportunity for those seeking space, location and the freedom to make a home their own. Designed with family living in mind, the layout provides ample room to grow, gather and entertain - whether that's inside or outside! Thoughtful recent updates bring a fresh perspective while still allowing room for personal customization. In 2024, the home saw new front, side & patio doors, fresh paint throughout the main + upper levels, some updated flush-mount light fixtures and updates to the second floor bathroom. The basement has also been refreshed with updated pet-friendly carpet & underpad, paint, stairs, flooring, ceiling and a bifold door, creating a large and comfortable additional living area. A cold storage room and unfinished storage space provide practical utility and room for a workshop or hobbyist. In 2025, further improvements included painting the front & side doors, updating the front hallway ceiling, refreshing the kitchen with painted walls & cupboards, adding a new bench, paint in the main bathroom and exterior aesthetic updates to the carport. Step outside to a large backyard deck and fully fenced in yard, ideal for summer barbecues, entertaining or relaxing outdoors. Set in the mature, family-friendly neighbourhood of Glen Cairn, close to schools, parks, transit, T&T groceries and all the amenities Kanata has to offer, this spacious home is well-suited for buyers looking to put their own personal touch on a property while benefiting from meaningful recent updates and tons of space inside and out! (id:28469)
Royal LePage Team Realty
12 Butterfield Road
Ottawa, Ontario
Beautifully renovated and energy-efficient detached 3+1 bed, 3 bath home in charming Munster! This home offers the perfect balance of peaceful village living with easy access to the city. Step inside to a stunning full kitchen renovation featuring premium Heartland fridge, stove (43"it's not the camera lens...lol), dishwasher and range hood, pot lights in the kitchen and dining area, and a restaurant-style double sink with grates included. Updated flooring throughout, along with modern beautiful interior doors, trim, hardware, lighting and paint. These beautifully crafted, high-quality renovations feel even better than a brand-new build. Unwind in the inviting living room with a gas fireplace or step through garden patio doors to a large, landscaped backyard-ideal for entertaining and family time-complete with a fire pit and a large shed for extra storage. The finished basement includes an updated lower bathroom, while the walk-in-height storage area features improved venting. Comfort and efficiency shine with triple-pane windows throughout (including the basement), upgraded insulation (R60 attic), a tankless hot water system, and ultraviolet air purification. Smart home upgrades include an Eco bee thermostat and Wiser Whole Home Energy Monitor, allowing you to effortlessly track and manage your energy consumption. Double car garage with automatic openers and excellent storage. Love where you live-enjoy with nearby trails, community amenities, and local favourites like the Ashton Brew Pub. Munster truly offers a lifestyle that feels connected, charming, and relaxed! (id:28469)
Right At Home Realty
335 Catsfoot Walk
Ottawa, Ontario
Welcome to 335 Catsfoot Walk, an exceptional 3 + 1 bedroom, 1,614 sq. ft. end-unit residence offering the perfect blend of space, comfort, and convenience in the sought-after Half Moon Bay community of Barrhaven. Step inside and experience the bright, airy ambiance that defines this meticulously maintained end unit. The modern kitchen is equipped with stainless steel appliances, offering both style and functionality, while abundant natural light fills the home, creating a warm and inviting atmosphere throughout. The home features three spacious bedrooms above grade, including a primary bedroom with a private ensuite bathroom, along with a full main bathroom serving the additional bedrooms. The fully finished basement provides additional living space with a versatile recreation room, an extra bedroom, and a full bathroom, ideal for guests, extended family, or a home office. With a total of 3.5 bathrooms, this thoughtfully designed home offers exceptional comfort for family living and entertaining. Each bedroom provides a peaceful retreat, combining space and functionality. Unwind and entertain on the expansive balcony, perfect for enjoying summer evenings or hosting gatherings.Ideally located just minutes from Costco, Food Basics, and Longfields Shopping Mall, this home also falls within the boundaries of highly rated Catholic and public schools, making it an excellent choice for families. (id:28469)
Royal LePage Team Realty
2892 South Nation Way
North Dundas, Ontario
This meticulously maintained 5-bedroom, 3 bathroom home offers the perfect blend of country charm and modern convenience. Set on a spacious lot, you'll enjoy privacy, room to grow, and peaceful surroundings without giving up access to the essentials. Outdoor enthusiasts will especially appreciate the direct access to the Nation Valley ATV trails, allowing you to ride straight from the property with no need to trailer your toys.The bright, open-concept main floor features a large, newly renovated kitchen with ample counter space, a cozy living room ideal for family gatherings, and generously sized bedrooms. The finished lower level includes additional bedrooms, a full bathroom, and a flexible space perfect for a home gym, office, or recreation room. Step outside and enjoy a large backyard perfect for entertaining, gardening, or simply relaxing. The oversized garage provides plenty of storage for your vehicles, tools, or toys.Located just minutes from Nationview Public School, several golf courses, and a short drive to Winchester District Memorial Hospital and all the amenities of Kemptville. You're also just 40 minutes to Ottawa, making this a great location for commuters wanting the best of both worlds-peaceful living with easy city access. Whether you're a growing family, a retiree looking for one-level living, or someone ready to leave the city behind, this South Mountain bungalow checks all the boxes. (id:28469)
Exp Realty
3 Fraser Street
South Stormont, Ontario
Welcome to this charming four-bedroom bungalow nestled on a quiet dead-end street in the desirable village of St. Andrews West, South Stormont. Offering 1,121 sq. ft. of main floor living space, this home is ideal for anyone seeking peaceful small-town living. Enjoy the perfect balance of tranquility and convenience, with easy access to both Highway 401 and 417, placing major cities less than an hour away while still enjoying the close-knit feel of a friendly village community. The main level features a bright and spacious living room filled with natural light, complete with patio doors leading to an extra-deep backyard-perfect for outdoor entertaining, gardening, or relaxing in privacy. The kitchen and dining area offer functional space for everyday living, while four comfortable bedrooms and a 4-piece bathroom complete the level. Downstairs, the finished lower level provides a large open-concept space ready to be customized to suit your needs-whether it's a family room, home office, gym, or a combination of all three. Additional highlights include ample storage space and a separate utility room. Located in a great neighbourhood and surrounded by quiet streets, this home is truly a must-see for those looking for comfort, flexibility, and small-town charm. (id:28469)
RE/MAX Affiliates Marquis Ltd.
171 Shanly Road
Edwardsburgh/cardinal, Ontario
Affordable home for the 1st time buyer who is looking for a place to call home. This 2 storey, 3 bedroom home had a ton of upgrades when the owners purchased it in 2007 which included windows, exterior steel doors, siding, insulation, columns and shutters. The main floor has an open concept living/dining room combo with the kitchen tucked in the back of the home along with the main floor laundry/utility room which could accommodate a half bathroom. Upstairs you will find 3 good size bedrooms and a 4 pc bath. The 2nd floor also boasts a family room for the kids to hang out or just some quiet time. The backyard features a utility shed (12 x 16) and a 18 x 24 ft storage/wood shed You'll find this 3 bedroom home located in the Town of Cardinal which offers shopping, churches, restaurants and a convenience store. (id:28469)
Royal LePage Proalliance Realty
523 Landswood Way
Ottawa, Ontario
Wow!! Incredibly spacious & updated quality built Holitzner home offering Approx. 4700 sq. ft. of finished living space, on Huge premium lot with inground salt water pool & located on a quiet family street in sought after Deer Run! Features & updates too numerous to mention. Offers main floor den, no carpet in home, main floor laundry with sink, formal dining with vaulted ceiling, stunning gourmet kitchen with pantry, gas stove, large island with storage, quartz counters & plenty of cupboard space, breakfast area, main floor family room with stoned gas fireplace & built in shelving, open hardwood staircase to 2nd floor that has loft, 4 bedrooms all with access to gorgeous baths, primary bedroom retreat with spa like 5 piece ensuite & walk-in closet, finished basement includes big rec room, 2 additional bedrooms , full bath and storage, fenced backyard offers large Trex deck with aluminum railings(Approx. 2020), fruit trees and vegetable beds, gas hook up for BBQ, nicely landscaped- Enjoy a summer getaway in your own backyard, roof approx. 2021, central air approx.2024-2025, furnace (Lennox) 2026, central vac approx. 2019, garage door & opener approx. 2023, interlocking stone in front & back yards approx. 2020 & so much more!! Just Move in!!! (id:28469)
Right At Home Realty
75 Chateauguay Street
Russell, Ontario
OPEN HOUSE Sunday March 1st 2:00pm - 4:00pm AT 63 Chateauguay, Street, Embrun. Welcome to the Emma a beautifully designed 2-storey home offering 1,555 square feet of smart, functional living space. This 3-bedroom, 2.5-bath layout is ideal for families or anyone who appreciates efficient, stylish living. The open-concept main floor is filled with natural light, and the garage is conveniently located near the kitchen perfect for easy grocery hauls straight to the pantry. Upstairs, you'll find a spacious primary suite complete with a walk-in closet and private ensuite, offering a comfortable retreat at the end of the day. Every inch of the Emma is thoughtfully laid out to blend comfort, convenience, and modern design. Constructed by Leclair Homes, a trusted family-owned builder known for exceeding Canadian Builders Standards. Specializing in custom homes, two-storeys, bungalows, semi-detached, and now offering fully legal secondary dwellings with rental potential in mind, Leclair Homes brings detail-driven craftsmanship and long-term value to every project. (id:28469)
Exp Realty
857 Oceane Street
The Nation, Ontario
OPEN HOUSE Sunday March 1st 2:00pm - 4:00pm AT 63 Chateauguay Street, Embrun. Welcome to the Modern Coralie a contemporary 2-storey home offering 1,958 square feet of well-designed living space. This 3-bedroom, 2.5-bath home features an open-concept layout that's ideal for both relaxed family living and entertaining. As you enter, a private den off the foyer creates the perfect space for a home office or quiet retreat. The main floor also features a conveniently located laundry area and powder room just off the 2-car garage ideal for busy households on the go. Upstairs, the spacious primary bedroom offers a walk-in closet and a private ensuite, giving you the comfort and privacy you deserve. Every detail in the Coralie has been thoughtfully planned to bring function and style together in one beautiful package. Constructed by Leclair Homes, a trusted family-owned builder known for exceeding Canadian Builders Standards. Specializing in custom homes, two-storeys, bungalows, semi-detached, and now offering fully legal secondary dwellings with rental potential in mind, Leclair Homes brings detail-driven craftsmanship and long-term value to every project. (id:28469)
Exp Realty
940 Katia Street
The Nation, Ontario
OPEN HOUSE Sunday March 1st 2:00pm - 4:00pm 63 Chateauguay Street, Embrun. Welcome to the Emma a beautifully designed 2-storey home offering 1,555 square feet of smart, functional living space. This 3-bedroom, 2.5-bath layout is ideal for families or anyone who values efficient, stylish living. The open-concept main floor is filled with natural light, and the garage is conveniently located near the kitchen perfect for easy grocery hauls straight to the pantry. Upstairs, the spacious primary suite features a walk-in closet and private ensuite, creating a relaxing retreat at the end of the day. Every inch of the Emma is thoughtfully laid out to blend comfort, convenience, and modern design. What truly sets this model apart is its fully legal, separate metered basement unit, complete with a separate 1-bedroom layout and 4-piece bathroom. Whether you're looking to generate rental income, accommodate extended family, or create a private guest space, this built-in secondary dwelling offers flexibility and long-term value. Constructed by Leclair Homes, a trusted family-owned builder known for exceeding Canadian Builders Standards. Specializing in custom homes, two-storeys, bungalows, semi-detached homes, and now offering fully legal secondary dwellings with rental potential in mind, Leclair Homes brings detail-driven craftsmanship and long-term value to every project. (id:28469)
Exp Realty
945 Katia Street
The Nation, Ontario
OPEN HOUSE Sunday March 1st 2:00pm - 4:00pm AT 63 Chateauguay Street, Embrun. Welcome to the Maude, a generously sized bungalow offering 1,718 square feet of beautifully designed living space. Featuring 3 bedrooms, 2 full bathrooms, and a 2-car garage, this home blends function and comfort with a modern, open-concept layout. Enjoy the convenience of a washer/dryer located just off the garage, and easy access to the kitchen making grocery drop-offs quick and efficient. The heart of the home is a bright, flowing living space perfect for entertaining or unwinding with family. The primary suite is thoughtfully set apart from the other bedrooms, creating a true master retreat complete with an ensuite bathroom and two separate closets the perfect balance of privacy and luxury. Constructed by Leclair Homes, a trusted family-owned builder known for exceeding Canadian Builders Standards. Specializing in custom homes, two-storeys, bungalows, semi-detached, and now offering fully legal secondary dwellings with rental potential in mind, Leclair Homes brings detail-driven craftsmanship and long-term value to every project. (id:28469)
Exp Realty
983 Katia Street
The Nation, Ontario
OPEN HOUSE Sunday March 1st 2:00pm - 4:00pm AT 63 Chateauguay Street, Embrun. Introducing the Clara, a sleek and modern semi-detached bungalow offering 928 square feet of smart, functional space. With 1 bedroom, 1 bathroom, and a 1-car garage, this home is perfect for downsizers, first-time buyers, or those seeking a simple and low-maintenance lifestyle. The open-concept layout maximizes natural light and creates a seamless flow between the living, dining, and kitchen areas ideal for relaxed living or intimate entertaining. The Clara proves that comfort and style can come in a perfectly sized package. Constructed by Leclair Homes, a trusted family-owned builder known for exceeding Canadian Builders Standards. Specializing in custom homes, two-storeys, bungalows, semi-detached, and now offering fully legal secondary dwellings with rental potential in mind, Leclair Homes brings detail-driven craftsmanship and long-term value to every project. (id:28469)
Exp Realty
63 Chateauguay Street
Russell, Ontario
OPEN HOUSE Sunday March 1st 2:00pm-4:00pm AT 63 Chateauguay Street, Embrun. Introducing the Modern Maelle, a striking 2-storey home offering 1,936 square feet of contemporary living space designed with both function and flair. With 3 bedrooms, 2.5 bathrooms, and a 2-car garage, this home checks all the boxes for modern family living. Step inside and you're greeted by a den off the main entry ideal for a home office or creative space. Just off the garage, you'll find a convenient powder room and dedicated laundry area, keeping the main living areas clean and organized. The show-stopping living room features floor-to-ceiling windows that flood the space with natural light, creating an airy, uplifting atmosphere. A Loft on the second level offers a unique architectural detail, overlooking the living room below and adding a sense of openness and elegance. Upstairs, the primary suite offers a spacious walk-in closet and a private ensuite, creating the perfect personal retreat. Constructed by Leclair Homes, a trusted family-owned builder known for exceeding Canadian Builders Standards. Specializing in custom homes, two-storeys, bungalows, semi-detached, and now offering fully legal secondary dwellings with rental potential in mind, Leclair Homes brings detail-driven craftsmanship and long-term value to every project. (id:28469)
Exp Realty
936 Katia Street
The Nation, Ontario
OPEN HOUSE Sunday March 1st 2:00pm - 4:00pm AT 63 Chateauguay Street, Embrun. Welcome to the Oceane, a thoughtfully crafted bungalow offering 1,473 square feet of functional and stylish living space. With 3 bedrooms, 2 full bathrooms, and a 2-car garage, this home is designed for those who value comfort, convenience, and timeless design all on one level. The open-concept living, dining, and kitchen areas provide the perfect layout for everyday living and entertaining, with ample space for a cozy dinette. The primary suite offers a peaceful retreat, complete with a walk-in closet and a private ensuite, ensuring both comfort and privacy. Constructed by Leclair Homes, a trusted family-owned builder known for exceeding Canadian Builders Standards. Specializing in custom homes, two-storeys, bungalows, semi-detached, and now offering fully legal secondary dwellings with rental potential in mind, Leclair (id:28469)
Exp Realty
932 Katia Street
The Nation, Ontario
OPEN HOUSE Sunday March 1st 2:00pm - 4:00pm 63 Chateauguay Street, Embrun. Introducing the Modern Audrey a sleek and stylish bungalow offering 1,315 square feet of thoughtfully designed living space. With 2 bedrooms and 2 full bathrooms, this home is ideal for those seeking one-level living without compromising on comfort or elegance. The open-concept layout creates a seamless flow between living, dining, and kitchen areas, perfect for everyday living and entertaining. The primary suite is a true retreat, complete with its own ensuite bathroom for added privacy and relaxation. A spacious 2-car garage adds functionality and convenience, making this model perfect for downsizers, first-time buyers, or anyone looking for low-maintenance living with a modern edge. Constructed by Leclair Homes, a trusted family-owned builder known for exceeding Canadian Builders Standards. Specializing in custom homes, two-storeys, bungalows, semi-detached, and now offering fully legal secondary dwellings with rental potential in mind, Leclair Homes brings detail-driven craftsmanship and long-term value to every project. (id:28469)
Exp Realty
928 Katia Street
The Nation, Ontario
OPEN HOUSE Sunday March 1st 2:00pm - 4:00pm AT 63 Chateauguay Street, Embrun. Welcome to the Amelia, a beautifully designed bungalow offering 1,501 square feet of well-balanced living space. With 3 bedrooms, 2 full bathrooms, and a spacious 2-car garage, this home delivers comfort and functionality in a single-level layout ideal for families, downsizers, or anyone seeking ease of living without sacrificing style. The open-concept design blends kitchen, dining, and living areas seamlessly, creating a bright and inviting space perfect for both everyday living and entertaining. With thoughtful flow and quality craftsmanship throughout, the Amelia makes single-level living feel effortlessly refined. Constructed by Leclair Homes, a trusted family-owned builder known for exceeding Canadian Builders Standards. Specializing in custom homes, two-storeys, bungalows, semi-detached, and now offering fully legal secondary dwellings with rental potential in mind, Leclair Homes brings detail-driven craftsmanship and long-term value to every project. (id:28469)
Exp Realty
949 Katia Street
The Nation, Ontario
OPEN HOUSE Sunday March 1st 2:00pm - 4:00pm AT 63 Chateauguay Street, Embrun. Welcome to the Emma a beautifully designed 2-storey home offering 1,555 square feet of smart, functional living space. This 3-bedroom, 2.5-bath layout is ideal for families or anyone who appreciates efficient, stylish living. The open-concept main floor is filled with natural light, and the garage is conveniently located near the kitchen perfect for easy grocery hauls straight to the pantry. Upstairs, you'll find a spacious primary suite complete with a walk-in closet and private ensuite, offering a comfortable retreat at the end of the day. Every inch of the Emma is thoughtfully laid out to blend comfort, convenience, and modern design. Constructed by Leclair Homes, a trusted family-owned builder known for exceeding Canadian Builders Standards. Specializing in custom homes, two-storeys, bungalows, semi-detached, and now offering fully legal secondary dwellings with rental potential in mind, Leclair Homes brings detail-driven craftsmanship and long-term value to every project. (id:28469)
Exp Realty
172 Lorie Street
The Nation, Ontario
OPEN HOUSE Sunday March 1st 2:00pm - 4:00pm AT 63 Chateauguay Street, Embrun. Rarely offered and thoughtfully designed, this Modern Town Home sits on an impressive 147 ft deep premium lot, giving you the outdoor space you didn't think was possible in a townhome setting. Whether it's for gardening, entertaining, or simply enjoying more privacy this property delivers. Inside, you'll find 1,313 square feet of bright and functional living space across two levels. With 3 bedrooms, 1.5 bathrooms, and a 1-car garage, this home is ideal for first-time buyers, young families, or investors looking for a low-maintenance lifestyle without compromising on comfort or style. The open-concept main floor flows effortlessly between the kitchen, dining, and living areas, making everyday life and entertaining feel seamless. Upstairs, all three bedrooms are thoughtfully placed for privacy, including a spacious primary bedroom with a walk-in closet and convenient access to the full bath. Constructed by Leclair Homes, a trusted family-owned builder known for exceeding Canadian Builders Standards. Specializing in custom homes, two-storeys, bungalows, semi-detached homes, and now fully legal secondary dwellings with rental potential in mind, Leclair Homes delivers detail-driven craftsmanship and long-term value in every build. (id:28469)
Exp Realty
72 Chateauguay Street
Russell, Ontario
OPEN HOUSE Sunday March 1st 2:00pm - 4:00pm AT 63 Chateauguay Street, Embrun Introducing the Modern Sofia, a thoughtfully designed 2-storey home offering 1,703 square feet of comfortable and efficient living space. With 3 bedrooms, 2.5 bathrooms, and a spacious 2-car garage, this home is ideal for modern families or first-time buyers looking for a smart, stylish layout. The main floor welcomes you with a bright living room that flows into a side-set kitchen and dining area, creating a defined yet connected living space. Just off the garage, you'll find a convenient powder room perfect for guests and day-to-day practicality. Upstairs, the primary suite offers a peaceful escape, complete with a private ensuite bathroom. The Modern Sofia blends functional living with clean, contemporary design for a space you'll love to come home to. Constructed by Leclair Homes, a trusted family-owned builder known for exceeding Canadian Builders Standards. Specializing in custom homes, two-storeys, bungalows, semi-detached, and now offering fully legal secondary dwellings with rental potential in mind, Leclair Homes brings detail-driven craftsmanship and long-term value to every project. (id:28469)
Exp Realty
58 Mayer Street
The Nation, Ontario
OPEN HOUSE Sunday March 1st 2:00pm - 4:00pm AT 63 Chateauguay Street, Embrun. Introducing the Audrey a sleek and stylish bungalow offering 1,315 square feet of thoughtfully designed main-level living. With 2 bedrooms and 2 full bathrooms, this home is ideal for those seeking one-level comfort without compromising on elegance or function. The open-concept layout creates a seamless flow between the living, dining, and kitchen areas, making everyday life and entertaining feel effortless. The primary suite is a true retreat, complete with its own private ensuite for added comfort and privacy. A spacious 2-car garage adds practicality, rounding out a design that's perfect for downsizers, first-time buyers, or those seeking a modern, low-maintenance lifestyle. Adding even more value and flexibility is the fully legal basement unit, featuring 2 bedrooms and a 4-piece bathroom perfect for rental income, extended family, or guests. Whether you're looking to invest or simply maximize your living options, the Audrey delivers. Constructed by Leclair Homes, a trusted family-owned builder known for exceeding Canadian Builders Standards. Specializing in custom homes, two-storeys, bungalows, semi-detached homes, and now offering fully legal secondary dwellings with rental potential in mind, Leclair Homes brings detail-driven craftsmanship and long-term value to every project. (id:28469)
Exp Realty
170 Lorie Street
The Nation, Ontario
OPEN HOUSE Sunday March 1st 2:00pm - 4:00pm AT 63 Chateauguay Street, Embrun. Premium lot alert! Set on a sought-after 147 ft deep lot, the Modern Town Home offers not only smart design and comfortable living but also the rare advantage of extra outdoor space for your family, entertaining, or future landscaping dreams. This beautifully crafted 2-storey home features 1,313 square feet of functional, stylish living space with 3 bedrooms, 2.5 bathrooms, and a 1-car garage. The bright and airy open-concept main floor provides a seamless flow between kitchen, dining, and living areas perfect for modern living and entertaining. Upstairs, all three bedrooms are thoughtfully tucked away for privacy. The spacious primary suite includes its own private ensuite and a generous walk-in closet, creating a comfortable retreat at the end of the day. Constructed by Leclair Homes, a trusted family-owned builder known for exceeding Canadian Builders Standards. Specializing in custom homes, two-storeys, bungalows, semi-detached, and now offering fully legal secondary dwellings with rental potential in mind, Leclair Homes brings detail-driven craftsmanship and long-term value to every project. (id:28469)
Exp Realty
162 Lorie Street
The Nation, Ontario
OPEN HOUSE Sunday March 1st 2:00pm - 4:00pm AT 63 Chateauguay Street, Embrun. Set on a rare 147 ft deep premium lot, this Modern Town Home offers the perfect blend of indoor comfort and outdoor space giving you room to relax, grow, and make the most of every season. Step inside this thoughtfully designed 2-storey home featuring 1,640 square feet of bright, functional living. With 3 bedrooms, 1.5 bathrooms, and a 1-car garage, this layout is ideal for first-time buyers, young families, or investors looking for low-maintenance, high-impact living. The open-concept main floor welcomes you with natural light and seamless flow between the kitchen, dining, and living areas perfect for everyday living and weekend entertaining. Upstairs, all three bedrooms are located together, offering comfort and convenience for busy households. The spacious primary bedroom includes a generous walk-in closet and easy access to a shared full bath. Constructed by Leclair Homes, a trusted family-owned builder known for exceeding Canadian Builders Standards. Specializing in custom homes, two-storeys, bungalows, semi-detached homes, and now fully legal secondary dwellings with rental potential in mind, Leclair Homes delivers detail-driven craftsmanship and long-term value in every build. (id:28469)
Exp Realty
979 Katia Street
The Nation, Ontario
OPEN HOUSE Sunday March 1st 2:00pm - 4:00pm AT 63 Chateauguay Street, Embrun. Welcome to the Cecilia, a modern semi-detached bungalow offering 1,151 square feet of thoughtfully designed living space. With 2 bedrooms, 1 bathroom, and a 1-car garage, this home is perfect for downsizers, first-time buyers, or anyone looking for easy, single-level living with a bit more room to breathe. The open-concept layout seamlessly connects the kitchen, dining, and living areas, creating a bright and airy space that's perfect for both entertaining and everyday life. Whether you're enjoying a quiet evening or hosting guests, the Cecilia offers the comfort and versatility to match your lifestyle. Constructed by Leclair Homes, a trusted family-owned builder known for exceeding Canadian Builders Standards. Specializing in custom homes, two-storeys, bungalows, semi-detached, and now offering fully legal secondary dwellings with rental potential in mind, Leclair Homes brings detail-driven craftsmanship and long-term value to every project. (id:28469)
Exp Realty

