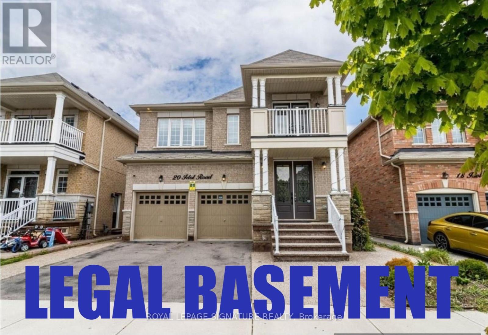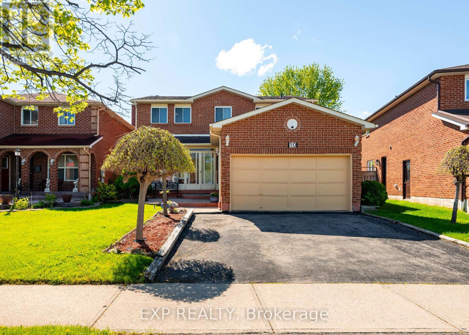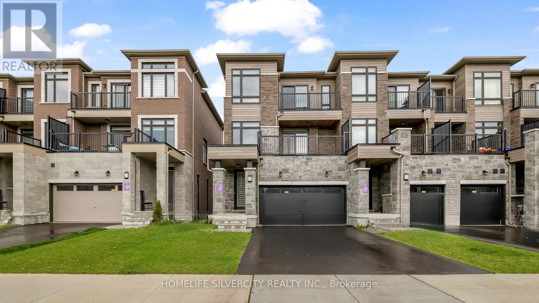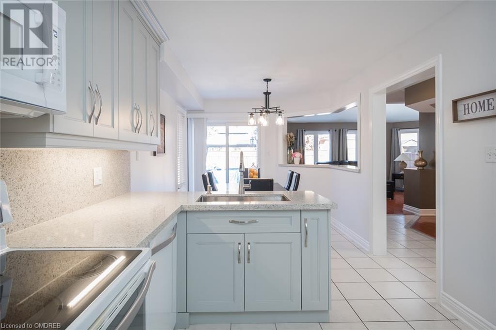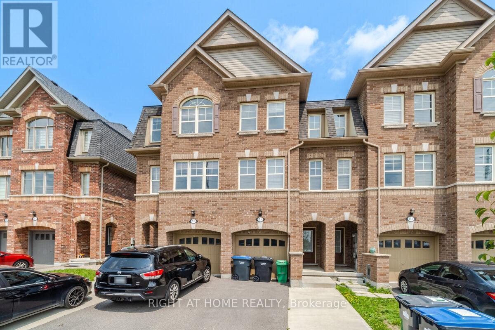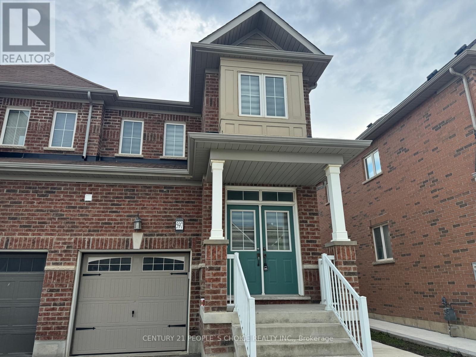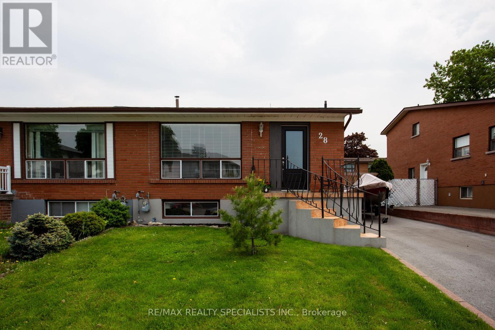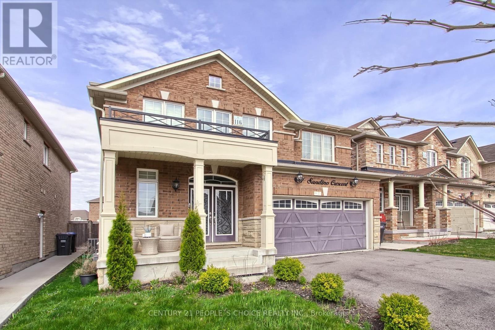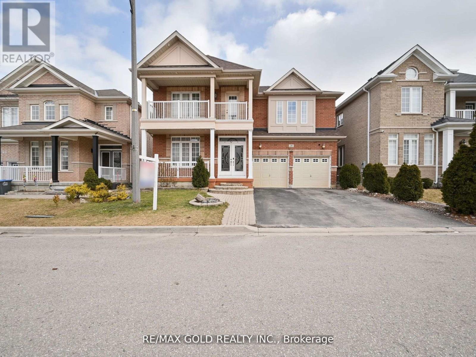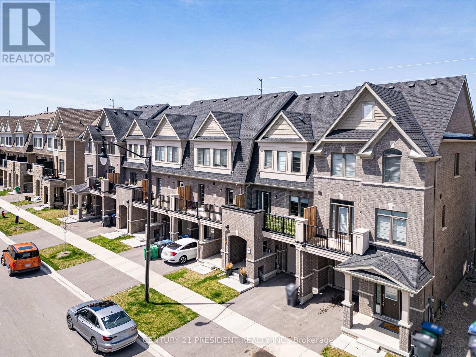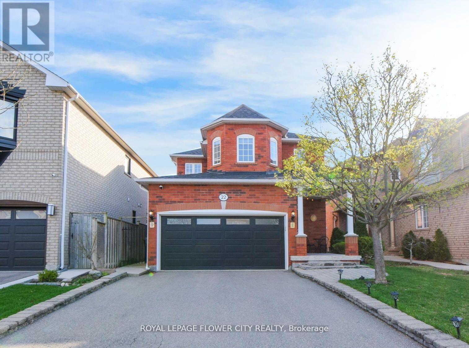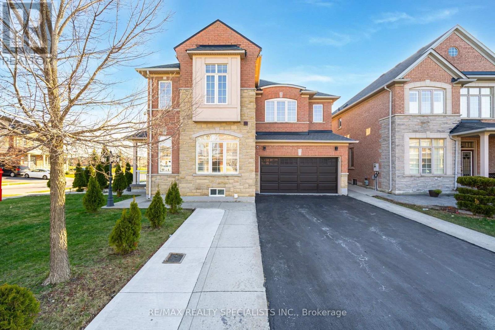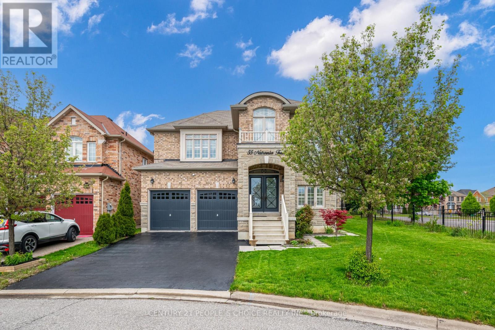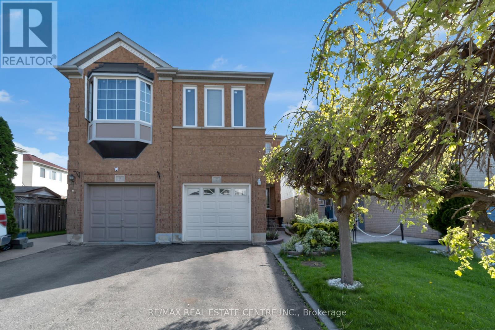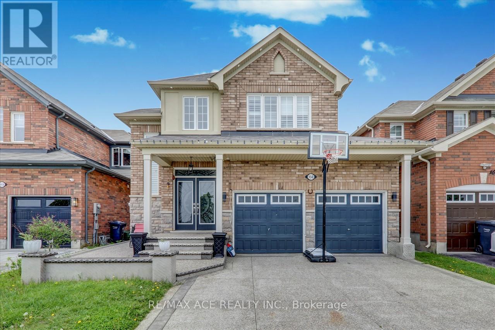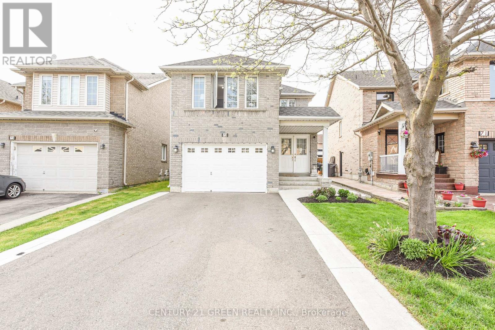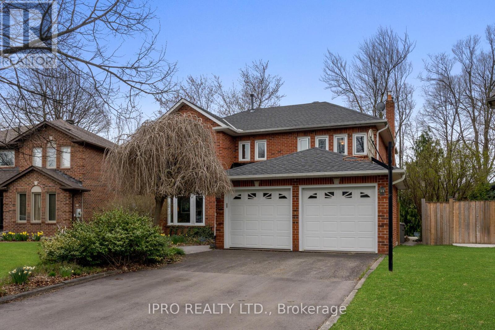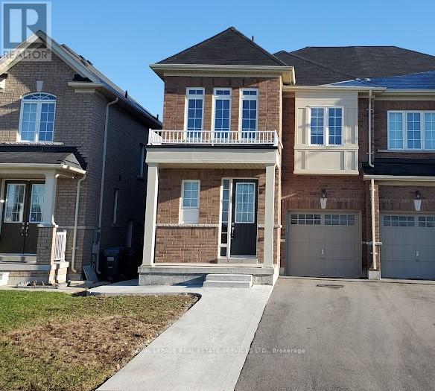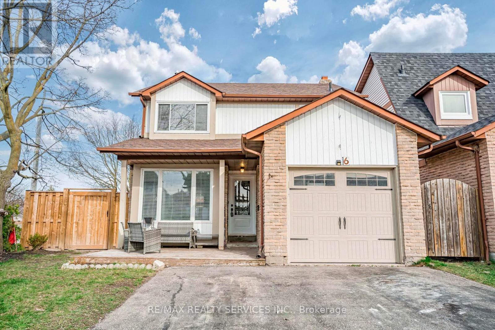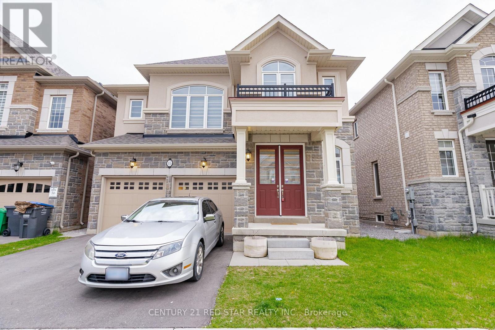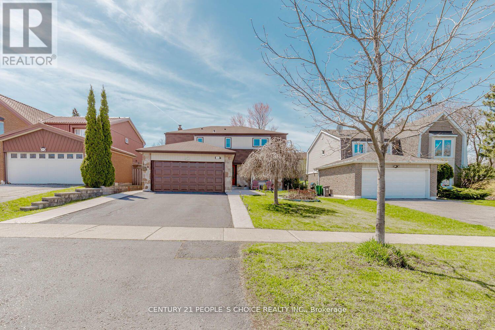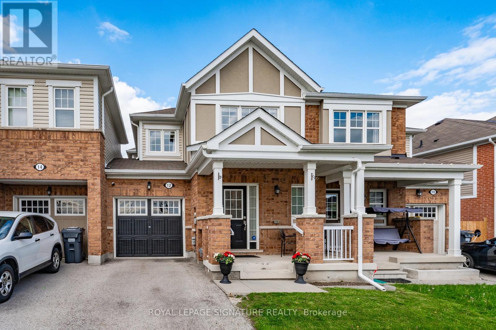20 Idol Road
Brampton, Ontario
Upper 5 bedrooms and 3.5 bathrooms, with a legal basement apartment offering 2 Bed 1.5 Bathroom, 9 Feet ceiling along with owner's area in the basement. Above Grade 3368 Sf, Basement Total Area 1563 Sf = **(4931 SF)**. This residence transcends the ordinary, offering an unparalleled sanctuary for the discerning homeowner. Crafted in 2018, every inch of this property has been meticulously designed to exceed your expectations. Ladies and gentlemen welcome to a realm of unparalleled luxury and tranquillity. Nestled within one of Brampton's most esteemed subdivisions, this detached home stands as a testament to opulence and meticulous design. As you embark on a virtual journey through the 3D tour provided, prepare to be captivated by the sheer grandeur and sophistication that awaits. Step into a world of modern elegance and comfort, where the main floor welcomes you with lofty 9 ft ceilings, separate dining, living, and an inviting family room. Indulge your culinary senses within the gourmet kitchen, adorned with the finest appliances and countertops, including an ELICA Hood fan, LEONE 36 wide wall mount chimney, and Taller cabinets with triple step crown moulding reaching the ceiling. Venture downstairs to discover the legally finished second dwelling basement, a haven of sophistication boasting 2 bedrooms, 1.5 bathrooms, a private laundry enclave, and an owner's area perfect for an office or gym, complemented by ample storage space. Upstairs, 5 bedrooms, 3 bathrooms, and laundry facilities await, with two bedrooms enjoying the utmost indulgence of ensuite facilities. Every corner of this residence has been adorned with enhancements, including garage shelving, stainless steel lazy susan, custom-made door and window coverings, and an upgraded 200 Amp Electrical system. Beyond its lavish interiors, this home offers proximity to prestigious amenities, including parks, fine dining restaurants, swift access to the Go Station, and seamless public transit connections. (id:27910)
Royal LePage Signature Realty
10 Ruth Avenue
Brampton, Ontario
Welcome to 10 Ruth Ave in beautiful Heart Lake West. Well maintained 4 Bedrooms and 4 bathrooms with large finished basement with second Kitchen and full bathroom. Easily transformed into an in-law suite or secondary suite. Large primary Bedroom with walk-in closet and 4 piece ensuite. Mins to Morris Kerbel Park with trails, baseball diamonds, soccer fields, Jim Archdekin Arena, skate park, tennis and pickleball courts, child playground and dog park. Close to the Etobicoke Creek trail for miles of Biking and walking. Great backyard, fully fenced for pets and garden shed with storage for all the garden tools and equipment. Centrally located and close to all the big box stores, Rona, Walmart, Canadian Tire, Trinity Common, grocery stores. Good for commuters, close to 410 and Brampton transit. Walking distance to both public and Catholic elementary and secondary schools. (id:27910)
Exp Realty
22 Ravenbury Street
Brampton, Ontario
Location!! Location!! Beautiful less than 2 year old Spacious & Modern House. Rarely Offered Double Car Garage With Dual Frontage , Modern Open Concept Layout With Lots Of Natural Light, Main Floor Laundry , Rec room & 2pc Bath, Open Concept 2nd Floor With Large Great Room With Fireplace & Extra Large Windows For Lots Of Sunlight, Large Modern Kitchen With Walk-In Pantry, S/S Appliances, Granite Countertops, Custom Backsplash & W/O To The Balcony, Large 9X9 Ft Office W/ Door, 3 Spacious Bedrooms On 3rd Floor, Large Primary Bdrm With Lots Of Windows, W/I Closet & Ensuite Bath, 2nd Bedroom With W/O To Balcony. Freshly Painted, Don't Miss It!!! **** EXTRAS **** Close To All Amenities, Gore Mandir, Gurdwara, Public Transit, Grocery Stores, Hwy 427, Hwy 407 , 5 Car Parking , Stone Elevation. (id:27910)
Homelife Silvercity Realty Inc.
53 National Crescent
Brampton, Ontario
Welcome To Your Dream Home in Brampton's Serene Snelgrove Community! This Tranquil Neighbourhood Is Close Enough To The City's Attractions, Highways And Amenities But Also Far Enough To Enjoy The Peaceful Scenic View of Natures Mature Trees And Hiking Trails. This Detached 2-Storey Gem Boasts 4 Bedrooms, 3 And A Half Bathrooms, And a Newly Renovated Kitchen Adorned With Quartz Countertops And Brand-New Whirlpool And GE Appliances. Revel In The Warmth Of The 2-Sided Fireplace And Unwind In The Basements Sauna. Hardwood Flooring Graces Each Room, Complementing The Elegance Of The Iron Oak Double Front Doors. Step Outside Onto The Fenced Wood Patio Deck With Interlocking Concrete, Completing This Haven Of Comfort And Style On a Quiet And Peaceful Street. This Immaculate Home Is Beautiful Inside And Out, You'll Definitely Not Want To Miss Out! Existing Light Fixtures, Window Treatments (Curtains and/or blinds) and Above Ground Pool (id:27910)
Royal LePage Real Estate Services Ltd.
4 - 27 Pennycross Crescent
Brampton, Ontario
Freehold townhouse with 3 bd + 4 washrooms in sought after area. This Beautiful home provides open concept living with fully cemented yard. Prime Master with 4 pc ensuite bath & with lots of closet space. Location is near schools, grocery, banks, gas station, Eatery, Mins away from Go station/schools/parks/transit - this home has it all! **** EXTRAS **** All Existing Appliances ( S/S fridge, stove, dishwasher, microwave), washer/dryer; l ELFs (Existing Light Fixtures). All Existing Window Coverings ( custom blinds) and all permanent fixtures now attached to the property. (id:27910)
Right At Home Realty
597 Remembrance Road
Brampton, Ontario
Magnificent 4 Bdrms Semi-Detached Home with 2 bdrms LEGAL BASEMENT APT in High Demand Area of West Brampton!! Apprx 8yrs New Home has Several Stunning Features:> Spacious Brdms, Large Eat-in Kitchen with Centre Island/Breakfast Bar, New Laminate Floor Thru-out, Upgraded Washrooms, Several Pot-lights, 24'x24' Porcelain Tiles, Entrance To House Thru Garage, 9ft Ceiling On Main Floor, Double Door Entrance, Fresh Paint Thru-out & much more... Beautiful Legal Bsmt has 2 bdrms, Living Room, Kitchen, Washroom & Separate Side Entrance. Brand New Stainless Steel Appliances In Both Kitchens, Separate Laundry For Main Floor & Bsmt. Duct Cleaning Done, Concrete Landscaping In Front, Side & Backyard. Very Convenient Location near the Border Of Brampton & Caledon, Steps to School, Park, Plaza, Bus Transit, Hwy 410, Hwy 10, Shopping Centre & All Other Amenities. Must Be Seen, Don't Miss it this Gem!! **** EXTRAS **** 2 S.S Fridges, 2 S.S Stoves, S.S Dishwasher, 2 Washers, 2 Dryers, Central Air Conditioner, All New ELF's & Zebra Window Coverings, Pot Lights, Garage Door Opener w/Keypad & Remote. Gorgeous Home w/Every corner Renovated & Tons of Upgrades!! (id:27910)
Century 21 People's Choice Realty Inc.
28 Sharon Court
Brampton, Ontario
BEAUTIFUL SEMI ON A VERY QUIET COURT. RECENTLY RENOVATED TOP TO BOTTOM READY TO MOVE IN. THIS HOME OFFERS 4 GENEROUS BEDROOMS, 2 KITCHENS AND SPACIOUS LIVING AND DINING ROOM. PERFECT FOR LARGE FAMILY, LARGE WINDOW BRING IN TON OF SUNLIGHT. SEPARATE SIDE ENTRANCE. SS APPLIANCES ON MAIN FLOOR. **** EXTRAS **** 2ND KITCHEN WITH STOVE AND FRIDGE, WASHER AND DRYER. ALL WINDOW COVERINGS (AS IS) (id:27910)
RE/MAX Realty Specialists Inc.
9 Penlea Gate
Brampton, Ontario
LEGAL BASEMENT IN DESIRE AREA NEAR SCHOOL SHOPPING GROSSERY (id:27910)
Homelife/miracle Realty Ltd
7 Sandino Crescent
Brampton, Ontario
A Rare Find. Nestled In Highly Sought after Prestigious Credit Valley, Situated On Quiet Family Cres. Bright, Open Concept Amazing Floor Plan With Combined Living & Dining Room & Huge Family Room * Double Door Entry* High Smooth Ceiling ** Large Upgraded Kitchen & Breakfast ** Spacious 4 Bedrooms & 3.5 Washroom. Hardwood thru/out, Large Master Features 4 Pcs Ensuite** Custom W/I Closet ++ Pride Of Ownership.* Separate Entrance. A Must See Amazing Opportunity **Good Schools, Highway 410,407& 401++$$Spent Upgrades++ **** EXTRAS **** Close To Schools, Parks, Mt. Pleasant Go Station, Public Transit & Other Amenities. (id:27910)
Century 21 People's Choice Realty Inc.
25 Maverick Crescent
Brampton, Ontario
Luxurious custom house located in the heart of Brampton. The luxurious house features Bay windows, 4 large bedrooms, 6 washrooms in total. 2 bedroom 2 Washroom basement with separate entrance. Large wall to wall windows in the living room with a fireplace. Staircase with a twist. Newly renovated kitchen with modern finishes. **** EXTRAS **** 2 Fridge, 2Stove D/W, Washer/Dryer, Chandelier lights curtains, blinds, and all light fixtures attached. (id:27910)
RE/MAX Gold Realty Inc.
162 Sahara Trail
Brampton, Ontario
A beautiful home for lease with a huge backyard. Close to 2000 sq/ft of living space. Features separate living and family rooms. A huge kitchen with lot's of cabinets. Excellent Location High Demand Springdale Area, In The Most Desirable Neighborhood Of 3 Spacious Bedrooms, 2 Full Baths On The 2nd Floor, New Engineered Wood, Floor In Living/Dining Concrete Patio, Concrete Around Driveway. Separate Family Room With Gas Fireplace, Close To All Amenities, Shopping, Park, Schools, Hospital, & Banks . A house that truly feels like home. Tenant to pay 70% of the utility. (id:27910)
Save Max Re/best Realty
104 Fruitvale Circle S
Brampton, Ontario
Fantastic opportunity awaits to own a stunning 3-year-old freehold townhouse built by Deco Homes in the highly sought-after neighborhood of Northwest Brampton. This upgraded 4 bedroom, 4 washroom townhouse presents the perfect blend of modern elegance and comfort. Spacious and open-concept layout adorned with 9 ft. ceilings. Pot lights throughout the house. The open-concept main floor seamlessly integrates living, dining, and kitchen areas, bathed in natural light from large windows. Enjoy easy access to parks, school, shopping and public transport. **** EXTRAS **** Excellent Location And Close To Shopping, Place To Worship. Go Station, And Possible Future Highway Expansion! Fridge, Stove, Dishwasher, Washer And Dryer, Central Air Conditioning,-- (id:27910)
Century 21 Leading Edge Realty Inc.
Century 21 President Realty Inc.
22 Humberside Avenue
Brampton, Ontario
Welcome to 22 Humberside Avenue. Your search for a perfect family home ends here. Located in highly desirable family friendly Snelgrove community with great connectivity to Hwy 410, Mayfield road and Hurontario street. The house is very well kept with plenty of upgrades including a newly renovated white Kitchen with quartz countertops & new laminate flooring on the upper level. Spacious dining & family room. Not just that, the backyard is huge to host your friends over the BBQ evenings. The upper level boasts Master bedroom with walk in closet & a full en suite. Double car garage with a long driveway, enough space to park up to 6 cars in total. Book a showing and you'll not be disappointed. (id:27910)
Royal LePage Flower City Realty
70 Abitibi Lake Drive
Brampton, Ontario
Welcome to this premium corner-lot detached home in Brampton! With 4 + 2 bedrooms, 5 washrooms, sun-flled with ample natural light, this home Features include a double door entry, hardwood foors, chandeliers, pot lights and a fireplace. Recent upgrades include a new roof,furnace, owned water heater, freshly painted, newly built porch, a huge shed and landscaped backyard. The main foor offers a separate dining room, family room, living room, and kitchen with breakfast area. Upstairs has 4 Bedroom and 3 Washrooms with a primary bedroom with 5pc ensuite and walk-in closet, a second bedroom with ensuite and walk in closet, and third and fourth bedroom. The finished 2 bedroom basement with a separate entrance and adds versatility. Basement features separate laundry and pot lights. With Six parking spaces (2 garage, 4 driveway)and walking distance to Park and School, this property presents an ideal blend of comfort and convenience. Don't miss out on this gem! **** EXTRAS **** S/S Fridge, S/S Range, S/S Rangehood, S/S Dishwasher, Washer, Dryer, All Elfs (id:27910)
RE/MAX Realty Specialists Inc.
55 Natronia Trail
Brampton, Ontario
Welcome to Your New Home, This Stunning Detached Corner Lot has Beautiful Stone & Brick Exterior Finishes, No Sidewalk, Legal Basement Apartment, 4+2 Beds & 4.5 Baths, Appx 2,700 Sq Ft Above Grade, Double Door entry, Custom Wainscoting, Hardwood Floors Throughout Main & 2nd Floor, Main Floor Features Living/Dining/Family/Kitchen and Breakfast Area, Main Floor Has Crown Molding & Waffle Ceilings in Living/Dining and Family Area with Plenty of LED Pot Lights, Large Windows and Gas Fireplace w/Accent Wall, Nice Functional Floor Plan, Modern Kitchen w/Breakfast Bar, Gas Stove, Drop Down Pendant Lighting, Granite Countertops, Oak Staircase with Iron Wrought Pickets, 9' Ft Ceiling on Main Level, 2nd Level Ft's 4 Spacious Bedrooms & 3 Full Baths, Primary Bedroom Ft's 5 pc ensuite bath & w/i closet, Legal Basement completed w/Modern Finishes, Laminate Floors, S/s Appliances & Stacked S/s Samsung Washer/Dryer, Functional Floor Plan, 6 Car Parking, Modern Finishes throughout home, A must view! **** EXTRAS **** Nearby: Beryl Ford PS, Castlebrooke SS, Castle Oaks PS, Lightcatcher Park, Picasso Park, Gore Meadows Community Centre, Gurdwara, Hwy 427, Costco, Wal Mart, Hwy 407, Public Transit, Close to All Amenities, Great Hwy 50/Castlemore Location! (id:27910)
Century 21 People's Choice Realty Inc.
7 Feathertop Lane W
Brampton, Ontario
Location!! Location!! Location!! 4 Bedrooms Semi-Detached. Beautiful Layout With Sep Living, Dining & Sep Family Room. No Rug In The House. Beautiful Kitchen. Entry To Garage From House, Fully Fenced, Super Clean, Ready To Move In Condition, The House Is Located To A Walking Distance To School, Bus Stop, Park, Plaza & Much.. Don't Miss It!! (id:27910)
Century 21 People's Choice Realty Inc.
Bsmt - 150 Thornbush Boulevard
Brampton, Ontario
A Very Spacious Basement Located in a Family Friendly Neighbourhood. This Basement Apartment is in The Perfect Location - Just Steps To Mount Pleasant GO Station, Parks, Library, Places of Worship and More! Inside You Have Modern Finishes All Throughout Including Pot Lights, Quartz Counters, Separate Laundry Room, and Comes With 1 Parking Spot. (id:27910)
RE/MAX Ace Realty Inc.
73 Rollingwood Drive
Brampton, Ontario
Beautiful 4Br+5Wr Upgraded Detached Home With 2 Master Bedrooms. Double Door Entry, Sky Light Brightens The 2nd Floor Gourmet Chef's Kitchen With Stainless Steel Appliances, Gas Stove, Pot Lights Throughout Main Floor And Hardwood Floors On Main Floor, Oak Staircase, Custom Built Closets W/Ample Storage, 2nd Floor Laundry Room, 3 Full Bathrooms On 2nd Floor, Landscaped Backyard With Gazebo And Deck. Separate Entrance To 2 Bedroom Basement With Separate Laundry. (id:27910)
Century 21 Green Realty Inc.
14 Mintwood Court
Brampton, Ontario
Welcome to this Beautiful 4 Bedroom Home on a Private Ravine and Quiet Court in the Exclusive Stonegate Community! Approximately 2600 Sq Ft with a Finished Basement, Large Living/Dining Space, and a Cozy Family Room with Wood Fireplace Overlooking the Sunroom. Huge Open Kitchen/Sunroom Overlooking the Ravine and Walk-Out to the Sundeck. The Master Bedroom has a 5 PCE Ensuite and W/I Closet. Also 3 other Large Sized Bedrooms with Spacious Closets. The Finished Basement has a Gas Fireplace, Wet Bar, Office Room, Cedar Lined Closet, Cold Cellar and Large Roughed in Bathroom. Laundry is on the Main Level with a Side Entrance and also Access to the Garage. Beautiful Walking Trails from the Court into the Ravine. Everything You Need is Here! (id:27910)
Ipro Realty Ltd.
39 Vezna Crescent
Brampton, Ontario
Beautiful 4 Bedroom 1900 Square Foot Semi-Detached Home Located In A In Lovely New Subdivision With All Amenities And Shops Close By. Enjoy A Huge Primary With A 4 Pc Ensuite And Walk In Closet. Central Air, Garage Door Opener, Quartz Kitchen Counter, 9 Foot Ceilings On Main And Second Floor. Spacious Airy Flow Throughout. Walking Distance To Walmart & Home Depot. Beautiful Hardwood Floors On Main Level. Convenient 2nd Floor Laundry. **** EXTRAS **** Basement not included. (id:27910)
Royal LePage Real Estate Services Ltd.
6 Borden Hill Court
Brampton, Ontario
Welcome To This Gorgeous Fully Detached Home Situated On A Quiet Court With An Attractive Curb Appeal. 3+1 Bedrooms With A Finished Basement And Sep Entrance. A Custom Chefs Kitchen With S/S Appliances And Quartz Countertops And Backsplash. Brand New Flooring On The Main Floor. Excellent Sized Living And Dining Areas With Lots Of Natural Sunlight. Custom Built Wall Unit With A Fireplace! On The Upper Floor You Will See 3 Generous Sized Bedrooms With 2 Full Washrooms. Upper Floor Laundry & Separate Laundry In The Basement. The Basement Is Professionally Finished With 1 Bedroom, A Full Washroom And A Large Living Space. Lots Of Potential To Keep For Personal Use Or Rental Potential. The Backyard Is Extra Large As This Is A Corner Lot! New Fencing And Extra Long Driveway. A Must See To Truly Appreciate Its Beauty. **** EXTRAS **** Extra long driveway, corner lot with lots of privacy. large backyard and the home is on a quiet court. Close to Highway 410, Bramalea City Centre, Schools, Church, recreation and Chinguacousy park. (id:27910)
RE/MAX Realty Services Inc.
15 Matterhorn Road
Brampton, Ontario
Welcome to 1.5 yr old Meticulously Crafted residence Nestled in the coveted community of Northwest Brampton. This Elegant Detached House Offers 4 Bedrooms + 3.5 Washrooms above grade. Boasting Approximately 2751 Sq. Ft. the main level exudes warmth with its engineered hardwood floors complemented by a gas fireplace in the Family room. The spacious Living and Dining rooms with Hardwood Floors adds to beauty of this house. Upgraded White kitchen showcasing rich cabinetry, Pantry, Quartz Countertops and beautiful Backsplash. Oak Stairs with Iron prickets to Second floor can not be missed at all. Second floor features Primary Bedroom with deluxe 5 pc spacious En-suite bath and a spacious walk in closet with big windows. Second Bedroom includes 3 pc private bath with beautiful street view. Remaining 2 bedrooms are Jack n Jill with access to 4 pc bath. House features zebra blinds adorning windows throughout, along with Fenced backyard including beautiful trees and flowers and sprawling wooden deck. **** EXTRAS **** Brand New Legal Basement 3 Bed + 2 Full bath. Quartz and Vinyl throughout basement. 5 Mins to Mount Pleasant Go and Bus stop on door steps. (id:27910)
Century 21 Red Star Realty Inc.
10 Mansfield Street
Brampton, Ontario
Welcome to 10 Mansfield St! An Absolutely Stunning Detached House Nestled In The Serene Neighbourhood Of Central Park, The Prestigious M Section. The 4 Bedrooms On The Second Floor Are Generous In Size With Plenty Of Natural Light. The House Features A Finished Basement With One Bedroom And A Large Recreation Room. Separate And Spacious Living And Dining Rooms, Main Floor Family Room With Patio Door Walkout To Your Private Backyard With A Large Deck. Double Car Garage With Garage Door Opener And Lot Of Parking Space. The House Has Been Diligently Cared For, New Kitchen (2024), New Furnace & AC Installed (2023), Front Door (2024), Ducts Cleaned 2023, All Appliances 2021. **** EXTRAS **** Close To Schools, Hospital, Public Transit, Recreation Centre, Bramalea City Centre, Chinguacousy Park, Trinity Mall, Highway 410 & So On. (id:27910)
Century 21 People's Choice Realty Inc.
12 Leblanc Crescent
Brampton, Ontario
Welcome to 12 Leblanc Crescent, A Lovingly Maintained Mattamy Built Freehold Townhome Situated In The Much Sought After Mount Pleasant Community Of Brampton. This Is The Perfect Family Home That Features A Thoughtfully Designed Open Concept Main Floor, Ideal For Both Entertaining And Functional Family Living. The kitchen Has Wood Cabinetry, Newer Stainless Steel Appliances, Backsplash And Breakfast Bar. Step Off From The Large Living Room Onto The Deck In Your Own Fenced Off Backyard. The Second Floor Boasts Three Spacious Bedrooms With Elegant Hardwood Flooring, Two Full Bathrooms And Laundry. The Primary Bedroom Offers A Walk-In Closet And An Ensuite Bathroom. Additional Features Include Direct Walk-Through From The Garage To The Backyard, A Cold Cellar, A Basement Rough-In For A Bathroom, and Central Vacuum System. Nestled On A Quiet Crescent, This Home Is In Close Proximity To Top-Rated Schools, Shops, GO Transit, And Numerous Parks And Recreational Facilities. Discover Why You And Your Family Will Fall In Love With 12 Leblanc Crescent - Your Perfect New Home. **** EXTRAS **** A/C (2022), Range (2024), Built-In Dishwasher (2023). (id:27910)
Royal LePage Signature Realty

