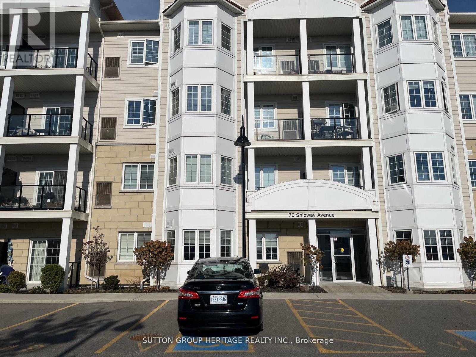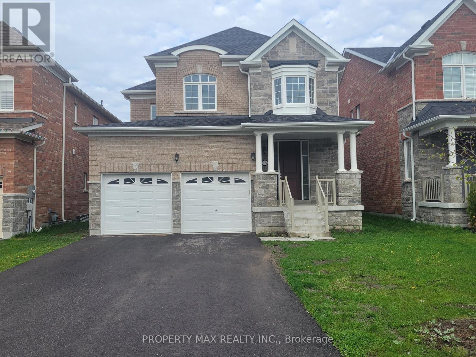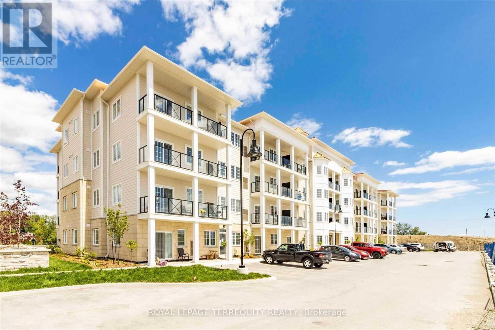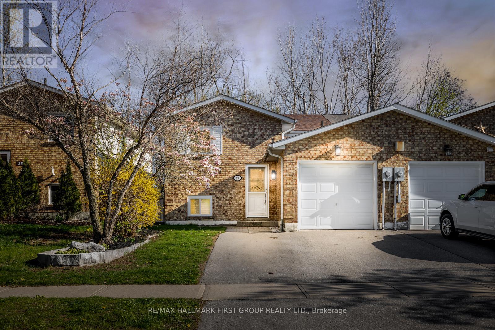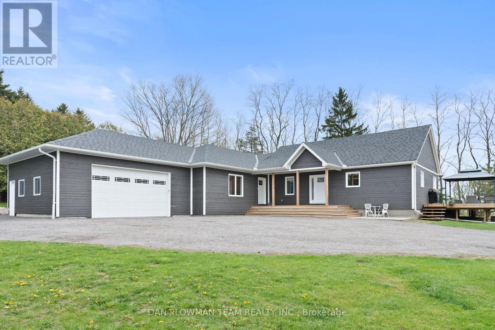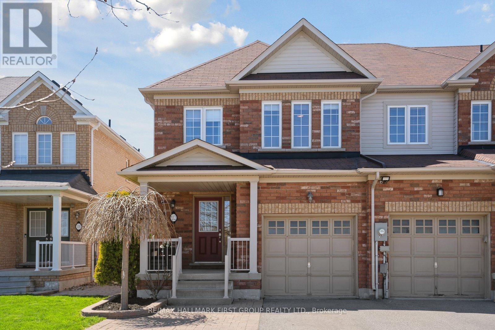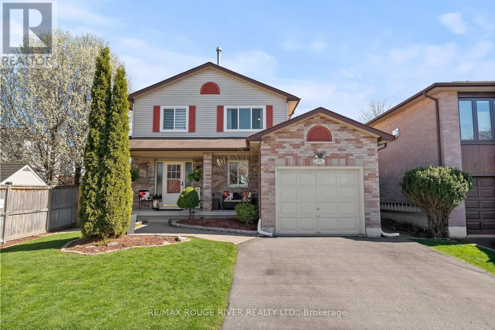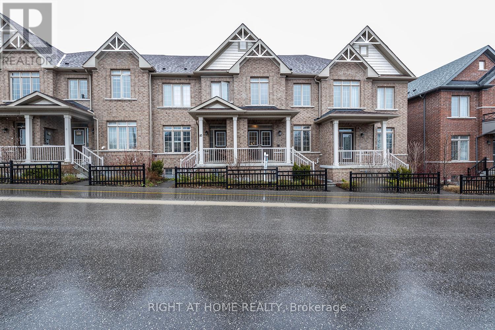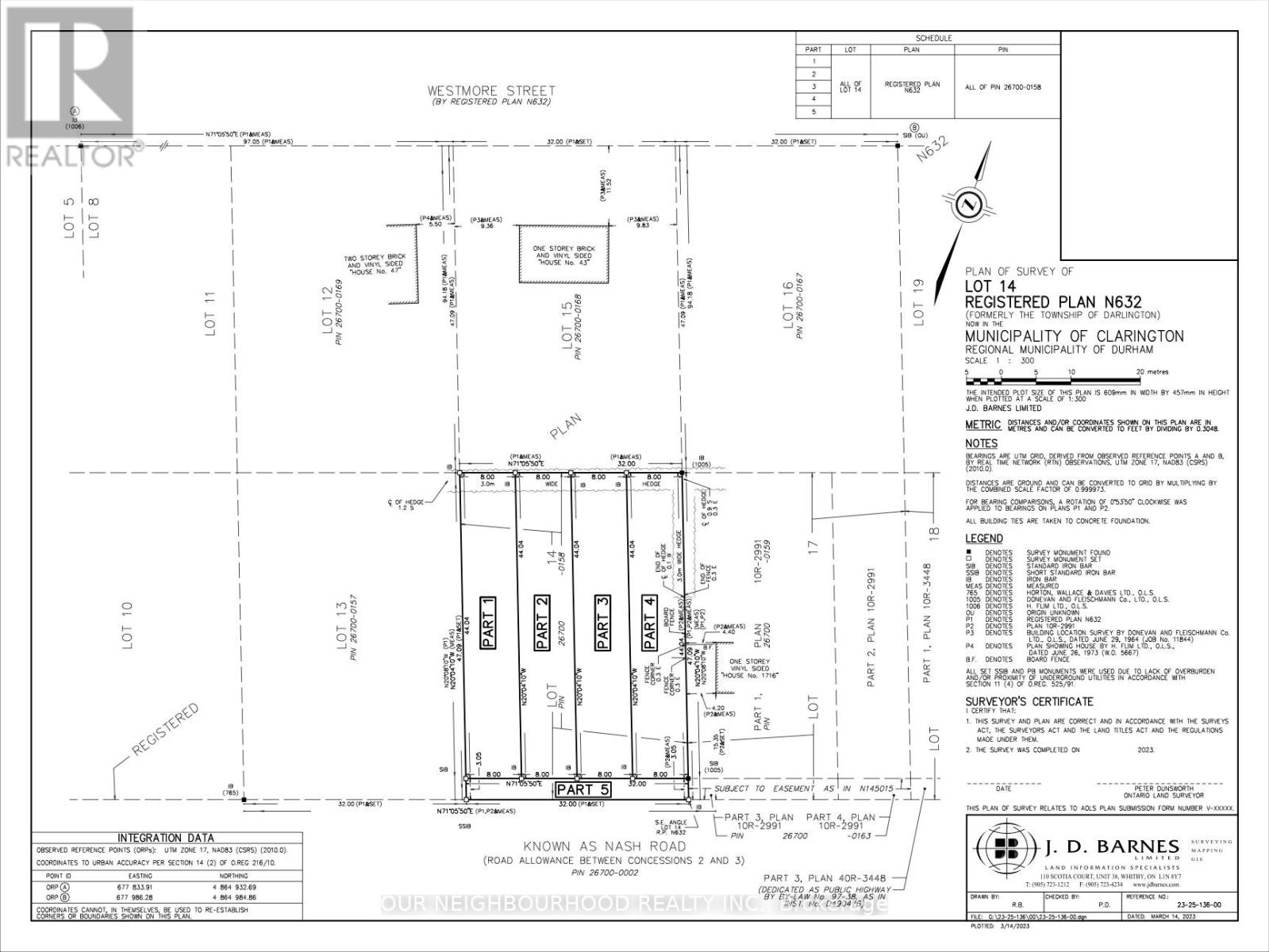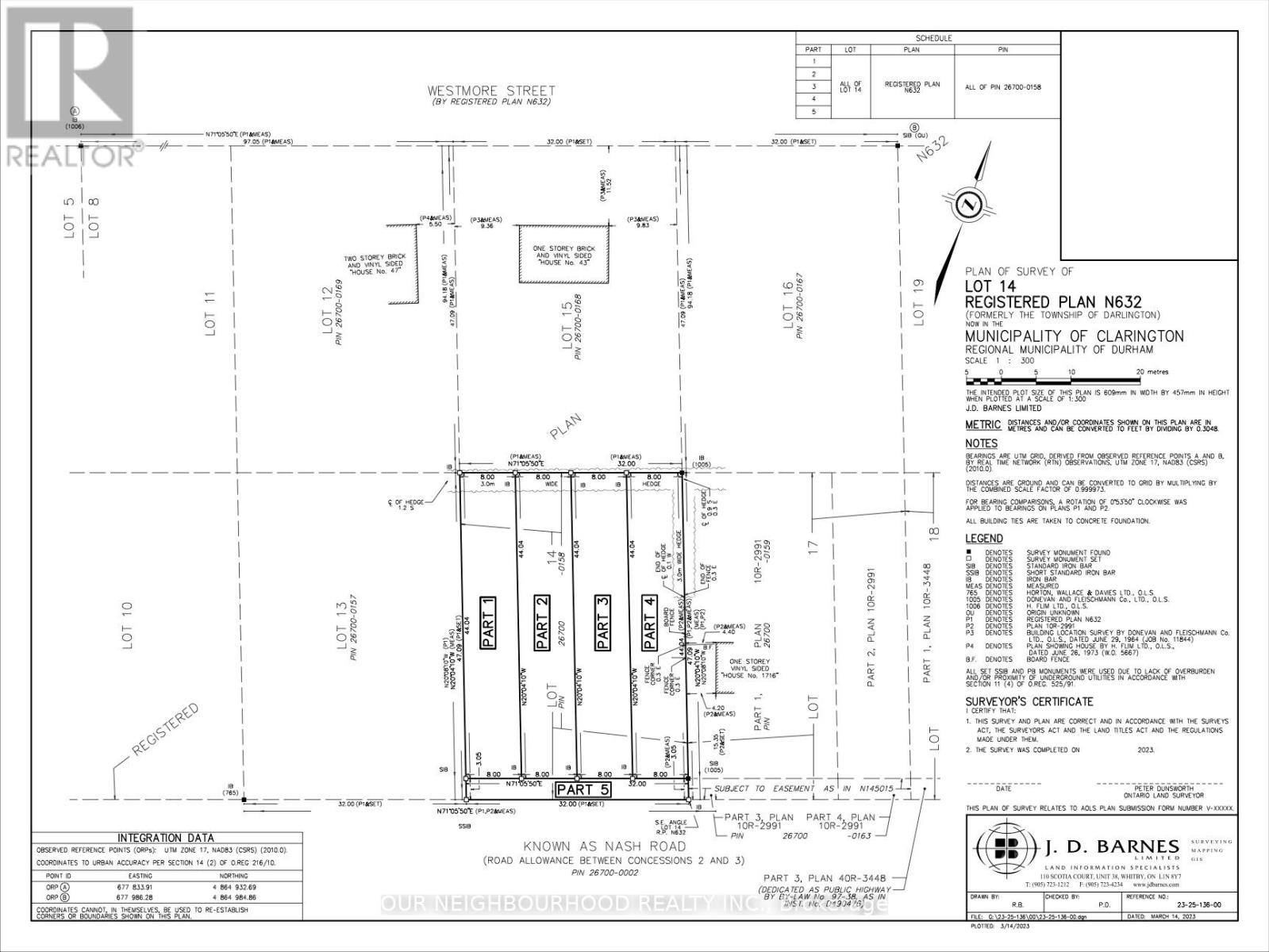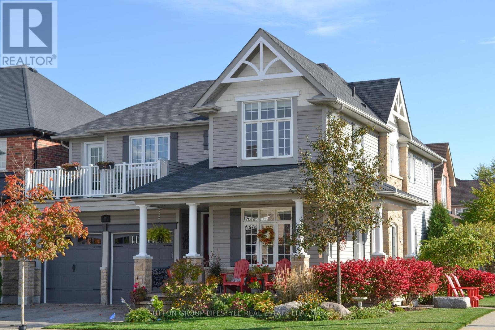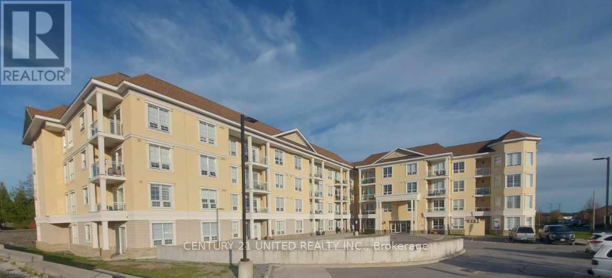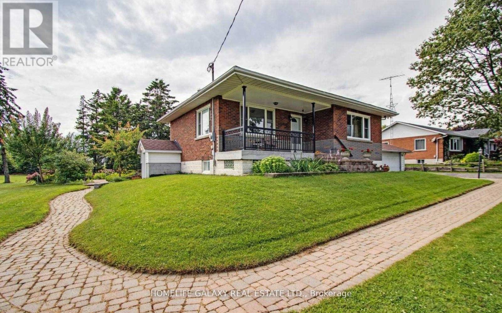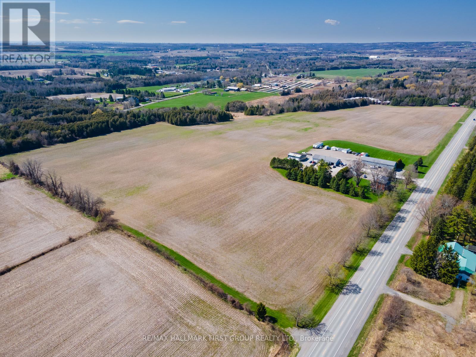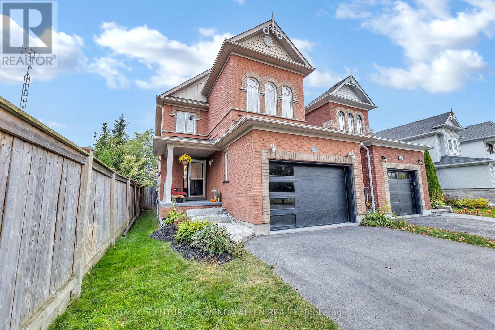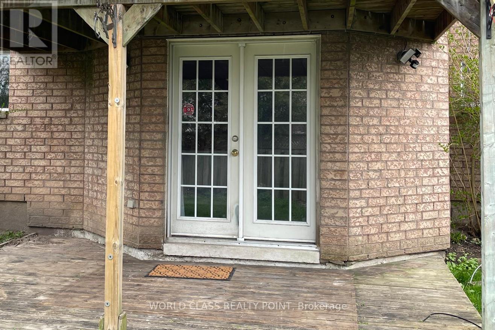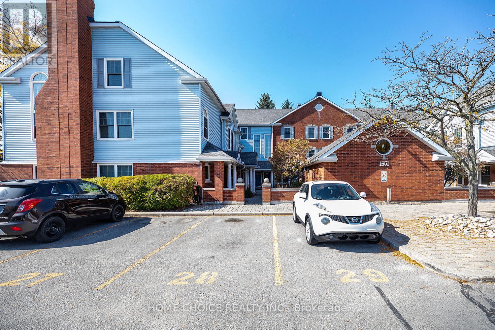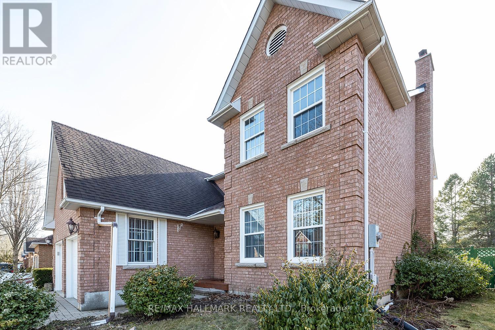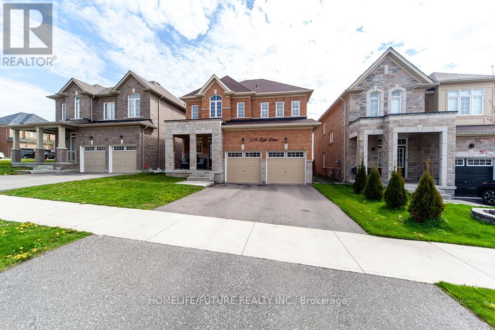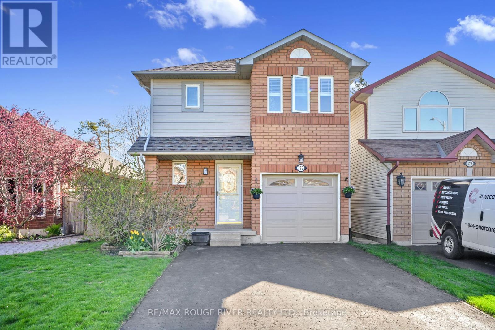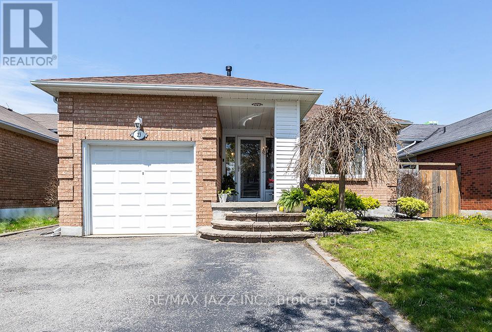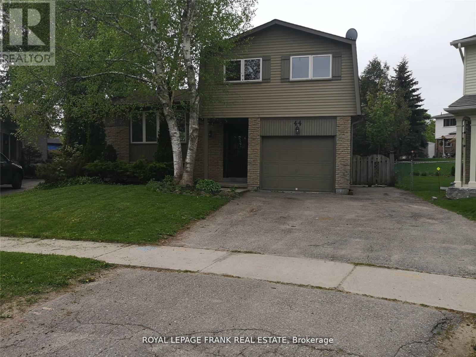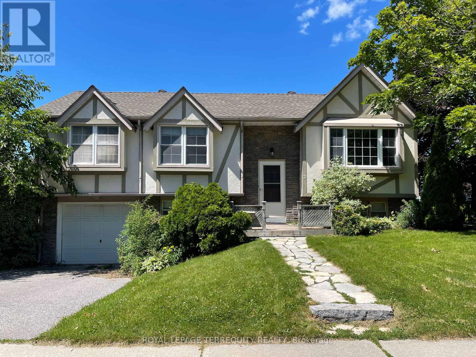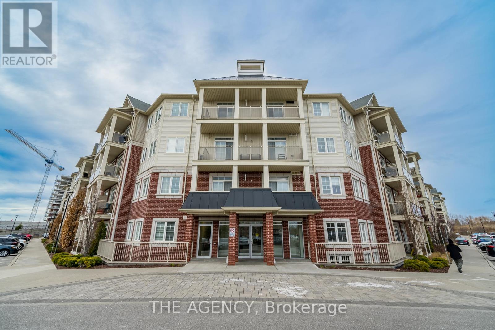#301 -70 Shipway Ave W
Clarington, Ontario
Unobstructed Lakeview From Balcony, Living Room, Primary Bedroom. Port Of Newcastle Is A Desirable Waterfront Community. Welcoming Entrance Foyer. Short Drive To Downtown Newcastle Stores, Restaurants, Parks. The Admirals Club Membership Is Included: Features Gym, Indoor Pool, Sauna, Hot Tub, Billiards, Party Room. Walk To Marina, Beach, Bike Trails Along Lake. (id:27910)
Sutton Group-Heritage Realty Inc.
16 Bill Hutchinson Cres
Clarington, Ontario
Detached Home In Quiet Family Community. Open Concept Floor Plan With Hardwood Floors In Family Room. Kitchen & Breakfast Area Includes, Granite Counter, And Walkout To Backyard. Master Bedroom With 5 Piece En-Suite & Extra Large Walk-In Closet. Beautiful Home In Perfect Location,Very Short Drive To Bowmanville Town, , And Much More! **** EXTRAS **** S/S Stove, S/S Fridge, S/S Dishwasher, Washer & Dryer, All Electric Light Fixtures.All Window Coverings & Blinds. Hot water tank rental. (id:27910)
Property Max Realty Inc.
#111 -70 Shipway Ave
Clarington, Ontario
Welcome To The Exquisite Breathtaking Views of Lake Ontario At This Sought After Location of the Port of Newcastle. Enjoy a Life Style Like No Other. This 749 Sq. Ft. Unit Boasts 1 Bedroom with a Walk-In closet & 4Pc Ensuite with Walk-In Shower. A Large Den and a Powder Room. 9' Ceilings, Open Concept Sun-filled unit with Upgraded Kitchen Quartz Counter Top with Breakfast Bar, Overlooking Upgraded Flooring in combined Living & Dining Rooms W/W/O to Glass Fenced Patio with Panoramic Views of Marina And Lake. Oversize Parking Space conveniently Located Steps from the Elevator. **** EXTRAS **** S/S Fridge, S/S Stove, S/S Dishwasher, Stacked Washer/Dryer, Rent Includes Membership To Admiral's Walk Clubhouse With Gym, Indoor Pool, Theatre Room, Library, Party Room and Games/Billiard Room. Indoor Parking & Visitor Parking. (id:27910)
Royal LePage Terrequity Realty
23 Hartsfield Dr
Clarington, Ontario
Attention investors, first time buyers, or downsizers! Welcome to 23 Hartsfield Drive! This home is nestled on a quiet street in the sought-after Courtice community, surrounded by green parks, access to major highways & all the shops you need! Your main level has been renovated w/ many thoughtful & modern upgrades. The spacious living room is perfect for relaxing or entertaining, w/ a walkout to the deck where you can enjoy the serene surroundings. You'll find everything you need in the kitchen, including a new dishwasher & a breakfast bar for casual meals! The primary bedroom overlooks the private backyard & ft a barn board accent wall. The main bath has been beautifully upgraded and boasts a new vanity and a tiled shower w/ a sleek glass wall. The newly renovated basement adds even more living space and versatility with a completely separate unit! Featuring an open living & dining room area, a 2nd kitchen, and two large bedrooms w/ closets and windows for added comfort. **** EXTRAS **** The backyard has a large deck, boasts a newly installed 10 ft fence, & the garden area has been redone w/ Armour Stone accents. Your yard also ft gated access to the ravine at the rear of the property to further enjoy the outdoors! (id:27910)
RE/MAX Hallmark First Group Realty Ltd.
1705 Ovens Rd
Clarington, Ontario
Wow - The One You Have Been Waiting For! Gorgeous 1.27 Acre Lot Provides Privacy And Tons Of Room For Entertaining And All Your Toys. This Awesome Modern Bungalow Has All The Beautiful Finishing Touches And Features 2 Living Spaces Above Grade. The 1st Has 3 Bedrooms, 2 Bathrooms, A Gourmet Kitchen, Open Concept Living/Dining Plus A Walk Out To The Pool, Deck And Forest! The 2nd Has 1 Bedroom, 2 Bathrooms, A Kitchen And Livingroom With Beautiful Windows And 2 Walk-Outs To Private Decks. Too Many Upgrades To List, This Is A Must See! (id:27910)
Dan Plowman Team Realty Inc.
112 Bathgate Cres
Clarington, Ontario
Stunning end unit townhome in highly desirable family neighbourhood. This beautifully upgraded home offers an inviting space to call your own. Featuring a welcoming front entryway, spacious eat in kitchen with silestone counters, a breakfast bar and walk out to backyard deck - perfect for enjoying your morning coffee or for the kids to play! The open concept living room boasts ample natural light, hardwood floors and pot lights. Generous sized dining room, ideal for hosting dinner parties & family gatherings. Enjoy your spacious primary bedroom complete with 4pc ensuite & walk in closet. Finished basement offers rec room, wet bar and additional office space. Convenience is key with no sidewalk to maintain, while being close to a range of amenities including a rec centre, schools and transportation. Don't miss this opportunity to make this exceptional property your own! **** EXTRAS **** Fridge and Stove (2023), Dishwasher (2024), Counter & backsplash upgraded (2021), Deck (2022) (id:27910)
RE/MAX Hallmark First Group Realty Ltd.
23 Dunkin Ave
Clarington, Ontario
Welcome To Your Dream Home. This Beautiful Home Has 3 Spacious Bedrooms, Large Kitchen, Dining and Living Areas on The Main Floor and a Large Rec Room With Large Windows and a Wood Burning Fireplace. Walking our from Your Kitchen To The Multi-Leveled Deck with a Large Private Fenced (2023) Backyard Backing Onto Higland Park. This Home Has Been Updated T/Out With Hardwood on The Main Level and Laminate up and Downstairs. **** EXTRAS **** Recent Upgrades Include 200 Amp Electrical Panel, Most Windows, Furnace and A/C, Back Deck, Stone Walkway, Front Porch Re-Finished with Patterned Concrete, Most Blinds and Much More. (id:27910)
RE/MAX Rouge River Realty Ltd.
12 Aldridge Lane
Clarington, Ontario
Welcome to this luxurious home in the most desirable area in Newcastle. House nearly 2100 square feet of living space with an open-concept design, 9 ft ceilings on the main floor, double car garage & double parking! This 4 yrs new two-story property boasts a contemporary and elegant design with a brick exterior. The main floor features an open-concept layout. Large windows provide an abundance of natural light and a seamless flow throughout. Living room with walk-out to balcony the perfect outdoor space to sip your coffee and entertain. Wide balcony doors. The kitchen is equipped with high-end stainless steel appliances. Main floor features a grand entrance, & modern engineered oak flooring & upgraded tiles. Engineered hardwood stairs & spacious landings. The second floor offers a grand master bedroom that allows for a king sized bed and sitting area, walking closet, featuring a spa-like 5 pcs ensuite provides a deep soaker tub & clear glass shower, high vanity with double sinks. Two other bedrooms, each with a closet, and one of them has a vaulted ceiling. Kitchen with extended upper cabinets & tons of storage. The fully finished basement with luxury vinyl flooring in a wood grain provides additional room. Upgraded trims & doors. Living room can be used as dining room. Including a mudroom with access to garage. **** EXTRAS **** Perfect home to enjoy the outside without cutting the grass! Central vacuum rough-in. Steps to charming downtown of Newcastle. Close distance to the lake, major highways 401, 115, 407, GO transit. (id:27910)
Right At Home Realty
1712a Nash Rd
Clarington, Ontario
Newly severed lot. Build 2 semi detached dwellings on this lot with each house being able to accommodate up to 3 legal units (6 in total). Only 1 set of lot development charges apply to this lot as per Clarington Building Department. (2 Semi-Detached Dwellings - 1 Lot Development Charges). Great opportunity to live in one semi and rent out multiple units in the other side. (id:27910)
Our Neighbourhood Realty Inc.
1712b Nash Rd
Clarington, Ontario
Newly severed lot. Build 2 semi detached dwellings on this lot with each house being able to accommodate up to 3 legal units (6 in total). Only 1 set of lot development charges apply to this lot as per Clarington Building Department. (2 Semi-Detached Dwellings - 1 Lot Development Charges). Great opportunity to live in one semi and rent out multiple units in the other side. (id:27910)
Our Neighbourhood Realty Inc.
357 Shipway Ave
Clarington, Ontario
OPEN HOUSE THIS SATURDAY MAY 11TH 2-4PM . ALL WELCOME. Welcome to the beautiful Port of Newcastle, Kylemore built (2013) ""Camber model - 3050 Sq. Ft above grade & 1100 Sq. Ft finished bsmt on a fenced corner lot. Offering unparalleled views of Lake Ontario and the Nature Area, so enjoy those walks along the waterfront and beach area. Very short distance to Bond Head Parquette Pier, Beach and Newcastle Marina. The home offers 10ft & 9ft ceilings on main floor. Private balcony off the primary bdrm faces south to the lake & large balcony off the front bdrm faces north/west. Enjoy wrap-around porch, fully landscaped yard & gorgeous perennial gardens with gazebo, shed & water feature. This home is a stunning showpiece finished top to bottom with crown moulding, hardwood floors, large rooms, 5 bathrooms incl. 5-piece primary ensuite with heated floors, large jetted tub/glass shower, double sinks, water closet, linen closet and gorgeous lake views. Large laundry/mud room with garage access. Many custom updates & features (see attached list). Custom chefs kitchen incl: granite countertops, huge island, custom cabinetry, built-in wall oven & m/w & lg gas cooktop. 2- way fireplace in F/R & D/R. Coffered ceiling in D/R and primary bdrm. Large servery/wine fridge. Custom blinds throughout. Gas fireplace with built-in in rec room. Membership available for the Admirals Club & Marina with pool, hot tub, fitness centre, library & movie room (transfer/ membership fees apply). See attached schedule for more info on this stunning property. Move in, unpack and enjoy! (id:27910)
Sutton Group Lifestyle Real Estate Ltd.
#315 -21 Brookhouse Dr
Clarington, Ontario
Looking for a turn key lifestyle? It's time to consider this popular location in Newcastle!! BROOKHOUSE GATE is a mid-rise condominium with lots of trendy features!! This upscale suite known as the ""The Danforth"" builders plan with just under 1200 sq.ft. has an open concept design with lots of high end features and is a perfect balance of comfort and luxury with 2 bedrooms, den/office, 2 ensuite baths, fabulous bright kitchen with breakfast bar boasts granite countertops, upmarket lighting and cabinet hardware, appliances, pantry, dining nook all overlooking the living room with walkout to spacious balcony for enjoying an evening beverage!! Lots of closets for storage, in-suite laundry, and wheelchair accessible!! This well cared for unit comes with a storage locker and 2 parking spaces!!! Lots of great ""walk"" to parks and amenities! Building offers security entrance, beautiful lounge area to gather with your neighbours or friends, convenient (key'd) mail area, underground parking with heated driveway, approx. 9 visitor parking spots available underground, and 9 outdoor spaces including 2 wheelchair, elevators and wheelchair access throughout, bright hallways with corner windows offer natural lighting, entertainment/amenities room with kitchen, 2 pc. washroom available for guest/gatherings, friendly pet building with pet washing station. (id:27910)
Century 21 United Realty Inc.
30 Kurve Inn Rd
Clarington, Ontario
Located Between Bowmanville And Newcastle, close To Hwy 401. Well-maintained 3 bedroom with kitchen and well maintained washroom. Partial access to backyard. **** EXTRAS **** Fridge, stove, Washer & Dryer, tenant responsible for 70% utilities, snow removal for main entrance walkway. No smoking. (id:27910)
Homelife Galaxy Real Estate Ltd.
4560 Bowmanville Ave
Clarington, Ontario
This amazing property is a must-see for investors, contractors, and anyone looking for a beautiful country estate. It is located at the junction of Bowmanville Avenue (RR 57) and Taunton Road (RR 4), just minutes away from town and easily accessible via Highways 407 and 418. Situated north of Bowmanville and south of Hampton, the property includes five buildings, with a spacious three-bedroom country home, a three-bay garage, a carriage house, two warehouses/shops (one with a drive shop area under the warehouse) and extensive storage opportunities. It sits on 64 acres of land, with 55 acres of workable leased crops. This property offers a unique opportunity for both users and investors. (id:27910)
RE/MAX Hallmark First Group Realty Ltd.
10 Harmer Dr
Clarington, Ontario
Welcome to this beautiful 4 bedroom, 2 story family home in a desirable Newcastle location! Close to schools, downtown, shopping, plaza, restaurants and 401. Bright and airy with 9ft ceilings, boasting updated kitchen with Quartz counter tops is a S/S newer appliances and baths! Newly finished basement in the 2 years complete with 3 pc bath! Put this on the list to see! ** This is a linked property.** (id:27910)
Century 21 Wenda Allen Realty
#bsmt -57 Apple Blossom Blvd
Clarington, Ontario
Beautiful And Bright Legal Basement Apartment With Separate Entrance And Separate Laundry, Open Concept Kitchen, Flooring, Pot Lights, Lots Of Windows. 2 Bedrooms And 1 Washroom, Close To Schools, Parks, Shops & Hwy. (id:27910)
World Class Realty Point
#a5 -1651 Nash Rd
Clarington, Ontario
This is a rare opportunity to own an end-unit townhome designed as a loft in the peaceful Parkwood Village enclave of Courtice. The living room is filled with natural light and offers a stunning view of the greenery outside, with vaulted ceilings and a wood-burning fireplace that is cleaned annually. The kitchen comes with an open concept design, a breakfast bar, and a dining area. The master bedroom is spacious and located in the loft area, with double closets and a Juliette balcony. The 4-piece bathroom includes a soaker tub. The unit features new broadloom (installed in 2017) and a granite kitchen counter (also installed in 2017). The location is ideal for residents wishing to walk to the Courtice Community Complex, library, gym, or walking trails. Commuters will appreciate the proximity to the 401 and 407 highways. (id:27910)
Home Choice Realty Inc.
12 Halstead Rd
Clarington, Ontario
OFFERS ANYTIME! MOTIVATED SELLER! Welcome to 12 Halstead Rd., Courtice. This beauty is located in a VERY WELL SOUGHT OUT NEIGHBOURHOOD - this is a traditional residence that optimizes elegance and comfort. Upon entering, you are greeted by a spacious and inviting foyer that sets the tone for the rest of the home. This home boasts a wealth of features, including a beautifully finished basement and a perfect backyard for entertaining your guests! Located in a famly friendly neighbourhood with trails, ravines and close to schools, shops and restaurants. (id:27910)
RE/MAX Hallmark Realty Ltd.
179 Lyle Dr
Clarington, Ontario
Welcome To The Gorgeous, 2018 Built, 4 Br, 3 Bath & 2 Car Garage Detached Home, Offers Modern Luxury & Timeless Elegance. The Main Level Includes 9-Foot Ceilings, Hardwood Floors & California Shatters Through Out. And, The Laundry Room Is Also In The Main Floor To Make Chores A Breeze. The Family Room Features A Gas Fireplace Which Is Perfect For Any Brisk Evenings To Get Cozy. The Gourmet Kitchen Is Another Spectacular Feature Of The Home, It Boasts A Modern Design With Ss Appliances And Granite Countertops. There Are 4 Generously Sized Bedrooms For Each Family Member To Make Their Own. If You Work From Home, You're Going To Fall In Love With The Loft Office Space As Your Retreat. Step Outside To The Greenish Fenced Backyard That's Perfect For Summer Bbqs And Family Gatherings. **** EXTRAS **** Unfinished Large & Full Basement . Make The Space Exactly, How You Imagine It. *** View Virtual Tour***Property Survey Report (See Attachment). (id:27910)
Homelife/future Realty Inc.
177 High St
Clarington, Ontario
Discover this impeccably maintained and upgraded 3-bedroom, 2.5-bathroom home located in the highly sought-after Bowmanville neighborhood. Boasting a prime location near schools, parks, dining options, public transit, and easy access to the 401, this property offers the perfect blend of convenience and comfort for families. Step inside and be welcomed by a spacious entrance that leads into the bright and open-concept living and dining area, featuring new flooring throughout and a cozy gas fireplace. The recently updated kitchen, complete with an eat-in area, showcases a large window overlooking the beautifully landscaped backyard. Outside, you'll find a large deck, lush gardens, an outdoor shed, and a well-maintained lawn, creating a perfect outdoor oasis for relaxation and entertainment. Upstairs, the newly carpeted staircase leads to a well-appointed main bathroom and two generously sized bedrooms. The oversized primary suite boasts closet space and its own private 3-piece bathroom. The fully renovated basement offers additional living space, including a laundry area, a cozy family room, and a versatile bonus room with endless possibilities for use. Numerous upgrades have been completed in the last 5 years, as detailed in the upgrade sheet provided. Don't miss the opportunity to make this beautifully upgraded home your own and enjoy all the amenities and comforts it has to offer. **** EXTRAS **** Please Note: Property Is Linked Underground (id:27910)
RE/MAX Rouge River Realty Ltd.
23 Stirling Ave
Clarington, Ontario
Beautiful and spacious 4-level back-split with 4 bedrooms and 2 full baths located in an exceptional family location of Courtice. The home is move-in ready and loaded with upgrades. Beautifully renovated kitchen with quartz counters, undermount sink, custom back-splash with a walk-out to a large deck. Fabulous open-concept home with living and dining areas as well as a spacious family room with a fireplace and huge above-ground windows - perfect for entertaining. This fully detached home features a lovely 41x120 foot lot - fully landscaped with large deck, pergola and storage shed. 4 spacious bedrooms, hardwood flooring, custom wainscotting, crown molding, built-in wardrobes and so many more fine features. Check out the adorable kids reading/play area with a custom ladder and bookshelf. Large additional lower level with extensive storage and laundry area. Single car garage with double wide driveway, natural gas bbq line - perfect for summer and so much more. This home shines top to bottom and must be seen! **** EXTRAS **** Excellent family location close to all amenities: schools, parks, shopping, minutes to the 401 and situated on a quiet child safe street. This home is immaculate. A great opportunity to get into the market. Do not wait on this one! (id:27910)
RE/MAX Jazz Inc.
44 Deerpark Cres
Clarington, Ontario
House is located on a wonderfully quiet street close to a park and trail for your nature needs. Beautiful 5 Bedroom sidesplit home with a very large and private backyard where you can enjoy the sounds of birds while drinking your morning coffee. Backyard is perfect for entertaining with an above ground pool so invite your family! Large dining room and living room with ample sized bedrooms, crawlspace in basement is perfect for storage or for a play area that your children will love. Basement has a second kitchen with ensuite laundry which would be great as an In-law suite for your parents with a separate entrance. Pool liner, pump and filter were replaced (2022) and furnace was replaced last year. **** EXTRAS **** Walking distance to Metro, Dollarama, Shoppers Drug Mart and nearby Library, Hospital and 401 Entrance. (id:27910)
Royal LePage Frank Real Estate
2 Deerpark Cres
Clarington, Ontario
Entire house for rent! Spacious bungalow in desirable Bowmanville neighbourhood within walking distance to downtown! Enjoy the open concept main floor with renovated kitchen and an abundance of windows that allow the natural light to shine in. Walkout from the kitchen to the deck where you can relax or entertain family and friends. Three bedrooms on the main floor, plus an updated bathroom. The lower level offers a spacious rec room, plus an extra bedroom and bathroom. Convenient garage access through basement as well! This home has so much to offer - come see for yourself! **** EXTRAS **** Credic check, references, proof of employment and rental application required. (id:27910)
Royal LePage Terrequity Realty
#104 -84 Aspen Springs Dr
Clarington, Ontario
Welcome home. This stunning open concept ground floor suite features 2 bedrooms, 2 bathrooms & 9 ft ceilings in a well-maintained building full of amenities. Spacious kitchen with breakfast bar, stainless steel appliances & pantry. Living area with laminate flooring & walk out to balcony, overlooking the courtyard and playground. Primary bedroom has 3 piece ensuite, and his and hers closets. Ensuite laundry. Onsite amenities include visitor parking, gym, yoga studio, library, park, and party room. **** EXTRAS **** One outdoor parking spot. Close to HWY 401, restaurants, schools, shopping, parks, and future Go Train Station. (id:27910)
The Agency

