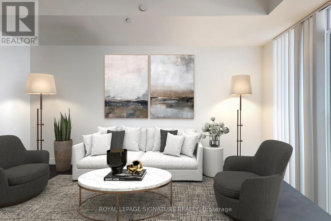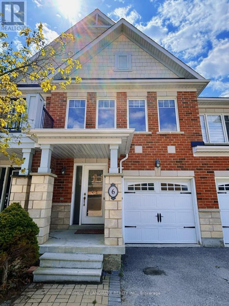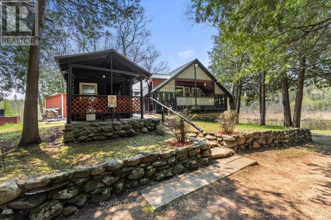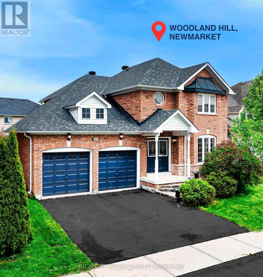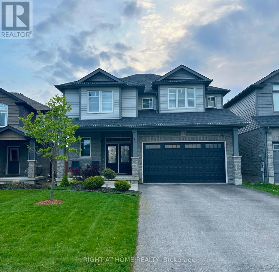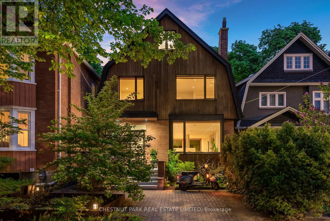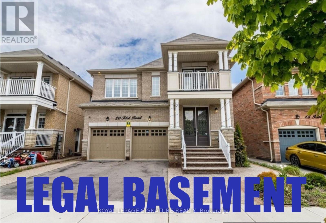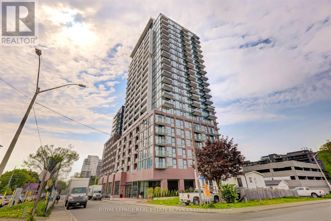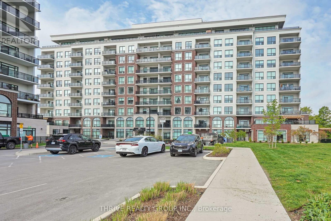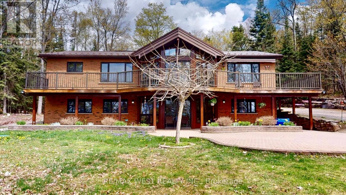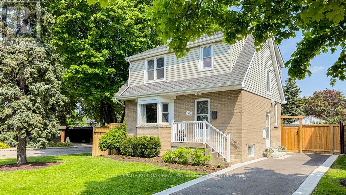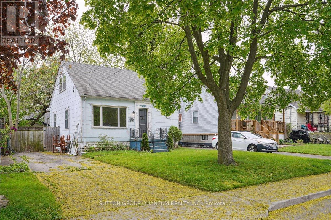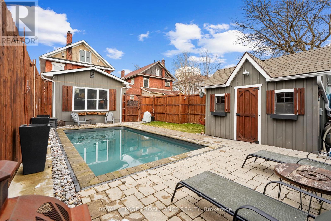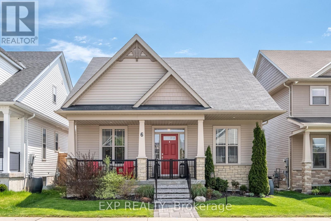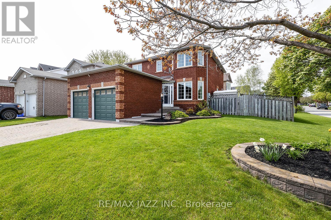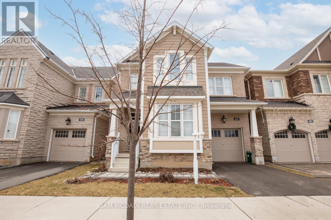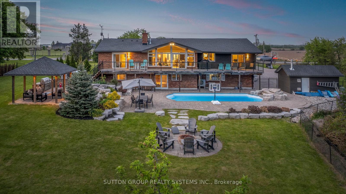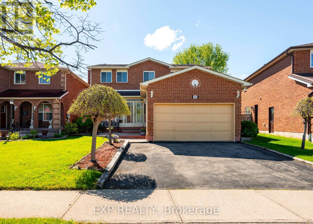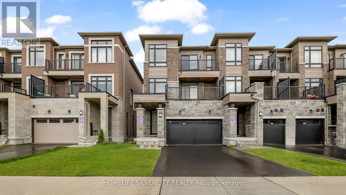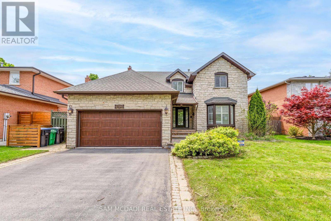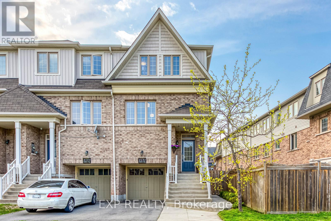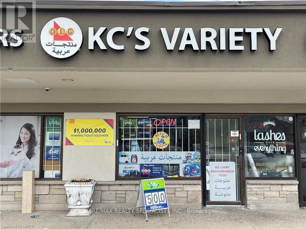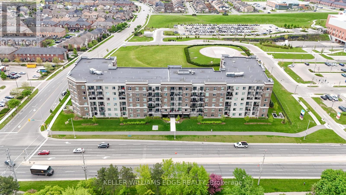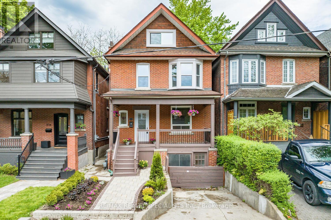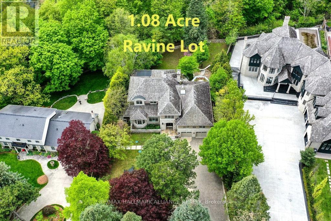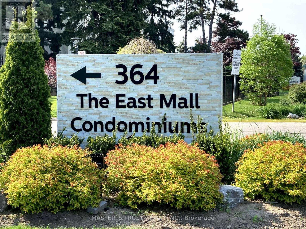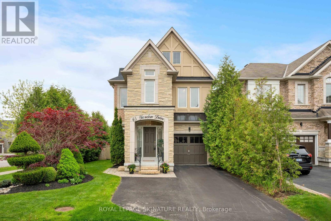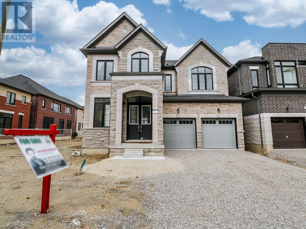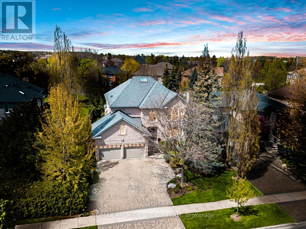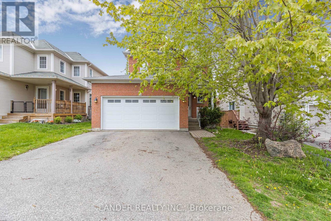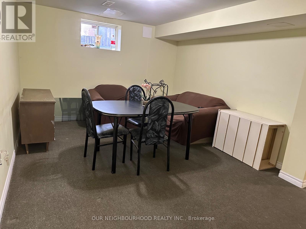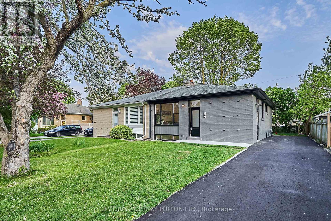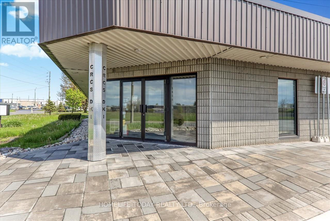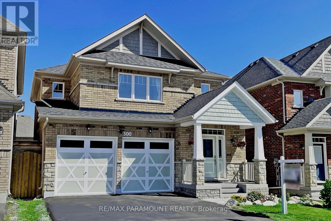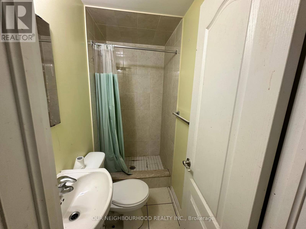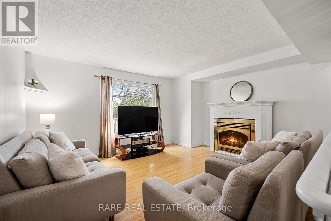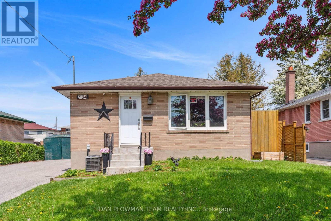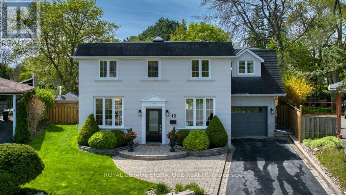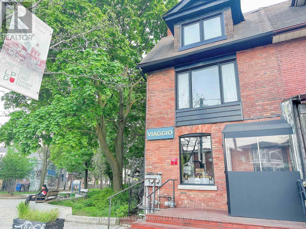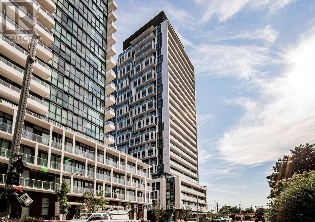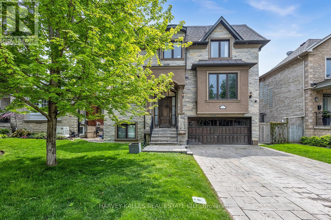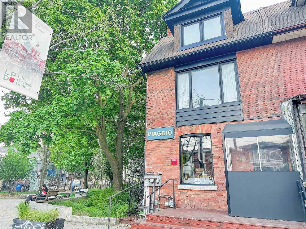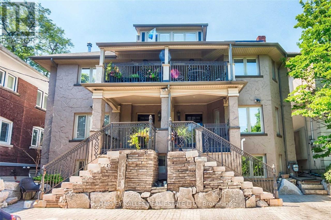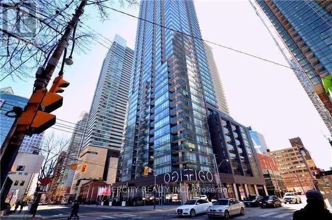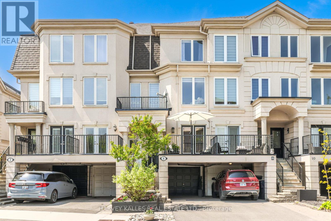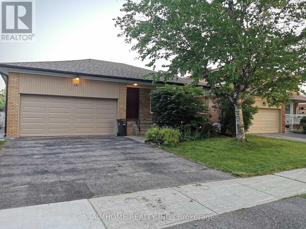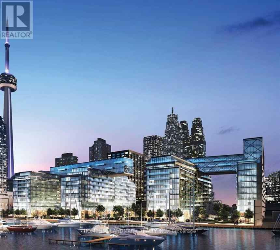520 - 501 St Clair Avenue W
Toronto, Ontario
Welcome to ""The Rise"" a stunning open-concept suite that masterfully blends luxury with practical living. This one-bedroom plus living room unit is bathed in natural light and boasts 9-foot ceilings and hardwood floors throughout. Step out onto your private terrace, complete with a gas BBQ hookup, and enjoy breathtaking western views of the city skyline. Located just minutes from the prestigious Casa Loma and Forest Hill Village, ""The Rise"" positions you perfectly to take advantage of upscale shops, exquisite dining options, and essential grocery stores all within walking distance. With public transportation, lush parks, and vibrant entertainment options at your doorstep, this unit is a rare find in one of the city's most sought-after neighborhoods. Discover your next home at ""The Rise"" before it's off the market! **** EXTRAS **** Gourmet European Kitchen With Quartz Countertops, Custom Backsplash, Centre Island, Built-In(Panelled Fridge, Oven, Gas Cooktop, Dishwasher, Microwave Hood Fan), Washer &Dryer. Window Coverings**Convenient Location-Steps To Subway Station! (id:27910)
Royal LePage Signature Realty
6 Latitude Lane
Whitchurch-Stouffville, Ontario
Spectacular Townhome, FIRST TIME rent by owner , Great Peaceful Neighborhood And Excellent Location. Walking Distance To Parks/Ravine/ Trails and supermarket/restaurants/gym/plazas. Close to GO Station. Well maintained by current owner, Open and Modern 3 Bedroom, 2.5 Washrooms With Quarts Counters. Perfect Open Concept Layout On Main Floor. Finished Basement for entertainment or 4th bedroom And Huge Deck In Backyard For Family Entertainment. Second floor laundry. Furniture in pictures can be included or removed. **** EXTRAS **** Stove, Fridge, Dishwasher, Washer/Dryer. Hot Water Tank (Rental). (id:27910)
Homelife Landmark Realty Inc.
2238 Burnt Bridge Road
Lyndoch And Raglan, Ontario
Nature enthusiasts, hunters and naturalists! Here is the camp or cottage that you have been dreaming of. This 2 bedroom + loft cottage is set on 92 acres of rolling land on the Little Mississippi River giving direct access to 1000s of acres of crown land adjoining the property as well as the Madawaska River, Garden Lake, Winter Lake and the famous Conroy's Marsh Conservation area! You can take a boating adventure directly to Barry's Bay by water from this property with great fishing along the way! 2 stands on the property including one on the old airstrip giving 100s of feet of clear view. You won't be roughing it here with a full bathroom (composting toilet), the wood-stove keeps you warm in all seasons and the galley kitchen features a propane fridge and stove. Fully wired for generator. The cottage comes fully furnished and ready to enjoy. Bear, moose, deer, turkeys and beavers are frequenters of this property. (id:27910)
Century 21 All Seasons Realty Limited
247 Marble Place
Newmarket, Ontario
Krasno Team Is Proud To Present You With This BEAUTIFUL Newmarket Home. It Comes With 3 Large Bedrooms + 1 Den/Office In The Basement, Upgraded Kitchen Quartz Counter Top, New Vanities (Main & 2nd Floor Bathrooms) Finished Basement With A Theater, Wet Bar, 3 Piece Bathroom. The Basement Could Be Convert Into An In-Law Suite, Separate Entrance. Backyard Is Beautifully Landscaped, Large Deck W/ Built In Seating, & Fenced. Located On A Quiet Street Only Minutes Away From Upper Canada Mall, Parks, Schools, Hospital & All Your Favourite Amenities. This Home Truly Is One-Of-A-Kind. **** EXTRAS **** New Windows (most of them, 2024) , Roof (2020), High Efficiency Furnace (2019), Heat Pump (2023), Water Softener (2021). (id:27910)
Right At Home Realty
33 Stuckey Lane
East Luther Grand Valley, Ontario
Discover the elegance of this stunning 2400 sqft + Basement 3+1 bdrm, 3-bath gem. With NO Neighbours behind. Be greeted by a spacious foyer inviting you into an open-concept flr plan that blends sophistication w/ functionality. Soaring 9 ceilings w/cathedral create an airy & spacious ambiance, allowing natural light to flood every corner. Cozy up by the gas FP in the fam. rm, creating the perfect setting for relaxation. The Kitchen features upgraded quartz countertops & ample storage space for the culinary enthusiast. Step outside onto the lrg two-tier deck, a haven for entertaining guests or enjoying quiet moments with no neighbours behind. Retreat to the primary bdrm, complete w/two lrg W/I closets, an ensuite boasting a W/I shower, double sinks, & a skylight. The primary bdrm features a versatile sitting room, perfect for a nursery, office, or exercise space. Two good sized bdrms w/lrg closets overlook the private bckyrd. This home is a rare find, meticulously cared for & thoughtfully designed w/an eye for detail. (id:27910)
Right At Home Realty
58 Summerhill Gardens
Toronto, Ontario
Welcome to 58 Summerhill Gardens, a fusion of nature and contemporary urban design, meticulously renovated by Dean Goodman from Levitt Goodman Architects, and featured in Toronto Life Magazine. This impressive 4 bed, 4 bath house is nestled amidst the serenity of the Avoca Ravine. Steps to Summerhill Subway, as well as the finest private and public schools, upscale restaurants, and boutique shops, this residence offers a lifestyle of unparalleled convenience and luxury. As you enter the foyer, you transition from bustling urban life into a medium dominated by the natural beauty of the Avoca ravine. Captivating ravine views and the inviting simplicity of white oak floors and abundant natural light, set a relaxed tone from the very first moment. Contemporary open-concept living across dining, kitchen and living room areas are united by a wood-burning fireplace, creating a space of unparalleled warmth and sophistication, all set against the backdrop of the ravine's lush foliage. A wall of glass sliding doors accesses the 900 square foot resort-style ravine patio which is complete with a floating observation deck, an outdoor spa jacuzzi and shower, cooking and dining areas. A dream setting for entertaining. Moving to the second floor, you will discover a stunning bespoke ambiance, featuring a superb principal bedroom, a family room, and an office space or additional bedroom. The principal bedroom boasts impressive millwork with built-in walk-in closets and bookcases, offering a vantage point to soak in the ravine views. The family room exudes a cozy yet open atmosphere, perfect for both relaxation and entertainment. Continuity in openness and a sense of levity extends to the third floor bedrooms and bathroom, adorned with stunning white oak floors, skylights, and captivating views of the ravine, lending a picture-perfect ambiance to the living space. The lower level allows for an additional bedroom, bathroom, gym or playroom and a bright laundry room with ample storage. **** EXTRAS **** Legal Description : PT LT 15-16 PL 398E TORONTO AS IN CT761865; S/T INTEREST IN CT761865; S/T & T/W CT785959; CITY OF TORONTO (id:27910)
Chestnut Park Real Estate Limited
20 Idol Road
Brampton, Ontario
Upper 5 bedrooms and 3.5 bathrooms, with a legal basement apartment offering 2 Bed 1.5 Bathroom, 9 Feet ceiling along with owner's area in the basement. Above Grade 3368 Sf, Basement Total Area 1563 Sf = **(4931 SF)**. This residence transcends the ordinary, offering an unparalleled sanctuary for the discerning homeowner. Crafted in 2018, every inch of this property has been meticulously designed to exceed your expectations. Ladies and gentlemen welcome to a realm of unparalleled luxury and tranquillity. Nestled within one of Brampton's most esteemed subdivisions, this detached home stands as a testament to opulence and meticulous design. As you embark on a virtual journey through the 3D tour provided, prepare to be captivated by the sheer grandeur and sophistication that awaits. Step into a world of modern elegance and comfort, where the main floor welcomes you with lofty 9 ft ceilings, separate dining, living, and an inviting family room. Indulge your culinary senses within the gourmet kitchen, adorned with the finest appliances and countertops, including an ELICA Hood fan, LEONE 36 wide wall mount chimney, and Taller cabinets with triple step crown moulding reaching the ceiling. Venture downstairs to discover the legally finished second dwelling basement, a haven of sophistication boasting 2 bedrooms, 1.5 bathrooms, a private laundry enclave, and an owner's area perfect for an office or gym, complemented by ample storage space. Upstairs, 5 bedrooms, 3 bathrooms, and laundry facilities await, with two bedrooms enjoying the utmost indulgence of ensuite facilities. Every corner of this residence has been adorned with enhancements, including garage shelving, stainless steel lazy susan, custom-made door and window coverings, and an upgraded 200 Amp Electrical system. Beyond its lavish interiors, this home offers proximity to prestigious amenities, including parks, fine dining restaurants, swift access to the Go Station, and seamless public transit connections. (id:27910)
Royal LePage Signature Realty
417 - 28 Ann Street
Mississauga, Ontario
Fabulous newly constructed condominium suite featuring two bedrooms and two bathrooms in the picturesque locale of Port Credit. This contemporary residence boasts a sleek design characterized by floor-to-ceiling windows, large plank laminate flooring, built-in appliances, and elegant stone countertops. The Primary bedroom features an elegant four-piece ensuite bathroom and a spacious mirrored closet. This unit offers bright, clear west-facing views, perfect for watching sunsets from your spacious, open balcony. Steps to renowned restaurants, shopping, vibrant nightlife venues, and scenic walking trails along the lakeshore and waterfront. This residence provides unparalleled convenience with its adjacency to the Go Station, facilitating effortless commuting for residents. This condominium lifestyle includes an array of upscale amenities with 24 hour concierge service, a sophisticated lobby lounge, a co-working hub, a fully equipped fitness centre. Additionally, residents can indulge in leisurely pursuits on the rooftop terrace, partake in recreational activities within the sports and entertainment zone, or accommodate guests in the luxurious guest suites available on-site **** EXTRAS **** One preferred parking spot is included with a dedicated EV charging station. You're going to fall in love with the luxury and convenience that this stunning unit and building offers. It's a must-see! (id:27910)
Royal LePage Real Estate Services Ltd.
506 - 460 Callaway Road
London, Ontario
The Height of Living! Terrific opportunity in the beautiful NorthLink building next to Sunningdale Golf Club. This premium 2-bedroom, 2-bathroom condo suite is move in ready. The kitchen features luxurious quartz countertops and the living area has gleaming hardwood floors, and a balcony overlooking the amenity area.All appliances and window coverings included. Suite includes 2 underground parking spots. Quick closing available. Welcome Home! (id:27910)
Thrive Realty Group Inc.
209 Flavelle Way
Peterborough, Ontario
Discover your dream home with natural light! This rare 5+1 bedroom, 4 bathroom, single-detached home spans over 3,000 sq ft in the growing community of Smith-Ennismore-Lakefield. The brick exterior and built-in double garage add to its charm. Inside, enjoy high-quality finishes and luxury features. The main level has a 9' ceiling, gas fireplace, hardwood flooring in the great room, dining room, and office/bedroom, and tile in the breakfast and kitchen areas with quartz countertops. Upstairs, find five spacious bedrooms and a convenient laundry room. The primary suite offers a double walk-in closet and 4-piece ensuite, while the master bedroom includes a 5-piece bath with a walk-in closet. This home offers unmatched comfort and style. Don't miss out! (id:27910)
Century 21 Innovative Lah Team Realty
708 Anita Avenue
North Bay, Ontario
Discover your dream retreat at this sprawling bungalow nestled on over 5 acres of picturesque landscape. Ideal for multi-family living or lucrative Airbnb hosting, this spacious home boasts ensuite for the primary bedroom, ensuring privacy and convenience. Sun-drenched interiors through bright windows illuminate the open floor plan, creating a warm and inviting atmosphere. Large windows reveal panoramic views of Trout Lake. Walk-out basement with large entertainment room and roughed in sauna. Abundant sunlight bathing the property all day long, this oasis promises endless relaxation and enjoyment. Embrace the tranquility and luxury of living in the country, just 5 mins to town with efficient utilities. Close to trails you will make use of the drive shed for your off-road vehicles. Multi level gardens offer beautiful setting and a sprawling front deck for all day sun catching! Look no further for space, proximity to town and country living. Maintained with meticulous care. (id:27910)
RE/MAX West Realty Inc.
59 West 32nd Street
Hamilton, Ontario
Nestled in the coveted Westcliffe community, this radiant residence boasts an array of amenities and local attractions. Featuring top-notch schools, parks, trails, Scenic Drive Parkette, and the breathtaking Cliffview Falls lookoutall a stone's throw away. Its inviting layout with 1882 sqft of living space includes 3+1 bedrooms, 2 full bathrooms, a distinct living and dining area, along with a modernized kitchen that's sure to impress.The kitchen comes equipped with elegant quartz countertops, open shelving, updated cabinets, updated flooring and baseboards that extend across the property, along with stainless steel appliances and a premium gas range stove. The dining area seamlessly connects to the backyard, perfect for alfresco dining and leisure. A separate entrance leads to an impeccably finished basement boasting an extra 3-piece bathroom (added in 2018), enhancing the living space. Recent renovations encompass new side fencing, a freshly painted shed augmented by newly planted lush black cedars and fresh mulch for the year (2023/2024), alongside the installation of a new furnace and AC, driveway, front and back railings, a charming backyard gate (2022), refined backyard landscaping and a newly roofed shed (2021). This home represents a harmonious blend of comfort, style, and convenience, ideal for those who cherish both indoor elegance and outdoor allure. (id:27910)
Royal LePage Burloak Real Estate Services
144 Selkirk Avenue
Hamilton, Ontario
Fantastic opportunity for renovators, investors, or DIY enthusiasts!! One of the largest homes in the area, 144 Selkirk Avenue may just be the home for you. This 1.5 story house has an ideal layout, with a hard-to-find, 1124 sq ft of finished space above grade. On the main level, you will find a kitchen, living room, dining room with walk-out to the backyard, primary bedroom and full bathroom. Upstairs features 2 additional generous sized bedrooms and an additional walk-in closet. Also rare in this neighbourhood, this home features a full-height, 618 Sq ft unfinished basement, providing endless opportunities to add additional living space - another bedroom, bathroom, and/or recreational space! Fully fenced backyard and extra long driveway with parking for up to 3 vehicles. A little TLC will go a long way in this charming home. Transitioning area with many renovated homes in the neighbourhood. Proximity to transportation makes this property perfect for commuters - only 8 minute to the QEW, 16 minutes to the Hamilton GO Train Station, and 25 minutes to the Hamilton International Airport. Close to popular Hamilton attractions such as Dundurn Castle, various Hamilton waterfalls, conservation areas, and Gage Park. Wild Water Works and First Ontario Centre both within a 20 minute drive. Book at showing today! **** EXTRAS **** Interior painted - 2024. Roof - 2014. Updated kitchen cabinets & LVP flooring. Central A/C. Large garden shed in backyard. (id:27910)
Sutton Group Quantum Realty Inc.
275 John Street
Belleville, Ontario
Picture this. After relaxing on your covered front porch you enter through your front door. You're greeted by a spacious entryway, a flood of natural light, and high ceilings. Immediately to your left, you can visit guests in your formal living space. Or, you can gather around the games table at the other end of the room. Friends and family gather around the dinner table in your large, separate dining room. As you pass through the updated galley kitchen, you enter into the addition. There, you will find a cozy, sunken living room. Complete with a natural gas fireplace and an updated 3 piece bathroom. Upstairs, you will find a renovated 3 piece bathroom and 3 generously sized bedrooms. On the third floor, you will find the attic. It is fully finished and ready for your needs. Bedroom? Home gym? Office? The options are endless. Finally, step outside into your fenced backyard oasis where the sun and water are always warm. 275 John Street truly allows you to move right in and immediately start making memories with your friends and family. **** EXTRAS **** The location & 6 bedrooms would lend well to entrepreneurs wanting to enter into the world of B&B or student rental...the possibilities are endless with this charming, fully renovated 3 story beauty! (id:27910)
Royal LePage Proalliance Realty
6 Bridges Boulevard
Port Hope, Ontario
Words can not describe this Stunning Masterpiece and Entertainers Paradise that Oozes Exquisiteness as One of the Finest Homes in the Entire Neighborhood. Every single room has its own touch of Wow Factor and Designer Dream attached! Featuring 3 Bedrooms (possibility to add a fourth in lower level), 4 Bathrooms, 9 foot ceilings, fully painted with updated lighting and fixtures throughout, and Showcased by the remarkably breathtaking Custom Kitchen space with Soaring Vaulted Ceilings, Crown Moulding, Granite Counters and island, freshly painted. Walkout to your freshly remodelled private deck, patio and backyard oasis. The Large Primary Suite presents a glamorous 4 piece ensuite complete with granite double sink vanity and well appointed walk-in closet. Finishing off the main floor is the astutely designed lounge, dining, 3-piece bath and second bedroom. The beautifully created second floor loft overlooking the main floor offers a recently installed custom wet bar with granite counter and built-in appliances for a more finely crafted entertaining space, with a living area, bedroom and full bathroom to complete the level. Just when you thought you could not be more impressed, walk downstairs to the striking lower level where you will be introduced to an exceptional layout with laminate flooring, extravagant finishes and custom design that is perfect for bringing family and friends together with a premier experience. Walking distance to Port Hope Golf Club, Lake Ontario and just minutes from the 401, very Storied downtown, Atelier on john, Capitol Theatre, and all other amazing amenities this beautiful town has to Offer. **** EXTRAS **** **PLEASE SEE SALES BROCHURE IN ATTACHED AND LIST OF INCLUSIONS FOR MORE FEATURES, DETAILS, UDATES AND UPGRADES** (id:27910)
Exp Realty
12 Bonnycastle Drive
Clarington, Ontario
Welcome to your dream family home nestled in a picturesque neighborhood steps from a creek side walking path. As you step inside, you're greeted by a cozy family room and dining area seamlessly connected in an open concept layout, ideal for entertaining guests or enjoying quality family time. The heart of the home, the eat-in kitchen, leads to a new deck where you can savor morning coffee or host summer barbecues. During chilly evenings, gather around the fireplace in the living room for a cozy ambiance that radiates throughout the home. Convenience meets luxury with main floor laundry and a mudroom, ensuring practicality without compromising style. Retreat to the spacious primary bedroom featuring a luxurious en suite and a walk-in closet. The basement presents endless possibilities, whether you envision a sprawling rec room for entertaining guests or a whimsical playroom for the children. Additionally, there's space for a workshop or hobby area, allowing you to explore your passions right at home. This 4 bed, 3 bathroom home is minutes from the 401, shops, and schools making your life so much more Convenient. (id:27910)
RE/MAX Jazz Inc.
119 Beaveridge Avenue
Oakville, Ontario
Over 4000 Sqft Living Space, 4 Bedroom 5 Bath Home In The Heart Of Oakville. This Open Concept Home Has Been Tastefully Designed And Decorated With Modern & Trendy Finishes With Over 100K Upgrades. Owner Occupied Since. Very Good Layout With Tons Of Windows And High Ceilings. Huge Kitchen With Granite Countertops. Finished Basement With Extra Bedroom. Pot Lights Throughout. **** EXTRAS **** All Elf's, Existing Stove, Fridge, Dishwasher, Washer, Dryer (id:27910)
Sam Mcdadi Real Estate Inc.
5622 Appleby Line
Burlington, Ontario
Welcome to your dream oasis! Nestled on a highly sought-after lot, this home boasts rare and captivating unobstructed views of Mount Nemo and Bronte Creek. With 3+1 bedrooms and 3 full baths, this residence offers ample space for comfortable living and entertaining. Step into the heart of the home, where a gourmet kitchen awaits with built-in high-end appliances and elegant granite countertops, offering both style and functionality. Indulge into luxury as you discover a rejuvenating sauna, perfect for unwinding after a long day. Imagine relaxing under the stars in your own private oasis with a sparkling pool complemented by a soothing waterfall and a decadent hot tub. The landscaped yard provides a picturesque backdrop for outdoor gatherings and serene moments. Prepare to be impressed by the finished basement, featuring a spacious layout ideal for recreation and relaxation. Indulge your passion for wine and spirits and take a step back into time with the breath taking custom wine cellar, a connoisseur's delight and a stunning feature of this home. Don't miss the opportunity to make this extraordinary property on Appleby yours. Experience the pinnacle of luxury living with breathtaking views and unparalleled amenities, Welcome Home! **** EXTRAS **** Property Currently uses Cistern, but can be converted back to the well. 2nd Well to Service Gardens/Lawns 2 Septic's. Furnace/Heat Pump (24) Hot Tub (21), Pool Pump/Heater (21), HWT (owned), Garage Has Its Own Heat/Ac (id:27910)
Sutton Group Realty Systems Inc.
10 Ruth Avenue
Brampton, Ontario
Welcome to 10 Ruth Ave in beautiful Heart Lake West. Well maintained 4 Bedrooms and 4 bathrooms with large finished basement with second Kitchen and full bathroom. Easily transformed into an in-law suite or secondary suite. Large primary Bedroom with walk-in closet and 4 piece ensuite. Mins to Morris Kerbel Park with trails, baseball diamonds, soccer fields, Jim Archdekin Arena, skate park, tennis and pickleball courts, child playground and dog park. Close to the Etobicoke Creek trail for miles of Biking and walking. Great backyard, fully fenced for pets and garden shed with storage for all the garden tools and equipment. Centrally located and close to all the big box stores, Rona, Walmart, Canadian Tire, Trinity Common, grocery stores. Good for commuters, close to 410 and Brampton transit. Walking distance to both public and Catholic elementary and secondary schools. (id:27910)
Exp Realty
22 Ravenbury Street
Brampton, Ontario
Location!! Location!! Beautiful less than 2 year old Spacious & Modern House. Rarely Offered Double Car Garage With Dual Frontage , Modern Open Concept Layout With Lots Of Natural Light, Main Floor Laundry , Rec room & 2pc Bath, Open Concept 2nd Floor With Large Great Room With Fireplace & Extra Large Windows For Lots Of Sunlight, Large Modern Kitchen With Walk-In Pantry, S/S Appliances, Granite Countertops, Custom Backsplash & W/O To The Balcony, Large 9X9 Ft Office W/ Door, 3 Spacious Bedrooms On 3rd Floor, Large Primary Bdrm With Lots Of Windows, W/I Closet & Ensuite Bath, 2nd Bedroom With W/O To Balcony. Freshly Painted, Don't Miss It!!! **** EXTRAS **** Close To All Amenities, Gore Mandir, Gurdwara, Public Transit, Grocery Stores, Hwy 427, Hwy 407 , 5 Car Parking , Stone Elevation. (id:27910)
Homelife Silvercity Realty Inc.
4196 Bridlepath Trail
Mississauga, Ontario
Rare Opportunity In The Prestigious Bridlepath Trail Estates. Welcome To This Spacious 4 Bedroom Home Featuring So Many Updates. With Nearly 3000 Sq Ft Above Grade Plus Finished Basement There Is Lots Of Room To Grow. Large Windows Thru Out Bring In Loads Of Natural Sunlight Creating A Warm Open Feeling. The Main Floor Features Oversized Principal Rooms, Newer Hardwood Floors, An Updated Kitchen And Walkouts To The Backyard Oasis. 4 Generous Bedrooms All With Hardwood Floors, The Primary Provides His And Hers Walk In Closets And 5 Piece Ensuite. The Finished Basement Has An Open Concept Rec Room, Wet Bar And Sauna. Enjoy Your Summers In The Inground Pool. Close To UTM, Highways And Great Shopping (id:27910)
Sam Mcdadi Real Estate Inc.
2151 Fiddlers Way
Oakville, Ontario
Welcome To This Charming FREEHOLD End Unit Townhouse With NO POTL Monthly Fees, Offering 3 Spacious Bedrooms And 3 Baths. Located In The Highly Sought-After West Oak Trails Neighborhood, This Home Is Perfect For First-Time Buyers And Those Looking To Move Up From A Condo To Freehold Living. Step Inside To Find Stunning Wood Flooring Throughout, Creating A Warm And Inviting Atmosphere. The Bright And Airy Living Spaces Are Ideal For Entertaining, While The Well-Appointed Kitchen Boasts Modern Appliances And Ample Storage. The Walkout Basement Leads To A Private Backyard, Perfect For Outdoor Gatherings And Relaxation. Enjoy The Convenience Of A Concrete Walkway From The Front Yard To The Backyard. Smart Home Enthusiasts Will Appreciate The SMART NEST Thermostat, Door Bell, And SMART Security System. Furnace Replaced In 2020 And AC In 2022. Located In A Top School Neighborhood, Making It An Excellent Choice For Families. Situated In A Highly Desirable Oakville Location, You'll Be Close To All Amenities, Including Hospital, Parks, and Trails. This Home Offers The Perfect Blend Of Comfort, Convenience, And Community. Don't Miss This Opportunity To Own A Beautiful Home In One Of Oakville's Most Sought-After Areas! **** EXTRAS **** Fridge, Stove, Dishwasher, Washer/Dryer. All Elf's & Window Coverings. (id:27910)
Exp Realty
6 - 495 Walkers Line
Burlington, Ontario
Low investment to buy yourself a job and be your own boss, turnkey business available for your investment, Well established variety store, over 40 yrs in business. easy to operate, great for family business, as per Seller: approximately $470k/yr gross sales, tobacco sales is about 50% of the gross sales, net profit about $70k/yr, plus approximately $37k/yr net commission of lotto sales. Rent $3560/mo, new lease in place ending in March 2029 (5+5 yrs). **** EXTRAS **** motivated Seller, great price for great business. (id:27910)
RE/MAX Realty Specialists Inc.
323 - 610 Farmstead Drive
Milton, Ontario
Welcome to your perfect home! This stunning 2-bedroom, 2-bathroom condo in the heart of Milton offersmodern living with unbeatable convenience. Located beside Milton Hospital and just moments from top-rated schools, public transit, the Milton rec center, and local amenities, this spot is ideal for everyone.Step inside and be greeted by soaring 11-foot ceilings that create a spacious, airy feel. The open-conceptliving and dining area features stylish finishes and an abundance of natural light. The sleek kitchen is achefs dream with custom cabinetry, quartz countertops, and top-of-the-line Whirlpool appliances,including a premium refrigerator. The primary bedroom is a peaceful retreat with an ensuite bathroomshowcasing luxurious quartz countertops and modern fixtures. The second bedroom is equally spacious,perfect for guests, a home office, or a growing family. The second bathroom maintains the high-endfinishes and practicality. Enjoy the convenience of in-suite laundry, tandem dedicated parking, andadditional storage space. Living here means quick commutes with nearby transit and easy access tovibrant community amenities. Dont miss the chance to call this incredible condo your home. Contact us today to schedule a viewing and experience luxury and convenience in Milton! (id:27910)
Keller Williams Edge Realty
232 Pearson Avenue
Toronto, Ontario
Spectacular property with 3 self contained apartments located in the trendy area of Roncesvalles with over $200,000 spent in recent renovations. Featuring one 3 bedroom apartment, one 2 bedroom apartment, and one 1 bedroom apartment. Ideal opportunity for a multi generational family or live in and rent out the rest. Great curb appeal with single driveway, new front door, updated front porch/spindles, new professional front landscaping and stone walkway (2024). Nestled on a premium 25 by 146 foot lot with updated backyard shed (2022). Three renovated kitchens (2021-2024) with quartz counter tops, soft closing cabinetry/drawers, and stainless steel appliances. Four bathrooms in total with three totally renovated (2021-2024) with soaker tubs, porcelain floors, and floating vanities. Main floor with 9 foot ceilings, updated vinyl flooring in living room (2024), updated porcelain floors (2024), hardwood floors in both bedrooms, pot lighting, and walk-out to deck (2024). Second and third level apartment with walk-out to terrace, new hardwood stairs and flooring (2021) throughout. One bedroom basement apartment with separate front entrance, new vinyl floor in entry, new broadloom (2024), 3rd kitchen, and 4 piece bathroom. Four framed stained glass windows, updated electrical outlets/switches in main floor/basement (2024), all lighting updated with 99 led pot lights, updated new back door, 3 new windows (2024), all updated electrical includes all new wiring and an additional electrical panel. All apartments have there own en-suite laundry. Basement apartment has a laundry room with new laundry centre, main floor apartment with a combined washer/dryer built into kitchen cupboard, upper level apartment laudry area with newer washer and dryer. **** EXTRAS **** Conveniently located just a short walk away to High Park, Lake Ontario, St. Joseph's Family Centre, Roncesvalles restaurants, shopping, libraries, and trails. Easy access to highways, transit, and downtown. (id:27910)
RE/MAX Realty Specialists Inc.
1729 Blythe Road
Mississauga, Ontario
Exquisite family home nestled in the prestigious Doulton Estates on a serene cul-de-sac back onto tranquil ravine, this architectural masterpiece boasts 4 bedrooms, 6 baths on a sprawling 1.08acre ravine lot.The grandeur of this home begins with the foyer's marble floor and an elegant chandelier, setting a captivating tone. The main level features a chef's kitchen equipped with high-end appliances, a spacious living room with a wood-burning fireplace, and a formal dining room adorned with tray ceilings. Floor-to-ceiling windows bathe the space in natural light, while the lower middle level offers a library, office, and a luxurious 3-piece bathroom. Ascend to the upper middle level, where 3 bedrooms, each with en-suite bathrooms. The top level is dedicated to the primary suite, featuring a lavish 5-piece spa-like bathroom, a cozy sitting room, and a private office space. The lower level is an entertainer's dream, complete with a custom wet bar, a spacious recreation room, a wine cellar, and a walk-out to the expansive backyard. This home seamlessly blends luxury living with functional design, creating an unparalleled living experience for those with discerning tastes. **** EXTRAS **** Step into the enchanting outdoors you'll find a fully fenced backyard adorned with a raised deck, a charming patio, lush greenery spread across an expansive lot. (id:27910)
RE/MAX Hallmark Alliance Realty
124 - 364 The East Mall Street
Toronto, Ontario
Spacious 2 story, 3 large bedrooms, 3 bathroom townhouse is ready to move in. Located in central Etobicoke, quiet neighbourhood, huge park cross the street. Very large living/dining room. The corner of the main floor could have a den with floor-to-ceiling windows that could serve as a fourth bedroom or work-from-home office space. The upstairs bedrooms offer privacy and separation along with the convenience of a full size laundry room and spacious closet + master bath ensuite. Amenities include indoor/outdoor pools, bike storage, gym, party/meeting room, sauna, tennis courts and visitor parking.easy access to Hwy 427, Kipling subway station, Cloverdale Mall, Sherway Gardens, and minutes away from the airport... **** EXTRAS **** The Maintenance Fee Includes Everything: Hydro, Water, Heat, Cac, Cable, And Even Internet (id:27910)
Master's Trust Realty Inc.
65 Yarden Drive
Vaughan, Ontario
Location Location Location! Situated in the highly coveted Valleys of Thornhill / Patterson community, its proximity to the Schwartz/Reisman Centre (JCC) and esteemed schools like Anne FrankPS, Stephen Lewis and Bailik Hebrew Day School can't be beat. The open concept layout paired with soaring 9ft smooth ceilings and multitude of windows creates a light, open and airy feel. Large principal rooms and 3 spacious bedrooms, provide ample room for a growing family. The high-end upgrades, including custom millwork, built-ins, upgraded floors and kitchen countertops, exude quality craftsmanship. Enjoy the convenience of four car parking, second-floor laundry, and ample storage space. The fully landscaped private, backyard oasis is a haven for outdoor entertaining or relaxation and a tranquil retreat. Welcome Home! **** EXTRAS **** Steps To Rutherford Marketplace, Grocery Stores, Religious Centers, Fitness Centres, Restaurants, Parks,Banks all within walking distance. Roof 2022, Furnace & AC 2020. Freshly Painted 2024. (id:27910)
Royal LePage Signature Realty
116 Weslock Crescent
Aurora, Ontario
Beautiful 2900 Sq. Ft. Luxury Home In Aurora Trails. Wonderful View Of The Magna Golf Club Across The Street. . Walking Distance To A Commercial Shopping Plaza.. 5Mins From 404 Hwy Intersection. The House Has 150K Upgrades Which Includes 10Ft Upper Portion Ceiling And 9 Ft Basement Ceilings. Walkup Basement. All 6 Stainless Steel Appliances Included. Great Opportunity For Families Executive Location , Great Opportunity For Families Who Are Looking For A Brand New Home In The Neighborhood Of Markham/Richmond Hill Or Vaughan Who Want To Be Close To The Golf Courses And Serene Environment. 20 Min Drive From Richmond Hill/Markham. 25 Min Drive From Vaughan. Library on the ground floor can be used as 5th Bedroom. Saperate legal entrance for Basement, built as upgrade by Builder **** EXTRAS **** 6 Stainless Steel Appliances. 4 Kitchen appliances and Washer & Dryer. All Elf's. Hardwood Floor Through Out the House (id:27910)
Homelife Maple Leaf Realty Ltd.
50 Radley Street
Vaughan, Ontario
Discover luxury living in the heart of Vaughan's prestigious Weston Downs community at 50 Radley St. This captivating two-story detached home boasts a spacious 59 x 197-foot lot with a sprinkler system accentuated by 10-foot wide garage doors, Cornice Crown Moulding, 9-foot Smooth Ceilings on the main floor. With a meticulously designed custom layout, gourmet kitchen, granite countertops & top-of-the-line appliances, Skylight in the Kitchen and in the Main Hall, and a finished basement. This residence offers four bedrooms and four washrooms, ideal for modern family living. Nestled among multi-million dollar homes, this property epitomizes elegance and exclusivity. Enjoy the convenience of nearby amenities, parks, and schools while just minutes away from major highways for effortless commuting. Experience the epitome of upscale suburban living at 50 Radley St. **** EXTRAS **** *Ss Fridge *Ss Stove *Ss Dishwasher *Washer & Dryer *Central Vacuum & Accessories *All Window Coverings *All Drapery *All Electronic Light Fixtures *Central Air Conditioner (id:27910)
RE/MAX Premier The Op Team
19 Brecken Drive
Georgina, Ontario
Detached 2 Story on a Premium 40X100 Ft - South Facing Lot. Located Close To Hwy 404, New Recreation Centre (MURC) and Schools. Move-In Ready W/Hardwd Floors, California Shutters, Elegant Light Fixtures, S/S Appliances & Stunning Staircase W/ Metal Rail. Large Master W/ Spa-Like Ensuite. The Bsmt Is Finished and Freshly Painted. There is also a Rough in for 3Pc Bath in Basement. Enjoy Gas F/P, Large Kitchen & W/O To Deck On Main Floor. Private Backyard Mature Trees. New sod to be laid at the end of May. **Offers Any Time (id:27910)
Lander Realty Inc.
Basmt 2 - 14 Tarsus Crescent
Toronto, Ontario
Experience urban living at its finest in this 2 Bed basement apartment just steps away from the prestigious University of Toronto. Ideal for students or young professionals, this well-designed unit offers a comfortable living space with modern amenities. The open-concept layout maximizes space, providing a versatile area for both relaxing and entertaining. The kitchenette is equipped with essential appliances, making meal prep a breeze. With convenient access to campus, libraries, and recreational facilities, youll love the convenience of this prime location. Dont miss out on the opportunity to live in the heart of the action schedule your showing today! Tenant pays 30% of utilities (id:27910)
Our Neighbourhood Realty Inc.
97 Hurley Road
Ajax, Ontario
Welcome to this stunning, newly renovated home that features modern elegance and functionality. Step into the open concept layout that seamlessly connects the living, dining, and kitchen areas, creating a spacious and inviting atmosphere perfect for both daily living and entertaining. The heart of the home, the kitchen, boasts luxurious quartz countertops, a sleek breakfast bar, and top-of-the-line stainless steel appliances. Pot lights illuminate the space, highlighting the modern finishes and meticulous attention to detail throughout the house. sophistication to the contemporary design. Each room is enhanced with pot lights, ensuring a bright and airy feel. The newly upgraded washrooms offer modern luxury, featuring stylish fixtures and elegant tile work that exudes comfort and sophistication. Descend to the basement, where you'll find a separate entrance leading to a fully finished in-law suite with 2 spacious bedrooms. This versatile space offers rental potential, making it an ideal option for extended family, guests, or additional income. This home is more than just a place to live; it's a lifestyle. With its prime location, modern upgrades, and versatile living spaces, it offers unparalleled comfort and convenience. Don't miss the opportunity to make this exquisite property your own. **** EXTRAS **** AC is brand new. Washer and Washer and Dryer will be installed before closing date. (id:27910)
Century 21 Percy Fulton Ltd.
1200 Skae Drive
Oshawa, Ontario
An exceptional opportunity to lease nicely finished ground floor office space on Oshawa, conveniently located near the GM plant. The 4,300 sq ft. of office space with 10 offices and furniture (tables) is situated close to highways (401, 412 and 407) and has public transit right, providing excellent access to a strong labor pool. **** EXTRAS **** TMI estimate $3.00 PSF includes property taxes and insurance only. (id:27910)
Homelife Today Realty Ltd.
300 Pimlico Drive
Oshawa, Ontario
Gorgeous 3 + 2 bedroom, 4 washroom house nestled in a peaceful neighborhood, this home offers modern luxury and comfort. Enjoy an open-concept layout with abundant natural lighting. The Kitchen boasts stainless steel appliances and quartz countertops, flowing seamlessly into the inviting living space. A master suite with an ensuite bath and walk-in closet adds to the allure, while two additional bedrooms upstairs offers flexibility. Outside, unwind in the spacious backyard oasis. Convenience is key with laundry facilities on both the 2nd floor and in the basement. Open house on Saturday and Sunday, May 18th & 19th from 2:00pm - 4:00 pm. (id:27910)
RE/MAX Paramount Realty
Bsmt-St - 14 Tarsus Crescent
Toronto, Ontario
Experience urban living at its finest in this cozy bachelor basement apartment just steps away from the prestigious University of Toronto. Ideal for students or young professionals, this well-designed unit offers a comfortable living space with modern amenities. The open-concept layout maximizes space, providing a versatile area for both relaxing and entertaining. The kitchenette is equipped with essential appliances, making meal prep a breeze. With convenient access to campus, libraries, and recreational facilities, youll love the convenience of this prime location. Dont miss out on the opportunity to live in the heart of the action schedule your showing today! Tenant pays 10% of utilities (id:27910)
Our Neighbourhood Realty Inc.
2 - 601 Galahad Drive
Oshawa, Ontario
Turnkey Modern Townhouse in the Highly Desirable Community of Eastdale! Spectacular Opportunity to Own this Bright & Beautiful 3 Bedroom + 2 Full Bath CORNER Unit with Over 1400 SqFt. of Above Grade Living Space! This Open Concept Layout Offers an Abundance of Natural Light, Meticulous Upgrades(Freshly Painted, New Ceramic Tiles, Laminate Floors & Berber Carpet), An Exquisite Electrical Fireplace, Eat-in Kitchen with Stainless Steel Appliances and Spacious Bedrooms All Fitted with Large Closets &Windows! Entertain on your Private Walkout Patio. Not to mention, Direct Access to the Garage off the Main Floor for your Convenience. This unit is situated In a Fantastic Family-Friendly Neighbourhood: Steps away from Hwys,Transit,Schools,Parks,ConservationTrails,Shopping,Restaurants,Banks & much more! A RARE Gem! (id:27910)
Rare Real Estate
734 Phillip Murray Avenue
Oshawa, Ontario
Welcome To This 2+2 Bedroom, 2 Kitchen All Brick Bungalow In A Great Family Neighborhood Close To Schools, Public Transit And Oshawa Amazing Lakefront! The Main Floor Of This Home Has High Quality Laminate Flooring Throughout, A Large Living Room With Huge Windows, A Bright Eat In Kitchen With Tons Of Space, A Huge 4 Piece Bath With A Walk In Shower And Jacuzzi Style Bathtub! 2 Big Bedrooms With The Primary Having A Walk Out To The Deck In The Backyard. In The Basement We Have Another Full Kitchen With Tons Of Counter And Cupboard Space And A Breakfast Bar. Huge Open Concept Living Area With Pot Lights Throughout And 2 More Big Bedrooms! The Basement Has Large Windows That Let In A Ton Of Natural Light! The Private Fully Fenced Back Yard Is Perfect For Anything You Could Want To Do! The Huge Double Wide Driveway Will Easily Fit 6 Cars So Parking Will Never Be An Issue! You Do Not Want To Miss Your Chance To Own This Great Property! Book Your Showing Today! (id:27910)
Dan Plowman Team Realty Inc.
12 Clareville Crescent
Toronto, Ontario
Fabulous one-of-a-kind home with a huge addition (over 3,700 sf total) on one of the biggest lots in the area! (over 10,000 sf) * Both are 50% larger than the average * Potential to add a garden suite for in-laws or extra income * Sunny family room with 9.5' ceilings, gas fireplace, 2 window seats, overlooking the pie-shaped backyard * 5 bedrooms: oversized primary with ensuite, walk-in closet and sitting area * Professional chef's own kitchen with peninsula seating, eat-in area, tons of cupboard and counter space-there's even a walk-in pantry! * Huge professionally landscaped, south-facing backyard oasis: Inground pool, putting green, cabana/pool house with walk-up bar, 2-level patio. Second half of backyard is grassed for kids and dogs to play with a fence to separate it for safety * 2 car tandem garage with direct entrance to the house * Don't miss this one-of-a-kind property! * Walk to Sheppard Subway, Fairview Mall, ravine trails * Excellent daycares and schools including: French immersion, Catholic, public & STEM+ * Minutes to 401/Don Valley Parkway/404 * Offers anytime, don't miss out!! **** EXTRAS **** *Previous offer fell through due to Buyers lack of mortgage * Open house Saturday 1-4 pm * Pillar To Post pre-listing home inspection available (id:27910)
Royal LePage Signature Realty
1727 Dundas Street W
Toronto, Ontario
Investment Gem! Prime Corner Property for Sale in Thriving Locale! Unveil this remarkable investment opportunity nestled in the heart of a burgeoning neighborhood. Situated on a bustling strip with prominent visibility, this commercial-residential marvel is fully AAA tenanted. Enter the main floor and basement, home to a chic restaurant with a rare oversized outdoor patio, catering to the trendy palate of the locale. Ascend to the top floor to discover a spacious, sun-drenched 2-bedroom apartment &huge rooftop patio, meticulously renovated to perfection with top-of-the-line appliances including a coveted Wolf stove. Enjoy seamless TTC accessibility and immerse yourself in the vibrant ambiance of West Queen West, Trinity Bellwoods & Roncesvalles, renowned for their boutique-laden charm. Revel in the impeccable maintenance of the building, ensuring a hassle-free ownership experience. Both the apartment and restaurant exude world-class elegance, leased to exceptional long-term tenants. (id:27910)
Keller Williams Referred Urban Realty
1516 - 188 Fairview Mall Drive
Toronto, Ontario
Beautiful Bright & Spacious Open Concept 1 Bed + Den Located In The Sought After Don Mills/Sheppard. Functional Layout With 9Ft Ceiling, Floor To Ceiling Windows, Laminate Flooring, Moveable Kitchen Island, Quartz Countertop With Backsplash, Large Balcony, West Views, Den Has Door, Can Be Used As2nd Bedroom. Located Across From Fairview Mall, Supermarkets, Cinema, Restaurants And Many More. Just Steps To The Don Mills Subway Station, TTC & Minutes To Hwy 404/401. **** EXTRAS **** S/S Fridge, S/S Stove, S/S Rangehood, B/I Dishwasher, S/S Microwave, Washer And Dryer, All Electrical Light Fixtures (id:27910)
Century 21 Kennect Realty
55 Mcgillivray Avenue
Toronto, Ontario
Fully furnished to the highest standards, every corner of this home reflects a commitment to luxury and comfort. Step into luxurious living with this stunning, bright, open-concept home boasting over 5000 square feet of meticulously designed living space. Every detail exudes sophistication and elegance, from the sleek quartz countertops in the gourmet chef's kitchen to the tastefully appointed living and dining areas. Entertain with ease in the expansive main floor, featuring a spacious living room, formal dining room, and a well-appointed office. With 4+1 bedrooms, each with its own ensuite, privacy and comfort are assured for all occupants. The basement offers even more space for relaxation and entertainment, with a walkout to the meticulously landscaped outdoor area complete with a swimming pool and hot tuba true oasis for both relaxation and socializing. Prime location within walking distance to the shops and restaurants. (id:27910)
Harvey Kalles Real Estate Ltd.
1727 Dundas Street W
Toronto, Ontario
Formerly a 2-unit residential property, now an exquisite blend of commercial and residential luxury. Earn rental income from the chic downstairs Michelin recommended restaurant while enjoying life in the architect-renovated luxury apartment above. Perfect TTC access, nestled amidst Queen West, Trinity Bellwoods, and Roncesvalles. This property boasts an upscale restaurant on the main and basement levels. Upstairs, discover a stunning, light-filled 2-bedroom apartment, fully renovated with top-notch appliances, including a Wolf stove. Building impeccably maintained, with both apartment and restaurant renovated to world-class standards. Restaurant leased to superb long-term tenants. Plus, indulge in the rare oversized outdoor patio with cooking areas. Don't miss this unparalleled opportunity! (id:27910)
Keller Williams Referred Urban Realty
Upper - 304 Spadina Road
Toronto, Ontario
Prime Casa Loma in Lower Forest Hill - Luxurious, modern and large (1100 sf+) 2 bedroom plus den with beautiful kitchen with granite counters and chef's eating counter, custom cabinetry and stainless steel appliacances; features full size dining room with bright and spacious living room, hardwood floors and decorative fireplace and extra storage. South east facing balcony and huge outdoor outdoor shared backyard creating an urban ""outdoor oasis"" with BBQ space for swmnertime entertaining. One car parking included. Tenant only pays Hydro. Heat, water, snow removal and yard maintenance included. **** EXTRAS **** One car parking included. Tenant pays Hydro only. (id:27910)
Harvey Kalles Real Estate Ltd.
517 - 295 Adelaide Street W
Toronto, Ontario
***Attention investors and first-time buyers!*** Buy with confidence in a Tridel quality suite at the Pinnacle on Adelaide! Fantastic amenities, with *Low maintenance fees*! This expansive 1 bedroom features a practical and bright layout ideal for first-time buyers or to use as an exciting, high-yielding investment property! Spacious enough for a queen size in the bedroom, and situated on the quiet side of the building with a fully-private balcony if working from home. Building amenities include: 24-hour concierge, security patrol, visitor parking, indoor pool, well-equipped fitness center/gym, yoga, ping pong, media lounge, party room, rooftop patio & guest suites. This location offers a high walking score to all amenities, world-renowned restaurants and entertainment venues and subway station. Condo Includes ownership of 1 parking spot & 1- 2x4 ft. storage locker. Hurry, don't miss out on this ideal investment property! This is a turn-key apartment in move-in condition! Note: some virtually staged photos, unit is vacant, no furniture included. (id:27910)
Intercity Realty Inc.
6 Jessie Drive
Toronto, Ontario
A Don Mills gem! Nestled in a charming community surrounded by the picturesque nature of the Don Valley, this freehold executive townhome offers a serene retreat moments from downtown. Positioned across from a parkette w/ playground, you'll love the convenience of bringing your kids (and dog!) out to play. Step inside to discover a well-thought-out floor plan that includes 9 foot ceilings & tons of bright, natural light. The open-concept living/dining area offers versatility & enough room for an office, allowing you to work or unwind in comfort with an adjoining south-facing balcony. The updated kitchen includes extra pantry storage, quartz counters, coffee bar & a back patio for summer Bbq's with friends. Plant your own garden and watch it grow! 4 generously proportioned, private bedrooms offer ample space for everyone in the family. 2 full, newly-renovated modern bathrooms plus a 2-piece downstairs. Laundry is cleverly tucked away behind a sliding barn door on the 2nd floor. A bonus den/playroom, guest room or home office awaits on the lower level. Direct access to garage & parking for 3 cars. An exceptional neighbourhood at your doorstep delivering a diverse and unique range of culinary, cultural, educational and shopping options, plus endless parks & nature trails to discover by foot or bike. Don't miss the opportunity to make this urban oasis your own! Offers welcome anytime! **** EXTRAS **** It's all here! Shops At Don Mills w/ Cineplex & fabulous dining. Real Canadian Superstore. Ontario Science Centre. Schools JK - Grade 12. T.T.C & nearby Eglinton L.R.T will get you around town. Easy D.V.P/404 access for trips further away. (id:27910)
Harvey Kalles Real Estate Ltd.
15 Mandel Crescent
Toronto, Ontario
AY Jackson High School. Bright & Spacious Detached 4-bedroom Backsplit 4 Level Home. Eat-In Kitchen with walkout deck. Skylight. Finished basement. Private Backyard, Close To Schools, Park, TTC, Hwys, Shops & Much More. (id:27910)
Aimhome Realty Inc.
525 - 29 Queens Quay E
Toronto, Ontario
Upscale Lakeside Residence In The Heart Of Downtown Toronto. Short Walk To Exciting Destinations, Concerts/Sports. Shopping, Fine Restaurants ++. Exceptional Value. Stroll Along The Waterfront And Catch Part Of Everything As You Elevate Your Lifestyle! Ultra High-End Building. First-Class Amenities Designed To Fit The Ultra Luxurious Lifestyles, Indoor/Outdoor Pools, Gym Spa, Concierge/Valet Ect. Stylish Suite 1059 S.F Interior, 10 Ft Ceilings, Gourmet European Kitchen With Miele Appliances, Ideal Split 2-Bedroom Layout,2 Balconies, Heated Flooring In Bathroom. (id:27910)
Homelife Landmark Realty Inc.

