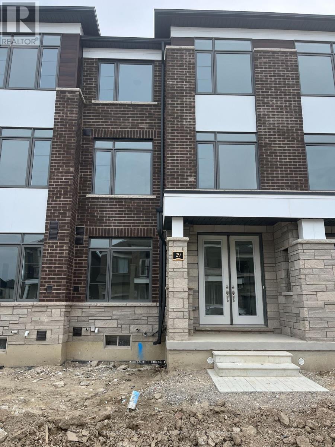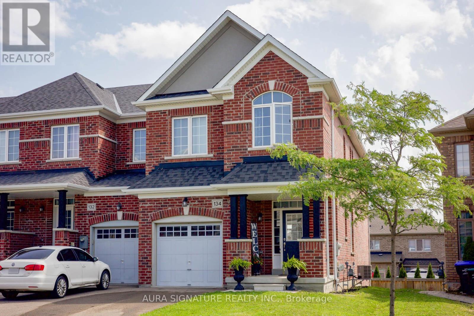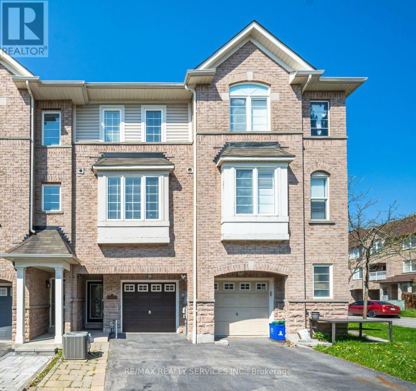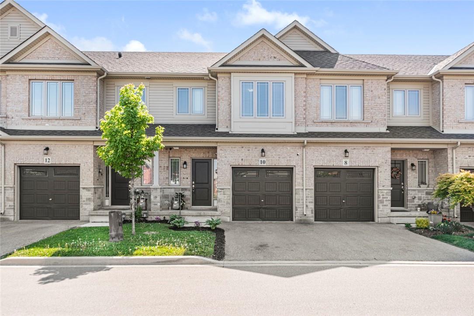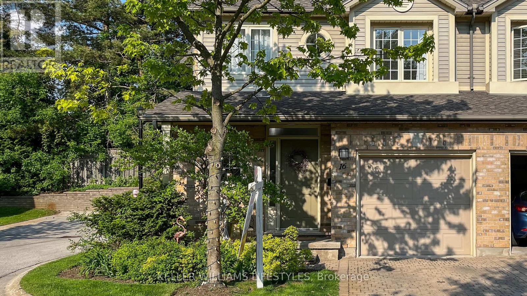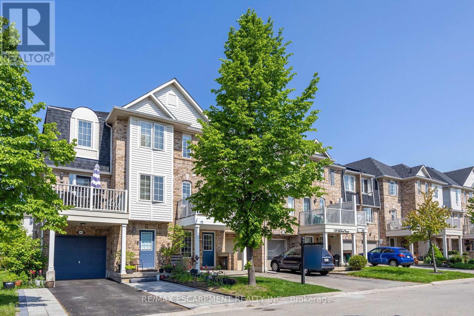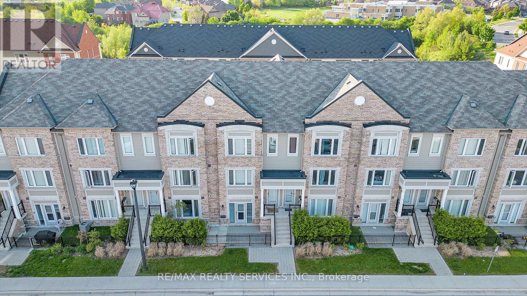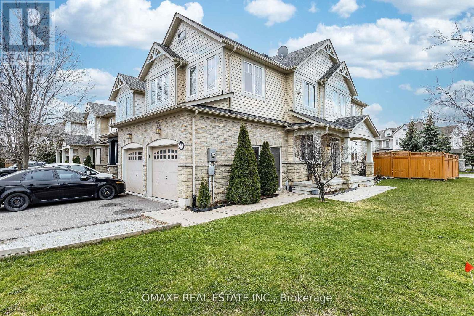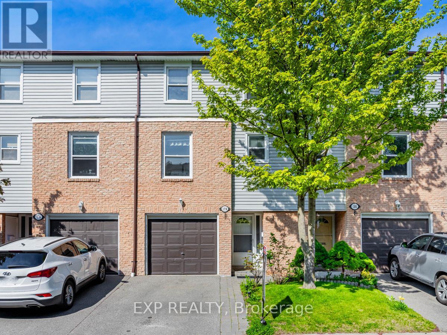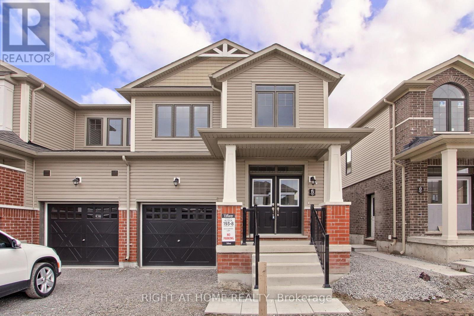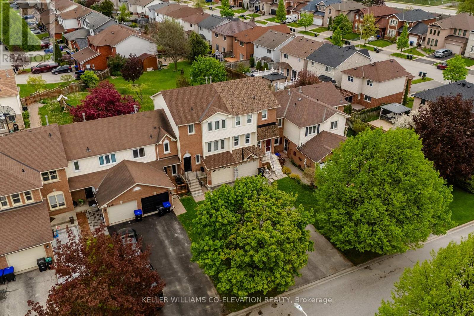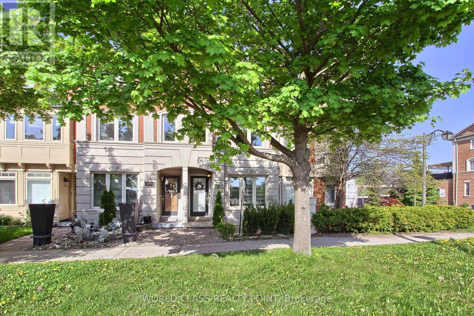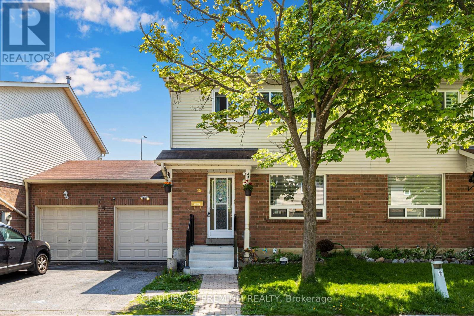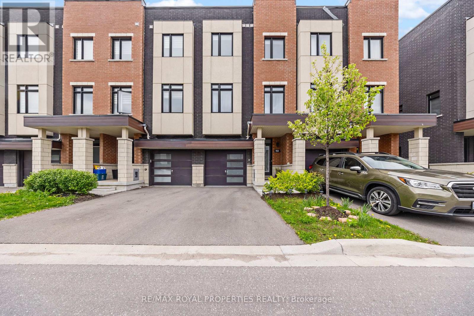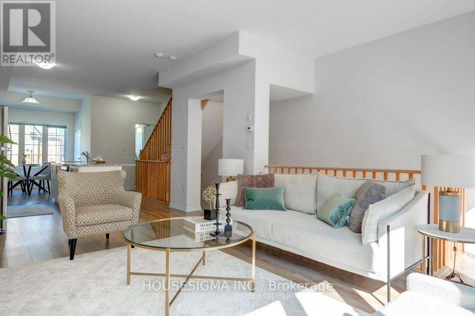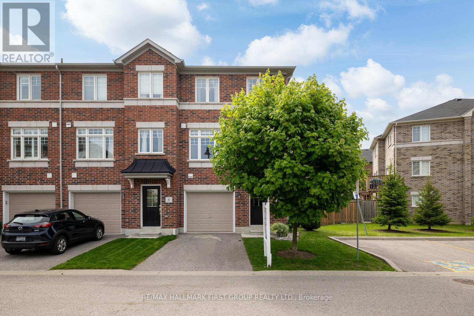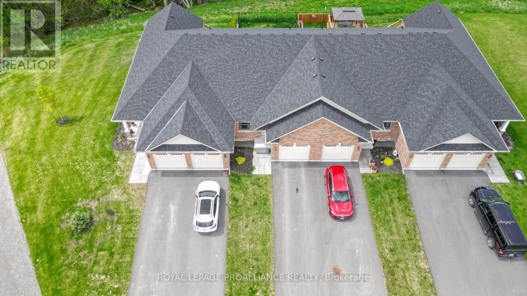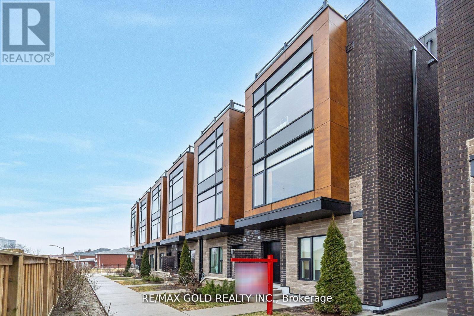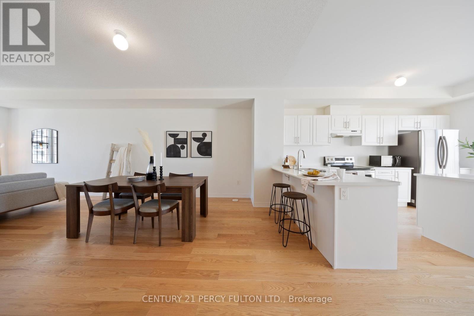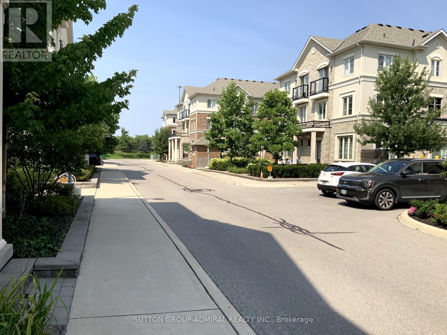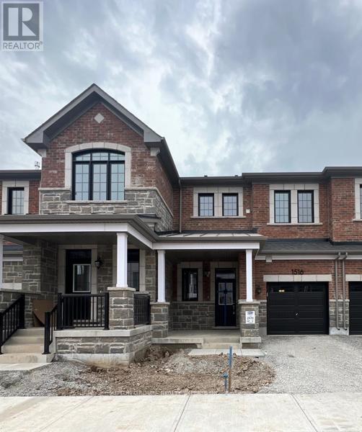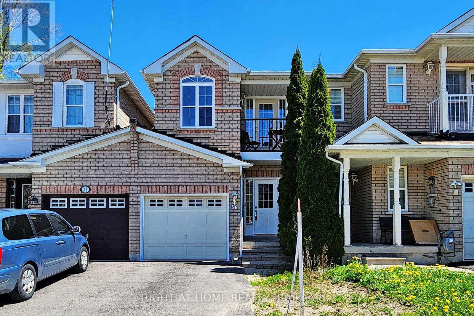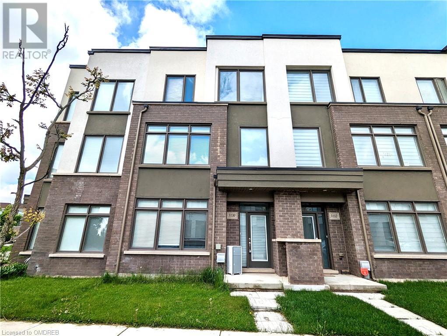29 Camino Real Drive
Caledon, Ontario
Fully Upgraded Brand-new never lived in Bright & Spacious Townhouse , Double Car Garage Total 6 car parking (2 Garage & 4 Outside). Full Family Size Open Concept Kitchen With Stainless Steel Appliances. Quartz Countertop, Central Island, upgraded tall sink & Walk-out to Huge Balcony. Open concept family with electric fireplace , main floor Living with 2pc washroom & laundry area with cabinets & entrance from garage to home, Master with W/I Closet & 5pc-Ensuite & balcony, Located close to Mayfield and McLaughlin Rd, few minutes access to highway 410. (id:27910)
Century 21 People's Choice Realty Inc.
134 Fortis Crescent
Bradford West Gwillimbury, Ontario
Welcome home! Located in the sought-after neighbourhood of Green Valley Estates built by Bayview Wellington Homes in the heart of growing Bradford! This beautiful end-unit open-concept townhome with over 2000sqft of living space (As-per Builders Plan) includes 4 spacious bedrooms and 3 bathrooms* Meticulously maintained home* Hardwood flooring and 9' ceilings on the main floor* Large and bright kitchen with s/s appliances and a modern backsplash* Large primary bedroom includes a walk-in closet w/ample storage and a retreat-like 5 pc ensuite* Interior access to garage and 3 car parking spaces and no sidewalk* Laundry on 2nd floor w/sink and built in cabinets* Bsmnt includes large window/high ceiling/bathroom rough-in* Walking distance to parks and minutes from HWY 400, community centre, Library, Schools, Groceries, GO Transit, and much more! A must see! **** EXTRAS **** S/S Stove, S/S Dishwasher, S/S Fridge, Washer/ dryer, alarm system hardware, all light fixtures, all window coverings (id:27910)
Aura Signature Realty Inc.
20 Webbford Street
Ajax, Ontario
Do not miss this one - Ready to move-in. Fully upgraded top-to-bottom, 3 bedroom Freehold townhouse, No condo or POTL fees in South Ajax. Open concept, upgraded kitchen with quartz countertops, backsplash, crown molding, LED pot lights, double doors from living to open deck. Large Primary with 4-piece ensuite bath & walk-in closet. Large 2nd bedroom with semi-ensuite access. Brand new laundry appliances. Ground floor family room with double doors to covered patio. Family room on access to the backyard. Finished Basement with a wet bar. **** EXTRAS **** See Virtua; Tour for More of this beautiful House. Fantastic location!! Close to school, GO station, transit, park, Hwy 401, the Lake and shopping. Amazing location and neighbourhood. Perfect for first-time home buyers. (id:27910)
RE/MAX Realty Services Inc.
10 Crossings Way
Stoney Creek, Ontario
Executive Townhouse For Sale! Located In Desirable Stoney Creek Mountain. Conveniently Located Minutes Away From The Redhill & Linc Expressways, Grocery Stores, Schools, Shopping, Conservation Areas And Hiking Trails. Features Include; 3 Bedrooms, 2.5 Bathrooms, 2 Parking Spaces (Garage And Driveway) With Plenty Of Visitor Parking, Open Concept Layout, Hardwood Flooring Throughout, Loads Of Natural Light, Bedroom Level Laundry, Beautiful Kitchen Featuring Granite Counter Tops with 4 Stainless Steel Appliances & the 2 Bathrooms on Second Level have the Luxurious Granite Counters. The Sliding Patio Leads To the Backyard With Adequate Outdoor Living Space. (id:27910)
Keller Williams Complete Realty
16 - 519 Riverside Drive
London, Ontario
Welcome to contemporary living at its finest in this stunning 2-story townhouse featuring 3 bedrooms and 2.5 bathrooms. A standout feature is the IN-HOME ELEVATOR with stops on every level, including the basement rec room, main floor living area, and the serene primary bedroom on the second floor. The main floor welcomes you with a spacious foyer and closet, a chic powder room, and an open-concept living room that flows into a gourmet kitchen adorned with quartz countertops, a stylish backsplash, a breakfast bar, and an eating area leading to a private patio through sleek sliding doors. The second floor boasts bedrooms with vaulted ceilings, including a luxurious primary bedroom with a private 4-piece ensuite complete with a bathtub and convenient elevator access. Two additional bedrooms share a beautifully appointed 4-piece bathroom, ensuring comfort and privacy. The fully finished basement is designed for relaxation and productivity, featuring a spacious rec room, a laundry area, and a small office with a rough-in for an additional bathroom. Located in a vibrant community close to shopping, dining, and entertainment, this townhouse offers modern design, high-end finishes, and unparalleled convenience. Don't miss the opportunity to experience luxury townhouse living at its best. Schedule a viewing today and make this exceptional home yours! (id:27910)
Keller Williams Lifestyles Realty
1167 Mcdowell Crescent
Milton, Ontario
Incredibly well-kept 3-bedroom freehold townhouse with no maintenance or condo fees. Located in the Beaty neighbourhood, Milton's first ""new area"" developed in the early 2000s, this home offers easy commuting access without navigating through Milton's congestion. The meticulous care given to this family home is evident through its continuous upkeep: new roof shingles in 2020; new air conditioner, deck boards, aluminum railing on the balcony, Nest thermostat, and high BTU hot water heater (owned) in 2022; renovated main bathroom and powder room in 2023; new vinyl flooring and stairway carpet, new kitchen countertop and backsplash, new stove, whole home repainted, new light fixtures, switches, and outlets in 2024. The average heat and hydro bill is only $110/month. This property is an exceptional value and a wonderful place to start or raise a family. (id:27910)
RE/MAX Escarpment Realty Inc.
249 - 250 Sunny Meadow Boulevard
Brampton, Ontario
Welcome to your perfect first home! This charming 1 bedroom & 1 washroom 666 Sqft condo townhouse is tailor-made for the modern first-time home buyer. As you enter, you'll be greeted by sleek laminate flooring that stretches seamlessly throughout the entire space. The open-concept layout seamlessly blends the living, dining, and kitchen areas, making entertaining a breeze. The heart of the home is undoubtedly the chef's delight kitchen, complete with a central island & Stainless-Steel Appliances. This condo townhouse also offers the convenience of 2 car parking spaces - One Inside the Garage & One outside on the Driveway. It's the perfect choice for first-time home buyers looking to embark on their homeownership journey. Welcome home! **** EXTRAS **** Convenience is key, and this condo townhouse offers proximity to all the essential amenities to simplify your daily life like Grocery Stores, Parks, Schools, Plazas, Worship Places, Transit & most importantly Springdale Brampton Library. (id:27910)
RE/MAX Realty Services Inc.
2 Maplerun Street
Caledon, Ontario
""Welcome to Southfields Village in Caledon! This end unit freehold townhome is a gem, built by Monarch with a rare feature: a double garage, adding both convenience and value. The curb appeal is undeniable, boasting a beautifully fenced cedar yard and a spacious deck, perfect for outdoor gatherings.Inside, you'll find a layout that's both practical and stylish. With 4+1 bedrooms, including a unique in-law suite complete with its own 3-piece bath and kitchenette, this home offers versatility for multi-generational living or guest accommodation. Convenience is key, with powder rooms located on both the main and lower levels.The interior is brimming with upgrades, from the 9-foot ceilings that enhance the sense of space, to the elegant granite countertops and backsplash in the kitchen. Dark hardwood floors flow throughout, adding warmth and sophistication, while the upper-level laundry adds practicality to daily living.Finished in modern grey paint, this home is move-in ready, offering a blend of functionality and style that's sure to impress, entrance to garage from inside, and Garage insulated with heat vent. Don't miss out on the opportunity to make this your dream home in Southfields Village!"" **** EXTRAS **** The garage features a separate door entrance, high-efficiency furnace .For added convenience, a small monthly fee of $107 covers snow removal and grass cutting for the common areas. Stainless steel appliances & a shed included (id:27910)
Omaxe Real Estate Inc.
179 - 2440 Bromsgrove Road
Mississauga, Ontario
Located In The Sought-After Clarkson Neighbourhood - This Beautifully Maintained Residence Offers The Perfect Balance Of Comfort And Convenience. Step Inside To Discover A Spacious Layout Featuring A Walkout On The Lower Level, Ideal For A Den Or Fourth Bedroom, Leading To Your Private Backyard. The Upper Level Offers 3 Spacious Bedrooms, Ideal for Accommodating A Growing Family. For Those Seeking Hassle-Free Living Without Steep Fees, This Is The Ideal Choice. With A Pool In The Complex, It Feels Like Having A Vacation Spot Right At Home. The Location Of This Townhome Is Also Truly Unbeatable And Conveniently Located Within Walking Distance To Nearby Schools And Parks. Plus, You're Just Moments Away From The Clarkson Arena, The Renowned Truscott Bakery, Shopping Destinations, And A Convenient Walk To The Go Train Station. (id:27910)
Exp Realty
15 Durham Avenue
Barrie, Ontario
Brand new,never lived end unit, 2 storey, Freehold townhouse with Backyard. 1799 sqf with 3 Bedrooms,3 washrooms , Open concept main floor with 9 feet ceiling* with Elegant Great Room and open concept Kitchen and Breakfast area. smooth ceiling in kitchen, Laundry room, powder room and all bathrooms. Custom designed deluxe kitchen cabinets with taller upper cabinets. 5"" laminate flooring on main floor. Comfortable second floor Laundry, Spacious master bedroom with 5 pc ensuite and walk in closet , nice size 2 more bedrooms and lots of windows and sunlight. **** EXTRAS **** Located in a prime location,just Minutes to Barrie South Go Station, HWY 400, Lake Simcoe and all amenities including schools,community centre,resturants, Shopping Centres(costco,home depot,wallmart,best buy and much more). (id:27910)
Right At Home Realty
2135 Ferguson Street
Innisfil, Ontario
Welcome To This Turn-Key, Move-In Ready Home, Boasting A Well Designed Layout That Includes An Open Concept Living And Dining Area Perfect For Modern Living. Featuring 3 Spacious Bedrooms And 2 Recently Updated Bathrooms, The Primary Suite Offers The Luxury Of A Semi-Ensuite And A Generous Walk-In Closet. The Finished Basement Provides Additional Living Space With A Walkout To A Fully Fenced Patio, Ideal For Both Entertaining And Relaxation. Enjoy The Peace Of Mind That Comes With An Upgraded Furnace, A/C, And Windows, With A New Roof Completed In 2021. Ample Parking Is Available With A Single Car Garage And Additional Spaces For Visitors In The Large, Private Onsite Lot. Located In A Prime Commuter Spot, This Home Is Close To Schools, Parks And Local Amenities , Offering A Perfect Blend Of Comfort And Convenience For Your Family's Needs. (id:27910)
Keller Williams Co-Elevation Realty
2775 Bur Oak Avenue
Markham, Ontario
FREEHOLD FREEHOLD FREEHOLD Townhome, PRIME LOCATION. Perfect for new family or starter home. Conveniently Located In Prime Area Of Cornell. Functional And Practical Layout With 3 Bedrooms On 3/ F, Family Room On Ground Floor Can Be Used As An Office & Total of 4 car parking spots. Walk To Parks, Little Rouge Public School, Public Transit Is At Door Step, Mins To Hwy 407 makes commuting a breeze., GO Station, Opp Bill Hogarth Secondary School & Yee Hong Ho Lai Oi Wan Centre, Cornell Community Centre, Markham Stouffville Hospital, Markville Mall & Close to Cornell Bus Depot. New Windows (2024) Within minutes to a myriad of shopping choices, and dining options. Walking trails, tennis courts, and a dog park for nature enthusiasts are all close by. Enjoy The Balcony In The Summer Where You Can Bbq And Enjoy The View. Quiet Residential Area. **** EXTRAS **** HWT Owned.S/S Fridge, S/S Ceramic Top Stove, S/S Dishwasher, Washer & Dryer, All Electrical Lights Fixtures, All Window Coverings, Garage Door Opener & White TV ledge. (id:27910)
World Class Realty Point
19 - 1640 Nichol Avenue
Whitby, Ontario
Absolute Value With Great Location! This townhouse Located In Central Whitby, In A Quiet Street With Walking Distance To Public School, Public Transit & Shopping, Access To Go Station &Highway 401. Features Eat-In Kitchen, Open Concept Living/Dining Room That's A Walkout To Deck & Private Backyard With No Neighbours Behind. Updated Kitchen With New upgrades and 3 Good Size Bedrooms. Basement Can Use An Office, 4th Bedroom Or A Mancave. This Beautiful Unit Sure Won't Last that Long in The Market. Grab it before it's Gone. **** EXTRAS **** Fridge, Stove, Dishwasher, Washer And Dryer. All Electric Light Fixtures. A/C (2022) (id:27910)
Century 21 Premium Realty
924 Kicking Horse Path
Oshawa, Ontario
Discover this stunning, newer townhome situated on the border of Whitby & Oshawa in the highly sought-after McLaughlin Community. Crafted by Delpark Homes, this residence boasts unparalleled workmanship with meticulous attention to detail throughout. The main floor offers flexible living options, easily convertible into a 4th bedroom or an in-law suite, complemented by the basement's additional conversion potential. Large windows & a walkout balcony door ensure every floor is bathed in natural light. The home features well-appointed bedrooms, a modern kitchen, a cozy living room & a bright breakfast area, perfect for family living. The private backyard, surrounded by tall cedar trees, provides a tranquil retreat. Enjoy upgraded laminate flooring, an enhanced kitchen with an upgraded fan & the comfort of a humidifier. **** EXTRAS **** Located in a family-friendly neighbourhood this community offers a welcoming, secure environment & lower home insurance premiums Providing functional space & modern amenities in a prime location giving you the best of both Whitby and Oshawa (id:27910)
RE/MAX Royal Properties Realty
10 - 2621 Magdalen Path
Oshawa, Ontario
Rarely Lived in this Absolutely Gorgeous Two-Year-New Townhome in an Unbeatable Community of Windfield Farms* First-Time-Home-Buyers and Investor's Dream Home* Generously Proportioned Layout Offering 4 Bedrooms* 9' Smooth Ceiling on the Liv/Din. and Kitchen Areas* Massive Living Room W/Out to Balcony* Open Concept Kitchen W/Granite Counters and Breakfast Bar* Generous Size Dinning Room for Entertaining* Receives Ample Sunlight Throughout the Day, Filling the Living Space and Bedrooms W/Natural Light, Resulting in Potential Energy Savings* Ground Level Family Room W/out to Back Yard and Offers Convenient Access to Garage* Extra Storage Area in Garage* Walking Distance to All Amenities* **** EXTRAS **** All Existing S/S Appliances* S/S Fridge, S/S Stove, S/S Dishwasher, Microwave, Washer& Dryer. All Elfs & window coverings* (id:27910)
Housesigma Inc.
49 Streathern Way
Clarington, Ontario
Welcome to 49 Streathern Way, a stunning three-story end unit townhome with spectacular sunsets! Nestled in a sought-after community, this impeccable 3-bedroom, 3-bathroom townhome offers an unparalleled living experience with over 1600 sq ft of living space. As you step inside, be greeted by an abundance of natural light flooding through ample windows, illuminating the spacious layout. With western exposure, every evening brings breathtaking sunsets. The main floor boasts laminate flooring, creating a seamless flow from the inviting living area to the gourmet kitchen. Discover upgraded countertops, under-cabinet lighting, and a convenient pantry, perfect for culinary enthusiasts and entertainers alike. The adjacent dining area provides a cozy space for family meals or intimate gatherings. Step outside through the kitchen's walkout to your private back porch, ideal for enjoying morning coffee or summer barbecues. The expansive yard backs onto a lush green space, offering a tranquil retreat and plenty of room for outdoor activities. Venture upstairs to find generously sized bedrooms, including a luxurious primary bedroom complete with a walk-in closet and 3-piece ensuite bath. Additional highlights include an attached garage with one parking space and direct access to the home, ensuring both security and convenience. Plus, benefit from hassle-free visitor parking nearby, making entertaining a breeze. Located in a family-friendly neighbourhood, this home also offers outdoor exercise space, perfect for staying active and enjoying the fresh air. Don't miss your chance to own this exceptional townhome, offering the perfect blend of style, comfort, and convenience. **** EXTRAS **** Close to the Bowmanville Conservation Area, Minutes from parks and playgrounds, walking distance to schools, easy access to 401. Close to all amenities. Lots of visitor parking and outdoor exercise park. Built in 2016. (id:27910)
RE/MAX Hallmark First Group Realty Ltd.
13 Carrick Street
Stirling-Rawdon, Ontario
Nestled in the charming village of Stirling, this newly built townhome epitomizes modern comfort and serene living. As you step inside, you're greeted by an inviting open-concept living area that serves as the heart of the home. The spacious layout ensures a smooth flow from the living room to the kitchen, making it ideal for both entertaining guests and enjoying quiet family moments. Large windows allow natural light to flood the space, enhancing the bright and airy atmosphere and offering stunning views of the lush green space that the property backs onto. The kitchen is a culinary dream, featuring ample cabinetry, and a convenient pantry. Whether you're a seasoned chef or a casual cook, you'll appreciate the sleek countertops and the functional layout designed to make meal preparation a delight. The adjacent dining area provides a cozy spot for family meals or intimate dinners, with a serene backdrop of the greenery outside. This townhome offers a versatile bedroom configuration with two spacious bedrooms plus an additional lower level bedroom. The master bedroom is a private retreat, complete with a luxurious ensuite bathroom. With a total of three bathrooms, morning routines and guest accommodations are effortlessly managed. Convenience is further enhanced by the main floor laundry room, making household chores a breeze. The thoughtful inclusion of a single-car garage with inside entry adds an extra layer of comfort and security. This home is equipped with an HRV (Heat Recovery Ventilator) system, ensuring excellent indoor air quality and energy efficiency. For those who enjoy outdoor cooking, the gas BBQ hookup in the fenced yard is a welcome feature, perfect for summer barbecues and gatherings. The fenced yard itself is a private oasis, providing a safe and secure space for children to play or for gardening enthusiasts to indulge in their passion. The village is known for its quaint charm, friendly residents, and a variety of local amenities (id:27910)
Royal LePage Proalliance Realty
106 Bermondsey Way
Brampton, Ontario
Beautiful 4 Bed 3 Bath Townhouse In Desirable Bram west close to Golf course 9 Ft Ceilings On The Main Floor. Gleaming Hardwood Floors, Open Concept Floor Plan With A Large Kitchen Featuring Stainless Steel Appliances, Large Cupboards And A Large Picture Window. Large Windows Throughout The Home Bring In Lots Of Natural Sunlight. Lots Of Storage Space Throughout. Close Proximity To Most Amenities, Walking Distance To Medical Centre, Grocery Store, Public Transit,407,401, Very Family Oriented Neighborhood. (id:27910)
Exp Realty
65 - 200 Malta Avenue
Brampton, Ontario
Welcome To This One Of The Kind Fully Upgraded Builders Featured Model Home, 4 Bedroom Townhouse (3Underground Parking Spaces Owned) W/Direct Access To Home, Kitchen W/Quartz Countertops, Quartz Island With Pantry, Upgraded Quartz Backsplash, Under Cabinet Valence Lighting In Kitchen, Upgraded Oak Staircase With Spindles At Menzies, 9' Ceilings, Engineered Hardwood Flooring On All Levels Except In Washrooms, Pot Lights On All Levels Master Ensuite Features **** EXTRAS **** See Feature Sheet Attached In Sch For Detailed List Of Upgrade, Included All S.S Appliances In Kitchen, S.S Clothes Washer & Clothes Dryer. Walking Distance To Main Transit Hub, Future Lrt, Sheridan College, Shoppers World (id:27910)
RE/MAX Gold Realty Inc.
30 Clarington Boulevard
Clarington, Ontario
This beautifully designed townhome offers the perfect blend of comfort, convenience, and style. This 4 bedroom townhome is perfect for first time home buyers, investors or those looking for more space. The open-concept floor plan creates an inviting atmosphere, perfect for entertaining guests or enjoying quiet family evenings. Take advantage of nearby conservation areas perfect for hiking and enjoying the great outdoors. Located near schools, shopping centers, dining options, local farms and major highways, making your daily commute and errands a breeze. Don't miss the opportunity to make this stunning property your new home! (id:27910)
Century 21 Percy Fulton Ltd.
63 - 636 Evans Avenue
Toronto, Ontario
Rare opportunity to own the renowned Humber Mew Townhomes built by Menkes. One of the largest units with 1,700 SF. 9 Ft Ceiling on Main Floor. Open concept living & dining room. Enough space for family. Locker and Parking included. High demand area just minutes to Sherway Gardens, Go Station, Hwy 427, QEW and Gardiner Express. All S/S appliances, Granite Counter Top, All Hardwood Floor except Bedroom 2 & 3. **** EXTRAS **** Underground parking spot is just front of the door. Private Master Suite on Third Floor with Ensuite Bath and Large Walk-in Closets. Floor Plan is attached. (id:27910)
Sutton Group-Admiral Realty Inc.
1516 Moira Crescent
Milton, Ontario
Brand New Spacious Open Concept Layout With a Lot of Storage Space! Townhome Located In Milton's East End! 3 Bedrooms, 2.5 Bathrooms, Seperate Family. Modern Kithcen with Stainless Steel Appliances and upgraded Cabinets. Quartz Counter-tops. Primary Bedroom with 3 piece Ensuite. **** EXTRAS **** Driveway, All 05 Brand New Stainless Steel Appliances. Blinds, Light Fixtures. (id:27910)
Sutton Group - Realty Experts Inc.
56 Carousel Crescent
Richmond Hill, Ontario
Welcome Home! Beautiful and Cozy Freehold Townhouse - Like Semi (Connected By the Garage only). Newly renovated with a modern touch 3 Bed 3 Bath in the Highly Family Friendly Community, Within Easy Walking Distance To Parks And Schools. Open concept main floor with tons of natural light, 9Ft Ceilings, Generously Sized Bedrooms, Master Retreat With 4Pc Ensuite And Walk In Closet With Organizer. Professionally Finished Basement with 2Pc Bath and large recreational room, Big Driveway, Large Backyard, Garage Entry Door To House, No Neighbours Behind. A Must See! **** EXTRAS **** Walking distance to Yonge St. Main transit lines, Shopping, groceries store, restaurants all within walking distance. Lake Wilcox 5 min drive away. Hwy 404 10 min drive (id:27910)
Right At Home Realty
3130 Mintwood Circle
Oakville, Ontario
Excellent Location! Modern Townhouse By Great Gulf At Premium Oak Park Community. Apprx 2000 SqftWith Double Garage, 4 Bedrooms, Sunny East/West Exposures, Huge Open Concept Living Room, DiningRoom With W/O To Large Balcony, Modern Kitchen W/ Granite Counter-Top, Island, Breakfast Bar, Lots OfCabinets. Soaring 9' Ceilings In All Levels With Large Windows. Ground Floor Bedroom With 4Pc Washroom,Could Be A Home Office. Luxury Laminated Throughout, Oak Stairs W/Iron Pickets. Steps To ConservationArea, Trails & Parks, Walking Distance To Dundas/Trafalgar Shopping Centers. Close To Schools, Hospital,Transit, Hwys 403/407/QEW, Go Station. (id:27910)
Royal LePage Real Estate Services Ltd.

