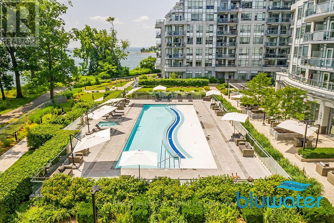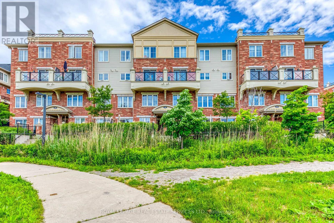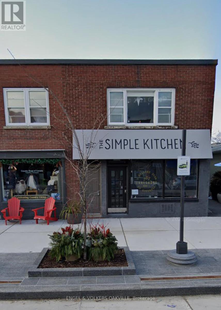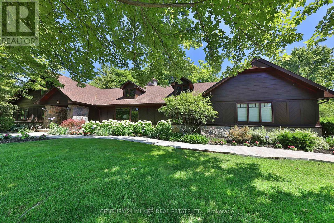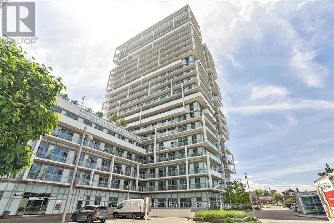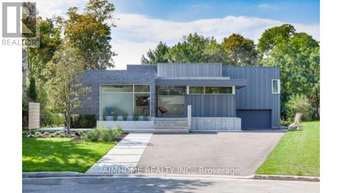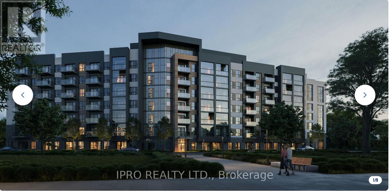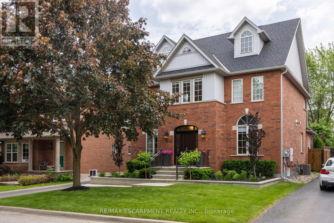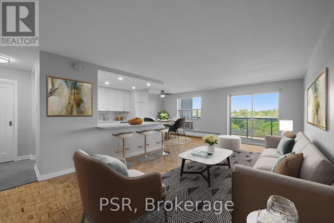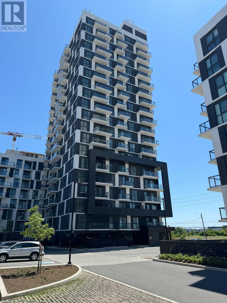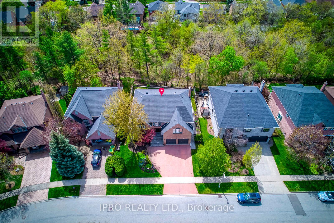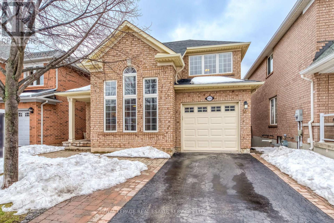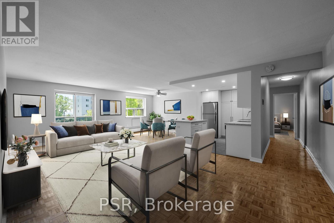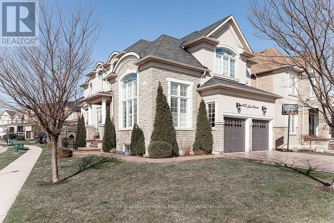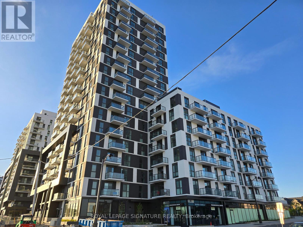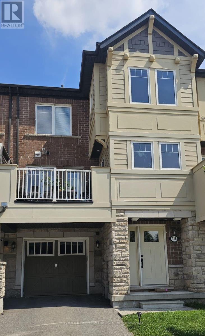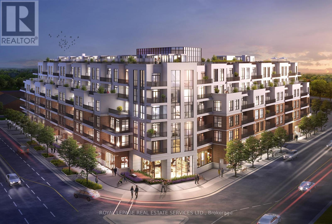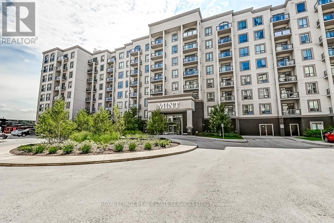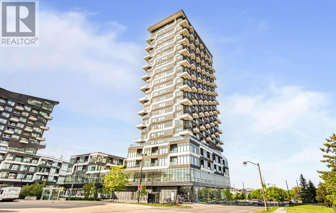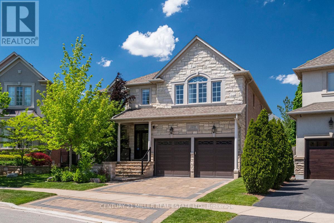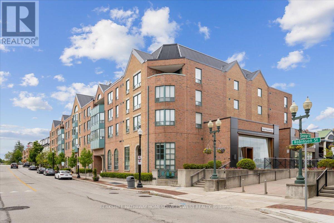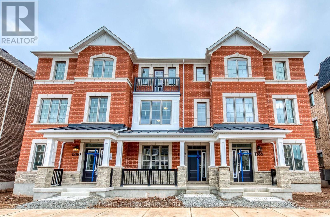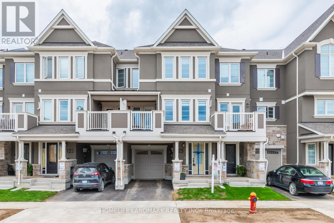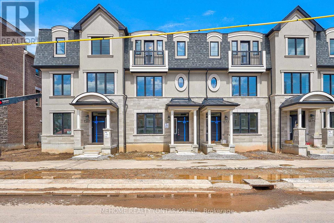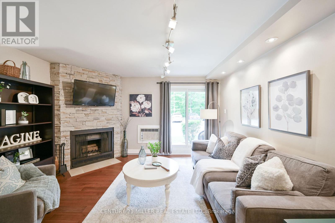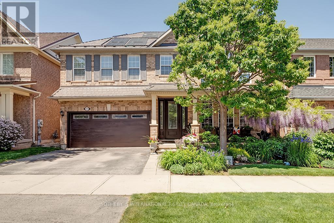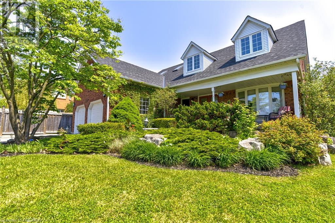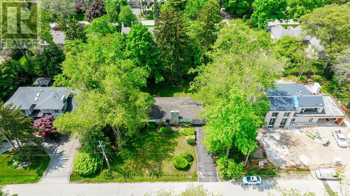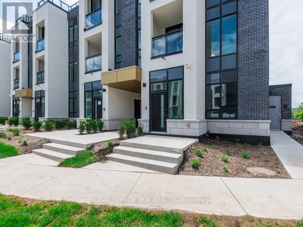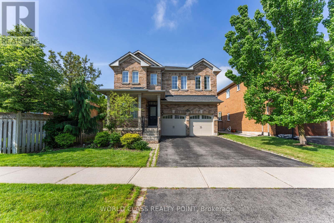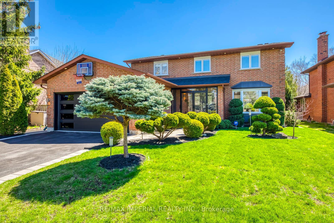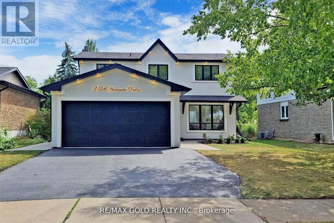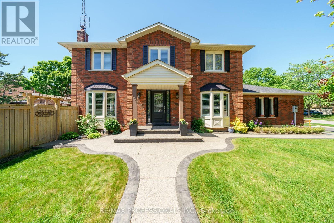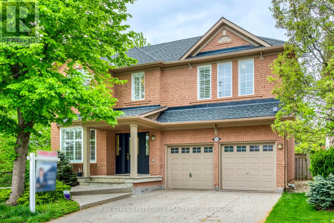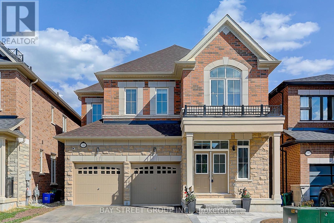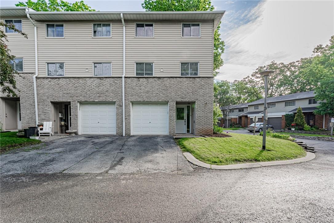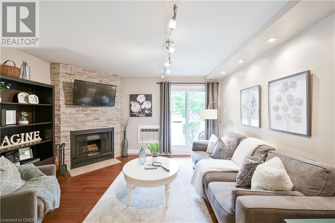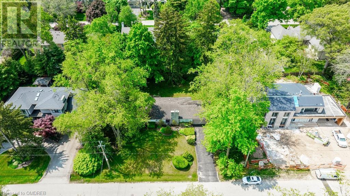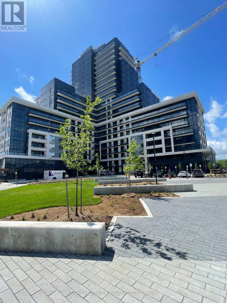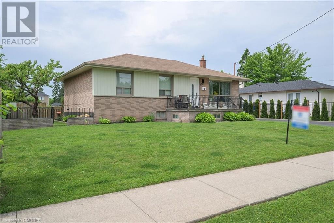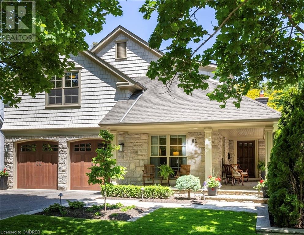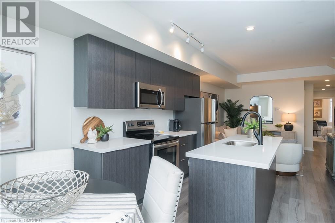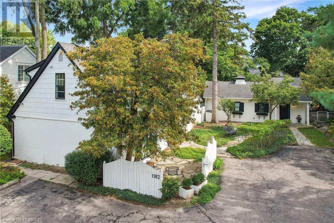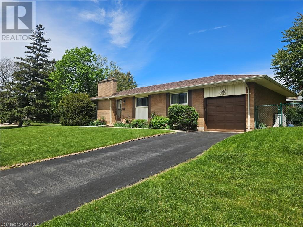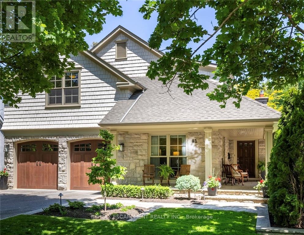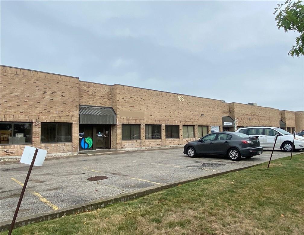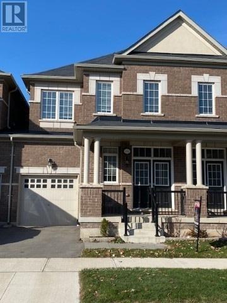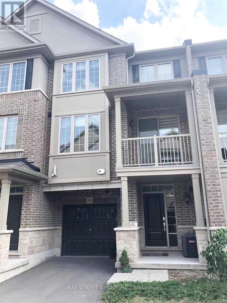108 - 3500 Lakeshore Road W
Oakville, Ontario
Welcome to ultra-luxurious resort style living in one of Oakville's most beautiful condos sitting on the shore of Lake Ontario! This beautiful and spacious unit on the main floor provides 10 ft. ceilings, gorgeous luxury vinyl plank flooring throughout, a sleek white gourmet kitchen with high end European appliances (AEG and Liebherr), granite countertops and backsplash with breakfast bar. Open concept dining and living area with a walk out to a private 22 X 10 private terrace with gas hookup for BBQs. A Spacious Master bedroom with floor to ceiling glass doors opens to the terrace, walk-in closet and organizers, and a 4 pc.ensuite with extra deep soaker tub and shower. Enjoy a second bright bedroom with large windows and closet with organizers. Easy access to a second bathroom with stand alone shower. 2 parking spots and a locker. Bluwater Condominiums offer exceptional amenities including a gorgeous swimming pool, BBQs and dining area, outdoor fireplace and sitting area, Outdoor hot-tub, gym, yoga room, steam showers, sauna, hot tub, party room with kitchen and bar, library, guest's suite and plenty of guest's parking, 24 hour concierge and security. Easy access to walking/bike trails by the forest and the lake. Minutes to Bronte Harbour and downtown. ALL UTILITIES INCLUDED EXCEPT ELECTRICITY. **** EXTRAS **** 2 parking spots and 1 locker (id:27910)
Century 21 Miller Real Estate Ltd.
21 - 2496 Post Road
Oakville, Ontario
Step into this inviting condo unit nestled in Oakville's vibrant Uptown Core community! Featuring 2 bedrooms and 1.5 bathrooms, this unit offers mesmerizing front views, unobstructed by neighbouring homes. Inside, you'll discover an open-concept layout boasting over 900 square feet of functional living space. The space features a sophisticated kitchen with granite countertops and stainless-steel appliances, modern bathrooms, and upgraded laminate flooring throughout, adding an elegant touch. Additionally, you can enjoy exclusive access to your private open patio, offering breathtaking trail views. This condominium is conveniently situated near all amenities, including major highways (403/407), the Go-Station, OakPark Mall, grocery stores, restaurants, schools including Sheridan College -Trafalgar Campus, and a nearby hospital. Don't let this fantastic opportunity pass you by! **** EXTRAS **** Tenant to pay for all Utilities, Cable & Internet. (id:27910)
Royal LePage Real Estate Services Ltd.
2 - 135 Lakeshore Road E
Oakville, Ontario
Spacious and bright 1 bedroom unit right in the heart of Downtown Oakville. Located on Lakeshore Road, this 2nd floor unit is walking distance to all of the best shops and restaurants Oakville has to offer, while also being just steps away from the lake and public transit. This is a unit you wont want to miss. (id:27910)
Engel & Volkers Oakville
35 Cameo Street
Oakville, Ontario
Stunning half acre plus estate lot home with striking curb appeal and full of character. With views of Lake Ontario from the driveway and access to a serene lakefront trail only steps away this is the ultimate lifestyle home. Features like a rare main floor primary suite make this an ideal family home. The floor plan seamlessly flows between the large principal rooms, excellent for entertaining. The oversized front foyer, panelled in a handsome walnut finish, separates the main floor into 2 wings a generous living area and a private retreat. The kitchen features high end appliances as well as a large island and a breakfast area overlooking the garden and pool. The large primary suite features an oversized walk-in closet and recently updated ensuite, all overlooking the rear yard. A second main floor bedroom, which could also be used as a main floor home office, as well a full washroom, completes this end of the home. The lower level of this homes features all the nice to have items, including rec room, gym, as well as a fully equipped apartment with private entrance. Both the front and rear yard have beautifully landscaped gardens and grand Muskoka granite walkways and hardscaping. The rear yard features a large, updated concrete pool. The property also features new retaining walls and wood fencing, landscape lighting and full irrigation system. Located only a short drive from Oakvilles quaint downtown core and positioned perfectly for those with a commute into the city with close proximity to the Clarkson Go. (id:27910)
Century 21 Miller Real Estate Ltd.
222 - 65 Speers Road
Oakville, Ontario
Welcome to urban living at its finest in the heart of Kerr Village! This stunning 1 bdrm plus den, 1 bath condo offers a perfect blend of style, comfort, and convenience. Step into an open-concept living space featuring gleaming laminate floors and floor-to-ceiling windows that flood the unit with natural light. The modern kitchen boasts stainless steel appliances, granite countertops, and ample cabinetry. The spacious bedroom includes a large closet, while the versatile den is ideal for a home office, games room or nursery! Enjoy the sleek bathroom with contemporary finishes. Relax and entertain on your private oversized balcony. Building amenities include a fitness center, party room, and secure, underground parking & more! Located just steps from trendy shops & gourmet restaurants, plus easy access to public transit and major highways. Experience the best of Oakville living in this chic Kerr Village condo! Don't miss out! (id:27910)
Right At Home Realty
288 Vance Drive
Oakville, Ontario
In the lakeside community situated in the most desirable Town of Oakville, this meticulously designed and built modern-style luxury home is surrounded by top-rated schools, parks, community centres and shopping malls; Every detail inside the house reflects exceptional craftsmanship; The entire house features high-end appliances and materials; The central intelligent control system enables you to tailor the environment to your comfort even before stepping inside the house.; The professionally designed and constructed backyard allows you to enjoy a leisurely country life without leaving the comfort of your home; Heated hardwood flooring in almost every room, making the cold winter days warm and inviting; Expansive floor-to-ceiling windows throughout allow sunlight and greenery to be visible at any time; A masterpiece that seamlessly blends nature and modernity! **** EXTRAS **** Jaggenau 36' Cooktop, Ariston Drawer Fridge X2, Aeg 1 Wall Integrated Oven & Steam Oven, Integrated Liebherr Fridge X3, Integrated Liebherr Freezer, Falmec 1200 CFM Hood Exhaust, Control For Automation, Window Coverings, Automated Blinds (id:27910)
Aimhome Realty Inc.
216 - 1415 Dundas Street E
Oakville, Ontario
Assignment Sale: Clockwork 1 at Upper Joshua Creek offers a lifestyle that is in sync with your daily routine. Situated in the sought-after area of North Oakville, Clockwork 3 provides a rhythm you can set your life to, where time is measured by meaningful moments and new discoveries. With a spacious 2 bedroom suite, you have the space to live life at your own pace. Bright, open interiors, upgraded finishes and thoughtful design features allow you to make the most of every minute. Surrounded by established neighbourhoods, tree-lined streets and abundant outdoor opportunities, Clockwork 3 provides exceptional amenities for your every need. Fromt dawn to dusk, every hour is yours to enjoy. How will you make the most of them? **** EXTRAS **** Introducing a brand new condo project ideally situated on the east side of Oakville, bordering Mississauga and just minutes from Hwy 403. This prime location offers easy access for commuting to downtown Toronto and Mississauga. (id:27910)
Ipro Realty Ltd.
2516 Sunnyhurst Close
Oakville, Ontario
2516 Sunnyhurst Close is a distinguished single family home in River Oaks. Imbued with a timeless allure and outfitted with modern amenities, this residence stands as a testament to enduring elegance and impeccable craftsmanship. Luxury wainscotting and crown moldings detail the main floor, highlighted by a new kitchen featuring Miele appliances, a Franke sink and Waterstone California solid brass faucet. A double-sided Napoleon fireplace highlights both the living and family room, decorated in marble and built-in cabinets. The upper floor hosts 4 lovely bedrooms with spa-like washrooms. Towel warmers, heated tiles, a rain shower head and a no fog mirror make getting ready in the morning a seamless experience. A highly practical mudroom leads to the backyard through a custom walnut door with RH hardware. Exterior features include an Accoya wood deck and fence with built-in ELTE lighting, sprinkler system and commercial grade driveway protected by a custom aluminum front gate. Experience life in a true custom home. (id:27910)
RE/MAX Escarpment Realty Inc.
605 - 2300 Marine Drive
Oakville, Ontario
Welcome To 2300 Marine Drive, Nestled In The Highly Desirable Bronte Village! This Charming 1-Bedroom Suite Boasts A Smart And Efficient Layout, Featuring A Newly Renovated Bathroom And Kitchen, Complete With Modern Appliances And A Brand-New Ensuite Washer And Dryer. Perfectly Positioned Between Lake Shore Road And The Scenic Shores Of Lake Ontario, This Home Offers Unparalleled Convenience. Enjoy Easy Access To Local Shops, Restaurants, Highway 403 & QEW + Bronte Heritage Waterfront Park For Those Who Love The Outdoors! **** EXTRAS **** One Month Free (Minimum 1 Year Term). Must Take Occupancy Within 60 Days Of Signing Lease. Also Available Without Parking. (id:27910)
Psr
1204 - 335 Wheat Boom Drive
Oakville, Ontario
Brand New 1 Bedroom + 1 Bath in the Heart of North Oakville. Spacious Minto Oakvillage, never-lived-in unit boasts Clear view from Balcony. Elevator near the Parking and close to Unit for extra convenience. 9 ft ceilings, decorative light fixtures, and luxury flooring. The Kitchen includes stainless steel appliances, soft-close doors, luxury quartz countertops, B/I Microwave. Bright and spacious master bedroom . Ultra high-speed Fibe internet as well as Smart Home Hubwith smart controls and key less entry. In suite Laundry. Close proximity to scenic walking and hiking trails. Fantastic location, with Shopping & restaurants Top Ranked Schools, parks and quick access to major Highways , GO Station GOLF Courses **** EXTRAS **** Internet, Window Blinds,S/S Fridge, Stove, Microwave Hood Range, Dishwasher, Front Load Washer & Dryer Machine, High-Speed Internet, 1 Designated Parking space. (id:27910)
Century 21 People's Choice Realty Inc.
2044 Peak Place
Oakville, Ontario
Fabulous rare 65' with beautiful customized alterations home with stunning layout located on prime street with forested backyard , main floor flow is fantastic! Oversized kitchen with large cooking area, quartz peninsula and counters, white maple cabinets, a super-sized eating area overlooking the recent deck and picturesque green space! 4 large bedrooms. 3 full baths on the 2nd level! Extra height in basement with 3 pc bath. Rec/hobby/games/wet bar areas. Amazing curb appeal, mature trees w/ sprinkle system(2023). Home upgraded & maintained in great conditions (attach list). Step out to the Vinyl deck can jump in Jacuzzi hot tub (2021), heated swimming pool (2020) sit in meticulously maintained backyard interlock (2020) to enjoy the fabulous woodlot green space. White Oaks SS & Sheridan College, close to great parks & ravine trail. Easy access to Oakville GO, QEW/403/407. **** EXTRAS **** All ELFS (Chandelier, foyer area, dinning room, breakfast, range hoods(2020), dishwasher(2022), 1 fridge & dishwasher bsm 2016 (id:27910)
Ipro Realty Ltd.
1332 Goldhawk Trail
Oakville, Ontario
Welcome To This Beautiful, Stunning And Well Maintained Mattamy Built Home In Great West Oak Trails Neighborhood. Tucked Away On a Very Quiet Street, Private Sunny South Exposure Backyard With Newly Built Deck To Enjoy. 3 Spacious Bedrooms, 2.5 Washroom, And Finished Basement. The Living Room Boasts Palladium Windows Accentuating The Vaulted Ceiling Complete With Hardwood Floors. Eat-In Kitchen & Family Room Combination Features Designer Cabinets, Upgraded Backsplash, Granite Counter Tops, Gas Fireplace, Walkout To Deck. Super Convenient Location And Top-Rated Schools, Close To All Amenities, Great Neighborhood With Parks & Trails. Easy Access To Go & QEW. This Home Is A Must! **** EXTRAS **** None (id:27910)
Royal LePage Real Estate Services Ltd.
208 - 2300 Marine Drive
Oakville, Ontario
Welcome To 2300 Marine Drive, Nestled In The highly Desirable Bronte Village! This Charming 2-Bedroom Suite Boasts A Smart And Efficient Layout, Featuring A Newly Renovated Bathroom And Kitchen, Complete With Modern Appliances. Perfectly Positioned Between Lake Shore Road And The Scenic Shores Of Lake Ontario, This Home Offers Unparalleled Convenience. Enjoy Easy Access To Local Shops, Restaurants, Highway 403 & QEW + Bronte Heritage Waterfront Park For Those Who Love The Outdoors! **** EXTRAS **** One Month Free (Minimum 1 Year Term). Must Take Occupancy Within 60 Days Of Signing Lease. Also Available Without Parking. Laundry On Same Floor. (id:27910)
Psr
1138 Jezero Crescent
Oakville, Ontario
Executive home for lease in Joshua Creek. 3,492 sq ft of finished living space, plus additional1,713 sq ft fully finished basement. Open concept layout with 9ft ceilings on main floor, hardwood floors and large living spaces. Main floor office suitable for working from home. Well-designed kitchen with plenty of storage and granite countertops, Sub-zero fridge, gas stovetop, wall oven and built-in microwave and large island. Upstairs offers four bedrooms, including 5pc ensuite in the primary and two additional 4pc baths. Lower level offers a second full kitchen, large recreation area with pool table and additional room for bedroom with full walk-out to the backyard patio. Walking distance to schools, parks and trails. Open to 1 year or 2 year lease. **** EXTRAS **** S/S Appliances. Crown Moulidng, Poth Lights. 10 Ft Ceiling Ground Floor, Finished Basement, WithMedia/Entertainment, Wet Bar, Office One Bedrom And 4 Pc Bath Room. Sprinkler System. (id:27910)
Sotheby's International Realty Canada
1003 - 335 Wheat Boom Drive
Oakville, Ontario
Welcome to the brand new, fully upgraded Oak Village Condo by Minto! This stunning unit features one bedroom + den that can easily serve as a second bedroom. Enjoy the elegance of 9-foot ceilings and high-class premium finishes throughout. The kitchen is a chefs dream, featuring quartz counters, backsplash, kitchen Island, perfect for Entertaining. The modern cabinetry with black hardware accents and stainless-steel appliances adds a touch of luxury. The main washroom is equally impressive with sleek cabinetry, premium countertops and upgraded Tiles. Relax in the master bedroom, complete with a walk-in closet, Carpet free living with vinyl flooring throughout, enhancing the contemporary feel. Den includes windows that livens the space. Additional perks include one underground parking spot, ample visitor parking for your guests, state of the art building amenities and features. The building itself is sleek and modern, offering top-notch amenities. Located in a prime area, close to Schools, parks, trails, Sheridan college, shopping centers, Walmart, restaurants, and transit options, including easy access to the 403, 407, and QEW, and mere minutes to Oakville Go. Experience the best in modern living at OakVillage Condo schedule your viewing today! (id:27910)
Royal LePage Signature Realty
316 Jemima Drive
Oakville, Ontario
Luxurious Oakville Town Home In Mattamy Prestige Preserve Community Near Oakville Hospital/Freehold Stucco And Stone Town Home With Gorgeous Upgrades On Quiet Street. Upgraded Kitchen, Granite Counter Tops. High Quality Laminate Flooring And Broadloom In The Bedrooms. In The Bedrooms, Also Features 3rd Floor Laundry, Access To The Garage From The Unit And Walk Out Balcony From The Second Floor. **** EXTRAS **** Stainless Steel Appliances, 3rd Floor Laundry. (id:27910)
RE/MAX Realty Specialists Inc.
17 - 2432 Lakeshore Road
Oakville, Ontario
*Pre Construction Opportunity* Ground Floor Retail Units in the heart of Bronte Village. ExpectedCompletion June 2026. Many exclusive uses still available and several exposures and size optionsavailable. The Residences at Bronte Lakeside is an elegant 6-storey boutique condominium located just steps fromthe vibrant waterfront in the heart of charming Bronte Village. Bronte Lakeside will be powered byGeoExchange, the worlds most advanced, state-of-the-art green technology. (id:27910)
Royal LePage Real Estate Services Ltd.
503 - 2490 Old Bronte Road
Oakville, Ontario
Welcome To Mint Condos. O/Looks Courtyard. Beautifully Appointed Bright & Spacious 2Br, 2Bath. Loaded With Upgrades. Beautiful Modern Kit. Features Quartz Counters & Breakfast Bar. Baths Include Quartz Counters, Ceramic Floors & Tub Surround. Light Stain Upgraded Laminate Throughout. Large Primary Br With W/I Closet. A++ Tenants, Tenant Pays Internet, Cable, Hydro. (id:27910)
Royal LePage Real Estate Services Ltd.
1009 - 297 Oak Walk Drive
Oakville, Ontario
Experience Luxurious Living In This Stunning 939 Sq Ft Corner Unit, Featuring An Open Concept Design With 2 Bedrooms And 2 Bathrooms In The Heart Of The Uptown Core. Enjoy Breathtaking Views Of The Lake From Two South And East-Facing Balconies, Complete With Stainless Steel Appliances, Granite Countertops, And Wide Plank Laminate Flooring. The Master Bedroom Boasts A Spacious Walk-In Closet, While The Unit Also Features 9 Ft Smooth Ceilings And In-Suite Laundry. Conveniently Located Near Hospitals, Schools, Parks, Public Transit, Highways, And Shopping, This Unit Is The Perfect Place To Call Home. **** EXTRAS **** S/S Fridge, S/S Stove, Dishwasher, Washer, Dryer, Window Coverings, Electric Ligh Fixtures.Building Including Concierge, Exercise Room, Party/Meeting Room, Visitor Parking. (id:27910)
Sutton Group - Summit Realty Inc.
1428 Ferncrest Road
Oakville, Ontario
Welcome to this immaculate 4-bedroom, 4-bathroom home boasting a spacious 4,038 sq/ft above ground level, bathed in natural light. Situated on a large pie-shaped lot, the property features a fully fenced yard and an interlock driveway, offering both privacy and curb appeal. Step inside to discover hardwood maple floors, elegant wainscoting, and a stunning maple circular staircase adorned with wrought-iron balusters. The main level impresses with a formal living room complete with a gas fireplace, a private office, and an elegant formal dining room featuring coffered ceilings and a large bow window. The cozy family room, enhanced by another large bow window overlooking the backyard, seamlessly connects to the kitchen and dining area. This open layout creates an ideal space for hosting gatherings. The well-appointed kitchen, equipped with granite countertops, offers a walk-out to a private, pool-sized backyard with northern exposure and all-day sun. Upstairs, the primary bedroom is a retreat, featuring a 5-piece ensuite and a large walk-in closet. The main bathroom shares ensuite privileges with the second bedroom, which also boasts a walk-in closet. The third and fourth bedrooms are thoughtfully designed with a convenient Jack & Jill 5-piece bathroom and each have double-wide closets. The unfinished lower level, with 9 ft ceilings and a rough-in for an additional bathroom, provides a blank canvas for your own creative imagination. This executive home offers easy access to major highways, located in an excellent school district, local shopping centres, and endless trails and natural surroundings for those who love to enjoy the outdoors. Don't miss the opportunity to make this luxurious family home in Joshua Creek your very own! **** EXTRAS **** Driveway, Patio & Exterior Wall Stone (2016) Roof (2016) High-Efficiency Furnace (2017) Double Wash Machine (2019), Water Softener (2016) (id:27910)
Century 21 Miller Real Estate Ltd.
417 - 185 Robinson Street
Oakville, Ontario
This exquisite two-story penthouse in ""The Ashbury,"" adjacent to the picturesque Town Square, epitomizes the pinnacle of luxurious living in the heart of Old Oakville. Its prime location offers unparalleled convenience, with effortless access to upscale restaurants, boutique shops, theatres, the serene lake, and the charming harbour, all immersing you in the town's vibrant and sophisticated ambiance. The expansive open-concept floor plan seamlessly integrates the living and dining areas, creating an opulent and inviting atmosphere, further enhanced by vaulted ceilings that amplify the sense of grandeur. The state-of-the-art kitchen boasts pot lights, a centre island, premium LG stainless steel appliances, and quartz countertops, providing a culinary haven. The living room, dining room, and den all share this elegant open-concept design, with the versatile dining room, which can double as a second bedroom, featuring a chandelier, sliding glass wall, and custom built-in shelving. The laundry area includes a stackable washer and dryer and built-in shelves for added convenience. Ascending to the second floor, the loft-style primary bedroom exudes sophistication with pot lights, his and her closets, and a lavish ensuite that includes a 4-piece bathroom with a tub/shower combo. An open-concept office completes the upper level, providing a perfect workspace. Residents of ""The Ashbury"" enjoy exclusive access to a stylish party room and a tranquil private garden, along with the added luxury of one underground parking space and a secure locker. (id:27910)
Berkshire Hathaway Homeservices West Realty
1380 William Halton Parkway
Oakville, Ontario
Brand New Mattamy Townhome End Unit With Double Car Garage In Oakville's Most Prime Neighborhood. Upgraded Townhome Features Hardwood Flooring Throughout All Three Levels.With A Modern, Bright, And Spacious Design, The Main Floor Includes A Generous Home Office. An Open Concept Living And Dining Area Leading To A Large Decked Balcony. A Prime Location Next To Oakville Hospital, minute walk To Oakville's New Hospital & Public Transit, Close To Trails, 16 Miles Creek, And Highways 403/407. **** EXTRAS **** All existing appliances ( to be installed); all existing window coverings ( to be installed) (id:27910)
Homelife Landmark Realty Inc.
125 Toucan Trail
Oakville, Ontario
Fantastic Opportunity To Lease This Four-year New Townhome In Desirable North Oakville Community! Spacious 3 Bedroom & 2.5 Bath, Sunfilled Rooms With All South Facing View, Walk-out Door To Large Balcony W/Bbq Line Enjoying Beautiful Sunshine. Lots Of Upgrades With Modern Finishes, Laminate Floor Throughout, Granite Counter, Under-mount Sink, High End Zebra Window Blinds, Upgrade Lighting, Smart Thermostat. Top Ranking Schools, Library, Trails, Public Transit, Hospital, Shopping, Restaurants, Highway 407/403, Short Drive To Sheridan College & Go Station And Lots More. Enjoy This Luxurious Town In Peaceful Community, Won't Last Long, Must See!!! **** EXTRAS **** Stainless Steel Stove/Fridge/Dishwasher/Range Hood Fan, Washer And Dryer, Window Blinds, Echo Bee Thermostat, All Electrical Light Fixtures, Quiet Belt Drive WI-FI Garage Remote Opener. Virtual Tour Available As Attached. (id:27910)
Homelife Landmark Realty Inc.
1379 William Halton Pkwy Parkway
Oakville, Ontario
Introducing a brand new, bright, and spacious townhome in North Oakville! This highly functional home features 3+1 bedrooms, 3 baths, and a double car garage with Extra driveway parking lot. The contemporary kitchen boasts stainless steel appliances includes quartz countertops, a center island/breakfast bar, Extra Large size Pantry, also features an open-concept dining area, with a walkout from the kitchen to a large balcony. Living room perfect for entertaining! 9-ft ceilings and beautiful hardwood floors throughout, the third floor features 3 spacious bedrooms and 2 full bathrooms. This prime location is just minutes from public transit, hospitals, parks, trails, malls, schools, grocery stores, and highways. **** EXTRAS **** Brand New Window Coverings Will be installed Soon (id:27910)
Mehome Realty (Ontario) Inc.
1114 - 1492 Pilgrims Way
Oakville, Ontario
PRIDE OF OWNERSHIP: This beautifully updated ground floor rare 3 bedroom 2 bathroom end unit condo, nestled in Glen Abbey, presents an enticing opportunity to embrace a lifestyle that seamlessly blends comfort, convenience, and a touch of nature's serenity. Step inside and be captivated by a bright and inviting open concept layout, perfect for entertaining loved ones or unwinding with family after a long day. The stunning updated and reconfigured kitchen boasts stainless steel appliances, ample counter space, granite countertops with stool seating, pendant lighting, and pot lights. Perfect to ignite your inner chef!The family room features a wood-burning fireplace, ideal for cozying up on cool nights. It opens to the patio, which offers southwest views of the forest. Imagine waking up to the gentle sounds of nature, or unwinding on your patio with a cup of tea while surrounded by the calming presence of trees.This unit also includes a dining area with a pantry and a closet featuring built-in storage. There are three bedrooms, each with built-in shelving, a 2-piece ensuite in the primary bedroom, and a full 4-piece main bathroom. Engineered hardwood flooring runs throughout the unit, except in the main bathroom. The unit also offers in-suite laundry. Included with the unit is one exclusive surface parking space and a private storage locker conveniently located just outside your patio door. Building amenities feature a fitness room, games room, and sauna. The property is within walking distance of Pilgrim Wood Elementary and Abbey Park Secondary School, and it is ideally located near shopping, transit, and walking trails.Don't miss this extraordinary opportunity to own a piece of this desirable community! You won't be disappointed. **** EXTRAS **** Storage locker outside in patio area. (id:27910)
Century 21 Miller Real Estate Ltd.
2511 Scotch Pine Drive
Oakville, Ontario
Talk about curb appeal!!! Absolutely beautiful Mattamy Executive home, on a premium lot, backing onto lush ravine, in desirable West Oak Trails. Meticulously landscaped front & back, with breathtaking perennial gardens & intricate hardscaping. Over 3600 sq ft of thoughtfully planned living space. 4 beds, 2.1 baths. The spectacular back yard is nothing short of resort-worthy, with custom designed salt-water, in-ground pool & gorgeous stone waterfall. Lovingly maintained & updated, the pride of ownership is clearly evident inside & out!! Open 2 storey Living Rm with huge wall of windows. Cozy family room with gas fireplace open to newly updated kitchen with sleek, crisp cabinetry & ceazar stone counters, breakfast bar & additional wall of built-ins!! 3 French doors lead you to a fabulous custom platform deck with glass panels, so you can enjoy your morning coffee with the spectacular views of the pool & ravine. Second floor boasts open loft ( perfect for home office or lounging area), Primary Bedroom with walk-in closet & luxurious 4 pc ensuite with deep corner jet tub. 3 good size additional bedrooms & 4 pce bath. Finished Walk-out lower level with Huge Recreation Rm, over-sized windows & French doors open to your private backyard oasis!!!! Huge storage room (with bathroom rough-in) with expansive cold cellar. Recent upgrades include metal roof with 50 yr warranty ('18), 9 ft front door with extended glass ('18), garage door ('18), high efficiency furnace ('22), A/C ('22), kit ('20), fridge ('21) & much more!! Conveniently located on a quiet street in family friendly neighbourhood & sought after school district. Close to walking trails, parks, shopping & close proximity to Oakville Trafalgar Hospital! Easy access to Dundas & all major highways & 20 mins to Airport. This isn't just a home...It's a lifestyle!! **** EXTRAS **** Pre-listing home inspection report available upon request. (id:27910)
Sotheby's International Realty Canada
1457 Postmaster Drive
Oakville, Ontario
** PUBLIC OPEN HOUSE SATURDAY JUNE 8th & SUNDAY JUNE 9th 2-4PM ** One of the largest and private PREMIUM RAVINE lots in Glen Abbey's prestigious and VERY SOUGHT AFTER SCHOOL DISTRICT WITH ABBEY PARK RANKED IN TOP 10 SCHOOLS IN ONTARIO. This beautifully updated Cape Cod style home features 4,481 sq ft of living space in this executive home on a sprawling 42x143 irregular lot, offering unparalleled lifestyle and luxury. Gleaming floors as you enter the grand foyer that leads to a separate formal living room/dining room with dining room overlooking the ravine, perfect for intimate dinners. Custom white kitchen ('20) with quartz counters, farm sink, centre island, coffee station, pull out cabinet drawers, extended cabinetry with glass inserts. The family chef will love the stainless steel wifi enabled oven and gas cooktop! Off the kitchen walk out to sprawling backyard for al fresco entertaining! Main floor family room offers cozy fireplace, built-in speaks and large windows, allowing the sun to pour in. Expansive primary boasts huge ensuite, walk-in closet & gas fireplace. 3 additional beds are well-appointed, offering versatility for various needs. Professionally finished lower level adds additional living space with kitchenette, 4pc bath, pool table area, gas fireplace, rec room, office area and large storage room with sink perfect for canning or wine making. Just over 1/2 km walk to highly ranked ABBEY PARK HIGH SCHOOL and 0.18km to Heritage Glen public School! Approx 5 min walk to 3 parks, trails, shopping. Quick highway access & only 2.5 km to Bronte GO! Don’t miss you chance to call this fabulous house and neighbourhood “HOME! Please see listing attachment for extensive list of updates! (id:27910)
Century 21 Miller Real Estate Ltd.
212 Burgundy Drive
Oakville, Ontario
Sprawling bungalow on a beautiful, treed 15000+sqft lot, situated on serene Burgundy Drive in Morrison. 3 bed, 3 bath, ranch-style bungalow (1492sqft above grade) with 2 car garage. First time on market in over 30 years. Large private lot, towering trees, proximity to downtown, excellent public, Catholic and private schools all contribute to making this one of the most desirable pockets in South East Oakville. Home is in liveable condition, cared for by long time owners. Improve, or build your dream home. Home is in appropriate shape for a renter while waiting for permits as well. An exciting opportunity in prime Morrison! (id:27910)
Royal LePage Real Estate Services Ltd.
137 - 3020 Trailside Drive
Oakville, Ontario
Stunning brand new corner turn-key executive stacked condo with TWO PARKING SPOTS and your very own back yard! Situated in the highly sought after North Oakville you can be the first to enjoy this brand new home. Total of 1,279 square feet could be yours! Enter from the street, this corner unit is in a premier location. Home is 888 square feet, with open concept main living area, upgraded High-end appliances and laminate flooring throughout. Main bathroom is a modern, 4 piece tiled bathroom, primary bedroom has a gorgeous 3 piece ensuite and walk in closet. Two underground parking spots are owned, one very close to the home. Not only do you have your own back yard for entertaining (with a natural gas outlet for your own bbq) but you also have full access to the games room, bar, lounge, and outdoor bbq area for those larger parties. This is a perfect place to start your family or downsize to enjoy less maintenance. 24/7 Concierge. Close To All Major Hwys, Grocery, Malls, Shopping and entertainment. **** EXTRAS **** Photos of common areas are in real time and not necessarily 100% completed. Property taxes are not yet assessed. (id:27910)
Royal LePage Rcr Realty
2072 Bloomfield Drive
Oakville, Ontario
Welcome To This Stunning Home Nestled In The Prestigious Highly Sought After West Oak Community Of Oakville. Natural Light Floods Every Corner Of This Sun-Filled Home Featuring A 4 Bed + 3.5 Bath, Large Windows, 9ft Ceilings, Hardwood Floors Throughout The Main Floor & Upstairs, Pot Lights, And A Den And Laundry Room On The Main Floor. Over 4,000 sq ft of Living Space. Upgraded Chef's Kitchen With Quartz Countertop, Spacious Breakfast Bar, Stainless Steel Appliances, And Ample Counter And Cupboard Space. The Kitchen Seamlessly Flows Into The Family Room - Perfect For Entertaining Guests Or Enjoying Family Time. Upstairs, You'll Find Four Generously Sized Bedrooms, Each Offering Comfort, Privacy And A Functional Layout. The Primary Bedroom Has A 5 Pc Ensuite & A Large Walk-In Closet. Step Outside To Your Own Private Oasis, Where A Pool Awaits, Inviting You To Unwind And Bask In The Tranquility Of Your Surroundings. Whether You're Hosting Summer Gatherings Or Simply Enjoying A Quiet Afternoon, The Outdoor Space Is A Delight. This Property Offers A Rare Opportunity To Experience The Epitome Of Luxury Living In Oakville, Where Every Detail Has Been Meticulously Curated To Exceed Expectations. Close To High Ranked Schools, QEW/407/403, Oakville Trafalgar Hospital, Public Transit, Go Transit, Shopping, Restaurants, Grocery Stores, Golf Course, Trails, And More. Don't Miss Out, A Must See! **** EXTRAS **** S/S Fridge, Stove, Range, Microwave, Dishwasher. Washer, Dryer, All Electrical Light Fixtures, California Shutters in Family Room & Kitchen. (id:27910)
World Class Realty Point
472 Aspen Forest Drive
Oakville, Ontario
Located in one of Oakville's most desired neighborhoods, this property sits within the catchment areas of some of the best schools in Oakville, Oakville Trafalgar high school EJ James FI and Maple Grove elementary. The home features an open-plan design that maximizes the natural light streaming in through floor-to-ceiling windows that offer unobstructed views of the landscaped backyard. The interior is highlighted by a 10ft long waterfall center island and high-end kitchen appliances, embodying a minimalist modern aesthetic throughout. The backyard is fully landscaped incl. Gazebo, composite deck, Hot tub and firepit. perfect for outdoor entertainment. With Tons of Upgrades, this property represents a prime opportunity not to be missed. **** EXTRAS **** Roof 2023, Attic Insulation2022, AC 2023, Door&Window 2016,Garage Door 2024,Storm Door 2023, Backyard Interlocking 2021, Composite Deck 2021, Gazebo 2021, Shed 2019, Water Filtration 2021 (id:27910)
RE/MAX Imperial Realty Inc.
2346 Yolanda Drive
Oakville, Ontario
Welcome To This Exquisite Showstopper! South Oakville's Premier Streets On A Fabulous 50 X 150 Private Lot, Across The Street From Queen Elizabeth Park, Community & Cultural Center, Bronte Tennis Club And Backing Onto Donovan Bailey Trail. This Completely Renovated 4 Bedroom 2 Story Home Features Stucco Exterior W/ Pot lights, Freshly Paved Driveway W/ New Patio, Gourmet Chef's Kitchen W/ Highend Bosch Appliances And B/I Pantry, Frameless Custom Glass Railings, Interior Pot lights Throughout, Park Views Front & Rear. Enter Your Backyard Into A Private Haven W/ Heated Above Ground Pool And Lush Green Landscaping. Ample Of Entertaining Space In The Basement With Bar W/ Quartz Waterfall Countertops And Custom Fireplace And A 3Pc Washroom. One Of The Most Sought After Neighborhoods In Oakville. A Quick Stroll To Bronte Harbor, Great Schools, Parks, Shopping! **** EXTRAS **** Brand New Bosch Stainless Steel Kitchen Appliances : Gas Stove, Fridge, Dishwasher, Hoodrange, Washer/Dryer, All New Elf's, Furnace/Ac. (id:27910)
RE/MAX Gold Realty Inc.
3456 Wilmot Crescent
Oakville, Ontario
Escape the busyness of the city to your beautiful oasis in coveted Bronte West of South Oakville. This exceptionally well designed home offers a perfect blend of privacy and city living. Spend your summer unwinding in the heated salt water pool, entertain on the expansive stone patio equipped with bar/pool shed, and soak in the sunshine with your backyard becoming a true living space extension. Inside, enjoy a cozy family room with a wood-burning fireplace, hardwood floors throughout, and an open concept custom kitchen with built in wet bar. The centre staircase leads to a serene primary suite, and a 4-pc ensuite bath. Two additional bedrooms and a 4-pc bath provide ample space. The finished lower level boasts a large recreation room, a 4th bedroom, and powder room perfect for all the guests that will want to visit. Experience Oakville's unique lifestyle with easy access to forested hiking trails, golf courses, vibrant shopping, dining, highways and the GO Train. Welcome Home!! **** EXTRAS **** Basement Reno - 2022; Roof - 2021; Furnace/AC - 2018; Pool - 2016 (filtration pump 2023), with trampoline safety cover; Main Floor Renovation - 2015 (id:27910)
RE/MAX Professionals Inc.
1429 Pinecliff Road
Oakville, Ontario
Welcome to Your Dream Home! A Beautifully Two Garage Detached House with a Ravine View in a Quiet Community. Large Trees for Privacy. This Charming 2-story Home Boasts 2500sqft of Total Living Space. Meticulously Maintained and Lovingly Cared for, 9' Ceilings, Harwood Floor, Granite Counters, Glass Shower Door, 4 Zone Irrigation System Controlled by App. Large Back Yard to Create Your Outdoor Oasis. A Wonderful Home, Ideal for Spending Time with Family and Friends. Prime Location Close to Schools, Plaza, And Major Highways and Communicate Center. The Basement is Finished with Plenty of Storage. Run, Walk, or Bike along the Beautiful Ravine Trails and You will love the Neighborhood. Don't Miss Your Opportunity To Own This Amazing Home! (id:27910)
Bay Street Integrity Realty Inc.
146 Petgor Path
Oakville, Ontario
Make this Home Yours! Gorgeous 2 years new home had 4 bedroom detached 2 storey and 9 FT Smooth Ceilings On Main & 2nd Floor in Oakville Growing Glenorchy community! $$$ Spent on exceptional Upgrades! From builder upgrade side door for the separate entrance.Top of the line MIELE AND BOSCH and more Appliance ,Quartz Counter In Stunning Kitchen & Pot Light On Main Flr. Open Concept Family Room Combined with Breakfast Area & Kitchen, Breakfast Area with w/o to covered porch. Large Primary bedroom with Frame-less Glass Shower In Master Ensuite, and soaker tub. Laundry conveniently located on 2 FL.Just Fully Finished Basement With 3 pieces Washroom/AND Huge Entertainment Space & Space for Potential Personal Designed use. Perfect & Natural Beautiful Neighbourhood to Live Facing the Settlers Wood Forest & Walking to Zachary Pond; Top-Of-The Line Schools Area With French Immersion & IB Program;(DR. DAVID R. WILLIAM PUBLIC SCHOOL/ WHITE OAKS SECONDARY); 2 Minutes Driving to the New/Modern Elementary School; 5 Minutes Driving to Highway; 3 Minutes Driving to the Newly Contracted Modern North Oakville East Secondary High School Which Is Expected to Open In 2026. This home offers a perfect blend of comfort, style and convenience for your family's enjoyment. **** EXTRAS **** Buyer/buyer's agent to verify msmts & taxes. Surrounded by unbeatable amenities Community Centre, playgrounds, Sport Facilities, breathtaking trails, school ,restaurants& more, Mins to Smart Centre, . Easy Access to Hwy 407 (id:27910)
Bay Street Group Inc.
1270 Gainsborough Drive, Unit #56
Oakville, Ontario
Welcome Home! Perfectly located 4 level corner lot townhouse in a desirable quiet neighborhood surrounded by mature trees. Open wide concept like no other as the grand cathedral ceilings in the living room gives you a sense of peace and serenity while you stare out into the trees. Walk out to the terrace for outdoor living. BBQs allowed. 3rd level offers a mezzanine like dining room with view to the outdoors and wide-open space in the living room. 2 pc bathroom . Kitchen offers plenty of cabinet space, granite counter, a sink with a garburetor (2020), Washer, Stove (2022) built-in microwave and Fridge. 4th level exhibits 3 good size bedrooms including a massive main bedroom with two separate closets and a great size window where the morning sun shines through. Enjoy a modern 4pc bathroom with heated floors! Lowest level has been recently finished (2023). Lots of living space. Minutes to QEW, 403, Sheridan, shops and all you need. Transit just a few steps away. (All windows to be replaced within 2 years by the condo corp. except for the sliding doors. Can be changed into Central Air. Security System that can be re-established through landline) (Property line at the back extends beyond tree) Come check it out! (id:27910)
Royal LePage Macro Realty
1492 Pilgrims Way Unit# 1114
Oakville, Ontario
PRIDE OF OWNERSHIP: This beautifully updated ground floor rare 3 bedroom 2 bathroom end unit condo, nestled in Glen Abbey, presents an enticing opportunity to embrace a lifestyle that seamlessly blends comfort, convenience, and a touch of nature's serenity. Step inside and be captivated by a bright and inviting open concept layout, perfect for entertaining loved ones or unwinding with family after a long day. The stunning updated and reconfigured kitchen boasts stainless steel appliances, ample counter space, granite countertops with stool seating, pendant lighting, and pot lights. Perfect to ignite your inner chef! The family room features a wood-burning fireplace, ideal for cozying up on cool nights. It opens to the patio, which offers southwest views of the forest. Imagine waking up to the gentle sounds of nature, or unwinding on your patio with a cup of tea while surrounded by the calming presence of trees. This unit also includes a dining area with a pantry and a closet featuring built-in storage. There are three bedrooms, each with built-in shelving, a 2-piece ensuite in the primary bedroom, and a full 4-piece main bathroom. Engineered hardwood flooring runs throughout the unit, except in the main bathroom. The unit also offers in-suite laundry. Included with the unit is one exclusive surface parking space and a private storage locker conveniently located just outside your patio door. Building amenities feature a fitness room, games room, and sauna. The property is within walking distance of Pilgrim Wood Elementary and Abbey Park Secondary School, and it is ideally located near shopping, transit, and walking trails. Don't miss this extraordinary opportunity to own a piece of this desirable community! You won't be disappointed. (id:27910)
Century 21 Miller Real Estate Ltd.
212 Burgundy Drive
Oakville, Ontario
Sprawling bungalow on a beautiful, treed 15000+sqft lot, situated on serene Burgundy Drive in Morrison. 3 bed, 3 bath, ranch-style bungalow (1492sqft above grade) with attached 2 car garage. First time on market in over 30 years. Large private lot, towering trees, proximity to downtown, excellent public, Catholic and private schools all contribute to making this one of the most desirable pockets in South East Oakville. Home is in liveable condition, cared for by long time owners. Improve, or build your dream home. Home is in appropriate shape for a renter while waiting for permits as well. An exciting opportunity in prime Morrison! (id:27910)
Royal LePage Real Estate Services Ltd.
1014 - 3220 William Coltson Avenue
Oakville, Ontario
Welcome home to Branthavens newest build in the prime location of north Oakville. This sun filled 1 bedroom unit has tasteful upgrades and stainless steel appliances while having unobstructed views of the escarpment. The area is perfect for commuters with the 407 and QEW only being minutes away, along with tons of restaurants, grocery stores and lots of shopping. You will also be able to enjoy the top end amenities Branthaven has to offer including a gym, party room and a rooftop patio! **** EXTRAS **** 1 parking spot and locker. Second spot available for an extra cost. (id:27910)
RE/MAX Hallmark Alliance Realty
290 Morden Road
Oakville, Ontario
Amazing chance for builders and renovators! Craft your dream home or renovate and move in to this 3-bedroom bungalow located on a spacious lot measuring 75.5 x 105 feet with RL3-0 zoning. Situated in a family-friendly neighborhood, surrounded by upscale new constructions, this property is located close to excellent schools like WH Morden PS Appleby College), shopping centers, amenities, transit options, and major highway. (id:27910)
RE/MAX Aboutowne Realty Corp.
81 Howard Avenue
Oakville, Ontario
COVETED LOCATION! This meticulously maintained home is located in the prestigious Orchard Beach neighbourhood of Old Oakville. It is a stone’s throw from the lake and the peaceful Esplanade lakeside walk just steps to downtown Oakville. This custom home is built with quality finishes throughout. The homeowner has completed numerous home improvement projects including a major addition of a beautiful stone upper porch, a basement walkout with a flagstone patio, new landscaping including a retaining wall, new trees, shrubs and the list goes on and on. The floor plan is current with an open concept main level, beautiful large windows, an 11’ ceiling in the great room, a wonderful working kitchen with high end appliances, 3 bedrooms up, all with walk-in closets and the magnificent renovated lower level that is above grade at the back of the home. This home is a gem and not to be missed! (id:27910)
RE/MAX Escarpment Realty Inc.
3058 Sixth Line Unit# 204
Oakville, Ontario
Welcome to the 6Ixth condo's stylish Vista model featuring 922sqft (including entry patio). 2 bedrooms, 2 baths & a functional open concept floorplan. With its modern aesthetic, dual balconies, and prime location, it offers the perfect blend of convenience and potential – a place to call home and a smart investment for the future. The modern kitchen boasts plenty of storage space, an island, quartz, stainless steel appliances, and an eat-in area. It is open to the living space allowing for maximum entertaining space. Freshly painted throughout, this home is ready to move in and enjoy. As you explore further, the primary bedroom offers a walk-in closet, 4pc ensuite and your own balcony. The second bedroom provides versatility – a cozy space for guests, a home office or studio, with ample closet space and an abundance of natural light, it offers comfort and functionality tailored to your needs. Don’t miss out on the chance to make this urban oasis your own. (id:27910)
Royal LePage Meadowtowne Realty Inc.
1182 Linbrook Road Unit# 1
Oakville, Ontario
Rare renovated one bedroom apartment on main level with walkout in southeast Oakville. Very clean and recently renovated. Hardwood flooring throughout. Laundry on site. Tenant pays hydro. Includes one surface parking spot. Great location in SE Oakville. AAA tenants only. Credit check, rental application. (id:27910)
Century 21 Miller Real Estate Ltd.
1353 Kensington Park Drive
Oakville, Ontario
Prime corner lot in the heart of beautiful Falgarwood. Renovate or build a dream home in this mature neighbourhood close to schools, shopping, GO Train parks and sports fields. Excellent highway access to QEW, 403 & 407. Don't miss out. (id:27910)
Century 21 Miller Real Estate Ltd.
81 Howard Avenue
Oakville, Ontario
COVETED LOCATION! This meticulously maintained home is located in the prestigious Orchard Beach neighbourhood of Old Oakville. It is a stones throw from the lake and the peaceful Esplanade lakeside walk just steps to downtown Oakville. This custom home is built with quality finishes throughout. The homeowner has completed numerous home improvement projects including a major addition of a beautiful stone upper porch, a basement walkout with a flagstone patio, new landscaping including a retaining wall, new trees, shrubs and the list goes on and on. The floor plan is current with an open concept main level, beautiful large windows, an 11 ceiling in the great room, a wonderful working kitchen with high end appliances, 3 bedrooms up, all with walk-in closets and the magnificent renovated lower level that is above grade at the back of the home. (id:27910)
RE/MAX Escarpment Realty Inc.
768 Westgate Road, Unit #1
Oakville, Ontario
4,190 SF industrial unit with 25% of beautifully appointed office space. High-end finishes throughout. One dock-level door. Easy access to QEW. Minimum of 4 assigned parking spaces. (id:27910)
Colliers Macaulay Nicolls Inc.
3041 Hibiscus Gardens
Oakville, Ontario
2-Storey Townhouse With 4 Bdrm And 2.5 Washrooms In The Preserve. Like A Semi ""Attached From The Garage"", Double Door Entry, 9' Ceilings, Dark Hardwoods, Upgraded Eat In Kitchen With Stainless Steel Appliances, Dark Cabinetry And Granite Counter Tops. Master Bedroom With 4 Pc Spa Ensuite, Soaker Tub & Separate Shower. 3 Additional Bedrooms With Berber Carpets. Close To Both Catholic And Public Schools, Shopping, Parks, Excellent Highway Access. **** EXTRAS **** The Use Of : Fridge, Stove, Dishwasher, Range Hood Fan, Washer And Dryer. (id:27910)
Royal LePage Signature Realty
3105 Cornell Common Circle
Oakville, Ontario
**Must Be Seen**Absolutely Gorgeous, Freehold Townhouse Located At A Quiet & A Very Sought Out Area In Oakville. Spacious Unit Comes With A Functional Layout Of 2 Bedrooms & 3 Washrooms. Dark Hardwood Flooring Through Out The House. Spacious Living, Open Concept Kitchen Equipped With Granite Counter Tops, Beautiful Stylish Back Splash & Dining With Walkout To A Balcony. Master Bedroom With Ensuite And Spacious 2nd Bedroom Make It A Joy To Live In. **** EXTRAS **** Fridge, Stove, Dishwasher, Washer/Dryer, All Elf's And All Window Coverings. (id:27910)
Bay Street Group Inc.

