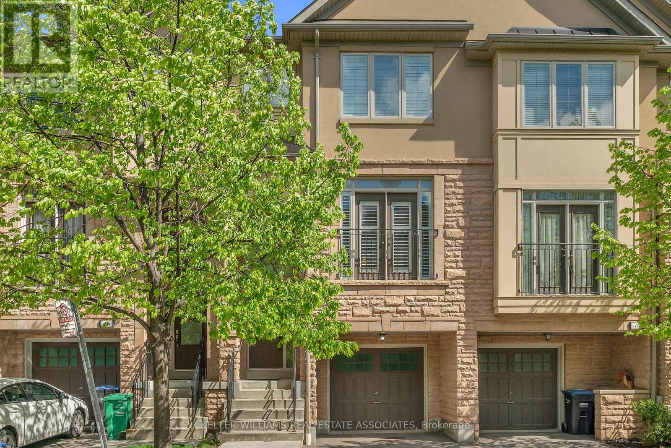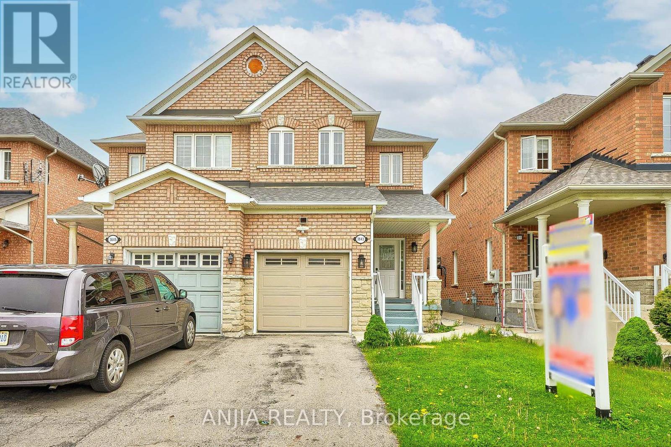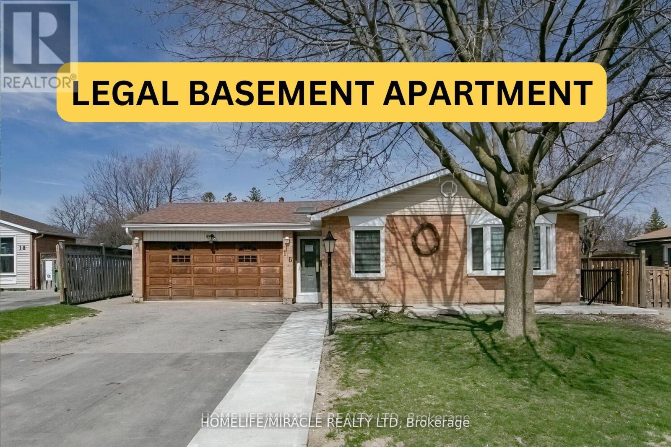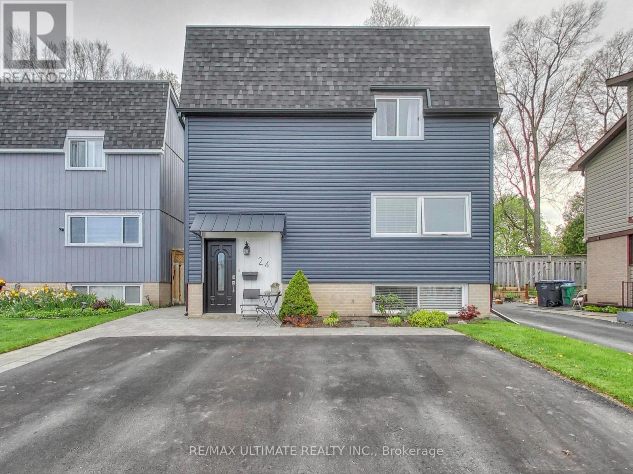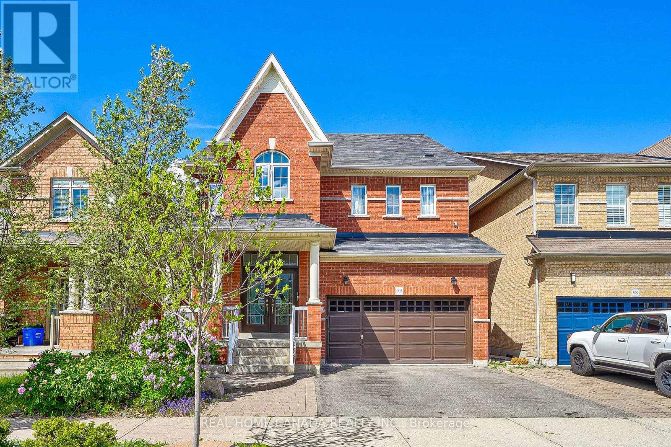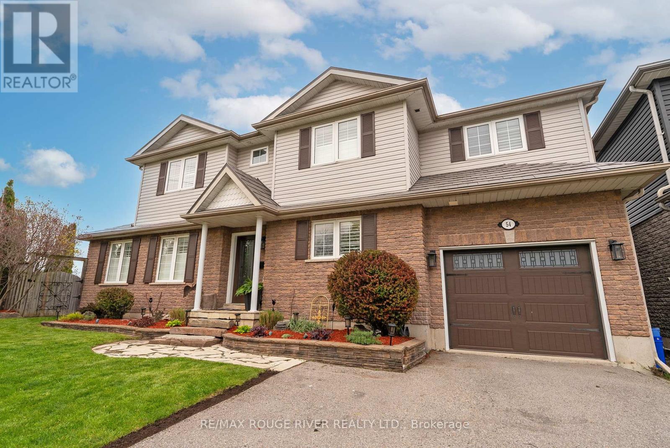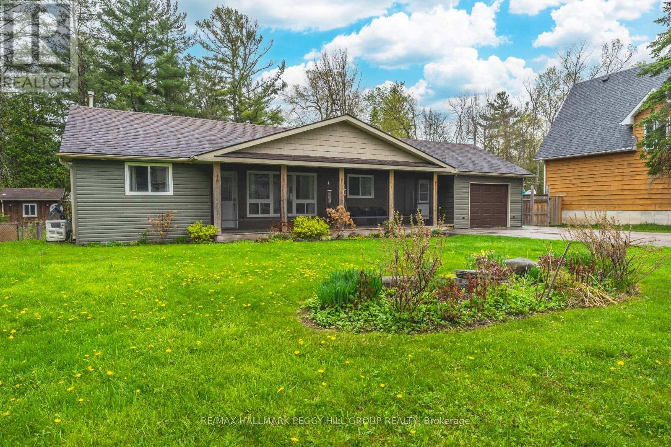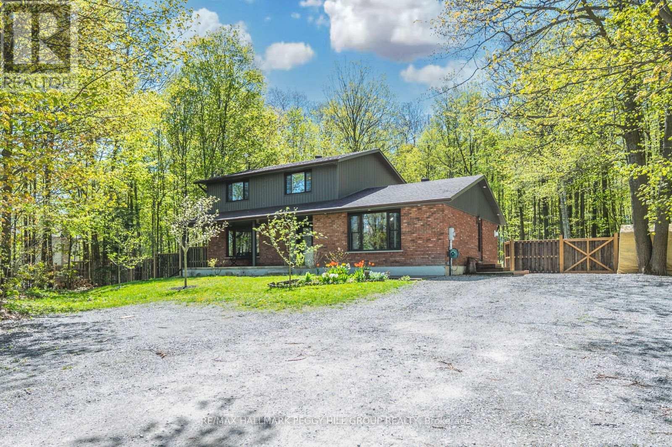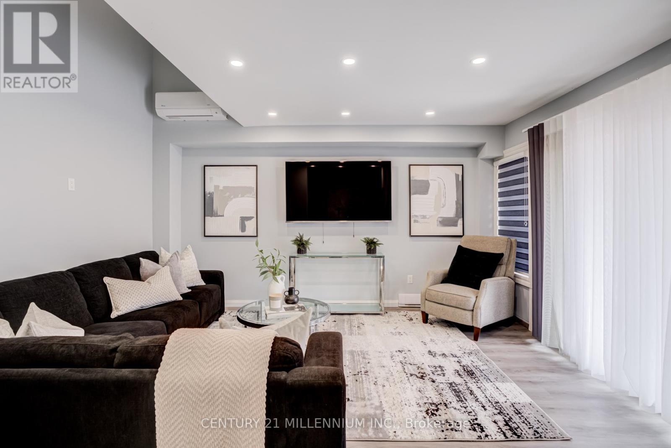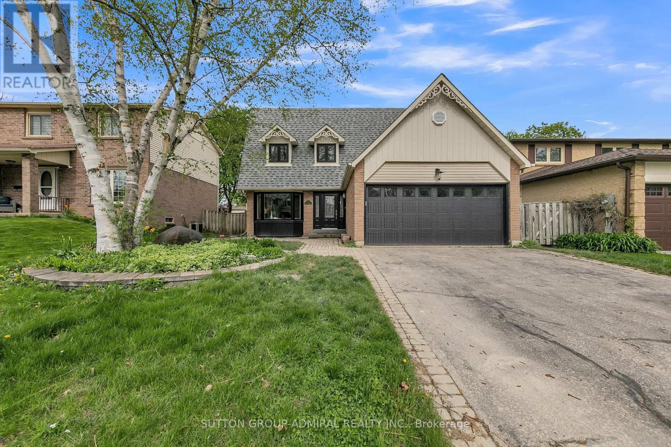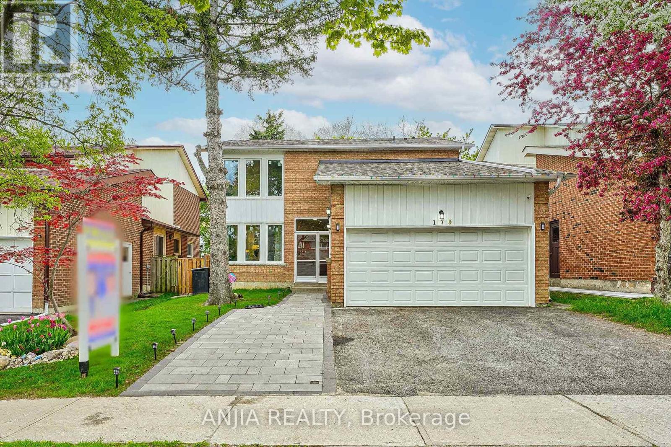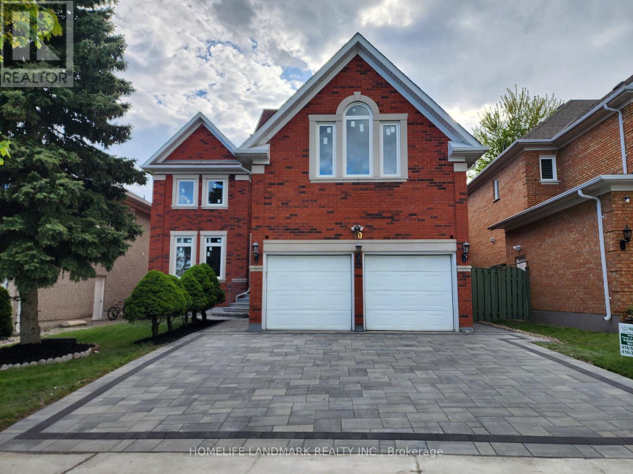#42 -3038 Haines Rd
Mississauga, Ontario
Calling all First-time Home Buyers & Investors! She's having her moment with her debut on the market. With hardwood floors, California shutters, and almost 2,000 sq ft of living space, this is a townhome to remember. This 3-storey townhouse offers a perfect blend of stylish design and creature comforts at your fingertips. Lots of boxes are being checked with its spacious floor plan adorned with beautiful finishes. The main level greets you with a seamlessly flowing living room, open to the dining area, ideal for entertaining guests or a family game night. The enviable kitchen has an island, stainless steel appliances, granite counters, ample cupboard space, everything you need, and more. A charming Juliette balcony adds a touch of elegance to the eat-in area. Nestled in Mississauga's vibrant east end. Renowned as one of the city's most mature neighbourhoods, this area offers an idyllic blend of convenience and tranquility. **** EXTRAS **** Existing appliances (fridge, stove, dishwasher, washer/dryer, microwave), light fixtures and window coverings. (id:27910)
Keller Williams Real Estate Associates
3643 Bala Dr
Mississauga, Ontario
Welcome To 3643 Bala Drive Mississauga, Marvelous Spacious & Bright 3 Bed 3 Bath Premium Lot Single Garage Semi-Detached Home In High Demand Churchill Meadows Community. Very Quiet & Friendly Neighborhood. Well Maintained! Open Concept Layout. Freshly Painted Indoor, Main Door And Outdoors ! 9 Ft Ceiling On The Main Fl. New Hardwood Fl Throughout The Main Fl And Second Fl. Upgraded Lights Fixtures, And New Pot Lights (2024) Throughout Main And Second Fl Hallway. Upgraded Kitchen With Quartz Countertop, Ceramic Tiles, Island, Backsplash (2024 )And S.S Appliances. Primary Bedroom With W/I Closet And 4 Pc Ensuite. There Is A Sitting Area Outside The Master Bedroom, Can Be As Office. Upgraded All Bathrooms With New Countertop, Vanities, New LED Mirrors, And Faucets. Concrete all over and beautiful backyard. Garage Door Opener With Remote. Mins To Top Ranking Ruth Thompson Middle School And Stephen Lewis. Close To Shopping, Restaurants, Community Center, Transit And 407 & 403 Highway. W/ Ample Living Space And Modern Amenities, This Home Is Perfect For Any Family Looking For Comfort And Style. Don't Miss Out On The Opportunity To Make This House Your Dream Home! Must See!. **** EXTRAS **** Roof (2023) (id:27910)
Anjia Realty
16 Finchley Cres
Brampton, Ontario
Extensively Renovated!!! $$$$ Top to Bottom With Legally finished 2 Bedroom Large Basement Apartment. Fully Detached 3+2 Bedroom Bungalow on Large Lot Size, Double car Garage in very Demandable & Prestigious Southgate Area Of Brampton. Very Close to Go Station, Bramalea City Centre, Highway 410, Library ,Public Transit, Park, School & many more amenities. Top Qualities Brand New Appliances in Main Kitchen !!!Great Opportunity for Investor ,First Time Buyer or Seniors. Extra Large Driveway with 6 parking spaces. Lots of Potential!!! Must Be Seen !!! **** EXTRAS **** Brand New Legal 2 Bedroom Basement Apartment with Separate side Entrance. Registered with City. S/S Appliances Renovated with Top Quality. Currently Rented .Updated Furnace !! New AC ,2 Fridge, 2 Stove ,Washer, Dryer. (id:27910)
Homelife/miracle Realty Ltd
24 Hercules Crt
Brampton, Ontario
Dare to dream with this meticulously renovated Detached 2-Storey, 3-Bedroom Home that ticks all the boxes!! Offering impeccable curb appeal, nestled on a quiet, child-friendly court, and backing onto Crescent Hill Park with no neighbors behind, it's a perfect 10! Bright modern kitchen featuring a large window, stainless steel appliances, quartz counters, and a designer backsplash. Tons of natural light flood the open-concept living/dining space with wide double sliding glass doors leading to the rear garden. These doors are equipped w/integrated blinds that move up & down as well as tilt, offering both privacy and functionality. The backyard is a well-groomed entertainers paradise, with the serene backdrop of Crescent Hill Park providing the perfect setting for hosting friends and family gatherings or enjoying a BBQ. Recent updates include new vinyl siding, exterior insulation under siding, black eavestroughs, facia, downspouts, gutter guards, all new windows, exterior doors, new roof, and enhanced attic insulation. The Finished Basement Apartment provides added income potential, an in-law suite, or space for adult children living at home. With a bathroom on every floor, including a convenient main floor 2-piece powder room, and ample parking that fits 3 cars, convenience is paramount. This property appeals to both end-users and investors alike, with its prime location near parks, schools, restaurants, shopping, Bramalea City Centre, the future Toronto Metropolitan University (TMU) new School of Medicine, Brampton Civic & Peel Memorial Hospitals, easy access to public transportation, GO Transit and highway 410 make commuting a breeze. **** EXTRAS **** S/S: Fridge, Stove, Dishwasher, Microwave; White Basement Fridge & Stove; Washer/Dryer, All Elfs & Window coverings, Gas Furnace, Central A/C, Garden Shed (id:27910)
RE/MAX Ultimate Realty Inc.
603 Nairn Circ
Milton, Ontario
Rarely Find 5+1 Bedrooms, 6 Washrooms Executive Home W/ Stunning Layout In Sought After Scott Community. Loaded With Upgrades. Grand Double Door Entry W/ Covered Porch. 9 Ft Ceilings, Hardwood Floor, & Home Office On Main Level. Grand Kitchen W/ Quartz Counters, Natural Stone Backsplash, Ss Appliances & Large Island. Spacious Open Concept Family Room W/ Gas Fireplace. 4 Large Sized Bedrooms On 2nd Level. All W/ Direct Access To Full Bathrooms. Primary Bedroom W/ 5-Piece Ensuite & Large W/I Closet. 2nd And 3rd Bedroom Share The 5-Piece Jack& Jill. 4th Bedroom W/ Separate Ensuite & Large Closet. A 5th Bedroom Or A Large Loft W/ 3-Piece Ensuite On The 3rd Floor W/ Door To The Escarpment Viewing Balcony. Finished Basement W/ 6th Br, 3-Piece Washroom, Spacious Recreation Areas, & Lots Of Storage Room. Landscaped Front & Backyard W/ Matured Apple Tree & Tons Of Beautiful Flowers. Upgraded Elf's. Walking Distance To Sherwood Community Centre, Parks, Schools, Banks & Stores. A Must See! (id:27910)
Real Home Canada Realty Inc.
54 Martin Rd
Clarington, Ontario
This stunning property offers a premium lot with captivating gardens and a picturesque backyard view that will leave you in awe. With an impressive 84.5-foot premium frontage, this home boasts exceptional curb appeal that sets it apart. As you step inside, you're greeted by the elegance of hardwood flooring and California shutters throughout, creating a seamless blend of style and functionality. The living room is a cozy retreat with a gas fireplace and crown moulding, perfect for relaxing evenings with family and friends. The heart of the home is the exquisite eat-in kitchen, featuring ceramic tiles, refaced cabinetry and hardware, granite countertops, pot lights, and a convenient walkout to the deck. It's a chef's delight and a gathering place for memorable meals and conversations. Upstairs, the renovated bathrooms are a sanctuary of luxury, with glass showers, ceramic tiling, upgraded cabinetry, and one boasting a large deep soaker tub for ultimate relaxation. Entertainment awaits in the finished basement rec room, offering endless possibilities for leisure and recreation. Extra large laundry room for your convenience. Step outside into the enchanting backyard, where multiple gardens with retaining walls, decorative bushes, grasses, and perennials create a haven of natural beauty. The fully fenced backyard, lined with mature cedars, ensures privacy and security, with 2 separate gates for convenient access. The expansive side yard is a rare gem, offering complete seclusion with no neighbors. But perhaps the most captivating feature is the fantastic space for the Arctic Swim Spa which can be set at almost any temperature. From a cool tub, to pool temperatures in the 80s and as high as 108 if you like it super hot! Imagine sipping your morning coffee or hosting gatherings on the large interlocking patio area or the 2-tier deck, seamlessly connected to the garage and backyard for effortless enjoyment. Schedule your appointment today! ** This is a linked property.** **** EXTRAS **** Roof steel limited transferable 50 yr warranty 2015, front door and garage 2016, back door 2019, Furnace/AC 2018, Bathrooms 2024 (id:27910)
RE/MAX Rouge River Realty Ltd.
611 Lakeshore Rd E
Oro-Medonte, Ontario
BEAUTIFUL FAMILY HOME NESTLED ON A LUSH LOT BACKING ONTO A CREEK & STEPS TO LAKE SIMCOE WITH EXCLUSIVE BEACH ACCESS! Ideally situated just a stroll away from the picturesque shores of Lake Simcoe with exclusive access to a private community beach, this move-in ready home is perfect for everyone, whether you're a first-time homebuyer, downsizing, or looking for a comfortable family residence. Conveniently positioned south of HWY 11 & Ridge Rd, & minutes away from the Line 9 S boat launch, complete with parking facilities. Conveniently located in a quiet and family-friendly community within walking distance to Bayview Memorial Beach & Park with accessible playgrounds & picnic pavilions managed by the Township of Oro-Medonte. Only 20 minutes to Barrie & Orillia, the home is situated on the outskirts of Barrie, offering a beautiful lot with mature trees, gardens, & backing onto a tranquil creek. The driveway & attached garage offer ample parking space for an RV, boat, or trailer, & up to 4 vehicles, while the backyard boasts a spacious back deck, a fire pit area, and a convenient shed. Inside, the living room features a cozy gas fireplace, and a screened-in Muskoka room off the front of the house provides a place to enjoy the beauty of nature. Completing the package is a new drilled well. Your perfect retreat awaits at this fantastic #HomeToStay! (id:27910)
RE/MAX Hallmark Peggy Hill Group Realty
4969 25th Sdrd
Essa, Ontario
SECLUDED 2-STOREY HOME SET AMONGST A TRANQUIL BACKDROP ON OVER HALF AN ACRE WITH IN-LAW POTENTIAL & A 24 X 12 FT WORKSHOP! Nestled amidst lush surroundings, this 2-storey home is placed on a private lot spanning just over half an acre, boasting tranquillity with no neighbours behind. Flourishing apple, pear, and cherry trees can be found throughout the property. Ample parking in the expansive driveway ensures convenience for residents and guests alike. Located just a 5-minute drive from the vibrant streets of Barrie and a mere 2-minute drive from Tangle Creek Golf Course. The spacious 24 x 12 workshop with a convenient garage door provides ample space for projects and storage. The landscaped yard showcases a sprawling two-tiered back deck, a hot tub, a fire pit area, and a convenient shed. The spacious interior spans over 3,000 finished square feet, offering plenty of room for living and lounging. This property also boasts in-law potential with a separate entrance to a bright and spacious above-grade living area featuring its own patio space and in-suite laundry. The tastefully designed eat-in kitchen is a chef's delight, featuring stylish grey shaker cabinets, an island with seating, stainless appliances, a granite countertop, and a versatile bar area offering extra storage space. The open-concept kitchen, dining, and living room boast neutral flooring and paint tones illuminated by pot lighting, creating a warm and inviting atmosphere. Two cozy propane fireplaces add to the ambiance. The primary bedroom presents sliding doors with a walkout to a balcony overlooking the peaceful backyard. Your living space is extended in the fully finished basement offering additional room for recreation or relaxation. You wont want to miss out on this perfect #HomeToStay if youve been looking for a private retreat! (id:27910)
RE/MAX Hallmark Peggy Hill Group Realty
113 Milestone Cres
Aurora, Ontario
A Rare Find: Remodeled To Boast, 3+1 Bedrooms, 3 Full Baths, And 3 Parking. Office Is A Separate Room Can Be Used As A 4th Bedroom. Highly Rated Elementary And Secondary School District! Modernized From Bottom To Top With Tasteful Laminates And Porcelains, Iron Pickets On Stairs, Freshly Painted Throughout, Updated Light Fixtures, And Pot Lights. Bright White Eat-In Kitchen With Quartz Countertops Overlooks Living Room Abundant With Sunlight And Soaring Ceiling, That Walks Out To Private Balcony Large Enough To Dine And Barbeque. Remodeled Floor Plan To Suit Larger Families. Condo Corp Has Made Many Recent Improvements, New Windows, Walk Outs & Doors, Outdoor Pool , Updated Balconies. Near Yonge/Wellington, Go Station, Shops, Schools , Transportation, Library, Community Centre, And Shopping Plaza **** EXTRAS **** All Existing Stainless Steel appliances all 2023: Fridge , Stove, Dishwasher; 2023 Washer & Dryer. Electric Light fixtures, 5 wall AC/Heat units, all baseboard heaters. (id:27910)
Century 21 Millennium Inc.
371 Erin Tr
Newmarket, Ontario
Introducing 371 Erin Trail, located in the beautiful city of Newmarket. This stunning listing has undergone a complete renovation, ensuring a fresh and modern feel throughout. With 4 spacious bedrooms and 4 luxurious bathrooms, there is ample space for the whole family to enjoy. The property boasts a 2-car garage, providing convenience and extra storage. Situated on a premium lot with a generous 50-foot frontage, this home offers plenty of outdoors space for entertaining and relaxation. The added bonus of a separate entrance to the basement provides potential for additional living space or an income-generating rental unit. Upgraded kitchen features quartz counter top, backsplash, new S/S appliances and breakfast area. Family room leads out to fully fenced backyard with mature trees and an extensive deck for entertaining! prime bedroom features 4 pc. (id:27910)
Sutton Group-Admiral Realty Inc.
179 Willowbrook Rd
Markham, Ontario
Welcome To Your Dream Home! *NEW UPGRADED ENTIRE HOUSE* Nestled In The Serene Aileen-Willowbrook Community, Impeccably Maintained And Modernized Detached House With 4 Bed, 6 Bath, 5 Parking. Seamlessly Blends Comfort And Convenience. Open Concept, Smooth Ceiling, Hardwood Floor Throughout Main & 2nd Floor. Comfort Living Room Combined With Dinning Room. Family-Sized Kitchen Walkout To The Yard, Ceramic Floor Throughout, Upgraded With Quartz Countertop, Central Island, Backsplash. Parquet Floor Throughout The Family Room, Including A Fireplace, And Walk-Out To The Yard. Upgraded Staircase With Metal Packet, Enhanced Illumination With Pot Lights On The 2nd Floor. Spacious Master Bedroom With 4pc Ensuite Bathroom And Closet. 2nd And 3rd Bedrooms Contain Walk-In Closet. All Bedrooms Are In Good Size. All Upgraded Bathroom With Quartz Counter, And Customized Cabinet. Finished Basement With Laminate Floor, Pot Lights And 3PC Bathroom. 200AMP Upgraded, Roof Attic Insulation, Interlocking Front & Backyard. *NO RENTAL ITEMS* Outstanding Neighborhood Facilities With Exceptional Schools, Community Center, And Parks. 2 Mins Drive To Food Basics, 3 Mins Drive To Shoppers, 5 Mins Drive To Walmart, Close To Park, Schools, Public Transport, Plazas And All Amenities. A Must See! **** EXTRAS **** Entire House Upgraded (2023), Finished Basement (2023), Roof (2023), Window (2023), Gas Door (2023), Fireplace At Family Room (2023), Furnace (2023) ,Air Conditioner (2023), Water Heater (2023). (id:27910)
Anjia Realty
40 Kingmount Cres
Richmond Hill, Ontario
One Of Builder's Model Homes In Bayview Hill Community.9'Ceiling On Main With 22' Cathedral Ceiling In Family Room With Skyligt. Amazing Design With Huge Master Bed. Grand Foyer With Lots Of Windows. Large Kitchen With Lots Of Pantry Space And Center Island. Recent Upgrades include New Roof. Brand New Windows, Brand New Ext Driveway Interlock, and Brand New Main Door.Tandem 3 Car Garage.Fully Fenced Backyard W/Interlock Patio. Finished Basement With 3 Bedrooms(One Ensuite) Top Ranking Bayview S.S.Close To Highway And Supermarket Restaurant. **** EXTRAS **** Existing Light Fixtures, Furnace,A/C, Stainless Steel Fridge (2020),Washer And Dryer, Stove, Rangehood (2019). Roof (2022), Windows (2024), Driveway Interlock (2024), Main Door (2024) (id:27910)
Homelife Landmark Realty Inc.

