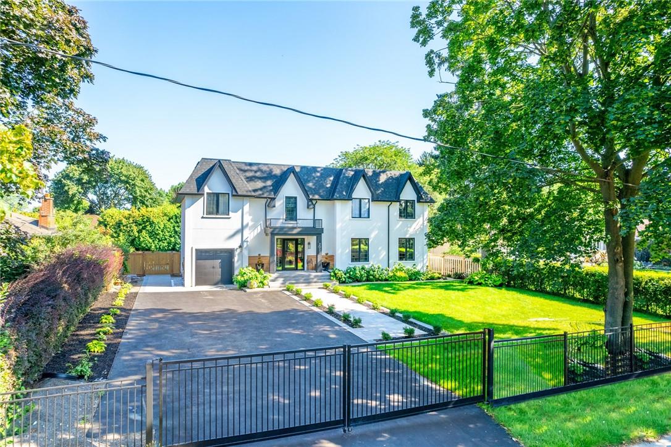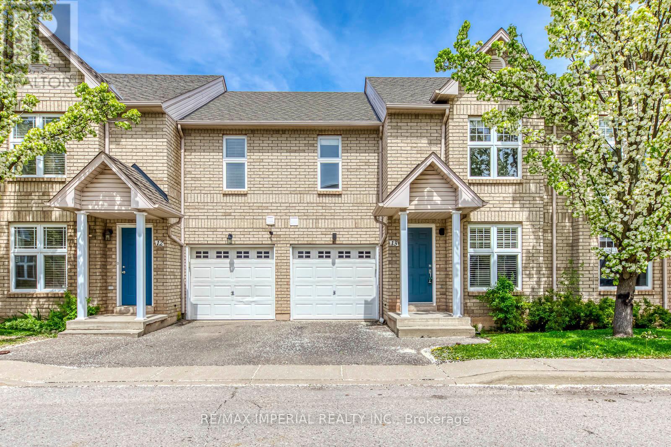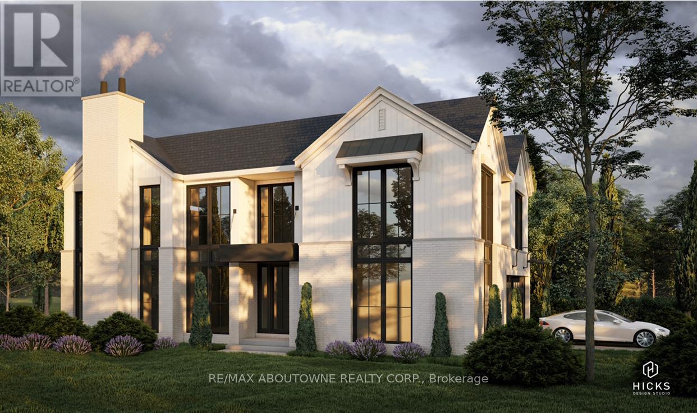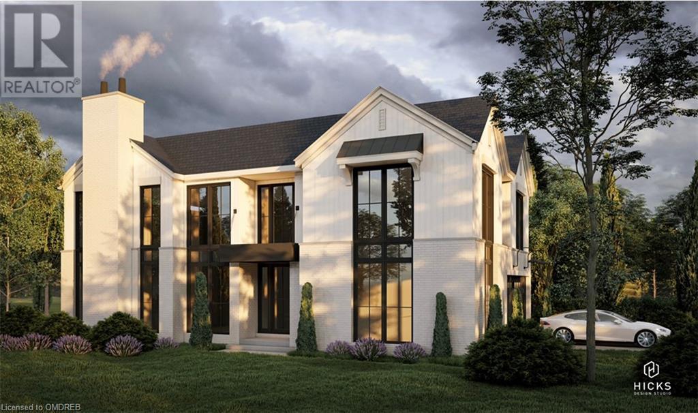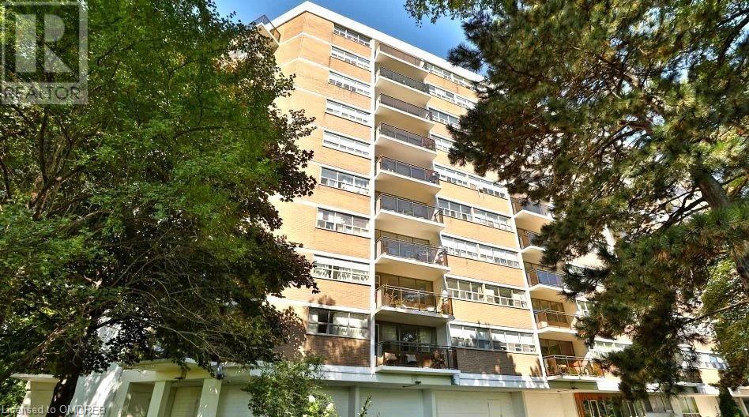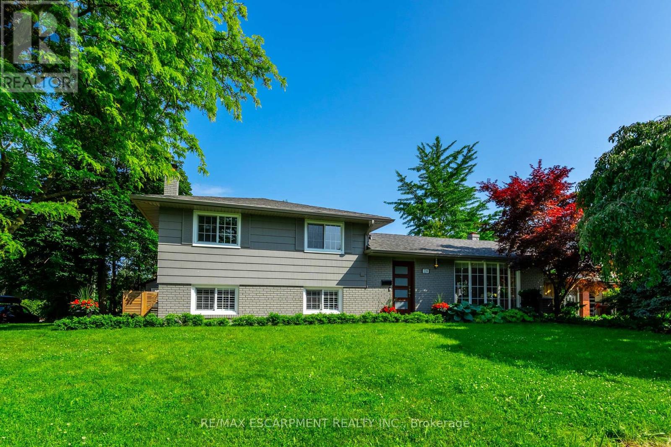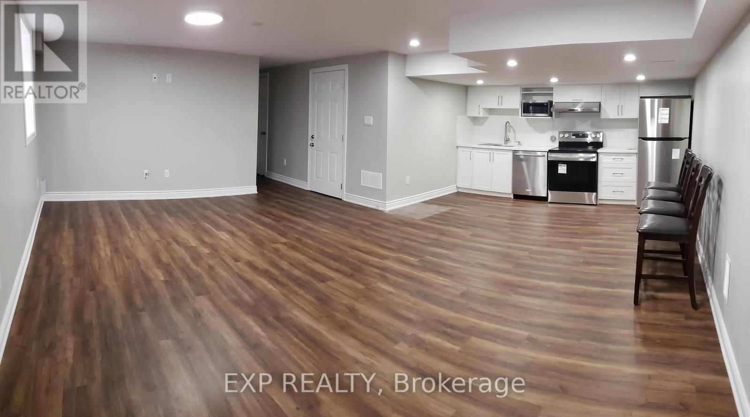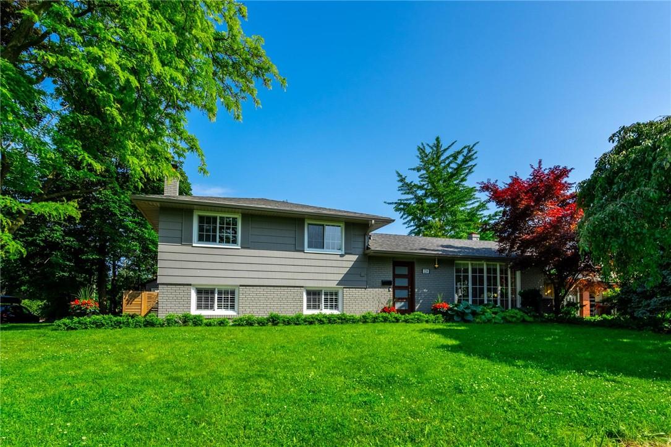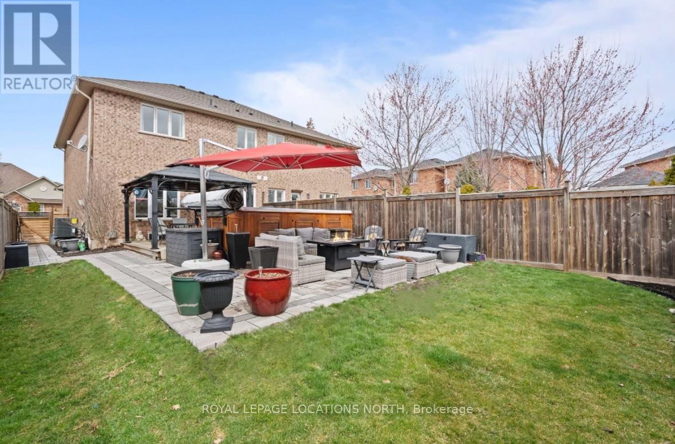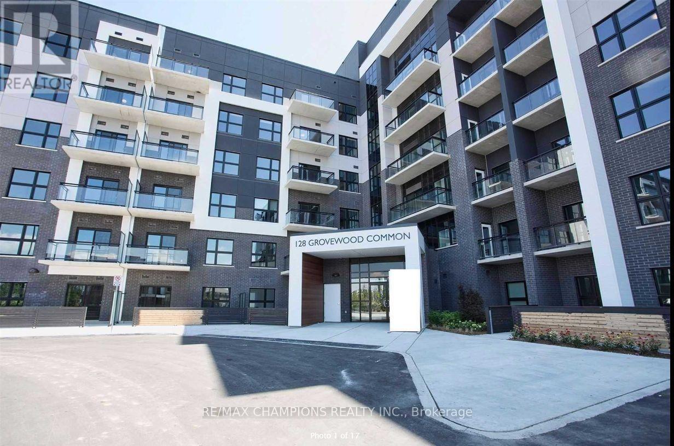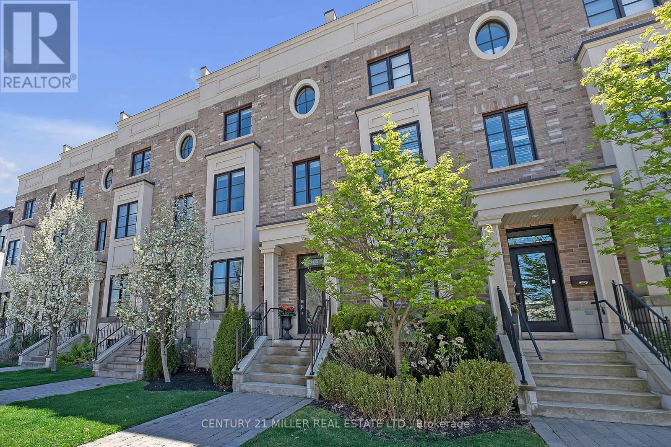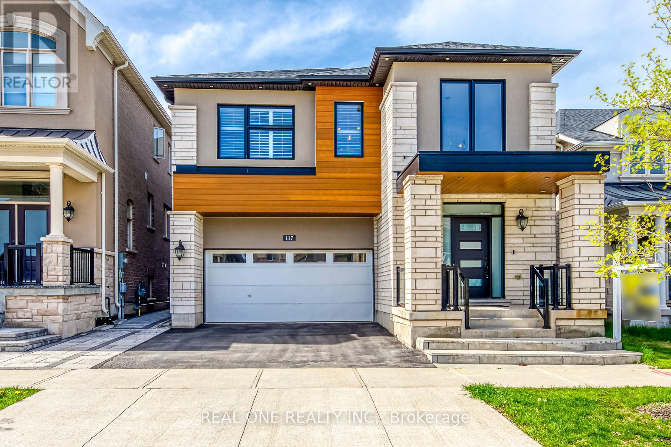2032 Rebecca Street
Oakville, Ontario
Exquisite custom-renovated modern home nestled in serene neighbourhood, boasting a rare .25 acres of fully usable gated land on one of the most prestigious streets in Oakville. With a perfect blend of sophistication and comfort, this property offers a luxurious lifestyle for the discerning family. You are greeted by an impressive automatic WiFi locking gate that leads to the 11-car private driveway & garage. Gated entrance ensures privacy & security. Meticulously designed interior showcasing modern elegance & functionality. Main level features open-concept layout, seamlessly integrating the living, dining, and kitchen areas. High ceilings, large windows, & designer lighting fixtures create an inviting ambiance filled with natural light. Spacious living room with cozy fireplace & access to backyard oasis through the dining area's gorgeous tri-folding doors. This versatile space is designed for comfort and enjoyment. Upstairs, master suite offers a retreat with luxurious ensuite bath & ample closet space. Additional bedrooms thoughtfully appointed with modern amenities & designer finishes. Finished lower level nanny suite boasts full bath, kitchen, laundry & separate secure entrance providing convenience for extended family or income potential as rental. Ultimate outdoor sanctuary, brand-new resort-style backyard features social pool, splash pad & for added safety, an automatic cover. Experience the epitome of luxury living in this stunning home! Make it your own private oasis. (id:27910)
RE/MAX Real Estate Centre Inc.
#13 -2189 Postmaster Dr
Oakville, Ontario
Great 3 Bedroom Townhome Located In Family Oriented Neighbourhood Of West Oak Trails. Great opportunity for first time buyer / small family / investors. Low maintenance fee $ 180/month incl: Parking, building Insur, Road Snow Removal, Exterior Maintenance. Walk To Shopping Plaza, Restaurants, Community Center And Great Schools! Short Driving Distance To Main Highways And Hospital. Spacious Kitchen And An Oversized Breakfast Bar. Open Concept Living Room And Dining Room And A Walk Out To Fenced Backyard. Upper Level Offers A Large Master Suite With Walk-In Closet And 3 Pc Ensuite. **** EXTRAS **** All S/S Appliances: Fridge, Stove, Washer, Dryer (2022), All Elf's, California shuttles. (id:27910)
RE/MAX Imperial Realty Inc.
251 Jennings Cres
Oakville, Ontario
Welcome to 251 Jennings - Located on arguably the best street in Bronte Village sits an opportunity to build the home of your dreams. Quiet location across from Jennings Crescent Park this 150 deep 7,500 sq. ft lot will allow a new custom build of up to 3,275 sq. ft. Detailed architectural plans by Hicks Design Studio, Construction drawings, Topographical Survey, Mechanical Drawings and Arborist Report Included. Not ready to build today? The existing 4+1-bedroom home is larger than it looks. House is currently tenanted and while it needs some TLC it is a fantastic option to renovate and an excellent investment opportunity to live in a high demand neighbourhood! Walking distance to all Bronte has to offer including restaurants, shopping, great schools and the waterfront harbour and park. Short drive to Bronte GO and QEW (id:27910)
RE/MAX Aboutowne Realty Corp.
251 Jennings Crescent
Oakville, Ontario
Welcome to 251 Jennings - Located on arguably the best street in Bronte Village sits an opportunity to build the home of your dreams. Quiet location across from Jennings Crescent Park this 150’ deep 7,500 sq. ft lot will allow a new custom build of up to 3,275 sq. ft. Detailed architectural plans by “Hicks Design Studio”, Construction drawings, Topographical Survey, Mechanical Drawings and Arborist Report Included with the sale. Not ready to build today? The existing 4+1-bedroom home is larger than it looks. House is currently tenanted and while it needs some TLC it is a fantastic option to renovate and an excellent investment opportunity to live in a high demand neighbourhood! Walking distance to all Bronte has to offer including restaurants, shopping, great schools and the waterfront harbour and park. Short drive to Bronte GO and QEW (id:27910)
RE/MAX Aboutowne Realty Corp.
212 Kerr Street Unit# 704
Oakville, Ontario
Newly Completely Renovated spacious 2 bedroom, 1 bath condo in Arbour Glen. New Modern Kitchen, Backsplash, New SS Appliances, Renovated Washroom, New Engineered Hardwood Floors throughout, Wood Paneling, Smooth Drywall Ceiling w/ Smart Home Dimmable Pot Lights. Open Concept with Large Windows and Walk-Out to Private Balcony with North facing View of the City. Condo is located in Trendy Kerr Village with walking distance to Shops, Restaurants, Lake, Park, Library, Fortinos, Downtown Oakville. Close to Transit, Go Station, QEW/403. Gated Access to Trafalgar Park, Fitness Center, Tennis Courts, Kids Playground. (id:27910)
Royal LePage Realty Plus Oakville
224 Weybourne Rd
Oakville, Ontario
This 4 Lvl Side Split Is Beautiful Inside & Out & Situated At The End Of A Quiet Court In Sought-After S/W Oakville. The Front Door Leads You Into The Main Lvl That Ft. A Living Rm, Din Rm And Kitch That Offers Lots Of Storage. The Recently Installed (2022) Hardwd Stairs And Spindles Lead You To The 2nd Lvl Where You Will Notice The Hardwd Flrs (2022) That Are In 3 Beds And Hallway In Addition To A Newer Bath W/ Soaker Tub & Glass Shower. The Fam Rm Lvl Also Includes Hardwd Flrs, Pot Lights, Wd Burning Fp W/ Brick Surround & Stone Mantle & A 4Thbed/Office. The Lower Lvl Is Finished W/ Hardwd Flrs & Ft. A Rec Rm, Laundry Rm & 3 Pc Bath. Off This Lvl Are Stairs That Lead You To The Backyard Oasis W/ Saltwater Pool, Cabana (2020) & Outdr Kitch (2021) That Includes A Built-In Bbq, & Beverage Fridge. There Is An Extensive List Of Highlights (See Supplements). Great Location Within Walking Distance To Lake & Trails & Close To Kerr, Downtown, Schools & Access To Hwy's & Go Station. RSA (id:27910)
RE/MAX Escarpment Realty Inc.
#lower -503 Sixteen Mile Dr
Oakville, Ontario
Welcome to your new home at 503 Sixteen Miles Dr in Oakville! This spacious and well-appointed 2-bedroom, 1.5 washroom legal basement unit offers comfortable living in a desirable neighborhood near Dundas and Neyagawa.This bright and spacious basement unit features a full kitchen and in-suite laundry, providing convenience and comfort. With unlimited high-speed internet included, you'll stay connected effortlessly.The separate entrance ensures privacy and convenience for residents. Plus, with approximately 900 sq ft of living space, there's plenty of room to relax and unwind.Located in close proximity to highly rated schools such as Oodenawi Public School, this basement unit is ideal for families. You'll also find Fortinos Grocery Store, banks, medical facilities, and a shopping center just steps away, making errands a breeze.Commuting is convenient with a bus stop (Route 5A) within a 5-minute walk and direct bus routes to Sheridan, Walmart, Oakville GO, and the hospital.Don't miss out on the opportunity to call this basement unit home **** EXTRAS **** Tenants are responsible for 35% Utilities. (id:27910)
Exp Realty
224 Weybourne Road
Oakville, Ontario
This 4-lvl side split is beautiful inside & out & is situated at the end of a quiet court in sought-after south-west Oakville. Newer front door leads you to the sun filled main lvl w/ living rm, dining rm & kitchen offering lots of storage w/ pot drawers & pantry. Recently installed (‘22) hardwd stairs & spindles lead you to 2nd lvl where you notice the beautiful, engineered hardwd flrs (‘22) that are in all 3 beds & hallway in addition to a newer bath w/ soaker tub & glass enclosed shower. Family rm lvl also includes engineered hardwd flrs, pot lights, more oversized windows to allow for natural light to stream in, wood burning fp w/ beautiful brick surround & stone mantle & 4th bed. Lower lvl is finished w/ engineered hardwd flrs & features rec room, finished laundry rm & 3pc bath. Off this lvl are stairs that lead you to the dreamy backyard oasis w/ inground saltwater pool, cabana (‘20) w/ separate storage area w/ electrical & outdoor kitchen (‘21) w/ built-in propane BBQ, storage drawers & beverage fridge. List of highlights incl: kitchen fridge (’23), almost entire inside of home professionally painted (‘22), exterior professionally painted (‘19) brick w/ 15yr warranty, shingles, eavestroughs, fascia & soffits (‘19), front dr, basement dr, grg dr (‘19), GDO (‘19), pool heater (‘19). Great location - short walk to the lake, walking trails, Kerr Village, downtown Oakville, Appleby College, schools & easy access to major hwy’s & Go Station. (id:27910)
RE/MAX Escarpment Realty Inc.
2032 Erika Crt
Oakville, Ontario
The perfect opportunity to live on a quiet court with private lot. This home is absolutely stunning with modern upgrades and a great layout, it's clear that comfort and style were top priorities in its design. The combination of quartz countertops (2022), hardwood floors, and plush carpeting creates a cozy atmosphere throughout the home. The addition of fireplaces on both the main and lower levels is a great touch, perfect for creating ambiance and warmth. The recent upgrades, including the Furnace and AC in 2024. The attention to detail, such as the quartz counters in the kitchen and bathrooms, garage door and opener (2023), and new shingles (2019), speaks to the care and maintenance that has been invested in the property. This home also has a private asphalt (2022) driveway. Stepping outside onto the cedar deck offers a retreat-like experience. The outdoor space is a true oasis, with a beautifully landscaped yard and a saltwater swim spa for year-round enjoyment. The multiple entertainment areas and solar lighting add to the appeal, providing plenty of opportunities for outdoor relaxation and recreation. The brand new glass shower in the primary ensuite bathroom provides a spa-like experience right at home. Near an extensive trail system, new hospital, top-rated schools, and convenient access to highways and transit, makes this home an ideal blend of tranquility and convenience. The perfect place to call home! (id:27910)
Royal LePage Locations North
#308 -128 Grovewood Common
Oakville, Ontario
Available 1 Bedroom + Den Unit In Prime Area Of Oakville At Dundus & Trafalgar, Lot Of Natural Light. Hardwood Floors, Upgraded Modern Kitchen With Granite Counter-Top, Backsplash, Centre Island W/Granite Counter & Stainless-Steel Appliances, Upgraded Bathroom, Spacious Bedroom With Large Wall To Wall Closet & Huge Window. Spacious Den Ideal For Home Office Or Kids Room. Ensuite Laundry. Steps To Grocery, Restaurants, Schools, Parks & Transit. Building Amenities Includes Gym, Party & Meeting Room. **** EXTRAS **** S/S Fridge, Stove, Dishwasher, Over The Range Microwave, Washer Dryer And All Building Amenities. One Parking And Locker Included!! (id:27910)
RE/MAX Champions Realty Inc.
220 Rebecca St
Oakville, Ontario
Step into this exceptional freehold townhouse, offering almost 3,500 total sq ft of comfort, style and convenience. A meticulously appointed home just steps from downtown Oakville and lakefront parks. With double car garage, private elevator, hot tub and plenty of outdoor entertaining space; this sophisticated townhome is sure to impress.An expansive, sunfilled main level with hardwood floors and high ceilings. A strong floor plan that offers both a private formal dining room and a contemporary open concept kitchen/family room area. The custom kitchen features white quartz, island with seating, newer appliances and loads of storage. The family room is quite large with cozy fireplace and wall-to-wall windows with sliders opening to the back deck. The south backing deck is a completely private getaway perfect for friends and family with plenty of space for outdoor enjoyment.The entire second level is home to the primary suite! An outstanding setup that delivers on every expectation. The huge bedroom with south backing views and balcony offers separate walk-in closets and a double door entry. The ensuite is a true getaway with double vanity, water closet, soaker tub, oversized shower and plenty of floor space for additional comfy seating.The third floor offers a haven perfect for any teenager or guest. With two large bedrooms and a newly renovated three-piece bathroom this floor offers a dedicated space perfect for privacy and retreat.The lower level offers high ceilings, a spacious rec room with theatre screen, mudroom and storage area with direct access to a two car garage. For added convenience, a private elevator seamlessly connects the basement to all levels including the rooftop terrace with hot tub! Ample parking for four cars ensures ease of access for residents and guests alike.Beyond the townhouse lies a vibrant neighbourhood. Take a leisurely stroll to trendy Kerr Village, or venture into downtown Oakville. (id:27910)
Century 21 Miller Real Estate Ltd.
117 Wheat Boom Dr
Oakville, Ontario
5 Elite Picks! Here Are 5 Reasons To Make This Home Your Own: 1. Stunning Kitchen Boasting Porcelain Tile Flooring, Modern Maple Cabinetry, Centre Island, Upgraded Quartz Countertops & Backsplash, Upgraded High-End Appliances, Convenient Pot Filler Tap & Breakfast Area with Patio Door W/O with Handy Remote-Controlled Blind. 2. Bright & Beautiful Family Room with 2-Sided Gas F/P Leading to Combined D/R & L/R. 3. Spacious 2nd Level with 4 Bdrms, 3 Full Baths, Office Alcove, Large Linen Closet & Laundry Room... with 2nd Bdrm Boasting 4pc Ensuite and 3rd & 4th Bdrms with Access to 4pc Semi-Ensuite. 4. Spectacular Primary Bdrm Suite Boasting Generous His & Hers W/I Closets with B/I Organizers & Spacious 5pc Ensuite with His & Hers Vanities, Soaker Tub & Separate Shower. 5. Additional 1,200+ Sq.Ft. of Living Space in the Finished Bsmt ('19) Featuring Spacious Open Concept Rec Room & Entertainment Area, Plus Full 3pc Bath & Ample Storage! All This & More! 2pc Powder Room & Convenient Mud Room Area with Access to Garage Complete the Main Level. 9' Ceilings, Upgraded Eng.Hdwd & Custom California Shutters Thru Main & 2nd Levels. Great Curb Appeal with Upgraded Contemporary Elevation. Fully-Fenced Yard with Large Composite Deck ('19). **** EXTRAS **** Fabulously Located in New Glenorchy Subdivision Just Minutes from Parks & Trails, Top-Rated Schools, Shopping, Restaurants, Hospital, Sports Complex, Hwy Access & Many More Amenities! (id:27910)
Real One Realty Inc.

