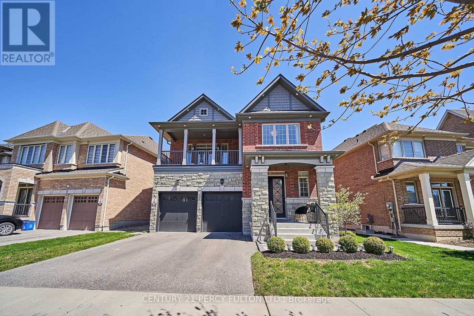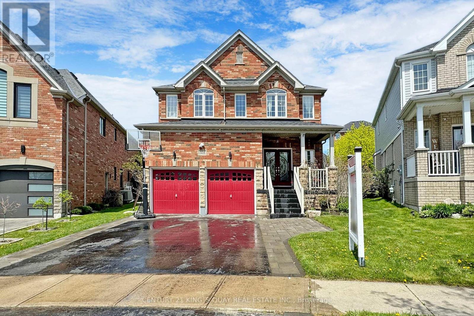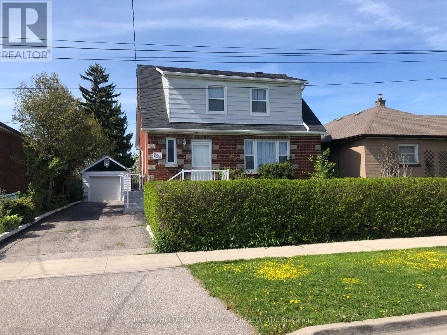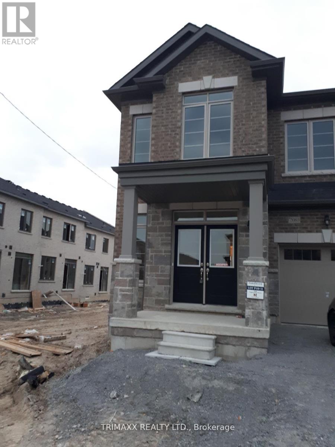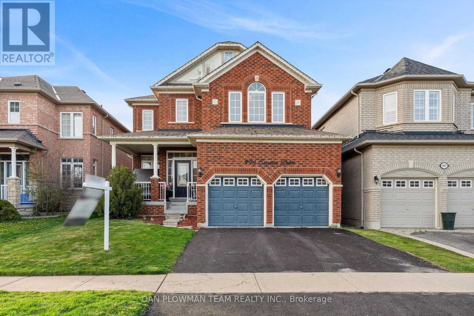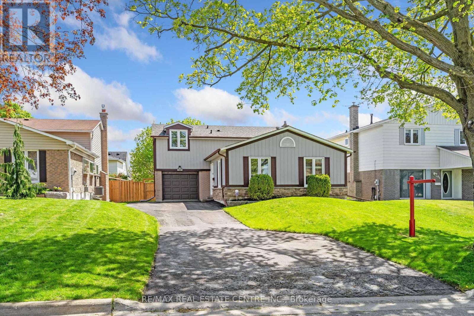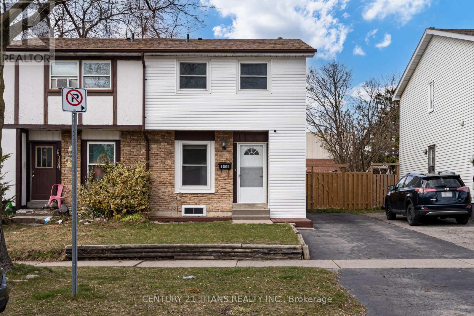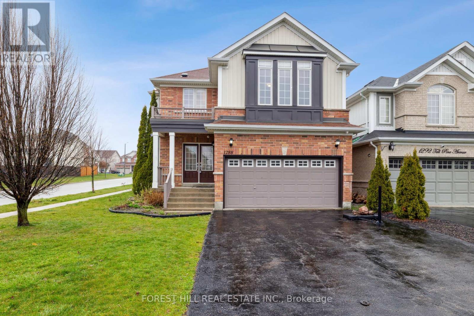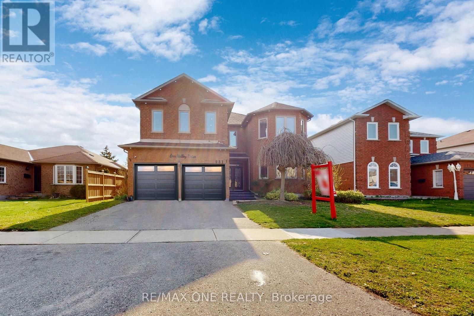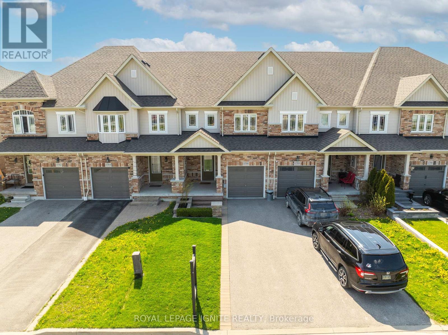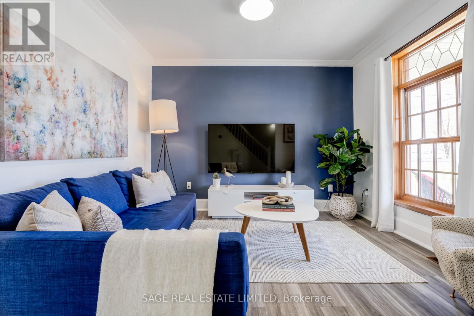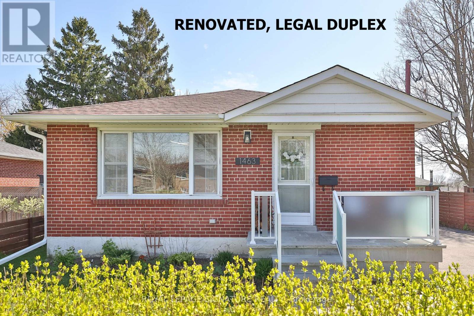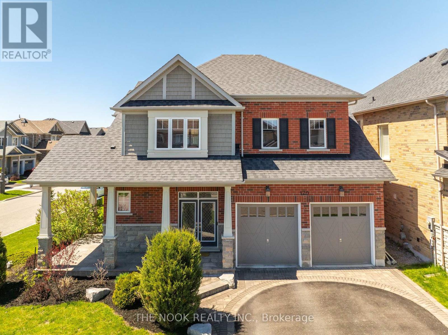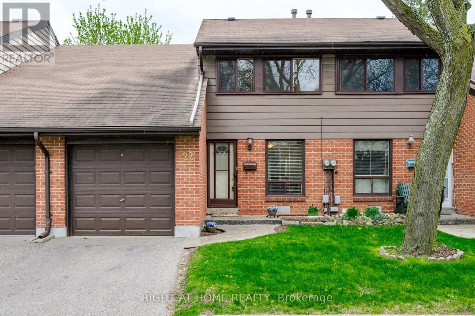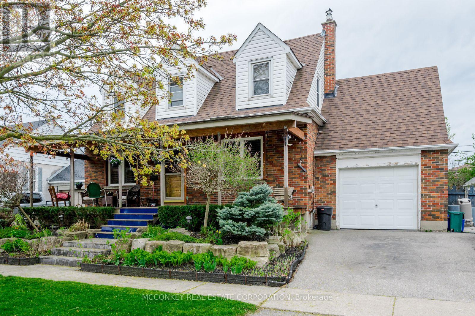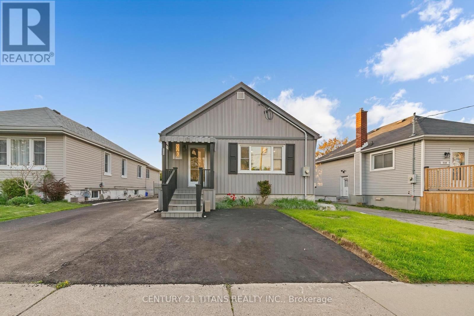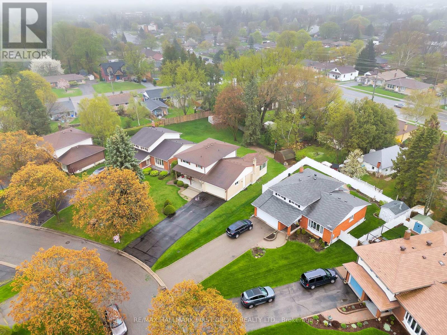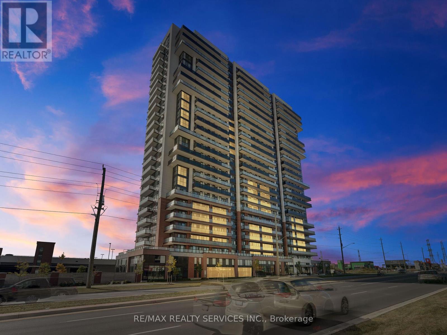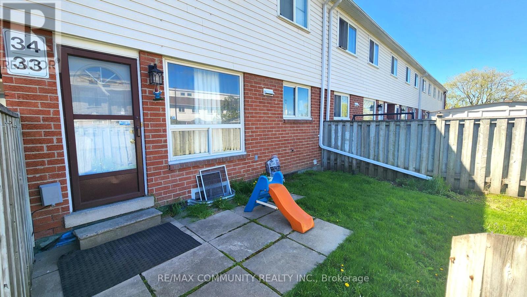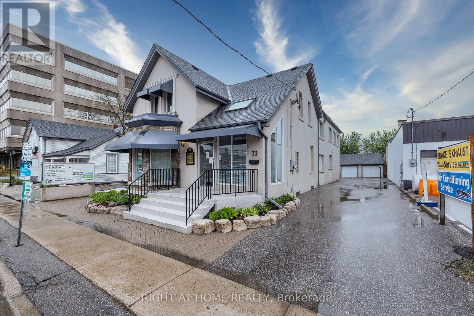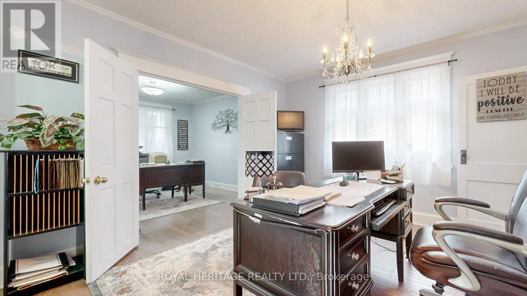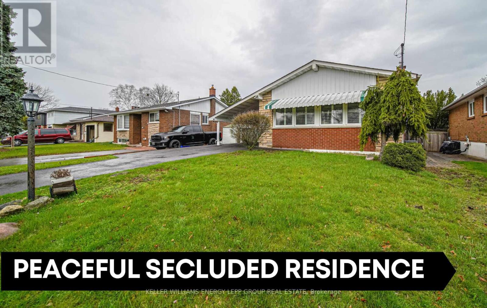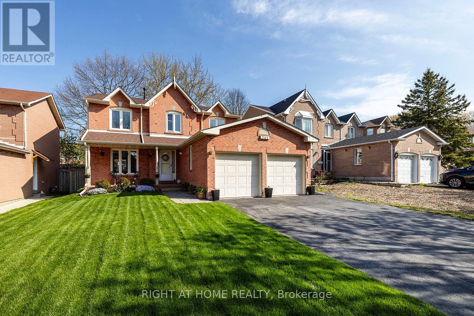2413 Dress Circle Cres
Oshawa, Ontario
Stunning 4+2 Beds, 5 Baths Detached Brick/Stone Home, Located In Highly Sought After Windfields. Enter Into The Grand Foyer W/ 10' Ceiling On Main, 9' Ceiling On 2nd, Pot Lights, Hardwood Throughout, Entertainers Kitchen W/11' Quartz Island, Pot Filler, Marble Backsplash W/ W/O To Large Backyard. All Structural Upgrades; Engineered Beam, High Ceilings, Enlarged Windows, Glass Doors, 2nd Flr Laundry, By Builder. Primary Br D/D Entrance W/ 5Pc En-Suite Quartz Counters, Soaker Tub, Marble Backsplash, W/I Closet. 2nd Br W/ Balcony & En-suite. 3rd & 4th Br W/ Semi-Ensuite. Finished Basement ""In-Law"" Suite W/Kitchen, 2 Brs, 3Pc Bath & Seperate Entrance. Walking Distance To 2 Top Rated Elementary Schools, Future Highschool, Durham College, Uni And More. (id:27910)
Century 21 Percy Fulton Ltd.
1418 Livesey Dr
Oshawa, Ontario
Welcome to this beautiful detached 4 bedroom home on a premium pie shaped extra wide lot. Featuring a sun filled, large open concept family and living room with smooth ceilings and pot lights with hardwood flooring throughout. This home features a modern kitchen with quartz countertops, backsplash and a large breakfast island. Rain or shine, walk out to an outdoor sanctuary that includes a patio with a covered gazebo with its own BBQ kitchen island topped with granite countertops. Surround yourself with everlasting floral splendour with perennial gardens surrounding the whole property. Unwind in the cozy living room which features a single piece quartz slab surrounding the fireplace giving optimal comfort. A beautiful oak stair case leads you to the loft with premium glass doors. The crown jewel of the home, the expansive primary suite with a walk in closet perfect for creating your own private sanctuary. A Laundry room with plenty of storage. Heated garage with second story storage a loft! Second set of laundry in the basement with a 4 pc washroom. Walking distance to all shopping amenities, including Sobeys, Walmart, Farm boy, Canadian Superstore, LCBO, Home depot and etc. Instant Hot water! **** EXTRAS **** Located near 4 elementary schools and 1 high school within walking distance plus Delpark Homes recreation center. 2 Costco's less than 10 mins away! Close to all amenities yet away from all traffic in a quiet street. (35181530) (id:27910)
Century 21 King's Quay Real Estate Inc.
294 Wolfe St
Oshawa, Ontario
Discover the charm of 294 Wolfe St, detached home boasting 3 bedrooms and 3 bathrooms. Nestled in a sought-after neighbourhood, this property is ideal for families, with schools, transit, and easy 401 access at your doorstep. The spacious main floor leads to a modern kitchen featuring granite countertops, adjacent to a dining room with walkout to a vast deck. Enjoy the expansive backyard and the convenience of a single car garage. Added value comes from a separate entrance to a basement equipped with a kitchen & 3-piece bath, offering versatile living options. Don't miss out on making this house your home. **** EXTRAS **** Clean and freshly painted (id:27910)
RE/MAX Hallmark First Group Realty Ltd.
2080 Coppermine St
Oshawa, Ontario
Brand New home, Excellent construction ! With 2000++ SF Above Grade, This Property Features An Open Concept Main Floor Layout, Great Kitchen With Centre Island & Dining area. Direct access to the backyard +A Spacious living room with electric fireplace & Hardwood Floors. 4 Bedrooms and 3 Washrooms Upstairs. The Primary Suite w/ A 4pc Ensuite & Double Closets. Windows Throughout Allowing For An Abundance of Natural Light To Seep Through! Conveniently Located Near Schools, Grocery Stores, Restaurants, Costco, Hwy 401/407 & More! **** EXTRAS **** Tenant responsible for all utilities on the property maintaining the front & backyard. (id:27910)
Trimaxx Realty Ltd.
996 Coyston Dr
Oshawa, Ontario
This Is The One You're Looking For! Nestled In The Prime Community Of Eastdale In Oshawa, This Beautiful 4 Bedroom; 4 Washroom Home Has An Open Concept Main Floor With Separate Office And A Family Room. Main Floor Laundry With Access To The Double Car Garage. 4 Spacious Bedrooms On The Upper Level, With 2 Bedrooms With Their Own Ensuite And 2 With Semi Ensuites. It's Bright, Roomy And Comfortable. Mature Community With Great Schools, Shopping And Highway Access. This House Will Check All Your Boxes. Don't Delay!!! (id:27910)
Dan Plowman Team Realty Inc.
280 Bluejay Cres
Oshawa, Ontario
Discover the charm and potential of this lovingly maintained 3 bedroom detached home located in a desirable area of Oshawa. Owned by a single proprietor who has ensured its upkeep and integrity over the years. The main floor of the home features a spacious living room with neutral dcor, California shutters, a dining room perfect for entertaining right off the eat in kitchen. The lower level features a bright family room with cozy fireplace and walkout to the backyard and newly built fencing on sides. Upstairs, you will find 3 spacious bedrooms, including a primary bedroom with 3 piece ensuite bathroom and large walk-in closet. The remaining 2 bedrooms share a separate full bathroom. This home is close to parks, schools, shopping and restaurants. With easy access to the 401, commuting is a breeze. Dont miss out on the opportunity to own this beautiful home! **** EXTRAS **** Roof - 10 yrs old (2014) 50 year shingles. Windows - 8 yrs ago (2016). Garage Door/front door - 3 years ago (2021). Furnace - owned (6 years old) 2018. AC - owned 2023 (id:27910)
RE/MAX Real Estate Centre Inc.
1086 Venus Cres
Oshawa, Ontario
Amazing opportunity to own a loved and nurtured house in excellent south Oshawa neighborhood. This beautiful home has 3 spacious bedrooms w/3 washrooms. Basement has separate entrance with finished basement, ideal for future rental or in law suite. Close to all shopping/ameneties,401, lake and schools. **** EXTRAS **** Existing S/S Stove, Fridge ,Dishwasher , washer and Dryer (id:27910)
Century 21 Titans Realty Inc.
#lower -83 Mclaughlin Blvd
Oshawa, Ontario
Updated lower level 2 bedroom unit, located in family orient O'neill neighborhood. Close to schools, hospitals, park, transit & all amenities. Clean unit features laminated floor, large kitchen, in suite laundry, 2 bedrooms w/closets, 4 piece bath & walk-out. Driveway parking available. (id:27910)
Sutton Group-Admiral Realty Inc.
1288 Tall Pine Ave
Oshawa, Ontario
Discover The Dream Home You've Been Searching For! Introducing A Stunning, Detached, Nearly 3000Sqft Corner House That Exudes Elegance And Comfort. This Open Concept Gem Boasts A Generously Sized Living/Dining Room, A Cozy Family Room Complete With Fireplace, And A Large Eat-In Kitchen Ideal ForGatherings. The Main Floor Also Features A Laundry Room For Your Convenience. Ascend To The Upper Level To Find Four Beautiful Bedrooms And A Versatile Loft Area, Perfect For A Home Office Or A Play Area For The Kids. Unique To This Home, Two Bedrooms Offer The Luxury Of Private Ensuites. The Finished Basement Includes A Bedroom, Kitchen, And Bathroom - Ideal For In-Laws Or Guests. Located In A Prime Spot, This Home Is Minutes Away From Essential Amenities, Parks, Schools, The HarmonyConservation Area, Transit, And Easy Access To The 401/407. Nestled On A Beautiful Corner Lot With A Large Driveway And Surrounded By Amazing, Friendly Neighbours, Your Perfect Home Awaits. **** EXTRAS **** Freshly Painted and Professionally Cleaned. (id:27910)
Forest Hill Real Estate Inc.
981 Deer Valley Dr
Oshawa, Ontario
Stunning 5 Spacious Bedroom 3350 Sq Ft Luxury Home Located In Sought After Oshawa Neighborhood ,Northglen, Finished Basement, Separate Entrance With Kitchen & Full Bath. Great For Income Potential. Backyard Oasis With Large Deck & Heated Pool Backing A Park, Beautiful Western Sunset Views. Home Features Beautiful Dark Color Floors & Pot Lights Throughout, Family room with Gas Fireplace, Large Office, Spacious Kitchen & Dinning Area, Beautiful Winding Stairs To The 2nd Floor, Approx 5000 Sq Ft W/Basement! **** EXTRAS **** All Existing Appliances, Window Coverings, Electrical Light Fixtures. Pool Liner Needs To Be Replaced. (id:27910)
RE/MAX One Realty
1786 Silverstone Cres
Oshawa, Ontario
Welcome to this Meticulously Maintained 100% Freehold East Facing Townhouse, NO SIDEWALK (2 Cars on Driveway)! This Energy Efficient Home Boast 3 Bedroom, 4 Bathroom with a Builder Finished W/O Basement! Main Floor Offers a Functional Layout with a Great Room, Kitchen, Breakfast Area & Laundry Room. Thousands of Dollars Spent on Kitchen Upgrades, Extra Pantry Space with Tall Cabinets, Quartz Countertop, Undermount Sink, S/S Appliances, Backsplash, O/R Microwave. Hardwood Floor on Main with Oak Stairs to 2nd Lvl & Bsmnt. Enjoy Your Mornings on the Builder Built Deck from Breakfast Area which has Nat Gas Hook Up, Canopy Electrical Outlet & a View of Your Backyard. Three Generous Size Bedrooms on 2nd Lvl Including a 4 PC Ensuite with Upgraded His/Her Sink, Stand-Up Shower & Walk-In Closet in the Primary Bedroom. Finished W/O Basement has a Wet Bar, a Rec/Family Room, 2 PC Bathroom & the 2nd Deck to Backyard! Energy Efficient HWT is Owned! Central Vac Rough IN & HRV. **** EXTRAS **** Located in North Oshawa in the Thriving Community of Samac. Close to Many Amenities & Schools (French Immersion). No Sidewalk & No Neighbouring Homes in the Front. Close to HWY 407, Durham College & Ontario Tech University. Security Cam. (id:27910)
Royal LePage Ignite Realty
540 Front St
Oshawa, Ontario
Welcome to 540 Front St., a quintessential detached home located on one of the quietest streets in Oshawa. It has been newly updated, which makes it perfect for first-time buyers, growing families, and savvy investors. The main floor boasts high ceilings and a smooth flow between the kitchen, living, and dining areas. The modern kitchen is bright and airy, featuring sleek cabinets, family-sized stainless steel appliances, and ample counter space. With access to the upgraded main floor two-piece bathroom and a walk-out to the lush backyard, it's an excellent space for entertaining guests. The second-floor bedrooms have laminate flooring, double windows, and spacious closets. The primary bedroom is large, with a custom closet and plenty of space for a king-size bed and furniture. The location is full of opportunities, with the future Go train bus terminal within walking distance and a master-planned community nearby. Welcome home - you'll love living here! **** EXTRAS **** Furnace, AC and heat pump 2023, roof 2017. Updated sink in upper bath. Newly completed fence, new closet in primary bedroom. Attic insulation August 2023. All light fixtures and storm doors are new. (id:27910)
Sage Real Estate Limited
1463 Oxford St
Oshawa, Ontario
Discover this beautifully RENOVATED/UPDATED LEGAL DUPLEX nestled in family friendly community of Lakeview in South Oshawa. Exceptional location -just a short walk to the SPARKLING LAKE & GLORIOUS BEACH! Completely turnkey home,perfectly tailored to the savvy owner or investor. Main floor unit features a contemporary updated kitchen, hardwood & natural marble floors, oversized front window, bright open concept living space + 3 bedrooms, 5 closets & w/o to sunny, 2 tier back deck. Fully renovated w/excellent quality finishes, lower unit offers a full size kitchen, 2 large bedrooms w/closets,oversized above-grade windows, laminate & stone floors, Lush & low-maintenance, fully fenced backyard, cleverly partitioned to provide private outdoor space for each unit. Also, separate entrances & ensuite laundry for each unit. Don't miss the opportunity to own this exceptional property, where every detail has been carefully considered for an comfortable & affordable lifestyle. Enjoy the peace of mind & financial sustainability that rental income brings. Super easy transit & highway access. Walk to schools, rec. centre, incredible parks & nature trails. Bike path just around the corner! Quick closing possible **** EXTRAS **** New: stone front porch, walkway & glass rails. Bckyrd is fully fenced w/private area for each unit.Both washrms updated with new vanities/tubs/toilets/natural stone tile/fixtures. Bsmnt completely reno'd & registrd as legal unit (id:27910)
Royal LePage Signature Realty
170 Blackwell Cres
Oshawa, Ontario
Absolutely Beautiful, Premium Private Corner Lot With No Sidewalk! Professionally Landscaped Front To Back (2021). This Meticulously Maintained Home Is Just Over 2400 Sqft And Offers A Fabulous Floor Plan! Separate Main Floor Dining Room (Could Double As A Main Floor Office!) And Open Concept Eat-In Kitchen With Caesarstone Counters Open To Family Room. Large Main Floor Laundry Room. Upper Level Features 4 Bedrooms & 2 Full Baths Including A Fabulous Primary Suite With Spacious Walk-In Closet With Custom Cabinetry And Upgraded Ensuite With Double Sinks, Caesarstone Counters & Separate Glass Shower/Soaker Tub. Seperate Back Door Enterance With Easy Access To The Basement, Perfect For An Apartment! **** EXTRAS **** 200 Amp Electrical. Amazing Location Close To Shopping, Transit & Easy Access To The 407! Walking distance to Costco, Grocery Stores And More! Truly A Pleasure To View. Please See Attached List Of Extensive Upgrades! (id:27910)
The Nook Realty Inc.
#22 -155 Glovers Rd
Oshawa, Ontario
Nestled in a well-maintained North Oshawa condo townhouse community ""Sarasota Village"", this clean, always bright (east/west exposures), 3-bedroom/2 Bath unit shows pride of ownership & occupies a great location within the complex (just a few doors from the north entrance at end of Glovers Rd), is close to Visitor Parking & Children's playground; & additional Parkette. Bonus: Clear view behind. Walk-out from Living room to Private professionally landscaped Patio with no units behind, & Gas BBQ hookup. Owner has added professionally landscaped walkway leading to front door, as well as the fully fenced backyard; and also added extra insulation/roof venting. Updated, bright, eat-in Kitchen has Pantry & built-in microwave. Updated bathrooms incl. Ensuite. Entertain in your spacious Rec Room with built-in Bar! Laundry room has laundry tub, front load Washer & Dryer & storage cupboards. **** EXTRAS **** Enjoy a carefree, lifestyle here! Condo Mtce fees incl. Water, Grass-cutting, Snow removal, mtce of common element areas & exterior updates done! Enjoy rare Home Mail delivery to your front door! Municipal Trash & Recycling services! (id:27910)
Right At Home Realty
100 Warren Ave N
Oshawa, Ontario
This Charming 1.5 storey Cape Cod style home boasts a country flair that compliments its spacious interior. Nestled in the coveted established area of McLaughlin, this exceptional solid home features a large backyard, 61' x 108' fully fenced ( pet & child friendly) & offers In-Law potential with rear access door leading to a lovely finished basement w/ newer 3 pc bathrm. Feels like a country home in the city!! Two bathrooms, & 3 bedrms + 4th possibly in the rec room. Heated tiles flooring on the main floor AND heated floors in the lower level!! Plenty of upgrades; beautiful kitchen, roof, main floor large Front windows. Warm welcoming oversized porch to greet loved ones, overlooks beautiful landscaping. Recently painted & new interior doors & premium hardware. Garage features unfinished area above ready to make your own studio. Positioned in the pocket with ALL amenities nearby; Oshawa Centre, Hospital, GO station. Exciting opportunity to have such an enchanting residence on such a desirable quiet street. (id:27910)
Mcconkey Real Estate Corporation
222 Hibbert Ave
Oshawa, Ontario
Welcome To Your Ideal Home! This Fully Renovated Property Features A 3+2 Bedroom, 2 Full Washroom Gem In A Peaceful Neighborhood. Enjoy The Beautifully Designed Main Floor With A Modern Kitchen And Spacious Living Areas. The Legal Basement Apartment (Duplex) Offers Additional Living Space With High Ceilings, Its Own Entrance, 2 Bedrooms, And A Full Washroom. All Finishes Exude Luxury And Elegance. Plus, Enjoy The Convenience Of 2 Separate Laundries For Privacy In Each Unit. House Has 200 Amp Breaker System To Have Capacity For 2 Separate Families To Live In The Property. Located Near Amenities, Oshawa Center A Big Shopping Mall, And The 401 Highway. This Property Is Perfect For Homeowners Seeking A Mortgage Helper. Don't Miss Out Schedule Your Showing Today! (id:27910)
Century 21 Titans Realty Inc.
166 Woodlane Crt
Oshawa, Ontario
A Family Home On A Quiet Cul-De-Sac/No Exit Street Within A Short Walking Distance To Baker Park,Trails, Stream And More. Even The Children Can Walk Safely To Vincent Massey And Eastdale CollegiateWithout Crossing Streets!. Newly renovated kitchen. 4 Bedroom, 3 Bath Home On A Premium Lot. LargePrincipal Rooms To Entertain Family And Friends From The Separate Living And Dining Areas To TheMain Floor Family Room And Attached Windowed Sunroom, Including Additional Space In The Lower LevelFinished Recreation Area. 4 Generous-Sized Bedrooms On The Upper Level. Convenient Foyer Access ToThe Double Garage.2 Minutes access to Hwy 401. **** EXTRAS **** Easy Access For Commuters To The 401. (id:27910)
RE/MAX Hallmark First Group Realty Ltd.
#2303 -2550 Simcoe St N
Oshawa, Ontario
Amazing Opportunity To Own This Gorgeous Bachelor Studio Apartment in the Highly Sought-After Windfield Area of Oshawa.. This Unit Comes with a Private Locker and is Conveniently Close to Durham College, Ontario Tech University, Restaurants, Transit, Shopping, and More. Its Strategic Location Provides Easy Access to Major Highways. The Well-Designed Layout Maximizes Natural Light, Creating a Bright and Inviting Space. Additional Features Include In-Unit Laundry, a Spacious Kitchen with Quartz Countertops and Modern Stainless-Steel Appliances. Don't Miss This Fantastic Opportunity! Must See, Plus Much Much More!!! **** EXTRAS **** 24 hour Concierge Service, Gym, Outdoor Bbq Area, Study/Business Lounges, Party Room & Theatre Room!!!!! (id:27910)
RE/MAX Realty Services Inc.
#main 33 -401 Wentworth St W
Oshawa, Ontario
Absolutely stunning 2 bedrooms and 1 Bathroom, Condo Townhouse is located in the high demand Lakeview community in Oshawa. This beauty has plenty of upgrades, Laminate floors throughout the house, S/S appliances with a Backsplash Kitchen, and a good-sized yard. All the Utilities are included with the rent. Close to HWY 401, school, park, shopping and more. (id:27910)
RE/MAX Community Realty Inc.
71 Albert St
Oshawa, Ontario
Excellent Opportunity for an End User Investor to Expand Existing Business in this Booming Downtown Oshawa Location! Property is approximately 4500 sq ft not including garages. Approximate Interior Measurements Show Main at 2,015 sq ft, Second at 1,997 sq ft and Top Floor at 450 sq ft for an approximate total of 4,462 sq ft. MAIN FLOOR Entrance Features Classic Interior Blends with Two Waiting areas, Victorian Spiral Stairs and Chandelier, Elegant Offices with High Ceiling and an Exclusive Appointed Private Office with Reception Area and Two Offices. SECOND FLOOR features Seven Elegant Executive Offices Surrounded with High Ceilings and Bay Windows. THIRD FLOOR Boasts Office with Stunning Skylights and a Private Kitchenette! TOTAL of Eleven Private Offices - Four Bathrooms - Three Waiting Areas - Two Kitchenettes - Rented Dry Basement for Storage! OUTSIDE INCLUDES Seven Car Rented Garages - Eight Car Rented Open Parking Spaces. **OSHAWA is posted as the highest rate of population growth in Canada and ranked number one community in Durham Region, in addition, Downtown Oshawa is included in the Lakeshore East Go Train extension, with an estimated economic value 1.1B in Urban development with 21,000 new jobs **(taken from City of Oshawa website/growth and development) 71 ALBERT is adjacent to the Tribute Communities Centre hosting 6,152 hockey and numerous live events with seating capacities ranging from 1,000 to 7,000. Also, Walk to the Regent Theatre in under five minutes, Easy Access to Major Highways 401 & 407 are Under Ten Minutes, Convenient Access to Wherever You Need to Go! **** EXTRAS **** 24/7 Surveillance With Six Cameras, Large Signage Business Advertisement Post, Ample Municipal Parking Lot Across the Property, Property is Well Maintained. (id:27910)
Right At Home Realty
43 Gladstone Ave
Oshawa, Ontario
The best deal in all of the GTA for a detached home with a massive garage. The garage measures 20' x 36' (720 square feet). The home is in excellent condition, close to schools, shopping transit. The property is zoned for residential and commercial. 220 hydro panel, newer furnace, air conditioner and shingles. Included 9'x12' shed. You won't be disappointed! 2 hour notice for all showings. ** This is a linked property.** (id:27910)
Royal Heritage Realty Ltd.
1118 Ronlea Ave
Oshawa, Ontario
Exquisite 3+1 bedroom, 2-bathroom 4-level backsplit home in beautiful wooded area of Donevan Located on a tranquil private dead-end street with a serene back yard with no neighbors behind. This impeccably designed interior boasts an inviting L-shaped living room and dining area adorned with a chic minimalist feature wall, elegant light-colored hardwood floors, custom shutters, and a tastefully painted accent wall. The kitchen with stylish backsplash, center island, and pantry for ample storage. Each bedroom showcases its own unique wall accent. The cozy family room features a charming fireplace and leads to a covered patio, natural gas fire pit and fenced backyard perfect for outdoor relaxation. Additionally theres a spacious shed equipped with a hot tub and electricity. Near walking trails to Harmony Creek and Harmony Creek Golf Course, close to Hwy 401. Conveniently situated near essential amenities including a hospital, park, public transit, and schools. Click on the realtor's link to view the video, 3d tour and feature sheet. **** EXTRAS **** Natural gas bbq, Outside permanent natural gas firepit, Shingles new (2021), 2 sheds, one shed with hot tub and electricity (id:27910)
Keller Williams Energy Lepp Group Real Estate
765 Barnes Cres
Oshawa, Ontario
Built in 1989, This Beautifully Kept All Brick Family Home is Located in the Gorgeous and Mature Neighbourhood of Northglen on the N/E Whitby Border; Sought After For Proximity to Schools, Shopping, Highways and More! Features Include Gorgeous Luxury Vinyl Tile Floor Throughout Main, Super Family Sized Kitchen, Complimented by Loads of Storage and Counter Space With Convenient Walk Out to a Stunning Treed and Fully Fenced Rear Yard with Multiple Decks for Those Family BBQ's You'll Want to Host! Back Inside, Main Floor Family Room Boasts Romantic Wood Burning Fireplace, Light Bright Separate Dining / Living Rooms, (French Door) Main Floor Mud Room with Laundry With Interior Access to the Double Garage and Walks Out to Side Yard and Garden Shed! Rounded Staircase Takes You to the Private Area, Primary Suite Includes Walk In Closet and Four Piece Ensuite Bath, Three Additional Bedrooms are Generous and Bright! The Whole Family Will Enjoy Kicking Back in the Finished Lower Level With Wet Bar, Games Area, Movie Area and Relaxing Spa. Approximately Ten Minute Drive to Highways 401 and 407 and Beyond! **** EXTRAS **** Fully Fenced, Rear Decks, Landscaped, Tiled Front Verandah, Double Attached Garage has Two Separate Doors & Interior Access (id:27910)
Right At Home Realty

