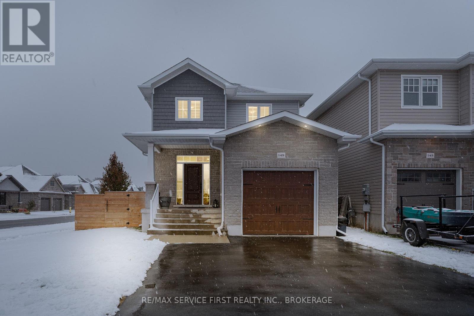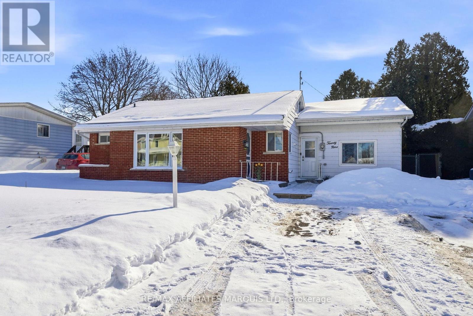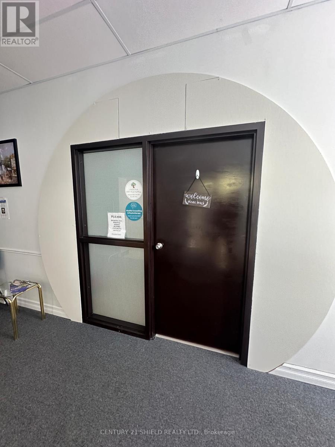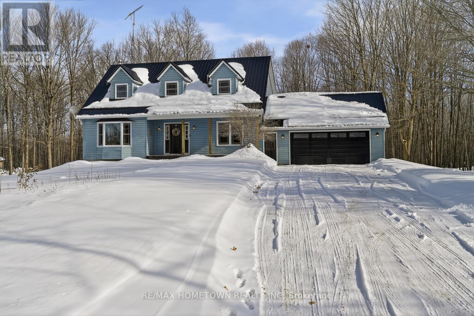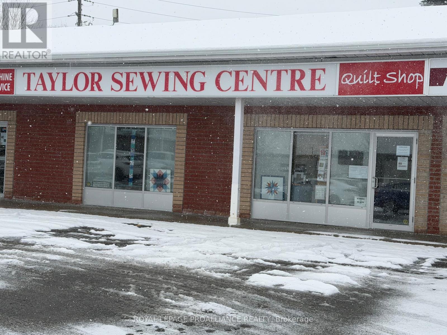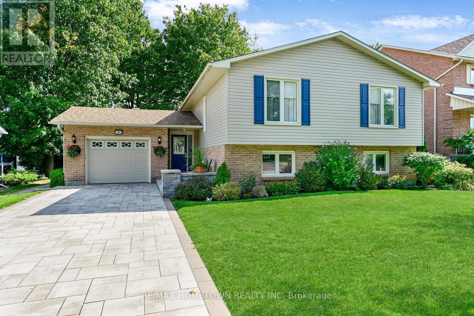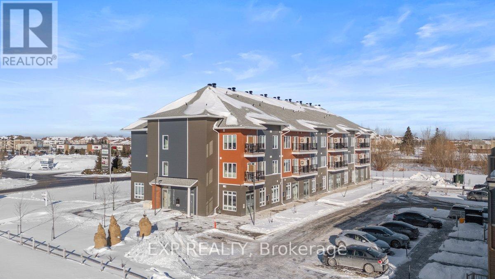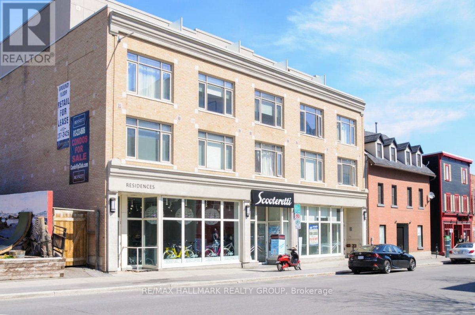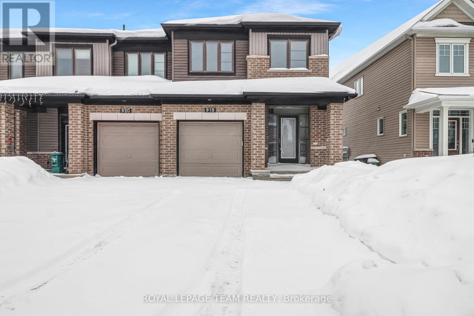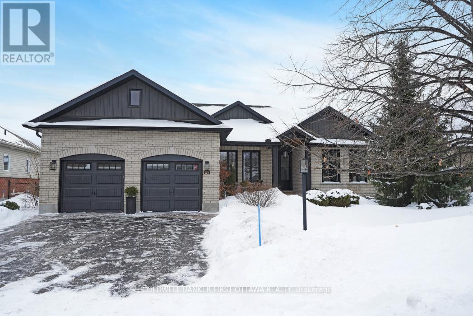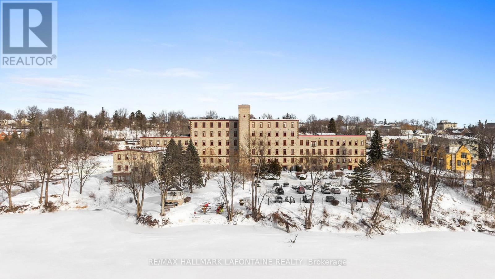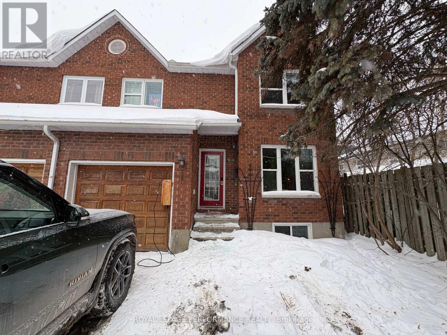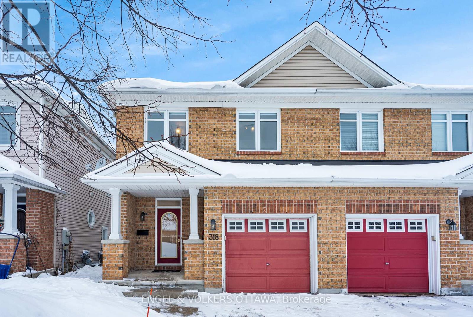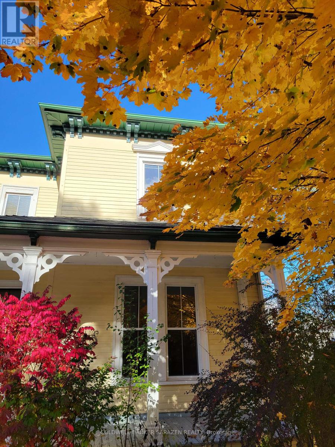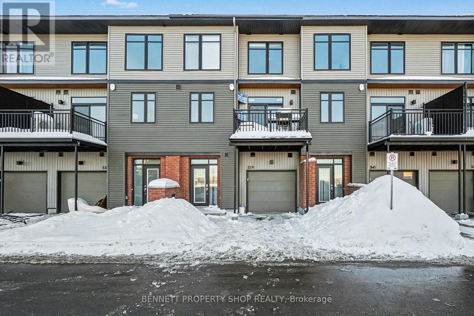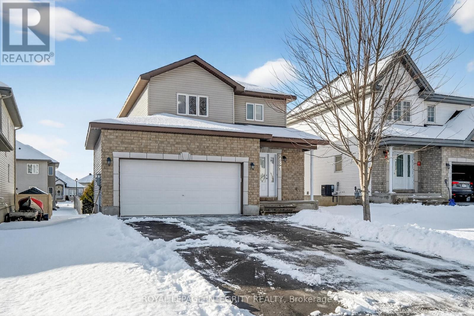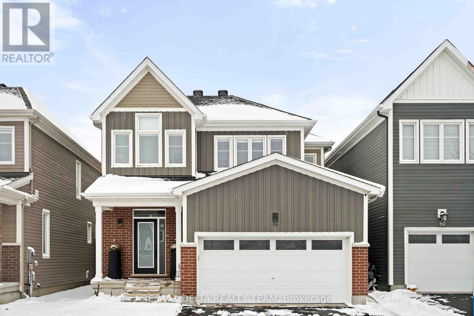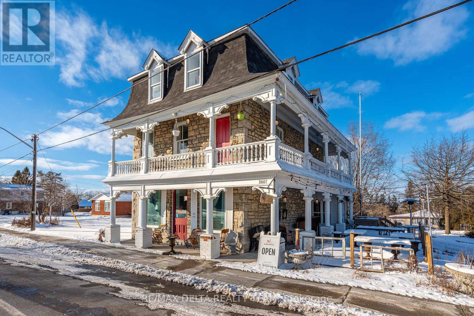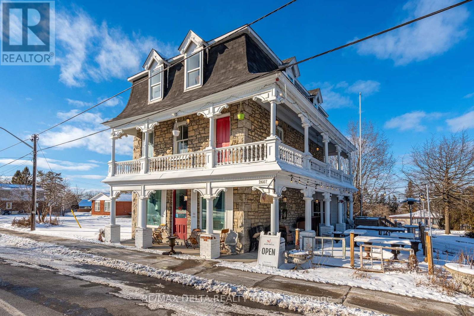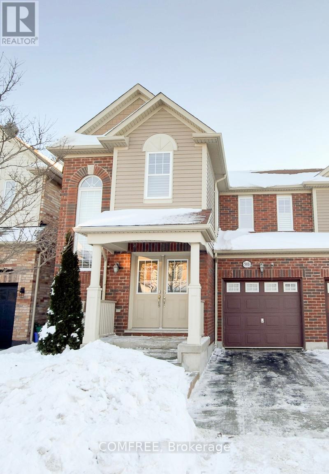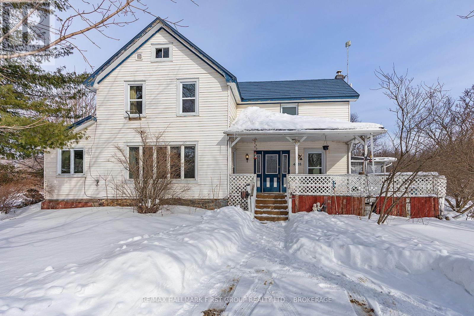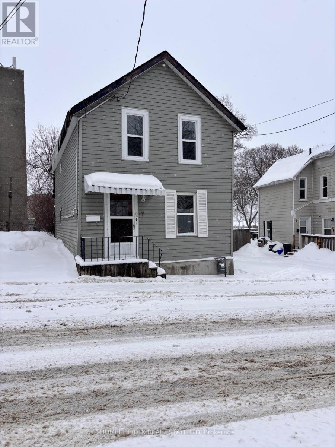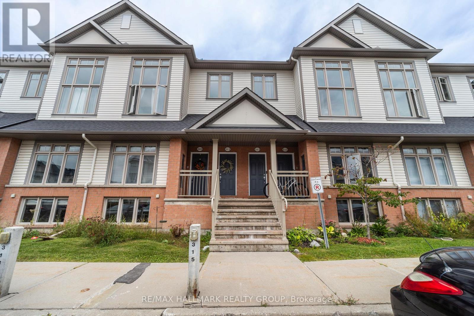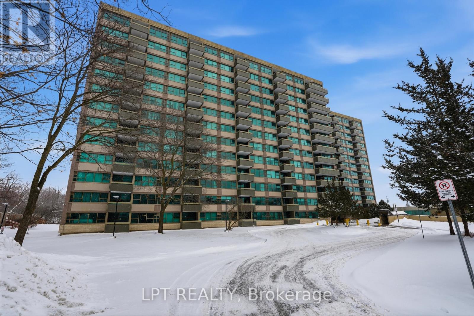149 Pauline Tom Avenue
Kingston, Ontario
Tucked away on a quiet stretch of one of Kingston's most desirable East End streets, this stunning 7-year-old detached two-storey home perfectly blends modern upgrades, elegant finishes, and a thoughtfully designed layout. Step inside and discover a warm, inviting main floor that balances open-concept living with defined spaces. The formal dining area offers the perfect setting for family dinners, while the bright living room-featuring a striking modern grass cloth feature wall-flows seamlessly into the chef-inspired kitchen. Here you'll find ceiling-height cabinetry, a corner pantry, an oversized quartz island with a waterfall edge, and premium stainless steel appliances-all complemented by California shutters throughout. Upstairs, retreat to a luxurious primary suite complete with a spacious walk-in closet and spa-like ensuite featuring a standalone soaker tub, tiled walk-in shower, and double sinks. Two additional large bedrooms and the convenience of second-floor laundry make family living easy. The partially finished lower level offers even more potential, showcasing shiplap feature walls, a bathroom rough-in, and generous storage. Outside, the newly fenced corner lot provides privacy and space to entertain on the brand-new deck. A double-wide driveway and new garage door enhance the home's fantastic curb appeal. Located close to schools, parks, shopping, restaurants, and with quick access to downtown and Highway 401, this home offers the ideal combination of lifestyle, location, and luxury. Don't miss your chance to call this beautiful East End property your own. (id:28469)
RE/MAX Service First Realty Inc.
29 Johnson Crescent
South Stormont, Ontario
This well-maintained approximately 1,150 sq. ft. 2-bedroom, 1-bath bungalow is located in the much sought-after Village of Long Sault and offers a bright living room, functional kitchen, and a comfortable family room featuring a cozy natural gas stove. Recent updates include a refreshed bathroom with modern finishes and updated flooring throughout key living areas, creating a clean, contemporary feel while maintaining a practical layout. The home is equipped with forced air natural gas heating, central air conditioning, and a durable metal roof for long-term peace of mind. An excellent opportunity for first-time buyers, downsizers, or anyone seeking a move-in-ready home in a quiet, established community. Please allow 24hr irrevocable on offers. (id:28469)
RE/MAX Affiliates Marquis Ltd.
2 - 305 Baldwin Avenue
Cornwall, Ontario
This affordable unit is is the perfect Commercial Office space for someone starting up or branching out on their own. Featuring a good sized room with 2 closets and a waiting area. Ideal for Esthetician/Spa Services, physiotherapist, message therapy and more. This main floor unit is handicap accessible. Electrical costs and common costs such as snow removal and lawn care are shared with the other tenants. Plenty of parking. (id:28469)
Century 21 Shield Realty Ltd.
5475 Dejong Road
Augusta, Ontario
Enjoy peaceful country living on a private 1-acre lot with no rear neighbours. This well-maintained 3+1-bedroom, 2-storey home offers numerous recent updates, including a metal roof, new double garage doors, and new second-floor windows (all 2023), plus topped-up attic insulation in 2024. The spacious main floor features a bright living room, dining room, and office space-ideal for those working from home. The eat in kitchen with large peninsula is equipped with granite countertops and newer stainless steel appliances, while main-floor laundry provides convenient access to the large double garage. Upstairs, the primary bedroom includes a 3-piece ensuite and generous closet space. The fully renovated lower level family room (2023) boasts spray foam insulation, new subfloor, luxury vinyl tile flooring, and offers a large family room, den/craft room or 4th bedroom, utility area, and flex space currently used as a home gym. This home is efficiency heated by a geo-thermal heat pump. A perfect blend of comfort, functionality, and privacy in a serene rural setting. (id:28469)
RE/MAX Hometown Realty Inc
2-7712 Kent Boulevard
Brockville, Ontario
This is your opportunity to manage your own already operating successful business, with existing clientele and staff, in a modern 1500 sq ft building with plenty of parking in a small plaza. The building is a one level condominium style unit in a General Commercial area close to highway and other amenities in midtown Brockville, the current owner is willing to assist in the transfer of responsibilities and help you learn the procedures to be successful, with the inclusion of the current fixtures, website, and loyal clientele and goodwill. (id:28469)
Royal LePage Proalliance Realty
80 Cambridge Crescent
Brockville, Ontario
Spacious and modern, this beautifully updated bungalow offers more room than most in the neighbourhood. Offering over 2000 sq ft of finished living space. Located in a well-established area known for its excellent schools and close to all amenities, this home is ideal for families and retiree's alike. The main floor features three bedrooms, including a primary suite with a walk-in closet. The open-concept kitchen boasts quartz countertops and flows seamlessly into the dining and living area perfect for entertaining. The lower level extends your living space with a large rec room, bar area, a fourth bedroom, a 3-piece bathroom, and ample storage. Step outside to enjoy the tiered deck with hot tub and take in the spectacular landscaping that makes this property stand out. A rare opportunity to own a spacious, move-in-ready home in a highly desirable neighbourhood. (id:28469)
RE/MAX Hometown Realty Inc
104 - 3600 Brian Coburn Boulevard
Ottawa, Ontario
Incredible opportunity, in a well situated location in Orleans. Ground level 640 sqft office/retail space available in 3 storey condo building. Welcome to Locale - Mattamy's newest community in the heart of Orleans. Right on the Brian Coburn corridor and with over 4,000 residential dwellings in the surrounding community and at the doorstep of 216 residential units, the location can't be beat. Permitted uses include animal hospital, artist studio, convenience store, day care, retail food store, recreational and athletic facility, and medical facility, just to name a few. Ceilings as high as 11' 5", this space is the perfect canvas to suit your business's needs. Suburban life reimagined. (id:28469)
Exp Realty
Innovation Realty Ltd.
10 - 202 St Patrick Street
Ottawa, Ontario
202 St Patrick Street, Unit 10 - ByWard MarketBright, modern second-floor studio with oversized private patio (12'6" x 18'9"), steps from Parliament Hill, cafes, restaurants, and the University of Ottawa. Hardwood floors, contemporary kitchen with Cambria quartz countertops, full-size appliances, and in-unit laundry. Half wall defines sleeping area for a functional layout; updated bathroom with glass shower. Dual building access from St Patrick and Murray Streets. Ideal for investors, first-time buyers, or a downtown pied-a-terre in one of Ottawa's most vibrant neighbourhoods. (id:28469)
RE/MAX Hallmark Realty Group
918 Kilbirnie Drive
Ottawa, Ontario
Welcome to this beautifully designed home offering space, functionality, and comfort for the entire family. Upon entering, you are greeted by a spacious foyer complete with a double closet for added convenience. The main floor features a two-piece powder room and a practical mudroom with double closets and direct access to the attached garage, perfect for busy households. The heart of the home is the impressive open-concept living and dining area, highlighted by a cozy fireplace and an inviting layout, ideal for both everyday living and entertaining. The chef-inspired kitchen boasts stainless steel appliances, a ceramic backsplash, stunning natural wood cabinetry, a breakfast bar, and a large island with a stainless steel sink. Adjacent to the kitchen, the charming breakfast nook with a patio door walk-out to the backyard, seamlessly blending indoor and outdoor living. Upstairs, the grand primary suite serves as a private retreat, complete with a walk-in closet and a three-piece ensuite. Three additional generously sized bedrooms, a well appointed family bathroom, and a convenient second floor laundry room with cabinetry complete this level. The finished basement provides a spacious family or recreation room, along with two unfinished storage areas offering excellent potential and ample space for organization. This home perfectly balances style, comfort, and functionality, an exceptional home not to be missed. Property tax amount sourced from GeoWarehouse (id:28469)
Royal LePage Team Realty
179 Glenncastle Drive
Ottawa, Ontario
Designed for the discerning buyer who appreciates exceptional craftsmanship and inspired design, this thoughtfully reimagined home has been completely modernized and extensively upgraded, professionally finished inside and out. The attention to detail is evident at every turn, with upgrades too numerous to list-please refer to the comprehensive upgrade sheet for full details. Step through striking custom farmhouse front doors into a beautifully refreshed main floor featuring new engineered hardwood throughout. The professionally designed chef's kitchen is a true showstopper, highlighted by an oversized island, elegant pendant lighting, a custom oversized hood fan, brass pot filler and faucet, and premium new appliances, including a panelled refrigerator. Thoughtful touches such as a pull-out coffee station in the pantry and a pull-out waste and recycling centre enhance both function and style. Dramatic arched black-framed glass doors create a stunning focal point, while the dining room is elevated by a wall-to-wall framed mural. The living space is anchored by a sleek, modern fireplace with gas insert. All windows have been replaced, and the newly designed laundry room features custom cabinetry, new flooring, floating shelves, and a bespoke mural backdrop. The fully finished lower level offers over 1,600 sq ft of beautifully designed living space-ideal for live-in parents or family members, or young adults seeking their own private retreat. Luxury vinyl flooring runs throughout the entire basement, combining durability with elevated style. This level includes a spacious family room, kitchenette/wet bar with extensive cabinetry, refrigerator, double sink, and a custom island with additional storage. A full bathroom with a custom shower, two generous bedrooms (easily convertible to three), soundproofing to the upper level, and abundant storage complete this exceptional space. A rare offering where luxury, functionality, and thoughtful design come together seamlessly. (id:28469)
Coldwell Banker First Ottawa Realty
107 - 1 Rosamond Street E
Mississippi Mills, Ontario
Welcome to The Millfall - where history meets the Mississippi River.This landmark 1800s textile mill has been masterfully transformed into 69 exceptional residences set across four acres of meticulously curated private grounds. Here, enduring craftsmanship and natural beauty exist in perfect harmony, creating a sanctuary that feels both elevated and profoundly tranquil.This home occupies one of the most coveted exterior-access points in the community. Step onto your private composite patio and take in uninterrupted views of cascading waterfalls and the river beyond. Mornings and evenings alike are accompanied by the gentle rhythm of flowing water, the dance of light across the sky, and the quiet serenity of a setting where history, artistry, and nature converge. It's more than a home-it's a rare vantage point where every moment feels thoughtfully curated for living well.Step inside and continue the dream: soaring 9.5-foot ceilings and 24-inch window sills enhance the integrated living and dining areas, which flow seamlessly into a spaciously renovated kitchen with abundant upgraded cabinetry and granite counters. The bedroom offers ample closet space and leads to your own upgraded ensuite with quartz counters and additional storage. A second powder room is perfectly positioned for guests. Need a den for working from home, a cozy reading area, or a hobby room? This home has it all-thoughtfully designed to suit every lifestyle.Residents enjoy a host of amenities, including an exercise room, workshop, library, recreation room, and rentable guest suite. Just steps from the Ottawa Valley Recreational Trail and River Walk, and only a five-minute stroll to Almonte's historic downtown with its renowned restaurants and boutiques, The Millfall offers a perfect balance of riverside tranquility with vibrant community living. Live elevated. Live serene. Live The Millfall. (id:28469)
RE/MAX Hallmark Lafontaine Realty
104 Blackburn Avenue
Ottawa, Ontario
Five bedroom semi-detached home in Sandy Hill. Modern build in a historic neighbourhood offers a rare open concept layout, full garage and a fully renovated ensuite bath. Hardwood floors throughout. Renovated kitchen with stainless appliances and laminate counters. Sunken family rm w/wood fireplace & patio dr to backyard. Massive master bedrm w/walk-in and ensuite plus three other generously sized bedrms serviced by a full bath complete the 2nd lvl. Fully finished lower level boasts a recrm, a large bedroom, 2 pce bathroom w/separate shower stall & laundry. Private backyard...grill on your deck while surrounded by perennials, aromatic herbs & sun-shaded trees. Close to urban amenities: Ottawa U, Byward Market, NAC, Golden Triangle, Rideau Canal, green space, bicycle paths, community centers, bistro's, Strathcona park & the Rideau River. Minimum 1 year lease preferred. Available May 1st, 2026. 24hrs notice required for all showings. The landlords are looking for a family unit to occupy the property. (id:28469)
Royal LePage Performance Realty
318 Parkin Circle
Ottawa, Ontario
Better than new, this nearly 2,000 sq ft, beautifully renovated 3 bedroom, 4 bath semi-detached townhome in the Blossom Park area truly shows like a brand new home. Every detail has been refreshed and thoughtfully maintained. The bright, open-concept main floor features gleaming hardwood floors and large windows that flood the space with natural light. The chef-inspired kitchen offers ample storage, brand new stainless steel appliances, quartz countertops, and a large island with breakfast bar, perfect for everyday living and entertaining. Upstairs, the spacious primary bedroom includes a walk-in closet and 3-piece ensuite, along with two generously sized secondary bedrooms, a full bathroom, and convenient upper-level laundry. The fully finished basement adds a large rec room, full bathroom, and plenty of storage. Enjoy a rare, extra-long (164 ft) private backyard, perfect for outdoor living and entertaining. Ideally located just minutes from shopping, schools, parks, recreation centres, and everyday amenities.Please see the attached document for a complete list of renovations. (id:28469)
Engel & Volkers Ottawa
1 - 5 D'arcy Street
Perth, Ontario
Welcome to this bright and inviting 1-bedroom, 1-bath apartment located in the front half of a charming 100+ year-old home. This unique two-floor unit offers generously sized rooms with high ceilings and abundant natural light throughout. The dining room features a beautiful bay window, creating a warm and welcoming space ideal for everyday living or entertaining. The layout provides a comfortable separation of living and sleeping areas, adding to the home's functionality and appeal. One off-street parking space is included, along with a washer hookup conveniently located in the basement. A wonderful opportunity to enjoy classic architectural character combined with space, light, and everyday convenience. Heat (gas) split 50/50 with back unit. (id:28469)
Coldwell Banker Sarazen Realty
539 Lourmarin Private
Ottawa, Ontario
Discover this sleek, contemporary three-story townhome, freshly constructed and perfectly positioned in a prime urban spot. You're mere moments from an exciting mix of shops, eateries, cafes, and daily essentials, delivering true walkable convenience and a vibrant lifestyle right at your doorstep. Featuring a streamlined modernist aesthetic with crisp architectural lines, premium materials, and smart space planning that creates an effortless flow for modern living. The open-concept main floor impresses with a generous kitchen centered around a striking island, high-quality stainless steel appliances, and sophisticated lighting that highlights the bright, inviting layout; ideal for casual meals, hosting friends, or relaxed family time. Natural light pours in generously, thanks in part to the thoughtful second-floor balcony that opens up the dining area and amplifies the fresh, airy atmosphere. Upstairs, the luxurious primary suite includes a private ensuite bathroom complete with elegant surfaces and a beautifully tiled shower for added comfort and privacy. Additional full and half bathrooms throughout provide ample convenience for everyone. Backed by the remaining portion of its Tarion warranty, this move-in-ready residence is practically turnkey; simply unpack and enjoy! Some photos are digitally enhanced. (id:28469)
Bennett Property Shop Realty
281 Sterling Avenue
Clarence-Rockland, Ontario
Stunning 2-storey detached home located at 281 Sterling Avenue in Clarence-Rockland. This welcoming property offers a bright and spacious layout, featuring a comfortable living room, an elegant dining room, a well-designed kitchen, and a convenient laundry area. The home includes 3 generous bedrooms and 3 bathrooms, providing plenty of space for family living.Recent updates include a new air conditioner installed in 2020 and fresh paint throughout the home in 2023.The property also includes an attached double-garage, complemented by a large driveway offering 4 additional parking spots.Ideally situated in a sought-after, family-friendly Neighbourhood, close to parks, schools, grocery stores, pharmacies, and restaurants. Minutes from the Clarence-Rockland Arena & Recreation Complex, Rockland Golf Club, walking trails, and various local amenities. Enjoy convenient access to bus service and main routes for an easy commute, all while benefiting from the comfort of a peaceful residential setting. (id:28469)
Royal LePage Integrity Realty
58 Hackamore Crescent
Ottawa, Ontario
Better than new! Welcome to 58 Hackamore Crescent - a beautifully upgraded Caivan-built 3-bed, 4 bath home in Richmond's highly sought-after Fox Run community. Bright and open with hardwood floors, a designer kitchen with a gas range, and thoughtful upgrades throughout. Upstairs offers a spacious primary suite with spa-inspired ensuite & walk-in closet, two additional bedrooms, full bath, and second-floor laundry. The finished lower level adds a family room, modern full bathroom, and a convenient 4th bedroom. Outside, enjoy your custom brand new 3-tier deck with pergola, lighting & river-wash stone landscaping - perfect for entertaining or relaxing. Situated in a safe, friendly neighbourhood with parks, schools, shops, and recreation nearby - all within Ottawa's fastest-growing community. Simply move in and enjoy! (id:28469)
RE/MAX Delta Realty Team
2607 Old Montreal Road
Ottawa, Ontario
A prime village location. Strong zoning. Clear development upside. Welcome to 2607 Old Montreal Road, a rare opportunity in the heart of Cumberland Village for builders, developers, and long-term investors looking to secure a premium residential site in a proven, stable market. Zoned VM6 (Village Mixed-Use), this property allows for a wide range of residential uses including detached dwellings, duplexes, three-unit dwellings, townhomes, stacked dwellings, and additional dwelling units - making it an ideal candidate for multi-unit residential development. Whether you're planning a small multi-family build, a rental portfolio addition, or a thoughtful village-scale project, this zoning provides rare flexibility in an established community. Set on an exceptionally large lot, the zoning permits a significantly larger building envelope than what currently exists. With only ~12.5% lot coverage today versus 20% permitted, the site offers clear upside for added density while still respecting the character of the village. The property is individually designated under the Ontario Heritage Act, a prestigious distinction that protects architectural integrity and elevates long-term value. This designation encourages development with character, integrity, and timeless design - a major advantage for builders looking to create a truly differentiated product. Location is a standout. Enjoy walking distance to local shops, Cumberland Market, parks, and amenities, plus quick highway access for an easy commute. The area is stable, well-established, and growing, making this an excellent choice for a long-term rental hold or boutique residential project. A home with history. A lot with possibility. A future with distinction. (id:28469)
RE/MAX Delta Realty Team
2607 Old Montreal Road
Ottawa, Ontario
A prime village location. Strong zoning. Built-in visibility. Welcome to 2607 Old Montreal Road, a rare opportunity for commercial end users and investors to secure a high-profile location in the heart of Cumberland Village. Zoned VM6 (Village Mixed-Use), this property permits a wide range of commercial and professional uses, including office, medical, personal service, retail, restaurant, café, studio, instructional facility, and professional services - making it ideal for business owners looking to establish a long-term presence in a character-rich village setting. Whether you're envisioning: A medical or wellness clinic Professional office space A boutique retail shop Café or food concept Studio, training or service business. This zoning provides flexibility to match your business model while benefiting from an established community and steady local traffic. Set on an exceptionally large lot, the zoning allows for a significantly larger building envelope than what exists today, offering meaningful expansion potential for growing operations or a future purpose-built facility. With only ~12.5% lot coverage today versus 20% permitted, the site presents clear upside for added commercial floor area. The property's heritage designation adds credibility and prestige - ideal for professional firms or boutique businesses looking to differentiate their brand in a distinctive, high-character building. Location is a major advantage. Enjoy excellent street exposure, walking distance to Cumberland Market and village shops, plus quick highway access for staff and clients commuting from Orleans and Ottawa. The area is stable, well-established, and growing, making this an ideal long-term business location. A business address with character. A site with flexibility. A future with visibility. (id:28469)
RE/MAX Delta Realty Team
908 Connors Landing
Milton, Ontario
3+1 Bed rooms Semi-Detached Home: Built by Mattamy Homes, located in Milton's desirable Coates community. Prime Location: Situated on a quiet, family-friendly, low-traffic landing close to parks, schools, and shopping plazas. Main Floor Layout: Features a double entry door, engineered hardwood flooring, and an open-concept layout with a spacious kitchen, dining room, breakfast area, and family room. Spacious Kitchen: Features a movable island, GE silver stainless appliances, and brand-new stove and dishwasher. Spacious Bedrooms: Features 3+1 bedrooms. Master Bedroom: Offers a walk-in closet and an upgraded glass shower bathroom.+1 Bedroom: A bright second-floor spacious office easily convertible to a 4th bedroom. Premium Upgrades: Hardwood stairs, hardwood flooring throughout, California shutters, and central vacuum. Freshly Updated: Recently painted with modern cosmetic updates. Future Potential: Basement includes a washroom rough-in. Backyard: Features a beautiful interlock patio with tall pine trees, a Chinese maple tree, and a white flower tree. (id:28469)
Comfree
4428 Melody Lodge Lane
Frontenac, Ontario
Welcome to this charming waterfront retreat nestled along the Rideau Canal on Cranberry Lake. Situated on a 4 acre parcel with 185ft of shoreline, this timeless country home offers year-round enjoyment with breathtaking views and direct access to one of Ontario's most sought-after waterways. The 3 bed 2 bath home has fantastic potential to update and make your own and enjoy or as a rental property. On the main level, a bright and airy living room flows into the spacious family room with a large window overlooking the front gardens. Spacious eat-in kitchen with island and ample cabinetry and counter space. Full sized bathroom and laundry on the main floor. The upper level features 3 spacious bedrooms and a 2pc. bathroom and added storage. Walk-out from the rear to a huge yard complete with a chicken coop and large shed outbuilding. A large covered deck accessed by a walkout from the kitchen provides the perfect spaces to relax or entertain. Fishing enthusiasts will appreciate the abundance of bass, pike, walleye, and lake trout. Nature lovers can explore miles of boating and trails attached to scenic views and abundant wildlife. Just a short drive from Kingston, Ottawa, and Smiths Falls, this home offers the perfect mix of waterfront serenity and country charm with fantastic potential. Don't miss your chance to own a piece of paradise on the Rideau! (id:28469)
RE/MAX Hallmark First Group Realty Ltd.
7 Kincaid Street
Brockville, Ontario
Lovely downtown home near Hardy Park. 3 bedroom home with 2 bathrooms. There is a two piece bath on the main floor and there is also main floor laundry right near the kitchen. Large eat-in kitchen. There is a separate room that could be a dining room or an office with separate outdoor access. Great for work from home careers. Backyard is fully fenced with a deck and doorway off the kitchen. It also has river views to watch the boats float by in the summer! Upstairs bedrooms are small so please take a look at dimensions. Laneway has parking for two vehicles. Great downtown home within walking distance to the Arts Centre, Metro, Richards coffee house. Rent is plus utilities. (id:28469)
Homelife/dlk Real Estate Ltd
309 Galston Private
Ottawa, Ontario
Welcome to this bright and spacious 2-bed, 2-bath home with a versatile den filled with natural light! Enjoy the super-sized soaker tub, stylish tile flooring, and brand-new laminate in the den. The large eat-in kitchen opens to a balcony with backyard access, perfect for entertaining or relaxing. With cozy carpeted stairs and a well-designed layout, this home is both comfortable and functional. Don't miss this opportunity schedule your viewing today! (id:28469)
RE/MAX Hallmark Realty Group
1112 - 555 Brittany Drive
Ottawa, Ontario
Welcome to 555 Brittany Drive, Unit 1112. This bright and beautifully maintained 2-bedroom, 1.5-bathroom condo showcases tastefully updated bathrooms that add a modern feel to this well-established building. The spacious living and dining areas flow through a functional layout that makes everyday living comfortable and practical.Large windows fill the unit with natural light, creating a warm and inviting atmosphere throughout. Ideal for buyers seeking a move-in ready home, this condo offers both comfort and convenience in a mature, landscaped community close to amenities. (id:28469)
Exp Realty

