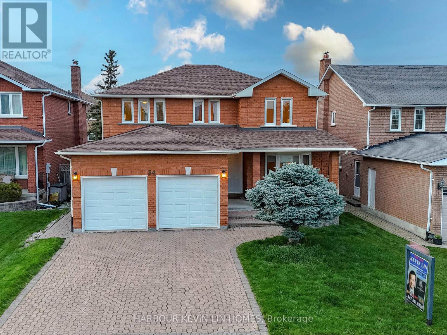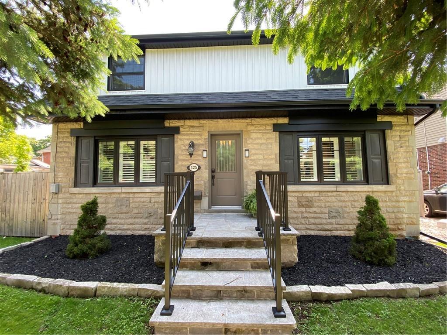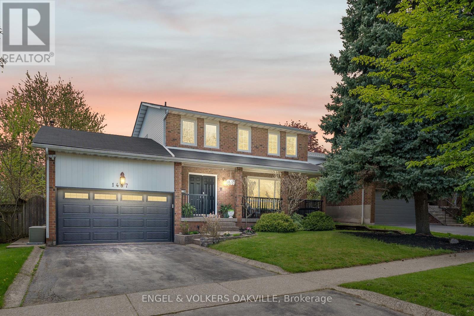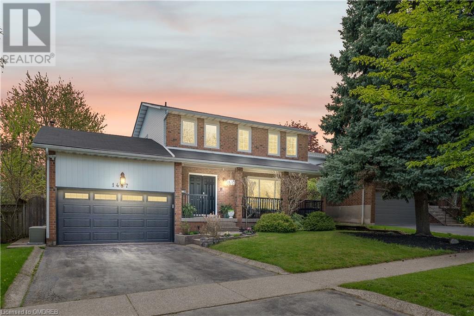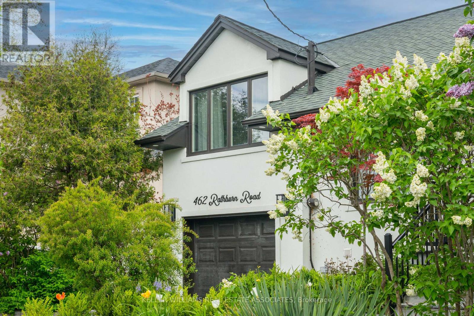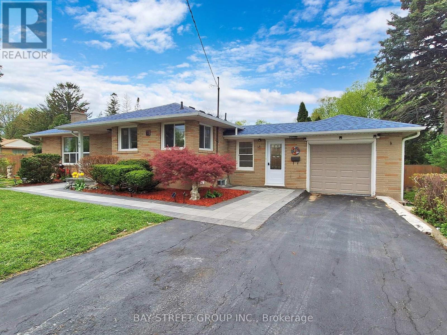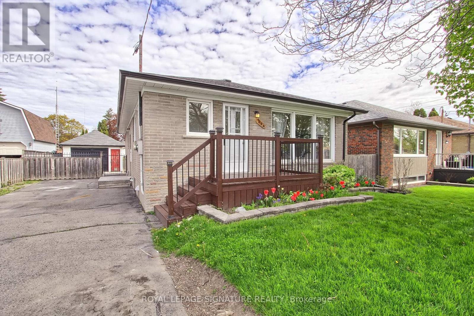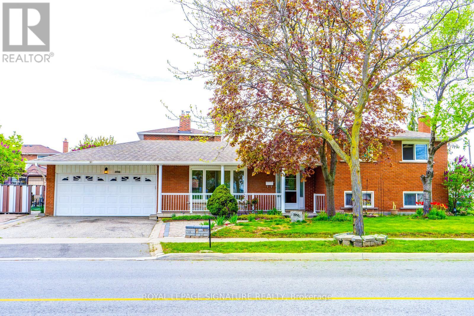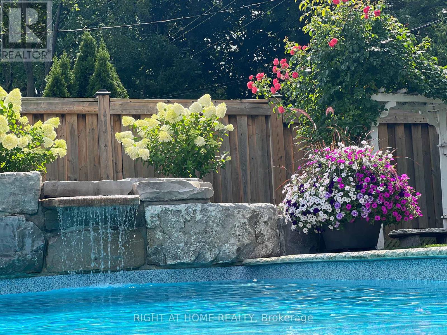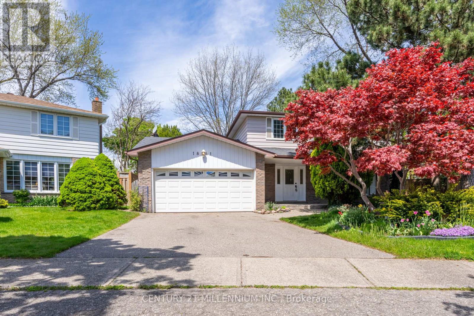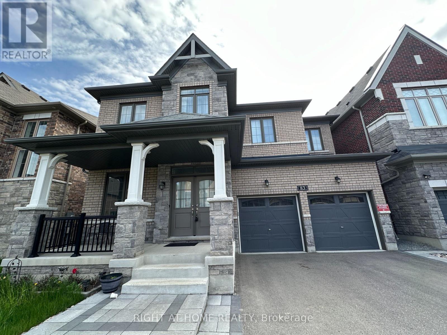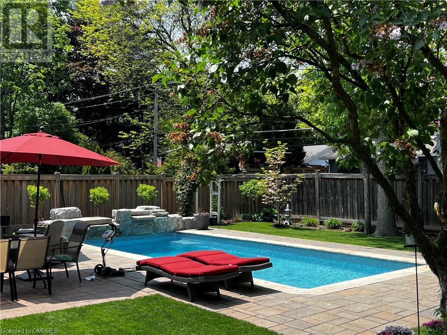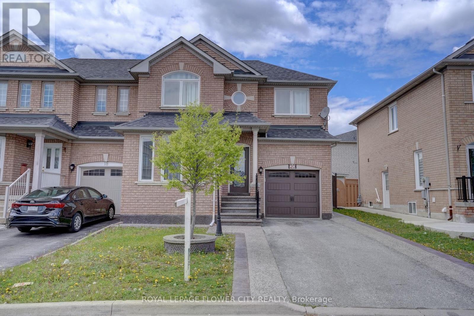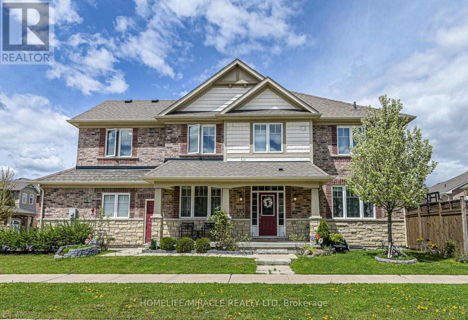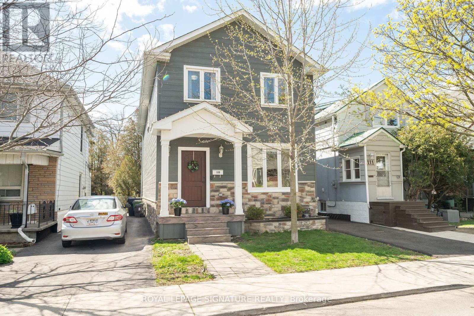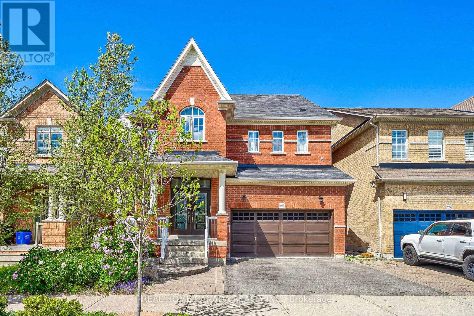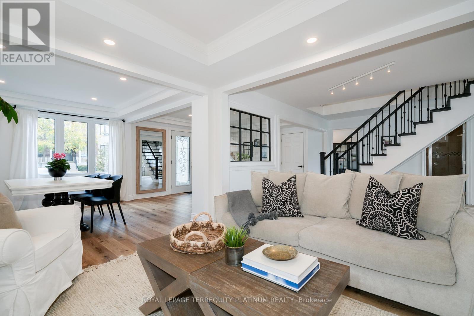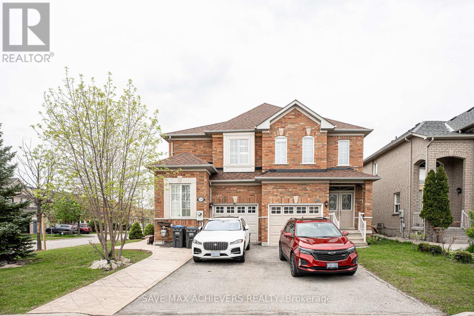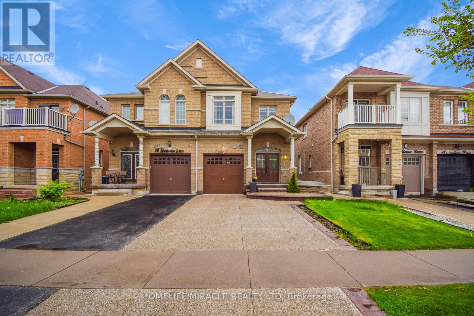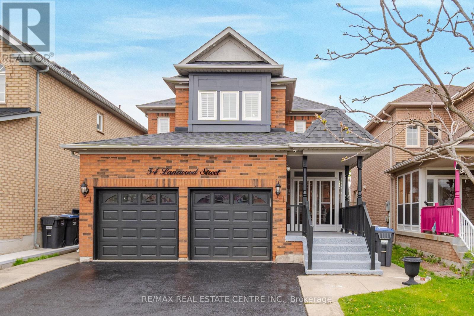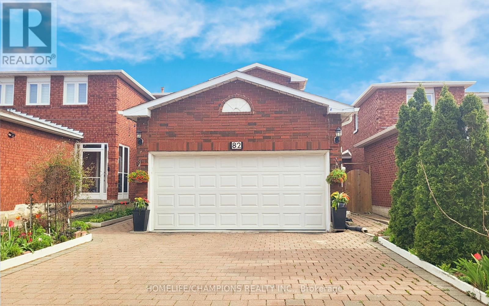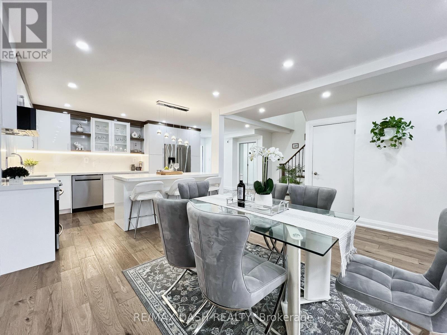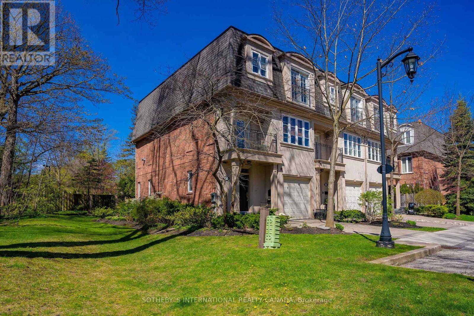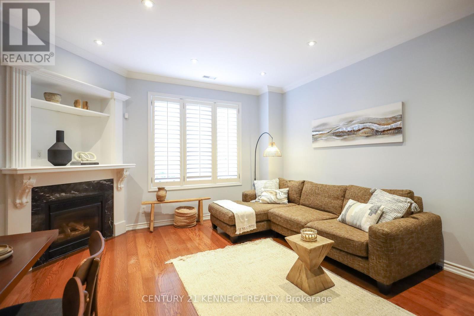34 Glenhurst Road
Richmond Hill, Ontario
Welcome To 34 Glenhurst Rd, A Stunning Residence Offered For The First Time Ever By Original Owner. Nestled In The Prestigious Doncrest Community, This Home Boasts A Premium Lot Measuring 45.93 X 124.01 Ft, Offering Ample Space For Your Family's Enjoyment. Prepare To Be Impressed As You Step Inside This Meticulously Renovated Home, Where No Detail Has Been Spared. Craftsmanship And Meticulous Attention To Detail Are Showcased Throughout, Setting A Standard Of Elegance That Permeates Every Corner. The Main Floor Features Premium Hardwood Flooring, Creating A Warm And Inviting Ambiance. The Renovated Kitchen Is A Chef's Delight, Complete With Granite Countertops, Unique Backsplash, KitchenAid Stainless Steel Appliances, Custom Cabinetry, And Extra Pantry Space. The Bright Breakfast Area Opens Onto A Stunning Patio And Expansive Backyard, Perfect For Enjoying Morning Coffee Or Hosting Outdoor Gatherings. Retreat To The Primary Bedroom Oasis, Featuring A Walk-In Closet And A Lavish 4-Piece Ensuite With Custom Vanities, Granite Countertops, Seamless Glass Showers, And A Spa-Quality Bathtub. Three Additional Well-Appointed Bedrooms Offer Comfort And Privacy For Family Members Or Guests. Outside, The Fully Fenced Private Backyard Is A Serene Escape, Professionally Landscaped With Interlocking Patio, Ideal For Outdoor BBQs, Entertaining, Or Simply Unwinding After A Long Day. This Home Has Been Meticulously Maintained In Pristine Condition By Its Original Owner, Offering The Perfect Blend Of Luxury, Comfort, And Accessibility For The Modern Family. Roof (2017). Conveniently Located Just Minutes Away From Highly Rated Christ The King CES And Within The Sought-After St. Robert CHS (IB Program) Zone, This Home Offers Easy Access To Highway 7, 404, And 407, As Well As An Array Of Plazas, Amenities, And Shopping Destinations. (id:27910)
Harbour Kevin Lin Homes
325 Aberdeen Avenue
Hamilton, Ontario
Experience a perfect blend of charm & modern living in this beautifully renovated 3-bed, 3-bath home in the highly sought after family-friendly Kirkendall neighbourhood. The property boasts an expansive lot with parking for four, plus a 1.5 car garage(hydro). From the moment you step inside you will appreciate the sophisticated layout & convenience of the space. The kitchen & dining area overlooks the backyard, perfect for relaxing & entertaining. The living room, enriched with custom-built-ins, reflects a thoughtful design that maximizes both style & functionality. The spacious master bedroom is a true retreat featuring a luxurious ensuite bathroom complete with soaker tub & a separate walk-in shower with custom glass. Two additional bedrooms & a stunning main bathroom offer ample space for family & guests. The quality of construction is evident throughout the top-to-bottom renovations that preserve the integrity of its original home while incorporating contemporary updates. A finished basement with a separate entrance & an additional bathroom adds versatile living space to this home. Coveted places like Locke Street, with its vibrant shops and eateries, are just a short walk away. Enjoy easy access to green spaces like the Bruce Trail & convenient hwy access assures that all your needs are within reach in this welcoming community. Every aspect of this property offers practicality infused with an urban charm. making it not just a house, but a place you can truly call home. (id:27910)
Judy Marsales Real Estate Ltd.
1487 Grand Boulevard
Oakville, Ontario
Welcome to 1487 Grand Blvd, located in Oakvilles sought after Falgarwood neighbourhood. This 2 story detached home has 3 bedrooms and 3 bathrooms. Originally a 4 bedroom layout, the primary bedroom has been converted to a huge suite with 3 piece ensuite bathroom. The other 2 bathrooms have recently been renovated with new vanity, mirrors and fresh paint. The main floor layout includes a bright and spacious living / dining room and the kitchen opens up to the family room overlooking the private back yard. Newer deck and gazebo create a comfortable space for entertaining and the yard is a great space for kids and pets to enjoy. Other upgrades include fresh trim and paint, new doors, renovated family room with pot lights, and a new air conditioning unit installed in 2023. Falgarwood is a family friendly neighbourhood known for its parks, trails, schools, shopping, transit and other great amenities. Wooded walking trails are just across the street! Ideal commuter location with easy highway access. Enjoy the oversized front porch overlooking 4 car driveway (plus double car garage totalling 6 parking spaces). This is the one you've been waiting for! (id:27910)
Engel & Volkers Oakville
1487 Grand Boulevard
Oakville, Ontario
Welcome to 1487 Grand Blvd, located in Oakville’s sought after Falgarwood neighbourhood. This 2 story detached home has 3 bedrooms and 3 bathrooms. Originally a 4 bedroom layout, the primary bedroom has been converted to a huge suite with 3 piece ensuite bathroom. The other 2 bathrooms have recently been renovated with new vanity, mirrors and fresh paint. The main floor layout includes a bright and spacious living / dining room and the kitchen opens up to the family room overlooking the private back yard. Newer deck and gazebo create a comfortable space for entertaining and the yard is a great space for kids and pets to enjoy. Other upgrades include fresh trim and paint, new doors, renovated family room with pot lights, and a new air conditioning unit installed in 2023. Falgarwood is a family friendly neighbourhood known for its parks, trails, schools, shopping, transit and other great amenities. Wooded walking trails are just across the street! Ideal commuter location with easy highway access. Enjoy the oversized front porch overlooking 4 car driveway (plus double car garage totalling 6 parking spaces). This is the one you’ve been waiting for! (id:27910)
Engel & Volkers Oakville
462 Rathburn Road
Toronto, Ontario
Welcome to this beautifully renovated home, perfect for multigenerational living. With one bedroom on the main floor and two on the upper level, along with its two washrooms, the spacious open-concept living, dining, and kitchen area is ideal for family gatherings or quiet evenings at home. The kitchen is equipped with top-of-the-line stainless steel appliances, ample storage and a central island with seating.The lower level with large above grade windows and a separate entrance provides another independant living space including a great room, 2 additional bonus rooms and 2 three piece washrooms. Laundry facilites are on both the lower and main floors. Outside, the large treed yard offers a serene retreat for gardening or relaxing. Conveniently located near schools (Michael Powers Catchment), parks, shopping, numerous amenities and major hwys, this home combines suburban tranquility with urban convenience. With its modern features and versatile living spaces, it's a sanctuary for generations to come. Don't miss this incredible opportunity in the heart of Central Etobicoke. **** EXTRAS **** Entire home freshly painted (id:27910)
Keller Williams Real Estate Associates
40 Dunning Avenue
Aurora, Ontario
Gorgeous Newly Renovated Bungalow In The Central Aurora! Lovely Huge Corner Lot Bungalow With A Full Finished Separate Entrance Basement Which Offers Lots Of Potential. Spacious And Bright Living/Dining Room, Excellent Layout With Open Concept Design. 3 Large Bedrooms On Main & 3 Large Bedrooms On Lower. Very Large Recreation Room Down Bsmt. Garage Attached To House. Close to Yonge St, shopping/amenities, park & public transit. **** EXTRAS **** Newly Renovated Kitchen, Floor And Washroom. This Home Is In Excellent Move-In Condition And Is A Must-See For Anyone. (id:27910)
Bay Street Group Inc.
666 Taylor Avenue
Oshawa, Ontario
THIS HOME HAS IT ALL!! Tastefully renovated from top to bottom, Sun-Filled with perfect layout!. Located in High Demand Donevan, a great family-friendly Neighborhood close to schools, shopping and everything . This home is Situated On A Generous Lot that is fitting A Large Detached Garage, lots Parking and storage. Luxurious and Hi-end upgrades including: Hardwood floors, Porcelain tiles, Quartz countertops in the new kitchen and remodeled washrooms, Smooth ceiling throughout, Pot-lights. Tons of possibilities with this home! Basement wonderfully Finished featuring: Naturally Bright With Lots Of Big Windows, A Separate Entrance, A Sound Insulated Ceiling, 2 Bedrooms , Upgraded Washroom and a New Kitchen. New Roof Shingles 2024, Upgraded 200 amps. Can't Miss!!! (id:27910)
Royal LePage Signature Realty
3956 Brandon Gate Drive
Mississauga, Ontario
Now Confirming Showings*** Great Opportunity, Lowest priced Detached Backsplit in the area. Very Large 4Level Backsplit Situated A Great Lot, Close To Everything. Good School, Humber College, Public Transit, Shopping Plaza, Grocery, Places Of Worship, 401, 407, 409, 427, Airport, Shops, Popular Restaurants, Parks &Walking Trails & So Much More! ***Gorgeous Corner 4- Level Sidesplit Detached House at prime Location in Mississauga!! fabulous house with 3Bdrms, Living Room, Dining room, Large kitchen with breakfast area, Family room, Detached Double garage. Finished Bsmt with separate entrance. Very Large Lot with beautiful Front, Side & Backyard. Walk- out To the **** EXTRAS **** Fridge, Stove, Washer, Dryer, Cac, All Light Fixtures (id:27910)
Royal LePage Signature Realty
5247 Spruce Avenue
Burlington, Ontario
Upscale Living in Desirable South Burlington Rare to Find, Professionally Updated Top to Bottom Bungalow on a Large Lot (67.13ft back side x 122.22ft on the longest side). Two Full Bathrooms and 3 Skylights on Main Fl, High-End Finishes Including Caesar Stone Countertops with Amazing Centre Island, Stainless Steel Appliances, Hardwood Floors And Beautiful Landscaping. Nothing To Do but Move And Enjoy. Separate entrance to the Fully Finished Lower Level with Additional Bedroom, Kitchenette and Spa-like Bathroom. Great Neighbourhood, Walking Distance To The Lake And Many Amenities. **** EXTRAS **** LED Lighting , Gas Frpl, Hrdwd Fls, Accent Wainscoting Wall, Upgraded Trimming, Doors Handles, California Shutters, Quartz Countertops in Kitchen Bathrooms, Backsplash, Humidifier, Amazing Backyard with Fiberglass Heated Pool, Tool Shed. (id:27910)
Right At Home Realty
1841 Medallion Court
Mississauga, Ontario
Gorgeous, Sun Filled Detached Home in Clarkson Mississauga. Lorne Park School District. 4 + 1 Bedrooms. Pie Shaped Lot On A Quite Court. Spacious Living, Dining, Family Rooms. Great Layout. Porcelain Tile Floors In Spacious Foyer, Kitchen & Breakfast Area. Hardwood Floors. Updated Kitchen (2020) With Quartz Counters, Gas Stove, S/S Appliances, Custom Backsplash & Pot Lights. Updated Baths. Fin. Basement Living Rm W/Gas Fireplace, Bedroom, 4-Pc Bath with Jacuzzi Tub. Furnace (2021). Hot Water Tank Owned. Custom Deck In Backyard. Quick Access To Qew, Hwy 403. Public & Go Transit. Surrounded By Great Amenities. Must See to Appreciate! **** EXTRAS **** S/S Fridge, Gas Stove, S/S B/I Dishwasher, S/S Hood Range, Front Load Washer & Dryer, Central A/C, All Elfs, 2 Gas Fireplaces, Central Vacuum & Attachments. (id:27910)
Century 21 Millennium Inc.
83 Bremner Street
Whitby, Ontario
Beautiful & Laverick Modern Home By Minto In High Demand Area Of Whitby. Approx 4,407 Sqft for Living Area. Gorgeous Layout 9' Ceiling W/ Hardwood Floor, Hardwood Stairs Throughout all House. Extensive Large Kitchen Plus Large Pantry, Great Family Room W/ Marble Fireplace & Large Windows. Quartz Counters & Quartz Backsplash Throughout All House. Huge Look Out Basement. Features Finished Basement. Great Elementary, High Schools Close By. Steps to parks, Rec Centers, Grocery Stores.... Must To See It! (id:27910)
Right At Home Realty
5247 Spruce Avenue
Burlington, Ontario
Upscale Living in Desirable South Burlington – Rare to Find, Professionally Updated Top to Bottom Bungalow on a Large Lot (67.13ft back side x 122.22ft on the longest side). Two Full Bathrooms and 3 Skylights on Main Fl, High-End Finishes Including Caesar Stone Countertops with Amazing Centre Island, Stainless Steel Appliances, Hardwood Floors And Beautiful Landscaping. Nothing To Do but Move And Enjoy. Separate entrance to the Fully Finished Lower Level with Additional Bedroom, Kitchenette and Spa-like Bathroom. Great Neighbourhood, Walking Distance To The Lake And Many Amenities. (id:27910)
Right At Home Realty
20 Clearspring Lane
Brampton, Ontario
Discover a remarkable residence in an unbeatable location! This semi-detached home has been impeccably maintained and tastefully upgraded, distinguishing it from others in the area. Adorned with luxurious Italian drapery and blinds, the interior emanates sophistication and allure. The family-centric kitchen and generously sized bedrooms ensure abundant comfort, while the master suite features a sumptuous 4-piece ensuite and walk-in closet. Conveniently positioned within walking distance of schools, bus stops, shopping centers, and places of worship, this home offers both tranquility and accessibility. Relax on the serene concrete patio with no adjacent sidewalks, and benefit from the convenience of a separate driveway that imparts the feel of a detached property. Seize the opportunity to own an exceptionally refined home that seamlessly blends comfort, convenience, and elegance. (id:27910)
Royal LePage Flower City Realty
108 Abigail Crescent
Caledon, Ontario
!!MUST SEE!! Experience luxurious living in Southfield Village! This rare townhouse features a double car garage and space for four vehicles, nestled on a premium corner lot. It boasts an open concept layout with upgraded laminate flooring on the main level and a spacious family-sized kitchen equipped with stainless steel appliances. The home includes four sizable bedrooms; the master suite offers a 3-piece ensuite and a walk-in closet. Conveniently, the laundry is located on the second floor.The home is bright and welcoming with 9-foot ceilings and features a chef's kitchen with stainless steel appliances and beautiful oak stairs. Offering more space than a semi-detached and more affordability than a detached home, this townhouse is freshly painted and includes many upgrades. The basement features oversized windows and is partially finished, providing extra living space.Set among million-dollar-plus detached homes, the location is ideal, within walking distance to parks, schools, Etobicoke Creek & Trails, a community center, and close to Highway 410. The home also features a large front covered porch and a two-step wood deck accessible from the breakfast area, with stone and brick elevation enhancing its appeal. **** EXTRAS **** Step out from the breakfast area onto a 2 Step wooden deck that leads to a charming backyard complete with a gazebo. (id:27910)
Homelife/miracle Realty Ltd
RE/MAX Millennium Real Estate
109 Symons Street
Toronto, Ontario
Introducing 109 Symons Street, a stunning newly built 3+1 Bedroom, 4 Bathroom home that embodies luxury living at its finest, in the super trendy and sought after Mimico neighbourhood. This meticulously designed residence boasts bright and spacious interiors, high-end finishes, and modern amenities that cater to the most discerning buyers. The open-concept floor plan seamlessly integrates the living, dining, and kitchen areas, creating an ideal space for entertaining guests or relaxing with loved ones. The gourmet kitchen features top-of-the-line appliances, custom cabinetry, and a large island W Breakfast Bar, making it a chef's dream. The master suite is a true sanctuary, with a spa-like ensuite bathroom and wall-to-wall closets. Two additional bedrooms offer ample space and versatility for a growing family or guests. Walk down to the lower level to the inlaw suite/rental apartment with separate entrance and full kitchen and bath, and take advantage of the benefits of rental income! The backyard oasis is perfect for outdoor gatherings **** EXTRAS **** boasting a large deck, covered gazebo, ample grass space, and parking for up to 3 cars. Located in desirable Mimico, surrounded by fantastic schools, shopping, dining, recreational amenities, and a very short walk to Lake Ontario! (id:27910)
Royal LePage Signature Realty
603 Nairn Circle
Milton, Ontario
Rarely Find 5+1 Bedrooms, 6 Washrooms Executive Home W/ Stunning Layout In Sought After Scott Community. Loaded With Upgrades. Grand Double Door Entry W/ Covered Porch. 9 Ft Ceilings, Hardwood Floor, & Home Office On Main Level. Grand Kitchen W/ Quartz Counters, Natural Stone Backsplash, Ss Appliances & Large Island. Spacious Open Concept Family Room W/ Gas Fireplace. 4 Large Sized Bedrooms On 2nd Level. All W/ Direct Access To Full Bathrooms. Primary Bedroom W/ 5-Piece Ensuite & Large W/I Closet. 2nd And 3rd Bedroom Share The 5-Piece Jack& Jill. 4th Bedroom W/ Separate Ensuite & Large Closet. A 5th Bedroom Or A Large Loft W/ 3-Piece Ensuite On The 3rd Floor W/ Door To The Escarpment Viewing Balcony. Finished Basement W/ 6th Br, 3-Piece Washroom, Spacious Recreation Areas, & Lots Of Storage Room. Landscaped Front & Backyard W/ Matured Apple Tree & Tons Of Beautiful Flowers. Upgraded Elf's. Walking Distance To Sherwood Community Centre, Parks, Schools, Banks & Stores. A Must See! (id:27910)
Real Home Canada Realty Inc.
23 Carnation Avenue
Toronto, Ontario
Step into the vibrant heart of South Etobicoke with 23 Carnation Ave, a stunning residence that redefines spacious living. Nestled on a generous 50x125ft lot, this home is a rare gem, offering a long garage and an expansive circular driveway for added convenience. With 5 bedrooms and 3 full baths, this home is tailor-made for a large family seeking comfort and style. The open-concept main floor is a sunlit oasis, featuring updated floors and a sleek, modern kitchen that beckons culinary adventures. Noteworthy is the three-piece bath on the main level, providing versatility for an in-law suite or guest accommodations. A den that can easily transform into an additional bedroom adds to the home's adaptability. Beyond its chic interiors, 23 Carnation Ave offers a family-friendly ambiance in the coveted South Etobicoke neighbourhood. Don't miss this opportunity to experience the perfect blend of space, comfort, and contemporary living at 23 Carnation Ave! **** EXTRAS **** Oven/ stove, fridge, dishwasher, all electrical light fixtures and window coverings. Furniture available for sale at additional cost- excl. certain items. Note: Laundry hook-up in basement withrough-in on the second floor. Extra sump pump. (id:27910)
Royal LePage Terrequity Platinum Realty
3220 Equestrian Crescent
Mississauga, Ontario
Corner Semi detached house in highly sought after neighbourhood. Opportunity not to be missed. Main floor office/Dan to set up your home office along with living/Family room space. Quartz counter top with lots of wooden cabinets. Huge backyard for summer fun. Basement professionally finished with full washroom and closet area. Amazing neighborhood along with plenty of shopping options close by. Well Maintained house with very clean carpet upstairs. Double door entry at the front. Paved entrance and backyard. Best for first time home buyers and growing family. **** EXTRAS **** Very good public schools in the neighborhood along with parks at the walking distance (id:27910)
Homelife/miracle Realty Ltd
Save Max Achievers Realty
17 Needle Tree Drive
Brampton, Ontario
Welcome to your dream home! School right up to 8th grade just a few steps away. This place is an absolute showstopper in the heart of the million-dollar neighborhood of Castlemore. Inside, you'll find 3 bedrooms,1 Office and 3 bathrooms. The open concept living and dining areas flow into a separate breakfast area. We've spent $$$ on upgrades, including a 9-foot ceiling on the main floor, pot lights, a double door entry, and fresh paint throughout. Hardwood floors cover every inch of the home. The house has a heat pump installed and doubled up insulation in the attic for save energy. The kitchen has been beautifully upgraded with granite countertops and a stylish backsplash. All Stainless steel Appliances. Outside, you'll love the aggregate concrete on the front, side, and backyard, adding to the home's charm. With space for up to four cars. **legally finished, one-bedroom basement** rented for $1600 per month. Don't miss out! (id:27910)
Homelife/miracle Realty Ltd
54 Lanewood Street
Brampton, Ontario
Stunning 4+1 Bedroom Detached Home with Finished Basement and Double Car Garage , Tucked Away on a Quiet Street in the Heart of Springdale. Perfectly Situated Near Schools, Hospital, Malls, Gurudwara, and More. Step into the Enclosed Porch and Enter a Bright Living and Dining Space . Main Floor laundry . The Spacious Kitchen Features Custom Backsplash, Quartz Countertops, a Large Custom Pantry, and a Family Size Breakfast Area Overlooking the Backyard. Adjacent is a Generous Family Room with a Cozy Gas Fireplace. Upstairs, Discover 4 Large Bedrooms, Including a Primary Suite with a Luxurious 5-Piece Ensuite and Walk-in Closet. All Rooms are Adorned with California Shutters. The Finished Basement Offers Additional Living Space with a Bedroom, Recreation Room, and Kitchenette. (id:27910)
RE/MAX Real Estate Centre Inc.
82 Kyla Crescent N
Markham, Ontario
Location, location! Absolutely gorgeous 4+2 spacious bedroom dream house set in the highly desirable Milliken Mills community of Markham. $$$ spent on extensive upgrades throughout, including potlights, renovated kitchen with stainless steel appliances and latest furnace, AC and hot watertank(owned). Fully secured backyard garden with a deck and gorgeous gazebo providing the ideal setting for outdoor retreats, BBQs, and gardening. Long driveway without a sidewalk! BONUS: Finished basement apartment with a second kitchen, two bedrooms, a full bath, and a separate entrance. Seller & LA Do Not Warrant Retrofit Status of basement. Complete with a double garage, this home has been expertly maintained and lovingly cared for by the owner. Close proximity to IB schools, parks, Markville mall, Pacific Mall, supermarkets, TTC/YRT, Highway 401/404/407, and much more. This home is a true sanctuary for those seeking Comfort, Style, & Functionalityinoneplace. (id:27910)
Homelife/champions Realty Inc.
14 Mortimer Court
Vaughan, Ontario
Nestled in a premium court in Thornhill's vibrant heart, this 4+3 bedroom, 6 bath detached home is captivated by the sophisticated design and the seamless flow, with high-quality finishes that highlight the home's modern elegance. The well-appointed kitchen features state-of-the-art appliances and ample space for culinary exploration, making it perfect for family gatherings and entertaining guests. The main floor has a large bedroom with a 3-piece bathroom to assist a person in need. 2nd-floor laundry rough-in Primary bathroom. The Master Bedroom Features A Walk-in Closet & 5pc Ensuite. The Master walk-in closet is roughed in for another 3-pc bathroom. The private backyard has a large deck for entertaining and BBQing. The finished basement features the home's thoughtful layout, including a separate entrance to the lower level, providing a versatile space for tenants or multi-generational living, ensuring privacy and comfort for everyone. Separate kitchens, laundry, ample space for 3 bedrooms and a recreation area perfect for extended family. Steps to Synagogues, Schools, Garnet A Williams Community Center, Parks, Shopping & Public Transit! **** EXTRAS **** The Master walk-in closet is roughed in for another 3-pc bathroom. 2nd-floor laundry rough-in Primary bathroom. (id:27910)
RE/MAX Dash Realty
Th-9 - 217 Roslin Avenue
Toronto, Ontario
At the end of Roslin Ave, between Wanless Park and Rosedale Golf Club sits an enclave of ten luxury townhomes on a private cul-de-sac surrounded by immaculate grounds. TH-9 offers over 3,000 sq ft of finished living space across 4 levels with high ceilings, spacious reception rooms, 3 + 2 bedrooms, 5 baths, and a sunny west-facing garden ideal for entertaining and relaxing. As you enter the home, you're greeted with a roomy foyer opening onto a skylit staircase. The kitchen is spacious and practical, with a large centre island and ample storage including a pantry. This level includes a large dining area and a seating area with windows overlooking the backyard and a walkout to an expansive patio with outdoor living, dining, and BBQ areas. The back lawn flows into a bordered garden with flowering shrubs, perennials, and bulbs. On the 2nd floor are two very substantial reception rooms including a large living room with fireplace and built-in cabinetry overlooking the back garden and a spacious family room spanning the front of the house with room for a home office or additional dining area. On the 3rd floor, off the sunlit staircase landing, are three bedrooms, including the principal with ensuite bath overlooking the rear garden. The finished basement level includes a 4th bedroom, an exercise room or5th bedroom, and a 5th bathroom. On this level, there is also a utility room and storage area. This is one of the most desirable neighbourhoods in the city and nearby public and private schools include Bedford Park P.S., Lawrence Park C.I., Crescent School, Havergal, and Toronto French School. Neighbourhood recreational amenities include Wanless Park, the Granite Club, and Rosedale Golf Club. There are easy connections to TTC, 400-series highways, and the shops and services of Yonge St are a short walk away. **** EXTRAS **** This is a condo offering carefree lifestyle. The monthly maintenance fee covers building insurance, laneway snow removal, common area garden groundskeeping, and maintenance/replacement of the building exterior, windows, and roof. (id:27910)
Sotheby's International Realty Canada
413 - 31 Avondale Avenue
Toronto, Ontario
Welcome To ""Carriage Homes Of Avondale"" By Shane Baghai. This Luxurious, Spacious & One Of The More Functional Layout 3 BR Townhomes In The Complex Features: RARE 2 PARKING SPOTS, Hardwood Floors, Pot Lights Throughout, Wood Staircase, Modern Eat In Kit with Granite Countertop, 9 Ft Ceilings (M),Skylight, Spa Like 5 Pc Ensuite, Private Terrace, Direct Access To Parking. Washrooms have been newly renovated. Home has been very well kept and maintained. Steps To Yonge/Sheppard Subway, Restaurants, Shopping, 2 Acre Park. Close to Hwy 401, 404, DVP. (id:27910)
Century 21 Kennect Realty

