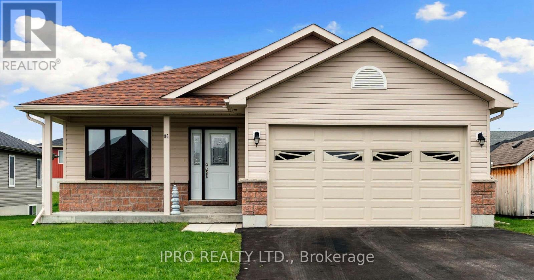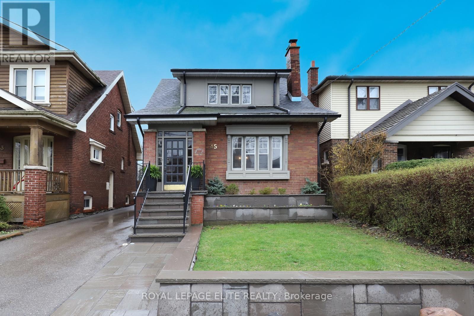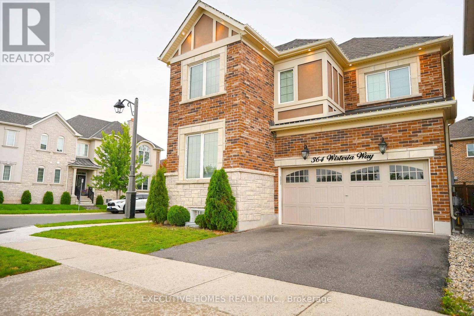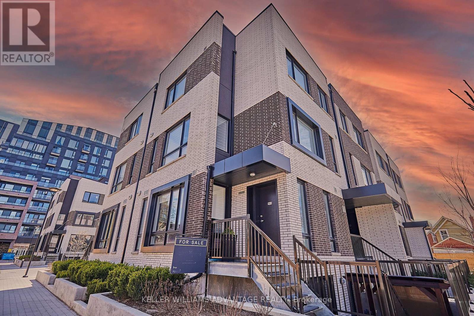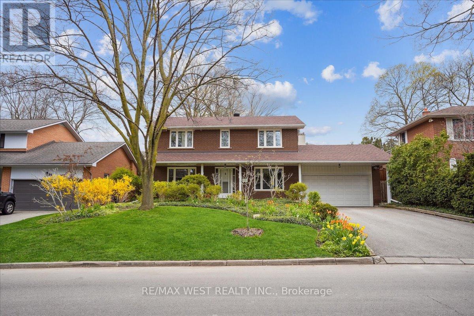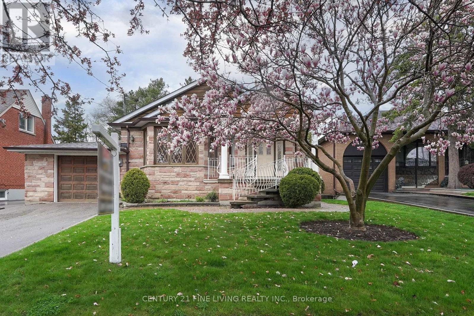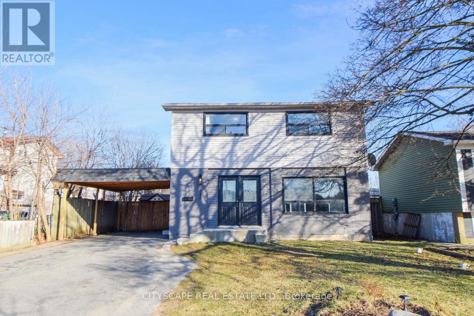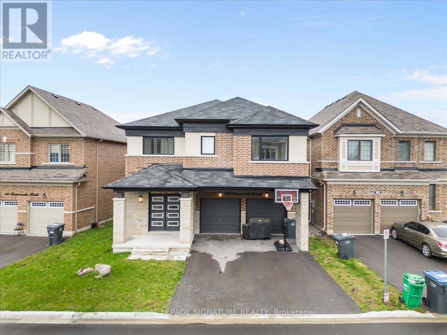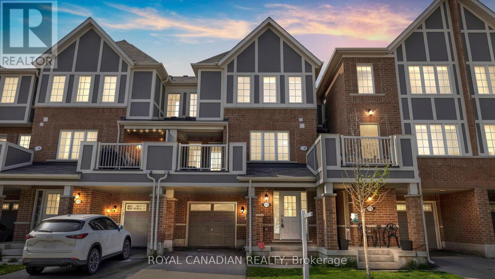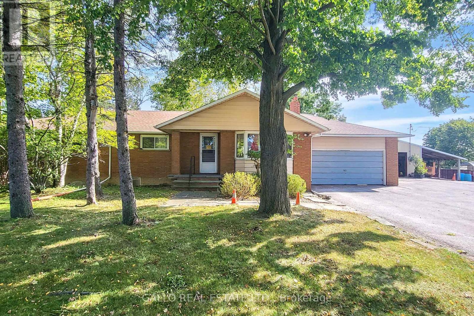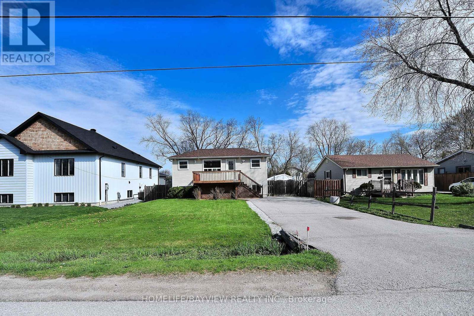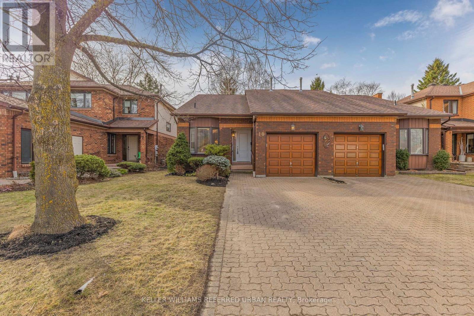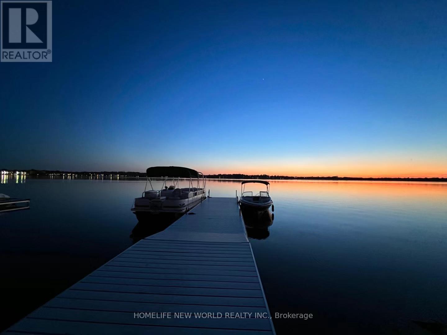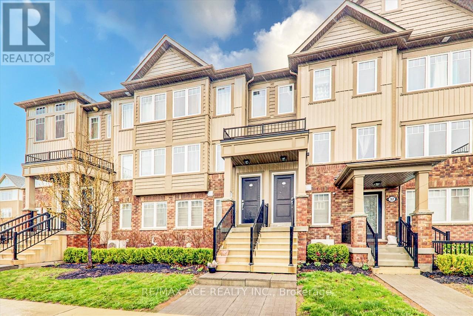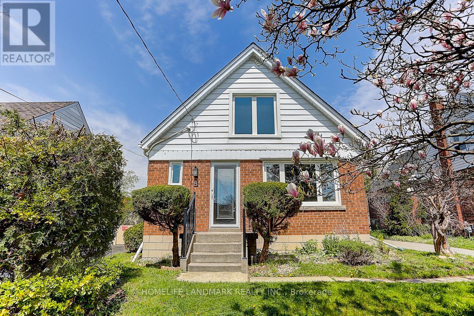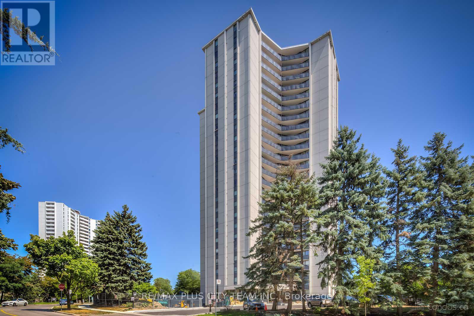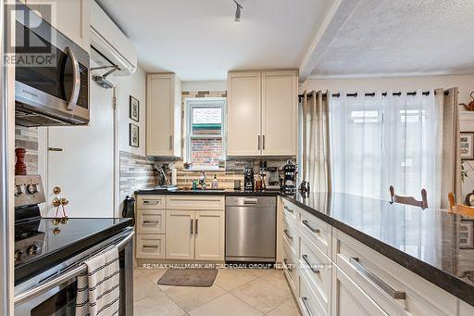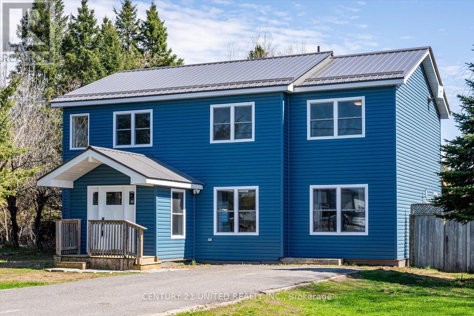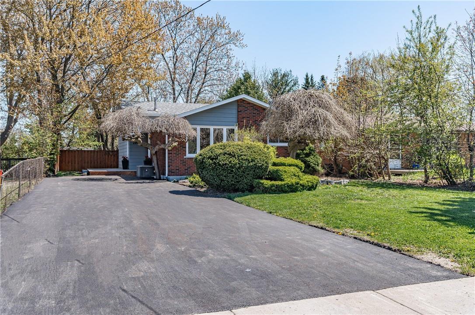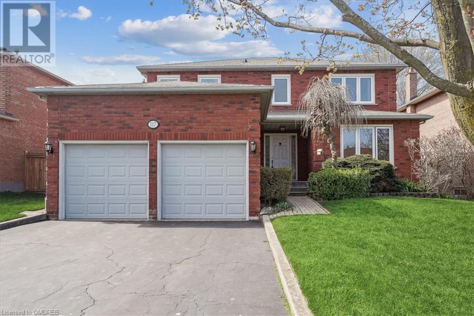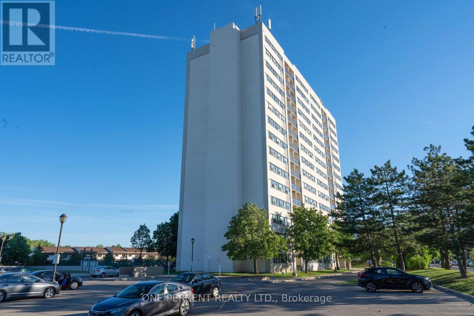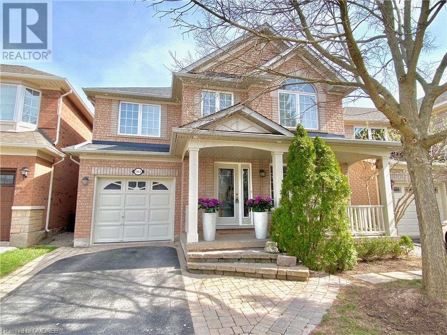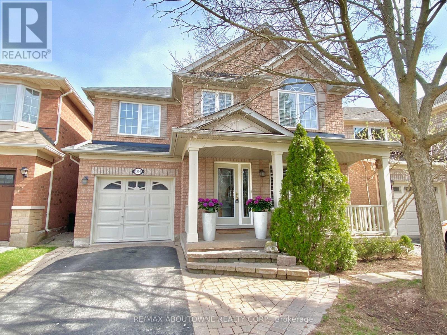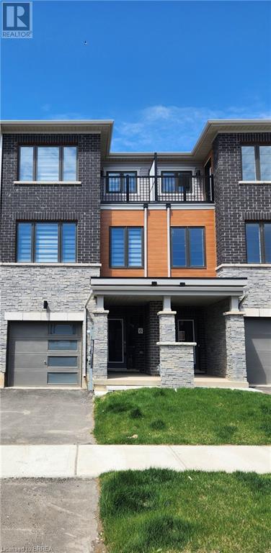86 Sienna Ave
Belleville, Ontario
For the Bespoke Buyer. Not only the corner desirable home, but also nestled at the most wanted area in Belleville-Ontario. Built in 2017 By MC DONALD HOMES, 1224 sqft Of The most exquisite interior design with tiffany chandeliers and the opportunity to craft the basement at your own taste With Bathroom rough in plumbing . Exterior upgrades: stone skirt, custom designed deck (330 sq ft), finished garage, casement windows, exterior pot lights, decorative glass front door; Interior upgrades include: walk-in shower in the ensuite, backsplash, hardwood floors, smooth ceilings. (id:27910)
Ipro Realty Ltd.
45 Eastbourne Cres
Toronto, Ontario
This 3 bedroom two storey home with addition has been home to the current owner for 45 years is situated on a 33 x 110 foot lot ideally located in the most desired tree-lined Lakeside area of Olde Mimico. Its long private paved driveway leads to an oversized wood siding single car garage with electrical power suitable for hobbyists or as a workshop. The curb appeal and exterior charm of this home is enhanced by the recently updated stone retaining walls, flowerbeds, walkway, steps, and front porch and railings complimenting the original enclosed alcove. The main floor with its generous Living and Dining areas screams with old world character and charm with its original wood-trim, brick fireplace, French doors and plate rails and features recently updated engineered hardwood flooring through-out. The modern and recently renovated kitchen w/quartz countertop o/looks a cozy breakfast/sitting room area with pot lighting, picture window, two double door walk-outs inviting in loads of natural light; overlooking the new deck. The upper level with updated runners and broadloom throughout, offers an XL Primary Bedroom with B/I double closet and Juliette balcony, 2 addition good sized bedrooms and updated 4-piecebath.The totally finished basement with sliding glass door walkout and laminate flooring includes a good sized rec- room area with gas fireplace & pot lighting, an office/ play room, laundry area and 3-piece bath. Don't miss this great opportunity to live on one of the most coveted streets in Olde Mimico mere steps to the Lake, Parks, Waterpark Trails, library, great restaurants, Schools, Go Station, TTC to subway and streetcar downtown. Its proximity to major highways provides you easy access to downtown and airports. **** EXTRAS **** ALL CHATTELS AND FIXTURES ARE INCLUDED IN AN AS IS CONDITION. (id:27910)
Royal LePage Elite Realty
364 Wisteria Way
Oakville, Ontario
Stunning *Corner Lot* 4+2 Bedrooms, 5 Washrooms, Detached Home With Separate Entrance To 2 Bedrooms Basement Apartment, 2478 SF above ground as per MPAC, Open Concept, Pot Lights, Hardwood Floors, & 9' Smooth Ceiling, Kitchen Central Island, Gas Stove, SS Appliances, Master Bed W/I Closet & 5 Pc Ensuite With Jacuzzi, 2nd Flr Laundry and Office, 3 Full Baths On 2nd Floor, Very bright and Airy, Fronting/Overlooking Park And Oodenawi (top rank) School, Close To Highways, Wall Mart, Shopping, Transit & More!! Offers on Monday May 13th at 6 pm. (id:27910)
Executive Homes Realty Inc.
#16 -20 Ed Clark Gdns
Toronto, Ontario
Enjoy a contemporary and chic living experience at Reunion Crossing - Move-in ready! Nestled in the vibrant neighborhood of Weston-Pelham Park, Located minutes from Sadra Park and TTC access and a few minutes walk to the upcoming St Clair W Go Station, with a variety of small businesses along St Clair, residents enjoy easy connectivity. Additionally, proximity to the Stockyards, the Junction, and Corso Italia ensures access to a myriad of amenities and attractions. This exquisite stacked townhouse offers three bedrooms, two baths, a locker, and parking, complete with a private Hypercharger for EV owners. Step into the meticulously designed interior and discover a modern kitchen featuring a glass tile backsplash, stainless steel appliances, and a breakfast bar. Flooded with natural light, the open-concept living and dining area is complemented by a stylish 3-piece bath boasting playful blue accents and a bonus entryway closet on the main level. Descend downstairs to find the tranquil bedrooms and another stunning 4-piece bath. The primary bedroom showcases a walk-in closet, while one bedroom doubles as an office with access to a private terrace, perfect for urban relaxation. The remaining bedrooms offer spaciousness and brightness with large windows. Convenience is key with intelligently placed laundry facilities adjacent to the bedrooms. Step out onto the private terrace, ideal for summer BBQs and city living. Residents can indulge in a range of amenities including a fitness center, community/party room, urban garage/workshop, pet spa, and courtyard with BBQ facilities for larger gatherings. A children's play area and splash park are also slated to enhance the community. **** EXTRAS **** Whole-home humidifier added to HVAC system. Wood gazebo in the terrace, and a Murphy wall bed. Google nest and doorcam, smart light switch on the front porch, and handy smart thermostat. Parking for 1 car including a hypercharger for EV's. (id:27910)
Keller Williams Advantage Realty
27 Hunting Ridge
Toronto, Ontario
Welcome to 27 Hunting Ridge in Prestigious Richmond Gardens! Oversized and Rare 65 Feet of Frontage & Huge Double Car Garage! Much Loved & Meticulously Maintained By The Same Owners for 60 Years! Large 2-Storey Home With 4 Oversized Bedrooms on the Second Floor Including a 4 Piece Ensuite In The Primary Bedroom! Open Concept Main Floor Living/Family Room Area With a Double Door Walk Out to the Beautiful Backyard to Enjoy Large Family Gatherings! New Roof in 2019. New Windows 2018. In High Demand Richview Collegiate (French Immersion) And Father Serra School District. Very Convenient Location Close To All Major Highways, Shopping, Pearson International Airport, North Kipling Go Station and All Public Transportation. **** EXTRAS **** New Roof in 2019. New Windows 2018. Oversized Double Car Garage with Lots of Room for Storage. Back flow preventer installed. (id:27910)
RE/MAX West Realty Inc.
20 Garside Cres
Toronto, Ontario
Rarely Offered Updated Bungalow Located On A Family Friendly Crescent & Neighbourhood With Minimal Drive Through Traffic In The Highly Desirable Brookhaven-Amesbury Community. Home Includes 3 Spacious Bedrooms, 2 Full Bathrooms & 1 Car Garage. Bright & Comfortable Open Concept Living Space That Is Great For Entertaining Family & Friends. Partially Finished Basement With Side Door Entrance To Large Private Patio And Fully Fenced Rear Yard To Enjoy At Your Leisure. Located Close To Public Transport, Major Highways, Shopping Areas & Schools. Local Amenities Include Amesbury Park, Community Centre, Public Pool, Arena, and Library. (id:27910)
Century 21 Fine Living Realty Inc.
349 Vodden St
Brampton, Ontario
Welcome to this beautiful 4 Bedroom Upgraded Detached Home offering endless opportunities for a growing family, first time home buyers or the savvy investor. Situated on a large 50ft lot with double wide driveway enough for 5 cars, this fully renovated 4 bedroom home offers the perfect balance of suburban serenity and convenience, with close proximity to 410, schools, parks, and all amenities. Lower level features a separate entrance in-law suite with a full bath and separate laundry. Located right across the famous Century Gardens Community Centre featuring ice rinks, pool, gym, soccer fields and playgrounds! **** EXTRAS **** ***Legal Basement Build with permit for In-Law Suite***Ideal for first time home buyers looking for the extra space and convenience. Beat the rate cut now and secure this property! Move-in ready! (id:27910)
Cityscape Real Estate Ltd.
42 Brenscombe Rd
Brampton, Ontario
Your Search Ends Here!! This gorgeous home is situated on a premium wide ravine-facing lot in a highly sought-after up-and-coming area of Northwest Brampton. Abundant Natural daylight fills the house from morning to evening. This house's thoughtfully designed and fully utilized 2890 Sq ft. (above grade) space makes it one of the best and most practical layouts. The main floor encompasses a generous-sized Living Room, Dining room, and Modern Kitchen with granite countertop. The open-concept layout seamlessly connects the living, dining, kitchen, breakfast area & family room creating a warm atmosphere perfect for spending quality time with family and friends. Upgrades include a double-door entrance, oak staircase, hardwood floors and high ceilings on the main & 2nd floors. Four spacious bedrooms on the 2nd level with 3 full baths, 2nd-floor laundry and much more!!!!! (id:27910)
Royal LePage Signature Realty
Keller Williams Referred Urban Realty
173 Lemieux Crt
Milton, Ontario
Location Location!!Beautifully upgraded Bright And Spacious 3 Bedrooms 3 Bath + Office, FREEHOLD townhouse Located in the much-desired Ford neighbourhood in Milton Known for Escarpment Views, Schools, Parks, Velodrome, And Walking Trails. This bright and very well renovated Townhouse (over 30k spent on renovations Recently) comes up with Open Concept Layout, Completely Freshly Painted inside the house & New Pot Lights Throughout The House, New Laminate flooring, New carpet on stairs, NEW Elegant Kitchen W/ Quartz c/top & backsplash , S/S Appliances, Glossy White Cabinets, Double Door Pantry, Breakfast Bar. Large Dining Area With Walk Out To Good Size Balcony For Entertainment. Primary Bedroom W/ 3 Pc Ensuite & Double Closet. Lots Of Windows For Natural Light. Garage Access To The Inside Of The Home. No Side Walk At Front. Close To Hospital, Schools, Rec/Community Centre, Golf, a great mix of amenities & Greenspace. 2018 Built, Freehold Townhouse, No condo fees!! This One Is A Must See! (id:27910)
Royal Canadian Realty
4315 19th Ave
Markham, Ontario
Sought After Location-Situated On A Picturesque 10 Acre Property-Clear view with Southern Exposure-mature trees ,Custom Built Ranch Bungalow-with walk-up from basement -Spacious living & dining room with walk-out to deck-Country kitchen-Master bedroom w/Ensuite & walk-out to deck plus 3 more bedrooms-Workshop with Hydro-Greenhouses Plus 2 More For Storage-Plenty Of Parking-Great Place To Live & Work-Renovate-Build Your Dream Home/Investment For The Future !!Easy Access To 404,407-Toronto-Close To All Amenities **** EXTRAS **** Property Is Being Sold In ""As Is"" Condition And Seller Makes No Warranties Or Representation Of Any Kind-***Taxes Are Based On Farm Agricorp*** -Buyer To Do Their Own Due Diligence-Separate Hydro For Shop (id:27910)
Gallo Real Estate Ltd.
346 Annshiela Dr
Georgina, Ontario
****Attention Boaters, Empty Nesters, First Time Home Buyers, And Investors! Charming Bright Raised Bungalow On A Huge 62.5 X 192 Ft Lot!**** This South Keswick Home Features An Open Concept Kitchen And Living Room Combination Ideal For Entertaining. Upgrades Include Updated Pot Lights And Electrical, Vinyl Windows, Laminate Floors, Fresh Paint Throughout; Newer Security System With Cameras, Newer Smart Thermostat, Newer Smart Smoke Detectors, Newer Blinds, Updated Bathrooms, Newer Shingles, Landscaping And Large Decks Front And Back! Well kept and Clean This Multifamily Home Features A Professionally Finished Basement Apartment, Separate Entrance With Permit, And 9 ft Ceilings! This Property Offers Endless Possibilities For Rental Income Or A Private In-law Suite! Situated Steps From The Lake, Boat Launch And Park At The End Of The Street! **** EXTRAS **** Garage Canopy, Basement Bar Fridge, B/I Micro In The Basement, Fully Fenced Yard With Fruit Trees, Updated Sofit And Gutters, Sump Pump, Exterior Lighting, Extra Large Paved Driveway With Ample Parking For Both Units And All Your Toys! (id:27910)
Homelife/bayview Realty Inc.
#31 -10 Tanglewood Tr
New Tecumseth, Ontario
Located in sought-after Green Briar, near hospital, shops, and only a short drive from Hwy 400, this move-in ready home boasts 2 beds, 2 baths, and a modern kitchen with ample storage. The dining room, with a vaulted ceiling, is ideal for hosting, while a large family room with fireplace is ideal for cozy evenings in. Upstairs, the primary bedroom boasts an ensuite, while a secondary bedroom has its own balcony. The lower level offers a bonus room, storage room, and utility space. Residents can access the community centre for social activities and community living. (id:27910)
Keller Williams Referred Urban Realty
236 Portview Rd
Scugog, Ontario
All Season Waterfront Property With Spectacular West View Overlooking Downtown Port Perry , 5 Min To Downtown Port Perry; 1 Hr To Downtown Toronto; Gorgeous Home W/Finished W/O Basement; Large Brand New Sunroom With Gas Fireplace, Stylish Kitchen With Granite Counters & Stainless Steel Appliances; Oversized Double Garage, And 20X30 Boathouse W/Power; Natural Gas Connection, School Bus Stop Nearby. Fishing, Boating, Kayaking, Ice Skating, Hockey, Snowmobiling On Lake. **** EXTRAS **** New Sunroom, New Shingle (2022), Gas Water Heater 2021, Gas Furnace (2015), Patio Doors And Windows (2017), Tower Dock Naylor Systems (Over $40K if Install New), Interlock Driveway. (id:27910)
Homelife New World Realty Inc.
#34 -2500 Hill Rise Crt
Oshawa, Ontario
Modern Townhouse Condo Boasts Open Concept On Main Floor, Large Kitchen Island With Undermount Sink And Quartz Countertop. Extra Pantry, Open Concept. S/S Appliances. Both Bedroom Have Their Own Suites. 1 Bed Room Has Walk-In Closet, 2nd With His And Her Closets. Laundry Room Located Upstairs. Direct Garage Access To Home. Minutes from Durham College and Ontario Tech University. New Costco And Shopping Plaza. Steps To 407, 412. Unit Facing Far North Ct. **** EXTRAS **** Fridge, Stove, Washer & Dryer, All Electrical Light Fixture Tarion Warranty. Monthly Fee Of $288.83. Includes Garbage & Snow Removal, Lawn & Ground Maintenance. (id:27910)
RE/MAX Ace Realty Inc.
8 Sundridge Dr
Toronto, Ontario
Welcome to this lovely dream house in the desired Clairlea neighborhood with 3+1 bedrooms and 3 bathrooms on a gorgeous landscaped, premium 45 x 125 ft. lot. Lots of recent upgrades and move-in ready! Great open concept main floor layout with a renovated kitchen, hardwood floors and a large living room with picture window. Flexible use of the dining room to be a family room or a 4th bedroom. Fully equipped basement suite with separate entrance for possible income potential. Steps to LRT, TTC, grocery, shopping mall, FI elementary school and highly ranked high school, library and parks. Close to all the amenities you need. Don't miss this great opportunity! **** EXTRAS **** Freshly painted whole house, Roof 2024, Energy saving windows & sliding door 2024, Heat Pump 2023, Furnace 2022, Renovated kitchen and washrooms, Seller and LA do not warrant the retrofit status of basement (id:27910)
Homelife Landmark Realty Inc.
#705 -75 Graydon Hall Dr
Toronto, Ontario
Welcome to this spacious 3-bedroom, 2-washroom residence boasting upgraded finishes throughout. The open-concept living and dining area is flooded with natural light from large windows, creating a welcoming atmosphere. The generously sized open concept kitchen features stainless steel appliances and a breakfast bar, perfect for culinary endeavors. Retreat to the spacious bedrooms, including a primary suite with a convenient 2-piece ensuite and a walk-in closet. Added convenience comes with an in-suite laundry room. Step out onto the large balcony to savor panoramic city views. The luxury building is meticulously maintained, offering amenities such as a spectacular garden/green space with separate BBQ/picnic areas. With its proximity to TTC transit, the 401/404 highways, Fairview Mall, and subway access, this residence ensures both comfort and convenience for urban living. (id:27910)
RE/MAX Plus City Team Inc.
27 Preston Pl
Toronto, Ontario
This Is Your Chance To Secure A Highly Sought After Purposely built triplex In Wanless Park! The 2nd Floor unit is Filled With Character, 2 Bedrooms, Renovated Open concept kitchen, renovated bathroom. South facing windows provides ample natural light in all of the units. The Main Floor has been completely gutted back to the brick. Featuring A Large Living & Dining Room, Open concept kitchen, Two Bedrooms, 4 pc washroom, The Lower Unit Features 1 bedroom, 1 bathroom, open concept kitchen. A Semi-Detached Double Car Garage at The Rear Of The Property. Located Steps To Lawrence Subway Station, Rosedale Golf Club And A Quick Drive Up Yonge To The 401. **** EXTRAS **** All fixtures attached to the property (id:27910)
RE/MAX Hallmark Ari Zadegan Group Realty
6459 Highway 7
Havelock-Belmont-Methuen, Ontario
Don't miss out on this incredible opportunity to own a stunning, newly rebuilt home on the outskirts of Havelock! As you walk through the front door you will be greeted by a spacious open concept layout, seamlessly blending the living, dining, and kitchen areas. Additionally, the main floor offers convenient laundry facilities, a new 3-piece bathroom and patio doors to excess the outdoor living space. Upstairs, you'll discover four generously sized bedrooms, offering plenty of space for your family and a stunning bathroom that connects to the master bedroom. Outside, the property is just as impressive, with ample parking space, a large backyard, and a storage container for all your outdoor gear. This turnkey home is a showcase of all-new features, offering peace of mind and effortless move-in readiness - all you have to do is turn the key. (id:27910)
Century 21 United Realty Inc.
1007 Garth Street
Hamilton, Ontario
Welcome to this spacious 4-level back split, situated on a large lot in the West Hamilton Mountain area. This home features 3 bedrooms, 2 bathrooms, a large family room on the lower level, and a recreation room in the basement, offering over 2000 sq ft of living space, making it perfect for a growing family. Recent upgrades include new flooring throughout, fresh paint, a new driveway accommodating up to 6 cars, most windows replaced, a new front door, and updated electrical systems. The back split design with side access to the lower level is ideal for creating a secondary suite. Situated close to parks, community center, shopping, transit, and highway access, this move-in-ready home is ideally located. Call today for a private showing. (id:27910)
RE/MAX Escarpment Realty Inc.
117 Warner Drive
Oakville, Ontario
Great opportunity to own a wonderful well loved family home in desirable Samuel Curtis Estates in Bronte. Original owners immaculately maintained and updated this 4 bedroom 2 1/2 bath home over the years. It has hardwood floors throughout, a fantastic layout with large well proportioned rooms and a great flow. Fresh paint throughout the main floor and upstairs hallway make it move in ready. All the bedrooms are a very good size and the primary suite features a great ensuite bathroom and walk-in closet. The neighbourhood is very friendly and social with a mix of young and old, the occasional street party, and yearly Easter Egg hunt in the local park. Close to the lake, great schools, recreation centres, Shell Park, with an off leash dog park, playground, skate part, pickleball and tennis courts, and close to the beach, marina, and the great events, shops and restaurants of beautiful Bronte. Come and see this perfect family home and neighbourhood, it won't disappoint. (id:27910)
Royal LePage Realty Plus Oakville
#616 -2900 Battleford Rd
Mississauga, Ontario
Attention first-time home buyers or empty nesters!! Fantastic value for a condo in Mississauga! Bright & spacious corner 680 Sqft (per MPAC) 1bed + 1bath condo in the heart of Meadowvale allows you to enjoy unobstructed views right from your very own private balcony. Open concept living & dining with updated laminate flooring, upgraded bathroom, washing machine/storage, tile flooring in kitchen and entry & home painted in a neutral decor. The kitchen backsplash and countertops updated. Updated lighting fixtures thru out and updated A/C. 1 parking + low property taxes + low condo fees! Condo fee includes heat, hydro & water!! Tons of building amenities: gym, tennis court, playground, garden area, party room, outdoor pool and sauna! Steps to a large shopping complex, public transit, restaurants, grocery stores, hwy 401 & hwy 407. Close to walking trails, lakes Aquitaine and Wabukayne for an active lifestyle. **** EXTRAS **** Fridge, stove, washer, dishwasher, all window coverings. Wall mount TV if requested in an offer. (id:27910)
One Percent Realty Ltd.
1364 Glenrose Crescent
Oakville, Ontario
This stunning Home features approx. 2767 Sq/ft of elegant living space with 4 bedrooms and 3 bathrooms. The spacious primary suite includes a 5-piece spa-like bathroom and his & hers closets. Two additional bedrooms share a 3-piece bathroom. All bedroom closets have custom built-in dressers for efficiency and organization. Completing the upstairs space is a convenient office or study area. The heart of the home features a new custom kitchen with integrated appliances, sparkling quartz countertops and backsplashes. Walkout to a tranquil, extra-wide, garden retreat with a large deck and BBQ area perfect for entertaining or quiet relaxation. The adjoining dining room with a gas fireplace completes the open plan layout. There are maple hardwood floors and California Shutters throughout. A bright finished basement level provides a 4th bedroom or office and an entertainment area perfect for gaming and movies with friends. A laundry room includes a steam washer/dryer and wine fridge and lots of storage space. The coveted West Oak Trails location could not be more ideal, only steps from top rated schools, cafes, restaurants, nature trails, tennis courts, playgrounds and more. This is luxury family living at its best! (id:27910)
RE/MAX Aboutowne Realty Corp.
1364 Glenrose Cres
Oakville, Ontario
This stunning Home features approx. 2767 Sq/ft of elegant living space with 4 bedrooms and 3 bathrooms. The spacious primary suite includes a 5-piece spa-like bathroom and his & hers closets. Two additional bedrooms share a 3-piece bathroom. All bedroom closets have custom built-in dressers for efficiency and organization. Completing the upstairs space is a convenient office or study area. The heart of the home features a new custom kitchen with integrated appliances, sparkling quartz countertops and backsplashes. Walkout to a tranquil, extra-wide, garden retreat with a large deck and BBQ area perfect for entertaining or quiet relaxation. The adjoining dining room with a gas fireplace completes the open plan layout. There are maple hardwood floors and California Shutters throughout. A bright finished basement level provides a 4th bedroom or office and an entertainment area perfect for gaming and movies with friends. A laundry room includes a steam washer/dryer and wine fridge and lots of storage space. The coveted West Oak Trails location could not be more ideal, only steps from top rated schools, cafes, restaurants, nature trails, tennis courts, playgrounds and more. This is luxury family living at its best! (id:27910)
RE/MAX Aboutowne Realty Corp.
6 Baskett Street
Brantford, Ontario
Available For Lease - Welcome home to this stunning brand new townhome at 6 Baskett Street, Brantford, located in the highly desirable Empire South Community! This pristine newly built and never lived in townhome has 3 bedrooms, 2.5 bathrooms and 1,544 sq ft. This modern home has a large front foyer & hallway with closet space, inside access to the single car garage, and laundry facilities. A beautiful hardwood stairs case leads you up to the second floor. The carpet free second floor offers an open concept layout, which includes the beautiful kitchen with quartz countertops, breakfast room, great room and a 2 piece powder room. The kitchen has brand new stainless steel appliances and the great room has hardwood floors. A large deck off of the breakfast room provides the perfect spot to enjoy the fresh air or morning coffee. It seamlessly blends indoor and outdoor spaces, enhancing the overall livability of the home. The third floor of the home offers a 4 piece bathroom and three bedrooms. The primary bedroom, in particular, stands out with its own balcony, walk-in closet and private ensuite bathroom, creating a serene retreat within the home. Located in a newly developed neighbourhood close to excellent schools, trails, parks and more. This newly built townhome is the perfect place to call home, all you need to do is settle in and make it your own! (id:27910)
RE/MAX Escarpment Realty Inc.

